




• In the future phase of Port Loop, a small-scale development is going to be built of three types of properties – Bungalow, 2-storey house and 3-storey house.
• The aim is to deliver quality homes that incorporate the principles of standardisation using same geometric shapes and material pallets.

• By adopting principles of modern methods of construction and sustainable homes that can be rolled out across the development and future sites
• To bring about exciting qualities that become our Next Generation Homes.

• The Port Loop Site comprises 22.4 ha of brownfield land located within the Greater Icknield regeneration area. Both national and local planning policy strive to promote the regeneration of brownfield land and the optimum utilisation and efficient use of previously developed sites.


• The economic growth following the industrial revolution has shaped the Port Loop. Ever since, Port loop went downhill and went into degradation, where many of the industrial building and large warehouse, which are no longer suitable for modern manufacturing methods, were left vacant and underused. They eventually turned into car parking and storages.
• High potential to generate great economic value due to its close proximity to the city centre and physically well connected by canal and its adjacency to the Ring Road.
• High economic value arises from the recreational and tourism potential of the canal.



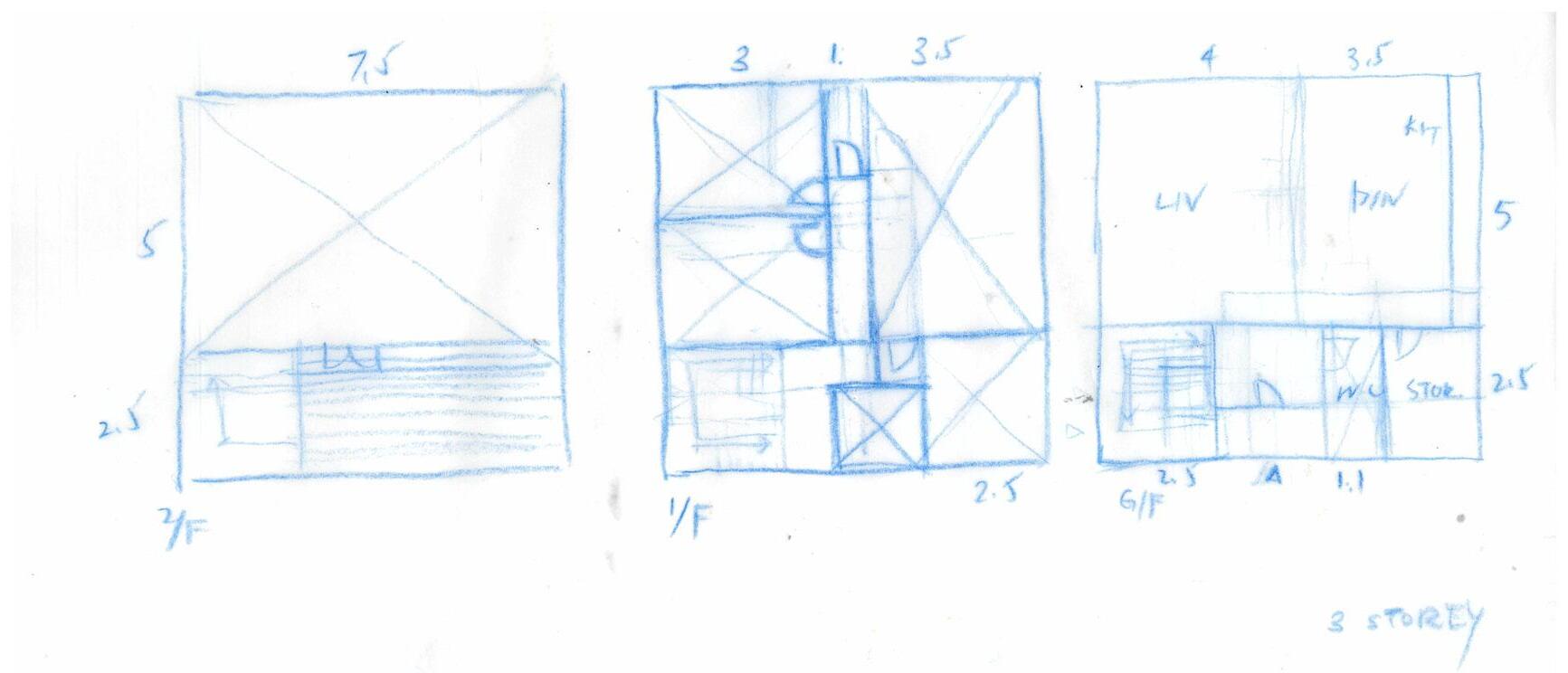









(Schittich & Wiegelmann, 2006)

(Schittich & Wiegelmann, 2006)
• Individuality is being able to be distinguished from others. The sense of uniqueness derives from the ability to shape our immediate environment. The autonomy empowers individuals. It is the same energy that expands to create a healthy and balanced community. The challenge is to achieve individuality in standardization, which in contrast, requires high degree of conformity in both design and construction process.




• Adapting to the changing needs by defining modules that can be interconnected in various combinations to create a suitable spatial layout. The volumetric construction of 3 sizes of modules provides different spatial layouts within the same-sized structure, but of varying sets of window/door openings to suit.
• Served and servant zones are clearly divided and fit into modules.


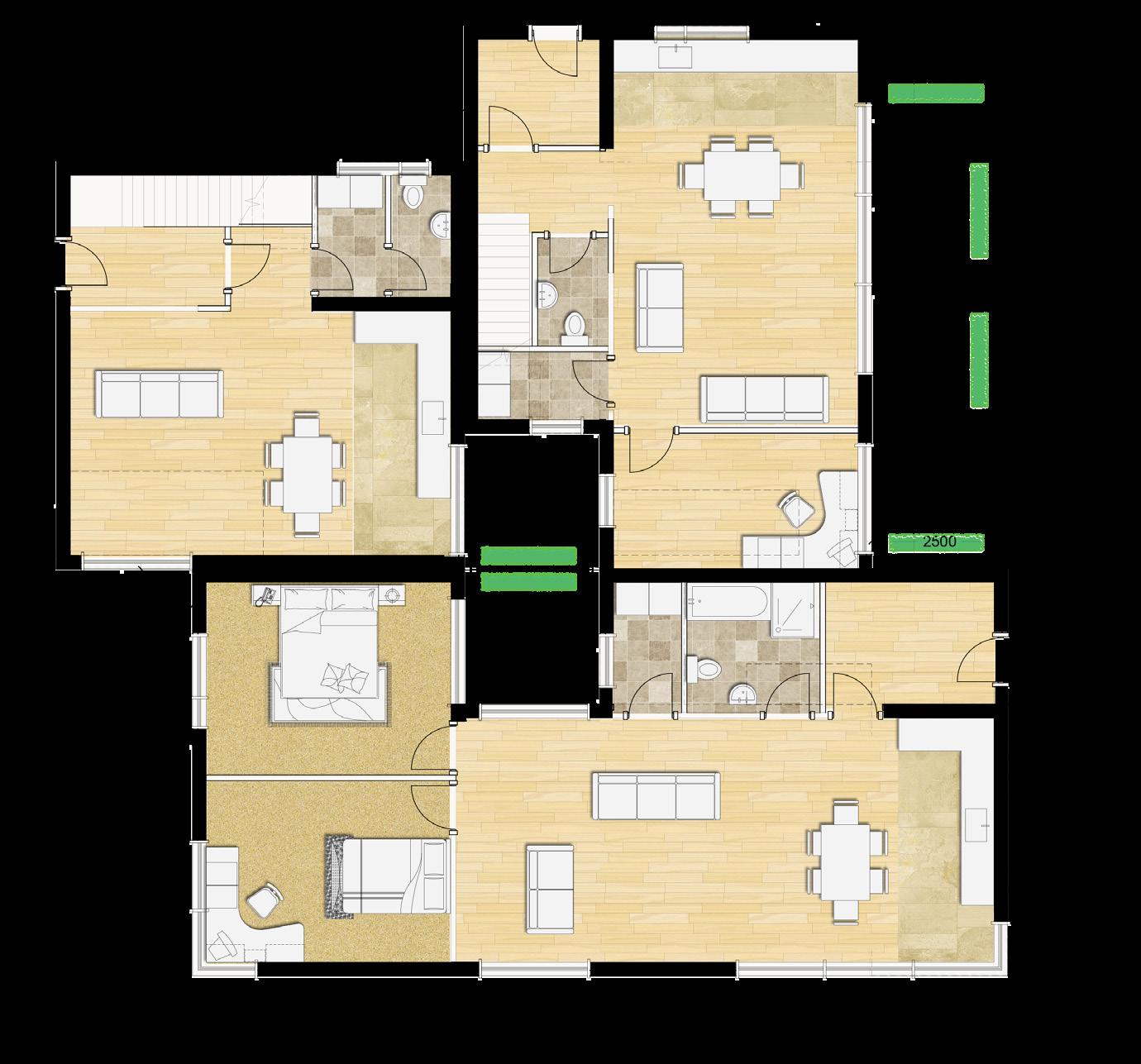
• Ground floor W.C. and drying room provide water points and drains that can be easily converted into a future bathroom to suit ageing homeowners. It becomes an easy decision to add a bedroom on the ground floor and make space accessible to not only eliminate the difficulty of travelling upstairs, but the adaptability to user’s needs also lengthen the ownership of the property.
• The design provides a convenient choice of multi-generation living together. For instance, grandparents live in a bungalow, while parents and adolescent children in a 3-storey house and couples with young children in a 2-storey house.

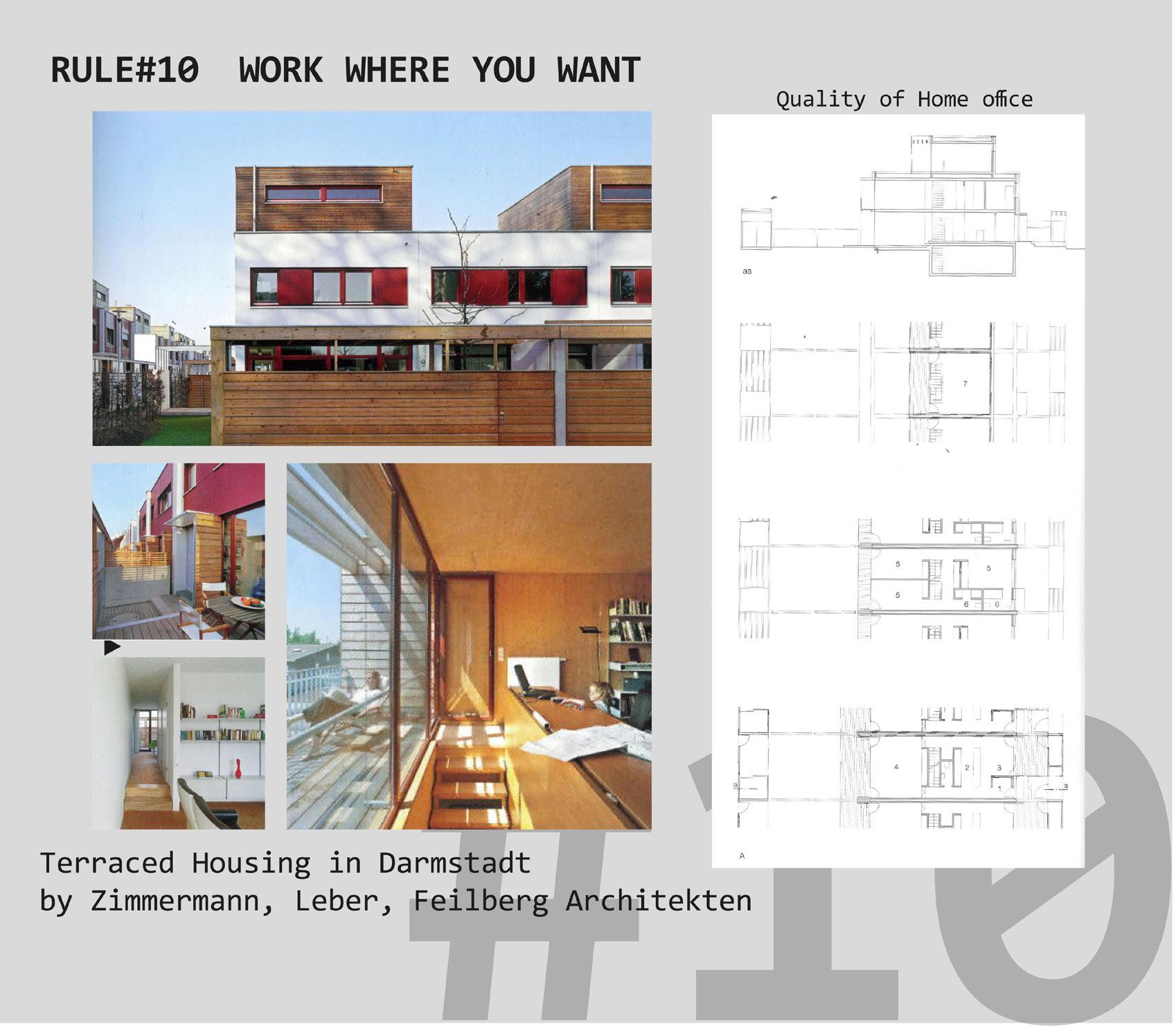
• Home office is provided in all three types of houses.
• Outdoor area attached to the home office area gives a quality working environment. Balcony brings in the view of nature as well as physical space to exercise and enjoy a break from long hours desktop work.


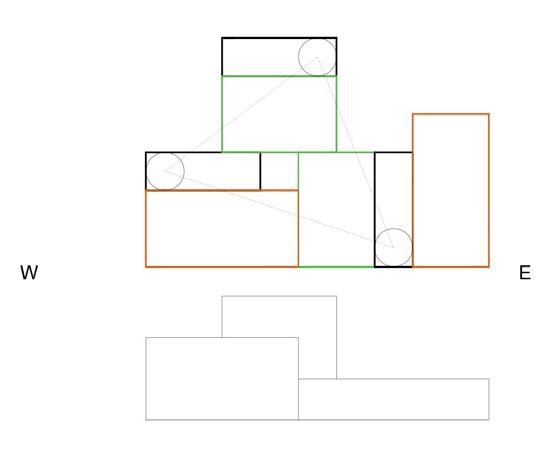

BUNGALOW 2-STOREY 3-STOREY ENTRANCE STUDY - ORIENTATION TO THE SUN








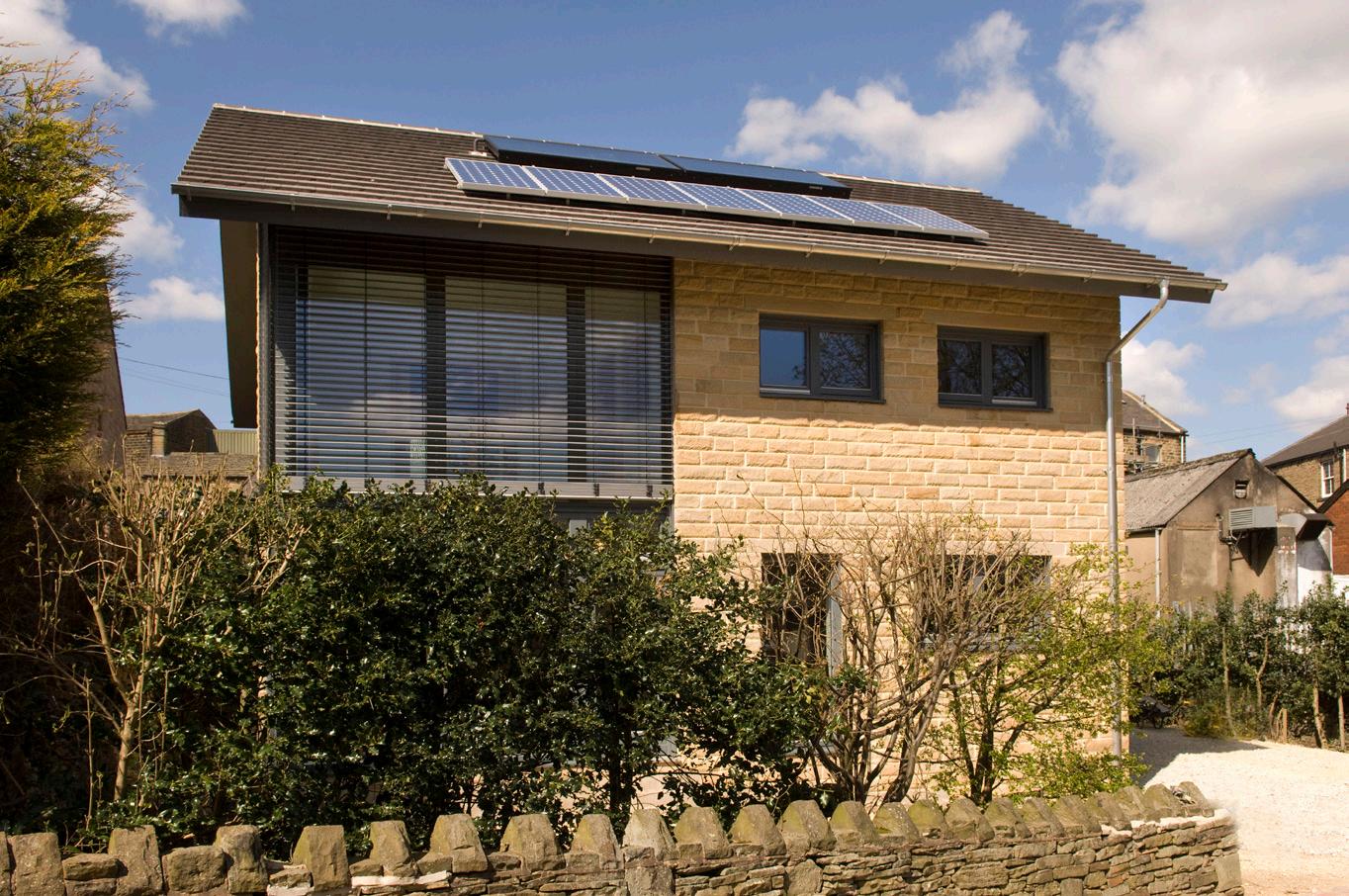


BY ARCHITECT DERRY O’SULLIVAN
• Three bedroom house
• Follow the continental ‘passivhaus’ system, using passivhaus planning package (phpp)
• Almost square plan footprint proved economic and energy efficient, meet 15kwh/m2/year space heating requirements
• Integrated conservatory as sun space on the south elevation with external shading to exclude high-summer sun angles
• super insulated with stringent airtightness, 0.33 air changes per hour at 50pa of pressure
• mechanical ventilation system with heat recovery
• thermal mass helps to keep internal temperature stable in winter and summer (cook, 2011)

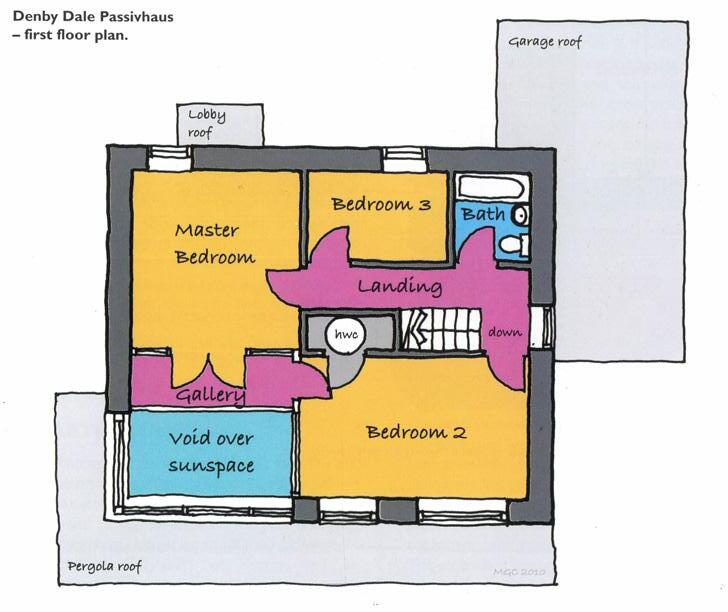

BY ARCHITECT DERRY O’SULLIVAN





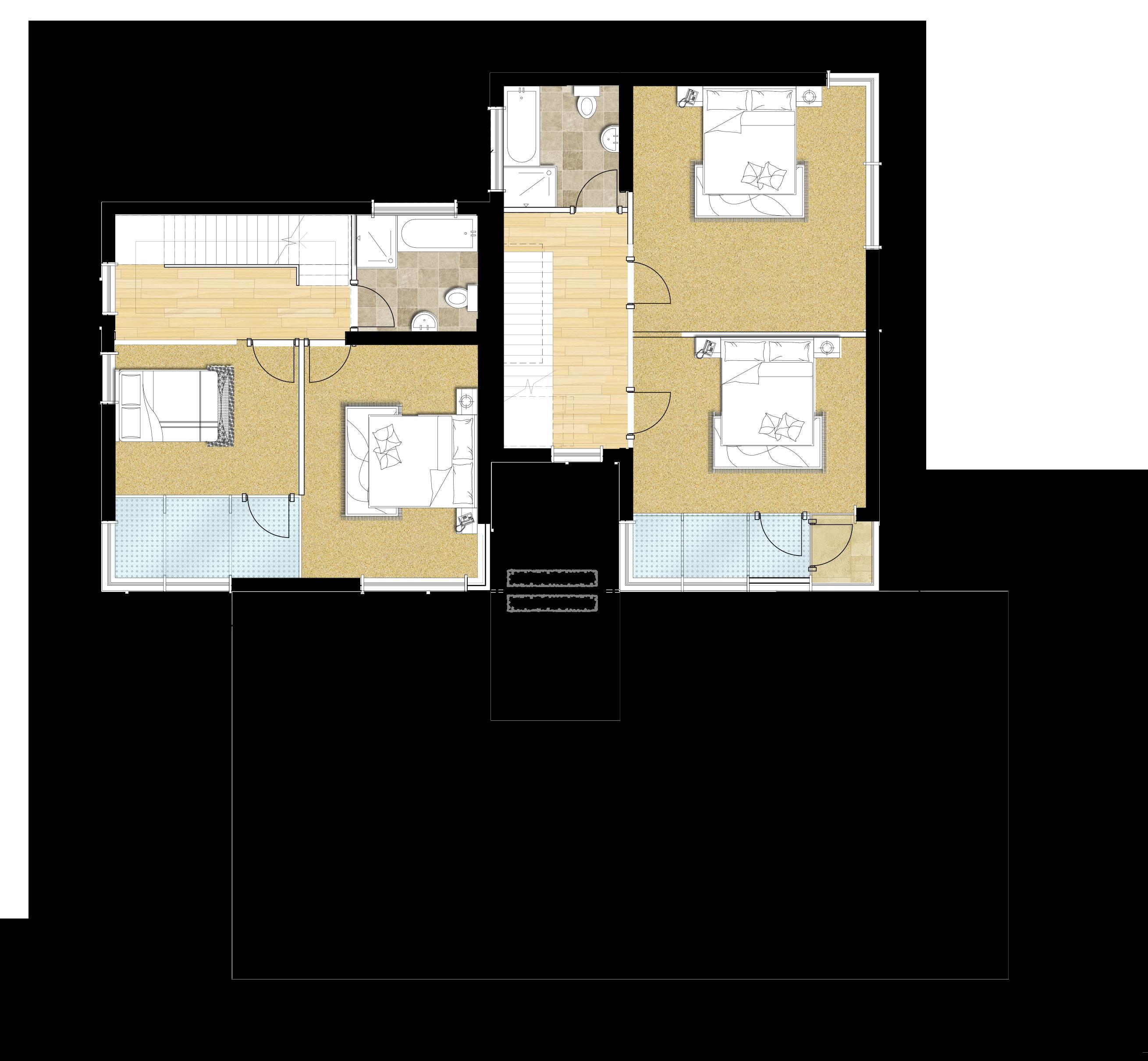



(Schittich & Wiegelmann, 2006)

• STANDING-SEAM ZINC ROOF SHEET
• 8 mm CEMENT FIBREBOARD CLADDING
• 120 mm FACING BRICK
• INDIVIDUAL TIMBER CASEMENT
Building Form and orientation
• Solar gains on the south face and less windows on north face of house to help reducing heating demand and heat loss
• Reducing surface area to volume ratio to reduce heat loss by adopting cube form and grouping buildings together
• Using daylight to help reducing primary energy consumption
Spatial Arrangement
• Drying space
• Home office
• Highly glazed Sun space. The air within can be used to ventilate the building via open patio dooes or trickle ventilators
• Spaces requiring highest comfort temperature on the south side, i.e. haitable space to the south, service rooms to the north
Sustainable technology
• MMC, Modern Methods of Construction
• Solar roof tile
• MVHR unit -Mechanical ventilation and heat recovery system
• Micro CHP
• Triple-glazed windows (Argon Filled)
• Rainwater harvesting (Nicholls, 2008)




• Schittich, C. and Wiegelmann, A. (2006) In detail: Semi-detached and terraced houses. Munich, Germany: Edition Detail.
• Nicholls, R. (2008) The Green Building Bible: Volume 2. Llandysul, UK: Green Building Press.
• Cook, M.G. (2011) The zero-carbon House. Marlborough, UK: Crowood.
