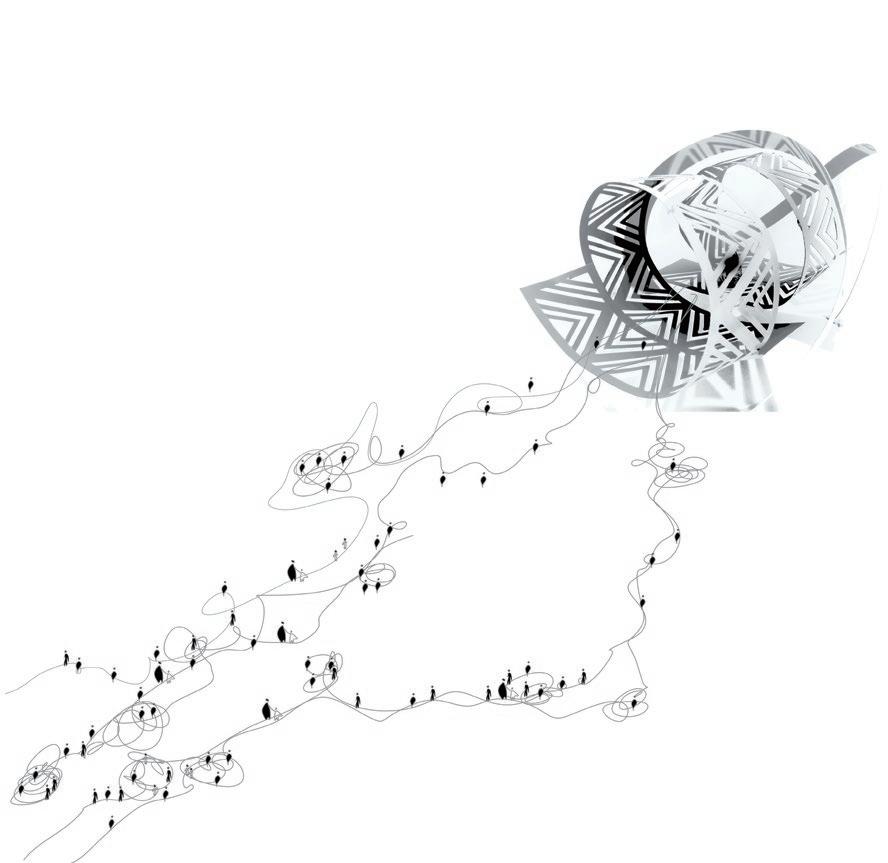
portfolio. Fahmi Khoirun Aziza 2020-2023 | selectedarchitecturalworks architectural
Fahmi Khoirun Aziza
03 October 1998
Pengasih, Kulon Progo, DI Yogyakarta Contact khoirunaziza@gmail.com
https://www.linkedin.com/in/fahmi-khoirun-aziza-233369214/ Computer Skill
ArchiCAD | SketchUp | AutoCAD | Lumion | Enscape | Twinmotion | Adobe Indesign | Adobe Photoshop | Adobe Premiere | CorelDraw | Microsoft Office
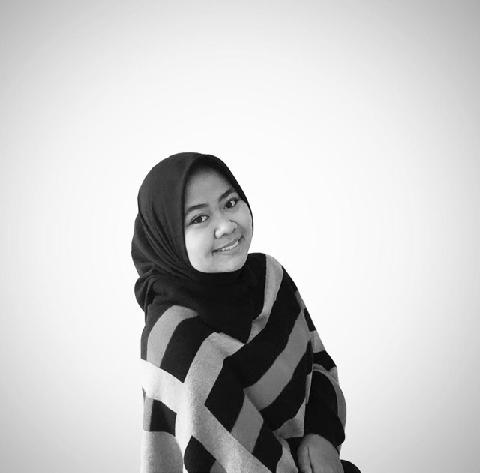
2017-2021
EDUCATION
Universitas Islam Indonesia- Sleman, Indonesia
Bachelor Degree in Architecture | GPA 3,79/4,00
• Participant of Virtual Cultural Exchange Program with Rangsit University Thailand
• 2021 and presented it via Zoom Meeting
• Secretary of KKN Unit 22 Universitas Islam Indonesia
• Architecture project leader in 6th Design Studio Architecture 6 “Designing Jakarta Office Tower” (semester 6).
• Participant in Architecture Communication Forum as Head Coordinator in sponsorship devision.
• Architecture project leader in 1st Design Studio Architecture 1 “Designing Natural Sculpture” (semester 1).
WORK EXPERIENCES
2021-NOW Universitas Islam Indonesia - Contract as Assistant Lecturer
• Facilitated weekly small group sessions for struggling students and provided personalized feedback on assignments.
• Delivered lectures to undergraduate students, conducted demand-driven and problem-solving research, and advised students on academic matters.
• Carried out assessment, monitoring, and evaluation of examinations work.
• Classes/subjects that have been taught include Design Studio 1, Design Studio Architecture 1, Architecture Studio Design 3, Innovative Built Environment Portfolio, Portfolio Building Materials Technology, Landscape and Humanosphere.
2021-2022 FREELANCE
Interior Designer - Kitchen set, dining room, and bathroom
• Redesigning house interior, especially kitchen set
• Redesigning new space for dining room and bathroom
• Design built kitchen and lavatory for elderly users.
Architect -Proposal for IKIP PGRI WATES class building.
• Designing boulevards and facades of visitor lobby buildings.
• Designing a 3-story lecture building.
Architect Assistant (Asst. Designer) - Re-desain Tlogo Putri Kaliurang
• Assist architects in working on 3D modeling of the Tlogo area.
• Assist architects in working on architectural drawings.
COMPETITION AND VOLUNTEER
2020 Volunteer - Kebumen, Indonesia
Architect- Water Recreation Sendang Pelus, Kebumen
• Community dedication design of Water recreation in Sendang Pelus, Desa Rogodadi, Kec, Buayan, Kab. Kebumen, Jawa Tengah.
2021 Competition - Indonesia
• The competition was held by YAHINTARA (Indonesian Green Architecture Foundation) with the theme “Masjid dan Bale Warga”.
• The Innovation in Affordable Design Competition is held by Universitas Sebelas Maret.
• The competition was held by Universitas Katolik Soegijapranata with the theme Residential House Design Competition (BOS).
CONTENT.
FAHMI KHOIRUN AZIZA’S PORTFOLIO 4
EDUCATION PROJECTS
ADOHIRA APARTEMENT
Urban Farming in Apartments as an Independent Food Production Effort in Yogyakarta City
SENDANG PELUS
Redesign Sedang Pelus as Water Tour at Rogodadi Village, Sub-district Buayan, District Kebumen, Central of Java
PROFESSIONAL PROJECTS
Redesign IKIP PGRI WATES
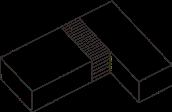
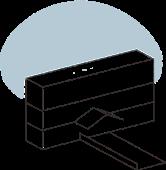
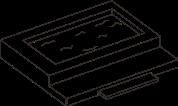
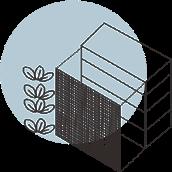
Redesign class building, Facade Lobby dropoff, and Campuss Boulvard
OFFICE AND HOUSE
Small family house and denture fanctory
5 FAHMI KHOIRUN AZIZA’S PORTFOLIO
06 06 06 06
VOLUNTEERING PROJECTS
ADOHIRA APARTEMENT
Urban Farming in Apartments as an Independent Food Production Effort in Yogyakarta City
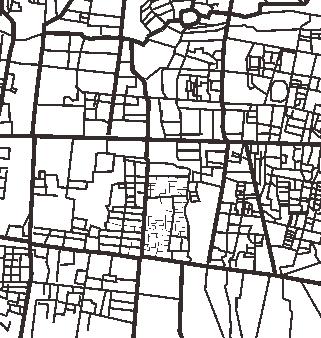
• Location : Umbulharjo. Yogyakarta
• Site area : 3.875 m2
• Building area : ± 15.000 m2
• Years Project : 2021
• 2D Software : Archicad
• 3D Modelling : Archicad
• Rendering : Twinmotion
• Photo editing : Adobe Photoshop
One of the calls for Sustainable Development Goals (SDGs) echoed by the United Nations mentions Ze r o H u n g e r. In this case, food sufficiency in a crisis becomes the main concern. One of the activities that can be carried out in meeting the SDG zero hunger criteria is urban farming. Urban farming was chosen because can be done in areas with minimal land and can becarried out in urban areas.
The selection of a suitable location for the design of apartments with the application of urban farming is the location of Umbulharjo. This location has become a development due to the customary settlement area and growth both economically and community conditions which can be a supporting factor in the design effort.
FAHMI KHOIRUN AZIZA’S PORTFOLIO 6
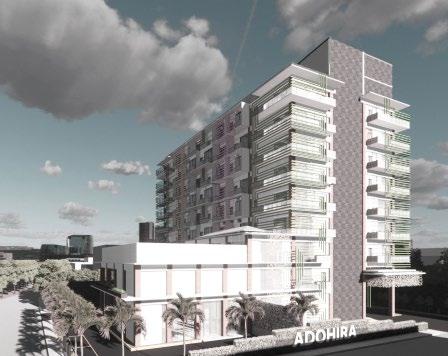
DESIGN ISSUE
One of the calls for Sustainable Development Goals (SDGs) echoed by the United Nations mentions Ze r o H u n g e r. In this case, food sufficiency in a crisis becomes the main concern. One of the activities that can be carried out in meeting the SDG zero hunger criteria is urban farming. Urban farming was chosen because can be done in areas with minimal land and can becarried out in urban areas.
The selection of a suitable location for the design of apartments with the application of urban farming is the location of Umbulharjo. This location has become a development due to the customary settlement area and growth both economically and community conditions which can be a supporting factor in the design effort.
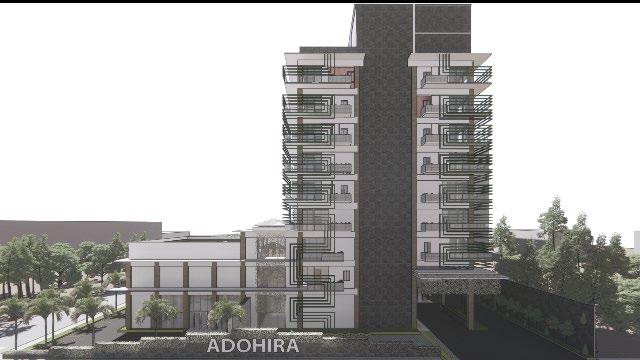
FAHMI KHOIRUN AZIZA’S PORTFOLIO 8
In this apartment, there are two wall structure areas. Every wall structure is placed on the Eastside and Westside of the building. There are some function of the wall structure :
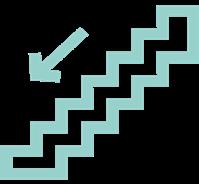
To reduce the OTTV value, the east and west areas are placed on the walls of the structure that are still intact and reduce the glass openings on both sides

Because it uses a structural wall system that has better fire resistance than ordinary walls, this area also functions as a building’s vertical circulation area
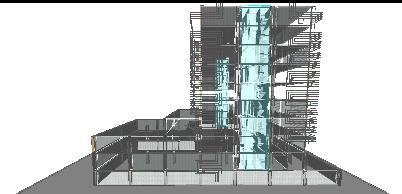
EDUCATION PROJECTS 9
3rd Floor
• Apart Unit
Roof SwimmingPool
• Swimming Pool
• Roof Cafe and Bar
Rooftop

• Water Treatment
• Roof Garden
• Swimming pool instalation
2nd Floor
• Roof Gardern

• Apart Unit
8th Floor
• Apart Unit
1st Floor
• Mosque
• Annex
• Apart Unit
7th Floor
• Apart Unit
6th Floor
• Apart Unit
GROUNDFLOOR
• Parking
• Lobby
• Electrical
• Hall
• Annex
• Loading Dock
BASEMENT
• Parking
• Water treatment
• Electrical
5th Floor
• Apart Unit
4th Floor
• Apart Unit
FAHMI KHOIRUN AZIZA’S PORTFOLIO 10
A growing facade is a vertical planting area with a hydroponic system/method with pipes as the main tool for distributing planting media, namely water from the highest floor of the building to the lowest or in the site area.
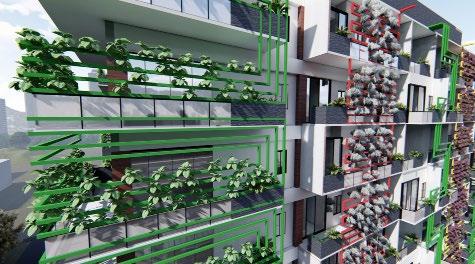
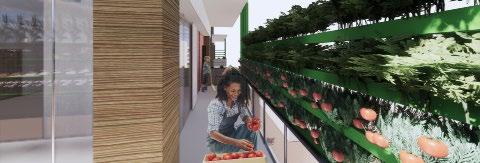
The water flow in this pipe will then go to the recycling water tank. This repetitive management which functions as a water planting medium uses water storage from rainwater whose storage area includes the site area and roof area of apartment buildings and annex building.
Some function the vertical hydroponic facade
1. Secondary facade for light shading.
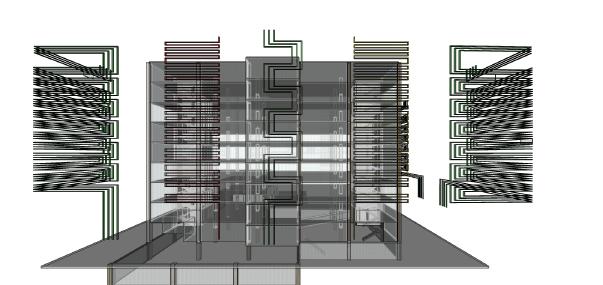
2. Beberapa tumbuhan yang bisa ditanam pada media hidroponik (spinach, tomatoes, chilli, lettuce, leek).
3. Decrease the daylighting in the outside area of the apartment.
4. The unique facade can do color changes naturally.
EDUCATION PROJECTS 11
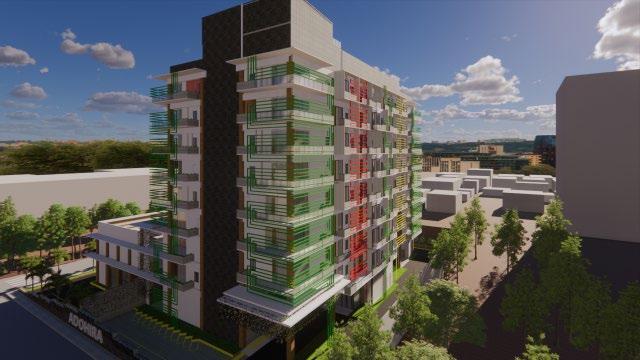
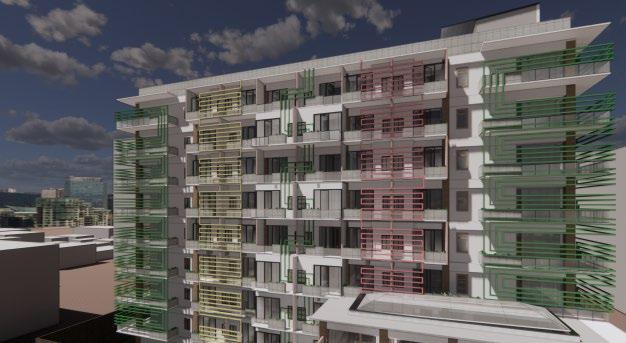
FAHMI KHOIRUN AZIZA’S PORTFOLIO 12

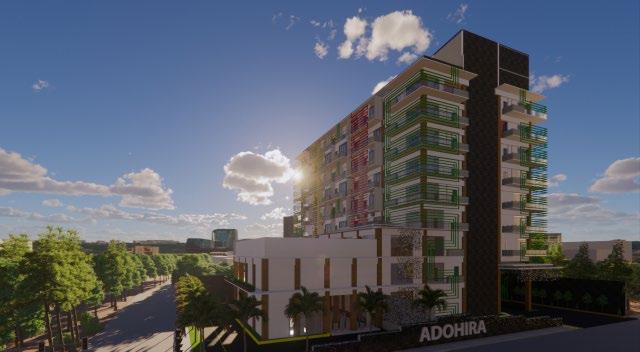
EDUCATION PROJECTS 13
SENDANG PELUS
Redesign Sedang Pelus as Water Tour at Rogodadi Village, Sub-district Buayan, District Kebumen, Central of Java
• Location : Rogodadi, Kebumen
• Site area : 420 m2
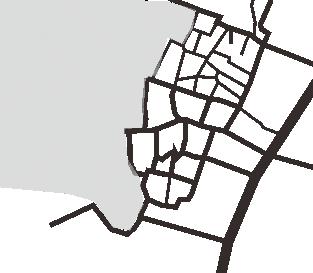
• Years Project : 2020
• 2D Software : Archicad
• 3D Modelling : Archicad
• Rendering : Lumion
• Photo editing : Adobe Photoshop
Sendang Pelus is one of the objects water tourism located in the village of Buayan, District Rogodadi, Kebumen Regency, Central Java. On 2020 has the opportunity to take part in provide ideas related to the latest designs for the water tourism object in the Work Lecture program Real (KKN).
Sendang Pelus, is a tourist attraction water that is still preserved. The water in Sendang Pelus is the main fulfillment of the residents’ water needs around. People’s daily activities such as washing clothes, and dishes, draining rice fields and other activities that require large amounts of water.
In addition to meeting the residents’ main water needs, daily. This water tourism location is used by residents for traditional and cultural activities. This location is still considered sacred and often held cultural titles rates on the platform of the Sendang Pelus tourist attraction.
FAHMI KHOIRUN AZIZA’S PORTFOLIO 14
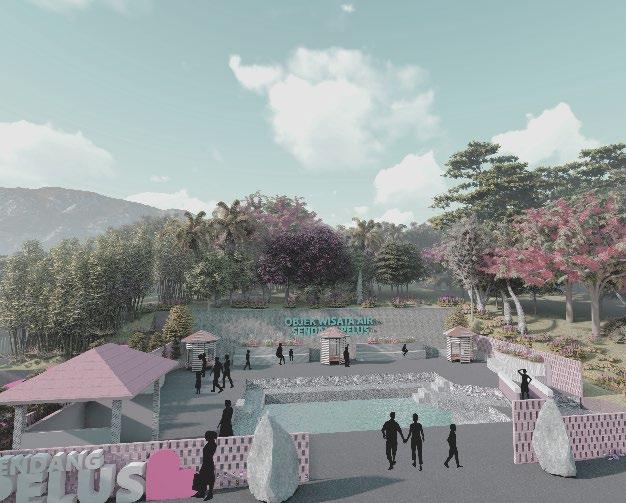
DESIGN ISSUE PROBLEM SOLVE
Dirty water tourist
Unattractive gate
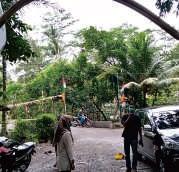
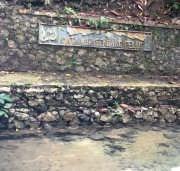
No parking park
Clean the water pool and make large the tourist park area
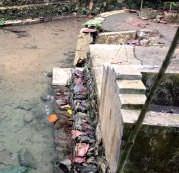
Make the pool barrier more seen and make the pool stair to get it down to the pool
Make an attractive gate and use the gate as a backdrop to the stage in front of the area
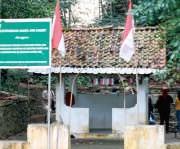
Sendang Pelus
Designing the parking park on the west side of the Sendang Pelus. This parking park can use for car, bicycle, motorbike
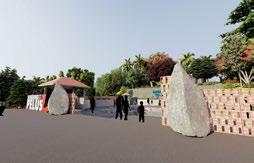
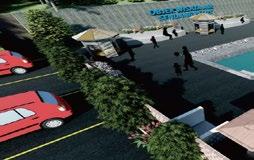
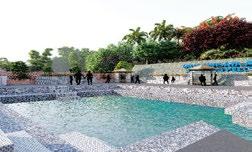
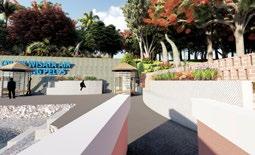
FAHMI KHOIRUN AZIZA’S PORTFOLIO 16
Tourist area not safe
Parking park for cars and motorbikes on south side of the Sendang Pelus.

The stage which is also a plaza area is used to show the cultural performances of the villagers around Sendang Pelus
Small huts around the water pool area used for visitors’ rest areas.



The pool of water that is the source of the spring is named Sendang Pelus


The connecting bridge between the plaza area around the pond and the stage area. A ditch that is used to connect the flow between the Sendang Pelus spring pool and the residents’ rice field.
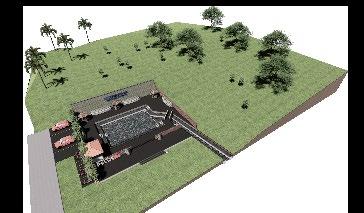
VOLUNTEERING PROJECTS 17
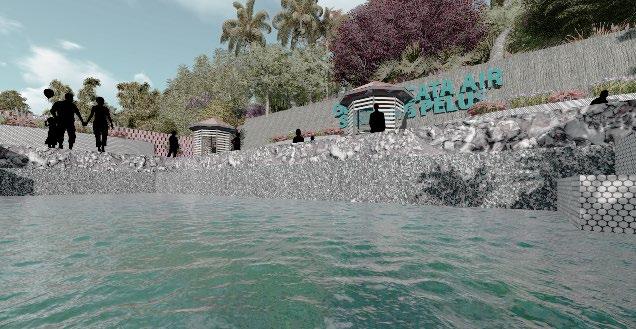
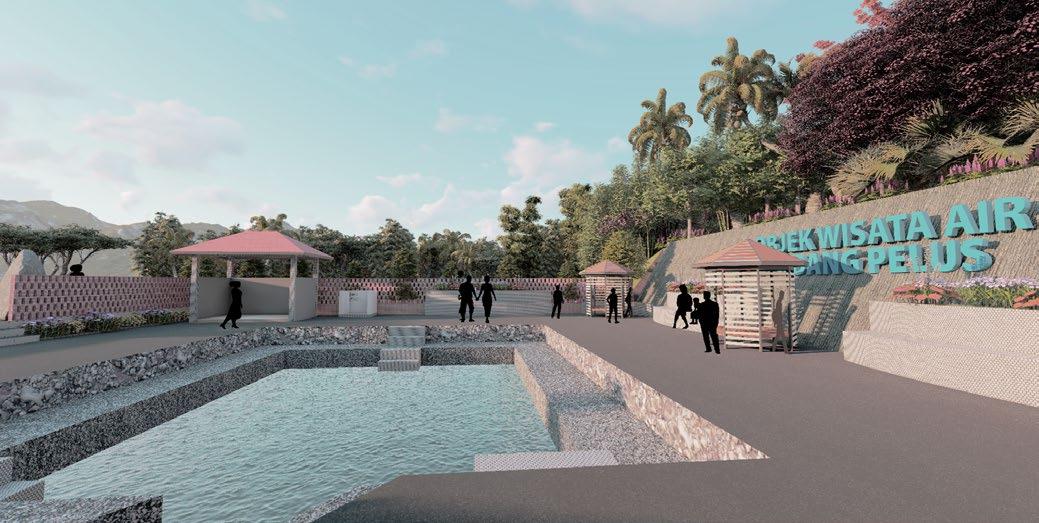
FAHMI KHOIRUN AZIZA’S PORTFOLIO 18
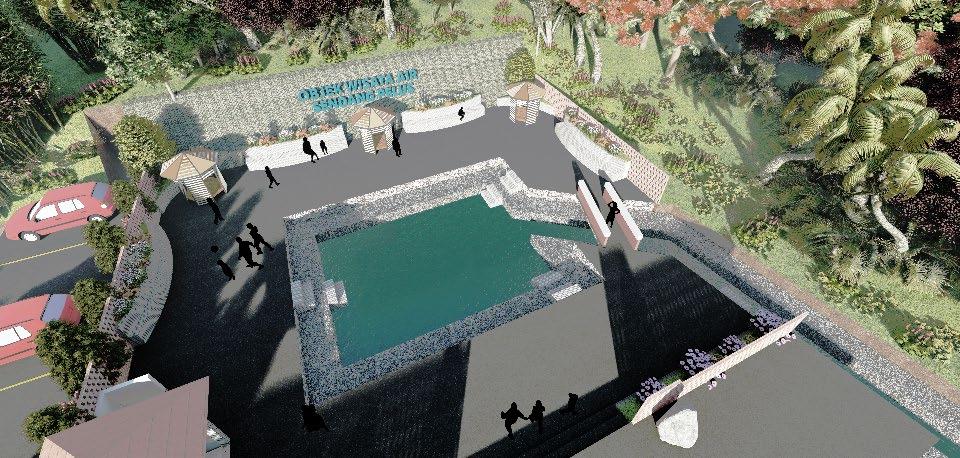
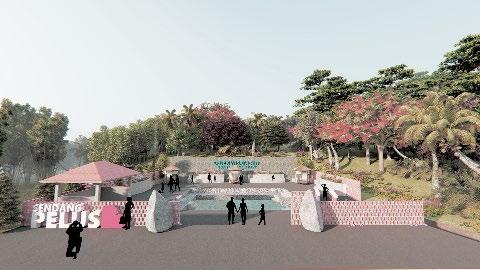
VOLUNTEERING PROJECTS 19
IKIP PGRI WATES
Redesign IKIP PGRI WATES, Redesign class building, Facade Lobby dropoff, and Campuss Boulvard
• Location : Pengasih, Kulon Progo, DIY
• Site area : 572 m2
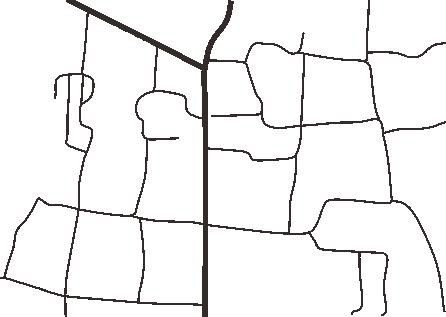
• Luas Bangunan : 226 m2
• Years Project : 2022
• 2D Software : Archicad
• 3D Modelling : Archicad
• Rendering : Enscape
• Photo editing : Adobe Photoshop
IKIP PGRI universities need new class buildings in the university area. IKIP PGRI is located in a suburban area with the condition of the surrounding area being a commercial building such as a traditional shopping area and an educational area from elementary to high school/vocational school.
The building to be designed is a lecture/class building, a facade of the vehicle drop-off building, campus boulevard and the IKIP PGRI gate.
FAHMI KHOIRUN AZIZA’S PORTFOLIO 20

Classroom Building
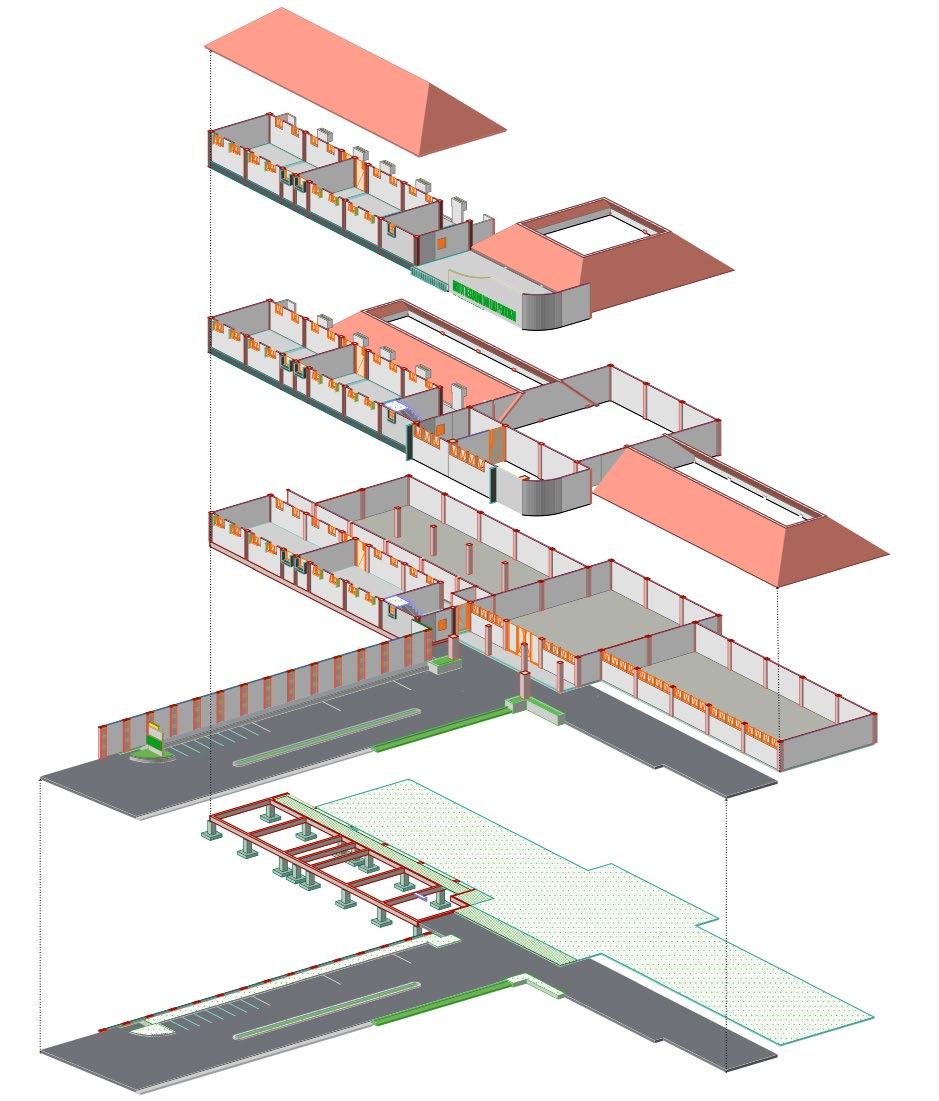
Landscape Boulvard
Landscape Boulvard
FAHMI KHOIRUN AZIZA’S PORTFOLIO 22
1. Dropoff zone
3. In and Out zone
2. University guest parking park
1. 1. Wall fence between university area to market area
2. University gate/ statue
1. 2 classroom in the 3rd floor
2. 2 classroom in the 2nd floor
3. 2 classroom in the 1st floor
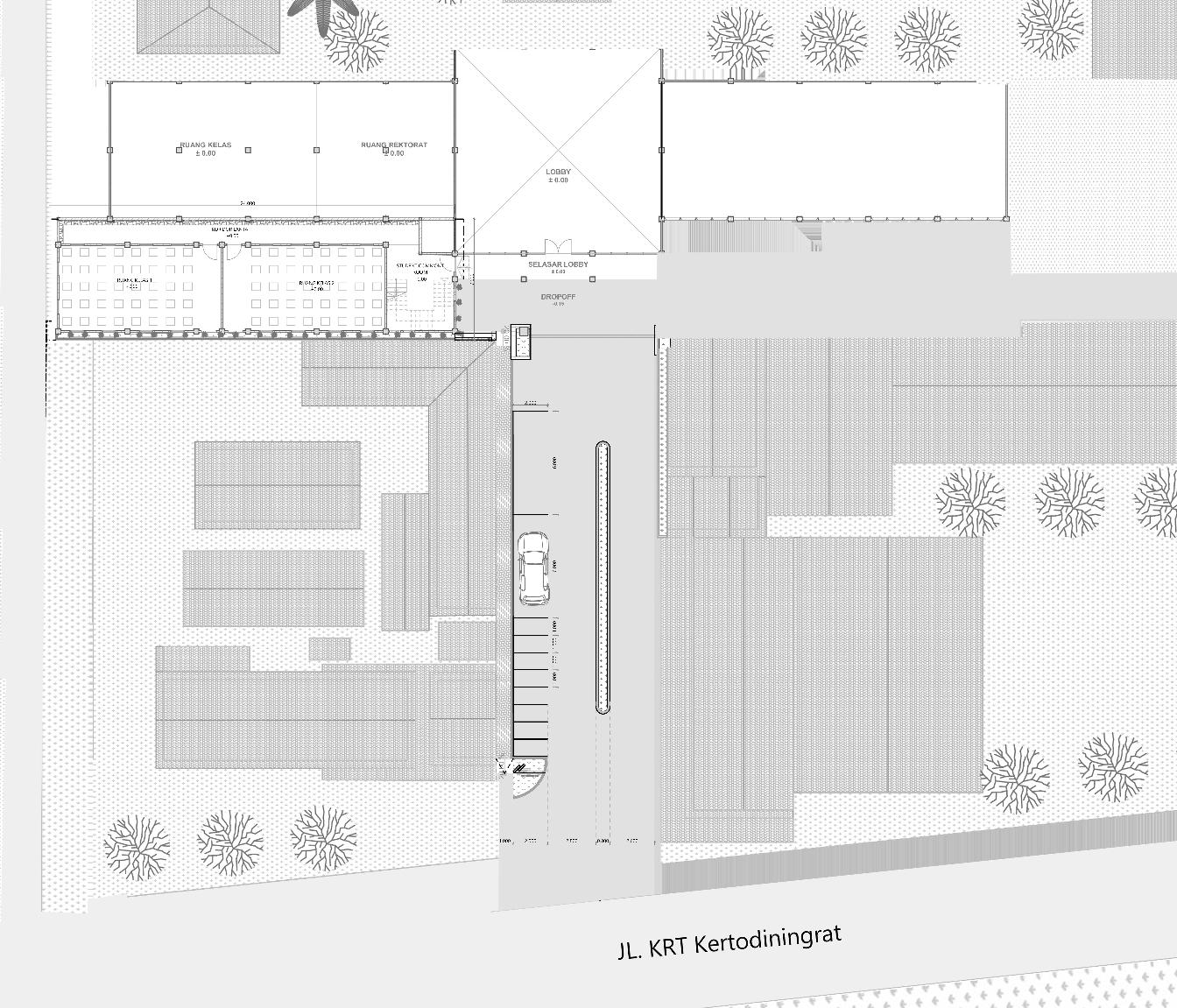

SITEPLAN

FAHMI KHOIRUN AZIZA’S PORTFOLIO 24
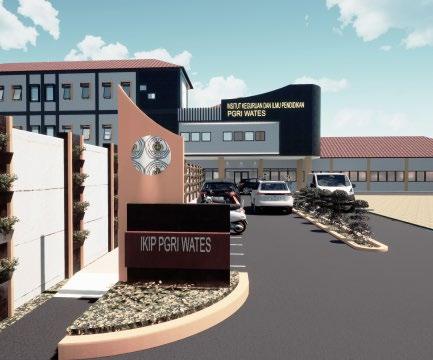
OFFICE - DENTURE FACTORY - HOUSE
Design house for 5 person family member and Denture Factory
• Location : Ngagglik, Sleman, DIY
• Site area : 383,106 m2
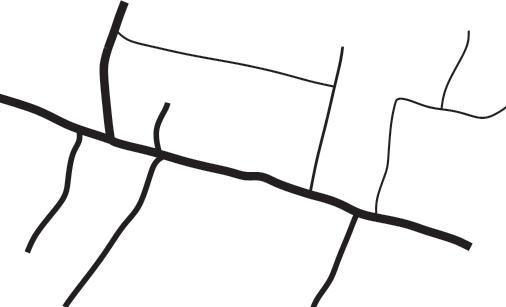
• Luas Bangunan : 471,02 m2
• Years Project : 2022
• 2D Software : Archicad
• 3D Modelling : Archicad
• Rendering : Enscape
• Photo editing : Adobe Photoshop
This building is a residential house adjoining a denture factory and workspace.With a family of 5 people. Their 3 young children have to live side by side with denture production activities. Separation of family privacy space, production space, and buying-selling activities is a challenge in making the design of this building.
FAHMI KHOIRUN AZIZA’S PORTFOLIO 26
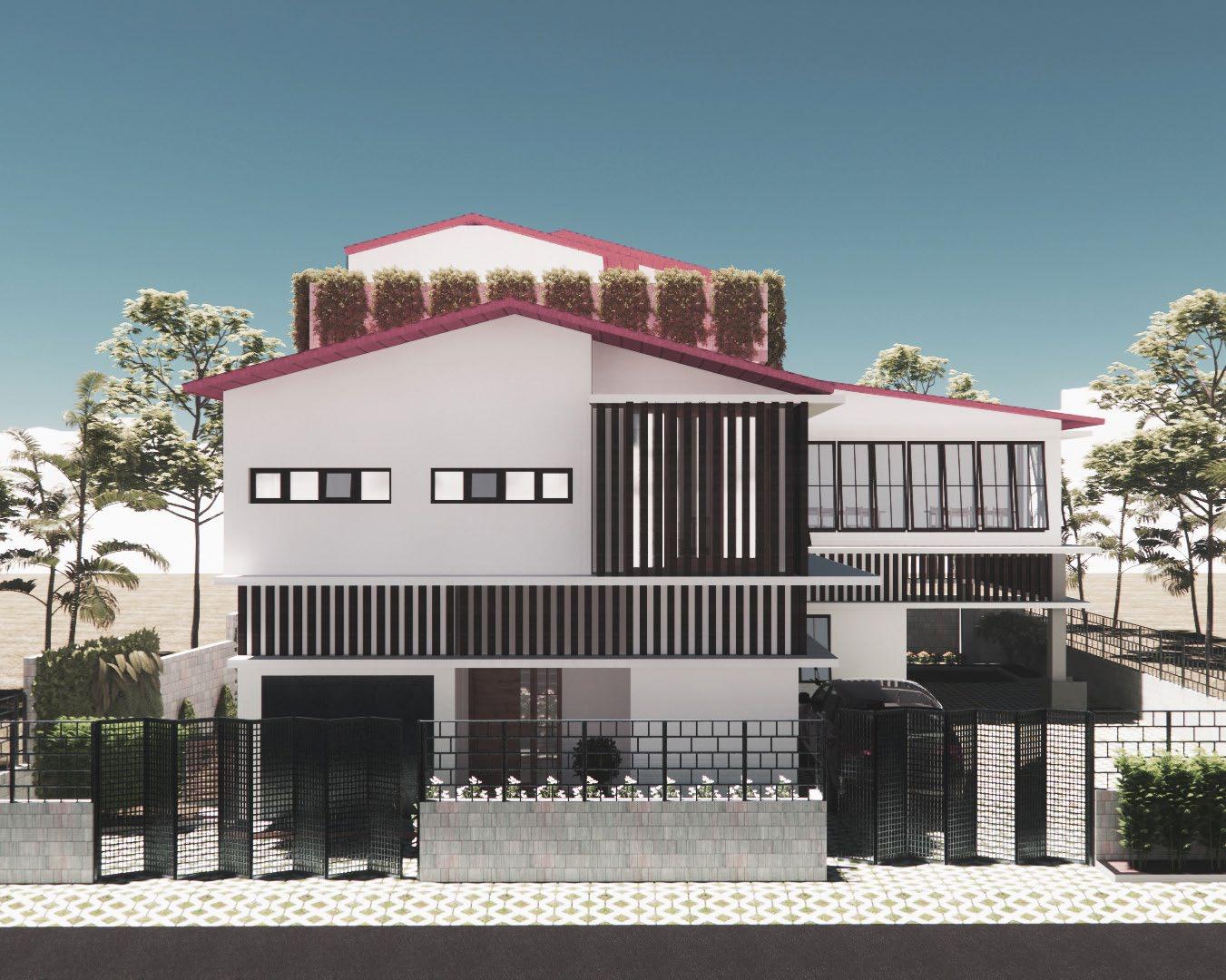
22,1m 17,3m 20m
19,2m
Site form Building mass start with a transition area to desperate the two function
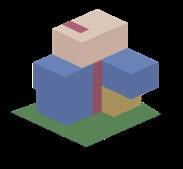
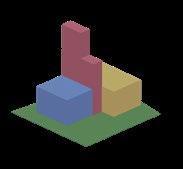
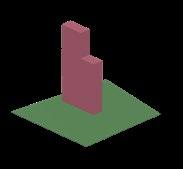

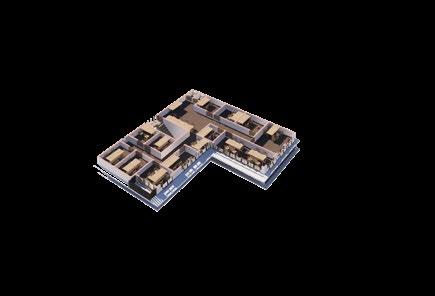
BUILDING MASS TRANSFIGURATION ROOM SEPARATION
On the first floor the yellow area for the owner private house and the blue area for the front office

On the second floor, the area focuses on the office area, especially for the denture factory
On the top floor the area for the semi-public, all the floor can be used for the owner’s family and the staff
Top floor
1. All the area in the top floor for use for praying and relaxing area
Second floor
1. All the area for the denture factory

2. The transition area to connect the second floor to the top floor
First floor
1. House for the owner family
2. The transition area between owner’s house and the front office ( stairs & inner court)
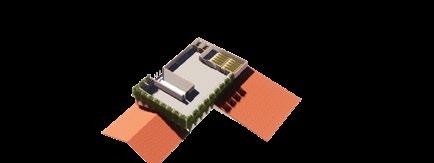
3. Front office area
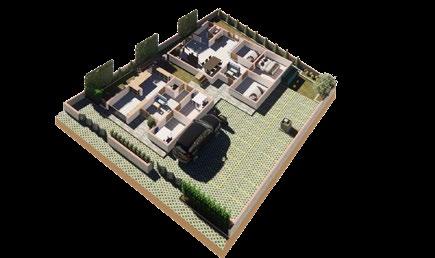
FAHMI KHOIRUN AZIZA’S PORTFOLIO 28
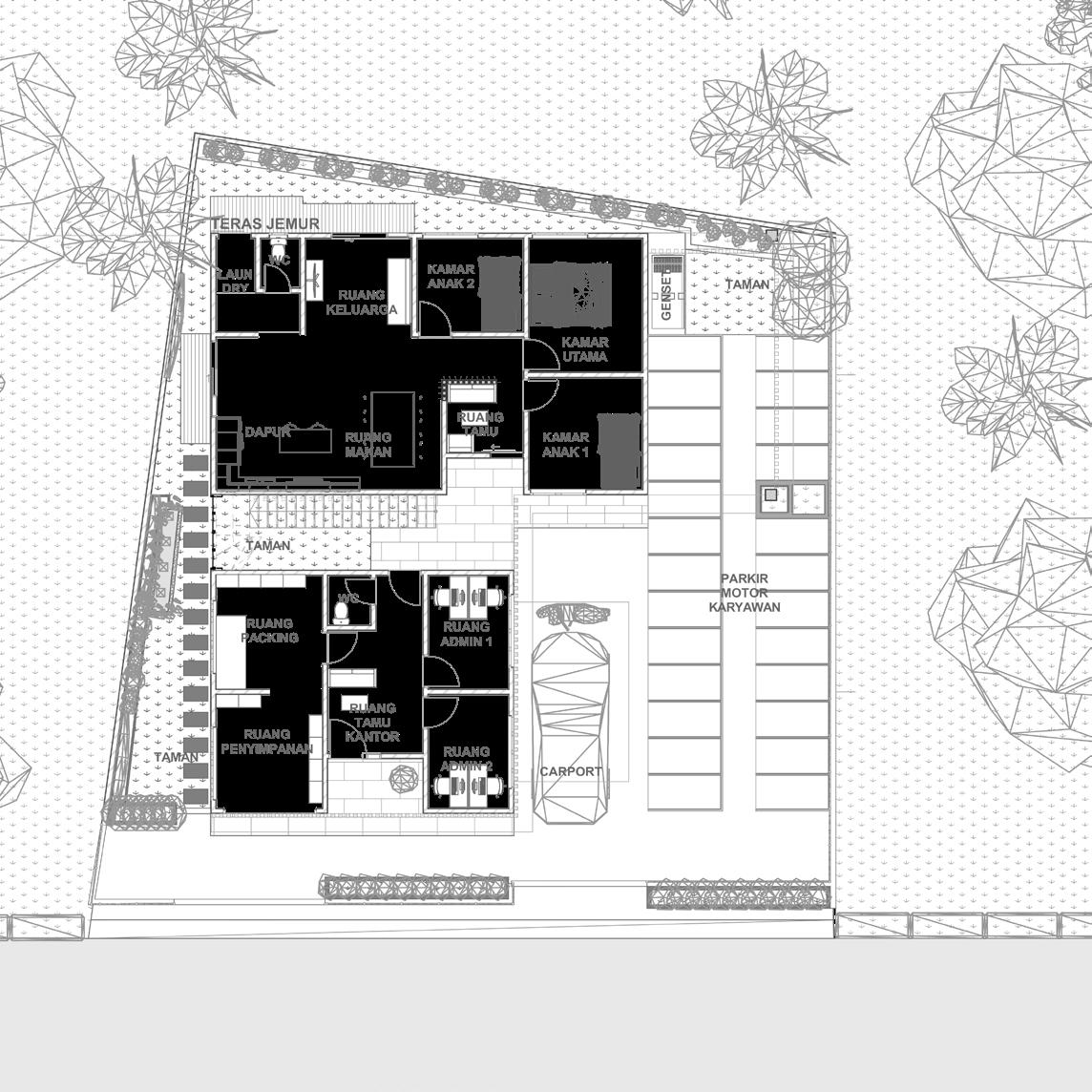

SITEPLAN

FAHMI KHOIRUN AZIZA’S PORTFOLIO 30
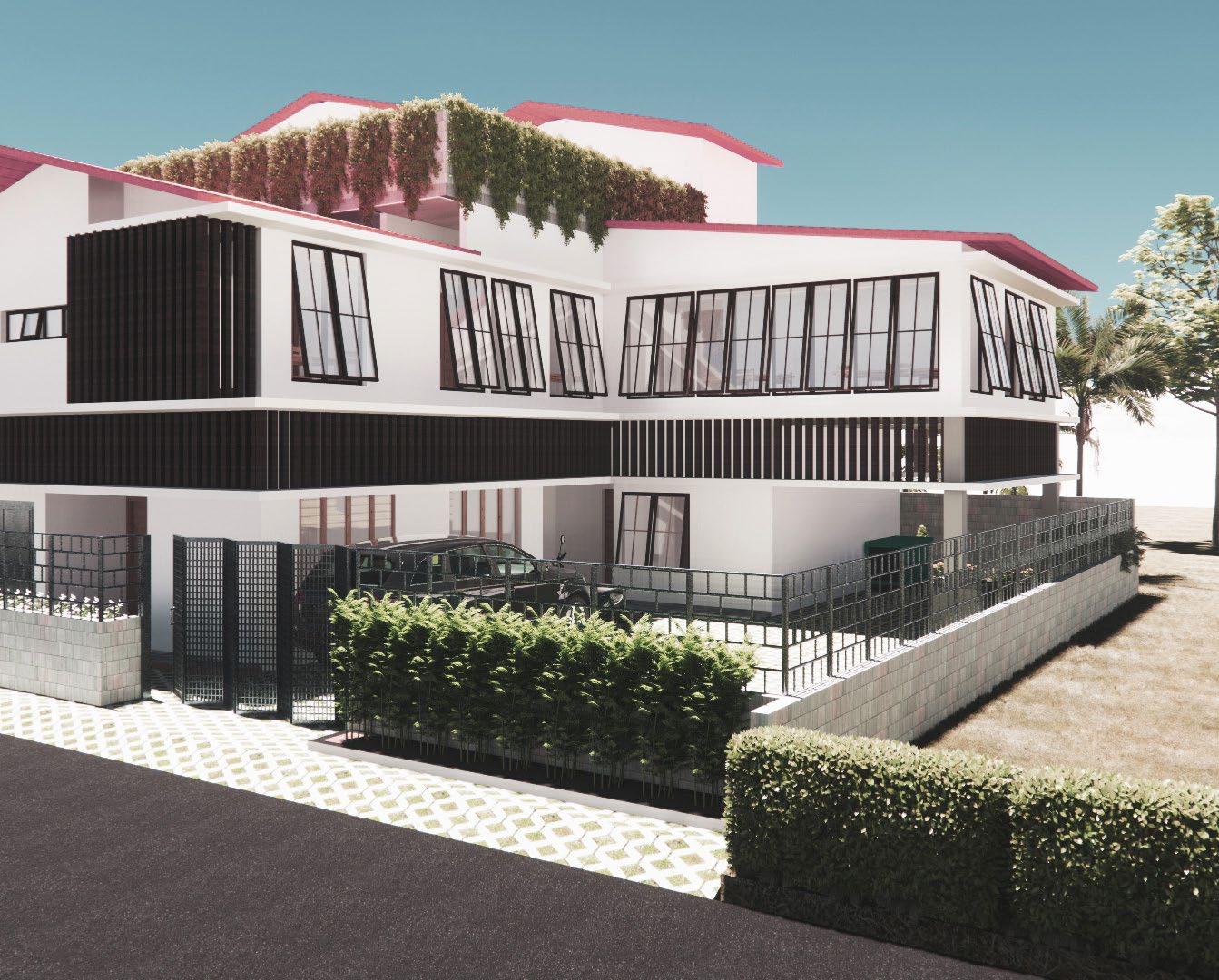
VOLUNTEERING PROJECTS 31
ANOTHER ARCHITECTURE PROJECT.
FAHMI KHOIRUN AZIZA’S PORTFOLIO 32
FACADE PROJECT (BTR HOUSE ) Bintaro- Jakarta 2022
LANDSCAPE PROJECT (TELOGO PUTRI )
Kaliurang - DIY 2022
COMPETITION PROJECT (JA HOUSE)
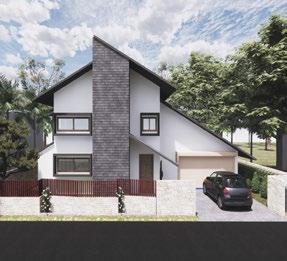
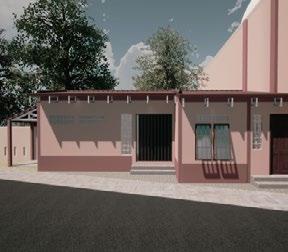
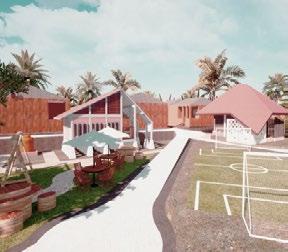
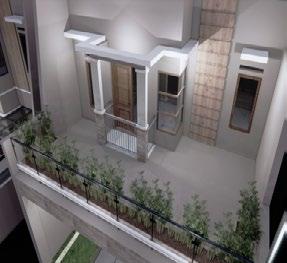
Condongcatur - DIY 2021
COMPETITION PROJECT BALE WARGI)
Garut - Jawa Barat 2021
COMPETITION PROJECT (THE HOUSE OF US)
Condongcatur - DIY 2021
FREELANCE PROJECT (KITCHEN + STORAGE)
Wates - DIY 2023
PROPOSAL PROJECT CAFFE Wates - DIY 2022
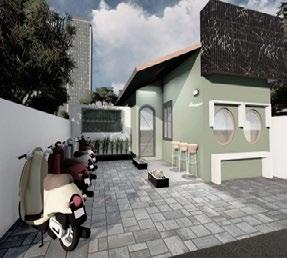
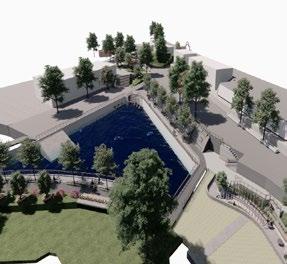
PROPOSAL PROJECT (RUMAH FO)
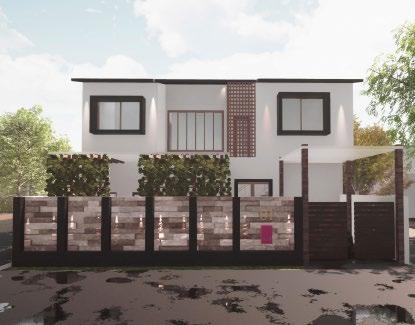
Pengasih- DIY 2023
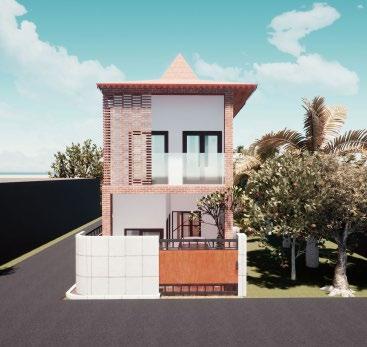
33 FAHMI KHOIRUN AZIZA’S PORTFOLIO
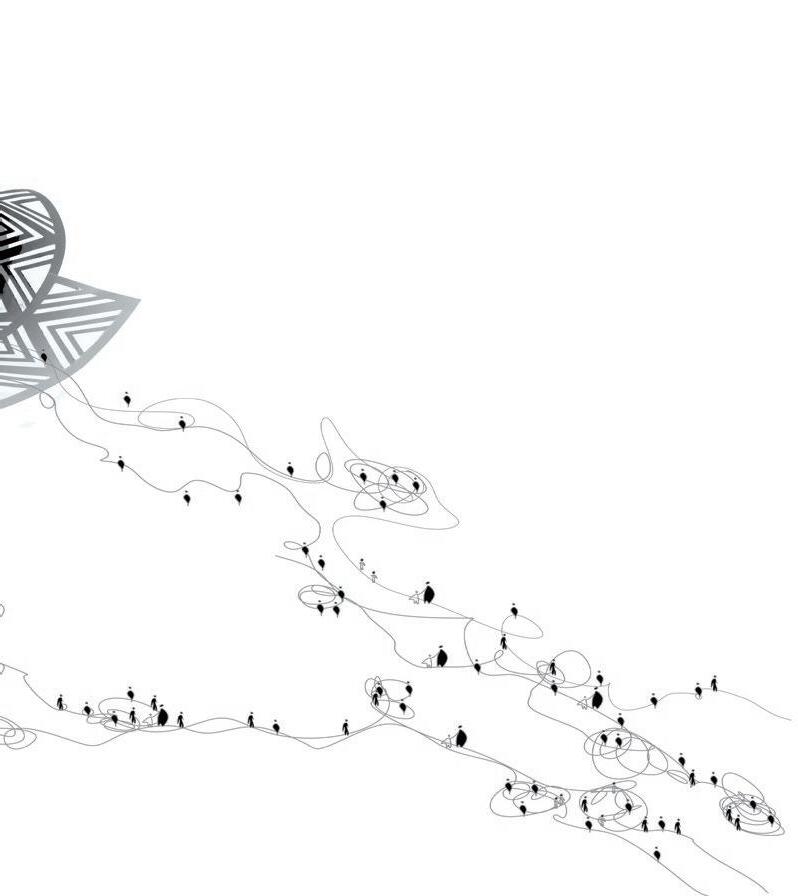
portfolio. 2020-2023 architectural










































































