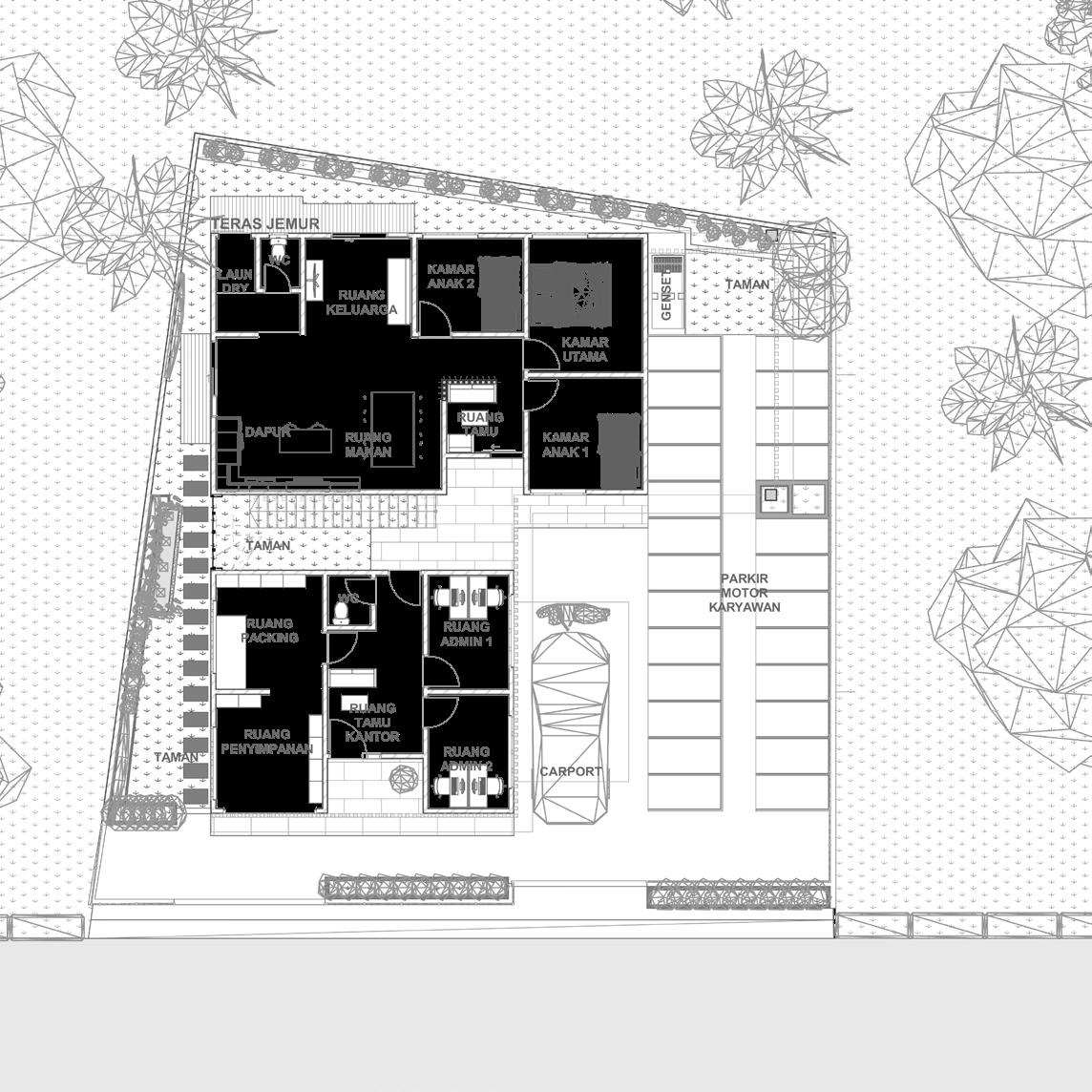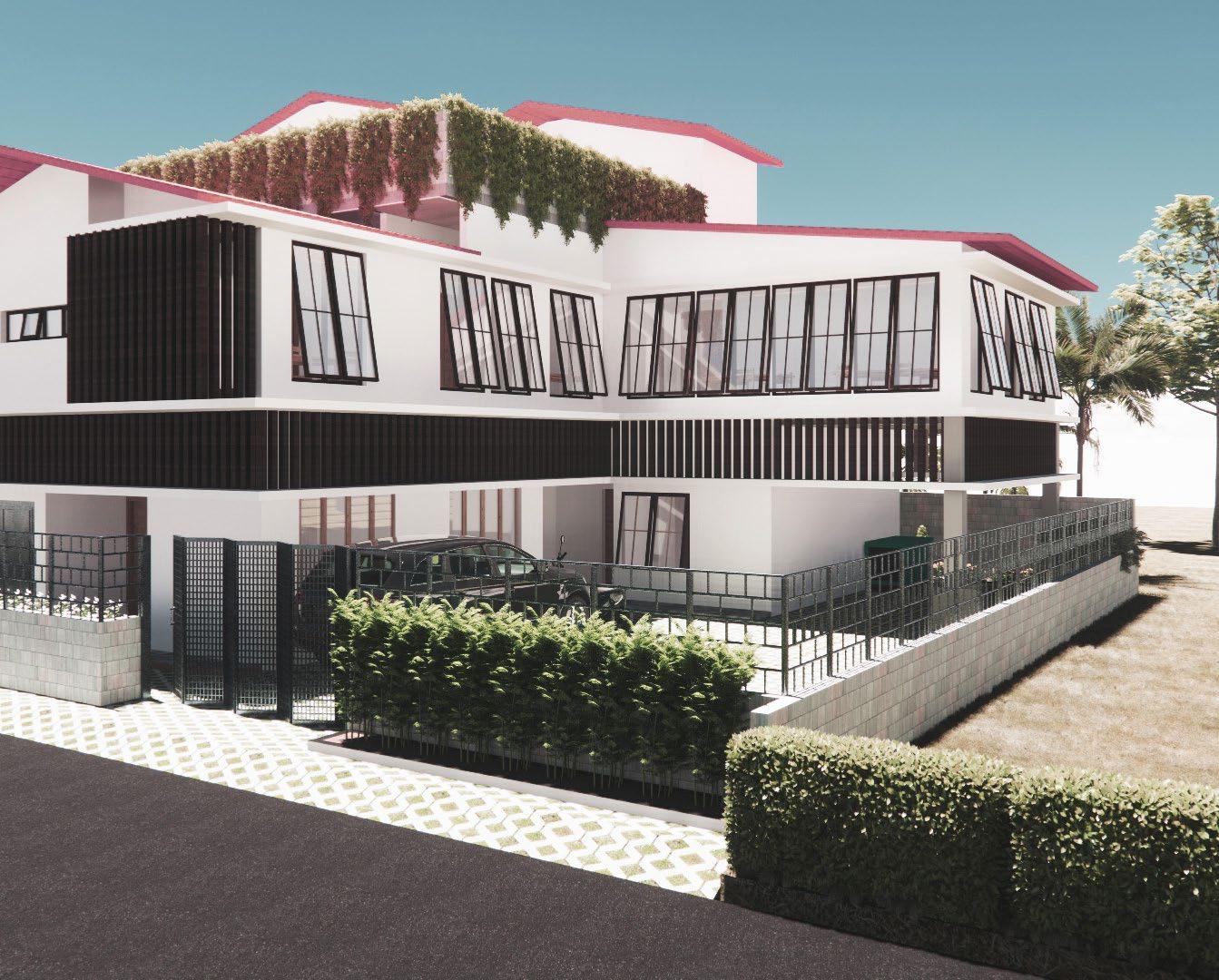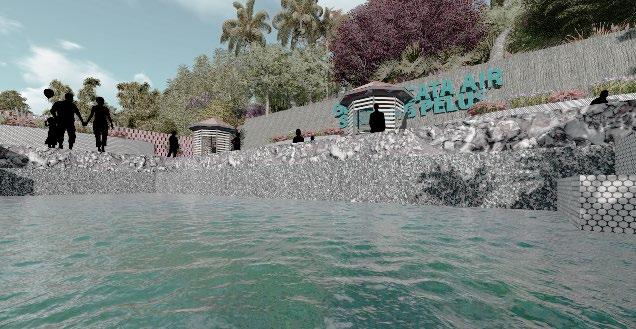
2 minute read
DESIGN ISSUE PROBLEM SOLVE
Dirty water tourist
Unattractive gate
Advertisement
No parking park
Clean the water pool and make large the tourist park area
Make the pool barrier more seen and make the pool stair to get it down to the pool
Make an attractive gate and use the gate as a backdrop to the stage in front of the area
Sendang Pelus
Designing the parking park on the west side of the Sendang Pelus. This parking park can use for car, bicycle, motorbike
Parking park for cars and motorbikes on south side of the Sendang Pelus.
The stage which is also a plaza area is used to show the cultural performances of the villagers around Sendang Pelus
Small huts around the water pool area used for visitors’ rest areas.
The pool of water that is the source of the spring is named Sendang Pelus
The connecting bridge between the plaza area around the pond and the stage area. A ditch that is used to connect the flow between the Sendang Pelus spring pool and the residents’ rice field.
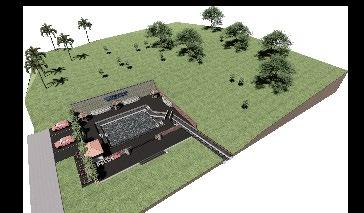
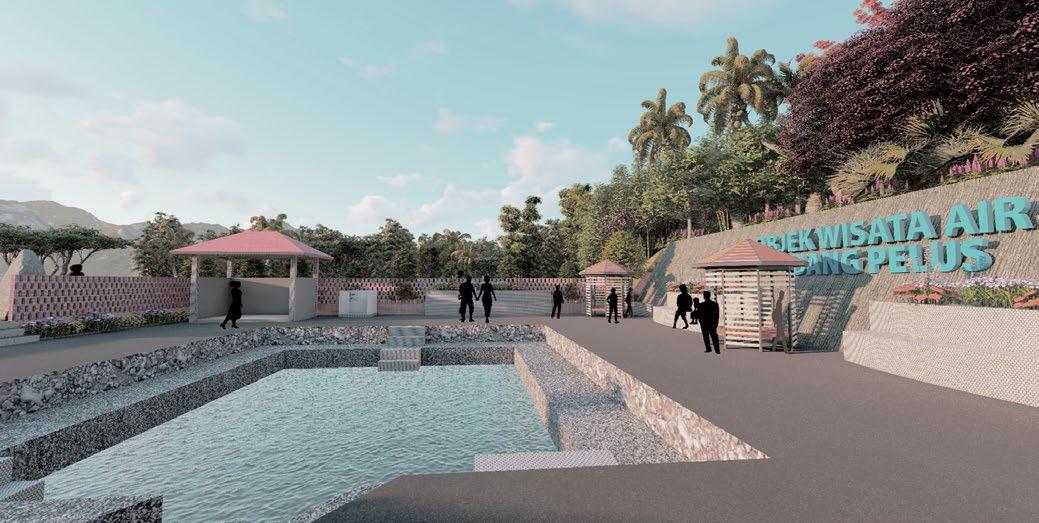
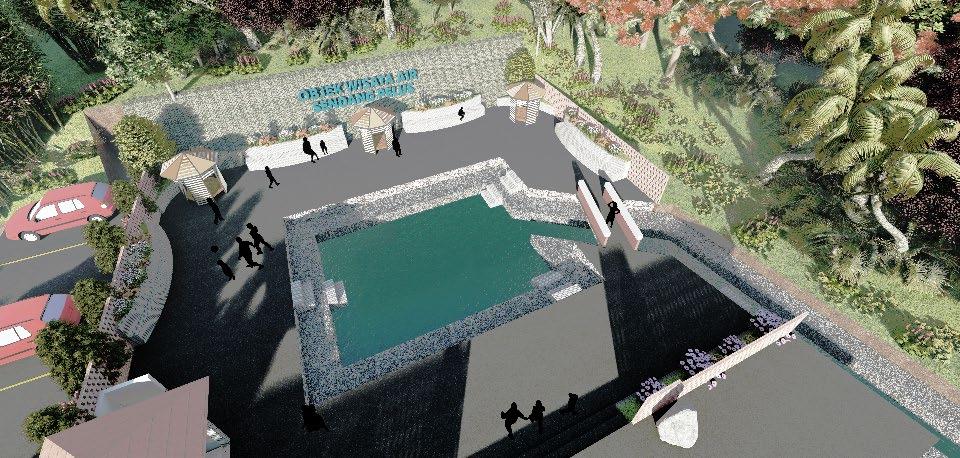
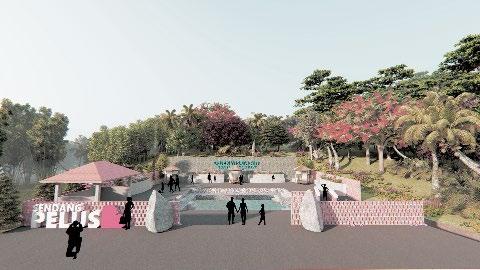
Ikip Pgri Wates
Redesign IKIP PGRI WATES, Redesign class building, Facade Lobby dropoff, and Campuss Boulvard
• Location : Pengasih, Kulon Progo, DIY
• Site area : 572 m2
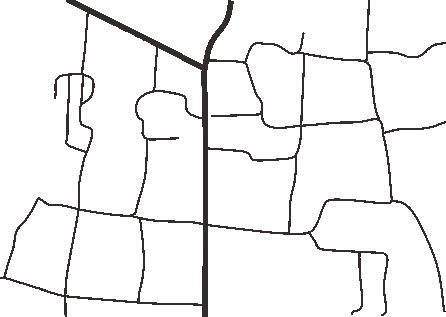
• Luas Bangunan : 226 m2
• Years Project : 2022
• 2D Software : Archicad
• 3D Modelling : Archicad
• Rendering : Enscape
• Photo editing : Adobe Photoshop
IKIP PGRI universities need new class buildings in the university area. IKIP PGRI is located in a suburban area with the condition of the surrounding area being a commercial building such as a traditional shopping area and an educational area from elementary to high school/vocational school.
The building to be designed is a lecture/class building, a facade of the vehicle drop-off building, campus boulevard and the IKIP PGRI gate.

Classroom Building
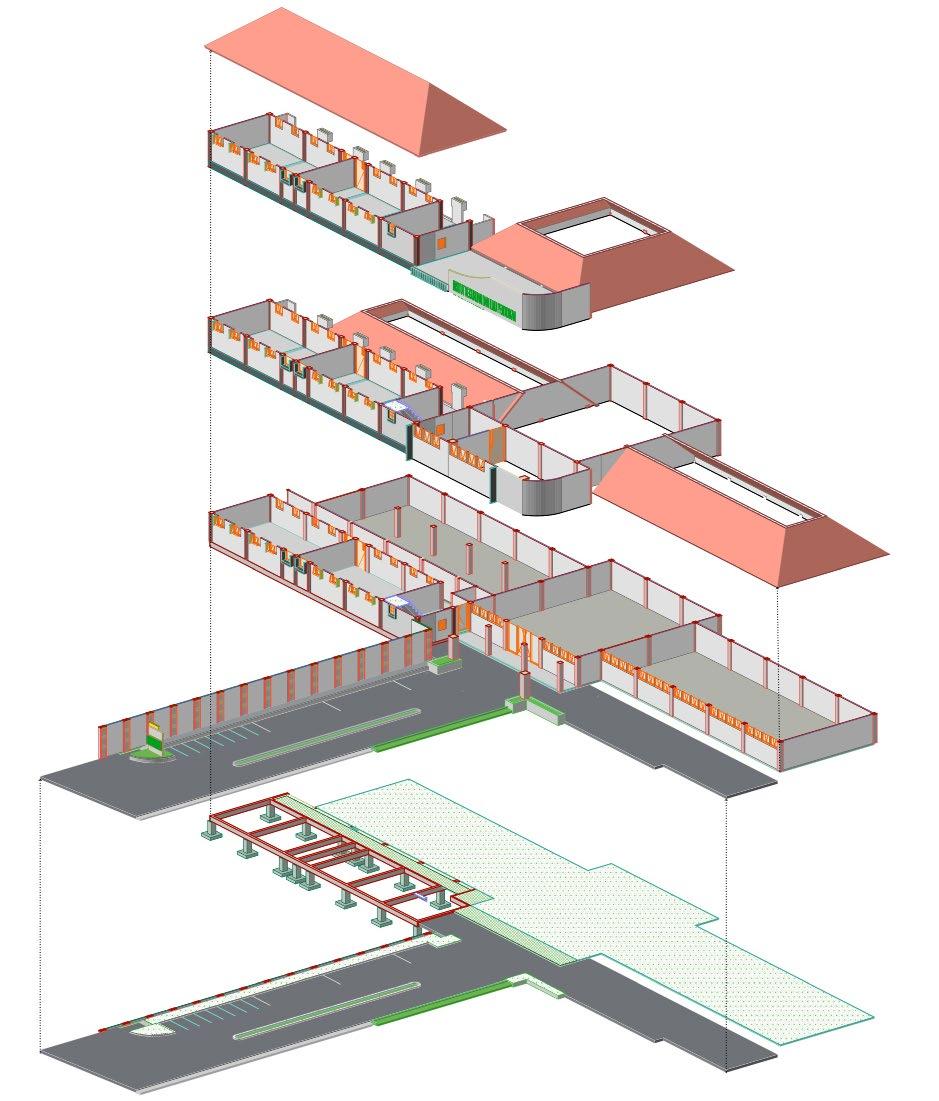
Landscape Boulvard
Landscape Boulvard


OFFICE - DENTURE FACTORY - HOUSE
Design house for 5 person family member and Denture Factory
• Location : Ngagglik, Sleman, DIY
• Site area : 383,106 m2
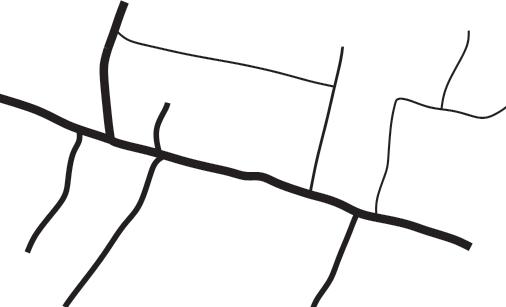
• Luas Bangunan : 471,02 m2
• Years Project : 2022
• 2D Software : Archicad
• 3D Modelling : Archicad
• Rendering : Enscape
• Photo editing : Adobe Photoshop
This building is a residential house adjoining a denture factory and workspace.With a family of 5 people. Their 3 young children have to live side by side with denture production activities. Separation of family privacy space, production space, and buying-selling activities is a challenge in making the design of this building.

22,1m 17,3m 20m
19,2m
Site form Building mass start with a transition area to desperate the two function

Building Mass Transfiguration Room Separation
On the first floor the yellow area for the owner private house and the blue area for the front office
On the second floor, the area focuses on the office area, especially for the denture factory
On the top floor the area for the semi-public, all the floor can be used for the owner’s family and the staff
Top floor
1. All the area in the top floor for use for praying and relaxing area
Second floor
1. All the area for the denture factory
2. The transition area to connect the second floor to the top floor
First floor
1. House for the owner family
2. The transition area between owner’s house and the front office ( stairs & inner court)
3. Front office area

