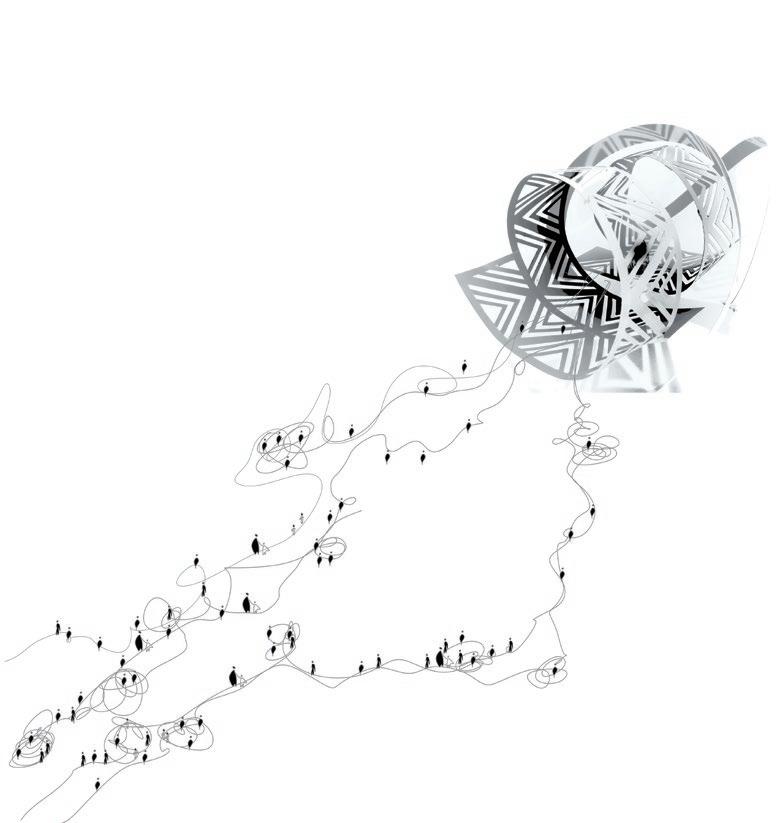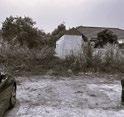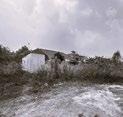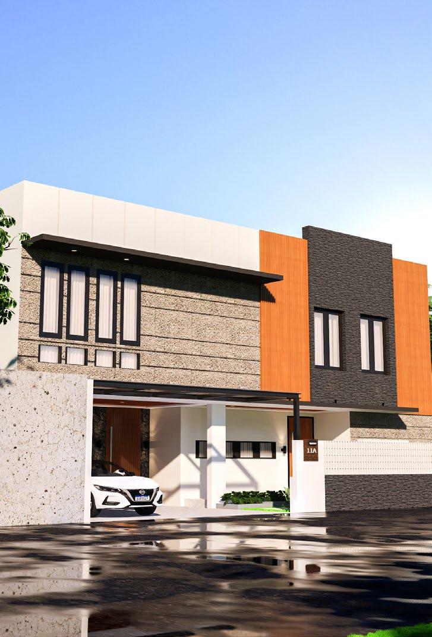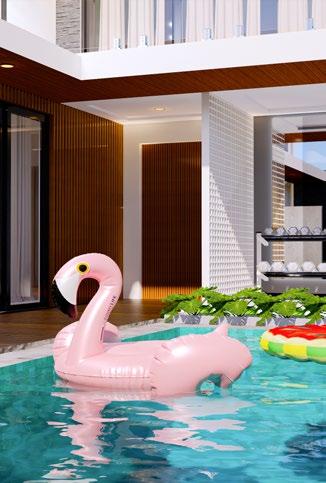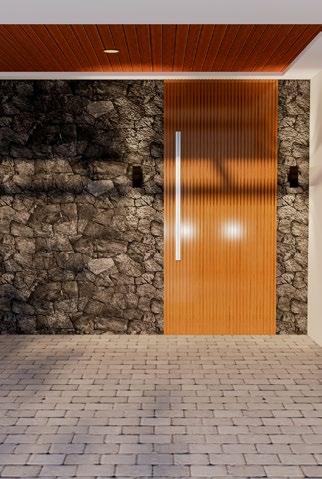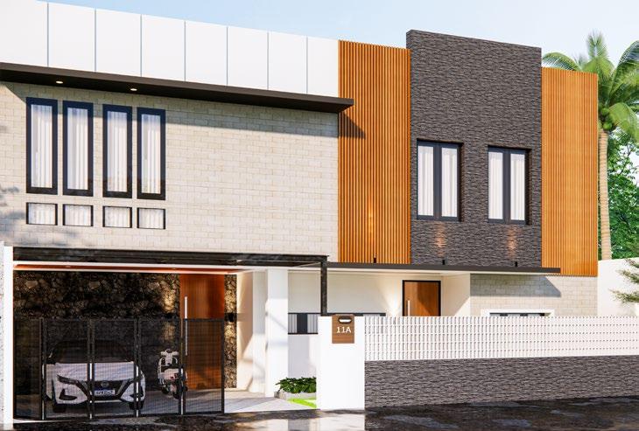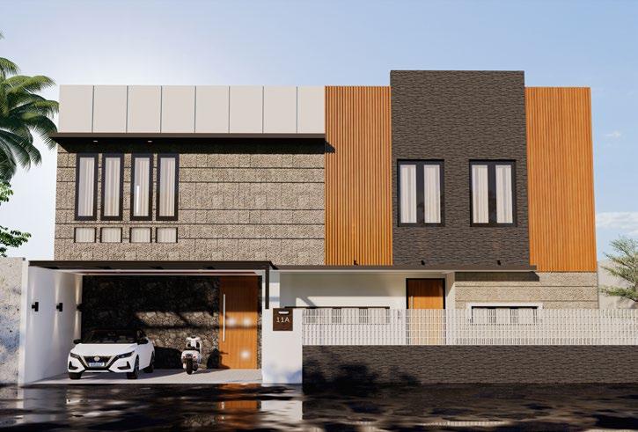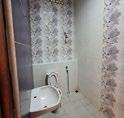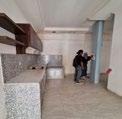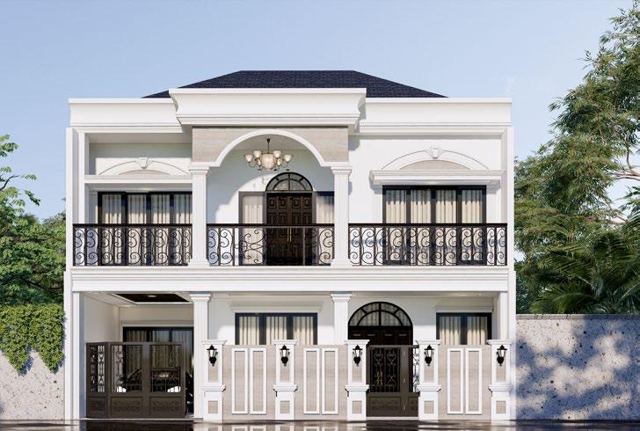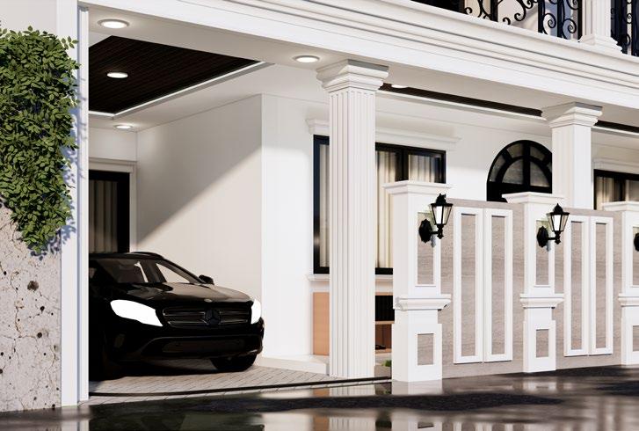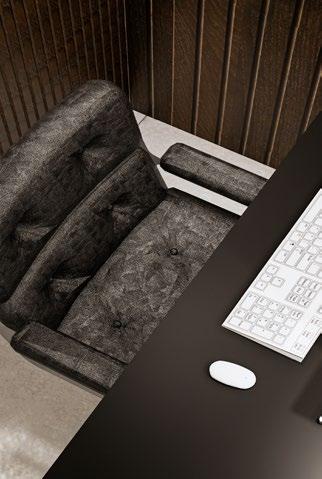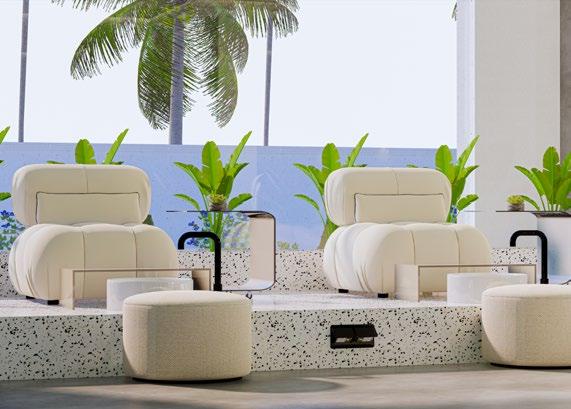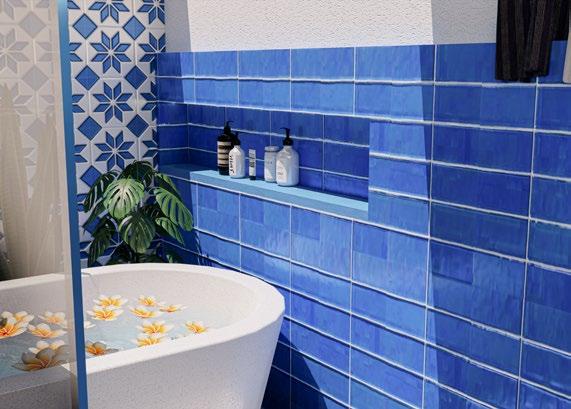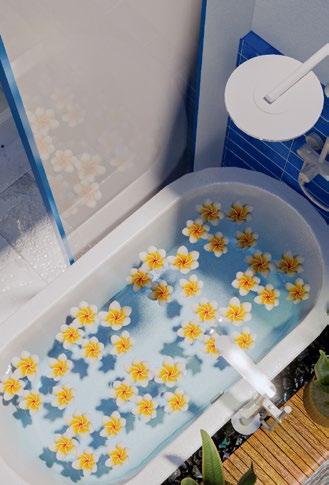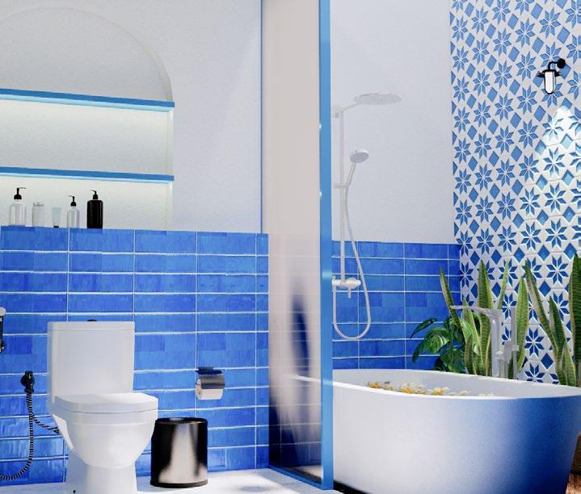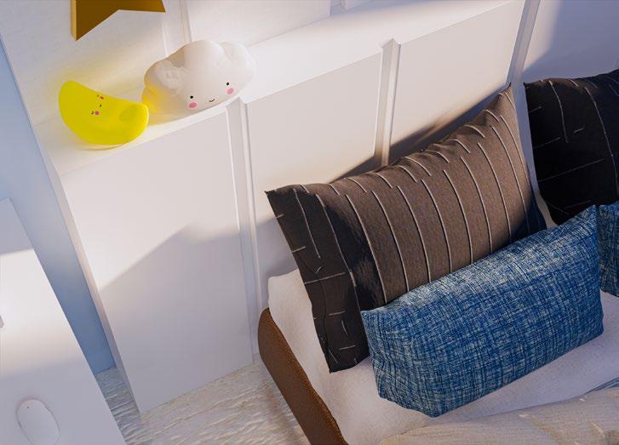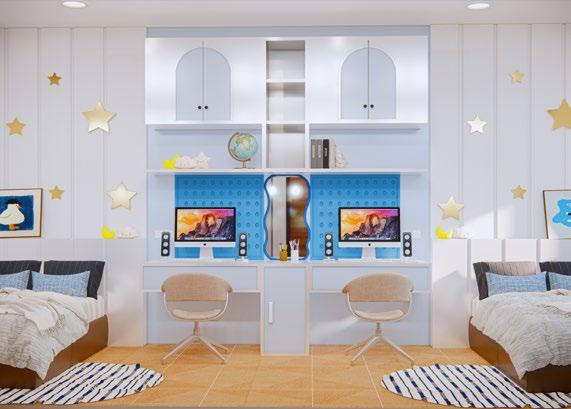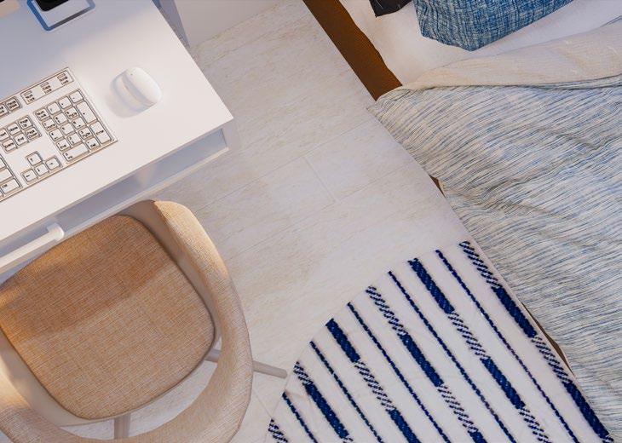portfolio.
2023-2024 | selected architectural works
Fahmi Khoirun Aziza
Hello, I’m Aziza, an architectual designer passionated about architecture conceptual and visualization. For years I dedicated my self to transforming conceptual dream into vivid compelling visual experience.
Contact
khoirunaziza@gmail.com https://www.linkedin.com/in/fahmi-khoirun-aziza-233369214/
Fahmi Khoirun Aziza Denpasar, Bali
EDUCATION
2017-2021
Universitas Islam Indonesia- Sleman, Indonesia
Bachelor Degree in Architecture | GPA 3,79/4,00
• Participant of Virtual Cultural Exchange Program with Rangsit University Thailand 2021 and presented it via Zoom Meeting
• Secretary of KKN Unit 22 Universitas Islam Indonesia
• Architecture project leader in Design Studio Architecture 6 “Designing Jakarta Office Tower” (semester 6).
• Participant in Architecture Communication Forum as Head Coordinator in sponsorship devision.
• Architecture project leader in Design Studio Architecture 1 “Designing Natural Sculpture” (semester 1).
WORK EXPERIENCES
2023 - 2024
Agora Design Bali - Architectural Designer
• Handling projects building design under the mentoring of the supervisor.
• Working on some interior conceptual designs for houses and villas.
• Managing the technical drawings for houses and villas.
• Meeting and discussion with the client directly.
2021-2023
Universitas Islam Indonesia - Contract as Assistant Lecturer
• Facilitated weekly small group sessions for struggling students and provided personalized feedback on assignments.
• Delivered lectures to undergraduate students, conducted demand-driven and problem-solving research, and advised students on academic matters.
2021-2022
Freelance Architectural Designer
Work on eksterior and interior design for residential and comercial architectural designs.
SKILLS
BIM \ CAD \ MODELLING
RENDERING
ADOBE
ArchiCAD | Autocad | Sketchup
Enscape | Lumion | Twinmotion
Photoshop | Indesign | Premiere
COMPETITION AND VOLUNTEER
2020 Volunteer - Kebumen, Indonesia
• Community dedication design of Water recreation in Sendang Pelus, Desa Rogodadi, Kec, Buayan, Kab. Kebumen, Jawa Tengah.
2021 Competition - Indonesia
• The competition was held by YAHINTARA (Indonesian Green Architecture Foundation) with the theme “Masjid dan Bale Warga”.
• The Innovation in Affordable Design Competition is held by Universitas Sebelas Maret.
• The competition was held by Universitas Katolik Soegijapranata with the theme Residential House Design Competition (BOS).
06 - 09
10- 13 03 14 - 17 04 18 - 21 05 22- 25 06 26 - 23
HD HOUSE
Conceptual + Eksterior Architectural Design | Bogor, Indonesia
AS HOUSE
Conceptual + Eksterior Architectural Design | Bali, Indonesia
CH HOUSE | Working Room
Interior Architectural Concept | Bali, Indonesia
LD SALON | Pedicure Room
Interior Architectural Concept | Bali, Indonesia
KO VILLA | Bathroom
Interior Architectural Concept | Bali, Indonesia
WY HOUSE | Kids Bedroom
Interior Architectural Concept | Bali, Indonesia
PROJECT 01. HD HOUSE
KONTEMPORER HOUSE
2024 Bogor, Indonesia
abstract. Family residence consisting of 2 floors. Family consisting of 3 members and 1 permanent worker. The land is in a densely populated residential area with 1 road access flanked by 2 residential buildings.
The homeowner’s desire to provide large circulation and the need for quite a lot of space is a challenge in designing a house with such a narrow area.
With a contemporary modern style that is expected to blend with the surrounding environmental conditions, this building has become an icon in its area.
Project Mentor.
I Made Dwija S.T. | Agung Puspita S.Ars
Project Team.
Anindi Wahyu Rahmita S.Ars | Fahmi Khoirun Aziza S.Ars
My Role.
Concept Design | 3D Eksterior Designer | 3D Visualizer
Site Condition. 2023
This site is divided into 3 areas. Each area is connected by circulation.
The open placement area on the left side of the land evolved in response to the conditions surrounding the location, namely a house with 1 floor on the left side
PROJECT 02. AS HOUSE
Renovation | American Classic House Style
2024
Bali, Indonesia
abstract. This residential renovation project in a densely populated housing complex prioritizes maximizing existing conditions. Considering the structure and space in old buildings, there are limited movements in changing the condition of the building.
The house which originally had a modern style was changed to a classic American style. Both the exterior and interior of this house highlight the molding ornaments on the walls with a touch of white and black.
Project Mentor.
I Made Dwija S.T | Agung Puspita S.Ars | Komang Arya Widura S.T.
Project Team.
Anindi Wahyu Rahmita S.Ars| Fahmi Khoirun Aziza S.Ars
My Role.
Concept Design | 3D Eksterior Designer | 3D Visualizer
Old house condition. 2024
Changes were made to the layout of the old house building, both the 1st floor and 2nd floor. As well as the addition of a new structure to support the space requirements of the renovated house building.
PROJECT 04. CH HOUSE | WORKING ROOM
Status :
Conceptual Proposal Design
2023
Year : Bali, Indonesia
Location :
Typology :
Role of the Job : Modern Interior Design
Conceptual
Drafter
3D Visualizer
Software used : Sketchup
Enscape
Adobe Photoshop
A work space with a modern style that emphasizes masculine color elements adapts to the wishes of the user.
The wooden WPC material and the choice of dark gray color on the walls give a strong impression to the space.
With white as a neutralizer in the space so that the atmosphere of the work space remains bright and warm.
PROJECT 04.
Status :
Year :
Location :
Typology
Role of the Job : Conceptual
3D Visualizer
LD SALON | PEDICURE ROOM
On Build
2024
Bali, Indonesia
The white-cream color style and terrazo touches were the client’s choice in creating an attractive pedicure room.
Limited space in business does not dampen the beauty of designing this beauty treatment room.
It is hoped that the soft colors present will relax visitors’ eyes while enjoying the beauty treatments provided.
PROJECT 04. KO VILLA | BATHROOM
Status :
Design Proposal
2023
Year : Bali, Indonesia
Location :
Role of the Job : Conceptual
Typology : Sketchup Enscape
3D Visualizer
Software used : Blue - Mediteranian
Adobe Photoshop
The client’s desire to present a Mediterranean-style atmosphere with a touch of tropical architectural elements in the villa bathroom.
Blue ornaments and colors are dominant and become the main points in this bathroom design.
A touch of ivory white adds a clean atmosphere to the bathroom.
PROJECT 04. WY HOUSE | BEDROOM
Status :
Design Proposal
2024
Year : Bali, Indonesia
Location :
Typology :
Role of the Job :
A children’s bedroom that provides a cool and bright atmosphere for the 2 daughters of a young married couple.
Selection of furniture that can be used together to support children’s activities in the room.
Presenting a modern style with dominant white and a touch of light blue in this child’s room.
