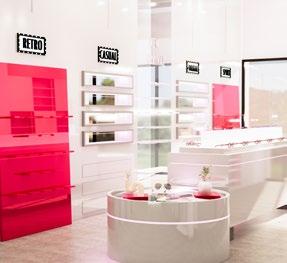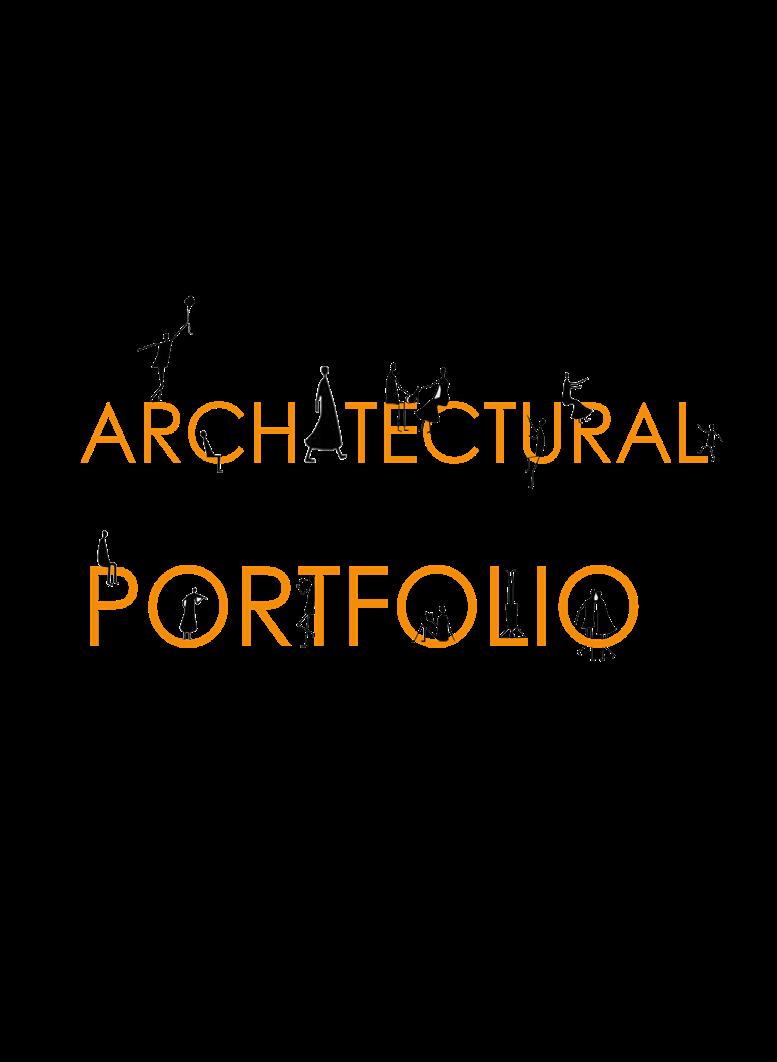
FAHMI KHOIRUN AZIZA
2024| selected interior design works

Hello, I’m Aziza, an architectual designer passionated about architecture conceptual, interior designer and 3D visualization. For years I dedicated my self to transforming conceptual dream into vivid compelling visual experience.
Contact
khoirunaziza@gmail.com
https://www.linkedin.com/in/fahmi-khoirun-aziza-233369214/
EDUCATION
2017-2021
Universitas Islam Indonesia- Sleman, Indonesia
Bachelor Degree in Architecture
• Participant of Virtual Cultural Exchange Program with Rangsit University Thailand 2021 and presented it via Zoom Meeting
• Secretary of KKN Unit 22 Universitas Islam Indonesia
• Architecture project leader in Design Studio Architecture 6 “Designing Jakarta Office Tower” (semester 6).
• Participant in Architecture Communication Forum as Head Coordinator in sponsorship devision.
• Architecture project leader in Design Studio Architecture 1 “Designing Natural Sculpture” (semester 1).
WORK EXPERIENCES
2024-2025
2023 - 2024
2021-2023
Freelance Architectural Designer - Drafter
Work as a freelancer focus on eksterior, interior design, and drafting for residential and comercial architectural designs.
Agora Design Bali - Architectural Designer
• Handling projects building design under the mentoring of the supervisor.
• Working on some interior conceptual designs for houses and villas.
• Managing the technical drawings for houses and villas.
• Meeting and discussion with the client directly.
Universitas Islam Indonesia - Contract as Assistant Lecturer
• Facilitated weekly small group sessions for struggling students and provided personalized feedback on assignments.
• Delivered lectures to undergraduate students, conducted demand-driven and problem-solving research, and advised students on academic matters.
SKILLS
BIM \ CAD \ MODELLING
RENDERING
ADOBE
ArchiCAD | Autocad | Sketchup
Enscape | Lumion | Twinmotion
Photoshop | Indesign | Premiere
COMPETITION AND VOLUNTEER
2020 Volunteer - Kebumen, Indonesia
• Community dedication design of Water recreation in Sendang Pelus, Desa Rogodadi, Kec, Buayan, Kab. Kebumen, Jawa Tengah.
2021 Competition - Indonesia
• The competition was held by YAHINTARA (Indonesian Green Architecture Foundation) with the theme “Masjid dan Bale Warga”.
• The Innovation in Affordable Design Competition is held by Universitas Sebelas Maret.
• The competition was held by Universitas Katolik Soegijapranata with the theme Residential House Design Competition (BOS).
06 - 11 02 12- 17 03 18- 23 04 24-29 05 28 - 32
Mr. Wahyu | Kids Bedroom
Interior Architectural Concept | Bali, Indonesia
Mrs. Linda | Beauty Salon
Interior Architectural Concept | Bali, Indonesia
Villa 1 | Bedroom
Interior Architectural Concept | Bali, Indonesia
Villa 2 | Bathroom
Interior Architectural Concept | Bali, Indonesia
Other Interior Project-
PROJECT 01. Mr. Wahyu | Kids Bedroom
Status :
Year :
Location :
Typology :
Role of the Job :
Conceptual
3D Modeller
Drafter
3D Visualizer
Design Proposal
2024
Bali, Indonesia
Software used : Modern Soft Blue
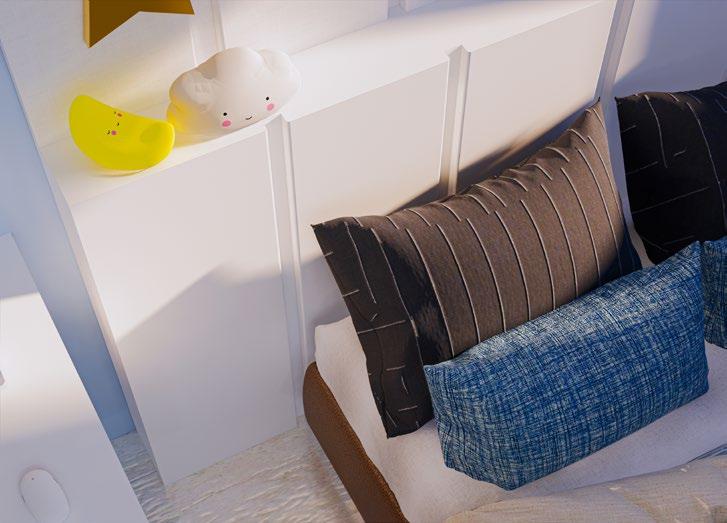
A children’s bedroom that provides a cool and bright atmosphere for the 2 daughters of a young married couple.
Selection of furniture that can be used together to support children’s activities in the room.
Presenting a modern style with dominant white and a touch of light blue in this child’s room.
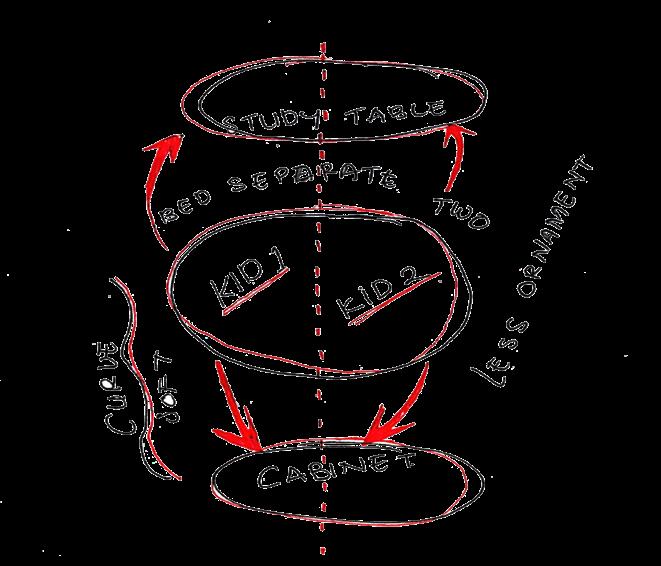
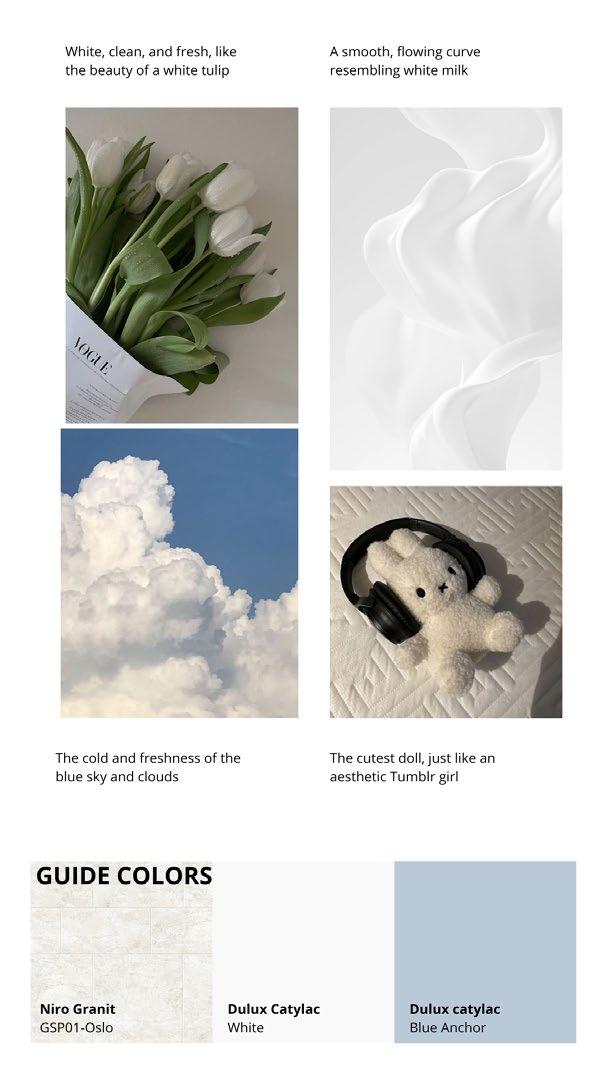
Study Table
Kids


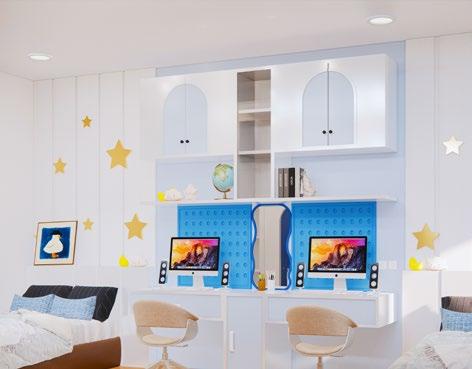

3D Images.
PROJECT

The white-cream color style and terrazo touches were the client’s choice in creating an attractive pedicure room.
Limited space in business does not dampen the beauty of designing this beauty treatment room.
It is hoped that the soft colors present will relax visitors’ eyes while enjoying the beauty treatments provided.
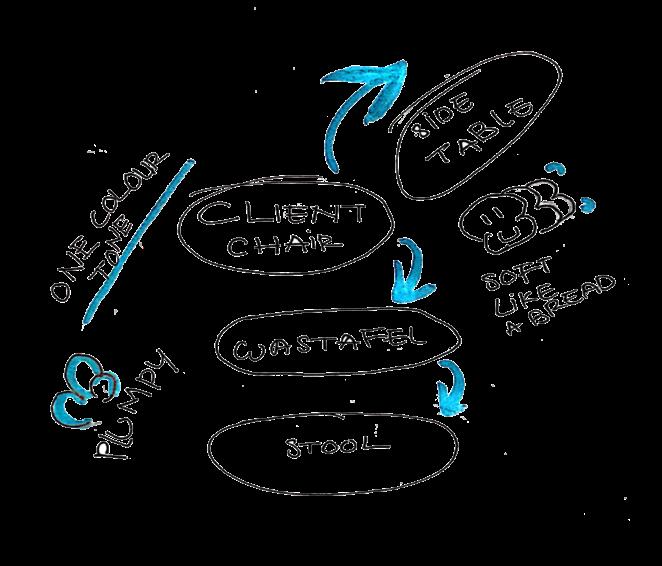
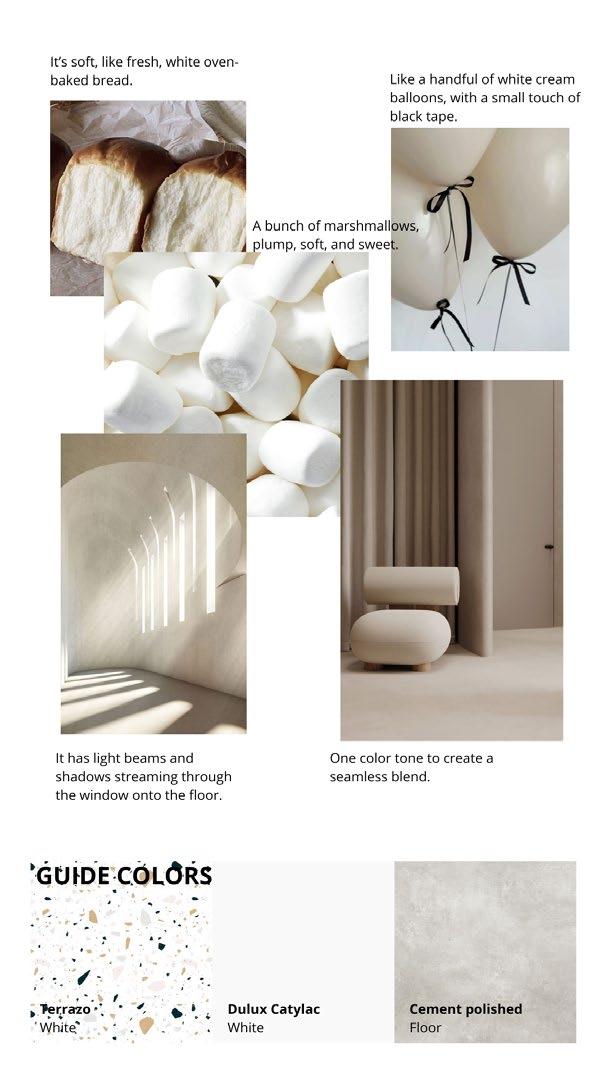

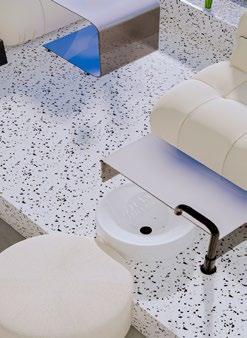

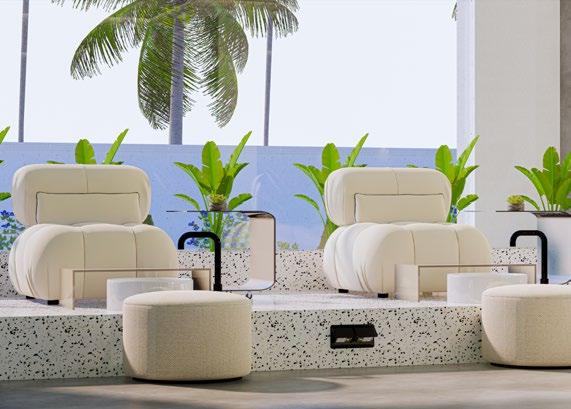
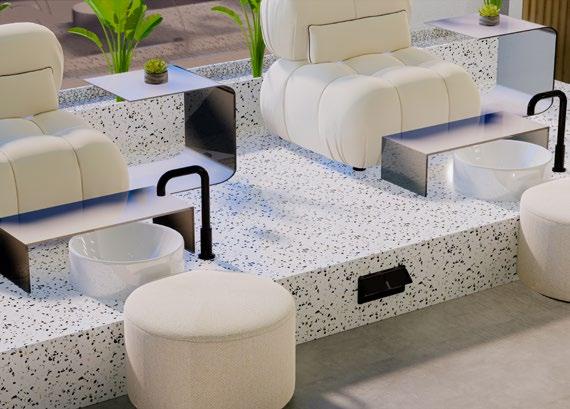
3D Images.
PROJECT 03. Villa 1| Bedroom
Status :
Design Proposal
2024
Year : Bali, Indonesia
Location :
Typology :
Role of
the Job
Conceptual
3D Modeller
3D Visualizer
:
Software used : Rustic
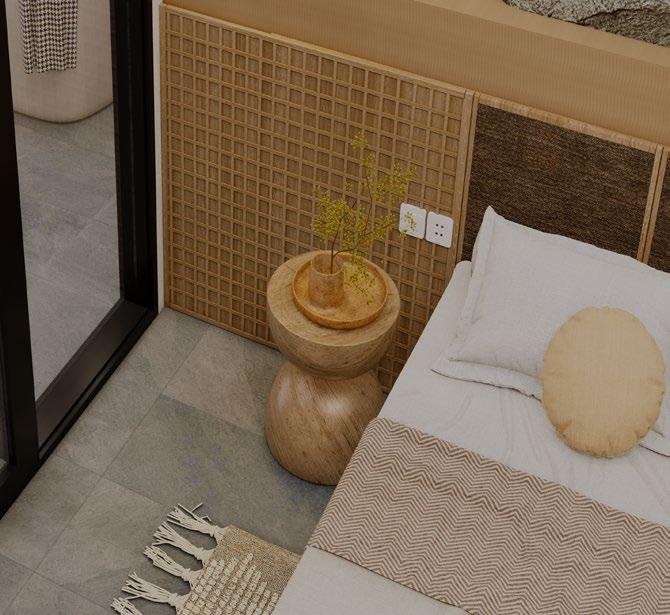
A villa with two bedrooms that have similar sizes and layouts, connected by an ensuite bathroom.
The use of modified clay materials brings a rustic style while still being easy to install and maintain.
Wood and stone are the main elements in the design, combined with soft linen to provide contrasting textures.
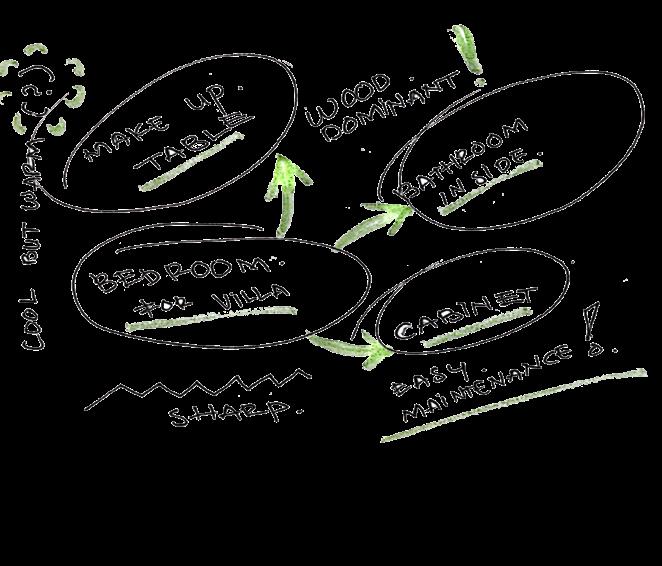

BATHROOM 1 BATHROOM 2
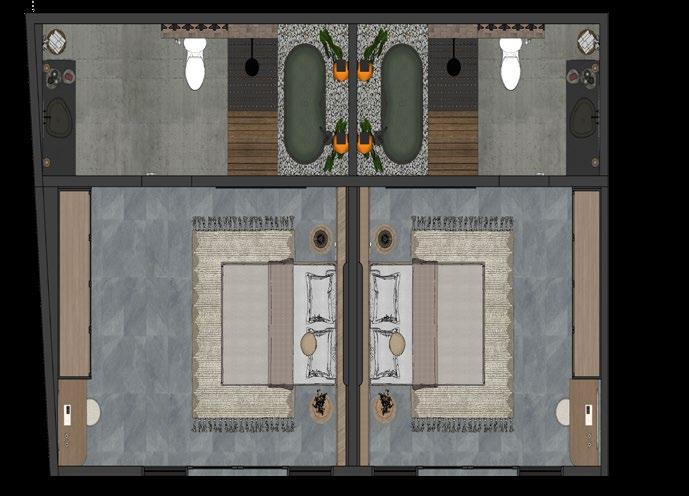
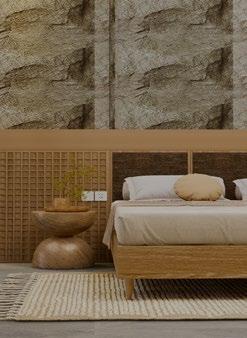
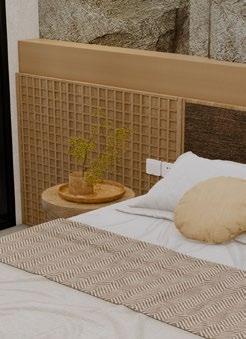
3D Images.


Images.











