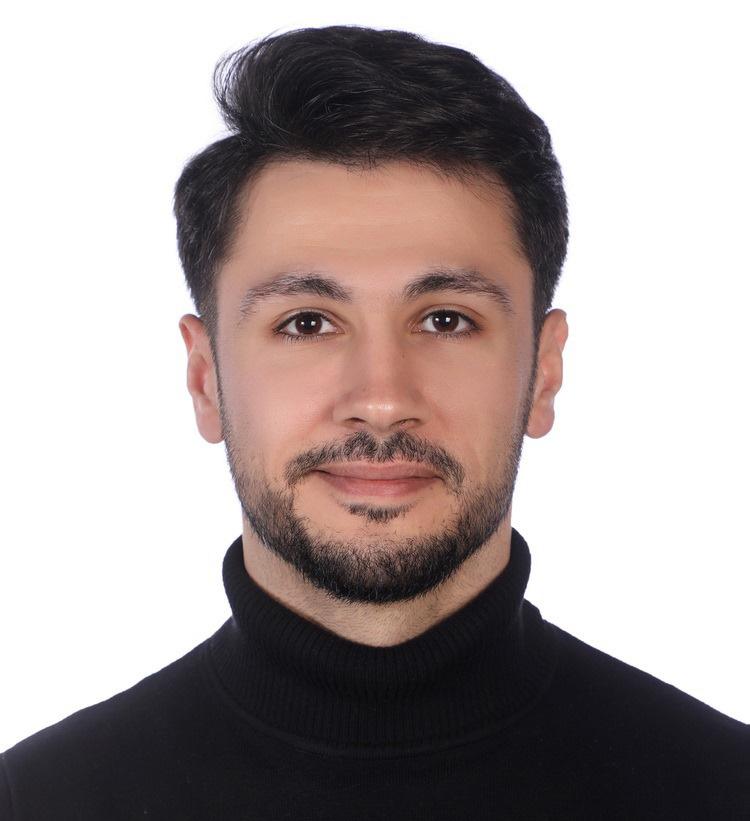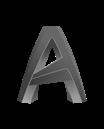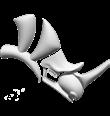

KHALID ALABDULA
Architect
PROFILE
German architect with international experience across Jordan, Italy, Germany, and Austria. My background spans award-winning competitions in Amman, computational design research in Milan, and hands-on project delivery of industrial and office buildings in Germany and Austria. Skilled in BIM (Revit), parametric design (Rhino/Grasshopper). I’ve developed a practice grounded in both design clarity and technical responsibility. With BIM expertise and ongoing training in construction project management, I bring not just ideas, but the ability to coordinate, lead, and deliver. I bring both the curiosity to explore and the discipline to follow through.
SKILLS
CONTACT INFORMATION



Khalidalabdulh@gmail.com
+4915906170381
www.linkedin.com/in/khalid-alabdula
LANGUAGES




EDUCATION
M.Sc. Politecnico di Milano Building Architecture



















M.A. Architecture School of Anhalt Bauhaus Architectural and Cultural Heritage
B.Sc. Applied Science University Architectural Engineering

https://issuu.com/khalidalabdulh/docs/portfolio_2025

CERTIFICATIONS AND WORKSHOPS
• Certified practice training in construction project management, contracts, cost-risk- conflict and quality management. 19.05.2025 - 29.07.2025
• Online Workshop / Rhino, Grasshopper, Rhino Inside Revit Design Workflow, By Dusan Cvetkovic. 04-14.05.2025
• Construction Cost Estimation & Project Management (HOAI & AVA), Dessau. 17.07.2023 - 11.08.2023
• Technical & Leadership Communication (German Professional Training), Dessau. 22.05.2023 - 14.07.2023
• Gerrit Rietveld Military table, Bauhaus Holzmöbel-Workshop. 01.10.2021 - 30.11.2021
• Heritage Restoration Summercamp Workshop, Quedlinburg, Germany. 27.09.2021 - 03.10.2021
• PRINT in PRINT: Advanced Robotic 3D Printing Workshop. 26-27.06.2021
MAILAND, ITALIEN FEB,2021 - JUL, 2021
DESSAU, DEUTSCHLAND APR, 2020 - OKT, 2022
AMMAN, JORDANIEN 2012 - 2017
Alfatraining Bildungszentrum
How to Rhnio
Alfatraining Bildungszentrum
Alfatraining Bildungszentrum
Anhalt HS Bauhaus
Sommercamps Exkursion
Digitalfurtures
ADDITIONAL INFORMATION
• Revit – Expert in regulatory-driven modeling and detailed documentation for industrial and office buildings
• Rhino + Grasshopper – Used for early design concept development prototyping, parametric façade studies, and optimization of geometries
• INDEXLAB, Politecnico di Milano – Research on modular, recyclable systems and discrete geometry
PROFESSIONAL EXPERIENCE
PROJECT ARCHITECT - ARCHITECTURAL DESIGNER
Planungsbüro Baumert & Peschos GmbH
• Led architectural design and technical coordination for mid-sized industrial, commercial, and office buildings, including warehouse and archive facilities with integrated parking and bicycle storage.
• Produced detailed technical drawings for tender and construction phases, including roof plans with drainage solutions, foundation sections (1:25), facade detailing, and structural cross-sections (1:50).
• Managed site inspections, client and contractor meetings, and project coordination.
• Handled building permit applications (Baugenehmigung), ensuring compliance with national building codes, accessibility regulations, fire protection, and sustainability standards.
• Developed design variations, cost assessments, and contract amendments.
• Quality, cost, and schedule control.
• Integrated BIM methodology using Revit for project coordination and 3D visualization.
ARCHITECTURAL ASSISTANT (6 MONTHNS PROBEPERIOD)
Planungsbüro Baumert & Peschos GmbH
• Assisted in detailed design and documentation of a multi-use project in Austria (govermental, residential, commercial).
• Supported lead architects in design modification, technical detailing, and coordination with consultants.
INTERN AND JOINT THESIS RESEARCH – ARCHITECTURE AND TECHNOLOGY
Indexlab - Creativity And Technology
• Developed robotic fabrication techniques for architectural applications.
• Designed complex parametric structures integrating computational design and advanced material research.
• Researched sustainable digital fabrication strategies to optimize material efficiency and reduce environmental impact.
• Produced physical and digital 3D models using innovative manufacturing technologies.
• Software used: Rhino 3D, Grasshopper, Revit, C#, 3D Printers, ABB Robots.
STUDENT RESEARCH ASSISTANT – DOCUMENTATION
Anhalt Architecture School of the BAUHAUS
• Assisted in architectural documentation and visualization for academic BAUHAUS projects.
ARCHITECTURAL INTERN
Wael Al-Masri Planners And Architects
• Supported design development and documentation for various architectural projects.
• Assisted in 3D modeling and concept visualization using BIM tools.
INTERNSHIP IN CONSTRUCTION DRAWING
Nazeeh Al-Qarim Office
• Developed architectural drawings and technical documentation for various project types.
MARCH,2024 - MARCH, 2025 MAGDEBURG, GERMANY
SEP,2023 - MARCH,2024
MAGDEBURG, GERMANY
DEC,2021 - MAI, 2022 LECCO, ITALY
JAN, 2021 - FEB, 2021 DESSAU, GERMANY NOV, 2017 - FEB, 2018 AMMAN, JORDAN JUL, 2017 - OKT, 2017 AMMAN, JORDAN
