DERELICT BUILDING SITE SELECTION | ROBIN HOOD GARDENS


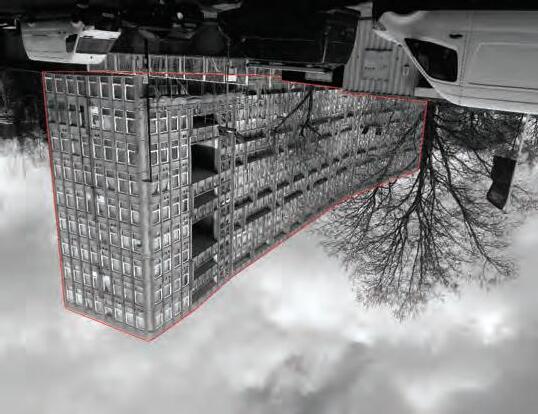

ARCHITECT: ALISON & PETER SMITHSON




LOCATION: ROBIN HOOD GARDENS ESTATE, POLAR, LONDON, UK



COMPLETION DATE: 1972

BUILD COST £1,845,585

SITE AREA 12,740m²
BUILDING AREA 1,130m²


CONSTRUCTION: PRECAST CONCRETE SLAB BLOCK


FORM: TWO TEN-STOREY ELONGATED FLATS
FUNCTION: RESIDENTIAL











FLATS 214 DUAL FACING FLATS TOTAL, (38 FLATS @ GFL FOR ELDERLY)
STREETS IN THE SKY
“an exemplar – a demonstration of a more enjoyable way of living in an old industrial part of a city. It is a model of a new mode of urban organisation which can show what life could be like.”
- ALISON AND PETER SMITHSON (https://municipaldreams.wordpress.com)
SITE VISIT - ROBIN HOOD GARDENS ESTATE, POPLAR - VISUAL STUDY
SOUTH-EAST EAST SOUTH SOUTH-WEST WEST NORTH-EAST
DERELICT BUILDING
S PADEPLACE O MA BE ET PL C ST O M D ME
NEW WESTERN BLOCK DEVELOPMENT
BLACKWALL TUNNEL HIGHWAY ROBIN HOOD GARDENS EASTERN BLOCK
WOOLMORE PRIMARY SCHOOL
POPLAR HIGHSTREET
ALL SAINTS CHURCH
TOWER HAMLETS PLANNING DEPARTMENT
ROBIN HOOD GARDENS | HISTORIC SITE ANALYSIS



















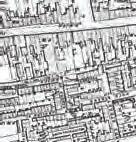
























HERITAGE ENGLAND
Historical Significance & Preservation Efforts:

















Robin Hood Gardens was a significant example of Brutalist architecture, which emerged in the mid-20th century as a response to the need for affordable, mass housing in the UK. The style was characterised by the use of raw, utilitarian materials such as exposed concrete, and a focus on functionality and social use. The complex was also significant for its social history, having been designed to provide high-quality, affordable housing for working-class families in the area. The design of the complex included large communal areas, balconies, and gardens, which were intended to foster a sense of community among residents. Efforts to save the buildings and preserve their heritage were unsuccessful.
EXISTING STRUCTURE
DESIGNED BY ALISON & PETER SMITHSON
COMPLETED IN 1972
2 ELONGATED BLOCKS


213 EXISTING FLATS






PRECAST CONCRETE SLAB
PRE-DEMOLITION 2017
POST-DEMOLITION 2023

BUILDING LIFE:
45 YEARS
1972 - 2017
NEW WESTERN STRUCTURE
DESIGNED BY HAWORTH TOMPKINS







CONSTRUCT START 2017
6 SQUARE BLOCKS



268 NEW HOMES
PRECAST CONCRETE


24 HERITAGE & DESIGN ISSUES 1972
EAST
RESIDENTIAL HOUSING ESTATE PROPOSAL DESIGNED BY ALISON AND PETER SMITHSON LATE 1960s
SCHEME 2012
DEMOLITION
2017 FIRST HERITAGE LISTING STATUS REJECTED WITH 5 YEAR BAN IMPLEMENTED 2009 MEZZANINE
MUSEUM 2017 GROSVENOR BUILDINGS DEMOLISHED 1965
1885 CONSTRUCTION BEGAN 1968
RESIDENTS MOVE IN 1971 CONSTRUCTION FULLY COMPLETED COSTING £1,845,585 WITH 213 FLATS 2012 80% OF RESIDENTS WANTED IT REFURBISHED NOT DEMOLISHED 2009
EXHIBITED
V&A MUSEUM IN VENICE 2018 SECOND HERITAGE LISTING STATUS REJECTED 2015 2016
WEST BLOCK DEMOLISHED
BLOCK SCHEDULED FOR DEMOLITION
BLACKWELL REACH REDEVELOPMENT
WESTERN BLOCK APPROVED FOR
RESIDENTS EVICTED
FLAT PRESERVED BY V&A
‘BACK-TO-BACK SLUMS’ REPLACED WITH RESIDENTIAL BLOCKS (GROSVENOR BUILDINGS)
FIRST FLATS COMPLETED AND
FLAT
AT
TIMELINE ? 1980s 1950s 1860s 1890s HISTORIC SITE PLANS HISTORIC OVERLAP MAP
ROBIN HOOD GARDEN ESTATE HISTORIC
ORIGINAL DESIGN INTENTIONS
STREETS IN THE SKY
“The deck itself is wide enough for the milkman to bring his cart along or for two women with prams to stop for a talk and still let the postman by.”



A QUIET GREEN HEART
“stress-free central zone protected from the noise and pressures of the surrounding roads by the buildings themselves…a quiet green heart which all dwellings share and can look into.”
PAUSE PLACES
Designing small alcoves – they called them ‘pause places’ off the decks which they hoped residents would personalise through the use, for example, of flower boxes.
COMMUNITY
Combined with the public circulation walkways and pause places and central mound, a sense of community is created between residents.
PRIVACY
Bedrooms and living rooms were designed facing inwards towards the central mound, situated off the public street decks.

LIGHT

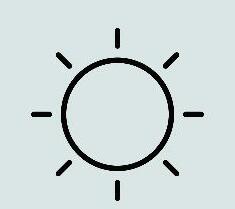
Dual aspect flats provided both morning and evening light for residents with windows penetrating most of the facade.
OVERALL DESIGN






“It is now your turn to try and make it a place you will be proud to live in..”
DISUSED CORRIDORS VANDALISM


ALLY IN THE SKY
Reports stated residents did not make use of the deck areas for socialising as intended due to them being too narrow for social gatherings as they’re unwelcoming from their cold concrete materiality.
LACK OF WIDER COMMUNITY
Strangled by roads, black wall tunnel approach. Air thick with noise and fumes. Site cut off by wider neighbourhood.

COLD CONCRETE
POOR INSULATION
A 2007 study concluded it would cost £70,000 per flat to refurbish. Constructed on prefabricated concrete slabs in the 1970s, there were little regulations regarding thermal insulation
CRIME AND VANDALISM

The estate allegedly scored 14 out of 16 on the scale of features held to encourage crime.

POOR MAINTENANCE
Terrible upkeep made the apartment units undesirable places to live. The poverty that the estate had been aimed at alleviating was only exaggerated.
LACK OF PRIVACY
No definition of private/public areas or any sense of belonging to individual occupants resulting in lack of maintenance.


INCOHERENT OVERALL DESIGN
“English heritage final comment: ‘socially, the building does not work’, ’fails as a place for human beings to live”










OUTCOMES FOR INHABITANTS
STREETS IN THE SKY
Building on Alison & Peter Smithson’s Streets in the Sky, this strategy seeks to extend the streets to create a seamless pathway from ground level to the rooftop attraction, encouraging people to use these pathways during opening hours and prevent opportunities for anti-social behaviour.
ROOF MARKET & AMPHITHEATRE:
One of the key drivers for the scheme is reconnecting with the local community, with the community roof market aimed at drawing people to Robin Hood Gardens and reactivating the vertical streets. Additionally, the amphitheatre represents the progression of architecture in the 20th century, encouraging play rather than discouraging it with a large grass mound.
PARKS IN THE SKY:
A hexagonal lattice structure has been installed along the vertical walkway ramps to create pockets of communal gardening spaces as breaks during the journey up and down the path to sit and enjoy the sun.
REFURBISHED EXISTING FLATS:
The existing flats are set to be refurbished with a new layout, taking advantage of the dualfacing aspect to gain more natural light, while insulation will be added to the floors, walls, and ceilings during the process.
ALLOTMENTS IN THE SKY:



Each redeveloped flat has been provided with an external greenhouse balcony extending over the east-facing facade, equipped with a planter system to grow residents’ own fruit and vegetables.
THE

The building has become derelict due to several factors, with maintenance being a major issue. To ensure the longevity of the project, a 25% Robin Hood Garden Tax on all products sold at the rooftop market is proposed, which will be put into a fund for regular repairs.

25 HERITAGE & DESIGN ISSUES
ENGAGING PUBLIC SPACES
SPACE
ROBIN HOOD GARDENS | WHY IS IT A DERELICT BUILDING?
01. LACK OF MAINTENANCE 02. LOW QUALITY LIVING ENVIRONMENT 03. LACK OF AMENITIES 04. POOR CONNECTIVITY 05. ANTI SOCIAL BEHAVIOUR 06. LOSS OF HERITAGE
STREETS IN THE SKY PLAY
GREEN PLAYGROUND SPACE
RESULTING DESIGN ISSUES POTENTIAL DESIGN STRATEGIES
RHG. TAX:
IMPROVED INSULATION FOOD SECURITY COMMUNITY HUB ACTIVATING STREETS ADDITIONAL GREEN SPACE MAINTENANCE POT
FOR INHABITANTS
OUTCOMES
STREETS IN THE SKY
The Robin Hood Gardens facade is divided by rigid concrete fins which regularly split the elevation by floor level, balustrade and window height.
The intention with this study is to analyse the existing geometry to establish a regular grid system on the façades. Additionally to establish public and private spaces such as stair cores/walkways and flats/balconies.









BLACKWALL TUNNEL


DAILY TRAFFIC FLOW


NB - 51,043, SB - 48,127
TOTAL DAILY VEHICLES = 99,170

WEST ELEVATION (A-A)
Facade faces inwards towards the central garden area.
Bedrooms and living rooms were positioned on the western elevation to limit the noise pollution from surrounding roads and better views.
EAST ELEVATION (B-B)
Facade faces outwards towards Blackwall Tunnel highway.
Kitchens and internal flat circulation positioned on the eastern elevation as noise disturbance less of a priority in these spaces.




CONCRETE FACADE FINS
The concrete fins are featured on all four façades.


Alison and Peter Smithson indented the fins to protrude from the facade to prevent noise pollution from the Blackwall Tunnel travelling along the facade

26 HERITAGE & DESIGN ISSUES +9 ROOF +10 +8 +7 +6 +5 +4 +3 +2 +1 GF+0 -1 9.7m 42.8m 44.8m2.3m 7.4m FLATS STAIR CORE FLATS STAIR CORE STAIR CORE ‘STREET’ 01 ‘STREET’ 02 ‘STREET’ 03 POPLAR HIGH STREET BASKET BALL COURT CENTRAL GARDEN 5.9m FLATS 26.8m CAR PARK POPLAR HIGH STREET +9 ROOF +10 +8 +7 +6 +5 +4 +3 +2 +1 GF+0 -1 ‘STREET’ 01 ‘STREET’ 02 ‘STREET’ 03 7.4m 44.5m 43.0m4.2m 9.7m 5.9m 3m FLATS SOUTH STAIR CORE FLATS 8.04m 8.04m 8.04m FLATS MID STAIR CORE NORTH STAIR CORE 8.04m
N B-B A - A
BLACKWALL TUNNEL POPLAR HIGHSTREET ROBIN HOOD LANE
LOW TRAFFIC MID TRAFFIC HIGH TRAFFIC
ROBIN HOOD GARDENS | FACADE ANALYSIS
Air Quality Focus Area: The surrounding area of Robin Hood Gardens is deemed an air quality focus area as it exceeds the EU annual mean limit value for NO2 (above 40 micrograms per cubic meter). These exceeded zones are shown in yellow to red. Borough Air Quality Action Plan. (LAEI 2016). The site is surrounded by major roads, (A12 & Blackwall Tunnel), result in high levels of traffic-related air pollution.


ANNUAL WIND ANALYSIS

WIDER SITE LOCATION












Robin Hood Gardens is located on the northern side of the River Thames, situated between Canary Wharf, Poplar and Canning Town. The surrounding areas are undergoing significant gentrification projects of their own, to improve residential and commercial industry in the area.


The site has locational advantages with easy reach of commercial shopping centres such as Canary Wharf. Close proximity to the river Thames and the Millennium Dome for entertainment. There are also many transport links in the areas, such as three manor roads (Blackwall Tunnel), Train connections via the DLR network, as well as London City Airport.



LOCAL MARKETS:
Watney Market
Distance: 45 minute walk
Type: Indoor Products: range of fresh produce, meats, and seafood, as well as clothing, electronics, and other goods




























Open hours: 6 days a week.
Roman Road Market
Distance: 47 minute walk





Type: Historic Indoor Products: range of fresh produce, clothing, and household goods, as well as street food vendors.

Open hours: 3 days a week.
Billingsgate Market
Distance: 12 minute walk
Type: Indoor Products: largest seafood market in the UK, Open hours: 5 days a week. (4am-8:30am)



Poplar Market
Distance: 5 minute walk

Type: Open-air Products: a range of fresh produce, clothing, and household goods.




Open hours: 1 day a week (Saturday)


SOIL ANALYSIS


WIND SPEED AVERAGE:
15.9kmph - 21.2 kph
The predominant direction from the annual wind speed is from the south-west traveling north-west. The proposal will take this into consideration and attempt to direct the wind up and over the building to prevent uncomfortable environment for the residents of Robin Hood Gardens and customers of the roof top market.


From analysing the soil condition in Poplar, London, it appears there is a high concentration of Loam & Clay around and on the site. This is beneficial for the proposal as it employs 3D printed clay planters as its construction material, offering a locally sourced material product.
Robin Hood Gardens is a significant community green space in the area, covering 2.2 hectares and providing a valuable asset to the local community. The green space is important in a densely populated area, providing opportunities for physical activity and access to nature, which has been shown to have a positive impact on mental health and well-being.
27 SITE ANALYSIS ROBIN HOOD GARDENS | ENVIRONMENTAL
HABITAT ANALYSIS AIR QUALITY ANALYSIS 34 - 37 NO₂
ANALYSIS
>16 <58
4000m 3000m 2000m 1500m 500m1000m City of London Tower Bridge Robin Hood Gardens Millennium Dome River Thames Greenwich Olympic Park Canada Water Victoria Park
End Park London City Airport Woolwich Poplar Canning Town White Chapel Bermondsey
Ham Canary Wharf N
Mile
West
STUDY FOR CROP GROWTH:

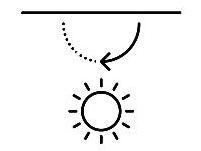









Understanding how the sunlight interacts with Robin Hood Gardens is key to the proposal as it integrates growing fruits and vegetables directly into the design. The building is orientated north, with two of its largest façades facing east and west. This is beneficial to the residents for receiving natural daylight in the morning and evening. As well as growing crops as they receive the maximum daylight through out the duration of the day. The structure is ten storeys, sitting at 26.8m tall. The structure, as well as its context, will cast shadows on the site limiting the solar gain to areas on the site at different types of day.







Results illustrate the east-facing site receives morning in light and the western site evening light. This will be reflected in the orientation of each pod to face the rear for maximum solar gain.
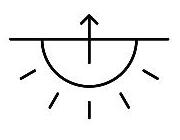









28 SITE ANALYSIS 06:00 12:00 18:00 12:00 14:00 08:00 12:00 14:00 08:00 12:00 14:00 08:00 SPRING EQUINOX 20th March Day Length - 12 Hours 09 Mins RISE 04:43 49ºNE SET 21:21 311ºNW MERIDIAN 13:02 180ºS SUMMER SOLSTICE 21th June RISE 6:47 89ºE SET 18:57 271ºW MERIDIAN 12:52 180ºS AUTUMN EQUINOX 23th September RISE 8:03 120ºSE SET 15:53 232ºSW MERIDIAN 11:58 180ºS WINTER SOLSTICE 21ST December
Day Length - 16 Hours 38 Mins Day Length - 12 Hours 10 Mins RISE 06:04 89ºE SET 18:13 271ºW MERIDIAN 12:08 180ºS Day Length - 07 Hours 05 Mins SITE PLAN N 0º 180º 270º 90º SS 311º SS 49º AE / SE 271º AE / SE 89º WS 120º WS 232º Spring Equinox - SE Summer Solstice - SS Autumn Equinox - AE Winter Solstice - WS Morning Solar Gain: East & South-East Afternoon Solar Gain: South-West & West Morning Solar Gain: East & South-East Afternoon Solar Gain: East, South & West Afternoon Solar Gain: South-West & West Solar Data for 2023: ROBIN HOOD GARDENS | SOLAR ANALYSIS
Applying the hexagonal grid system, tested in the previous study, to the ground plane on Robin Hood Gardens. Combined with the solar and shade analysis to orientate the pods to maximise their solar radiation gain on the rear surface. The intention with this study is to test the orientation of each pod, tested within my previous digital exploration.

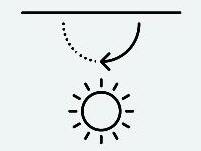

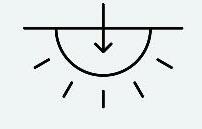








29 DESIGN DEVELOPMENT SUMMER SOLSTICE 21th June 12:00 10:00 06:00 08:00 14:00 16:0018:00 Morning Solar Gain: East & South-East Afternoon Solar Gain: East, South & West Afternoon Solar Gain: South-West & West RISE 04:43 49ºNE SET 21:21 311ºNW Temp - 07º Temp - 10ºTemp - 13ºTemp - 13ºTemp - 15º Temp - 17ºTemp - 17º
N
9 HOURS 17 MINUETS SUNLIGHT (4:34 - 14:00)
RESIDENTIAL
11 HOURS 21 MINUETS SUNLIGHT (12:00 - 21:21) SITE BOUNDARY CIRCULATION
ROBIN HOOD LANE PUBLIC HIGHWAY
PROPERTIES REAR GARDENS POPLAR HIGHSTREET PUBLIC HIGHWAY EASTERN RESIDENTIAL DEVELOPMENT SHADOW & OPEN GARDEN SPACE
THROUGH PODS
SECONDARY
ORIENTATION Solar Position
PRIMARY ACCESS & CIRCULATION AROUND ROBIN HOOD GARDENS
ACCESS THROUGH GREENHOUSE POD COMMUNITY POD
@ 15:00
ROBIN HOOD GARDENS | SOLAR ANALYSIS INFORMING POD ORIENTATION
ROBIN HOOD GARDENS WESTERN BLOCK
OPTION
OPTION 02

OPTION
The intention with this study is to test options of varying hexagonal grid system to the facade of Robin Hood Garden.







Using existing details from the facade such as the concrete fins and floor levels as fixing points, without obscuring views from existing windows.


- Horizontal and vertical points align to existing frame, providing greater stability.















- Each hexagon aligns to the floor levels, retaining views from balconies and windows.
- Every other vertical row aligns to floor plan, the next intersecting column sits half way between the floors. These frames will obstruct views and reduce light levels internally




- Hexagonal row on the first floor aligns to floor level, allowing for optimum views from windows, however as the upper and lower rows connect they sit just below the floor plane and disrupt the alignment
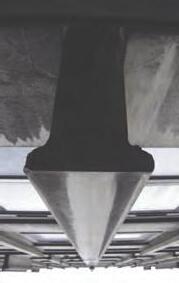


30 DESIGN DEVELOPMENT +9 ROOF +10 +8 +7 +6 +5 +4 +3 +2 +1 GF+0 -1 26.8m
GRID
VERTICES
01 HORIZONTAL
TO
03 VERTICAL GRID
HORIZONTAL
GRID
1225mm 2680mm 2030mm 650mm 0mm FL - FL LEVEL WINDOW HEIGHT CILL HEIGHT WINDOW WIDTH 250mm MULLION WIDTH WINDOW FACADE DETAIL FLOOR LEVELS FLOOR LEVELS 2680mm 2500mm 180mm 180mm PODRHGLARGE CANOPY SMALL CANOPY
ROBIN HOOD GARDENS | CANOPY GRID ON FACADE
Align hexagonal greenhouse frame to centre of floor levels.
Issue = mullion width and floor heights not equal to align a symmetrical hexagon between.


MATERIALITY
Stretch hexagon to align to centre of vertical concrete mullions.

Issue = all options may not tessellate across facade.
GLUE LAMINATED TIMBER (GLT)




FLAT PLATE STEEL BOLT JOINT
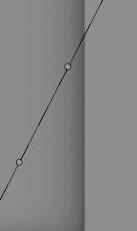
UP-CYCLED GLASS
PRECEDENTS
Once built, a steel frame building will produce around 12,200 kilograms of carbon dioxide per cubic metre while timber removes 800 kilograms of carbon per cubic metre from the air (https://idmh.co.uk)
Galvanised steel pin joints are proposed between the glue laminated timber frames. These are joins are flexible as they are bespoke and can be modularly constructed for standardised joints.
Recycled glass melts at a much lower temperature than virgin glass. Research shows that recycling a glass bottle can save enough energy to light a normal light bulb for 4 hours. (truthpaste.co.uk)

GLASS FRAME SYSTEM


Atelier Kristoffer Tekigaard - The Dome
This precedent study is of a greenhouse structure, formed from cross-laminated and glue-laminated timber beams. Their employ an offset hexagonal polyethylene sheets for construct a greenhouse structure.

Improved Plant Growth
Consistent temperature and increased light levels lead to increased productivity and a reduced need for chemical fertilizers or pesticides, resulting in cost savings over time.
Reduced Heat Transfer
Air gap between the glass and frame acts as an insulator, reducing the amount of heat transferred. Maintaining a consistent temperature inside, especially during colder weather conditions, resulting in lower energy costs and a reduced carbon footprint.
Improved Ventilation
The air gap improves ventilation, helping regulate the temperature and humidity levels inside and prevent condensation from forming on the glass and contacting the timber.
Increased Light Transmission
The offset design increases light to enter the greenhouse through the sides of the glass, which can improve plant growth and productivity.
Easier Maintenance
More room to access the panels from both inside and outside for easier cleaning and maintenance.
Increased Structural Stability
The weight of the glass is distributed evenly across the frame, reducing stress on individual joints allowing for slight movement.
31 DESIGN DEVELOPMENT 12 x 150mm bolts 4 x 2 x
OFFSET
It takes 40% more energy to make glass from scratch compared to recycling it!
2680mm 2750mm 1375mm 1375mm 3095mm
EQUILATERAL HEXAGON
1547mm 1547mm 120⁰ 120⁰ 120⁰ 120⁰ 120⁰ 120⁰ 2680mm 2750mm 1375mm 1375mm 2750mm
1375mm IRREGULAR HEXAGON 687mm 687mm 687mm 687mm 126º 126º 117º117º 117º117º ROBIN HOOD GARDENS | GREENHOUSE CANOPY DETAIL
BENEFITS
PROPERTIES &
ROBIN HOOD GARDENS | GREENHOUSE CANOPY DETAIL
• Hexagonal grid packing system, allowing for ease of movement between pods.





• Orientating the pods for maximum solar gain.
• The greenhouse canopy over the Robin Hood Gardens provides thermal insulation to the residents due to the lack of insulation within the existing walls and floors.
Moving forward, integrating both the larger greenhouse canopy with the pods would improve the language and coherency of the design.

32 DESIGN DEVELOPMENT
West Elevation
South-West
South-East
Central Grass Mound
Eastern Block Development Tower Hamlets Planning Department Blackwall Tunnel Approach Woolmore Primary School N N
Poplar Highsteet
East Elevation
THERMAL GREENHOUSE CANOPY CLAY PLANTER GREENHOUSE PODS
The proposal demonstrate the pods designed in Brief 01 situated on side.
PODRHGLARGE CANOPY SMALL CANOPY
The intention with this study is to test how the hexagonal pods and green spaces will array up the side of the facade. The proposed formation offsets each pod from the one above, to allow access to light. The platforms also only extend from the walkway levels, to prevent overlooking into bedroom floor levels. Aligning to the vertical hexagonal platforms, a timber frame has been added to support the pods and parks in the sky.










PRIVATE POD ZONES
Pods arranged in an offset grid for solar gain. Pods are proposed on the yellow hatched hexagonal zones, these are on the edge of easy floor level grid, to ensure they retain maximum exposure to sunlight for crop yield.


PUBLIC GREEN ZONES

Inspired by Alison & Peterson’s Streets in the Sky design strategy, the proposal is implementing Parks in the Sky. Vertically arranged green areas for socialising and relaxing.


ANGLEDPOD ARRANGEMENT
33 DESIGN DEVELOPMENT
LEVEL 00 LEVEL 02 LEVEL 04 LEVEL 06 LEVEL 08 LEVEL 09 LEVEL 00 (GF) LEVEL 02 LEVEL 04 LEVEL 06 LEVEL 08 LEVEL 09 LEVEL 10 ROOF PUBLIC GREEN ZONE PRIVATE POD ZONE PUBLIC LEVELS LEVEL 01 LEVEL 03 LEVEL 05 LEVEL 07 PRIVATE LEVELS VERTICAL POD ARRAY | PUBLIC & PRIVATE LEVELS
REVIT PLUG-IN - AI RENDER ORIGINAL AI RENDER
PARKS IN THE SKY - 3D HEXAGONAL GRID LATTICE
GRID LATTICE

The following digital experiment tests the concept of vertically stacking the pods along the facade. The three tests demonstrate the developmental steps in design progression from Test 01 - a condensed vertical packing system. Through to Test 03 - simplifying the design to Parks in the Sky which allow the natural light to still penetrate the dwelling in Robin Hood Gardens. The grid connects to the platform vertices. The platforms adjoin to the existing streets in the sky, extending the public pathways above the central green area.

Test 01
Individual pods graduating up the facade. Varying activities on each level, some holding live-in pods, others as parks and public spaces. This system vary by having alternative levels which are accessible from the walkways.


PARKS IN THE SKY - DESIGN DEVELOPMENT PROCESS
Test 02
Variation of Test 01, with park and pod balcony spaces up the facade, reducing the depth of pods in the grid to allow light to enter Robin Hood Gardens and each Live-In Pod.


Test 03
Simplifying the stacking grid, reducing the depth to ensure the main structure, Robin Hood Gardens has enough access to sun light. The parks act as moments along the external walkways for residents to enjoy green spaces in the sky.
34 DESIGN DEVELOPMENT
PARKS IN THE SKY | 3D HEXAGONAL
ROBIN HOOD GARDENS | CURTAIN WALL LOFT TESTING
ROBIN HOOD GARDENS CANOPY GRID
The following digital experiment seeks to wrap a curtain wall around the western facade creating a greenhouse for the Live-In Greenhouse Pods at ground level. This will form an open public allotment space with vertical Parks in the Sky, situated along the external walkways. The canopy follows the outline of the pods at ground level and swoops up over attaching to the vertical Parks in the Sky.






35 DESIGN DEVELOPMENT
8500mm 6375mm 8500mm 6375mm 8500mm 8500mm 6375mm 8500mm 6375mm 8500mm 8500mm 6375mm 6375mm 7360mm 7360mm 7360mm 7360mm 7360mm 7360mm ROW COLUMN 01 02 03 04 05 06 08 09 10 11 12 13 14 07 F E D C B A ROBIN HOOD GARDENSNORTH ROBIN HOOD GARDENSSOUTH LIVE-IN GREENHOUSE PODS PARKS IN THE SKY VERTICAL WALKWAYS CIRCULATION ACCESS GREEN CURVE = TOP LOFT RED CURVE = BASE LOFT LOFT TYPE = UNIFORM LOFT TYPE = LOOSE LOFT TYPE = TIGHT LOFT TYPE = REVERSE LOFT TYPE = STRAIGHT LOFT TYPE = NORMAL LOFT OPTIONS TESTING COLUMN A B C D E F ROW 09 ROBIN HOOD GARDENS - SOUTH 7360mm 7360mm 7360mm 7360mm 7360mm7360mm 7000mm10,000mm 2680mm 2680mm 2680mm 2680mm 2680mm 2680mm 2680mm 2680mm 2680mm 0 mm (GF) CANOPY LOFT CANOPY GRID SECTION CURVE 2 CURVE 1 CURVE 3 CURVE 4 CURVE 5 CURVE 1 & 2 CURVE 3, 4 & 5
GLULAM TIMBER > STEEL
Glued-Laminated Timber has been selected as the proposed structural material for the project as its is a highly sustainable material due to its renewability and carbon sequestration. Glue-laminated timber specifically as the beams can be bent into curved forms during the gluing and pressing process which will achieve the structural strength and organic aesthetic appeal of the greenhouse canopy. Timber is a renewable material and more environmentally friendly compared to steel which was previously used to support the heavy weighted concrete at Robin Hood Gardens.
GLULAM TIMBER PROPERTIES








SUSTAINABILITY:





a renewable resource that can be replenished through responsible forest management practices.

LOW THERMAL CONDUCTIVITY: it is a good insulator, helps to maintain a stable temperature inside a building.

























ACOUSTIC INSULATION: reduce noise transmission, making it a great option for soundproofing walls and floors.


CURVED GLULAM BEAM

LOCALLY SOURCED TIMBER FABRICATION
TIMBER GRADING & OPTIMISING FINGER-JOINING LAMELLAS GLUE-APPLICATION & PRESSING
Glulam timber beams can weights up to 75% less than steel beams!
durable building material that can withstand heavy loads and extreme weather conditions.

CANOPY FOOTING DETAIL









CANOPY EDGE TIMBER FRAME JOIN
RECYCLED GLASS PANELS 455mm x 525mm










RECYCLED GLASS TIMBER FRAME








CANOPY STEEL PIN JOINTS
GLULAM TIMBER BEAM
2x STEEL BOLT JOINT 20mm
2x STEEL BOLT JOINT 20mm
GALVANISED STEEL FRAME BASE
VENTILATION GRILLS










STEEL LOCKNUT BOLT
STEEL PLATE SET INTO CONCRETE
CEMENT MORTAR CAST FOOTING
GROUND SOIL
CURVE SET BEAM
SANDWICH STEEL PLATE CONNECTIONS

36 MATERIALITY
After the adhesive has set the solid beam is planed to remove excess glue and uneven surfaces and chamfered to shape.
Glue is applied in-between the lamellas layers and stacked horizontally together. The stack is them pressed together in a press bed.
The shorter individual boards are fixed together using finger-join to interlock the boards seamlessly together.
The dried timber are graded visually by the amount of structural imperfections, such as large knots, resin and bark. These are removed from the lamellas selection as they are not as structurally stable.
e ces
750mm 525mm 400mm 50mm50mm 50mm 125mm 75mm 75mm 100mm 75mm 450mm
EXPLORATION | GLULAM
MATERIAL
TIMBER
MATERIAL EXPLORATION | LOCALLY RECYCLED GLASS

RECYCLED GLASS > VIRGIN GLASS
Recycled glass is collected from the local Tower Hamlets ReUse & Recycle Centre, to be used to formed into modular glass panels. These panels are modular and a product of parametric design. The panels come together to for a large curtain wall to insulate the dome pod home creating a greenhouse effect inside to create an environment to grow fruit and vegetables. Recycled glass is preferable over virgin glass as it uses less C02 to produce and reused existing materials.
VERSATILITY:
as the glass is being reheated to for a new sheet of glass, it presents an opportunity to shape the material into a mould to produce modular sheets.
RECYCLED GLASS PROPERTIES








THERMAL INSULATION: provide excellent thermal insulation, helping to reduce heating and cooling costs.



RECYCLED GLASS PANES FABRICATION
SUSTAINABILITY:

an environmentally sustainable material as it helps in reducing waste and conserving natural resources.





1.5mm

01.
RECYCLING CENTRE 02. BREAK GLASS DOWN INTO SMALLER SHARDS BETWEEN 0.5mm - 1.0mm 03. FILL HEX GRID WITH THE FINE GLASS SHARD ON KILN PAPER 04. PLACE
01.
COLLECTION
01. Collect glass waste from local recycling centres. Ensure that the glass is clean and free from any contaminants, such as plastics or metals.





SORTING & CLEANING
CRUSHING
03. Crush the glass into small pieces, use sustainable processing methods, such as electric grinders, to minimise energy consumption.


& SHAPING
THE
2.0mm
04. Recycled glasses has a 40% lower melting temperature compared to virgin glass. Fire the glass shards in the hexagonal moulds.
05. Tested for their physical properties, such as strength, transparency, and resistance to temperature fluctuations, using laboratory tests.

06. Transport the panels from the local manufacture to RHG. using sustainable transport methods, such as electric / hybrid vehicles, to minimise emissions.
07. Craning the recycled glass panels into the preassembled timber frame.
clear 5.0mm
08. To ensure the longevity, perform regular maintenance and repair as needed, by cleaning the glass panels, replacing & repairing damaged panels & structural components.
09. Waste from residents & Customers of RHG. can recycle their waste for new glass panels to be made.
37 MATERIALITY
02.
03.
04.
05.
06. TRANSPORTATION 07.
RHG.
MAINTENANCE
FIRING
QUALITY CONTROL
GREENHOUSE CONSTRUCTION 09.
RECYCLED WASTE 08.
& REPAIR
02. Sort the glass by colour and clean it to remove any remaining debris or contaminants, to ensure panels are of high quality and suitable for use. 5.0mm
KILN INTO THE MICROWAVE FOR 10 - 15 MINUETS 05. LEAVE KILN
STAND FOR 1030 MINS UNTIL COOLED, TO AVOID CRACKING 06.
CONNECTIONS KWH CALCULATION Energy (in kilowatt-hours) = Power (in watts) x Time (in hours) 20 minutes = 20/60 hours = 1/3 hours Energy = 700 watts x 1/3 hours = 233.33 watt-hours 233.33 watt-hours ÷ 1000 Energy = 0.23333 kWh CARBON CALCULATION UK average carbon intensity of grid electricity (2020) = 181.5 gCO2/kWh. CO2 emissions = Energy Wh x Emissions factor (in gCO2/kWh) / 1000 CO2 emissions = 233.33 watt-hours x 181.5 gCO2/kWh / 1000 CO2 emissions = 42.31 gCO2 Recycled Glass requires 40% less energy to melt! (compared to virgin glass) REPEAT! ce modula
COST-EFFECTIVE: building material as it is readily available and can be used in place
OBTAIN RECYCLED GLASS FROM LOCAL
TO
WASH
AND SAND EDGES TO MAKE SMOOTH
MATERIAL TESTING | FUSING RECYCLED GLASS



CRUSHED GLASS SIZE



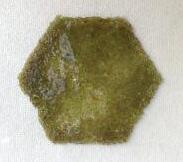

0 minutes
05 minutes @ 700kwh
Energy = 0.05831 kWh
Carbon = 10.58 gC02
TESTING THICKNESS OF GLASS GRAIN




10 minutes @ 700kwh
Energy = 0.11667 kWh
Carbon = 21.16 gC02
15 minutes @ 700kwh
Energy = 0.175 kWh
Carbon = 31.73 gCO2
20 minutes @ 700kwh
Energy = 0.23333 kWh
Carbon = 42.31 gCO2
MIX WITH WATER AND SET GLASS WITHIN HEX MOLD TO HOLD FORM







TEST 01 - LOST FORM DUE TO SIZE TEST 02 - HELD FORM
GLASS SEEMED TO BURN OFF RESIDUE
DEPTH OF GLASS
GLASS HAS MERGED TOGETHER TEST 01 - SOLID FORM TEST 02 - HOLD APPEARED

TEST 01 - LOST FORM DUE TO SIZE TEST 02 - OPTIMAL GLASS GRAIN SIZE
GRAIN TEXTURE TOO THIN, GLASS PANE BROKE DURING COOLING PERIOD
GRAIN TEXTURE
GRAIN TEXTURE TOO THICK, GLASS PANE BROKE DURING COOLING PERIOD
38 MATERIALITY
TEST 01 2.0mm4.0mm TEST 02 0.5mm1.0mm
TEST 01 - 1.5mmTEST 02 - 2.0mmTEST 03 - 3.0mm TEST 04- 4.0mmTEST 05 - 5.0mm
PARKS IN THE SKY
STREETS IN THE SKY DEVELOPMENT
ACCESS TO STAIR CORE
BEDROOMS 875mm 875mm




































RAMPED WALKWAYLEVEL WALKWAY CYCLE PATH PEDESTRIAN PATH PEDESTRIAN PATH CYCLE PATH

3500mm 3500mm
RAMP SITE PLAN CENTRAL GRASS MOUND
PROPOSED RAMP ELEVATION























ENTRANCE PORCH 1750mm
3500mm VIEW OFFSET PRIVATE DWELLINGS

PARKS IN THE SKY RAMPED WALKWAY LEVEL WALKWAY
PEDESTRIAN PATH CYCLE PATH PEDESTRIAN PATH CYCLE PATH PRIVATE DWELLINGS STAIR CORE STAIR CORE STAIR CORE 7000mm

39 DESIGN DEVELOPMENT ROBIN
HOOD GARDENS | STREETS IN THE SKY
STREETS IN THE SKY PRIVATE LEVEL KITCHEN / LIVING PUBLIC LEVEL 1750mm1750mm 1750mm1750mm
MARKET IN THE SKY LEVEL WALKWAYS (GREEN) RAMPED WALKWAYS (RED)
PARKS IN THE SKY
DAILY EXERCISE
A fruit and vegetable market is proposed on the roof of Robin Hood Gardens to activate the use of these Streets in the Sky to encourage the use of these walkways and spaces and prevent crime. They are designed with wide walkways to allow two people and a bike pass by at one time, these walkways also encourage exercise by encouraging cyclists, runners and walkers to complete the route up and down the facade as part of their daily oversize routine, with a reward of a fruit and vegetable market to the top. There are three stair cores on the north, centre and southern part of the building as an alternative method of accessing the roof market.
TOTAL BUILDING LENGTH = 114.8m
No. of RAMPED WALKWAYS = 5

No. of FLAT WALKWAYS = 6
114.8m x 9 lengths = 1,033.2m (0.64miles) one way
Full Circuit= 2.07km / 1.28 miles
TOTAL BUILDING LENGTH = 114.8m
NORTHERN BLOCK
SOUTHERN BLOCK


40 DESIGN DEVELOPMENT ROBIN HOOD GARDENS | MARKET IN THE SKY STRATEGY
CENTRE STAIR CORE NORTHERN STAIR CORE SOUTHERN STAIR CORE 7.5m 4.2m 44.5m 52.7m 5.9m
STREETS IN THE SKY - VISUAL
26.80m
WALKWAY ACCESS TO ROOF MARKET
EXISTING CENTRAL GRASS MOUND

THE EXISTING CENTRAL GRASS MOUND WAS DESIGNED TO DISCOURAGE PLAY, THE SIZE AND POSITIONING MEANS IT IS OCCUPYING POTENTIAL AREA FOR PODS
AMPHITHEATRE DESIGN DEVELOPMENT PROCESS

EXTEND POD SYSTEMS


EXTEND POD GRID INTO THE GRASS MOUND ZONE, FOLLOW A DIAGONAL LINE TO MAXIMISE SOLAR GAIN FROM THE SOUTH-WEST EVENING SUN LIGHT.
PROPOSED AMPHITHEATRE


RETAIN PART OF THE EXISTING MOUND AD THE WALLS FOR AN AMPHITHEATRE, EXCAVATE BELOW GROUND LEVEL FOR A STAGE AND SEATING.

41 DESIGN DEVELOPMENT COMMUNITY HUB | SOCIAL AMPHITHEATRE
VERGEGRASS
STAGE SEATING
SEATING STAGE INTERNAL PODS ROBIN HOOD GARDENS STREETS IN THE SKY EXTERNAL PODS PERFORMANCE SPACE
GRASS VERGE OFFSET POD BOUNDARY VERGEGRASS
LOCALLY SOURCED CLAY | EXCAVATING CLAY FOR 3D PRINTING




CENTRAL MOUND MASS CALCULATION

























The central grass mound at Robin Hood Gardens was designed to discourage ball game activities within the central community space. Instead a basket ball court was integrated within the scheme situated on the southern edge adjacent to Poplar High Street Road.

The mound is approximately 2 stories tall, circa 5.36m) with a 54m diameter (27.0m radius). The intention with this study is to calculate the volume of earth currently situated on site and if it is appropriate to use this material to form part of the 3D printed planters.

3D Printing can reduce material waste by up to 70%! (compared to traditional construction)








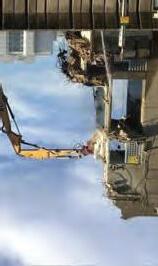


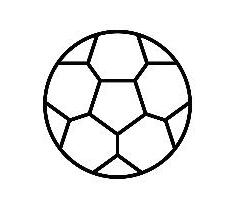
42 DESIGN DEVELOPMENT 26.8m 5.36m 27.0m SOIL VOLUME ≈ 41,224m³ 1m³ clay soil = 1602.8 kg = 1.6 tons 41,224m³ = 66,073,827.2 kg = 66,073.8 tons
Sphere Volume (¾xπ)x27³ = 82,447.9576m³ (82,448) Half Sphere Volume 82,448/2 = 41,224m³ 27.0m 27.0m LOAM & SAND LOAM & CLAY LOAM SAND
SOIL ANALYSIS
UP-CYCLED CLAY PLANTERS FABRICATION FROM ROBIN HOOD GARDENS CLAY
82% past residents say they enjoy living in Robin Hood Gardens, it just needs refurbishing.
Using the existing earth material from the central mound to make way for a community centre in its place.
Adding recycled insulation fibres to the central mound earth material to reinforce form when extruded.
Apply mixed to extruder for 3D printing planters.
3D printed planters individually fired to firm and set form
Recycled fibre-reinforced clay planters transported to site.
ORIGIN - PREVENT PLAY
PROPOSAL - ENCOURAGE PLAY



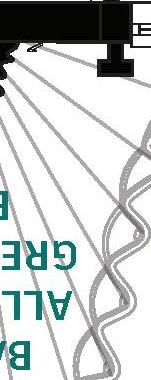

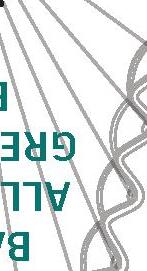

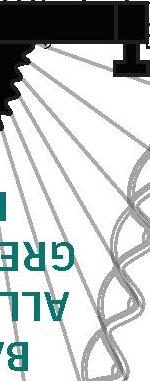







43 DESIGN PROPOSAL Level 00 - PUBLIC KITCHEN, LIVING, DINING & GARDENING TYPE 01 6 BED: 5 - 9 PERSON TYPE 02 3 BED: 3 - 5 PEOPLE ROBIN HOOD GARDENS | PROPOSED INTERNAL DWELLINGS TYPE 01 6 BED: 5 - 9 PERSON TYPE 02 3 BED: 3 - 5 PEOPLE KITCHENKITCHEN LIVING LIVING BALCONY ALLOTMENTS BALCONY ALLOTMENTS BALCONY ALLOTMENTS DINNING DINNING WC WC UTILITY UTILITY WORKBENCH WORKBENCH WC WC ST ST BED 01BED 02 BED 04 BED 03 BED 05 BED 02 BED 01 BED 03 BATH BATH ST ENTRANCE PORCH ENTRANCE PORCH DOUBLE HEIGHT VOID CYCLE LANE PEDESTRIAN LANE CYCLE LANE PEDESTRIAN LANE 10,800mm 5,400mm 5,400mm 10,800mm BALCONY ALLOTMENTS GREENHOUSE BELOW BALCONY ALLOTMENTS GREENHOUSE BELOW BALCONY ALLOTMENTS GREENHOUSE BELOW DOUBLE HEIGHT VOID HALLWAY 3,000mm 11,000mm 3,500mm 3,500mm Level 01 - PRIVATE BEDROOMS




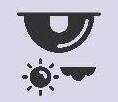
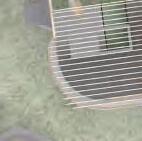










44 DESIGN PROPOSAL HARVEST IN THE SKY | SITE PLAN 01. Live-In Greenhouse Pods 02. Refurbished Existing Flats 03. Community Roof Garden Homes Gardening Composting Food Market Communal Cooking Communal Gardening Sustainability Community Engagement Food Security Education sell& trade recycle waste recycle waste leftoversbatchcooking foodreducewaste banks closed loop recycling design process output
IN THE SKY - PROGRAMME LIVE-IN GREENHOUSE PODS GROW YOUR OWN REFURBISHED DWELLINGS ROOF MARKET OUTDOORS COMMUNITY SPACE
HARVEST
HARVEST IN THE SKY | VENTILATION & AIRFLOW


Ventilation and airflow are key considerations within the Harvest in the Sky project. The large glass greenhouse canopy is beneficial for creating a warm environment to grow fruit and vegetables, however, these spaces are designed to be lived-in and over heating is an issue. The canopy has been designed with large vertical ventilation ports at the south, north and centre of the building. These are timber louvre systems which open and close to control the movement of air around the building.








TIMBER LOUVRE VENTS
INSIDE OUTSIDE
WINTER - CLOSED SUMMER - OPEN INSIDE OUTSIDE
COOL



COOL AIRFLOWS THROUGH CIRCULATION ROUTE AND MARKET SPACE
EXCESS HEAT ESCAPES THROUGH ROOF VENT

VEGETATION HELPS REGULATE THE AIR TEMPERATURE BY SHADING AND BLOCKING DIRECT SUNLIGHT ON THE WALKWAYS, CREATING A COOL CIRCULATION ROUTE

DIRECT SOLAR RADIATION

45 DESIGN DEVELOPMENT LEVEL 08 LEVEL 06 LEVEL 04 LEVEL 02 LEVEL 00 ROOF CANOPY LEVEL 01 LEVEL 03 LEVEL 05 LEVEL 07 LEVEL 09
AIR FLOW WARM AIR FLOW
COOL
SOUTHERN - TIMBER LOUVRE VENTS CENTRE - TIMBER LOUVRE VENTS NORTHERN - TIMBER LOUVRE VENTS PARKS IN THE SKY PARKS IN THE SKY PARKS IN THE SKY PARKS IN THE SKY PARKS IN THE SKY PARKS IN THE SKY RAMPED WALKWAY RAMPED WALKWAY RAMPED WALKWAY RAMPED WALKWAY RAMPED WALKWAY RAMPED WALKWAY LEVEL 10 LEVEL 08 LEVEL 06 LEVEL 04 LEVEL 02 + 0.0 GROUND FLOOR CANOPY
AIR
WARM AIR VERTICAL-VENTILATION
CROSS- VENTILATION








46 DESIGN PROPOSAL NORTH - EAST NORTH - WEST SOUTH - WEST SOUTH - EAST HARVEST IN THE SKY | SITE




47 DESIGN PROPOSAL
01. SOUTH CORNER ENTRANCE
02. STREETS IN THE SKY
03. PARKS IN THE SKY
HARVEST IN THE SKY | JOURNEY
04. MARKET IN THE SKY


HARVEST IN THE SKY | AMPHITHEATRE
HARVEST IN THE SKY














































































































































































































































































































































































































































































































































































