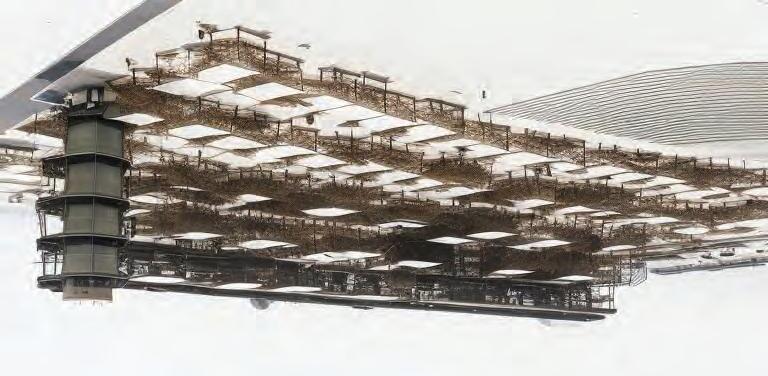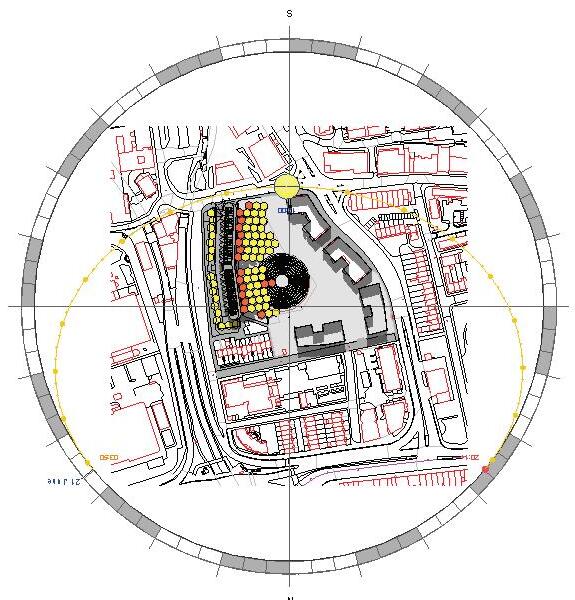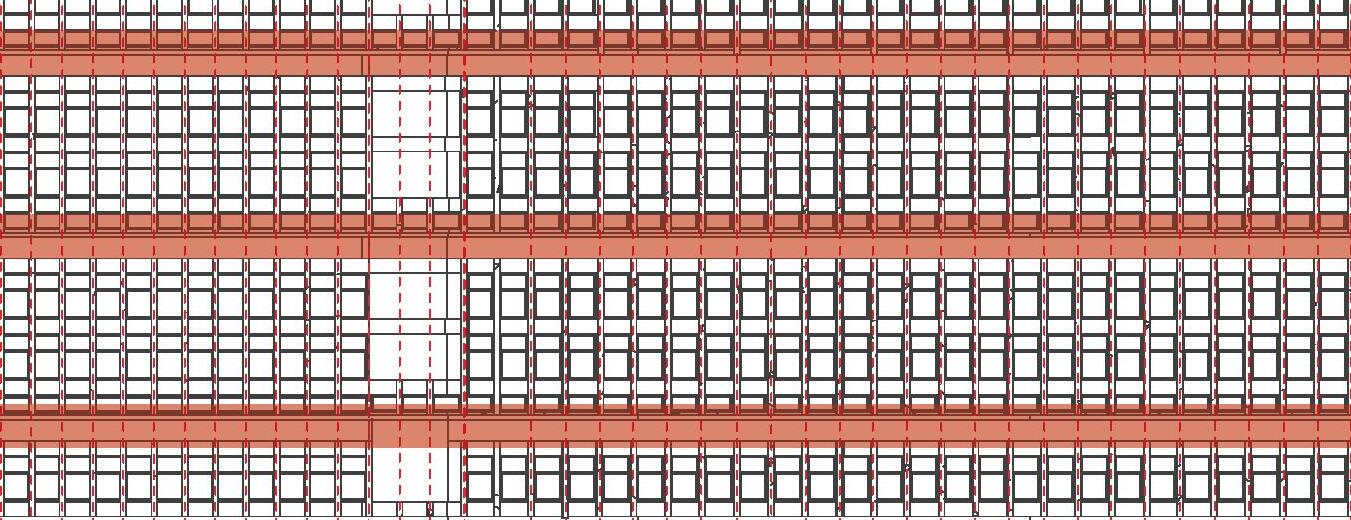
6 minute read
STREETS IN THE SKY
The Robin Hood Gardens facade is divided by rigid concrete fins which regularly split the elevation by floor level, balustrade and window height.
The intention with this study is to analyse the existing geometry to establish a regular grid system on the façades. Additionally to establish public and private spaces such as stair cores/walkways and flats/balconies.
Advertisement
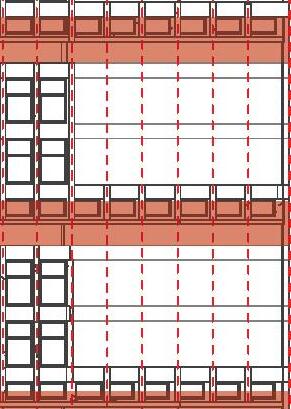
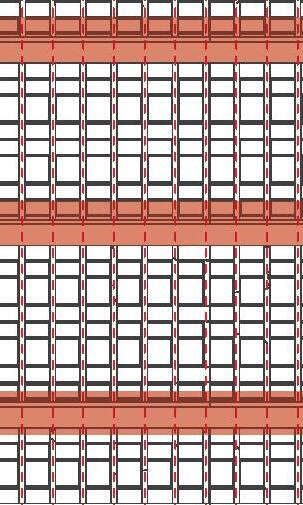
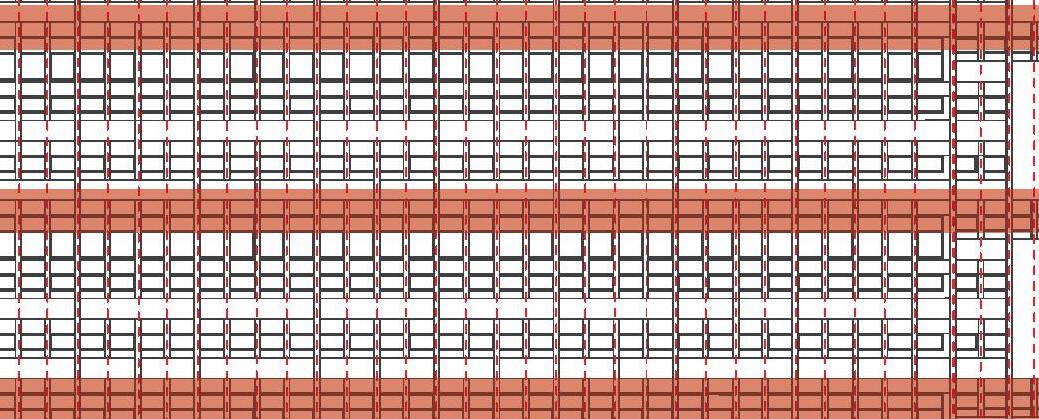
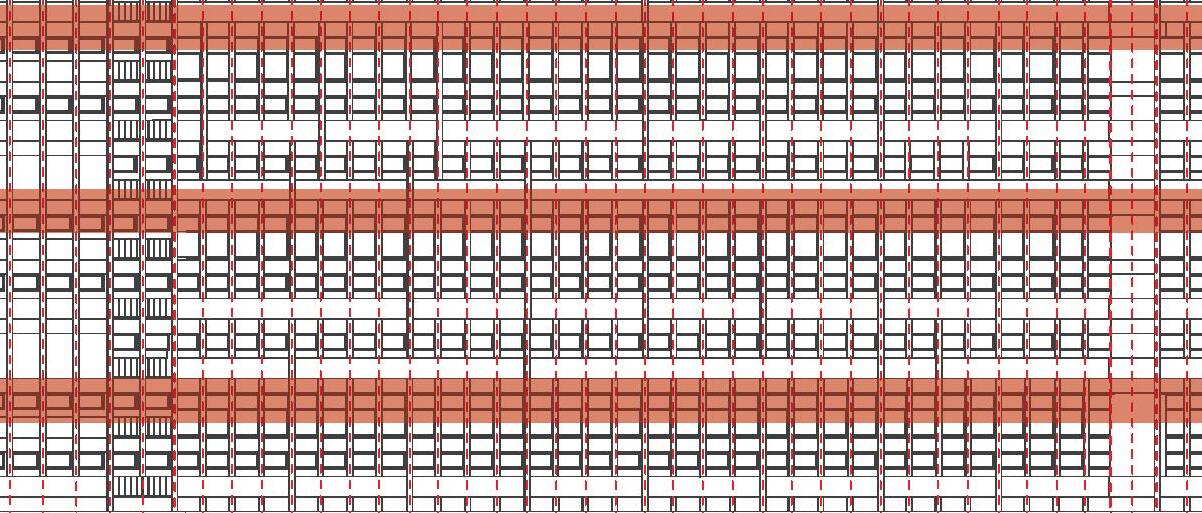
BLACKWALL TUNNEL
DAILY TRAFFIC FLOW
NB - 51,043, SB - 48,127
TOTAL DAILY VEHICLES = 99,170
WEST ELEVATION (A-A)
Facade faces inwards towards the central garden area.
Bedrooms and living rooms were positioned on the western elevation to limit the noise pollution from surrounding roads and better views.
EAST ELEVATION (B-B)
Facade faces outwards towards Blackwall Tunnel highway.
Kitchens and internal flat circulation positioned on the eastern elevation as noise disturbance less of a priority in these spaces.
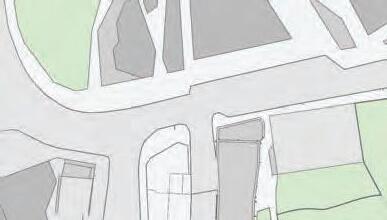
CONCRETE FACADE FINS
The concrete fins are featured on all four façades.
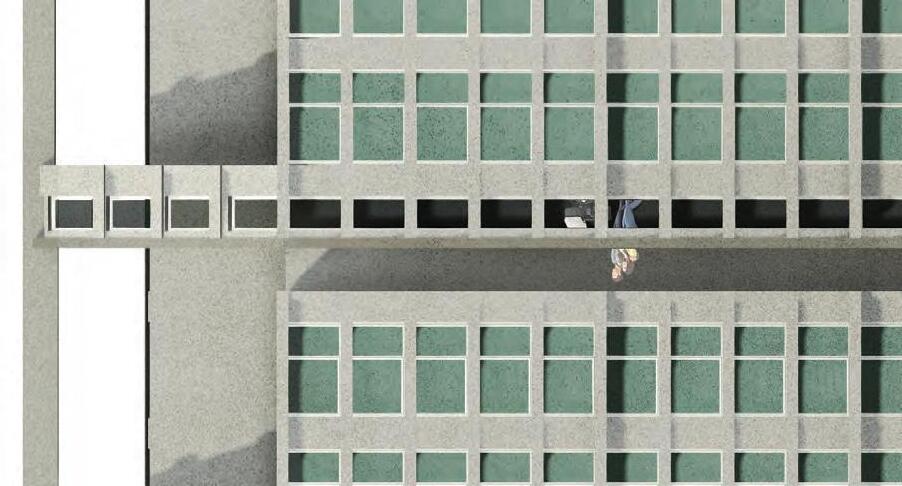
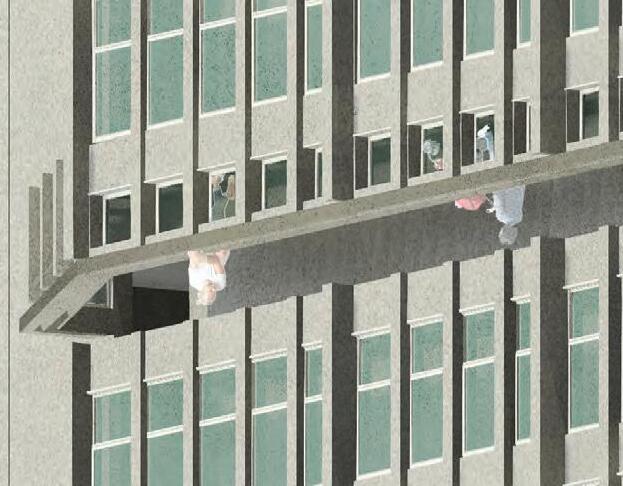
Alison and Peter Smithson indented the fins to protrude from the facade to prevent noise pollution from the Blackwall Tunnel travelling along the facade
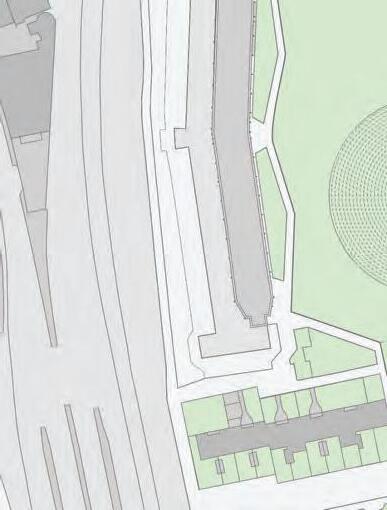
Air Quality Focus Area: The surrounding area of Robin Hood Gardens is deemed an air quality focus area as it exceeds the EU annual mean limit value for NO2 (above 40 micrograms per cubic meter). These exceeded zones are shown in yellow to red. Borough Air Quality Action Plan. (LAEI 2016). The site is surrounded by major roads, (A12 & Blackwall Tunnel), result in high levels of traffic-related air pollution.
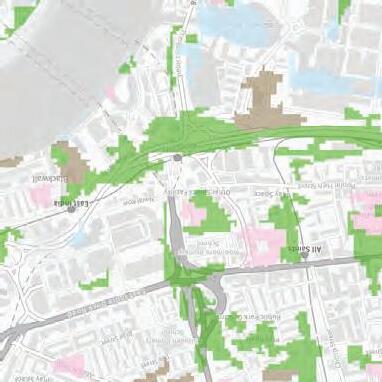
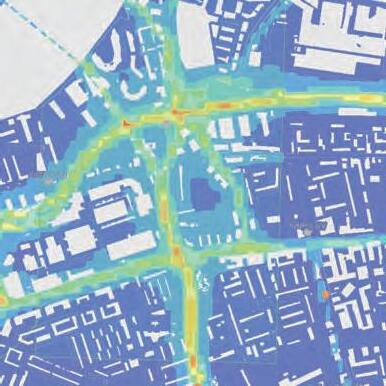
Annual Wind Analysis
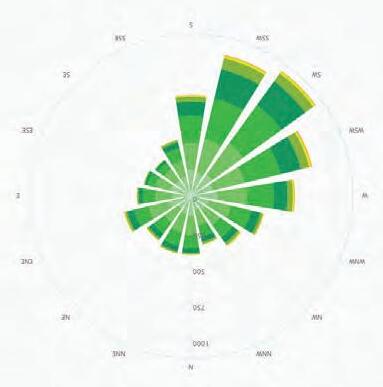
Wider Site Location
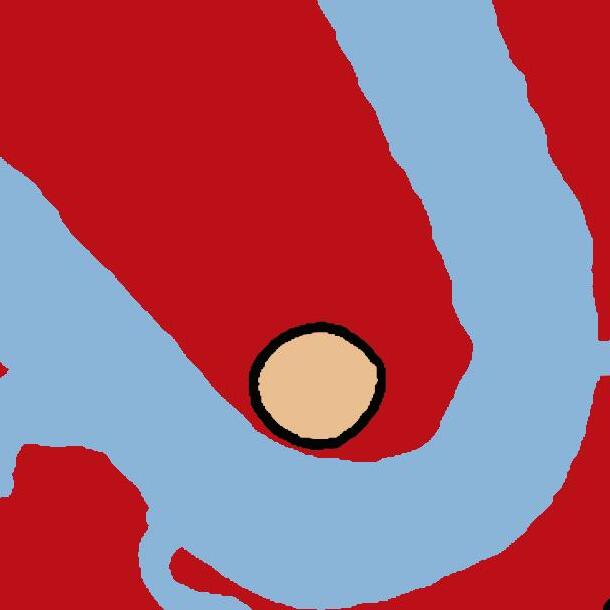
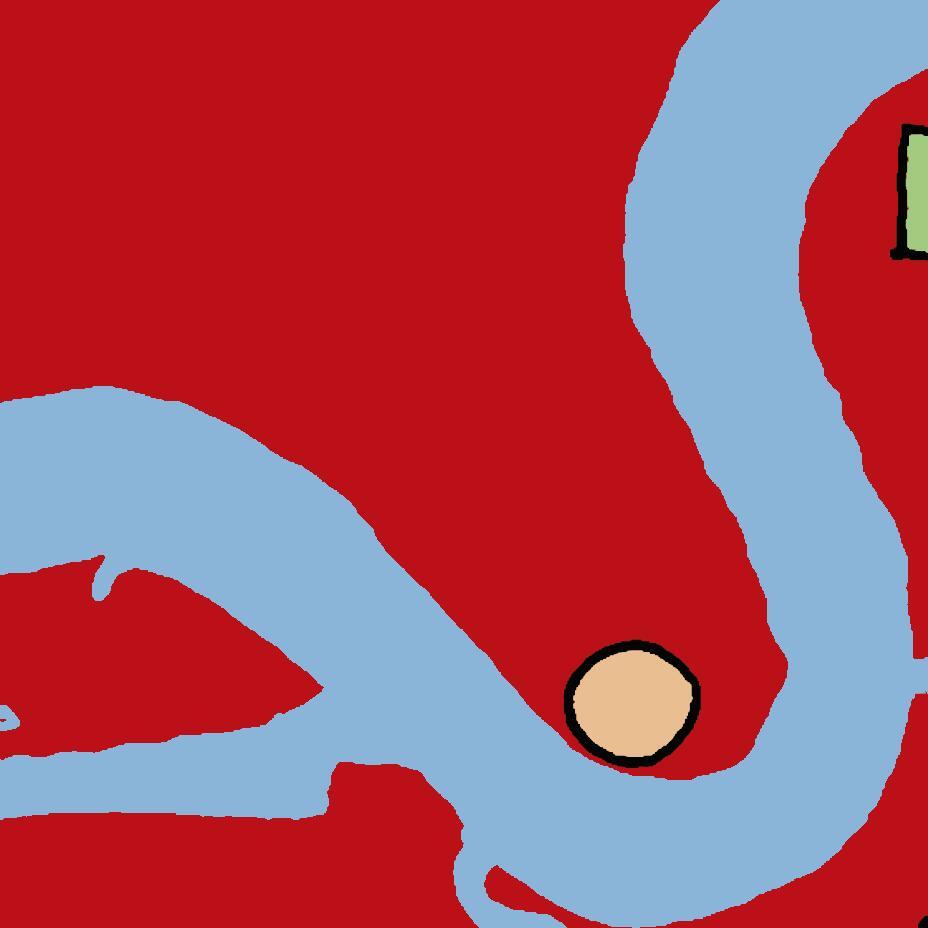
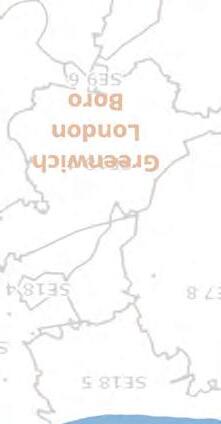
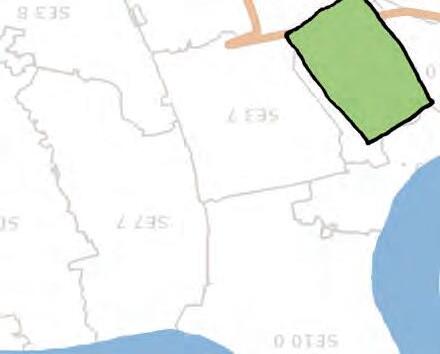
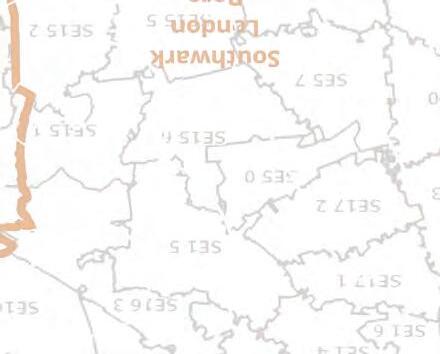
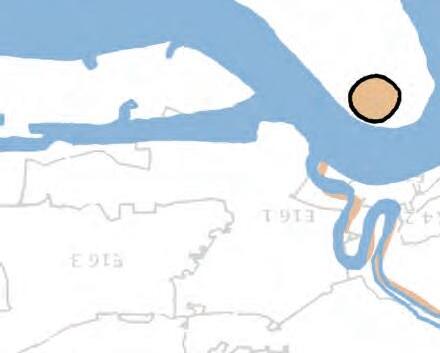

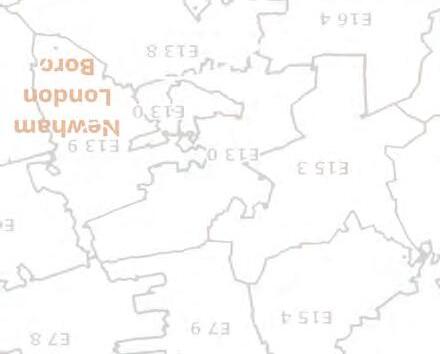
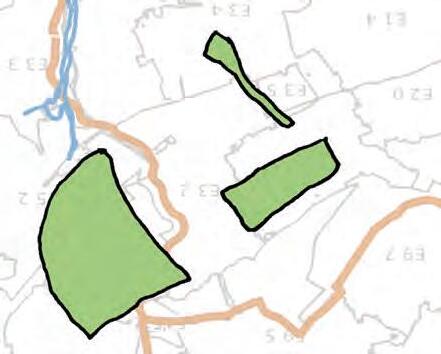
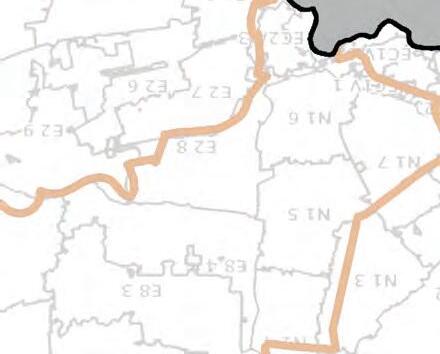
Robin Hood Gardens is located on the northern side of the River Thames, situated between Canary Wharf, Poplar and Canning Town. The surrounding areas are undergoing significant gentrification projects of their own, to improve residential and commercial industry in the area.

The site has locational advantages with easy reach of commercial shopping centres such as Canary Wharf. Close proximity to the river Thames and the Millennium Dome for entertainment. There are also many transport links in the areas, such as three manor roads (Blackwall Tunnel), Train connections via the DLR network, as well as London City Airport.
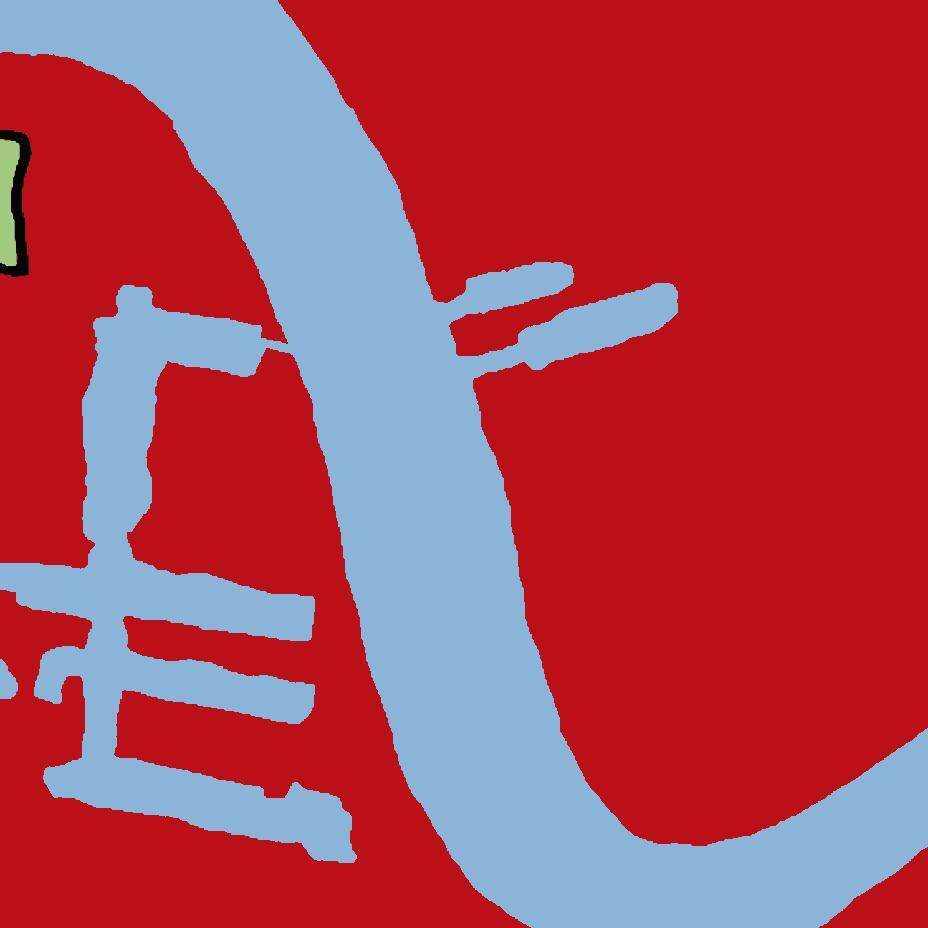
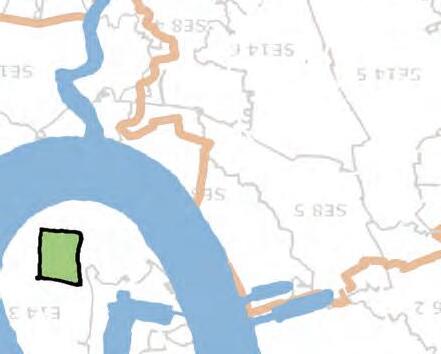
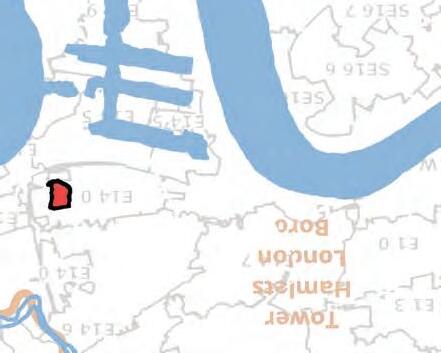
LOCAL MARKETS:
Watney Market
Distance: 45 minute walk
Type: Indoor Products: range of fresh produce, meats, and seafood, as well as clothing, electronics, and other goods


Open hours: 6 days a week.
Roman Road Market
Distance: 47 minute walk
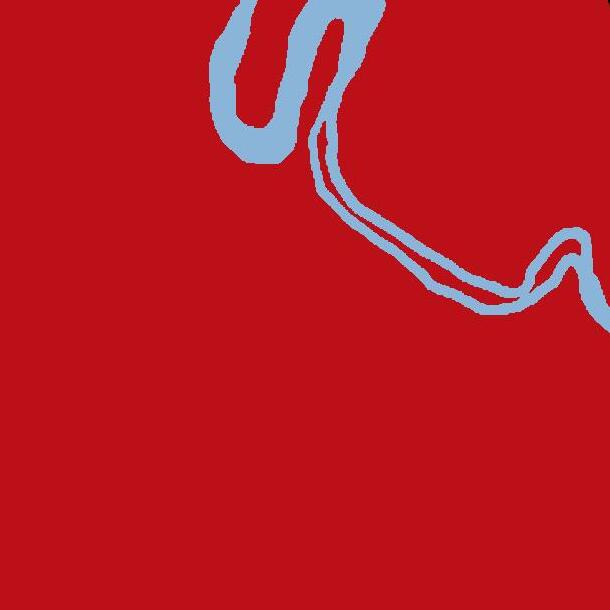
Type: Historic Indoor Products: range of fresh produce, clothing, and household goods, as well as street food vendors.
Open hours: 3 days a week.
Billingsgate Market
Distance: 12 minute walk
Type: Indoor Products: largest seafood market in the UK, Open hours: 5 days a week. (4am-8:30am)
Poplar Market
Distance: 5 minute walk
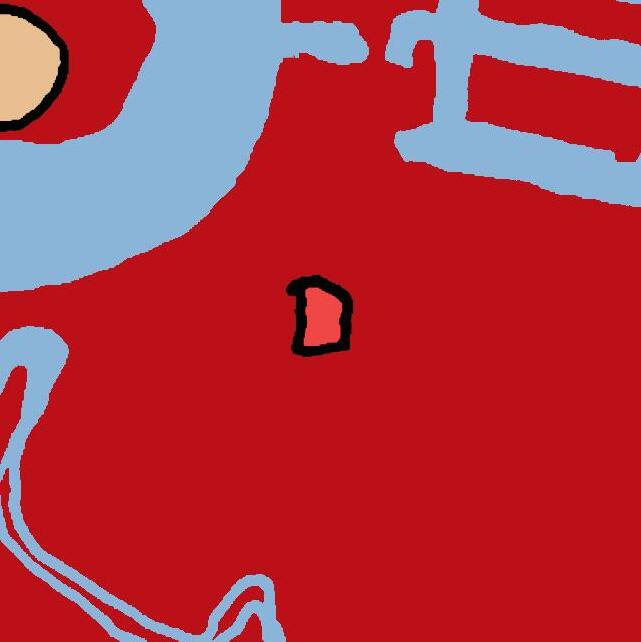
Type: Open-air Products: a range of fresh produce, clothing, and household goods.
Open hours: 1 day a week (Saturday)
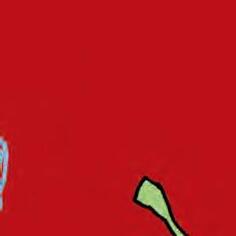
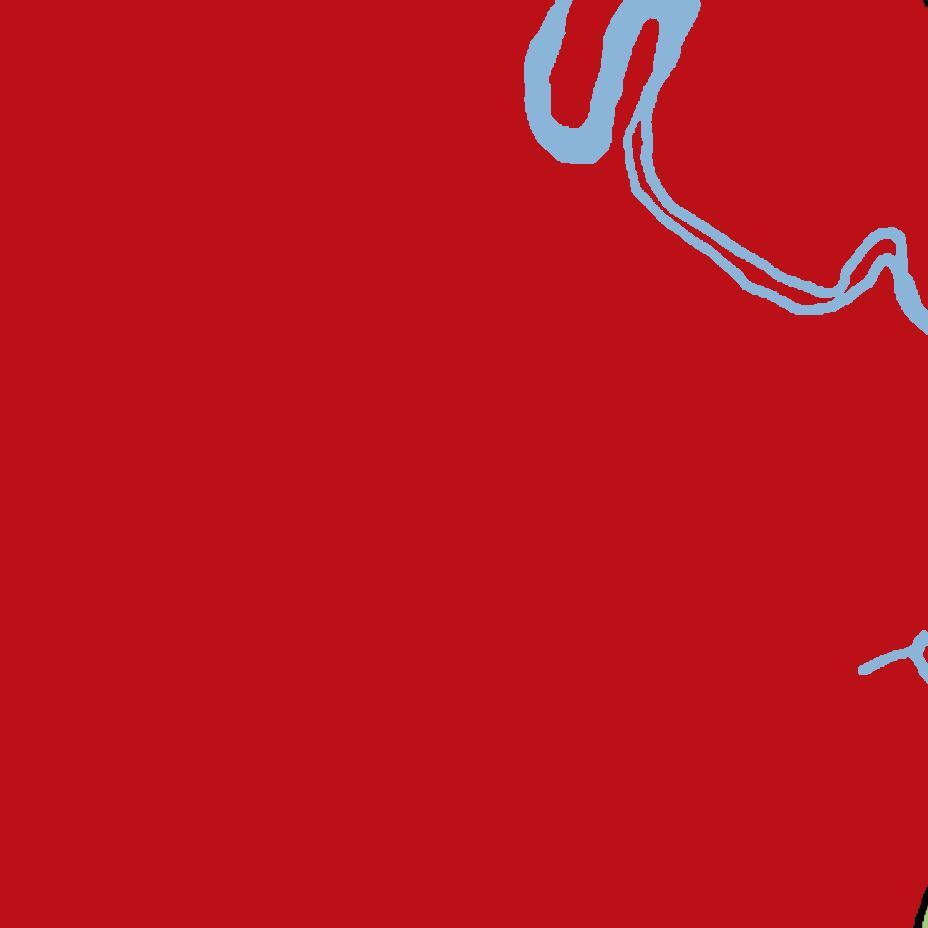
Soil Analysis

WIND SPEED AVERAGE:
15.9kmph - 21.2 kph
The predominant direction from the annual wind speed is from the south-west traveling north-west. The proposal will take this into consideration and attempt to direct the wind up and over the building to prevent uncomfortable environment for the residents of Robin Hood Gardens and customers of the roof top market.
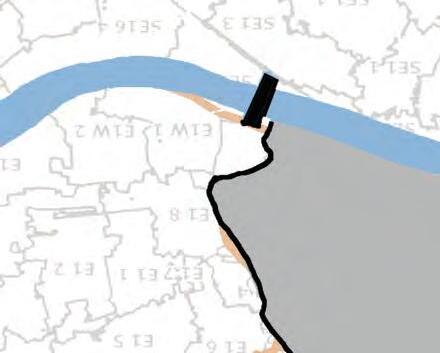
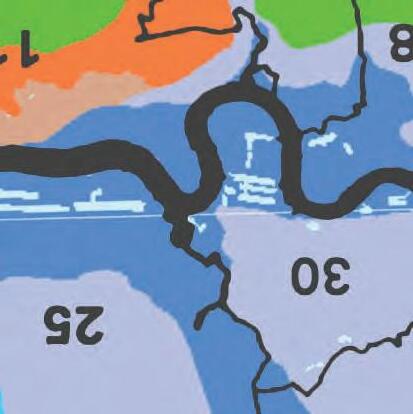
From analysing the soil condition in Poplar, London, it appears there is a high concentration of Loam & Clay around and on the site. This is beneficial for the proposal as it employs 3D printed clay planters as its construction material, offering a locally sourced material product.
Robin Hood Gardens is a significant community green space in the area, covering 2.2 hectares and providing a valuable asset to the local community. The green space is important in a densely populated area, providing opportunities for physical activity and access to nature, which has been shown to have a positive impact on mental health and well-being.
STUDY FOR CROP GROWTH:
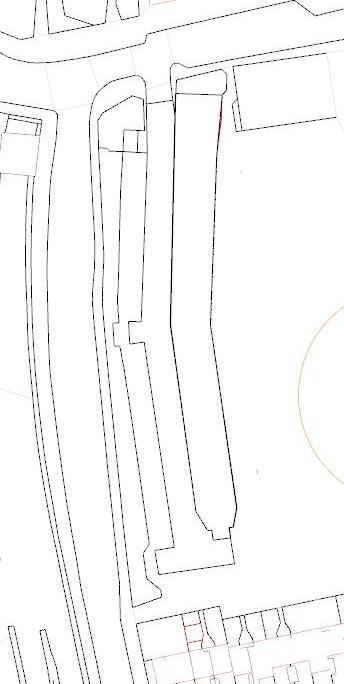
Understanding how the sunlight interacts with Robin Hood Gardens is key to the proposal as it integrates growing fruits and vegetables directly into the design. The building is orientated north, with two of its largest façades facing east and west. This is beneficial to the residents for receiving natural daylight in the morning and evening. As well as growing crops as they receive the maximum daylight through out the duration of the day. The structure is ten storeys, sitting at 26.8m tall. The structure, as well as its context, will cast shadows on the site limiting the solar gain to areas on the site at different types of day.
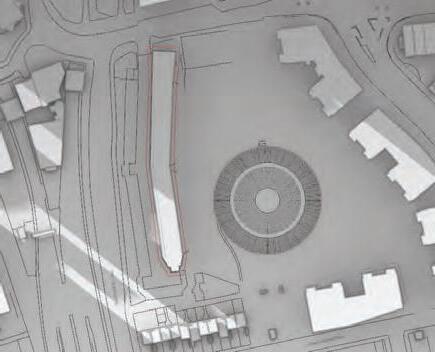
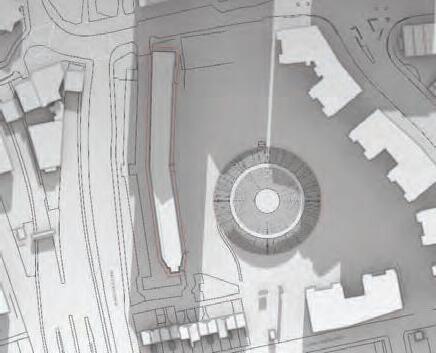
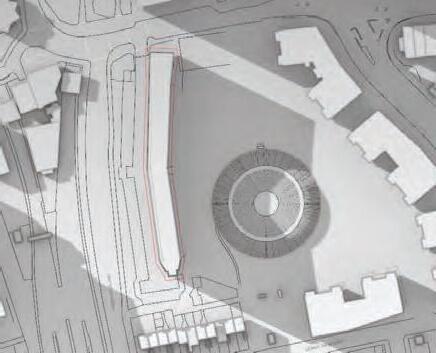
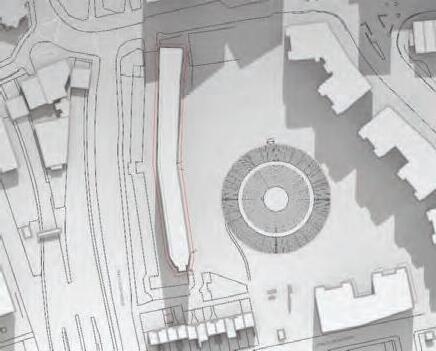
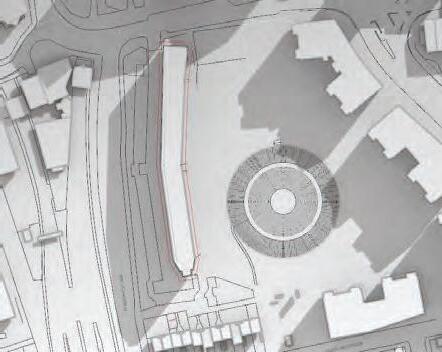
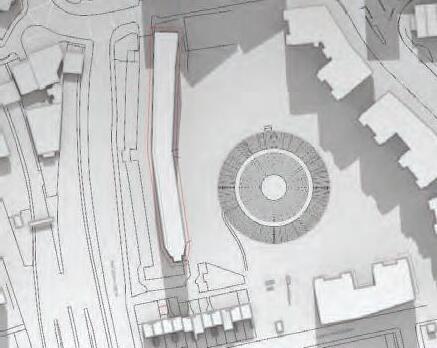
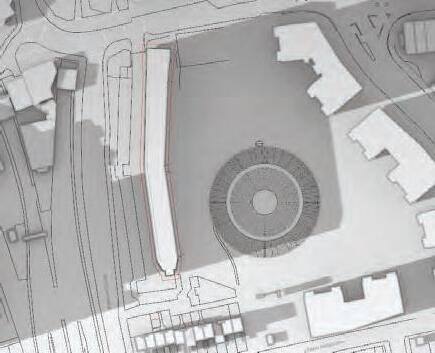
Results illustrate the east-facing site receives morning in light and the western site evening light. This will be reflected in the orientation of each pod to face the rear for maximum solar gain.
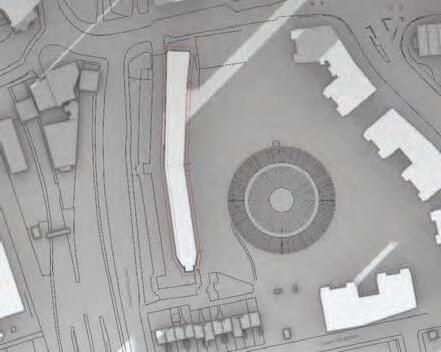
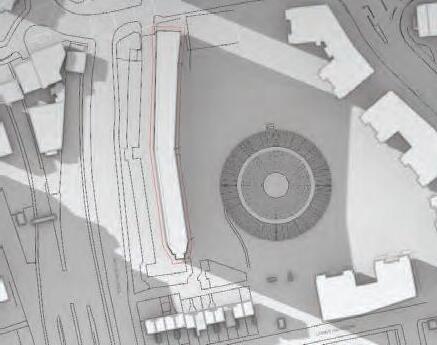
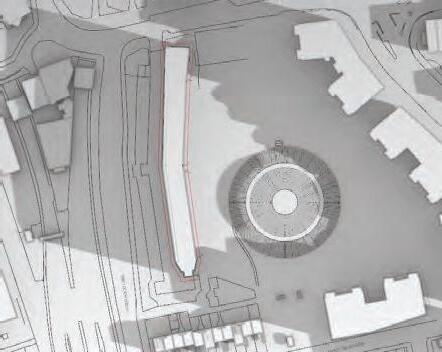
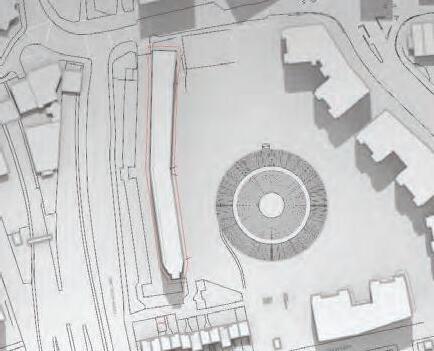
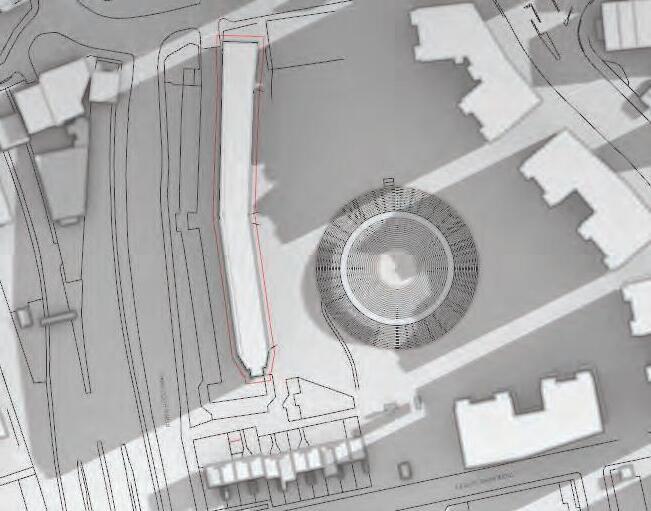
Applying the hexagonal grid system, tested in the previous study, to the ground plane on Robin Hood Gardens. Combined with the solar and shade analysis to orientate the pods to maximise their solar radiation gain on the rear surface. The intention with this study is to test the orientation of each pod, tested within my previous digital exploration.
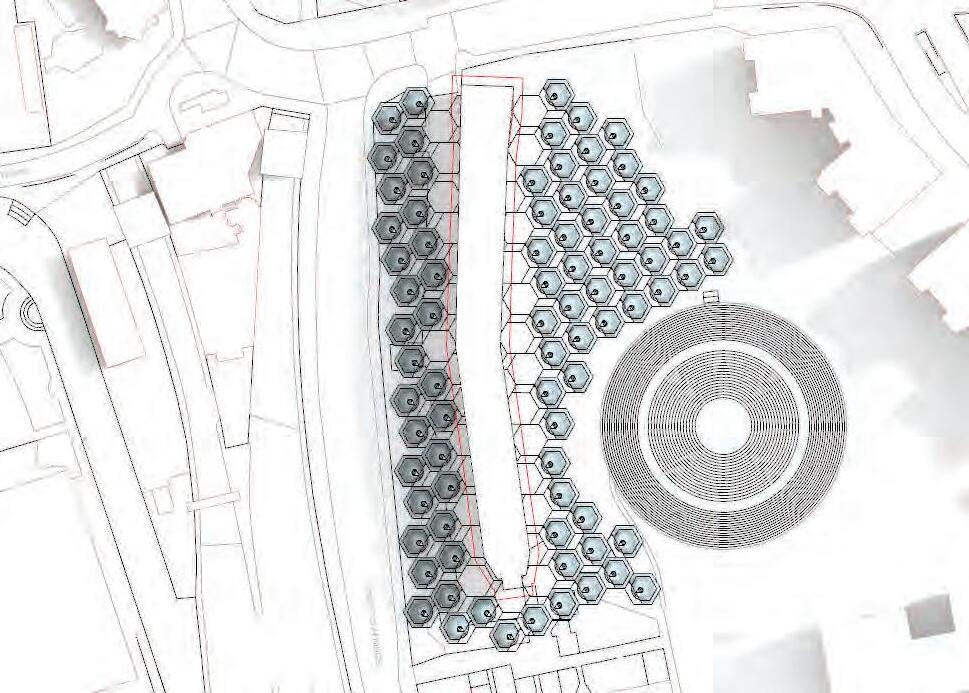
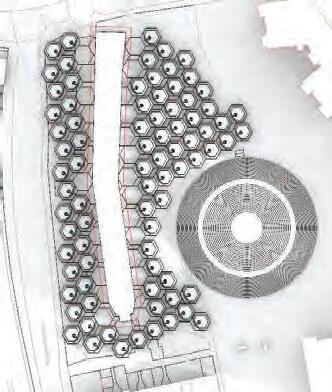
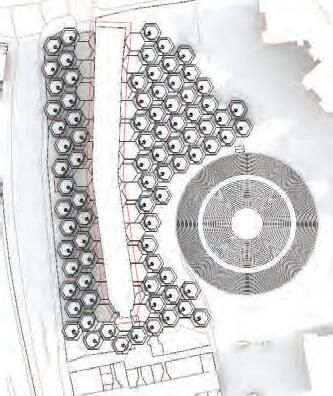
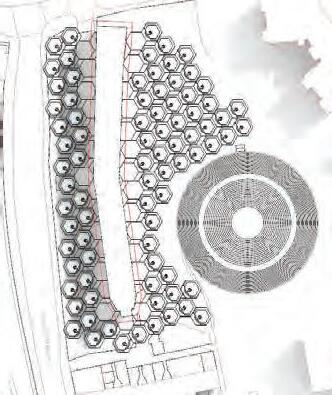
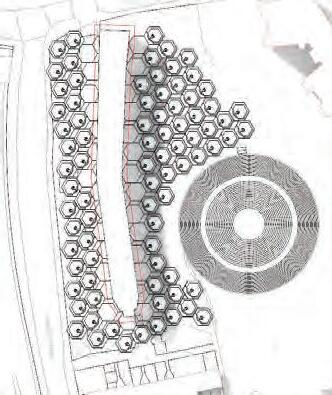
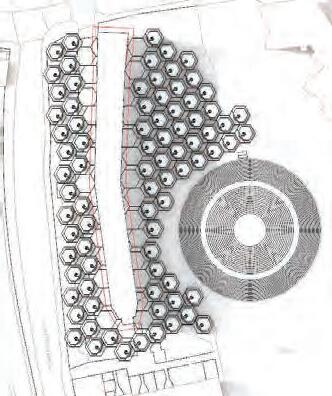
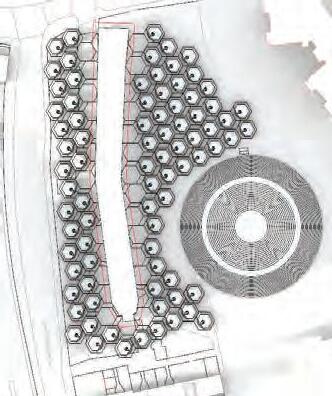
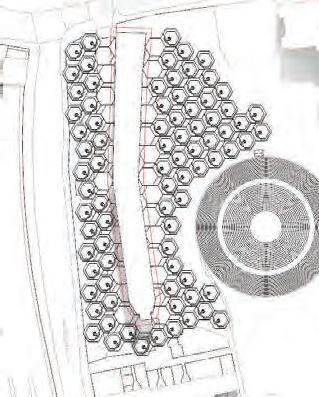
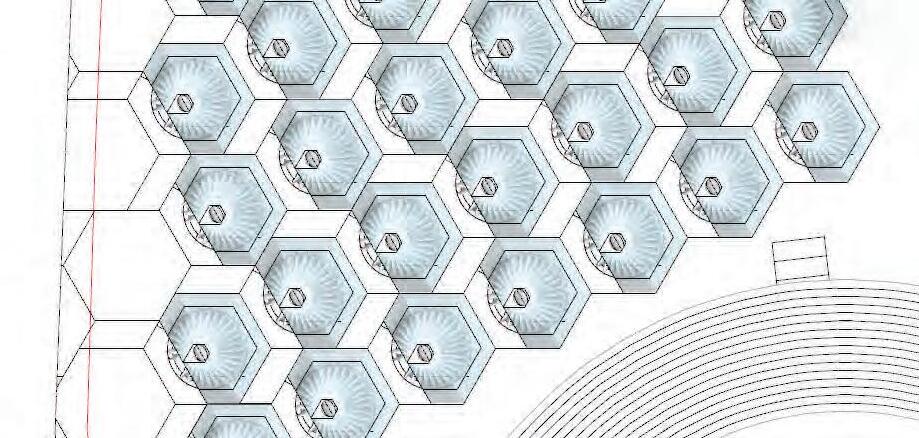
Option
Option 02
Option
The intention with this study is to test options of varying hexagonal grid system to the facade of Robin Hood Garden.
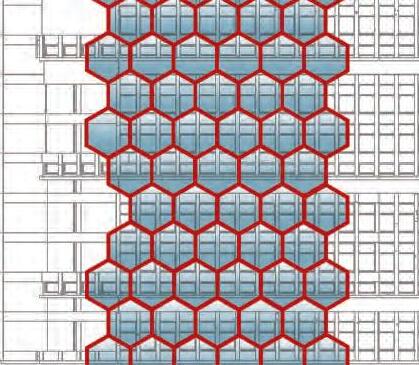
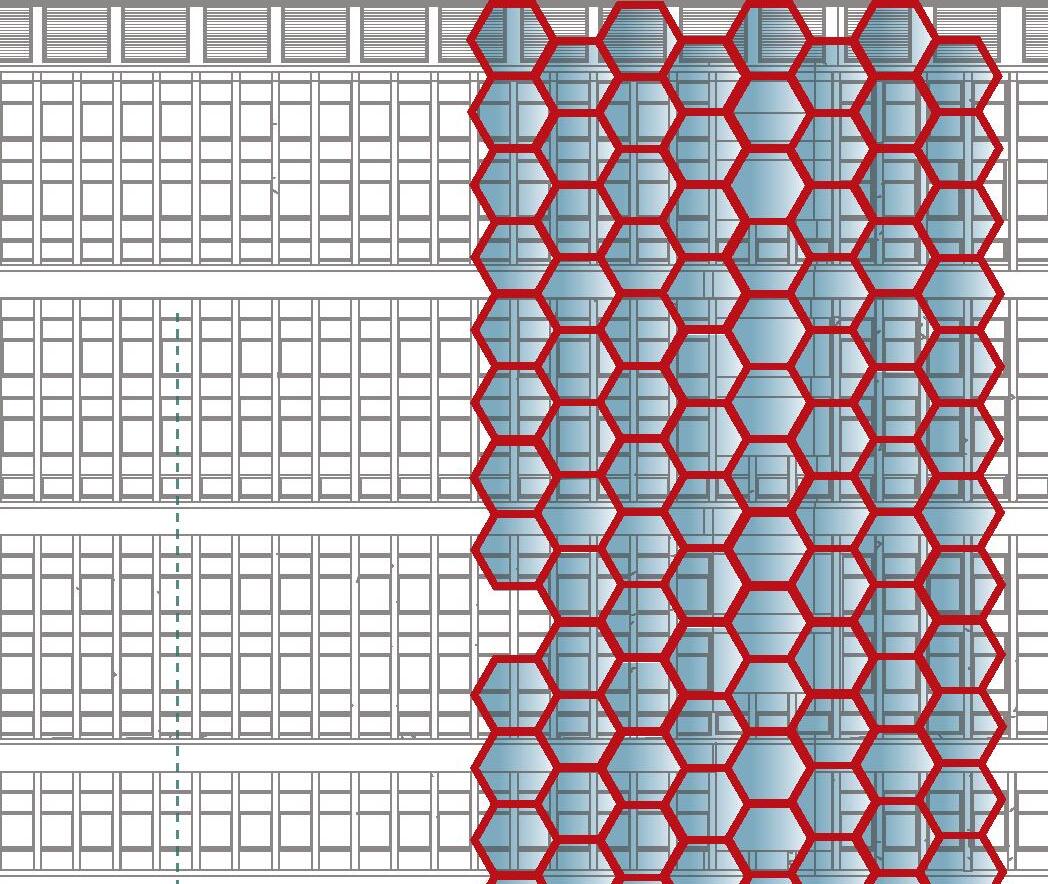
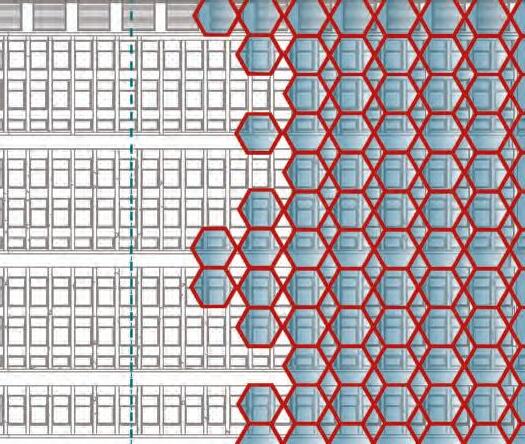
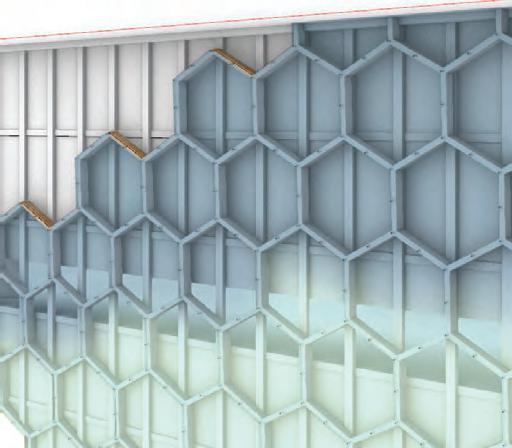
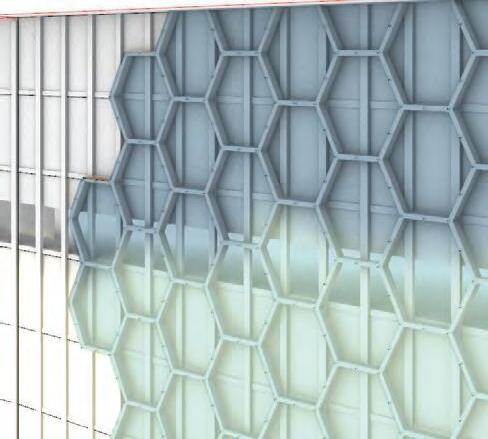
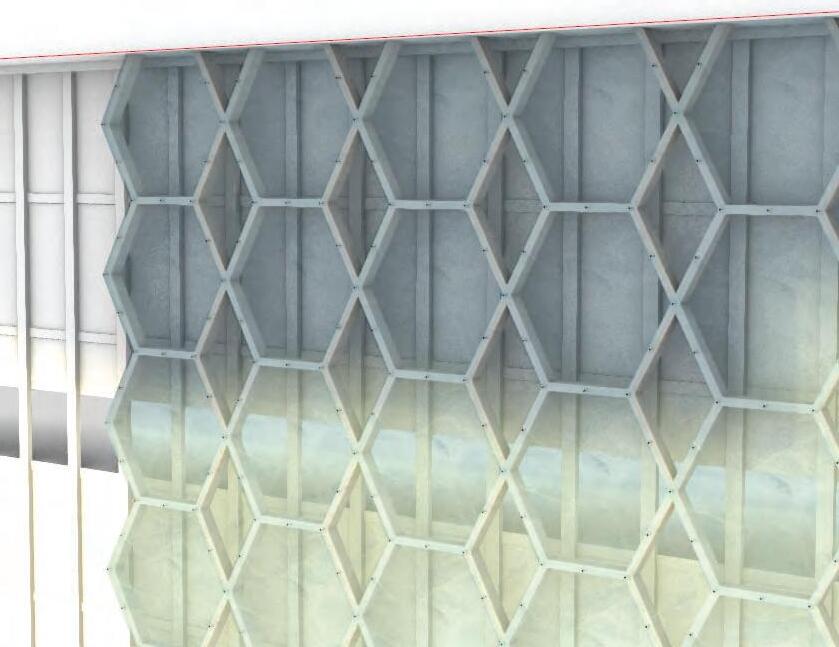
Using existing details from the facade such as the concrete fins and floor levels as fixing points, without obscuring views from existing windows.
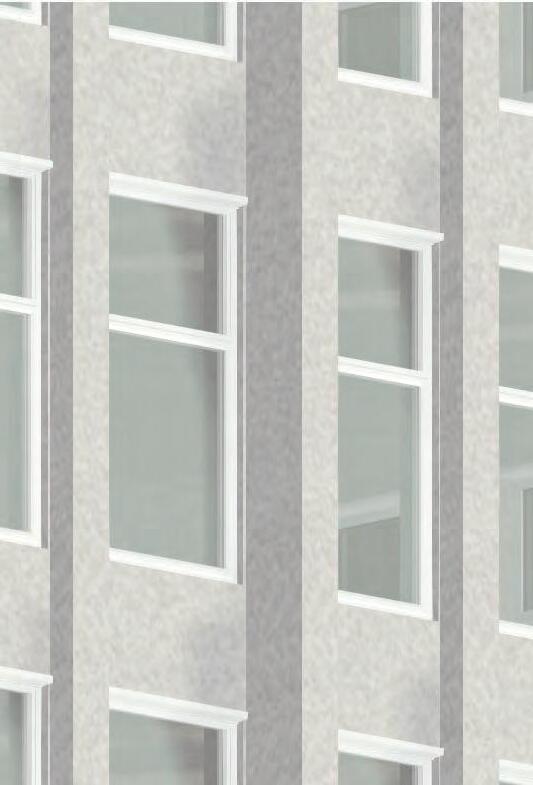
- Horizontal and vertical points align to existing frame, providing greater stability.
- Each hexagon aligns to the floor levels, retaining views from balconies and windows.
- Every other vertical row aligns to floor plan, the next intersecting column sits half way between the floors. These frames will obstruct views and reduce light levels internally
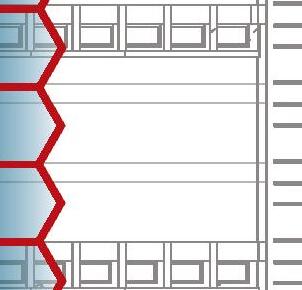
- Hexagonal row on the first floor aligns to floor level, allowing for optimum views from windows, however as the upper and lower rows connect they sit just below the floor plane and disrupt the alignment
Align hexagonal greenhouse frame to centre of floor levels.
Issue = mullion width and floor heights not equal to align a symmetrical hexagon between.
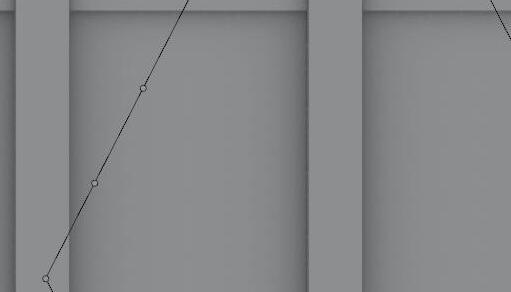
Materiality
Stretch hexagon to align to centre of vertical concrete mullions.
Issue = all options may not tessellate across facade.
GLUE LAMINATED TIMBER (GLT)
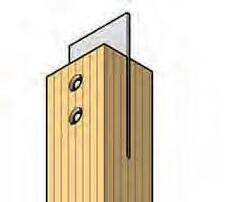
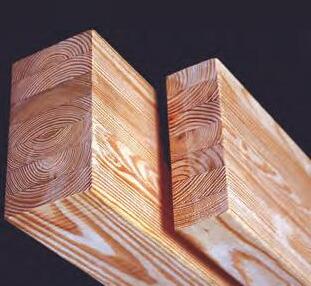
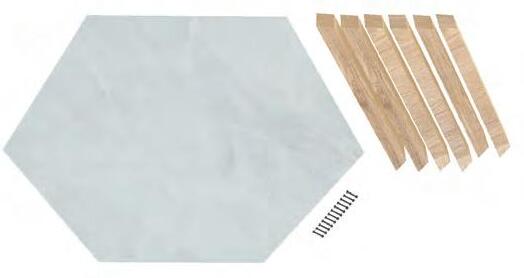
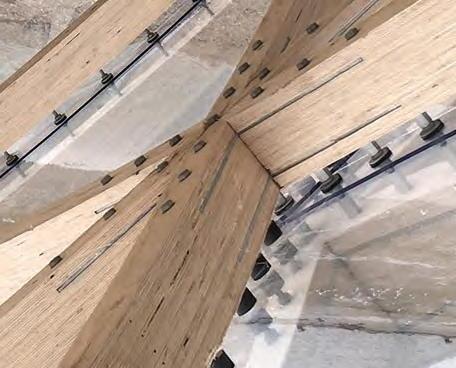
Flat Plate Steel Bolt Joint
UP-CYCLED GLASS
Precedents
Once built, a steel frame building will produce around 12,200 kilograms of carbon dioxide per cubic metre while timber removes 800 kilograms of carbon per cubic metre from the air (https://idmh.co.uk)
Galvanised steel pin joints are proposed between the glue laminated timber frames. These are joins are flexible as they are bespoke and can be modularly constructed for standardised joints.
Recycled glass melts at a much lower temperature than virgin glass. Research shows that recycling a glass bottle can save enough energy to light a normal light bulb for 4 hours. (truthpaste.co.uk)
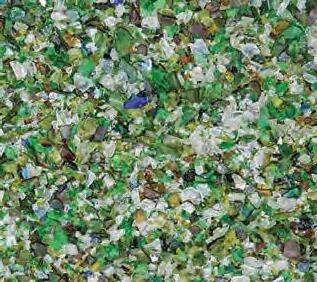
Glass Frame System
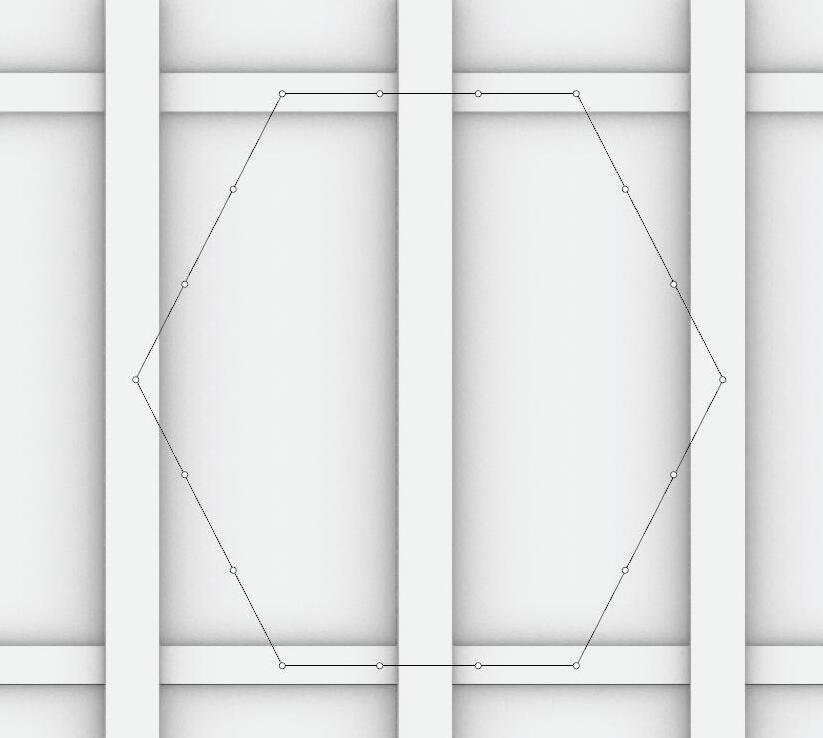
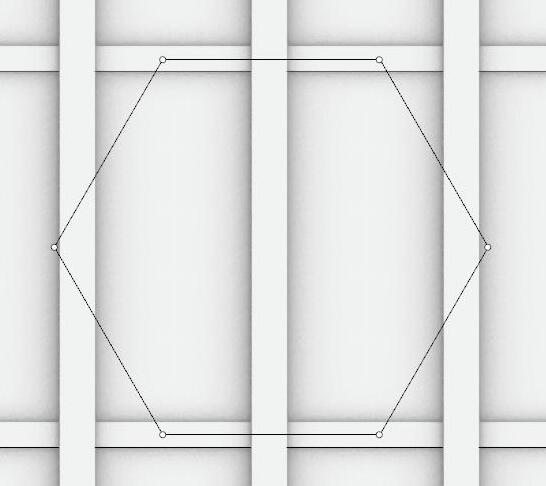
Atelier Kristoffer Tekigaard - The Dome
This precedent study is of a greenhouse structure, formed from cross-laminated and glue-laminated timber beams. Their employ an offset hexagonal polyethylene sheets for construct a greenhouse structure.
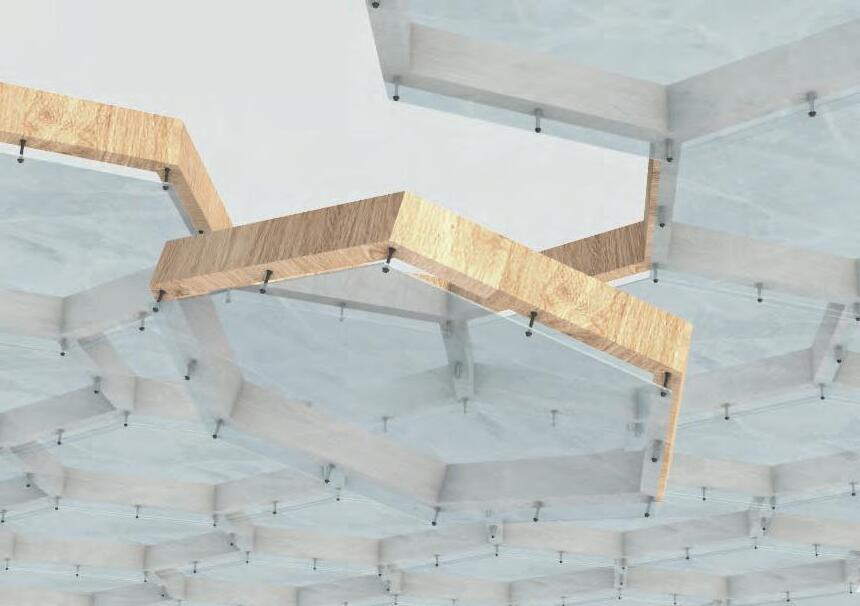
Improved Plant Growth
Consistent temperature and increased light levels lead to increased productivity and a reduced need for chemical fertilizers or pesticides, resulting in cost savings over time.
Reduced Heat Transfer
Air gap between the glass and frame acts as an insulator, reducing the amount of heat transferred. Maintaining a consistent temperature inside, especially during colder weather conditions, resulting in lower energy costs and a reduced carbon footprint.
Improved Ventilation
The air gap improves ventilation, helping regulate the temperature and humidity levels inside and prevent condensation from forming on the glass and contacting the timber.
Increased Light Transmission
The offset design increases light to enter the greenhouse through the sides of the glass, which can improve plant growth and productivity.
Easier Maintenance
More room to access the panels from both inside and outside for easier cleaning and maintenance.
Increased Structural Stability
The weight of the glass is distributed evenly across the frame, reducing stress on individual joints allowing for slight movement.
ROBIN HOOD GARDENS | GREENHOUSE CANOPY DETAIL
• Hexagonal grid packing system, allowing for ease of movement between pods.
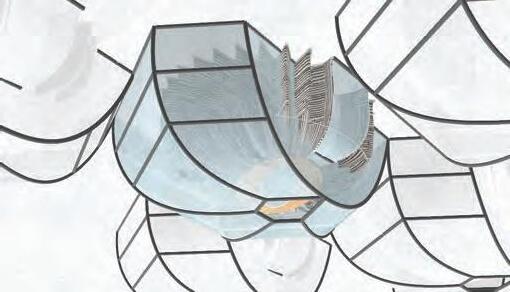
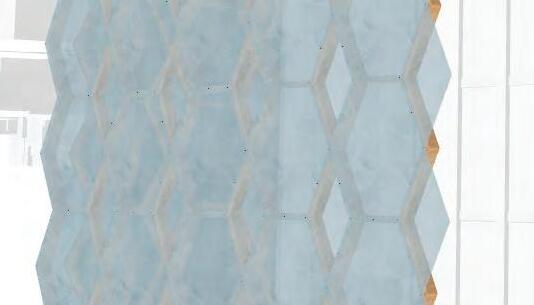

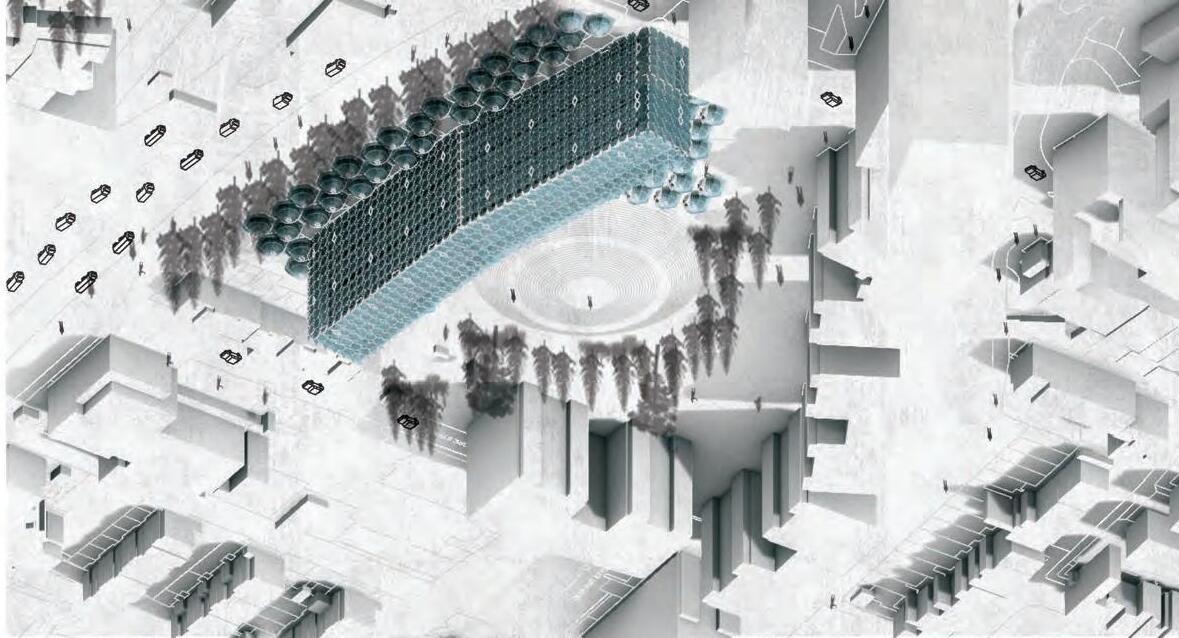

• Orientating the pods for maximum solar gain.
• The greenhouse canopy over the Robin Hood Gardens provides thermal insulation to the residents due to the lack of insulation within the existing walls and floors.
Moving forward, integrating both the larger greenhouse canopy with the pods would improve the language and coherency of the design.
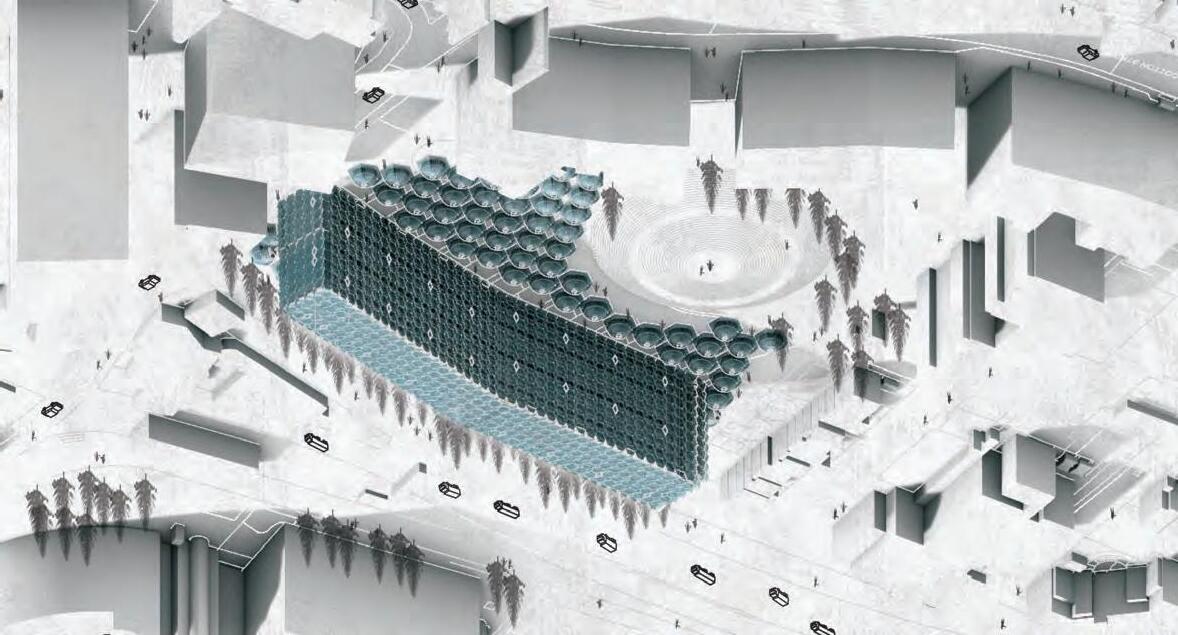
The intention with this study is to test how the hexagonal pods and green spaces will array up the side of the facade. The proposed formation offsets each pod from the one above, to allow access to light. The platforms also only extend from the walkway levels, to prevent overlooking into bedroom floor levels. Aligning to the vertical hexagonal platforms, a timber frame has been added to support the pods and parks in the sky.
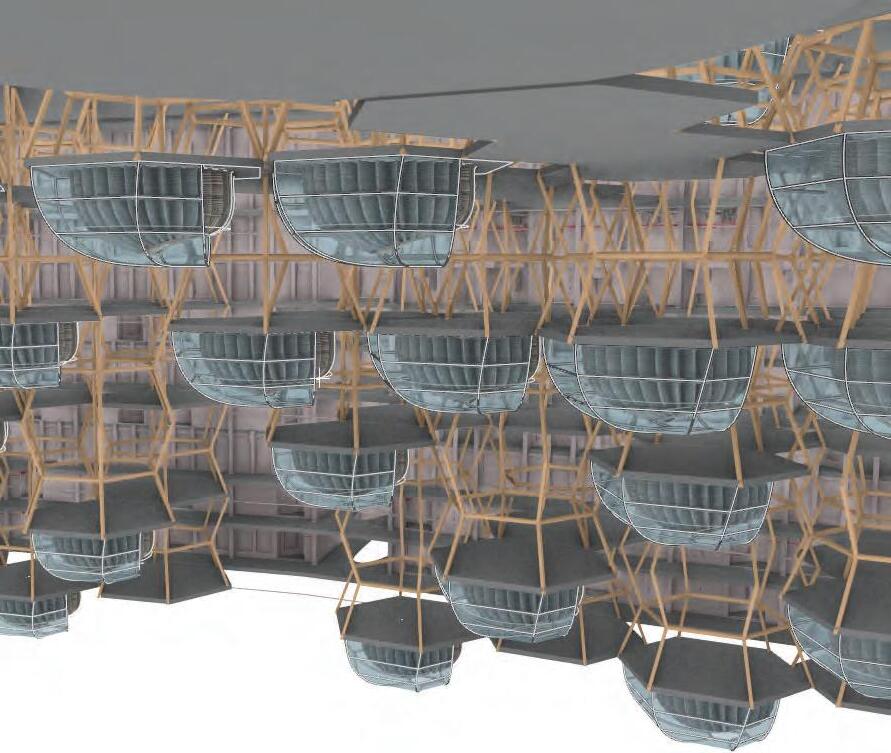
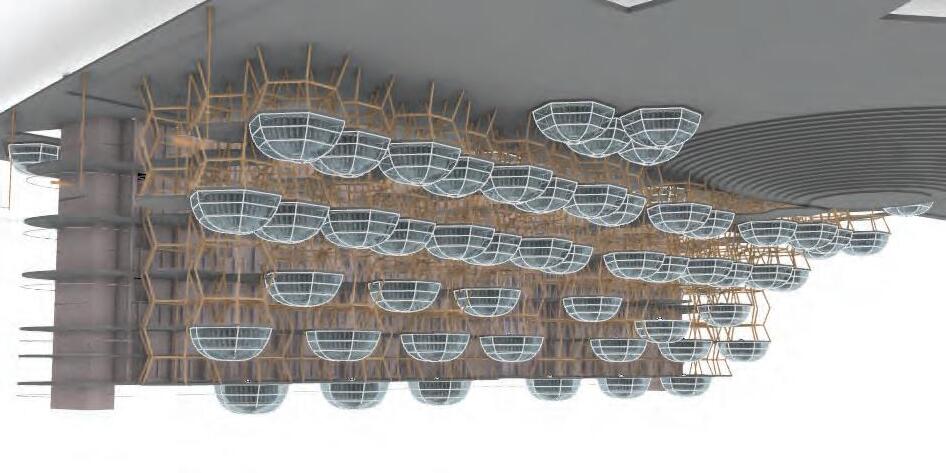
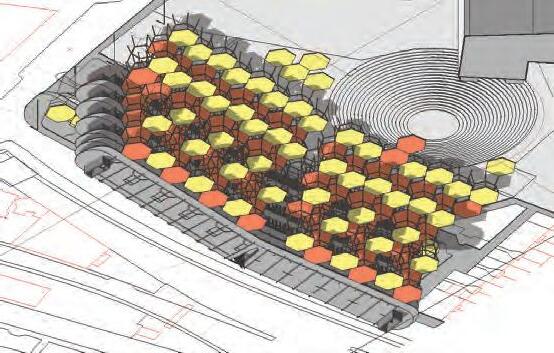
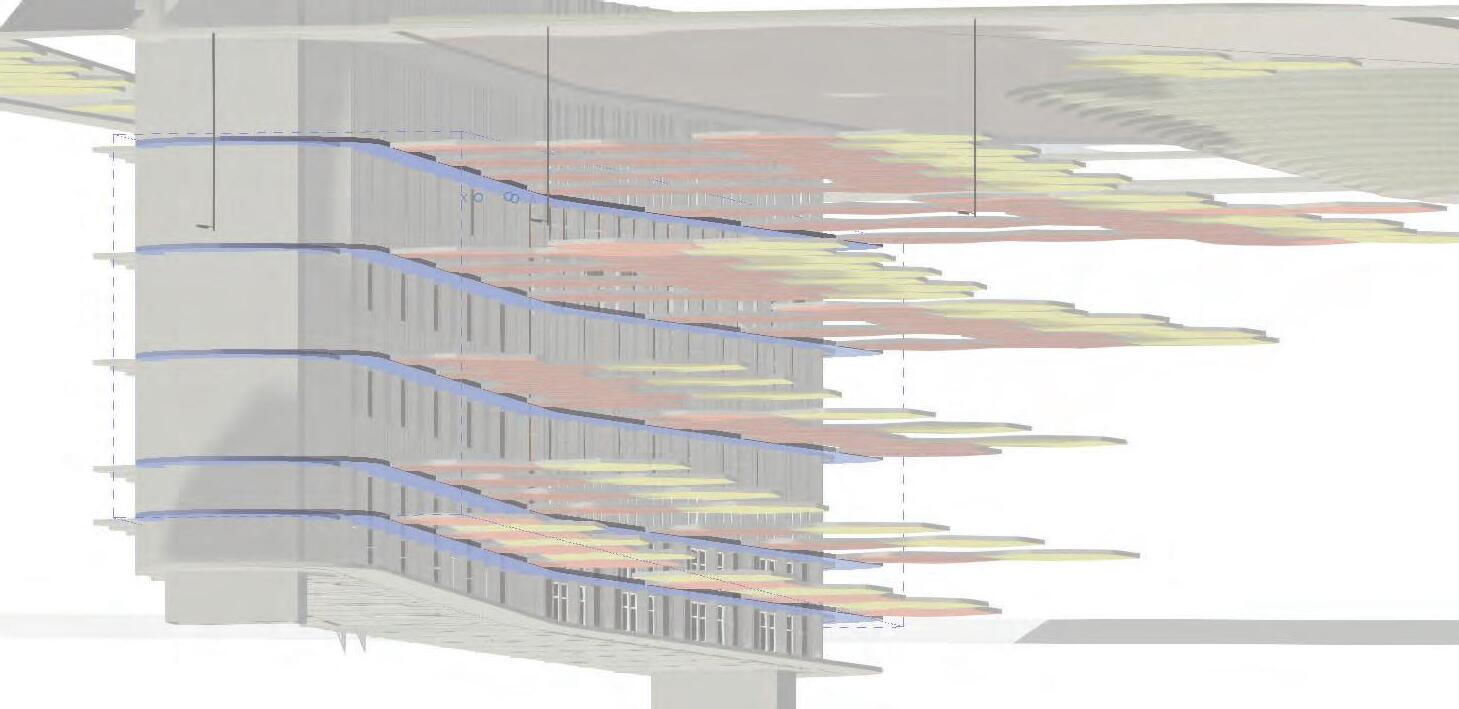
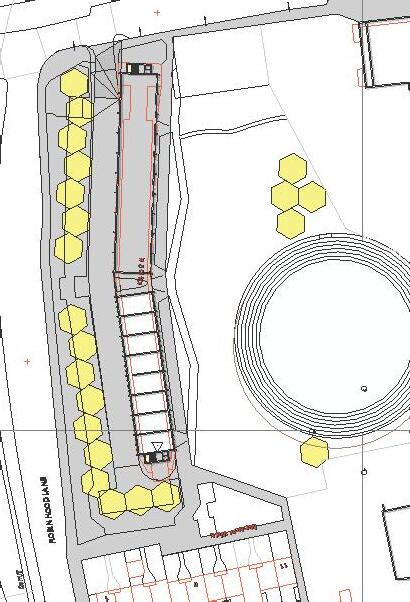
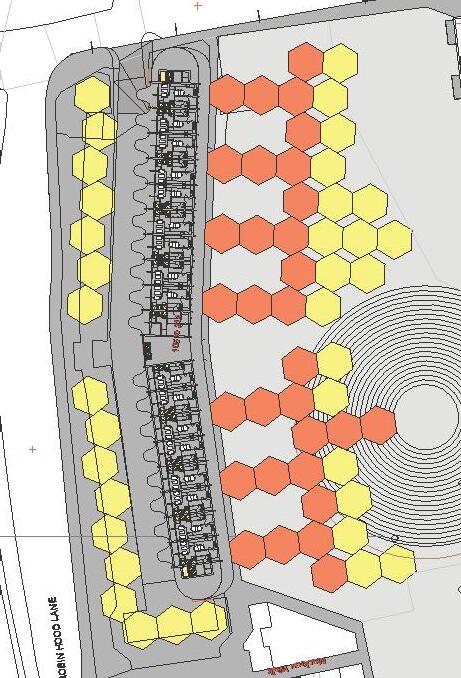
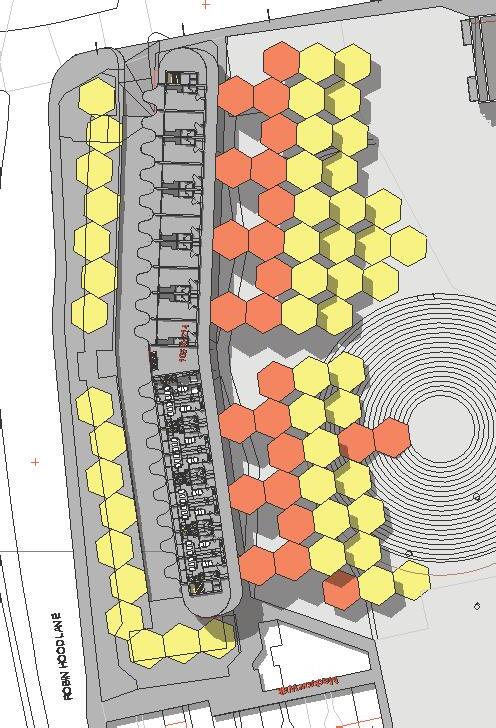
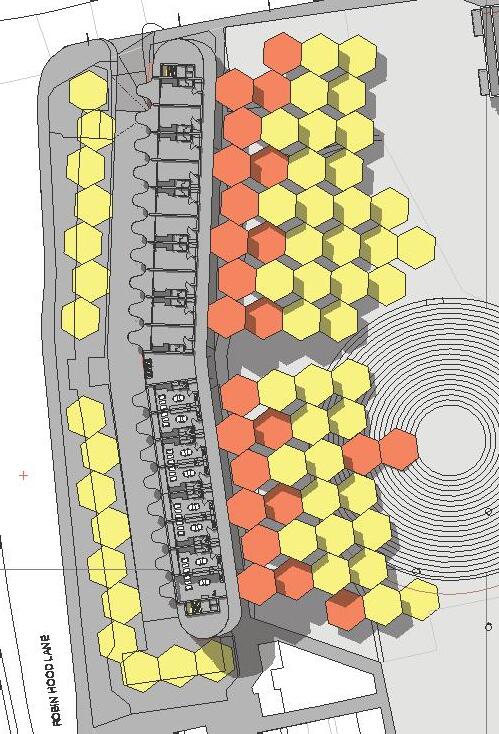
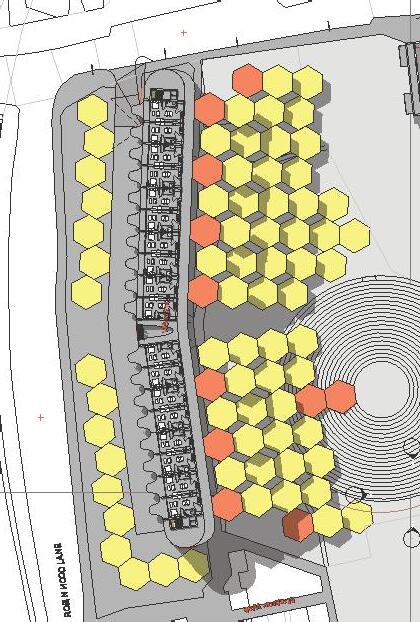
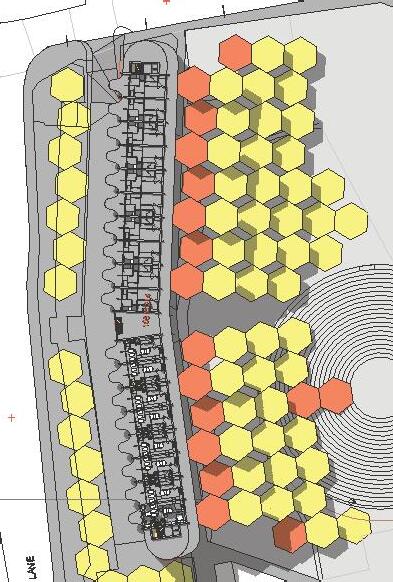
PRIVATE POD ZONES
Pods arranged in an offset grid for solar gain. Pods are proposed on the yellow hatched hexagonal zones, these are on the edge of easy floor level grid, to ensure they retain maximum exposure to sunlight for crop yield.
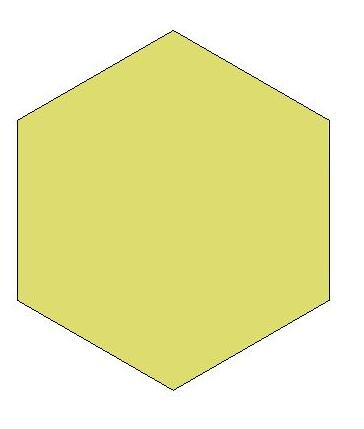
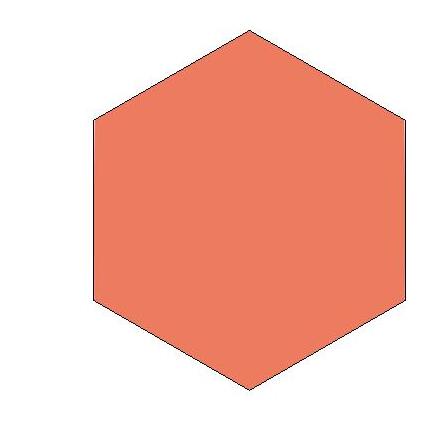
PUBLIC GREEN ZONES
Inspired by Alison & Peterson’s Streets in the Sky design strategy, the proposal is implementing Parks in the Sky. Vertically arranged green areas for socialising and relaxing.
