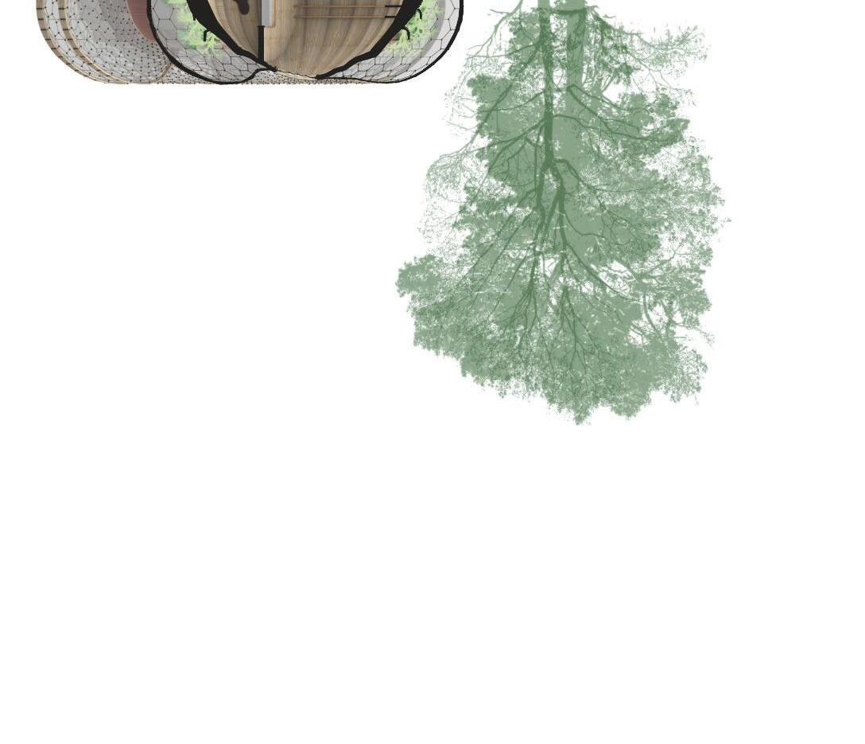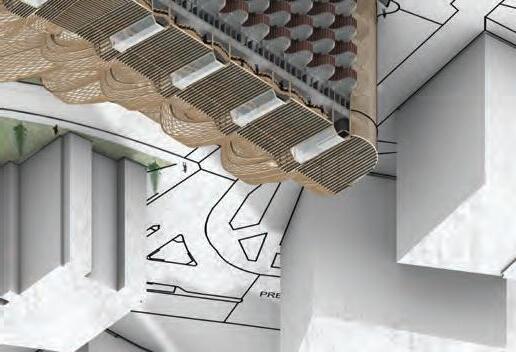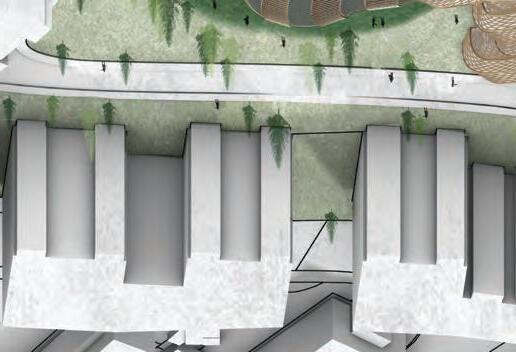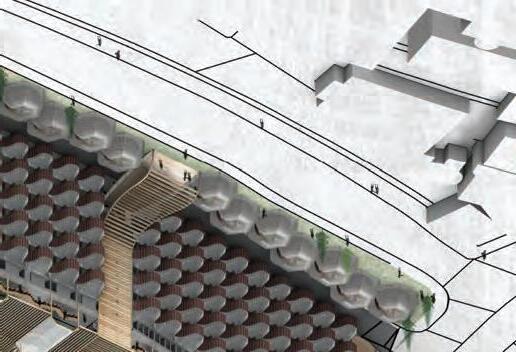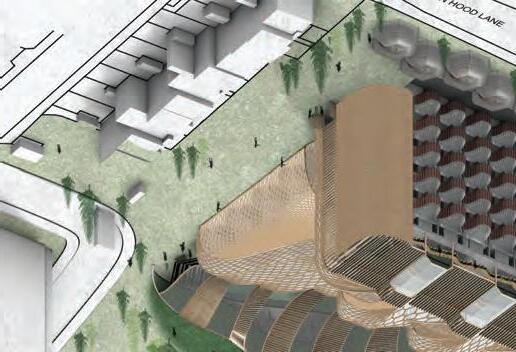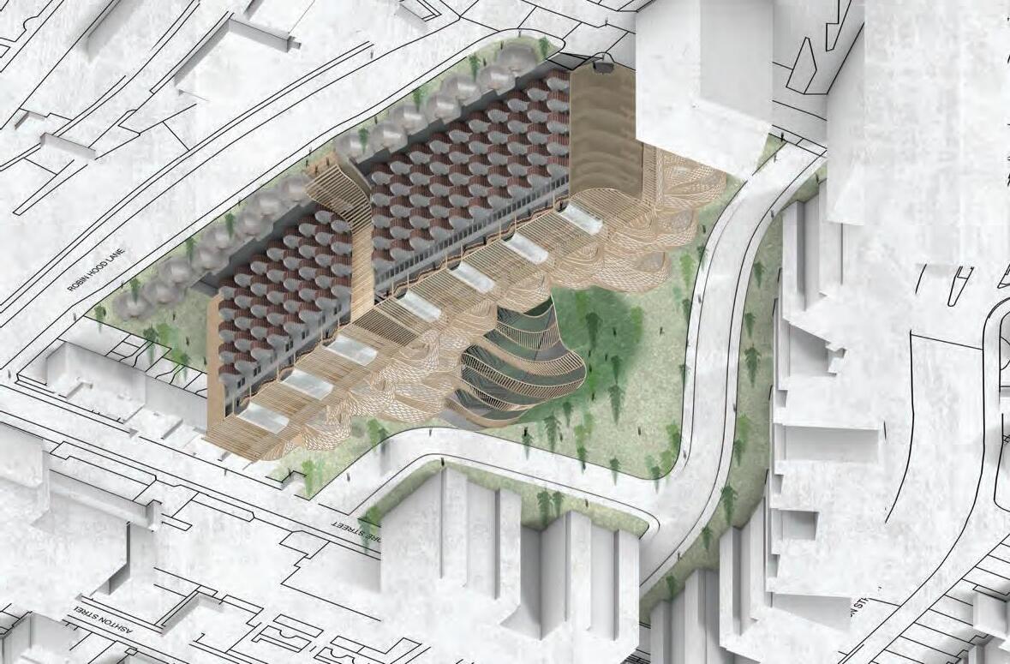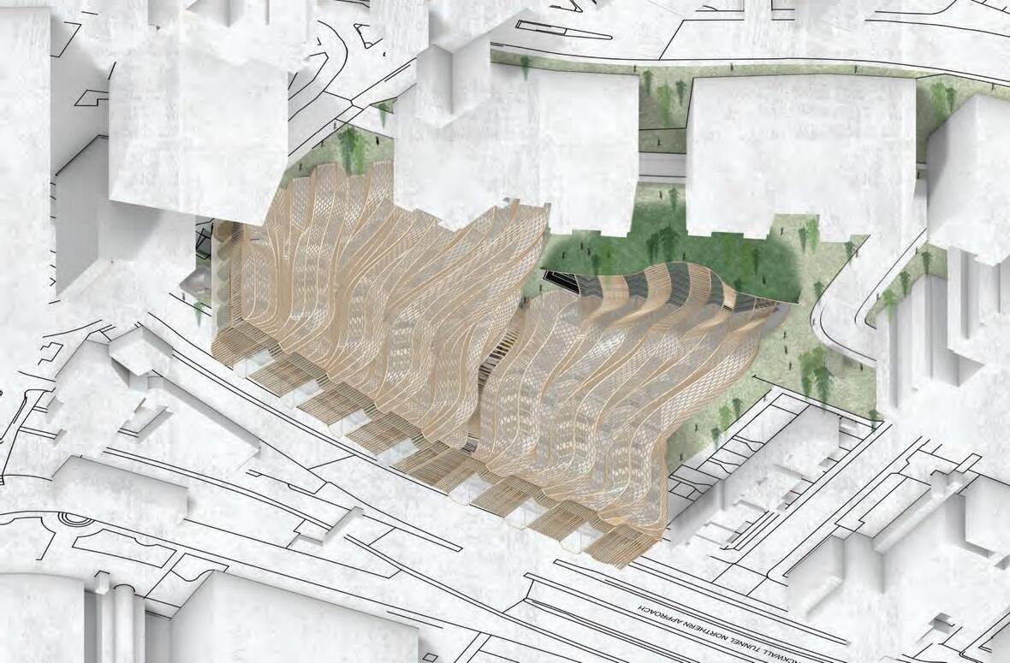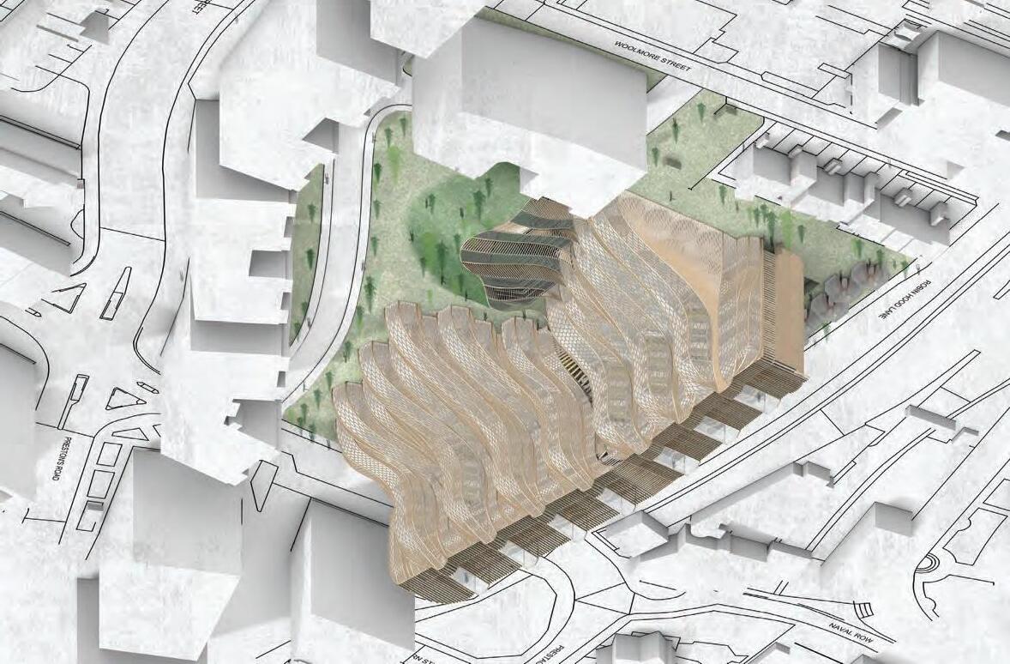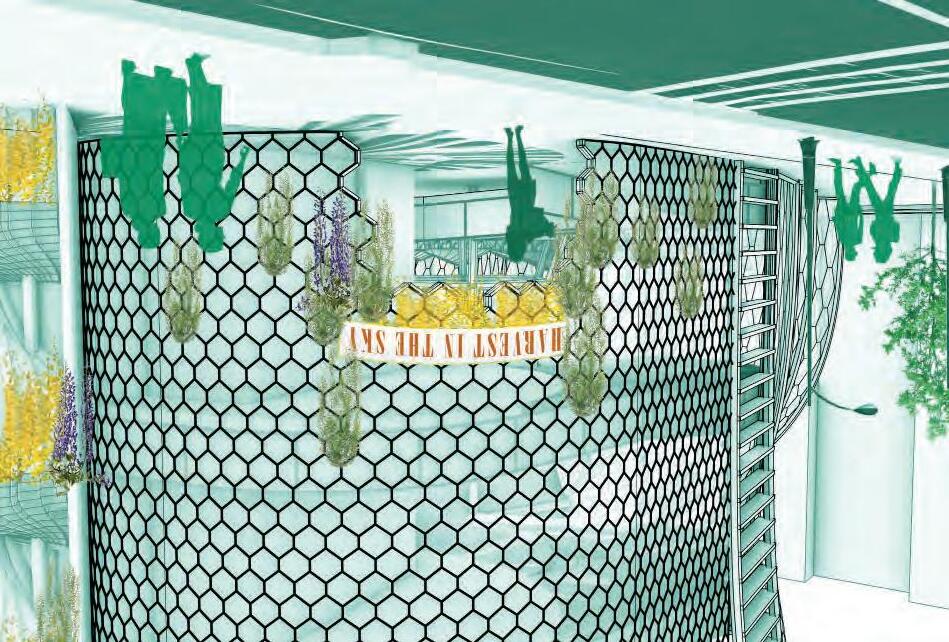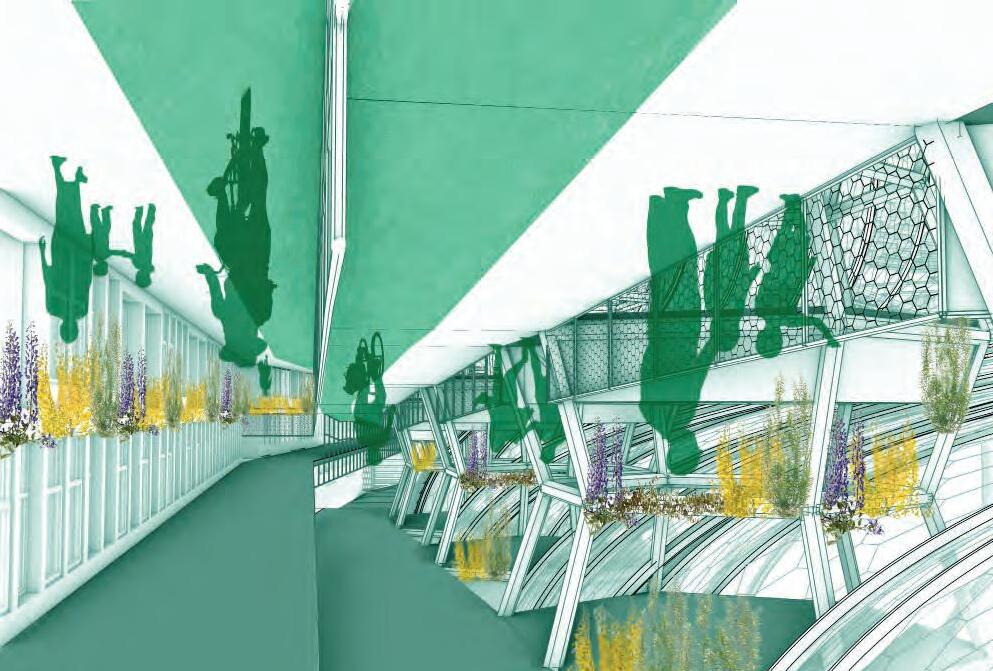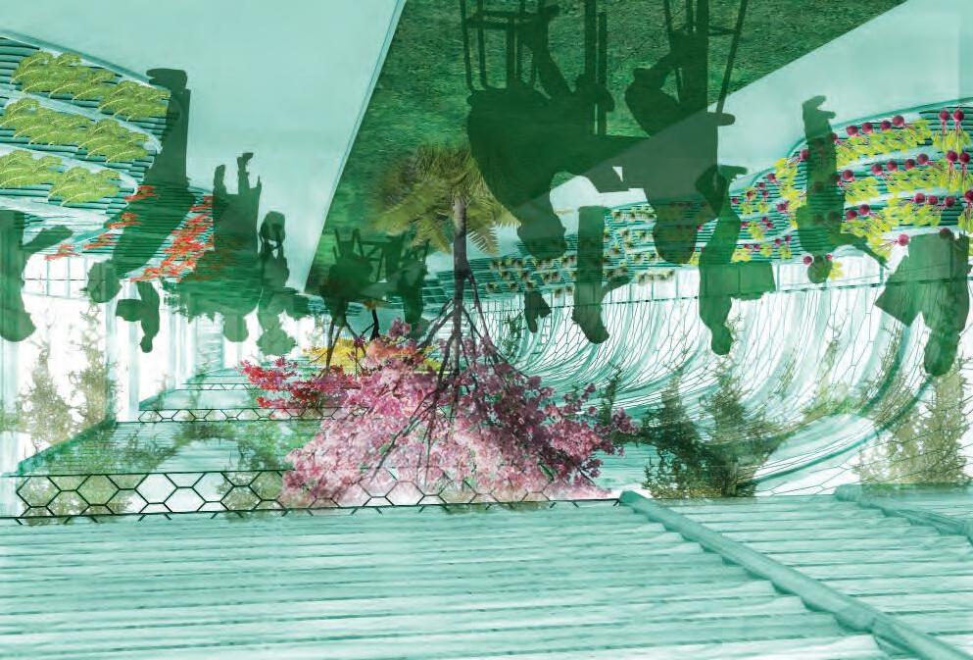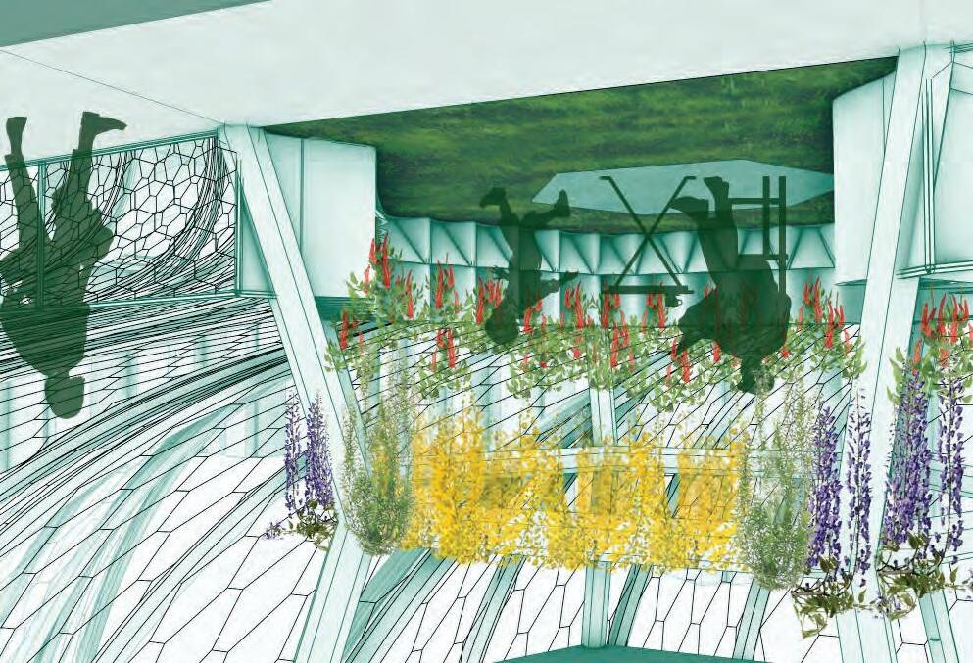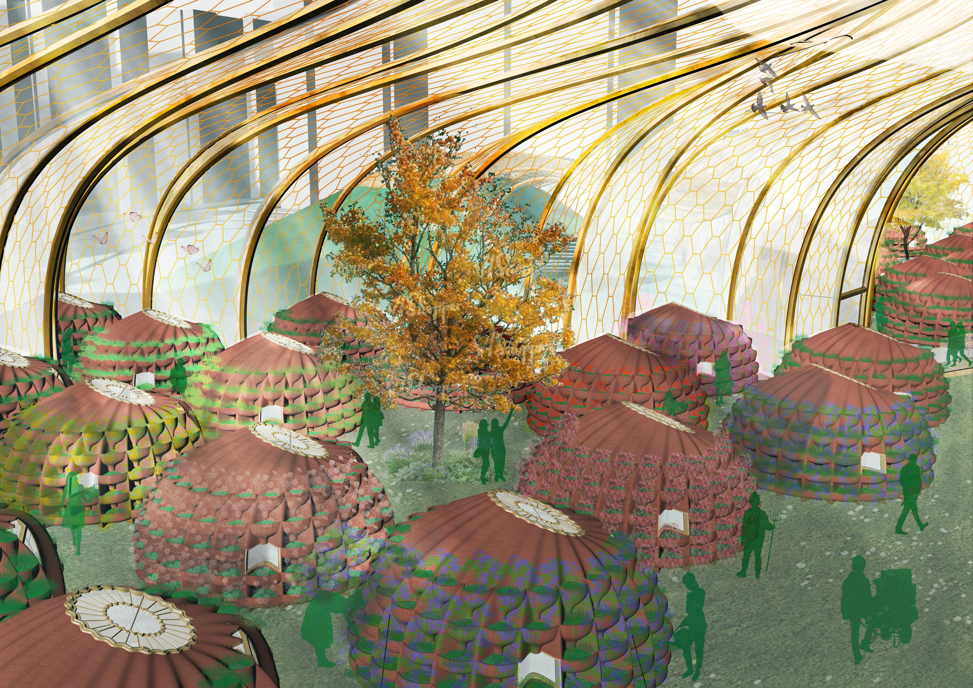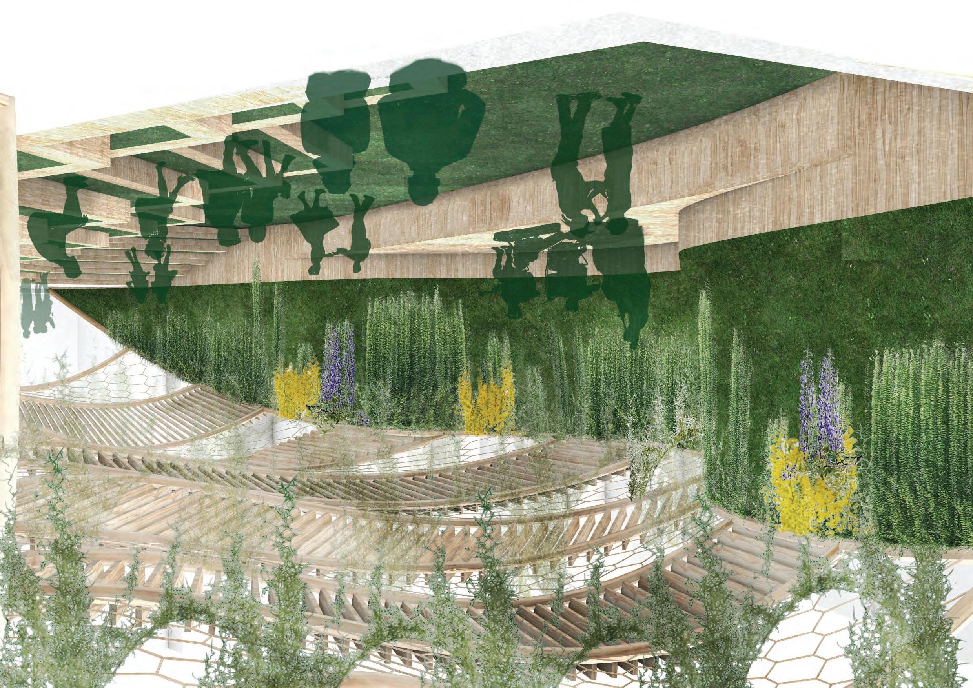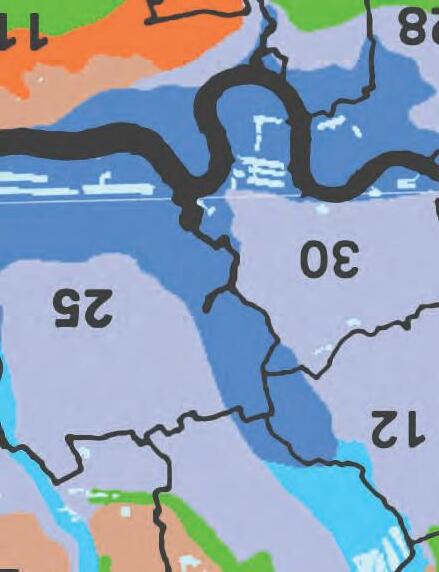
1 minute read
LOCALLY SOURCED CLAY | EXCAVATING CLAY FOR 3D PRINTING
Central Mound Mass Calculation

Advertisement
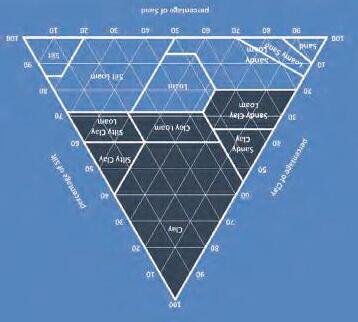
The central grass mound at Robin Hood Gardens was designed to discourage ball game activities within the central community space. Instead a basket ball court was integrated within the scheme situated on the southern edge adjacent to Poplar High Street Road.
The mound is approximately 2 stories tall, circa 5.36m) with a 54m diameter (27.0m radius). The intention with this study is to calculate the volume of earth currently situated on site and if it is appropriate to use this material to form part of the 3D printed planters.

3D Printing can reduce material waste by up to 70%! (compared to traditional construction)

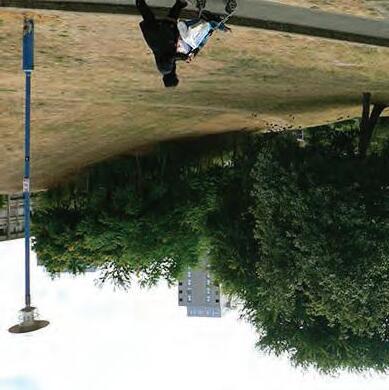
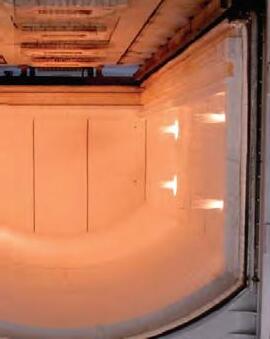
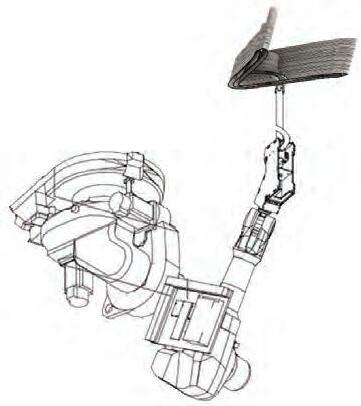
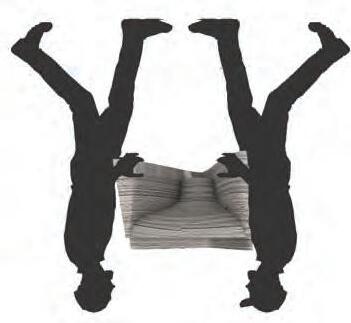
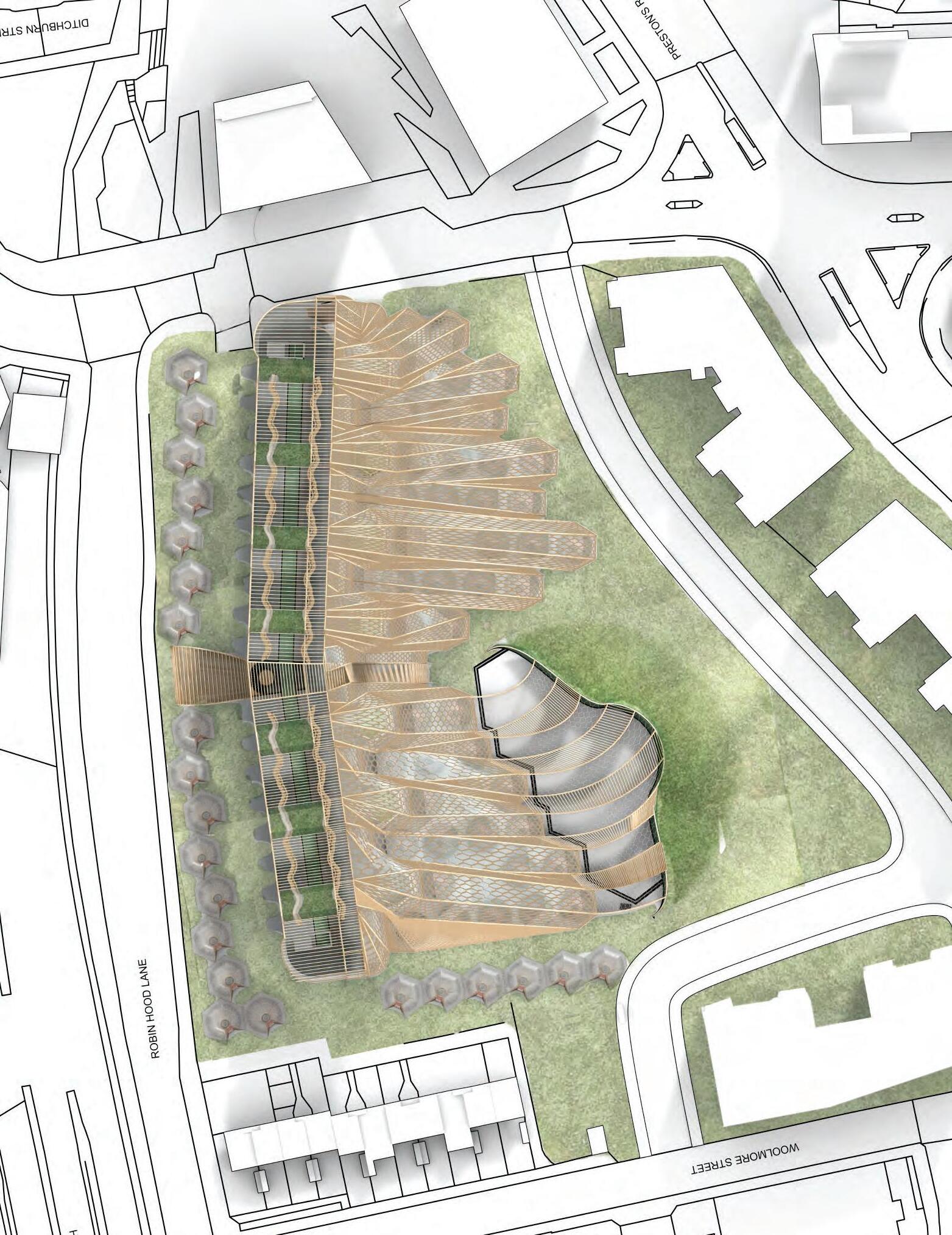
HARVEST IN THE SKY | VENTILATION & AIRFLOW
Ventilation and airflow are key considerations within the Harvest in the Sky project. The large glass greenhouse canopy is beneficial for creating a warm environment to grow fruit and vegetables, however, these spaces are designed to be lived-in and over heating is an issue. The canopy has been designed with large vertical ventilation ports at the south, north and centre of the building. These are timber louvre systems which open and close to control the movement of air around the building.
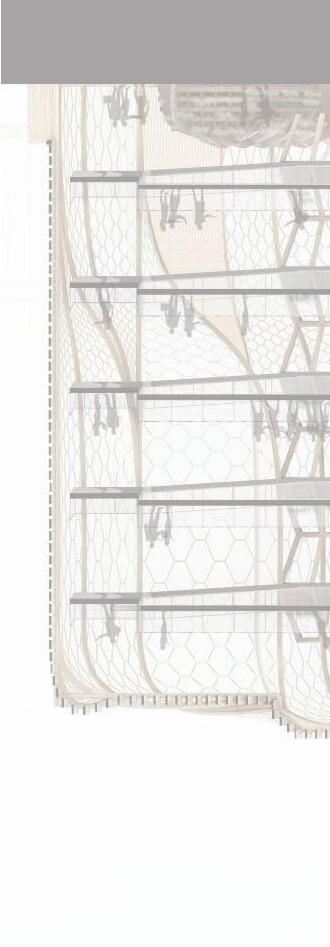
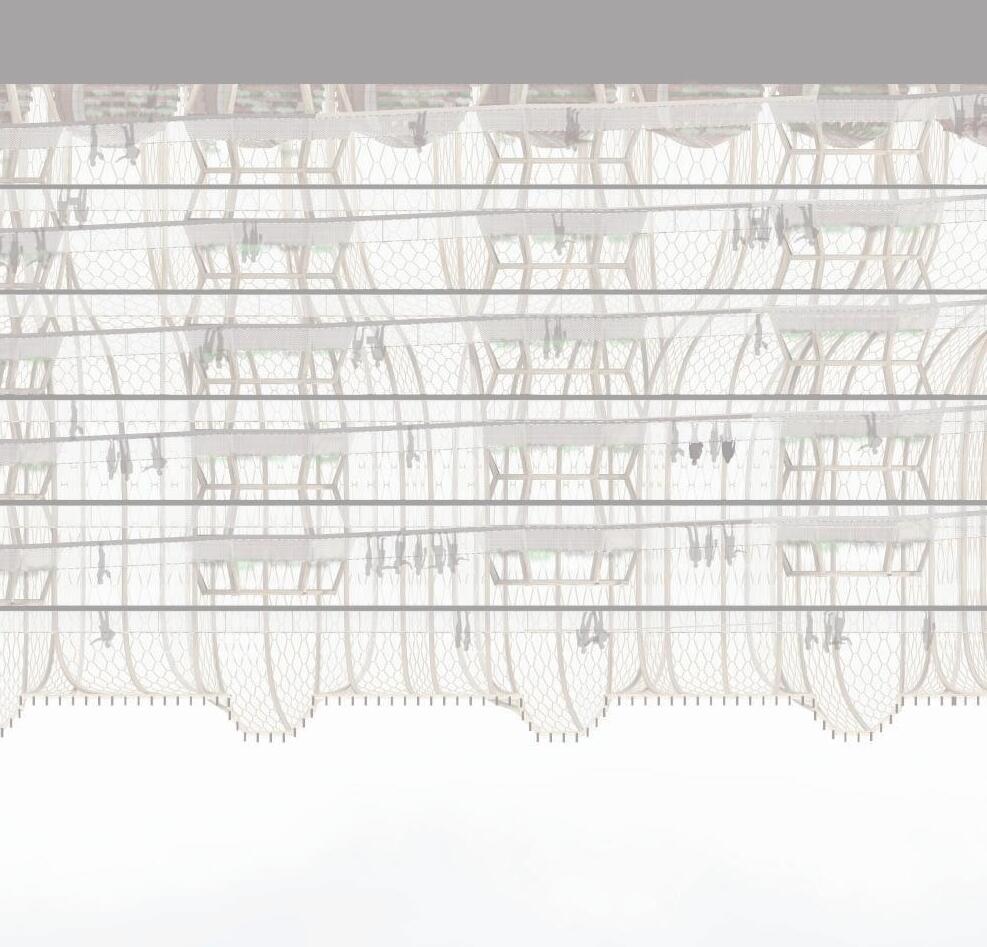
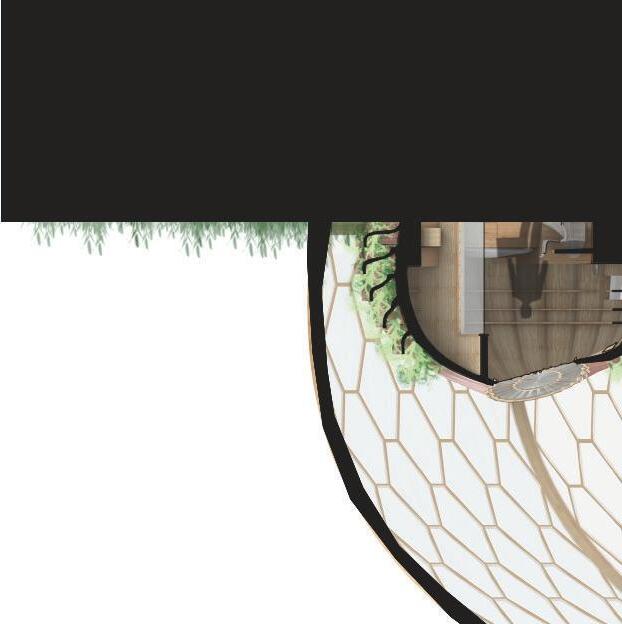
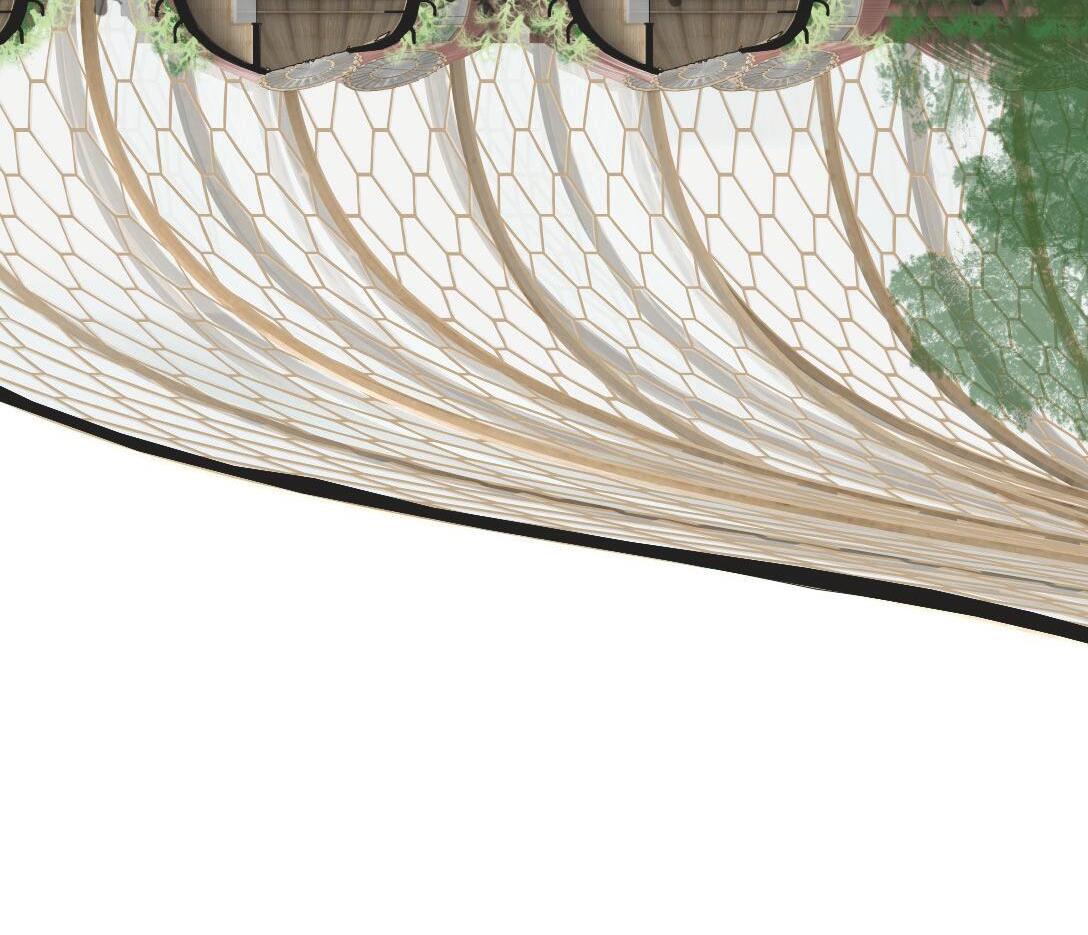
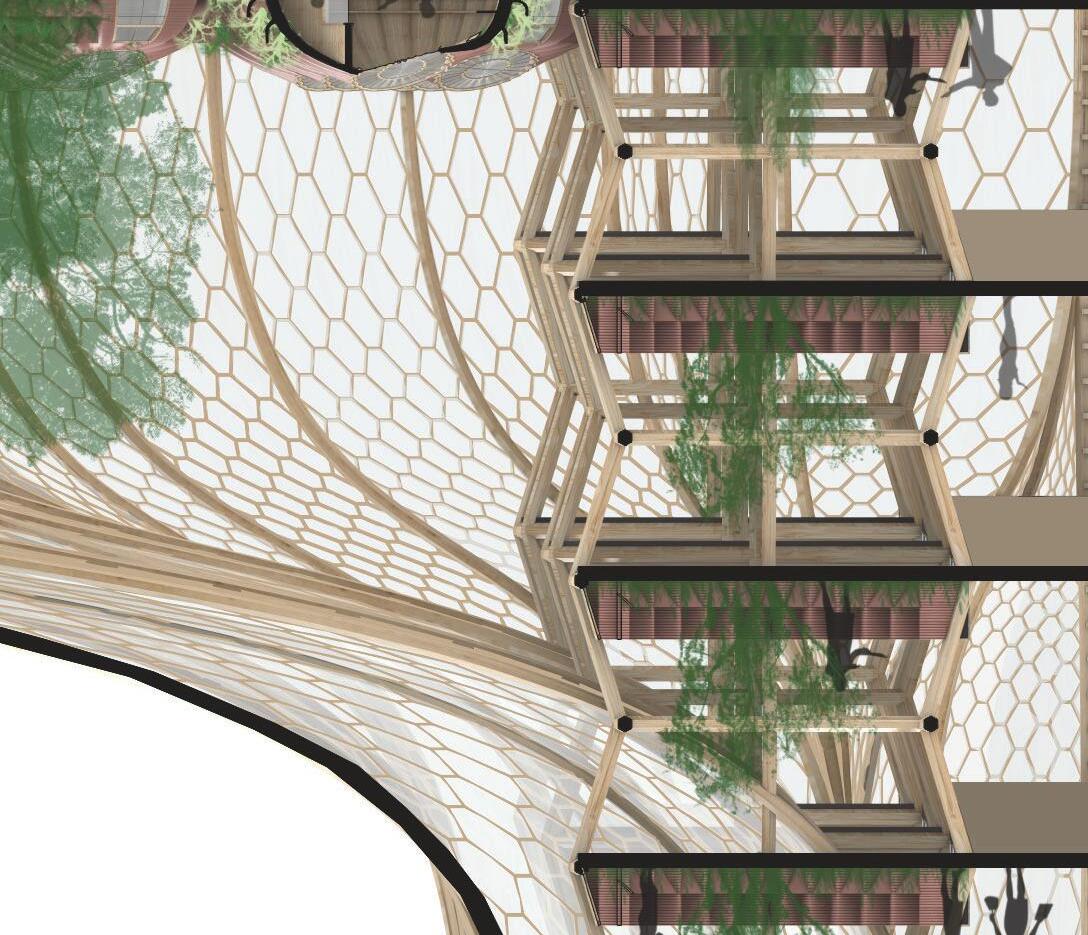
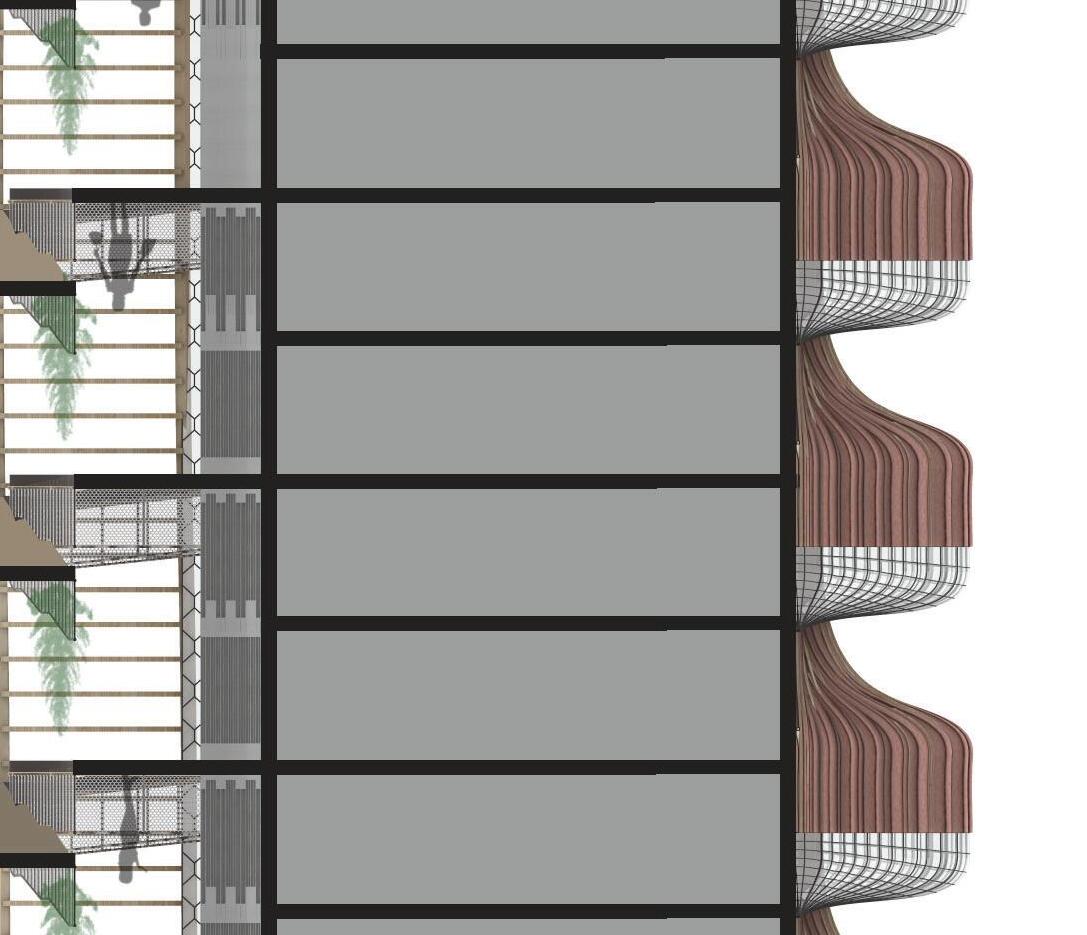
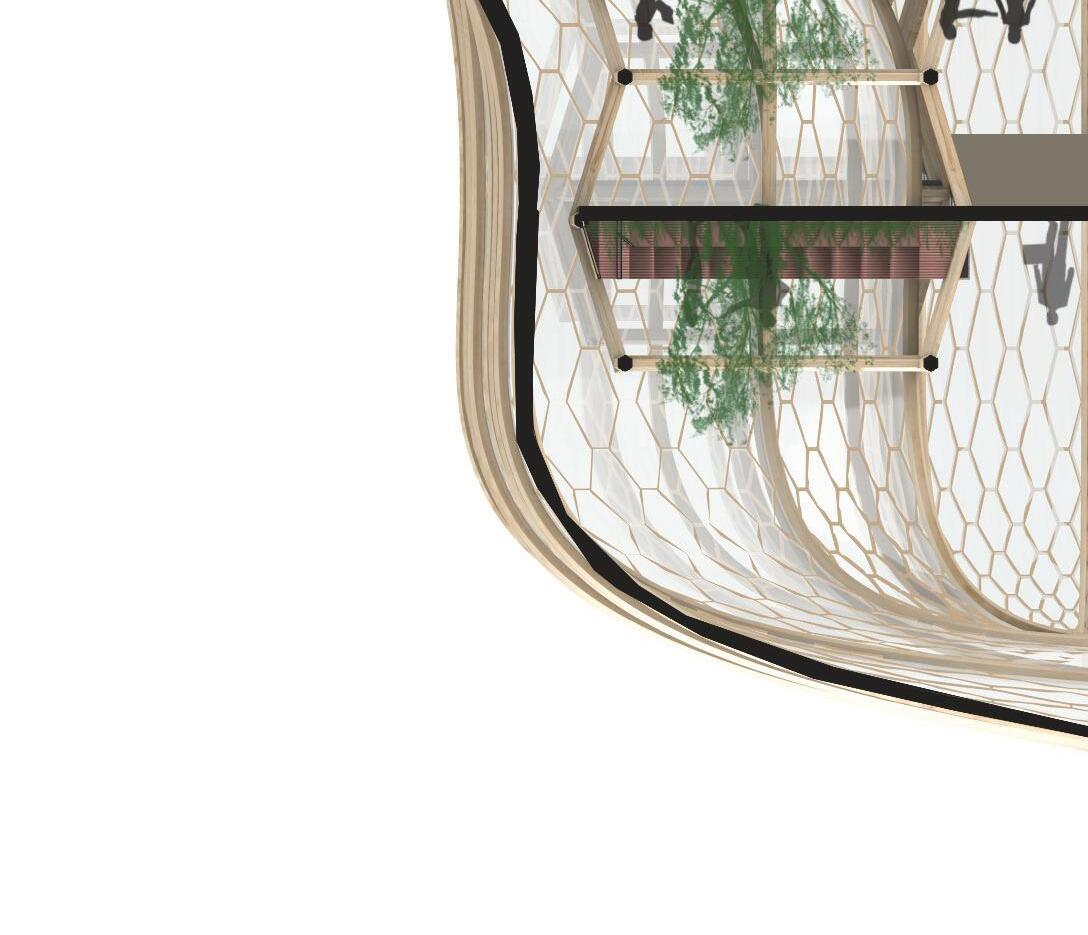
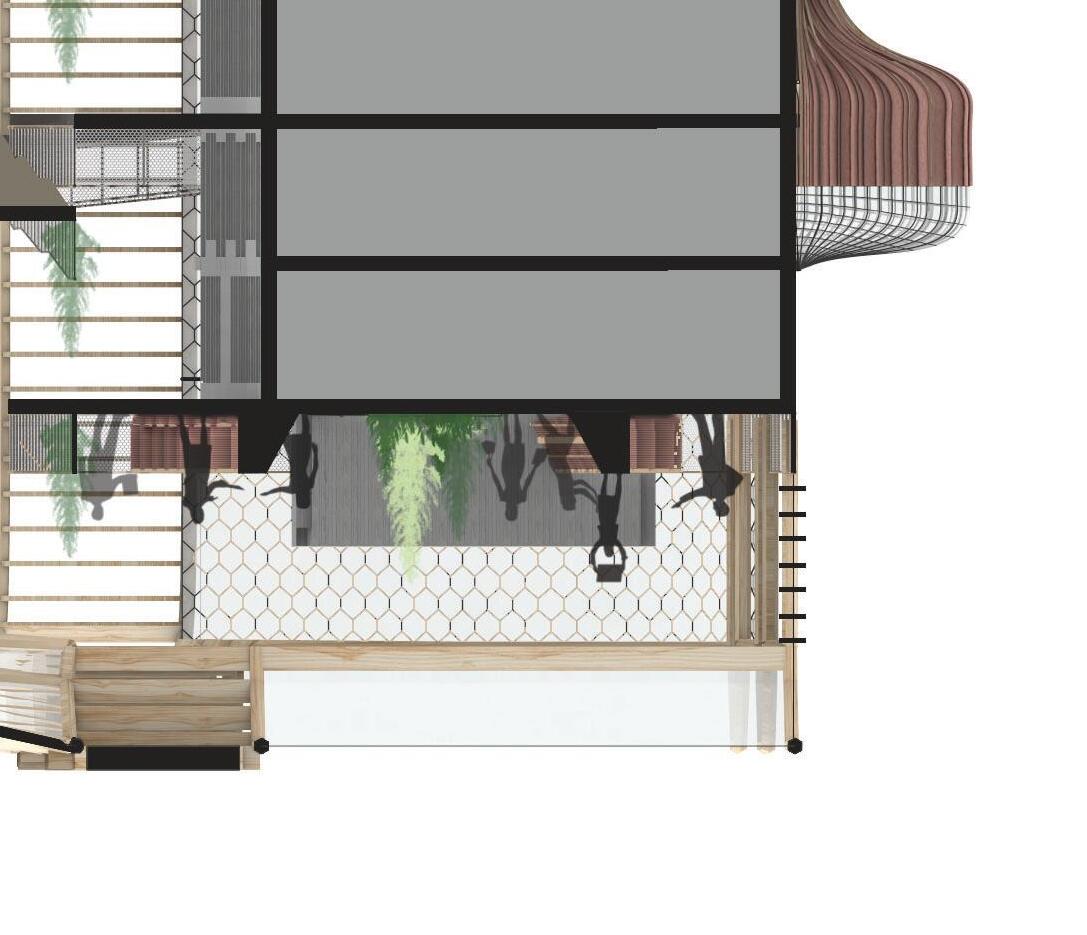
TIMBER LOUVRE VENTS
INSIDE OUTSIDE
WINTER - CLOSED SUMMER - OPEN INSIDE OUTSIDE
COOL



COOL AIRFLOWS THROUGH CIRCULATION ROUTE AND MARKET SPACE
EXCESS HEAT ESCAPES THROUGH ROOF VENT
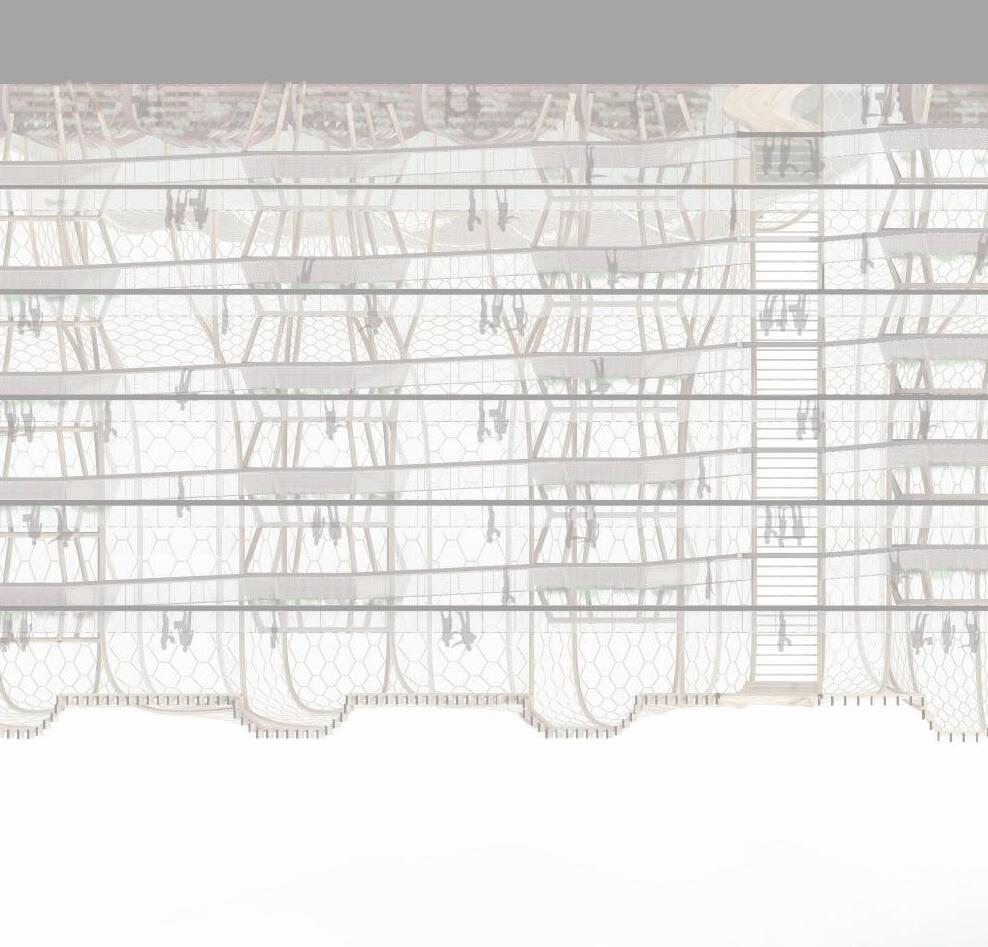
VEGETATION HELPS REGULATE THE AIR TEMPERATURE BY SHADING AND BLOCKING DIRECT SUNLIGHT ON THE WALKWAYS, CREATING A COOL CIRCULATION ROUTE

DIRECT SOLAR RADIATION
