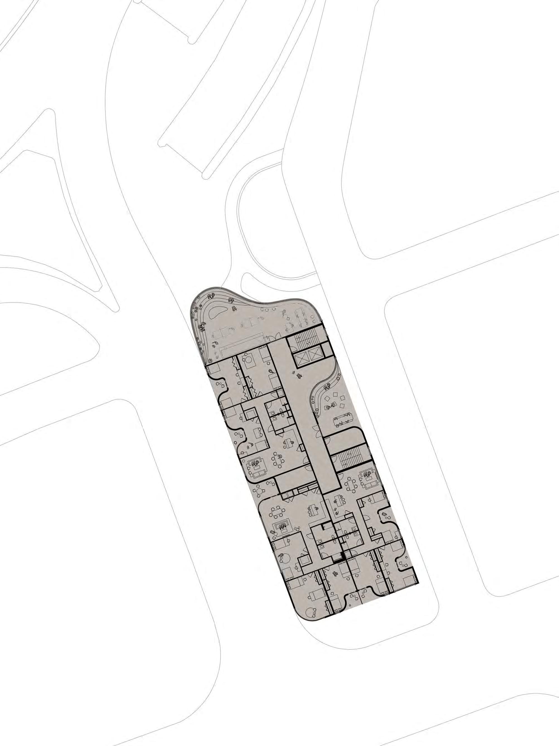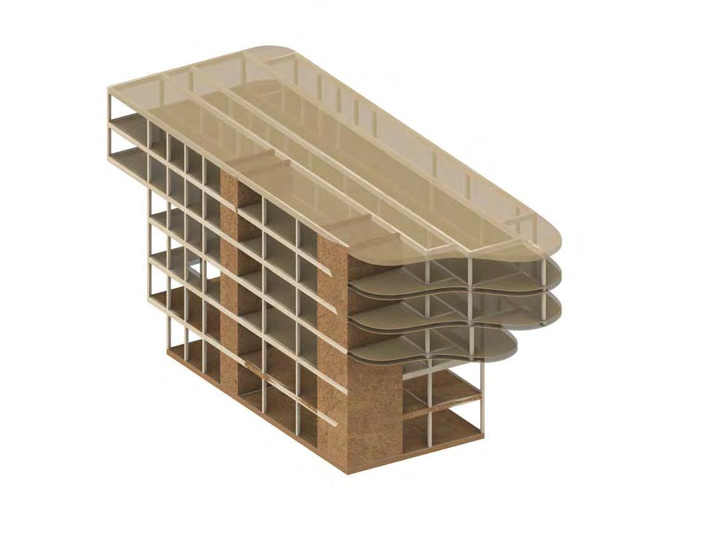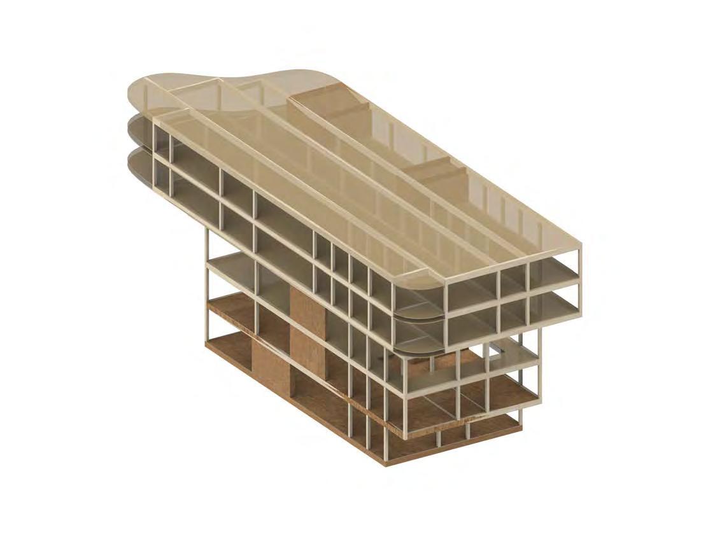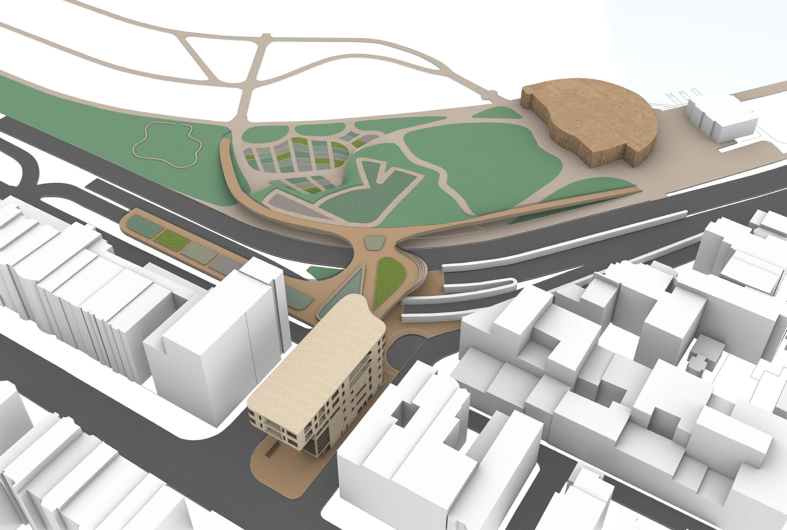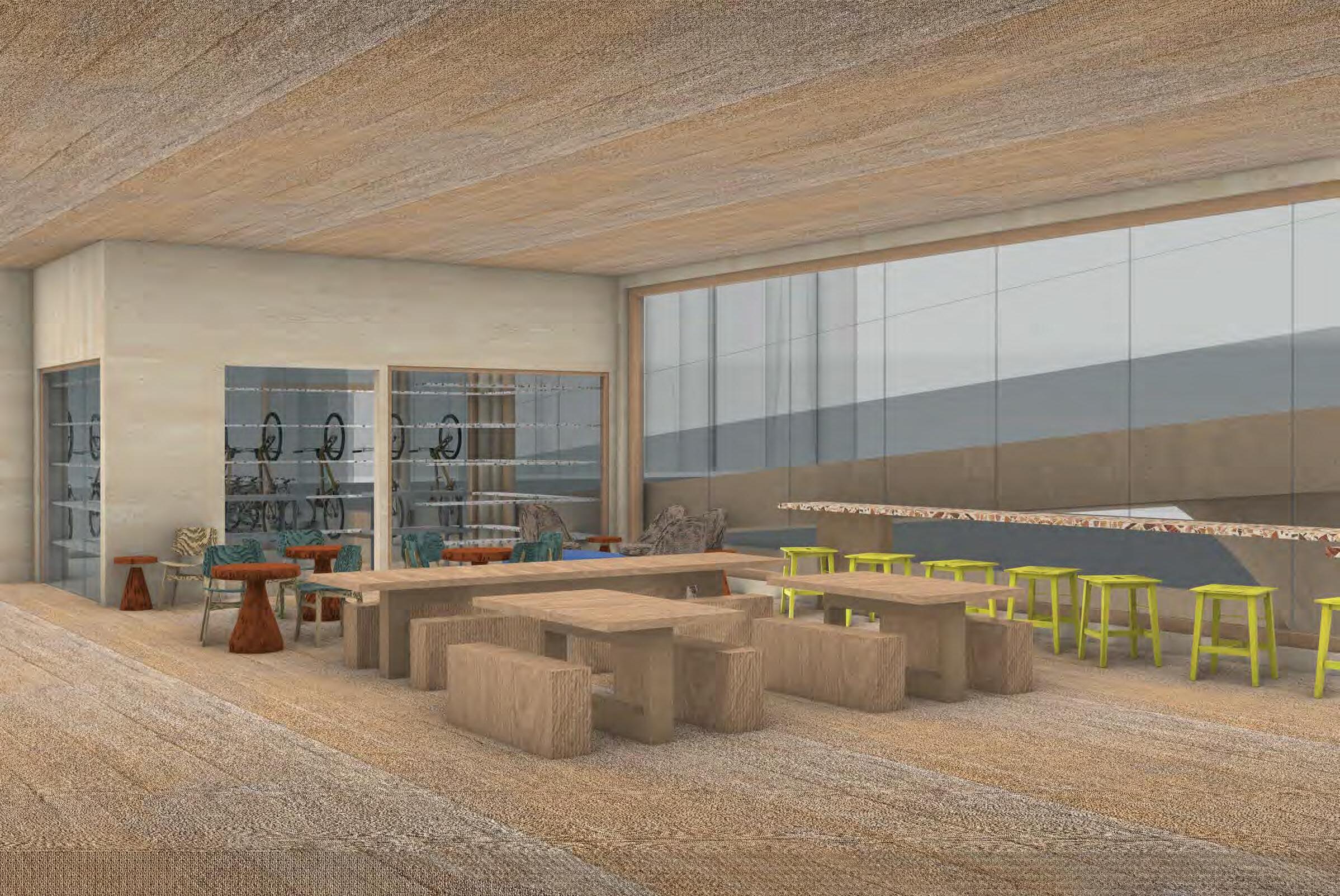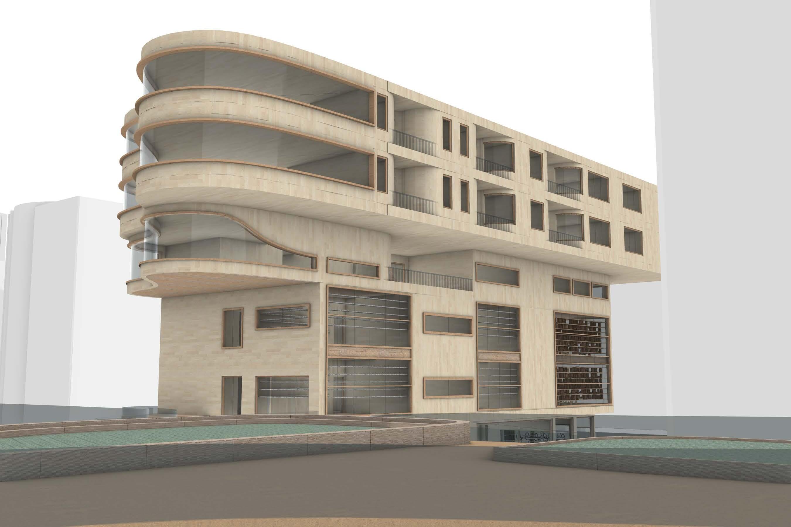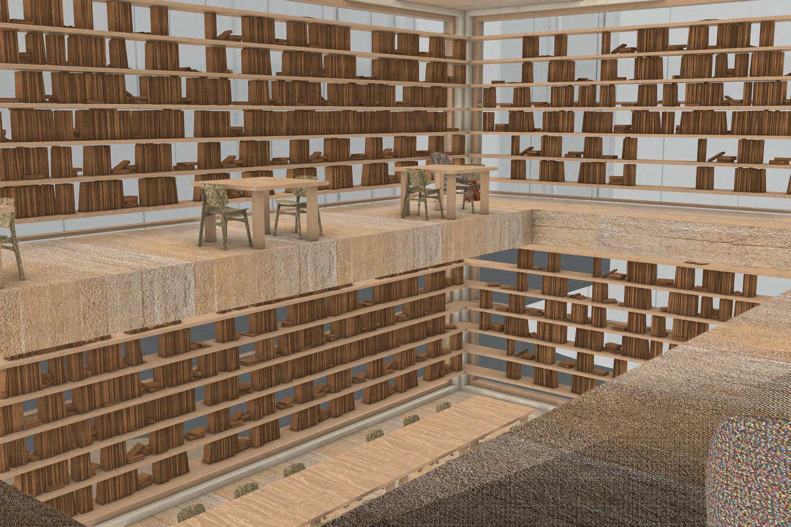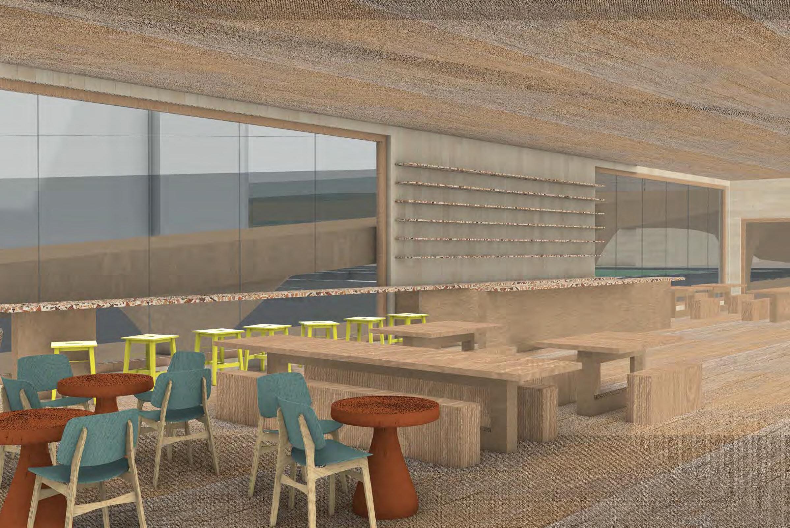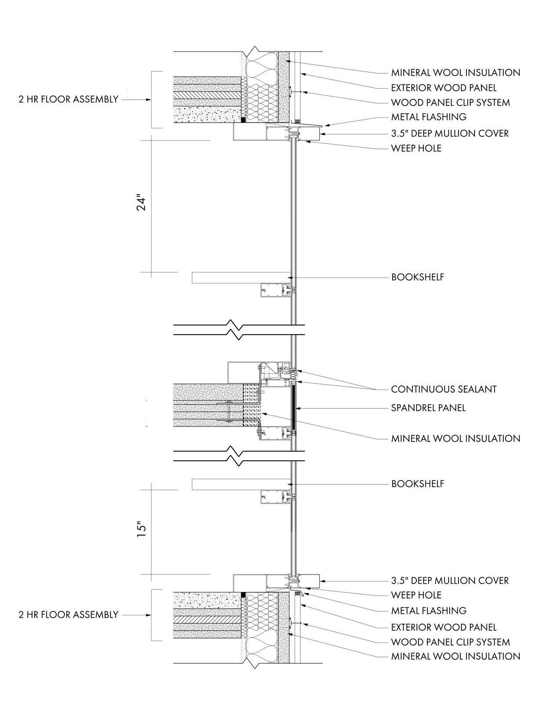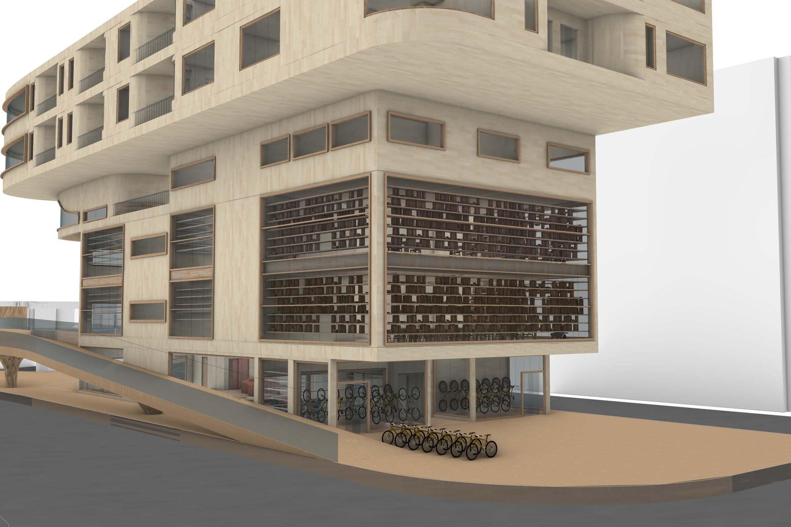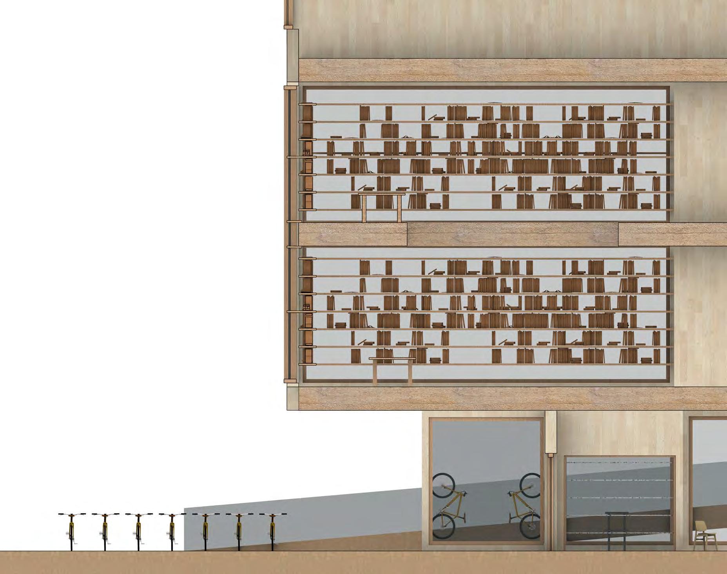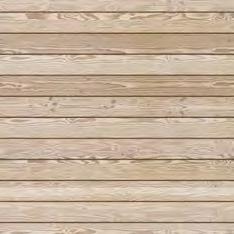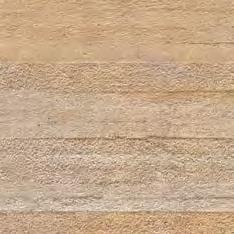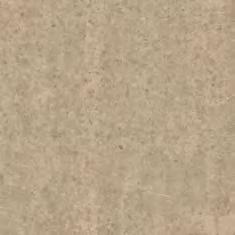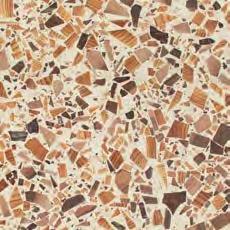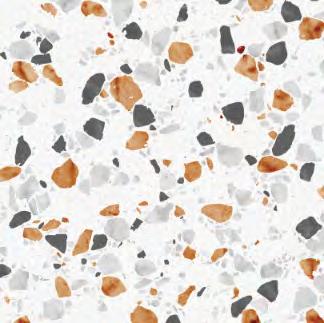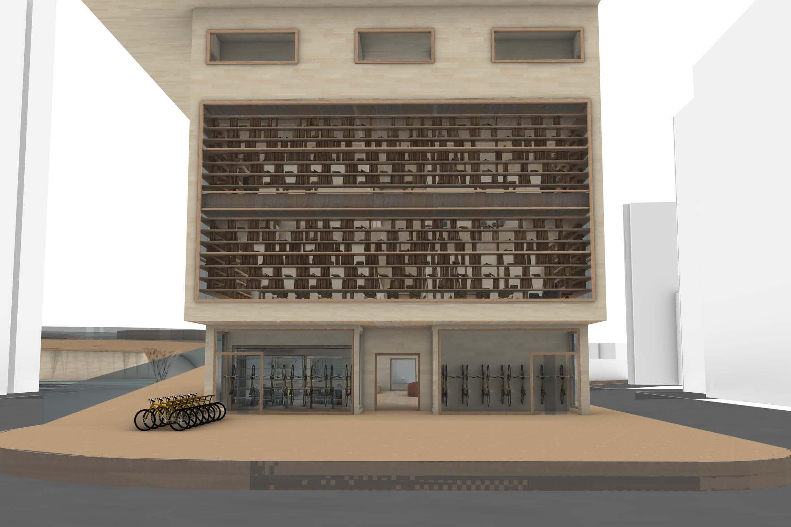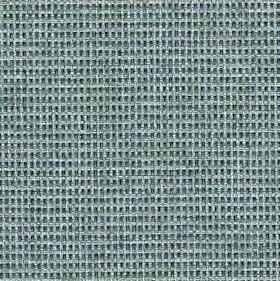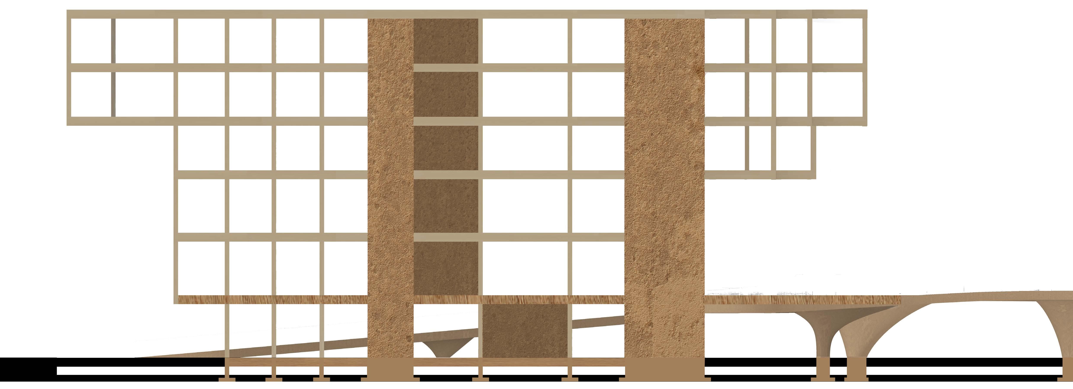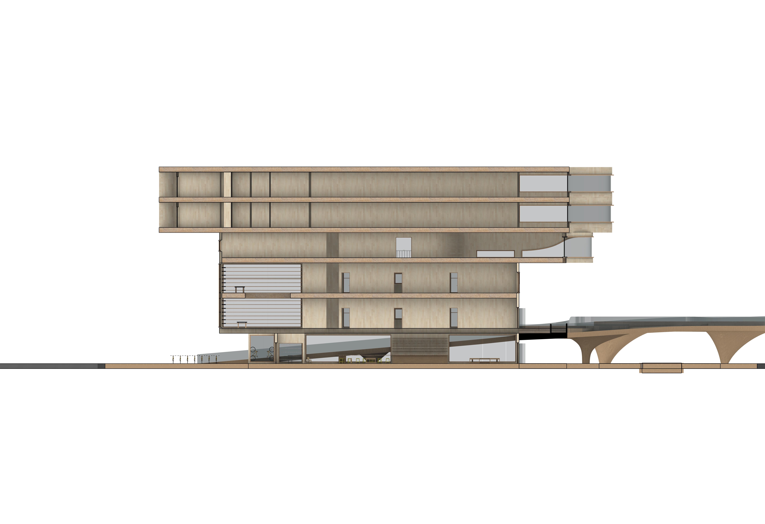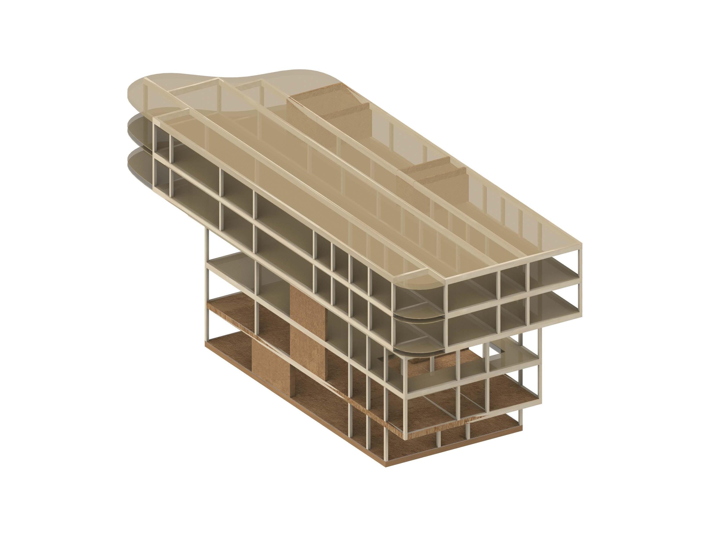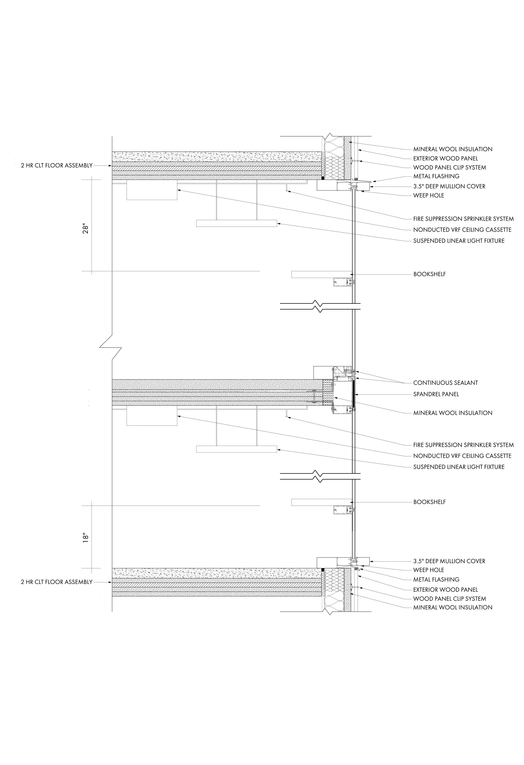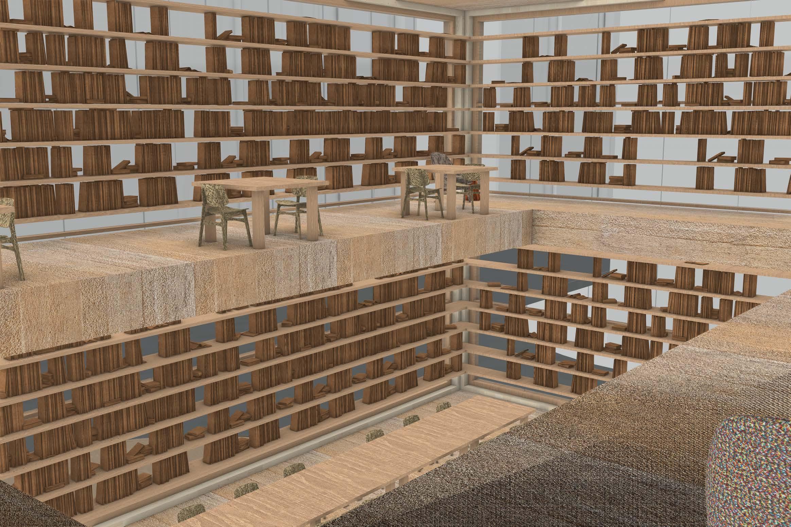GROWING BEACON GROWING BEACON
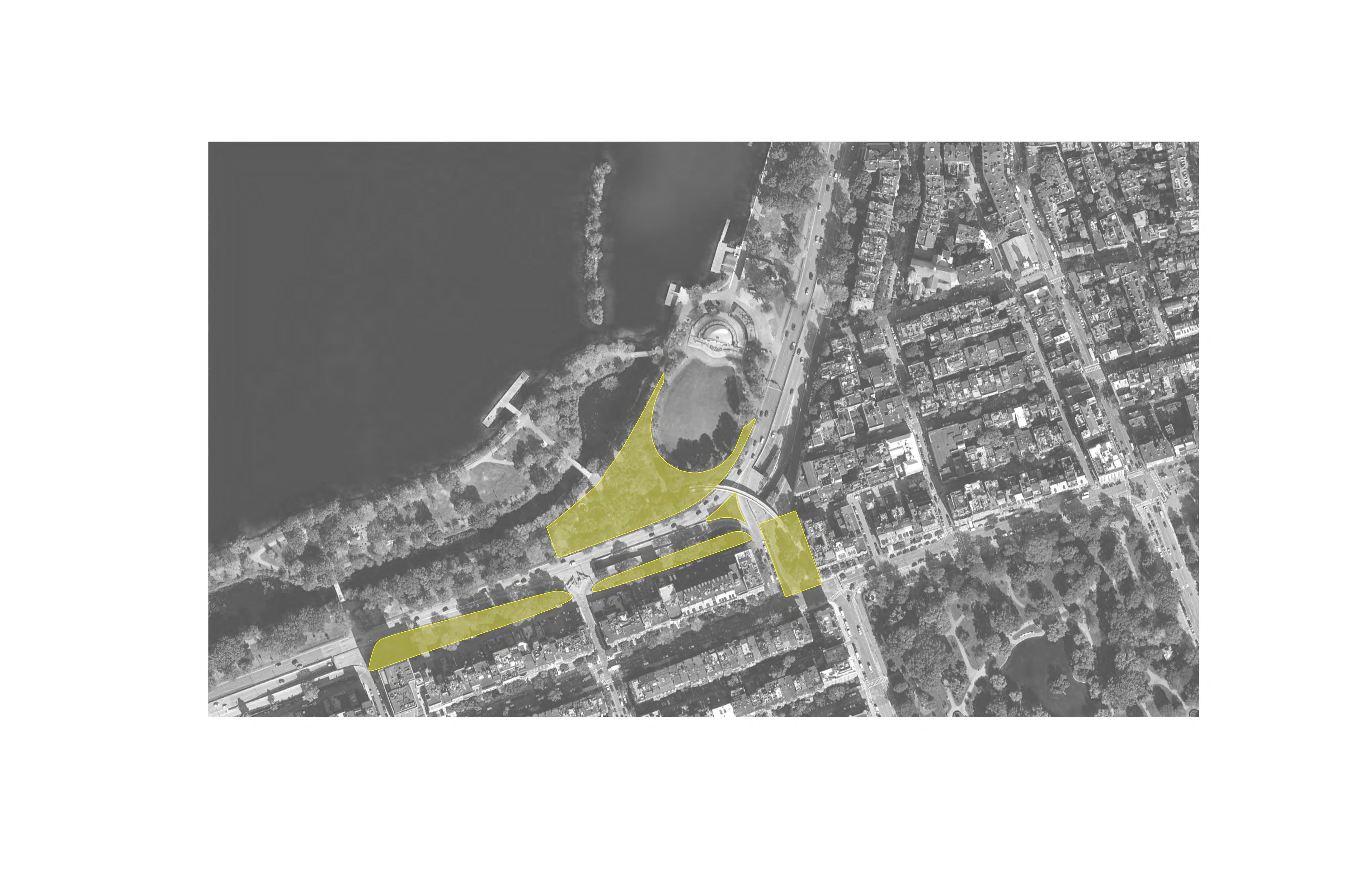


The Growing Beacon, emerges from and sprawls upon the Esplande, integrating into and enhancing the existing public programming. It’s open access growing fields, classrooms, and kitchen connect communities to food and education in an atmosphere that emphasizes humanity. The roof of the esplanade gradually transitions into a plant-rich, commute-enhancing bridge connecting the Esplanade to Beacon Hill and the public agricultural programming to its private counterpart. Liberally fenestrated lab space, bike rooms, and a student library put on display and invite participation in the essential components of the programming - mobility, agriculture, and education.
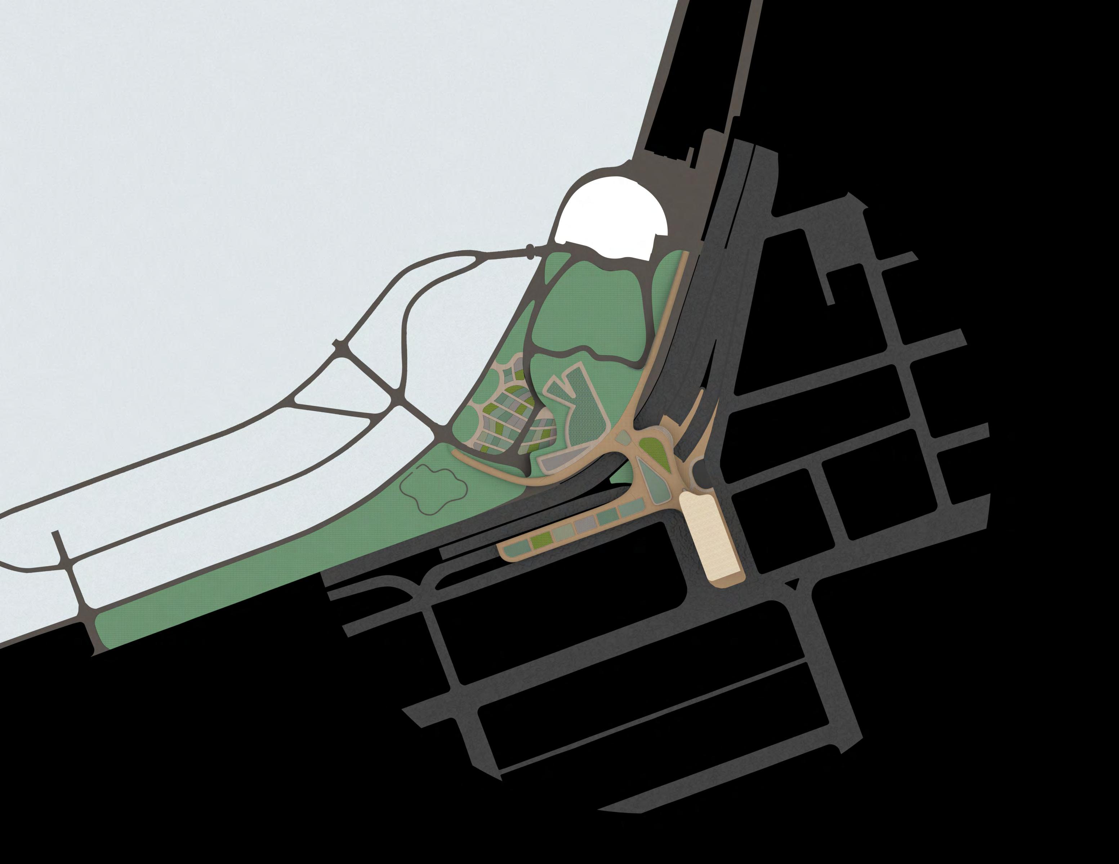
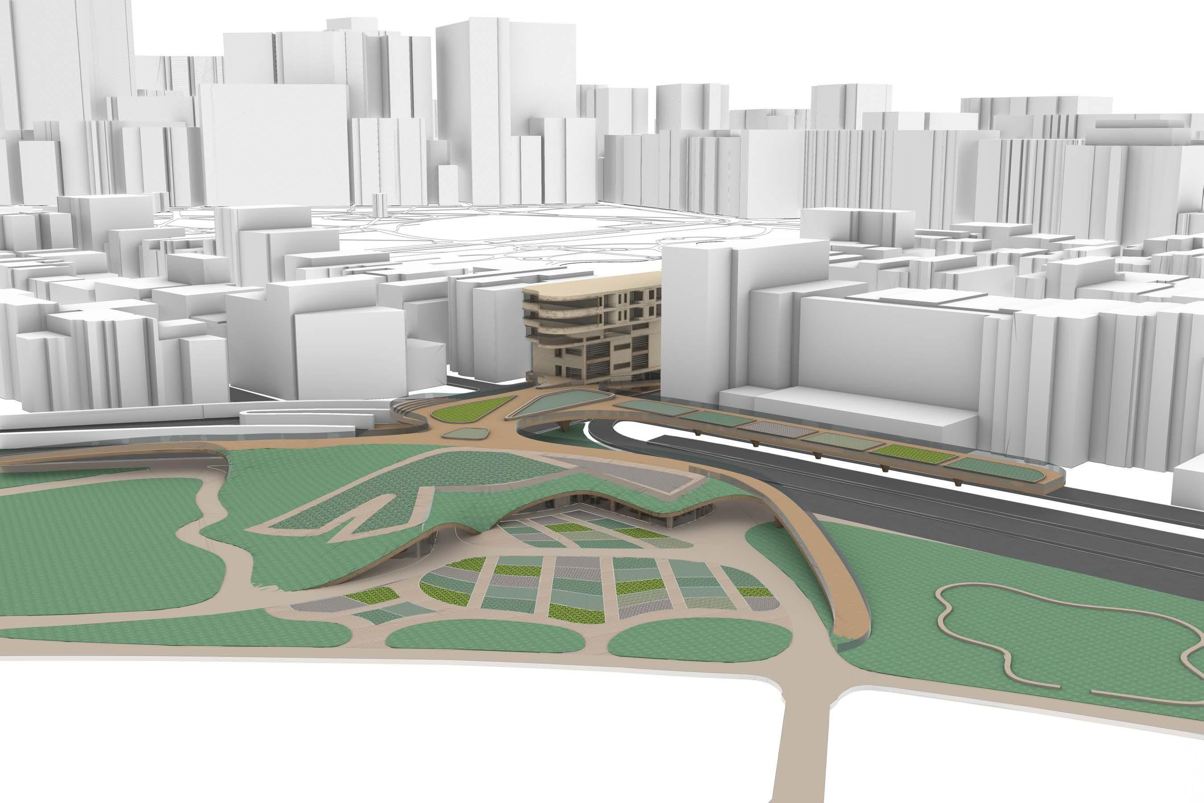
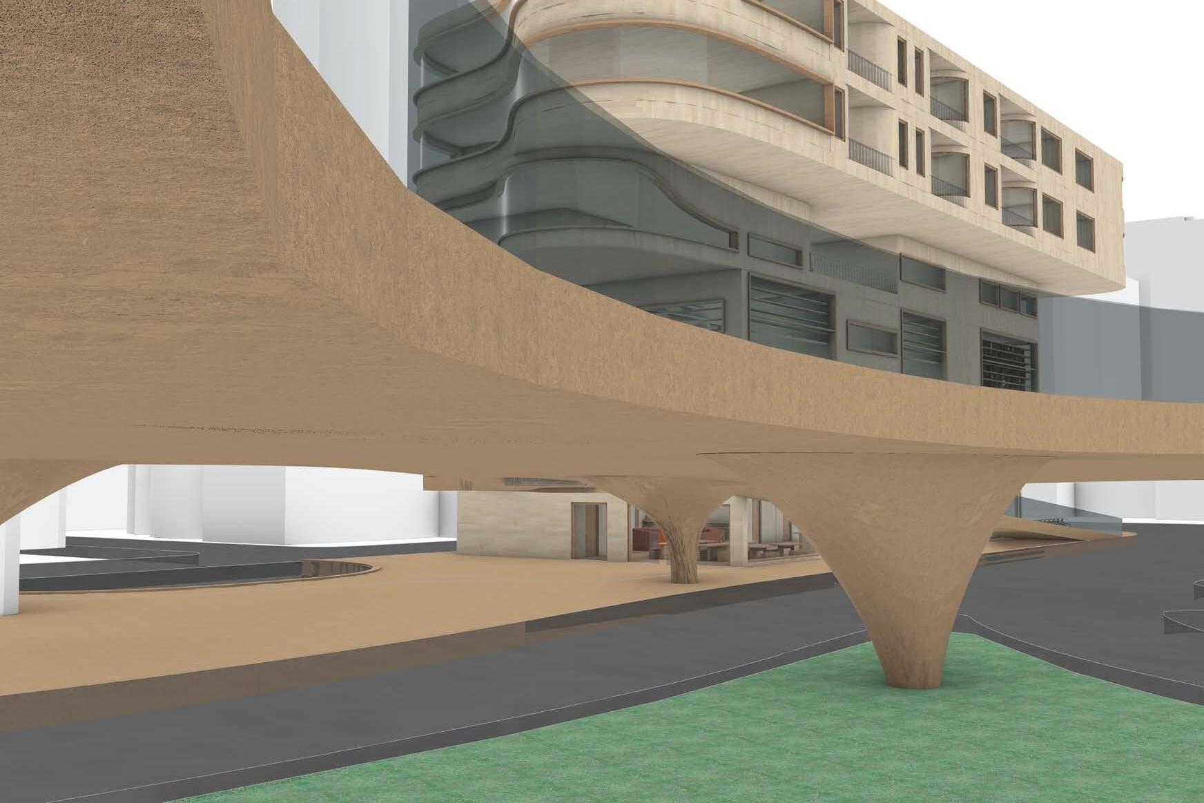
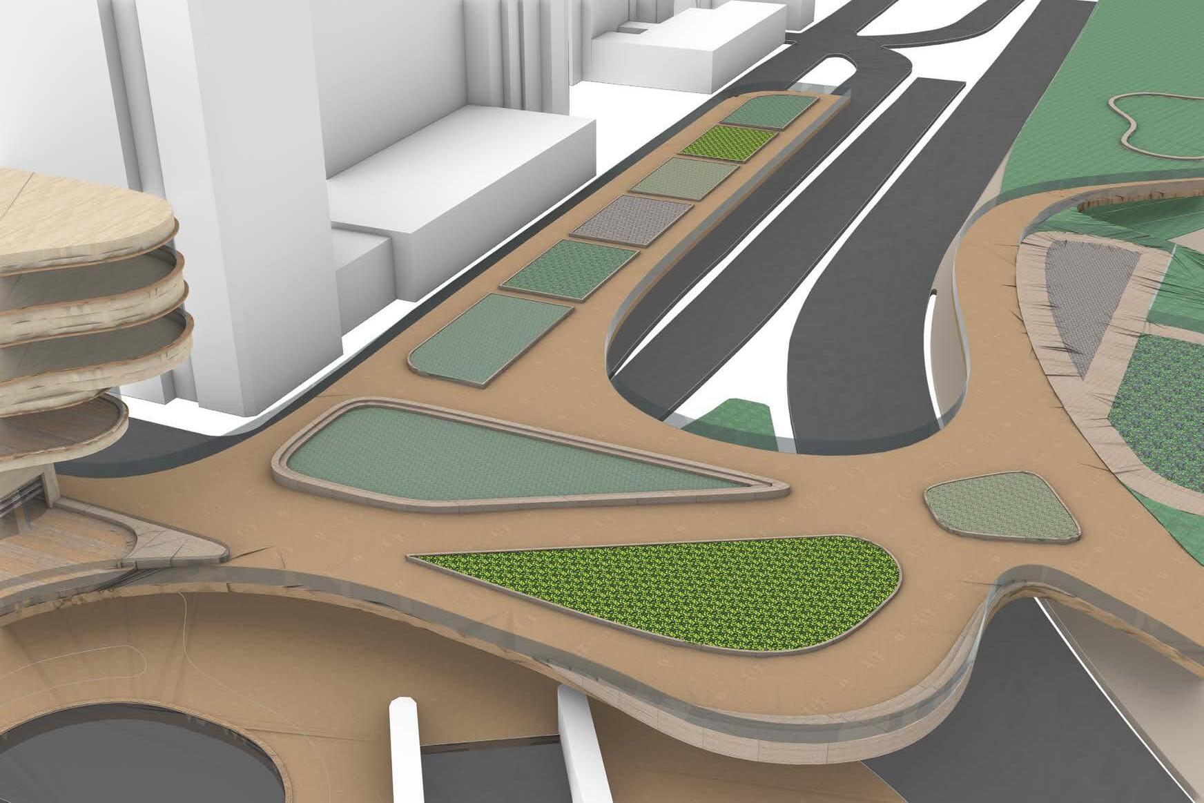
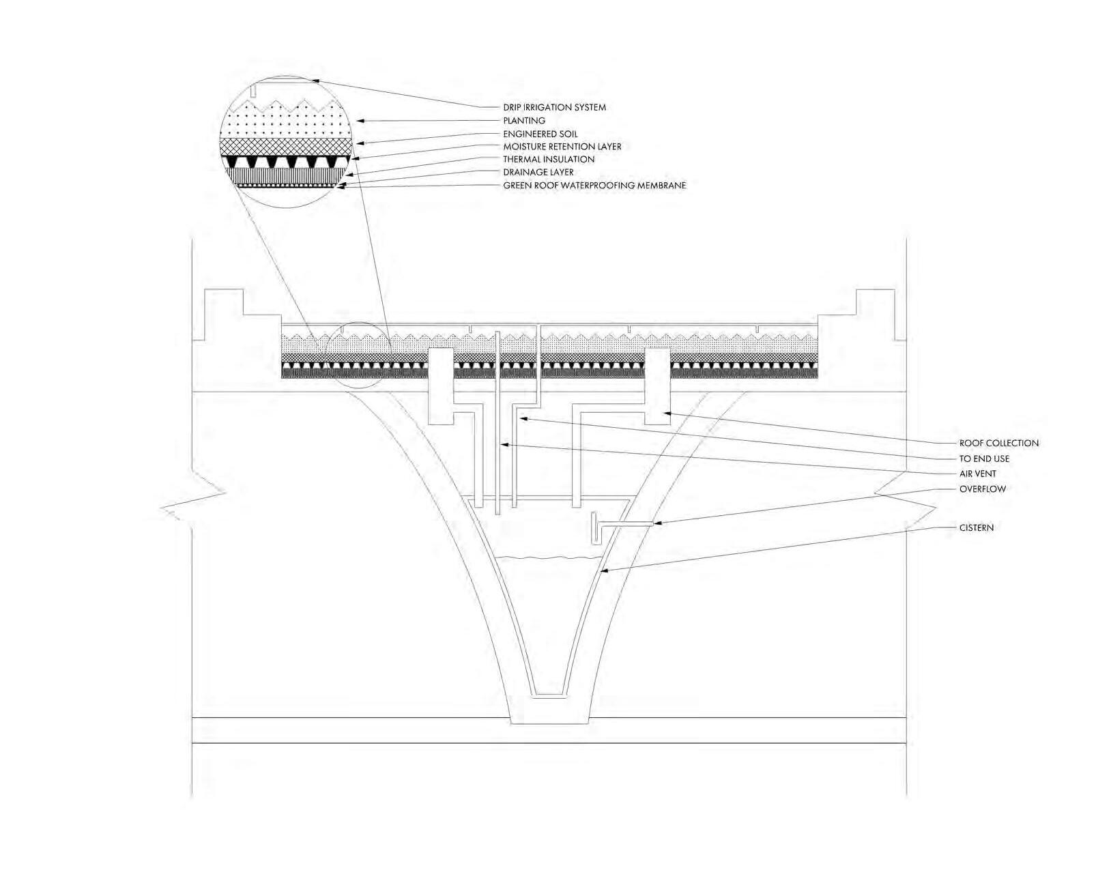
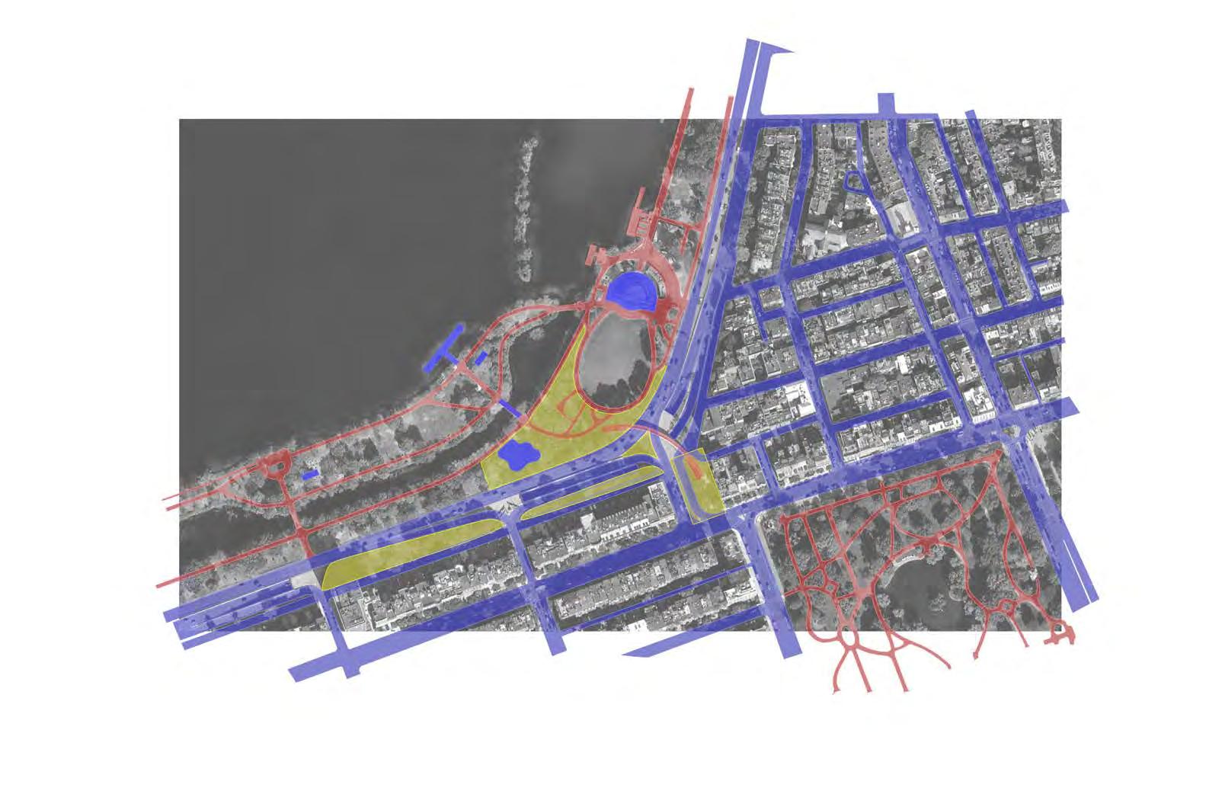

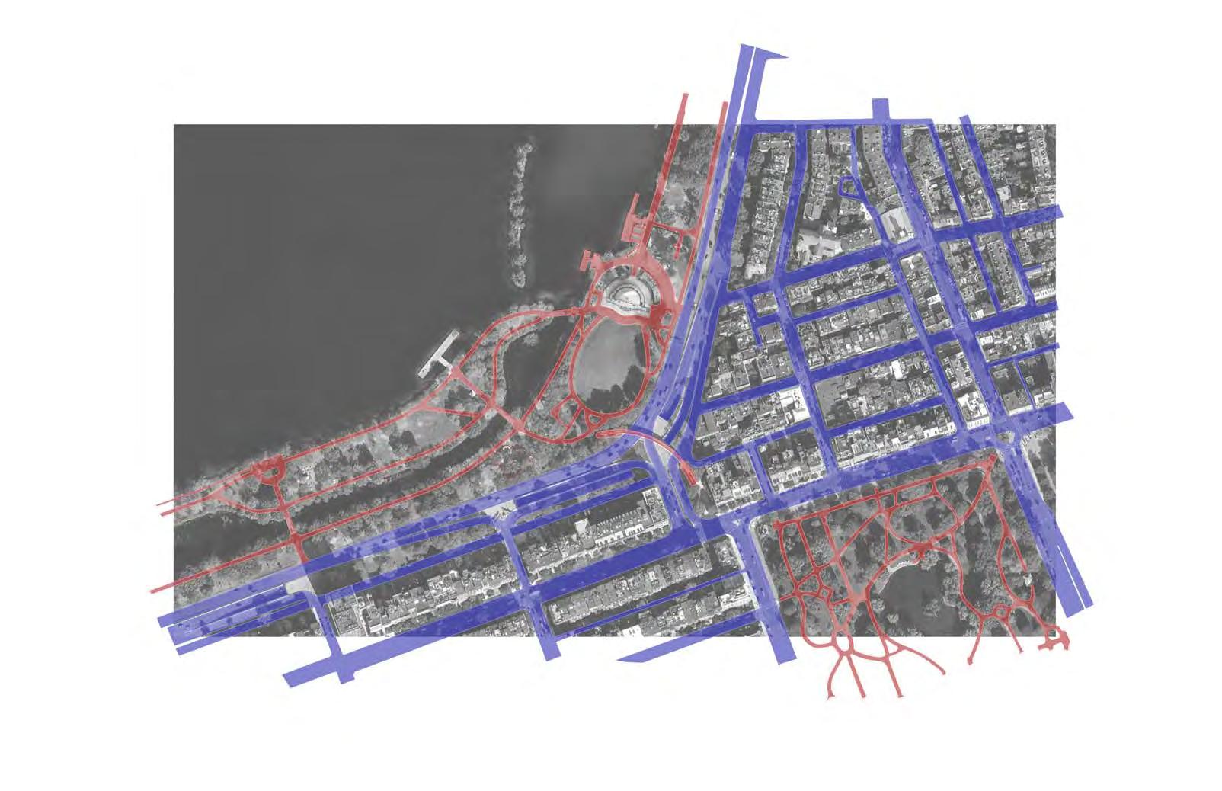
The proposed intervention aims to emphasize the public nature of the esplanade by providing access to food and education as well as enhanced mobility between the esplanade and its less public counterparts - making an exclusive area of the city slightly less so.
CONCEPT DEVELOPMENT
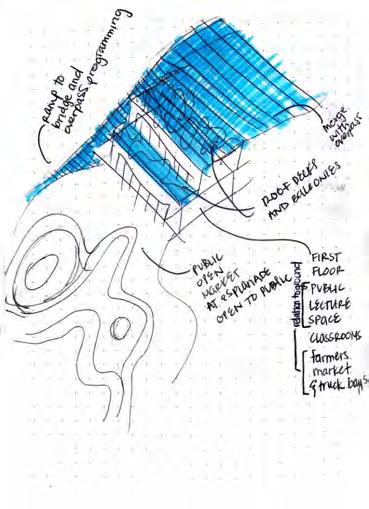
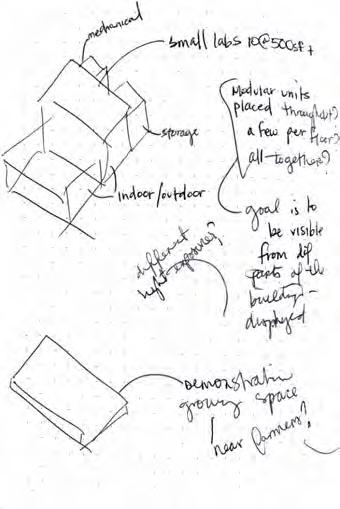
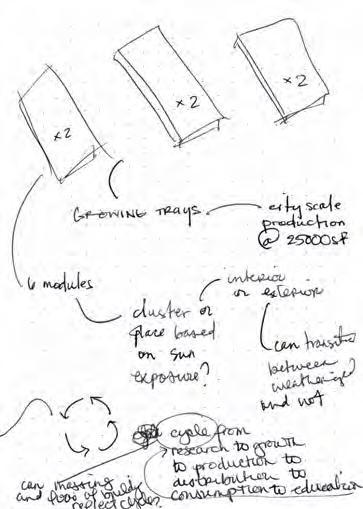
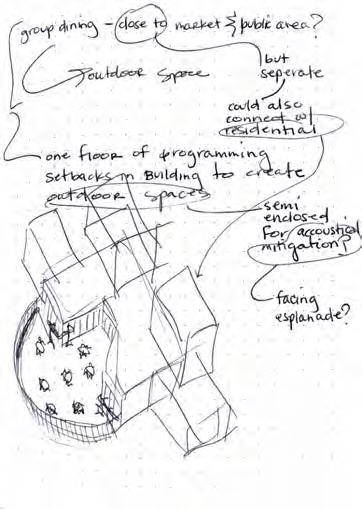
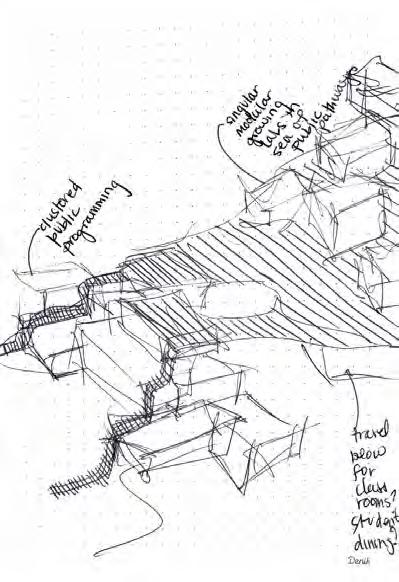
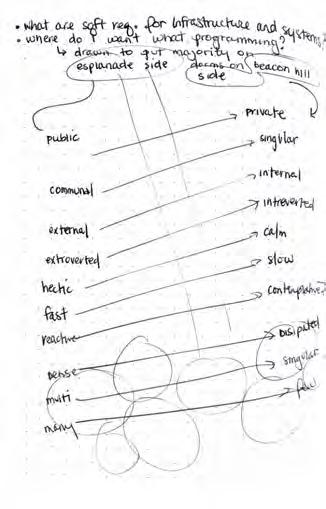
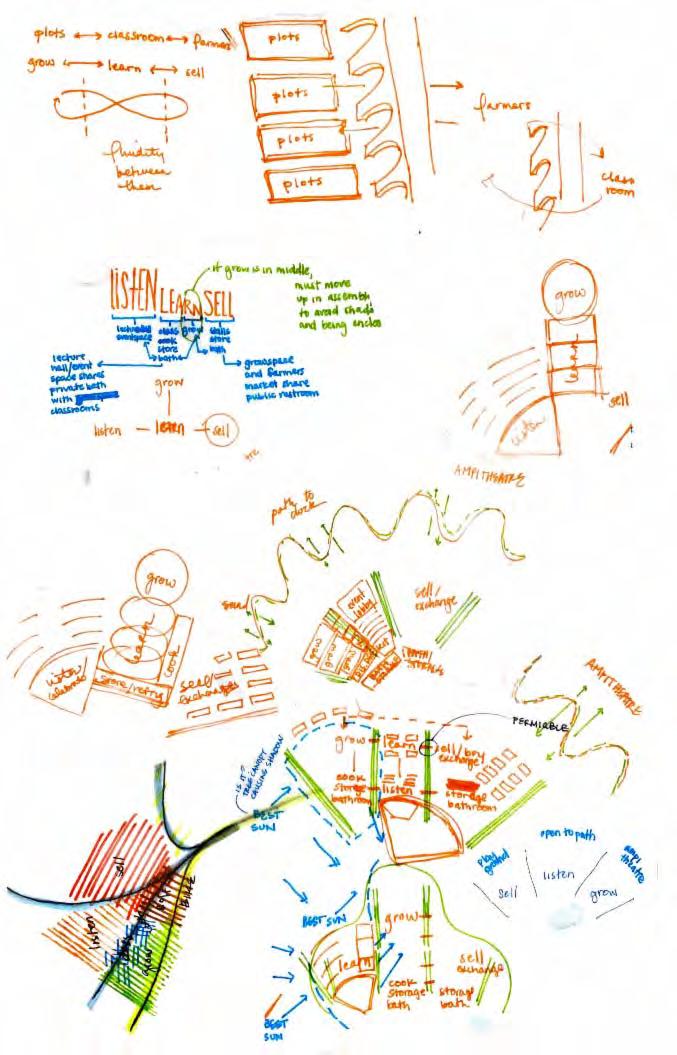
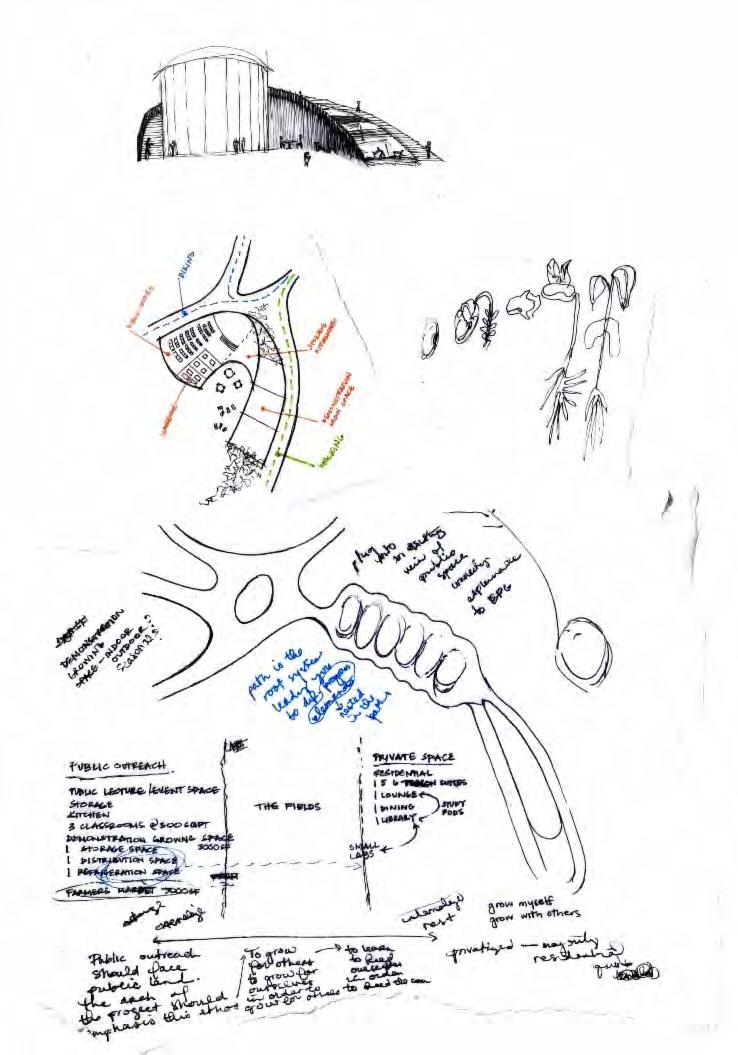
PROGRAM DEVELOPMENT: ESPLANADE 1
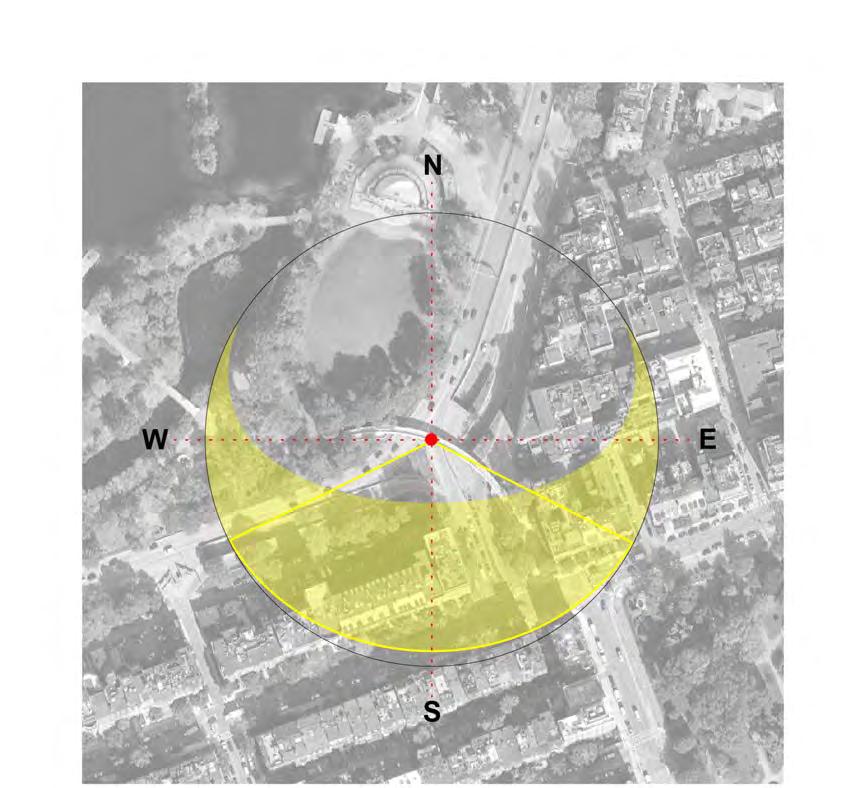

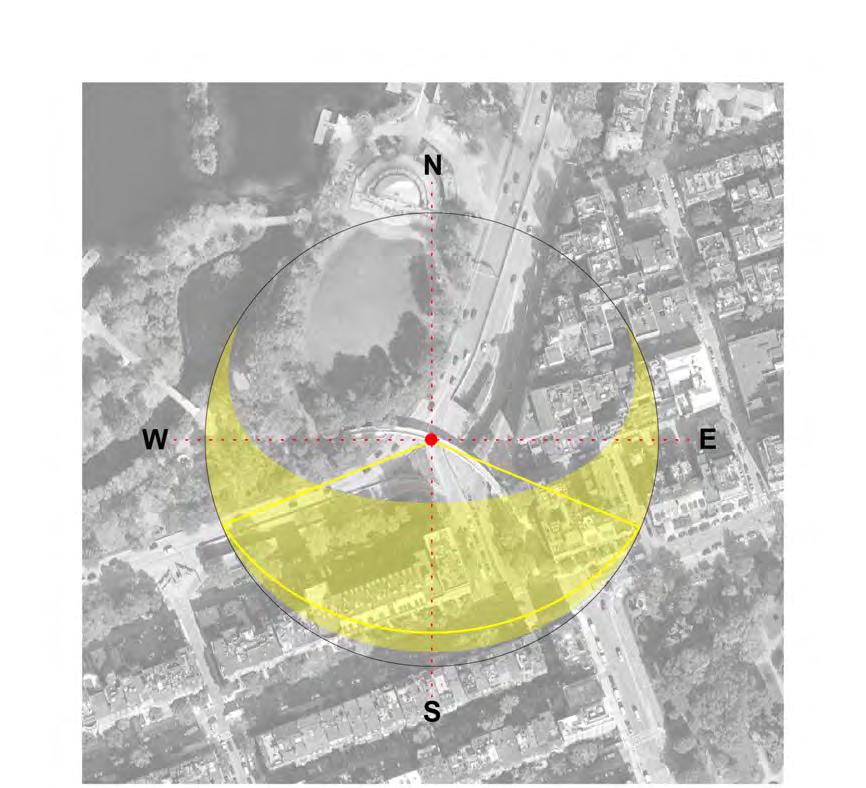
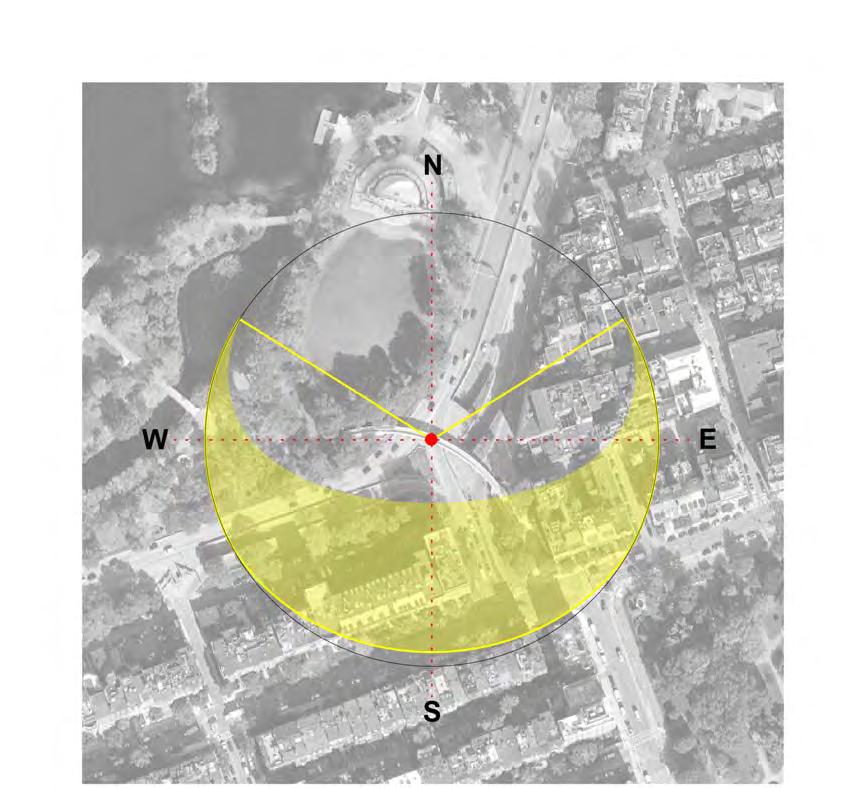

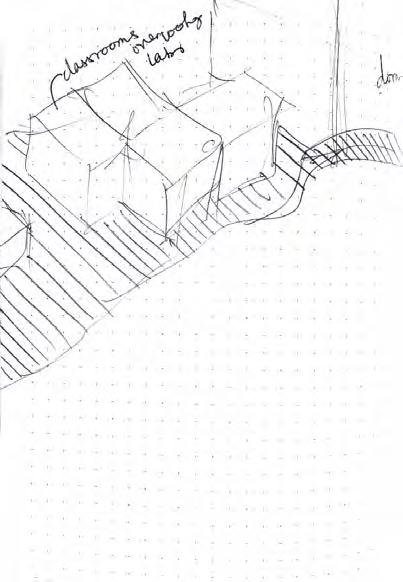
PROGRAM DEVELOPMENT
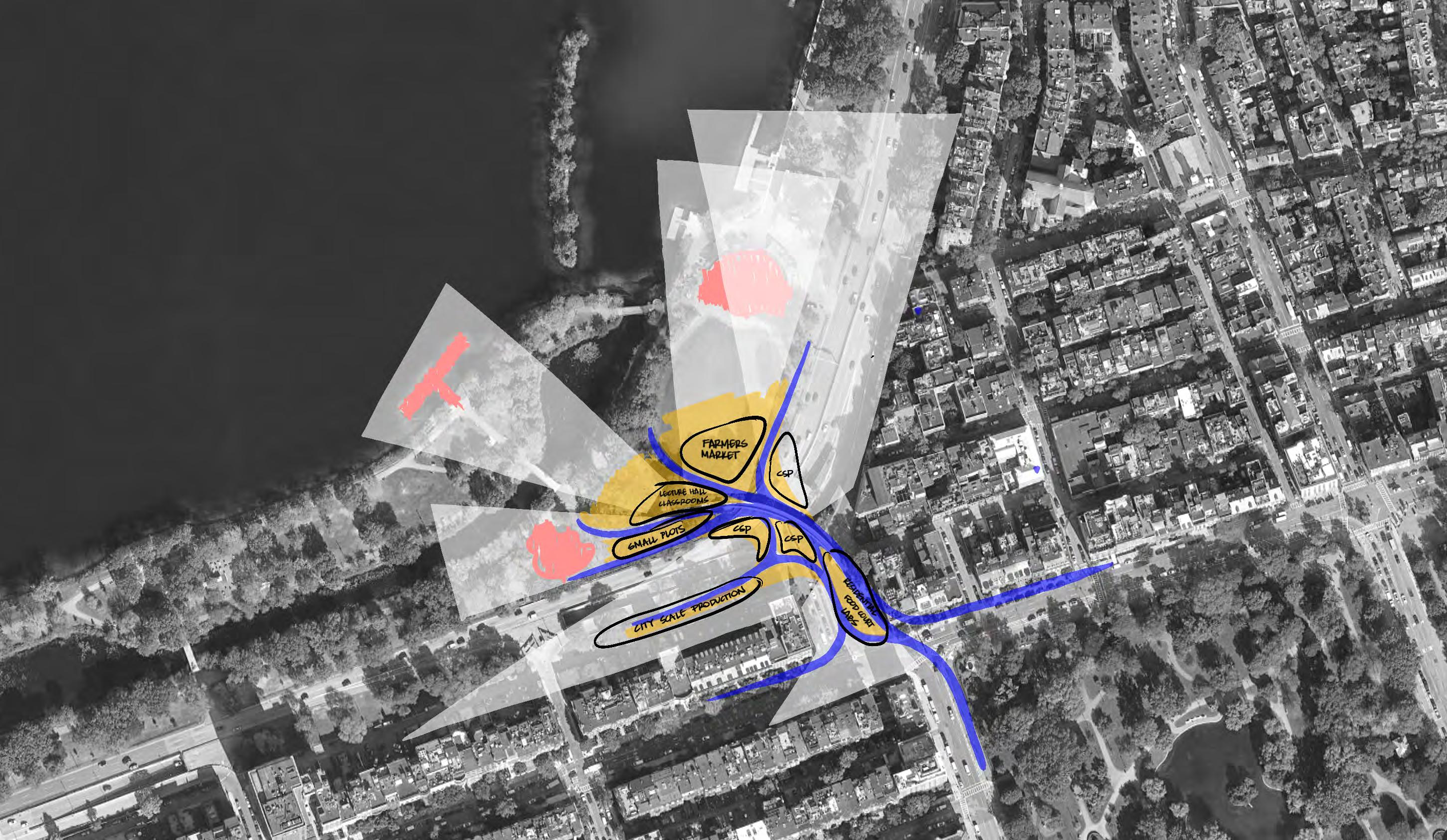
PROGRAM DEVELOPMENT: BEACON
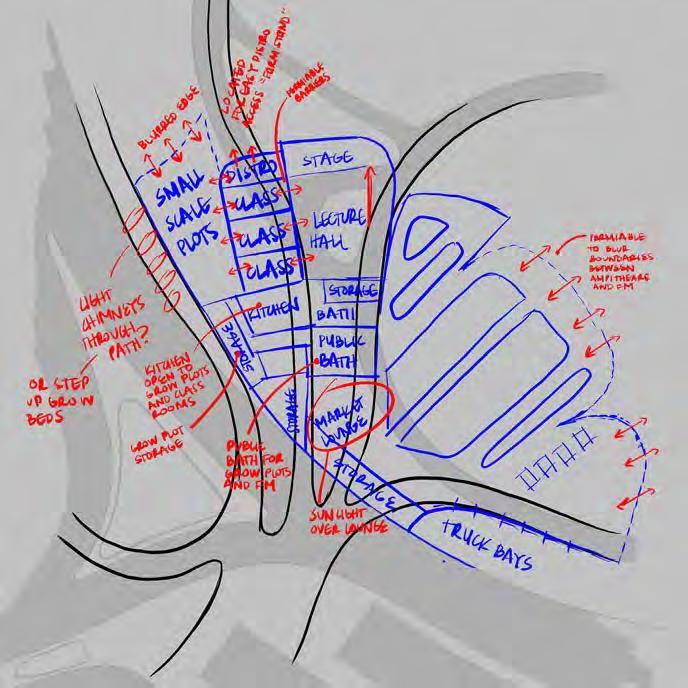
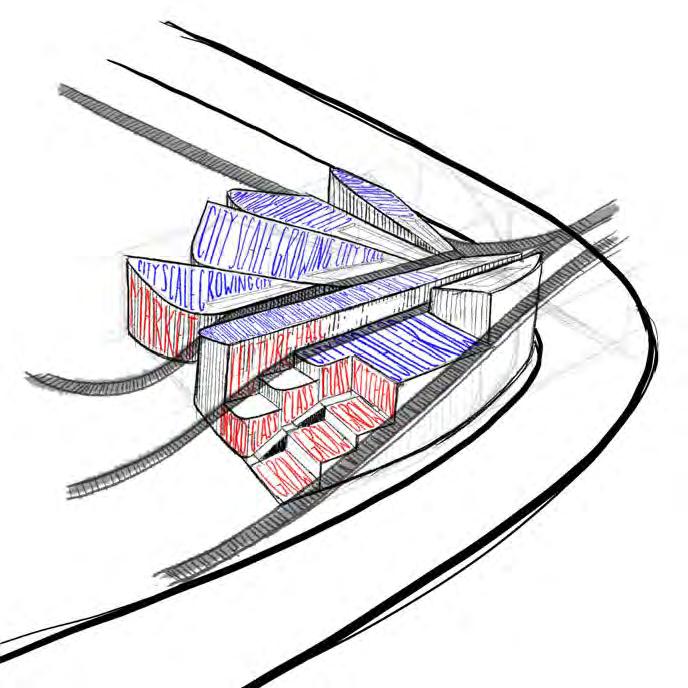
MASSING MODEL
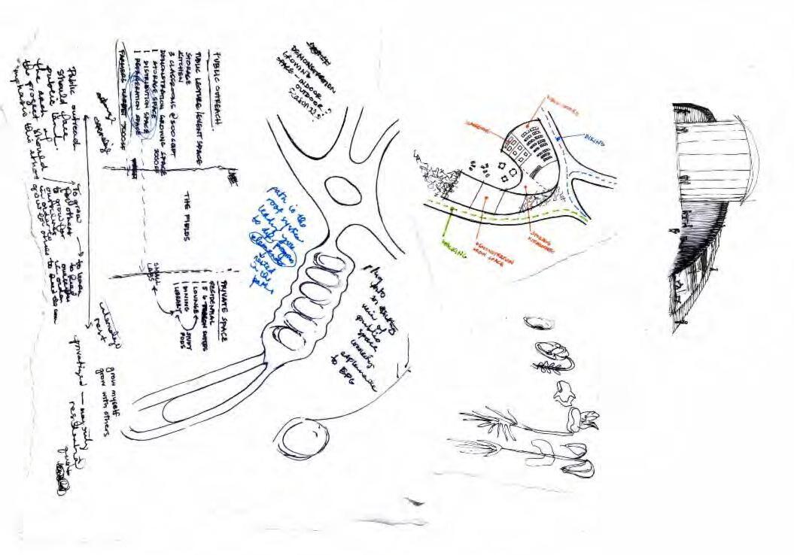
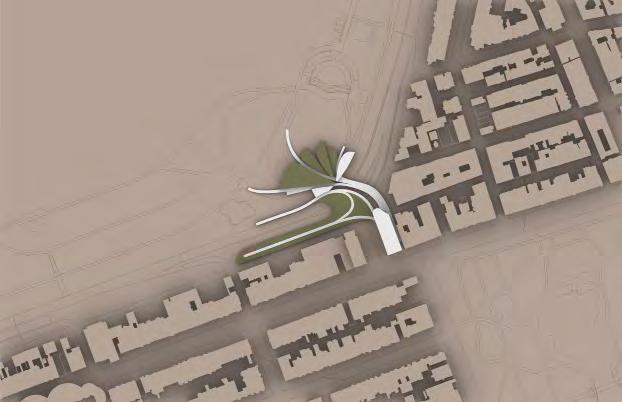
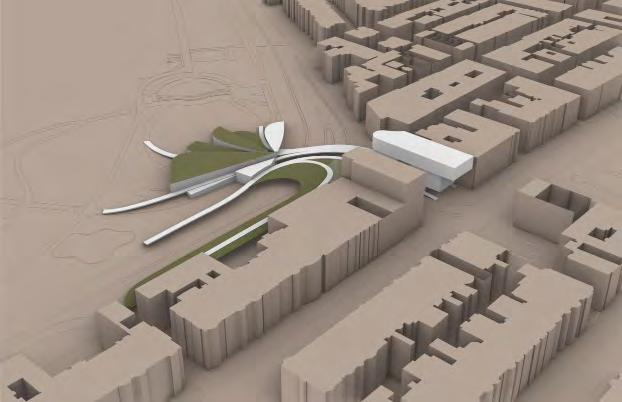



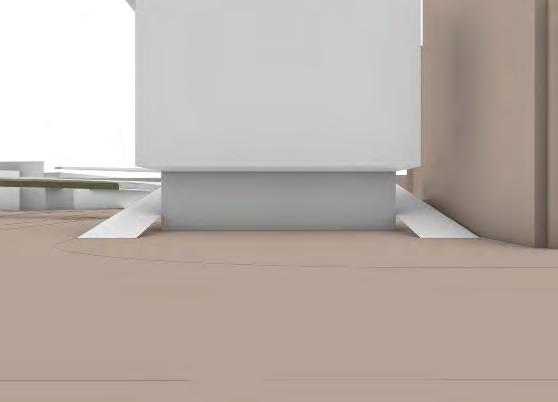
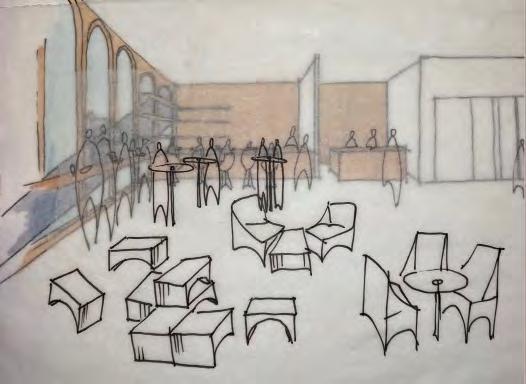
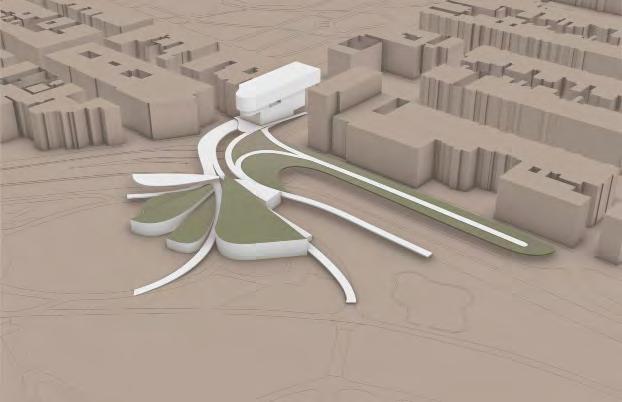
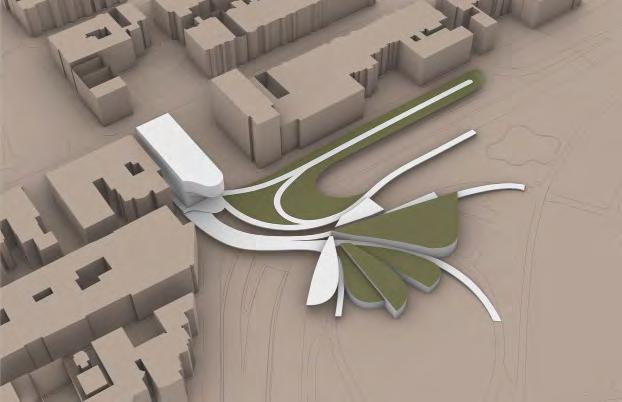
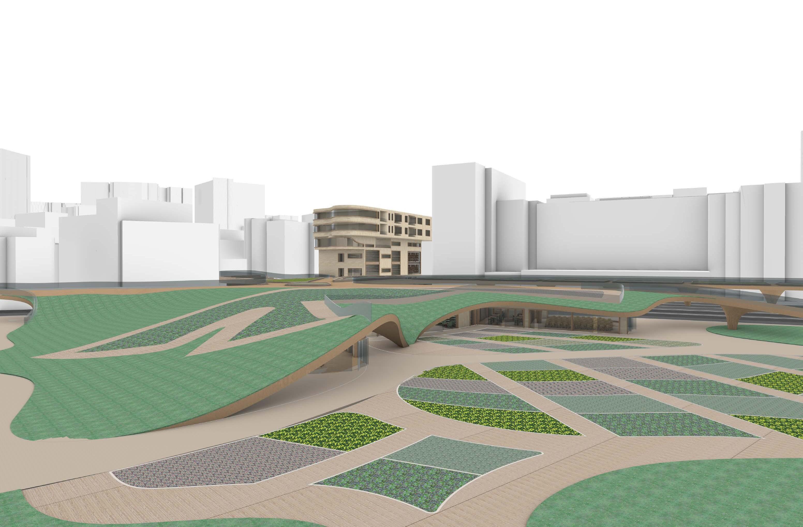

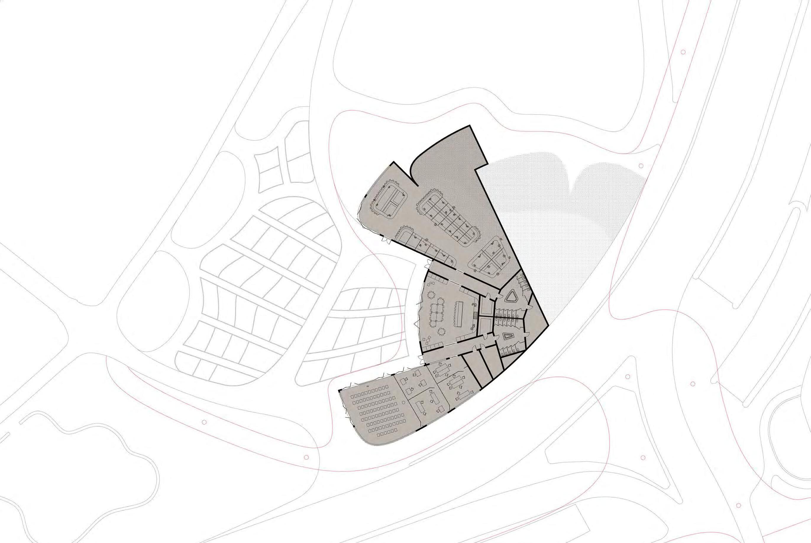
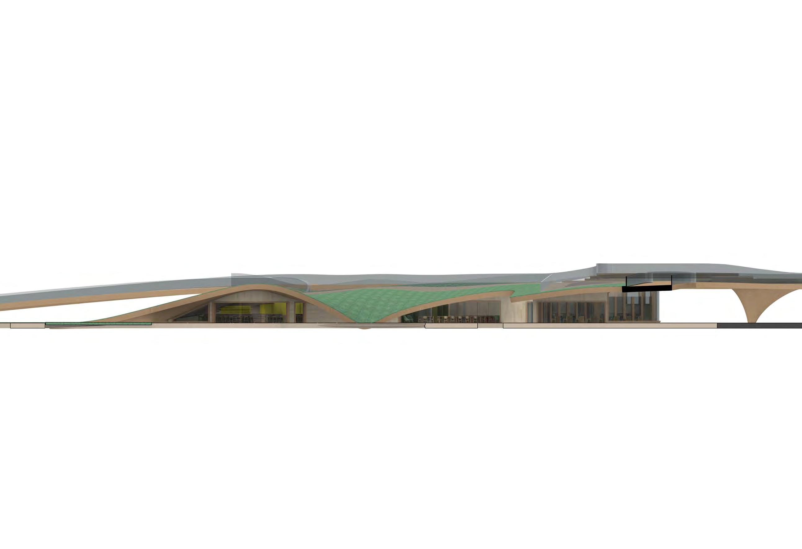

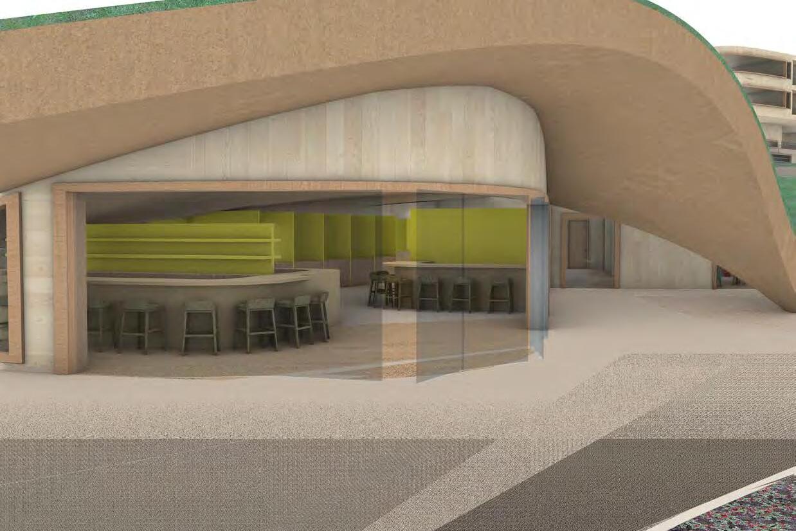
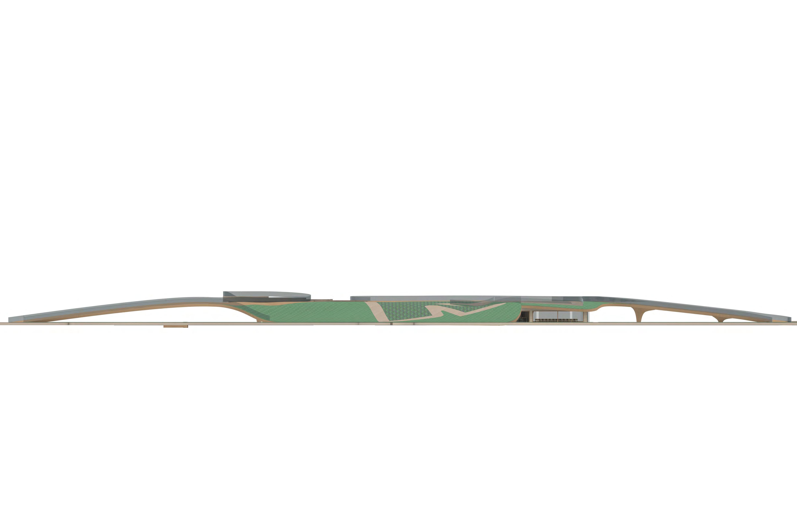

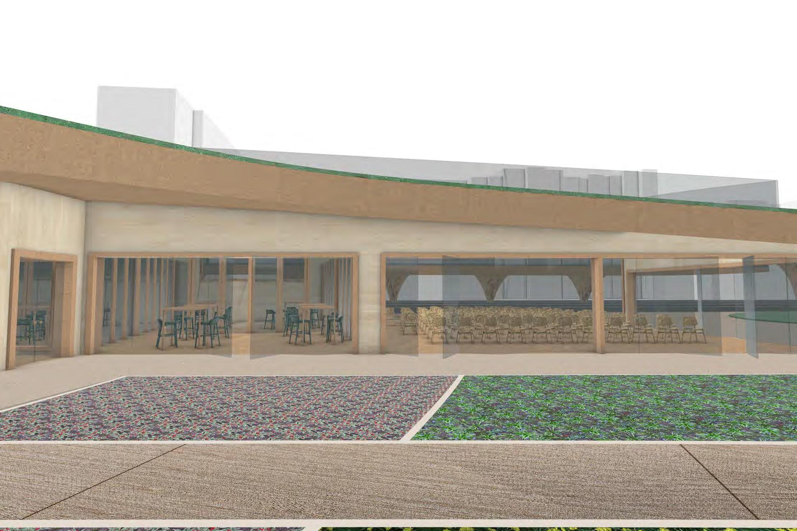
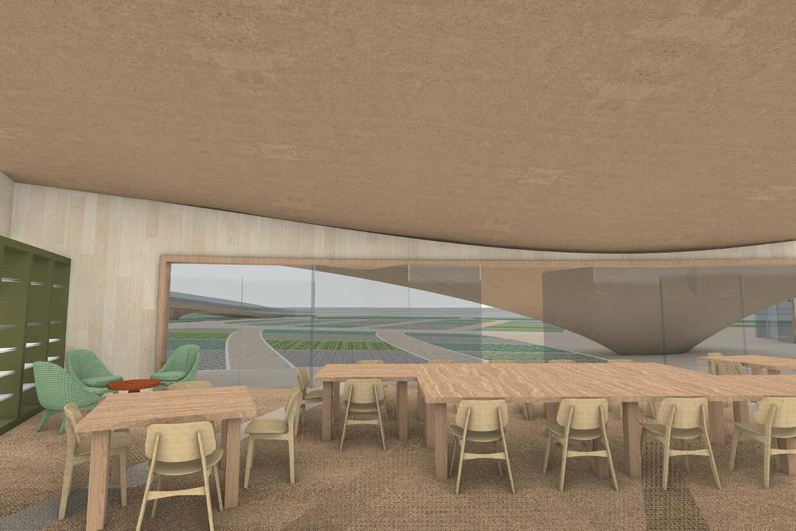
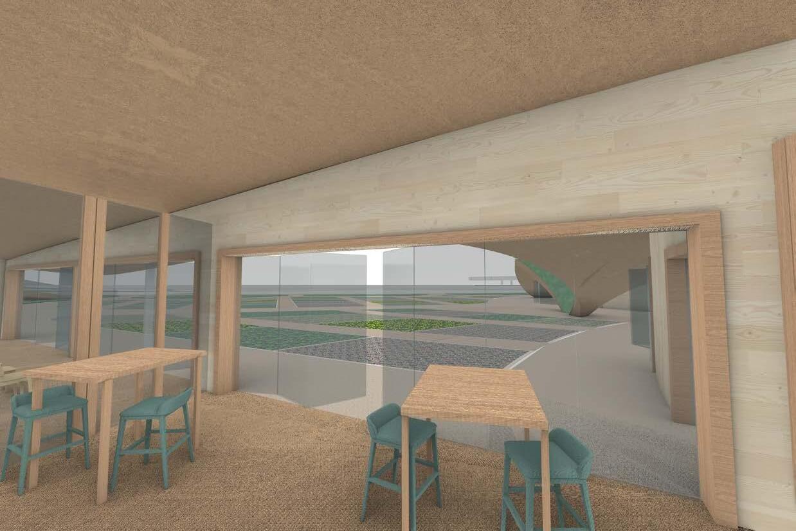
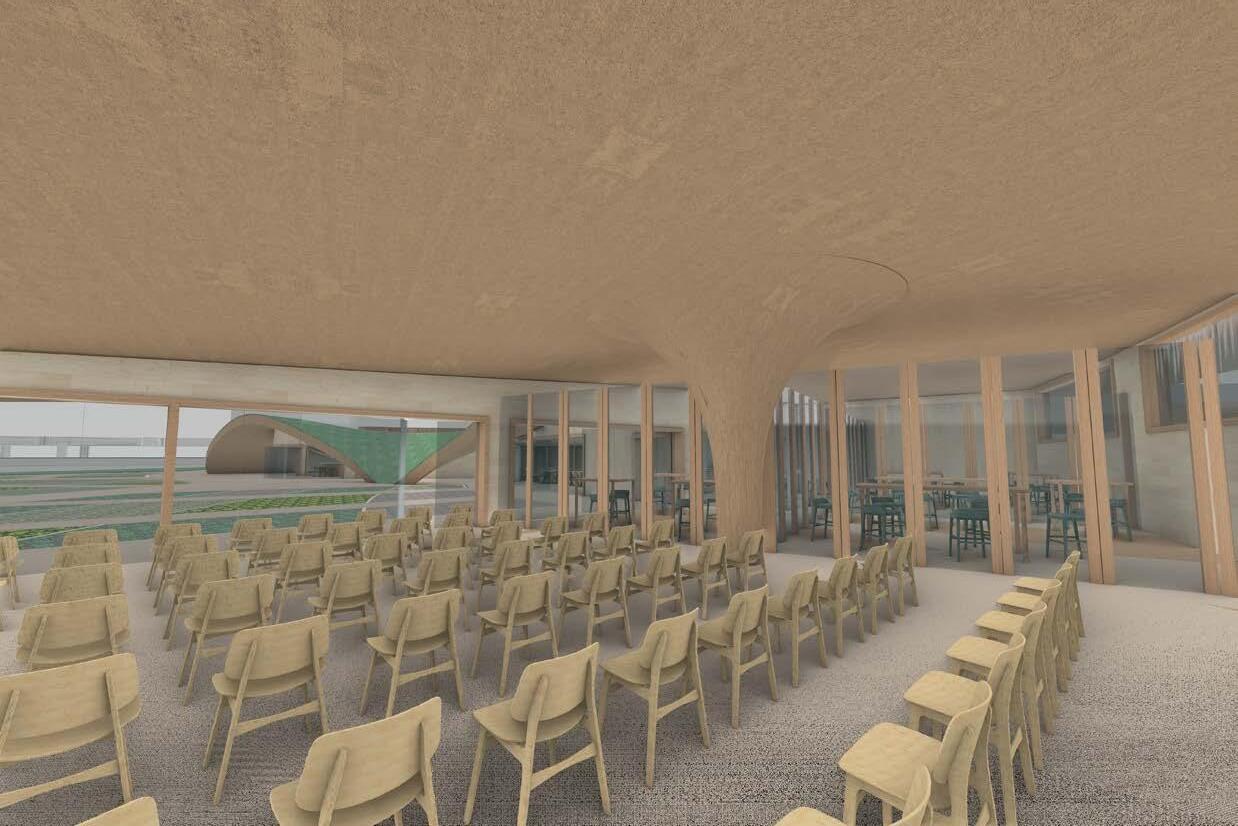
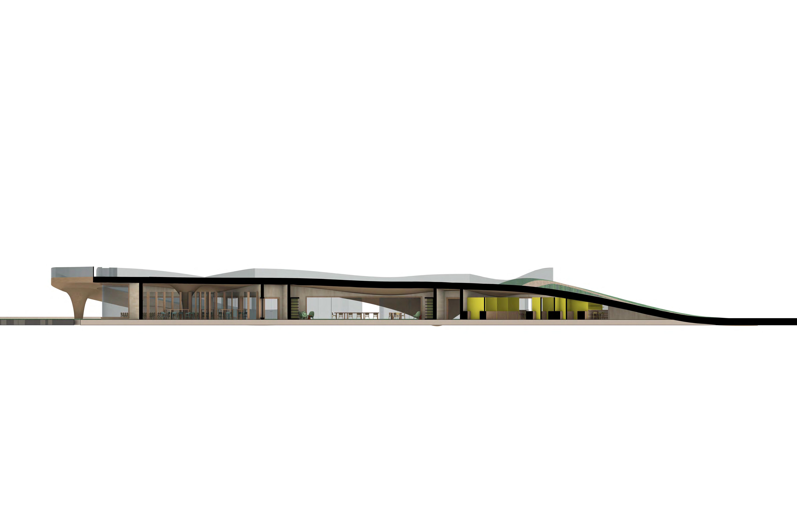

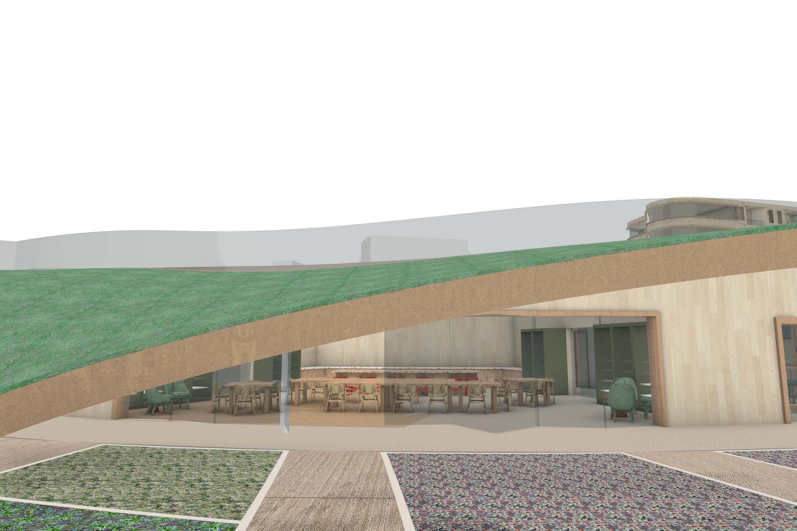
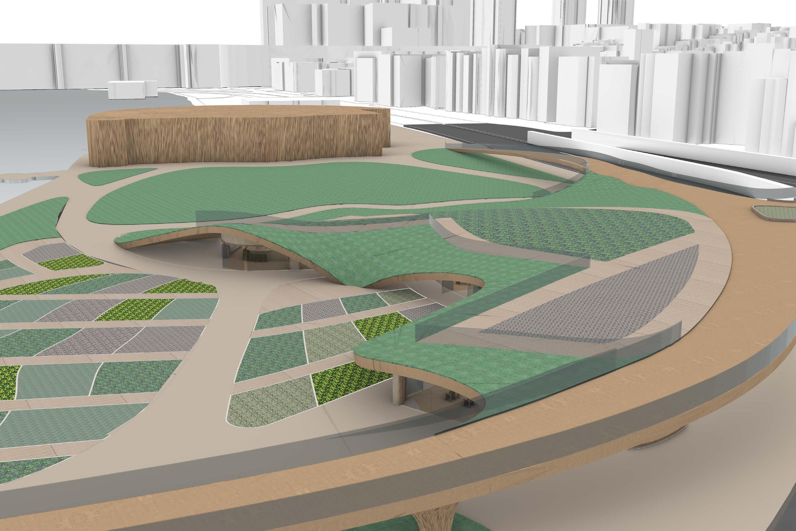
Grounded at the intersection of Beacon Hill and backbay and adjacent to the public garden and Storrow Drive, this building acts as the private programmatic anchor. The building hmoves from public to increasingly private spaces as you travel up the building. The first floor contains a cafe, vegetation room, and bike room that are all visible from the padestrian bridge and Beacon Street and open to the general public. The secondary entrance on the newly relocated David G Mugar Way meets visitors with a view of the cafe space and a prominent terracota welcome desk that sets the material tone of the building. The second and third floor include a double height library space and labs with access to the roof bridge and growing fields. This allows students to seemlessly move between the classroom and their plots. Generous fenestration at bridge eye-level and at the Beacon St facade invite passerbyers to observe the activity within, making this a semi-public. semi-private space. The fourth floor increases in privacy as students and administration have exclusive access to the dining hall, faculty lounge, administration offices, and student center. The final fifth and sixth floor are the most private, containing apartments exclusively for student use.
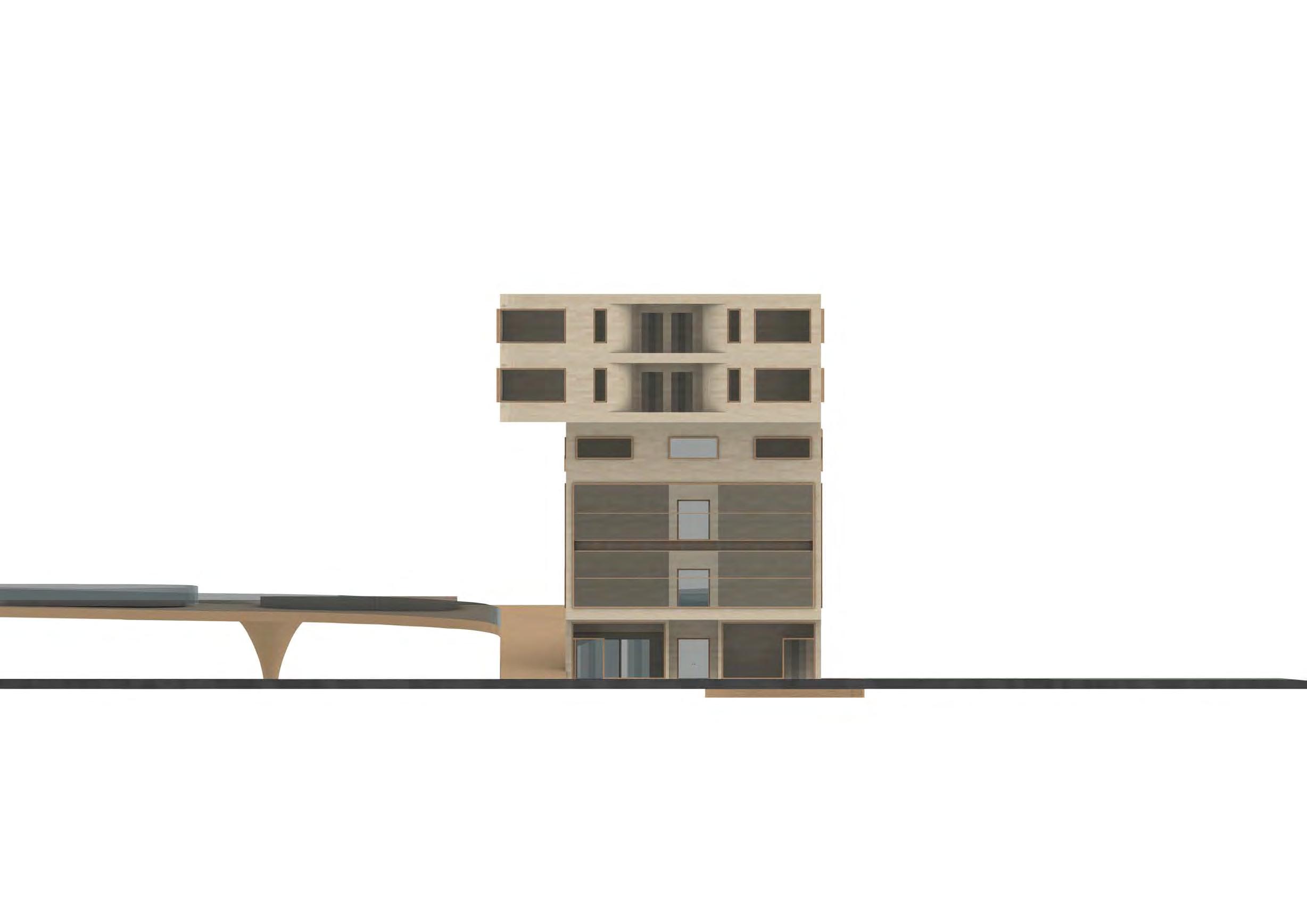

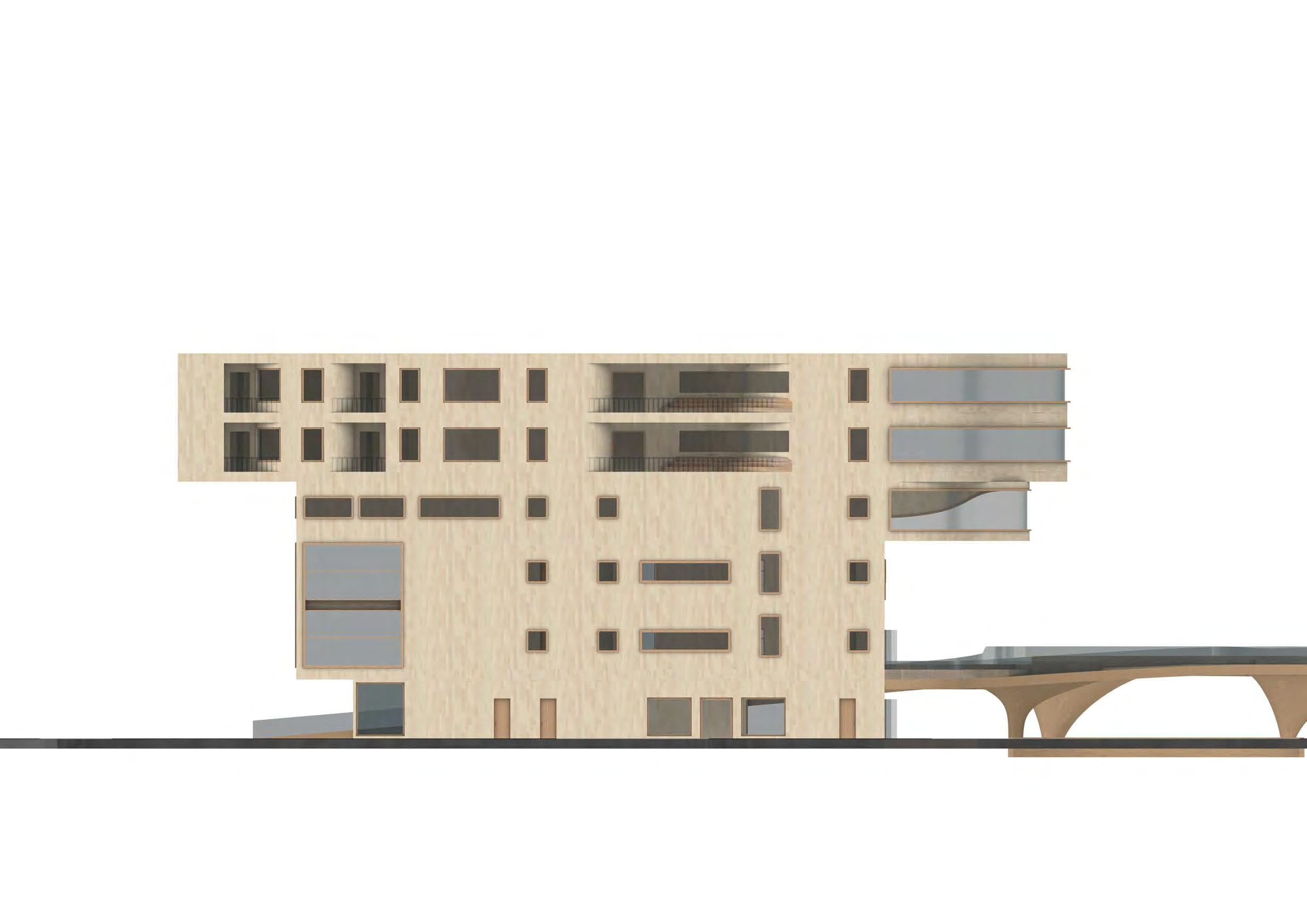



The building is constructed with a concrete podium on the first and second floor, concrete shear walls and circulation cores, CLT floor on floors three through six, and CLT framing throughout. Three layer glazing and continuous mineral wool insulation contribute to a tight exterior envelope and more sustainable material choices contribute to a lower carbon footprint, resulting in an energy efficient building.

