































































































































































































































































































This studio introduced me to a new neighborhood in Boston and a new challenge - a steeply sloped site. One of the things that I found most rewarding about this project was the depth of site research I performed in order to get to know an area I was unfamiliar with. The thorough nature of the onset of the project set a tone for the rest of the semester, pushing me to research cideries, go through multiple iterations of form exploration, programming iterations, plan refinement, and facade analysis.































































































































































I was most drawn to the movement influenced by the variety of neighborhood uses, sounds, demographics, and purpose that occurred in such a concentrated intersection of Mission Hill, mere steps from the site. After observing and noting movement patterns, I developed three site models.
The first, took the cris crossing gesture of the intersection and layered it in between cardboard cut-outs representing the three primary nodes - the site, the stop and shop, and Harvard Medical - and the layered nature in which peoples’ movements mimic one another.
The second abstracted site diagram explored the neighborhood identity-defying movements as intersections. I looked at different types of wood joints, particular kinds that crossed over one another and changed the element it was joining with. This iteration was a basis for the connection joints used in the final project.
The third iteration took ideas of layering, overlapping, intersecting, noise, and movement to develop a three teared formation on the site. Each layer moves toward or rests upon an area of the site based on sound and views. The bottom layer stretches across the site toward its front, reaching toward the busy intersection and a louder part of the site. The layer that reaches toward the back of the site considers its more reserved, quiet orientation, and the highest layer acknowledges its vantage point. This part of the site has the best views and also has a slightly higher noise level as there are no building elements blocking sound.

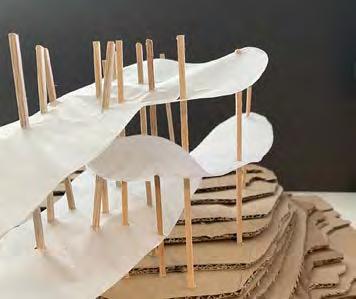
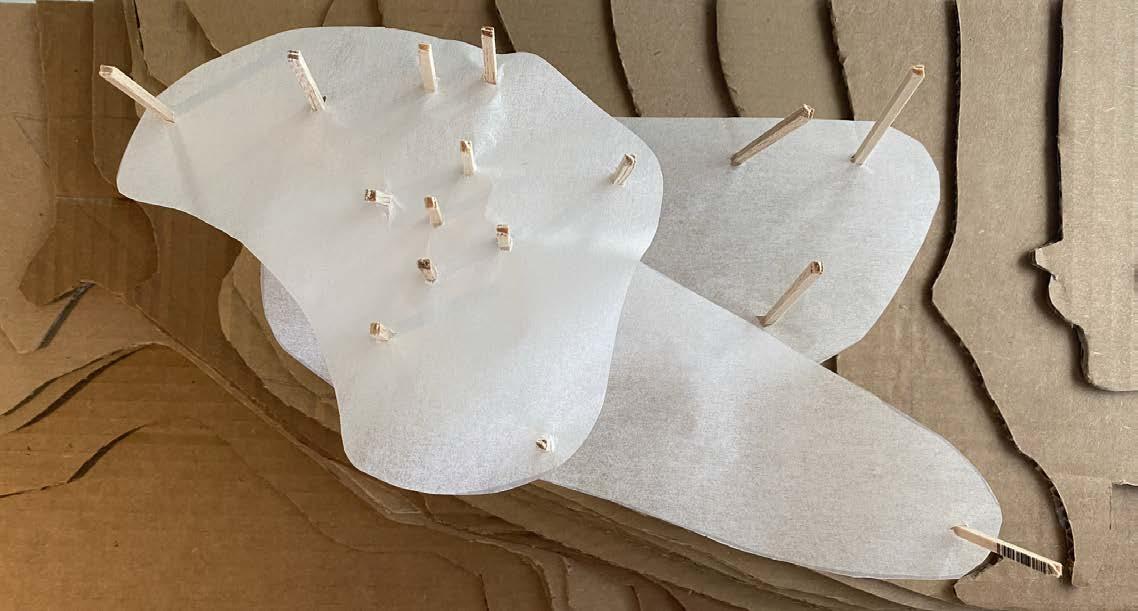
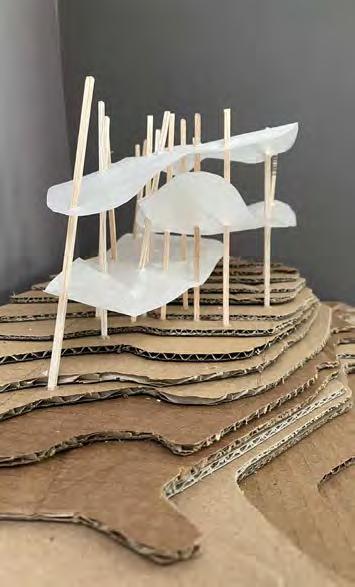
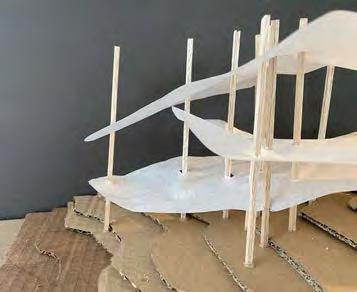





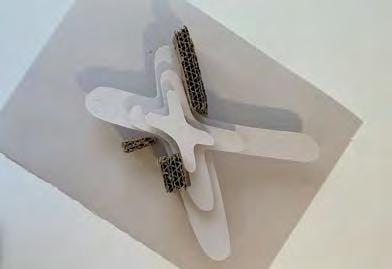

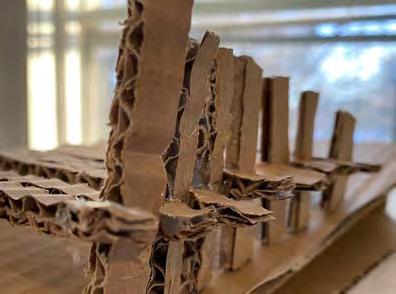
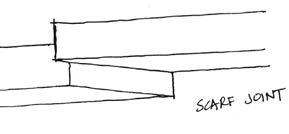
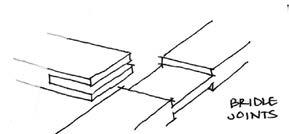
The intended project program was a cidery. Unaware of this process prior to the project, I thoroughly enjoyed researching its history and ties to the region. A big part of this programming was also community access. Classrooms and a gallery space were included in the design brief. I chose to emphasize these elements in my design, wanting to prioritize a space that would feel grounded in Mission Hill and a place residents could own as their own. Other than classroom and gallery space, the program called for a tasting area, production space, and restaurant. I began orienting my programming on site based on views and paths of egress. How would patrons and brewers move through this space? What equates a functional and experiential orientation? How can people feel involved in the creation of this cider?
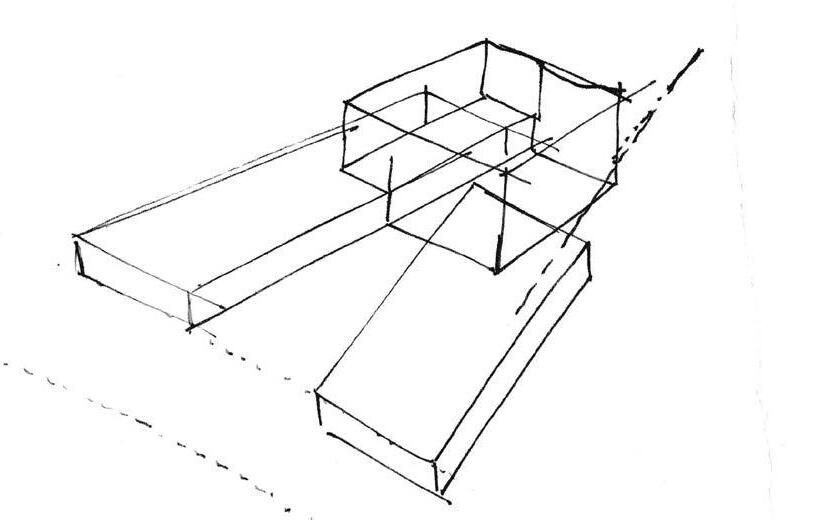
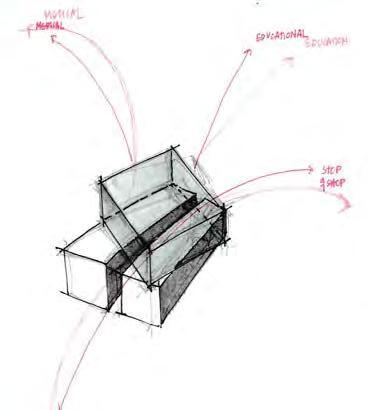
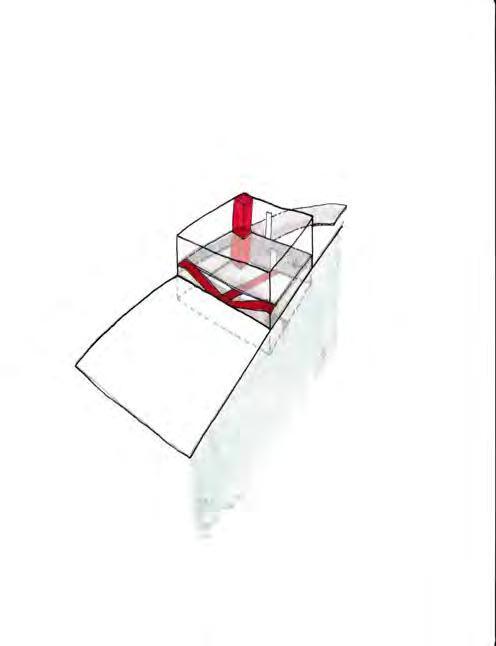

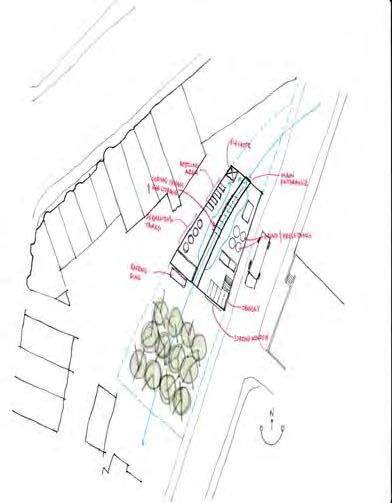
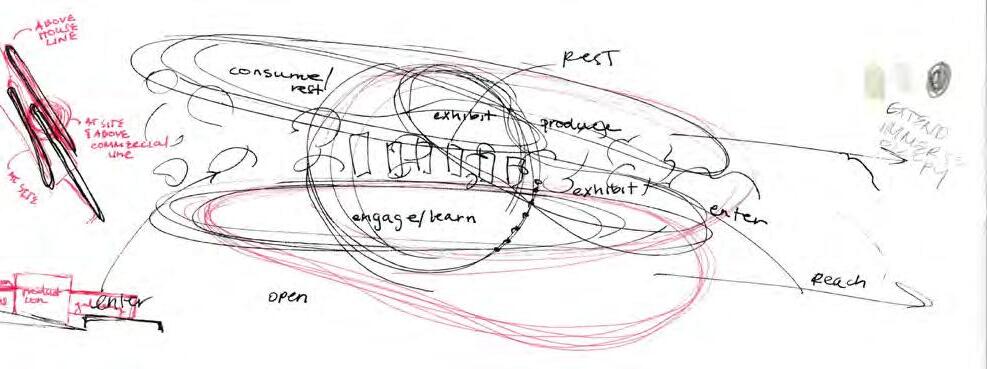
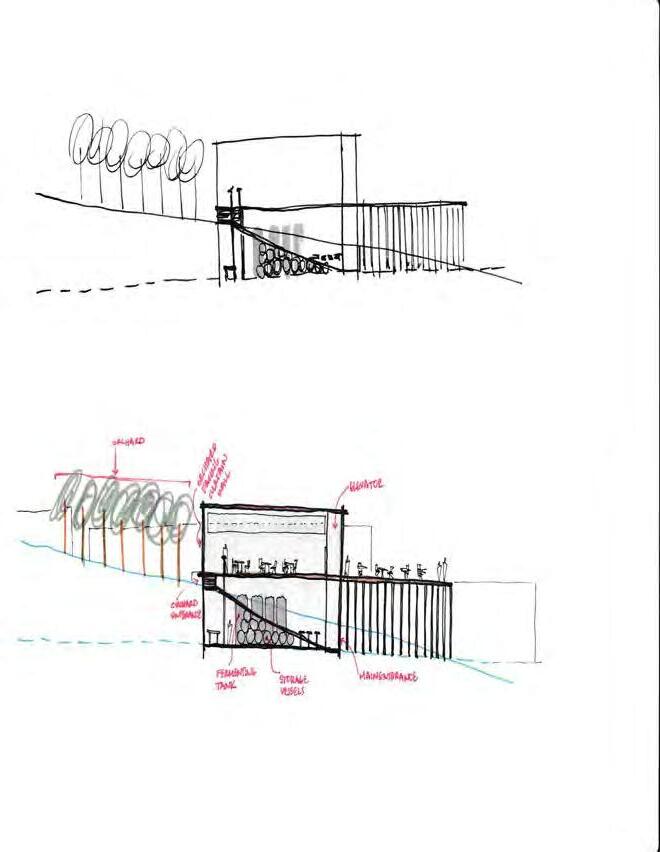


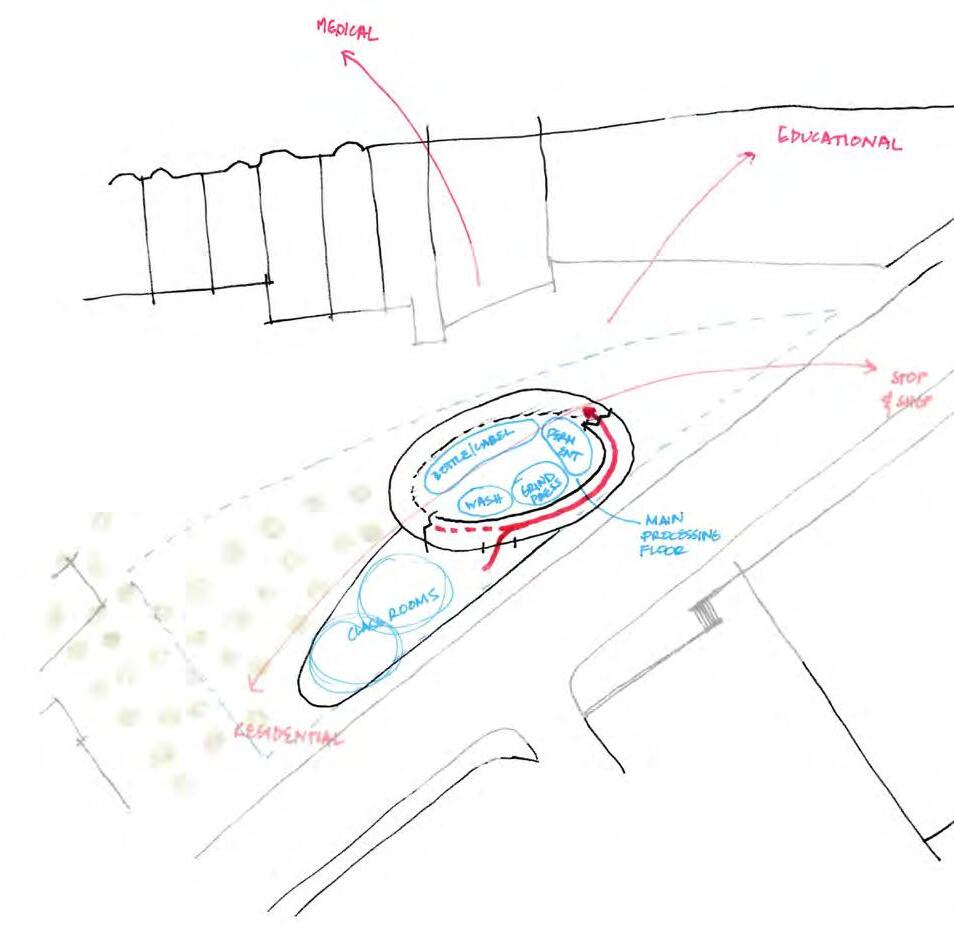

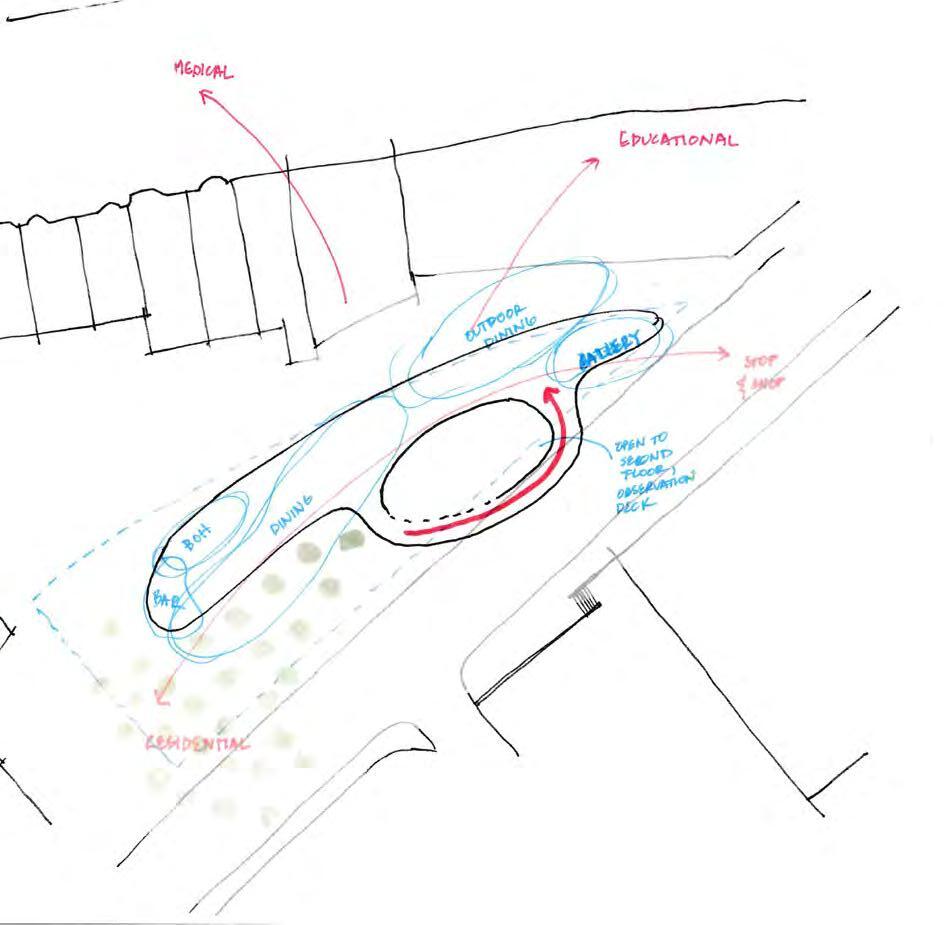


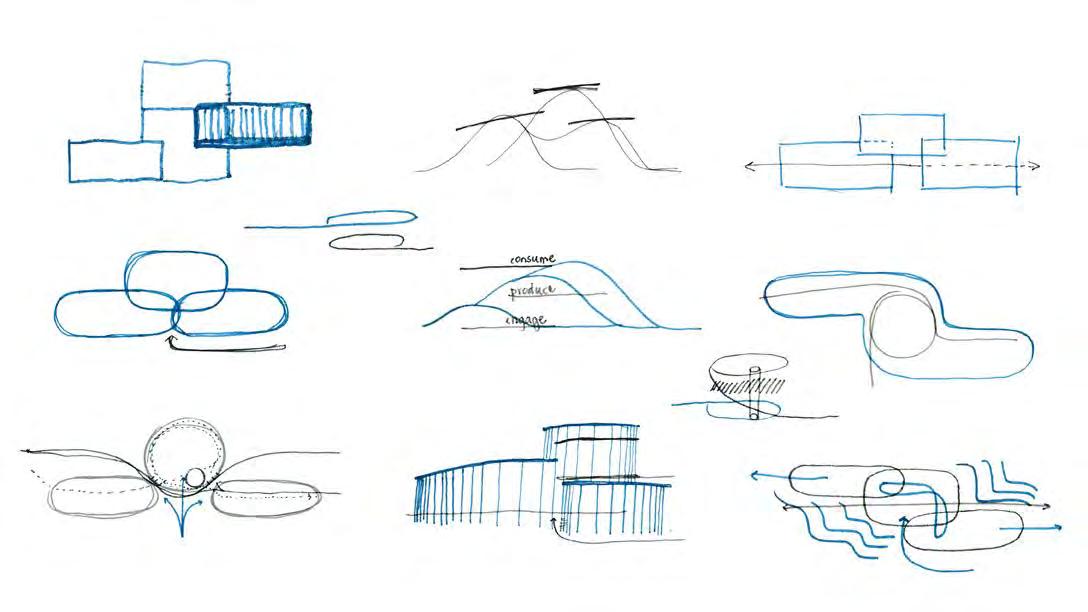

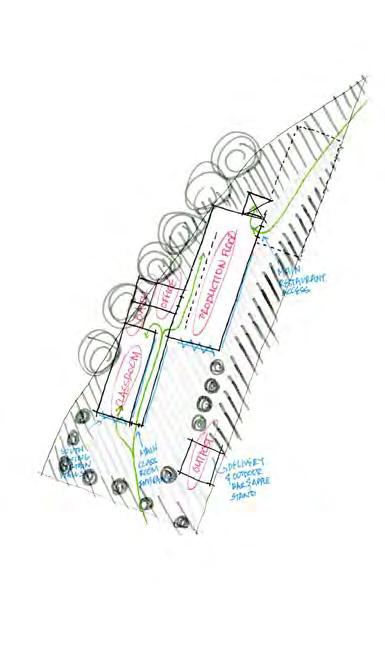

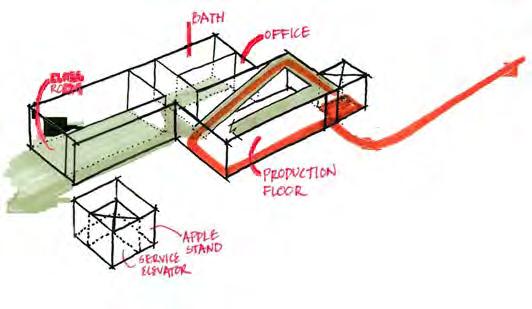
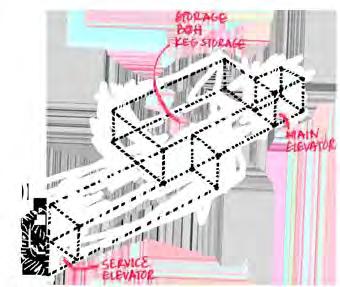


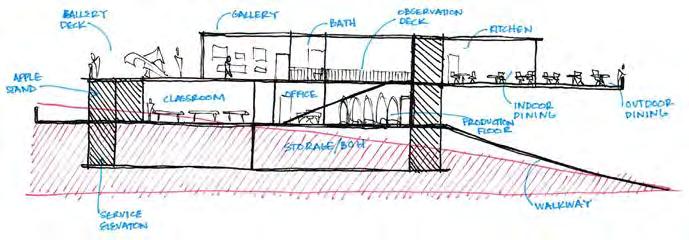
While the first and second iteration looked at both linear and circular movement through the building, the third iteration somewhat combines them, providing options for observation and participation. The first floor houses production and classroom space and the second has the gallery, main dining, and an observation deck overlooking production below. This orientation connects the more private gallery and classroom space with the more public facing restaurant.
This orientation also reflects the initial site observations - the back of the site is more quiet and private while the front of the site reaches into the intersection and the more chaotic energy of the neighborhood. This programming orientation and logic became the basis of design as I refined plan and form.


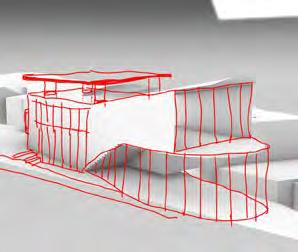


The 25 Calumet Cider Brewery sits adjacent to the main intersection of Mission Hill where various sectors all overlap, but rarely interact. By integrating the noise, movement, and activity created by surrounding nodes into its programmatic organization, the cider brewery transforms the site into an integral part Mission Hill. Restaurant and bar patrons will find themselves located in the most stimulating part of the site while classroom spaces retreat back toward the residential, more intimate aspects of Mission Hill. Production sits center; serving as the main focal point and community gathering experience. The site surrounding the building acts a public park, inviting Mission Hill occupants to embrace 25 Calumet, and all its potential activities, as a part of the community.












