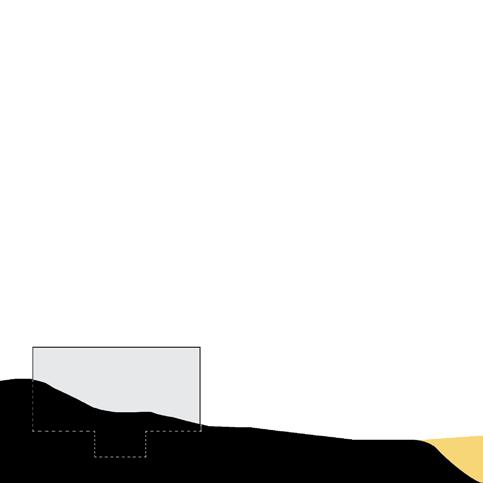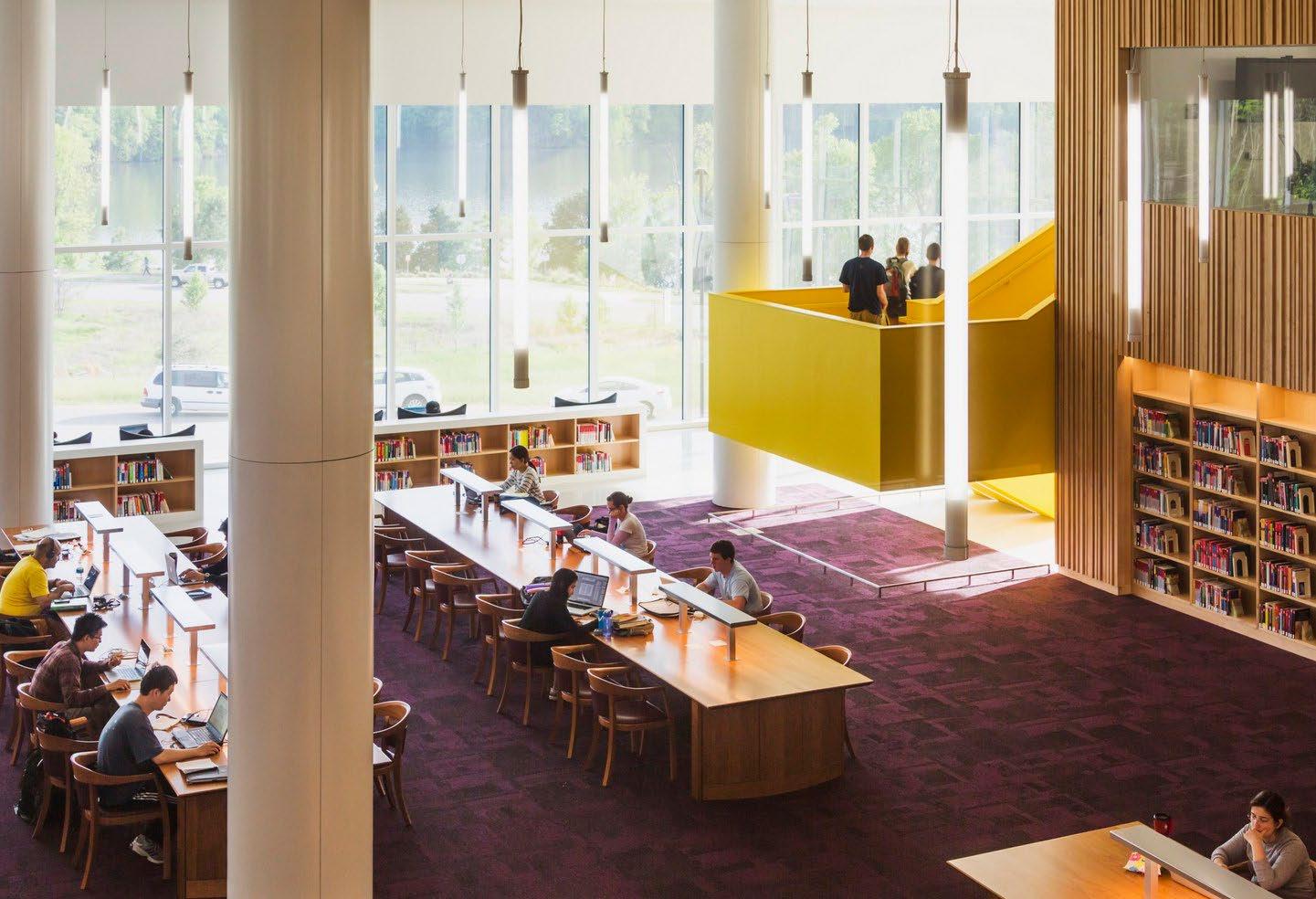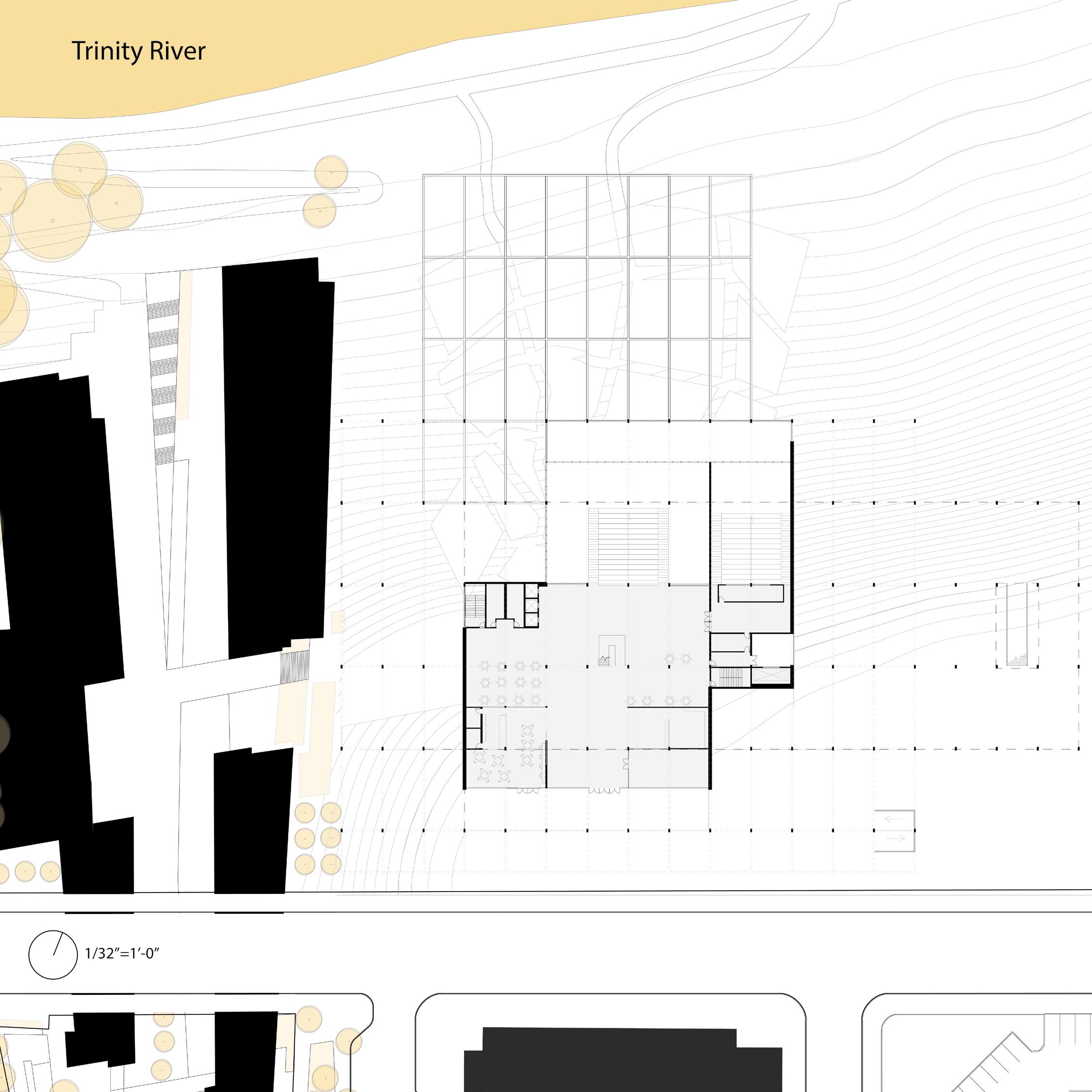

Introduction
Arch 5670 - The advanced design studio provides the opportunity to integrate the diverse aspects of building form with the technological systems of structure , enclosure, essential issues of functionality, and most importantly physical and cultural context. Through the Library typology the class was able to investigate architectural issues of place making, including context, culture, tectonics, sustainability, education, and public space. Phase I and II focused on rethinking the notions of land ground, and procession through a process of conceptual drawings and models. The final development phase III will use the public library as the building type to reiterate ideas that transform the land both give form to the architecture.
Table of Contents
Precedent
Phase 01 Conceptual Drawings & Models
Phase 02 Defining the Ground
Phase 03 Engaging the Site
Final WorthLibrary
pg. 4-7
pg. 8-10
pg. 11-13
pg. 14-15
pg. 16-33
Precedent
Snohetta - James B. Hunt Jr. Library
CONCEPT + PROCESS [weaving]








PEDESTRIAN PATHS + PUBLIC SPACE


Greenery
LANDSCAPE - NATURAL VS MAN MADE ADJACENCIES AXIS
Circulation vs. Public Space Adjacencies
* graphic done by Rebecca Rios Axis





Conceptual Drawings
The initial step in the project process involved superimposing the rigid structure of the Ft. Worth city grid with the fluid and amorphic shapes formed by the interstate lines. This interplay between the orderly and the organic laid the foundation for a design that seamlessly integrates with the urban fabric while embracing the dynamic nature of the surrounding landscape. It is in their interstitial spaces through the strategy of overlapping fields that conceptual ideas of architecture emerged.




Defining the Ground Conceptual Models
A series of conceptual models were developed to investigate the way that the juxtaposition of both the amorphic lines and the rigid grid could work together to create space with notions of structure, canopies, planes and frames. The meandering paths define the boundaries of public spaces that step down to the Trinity River and the Ft. Worth grid orthographic boundaries define building’s structural grid - both working together to create memorable interstitial spaces.



The first major intervention to the site after carving out the landscape and determining the sequence of spaces down from street to river, was an attempt to reconcile a relationship with the TCC campus. In this proposal, the retaining wall from the TCC plaza is knocked down and the rotated grid ( coming from downtown Ft. Worth) is recognized and slips underneath the building creating a public viewing deck in the forthcoming iterations
 resin + chipboard + basswood model
resin+ plexi-glass + 3D printed model
resin + chipboard + basswood model
resin+ plexi-glass + 3D printed model




study models investigating the placement of the building shifting in tandem with both the Ft. Worth orthographic grid and the rotated grid.
study models investigating the superimposition of overlapping planes and ideas of structure, space, and canopies.
Engaging the Site
The section study model explored the negotiation of the 88’ elevation change between street to river level by using the building itself as an experience before reaching the series of public spaces below. The idea of entry is amplified by canopies extending to the street and the building setback, creating a threshold to the river. The superimposed planes step down with the carved out landscape to create shaded space for community.



WorthLibrary
The WorthLibrary project emerged as a response to the void left by the old library. It recognizes the evolving nature of library typologies in the modern era, acknowledging that a library is not merely a repository of books but a dynamic space for the convergence of digital and tangible information. Beyond providing access to resources, the WorthLibrary is envisioned as a versatile space that goes beyond its primary service, adapting to the changing needs of the community by providing plenty of public spaces within and underneath the building.





Stack Shift Elongate
The cube was subdivided into 6 planes 5 above ground 1 nested into the site
The planes were shifted to filter diffused natural light down the core of the building
The planes were extended to maximize views towards the bluff & river and shade public space underneath the building





 Overlapping
Overlapping




The superimposed grid strategy sought to find moments on the site where larger spaces could open up to create places to congregate, study in nature or suspend above the river. The creation of planes & frames obscure the line between inside and outside marrying nature and structure.

























The WorthLibrary is not just a building; it is a symbol of empowerment, a space for education, and a catalyst for community growth. The proposal opens up the potential for a space to transcend its physical structure, becoming a source of inspiration, knowledge, and unity for the city of Ft. Worth.


