a collection of multimedia projects 2019-2022
Karina Mendez
philosophy My design philosophy is rooted in developing my own architectural design language by analyzing and learning about the physical and cultural context, using local materials, studying diverse structural methodologies, and creating well crafted spaces with appropriate design strategies. My desire is to use this knowledge in tandem with ecological , historical, and social sensitivities. This portfolio showcases a few of the projects that have helped me fuel the desire to design beyond aesthetics and continue to evolve an architectural fluency and sensitivity when analyzing project sites.
education University of Texas at Arlington
College of Architecture, Planning, and Urban Affairs
Summa Cum Laude
Major: Bachelor of Science in Architecture
Minor: Urban and Public Affairs
KarinaMdz979@gmail.com
Karina.mendez2@mavs.uta.edu
469 732 4555
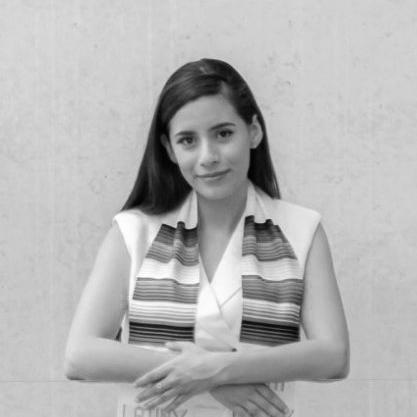
contact
content 01 03 02 04 design build tiny house 111 camp housing blunn creek nature center selected works pg 4-13 pg 14-25 pg 26-35 pg 36-41
DESIGN BUILD TINY HOUSE 01
Spring 2022 l Studio IV l Prof. McCorkle l 16 weeks
The tiny house was a small residential project designed to serve as a prototype to a green community movement. Separated into different phases, the Spring 2022 class was tasked with redesigning the floor plan to accommodate new users, determine exterior materials, and to create a construction set with environmental sensitivities using an Arlington master plan the previous studio designed.
Ulysses Campoy
Dianna Hodza
Alfredo Gallegos
Javier Montenegro
l CD Set + Section Model
l CD Set + Section Model
l CD Set + Frame Model
l CD Set + Section Model
The project was divided into three phases: research , documentation, and partial construction. As part of the initiative to explore alternative ecological building options, the class studied qualifications for building a tiny home through energy star, net zero, passive energy certifications, and prefabrication methods. After researching several manufacturers with available local materials, roof slope options for the best thermal protection properties, and the city of Arlington’s building regulations, energy star proved the most obtainable certification and control model.
Modifications were made to the original plan and design strategies altered the elevations & partitions for stronger alignments throughout the home and an implied separation between private and public space.
As a tiny home catering primarily to the elderly, a series of spaces were investigated and executed to prioritize a dense circulation, safety, and efficiency in tandem with aesthetics. The user’s need for safety influenced casework designs for accessibility, and the need for efficiency allowed open slots throughout all rooms with a direct connection to the outdoors at patios, gardens, and other exterior amenities.
I collaborated with David Goodson, structural engineer & adjunct professor to create a wood framing plan, and later executed a physical wood frame model in partnership which revealed voids for HVAC systems and other specialty equipment pieces critical for certification. I created renderings and a 3D model for future participants to reference. As a group, we developed a set of construction drawings with deliverables abiding to our initial goal for a low carbon construction phase, low energy cost, and step towards reducing greenhouse gas. Our preliminary section models will be used to begin full scale construction during the Spring 2023 semester.
location sector size Arlington , TX Residential 607 SF community rendering medium
collaborators & tasks
introduction
AutoCad + Revit + Enscape + Photoshop Wood Frame Model
4

wynn terrace community + exterior ammenity rendering 5
outdoor amenity site plan wynn terrace st. parking parking 189’-11” 90’-1” 6
floor plan 7
typical brick cladding
modular brick masonry
tamylyn wrap
7/16” zip system sheathing
2 x 6 stud @ 24” o.c.
typical exterior siding
hardie panel horizontal
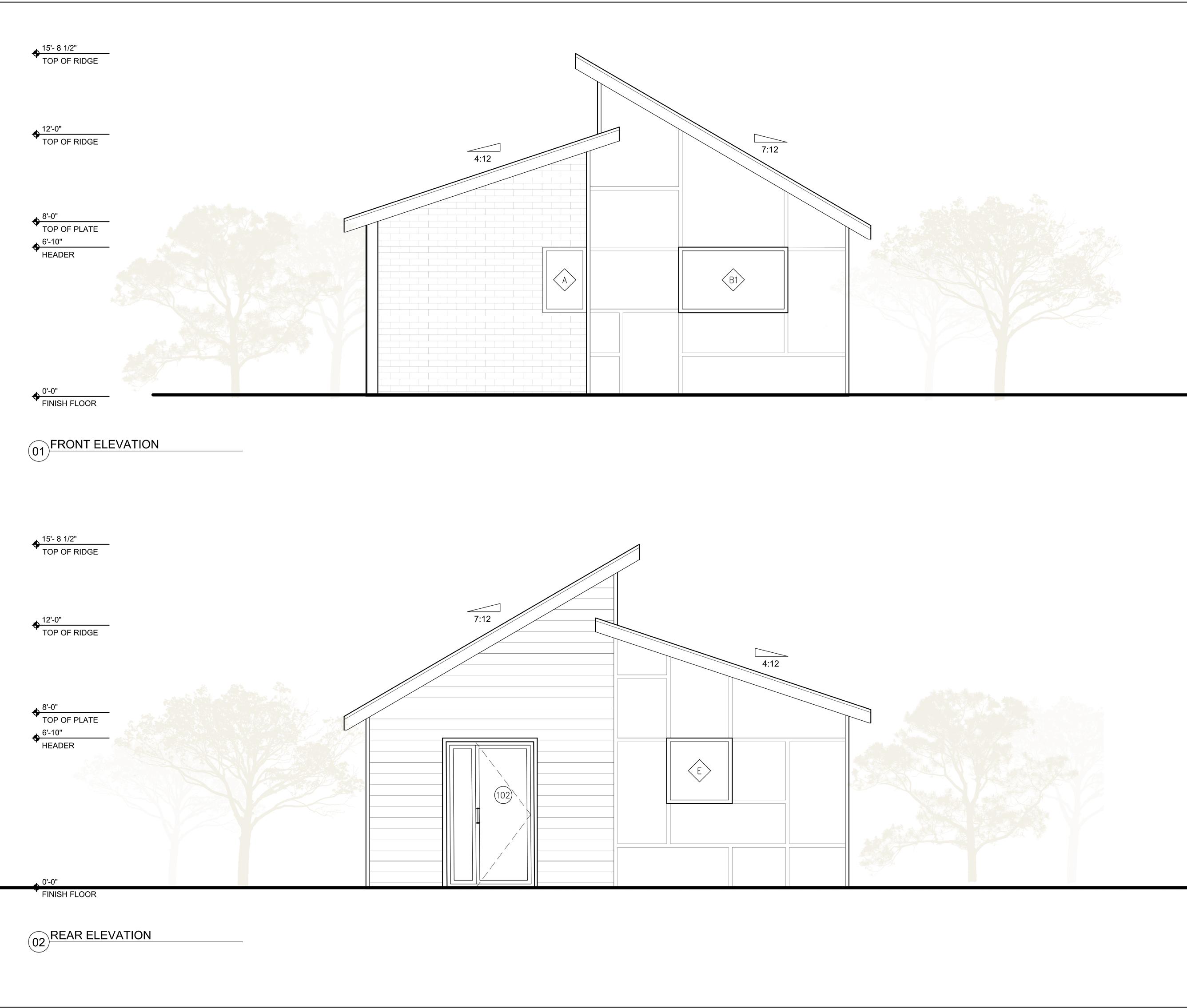

tamylyn wrap
7/16” zip system sheathing
2 x 6 rafters @ 24” o.c.
typical roofing composite shingle underlayment
7/16” zip system deck
2 x 8 rafters @ 24” o.c.
hardie trim fascia
typical exterior hardie panel
tamlyn wrap
7/16” zip system sheathing
elevations
8
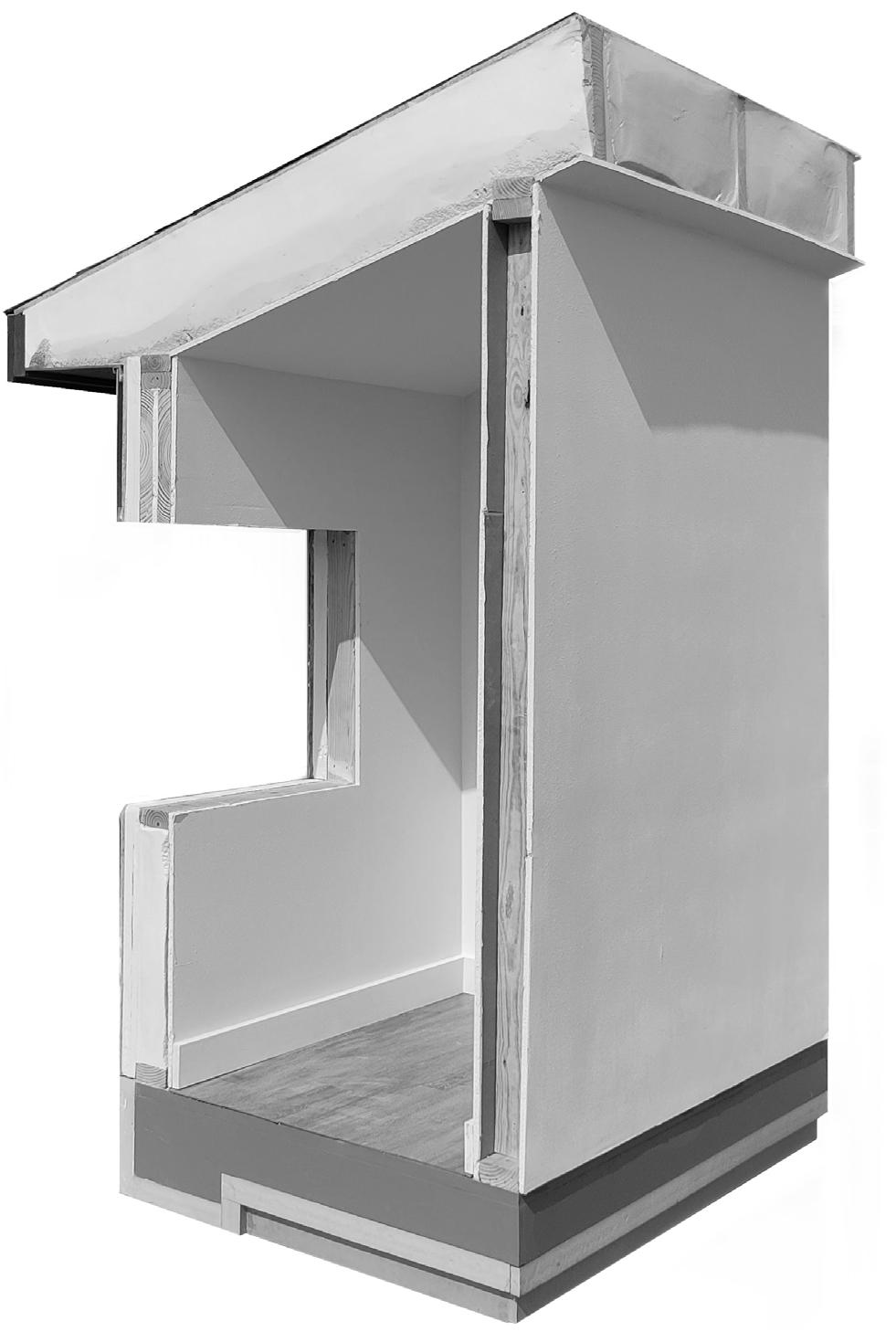
1 WINDOW DETAIL SINGLE SILL 2 WINDOW DETAIL DOUBLE SILL INSULATION INTERIOR SHEATHING EXTERIOR SHEATHING TRIPLE 2X6 HEADER DOOR/WINDOW FRAME Z-FLASHING WATER RESISTIVE BARRIER HARDI PANEL 5/8" TYPE 'X' INSULATION PRESSURE TREATED SILL BASE AS SCHEDULED FLOORING AS SCHEDULED SPRAY FOAM SEALANT ANCHOR BOLT - REFER TO STRUCTURAL S1 WALL SECTION S3 WALL SECTION S4 WALL CONCRETE FOUNDATION REFER TO STRUCTURAL 2X SUB FASCIA FLASH AS REQUIRED EXTERIOR SHEATHING WATER RESISTIVE BARRIER HARDI PANEL Z-FLASHING MIN. 1"-2" CLEARANCE DEPENDING ON SPECIFIC HARDIE ZONE PATH/CONCRETE SLAB INSULATION INTERIOR SHEATHING SILL SEAL PRESSURE TREATED SILL PLATE CONCRETE FOUNDATION REFER TO STRUCTURAL WALL SECTION AT WINDOW EXTERIOR SHEATHING WATER RESISTIVE BARRIER HARDI PANEL Z-FLASHING MIN. 1"-2" CLEARANCE DEPENDING ON SPECIFIC HARDIE ZONE PATH/CONCRETE SLAB INSULATION INTERIOR SHEATHING SILL SEAL PRESSURE TREATED SILL PLATE CONCRETE FOUNDATION REFER TO STRUCTURAL 2X SUB FASCIA FLASH AS REQUIRED S2 section model image + wall sections + details 1 door/ window jamb 3 window sill 2 window/ door 4 hardscape clearances 5 fixture penetration 6 inside corner
S1 wall section
9
S2 wall section at window S3 wall section
S4 transverse

S5 longitudinal
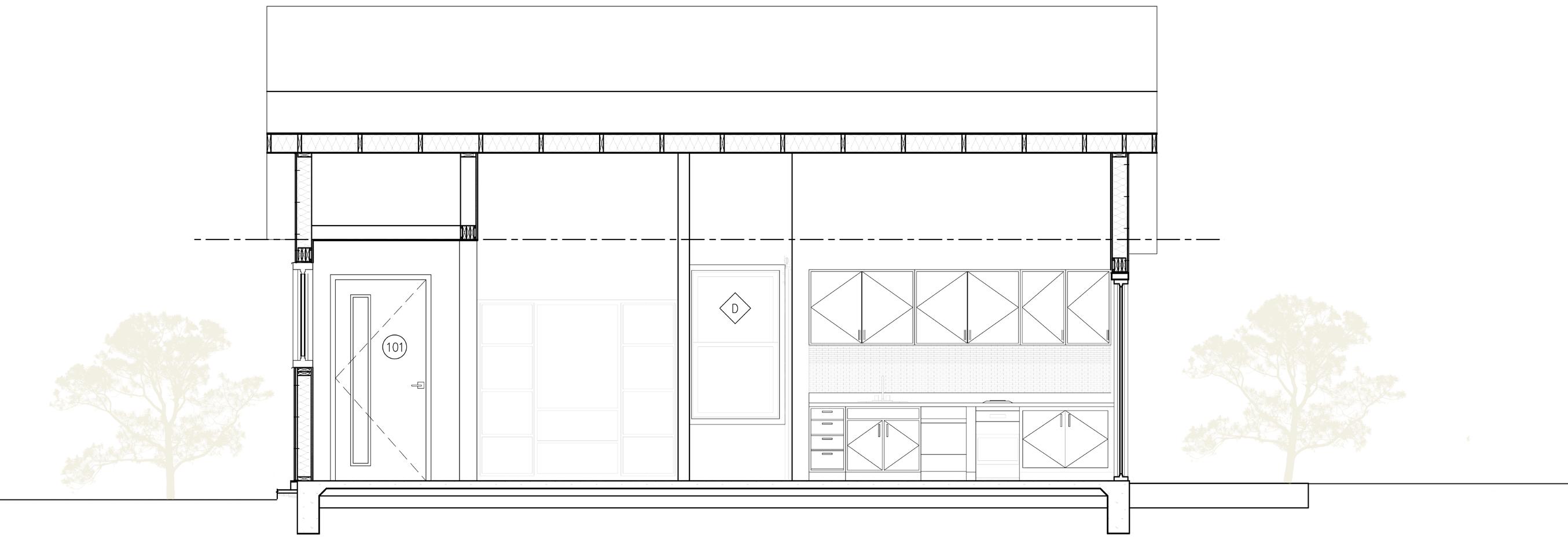
sections 10
lookouts
2 x 8 rafters spaced 24”
walls of house below
MANUFACTURER'S INSTRUCTIONS.
front elevation l 1/4”=1’- 0” scale
axonometric l 1/4”=1’- 0” scale
S3.00
roof plan + wood framing model
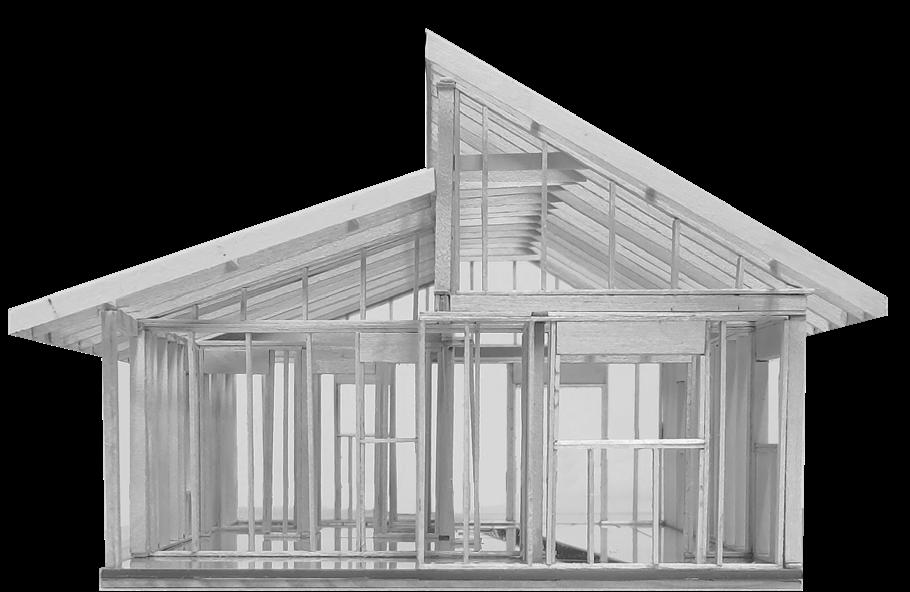

7:12 4:12
11


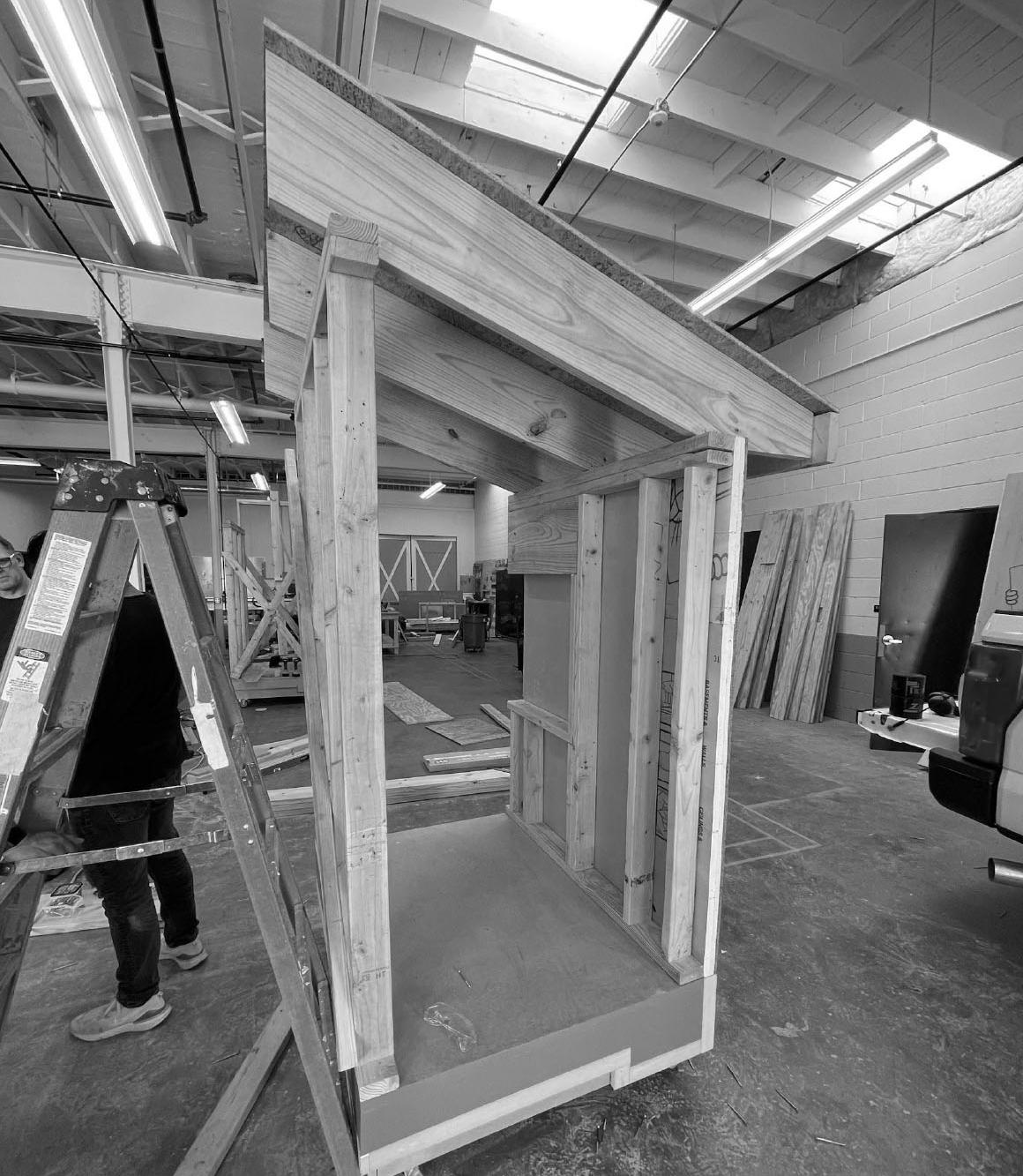
construction process images 12

kitchen rendering 13
111 CAMP HOUSING 02
Fall 2021 l Studio III l Prof. Wallace I 5 weeks
location sector size
Ft. Worth, TX
Residential + Mixed Use + Transitional Housing
70,530 SF medium
111 CAMP Housing is a multifamily residential building that addresses the pressing issue of affordable housing in the context of the sprawl of the American city. Incorporated into the urban fabric of Ft. Worth and historic W. Camp Bowie Street, the solution is a new urban design that revives the site through order and hosts a variety of public amenities directly catering to its residents.
New context incorporates a park adjacent to the transitional housing units with public amenities including that of splash pads, sporting fields/ courts, and open green areas for events, thus creating a community hub and elevating the context around the building.
collaborators & tasks
Alfredo Gallegos
l Preliminary Collage + Site + Partial Physical Model
Through an exploration of digital and physical collages, essential elements that were missing onsite were identified including a need for an open space, greenery, density with residential and mixed use buildings, safer sidewalks with walk-ability to public transportation, and a lack of circulation efficiency in the highest trafficked intersection.
After conducting demographic research as a team, high rates of homelessness, unemployment, and low income families in need of a temporary home became a critical issue to address through programing. The new master plan also allowed the new street scape to stitch the existing urban context and help break up the density of the previous out-of-scale buildings with lack of precession. The updated street design uses existing grids to stitch together the street arteries that were once connected like the suburban areas North and South of West Camp Bowie all while preserving the historic pave work.
Amenities within 111 CAMP include educational, medical, and general wellness resources for the betterment of the tenants with framed calming views towards the outdoors. Within, there is a hiring retail space which aims to help transition tenants into the workforce, addressing the district’s social issues directly.
The space of the vertical void includes pockets for interactions such as the triple volume lightwell where can tenants transverse through the main circulation path and share valuable information. The lounge and dining area are also hierarchically larger to highlight a moment of release and arrival from the rigid rhythm & structure of the units and to spatially create places to congregate. The program is also flexible in unit sizes, reaching a high percentage of the district family demographics - ready to host those in need of a home or resources.
Physical Collage + Chipboard Model + CadMapper + Illustrator + Revit + Photoshop + Enscape
introduction 14

park bowie + east elevation rendering 15
proximity
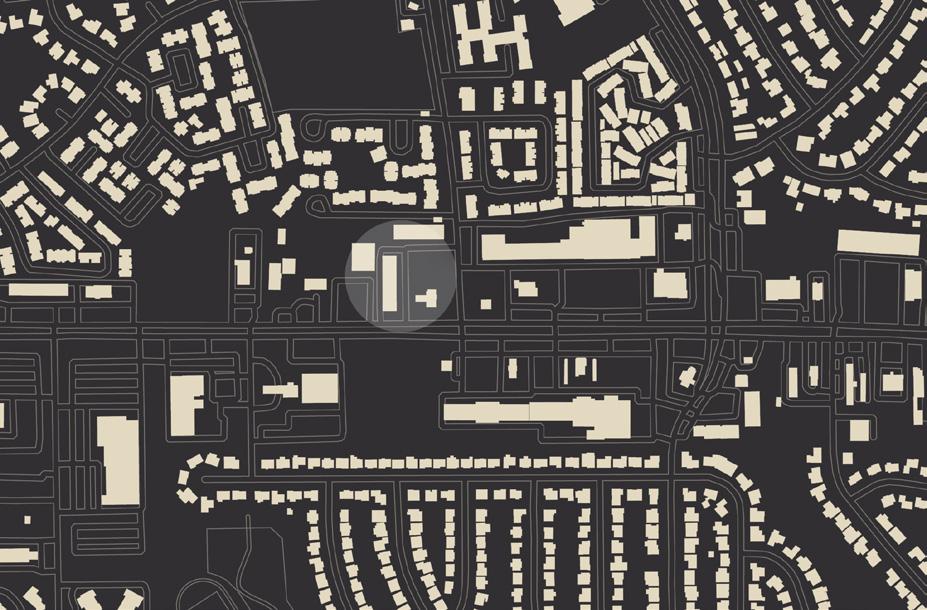
district source of earnings

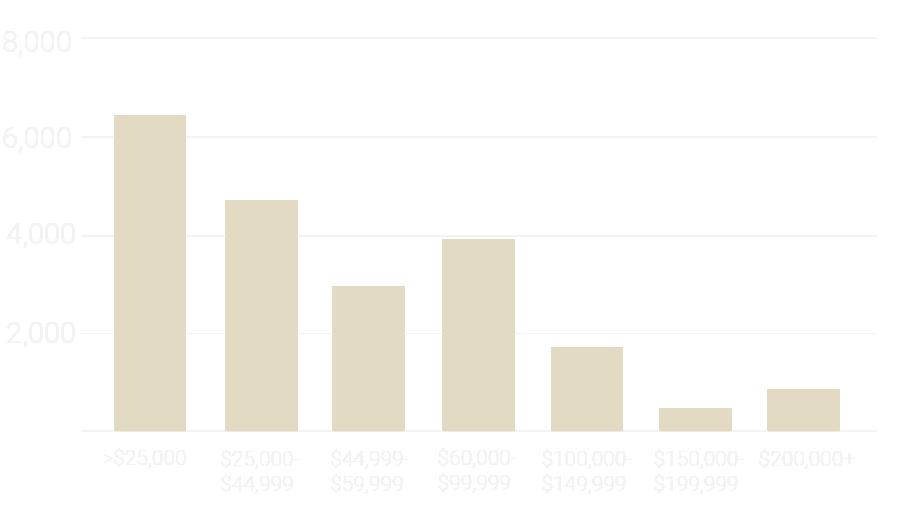


lake worth west fork trinity river site w. hills park z boaz park lake como park ft. worth zoo trinity park crestwood park water gardens gateway park site west fork trinity river downtown ft.worth site research
district household income
to bodies of water proximity to green spaces figure ground of existing context + new site 1 hr walk 30 min walk 16
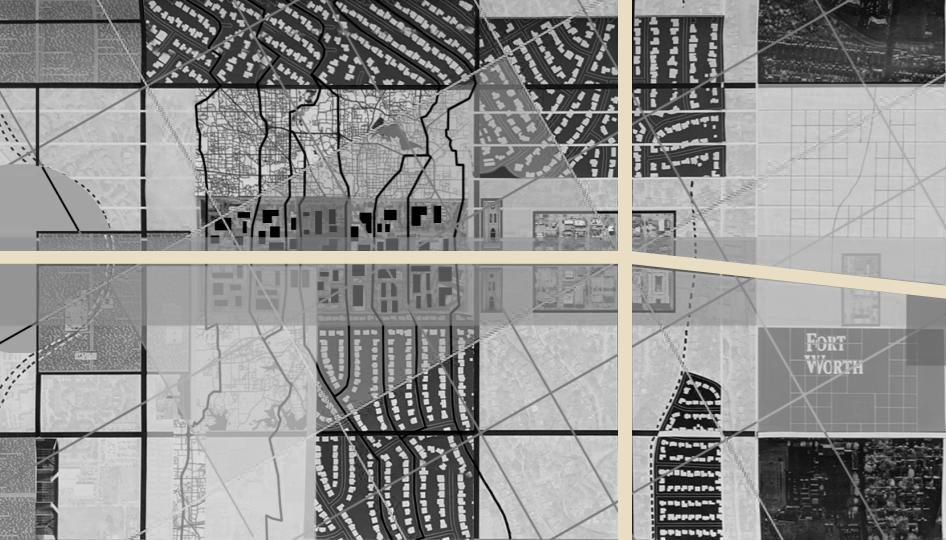
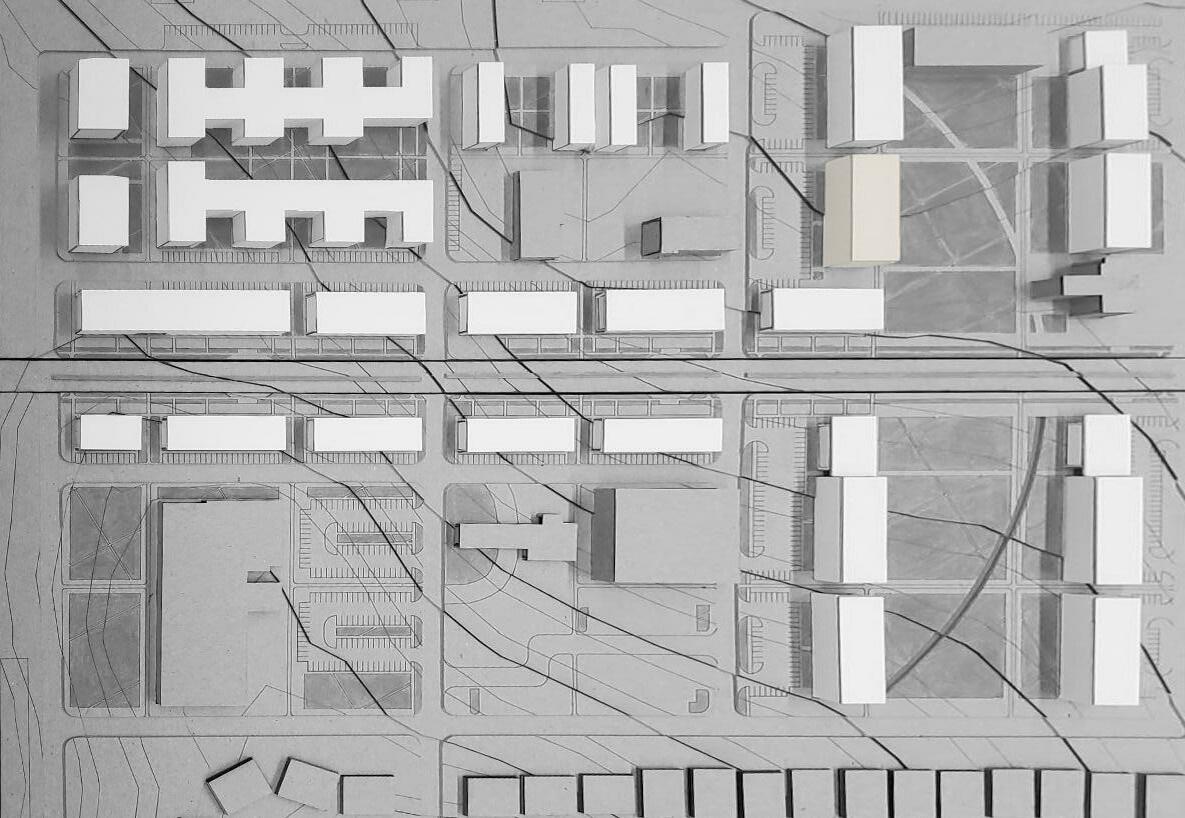
collage site plan + process site model 17
elongated cube stretched to maximize park views at South & East corners
vertical void punctured a light well for natural lighting at central circulation & units
horizontal void introduced cross-ventilation to push hot air up & out in an L- shape pathway
balconies are extended for shading & private patios + to provide fresh air into units

form process diagrams 18
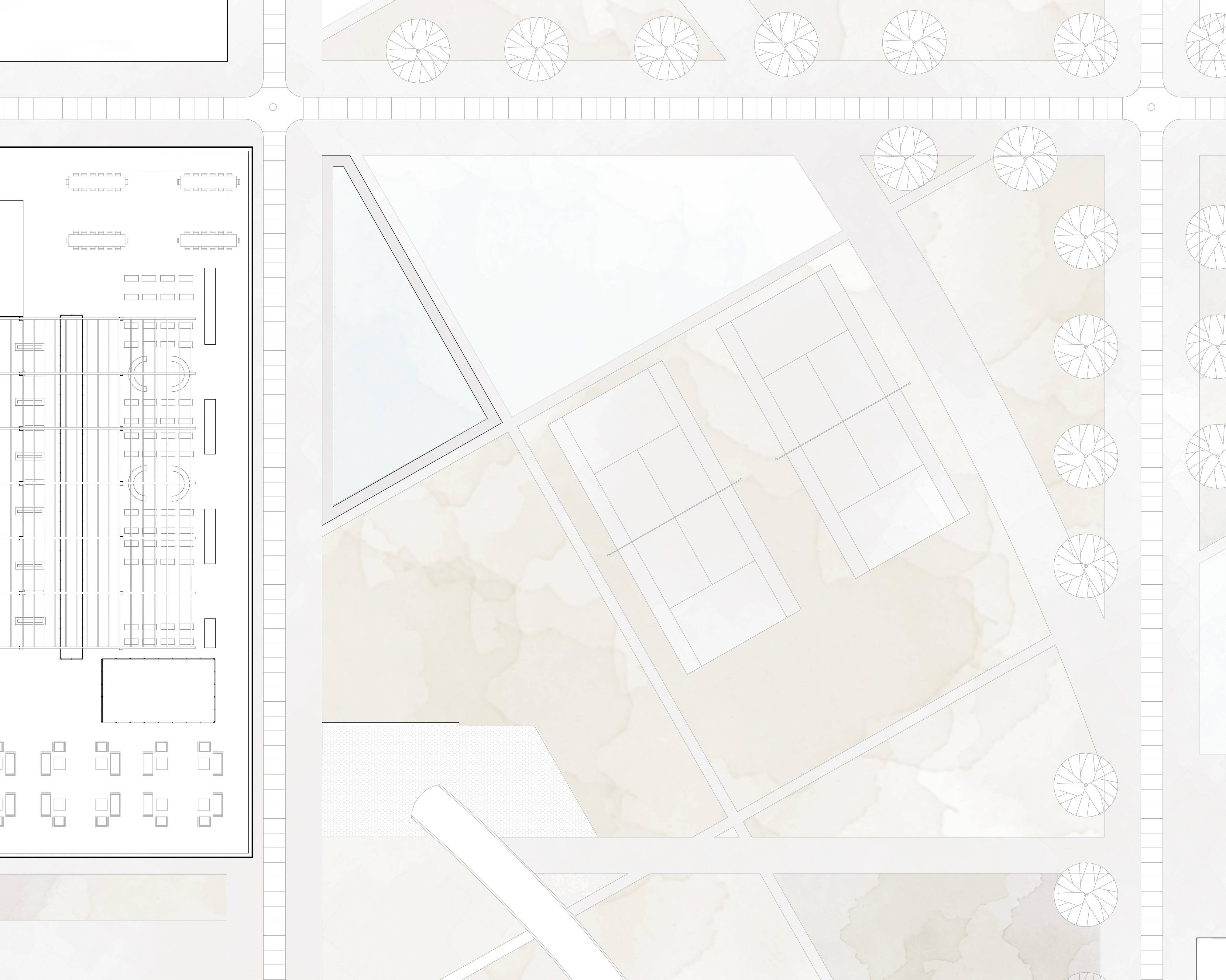
site plan A B C D E F G water fountain splashpad multi-sport field open field soccer field retail fronts bowie bridge picnic area historic monument A B C C D E F G H H H H H H program I I I 19
amenity
medical suite + leasing suite
washroom
bike parking
dining room
kitchen
classroom
computer room
lounge area + reception
telephone room
activity room
roof garden
one bedroom
two bedroom + flex
three bedroom
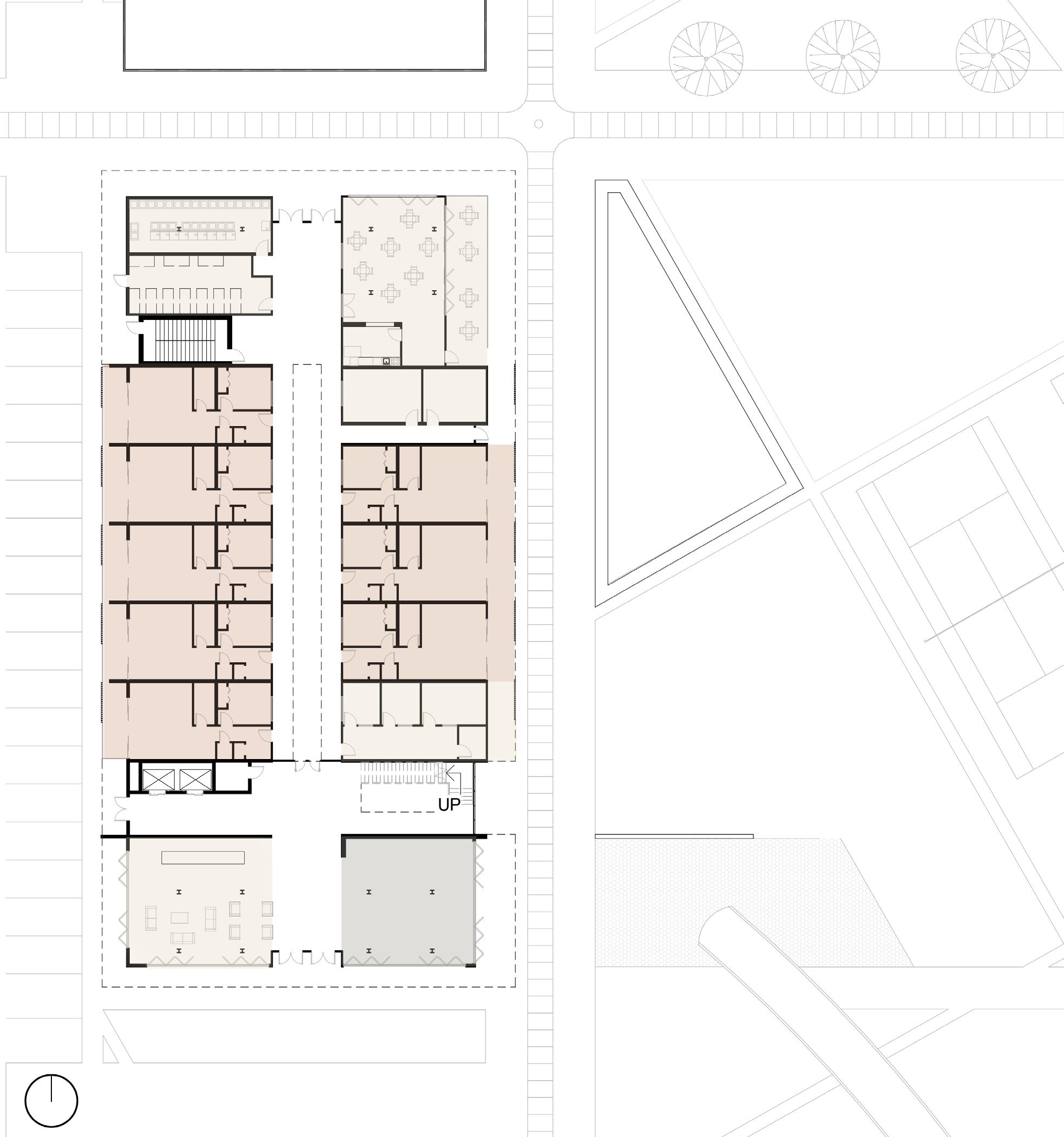
retail space
ground level
A B C D E F G H I J K A B C D E F G H
key + floor plan program 20
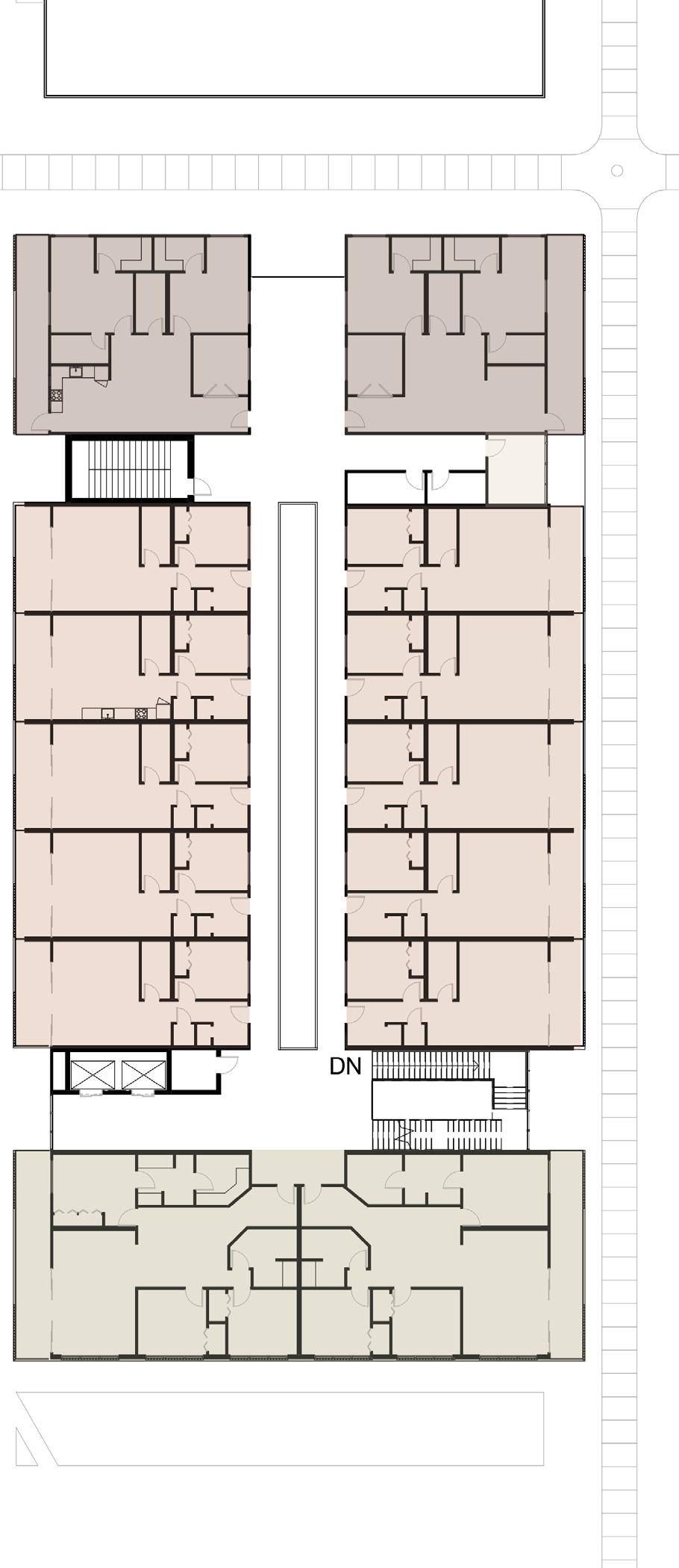
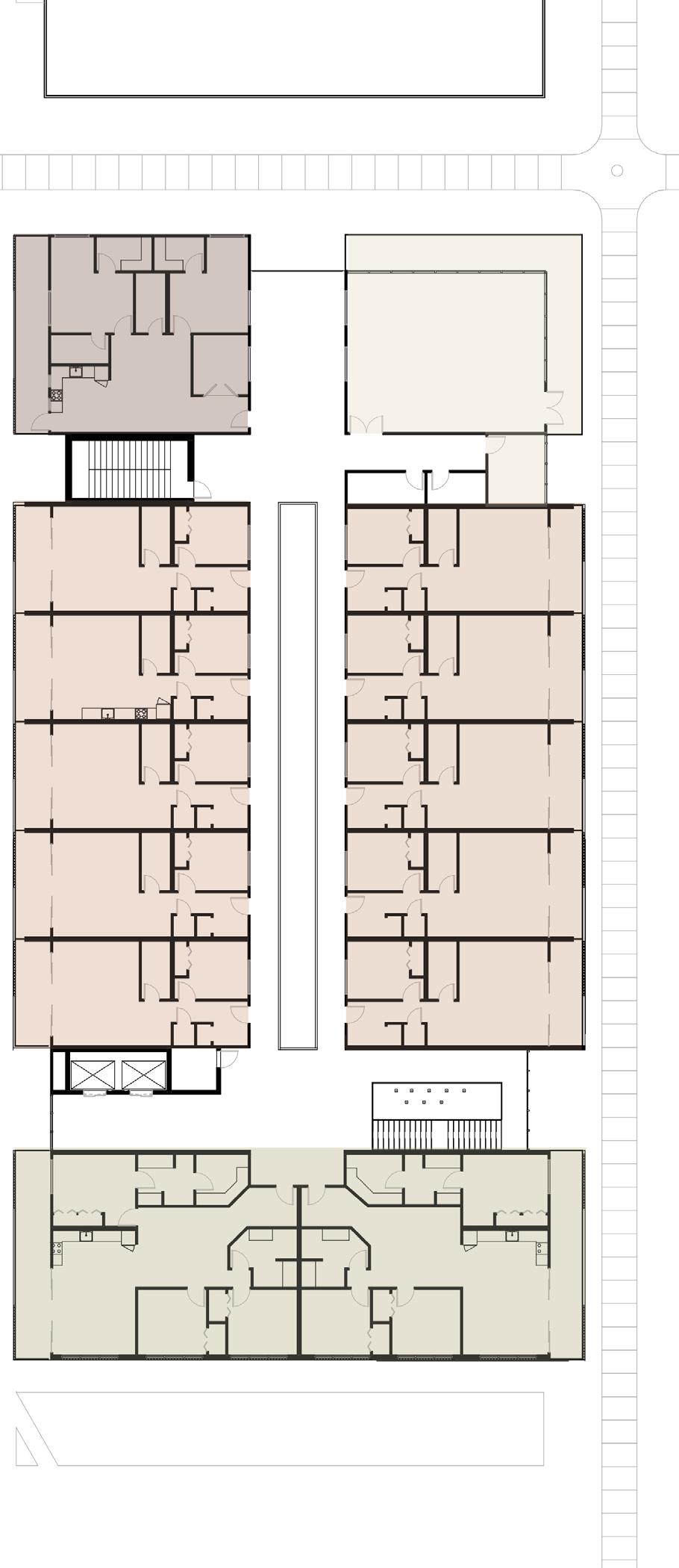

I I J K K K K K
level 2
floor +
plans 21
level 3 roof
roof

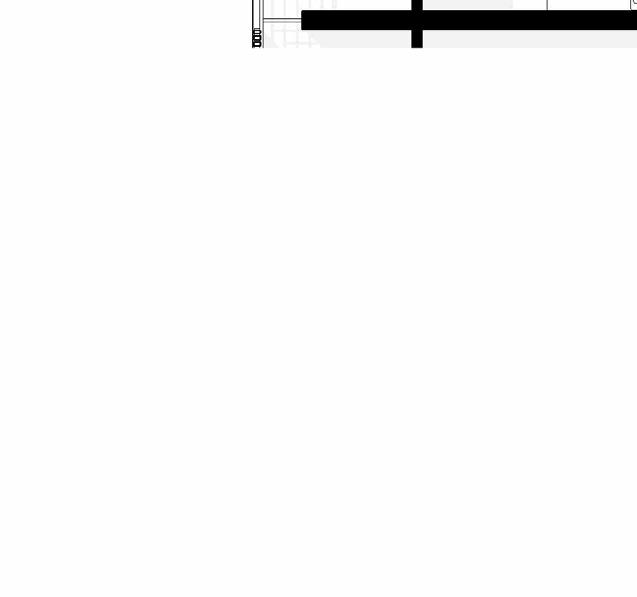
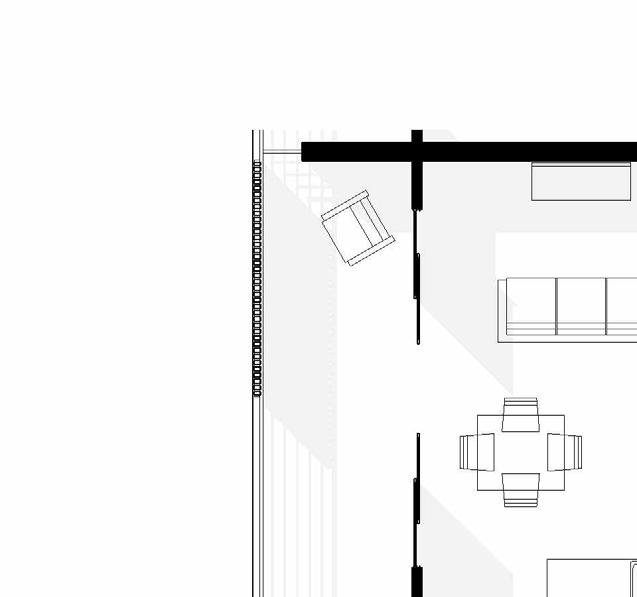





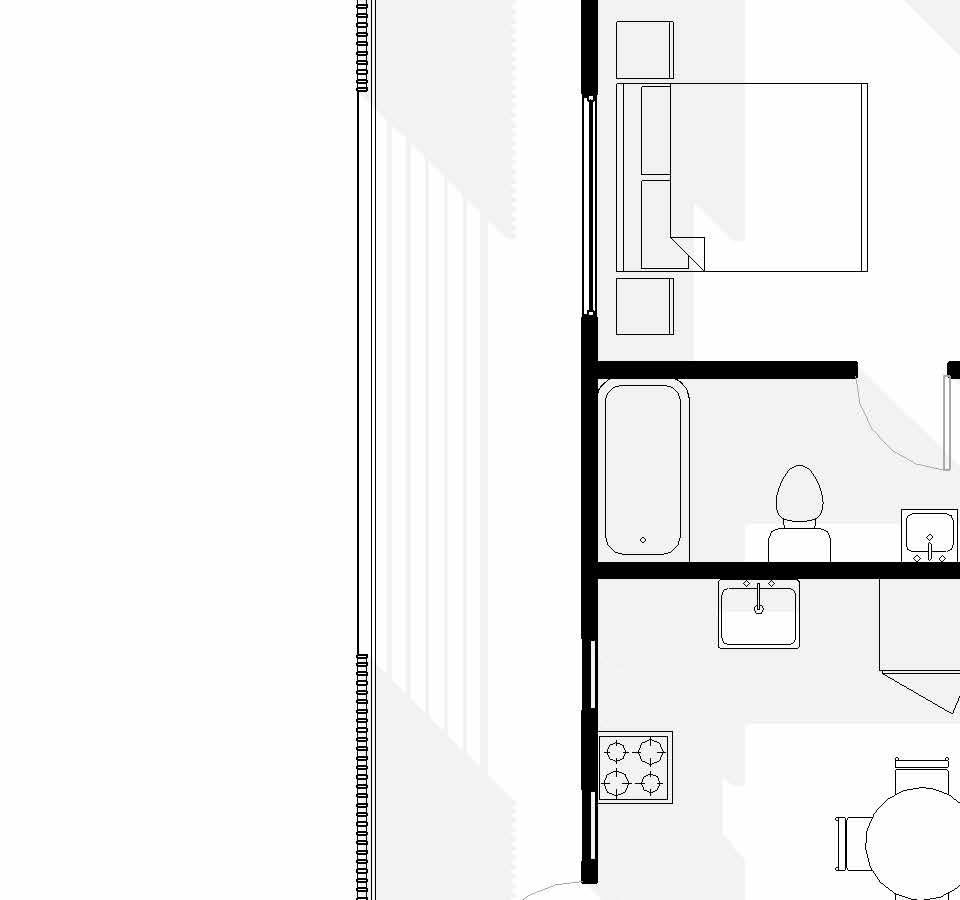

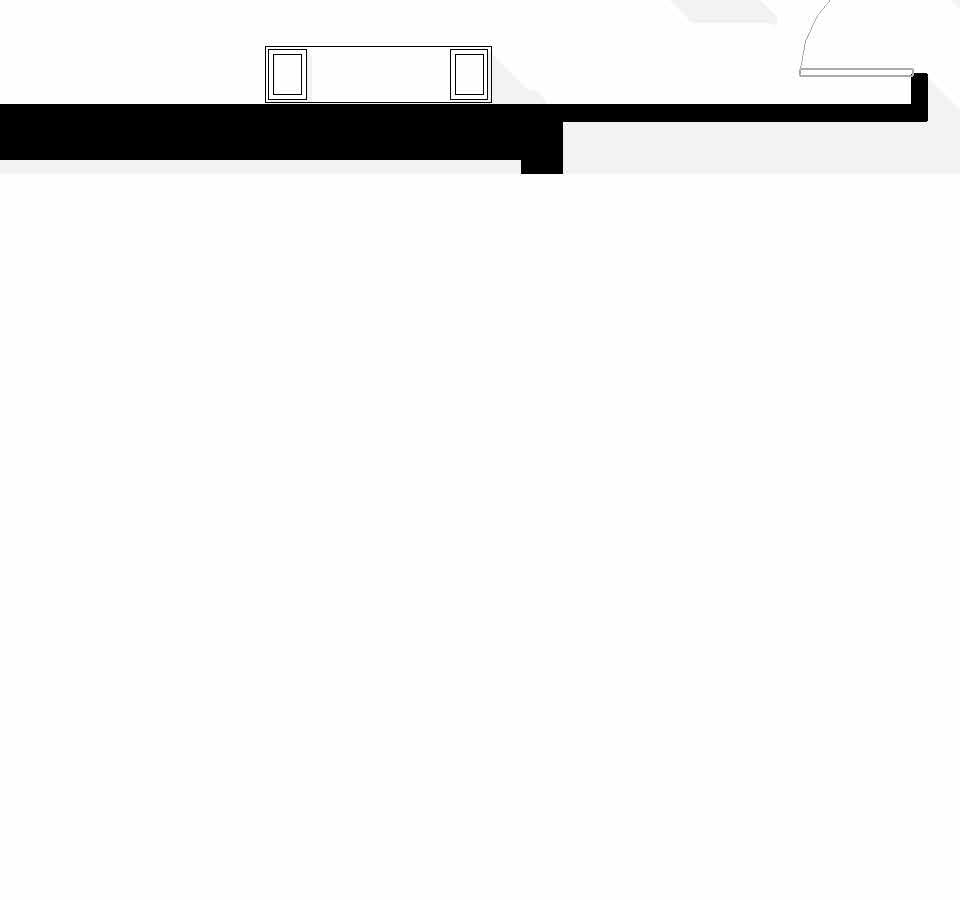
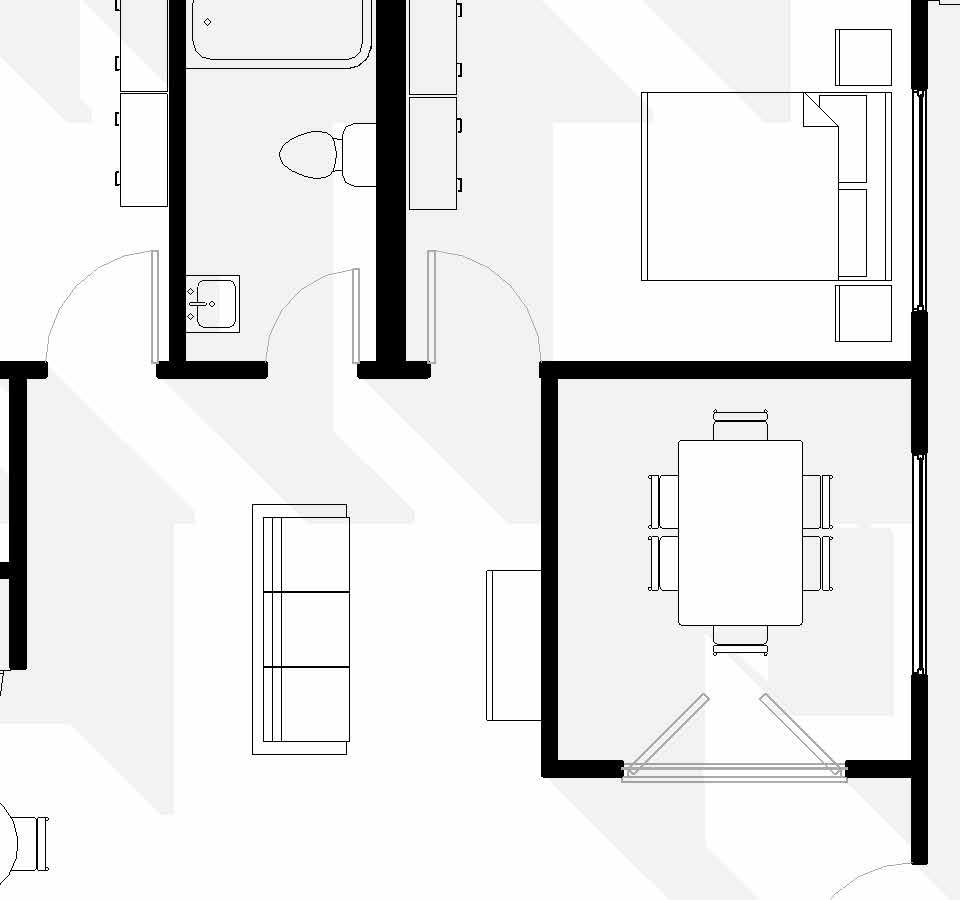




1/8" 1'-0" 1 Level 3 - Callout 2 1/8" 1'-0" 1 two bedroom two bedroom + flex room one bedroom unit plans + concept section 22
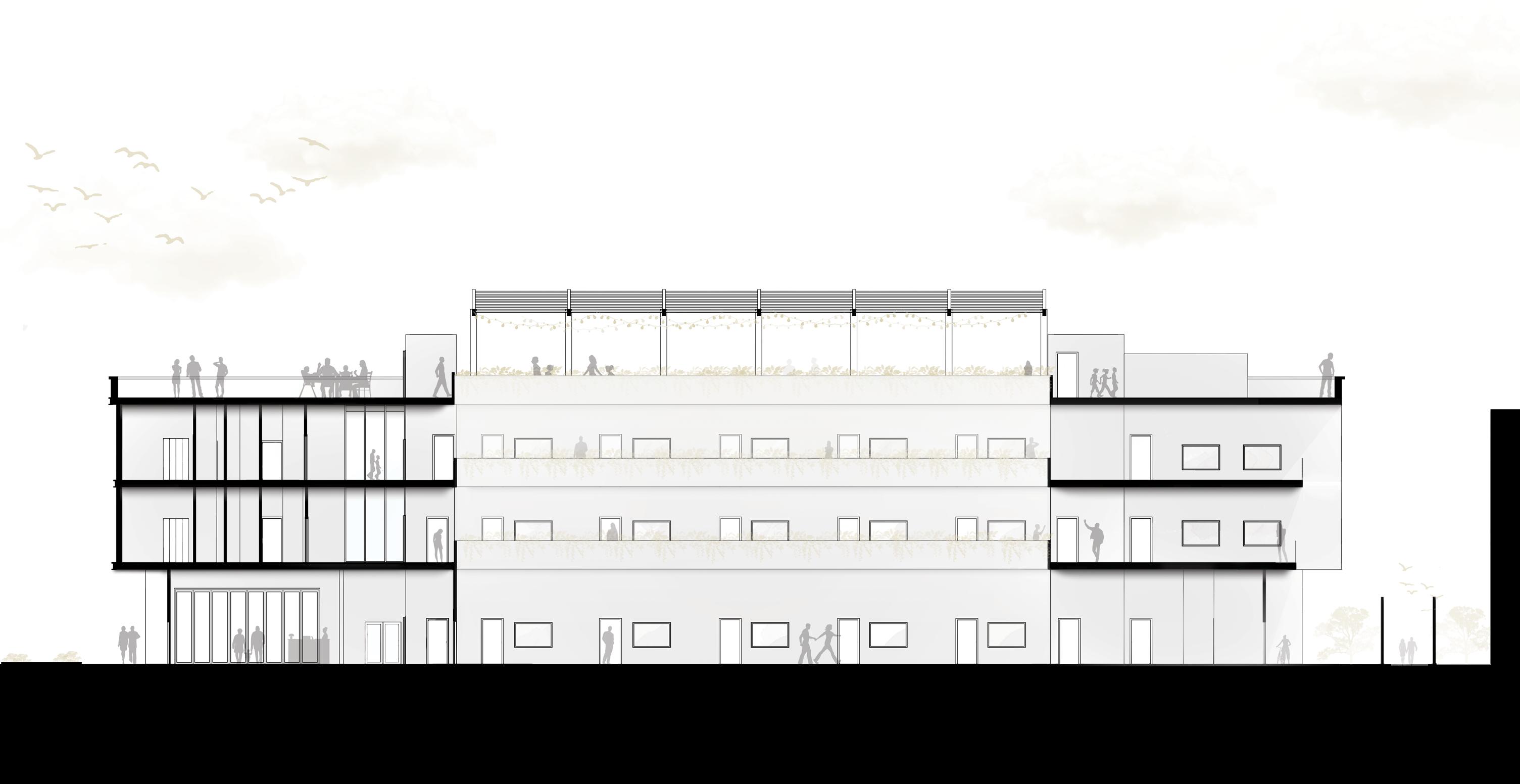
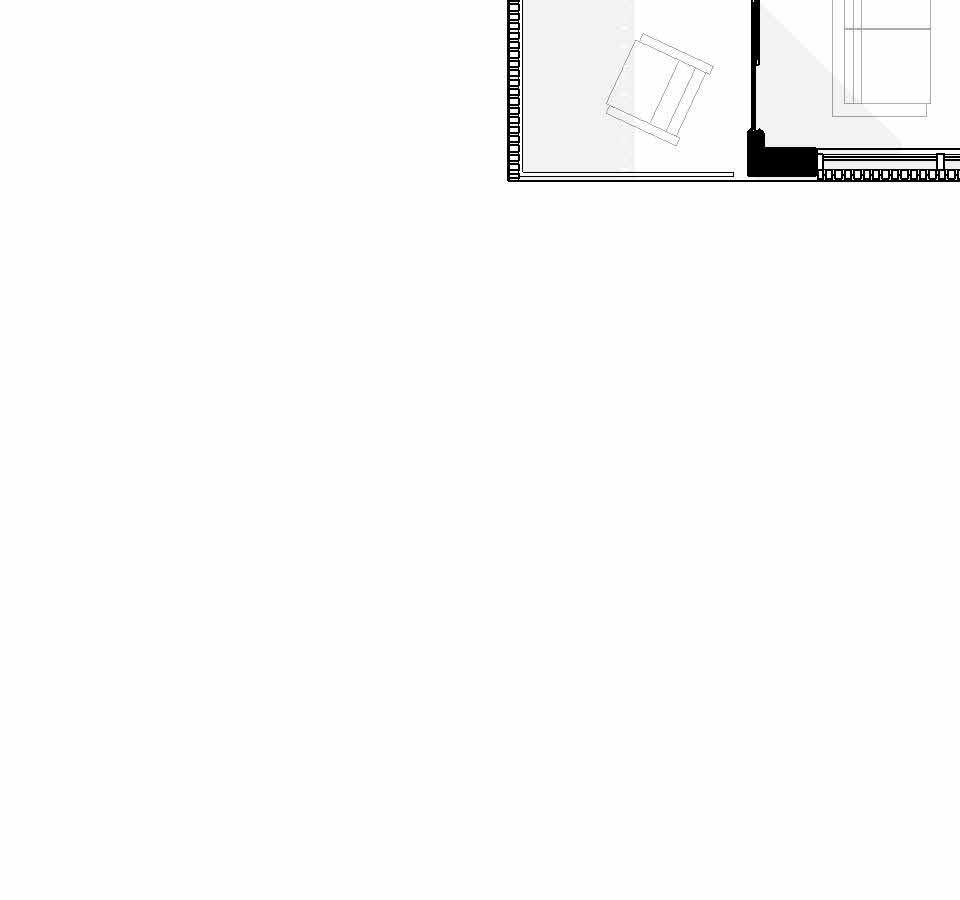


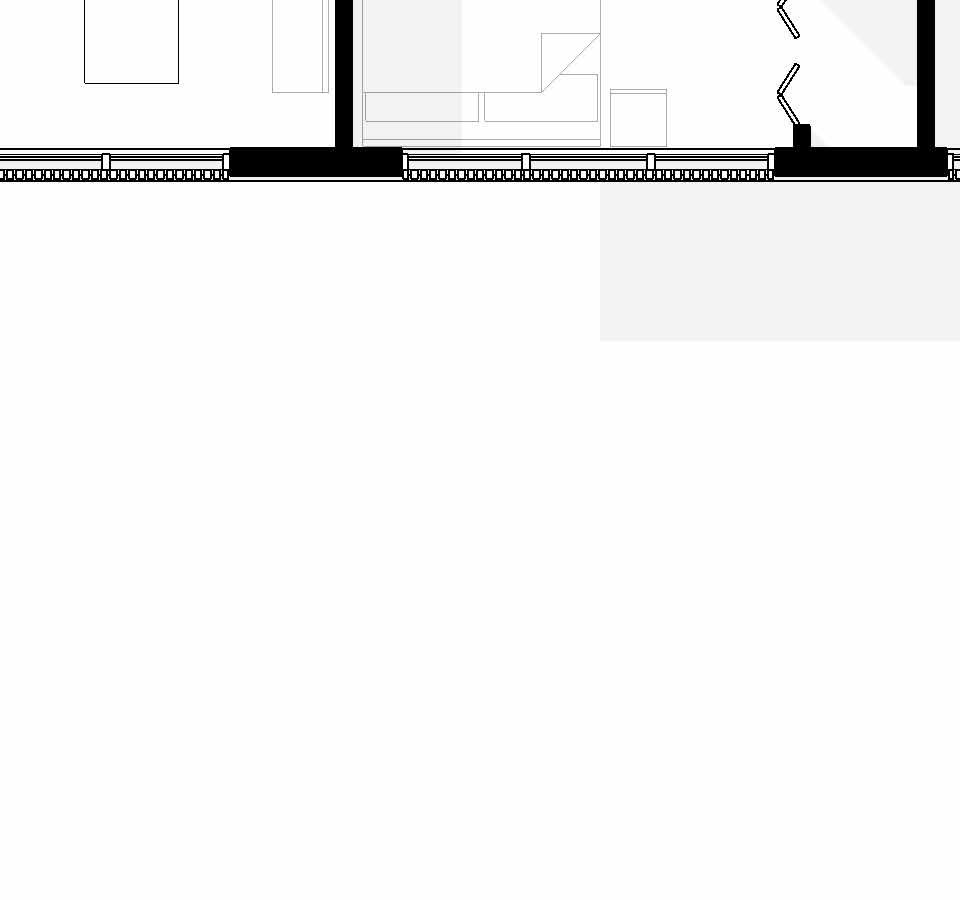
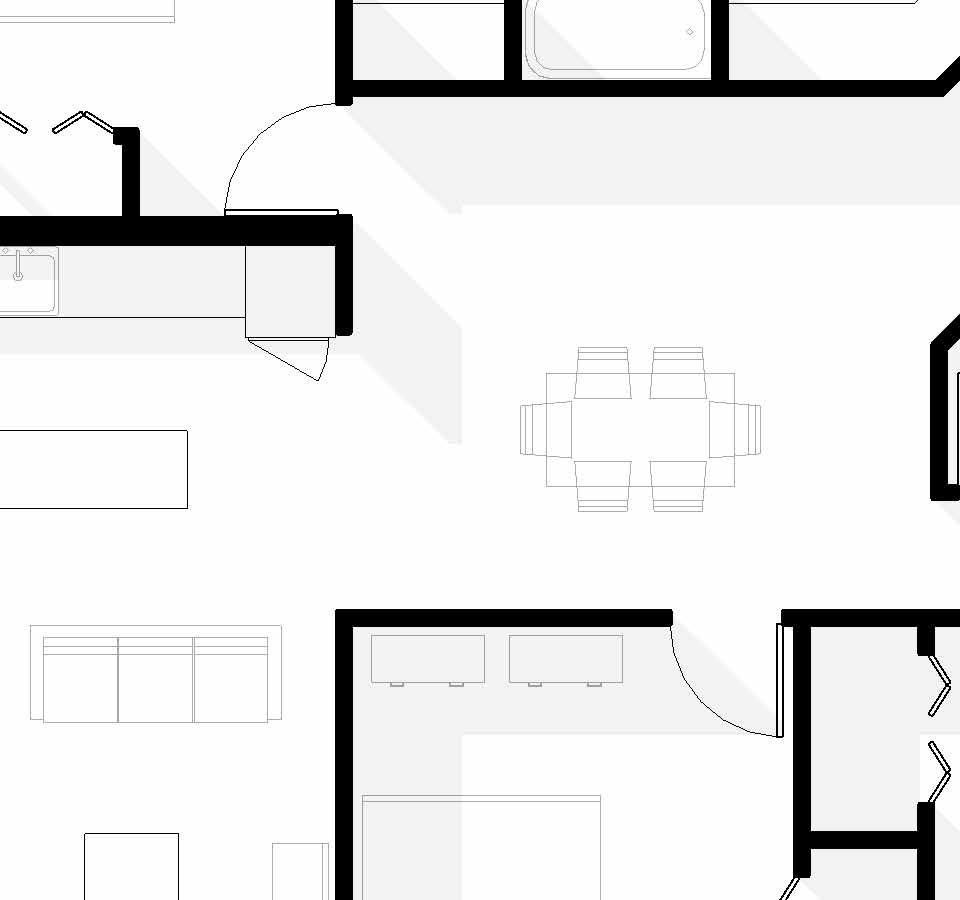
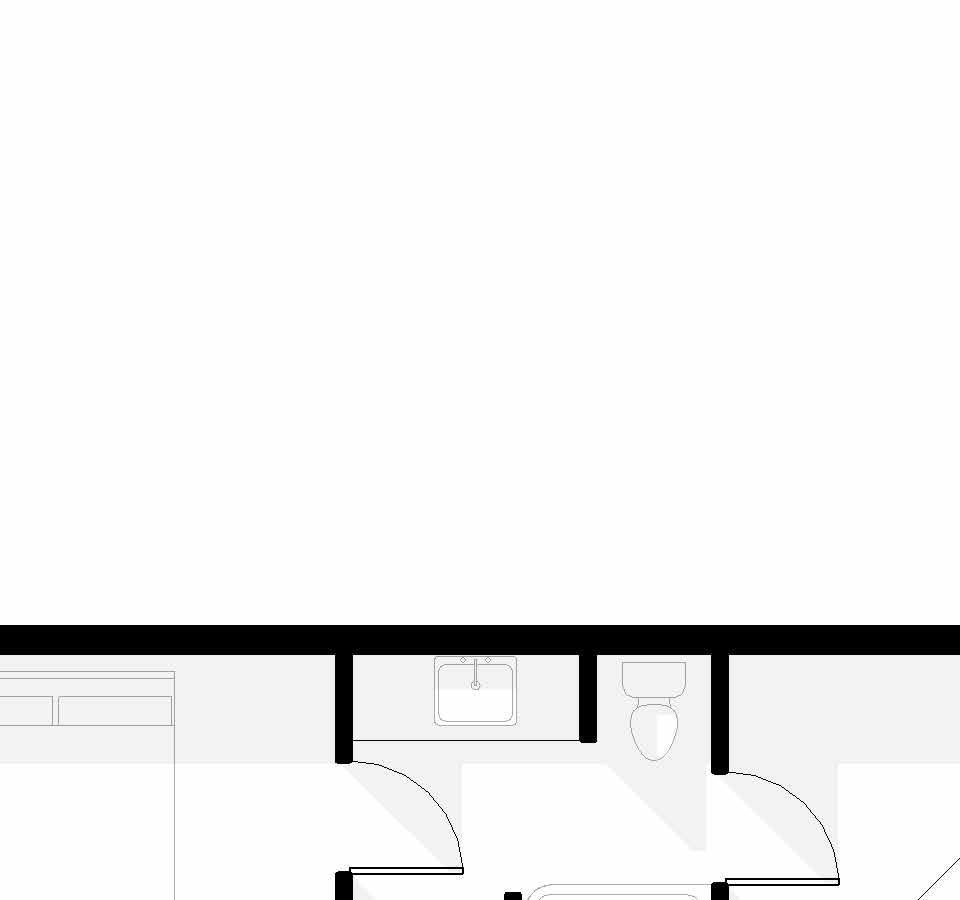
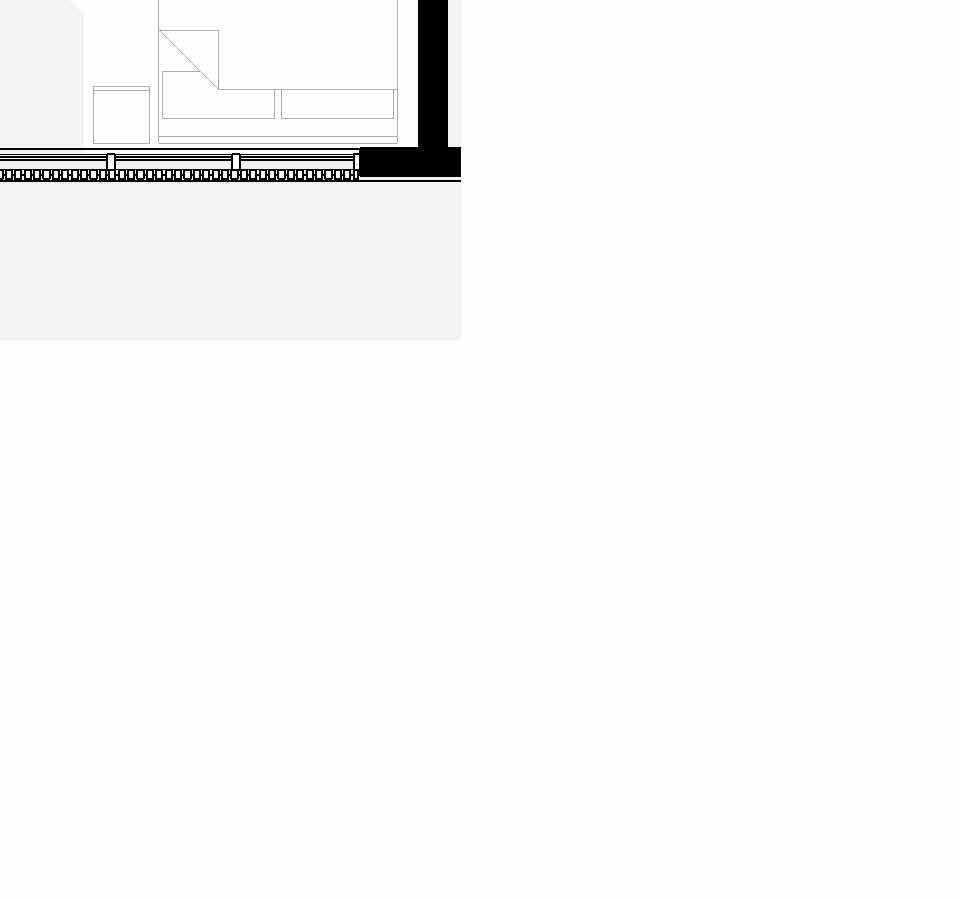

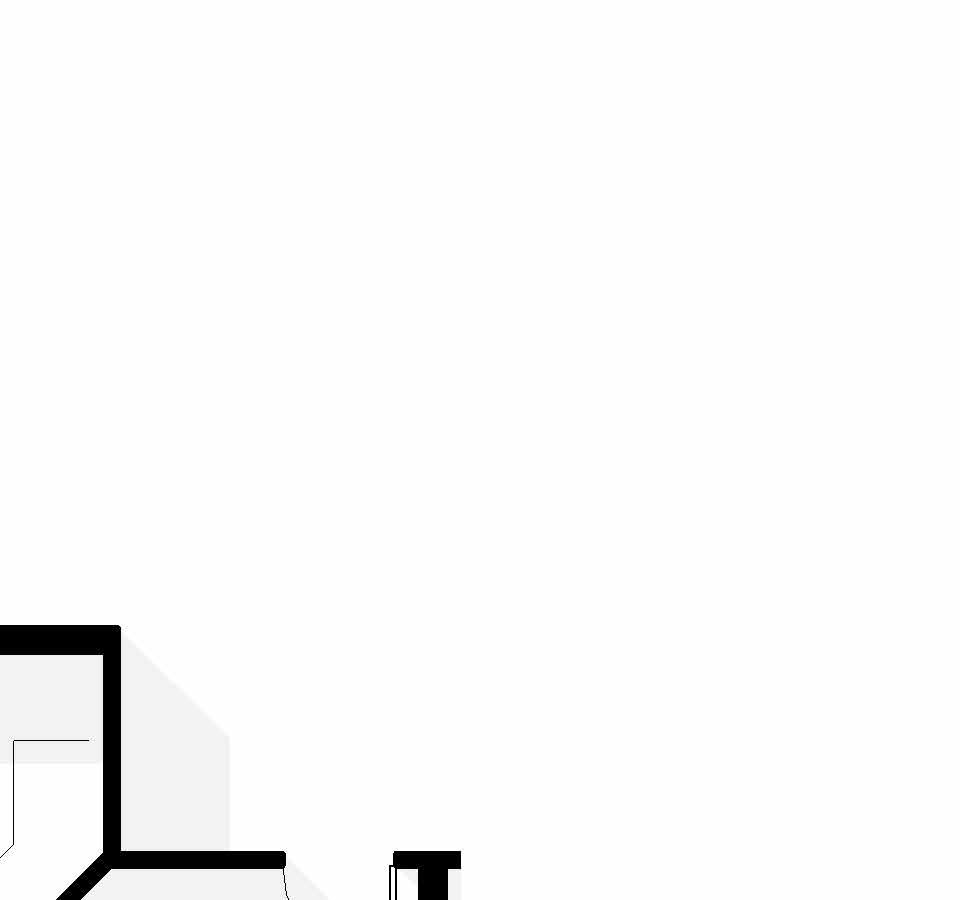
1/8" 1'-0"
unit plan + conceptual section three bedroom 23
1 Level 3 - Callout
1
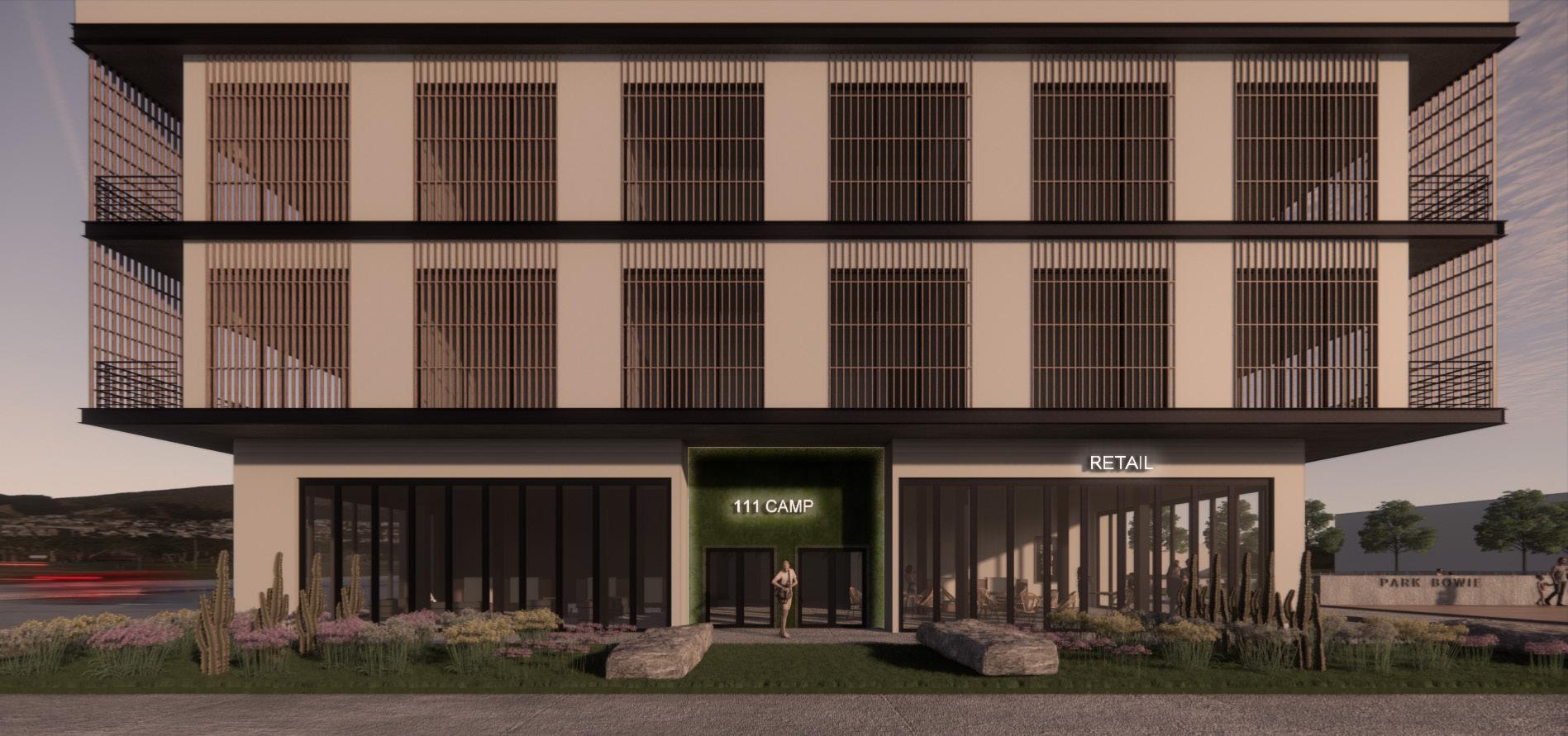
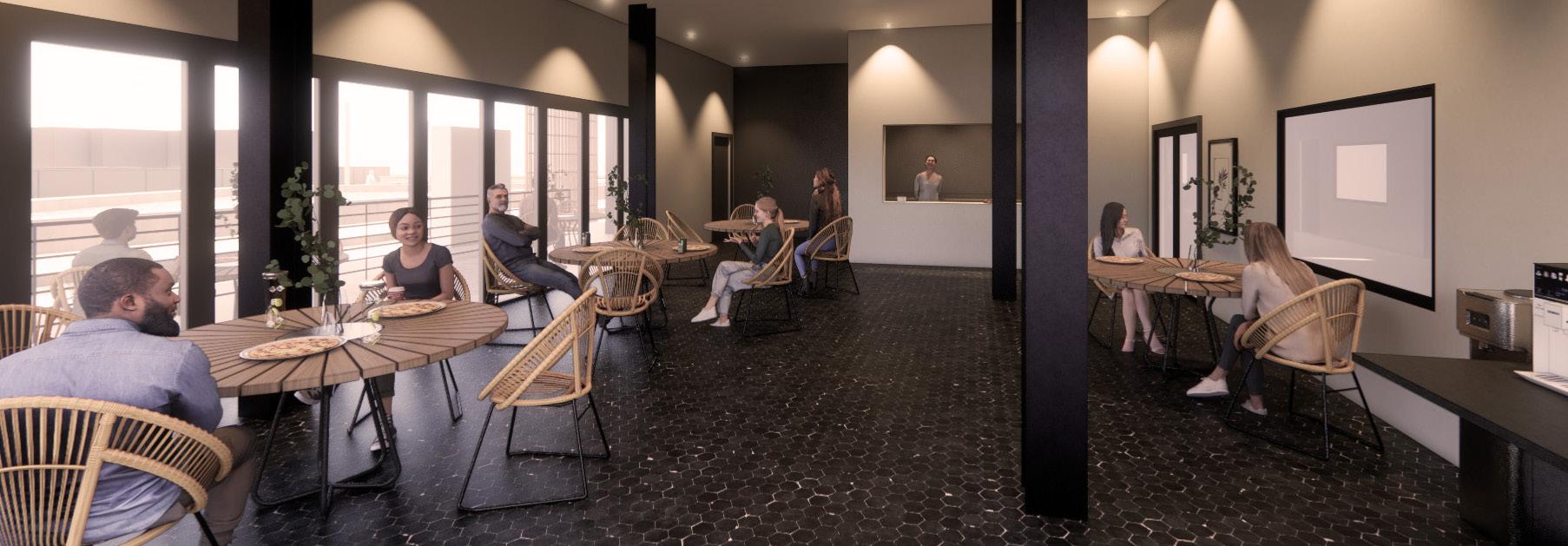
north entrance + dining room renderings 24

garden rendering 25
roof
BLUNN CREEK NATURE CENTER 03
Summer 2021 l Professional Work l 10 weeks
location sector size
Austin, TX
Education + Nature Center
64,000 SF medium
collaborators & roles
Briana Briscoe
Bella Crocco
Eli Wotorski + Eli Wang
Riley Campbell
l Architecture
l Interior Design
l MEP
l Structural Engineer
Revit + Photoshop + Illustrator + Enscape
The Blunn Creek Nature Center is a multi-discipline collaboration for an education space nested in Austin’s natural landscape. Per the classified client’s needs, it will also serve as a shared resource to AISD schools and local residents. Located in the heart of South Austin, this outdoor learning center was developed through the group’s site analysis, design accommodations, and presentation pitch for a green construction and building design.
The site location was personally investigated to reduce the site impact, maximize interior daylight with minimal thermal heat penetration, and to create views of the scenery as a backdrop to educating spaces. From the significant drop in topography new trails were developed to showcase solar panels, wind farms, greenhouses, food gardens, and rain water collection tanks as visual connections between environmental choices and the nature we aimed to preserve.
The process of the design included the influence of the natural context. Through personal sketches, the butterfly roof form was designed as an abstraction to the bio-life that lives within the greenery site, yet also as a strategic system to capture rainwater and maximize the perspective outside.
Located adjacent to Travis HS, the nature center works as an additional learning space during school hours by helping students grow inside a modern yet green embracive building. After hours, as a multi-purpose building, the center opens up public amenities including an auditorium for lectures and movies, an event center looking out towards the Blunn Creek Preserve for revenue opportunities, and a variety of other outdoor amenities along the nature trail for learning and exercising opportunities.
As a designer, I collaborated with our structural engineer to create clean plans, a butterfly roof , and site visuals. Along with Isabella, we incorporated interior and exterior local materials where applicable and created renderings for the client. With MEP, the architecture team coordinated spaces for low emitting HVAC systems & a location for the geothermal coils on site. The most critical factor and collaboration achievement however included the projected success for zero carbon & a LEED Platinum certification. With its geothermal underground coiling system, solar & wind energy collection, use of strategic local materials, and other ecological notions, the nature center will function at a low carbon footprint and simultaneously serve as an Austin attraction.
introduction
26

view from preserve rendering 27
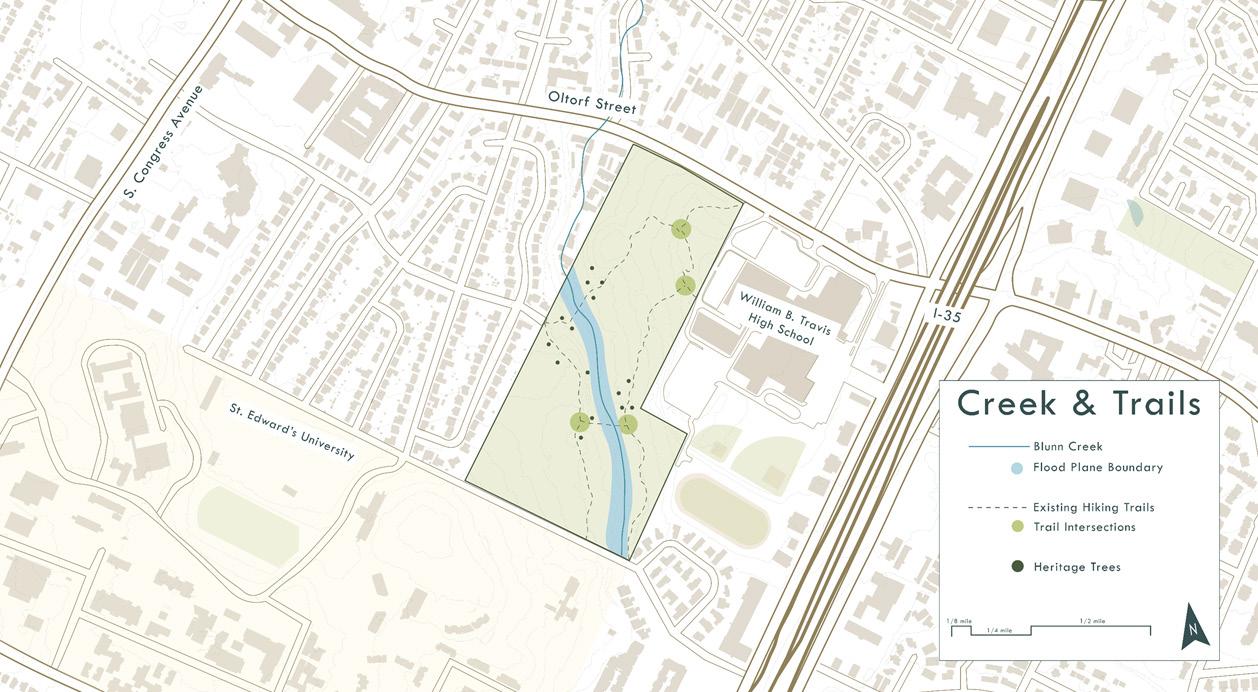
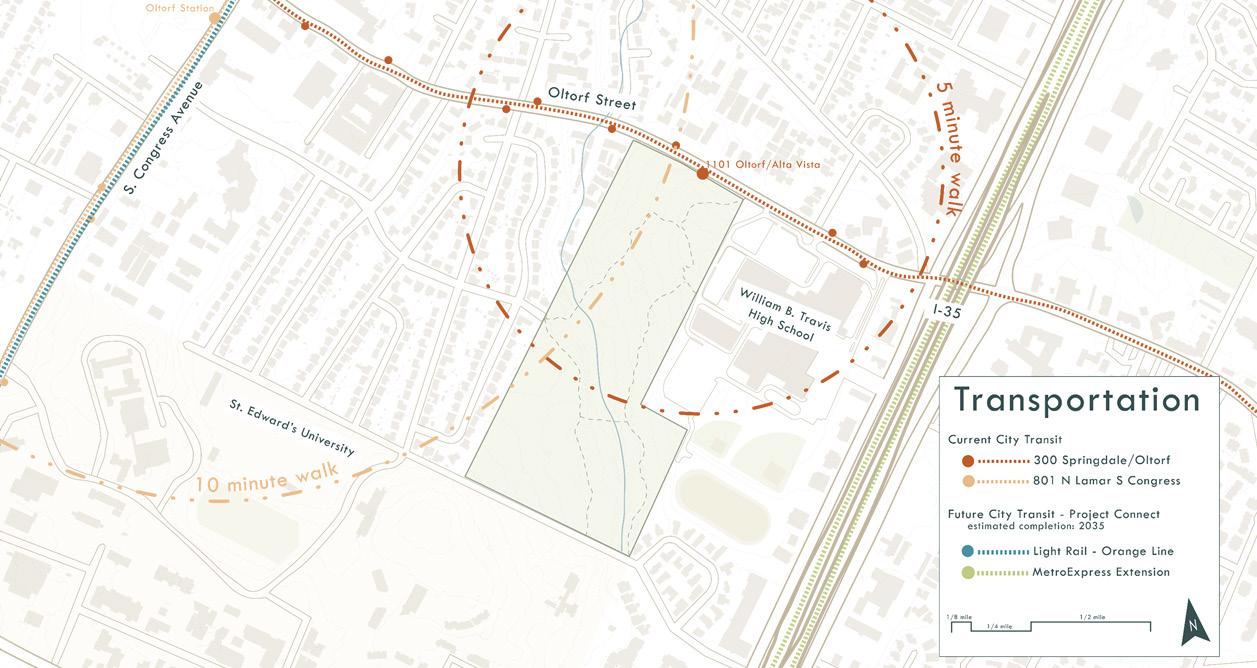
analysis
28
collaborator: Riley Campbell

Precipitation Maximum Climate Minimum Daily Average Temperature Average Wind Speeds km/h > 1 > 19 > 5 > 28 > 12 > 38 1/4 mile 1/2 mile 1/8 mile 0 500 1000 1500 2000 1 8 ° C 2 0 ° C 2 3 ° C 2 8 ° C 3 2 ° C 3 4 ° C 3 6 ° C 3 6 ° C 3 3 ° C 2 8 ° C 2 2 ° C 1 8 ° C 6 ° C 7 ° C 1 0 ° C 1 4 ° C 1 9 ° C 2 2 ° C 2 2 ° C 2 3 ° C 2 1 ° C 1 6 ° C 1 1 ° C 6 ° C Ja n F e b M a r A p r M a y Ju n Ju l A u g S e p O c t N o v D e c - 1 0 ° C 0 ° C 1 0 ° C 2 0 ° C 3 0 ° C 4 0 ° C 0 m m 2 5 m m 5 0 m m 7 5 m m analysis collaborator: Riley Campbell 29
elongated cube rotated to maximize preserve views + rotation incorporated to reduce thermal heat

butterfly roof incorporated as a rainwater collection system + abstraction of bio-life in natural context
circulation space serves as datum between public and private spaces + creates a central node for efficiency & safety
butterfly form concept is abstracted and extended to create canopies & roofs for shading + photovoltaic glass added for optimal natural lighting at main corridor
30 form process diagram
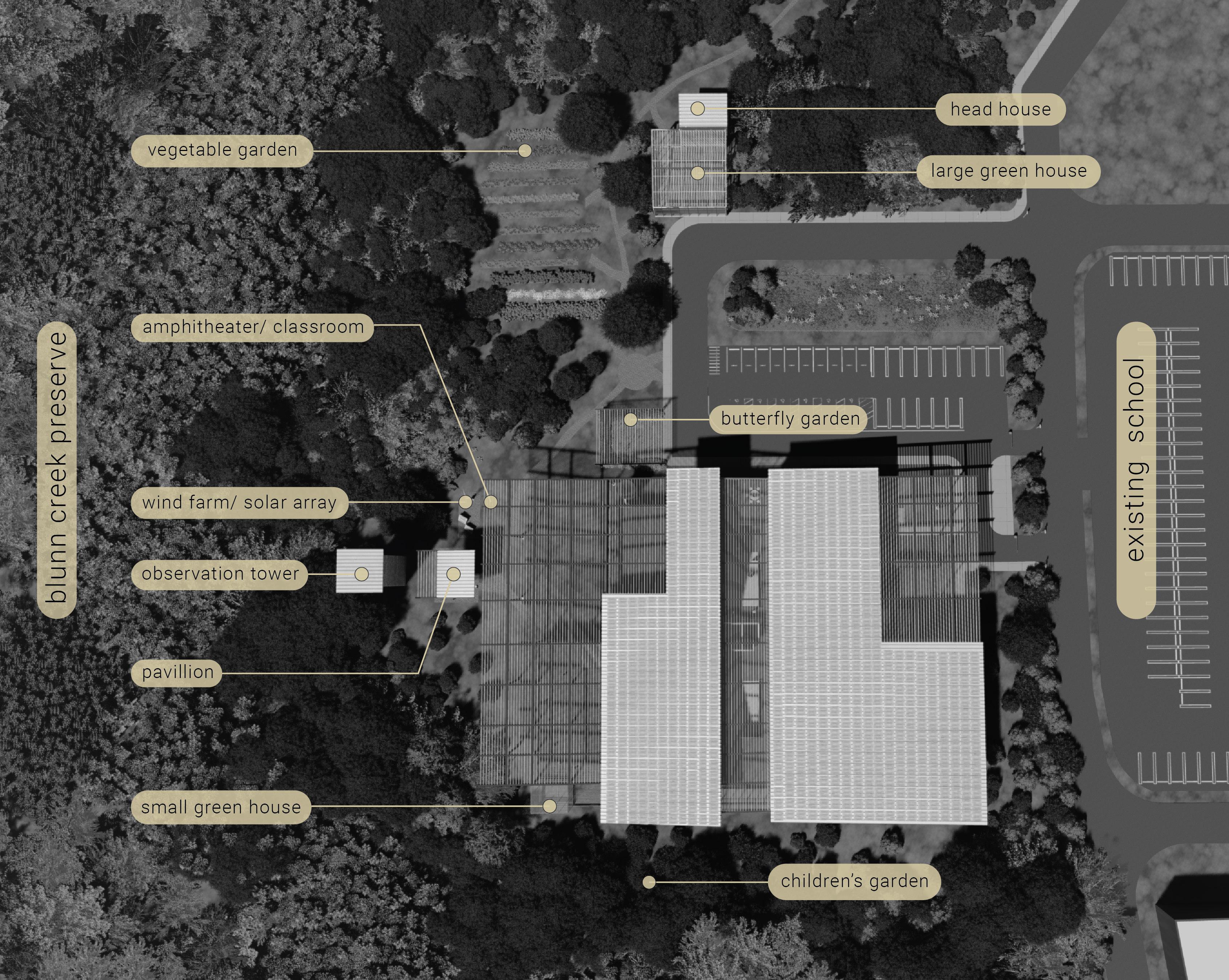
31 site plan + exterior amenities

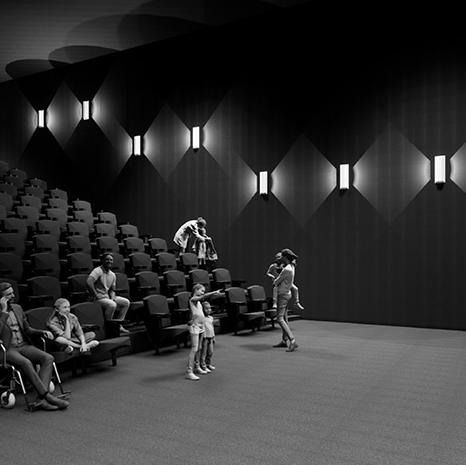
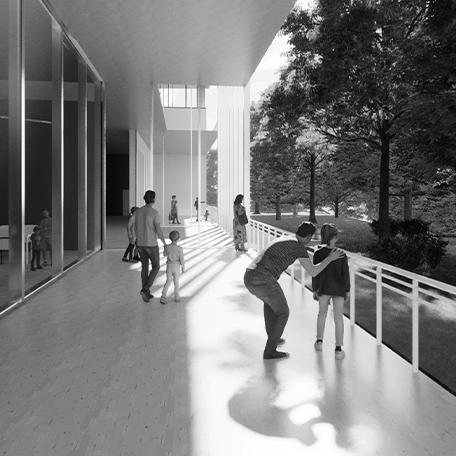

A B C D A A A A B C D D D D A C B programs classroom conference / event room imax auditorium outdoor deck classification administration education common/ public spaces circulation floor plans + renderings
32
ground level
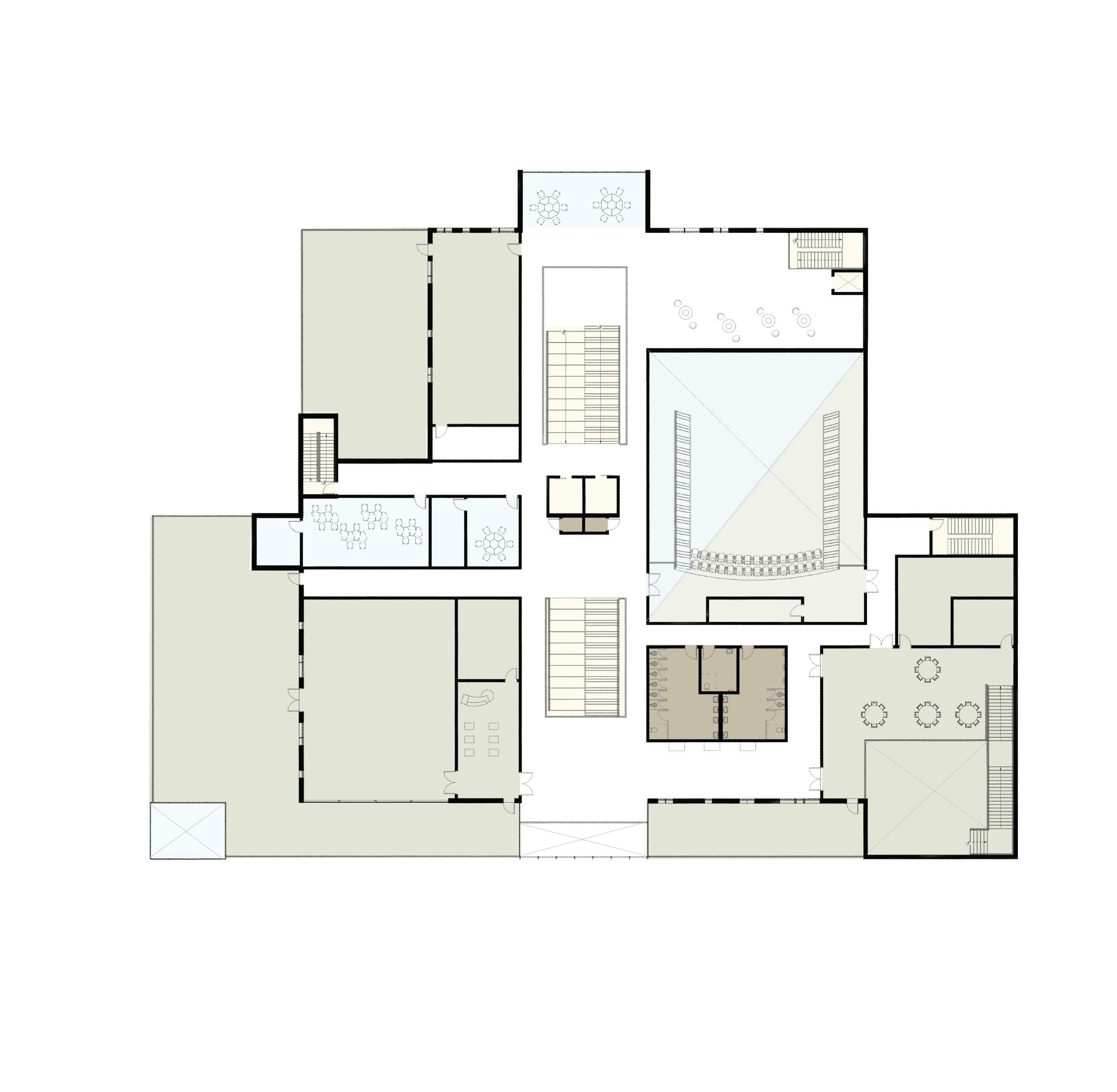
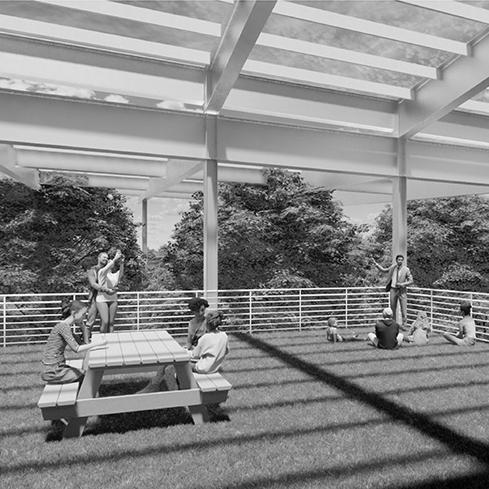
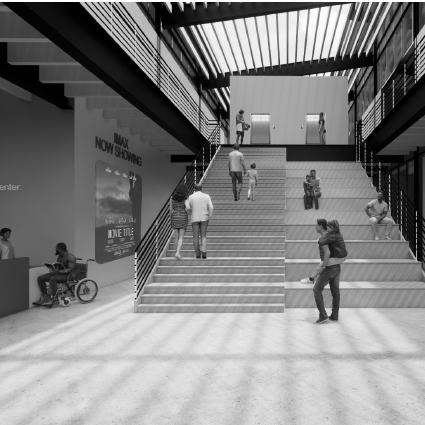
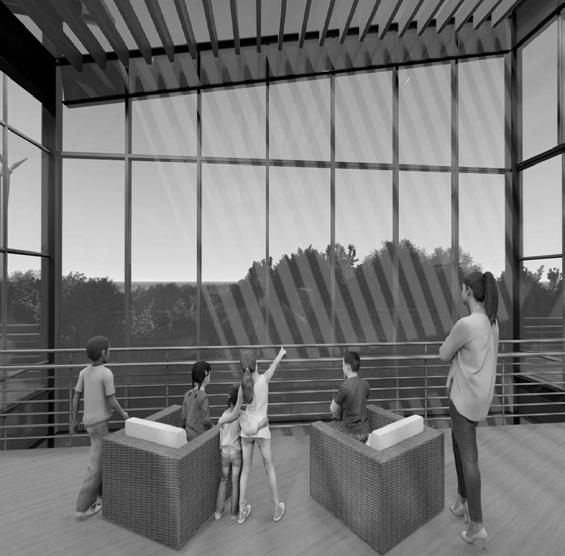
B D floor plans + renderings D E F programs outdoor deck classification education common/ public spaces circulation exhibit space interactive stair support E E D D D D F F level 02 G breakout room/areas G G G F 33
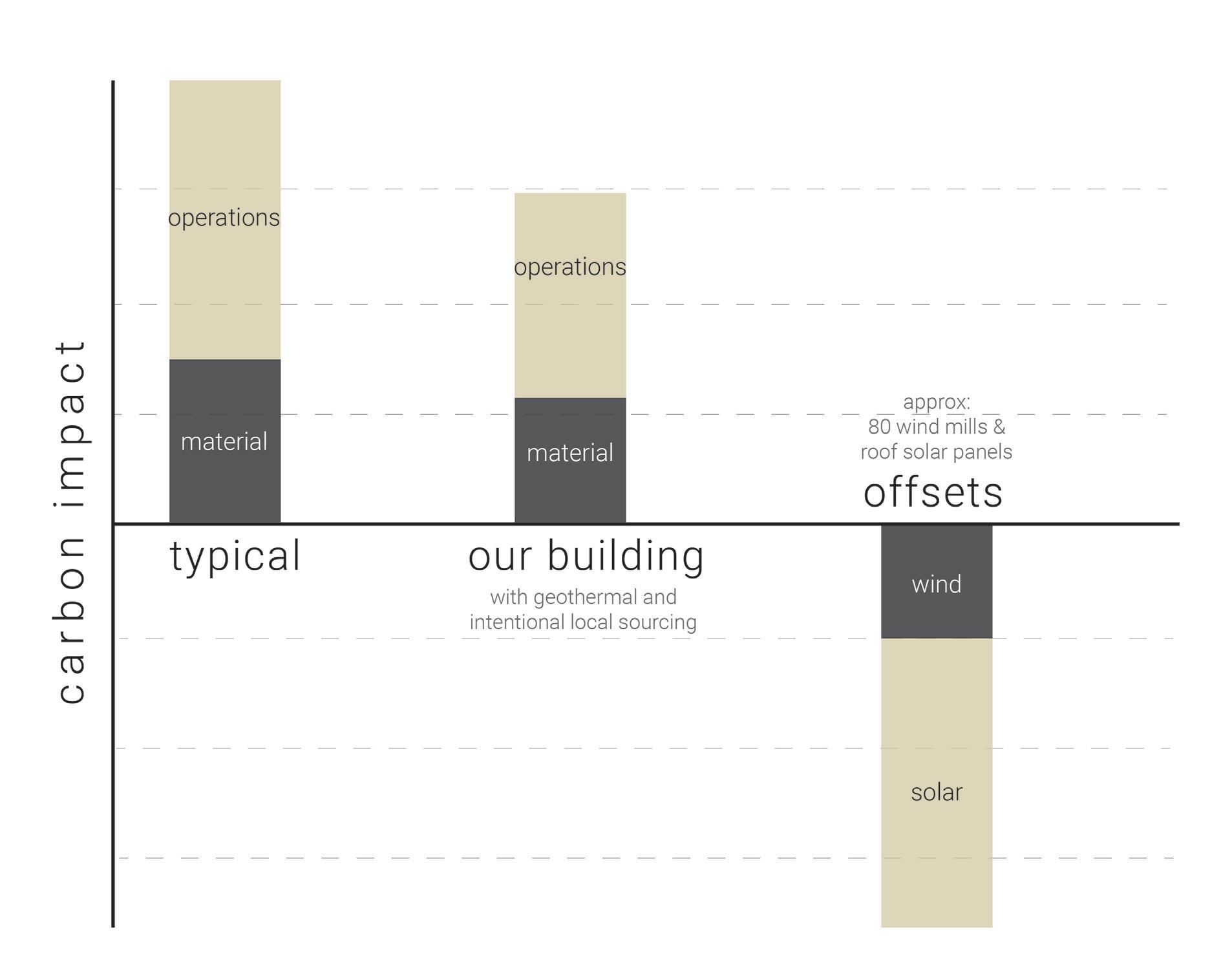
carbon neutrality goal 34
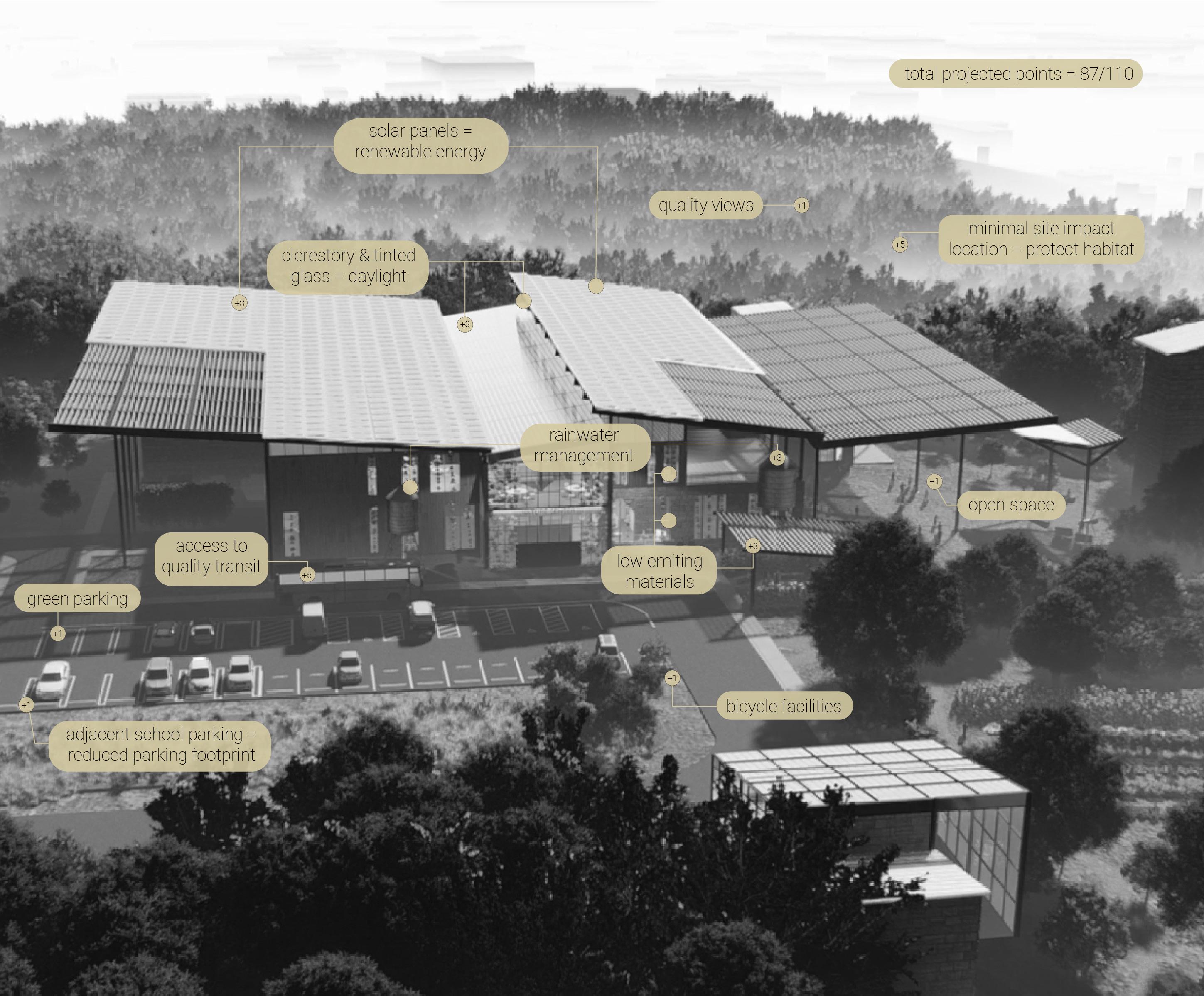
LEED point analysis for Platinum Certification 35
SELECTED WORKS 04
Graphics
Technical Drawing
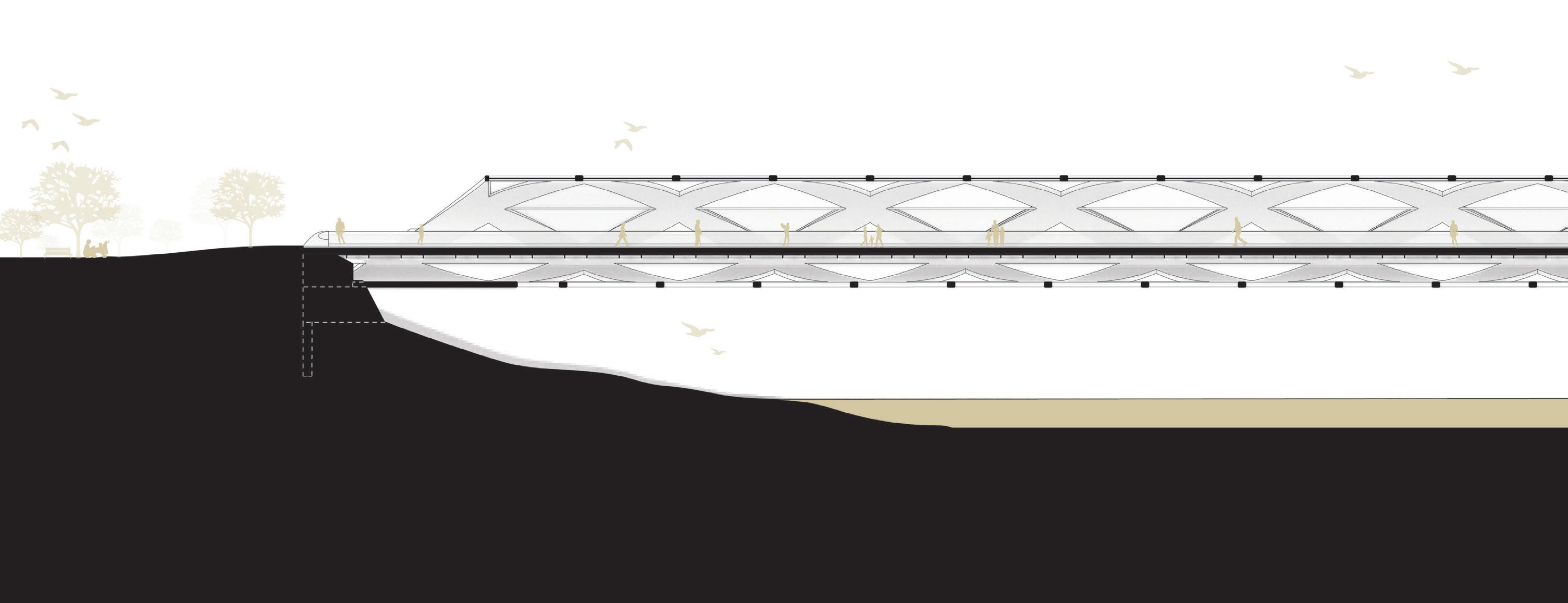
Hand Sketches
Physical Models
introduction
36
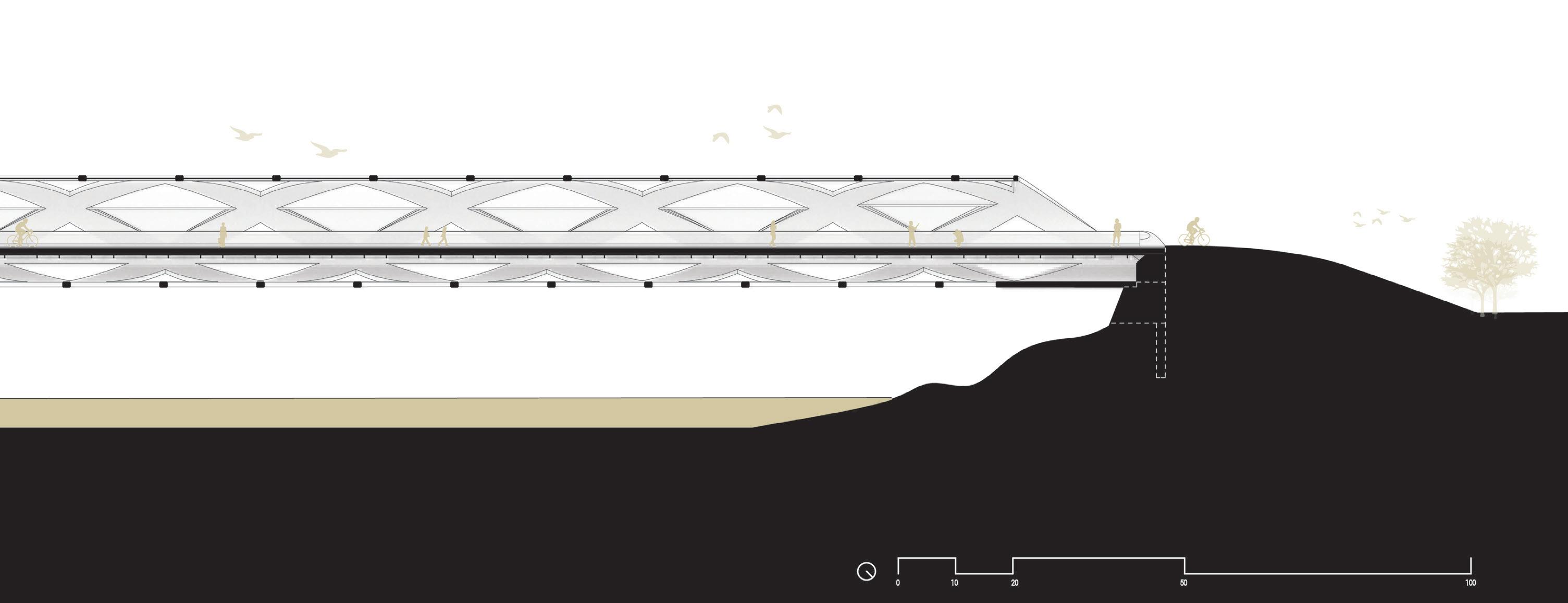
37
PEACE BRIDGE CASE STUDY
Arch 3343 I Prof. Oswald l Computer Graphics l Fall 2020
Graphic representation mediums developed + learned to communicate designs through 3D modeling softwares including Rhino + Grasshopper to analyze Calgary’s context of bridges & their structural technology.
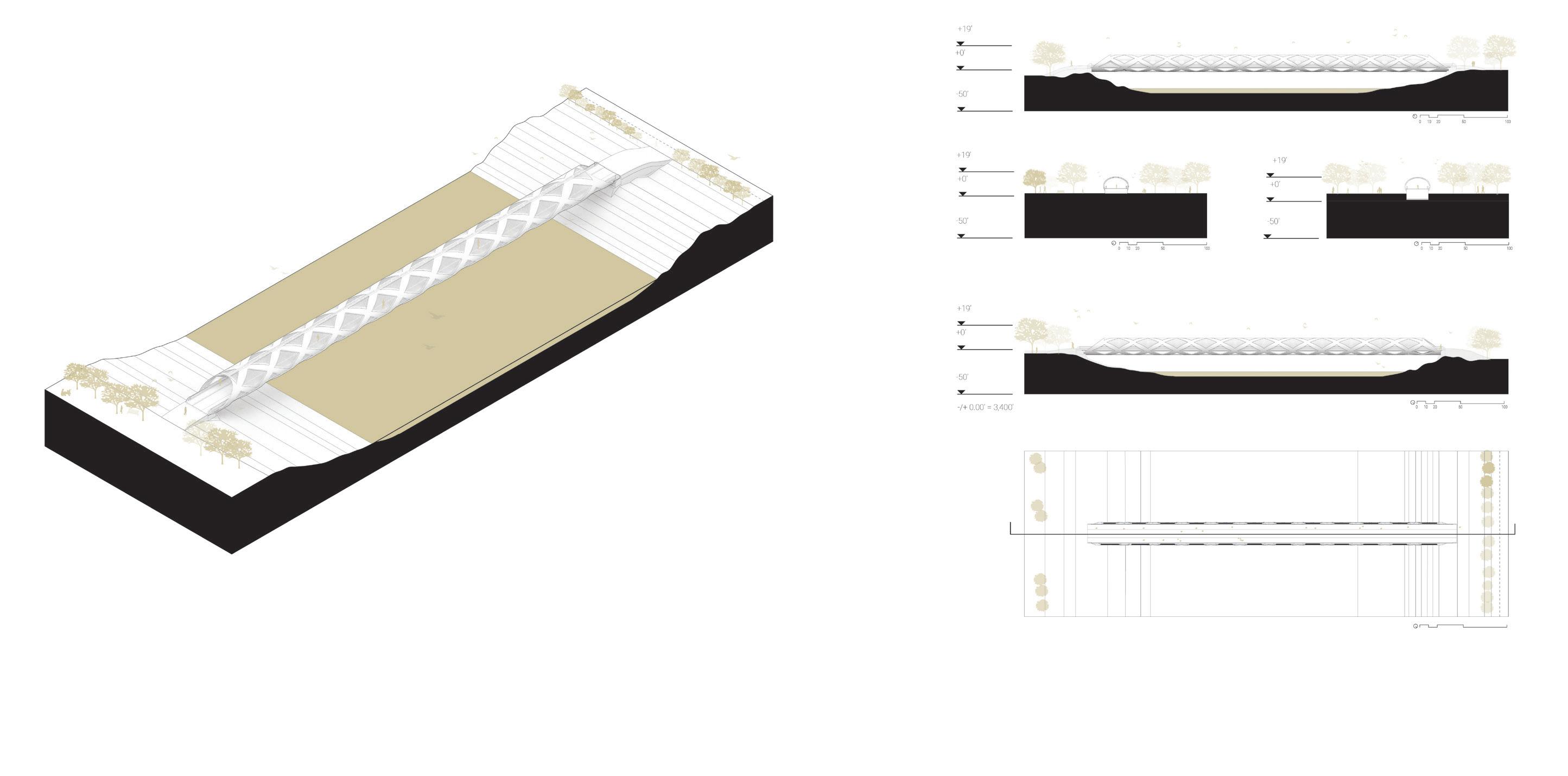
graphics for bridge - Canada
38
VILLA STEIN DE MONZIE INK

Arch 2551 I Prof. McDonald l Basic Design III l Fall 2019
Technical drawing skill developed + learned to understand proportion , alignments, craft, and structural grids through a Le Corbusier precedent drafting exercise.
PIAZZA DEL CAMPIDOGLIO ANALYSIS
Arch 3554 I Prof. Quevedo l Studio II l Fall 2021
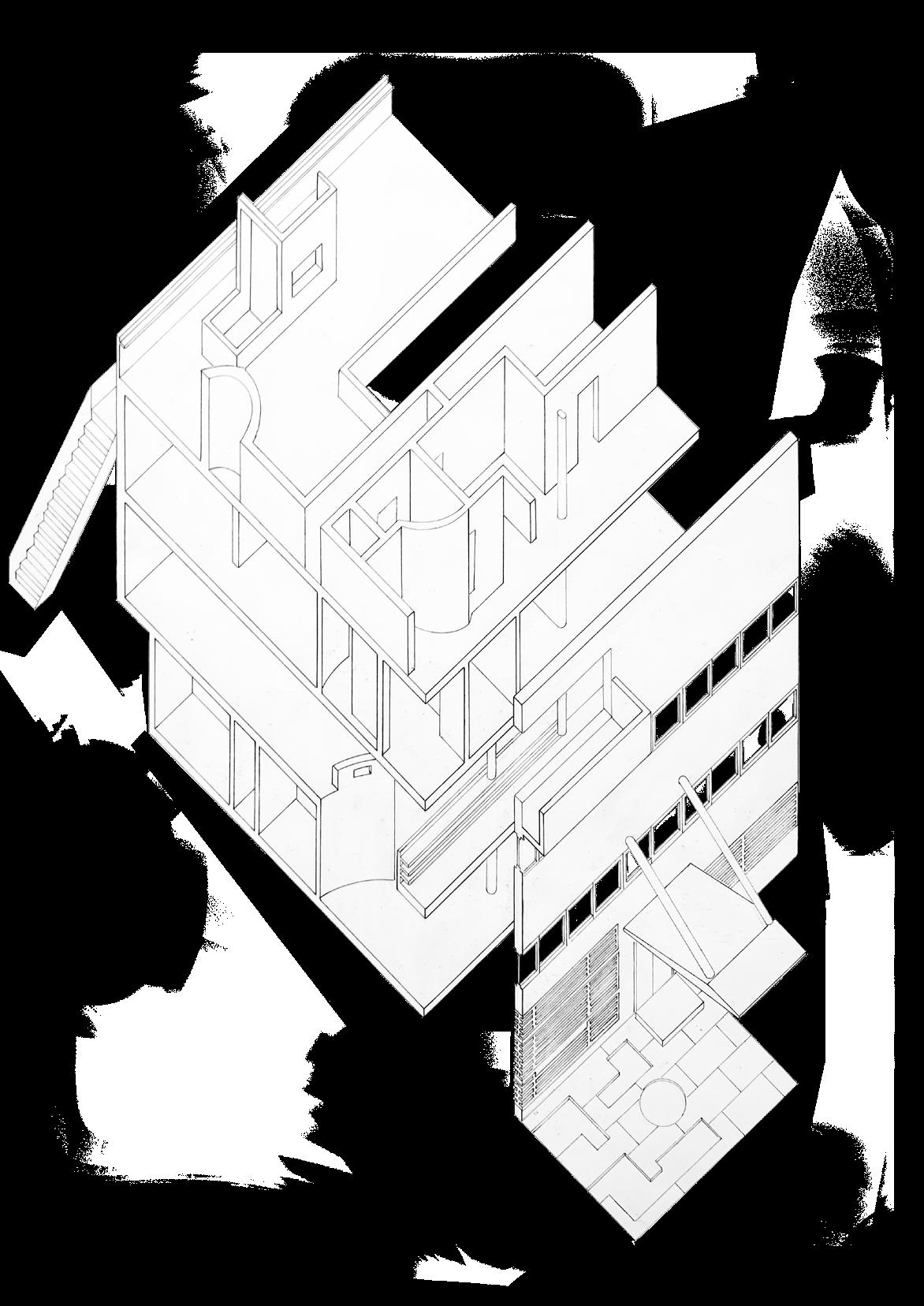
Hand sketches of traditional figure ground studies & site analysis helped understand the city’s urban design strategies, elevation alignments for monumental views, facade grids, and contextual density & scale within Rome.

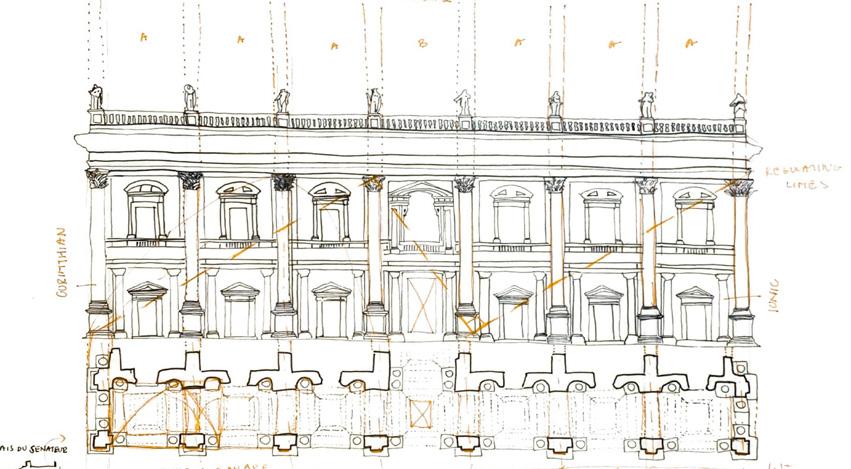
technical & hand drawings - Italy + France
39
WAAG MUSEUM ADDITION + STAFF HOUSING
Arch 3553 I Prof. Wheat l Design Studio I l Fall 2020
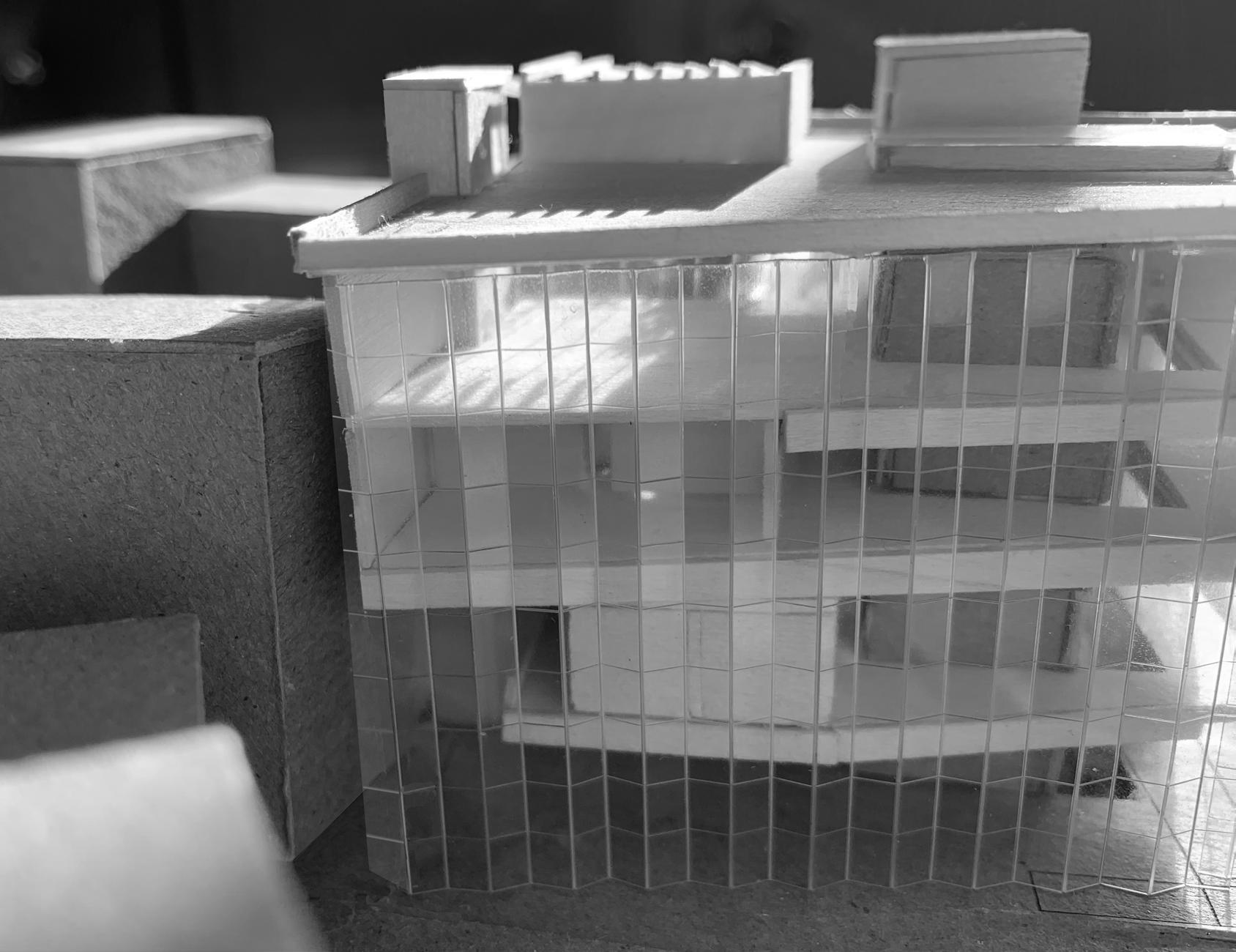
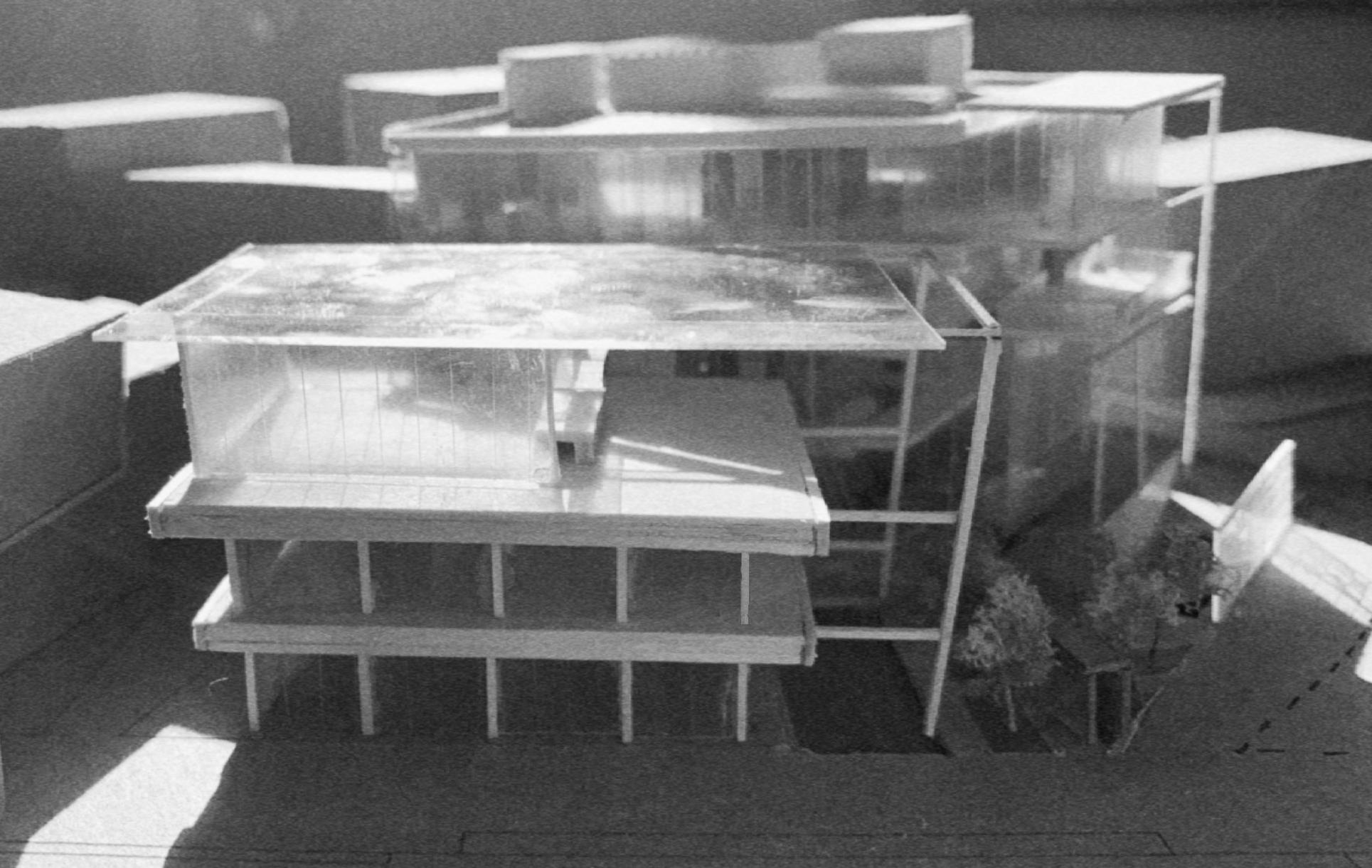
Physical representations of building into historic urban contexts + using craft to understand building into the urban fabric.
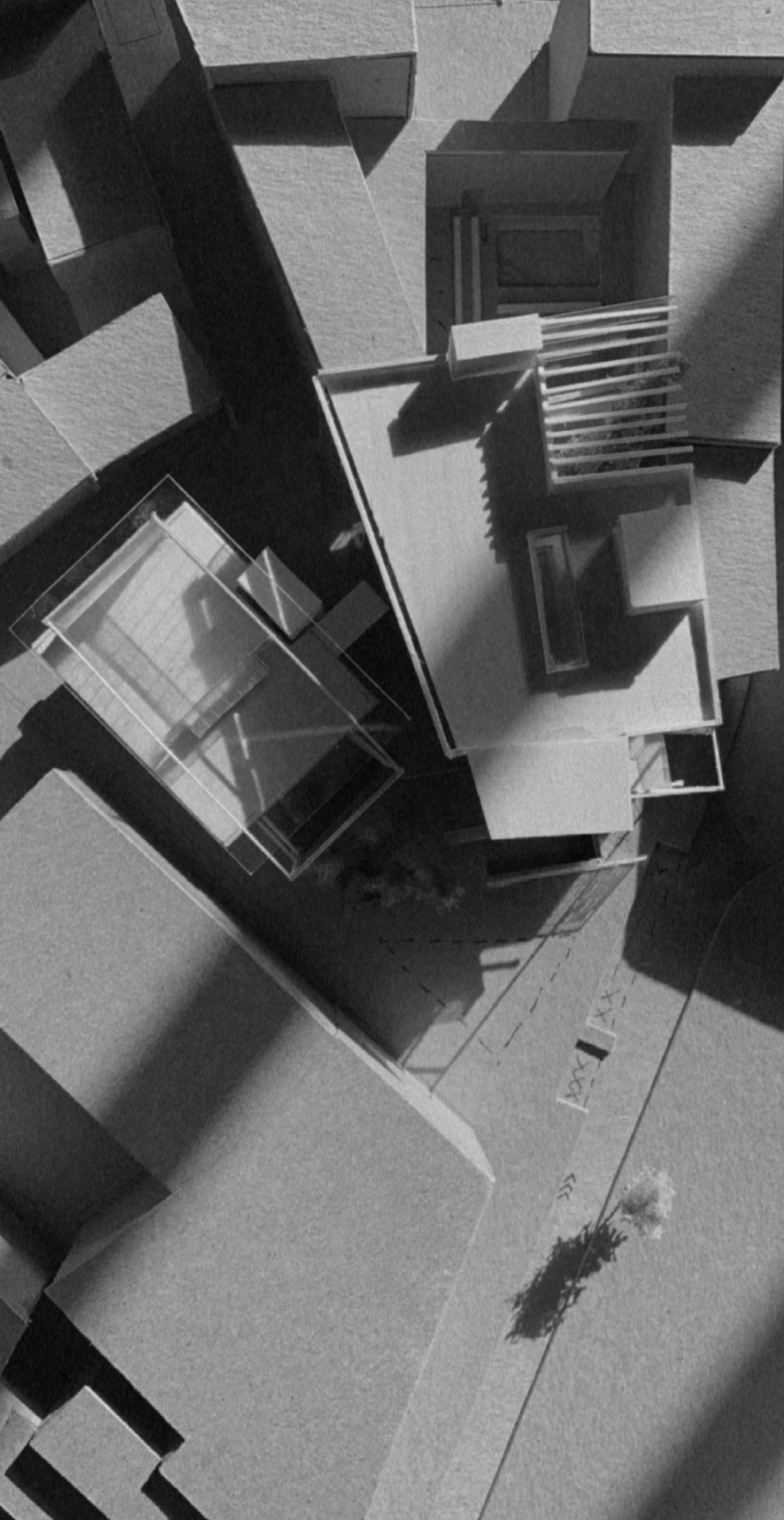
model images - museum & housing in Amsterdam
40
ESPOSIZIONE IN PIAZZA DI CAMPIDIGLIO
Arch 3554 I Prof. Quevedo l Design Studio II l Spring 2021
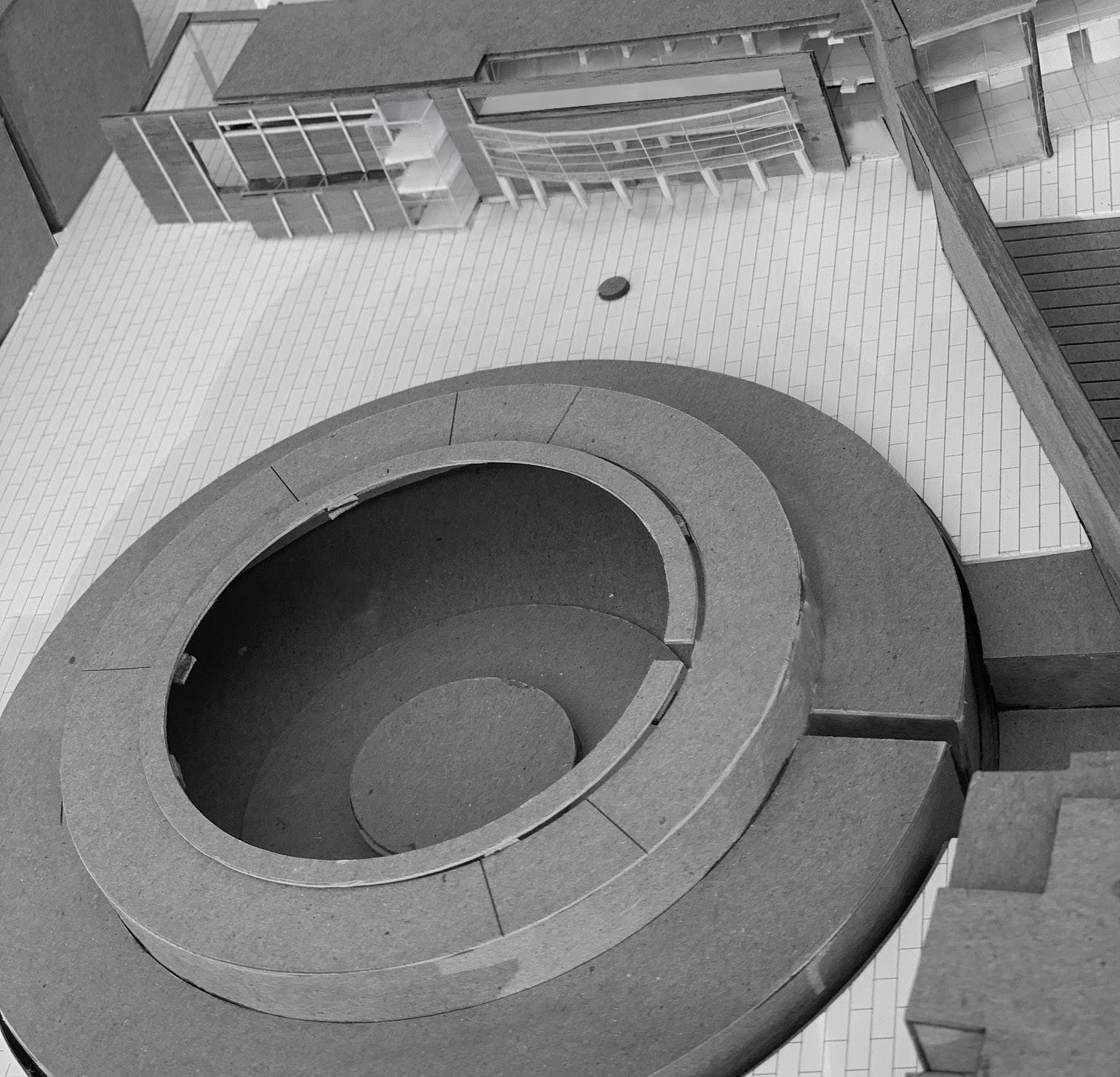

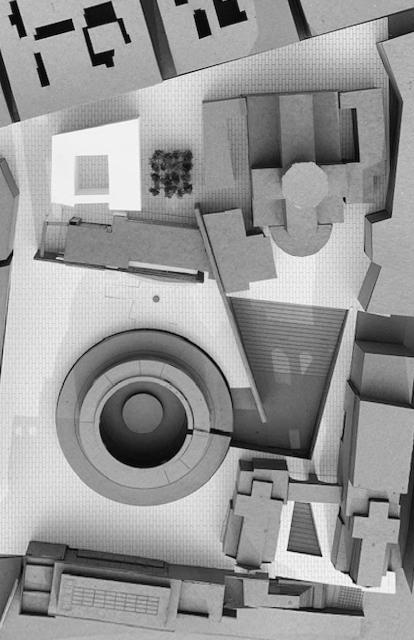
model images - exhibit space in Rome
41
maximum quality portfolio link : https://issuu.com/karinamdz979/docs/2022_portfolio_graduate_mendez_maximum_quality
Karina Mendez




















































































