INNOVATION OF NOTHING
THE CAPABILITIES NEEDED TO LEAD SUSTAINABLE CHANGE IN THE BUILT ENVIRONMENT




THE CAPABILITIES NEEDED TO LEAD SUSTAINABLE CHANGE IN THE BUILT ENVIRONMENT



The way we build in Denmark and in much of the world today is not sustainable. The reality of the climate and diversity crises makes it imperative to radically innovate how we source, build, maintain, disassemble, reuse and disuse buildings and structures. And this needs to happen now. We know we must change how we build, what we build and what we use to build. Effecting change at the level needed is a real challenge – but we already have good ideas about what to change, and we also have a wide range of new, more sustainable solutions. So why do we stick to business as usual in the construction industry?
This is the question we have set out to investigate in this book based on new research and empirical data collected in 2020-2021 through interviews with product developers and companies in the Danish construction industry. The purpose if this book is to bring new knowledge, tools and methods within innovation leadership to students from along the entire construction value chain who will soon play crucial roles in an industry that simply must change.
Innovation leadership requires partnerships. It requires a buy-in from many disciplines and many actors. In a successful innovation process, leadership shifts in different phases, and alliances among actors take on different roles, helping to ensure the success and impact of the innovation. Leading innovation is not linked to a specific discipline or profession. It does not matter if you are an architect, an engineer, a constructor or a carpenter; all disciplines and professions can and must engage in innovation leadership. We hope this book makes the process easier to recognise and use the tools and methods in your own professional work.
We would like to thank the seven innovative companies who willingly and bravely shared their own experiences and insights, good and bad, in a collective effort
to help move the construction industry forward: Søuld, WindowMaster, Ventilationsvinduet, EcoCocon, Titan Nedbrydning and Peikko, as well as the partners behind the transformation of Grand Parc, 2226 Lustenau and Feldballe School Extension. Their contributions have been fundamental to this project.
This publication was peer-reviewed by Lotte Bjerregaard Snabe Jensen, Professor, Aarhus School of Architecture, and Anne Kathrine Frandsen, Deputy Head, Department for Science-Based Consultancy, Aalborg University. We would like to thank them as well as Claudio Spaziani Testa, Head of Program, Architectural Technology and Construction Management, KEA, for their essential assistance and guidance.
Finally, the project would not have been possible without funding from Realdania and GI – Danish Landowners’ Investment Foundation, and we would like to sincerely thank both foundations for their support.
We hope this book will serve as a tool to understand innovation leadership and as a conversation starter to enable new generations of professionals in the field to act with determination as stakeholders in the urgently needed sustainable development in the construction sector.
To succeed with this change, we must discuss innovation leadership more broadly and recognise the key roles, collaborations and phases that need to function to drive innovation forwards.
Sustainable development is a common responsibility, and as the case studies in this publication show, all professions need to take part if we are to succeed in responding to the climate crisis in time.
Article by: Mikkel Thomassen – PhD, Partner, Smith Innovation, Postdoc, Institute of Architecture and Technology, Royal Danish Academy
Natalie Mossin – Head of Institute, Institute of Architecture and Technology, Royal Danish Academy
Ingeborg Hau – Consultant, Institute of Architecture and Technology, Royal Danish Academy
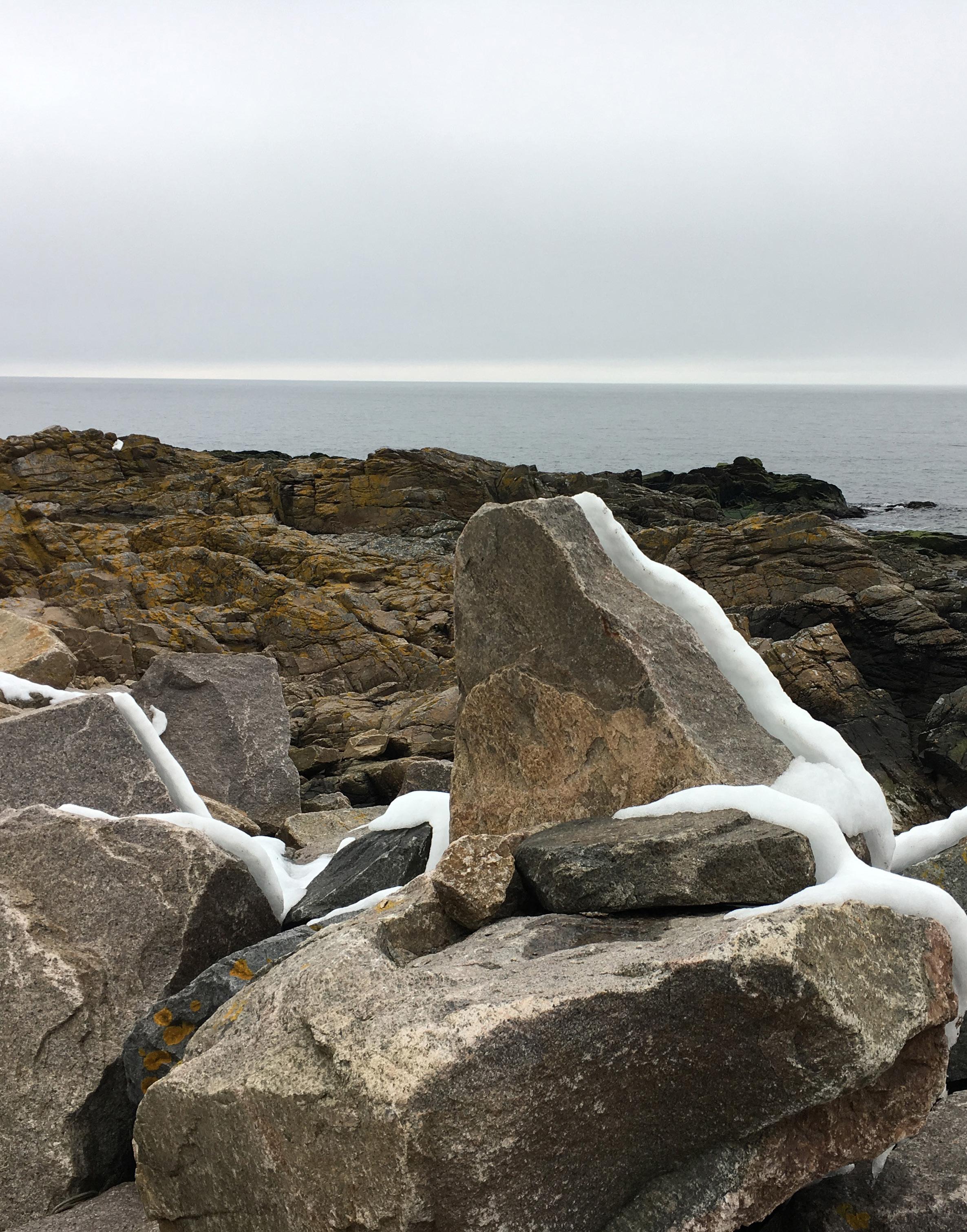
This book is concerned with matter, with absolute physical flows within the built environment, with how those flows can be sustained. It investigates how professionals within the construction industry can lead innovations to make the materials used and their compositions work within the planet's carrying capacity.
But history, the past and the future are not only about matter and things, they are also about minds and ideas. The way we perceive the world, what we consider feasible, or desirable, are subject to change as well. The relationship between the physical world and the world of ideas has always been intimate. On the other hand, sometimes new technologies shape the way we see the world. The glass lenses developed by Galileo allowed him to see the rough surface of the moon, which challenged the perception of a perfect universe created by God.¹ The steam engine, on the other hand, was made possible by the abstract notion that ideas can be owned (and patented), which created the necessary economic infrastructure for large-scale investments.²
Within a given period of time and a given cultural context, these belief-structures can be stable. The world is flat, everyone knows that. Until, of course, one day it is not. Changes in perceptions, right or wrong, create powerful results, intended or not. Columbus failed to find India, but the European ships arriving in America triggered a new economic world order and devastated native civilisations. The wheels of history are always turning. But at some points in time they turn faster than at others.
The basic assumption of this book is that we are currently in a period of fast-spinning wheels. The changes we are seeing to how the world is perceived and appreciated are profound across many domains and actors. Even though it is always easier to see paradigmatic shifts in hindsight, we believe that current shifts in matter, ideas and perceptions are less likely to be a temporary change and more likely to be a profound, lasting reorientation; a new epoch.
One can broadly argue that until now, the history of humanity has been based on the notion that nature is big and humans are small. A key purpose of construction, of the built environment, has traditionally been to protect us from nature.
The insight reached in the cultural context of the world community over the past decades, however, is that humans are big and nature is small. Natural systems are fragile. And hence, technology, construction included, must protect nature.3
Another fundamental insight – and traditionally a core understanding of many Indigenous cultures – is that we cannot distinguish between humans and nature. Human life is nature, too. Nature is not something we are above or next to, we cannot separate ourselves from nature; there is no safe position, no lifeboat, outside of nature. We are nature to the same extent as a tree or a worm is nature,
There is a natural limit to the planetary resources that can support sustained life. From this perspective, sustainability takes on an absolute quality: our solutions are either sustainable or they are not. Climate change and the extinction of species brought about by current unsustainable practices cannot be argued away. The planet is not only round, it is also limited. There is a finite quantity of resources and a set of boundaries; there is actually “an end of the world as we know it” from which there is no return.
In this book, innovation is defined in accordance with this understanding. In a previous epoch, one driven by industrialisation, innovation could be open ended; it could and should serve multiple purposes of equal value (sometimes to such a degree that innovation could appear to be a goal in its own right). In the
current epoch of planet-centred challenges, innovation must serve the ultimate purpose of making our way of living truly and absolutely sustainable.
Purpose-driven innovation is not new – we have seen countless examples of how challenges can quickly become the highest priority due to external lifethreatening events. A recent example is how the outbreak of COVID-19 fundamentally changed priorities and innovation efforts practically overnight. And how this, at least temporarily, paved the way for behavioural, social, political, economic and technological changes that were previously unthinkable.
These large-scale transformational innovations have been referred to as wartime accelerated development.4 That is, innovations that can only happen by means of a central push and that would never (or at least not in time) result from individual market-based initiatives. WWII generated several global innovations: the use of penicillin, the jet engine and, of course, the atomic bomb, just to name a few. The inventions themselves were not necessarily initiated by the war per se, but the war represented an urgency that sped up the process, distributed prototypes, enhanced testing and introduced new products, methods or technologies at a rapid pace previously thought impossible. Penicillin was invented in 1928, but it was not until WWII that the drug became widely adopted, proving invaluable by radically increasing survival rates among injured soldiers.5
What makes today's ‘wartime innovations’ different is that we need to ‘act as if our house is on fire’ as climate activist Greta Thunberg said in her keynote speech at the World Economic Forum in Davos in 2019.6 That ‘as if’ introduces a significant but very different kind of challenge in the current need for urgent “wartime innovation”.
In the example of COVID-19, the pandemic had a direct impact on almost every single person, even though the consequences were very unevenly distributed. Even the wealthiest populations were immediately at risk; no one had the means to protect themselves or their loved ones effectively at the beginning. That sense of urgency enabled us, on a societal level, to agree to make radical structural, social and economic decisions, to find an operational level of global common ground, and to change the everyday lives of much of the global population within a few feverish months in the winter and spring of 2020.
So far, the impact of the climate crisis has seemed to many people to have less direct impact on their lives, and the impact has been very unevenly distributed in terms of scale and operating space. In Denmark, people suffer the relatively mild risk of flooding during cloud bursts. The flooding is problematic, but manageable via local adaptation. State, municipal and private organisations can build dikes, invest in new water pumps and support those affected financially. In South Sudan, on the other hand, floods have swallowed up roads, homes, farms and entire villages, and children have to swim or wade to school, while extreme droughts have had equally tragic effects in the country,7 leaving communities and local governments with few resources and very little means to adapt to the extreme situations.
In this context, the wartime innovation challenge is to get those who have the resources to act now – even though they may not experience any life-threatening immediate impact – to get people to act as though our common house is on fire, and to get everyone to engage in a central push to create the planet-centred sustainable innovation we need.
In order to solve this crisis, we need to introduce new wartime innovations, only we need to do it without using the strategy that we, since the Industrial Revolution, with its origins in Great Britain in the 1700s, have used the most: deploying more resources (Steffen et al 2011). Solving a resource crisis by using more resources is simply not an option. We need to think more, in order to use less. In this sense, the crisis is not only in the challenges we face, and the long-term consequences of our actions, but also in the methods traditionally used for problem-solving.
The physical world is at a tipping point. This is the troublesome news. The positive news is: so is the world of ideas. The mindset of stakeholders in the construction industry is rapidly changing and, with that new mindset comes a will and ability to take responsibility for sustainable innovations. The companies interviewed for this book all report that until two or three years ago they felt like they were working on their own. They had to initiate contact and persuade their customers. Today, things have changed and the environmental profile of buildings is becoming still more critical for investors and others due to the EU taxonomy for sustainable economic activities. And even though the introduction of new sustainable solutions is still a daunting task for small companies, resources and regulations can actually be realigned to make things a little easier.
The push to enact sustainable solutions today is not so much about solitary efforts and convictions, but about the orchestration and timing of multiple interests and knowledge domains. Planetary systems are about connectedness. And so are sustainable innovations.
In the following chapter, we present the three concepts we work with, discuss and apply throughout this book.
Pelle Munch-Petersen – PhD, Associate Professor, Institute of Architecture and Technology, Royal Danish Academy
Anne Beim – PhD, Professor, Head of Centre for Industrialised Architecture (CINARK), Institute of Architecture and Technology, Royal Danish Academy
Mikkel Thomassen – PhD, Partner, Smith Innovation, Postdoc, Institute of Architecture and Technology, Royal Danish Academy
Natalie Mossin – Head of Institute, Institute of Architecture and Technology, Royal Danish Academy
Ingeborg Hau – Consultant, Institute of Architecture and Technology, Royal Danish Academy

In this chapter, we define sustainability as it is applied in this book.
Sustainability is defined in the Oxford English Dictionary as “the use of natural products and energy in a way that does not harm the environment”1 and “the ability to continue or be continued for a long time.”2 In broader discourse, the definition of sustainability in the so-called Brundtland Report is often used as a foundation for the definition of the concept. The report defines sustainability as “meeting the needs of the present without compromising the ability of future generations to meet their own needs.”3
The Brundtland Report defines three tenets of sustainability: economic, social and environmental. In this book, the emphasis is on environmental sustainability. There are many ways to approach the concept of environmental sustainability, and new definitions, methods and certifications to address sustainability in construction arise all the time. Methods and certification systems deal with sustainability in different ways, which means the sustainability of a given solution becomes somewhat difficult to gauge, as the outcome of assessment changes with the method or certification applied. Nevertheless, given the magnitude of the environmental crisis, and the role construction plays, it is apparent that there is a hard core to what is and is not environmentally sustainable. Current practice in the construction industry is not environmentally sustainable, and practices must change if the construction industry is to become sustainable.4
A relative or absolute concept? What does “meeting the needs of the present without compromising the ability of future generations to meet their own needs” mean?
Finding a way to live with human dignity and wellbeing without undermining the foundation for future wellbeing is the overarching goal defined by the Brundtland Report. But how do we ensure that this is, in fact, what we are doing? Do we have any cohesive examples of sustainable societies in the industrialised world or, more narrowly, cohesive examples of sustainable practice in the construction industry in Denmark today? Even in the best cases, we surpass the planetary boundaries by a factor of three and most buildings perform much worse.5 We thus have little idea of what a contemporary sustainable building might look like. Many attempts have been made to move discourse and practice towards an improved sustainability. But what would it take for construction practices to be fully sustainable?
To begin to answer this question, we must acknowledge the nature of the discourse on sustainability. Today, we measure a building’s sustainability (impact) primarily by comparing one solution to another. Through this approach, we have learned a great deal about the sustainability of various construction methods compared to one another – but it is insufficient to discuss sustainability in relative terms if the impact of buildings still “compromise the ability of future generations to meet their own needs.”
Either we are “compromising the ability of future generations to meet their own needs,” or we are not. But determining the full impact of our actions in all aspects and in all natural systems is extremely difficult and no existing method can be employed as none is comprehensive enough. However, with the definition of the planetary boundaries, we have a system of understanding that aims at providing a measurable safe operating space for humanity.6
Referring to planetary boundaries is an effort to discuss sustainability in relation to the actual limits of the natural world we depend upon. Those boundaries delimit our actions, and as such the discussion becomes absolute instead of relative.
Johan Rockström has defined nine boundaries: climate change, loss of biosphere integrity (biodiversity loss and extinction), land-system change, freshwater consumption and the global hydrological cycle, biogeochemical flows, ocean acidification, atmospheric aerosol loading, stratospheric ozone depletion and, finally, chemical pollution and the release of novel entities.7 The planetary boundaries are an effort to identify and quantify the most critical natural systems that are in danger due to humanity’s actions. The remaining safe operating space for humanity (staying inside the boundary) can then be quantified and allocated per capita, or otherwise, to determine whether our actions are sustainable. This provides a tool for evaluating our actions. Consequently, how this allocation is carried out along with how the temporal aspect of construction is understood become key to the assessment of sustainability in construction.
The allocation of these resources can be performed in many ways and is, in essence, an ethical discussion. Who deserves the right to more or less of the remaining pollution that the safe operating space allows for?
Those who are already polluting a great deal or in specific parts of world that are as yet undeveloped; big businesses or small; one sector or another? It is important to understand that dealing with absolute sustainability is a question of measuring real and possible future impacts allocated in a way that requires its own, ongoing ethical discussion.
A major challenge of the environmental crisis is our ability to react to it. The collapse of ecosystems has, until now, been a danger with a slow feedback mechanism for many decision-makers (governmental, corporate), which means that today’s unsustainable practices and actions largely have consequences that either fall outside what decision-makers consider their remit or extend far into the future. As British sociologist Lord Anthony Giddens describes the problem: “…since the dangers posed by global warming aren’t tangible, immediate or visible in the course of day-to-day life, however awesome they appear, many will sit on their hands and do nothing of a concrete nature about them. Yet waiting until they become visible and acute before taking serious action will, by definition, be too late.”8
We as humans are relatively well-equipped to react to dangers that are acute and tangible. Standing clear of a dangerous edge to an abyss or not touching a jagged sliver of glass are examples of dangers we understand and instinctively react appropriately to. In the case of a given building solution, we do not register its sustainability or lack thereof tangibly, and thus we must rely on an intangible and conceptual understanding of the impacts of our actions. This means using meas-
ures and assessments as the basis for our evaluation of construction sustainability, because we lack a tangible ‘language’ for sustainability in architecture. The environmental sustainability of construction is commonly assessed by means of a life cycle assessment (LCA)9 Different tools and methods exist, and the results vary according to the preconditions set for the calculation; the evaluation period (the set hypothetical life span of the building), the reference service life span of materials (the assessed longevity of materials), estimates of the development in energy production (energymix predictions), what is believed to be the end-oflife scenario of its materials and so on. Combined with the fact that the environmental product declaration (EPD) data which forms the foundation of an LCA vary in quality, LCAs must be viewed as assessments and not as the final word on the sustainability of a solution. While LCAs are still the best tool we currently have available, a critical approach must be employed when assessing the findings of an LCA. An LCA works best as a tool early in the design process, where the architectural design considerations can be informed by the assessment.
An LCA in construction is commonly used as an assessment in the first three stages of a building’s life, starting with the product stage (products and production/ building), then the use stage and finally the end-of-life stage. The fourth stage of a building’s life, the reuse, recovery, recycling production stage, is usually considered beyond the boundaries of the system.10 It is beneficial in efforts to understand the impact of a building as it is being constructed and during its potential lifetime. But it is also important to stress that LCAs have a high degree of uncertainty, and thus translating LCAs into operational strategies regarding innovation of materials, systems or buildings as a whole is quite difficult.
Nothing is sustainable in a given moment in time. Environmental sustainability is measured from the beginning to the end of something and thus points backwards and forwards in time simultaneously. Only when the tree has fallen and returned to the earth from where it came can we truly judge its impacts.
An LCA is the prevailing method to provide an overview of the potential environmental impacts of construction during its lifetime. However, its accuracy relies on whether the assessments of the life and end-of-life of the construction coincide with its actual fate. In other words, if the predictions of a building’s future hold true.
LCA assessments work with scenarios for material behaviour and construction that point into the distant future. This is necessary as structures potentially have long life spans. In order to be relevant, the assessment must look forwards a very long way. And yet, the use stage and end-of-life stage are to some degree reflections of today’s practice. As such, the unpredictability of the future, in the form of political climate, technological advancement, user patterns etc. are sources of significant uncertainty in any LCA conducted in construction, because we simply do not know what the future holds. Two buildings constructed in precisely the same way can have very different lives. One might be demolished only a few years after construction while the other stands for hundreds of years. The life span of a building can be determined by much more than its material composition and thus the notion of time is difficult to handle when addressing a sustainability outcome that depends on the future.
In the Danish legislation, LCAs are used with an evaluation period of 50 years.11 This means that either we have to assume that the way we treat materials today (maintenance, replacements, waste and potentials at end-of-life) is the same as the way we will in 50 years’ time or we have to work with fictional scenarios of possible future waste treatment, energy-mix developments etc. So, when calculating environmental impacts of construction, we either pretend to stop all development and work with scenarios that represent today’s construction industry or we try to predict an unknown future. Either way, the outcome is hypothetical. This raises the question: Is it fair to have an evaluation period of 50 years? Why not 100, 500, 1,000, or to go in the other direction, 10 or 25 years? The life span of a building is governed by many things: aesthetics, trends, economy (it is often cheaper to build new than to transform or renovate), new functional needs, politics (such as the political demolitions in the wake of the Danish ‘ghetto list’) etc.12 Since there is no empirical basis for the selected 50-year life span, it can seem an arbitrary frame of reference. So, what can we do? If we cannot predict the future, can we design for many possible futures? Can we design in a way that allows for the best possible outcome regardless of whether the building is disassembled in 10 or 1,000 years? Regardless of whether we stop burning biological materials at end-of-life? Regardless of how the energy-mix looks in the future? Regardless of what types of scarcities and environmental disasters are looming out there? That is a tall order, but it is nevertheless the foundation on which we have to discuss the sustainability of materials, products and buildings.
For this reason, this publication operationalises the otherwise complex nature of sustainability in construction in three ways. These three strategies are described in greater detail in the chapter “Three strategies for environmental sustainability in construction” (page 31).
Firstly, the strategies look at the upfront material impacts of construction. When the construction materials are in hand, much of their total impact has already occurred. It is in the past and must now lead to the best possible use in the present. Choosing the lowest possible upfront impact is important as it cannot be changed or challenged. Secondly, we address the uncertain nature of the future in construction. The technology employed and how materials are connected determine if a circular material economy is possible. We can design buildings that can have many lives and provide different means of material reuse – and we can do the opposite. Thirdly, we look at the syntheses in-between the material and component choices that lead to the resulting indoor climate of the architecture. Passive indoor environment regulation potentially renders a multitude of systems unnecessary – and the most sustainable material is the one we do not use, the system that is left out, and this kind of thinking can lead to a minimal architecture. Subtracting all the unnecessary elements and symptom treatment of bad choices is key.
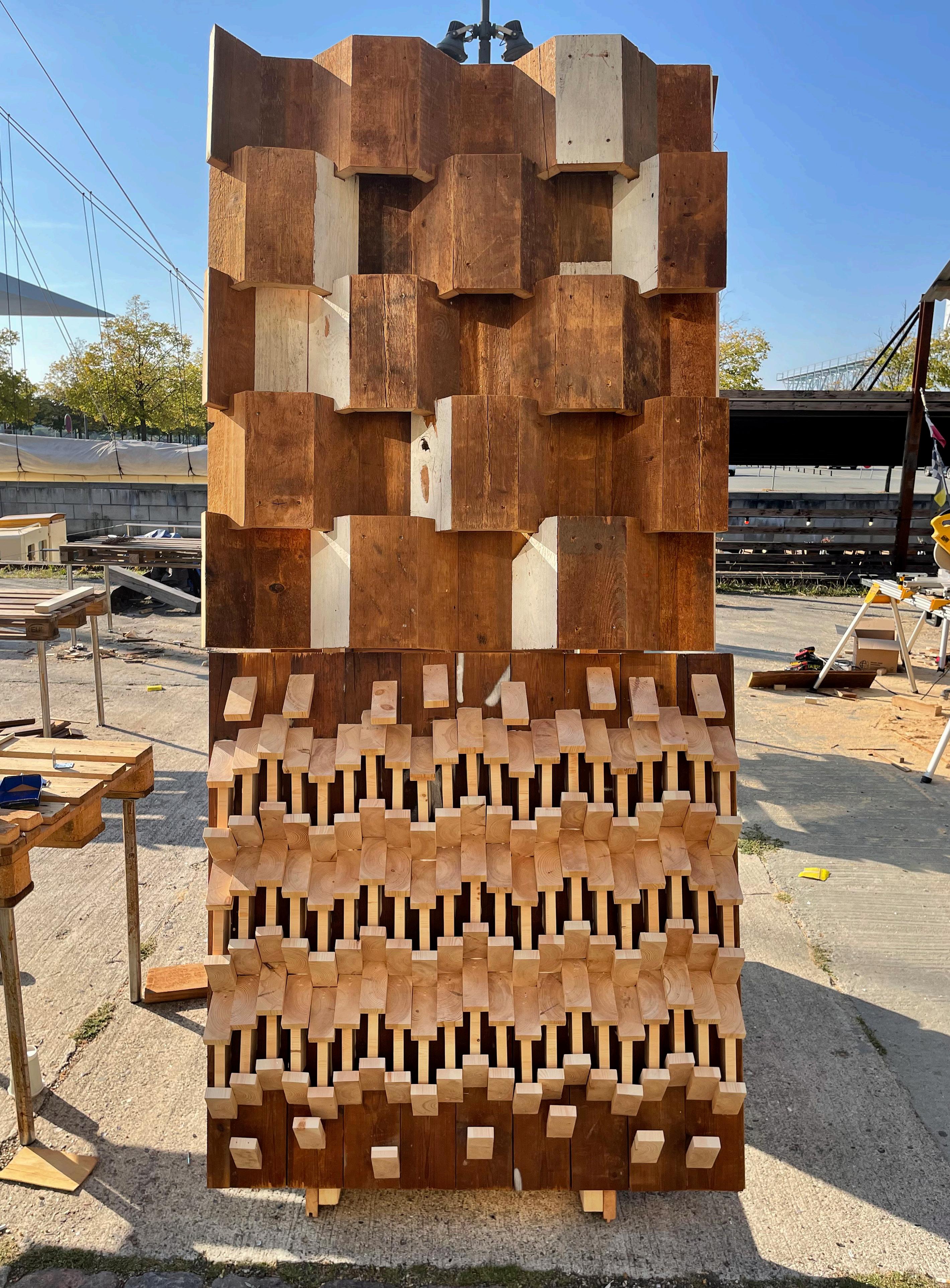

The noun innovation is defined by the Oxford Dictionary as 1. (uncountable) “the introduction of new things, ideas or ways of doing something” or 2. (countable) “a new idea, way of doing something, etc. that has been introduced or discovered”. The word is late Middle English and originates from the Latin: innovatio(n-), from the verb innovare, from in- “into” + novare “make new” (from novus “new”).1
But how new is new? Should innovation in construction be approached as sweeping ideas or baby steps?
Innovation, according to the definition given above, deals with something that is new. But new to whom, we might ask? How new does it have to be before we call it an innovation and not just, say, an ‘adjustment’?
Some innovations are fundamentally new – something the world has never seen before. An essentially different solution, a problem perceived in a whole new way or made possible by a radically different technology. These kinds of innovations are rare and, as pointed out by Russian economist Kondratieff, have a tendency to come in waves2 created by new constellations of actors and economies, matter and mind. One example is the industrial revolution of the 17th century when the steam engine and a whole range of subsequent technologies allowed us to put carbon-based energy into motion in a way that had never happened before. Another is the digital revolution that has reshaped society in almost every dimension imaginable in the past 50 years.
However, innovation is often about transferring a known solution from one area to another, from one time to another. In this sense, the idea itself is not fundamentally new, but is used in a new context, and the effect
is new. The truly innovative aspect is how a great deal of additional improvements are often orchestrated to make the idea work in this context.
In the light of the built environment’s significant overshoot of long-term available resources,3 it is tempting to think that we need ‘never-before-seen ideas’. That big ideas are needed for big problems. But this is not necessarily the case. If ‘old’ sustainable ideas or methods can be made to work in contemporary construction, they can have radically new sustainable implications. Consequently, innovation in construction, including all its industrial supply chains, does not actually have to await the birth of some unknown ‘big idea’. The ideas are already at hand. But in order to become innovations in construction, they need to be introduced into practice.
From a more philosophical point of view, is it possible for us to detect stepwise or revolutionary development when in the midst of it? As pointed out by William Rosen in his book The most powerful idea in the world, the technological revolution in the 17th century was a result of thousands of improvements made by thousands more new entrepreneurial craftsmen.4 Together, all these innovations gave us not only the steam engine, but also the train, the factory, the high-precision workbench, the screw and much more. The industrial revolution lasted for generations and in real time, it likely felt like a large number of small, myopic battles rather than something that was part of a greater scheme. Innovation happens when people make it happen, and as a culmination of the many actions that impact each other and eventually come together. For this reason, we need to pay attention, not only to what innovation is, but also to who makes it, and to the conditions under which the required individual actions work together.
Introducing new sustainable solutions within the built environment is, like all innovation that challanges established frameworks and markets, a daunting task. Because companies, especially emerging companies, generally work under tight budget, time and capability restrictions, their owners need to consider carefully both product and market strategies. The appropriate way to develop and market a new solution depends as much on the company’s access to resources as on the nature of the solution itself. As our case studies demonstrate, even for a given product, there is no ‘right’ roadmap; rather the strategy is contingent on the match of external challenges to internal resources.
Product introduction can be grouped into whether the function (what it does) and the solution (how it does it) are new or not, creating four scenarios.
As this analysis suggests, how sustainable solutions are brought to market varies from company to company and over time. For instance, some companies start with ‘process competition’ but learn that they need to make a detour to the less competitive "niche strategy", as in the case of Søuld moving from in-build insulation materials to visible high-end accoustic panels where the aesthetic properties of seagrass can be appreciated. Others move from ‘price competition’ to ‘process competition’, using sustainability as a means to differentiate themselves from high-volume, low-cost competition, as in the case of Troldtekt. Finally, some companies that start out in the niche segment might, in time, gain the financial strength to enable them to move into more conventional high-volume markets. EcoCocon would be an example of this journey. After years of working in niche markets of self-builders, they now aim for the high-volume market of professional builders.
Known functions delivered by known solutions is the ‘business as usual’ scenario in which price and cost reduction for large-scale production is a key concern. However, as known solutions face increasingly fierce international competition, a strategy may be to move towards new and more sustainable production methods which will distance the solution from low-cost providers.
In this scenario, known functions are delivered in a novel way. The novelty here is replacing traditional solutions with new ones, delivering on established demand to meet known functions. The attractiveness of this market position is that customer awareness is established – clients know they need, for instance, ventilation. However, competition from existing companies is considerable, both directly on the market and indirectly through regulations influenced by the thinking and special interests of existing companies. The investment and time needed to change this setup is substantial. An example of this strategy would be Troldtekt. The accoustic performance of their product is still in line with their original products, however by redesigning their value chain and production setup, they now compete not only on price, but also on sustainability.
In this scenario, the function as well as the solution is new. This is the most radical innovation scenario, and uncertainties are high. The company must convince customers that there is a need for this kind of service as well as convincing suppliers all along the supply chain to invest in new production facilities. Establishing a new market on both the supply and the demand side puts significant pressure on the management team of the company. On the other hand, this position is less capital intensive as there is less competition and less regulation. Moreover, operating in a niche with other dedicated idealists can generate goodwill and open up access to resources, even on a small budget. EcoCocon in the initial stages would be an example of this strategy as they use new combinations of materials for a new type of self-build market.
Here, novel functions are provided using known solutions. As for the previous category, this requires creating market awareness. However, this scenario does not entail the same hassle of having to make the product work while aligning sub-supplier production facilities. Thus, it might be the most appealing scenario in the matrix. Still, identifying new services that do not require alterations to the production setup is not easy. And if you succeed, the risk of being copied is likely to be high. In our case studies, Titan Nedbrydning is perhaps the closest example of this strategy. They have chosen to use standard (although re-used) materials and construction methods for their orangeries. What sets them apart is the focus on orangeries with space for social interaction. This is something that is not otherwise addressed by the market.
Innovation is the introduction of something ‘new’. Often, we equate innovation with the introduction of new products – an object that can do something different, for instance a smartphone or a sustainable building material. But innovation has many drivers and takes many shapes, and a fuller picture should include, not only what is innovated, but also how it is made, how it is used and sold and the organisational and business setup driving the innovation.5
– Product innovation – what the thing or service does
– Process innovation – how the thing or service is made
– Sales and customer innovation – how, where and to whom the product or service is sold and supplied
– Business innovation – how collaboration and contractual agreements are achieved with other companies or how a business finances and generates income revenue
In order to make innovation happen, attention should be paid to all four types of innovation. Both because each of them has the potential for substantial impact and because each type of innovation interacts with the others. For instance, new materials require process innovation within production technologies and tools to support clients’ decision-making. Creating a community in which customers are also manufacturers and contractors is an example of business innovation that addresses the lack of interest by established companies.
The ability to mix and match these different types of innovation is critical to the success of the introduction of the new. Innovation is multifaceted and requires multiple competencies. Which is why the effort of the inventor depends on the actions of many others. Innovation is not only about what you do yourself, but what you enable others to do.
Leading sustainable transformations – changing companies industries and belief structures
This book is about making sustainable innovations a little less difficult, a little less unpredictable and a little faster. A central aspect is innovation leadership: the efforts performed by companies or organisations in order to guide ideas and concepts in a desired direction without making them too costly or time consuming. In many ways, the concept can seem a bit contradictory. Innovation is about doing something new; leadership is often associated with informed decisions and being in, or creating, control. In other words, innovation leadership reflects the ambivalent notion that even though innovation by definition is (and should be) characterised by a high level of uncertainty, it is not out of our control. The trick is to strike the right degree of openness to the unknown. Too much and everything is left undefined; too little and new insights or opportunities along the way may be overlooked. The high degree of uncertainty – that the target and the means by which it can be achieved is moving constantly and interdependently – is what makes it relevant to talk about innovation leadership as distinct from other types of leadership.
At company level, leadership is not only about the idea, the innovation, but also about the strategies, organisational setup, tools, practice, as well as the knowledge and culture which frame how the innovation comes to life. As such, it is not just about the performance
of the inventor or ‘innovation department’ (if such an entity exists); it is about the overall configuration of the company and how it interacts with the introduction of something new. Which is also why many large, established companies, despite their financial capacity, still find it difficult to support radical innovations internally.
At industry level, innovation leadership takes place between the company and other companies and agencies. The outcome of the company’s efforts is dependent on what investors, suppliers, contractors, architects and engineers, clients, facility management, end users etc. do. Even though not all of them are customers in the sense that they pay for the solutions, they are critical stakeholders with a go/no-go say. Thus, being able to convince and engage other companies, over which you have no formal authority, is key. Innovation happens, or fails to happen, at the crossroads of jurisdiction.
At macro level, it is to some degree society that needs to change if products with new logics are to succeed. Van de Ven et al. call this “the institutional context for innovation,”6 in which innovations must match, or change, a larger landscape of:
– Inputs (resources) – the available knowledge, competencies, funding, technology
– Regulations – rules, standards and legislation that define legal and acceptable actions
– Companies – the efforts of private companies to develop and market new or improved solutions
– Users – the needs, expectations and alternatives that define demand
From this perspective, it is clear why innovation is determined by more than the idea or product, itself. And why the inventor must engage with regulatory agencies, customers and their expectations, other companies, research, documentation etc. Innovation is, in this sense, systemic, reliant on many small changes rather than on a single big change. These systemic effects become particularly important in a construction industry characterised by heavy regulation and many companies along the value chain, each with limited bargaining power. And it becomes particularly important if the fundamentals of an industry are challenged, for instance by proposing sustainable strategies that work according to other principles than the ones currently driving the industry.
Hence, adding to Van de Ven's four institutional elements, we would like to propose a fifth overarching one:
– Belief structures – the way we perceive and value the world and our position in it. For instance how we view the relationship between "humans" and "nature"
Science
Competencies & experience
The institutional context of innovation. Innovation opportunities and barriers are shaped by four factors: regulation, available resources, demand and the commercial activities of companies. The inventor has to take these factors into account – adapt to them or change them – to make innovation happen. Figure is based on Van de Ven 1999.6
Innovation as intentions, results and practice – on the path dependencies and niches
Innovation, the introduction of something new, reflects an intention (what you would like to happen), a result (what you have achieved) and a practice (what you do to transform intentions into results). Thus, innovation is not only about intentions, but also about how intentions evolve and change over time. For sustainable intentions that are not in short demand in construction, the onus is on the industry’s ability to transform new intentions into workable practices within all the given constraints. It is one thing to have an idea, to invent something. It is quite another to finetune it, mature it and make it work in test environments and in real life, not to mention to scale it to the benefit of many. The built environment is full of promising sustainable products, buildings and mindsets. Yet, most construction is still produced in a way that far exceeds the planetary boundaries.7 If construction is to do its part, focus on these later phases is needed. From a planetary perspective, our concern should not be on how to make the first sustainable solution, but on how to repeat it – a kind of ‘large-scale sustainability’ made possible by many small, tweaked actions combined in a way that allows us to subtract rather than add resources. For an innovation to be truly successful, it needs volume.
Changes of this nature do not happen in a vacuum. Especially not when inventing solutions for a wellestablished industry like construction. To introduce the new, one needs to understand what is already there. Put differently, the built environment will not
automatically change even if the dominant approach to building houses and solving problems turns out to be inadequate in the light of current knowledge about the need for sustainability. So called path dependencies exist,8 that is interlocking patterns that may be out of step with current needs, but that are still hard to change locally because everybody is playing according to outdated rules. Moreover, the current setup represents investments in knowledge, production facilities, sales channels etc. that will be of little value if another path is taken. So many have something to lose from change, for instance the abandonment of carbonintensive products in order to reach the targets of reduction roadmaps.
From the perspective of the inventor, it is crucial to consider when, how and how much existing structures should be challenged. Often, it makes sense to start small and find niches in which smaller groups of suppliers and customers can experiment and mature new solutions without being considered part of, or a threat to, the status quo. Then later, when the niche has proven its viability, it might have the power to address the main market and the bigger players. The trick is to stay long enough in the niche to gain momentum, while being prepared to move into and challenge the establish market. This approach is known as strategic niche management,9 that is the deliberate strategy to avoid the protective power of an established regime by forming smaller constellations of like-minded manufacturers and users. This might be people who share an idea which established players and solutions in construction are unable to address.
In the article “Adding to our problems”1 authors Tom Meyvis and Heeyoung Yoon present the outcome of a series of problem-solving experiments2 that reveal that people are more likely to consider solutions that add features, rather than solutions that remove them, even when removing features is more efficient.
They write: “Consider the LEGO structure depicted in (…the illustration to the right, ed.), in which a figurine is placed under a roof supported by a single pillar at one corner. How would you change this structure so that you could put a masonry brick on top of it without crushing the figurine, bearing in mind that each block added costs 10 cents? If you are like most participants in a study reported, you would add pillars to better support the roof.3 But a simpler (and cheaper) solution would be to remove the existing pillar, and let the roof simply rest on the base. Across a series of similar experiments, the authors observe that people consistently consider changes that add components over those that subtract them – a tendency that has broad implications for everyday decision-making.”4
Simply put, when facing a challenge or a problem, where one can chose to either add or subtract to solve the problem, there is bias for addition. The research is testing people’s adding or subtracting tactics generally, not specifically in the construction industry, but the significance of the research is of obvious relevance anywhere the problem that needs solving involves resource scarcity – human or material.
In the building and construction industry, we can observe this readily. The industry is characterised by core activities such as constructing, creating, producing and erecting new buildings and infrastructure. The verb itself – building – is affiliated to ‘adding’, to building something, creating what wasn’t there before. It is also an industry with a history of adding products and services in response to new needs – technical installations, regulations, and documentation demands –and of celebrating the creation of the new, the next, the bigger, the better. However, the climate crisis we face, as described in the article “Planet-centred innovation”,5 is a crisis of over-consumption, which means that solving it by adding new products, and new structures, can at worst add to the challenges we are responding to. In the construction industry today, we are overstepping planetary boundaries, using too many material resources and claiming too much land for human settlements.
But how, then, do we change our mode of problemsolving so that subtraction becomes a much more active part of our problem-engagement and solving strategies? How can the construction industry reward removing products and avoiding services – or reward the design proposal that fulfils the user’s and client’s need without having to produce or build anything at all, the consultant who proposes doing nothing?
When adding is our preferred strategy for problemsolving, it means that a solution model of subtraction will require us to work harder on identifying subtraction potential, to think more in order to produce less. Simple solutions may be more time consuming or complex to design. The complexity is heightened by the fact that our systems, regulations and building codes are also the result of a solution model that rewards adding rather than subtracting, thus potentially making simple solutions more difficult for existing frameworks to acknowledge.
In the case of Baumschlager Eberle Architekten’s 2226 project (visited and described later in this book6) the design in itself removes the need for a range of technological indoor climate systems. The calibrated building volume proportions, size of rooms, thermal mass and user activity creates an indoor climate where the
people working there, and their electronic devices, generate sufficient heat to keep the indoor temperature between 22 and 26 degrees celsius. By analysing the use of the building and by subtracting technical services and simplifying the solution design, the building has a significantly smaller climate footprint and is much more robust over time and easier to use, to maintain and to adapt.
When innovating the way we design our buildings by using subtraction rather than addition as a problemsolving strategy, we need to develop the skills and dynamic capabilities7 to reach to and use what we already have, thereby avoiding excess material use, services and products. And we need to obtain these capabilities throughout the construction industry: in architects, craftsmen, engineers, entrepreneurs, but also in management and decision-making processes, so that we develop structures that reward the buildings, we do not build, the products, we do not use, and the services, we do not apply.
In this chapter, we will introduce three strategies that can help the construction industry to move in a more sustainable direction. A direction defined by a more holistic and design-oriented approach to sustainability where subtraction of the unnecessary environmental impact of construction is a parameter for design. The strategies deal with three levels of abstraction. The simplest is the Materials strategy where we focus solely on the materials of construction. In the second strategy, Technology, we look at how materials are combined. And thirdly, the strategy of Indoor Climate is the most complex as it deals with design as a whole, where the synthesis of the design elements can lead to the lowest possible impact of construction (both concerning materials-related impacts and operational impacts).
The three strategies are:
This strategy focuses on the importance of the choice of materials for construction. How we choose materials and our understanding of the impact each material represents.
The construction industry acknowledges the importance of the environmental impact of how materials are manufactured and used in construction. Furthermore, in Denmark the introduction of a mandatory life cycle assessment (LCA) in new construction from the year 2023 means that every consultant by law must consider the carbon-impact of materials used in construction. LCAs raise awareness about the real and foreseeable impacts of construction. But an LCA is merely an assessment; the real impact of construction during their total lifetime can be influenced in many ways that fall outside the scope of such assessments. While the future impact will always come with a degree of uncertainty, the impact that has already been made is something we can both measure and document. This strategy therefore focuses on the upfront environmental impacts of materials and construction
The environmental impact of the manufacturing and sourcing of building materials is difficult for architects, engineers, contractors, clients etc. to influence directly. By the time a material reaches the hands of the contractor, there are impacts that cannot be undone or influenced by design or calculation, because they have already occurred. However, impacts can be influenced by selecting materials based on sustainable parameters.
One key focus should be on the global warming potential (GWP) of materials, because of the planetary urgency to cut greenhouse gas emissions and reduce global warming as described in the Paris Agreement.1 The immediate greenhouse gas emissions tied to materials production in the construction industry represents a significant potential for reduction.2
The environmental sustainability of materials can also be affected negatively by factors such as raw material scarcity and human health impacts due to increased use of chemicals of high concern in building materials and articles.
Three criteria define this strategy:
1. Materials with the lowest possible upfront emissions (GWP, LCA phase A1-A3)3
2. Primary raw materials that are renewable and in abundance, that are biproducts of other industries that are currently going to waste, or that can be reused directly from selective demolition
3. Materials that are reusable and remanufacturable with low impacts tied to the potential reuse/remanufacturing
It is important to recognise that renewable materials are only sustainable if they are manufactured in a way that does not have a negative impact on the planetary boundaries, for instance in terms of biodiversity.
Increasing scarcity of raw materials such as sand, certain metals and rocks is a global problem.4 However, increasingly they can be replaced by organic raw materials, which transfer atmospheric CO2 into carbonbased materials through photosynthesis. Consequently, utilising organic/regenerative materials in construction that we can grow and harvest allows us to store atmospheric CO2 in our constructions.
Today most organic/regenerative materials are disposed of by means of burning, and the energy is recovered at end-of-life. However, future innovations will hopefully provide better solutions for construction life and end-of-life – by increasing and improving reuse, remanufacturing, and carbon storing.5
See the following manufacturing cases where materials were a key parameter: EcoCocon, Søuld and Troldtekt. For an example of a built structure, see Feldballe Friskole.
Technology refers to what we do with the materials. Today we take a predominantly instrumental and performative approach to technology. Danish Building Regulations6 provide a performative understanding of construction, defining standards of performance: a certain degree of airtightness, a defined U-value, a specific fire classification etc. The methods and means to meet these standards are no longer described by the authorities in specific instructions for construction (as previously), but rather as a series of requirements regarding documentation and certifications that must be in place before structures and building can be approved. That results in construction types that focus on meeting the demands now but pay no attention to what is needed over time. In the future, we need to reuse materials, both to mitigate material scarcity and to minimise environmental impacts. To do this, a new focus on material reversibility is key.
Materials composition must be able to be ‘harvested’ and reused when the building is no longer relevant. This will lead to a need for materials to remain in ‘clean’ fractions without problematic chemicals, and instead of paints, glues and adhesives, and to make sure that stronger materials and structures protect weaker ones in a way that does not lead to composite complex construction. Lastly, it is important to let go of of a myopic performative approach where layers upon layers of materials are added in order to comply with demands that are shortsighted and will lead to overuse of materials in the future.
With this strategy, we are interested in technologies that go beyond a directly linear understanding of construction. We will look beyond simple constructional performance to describe the following three technological strategies:
– Design for Disassembly (DfD)
– Structural preservation – Avoidance
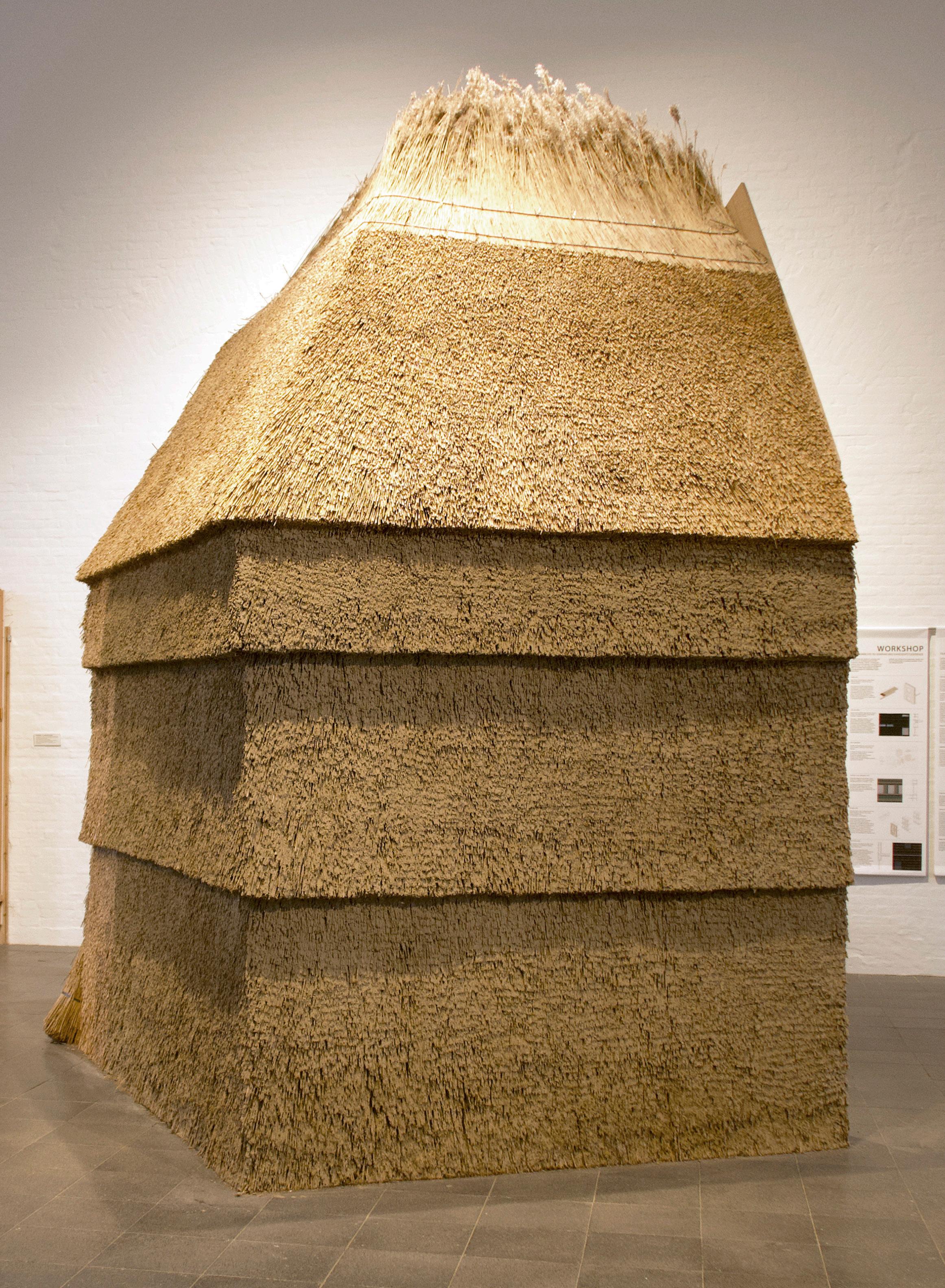
Design for Disassembly is an approach to construction that focuses on the value loss of materials when downcycled, the threat of raw material scarcity in the construction industry, and the polluting effects of construction waste.7 In the light of this, it is no longer enough to consider the ‘first generation’ of functions or performance of a construction during the initial design phases. In design strategies for the future, construction materials and structures will have to live well beyond the first life cycle and entail future reuse of the materials. In sustainable building structures, it is therefore important that construction materials are not interdependent or connected in ways that hinder non-destructive disassembly or reuse on a material or system level. Design for Disassembly can thus be understood as a way of designing structures that disconnects the life span of the materials from the life span of the building.
Design for Disassembly can be approached in several ways and can have many implications for the way architecture is designed and constructed – from the materials chosen to dis-/assemble to the fundamental design philosophy. The focus here is on merging technologies that allow for non-destructive disassembly.
Structural preservation is a building technique that can preserve adjacent constructions and materials in building structures. A simple example is the overhanging roof construction. By having an overhanging roof, the façade can be built from degradable low-impact materials like rammed earth or untreated wood.
Another example is fire protection using clay or limestone instead of chemical treatments. Here, the secondary material used (clay) preserves the primary material (reed) without corrupting its original characteristics and physical performance as rain screen.
Structural preservation entails an approach to detailing of construction that looks beyond the specific performance of one component. This technology aims to solve multiple problems with one solution. An overhanging roof serves as a rain screen while at the same time protecting the façade materials from weathering, creating shade at the openings, and providing protective cover at building entrances.
Doing more by doing less. The construction industry has a tendency to solve problems by adding more: more layers for single purposes in the construction, more HVAC to control the indoor climate, and more performative features in materials and buildings. Even when it seems easier to subtract, we add. The explanation for why modern construction is very complex can be found in both the growing demand for specific performance elements, and the rewards and business opportunities associated with the introduction of new products and services.
Avoidance is about simplifying construction. At a materials level, it might entail choosing a material with one or more performative properties, for instance, choosing a rain screen material that also acts as a wind barrier. Or choosing a façade or roofing material that makes additional construction layers like vapor barriers unnecessary. Or simply choosing to re-use a material at hand to avoid having to produce new materials. On a larger scale, transformation or renovation instead of new construction are also examples of applying strategies for avoidance.
See the following manufacturing cases where technology is a key parameter: Peikko (Design for Disassembly) and Titan Nedbrydning (Avoidance technology). For an example of a built structure, see Grand Park.
This strategy refers how the indoor climate can be controlled through simplified construction. From a Danish perspective, it challenges both a) the prevailing understanding of how indoor climate is represented in the regulations and b) the standards and efficiency of using ‘square meter per person’ as a measurement.
Working specifically with Indoor Climate can bring synergies of efficiency to the other two strategies: Materials and Technology. Achieving sustainability through the design approach to Indoor Climate is a complex strategy as it depends on coherence, which makes it challenging to plan and calculate. But it can result in very simple, resource-efficient and highperforming construction. One could argue that an improved indoor climate that is passive and simple to control is a matter of ‘thinking more’ in order to ‘do less’.
A passive indoor climate in which the indoor environment is controlled by simple (non-technical) solutions is the most efficient in terms of sustainability measures by utilising fewer material and mechanical aggregate.10
When natural ventilation is possible – ventilation pipes, mechanical aggregates and shafts become unnecessary. As a result, there is no need for suspended ceilings, walls and staircases can be lowered, and the height of the building kept to a minimum. In this way, the synergies associated with a well-designed passive indoor climate decreases the overall carbon footprint of the construction significantly by reducing the number of materials and technologies used.
Similarly, buildings can be built without technical cooling and heating, which minimises the need for ventilation and renders air conditioning redundant. Controlling the indoor climate through simple and passive design solutions reduces the overall impact of the construction and operational energy required.11 Ultimately, this strategy leads to a more minimalist and less complicated construction.
See the following manufacturing cases where indoor climate is a key parameter: Ventilationsvinduet and WindowMaster. For an example of a built structure, see BE2226.
SEVEN CASE STUDIES ON SUSTAINABLE INNOVATION IN CONSTRUCTION
CASE PROFILES: SØULD ECOCOCON
TROLDTEKT
TITAN NEDBRYDNING
PEIKKO
WINDOW MASTER
VENTILATIONSVINDUET
FROM SIMPLE IDEAS TO SYSTEMIC TRANSFORMATIONS – CHRONOLOGICAL FINDINGS FROM THE SEVEN CASE STUDIES
Authors: Mikkel Thomassen – PhD, Partner, Smith Innovation, Postdoc, Institute of Architecture and Technology, Royal Danish Academy
Pelle Munch-Petersen – PhD, Associate Professor, Institute of Architecture and Technology, Royal Danish Academy
Theory is one thing; reality is something completely different. In this section, we will present seven case studies on new sustainable practices in construction. Each one is driven by companies, or more precisely dedicated people, aiming at something that goes beyond minor modifications of current practice. And, we might add, each is in line with the three strategies for absolute sustainability as discussed above (materials, technology, indoor climate).
The seven companies and their inventions are:
SØULD Inventors of an acoustic matt made from seagrass (2012, 1-9 employees)
ECOCOCON DANMARK Suppliers of the EcoCocon building system, prefabricated wall elements of compressed straw (2019, 1-9 employees)
TROLDTEKT Transformation of their production setup for acoustic panels (1935, 100-250 employees)
TITAN NEDBRYDNING Upcycling Orangeri, a social greenhouse made of reused brick, mortar and wood (2017, 50-99 employees)
PEIKKO DENMARK Adjustment of their design for disassembly of concrete joints for the Danish market, including fittings for wood-based load bearing elements (2006, 10-25 employees)
WINDOWMASTER Controls and monitoring systems that enable decentral ventilation by opening and closing of windows, even in large buildings (1989, 50-99 employees)
VENTILATIONSVINDUET Window designed by Horn Group with built-in natural ventilation (2010, 1-9 employees)
The seven companies were selected by combining quantitative and qualitative methods in two steps.
In the first step, we identified more than 400 possible companies (companies that had either applied for public funding for eco-innovation or that had displays at the sustainable building fair “Building Green”, in Denmark. For these companies, financial records were collected for the financial years 2013–2019, which allowed us to select companies with proven turnover and with above-average performance with respect to positive equity.
In the second step, we conducted a qualitative assessment of whether these companies demonstrated one or more of the Three Strategies for Environmental Sustainability in Contruction:1
1. Materials: Avoiding excessive material use and embedded impacts now (primarily upfront carbon)
2. Technology: Avoiding excessive material use and embedded impacts over time (Design for Disassembly and other strategies for low lifetime impacts)
3. Indoor climate: Minimal design through passive indoor climate regulation
Based on this qualitative assessment, a shortlist was compiled and the seven case studies were finally selected in order to have at least two companies demonstrating each of three strategies. For more details on the indivual strategies, see page 31.
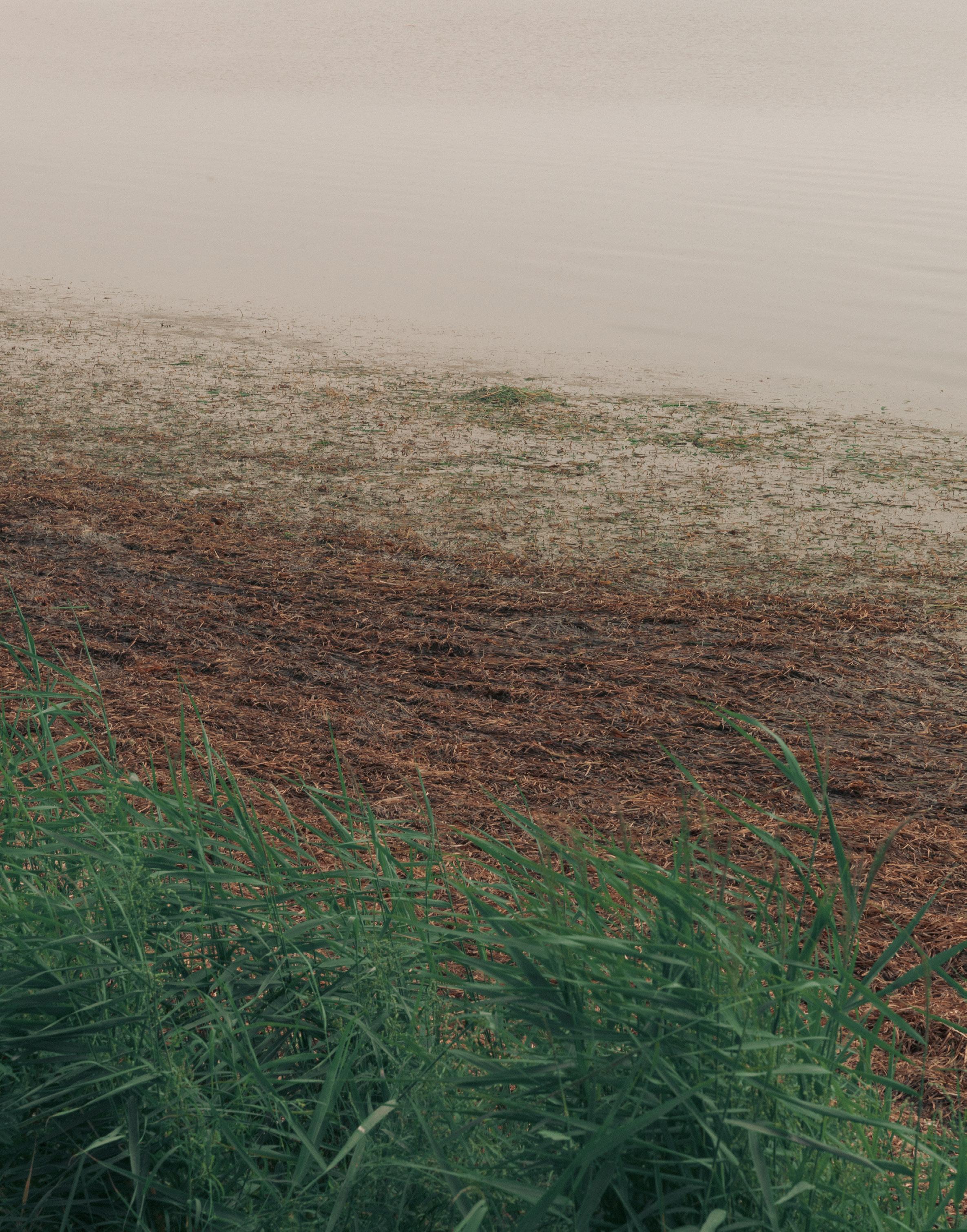
Established: 2010
Employees: 3
Location: Læsø and Copenhagen, Denmark
Sould.dk
Background
The brainchild of two Danish startups – Studio Seagrass, founded by architects Tobias Øhrstrøm and Pi Fabrin, and Læsø Zostera, founded by sustainable design engineers Gunnar Agerskov and Kirsten Lynge and eelgrass thatcher Henning Johansen – all with a passion for eelgrass. After years of exploring different applications, they merged their competencies within manufacturing and design in 2017 to form Søuld with its current focus on acoustic mats.
Søuld acoustic mats are made from engineered Danish eelgrass. The idea was to create sustainable acoustic solutions made from local and abundant materials with positive effects on indoor air quality. In addition to acoustic regulation, the mats have stabilising effects on relative humidity and insulating effects that help reduce the overall thermal transmittance of the construction. The benefits of the product have been tested and proved in several scientific projects and Søuld’s products have EPDs (Environmental Product Declarations) documenting their potential impacts.
The aim is to produce a beautiful, long-lasting product that can be tailored to fit most rooms and constructions.
Eelgrass is a material that has been used in traditional Danish building construction for centuries and has a proven quality as roofing material. The product is a low-impact naturally occurring plant commonly found washed ashore on Danish beaches. It can be harvested around Denmark and as such does not require interference or planting activities. The farming process consists primarily of harvesting the plant.
The primary material, eelgrass, binds large amounts of CO2 in its growth and is excellent carbon storage. The production of the mats is relatively low intensity, and the resulting upfront environmental impacts are low. Even with the additives used in the products, such as binder and fire-retardant, the material still has carbon storing properties. In other words, the ellgrass stores more CO2 in growth than is emitted in production of the mats.
The acoustic mats are easy to install and compatible with most constructions.
There are two versions of the product: one with fire retardants for situations where legislation requires it and a simpler solution without fire retardant. Both contain 10–12% binder material.
The mats can be mounted using either a wooden frame system or joint systems manufactured and sold by Søuld. Alternatively, they can be installed in a multitude of ways and the acoustic mats can be used without Søuld’s mounting systems.
Materials strategy, see page 32.



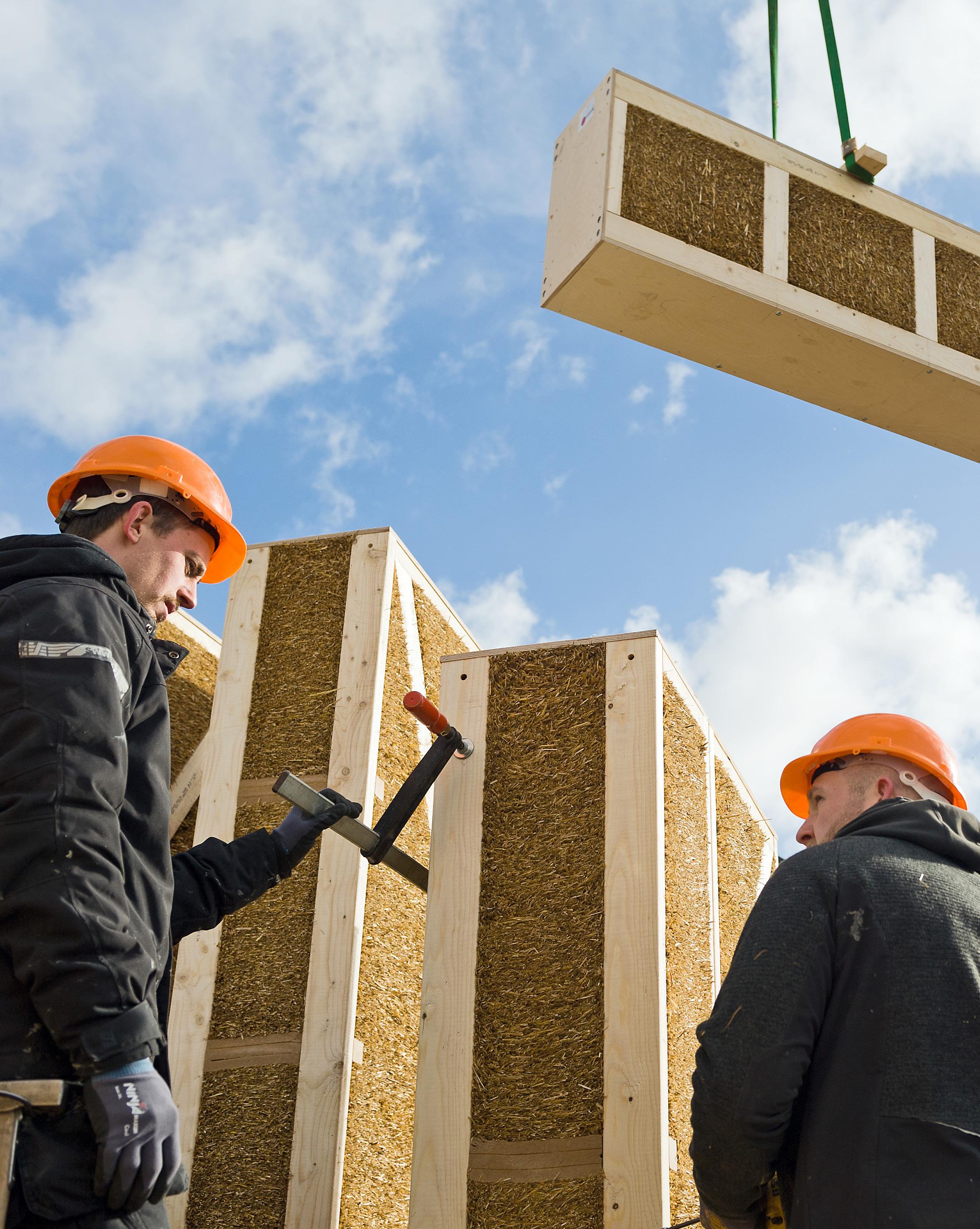
Established: 2019
Employees: 1-9 employees (2019)
Location: Rønde, Denmark. International Headquarters in Bratislava, Slovakia
Ecococon.eu
Background
EcoCocon Danmark was founded by Lars Keller and Jo Morandin in 2019. The pair have been working with sustainable construction since the late 1990s. Keller and Morandin were originally involved with sustainable, affordable owner-builder construction, and worked in this capacity for more than 10 years with a focus on knowledge transfer, innovation, skill-building, workshops etc., based on an open-source and sharing approach.
Keller and Morandin partnered with EcoCocon UAB in 2014, because they could see that their previous approach to construction was not scalable beyond the self-builder segment and into the commercial sector. They identified EcoCocon as a potential 1:1 substitute in the existing building culture, and thus a viable method of shifting the construction industry away from being part of the climate problem towards becoming part of the climate solution. EcoCocon UAB is based on experience from Europe’s grassroots natural building network, and now has partners in most European countries.
In 2019, EcoCocon UAB was strengthened by the entry of a Slovak partner, which moved its headquarters from Lithuania to Slovakia, and became EcoCocon s.r.o.
Buildings should be grown. Working with nature, making the most of photosynthesis, conventional exterior wall systems that tend to require excessive amounts of energy during production can be substituted with straw – a readily available, renewable and biogenic by-product of grain production.
The EcoCocon panel consists of a wooden frame around compressed straw. The straw makes up 89% of the volume of the panels, the rest is wood-based products and screws.
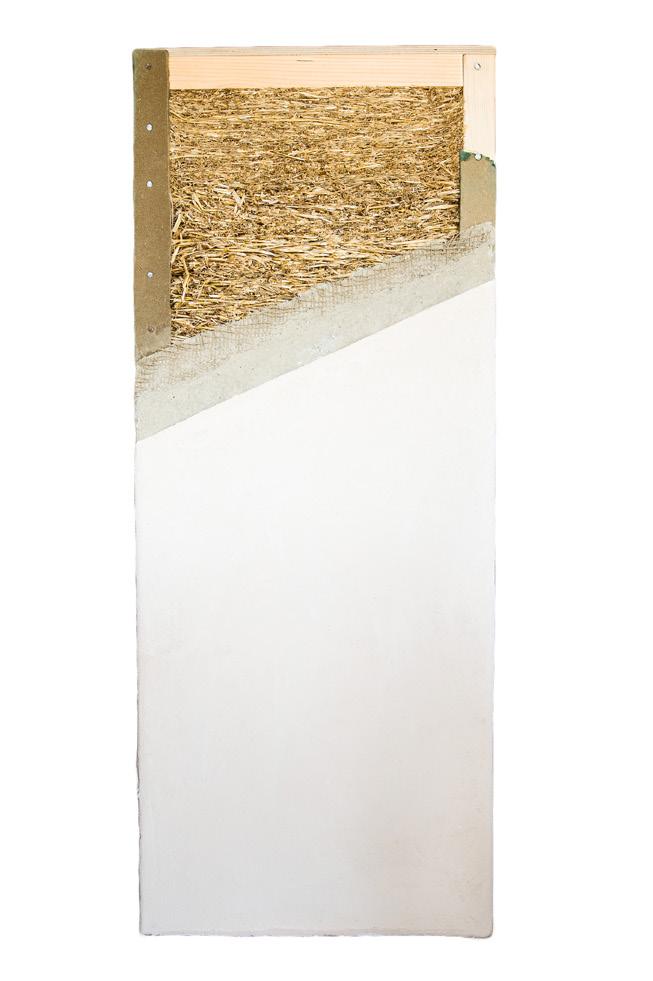
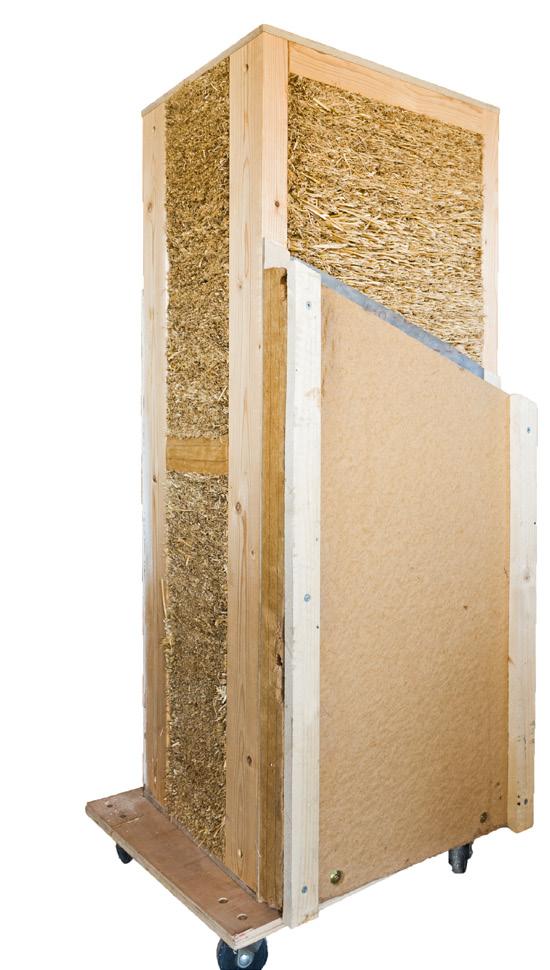
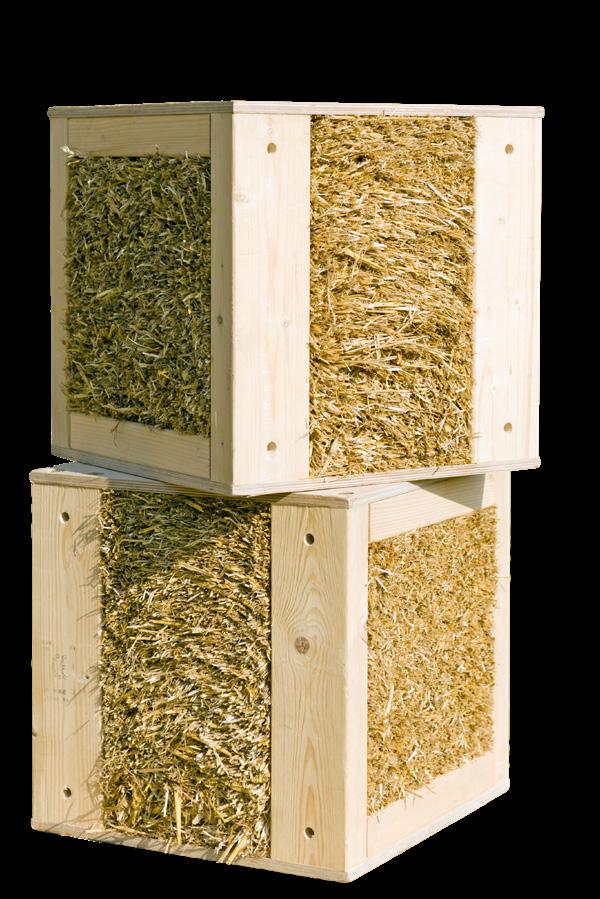
EcoCocon panels are loadbearing and insulating. Furthermore, they are applicable for Design for Disassembly and they have no end-by date. When a building in the future needs to be transformed, the individual EcoCocon panels can simply be reused. If a panel at some point in the distant future is deemed unfit for building, the straw can be returned to the farming industry to increase soil carbon.
Thus, the CO2 captured during the growth of the straw is stored during the entire life span of the building –likely to be hundreds of years – and can eventually return to the agricultural sector and enhance future fertility of soil at the end of its life.
EcoCocon elements are prefabricated specifically for each project. They can be used as loadbearing elements at heights of up to five storeys. In Denmark, EcoCocon has been used in school buildings and in single dwelling housing. The elements can be mounted quickly, making on-site mounting efficient. The relative low weight of the elements makes them easy to handle.
Materials strategy – utilisation of agricultural by-product
The EcoCocon elements can be ordered in different dimensions.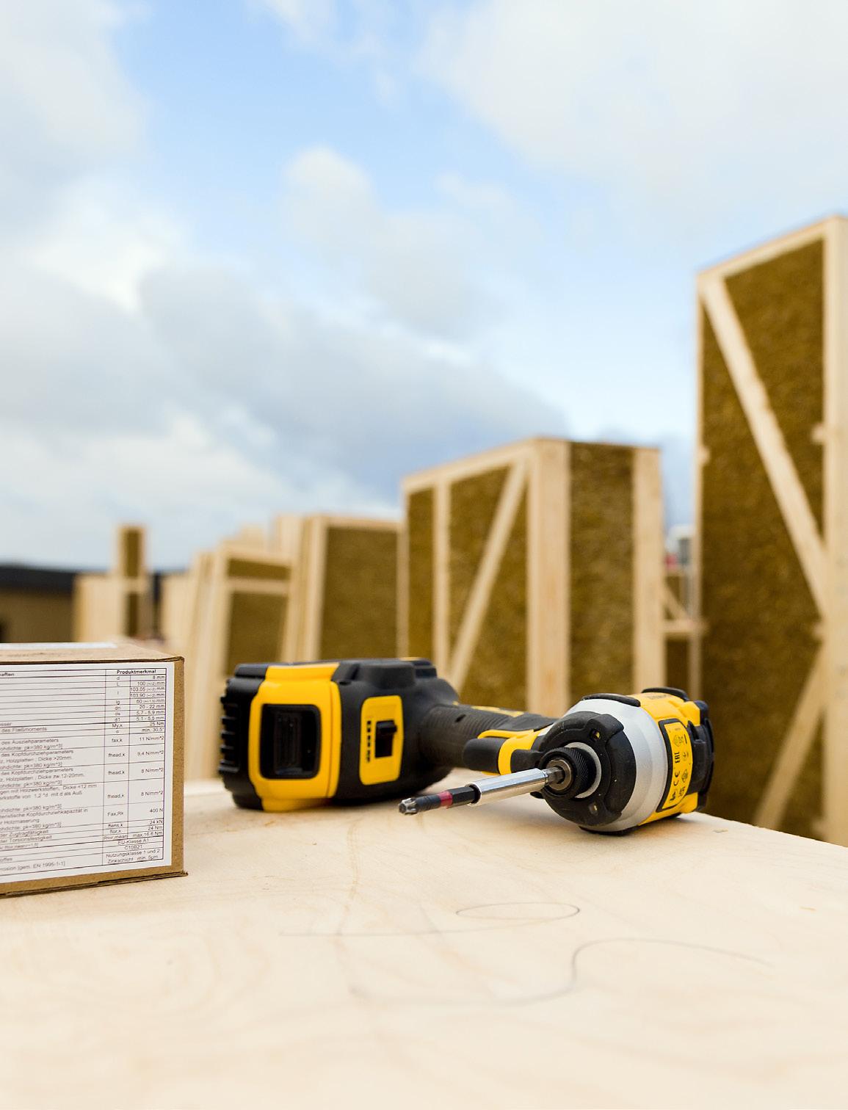
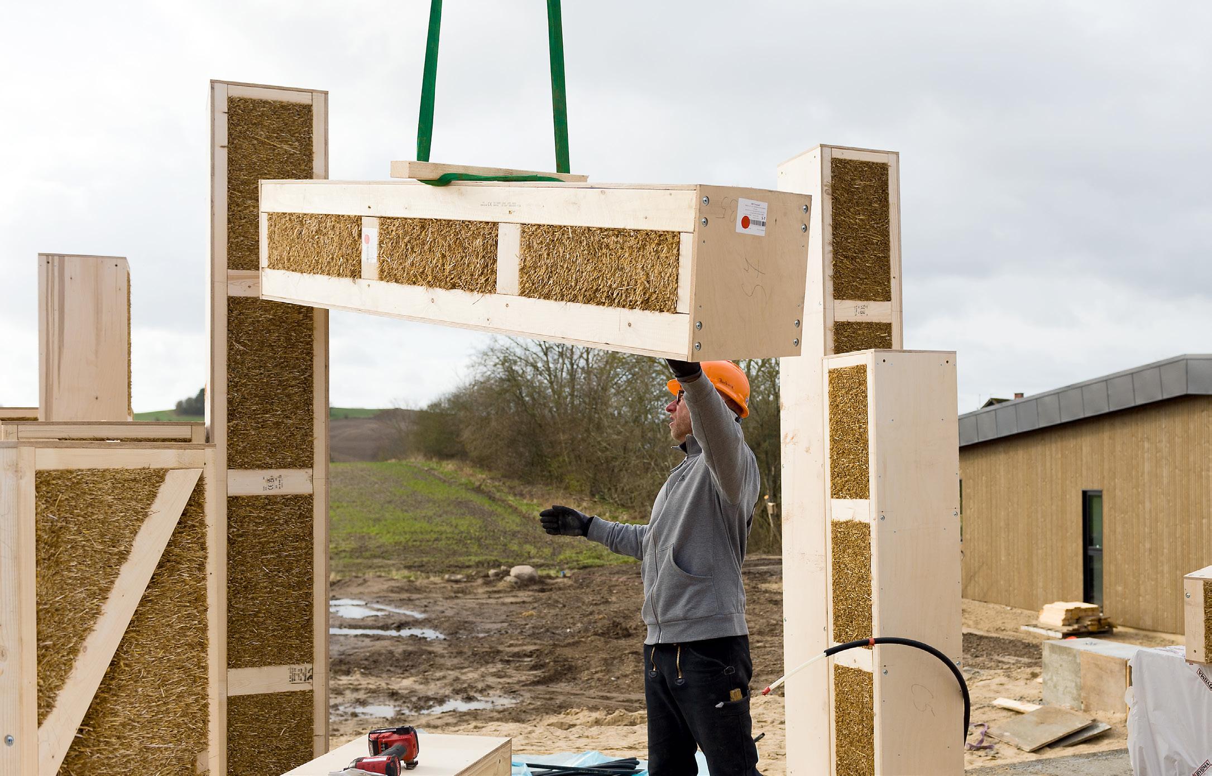
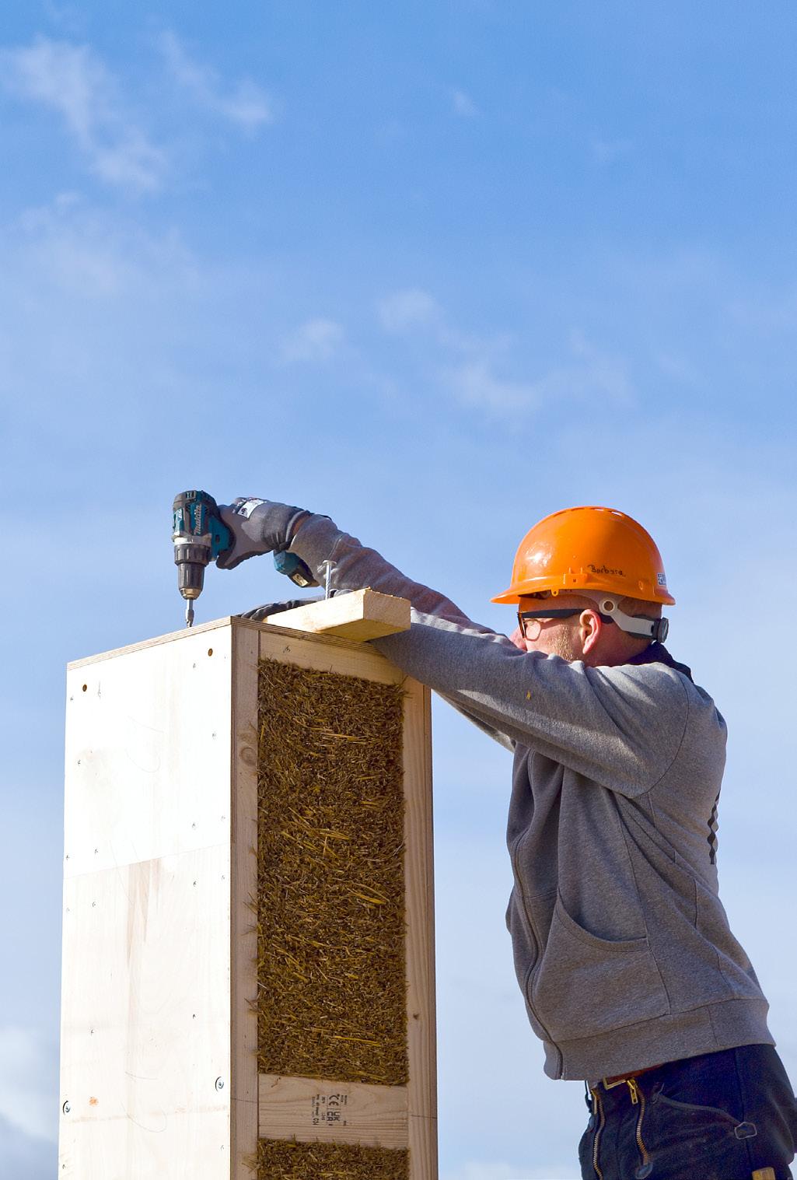
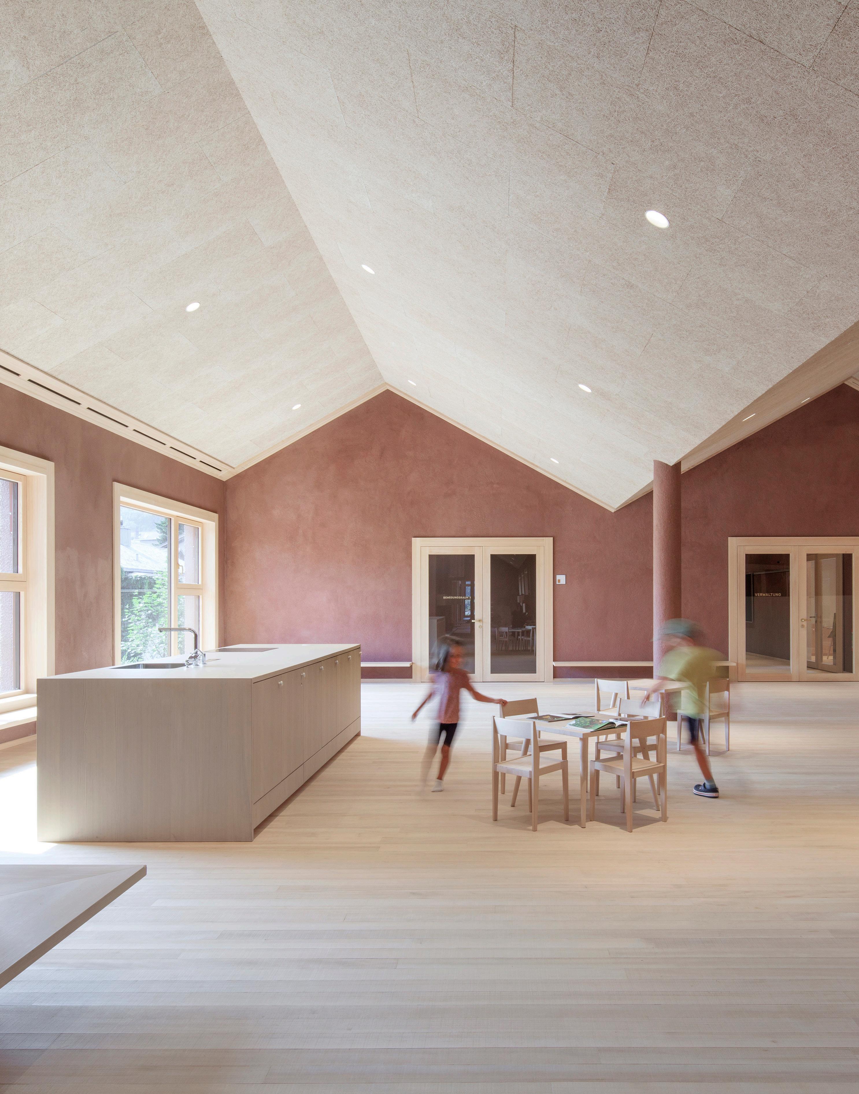
Established: 1855; factory acquired 1935
Location: Videbæk and Tranbjerg J., Denmark
Employees: 185
Troldtekt.dk
Background
Troldtekt has a long and rich history. The manufacturing of acoustic panels began in 1935 and the basic ingredients in Troldtekt’s renowned acoustic panels are still the same today – natural wood and cement produced from Danish mineral resources. The company has taken great strides towards more sustainability in the last decade. Since 2012, Troldtekt’s business strategy has been based on the sustainable and internationally recognised cradle-to-cradle concept. The vision behind cradle-tocradle is a world where manufacturers design their products for a circular economy –meaning the materials can be returned to the new cycle.
There is a fundamental need for a healthy indoor environment and good acoustics, and both have increasingly become key parameters of architectural success in terms of certification and legislation. However, this need is not new and Troldtekt has manufactured sustainable acoustic solutions since 1935.

The cornerstone of Troldtekt’s acoustic panels is the simple production setup of two materials that synergise well – wood fibre from FSC or PEFC-certified forests in Denmark and cement from Aalborg Portland. The combination of the two materials gives the acoustic panels their unique properties – strength and durability from the cement and breathability and permeability from the wood fibre. Throughout the product cycle, Troldtekt places emphasis not only on minimising the environmental impact, but on optimising resource consumption and processes.
Troldtekt is used in almost all categories of construction. From large to small – from private homes to giant industrial buildings. Troldtekt can be used for acoustic regulation in dwellings, offices, schools, and in parking garages and production facilities.
Materials strategy, see page 32.
Concrete Wood fibre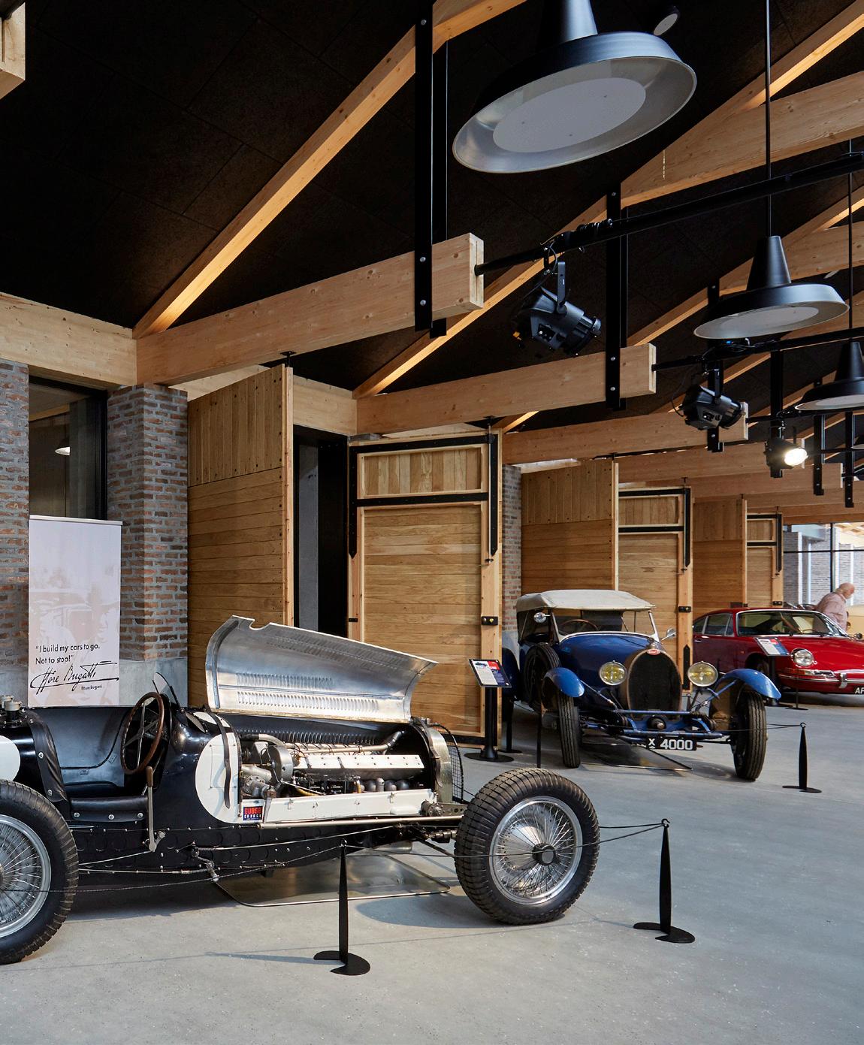
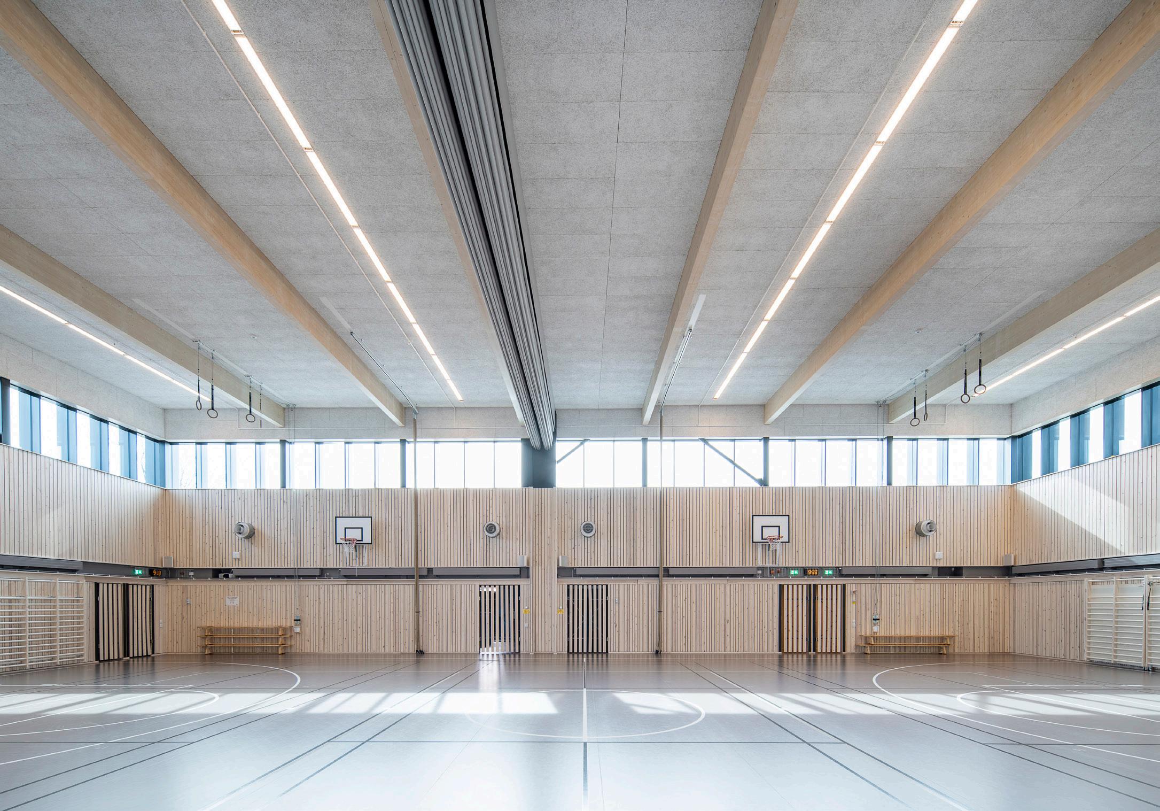
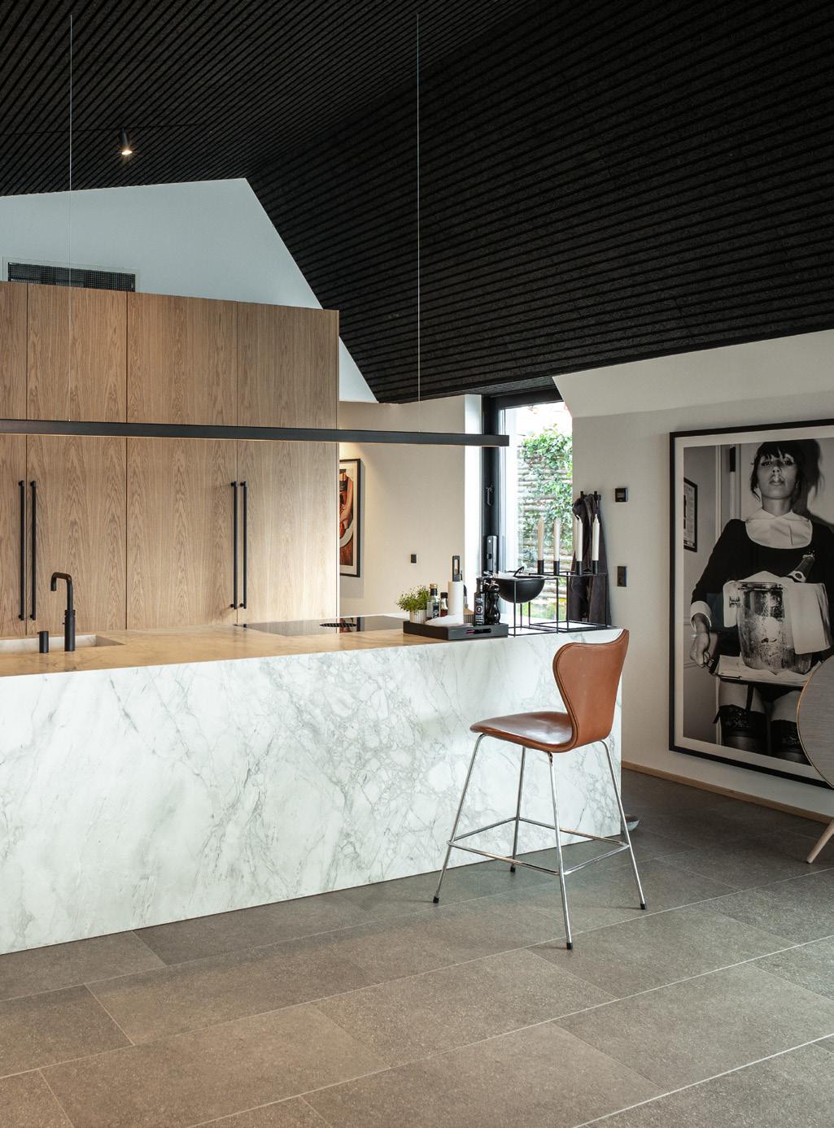
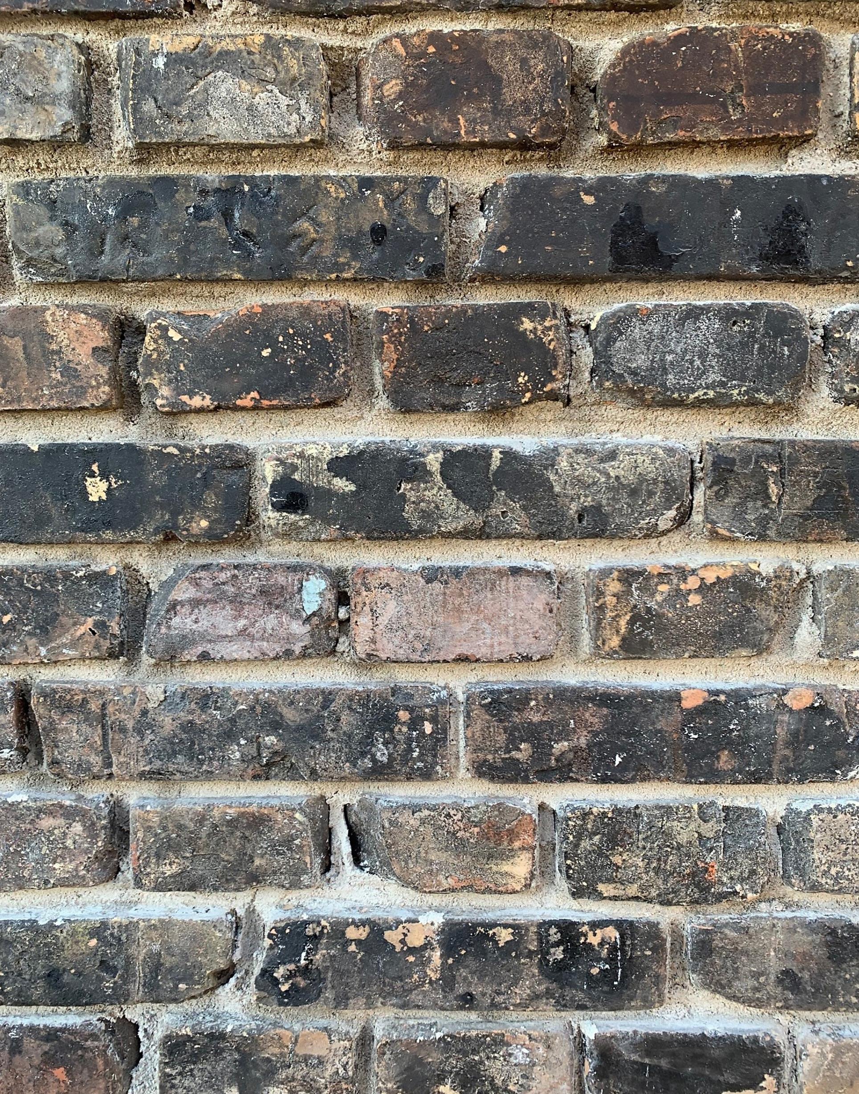
Established: 2017
Employees: 111
Location: Aalborg, Denmark
Titan-nedbrydning.dk
Background
Upcycling Orangeri is a building concept initiated by Titan Nedbrydning A/S where upcycled construction materials are reused to build new orangeries. This ‘circular building concept’ was developed by architectural firm Nord A/S, engineering company Frandsen og Søndergaard A/S and Titan Nedbrydning A/S, with Plus Bolig as the pioneering key client. The materials er supplied by Titan Nedbrydning A/S and originate from demolitions in northern Jutland. Titan Nedbrydning A/S provides demolition, disassembly and environmental remediation services throughout Denmark and has offices in Aalborg and Ringsted.
There is potential in waste from the construction sector. The amount of waste produced in the industry is enormous, with more than 1/3 of all waste originating from the construction sector. Titan Nedbrydning saw the potential and Upcycling Orangeri is an example of new circular construction based on reuse of waste materials from demolition. The focus on orangeries came about as a reaction to the limitations of new primary construction. Secondary construction (like bicycle sheds, garages, waste sheds and orangeries) are less restricted by regulations, making them a good place to start when introducing circular principles in construction.
The construction industry produces 4.5 million tonnes of waste. Waste material makes up the basis for the construction of Upclycling Orangeri and the ambition is to build orangeries exclusively from reused materials. According to Fransen and Søndergaard A/S, this can result in a carbon reduction of up to 17.4 tonnes per building.
The foundation is made from reused concrete elements, the windows are reused and the walls are made from reused bricks.
Upcycling Orangeri is a concept building with a footprint of 50 square metres. Because it is structurally a simple single storey construction, it can be built almost anywhere. It is a secondary function, which means the building requirements are less strict. The first orangery was built for a client in Frederikshavn.
Technology strategy, see page 34.
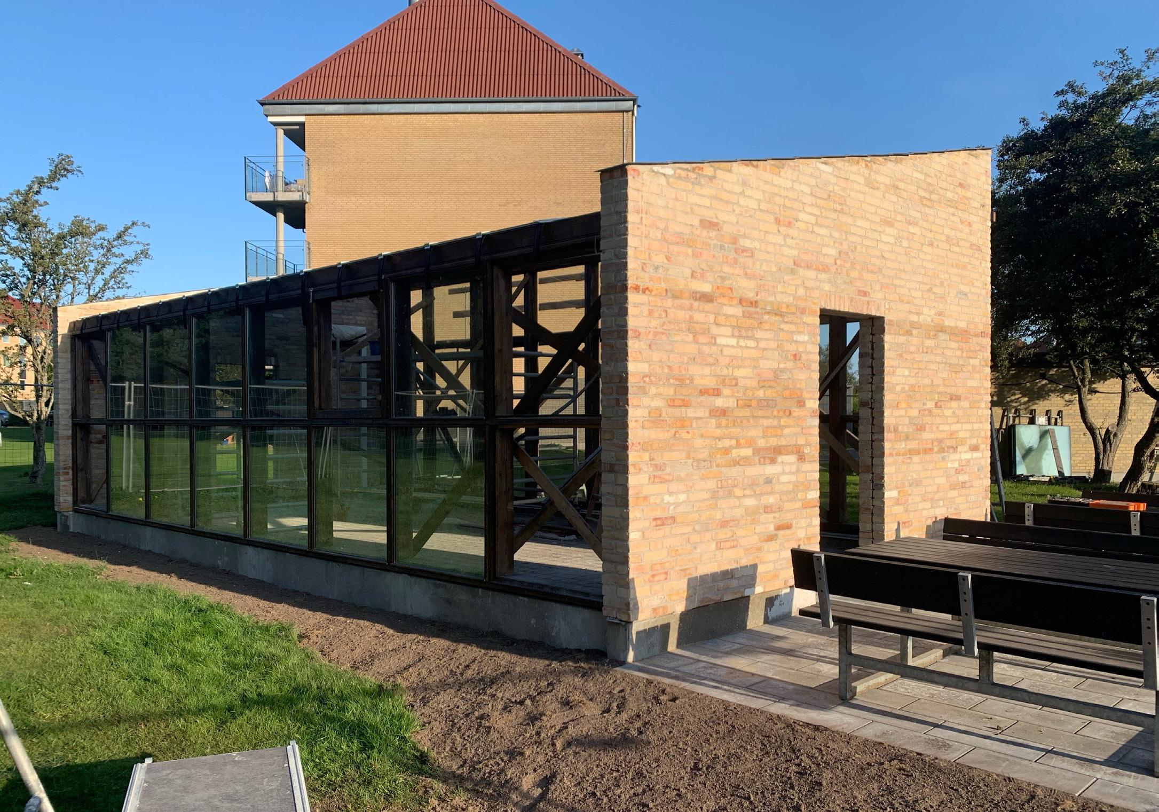
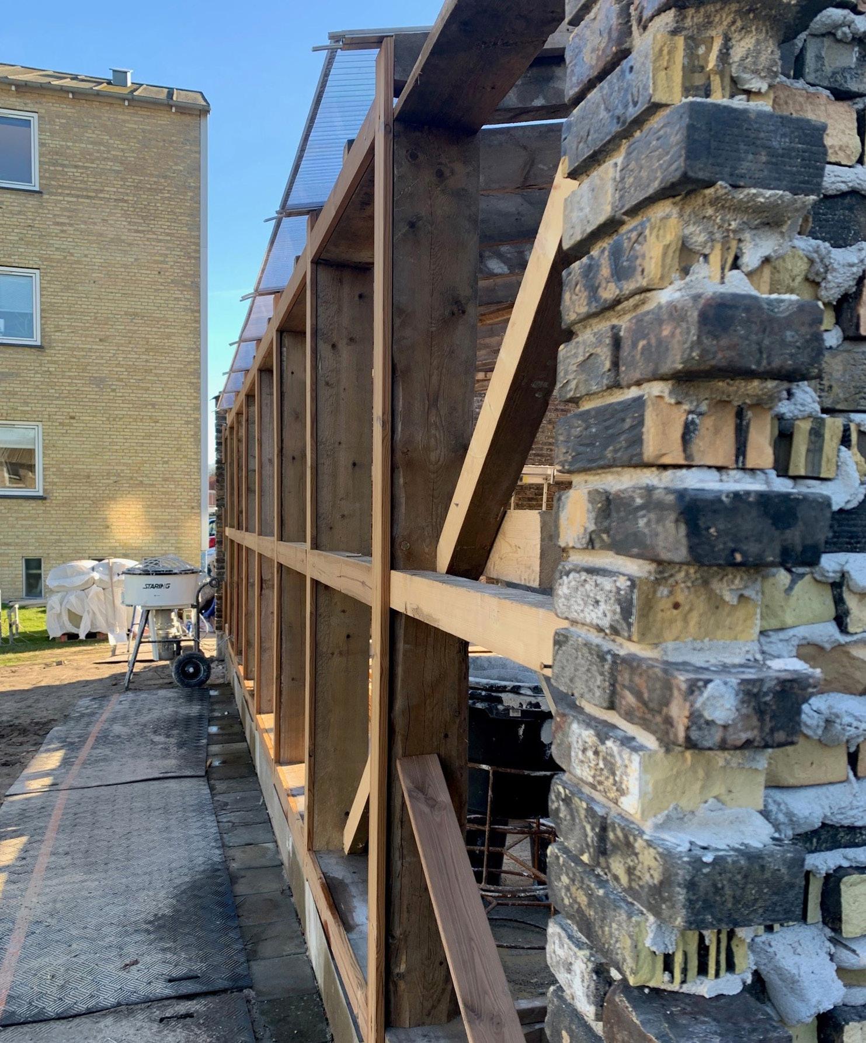
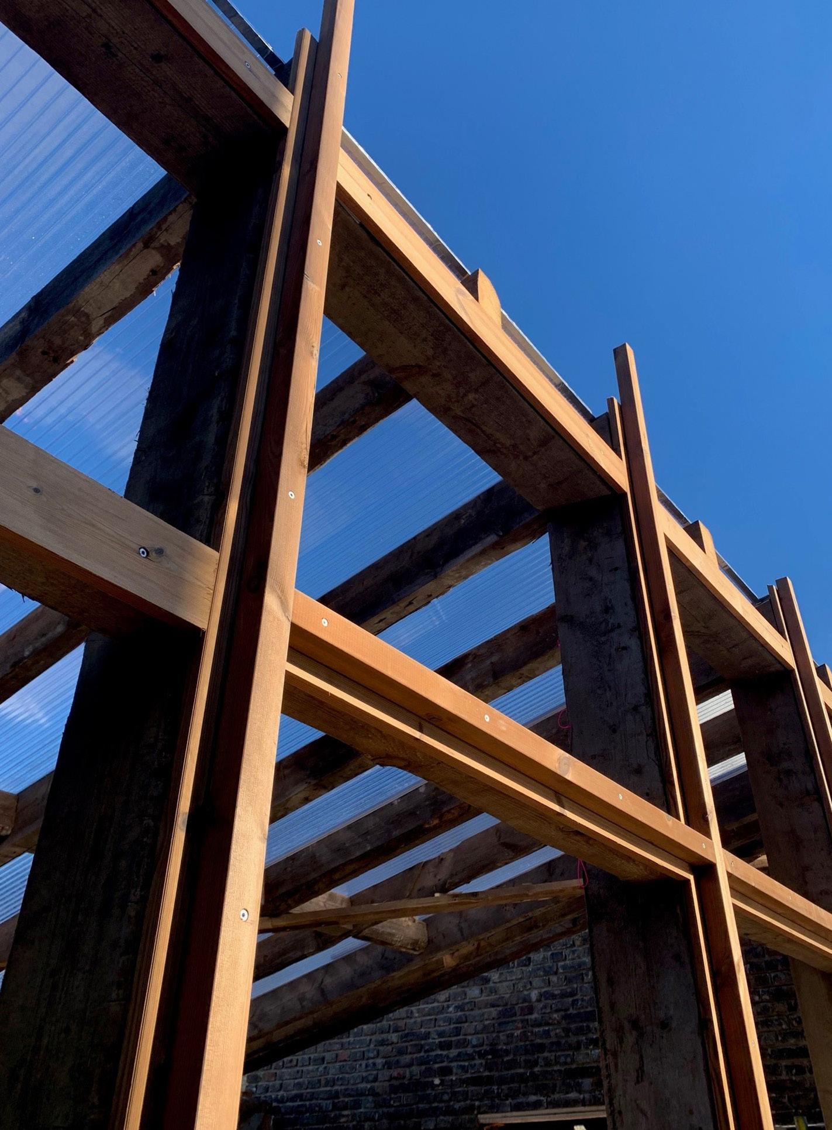
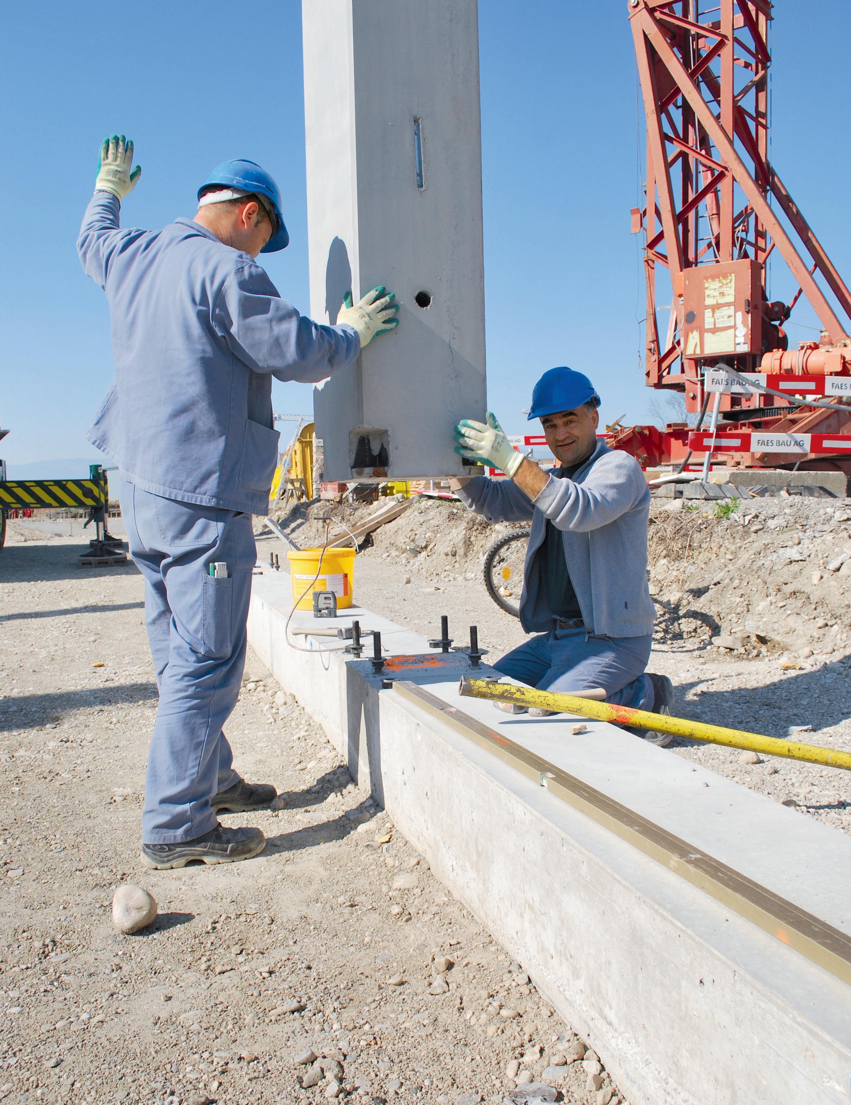
Established:1965
Employees: 2,000+
Location: Sales in 33 countries; certified manufacturing in 11 countries peikko.com
Background
Peikko is a family-owned company founded in 1965 in Finland. Peikko operates internationally while the headquarters remain in Lahti, Finland.
Peikko produces mounting brackets and assemblies for concrete and CLT construction. The bracket is a solution to the cold winter climate in Finland that is not suitable for wet assembly methods. It is based on mechanical mounting that is not affected by frost or weather conditions.A positive side effect, which presents a major advantage in mechanical assembly, is the possibility of non-destructive disassembly, making a circular resource economy in construction more feasible. Another invention of Peikko is to use their DELTABEAM® in CLT/hybrid construction. This allows for better use of bio-based materials in construction.
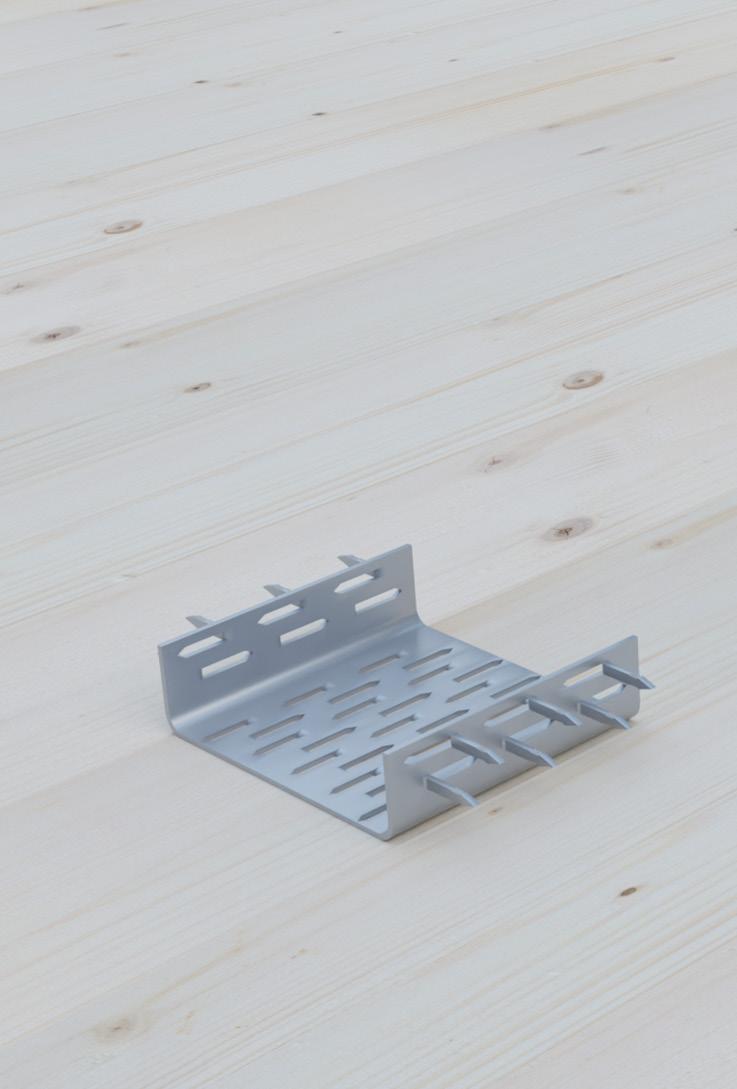
There are several benefits to using the Peikko mounting systems. One is ‘design for disassembly’, as mentioned above. However, with the DELTABEAM®, the applicability with CLT and the limited construction height are two additional benefits worth addressing. The DELTABEAM® was constructed for the concrete industry, but it can be used with the same benefits in CLT construction. Consequently, because the beam does not take up space underneath the slab, ventilation and other installations can run more directly, taking up less space and potentially reducing the overall construction height.
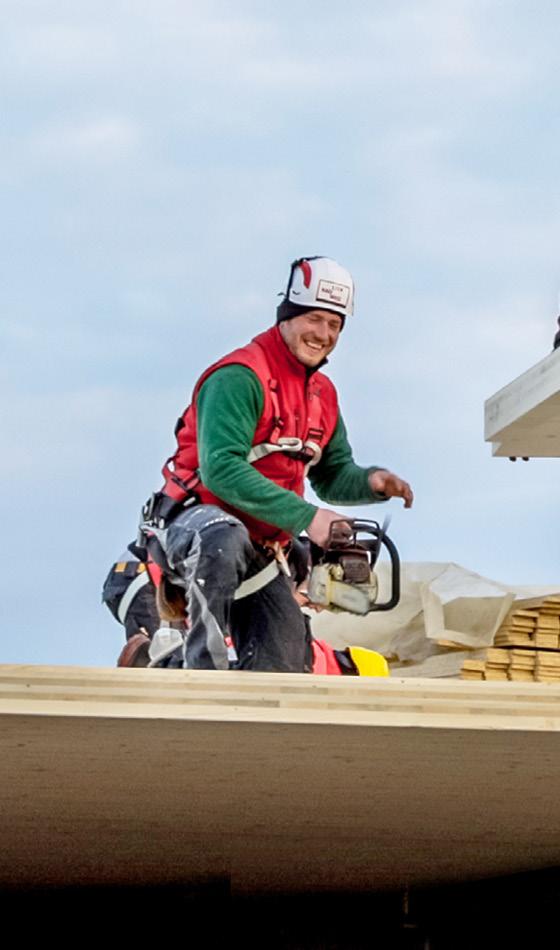
Peikko is commonly used in concrete element construction. CLT/hybrid construction is a new application, paving the way for the introduction of utilising more biogenic materials in construction.
Technology strategy, see page 34.

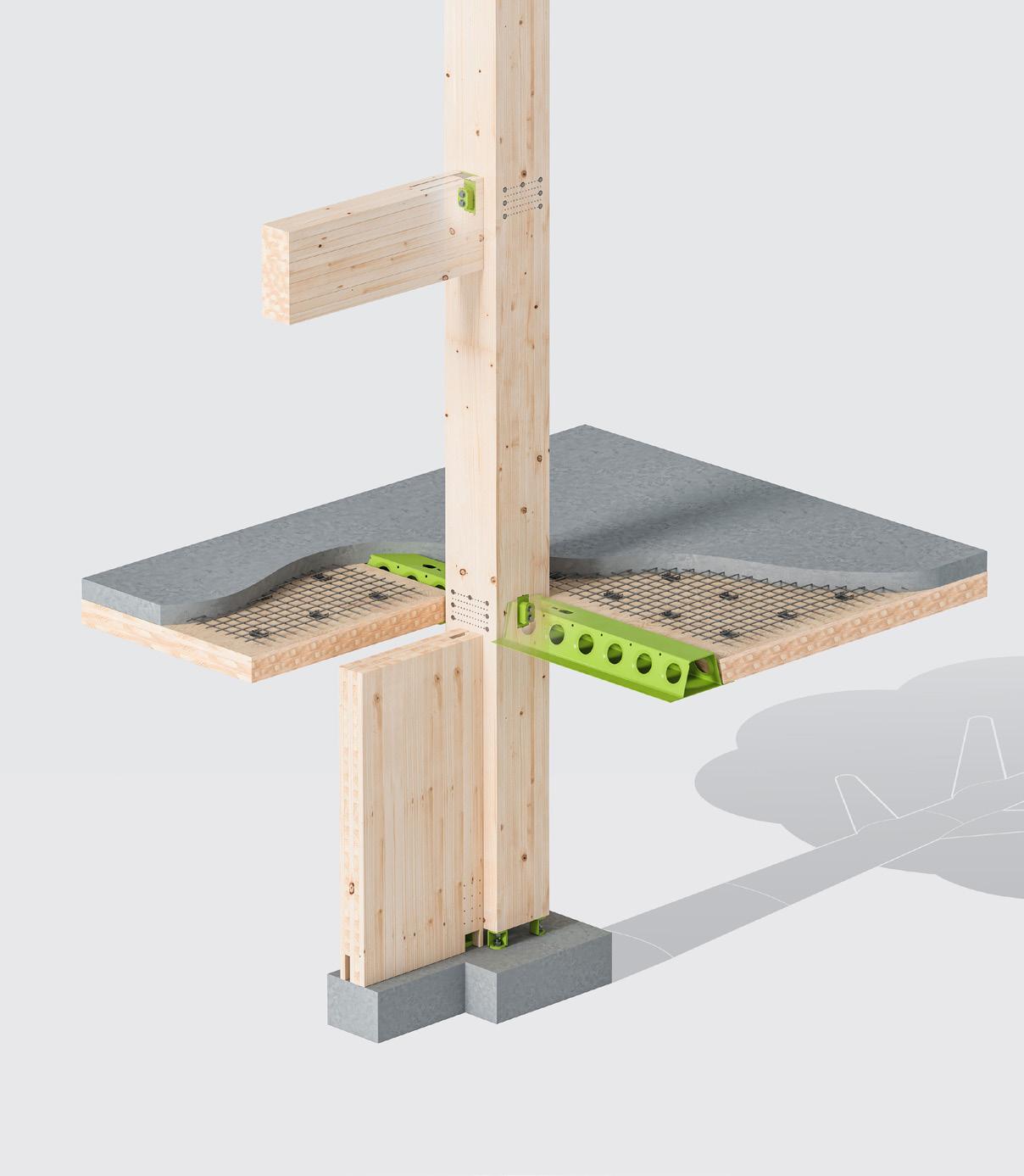
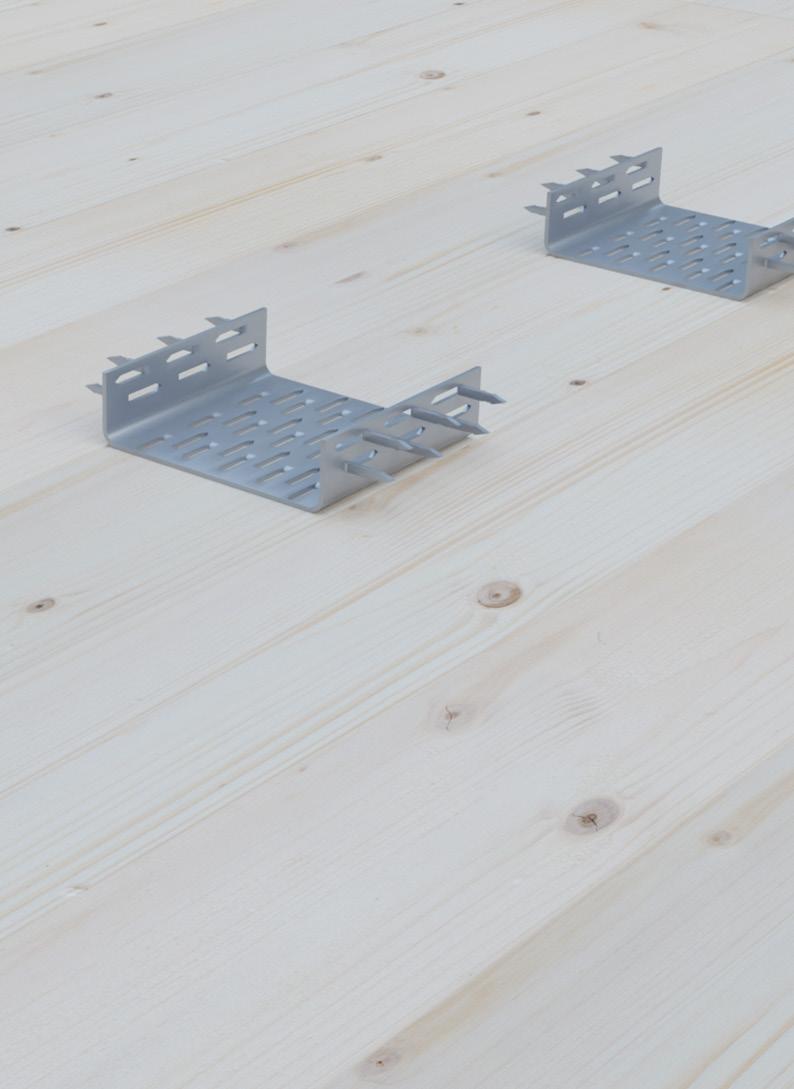
 Birkerød Gymnasium
Birkerød Gymnasium
Established: 1989
Location: Denmark (Vedbæk), UK, Ireland, USA, Germany, Switzerland and Norway
Employees: 125
windowmaster.dk
Background
WindowMaster has developed hardware, software, control systems and motor communication technologies since 1990. Their expertise and innovation are based on best practice within building performance and window automation technologies.
WindowMaster offers natural ventilation and heat and smoke ventilation by means of intelligent window controls that open windows when and where needed. This ensures healthy indoor air quality and fire ventilation by passive means.
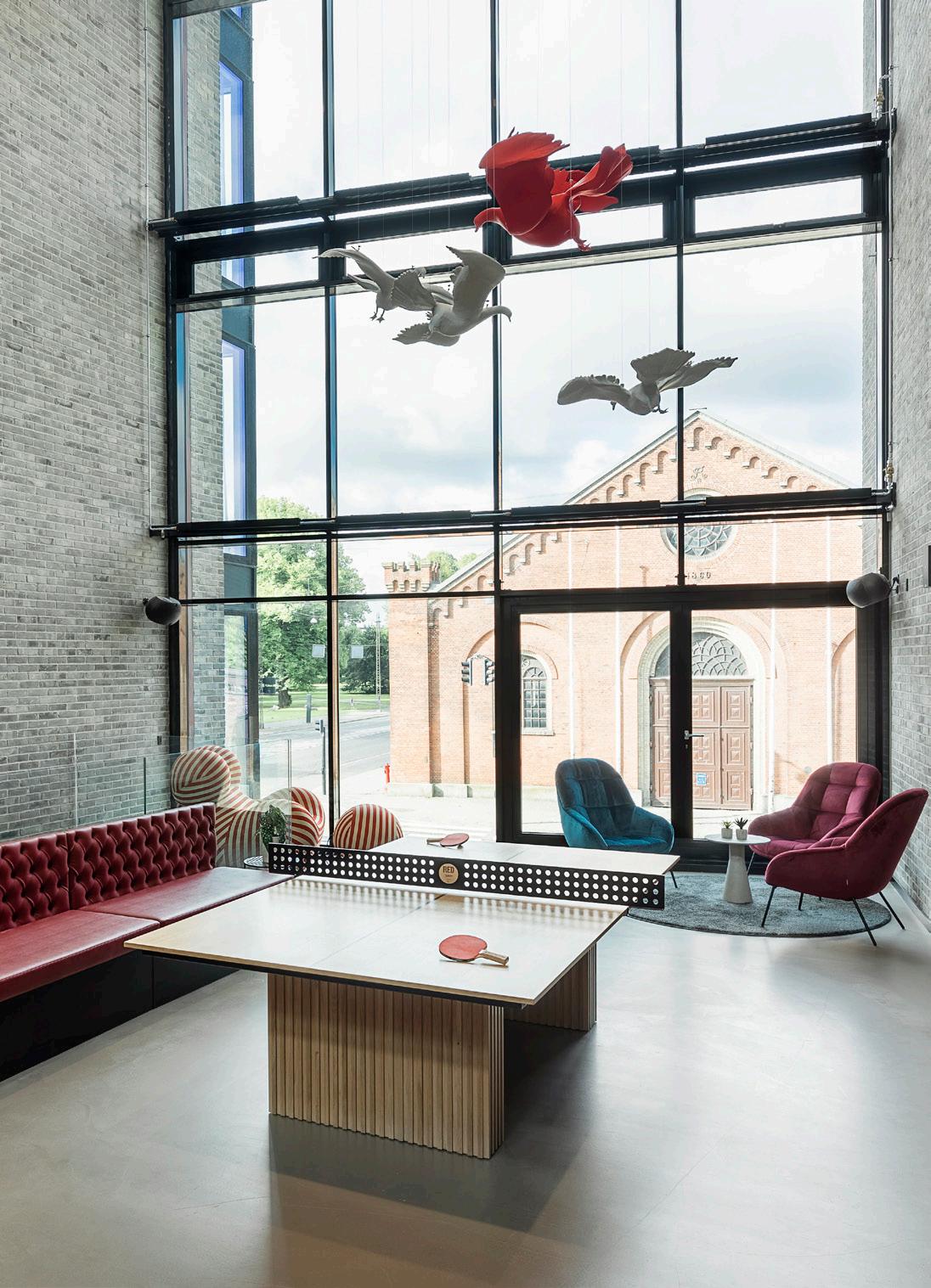
WindowMaster boasts a portfolio of motors, sensors and control systems for passive ventilation. As such, WindowMaster supplies solutions, both hardware and software, for indoor climate control. Energy consumption for HVAC (heating, cooling and ventilation) represents a large share of the total energy consumption in construction. Moreover, mechanical ventilation systems take up space and are made from high-impact materials like steel and aluminium. Passive solutions for indoor climate control, on the other hand, can minimise resource and energy consumption and increase the usable volume of buildings, rendering shafts and suspended ceilings unnecessary.
The systems can be aligned with complex building control systems and are integratable in large building constructions such as office headquarters, shopping malls etc. School buildings, public institutions and dwelling complexes are also on the list of users of fire and natural ventilation.
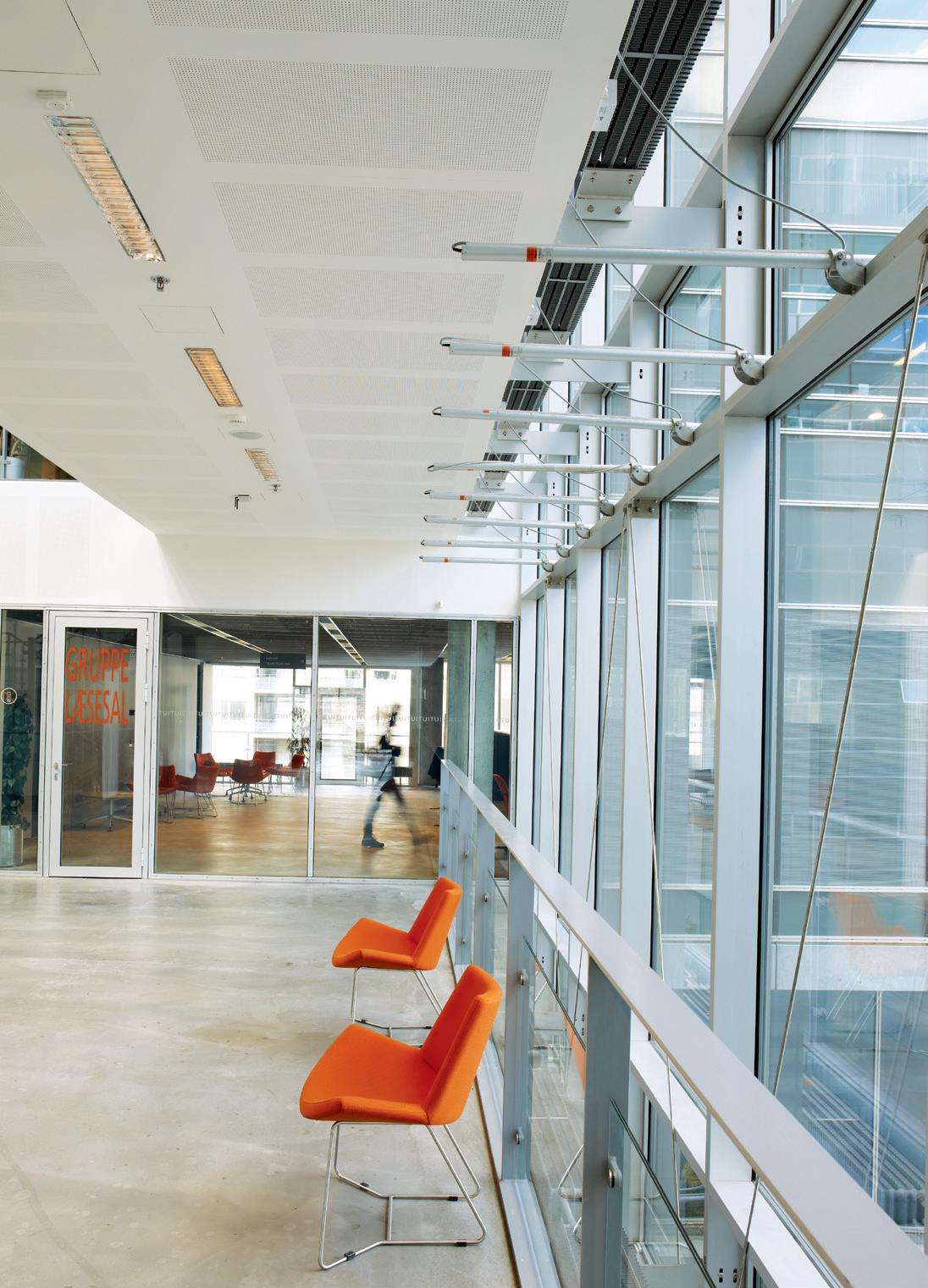
Indoor climate strategy, see page 37.
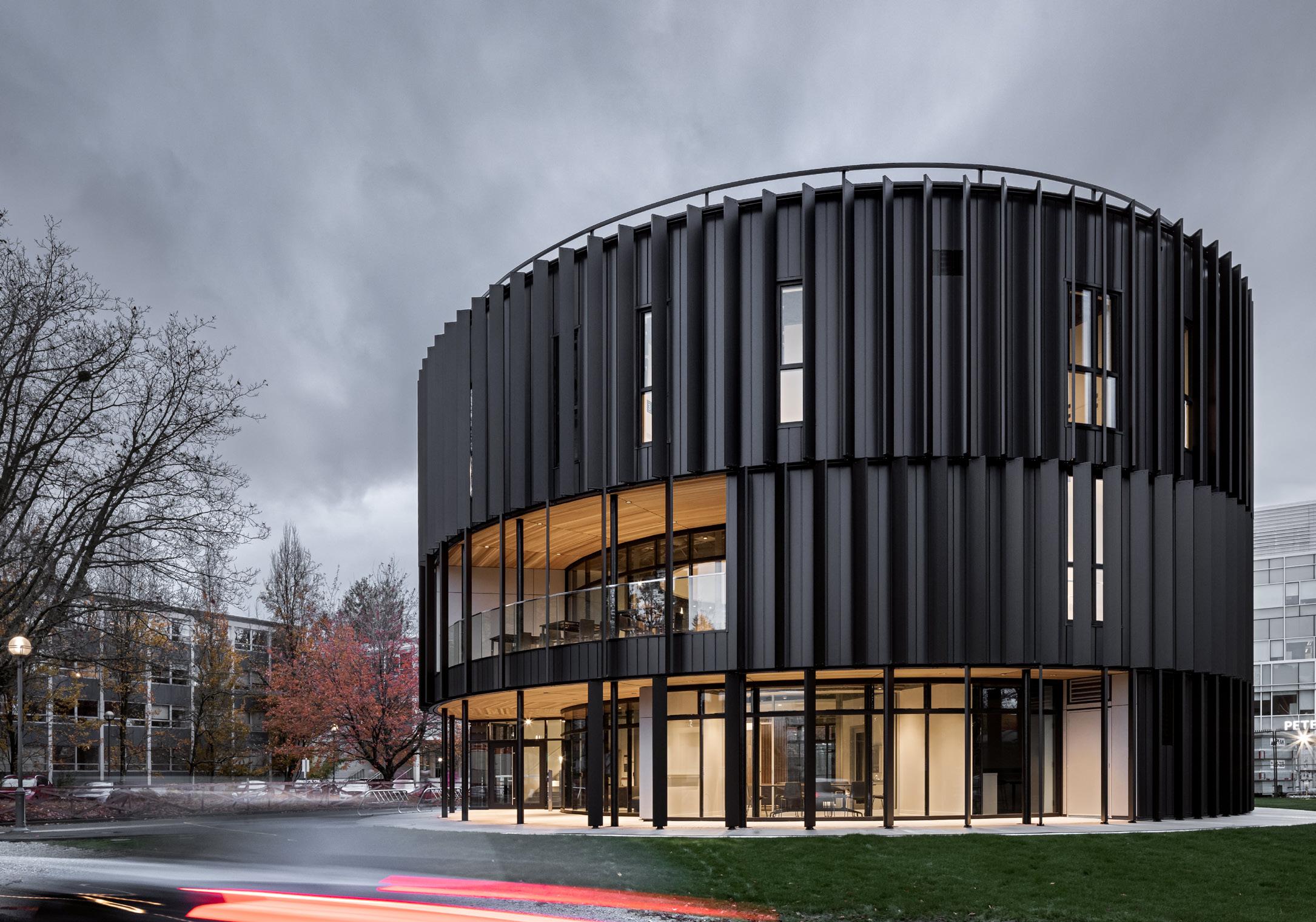

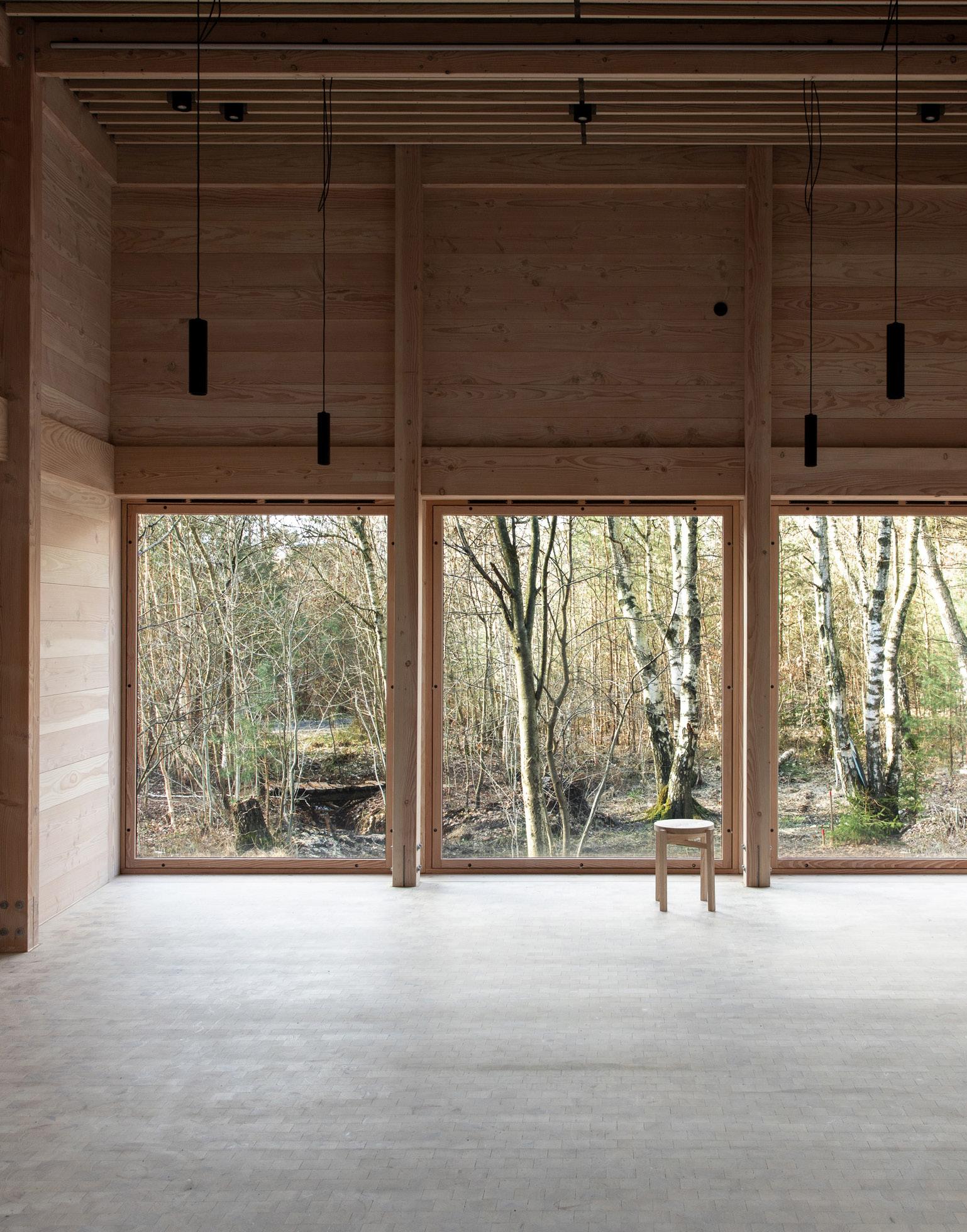 Silkeborg Folk High School
Silkeborg Folk High School
Established: 2012
Location: Brande and Hørsholm
Employees: 7
Livingbetter.dk
Background
The ventilation window manufactured by LivingBetter A/S, called Ventilationsvinduet, was originall invented by Poul Horn. In 2014, Peter L. Clausen and Christian Thing joined the company with the aim of establishing the new passive indoor climate technology in the construction industry. Poul Horn has more than 40 years of experience manufacturing conventional windows for buildings, and with the national and international experience of Peter L. Clausen and Christian Thing, the company builds on a deep understanding of innovation in the construction industry.
In 2004, Poul Horn created the prototype of a passive, natural ventilation solution that can be integrated in a window – with energy recovery. The idea is to create the optimal solution for letting fresh air into buildings. It should require no or fewer mechanical appliances, allow fresh air from outside to pass through the window (an intuitive approach: where you see out as fresh air comes in), and be less resource demanding, conserve energy and be financially viable. Ventilationsvinduet regulates fresh air in the building with effective heat recovery.

Ventilationsvinduet is in essence a fresh air valve system controlled by a simple hydraulic pump (a heatsensitive pump). It does not require electricity to function – it reacts to the outside temperature and selfregulates accordingly. The air is preheated in the cavity in-between the layers of glazing that make up the window. As energy is lost through the first (inside) layer of glazing in the cavity, the air moves up in-between the layers and enters the room.
Most buildings that require ventilation can use at setup with Ventilationsvinduet. It is used in dwellings and schools, but most building configurations would allow for passive ventilation. Today, it is found in condos, terraced houses, single family homes, schools and childcare institutions.
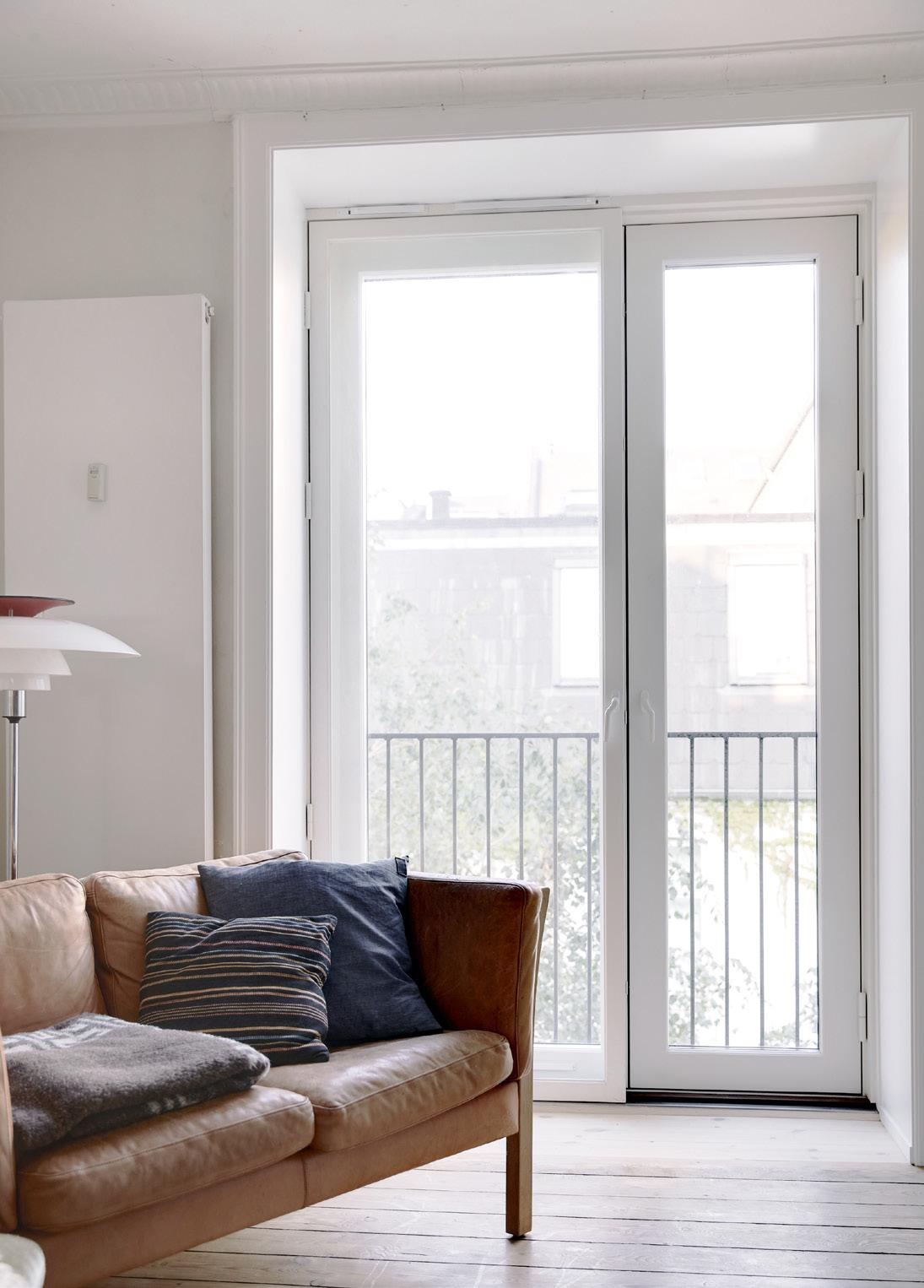
Indoor climate strategy, see page 37.
Laubsgade 9, Copenhagen Gundsømagle

In this section, we will present an overall, simplified, chronological pattern that can be observed across the seven case studies. Discussions on how these innovation journeys represent different roles and rely on specific skill sets are saved for later sections.
It starts with a simple idea
Each story about the seven innovative companies starts with a very simple idea. And even after years of struggle to realise it, this fundamental idea is still a driving force; a backbone that the inventors return to, perhaps reconnect with, and reinforce as a guiding light in the midst of the confusion that later arrives when simple ideas meet the complexity of the construction industry. Even today, after a decade of technological and commercial achievements, the company websites often echo these original ideas.
Listening to the inventors, the ideas seem so simple and obvious that it can be hard to understand why it is so difficult to make them happen. Why not use straw, a material that is abundant in Denmark, to insulate our buildings as we have done historically? And why not also use it for load bearing? Why not take another material that is in abundance in Denmark, seaweed, and press it into building material – thus reviving old traditions of seaweed houses and seaweed mattresses? Or press wooden fibres into a panel board with excellent acoustic properties? Or, to take a fourth material that is in extreme abundance, construction waste – why not reuse wood, bricks and concrete from demolished buildings to build an orangery rather than pay money to scrap these materials? Why not be inspired by something that works well outside Denmark? For instance, a joint for assembling concrete elements originally developed for the cold climate of Finland but obvious to use in Denmark as it allows disassembly (unlike casted joints). Or a ventilation principle that has worked for
more than 200 years in the Winter Palace of St. Petersburg. Unlike space- and budget-consuming mechanical units for heating, cooling and ventilation, it simply exploits the uplift created by warm air between the outer or inner layer of a window. Or similarly, why not allow even large buildings to utilise the simplest indoor climate solution – windows that, by means of intelligent controls, open when and where needed?
While these seven ideas are new to current practice in construction, for the inventors, they are not their own brainchild, but rather, common sense solutions with a proven track record in other times or in other places. Solutions with the potential to move the world in a better, more sustainable direction. All that is needed is a bit of refinement to suit the needs of the construction industry. After all, how complicated can that be?
Innovation – the act of transforming an idea, an invention, into a workable solution does not take place on an empty canvas. It’s one thing to come up with the basic idea, and quite another to make it work in the landscape of the construction industry and its existing practices and players. Facing reality, all seven companies were forced to adjust their product scope, often aiming at niches, which constitute a smaller part of the market, but where the conflict with established practice and competitors is manageable.
Fascinated by seaweed as a building material, Søuld originally considered producing insulation bats. However, this turned out to be a highly competitive market dominated by large players with a strong foothold in Denmark. Not only does this make it difficult to compete pricewise, the applicable norms and regulations are also shaped by the current industry setup. As a result, Søuld decided to develop a construction panel
where a price-premium for the now visible aesthetic qualities of seaweed could be added. However, to make the panel solid, a binder had to be added. What was originally a single-source, bio-based material evolved into a composite solution. In the case of EcoCocon, there were multiple reasons for the product to evolve: improving air tightness, better temperature buffering, better moister buffering, reducing dust and enhancing fire performance, all ensured by adding a layer of clay on the inside.
After 15 years of international cooperation on the use of straw as a building material, by the mid 2010s, the material/idea was sufficiently matured to start the work of entering the commercial mainstream market. Without financial resources and without prior experience with the commercial sector, EcoCocon Danmark followed the customers approaching them, while at the same time spending considerable time passing knowledge to relevant and interested learning institutions.
For Titan Nedbrydning, it turned out to be difficult to sell their recovered demolition materials to other contracting companies, as the exact content could not be documented. They, therefore, chose to become a contractor and put the materials to use themselves. And to avoid the strict requirements for construction, they decided to focus on smaller orangeries, which are considered ‘secondary structures’ and are therefore governed by far less comprehensive building regulations. Still, even with this substantial rescoping, they had difficulty obtaining approval from the local fire authorities, which made it crucial to find the right municipality.
For Ventilationsvinduet, the main problem was not so much regulatory compliance, but rather the way engineers currently calculate indoor climate. The indus-
try standard is to calculate ingoing as well as outgoing airflows, which does not correspond well with Ventilationsvinduet’s focus solely on ingoing airflow. Even though the solution seems to work well, the engineers responsible for approving building designs did not like how it challenged their standard calculations. Therefore, to accommodate the standard methods of calculation, Ventilationsvinduet had to incorporate an outgoing ventilation unit into their solution, compromising the simplicity and hence cost-effectiveness of working only with the upwards flow of hot air.
Similarly, WindowMaster could not stick to their core business of motorised window controls, either. Their solution was to provide new calculation tools to make it easier for engineers to accept their combined mechanical and natural ventilation solution.
For some, competition is also a driving force for becoming more sustainable. Peikko and Troldtekt looked for alternatives to competing solely on price in their respective markets. Both companies produce solutions that improve the sustainability performance of buildings - even though both products were invented at a time when building sustainability was not a parameter. Troldtekt makes high-end acoustic panels from simple wood wool and cement. Peikko, meanwhile, has developed a way to join concrete panels that allows for disassembly. For both companies, leveraging and highlighting the sustainability benefits of their products became a way for them to differentiate themselves based on quality and not just on price.
As we see here, regulation, formal and informal industry practices, and competition by established players all shape how a sustainable idea manifests into a viable product. While ideas might be simple, industry structures are not.
Bringing an idea to life is a driving force in the narratives of the seven case studies. The fact that the founding inventors had to form and run a company in order to do so, was just something that ‘happened’ to them, not a purpose in its own right. Nonetheless, and somewhat contradictory to their original motives, company issues rather than product issues are what inventors and their growing support teams spend the majority of their time on. Rather than being a very specialised company, working solely with productising the innovation itself, the inventors learned the necessity of organising the market upstream and downstream in order to get anywhere. With limited funding and hesitant customers and suppliers, the inventor must either undertake these activities personally or work closely with trusted partners. Therefore, the company needs to take control of, or potentially insource, a large part of the value chain, ultimately turning the inventor into a something of a wizard at solving all sorts of problems in their jack-of-all-trades company.
On the supply side, it was difficult for Søuld to locate a manufacturer that could press seaweed panels with the right balance between density and a tactile surface. Eventually, the right company for the trial series was found in Italy, while the knowledge of production and how to mix seaweed with other materials resides at Søuld. In the words of the inventor, “We had to be experts at a bit of everything. All the expertise we brought in from outside was hard to use because it is not based in specific knowledge about seaweed”.
EcoCocon experienced a similar challenge. They had to work out how to produce an element from straw, with minimal wood, accurate measurements, consistent compaction, etc. And they had to do it inexpensively, so they could make the move from grassroots to mainstream markets.
EcoCocon, and other prefabricated straw wall systems, emerged from a desire to make building with bio-based materials more mainstream and widespread. A Lithuanian inventor, backed by solid funding, perfected the design and production of the straw elements, and then approached the founders of EcoCocon Danmark about scaling up production and sales.
The knowledge and experience gained through assisting self-builders and other projects built with strawbale locally and internationally, have thus helped EcoCocon Danmark implement the prefabricated system in Denmark. Likewise, Ventilationsvinduet did not set out to become a window manufacturer. At best, they wanted to license the system or, as a plan B, only produce the specialised components for the window. However, after about 10 years, they managed to reach a deal with an external window manufacturer willing to produce at scale – until then, manufacturing took place in-house.
For Troldtekt the main challenge was not production of their acoustic panels as such – after all, they have been in business for many years – but since Troldtekt based its business strategy on the cradle-to-cradle concept, the company has systematically worked to reduce its environmental impact in all phases of the life cycle of its acoustic panels. For example, electric forklifts were developed with a German partner, a sustainable heating supplier for the factories was found locally, and an alliance with a waste management firm was established to reuse waste bark from their production.
Downstream, each of the seven companies has had to educate and convince contractors, architects and engineers, as well as customers. Since the market for these new services did not exist, the companies have had to devote substantial resources to increasing market awareness, building infrastructure for logistics to and on construction sites, and developing software tools
for designers to support decision-making. Like Ventilationsvinduet, WindowMaster found that indoor climate engineers did not know, or trust, how to calculate with natural ventilation systems. For WindowMaster, calculations and project proposals created by in-house engineers as well as the development of calculation tools turned out to be critical, essentially making them as much a knowledge company as a component company. Likewise, Peikko discovered that internal resources in design and documentation had to be added to make sustainability, and not simply price, the main selling point.
But even with these support functions in place to make things easer on the demand side, substantial effort had to be made to find the first customers. For Søuld, having real-life examples was critical, so end users could experience the acoustic properties, the look and the feel of seaweed, appreciate its beatufy and address any concerns about odour and emissions. To gain direct access to customers, Søuld decided to supplement their construction panel solution with an interior panel that can be used indoors directly by end users without the regulatory hassle associated with building components. For EcoCocon, finding an architect and professional client willing to use the straw bale building system on a larger scale (a school classroom and chemistry laboratory in the Danish village of Feldballe) was a similar and hard-won breakthrough. Even Titan Nedbrydning, which had access to a sizeable portfolio of existing customers from their original demolition business, found it hard to make the first full-scale reused materials project. Here, the bottleneck turned out to be approval from local fire authorities, which all have different, and relatively conservative, interpretations of the national legislation.
So, it all starts with a simple idea which eventually requires the companies to make changes to what they supply (for instance, not only supplying the ventilation part of the window but the full window) and to how they deliver (for instance, not only designing the seaweed product but also the manufacturing line for seaweed). The additional innovation challenges that follow from these expansions on the product and production range turn out to be significant time-wise, which explains why the interviewed companies all operated for a decade or more before reaching sales at scale and the prospect of becoming a sustainable business, also in financial terms.
In this process, each company built up their knowledge base and gradually expanded from being a single inventor to having a small management team and a few employees. And yet, everything is still not ready for the big take-off. The companies all discovered that they still had to address a wider institutional context.
Regulation is one aspect of this context. Naturally, products, new and old, are subject to control and standards designed to ensure that buildings are safe and sound. These norms are developed in close dialogue with the industry and as such are not neutral. In simple terms, current regulations match the performance and test logic of current products. These regulations are a multifaceted complex of laws, local and national building codes, certifications, approved testing methods, norms for materials, and established practice in the form of either semi-formalised common technical knowledge or informal rules of thumbs.
With the implementation of mandatory LCA in construction (part of Danish building code since January 2023), the requirements are such that all reused materials must be calculated in LCAs as new products with the impacts of modern production. This biased (and counterintuitive) rule is a major challenge for initiatives like Titan Nedbrydning.
In a risk-averse industry with huge sums of money at stake, the willingness to deviate from existing regulations to promote new, more sustainable solutions is low.
Denmark’s national building code (Bygningsreglementet – BR) is a cornerstone in this complex regulatory environment. Changing this building code is a timeconsuming business. And yet, at a very early stage and despite their very limited resources, companies like Ventilationsvinduet, EcoCocon, Titan Nedbrydning and WindowMaster have lobbied for revisions to this code – reaching all the way up to the national parliament. As a result, the 2021 revision of the national building code uses for the first time the word “orangery” as an example of a minor building, and with respect to ventilation, wording now allows for alternatives to mechanic ventilation. For an outsider, adding a few words may not seem like a big deal. But for Titan Nedbrydning and Ventilationsvinduet, it is a very big deal, indeed. These seemingly small amendments to the national building code are the result of years of hard work and represent a crucial turning point.
Education is another arena that has attracted the engagement of the companies. EcoCocon and Titan Nedbrydning were hindered by the fact that builders lacked the skills to build with bio-based or recycled materials. Educating young people in selective demolition and working with reused material is not part of the curriculum at trade schools. Consequently, they realised that in order to get contractors to support, or at least not obstruct, the sustainable transformation, they would have to start with the vocational schools. Similarly, talks, research and student projects have all been employed by the other companies to boost acceptance for sustainable construction practices.
To sum up, companies like the those spotlighted here have to do much more than just develop their innovative product and service. They have to reconfigure and persuade an entire value chain to embrace their innovation. And ultimately, they have to help build an entire new industry.
In the following articles, we discuss how we can engage in innovation of sustainable solutions. Which roles, capabilities and knowledge do we need, and how and when do we employ them?
Mikkel Thomassen – PhD, Partner, Smith Innovation, Postdoc, Institute of Architecture and Technology, Royal Danish Academy
Pelle Munch-Petersen – PhD, Associate Professor, Institute of Architecture and Technology, Royal Danish Academy
Natalie Mossin – Head of Institute, Institute of Architecture and Technology, Royal Danish Academy
Mikkel Thomassen – PhD, Partner, Smith Innovation, Postdoc, Institute of Architecture and Technology, Royal Danish Academy
Pelle Munch-Petersen – PhD, Associate Professor, Institute of Architecture and Technology, Royal Danish Academy
YOU NEED AND WHEN?
Mikkel Thomassen – PhD, Partner, Smith Innovation, Postdoc, Institute of Architecture and Technology, Royal Danish Academy

From the moment an idea is formed until it is implemented in the construction industry, it undergoes a lengthy process comprising many stages. Along the way, it is qualified by a number of people (each taking on their specific roles). In the following, the key roles will be presented along with why they are crucial for getting from idea to implementation. Sustainable innovation in the construction industry is not a lonely journey; it requires a multitude of talent and involvement to succeed.
We have chosen to use the term roles when speaking of the people involved in sustainable innovation, rather than calling them actors or stakeholders.
We use the term roles for two reasons:
First, the roles in sustainable innovation are not to be understood as embedded characteristics or competencies that some people possess and others do not. Rather, the roles describe different parts we can play during the innovation process. We can assume a role or roles, and in so doing, we become instrumental to the success of the innovation. Of course, the roles we can take on are dependent on the profession and position in the industry we hold, as well as on our personality. Moreover, a person involved in sustainable innovation will often play more parts in the process than would seems obvious.
Secondly, we have identified seven roles common to all the cases of innovation we have studied for this book. The roles transcend sustainable innovation across disciplines. By calling attention to them, we hope to help people initiating sustainable innovation to identify the important roles needed to succeed with their sustainable innovation – while others can be inspired to take on one or more of these roles to make a contribution to the sustainable transition of the construction industry.
In this perspective, it becomes clear that innovation is enacted at three levels. Initially, there is the person who formulates, drives and embodies the invention. Gradually, as the idea expands, the inventor will build up a team of employees and co-owners – we call this the inventing company. Lastly – but perhaps most importantly with respect to the connectedness of innovation suggested by our findings – there is a wider set of actors outside the formal domain of the inventing company that are crucial to the realisation of the invention. We refer to them as the inventing community.
A key ability of the inventor is to create and mobilise actors in the community and thus ensure alignment and support in four different domains:¹
– Regulatory fit: Compliance with existing, or revised, rules and norms
– Market fit: Creating and meeting customer expectations and demands
– Industry fit: Collaboration with and acceptance by other companies involved in producing or approving the solution
– Investment fit: Ensuring support from funding agencies and investors
These four dimensions in the management of the innovation process, from initial idea to widely used product, are not the responsibility of the inventor, alone. They are handled with the assistance of others within, or in most cases, outside the inventing company – not least when it comes to the challenging task of making necessary adjustments in the regulatory framework.
Four dimensions that needs to be handled by persons, companies and communities in order to make innovation take place
Regulatory Fit
Ensure compliance with rules and norms
N
Market fit
Create and meet client expectations and demands
Investment fit
Financing and investments
Ensure compliance with rules and norms
S
W E INVENTOR Management team Community
Industry fit
Collaboration with the supply chain
Create and meet client expectations and demands
APPROVING AUTHORITY
Financing and investments
The various roles in sustainable innovation are especially relevant in different stages of the innovation proces
CON AMORE EXPERT INVENTOR
TROUBLE SHOOTER
KEY CLIENT
DONOR GATEKEEPER
Collaboration with the supply chain
Every idea comes from somewhere. And comes from someone. The person with the idea is the inventor. A role that cannot be underestimated as the inventor represents the starting point of any sustainable innovation. In the cases we have studied for this book, the innovation had a specific starting point and was initiated by the inventor. The starting point can be difficult to pinpoint precisely in time. Ideas often seem to incubate in the inventor for long periods of time, building on a reaction to knowledge and experience the inventor has gathered over time. Financial gain and profit do not rank highly as motivation; rather the ambition is to discover not just something new, but something that could be fundamentally better for the world. Something grander is at play for the inventor, prompting them to engage in ideas that are not easily capitalised.
The idea in itself is a malleable ‘entity’, but the paradigm of environmental sustainability is not. For the inventor, the idea can be tied to a material product, a technological solution or a system of delivery, and the properties of the product or solution can evolve throughout the innovation process – functionally becoming something completely different from what was the initial target. However, the overall paradigm of sustainability is a foundational framework that must remain. As indicated in previous chapters, the concept of environmental sustainability can be elusive and hard to define conclusively, but the inventor takes a stance on environmental sustainability that must remain a key driver. The product or solution might change as the idea matures, but the ethics do not.
This suggests that environmental sustainability can be understood as a creative (value) framework that informs
the inventor's idea. As such, environmental sustainability has become something embedded in the idea creation itself and not something applied during development. Consequently, preserving the sustainability of the idea becomes a key part of the role of the inventor
The context of innovative ideas differs from case to case. These differences can be described by two distinct scenarios.
1. The idea can latch on and build onto an established product
2. The idea can stand alone as an innovation that does not build on an existing product but rather seeks to address an issue in a novel way
The major difference is that in the first scenario, the agenda or zeitgeist of sustainability, seems to catch up with an existing product or idea and now the product must adapt to the agenda. In the second scenario, the idea, while being sparked (at least in part) by the agenda of sustainability, points to a novel, non-existent product or process. The practical difference is that in the first scenario, there is a product while in the second, there is not yet a product. What is really interesting, though, is that the challenges faced along the way in both scenarios are similar and the roles required during the development process from idea to reality are the same.
In the case of products that latch onto an existing product, the benefits are that the products exist and persuading people to believe in an existing product (that has already proved its worth commercially) is generally relatively straightforward. The challenge lies in the fact that conforming to the agenda of sustain-
ability requires changes – either to the product itself or to production, fabrication, or facilities. And why fix something that is not broken? Especially if it entails costly re-training of the workforce, new facilities, and production methods.
This is one of the challenges the inventor faces. Convincing the leadership or a board to make investments with no immediate benefits for the product’s functionality and/or efficiency can be a difficult task. The business case is not there for the short term. And in the long term, there are no guarantees that the investment will be recouped. The inventor must allocate time to convince the organisation to commit to aligning the product to the agenda of sustainability based on an ethical responsibility, and to convince leadership that the most important parameter in competition will be sustainability in a not-too-distant future.
In the second scenario, the innovation stands alone meaning that it has no existing framework, product or income revenue to latch on to. In this scenario, the inventor must spend time convincing the rest of the world of the value of the idea as well as of the credibility of the inventor and the inventing company about to be established. Here, the agenda of sustainability becomes particularly important. Even without the trustworthiness that comes with a known product or company, like-minded people will appreciate the core value of the new solution because it fits within their worldview. However, the inventor must still find and convince potential customers, authorities, partners and investors that the idea is worth the effort and that it actually works. The effort, here, must be devoted to convincing the outside world as there is, as yet, no (or a very small) internal organisation.
The work of convincing people internally and externally is a major part of the process when it comes to sustainable innovation, and it must be weighted equally to product design and production. It is usually in this process of convincing the world that the other roles are defined, making this work instrumental to success.
A sustainable innovation can seem novel to the world, but for the inventor the idea is rarely new. Rather, the idea has ‘lived’ within the inventor for a long time. As such, the inventor has carried and refined the idea in a process that precedes the actualisation of the idea. As mentioned earlier, it usually takes some sort of shock to bring an idea out of incubation and initiate the process towards production. The shock can come in many forms. Sometimes it is simply meeting the right person or receiving external recognition in the form of a sustainability prize. However, the shock can also come from the person who embodies the next role we will look at: the troubleshooter. This is the one who dares to start kicking in doors and leading the way for the next stage in the innovation process.
• Nurture ideas and be the person who supports the transformation of overall needs and potential for sustainability into a specific, workable, solution.
• Believe in your idea no matter how long it takes to mature it. Never give up.
• Appoint a troubleshooter and the other roles you are going to need in order to succeed.
Sometimes sustainable innovation needs a shock to get started, and from there, the innovation needs someone who can handle challenges. Sustainable innovation can be a long and bumpy road to success and it requires someone who is not afraid to kick in doors. Someone who meets challenges and seemingly insurmountable obstacles head on. We call this person the troubleshooter.
The troubleshooter often joins the innovation process at a very early stage. The inventor is typically oriented towards the substance and development of the innovation itself and, thus, devotes most of their time to this introverted practice. The troubleshooter can be the extroverted counterpart to the inventor. While the inventor is engaged with the idea, in the office, the troubleshooter is out and about raising interest, finding collaborators, challenging legislation, or lobbying for new legislation, all the while fixing practicalities like finding testing facilities, potential clients and ensuring that product documentation is sufficient.
The troubleshooter is an important counterpart, a co-inventor, to the inventor. The data the troubleshooter gathers and the obstacles the troubleshooter identifies are not always something that can be overcome without changing the innovation itself to meet reality. As such, the troubleshooter helps identify and qualify the necessary development of the innovation.
The tasks of the troubleshooter are multifaceted and deal with a multitude of specialties. Thus, the troubleshooter is not a specific profession. Often, the troubleshooter has a diversified CV and likes to operate in dynamic and unpredictable environments. The troubleshooter can acquire the necessary know-how on the fly and is often a strong communicator.
In non-technical aspects, it is often the troubleshooter who appoints the other roles associated with sustainable innovation and is the contact person for them. Serving as the entry point for actors outside the formal domain of the inventing company is particularly important when it comes to navigating the authorities and regulations concerning the innovation.
• Engage in the realisation of the idea in areas that the inventor does not have the time, interest, and/or qualifications to cover.
• Identify the potential in the problems perceived by customers or regulatory agencies.
• Leverage networks of like-minded people to mobilise greater interest in and understanding of new solutions.
If the troubleshooter represents ‘change’, the approving authority represents the ‘status quo’. The approving authority and the governing regulations and standards reflect an understanding of the ‘good practice’ which sustainable innovation often seeks to challenge. However, the approving authority can also assume the role of an enabler for change.
Often the innovation is non-compliant with existing legislation and regulation, and the challenge this poses can be impossible to power through, thus forcing the innovation to find an opening or a way to circumnavi-
gate the obstacle. In some cases, the inventor and the troubleshooter succeed in changing the legislation by lobbying for new, more appropriate (sustainable) regulation of the construction industry. When this happens, the path is clear for the innovation to proceed, and the new legislation can now help propel the innovation forward. When the innovation is on the right side of the building code, regulations and standards, they become positive accelerators for the innovation. It is therefore crucial that the necessary documentation (fire, ventilation, performance and others) is obtained to prove that the innovation meets the statutory requirements, all the while lobbying for the regulators to accept the solution.
It is important to remember that the approving authority is not an abstract entity. Usually, the approving authority is personified by an employee in the municipality, the local fire marshal etc. As such, the professional relationship between approving authority, inventor and troubleshooter is important and here the approving authority can take different approaches to either enable or stand in the way of innovation. Much regulation is open to interpretation, and it is clear that this interpretation varies and that the approving authority can take different approaches depending on the situation and the employee.
Challenging the legislation and practices of approving authorities is sometimes necessary in order to change the regulations. Opening a doorway that allows the innovation to take place by lobbying for new legislation can be necessary if the approving authority is unwilling or unable to allow the innovation. The inventor and the troubleshooter can also look for other regions where the legislation is interpreted less strictly. This emphasises, yet again, the importance of never underestimating the relationship and the communication between the inventor, the troubleshooter and the approving authority.
If there is simply no way for the approving authority to allow the innovation to take place, a final option is to transform the innovation to make it fit into a different category of legislation, as seen in the case study of Titan Nedbrydning (aiming for small buildings classified as ‘secondary structures’) and Søuld (selling their matt as a product for interiors).
For the inventor, the approving authority represents a dilemma. As an idealist, the notion of restraining dogmas that represent and maintain an unsustainable practice is hard to conform to. And the notion that it is necessary to become part of an unsustainable system and market in order to succeed is unbearable for some. However, viewing the system and the authorities merely as obstacles can become a delaying factor for sustainable innovation. For the inventor, having to become part of the system in order to implement change can, in itself, be a significant challenge to overcome.
• Engage with inventors and troubleshooters to gain an understanding of the technical properties and performance of their solutions before granting or denying approval.
• Acknowledge that you are not neutral, and that you have the power to open or close the door to sustainable innovations.
• Help sustainable innovation enter mainstream construction with your professional assessment of how sustainable solutions fit within the intentions and possible interpretations of the regulatory framework.
Because sustainable innovation takes time, funding is crucial. In the chapter “From simple ideas to systemic transformations” (page 71)2, we describe the process and show the implementation of a new idea often takes a decade of hard work, a prolonged period of no turnover, and a great deal of product development. Obtaining external funding is therefore key for most sustainable innovation.
Investors are one option. However, they are reluctant to work in markets and with companies that are subject to fundamental uncertainty and hence where risks cannot be estimated. This is where the role of the donor comes in. The donor can be a public funding scheme or a private philanthropic foundation. Unlike investors, donors do not expect or require a positive return on their donations. Rather, they are driven by overall political or philanthropic aims, such as accelerating the sustainable transition in the construction industry.
In the early stages of forming an idea and a company, the inventor spends up to half of all their time applying for and managing funding. However, that time can be well spent, as funding that is non-reliant on sales revenue allows the inventor to focus on the development of the innovation and on gaining traction in the market. The donor represents progress for sustainable innovation, because the role can remove the financial barrier to the inventor and the troubleshooter being able to continue working on the idea, as well as helping to fund tests, pilot applications and so forth.
The donor can passively wait for applicants and, as such, place the majority of the workload associated with the funding application process on the inventor. Or the donor can take a more progressive approach and actively scout out and find the right innovation to support. This active strategy is used by many larger donors who define areas of strategic importance and specific themes in which they welcome applications. The inventor’s ability to understand and respond to the programme strategies of foundations is essential to the application hit rate.
Being a donor is a delicate matter. The doner has significant influence through its ability to specify which part of an innovation receives funding and which does not. On the one hand, the donor should enable longterm innovation that would not happen if left solely to the inventing company. On the other hand, the donor ensure that the direction of the invention is based solely on where funding is available and not on what the inventor believes is the right thing to do. Funding should be a helping, not a controlling, hand. The donor must strike a balance between their overall strategic goals and a deeper understanding of what is desirable, and in the long term feasible, from the perspective of the applicant.
The doner also needs to exercise their control over timelines with care. Innovation takes time and it is hard to tell in advance when, and how, results will crystalise. Sometimes designs and tests are performed again and again without immediate results. From the outside, it might look like nothing is happening, but these iterations are an essential part of configuring the material mix or the manufacturing process. On the one hand, reasons of accountability (Do we support projects in accordance with our mission?) and transparency (Why did we choose some projects and not others?) can
Stay loyal to your original assessment of the invention and the people behind it, even when things do not turn out as planned.
Supply the resources to establish a steady working environment for the development of the innovation.
• Listen to the inventor and the troubleshooter before wielding influence on the direction of development.
• Supply the resources for crucial out-of-pocket expenses, such as tests and pilot applications, which can be difficult for the inventor and their team to carry in the initial phases with no sales revenue.
• Use your soft power wisely. A qualified ‘no’ to an application can be just as helpful as granting funding.
• Be generous with your time.
Base your evaluation on overall progress and lessons learned rather than on complience with fixed time schedules and activity plans.
make it difficult for the donor to award a grant without some kind of project plan, describing milestones and expected outcomes. At the other hand, innovation is in its nature not a linear process with expected results. Rather than evaluating whether predefined activities
are followed, the donor should ideally base their evaluation and feedback on the overall progress made by the inventor and their team, including their ability to change direction in the light of lessons learned.
The donor ’s role is complex. The obvious core of the role, as explained above, is as the funding body. However, the donor also represents a boost in motivation, acknowledgement and publicity for the inventor. Obtaining funding means that someone outside the inventing company believes in the innovation. The soft power inherent in funding can propel the inventor and the troubleshooter to take the next big step.
Supporting innovation can take other forms than through economic resources. Some can help by supplying know-how and credibility and by working to meet the demands for documentation faced by most sustainable innovation. This is the role of the con amore expert.
The inventor and the troubleshooter often end up being the only innovation-specific experts in the innovation company. As the innovation moves through the various stages of innovation, they follow it in great detail and understand all the specialties it moves through: documentation and fire testing, functional tests and certification, finding customers and establishing new markets etc.
However, the innovation also requires someone who can see the big picture alongside the inventor and the troubleshooter. The con amore expert might be a professor at a university, or a hands-on expert from another country or region where another version of the innovation is already finding use.
The con amore expert takes on the innovation out of professional interest. In some cases, testing the innovation with students and writing scientific articles about it. This adds credibility to the innovation that can otherwise be hard to come by, and it can propel the innovation to its next phase. It can even open the door to the first key customer.
In other cases, the con amore expert is a knowledge bank that willingly lends expertise motivated by the con amore expert’s own professional interest. Often the ideology of the inventor is shared by the con amore expert. That is to say, the con amore expert is not solely motivated professionally but also by ‘the good cause’, the sustainability potential, of the project.
• Substantiate the fundamental working principles for ideas that can otherwise seem too idealistic and unrealistic for clients and contractors.
• Propel innovation by assessing how an idea works in regard to risk management and environmental impact.
Be the support that encourages the inventor to continue the work.
Showcase how the invention might be implemented through research and tests.
The gatekeeper is the role that can make a crucial test, first implementation or other key activity outside the domain of the inventing company happen. While this may be only in the form of the first few steps, the gatekeeper is vital for getting from idea to implementation. As such, the gatekeeper plays a connecting role by opening their network and establishing access to the right equipment, the affordable testing facilities, the production setup and the operational aspects the inventor needs to move forward. The inventor or troubleshooter finds the gatekeeper out of necessity. Maybe testing is too expensive and time-consuming in Denmark and the gatekeeper ’s facilities are faster and more affordable. Maybe the innovation needs an international setup, both for finding bigger (matured) markets and for supplying cheaper manufacturing. Or maybe the innovation needs a specific component that the gatekeeper already has.
The gatekeeper is usually already engaged in an established business, and does not expect to play an important role in someone else’s sustainable innovation, but by partnering up (temporarily or permanently), the positive-minded gatekeeper assumes a role that ensures that the innovation does not stay on the drawing board, but takes off – that the idea is implemented. For the gatekeeper, the motive is not financial and their advice does not come at a price; they do it to support the good cause and perhaps also to expand their network.
When the innovative idea needs to take that crucial step into implementation, the gatekeeper is often found internationally – for the cases studied for this book, this means outside Denmark. The inventor realises that people in other cultures are doing something that can benefit the innovation and this forms the basis for a relationship.
• Think of yourself as a potential enabler in sustainable innovation.
• See opportunity in someone else’s problem.
• Be open to ways to participate in innovation outside your common practice.
• Engage in relations and meetings even when you do not know exactly what is needed beforehand – you never know when a valuable connection can be made.
Be open to the fact that your relational knowledge, know-how and access to facilities etc. can be used in unpredictable ways
Someone needs to take the leap of faith and buy the sustainable innovation for the first time. This is the important final role in sustainable innovation as it enables the full-scale demonstration and use of data that can subsequently convince other, less idealistic and more risk-averse, players in the market. The key client can be a savvy professional or an amateur. Either way, the sustainable innovation must be convincingly functional and legal in all regulatory aspects before the key client can commit to it. Therefore, the innovation must generally be quite mature at this stage and have the appropriate testing and documentation behind it. However, in some cases, the key client believes so much in the innovation that the key client also becomes part of the team fighting for the invention. For the key client, the intentions of and faith in the inventor and the innovation company are as important as the actual solutions they are buying. For this reason, key clients are often found in the personal networks of the inventor and the troubleshooter as seen in the example of EcoCocon.
Having a shared ideology is usually a good starting point, but that is not necessarily enough to convince the key client to buy into the innovation. The risk must also be assessed, and only if the innovation can open doors to fundamentally new sustainable construction methods will the key client take the leap. Especially if the benefits of the sustainable innovation can heighten the overall quality of the construction with positive and holistic synergies. For instance, the passive ventilation solutions offered by Ventilationsvinduet and WindowMaster make it possible to erect buildings with the aesthetic and financial benefits of fewer shafts and no suspended ceilings, as well as reduced costs of operating mechanical ventilation units.
When sustainable innovation has a spillover effect on construction as a whole, the key client is generally more eager to invest. As such the key client should bear in mind that the sustainable innovation on its own may not be the cheapest solution (viewed in isolation), but its benefits can either make the construction project the cheapest solution due to its impact on total costs or the optimal solution in terms of positive synergies.
• Find the sustainable innovation and show you believe in it by being the first customer, even if your building project is a small one.
Use goals like the EU taxonomy for sustainable activities to leverage sustainable solutions.
Help create a market for the innovation by giving other clients access to your experience of buying and using the new sustainable solution.
Fight alongside the inventor and the troubleshooter to make the innovation happen in collaboration with the approving authority and the con amore expert, for instance as part of a research and test project.
• Be vocal about the importance of sustainable innovation and thus open the door for other sustainable innovations.
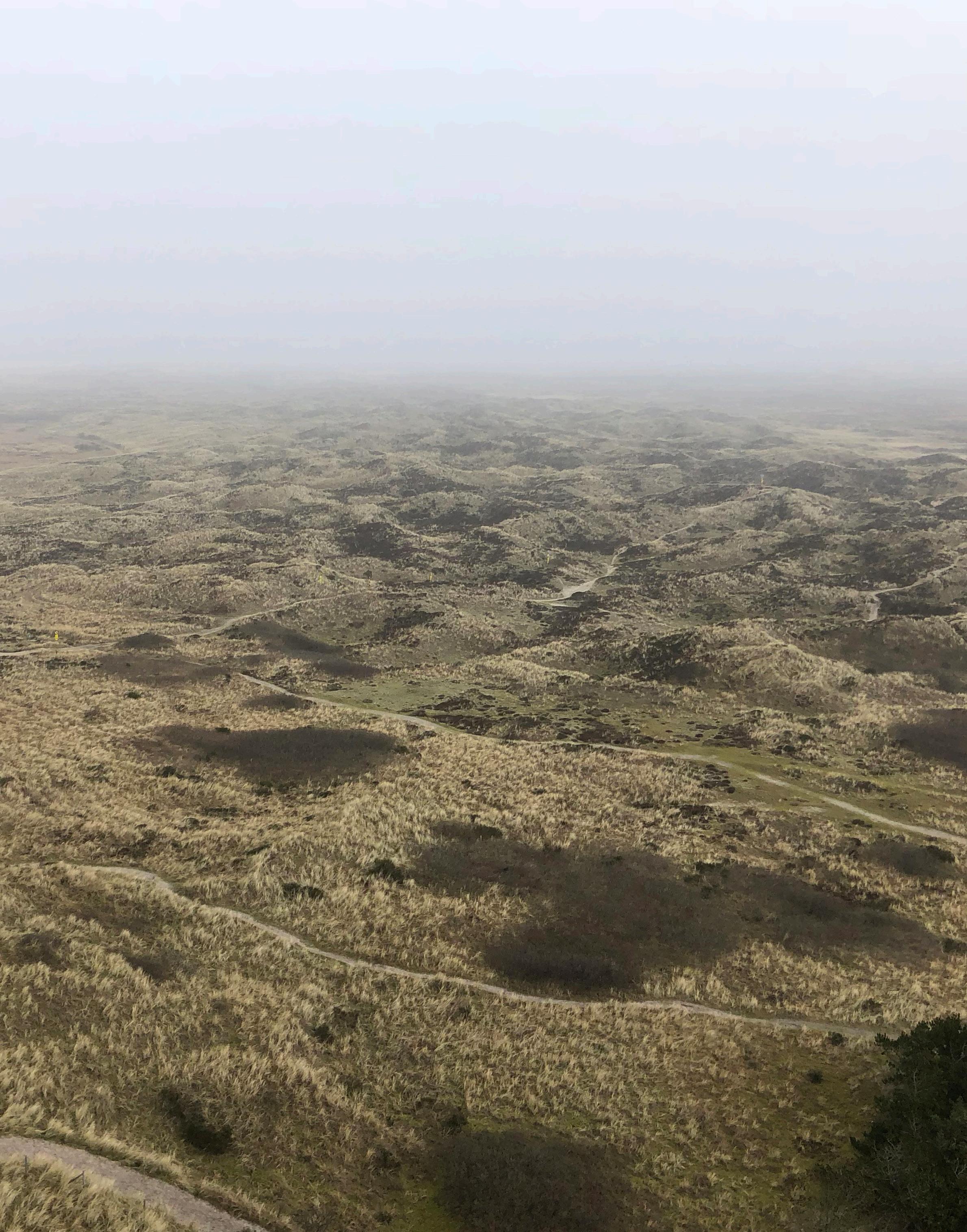
When launching a new product while at the same time attempting to mature an emerging market, the ability to make constant shifts in which problems to solve and how to solve them is key to the success of the innovation.
This resembles the notion of ‘dynamic capabilities’, understood as “the organizational and strategic routines by which companies achieve new resource configurations as markets emerge, collide, evolve and die.”1 Unlike ‘ordinary capabilities’ which work well under more stable conditions, “effective dynamic capabilities in high-velocity markets are simple, not complicated” and allow the manager to focus on broadly important issues rather than specific details that might turn out to be less relevant in fast-moving markets.2
The ‘ordinary capabilities’ needed when operating in a rather stable environment, like the one found in established markets, is significantly different from what is needed in emerging markets where neither the production technology, the regulating standards nor the market expectations and sales channels are given. This again holds implications for how companies are structured. ‘Ordinary capabilities’, which support the production and sale of products in current environments, are “reasonably ubiquitous and can be sourced at competitive prices”3 either to suppliers or by hiring people. ‘Ordinary capabilities’ work well for gradual process innovations, whereas the identification of new products and services, including markets where rivals have not yet appeared, call for innovation driven by ‘dynamic capabilities’ that are hard to codify and hence depend on “a unique managerial orchestration
process.”4 ‘Ordinary capabilities’ are about following rules; ‘dynamic capabilities’, on the other hand, “...are never based entirely on routines or rules” and “good managers think creatively, act entrepreneurially and, if necessary, override routines.”5
Within this perspective, it becomes clear why companies operating in markets not yet established, like the ones observed in this book’s seven case studies, are of limited size: the lack of market structures does not give the external stability that allows the company to work in a compartmentalised hierarchy. The company depends on the ability of central management (often the inventor) to orchestrate problem-solving among specialist domains.
It also becomes clear that management in emerging markets is not about following rules, but about finding out which rules to follow or perhaps even create. From an educational point of view, if the purpose is to develop new sustainable practices in the construction industry, the key learning is not one particular established practice within a professional discipline, but the meta-ability to switch between tools and practices. Because operations are not easily codified and it is difficult to predict in what sequence problems need to be solved, the “invisible hand of the market no longer suffices”6 nor do hierarchical structures that rest on the premise that tasks can be solved independently by specialised departments coordinated by managers with limited insight in each specialty.7 In uncertain environments, ongoing asset orchestration within and outside the company depends on personal management based on dynamic capabilities. And hence rather than learning techniques for solving tasks within one knowledge domain (for instance, ‘sale’,
‘design’, ‘strategy’), what students must learn is to establish meaningful relationships between domains Since no one can be an expert in all matters, what they must learn are generic rules that allow them to stay within a part of the solution space that corresponds with each specialty and makes domains come together in a meaningful way.
Sustainability can be conceived as another specialty added to the long list of specialties involved in building. And to some degree, there is merit to this claim, as evidenced by the blooming business of providing LCAs and of sustainability certifications. What we argue here, however, is that sustainability demands a new practice in all domains; and that education aiming at teaching the competencies required to develop new sustainable practices and products must enable the individual student to develop the ability to combine different and perhaps even conflicting fields. Furthermore, in sustainability-driven innovation, ‘sustainability’ is not merely a speciality added to a conventional product design process. Rather the idea must first and foremost be rooted in sustainability in a way that defines, qualifies and rearranges all value systems related to the innovation.
Here, we have termed the ability of navigating different fields and changing conditions ‘dynamic capabilities’. However, this might not be so different from elements of existing construction industry culture, of skills the industry has honed to deliver projects that have elements of uniqueness every time. Challenges have always developed over time in collaborations, and with a history of project obstacles being dealt with on-site by architects, engineers and constructors, successfully combining different domains and a certain ‘lawlessness’ to drive the project forward. ‘Lawlessness’, here, being the willingness to deviate from what has already
been planned, agreed on and specified for the project. It is a lawlessness that is often constrained by contracts in construction projects, but a vital part of any innovation of new products or services. Architects operate in a profession that is specifically trained to be confident in a very open solution space, knowing every piece only to some detail but capable of putting them together in order to maintain, and yet transform, an ambition into designs, prototypes and a product, but to move the construction industry towards new, sustainable practices, the ability to operate in an open solution space is needed across disciplines.
As previously discussed, in order for innovation to succeed, it is necessary to understand the difference between innovations inside and outside of existing paradigms.
For innovations that align with existing paradigms, the process from idea to product can be linear. For the sake of argument, imagine an improved insulation batt made from mineral wool. The idea is to achieve greater insulating quality: higher lambda value. The product development goes through different stages (hereinafter referred to as ‘compartments’) known from earlier product development processes in the company. And in each compartment, specialists ensure different capabilities are applied and that key performance indicators are met, i.e. functionality, fire-resistance, documentation, regulations, etc. If successful, the idea becomes a product ready for the market. The production of the material is well-known, the market is well-established and the customers are known to the manufacturer, which means the company already has production in place and the innovation process can be predominately linear.
Consequently, the process-related leadership can be highly structured because only limited amounts of information needs to be transferred between compartments. Each specialty ‘takes care of’ its responsibility and sends the product on its way. Management ensures that the actions of one compartment do not interfere with the work of the next. However, the production innovation is already known, and the responsibility of management can be primarily administrative and does not require hands-on actions or high levels of in-depth knowledge of the design process or the product.
In the cases of innovations outside of existing paradigms as presented in this book, the process is different. A highly structured approach and predictability is not possible, because the product is developed without the framing context of an established market. As the market becomes established and the product design is completed, the innovation becomes more similar to innovations inside established paradigms. What we see in the cases are that they, as innovations outside of the existing paradigm, are 'disordered' in a classic sense. The compatibility of the idea and the final design is fluid in that sometimes the product changes substantially during the design process. This is due to the fact that the idea is tied first and foremost to ‘the sustainable’, and if the product loses its ties to the sustainable as it moves from compartment to compartment, then everything must be renegotiated – even the initial idea can come into question. In such cases, functionality, composition, application etc. can change. Furthermore, not all compartments (specialties and challenges) can be anticipated in advance. And they overlap or, rather, are intertwined. For instance if the fire testing points to the need to add fire retardant, then that might conflict with the idea of non-toxic, sustain-
able production, which, in turn conflicts with the product applications, leading to a discussion about the fundamentals of the innovative idea, its toxicity, its fire performance as well as its functionality. Furthermore, because some challenges cannot be foreseen, they must be dealt with as they emerge, no matter where the innovative product is in the design process.
The structure of sustainability-driven innovation, which falls outside existing paradigms, is thus less linear than more conventional product design, taking place inside an existing paradigm. The leadership of these innovation projects is therefore defined by agility and sufficient levels of knowledge in all aspects of the productions. All compartments must be understood and dealt with head-on in order for the innovation to succeed. This means leadership of these innovation processes is less about administrative talents and much more about know-how and the ability to work in an unpredictable environment.
Innovation leadership then becomes a role for which navigating the uncertainties and ‘bumpy road’ to success is a vital skill. And leadership is placed in the product design process in a very direct way. Often, the inventor and the leadership are the same person in the early stages, and this central person moves along with the challenges and has the ability to understand how all the compartments interact. In such situations, the inventor is characterised by ‘dynamic capabilities’. Finally, it is important to note that at some point (this could be a decade into the process), the product reaches a stage where the ‘bumpy road’ is at its end. All compartments align as functionality, regulation, documentation, and finding clients, etc. become well-established. Now we see a decrease in complexity and the
From idea to product inside existing paradigms. Problem-solving can be fairly linear and predictable and the overall design and functionality of the product is rarely changed in the optimisation process.
Structure of a product design inside an existing paradigm. Organisations are compartmentalised, while management is hierarchical and supported by routines and rule-following behaviour.
emergence of a production process that has more in common with conventional production. All the external innovation and surrounding components the inventor has had to handle or produce to prove the value and functionality of the sustainability-driven innovation become obsolete and unnecessary. Now, the inventor can return to the original idea and improve on this alone. At this stage, we see administrative leadership and governing boards move in as production becomes more streamlined and simplified. Conventional production can take over.
When examining the role of education in driving new sustainable practices, we also have to examine the idea of what a university is.8 Currently, the employability and lifetime earnings of graduate students are positioned centrally in the Danish Government’s assessment of an education’s value-creation. However, in the Humboldt tradition, education is a means to simultaneous learning, personal development and moral formation (Bildung), bringing forward new potential rather than merely providing training to fill predefined functions in society. This understanding of the purpose of the university places a value on its ability, through teaching and research, to generate more than known skills. Humboldt’s ideas transformed western education in the early 19th century, and although they are under some pressure, they are also keenly relevant when considering education in the context of the changes to established practices and customs required to meet the climate emergency. Seen through the lens of employability, students graduating into positions within the Danish construction industry must be as compatible with current practices, tools and processes as possible. This makes sense in so far as the aim is to minimise short-term unemployment rates of newly educated professionals. In this optic, candidates should be trained to understand existing challenges
and potentials, and equipped to do the work needed to solve them. But this comes with an implicit precondition that emulation of established practices in the market and the industry is the measure of educational success.
Students must in this optic conform to – and be a product of – the same logic as that driving the industry today. This can lead to specialisation and compartmentalisation of the concepts of construction so that each challenge –as far as it can be predicted in advancecan be tackled with great competence and precision. However, such a linear understanding of construction is debatable as it relates to the forming of new practices and sustainable innovation. If sustainable innovation is understood to be a non-linear process, then this negates the need for a holistic approach to construction where professionals are comfortable with and trained in challenging the existing ideas and agendas in a complex interplay of values and knowledge. Humboldt’s ideas of formation, on both a university and a personal level, form an educational lens that permits the idea that a student can graduate with skills to work in the construction industry as well as with the moral formation to challenge existing practice.
Innovation leadership outside of existing paradigms entails a broad array of competencies and abilities to participate in non-linear processes with multifacetted outcomes. In this book, we therefore argue that ‘dynamic capabilities’ are needed for sustainability-driven innovation to succeed. Professional agility and a broad understanding of production and construction are key attributes of the inventor.
The cases presented in this book have all been introduced on the market and thus represent both the current market and changes to it. This is one reason why the path from idea to market is long and hard for companies setting out to challenge the existing logic of a well-
From idea to product in sustainability-driven innovative product design outside of existing paradigms. The inventor is involved in all dimensions because they are hard to separate from each other. Rules are created rather than followed, which calls for engaged leadership.
Compartment unforeseen
Compartment unforeseen
The structure of a sustainability-driven innovation process outside of existing paradigms. Problem-solving is unpredictable. Compartments (themes) overlap, have unknowns and have feed-back loops, and the solution turns out quite different from the idea.
established industry. Nonetheless, our findings point to the need for a more radical approach to new practices in construction and clearly show that education plays a key role in supporting this new mindset. As such, future professionals must be able to challenge existing ideas and present logics of the construction industry. New materials and products for large and complex structures like buildings will not be stand-alone solutions, and existing practices and stakeholders cannot be ignored. Architects, engineers and constructing architects must therefore understand them in order to encompass the new in the old. To innovate sustainably requires an understanding of what constitutes current practice. However, it also means – per definition – that new generations of professionals must be able to do more than simply conform to it.
In the Humboldt tradition, a new educational practice must enable future generations of professionals to work skilfully in the construction industry, as well as undergo the personal development and moral formation to challenge existing practices.
The education of consultants to the construction industry, architects, engineers and constructing architects, already contribute to the foundation for new sustainable practices, including:
Research-based teaching in theories and conceptual frameworks that allow students to understand and interact with the multiple dimensions of the built environment
– Equipping students with specific tools with which structures are designed and built
However, at the moment, only architecture students can be sure to be taught:
– Project- and problem-specific assignments used specifically to establish areas for imagination and investigation of new futures
– Educational elements that train students in the types of ongoing open-ended learning processes that are essential for navigating unknown territories
What we would like to point towards is how the inclusion of these elements in education had the capacity to play a perhaps even more direct role – by engaging architectural students, engineering students and constructing students in the key conditions for successful sustainable innovation.
Based on the arguments set out in this book, the critical conditions for successful sustainable innovation can be summarised as:
– The ability to come up with the right ideas, and to substantiate what constitutes ‘right’ as an interdisciplinary combination of different value systems (environmental, technological, aesthetic etc.)
– The ability to work in an unpredictable and ‘disordered’ environment
The ability to acquire knowledge of multiple disciplines fast
The ‘right’ sustainable idea is often the one that is a reaction to an established way of working in the construction industry. The unsustainable state of the construction industry is the inspiration that prompts the idea. Education must therefore dive into the established logic of the industry in order to find inspiration. Innovative sustainable solutions do not come about by chance, but rather from a fundamental understanding of the problems built into current practice in architecture, construction and engineering.
To evaluate current practice, students must be given a comprehensive understanding of what sustainability entails. The lens of sustainability challenges the logic of industrialised western production in a multitude of ways, and by looking closely at how the drive towards sustainable solutions challenges prevailing ideas of materiality, technology, society and production is a good way to find a novel take on current solutions in construction. This makes sustainability a value system that students need to engage with and discuss in order to make it operational as a guide for their future roles in innovation. In conclusion, coming up with the ‘right’ idea requires knowledge of existing practice and an operational take on sustainability.
Secondly, students must practise working on projects that are open-ended and where success requires agility and the ability to turn non-linear (‘disordered’) sets of input into a productive outcome. This can be done through project- and problem-specific assignments where an initial formulation of a problem is qualified as work on the project brings in new input and learnings from the testing of mock-ups and demos.
Thirdly, students must train their ability to work holistically. This means the future architect, engineer or constructing architects must be trained to be able to understand enough of the full set of elements in a project to ask the right questions, even when the elements fall far outside their traditional professional framework. The student must understand their own profession but equally importantly, they must have an understanding of surrounding professions related to their craft.
This challenges the idea of a knowledge-based society with highly specialised professionals governed by administrative leadership. In order to lead sustainable innovation, dynamic capabilities, including creative and holistic approaches, mark the difference between success and failure.
In education, we can support the development of these capabilities by teaming up across faculties and institutions in order to broaden the discussion and by insisting on involving all stakeholders in construction, both in designing educational content and in evaluating the work of students. Furthermore, architects, engineers, constructors, constructing architects, legislators, professional clients etc. must be part of the dialogue and work together in order to develop their abilities to navigate an environment under pressure from different and conflicting interests related to the need for new sustainable practice in the construction industry.
The candidate program Settlement, Ecology and Tectonics at the Royal Danish Academy – takes as its point of departure the current ecological crisis, which requires a rethinking of the way we manage society, our consumption, our constructions, and behavioral habits. Based on an architectural approach, which incorporates critical analysis and experimental practice, the programme teaches students to engage with political, social, ecological and technological issues as they develop architectural solutions.
During a two-month workshop called Research and Innovation, the students are given a seemingly simple task which is solved in cooperation with stakeholders from across the construction industry. The 2023 assignment was Straw in Architecture. The students soon realised that working with straw in construction was anything but simple and that many capabilities are necessary when investigating straw’s specific potentials and problems in regard to programming, fire and safety regulations, production, logistics, strength and more.
To produce architectural designs that deal with these types of multidimensional problems, the students must train their ability to change perspective. Therefore, the architectural work is approached in many ways, sometimes starting with a classical discussion about programming and site, other times zooming in on sustainable materials and techniques, regulations, or through a quantitative tool like LCA. Some assignments are dealt with through one-to-one/hands-on methods and others through more conventional methods, like sketching, modeling etc. The idea is that every time a project calls for the presence of a new capability the architect must seek the knowledge or a partner that can help bring the project further.
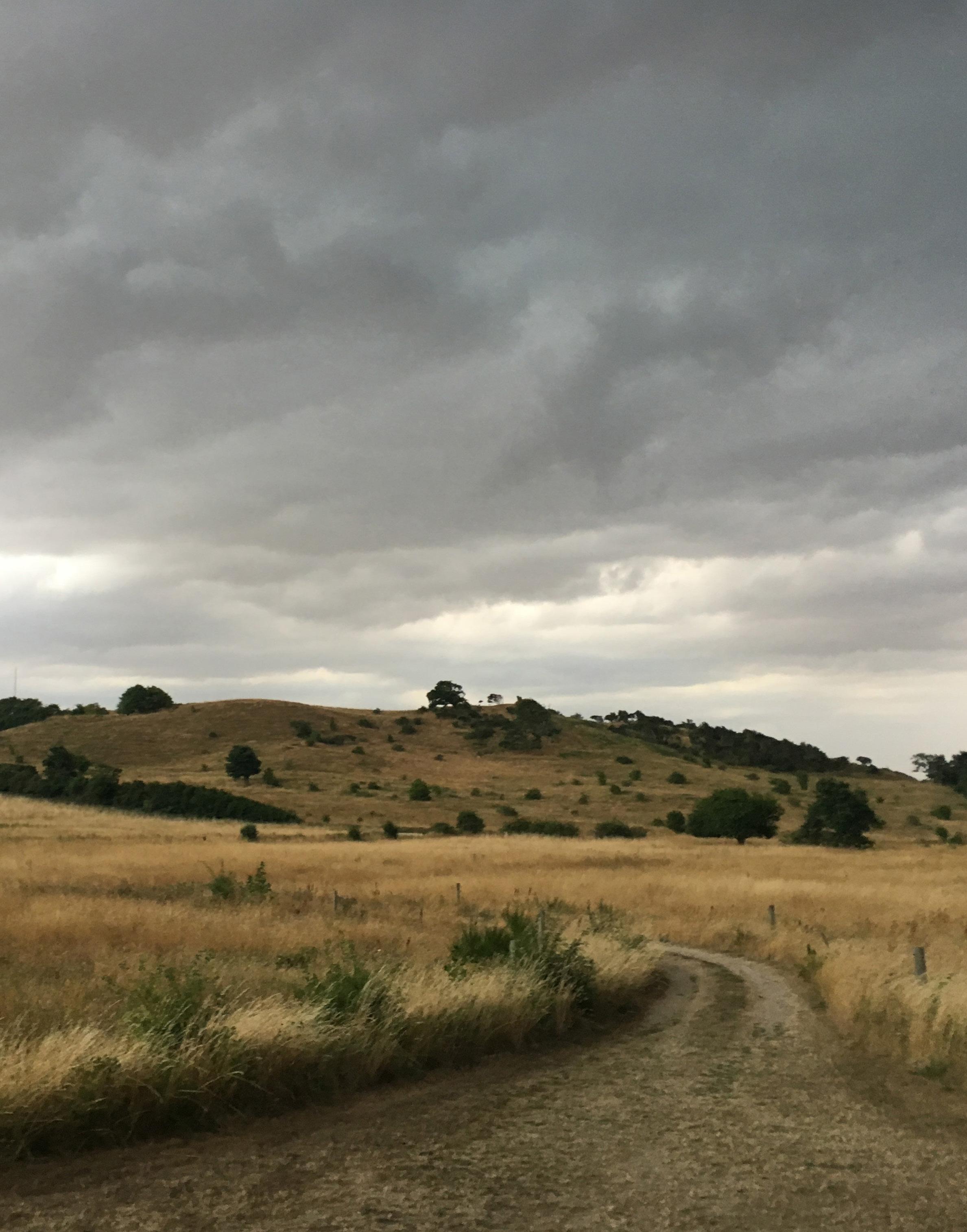
It is of little surprise that a product undergoes significant change from its birth as an idea until it (potentially) matures into a practical solution used by many. Nor is it surprising that resources must be spent to make this happen: the idea has to be given shape, form and functionality; the most promising application has to be determined; manufacturing arranged etc. The technology readiness level (TRL) framework – originally designed by NASA and now a well-integrated instrument in European Union innovation programmes to describe the maturity of products from the most basic level (level 1: basic principle observed) to full real-life use (level 9: actual system proven in operational environment) – is one way to understand and acknowledge these temporal aspects of product innovation.
However, product innovation is not the full story. As has already been hinted at in this book, there are multiple innovation forms involved in making sustainability happen. A solution is more than just a product. This section will describe how the maturation of products intersects with, and depends on, a wider set of contingencies that all need to be considered to make sustainability happen:
Maturation of production
– Maturation of customers and markets
– Maturation of the company and how it is organised
– Maturation of value chains and collaboration
– Maturation of investments and models for ownership
– Maturation of regulations and the configuration of the industry
The general observation across companies and industries is that there are common evolutionary patterns for how products as well as markets and industry structures develop over time. Seen from the perspective of the single company or product, things might appear to happen at random. However, from a broader perspective it is possible to identify common patterns in terms of how fixed a product design is, how many companies and customers there are, how manual versus automated production is etc. Inspired by these theories on product life cycle (PLC) and informed by our case studies, this section will examine the dynamics at play when introducing new absolutely sustainable solutions in construction.
Hopefully, the temporal ordering of the findings presented in this book will be useful in two ways. It serves as a chronological map that makes it easier to understand why dynamics change over time and how to prepare or adjust in time to the changes. The rules of the game vary from one part of the life cycle to another, and it is useful to know what game you are actually playing. In addition, this overview can serve as a kind of checklist of things that need to be in place, or perhaps invented, for the solution to move forward and finally take off.
Before we move on, however, as is always the case with models, a few words of warning are needed. First, like any map, a model is a simplification of the real word. If the real world looks different, do not trust the map too much. As will be covered in the discussion on dynamic capabilities in the next chapter, the most important skill, particularly in the early phases, is the ability to make constant, unpredictable shifts in how problemsolving is approached. There is no fixed order or universal roadmap to make things happen. Second, the word ‘maturation’ is perhaps also a bit misleading as it suggests that the final phase, the mature state, is more important than the early phases. This is not the case. Challenges evolve over time and, thus, so should the focus of companies or organisations seeking to solve these challenges. Third, inspired by the literature on dominant designs and product life cycles (Utterback and Abernathy 1975).¹ the model used here was developed to describe industry maturation in general, to describe what happens in the real-life cases of seven companies. Company evolution and industry evolution are not always the same, but the seven cases studied here have all been forerunners in setting a new agenda and each of their evolutions is the story of an innovative new product or service introduced as an alternative to an established practice in the construction industry. Consequently, the following reflections can be applied more generally to companies that are not only growing within established industry practice but are trying to change it. Finally, the part of the construction industry examined in these case studies is one in which production at scale potentially can be applied, either by tools and machineries or through digitalisation. This means that at some point they are likely to evolve into bigger companies working on a larger scale in order to make
production more efficient and less costly. This shakeout effect which ultimately creates a few big international companies, will not necessarily occur in parts of the construction industry where economies of scale are hard to achieve (for instance with on-site workers).
To keep things relatively simple, the findings and associated suggestions presented here are grouped into three phases (this intuitive grouping is based on where significant configurational changes, especially of an organisational nature, are made. However, it also largely corresponds to the phasing on product life cycles proposed by Utterback and Abernathy (1975):
– MAKE IT: the initial phase in which the basic design of a product is developed and made operational by an inventor and a network of like-minded people resulting in something functional that can be tested and showcased for the first time.
SHOW IT: the phase in which solutions are tested, improved and modified to current industry standards and practice and prepared for 1:1 trial, including sales, by a growing company with an increasing number of specialised functions.
SCALE IT: the phase in which production and sales gain momentum in a market with given standards and dominant companies, as well as product designs and players that are settled in companies that have grown beyond the context of the initial inventor.
It is hard to tell exactly what happens in the very early processes of forming an idea, and perhaps also forming a company to host the idea. The initiating ‘spark’ might be fascination with a material or something you have seen work in other settings; an unsolved problem or riddle or a concern with how the world, and your own life, could and should be. A great deal of experimentation, thinking and inner dialogue takes place even though from an outside perspective it might seem like nothing is happening. Van de Ven et al² has termed this initial phase “gestation” – something is underway, but it is not yet visible.
To engage in truly new ideas takes a vision. Not necessarily a grand, well-articulated vision, but something you envision and would like, or rather find urgent, to happen. Something that is so obvious and needed that it seems almost crazy that no one is doing it – and you are just crazy enough to do it yourself. This is not to say that ideas are formed behind closed doors or in isolation. As the seven case studies show, the inventors did not feel they were doing something completely new; rather they tried to take materials and solutions that have worked well in previous eras or other settings and apply them in present day construction. Be that as it may, some distance to the real world may still be needed. Unlike for mature markets, it is not possible to figure out the business case by examining data on customers’ needs and current demand, because, obviously, they do not exist yet. And it is not possible to fine-tune an existing production setup to manufacture tried and tested products or services a bit faster and cheaper. You need to
be able to see something that is not yet there. And to commit to it, you need to be convinced that there is an opportunity and that it is possible to make it work better than current standard practice. As pointed out by Thea Mikkelsen, creativity ultimately depends on an “overconfident I.”³ In the early phases, when ideas are new, others cannot be expected to understand exactly what you are aiming at. In fact, you may not be entirely clear about it either.
– Be inspired by the world around you, but don’t expect it to understand you.
– New ideas cannot be ‘proven’ in analytical or quantitative terms. Stay loyal to your fascination and to what you perceive as its potential. Don’t pretend it is a guaranteed business success.
– Be prepared to rethink your initial solution – small adjustments in your idea could make subsequent phases much easier. But don’t expect to have all the answers to every detail either. Trying is better than knowing.
Visions and fascinations of all sorts are important starting points. But they are rarely enough. Most dreams remain (thankfully) dreams. It takes some kind of shock, to stick with the terminology of Van de Ven, to enable the various thoughts to evolve into an overall idea which you can commit to and which can form the foundation of a formal startup. For instance, winning a prize, being awarded a grant, receiving a tip or recognition from someone you respect, becoming a member of a community of like-minded individuals. Shocks are not about the money in most cases, but about recognition and inspiration at a personal level (see more on ‘shocks’ in the chapter “The roles we play in sustainable innovation” (page 79).
Initiating shocks is not easy to plan as they typically deal with something or someone outside your control. But you can make the unlikely more likely to happen by engaging in situations where recognition can be given. Do not hide your idea or ambitions for too long – this will get you nowhere.
– Committing to your idea means allowing other opportunities to pass you by. It can be tough to find the time, money and courage to do this. External approvals, for instance receiving funding, no matter how little, can give you the encouragement you need to maintain your focus on a daily basis. In the beginning, external expectations and obligations are more important than external money.
As a direct result of this initial shock, product development begins, giving the idea direction and substance through sketches, mock-ups etc. Surprisingly, these design activities which give birth to the product, are generally not granted much attention in the life stories of companies. For companies built on a basic technological invention made many years ago or imported from an international parent company, this is perhaps not so surprising. But for companies which are driven by products and materials and which still have the inventor in the management role, the ‘birth’ of the product would be expected to appear more prominently in the innovation narrative. Perhaps the ability to design and prototype the solution so it works on its basic technological terms is so obvious to the inventor that they forget to talk about it. Or perhaps it is difficult to explain this tangible process. At any rate, what is evident is that the specific layout of the invention and its application changes a great deal during this early phase in reaction to how materials and solutions behave as well as to external conditions, such as regulations, potential use-cases, types of materials, available and production capacity etc.
Uncertainty is generally high in this early phase because a dominant design as well as how to manufacture and sell the product are up in the air in mutually dependent ways. For instance, there must be a design in order to consider how to manufacture the product, and if manufacturing is not feasible, then it must be redesigned. The product design should consider market applications, but how can the market be engaged and convinced to prefer your product if the product does not actually exist yet? Many iterations and feedback loops across these different domains of product, process and market design are a fundamental aspect of this phase, calling for flexibility and improvisation rather than strict planning.
On the product side, the case companies presented here work with mixtures and applications of materials to achieve the right stiffness or load-bearing capacity, for instance. Or, as another example, they experiment and calculate to find the optimal distance between an inner and outer window to provide warm air uplift. Since the materials and solutions are new, the companies find that there is little general knowledge to rely on and that even tailormade consultancy services are of little to no use. It is also the experience that official testing institutions are not very helpful in this phase. This is not just because they are expensive. What is actually needed to settle the overall design is faster assessments based on a wide range of parameters rather than in-depth, precise tests based on single parameters. Moreover, testing methods tend to reflect the functional logic of the established solutions and say little about how new types of solutions will work.
– Conduct many simple tests to identify the overall concept of your solution. Save specific, costly out-of-house testing for later when the product design is more settled.
– Do not worry that your solution is not perfect in all aspects. It will be changed anyhow.
– Exchange ideas with others, not only about your design, but also about how you access it (what methods you use and what values you consider to be acceptable in order to find the most promising direction for the design).
– Do not expect the methods and values used to design other types of materials and solutions to be fully applicable – create your own.
– New ideas need new terminology. No wording is neutral. If you call your handful of clay ‘a brick’, it gives people a very specific idea about what it is, how it works and where and for whom it should be deployed. Choose your words carefully when talking about your idea – or try calling it all kinds of different things to see what happens.
– Simple materials still require complex solutions. There is no given property of a material that will automatically make it come out one way; slight changes, for instance in how you mix clay with other materials or how you layer your materials, have a big impact on the solution’s performance.
– New materials require new designs. Bio-based materials are not put to optimal use by simply replacing fossil-based materials 1:1. For instance, clay is vulnerable to direct exposure to rain, but if kept under a roof or if horizontal rain resistance lines are introduced in the façade, it can work well.
Another factor that weighs in on production design is the simple one: how can it be manufactured? In this phase, the important part is to prove the basic functionality: for instance, can controlled openings of window supplement or replace mechanic ventilation? The main thing here is to combine different elements the right way. There is neither the time nor the budget to invent every single element from scratch. Practice being extremely pragmatic: what valve is already available that will work in the window, or what size straw bales are currently available? Companies in this phase do not have the resources to develop new technologies. Instead, they use what is at hand; they are technology seekers rather than technology creators.
The production setup is simple and very manual. Not only do the companies not have the money to invest in large-scale automated production, but producing the solution themselves also gives them valuable insights into how the material works and can best be used. Production becomes a source of inspiration that might affect not only how something is made, but what is made. Furthermore, since the potential applications and customers also change over time – for instance, should the product be targeted to eco-communities or conventional house builders? – flexibility is more important than optimisation.
Do not worry that your production setup is a bit primitive. Bigger investments can be made when market uncertainties are reduced, and the solution’s basic functionalities are in place.
– Make use of what is already on the shelves as much as possible. Only innovate elements yourselves if there are no alternatives and they are critical to your product. It is the combination of parts rather than the single part that makes your product innovative.
Thus, adaptions to the production setup and frequent shifts in production design are a result of market uncertainty. It is not always clear from the outset which application of a generic idea is best suited. And it is uncertain how big the demand will be. For instance, can a bio-based board take over the broader market for gypsum boards or will it be an exclusive solution only for those who are highly dedicated to sustainability or aesthetics? In addition, the very standards by which a market works are not settled. A conventional ventilation solution can be expressed in very precise terms, m³ per hour. But what if you sell something that only shifts the air when needed? In other words, there are no standards or benchmarks for the inventor to lean on in their efforts to determine if a solution is ‘good enough’. Part of being successful is investing in models that structure the market the right way. Perhaps, in financial terms, it still pays to build buildings with virgin materials, but if carbon load is introduced as an equally important measure, things might look different. Perhaps the ultimate buyer of construction materials is no longer the contractor, but the customer who has a sustainable target to reach. Even though this phase still has too many unsettled issues for the company to go into ‘selling mode’, these ‘how-to-use-the-product’ questions are essential at this point as guiding lights for the design.
– Give priority to the development of market language and standards that allow the logic of a solution to be appreciated – do not expect a new solution to win customers by competing on established market terms.
– Consider the specific designs launched as ‘working prototypes’. Identifying needs and seeing opportunities for new applications is an important part of the design process from the very beginning. However, the exact way the solution works will change due to things not yet known in detail on the production and market side.
In financial terms, the balance sheet for the inventor is straightforward: no income, but salaries, materials etc. to pay for. In other words, funding is needed, and from the earliest phase, the ability to attract funding is critical for survival. As one of the emerging companies explains, “In the first couple of years, we had to spend half of our time on funding.” Other companies explain how they continue to do other work on the side to keep up a basic level of income. Or how they survive on the revenues from past startups they have sold.
Financing is quite distinctive in this phase. Unlike later phases, it is not meaningful to estimate the potential revenue from the idea this early, due to the significant uncertainties about production costs, sales volume, profit margins and the like. Basically, if you do not know what it is, you do not know what it is worth. In fact, the uncertainties are so high that banks and institutional investors in most cases are reluctant to investment in these early ideas. Not only is the risk high, but it is also impossible to calculate. Even when this kind of financing is available, inventors usually reject it because their strong knowledge and belief in their vision means they value ownership shares much higher than external investors.
What our seven case studies rely on is another kind of financing. In addition to pitching in their own money and working almost for free, they resort to publicly available funding provided on a not-for-profit basis, either by public authorities or foundations. The companies find it time-consuming to apply for, and manage, the various funding schemes, and it sometime requires that they do something that falls outside their original target, for instance being a part of larger consortium rather than just being able to focus on their own business. Nevertheless, it helps them on their way, and the acknowledgement from funding agencies is an important bonus that gives their idea credibility in the minds of customers, counterparts, and the next round of investors. Some funding agencies also provide access to valuable knowledge networks and consultancy services.
As indicated, relations are in many ways highly personal in this ‘make it work’ phase. Not only internally within small companies, run by the inventor and a few co-owners, but also in relation to potential customers and suppliers, which are based on trust and shared values rather than arm’s length market transactions. The good cause, the fact that the inventor is trying to do something to better the world and is personally heavily invested, is an attraction to some. And it allows the inventor to receive job applications, help from suppliers or requests from customers that would otherwise be impossible if the motives were solely financial. Establishing networks of co-builders is perhaps the clearest example of how access to resources is not only about money.
– Investors working by means of calculated risks are rarely relevant here as risk is fundamental and impossible to quantify.
– Start to look for funding from the earliest stages. There are plenty of options, and expenditures prior to your application are not reimbursed. So don’t hesitate!
– Recognition, and sometimes advice, is an important side effect of receiving funding. It is not only about the money and thus it might be worthwhile to go after funding schemes with smaller grants and higher approval rates.
– Do not underestimate the attractiveness of your good cause to others. If you let people in, they might help even when money is low, and risks are high.
Even though the milestones are not clear cut, a good understanding of what the product is (its design), how it is made (its process) and what it is used for (its market) will eventually be achieved. Everything is no longer in continuous flux and problems can be sorted in a more sequential and compartmentalised way. It now makes sense to think about how to organise manufacturing and sales.
As explained, in the first phase, production is mainly kept in-house using a rather basic setup, for instance, as part of a research project or studio work or by adjusting existing production facilities from the parent company. Production is costly with respect to man-hours, but keeping things in-house gives valuable insights and keeps costs low.
As the solution becomes ready for the market, it is time to approach external suppliers and manufacturers. This can be difficult for the inventor who must convince suppliers to invest substantially in processing materials that, from the outset, are only requested by the inventor, because there is no market as yet. To a supplier, this represents a sunk cost (the value that will be lost if the inventor’s idea does not succeed). For companies without existing manufacturing facilities, finding partners on the supply side is a substantial challenge from the moment a full-scale project is in sight; and continues to be so because suppliers work efficiently on different scales and consequently need to be replaced as demand increases. To illustrate, in the case of Søuld, it took a long period of searching before
the inventor managed to locate a trustworthy manufacturer in Italy with the equipment to press the new bio-based material the right way. In the case of EcoCocon, manufacturing was managed, during the first many years, by communities of self-builders. But it was not until an alliance with a manufacturer from Lithuania was formed that the product really took off. As these examples suggest, even if the invention is targeted for a local market, on the supply and knowledge side, it is often international from the outset.
Build your supply chain. You need to build production capacity, but often you do not have the money to keep it in-house when production increases. Finding the right suppliers is key.
– Start by teaming up with flexible suppliers that you are on equal terms with. They may not be the cheapest solution or a high-volume supplier you can use in the long run, but you need a supplier you can co-develop with, because you have neither the power nor the knowledge to dictate solutions on your own.
– Your sales might be local, but production is often international from an early stage. Be ready to look elsewhere.
to pursue the most flammable, as they would be almost impossible to use as a building material under current fire regulations. In the case of Titan Nedbrydning, the choice to reuse materials for an orangery was driven by the fact that this building type was smaller than 50 m2 and not considered a living space, which makes it much less regulated. In spite of this attention to regulation, both companies ended up facing significant challenges with fire regulations. In order to solve this problem, different approaches were used. For Titan Nedbrydning, the solution was to identify local authorities that are willing to deviate from the standardised fire regulations. For EcoCocon, the product mixture was redesigned by adding fire retardant substances, which resolved fire issues but also gradually transformed their single source product made of 100% bio-based materials into a composite solution.⁴
– Never underestimate regulations and standards. Take them into account early in the design process. In most situations, it is easier to change your product than to change regulations.
– Never take no for an answer. What is not permitted in one place might be perfectly okay in another setting or at another time.
Regulations and
are another key area of attention
aim for 1:1 testing and first sales. The seven case companies were each aware of this issue from the very beginning. Regulation is a framework condition under which all products are designed. One of the founding partners of EcoCocon, started out with a broad interest in bio-based materials but chose not
On balance, the ability to find and collaborate with suppliers, even when funding and bargaining power is low, is essential as the solution approaches the market. This also applies to the ability and willingness to be flexible and rethink the original product design and functionality in the light of national regulations and how they are interpreted locally.
In the beginning, an ad-hoc approach to product design and production to meet market demands makes sense. However, when higher volume is the target, continual modification of products and sales that work in some municipalities but not in others, is costly and time-consuming. To ensure market compliance in a wider setting, companies in this phase invest in third-party testing performed by certified testing institutions. Partly to demonstrate that the solution is compliant with existing regulations and partly to document the improved sustainability performance. Consequently, the companies need to prove compliance with existing requirements as well as future, not yet formalised, requirements on sustainability. In other words, the inventor has the dual task of demonstrating that their solution works both within the existing paradigm (which is costly to change) and within a new paradigm (which is costly to establish). Additionally, to build credibility and improve performance, some of the inventors studied engage in research projects in collaboration with universities. This gives a deeper, and perhaps more importantly, a ‘neutral’ knowledge of how the basic principles behind the inventor’s idea work. So even though breakthroughs in science or labs have not been the driving force in the case studies presented here, research has been important for supporting the ongoing adjustment and implementation of the ideas.
Test your solution, both within the established terms used for the current solutions and within new terms reflecting your sustainable approach. If necessary, engage in the development of testing methods and standards that capture the logic of your solution.
If necessary, build up in-house capacity to handle the management of external testing and influencing the regulatory framework.
– Engage in research projects. It might seem time-consuming and a bit off track, but it provides valuable and ‘neutral’ information on whether and how things work for the benefit of your solution and the market you are seeking to convince.
Equally important as accreditation and certified performance is full-scale testing, that is demonstrating the solution in a real-life environment where the solution is tested by an end user in its totality and with the incorporation of all the initial product modifications. Without this ‘working proof’ it is hard to convince more risk-averse customers, even with all the formal tests in place. Finding the first customer is difficult. As the product is new, naturally, there are few potential customers to choose from. The market for this kind of service with many buyers and sellers does not yet exist. But even when potential customers have been found, it still takes a lot of persuasion, as being a ‘guinea pig’ and first mover in construction is risky. Consequently, search costs as well as contractual costs are high and dependent on personal relationships that encourage trustbuilding and the exchange of information that is not easily quantified. In other words, in early market stages, arm’s length relations are a bad fit. There needs to be interaction between ‘seller and buyer’, or put more precisely, between a dedicated inventor and an equally dedicated user who is willing to be a guinea pig. Personal relationships, trust and shared values must replace the confidence that comes with standards and past sales/brands in more mature markets. Sales in the early phases is a personal affair. And what is for sale is the idea of a new and better solution as much as the actual solution. Which is why the best salesperson, regardless of their lack of sales experience, is the inventor.
The company needs to learn not only how to be on the market but also how to be the market. In the absence of a market that works by the rules of large volumes and arm’s length principles, it comes down to personal connections and taking the time to convert these many ‘birds on the roof’ into one you can hold in your hand.
– Do not expect to be able to keep production innovation and sales separate in the early phases. It is the inventor as much as the invention that early customers buy into. Be personal, be present, also when it comes to your first customers. Do not spend money on sales reps. Instead, be prepared to spend your own time on sales.
– Give priority to the (time-consuming) development of market standards that favour your solution. Do not expect to be able to win customers over by competing on the established market premises.
– Aim for credibility. The income from your first customer is not the most important thing (even if you need the money badly). What matters most is that this customer gives you credibility and visibility to a wider customer base.
Research and involvement of ‘neutral’ experts are important, not to generate ideas, but to allow them to unfold.
Another market- and product-related aspect to consider is which market segment to aim for. The market strategy needs to be aligned with the company’s strategy. For small companies with limited financial resources, then head-on competition with big established players or product applications that depend on a total transformation of standards and regulations should be avoided. As explained elsewhere, it often makes sense to target niches in the beginning. These would be smaller and less appealing parts of the market, but subsequently also less crowded places to be.
– Balance your market strategy with your internal resources. Do not necessarily target the market segment that in numbers and application is ideal, but rather the segment in which you have the capacity to start.
– Be ready to give your fundamental idea new designs and applications to reach other market segments. Do not stick to a fixed product solution too early.
Going from the first sale to many sales requires a different focus. In this phase, running a company is less about the invention and more about inventories, less about creativity and more about coordination, less about possibilities and more about planning.
Substantial investments are needed to grow production and sales. At exactly what point the original management team opens up for external investors varies. Some of the companies presented here get along with private means combined with public funding. However, in most cases, an investor with money and knowledge is taken on board; typically with a narrower return-on-investment perspective than the funding agencies from the early phase. Consequently, the ability to build a reliable organisation and convincing business plan becomes essential here, regardless of whether the money is provided externally or requires internal approval by a professional board of directors. In this context, it is not so much the visions that matter, but ‘hard facts’, in particular documented interest from the market – that is, actual sales.
At this stage, management, sales and investments can no longer be based solely on the trustworthiness and actions of the original inventor. Rather, investors often expect that the original inventor ‘takes a step back’ in order to make room for a more structured management team. The company evolves from personal to professional.
Compared to the first sales, a very different approach is required to achieve high sales figures at this stage. In response, a sales department with key account managers, customer intelligence and sales reporting systems is established. In-house facilities and staff to access and document environmental performance are also established. Third-party test facilities are still used to provide ‘neutral’ and certified tests, but the company is far less dependent on them compared to earlier phases.
Prepare your business for the prospective investor. Develop a well-documented business plan, including a convincing portfolio of proven and planned sales.
– Prepare the transition of the company from the founder to a ‘professional’ management team, both with respect to ownership and management.
As the market matures, more competitors will enter the scene. Since market standards are now in place and the basic configuration of the product is settled, price competition becomes fierce. Either the company is able to streamline production and be the cheapest or it will have to reinvent its market offerings to stay ahead of the bulk market. The latter requires that the company can strike a delicate balance between, protecting the system it has developed around its invention, on the one hand, and continuing to introduce some novelty that gives it an edge, on the other. In the case of Troldtekt, it has, up to now, been possible to maintain the basic design and functionality of their product while establishing a brand known for sustainability by focusing on all aspects of production and supplier relations.
– Prepare for competition from companies providing the same services as you – you are no longer the new company that supplies something truly unique. Sharpen you offerings to the market and be prepared for price competition.
– Fundamental changes in product designs are hard to make at this moment. Work on continuous improvements in your line of production to become cheapest or greenest.
With the inventor gone or in a more marginal position, with the introduction of managerial systems and increased focus on efficiency and cost, and with more adversity towards new ideas that could potentially disrupt the fine-tuned system that has been built, there is a danger that the company will lose some of its authenticity. To avoid this, the company needs to tell its story and develop a clear narrative about the company’s past and present –aimed at both customers and employees around the world. Thus, the ability to de-personalise the company from the original inventor without losing the legacy of the founder becomes important. Creation of narratives that connect history with the future can play a central role here, as observed by Troldtekt, “We always had a sustainable product, we just forgot to say so.”
Clearly communicate the company’s story and vision. Build a narrative that allows customers and employees to appreciate the company even as it grows and the inventor no longer plays such a pivotal role.
The consolidated company still maintains many of the same activities as the emerging and growing company. However, it is done from a very different financial position, with greater bargaining power and less uncertainty on the supplier and customer side. For instance, in stark contrast to the experience of the smaller companies, one of the big companies with a long market presence found their subsuppliers were very interested in contributing to a green transformation, saying “they would like to grow with us”. Similarly, for another company reaching maturity, after being forced to operate with in-house production for more than 10 years, they were able to make a deal with one of the largest manufacturers in Denmark (notably, still under the brand of the inventor). The battle over regulations also changed – from fighting against current regulations to being involved in shaping and protecting them.
This suggests that the balance between managing internal and external relations shifts. For the small emerging company, it is easy to ensure internal alignment but hard to control the external environment. For the consolidated company, it is the other way around: external relations become easier to handle and influence, while the internal organisation becomes more challenging as the organisation grows and compartmentalises. People specialising in staff management, financial reporting or managing board relations will enter the company as it grows and perhaps eventually becomes listed on the stock exchange (as in one of the case studies in this book).
The argument presented here is simplified, as a big company still needs to pay attention to external customer and supplier relations as they become more diversified and global. It is interesting to see how the bigger companies start to work with second and thirdtier supplier relations, for example in order to ensure responsible, documented sourcing of wood. It is also noteworthy how they engage in other industries, like the electrification of forklifts to achieve continuous cradle-to-cradle improvements. Sustainable sourcing, also outside the domain of the construction industry, is a key discipline for the consolidated company.
– Use your strength as a company to address potential improvements in the value chain that were not previously obtainable; perhaps even value chains that you did not originally consider ‘your industry’.
– Develop systems that can handle the internal complexity of a big, perhaps international, company with many subsidiaries.
– Exploit your size and strength to lobby for regulatory schemes that protect your solution and make it more difficult for new players to enter the market.
As described in this chapter, it is not only the product that changes over time, but the whole system around it. And as such, the open-ended configurations of the early design phases evolve into a fine-grained network of mutually dependent components optimised for this specific network. Innovation becomes systemic – the system is fine-tuned and efficient, but also harder to change. It does things right, but does not necessarily do the right thing.
Some differences are obvious between the early startups with their work on new sustainable practices and the consolidated company working in a matured industry. Small companies become large. Sales volumes increase. Production facilities become more capitalintensive, using tools rather than hands etc.
However, it is also important to note that less-tangible elements also undergo change. And somewhere in the process from the new to the consolidated company, from the emerging to the mature market, there is a profound shift in the logics of how companies, and industries, work, and consequently also in the logic of what you need to do, what you should know and how you solve problems.
The startup is managed and owned by the inventor, perhaps with one or to co-inventors and/or co-owners. It is a company that constantly reshuffles the design of the product and the design of production processes and markets. In other words, It is the inventor, without the support of a large organisation or established routines, who solves problems through frequent reshuffling rather than by solely addressing a single component. The emerging company is more flexible than plannable. Its inventor has limited, if any, sales expertise and limited external funding from ‘professional’ investors, making the inventor dependent on their own resources and their ability to attract attention and goodwill from funding agencies, as well as customers and counterparts. The inventor uses what is at hand to make things happen; seeks rather than develops technology. Trying is better than knowing. The inventor is curious and open-minded about what happens, yet determined and narrow-minded in the belief that their vision is a future to come rather than a fata morgana to run from. The startup is a company with limited funding for innovation, and yet innovation is in everything it does.
The mature company, on the other hand, operates in a setting with established market standards. It knows what the products should do, on what measures they should be compared and how they are composed. New generations of products rarely offer something completely new; competition is based more on refinements and cost-reductions. Production facilities at scale are in place with a fine-tuned value chain focused on and optimised to products of this type and, hence, attractive to investors. People with the right skills can be hired in-house or sourced on an external basis as there is a well-established pool of knowledge to draw from. Routines can be made, and the organisation
can split up into departments working relatively independently of each other. Management is not performed by one person, but by many and is, to a large degree, built into systems and performance measures. Spending on innovation grows as the company grows; but as the overall performance of the company relies on the fine-tuning of its overall structure, innovation is not ‘all over the place’ but confined to specific departments focusing mainly on more linear problem-solving to reduce costs or improve sub-components or the production line. If innovation is of a more radical nature, suggesting fundamentally new functionalities or working principles, it will often be located at the edge of the organisation rather than disrupting the overall systemic logic of the company and its environment.
What is evident is that building sustainable solutions is about more than the product or invention itself. It is remarkable to see how different the company logics at play are when the basic configuration of a market, a product and production setup is established, compared to the later stages of upscaling and full market entry. Not only are the required skills different, but they also tend to conflict more. What makes sense in the early phases does not make sense when working in a mature market (and vice versa). There are good reasons why many new companies find it difficult to bridge the ‘valley of death’. And why consolidated companies are reluctant to re-invent themselves from scratch, even when a changing environment calls for radical changes. As will be discussed further in the next chapter, the specialised capabilities needed when operating in a relatively stable, mature market vary significantly from the dynamic capabilities that are essential when industry structures are configured.
The evolution of a set of various interlinked subsystems of an industry can be summarised as follows:
CHARACTERISTICS
MAIN OBJECTIVE PRODUCTS
PRODUCTION SETUP MARKETS
COMPANY ORGANISATION
VALUE CHAINS AND COOPERATION
REGULATION AND STANDARDS
INDUSTRY CONFIGURATION
OWNERSHIP AND FINANCE
TECHNOLOGY
LEADERSHIP AND PROBLEM-SOLVING MODE
Emerging industry
• Optimise performance. Make it work
• Many product designs
Flexible, labour-intensive
• Great uncertainty on demand (size and character)
Competition on newness and basic function
• Niche markets, small volume
Small company, flat organisation, management by founder, innovation part of everything
• Personal relations with customers and suppliers
• Similar companies are colleagues
• Not compliant and adverse to idea
• Companies few, small and new
Personal ownership
• Financed by non-commercial funding
• Total investment limited
• Market share and revenue highly unpredictable
• Technology seeking – use what is at hand
Vision-driven – see what is not there
• Create novel combinations
• Intuitive, trial and error
• Small budgets for multiple improvements
Growing industry
• Optimise sales. Make it better than others
• Dominant design starts to emerge
Less flexible. More capital-intensive
• Reduced market uncertainty
• Competition on reliability and specific functions
Main markets, medium volume
Medium-sized, hierarchical, management team, Innovation in specific projects
• Arm’s length to customers and suppliers
• Similar companies start to become competitors
• More compliant
• Growing number of companies, and larger in size
Co-ownership
• Financed by institutional investors
• Total investments growing
• Market share and revenue more predictable
• Support new technology to improve solutions
Market-driven – see customers’ needs
• Improve combinations
• Analytical, sequential
• Medium-sized budgets for targeted improvement
Systemic industry
• Minimise costs. Make it the only solution
• Strong dominant design
Fixed, highly capital-intensive
• Low market uncertainty
• Competition on price, functions given
Global markets, high volume
Big, multidivisional, management by systems
• Innovation in spinouts or separate R&D units
• Loyalty-based customer relations. Preferred suppliers
• Similar companies are competitors
• Compliant and protective of the "idea"
• Shake out. Few, but big established companies
Non-personal ownership
• Internal company foundations or by stock shares
• Total investments big and global
• Market share highly predictable (mostly)
• Drive new technology to become global leader
Production-driven – see optimisation potentials
• Systemise combinations
• Systemised, research-supported
• Big budgets for very specialised improvements
In this chapter, we visit three realised buildings and their approaches to the three strategies for absolute sustainability in architecture.1
2226 LUSTENAU
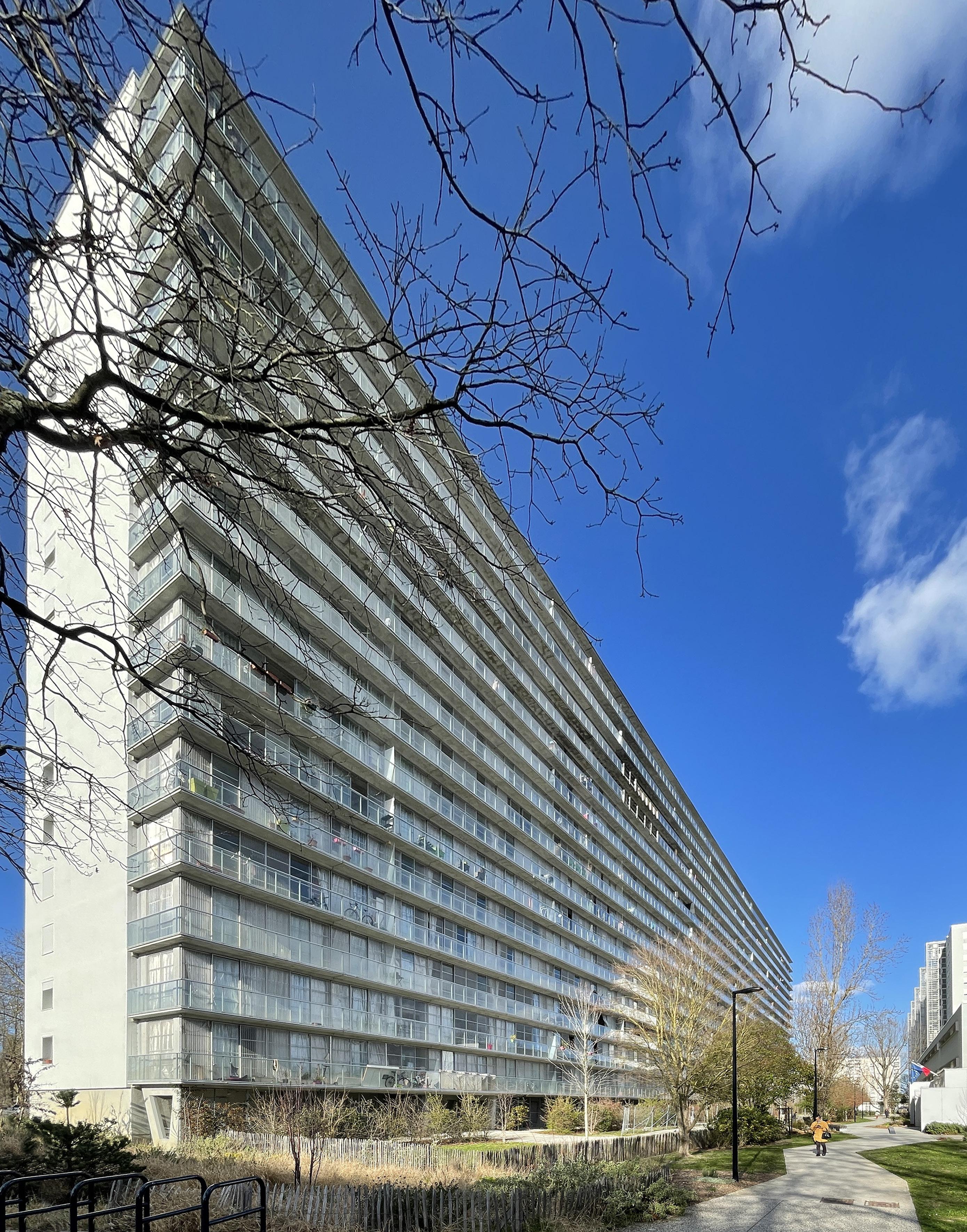
Transformation of 530 apartments in Bordeaux, France
Architects: Christophe Hutin Architecture, Lacaton & Vassal Architectes, Frédéric Druot Architecture
Porject start: 2014
Completion: 2017
Area: 23,500 m2
The transformation of three social housing blocks in Bordeaux, France by Christophe Hutin Architecture, Lacaton & Vassal Architectes, and Frédéric Druot Architecture exemplifies the potential of how technology and architectural interventions can have a positive effect on the lifetime of our existing structures. The buildings were transformed by adding a secondary structure of prefabricated concrete elements to the southern façade of the housing blocks, extending every unit with an open unprogrammed area known as the winter garden. By punctuating the existing façade, the winter gardens serve as an extension of the living room, using sliding doors and curtains with reflective and insulating qualities to configure the spatial and thermal properties of each unit in accordance with the current climatic conditions. In total, 530 units were transformed, covering an area of 23,500 m².
The Transformation of Gran Parc showcases important elements of the Technology Strategy. The building is an example of avoidance as a strategy in design. Avoidance implies that the most sustainable material is the material not used, which in the case of the Grand Parc project is illustrated by the innovative adaptation of the existing buildings, thus avoiding the need for a resource-heavy rebuild which has proved the normative approach in the renewal of these types of buildings. Thus, by providing new and better functionality and energy performance through its adaptation, the building retains its relevance thus strengthening its resilience. The building is not designed for disassembly, but the possible reversibility of the design is ensured as the ‘new’ addition is merely placed next to the building and as such can be removed again should there be a need for it. To that extent, its structural composition is clearly articulated thereby providing a solid foundation for further adaptation. The balconies of the new façade protrude and protect the new existing façade from wear and tear from the elements and in doing so serve as an example of constructional preservation.
To add some context to the architectural approach of the Grand Parc transformation, around 150,000 housing units have been demolished in France in the last 20 years with the aim of replacing the vast majority of worn-down modernist projects with contemporary housing. This is a costly strategy with a significant environmental impact, which, in the end, does not result in any real increase in either the quantity or quality of housing. However, this approach to urban renewal, and the problems linked hereto, provided an argument for architects to explore alternative strategies, aimed at enhancing the circular potentials of the built environment through technological interventions instead of demolition and replacement. In general, these include such strategies as transformation, renovation, restoration, and even repair, which, in comparison, enable significant environmental and economically sustainable perspectives by qualifying and improving the preexisting architecture.
The most important aspects are the structure and the construction. They must enable the freedom to transform in the long term. The Grand Parc project approaches the architecture as a work in progress.
Although very different in their form, these strategies all necessitate the ability to understand and activate the existing structures’ capacities and potentials –sometimes hidden and often not obvious, which might suggest why demolition and replacement have become the normative strategy for urban renewal in France. In the case of the Grand Parc project, the transformative quality was identified in the constructive system, which utilises the inner walls as the load-bearing structure, allowing the façade to be opened to extend the units outwards. By identifying this, a structure that normally would be considered ripe for demolition was converted into a structure with transformative potential, thus enhancing its prospective life span.
Every aspect of the Grand Parc transformation was driven by the underlying intention of providing the most architecture with the lowest possible economic and practical implications for the community and municipality in general. Thus, concrete was chosen over materials with a lighter environmental footprint due to price, structural capacity, and fire safety properties, while the prefabrication process of the concrete elements ensured a cost-effective construction process, making it possible to transform the equivalent of seven housing units per day. The concrete elements were manufactured at a temporary factory close to the site for logistical reasons and then installed as a secondary independent structure, enabling the existing structure to maintain its functions during the transformation. By installing the handrail to the platforms before they were lifted into place, the elements themselves served as the scaffolding system, thus avoiding the need for extra fencing or security systems, saving both time and money. In total, around 6 km of concrete platforms were installed. The structural independence of the concrete construction allowed the transformation to be conducted without affecting the existing housing, which meant the residents could stay in their homes during construction. Only after the concrete structure was put up, was the façade punctured, connecting the housing unit to the new winter garden. This was the most cost-effective approach with the least impact on the community of residents. The average price for the transformation of each housing unit was around EUR 50,000, which stands in stark contrast to a complete rebuild following a demolition, which would cost around EUR 200,000 plus the additional materials consumption.
Christophe Hutin, Architect, Christophe Hutin ArchitectureBy adding a secondary structure of concrete elements to the existing housing blocks in Grand Parc, the project enhanced the quality of housing, while preserving the existing architecture, thus achieving both environmental and economic gains. The added structure functions as a thermal zone, which, in combination with the insulation of the northern façades, has improved the energy performance of the buildings by 60%. The design choices were made with the ambition to achieve the most architecture with the lowest impact both economic and practical for the residents. Therefore, the existing housing blocks maintained their function during the transformation, while no increase in rent was imposed on the residents after the transformation.

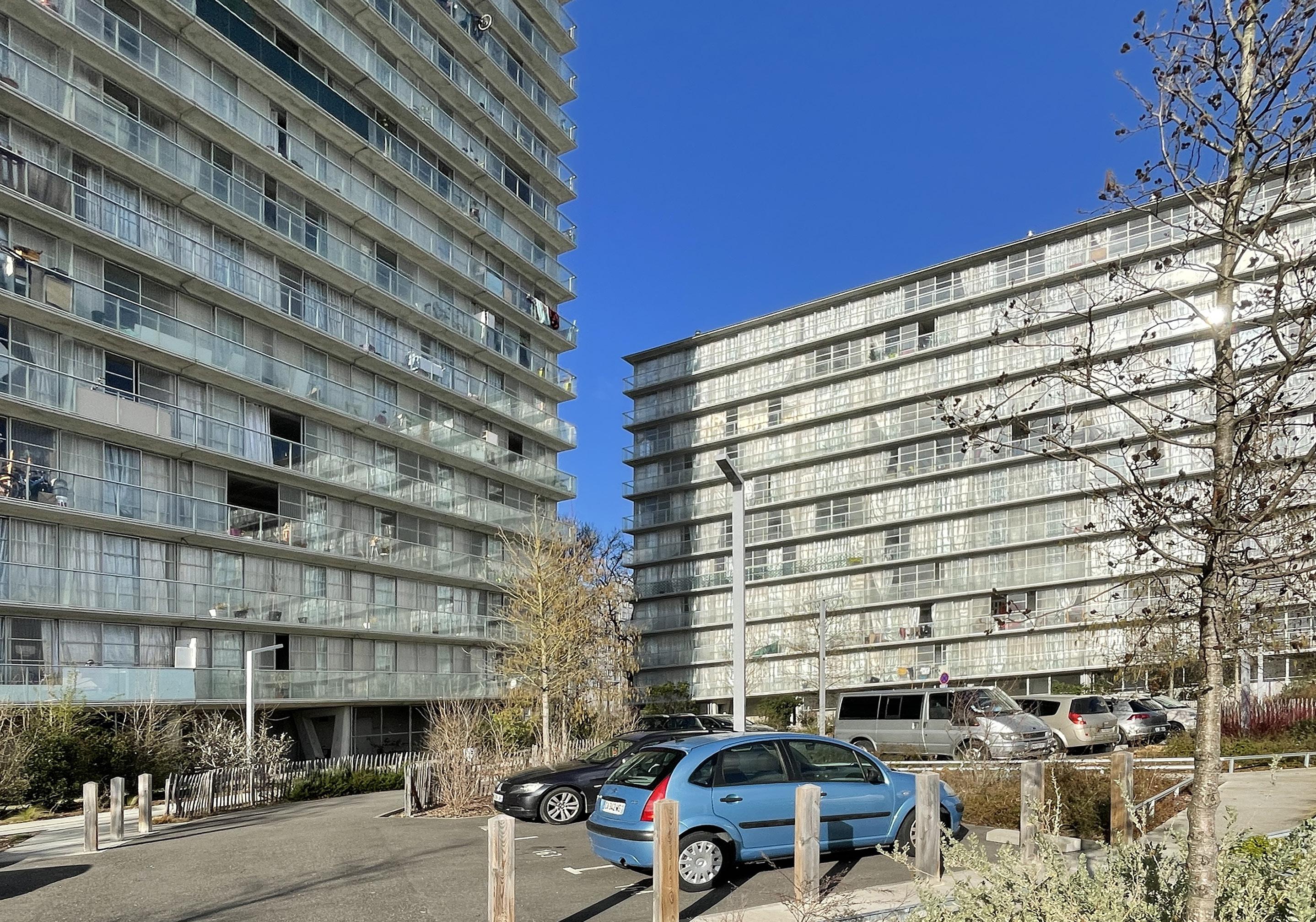
This intention of entrusting the residents to be in control of their own dwellings correlates with the idea behind the unprogrammed use of the winter gardens. Described by the architects as an open partition, the winter garden can provide the qualities the residents might seek precisely because its function is not predetermined. Instead, the residents are trusted to utilise the space to meet their own needs, which results in significant variations in the exterior expression of the winter gardens – some use the space for nurturing their houseplants, some as a dining room overlooking the city, while others have more pragmatic uses, such as a place to dry their clothes or store their bikes. This unprogrammed freedom of use also corresponds with the uncertainty that is linked to the variations in housing forms, sustainability, and family constellations. This way, the functions of the winter gardens can change over time in accordance with the changing needs and behaviours of the residents, thus attributing a resilience to the project.
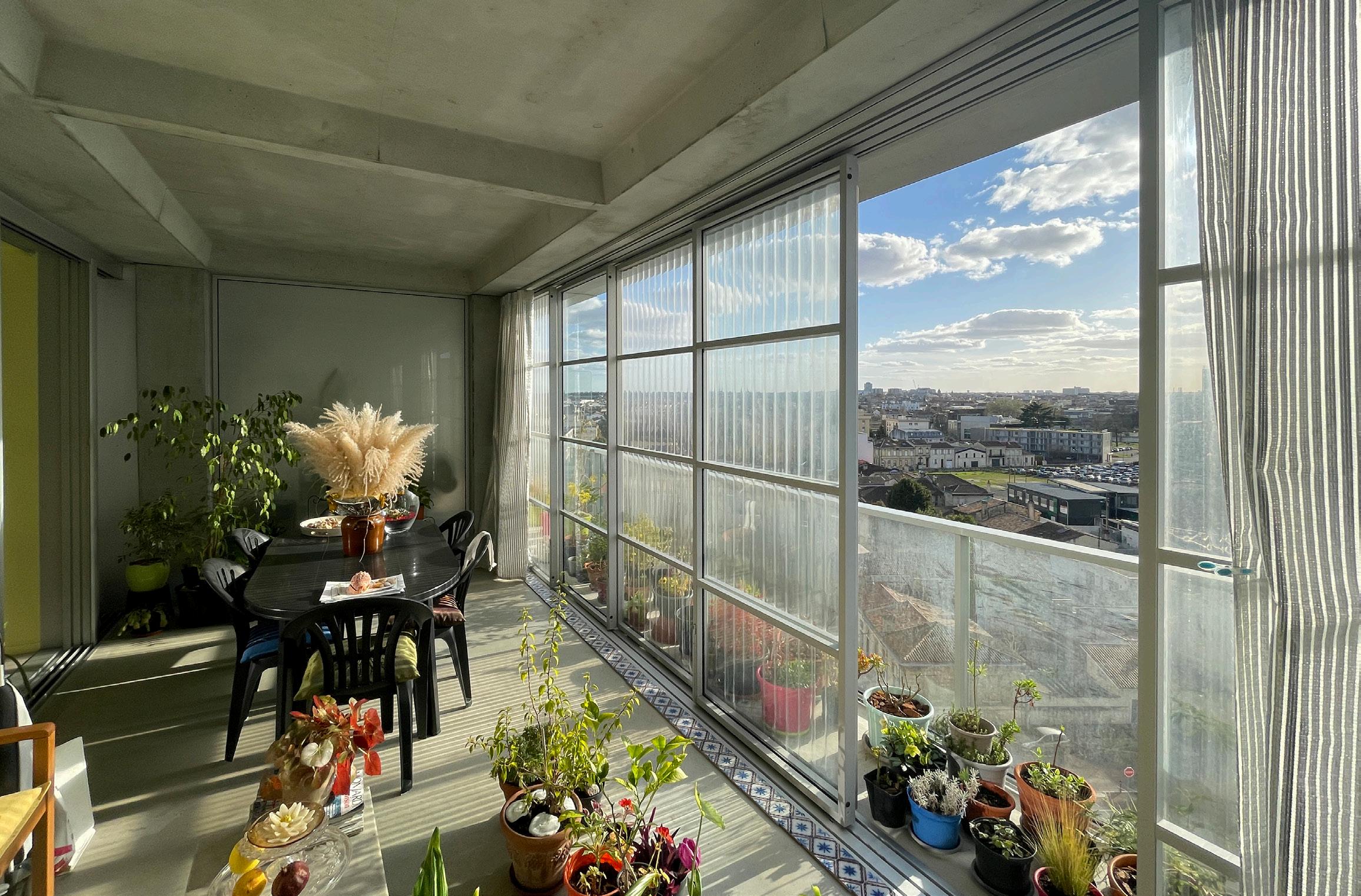
We discovered that people living in passive houses during winter tend to open their windows. This is because the passive house is confined like a box. The performance, in theory, is perfect, but in the end, people open their windows. You must trust the residents to be part of the process. If they aren’t, you won’t get the result you are looking for.
Christophe Hutin, Architect, Christophe Hutin ArchitectureGaining insight into the community of residents played a major role in the process prior to the transformation. This was achieved through innovative pre-occupancy evaluations by the architects visiting every single housing unit and interviewing its residents. While it was a time-consuming process, it provided an understanding of the significance that the residents had assigned the existing housing blocks, thus giving the architects an idea of which qualities were important to preserve in the transformation. This, then, led to the construction of a prototype apartment, which became the meeting place for the residents and the architects, creating the basis for an innovative and ongoing process of cocreation. The establishment of this understanding was seen by the architects as yet another argument against demolition, suggesting that the inherent significance in the built environment for the inhabitants, especially when it comes to social housing, can be utilised as a capacity for transformation.
You know why people want to demolish this building? Because they look at it from the outside and they say: ‘it is a tower, it is a simple form’. But you forget that 500 families have lived inside it for 50 years. So, when you say it is just a tower, it is too unnuanced. It is not fair to the residents to call this building ‘just a tower’
Christophe Hutin, Architect, Christophe Hutin Architecture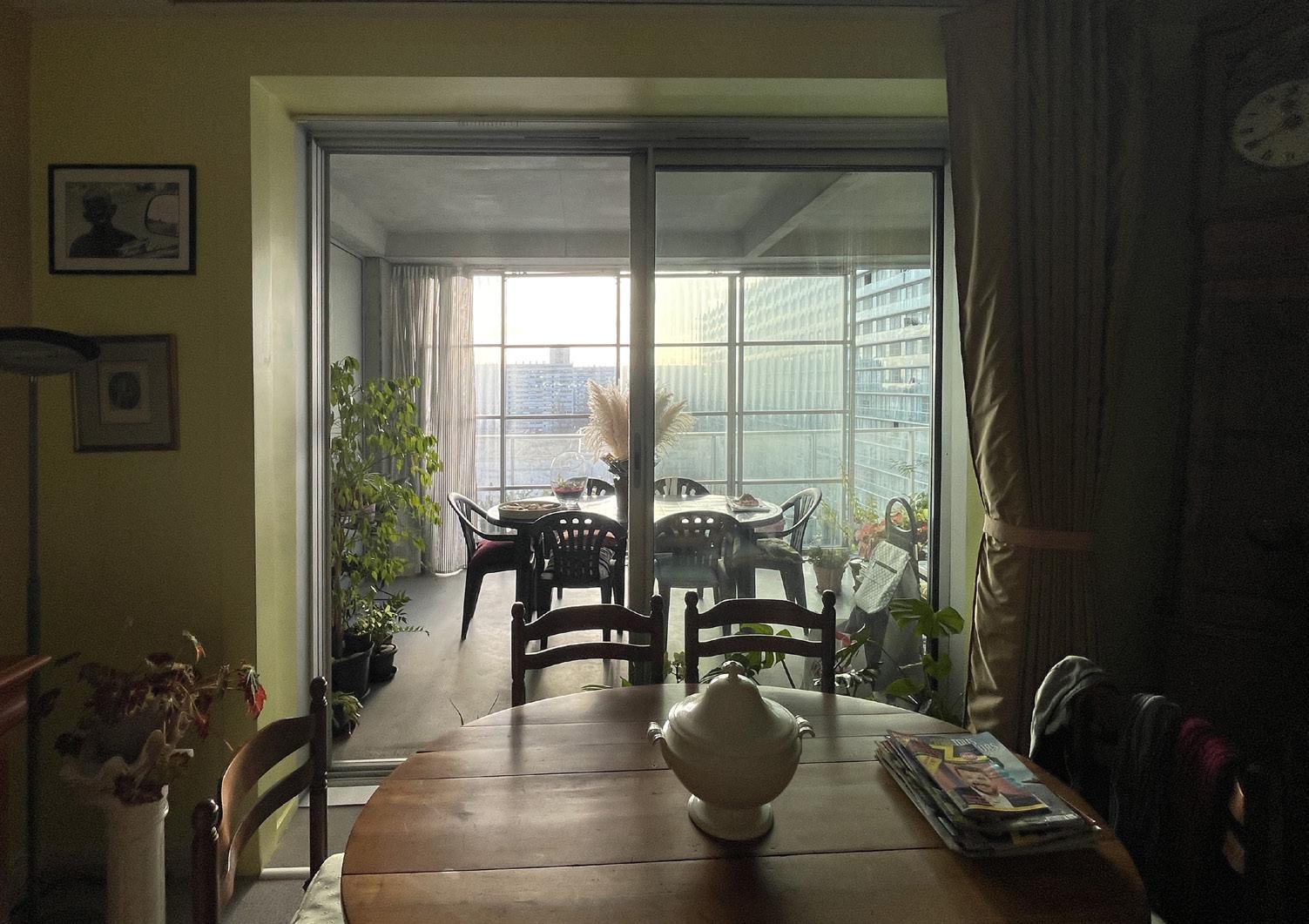
To summarise, the architect’s strategy of reusing existing structures by adding a new secondary spatial element that provides not only spatial qualities, but a more energy-effective project proves successful as an approach to urban social housing renewal. The project illustrates that there is more to the strategy of transformation than just structural and spatial aspects. In the existing built environment, there are inherent qualities, which are not necessarily visible to the outsider and easily go unnoticed by insensitive architects. Uncovering them requires an innovative and out-of-theordinary approach, and that may be just what it takes to replace our current practices with more sustainable strategies. Otherwise, the result could easily be yet another premature demolition in the all-too-near future.

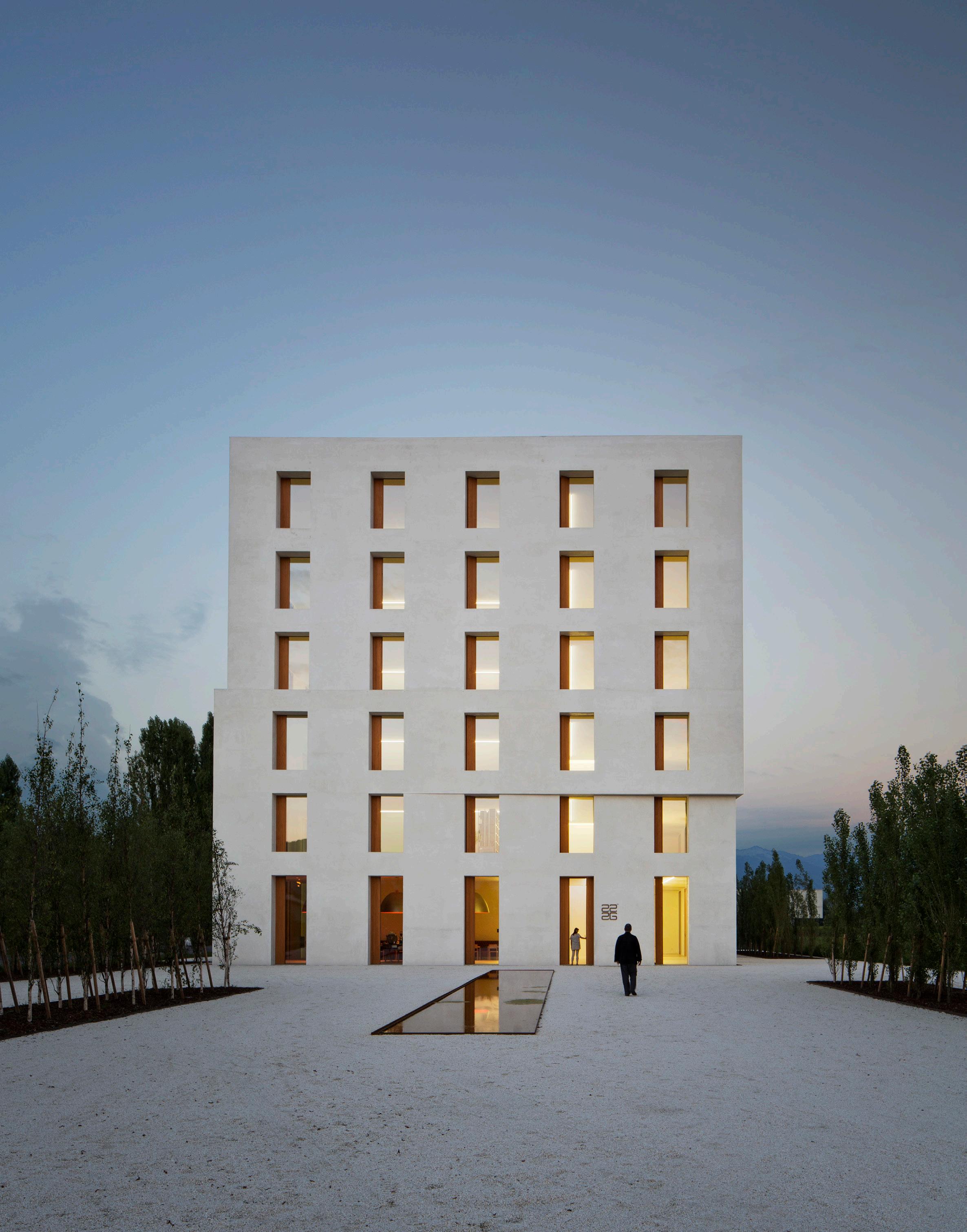
Mixed-use building, Lustenau
Architect: Baumschlager Eberle Architekten
Planning phase start: 2006
Construction start: 2010
Completion: 2013
Site area: 4,037 m2
Built space: 543 m²
Floor area: 2,421 m²
2226 Lustenau, designed by Baumschlager Eberle Architekten in 2013, is a model example of architecture of avoidance. It is a building that is intelligently aware of its own surroundings and composition. By virtue of its architectural form, it promotes an excellent indoor climate, thus avoiding the need for climate support systems. No heating or cooling is added to the building. Instead, users and appliances, such as electric lighting, computers, printers, and coffee machines, are considered sources of energy, producing the necessary heat, while air quality and cooling are supported by natural ventilation. Considering that nearly half of the energy consumption in a conventional office building is due to systems maintaining indoor climate, 2226 Lustenau achieves a significant reduction of its environmental footprint, as well as its life cycle costs. Regarding the architecture itself, the avoidance of climate support technologies not only frees up space that would otherwise be allocated to building service systems, it also avoids the need for cover-ups, such as suspended ceilings and ventilation shafts. The spatial qualities become more evident as a direct result of the architecture itself. It might all seem obvious and simple; however, it is only possible by maintaining a careful balance between materiality, technology, air, space, mass, light and shadow.
The 2226 Lustenau illustrates an innovative approach to the Indoor Climate Strategy using passive systems of decentralised, minimal, and simple technical solutions. This enables the project to avoid the need for conventional climate systems, providing a radically optimised energy performance as well as increased spatial quality and architectural simplicity. Relying solely on the energy created through appliances and users in the building, like electric lighting, coffee machines, computers etc., no energy is required for heating while natural ventilation ensures good air quality and comfortable temperatures. The idea is simple: do as much as is necessary but as little as possible. This is also embodied in the decentralised indoor climate system which allows the building’s multifaceted functions to be met locally in every room with minimal waste of energy.
The main building material in 2226 Lustenau is clay in the form of insulating bricks with clay plaster applied both inside and outside. This creates the necessary humidity-regulating construction that is key to this innovative approach to indoor climate. Increasing the depth of the outer walls improves the insulating properties, making possible the avoidance of the need for secondary insulating materials. Thus, the indoor climate strategy provides a synergising foundation that further elevates the strategies of both materials and technology.
The first thing to notice about 2226 Lustenau is its radical simplicity. As wide as it is tall and with a flat roof, the volume of the building constitutes a cube. The exterior composition is strict and regular, composed of six rows of five windows in the white lime-plastered façade. The windows are deeply set so as to be level with the inside of the exterior wall, emphasising the 75-centimetre depth of the structure while at the same time hiding the window frames from the outside. This gives the impression that the façade is punctured by simple holes in the wall, emphasising the solid simplicity, almost resembling a castle ruin. The exterior expression comprises the passive activation of the masonry’s geometry and properties to ensure indoor climatic stability. The exterior wall is constructed from two insulating bricks, with the inner brick load-bearing, and thus slightly denser than the outer brick. These two bricks alone provide the necessary insulation, eliminating the need for a secondary insulating material in the construction. While this approach adds some depth to the exterior wall, it also makes it possible to set the windows deeper in the façade, which keeps out direct sunlight during summer and, thus, prevents overheating, while letting in sunlight during winter when the heat is needed. The breathability of the construction is secured by the simple material palette consisting of the homogenous brick wall covered with lime plaster on both the exterior and interior surfaces.
Solid wooden shutters adjacent to every window introduce a warm material in the exterior, striking a contrast with the plastered wall, an element that calls for user interaction. Depending on orientation, the shutters are placed on either the left or right side of the window to block out as much direct sunlight as possible. Walking around the square building, the four façades look the same, with only the materiality revealing the four points of entry: doors of solid wood in the place of windows.
A series of cutting offsets in the façade disrupts the perfect geometry of the cube. This may be the only detail in the exterior of the building not actively supporting the underlying architectural vision of climatic stability. In this regard, the feature could be seen as an excessive aesthetic element – a detail also present in the later 2226 Emmenweid building, suggesting a relation between the two.
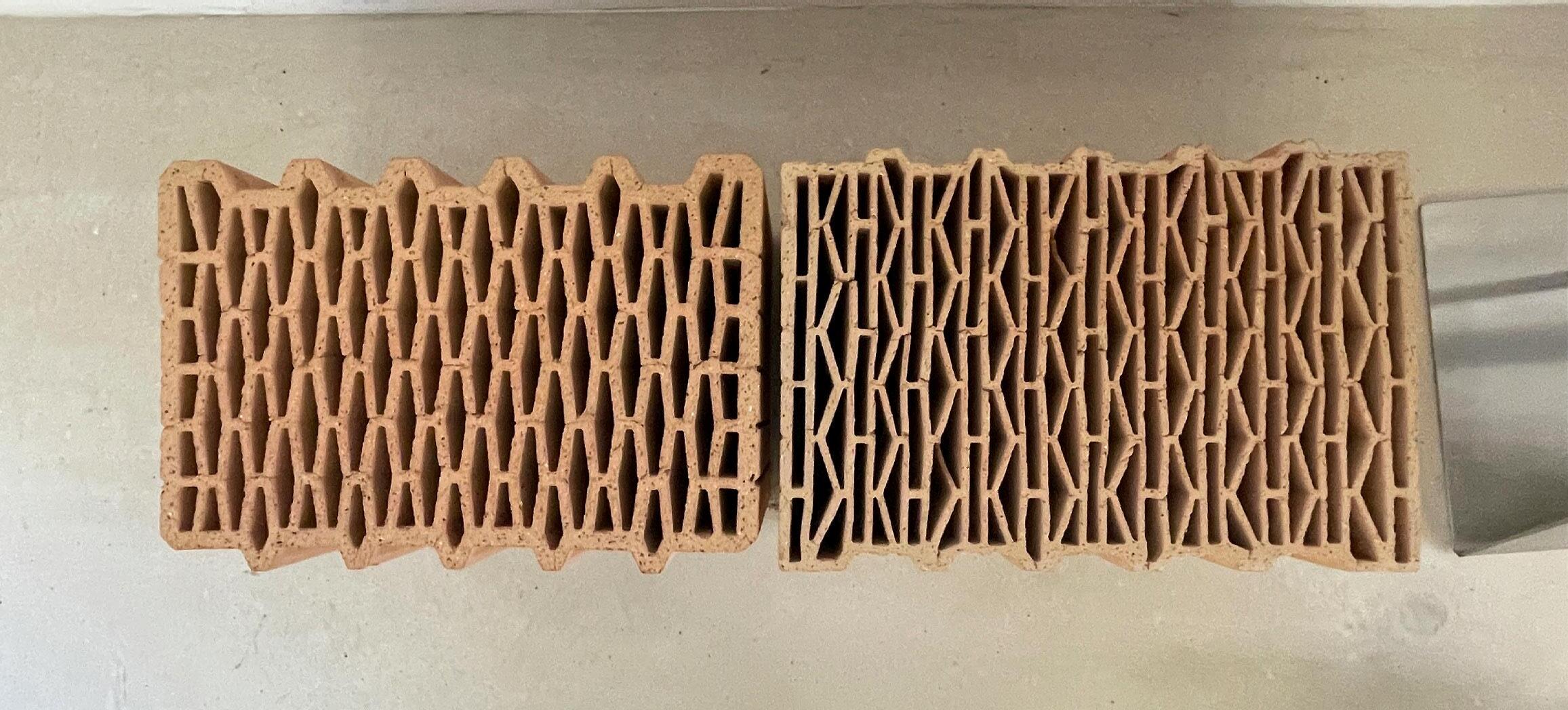
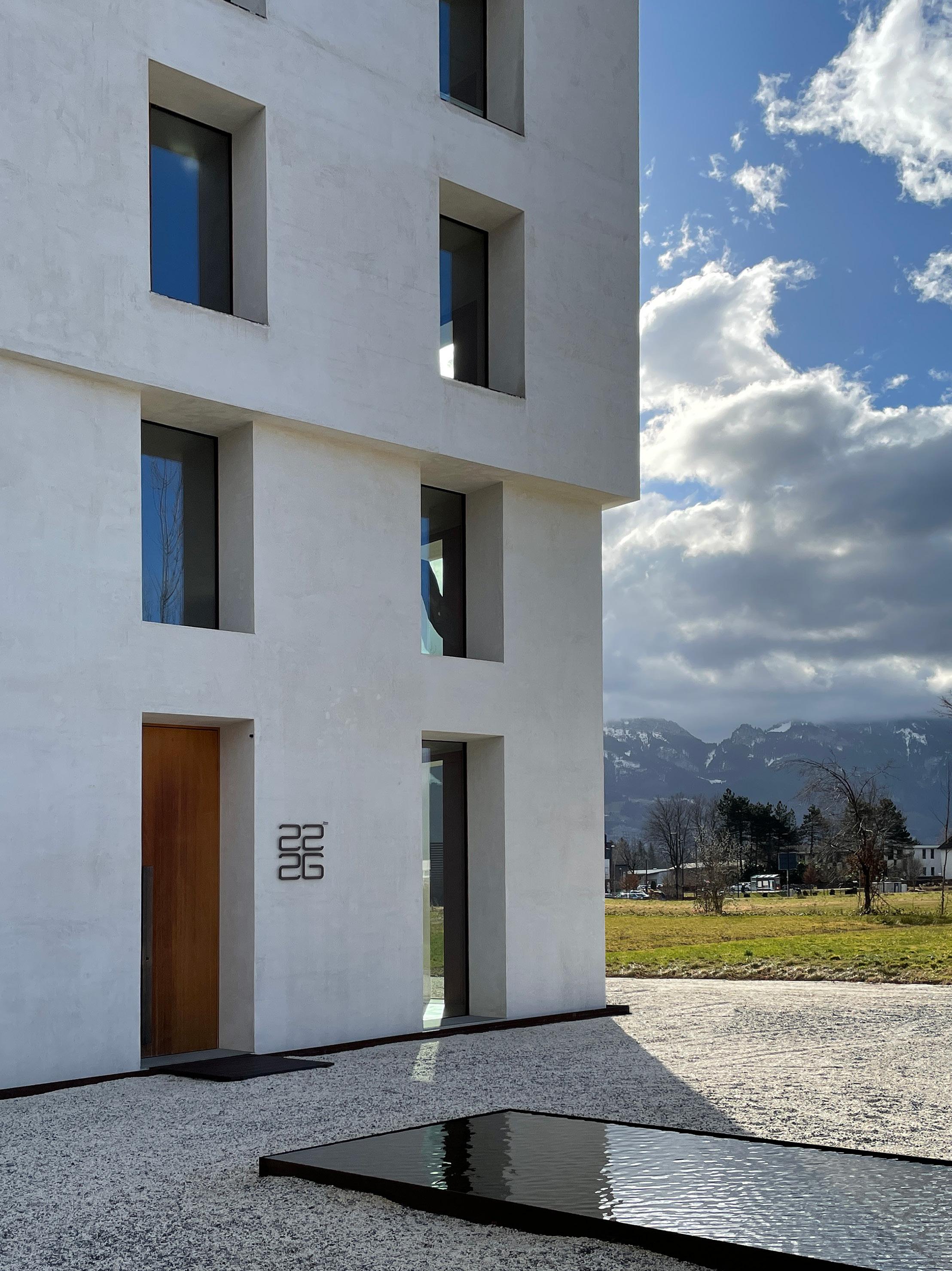
The same minimalist simplicity characterising the exterior of 2226 Lustenau is present inside. One distinctive characteristic is the great height of the ceiling, measuring around 4.25 metres on the ground floor, and 3.25 metres on the upper floors. This aspect can be ascribed to the absence of the conventional suspended ceilings used to hide technical installations – a spatial quality directly resulting from avoiding the need for climate support systems. The floors and ceilings are in raw concrete, providing thermal mass for accumulating heat. This ensures a stable interior temperature while emphasising the minimalist aesthetics.
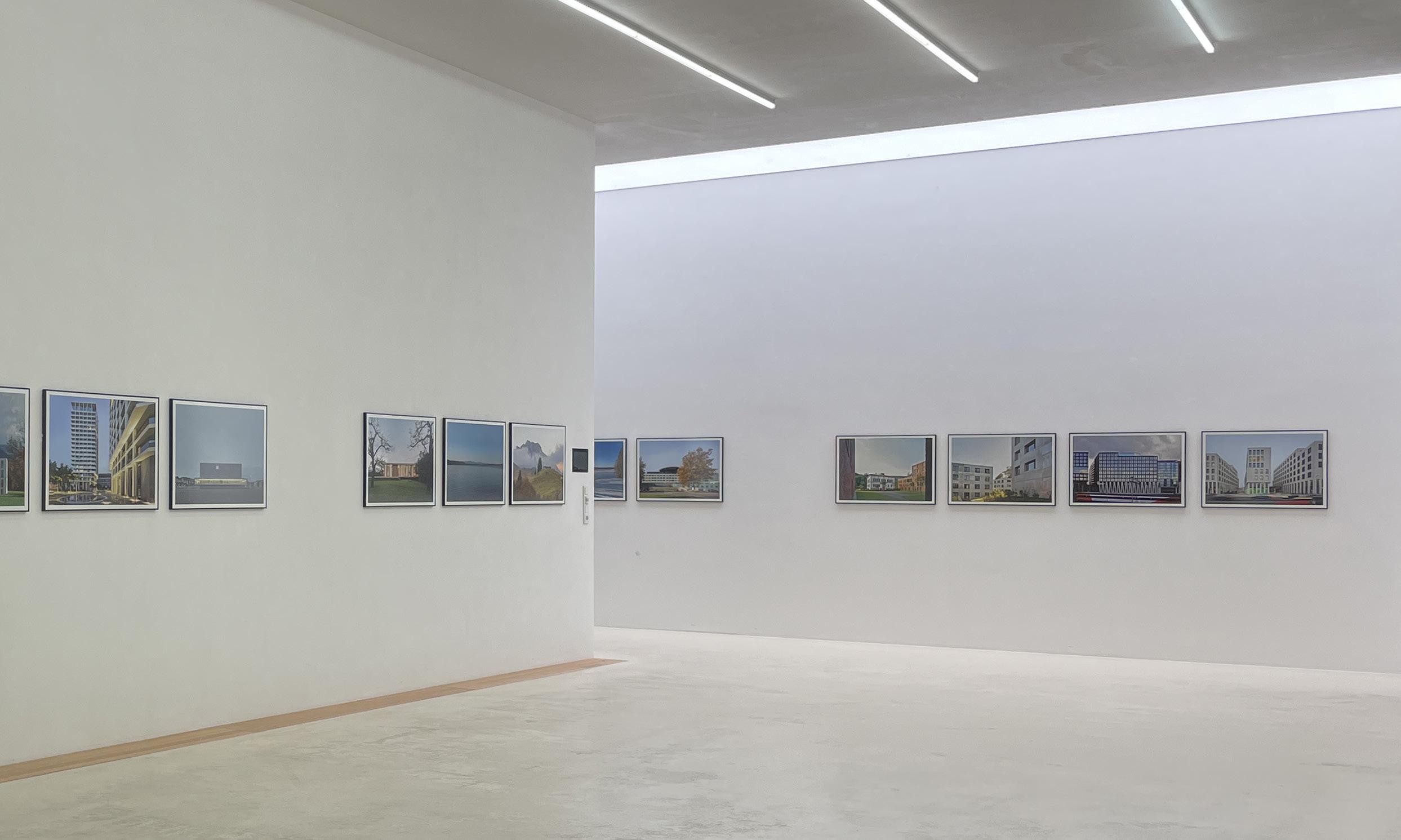
The floor plan is divided by four elements, creating four rectangular spaces along the exterior wall and one space in the middle. The space in the middle serves as the corridor granting access to each office. The four dividing elements contain the staircase, elevator, toilets and technical rooms. Utilising the dividing elements in this way means the rest of the floor plan is free to be arranged as needed.
 © Baumschlager Eberle Architekten
© Baumschlager Eberle Architekten
The name 2226 refers to the temperature in the building, which is always between 22°C and 26°C – even though no heating, cooling or mechanical ventilation is installed. Instead, users, as well as the obligatory office appliances like lighting, computers, and coffee machines, are considered sources of energy, producing heat as a bi-product. Air quality and cooling are supported by natural ventilation, via shutters controlled by a decentralised climate system. With this system, no energy is wasted on ventilating parts of the building that are not in use. Instead, every room of 2226 Lustenau is considered its own comfort zone, separated from the rest of the building in terms of indoor climate. Owing to this avoidance of technologies, an extremely limited amount of space is allocated to building services compared to conventional office buildings.
Only water and electricity are supplied to the building, distributed from the technical room in the central corridor. From here, the utilities are led around in the space between the concrete slabs that constitute the floor and the ceiling. The utilities can be reached by removing a wooden plank along the interior wall of each office – again, the materiality serves as an interface between the user and the architecture. The utilities can also be led anywhere in the office spaces through the cavity in the concrete floor, making the configuration of the rooms completely free regarding functionality and form. This means very few installations are visible inside the building, further emphasising the minimalist expression.

A decentralised climate system constantly measures the air quality and temperature. The user can access this system via an interface in the corner of every room. If the temperature deviates from the standard of 22-26°C (hence the name 2226) or a CO2 level of 1200 ppm, shutters next to the two windows furthest apart on each end of the room will open, creating cross ventilation and maintaining a balanced and comfortable indoor climate. The remaining windows can be operated by the users, allowing them to adjust the climate further according to their needs and wishes. During summer, the building is cooled down at night, when the outdoor temperature falls below the interior temperature. During winter, the electric lighting functions as a backup system, turning on if the temperature falls below 22°C when there are no users in the building. This keeps the indoor climate in balance, either by adding energy via appliances or user interaction or by removing energy via natural ventilation through the shutters.
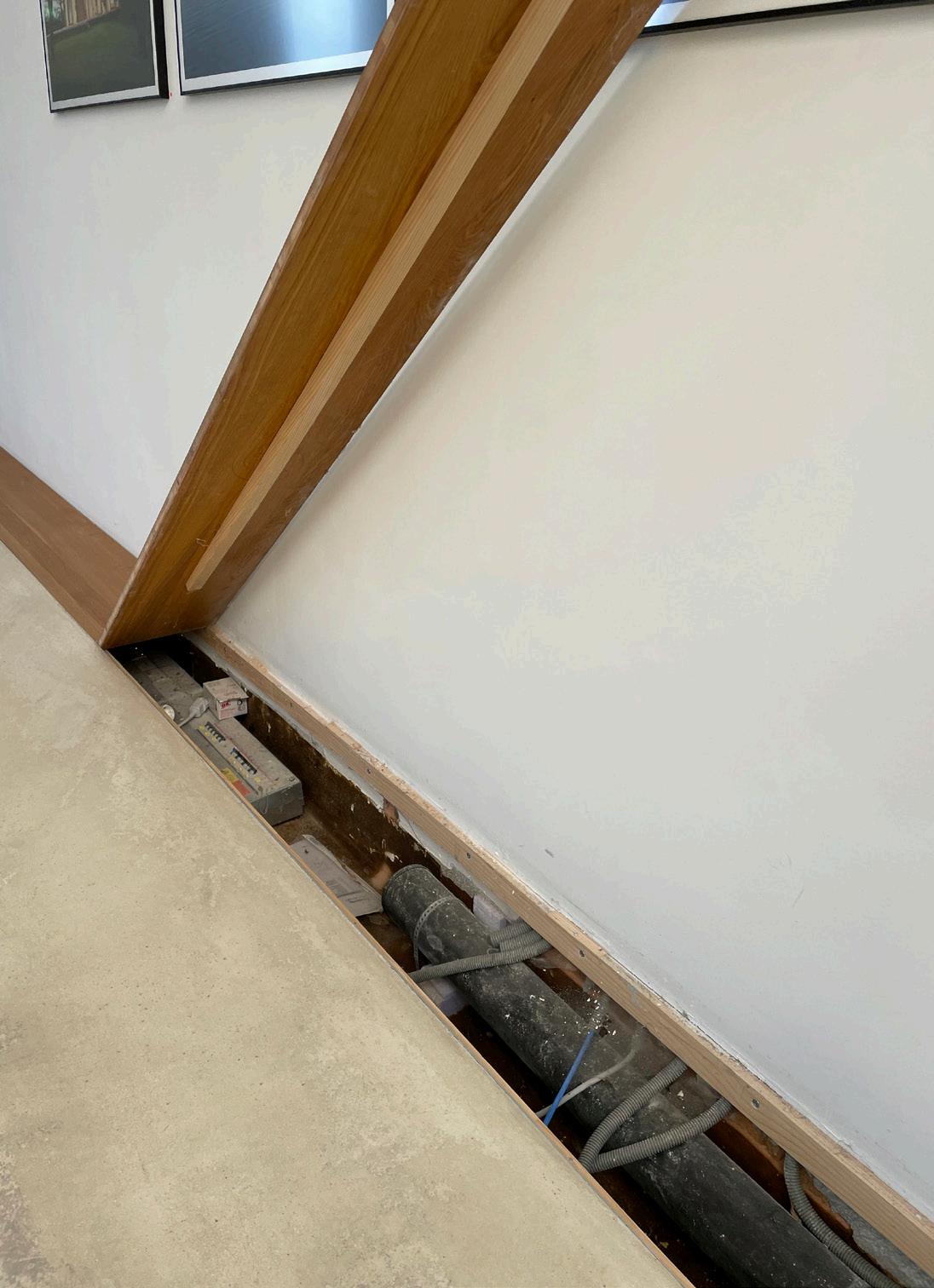 The utilities can be reached by removing a wooden plank along the interior wall of each office.
Flexible installations via cavities in the concrete floor.
The utilities can be reached by removing a wooden plank along the interior wall of each office.
Flexible installations via cavities in the concrete floor.
By decentralising the climate system, each room can be adjusted to a specific need. This approach qualifies the building for a broad range of uses, which supports longevity – a strategy behind many of the architectural considerations in 2226 Lustenau. As of spring 2022, in addition to Baumschlager Eberle Architekten’s offices, the building is also home to a gym, a yoga studio and a doctor’s office, among others.
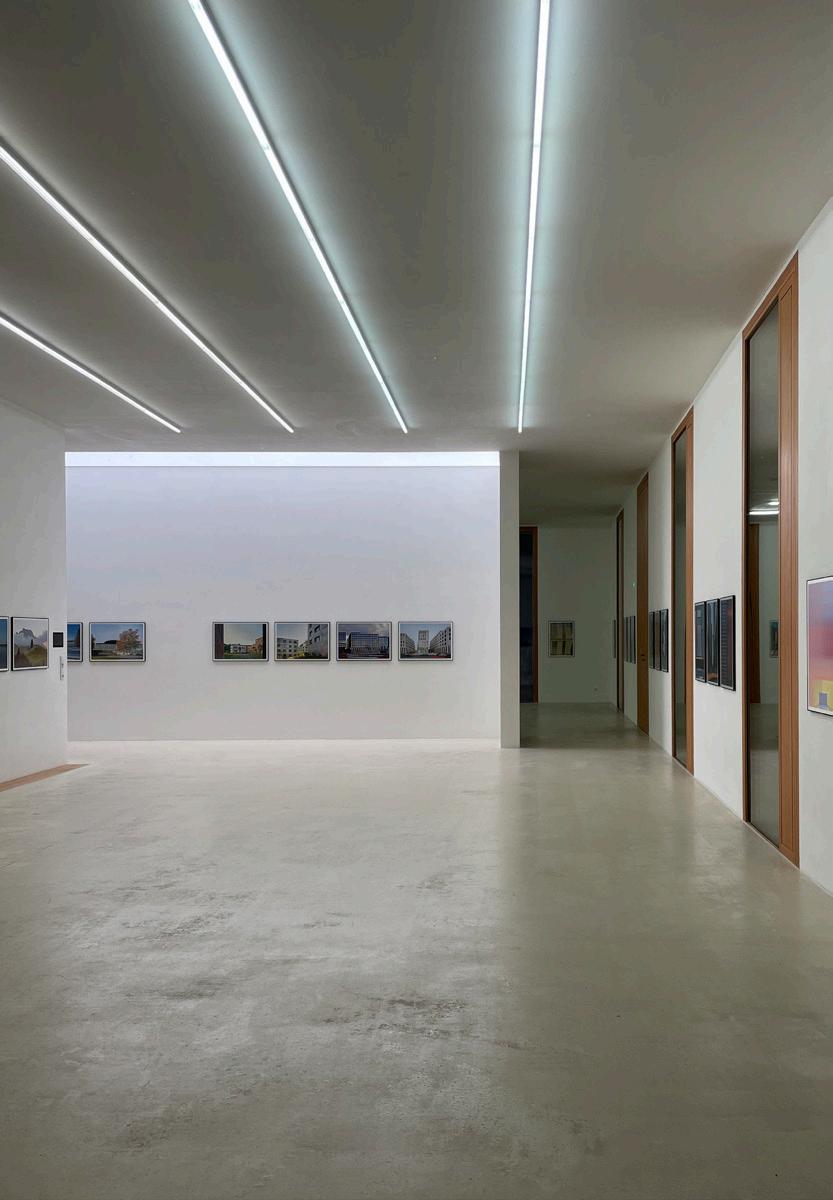
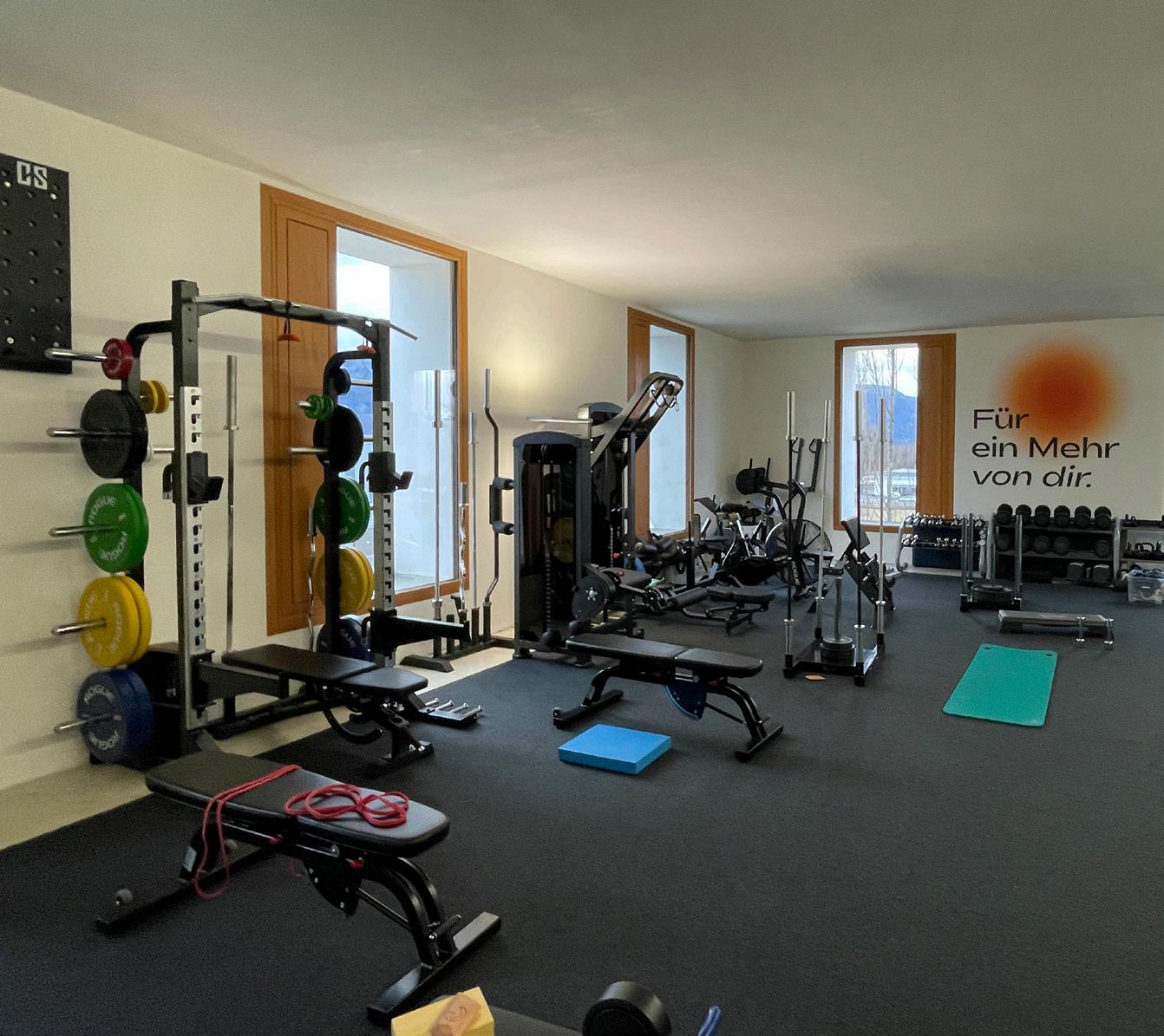
In this building of six stories including offices, an art gallery, a restaurant and an apartment, there are different needs and behaviours in every room. With a centralised system blowing in conditioned air at about 23°C, every room will have the same climate, not caring about whether the building is being used and what the needs might be. But thanks to the decentralised system in 2226, we do as much as necessary, but as little as possible.
Stefan Corona, Managing Director, 2226 GmbHBy combining advanced information on contextual features, such as geography, sunlight and weather, with the technical details of the projected building, a simulation of the climatic system is made prior to construction. This is a way to test the architectural concept before building, while generating data that can be used as argumentation in the dissemination of the concept. The need for advanced simulation systems may seem contrary to the simplicity of the architectural vision of 2226 Lustenau. However, this process is fundamental to the avoidance of technical systems. The aim is to use technology to understand and activate context and climate in the architectural design, rather than using it to shield off context and climate over the life span of the building. In this regard, the aim is to avoid problems rather than adding solutions. This stands in stark contrast to the one-solution-fits-all agenda of smart, high-tech architecture. Instead, it calls for an innovative approach, taking into consideration the local environment and climate. It is not an easier alternative (which may be why it is not the normative approach), but it does result in architecture that is arguably simpler, cheaper, and, not least, more sustainable.

Architect: Henning Larsen
Project start: 2019
Completion: 2021
Area: 250 m²
The extension of Feldballe School by Henning Larsen explores the potential of building with available untreated bio-based materials using construction techniques that make it possible to both replace and disassemble building elements, with the ambition of achieving an overall carbon-negative footprint. The main wall construction is based on straw, tightly compacted into elements of wooden cassettes, with both constructive and insulating qualities. The permeable characteristics of the straw allow humidity to escape through the construction, ensuring a both healthy and comfortable indoor climate – an emphasis that has been a driving ambition throughout the project and motivation for the general choices of materials used. The inner surface of the exterior walls consists of clay plastered directly onto the straw elements supporting its diffusion open qualities. Untreated plywood makes up the surfaces of both the inner walls and the built-in furniture. Air filters of eelgrass (a common seaweed along seashores in the majority of the Northern Hemisphere) adjacent to the windows allow natural ventilation in the classrooms, automatically controlled by monitoring air quality and temperature.
The Materials Strategy is exemplified well in Feldballe School Extension. The core material in the construction is made from EcoCocon strawbale elements and as such there is a direct overlap between the Products and Buildings case studies represented by this building. It covers all three sublevels of the materials strategy as it is made from: first, materials with the lowest possible upfront emissions (GWP, LCA phase A1-A3), consisting for the most part of biogenic materials; second, primary raw materials that are renewable, abundant and are biproducts of other industries (the farming industry in the case of the strawbale elements) that are currently going to waste by not being used commonly in large-scale construction; and third, reusable and re-manufacturable materials with low impact tied to its potential reuse/remanufacturing. Note that this building also embraces the two other strategies, Technology and Indoor Climate. For example, there has been a focus on ensuring design for disassembly while new methods of passive indoor climate have been incorporated. This is a prime example of how the line of thinking that permeates one strategy often leads to the next.
Like the façade cladding, the roof comprises untreated spruce with an underlying layer of wood fibre boards, avoiding the need for conventional, more resource-demanding plastic or bitumen solutions. The spatial programming of the extension is a large multi-functional classroom primarily intended for the older classes and a science lab for teaching purposes.
Feldballe is a small city in eastern Jutland, Denmark, known in part for the eco-community Friland located just 200 metres from Feldballe School. As key values, Friland emphasises ecological living and economic independence, which has resulted in a series of small business initiatives based on sustainable values – one of which is EcoCocon Denmark, a producer of straw elements for sustainable building practices. When the plans to extend the local school came together, the idea of using EcoCocon as the primary constructive element became an obvious choice, reflecting the initial ambitions of the school and community to create a healthy building with a carbon-negative footprint. Engaging Henning Larsen, an initial draft was designed in connection with an application to proceed with the ambitious project. Eased by the fact that Syddjurs Municipality had previously advised on various experimental building projects in Friland and was therefore already aware of the potential of alternative and sustainable construction methods, permission was granted allowing the project to proceed.
Henning Larsen became engaged in the project through a series of casual events, including acquaintances between individuals in both the local community and the architectural firm. Given the school extension’s rather modest scale, the project clearly stands out among Henning Larsen’s previous projects, seeking innovation and knowledge development before more hard-line, business-driven ambitions. This is reflected in the financial framework the architects agreed to prior to project initiation, writing off financial gains and instead viewing the project as a means of gaining knowledge on carbon neutral construction and PR.
Henning Larsen has always known that no money could be made from the project. The financial framework was relatively limited, and much less than what the architectural firm normally has in terms of income on a project. It reflected what the client could afford. In other cases, the firm would probably have said ‘no, thanks’, but Henning Larsen saw this project as a source of learning and accumulating knowledge. The project was therefore set up as a development project and a form of investment in knowledge, with the ambition that it could be implemented and scaled up for larger projects in future.
In a Nordic context, strawbale constructions have been associated, in part, with alternative, self-build projects substantiating sustainable ambitions – many of the houses at Friland are fine examples. However, the ambition of EcoCocon is to import this traditional material into industrialised construction methods, thus introducing strawbales as prefabricated building blocks, paving the way for using straw in contemporary architecture in a manner where the risks generally associated with these types of constructions can be avoided. This is achieved by densely packing the straw into cassettes of timber, with dimensions equivalent to the height of one story, and width and depth correlated to standard construction dimensions. Based on a 3D model, the requisite EcoCocon elements are then calculated, manufactured, and shipped to be assembled on-site. The densely packed straw possesses insulating qualities while allowing humidity to travel across the construction, thus ensuring breathability. At the same time, the cassettes serve a structural purpose, and thus omit the need for additional insulation or loadbearing constructions in exterior walls.
Magnus Reffs Kramhøft, Lead Design Architect, Henning Larsen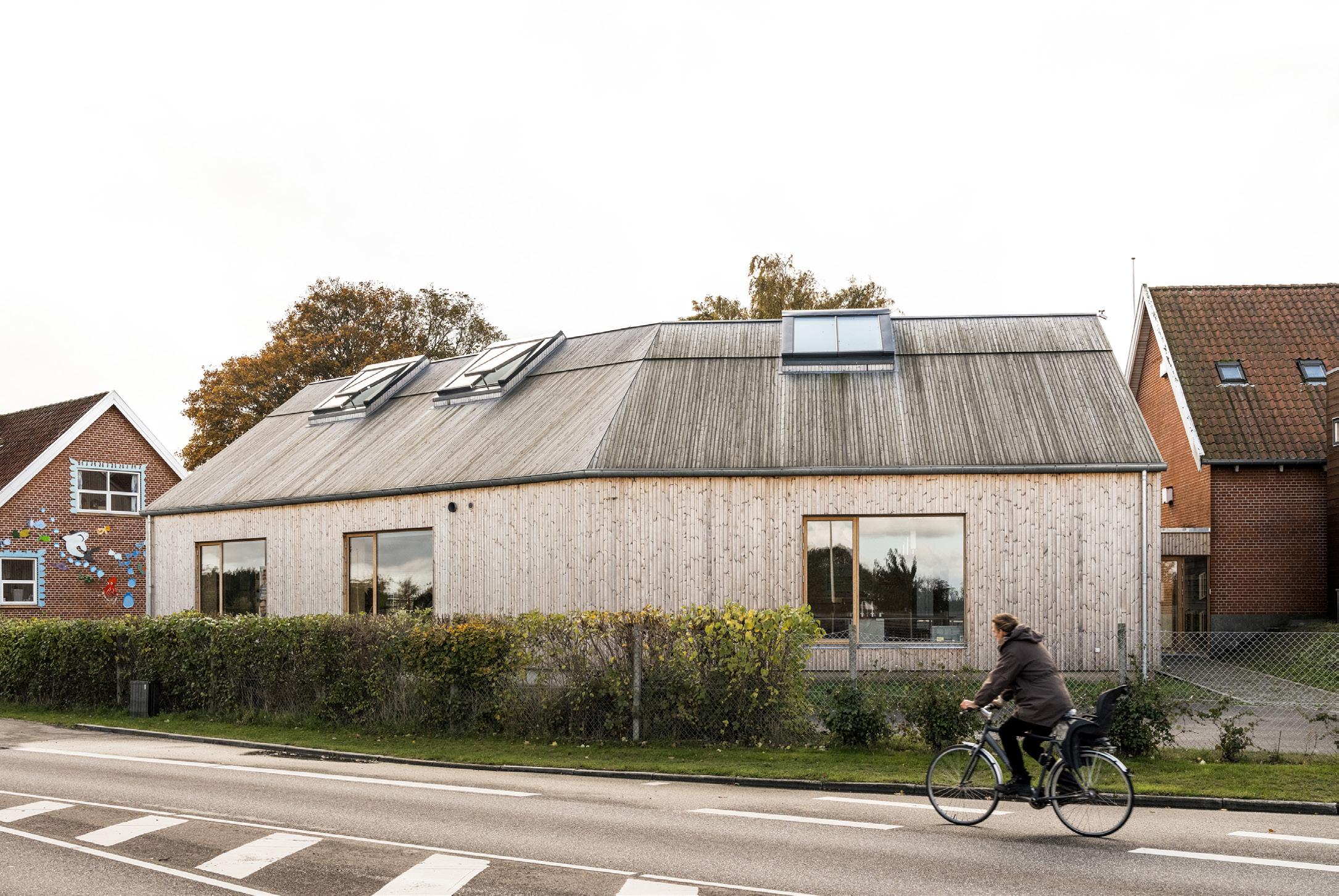
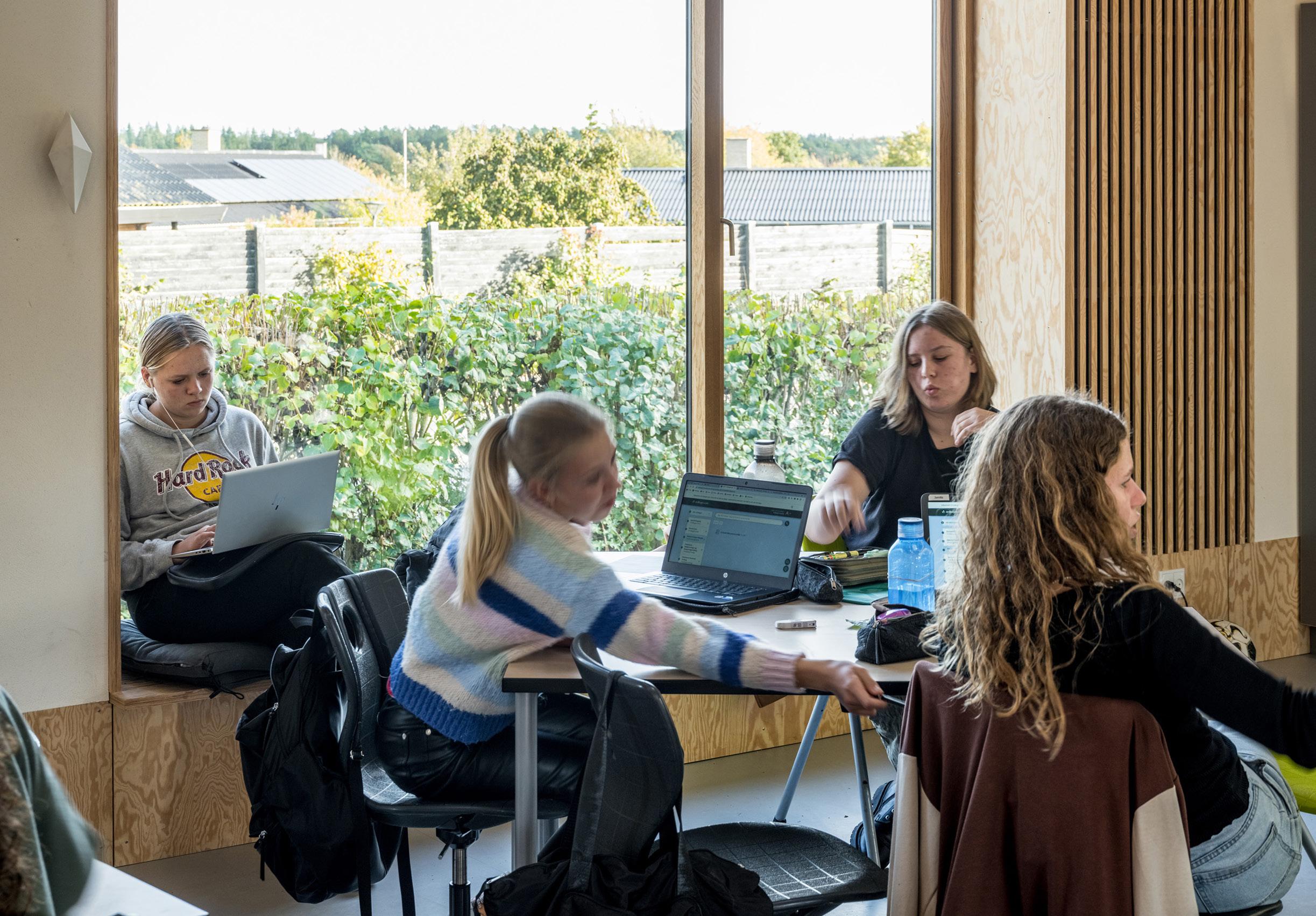
Utilising traditional materials such as straw and untreated wood in a contemporary architectural context, the extension examines the relationship between construction methods and materiality, with an emphasis on a minimal carbon footprint and healthy indoor climate.
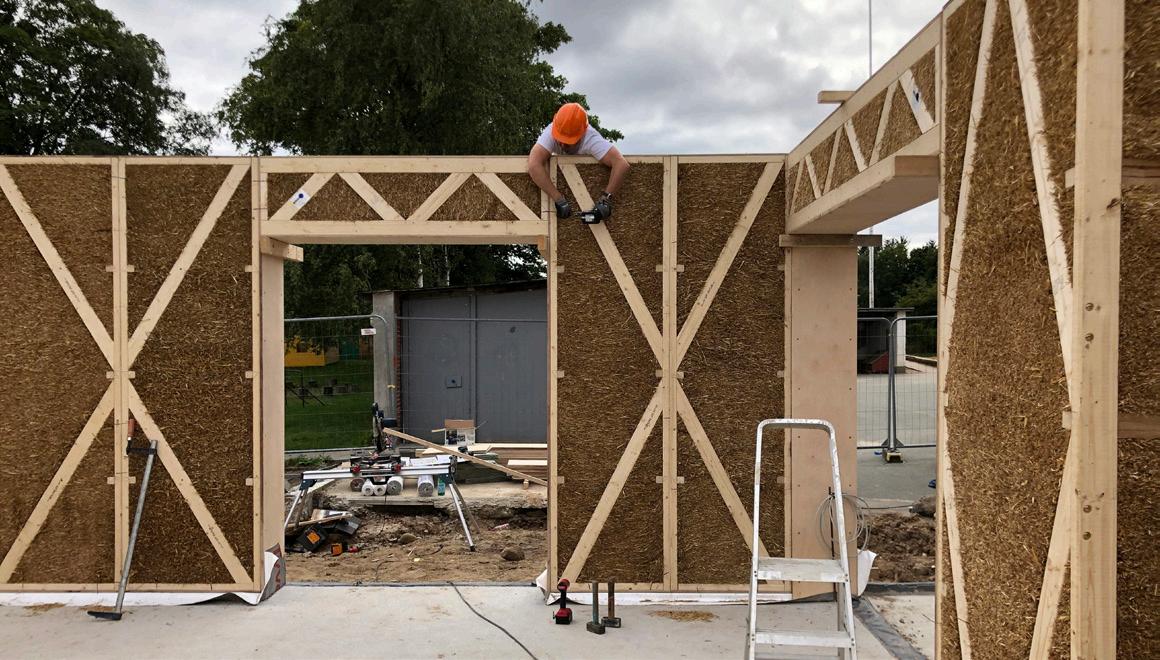
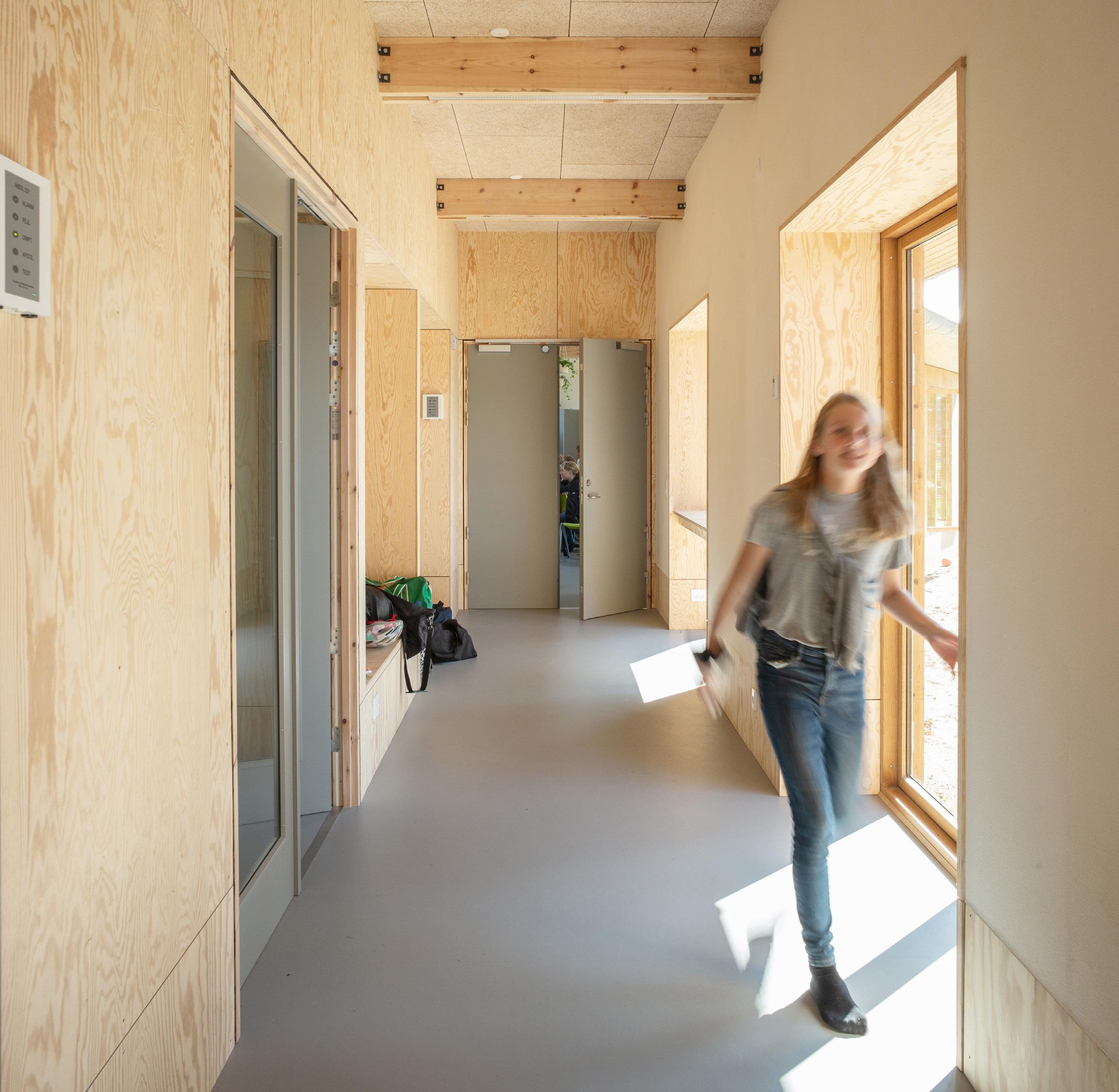
Because the straw is packed so densely, the lack of oxygen in the strawbale prevents fire from developing, creating a form of fire resistance in an otherwise flammable material. By the time of construction, the Feldballe School extension was the 5th structure to be built in Denmark using EcoCocon elements.
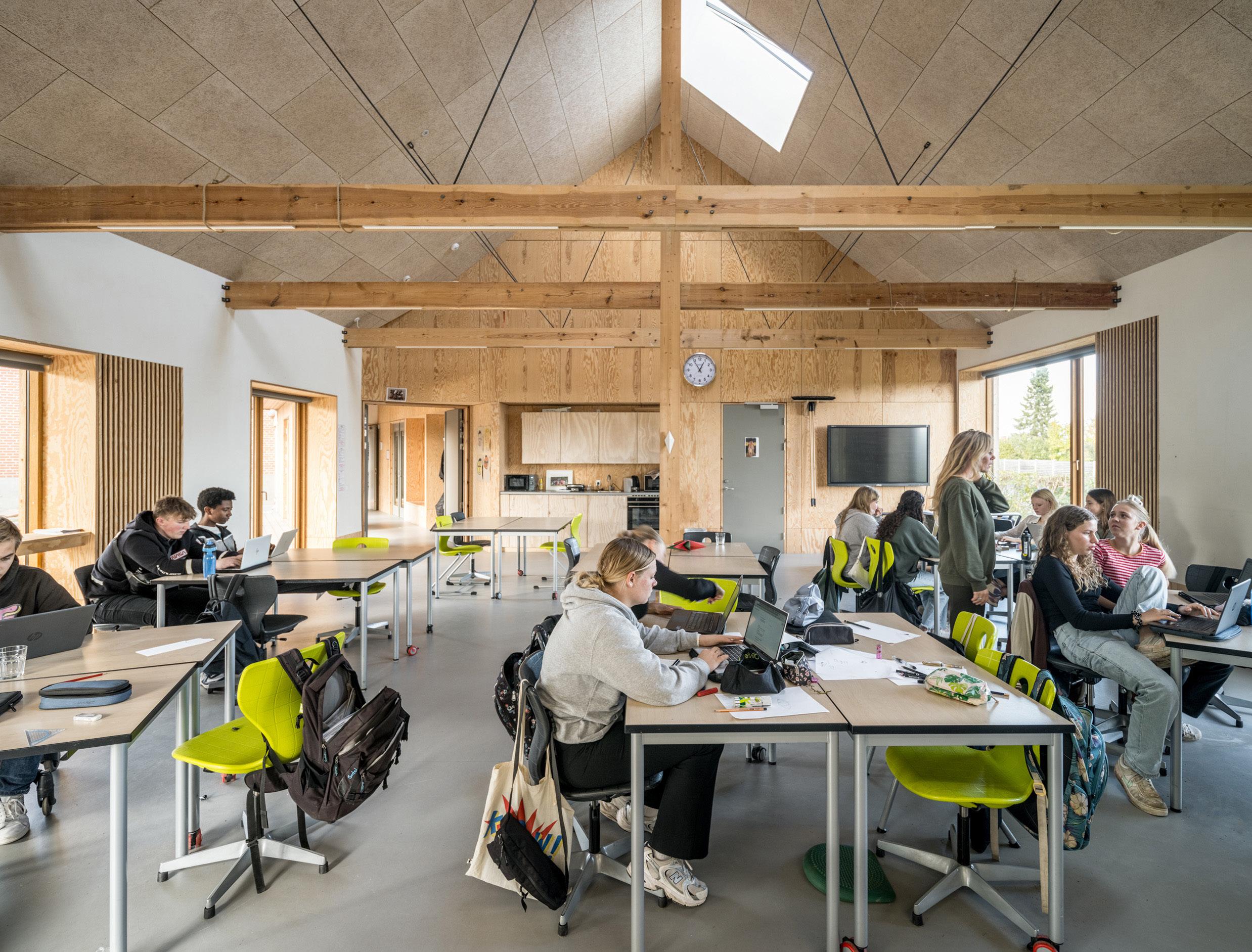
To correspond with the qualities of the straw, the secondary materials used in the extension were selected with an emphasis on ensuring a healthy indoor climate and carbon-negative footprint – that is, locally sourced materials that do not require any additional treatment. However, due to the natural characteristics of untreated materials, this poses a challenge regarding material durability. The architectural approach addressed this issue by designing for disas-
sembly, enabling easy replacement of each element whenever needed. As an example, this has resulted in the development of a specific wooden profile for the façade and roof cladding that can be replaced without damaging the tongue and groove of its adjacent parts. An approach that necessitates ongoing maintenance rather than adding unnecessary and often unhealthy chemicals and treatments in the name of maintenance-free construction, which is in itself a questionable concept, since everything will require maintenance at some point.
All in all, the materials used in the extension fulfil the overriding ambitions of health and sustainability and, for the most part, account for a carbon-negative footprint. It was, however, necessary to make one exception. It turned out to be impossible to construct the foundation from bio-based materials due to the limited budget, so a fair amount of concrete had to be used which, of course, influenced the overall carbon footprint of the building. Another aspect that proved challenging to the ambition of carbon-negativity was the assessment regulations for LCA calculation, in which combustion is indicated as the only possible end-oflife-cycle for each material. Although the latter issue is more a matter of theoretical methodology than concrete emission savings, it does influence how we discuss and understand the concept of carbon negativity in general.
To conclude, the Feldballe School extension demonstrates the potential of building with bio-based materials, and it exemplifies the relationship between architectural construction methods and material characteristics. Considering the circumstances and events leading up to the realisation of the school extension, it is relevant to reflect on the significance of the ambition and willingness to take risks of the client, the architectural firm, and the regulating authorities. This case illustrates that out-of-the-ordinary actions must be taken on both sides of the table in order to change normative practices. One example is the commitment by Henning Larsen to write off financial gains in favour of product innovation and PR. Although this dedication might only be possible for financially well-established architectural firms, the innovative approach has the potential when utilised in future projects of this nature to achieve economic sustainability – something that is key to transitioning our built environment in a sustainable direction. This leads to another point that can be extracted from this project: the value of following in the footsteps of prior pioneering and innovative efforts. This was the case with the eased approval of the regulating authority, which could be ascribed to the ambitious building projects of the Friland eco-community. In much the same way, one can hope that the Feldballe School extension might pave the way for healthier and more sustainable buildings in the future.
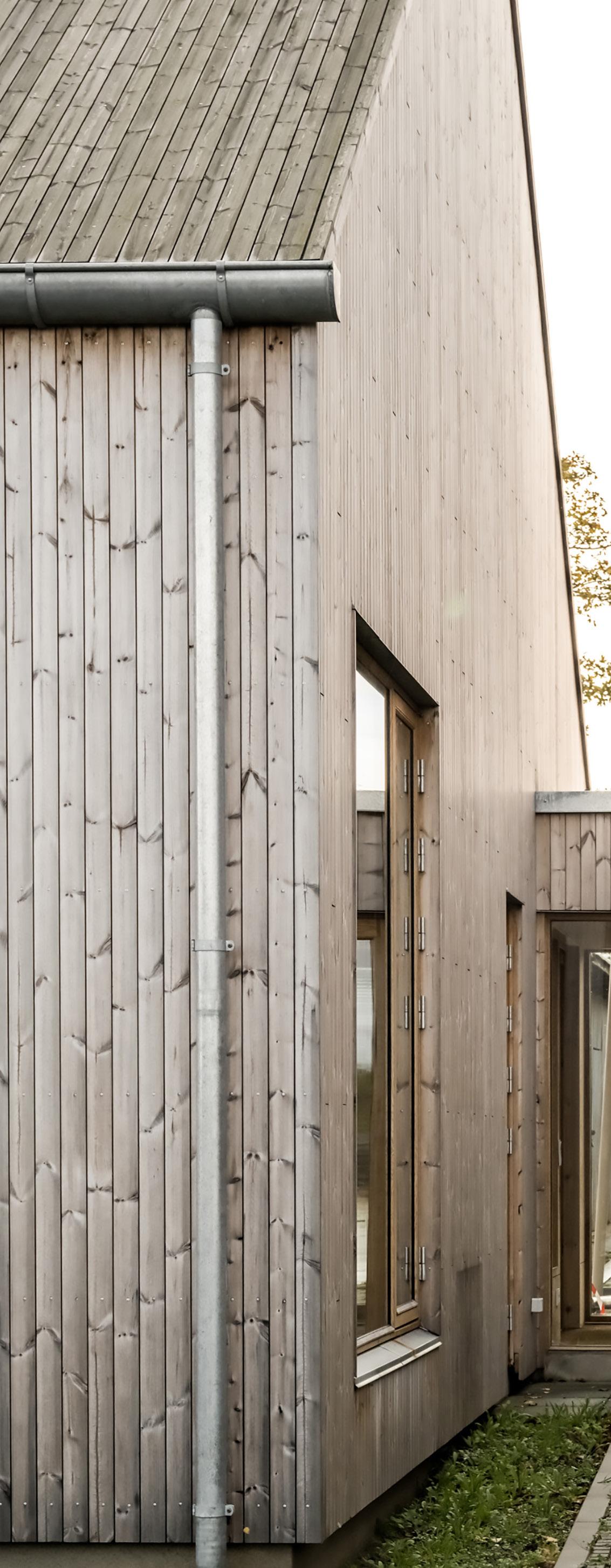
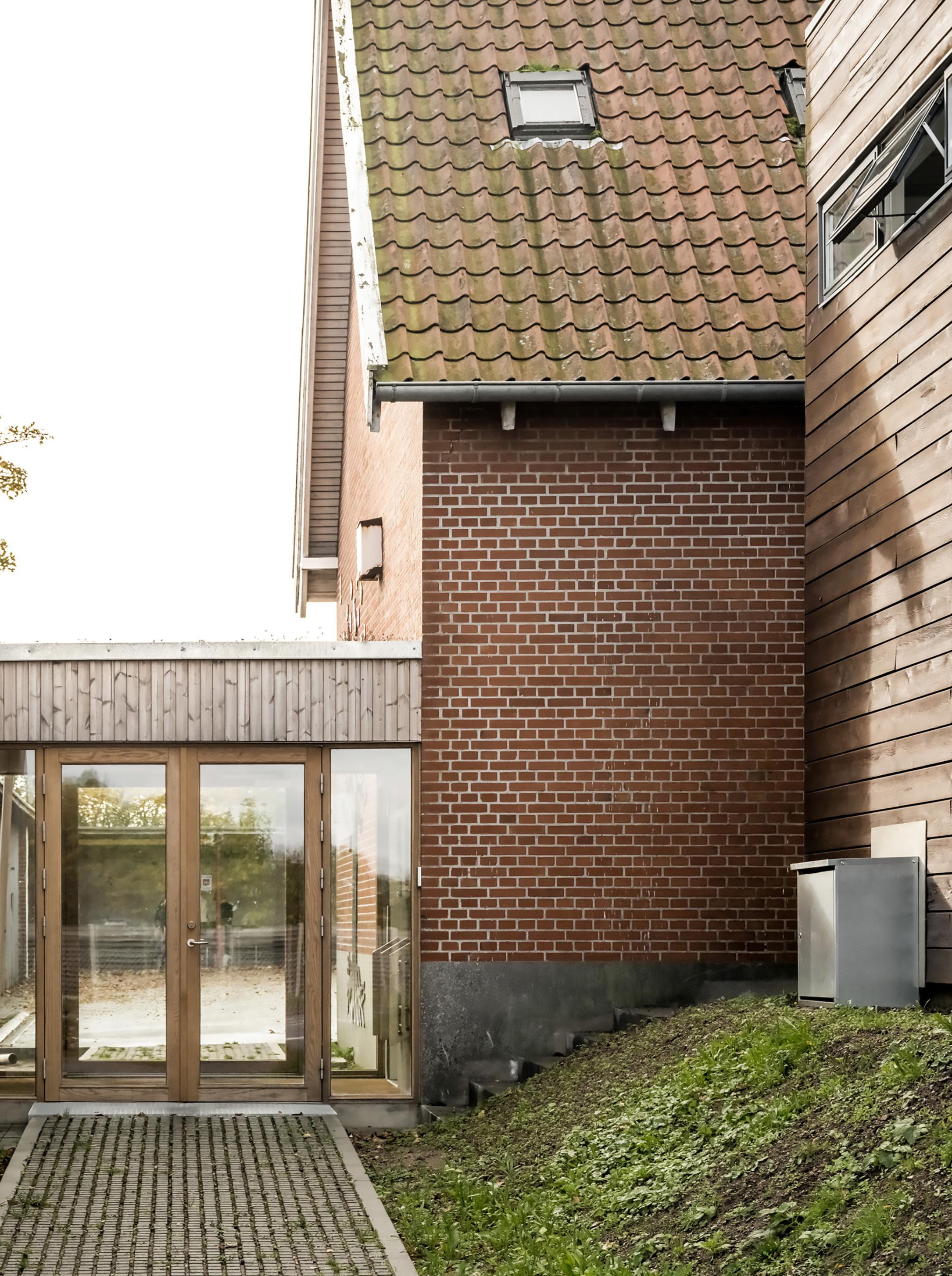
Industrialised Architecture (CINARK), Institute of Architecture and Technology, Royal Danish Academy
Ingeborg Hau – Consultant, Institute of Architecture and Technology, Royal Danish Academy

This book, and the research upon which it is based, investigates and maps different strategies for and approaches to sustainable transformation and innovation in architecture. The aim of this article is to discuss what these strategies might mean for the future of architecture, the built environment, and our living conditions.
How will new sustainable practises impact the way we think, design, and build architecture? What are the aesthetics and sensory experiences associated with absolute sustainability based on planetary boundaries? And how will absolute sustainability look, smell and feel in the world of architecture?
If we look back over the past 70 years, the use of materials for buildings is not much more than a minor parenthesis in the long history of architecture. Before the 20th century, the selection of materials was limited and often only minimally processed, and the construction methods were simpler than what we see today. However, when we look at the impact on our living standards, global development, and the (now poor) condition of our planet, the impact of these past 70 years and their highly technological and energyintensive building methods cannot be overstated.1
When discussing strategies for absolute sustainability in architecture, ‘novel’ resource-intensive construction methods and our contemporary building culture need to be addressed.² Ultimately, things need to change for the better to eliminate the negative consequences of carbon emissions, waste, and pollutive effects in the construction sector.
Modern architecture in industrialised countries in the period after WWII meant a rise in living standards for an expanding middle class. Families with middle incomes became able to move out of the unsanitary apartments in city centres, where too many people were living in overcrowded low-standard buildings.3
Instead, they moved into newly constructed uniform building blocks or bungalows in the suburbs, where they had access to indoor plumbing, fresh air, daylight and green surroundings.4
Furthermore, due to mass production, new infrastructure, and the innovative use of materials such as reinforced concrete, steel and composites, development happened fast and at an affordable cost for the masses. In the 1960s and 70s, new buildings and structures appeared at a considerable rate in the suburbs of large cities in industrialised countries and beyond.
On an even bigger scale, this period also marks the advent of megacities in Southeast Asia, the USA and South America, with the shift to market-driven socialism (e.g. in China) and special economic zones setting economic growth free. Concurrently with this enormous expansion of cities and infrastructure around the world, carbon emissions have also increased substantially.⁵
Today, the aim is to improve our built environment to make it more sustainable, but to do that we cannot use market economy measures for success, such as growth in wealth or productivity. In order to advance the built environment within the planetary boundaries, we need to carefully consider all the materials, processes and solutions that go into every single structure we intend to build. The most sustainable structure is “the building we don’t build,” and the most sustainable materials are the materials we do not harvest, process or use in construction.
Against the backdrop of the oil crisis of the 1970s, a broad understanding finally began to emerge in industrialised countries that they must share our planet’s resources with the rest of the world. The planet’s resources are everyone’s resources. As energy-intensive societies, all industrialised countries have a responsibility to reduce their carbon footprint and act within the safe operating space of the planetary boundaries.
Consequently, when we design and build today and in the future, we must apply ‘strategies of avoidance’ to reduce our general consumption and exploitation of materials and energy resources. In addition, we must ask ourselves: Do we really need a new building? Can we use an existing one? Can we renovate an older building for new purposes? Can we transform buildings for multi-functional use or long-perspective purposes?
And when we transform, refurbish or build – we must use materials that have a low carbon footprint, such as biogenic materials that absorb and store CO2, or we must reuse materials that would normally become waste. In this sense, we must consider all aspects of the materials we intend to use. How are they extracted, cultivated or harvested? How are they manufactured? How are they processed? Where are they transported from and how? Is there enough of the materials? Are they renewable? And do they meet our expectations or needs in terms of insulation, indoor climate etc.?
Although we must disregard many of the ‘parameters of success’ that led to the ideas upon which the modern construction industry was founded, such as the efficiency of the industrialised technology, the building standards, and the material performances, we still need to pay attention to the qualities offered by them. For instance, a general improvement in living standards, in the form of universal access to clean water, sanitation, daylight, and fresh air, must not be sacrificed. Humane and environmental sustainability are deeply intertwined and must be considered on equal terms when it comes to absolute sustainability in architecture.
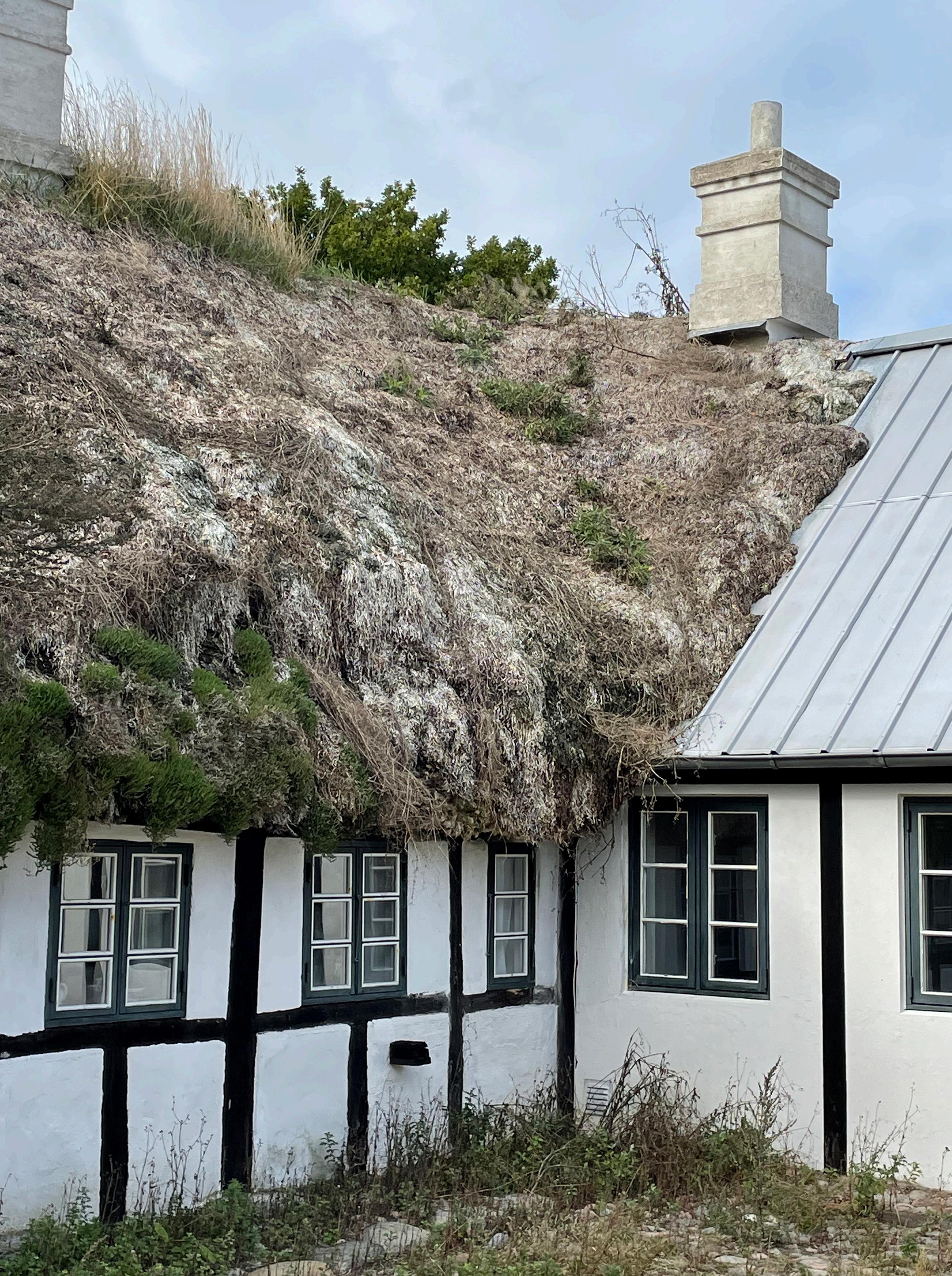
From universal to local One overriding challenge to achieving architectural solutions that can be claimed to offer absolute sustainability might be: how to combine humanistic ideals with our ‘re-established’ knowledge of responsible material use? Perhaps this would require revisiting our local building vernaculars?
Before industrialised production of buildings became dominant, development in construction was based on local knowledge, craftsmanship and regional building traditions, which, in contrast to industrialised construction, have been cultivated, tested and refined over thousands of years. For instance, the Nordic regions use wood, straw, eel grass and stone for good reasons. These materials were easy to get hold of and efficiently sheltered people from the cold, harsh climate. Other examples are rammed and sundried earth, which have traditionally been used in some African regions as the obvious building material for creating shelter from the sun. Then there is braided straw like that used in Ethiopia as the primary material for building round Tukul huts.6
The evolution of local building practices is based on the local population’s basic needs, culture, craftsmanship and access to resources. As we seek to build more sustainably, we need to reawaken these types of strategies. However, this does not mean erasing our progress towards better living standards. Ultimately, we need to combine these insights with our access to local resources and know-how linked to the present context.
Material scarcity and careful use of what is to hand is not a new phenomenon in the history of building construction. In fact, it has only been ignored by a few societies, and only for a time.
Building with materials that are locally available, renewable, and that transform or improve what you already have has always been the most efficient and sustainable approach to building.
Aesthetically, this renewed strategy might bring us architecture that is more interesting, tangible and easier for users to engage with. Architecture made from materials that are clear and recognisable. Perhaps even architecture that re-establishes a closer connection with nature by enabling us to smell, feel, sense and understand the materials and structures that surround us.
It might even lead to more colourful, adventurous, and dynamic architecture. Wood expands and contracts over time depending on the temperature, which can be traced in the surfaces of a wooden structure. Biogenic materials react to their surroundings and change colour. A brand new thatched roof is bright yellow, while an older one is grey. Newly produced materials can be ordered in exactly the colour you prefer, while reused materials come with a random patchwork. If you transform an existing building elegantly and respectfully, its history will help shape its future use and give it aesthetic character.
There are cultural values linked to biogenic materials, transformations, and local building practices. By using these elements, we might be able to establish a closer link between buildings, architecture and people. It may even promote an intuitive attachment between a user and their home thanks to the local cultural connection to its materials, building methods and history. And this might inspire the user to take better care of their home and thereby extend its lifetime.
When building with an aim towards absolute sustainable architecture and to avoid excessive technologies, natural, untreated materials, or reused materials offer a wide range of colours and textures, that keep changing over time.

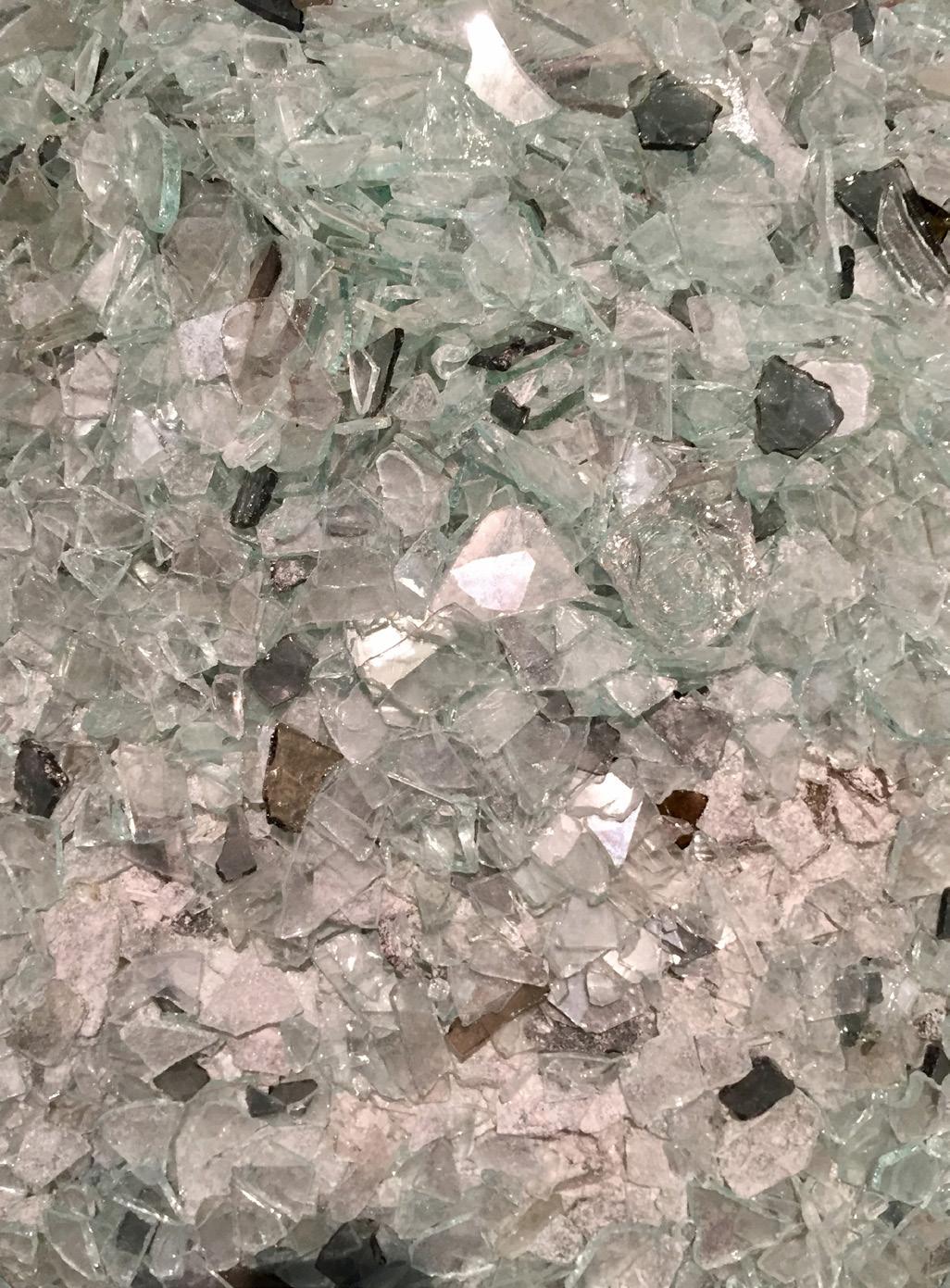
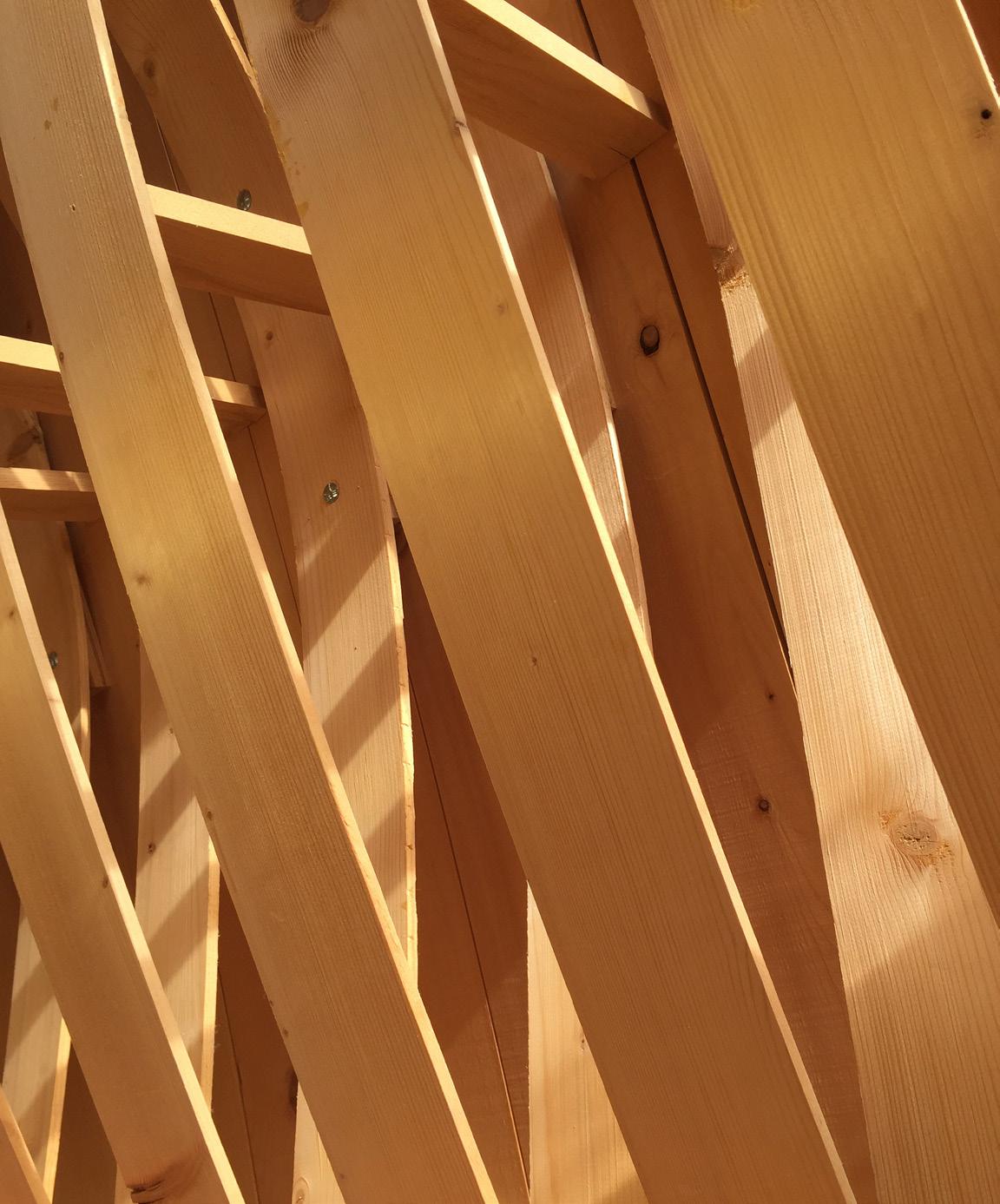


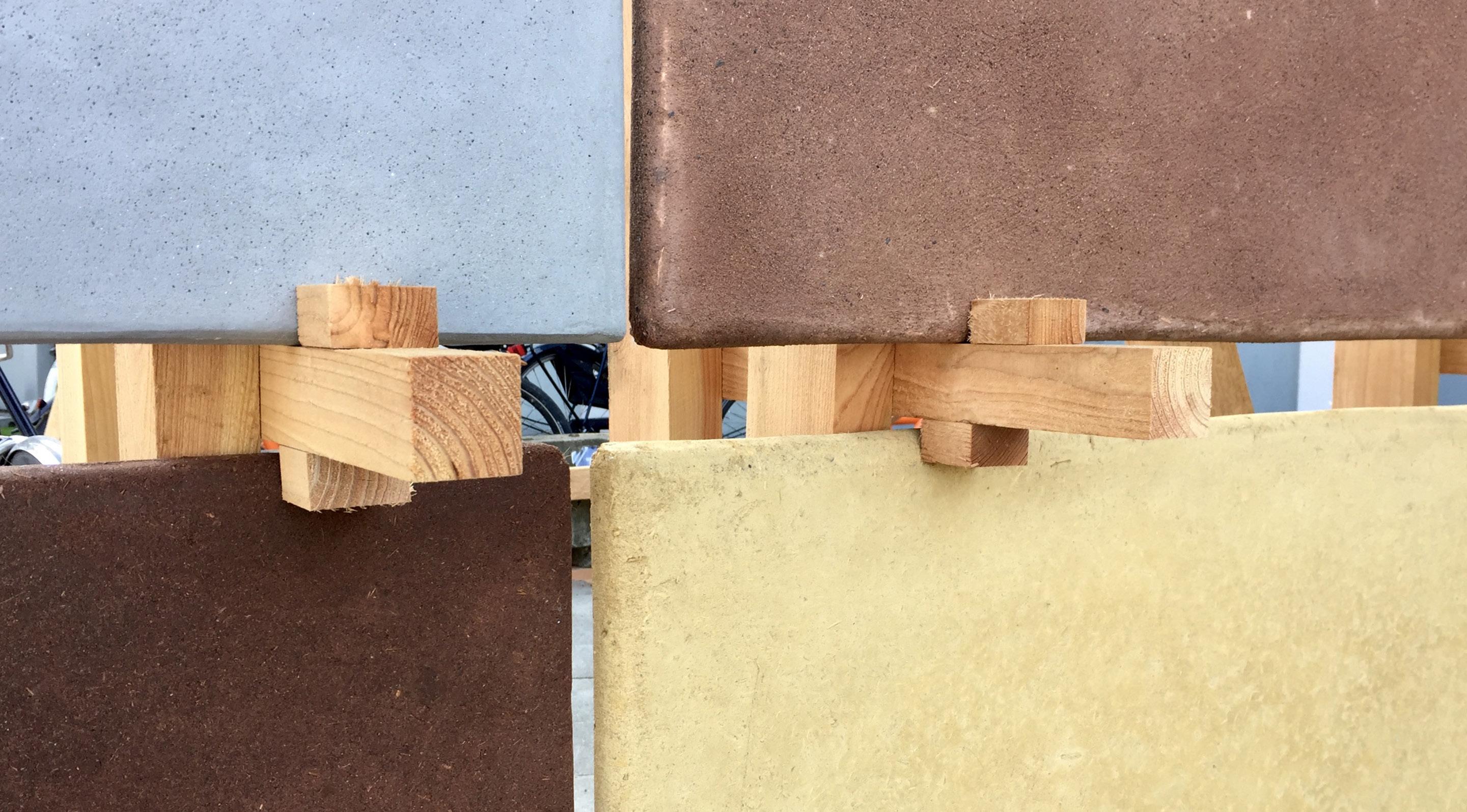
As professionals and stakeholders in the built environment, we are taught to visualise the finished project. Like the Modernists, we are driven by ideas that we want to turn into built reality, and it is these ideals that guide us through the design and building processes. We imagine and then strive to realise “a perfect building in a perfect square with beautiful people who use it and move around on it, on a sunny spring day”. And with no better compliment than to see it built and used exactly as depicted in the original sketches. However, this is not how buildings work nor is it how we can understand their interaction with users throughout a lifetime.
While buildings with a long life span are in themselves more sustainable, in reality it is difficult to estimate which buildings will live the longest. Often, it is the buildings that are most loved that have the greatest longevity. Because people feel an ownership towards them, care for them and make an effort to adapt them to their uses and needs. The buildings with the best Life Cycle Analysis (LCA) are not necessarily the ones with the longest life span and the best life cycle impact.
To navigate within the planetary boundaries, we must change the way we look at architecture and its role in society. Instead of striving for perfect, everlasting iconic buildings, should we instead look for flexibility, adaptability, spatial qualities, and beauty when we design and build? Does using materials that are local, renewable and available mean that our buildings then need to last forever? How can we clarify our perceptions of an ideal responsive architecture, so that we only use new materials for good reasons?
When innovating the ways in which we design and build, we must dare to rethink our ideals and our formal regulations. We cannot allow regulations and minimum or maximum industrial standards define the purpose of architecture, and thus how we design, transform and build. Today’s building regulations and standards should not hinder new solutions, since legal framework is by nature conservative. They simply do not respond to current and future demands for the sustainable transformation of the construction industry. This is particularly evident when looking at the opportunities for reusing salvaged materials, which is almost impossible due to the fact that their material properties must match the standards of new materials.
Consequently, the most important perspective on absolute sustainability in architecture is, perhaps, not to define its standards and aesthetics or to systemise its building practices. Instead, we should formulate strategies and understandings that help the construction industry to better navigate within the planetary boundaries and that inspire the creation of new sustainable solutions. We need to set our creativity free, rediscover traditional building techniques, and reconsider our material resources in order to build in new ways that are radically different to do today. Built examples have a powerful effect, and the regulations need to make room for a completely changed practice, without having to go through costly extra documentation, which is not required by the practices we want to get rid of because they form the foundation for current standards and regulations.
We hope this book will provide readers with some of the tools and insights needed to help define, develop and implement the new ideas we need to create absolute sustainability in architecture.

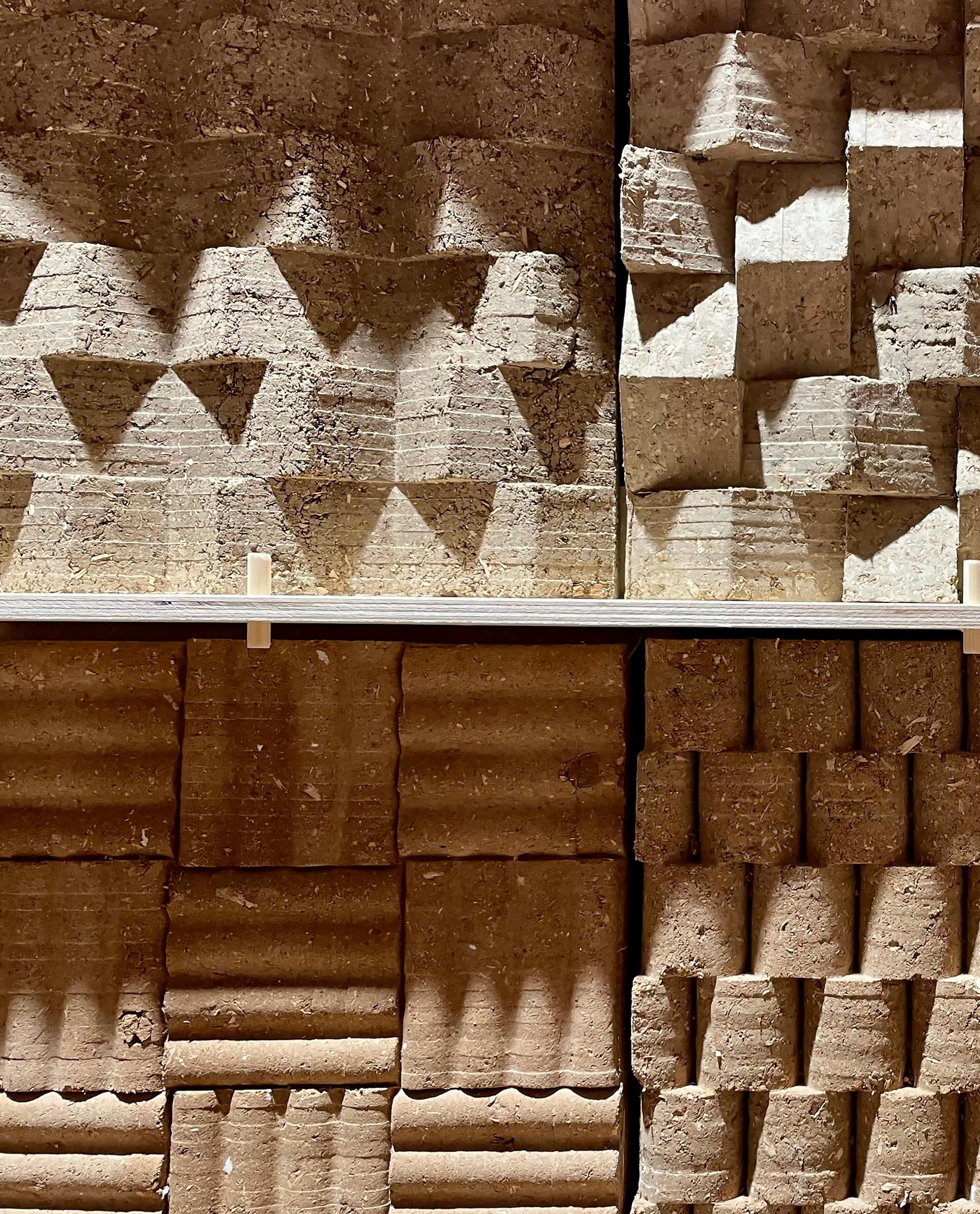
Variations of rammed clay in different shapes and forms.

As we have learned through the concepts, articles and case studies in this book, the urgency and complexity of the climate crisis demands new solutions, methods, and mindsets from the construction industry. Moving the industry from a relative understanding of sustainability towards an absolutely sustainable development realisable within the planetary boundaries is not an easy task. In fact, it is impossible if we only apply the strategies and models we normally use when problemsolving.
By visiting and studying some of the stakeholders who have succeeded in pushing the boundaries of sustainable construction, what we would consider cases of inventors operating in ‘markets and institutions in the making’, we have learned that this discipline – innovation of sustainable solutions – has a different set of characteristics than innovation working within established regimes, what we would consider cases of inventors operating in ‘mature market and industries’. To act as inventor in an emerging market for sustainable solutions requires the ability to recruit and assume different roles in the innovation process, as well as the ability to navigate both the innovation process and industry in a dynamic, collaborative and flexible way.
In this transformative phase, the end goal is not to move from a dynamic and somewhat unforeseeable company development to a static and linear company growth. The research on which this book is based clearly shows that the construction industry needs to be driven by all of its professions in constant dynamic interaction with each other, and through this interaction question, move and change the current systems and the barriers between educations, professions, and roles. Furthermore, the educational institutions need to create teaching environments that enable all future actors and stakeholders in the industry to develop these dynamic capabilities.
When innovating sustainable solutions in the construction industry with respect for the planetary boundaries, we need new strategies. We cannot simply produce or build our way out of the climate crisis, because that traditional strategy is in large part responsible for the crisis itself, as the climate crisis is also a crisis of overconsumption, caused by excessive resource consumption and land use. Instead, we need to apply strategies that avoid or radically reduce our use of the planet’s resources. What we have found during the development of this book is that an ‘innovation of nothing approach’ is somewhat counterintuitive in the construction industry, and maybe even in society as a whole. We are so used to adding, expanding, and building that we might have forgotten to look for and honour the easiest and simplest solutions: the materials not used, the buildings not built.
We hope this book will serve as a tool to strengthen the leadership of innovation processes and thus result in more successful sustainable solutions. By presenting the dynamic capabilities needed throughout the industry – from the different educations to companies and authorities. By demonstrating that subtraction often is a better, and almost always a more sustainable solution model. And by arguing that ensuring sustainable development is a common responsibility requiring collaborative efforts – between all generations, roles and professions that form the stakeholders of the built environment.
As always, new insights create new questions, and we would like to conclude this book by opening up for discussions and perspectives beyond what has been presented here:
What is scale when it comes to solutions that centre on reduction? Present value chains and production facilities are based on the idea of abundance. How do we redesign not only buildings but also the industry configuration with a view to using less?
What is acceleration? On the one hand, in order not to reach tipping points, swift action is needed. On the other hand, as observed in this book, developing new niches takes time. This requires that niche development reach scale faster than what has been the case up to now, but also that short-term improvements in the existing regime can be reached in parallel.
What is value? And how is value paid for when we have to ‘think more and build less’? How are actors in the built environment rewarded for their ability to provide solutions with less, not more, consumption of physical resources?
As our examples show, sustainability is not only about new materials, it is about how materials are used in given contexts. It is about the built environment in all aspects. But how, more precisely, do we practice and appreciate an architecture of avoidance?
Hopefully, this book will encourage not only action, but also curiosity about imagining, designing and realising buildings and industries based on planetary premises.
1. https://www.smh.com.au/technology/galileo-sees-an-imperfect-world-20111123-1ntcn.html
2. William Rosen (2012): The Most Powerful Idea in the World: A Story of Steam, Industry, and Invention, University of Chicago Press.
3. Steffen W, Grinevald J, Crutzen P, McNeill J. “The Anthropocene: conceptual and historical perspectives”, Philos Trans A Math Phys Eng Sci. 2011 Mar 13;369(1938):842-67. doi: 10.1098/rsta.2010.0327. PMID: 21282150.
4. D.S. Davies and Judith R. S tammers (1975): “The effect of World War II on industrial science”, Proc. E. Soc. Lond. A. 342, 505-518 (1975).
5. https://www.washingtonpost.com/history/2020/07/11/penicillin-coronavirus-florey-wwii-infection/
6. https://www.weforum.org/agenda/2020/01/greta-speech-our-house-is-still-on-fire-davos-2020/
7. https://edition.cnn.com/2021/12/06/africa/south-sudan-floods-climate-cmd-intl/index.html
1. The Oxford English Dictionary. 1991. 2nd ed., Reprint. (with corr.). Oxford: Clarendon Pr.
2. The Oxford English Dictionary. 1991. 2nd ed., Reprint. (with corr.). Oxford: Clarendon Pr.
3. World Commission on Environment and Development. Our Common Future. (Oxford 1987)
4. Zimmermann, Regitze Kjær, Camilla Ernst Andersen, Kai Kanafani, & Harpa Birgisdóttir. Klimapåvirkning fra 60 bygninger: muligheder for udformning af referenceværdier til LCA for bygninger (Climate effects of 60 buildings: opportunities for shaping reference values into LCA of buildings). Polyteknisk Boghandel og Forlag, 2020.
5. Brejnrod, K. N., Kalbar, P., Petersen, S., & Birkved, M. “The Absolute Environmental Performance of Buildings”. Building and Environment 119 (July 2017): 87–98. https://doi.org/10.1016/j.buildenv.2017.04.003
6. Rockström, Johan, Will Steffen, Kevin Noone, Åsa Persson, F. Stuart Chapin, Eric F. Lambin, Timothy M. Lenton, et al. 2009. “A Safe Operating Space for Humanity”. Nature 461 (7263): 472–75. https://doi.org/10.1038/461472a
7. Rockström, Johan. 2010. “Planetary boundaries”. In Harvesting the Biosphere, edited by Smil.
8. Giddens, Anthony. “The Politics of Climate Change”. Policy & Politics volume 43, issue 2 (2015): 155–62. https:// doi.org/10.1332/030557315X14290856538163
9. Birgisdottir, Harpa, Freja Nygaard Rasmussen. Introduktion til LCA på bygninger (Introduction to LCA of buildings) Copenhagen: Danish Energy Agency, 2015.
10. Birgisdottir, Harpa, Freja Nygaard Rasmussen. Introduktion til LCA på bygninger (Introduction to LCA of buildings) Copenhagen: Danish Energy Agency, 2015.
11. BR18 https://bygningsreglementet.dk/
12. Aagaard, Niels-Jørgen, Erik Brandt, Søren Aggerholm, Kim Haugbølle, & AAU Build Department of the Built Environment. Levetider af bygningsdele ved vurdering af bæredygtighed og totaløkonomi (Lifespans of building components by assessing sustainability and total economy). Statens Bygningsforskningsinstitut, 2013.
1. The Oxford English Dictionary. 1991. 2nd ed., Reprint. (with corr.). Oxford: Clarendon Pr.
2. Korotayev, Andrey V and Tsirel, Sergey V (2010).: A Spectral Analysis of World GDP Dynamics: Kondratieff Waves, Kuznets Swings, Juglar and Kitchen Cycles in Global Economic Development, 2008–2009.
3. Brejnrod, K.N., Kalbar, P., Petersen, S., Birkved, M., (2017): “The absolute environmental performance of buildings”. Build. Environ. 119, 87–98.
4. Rosen, William (2010): The Most Powerful Idea in the World: A Story of Steam, Industry, and Invention, Random House.
5. Eveleens, Chris (2010): Innovation management: a literature review of innovation process models and their implications, Preprint, Researchgate.
6. Van de Ven, Andrew H., red. The innovation journey. New York: Oxford University Press, 1999. Vlahos, Perry. “Galileo Sees an Imperfect World”. The Sydney Morning Herald, 23 November 2011. https://www.smh.com.au/ technology/galileo-sees-an-imperfect-world-20111123-1ntcn.html
7. Brejnrod, Kathrine Nykjær, Pradip Kalbar, Steffen Petersen, and Morten Birkved. “The Absolute Environmental Performance of Buildings”. Building and Environment 119 (juli 2017): 87–98. https://doi.org/10.1016/j.buildenv.2017.04.003
8. David, P.A. (1985): “CLIO and the economics of QWERTY”, The American Economic Review, vol. 75, no. 2.
9. Geels, F.W (2019): Socio technical transitions to sustainability: a review of criticisms and elaborations of the multi-level perspective, Current Opinion in Environmental Sustainability, Volume 39, August 2019, pp 187-201.
1. Meyvis, T, Yoon, H. “Adding to our problems”, Nature 592, 189-190 (2021.) https://doi.org/10.1038/d41586-02100592-0
2. Adams, G.S., Converse, B.A., Hales, A.H. et al. “People systematically overlook subtractive changes”, Nature 592, 258–261 (2021).
https://doi.org/10.1038/s41586-021-03380-y
3. Adams, G.S., Converse, B.A., Hales, A.H. et al. “People systematically overlook subtractive changes”, Nature 592, 258–261 (2021). https://doi.org/10.1038/s41586-021-03380-y
4. Meyvis, T, Yoon, H. “Adding to our problems”, Nature 592, 189-190 (2021.) https://doi.org/10.1038/d41586-02100592-0
5. See page 28 in this book.
6. See case study 2226 LUSTENAU on page 127 in this book.
7. See article THE CAPABILITIES NEEDED TO LEAD INNOVATION on page 91 in this book.
Three strategies for environmental sustainability in construction
1. https://unfccc.int/sites/default/files/resource/cma2021_08_adv_1.pdf
2. https://environmentjournal.online/articles/emissions-from-the-construction-industry-reach-highest-levels/
3. https://www.materialepyramiden.dk
4. Peduzzi, P. et al., (2014), “Sand is rarer than you think", In: UNEP/GRID-Geneva, https://unepgrid.ch/storage/ app/media/legacy/35/GEAS_Mar2014_Sand_Mining.pdf
5. Ambrose Dodoo, Leif Gustavsson, Uniben Y.A. Tettey, (2019), “Effects of end-of-life management options for materials on primary energy and greenhouse gas balances of building systems", In: Energy Procedia, Volume 158, pp. 4246-4253.
6. https://bygningsreglementet.dk
7. Rios, F. C., Grau, D., (2020,) “Circular Economy in the Built Environment: Designing, Deconstructing, and Leasing Reusable Products”, Editor(s): Saleem Hashmi, Imtiaz Ahmed Choudhury, In: Encyclopedia of Renewable and Sustainable Materials, Elsevier, pp. 338-343.
8. Munch-Petersen, P. (2020). Circular Facade Design: The Tectonics Of Circular Economy. Royal Danish Academy –Architecture, Design, Conservation.
9. Intermediate testing results of MUDP Project (2021 – 2023), “Thatched building facades for the green transition – CO2-neutral fire protection of thatched vertical surfaces”, led by CINARK, Institute of Architecture and Technology, Royal Danish Academy – Architecture, Design, Conservation.
10. Endres, E., (2017), “Parameterstudie Low-Tech Bürogebäude", TUM, Munich. https://www.arc.ed.tum.de/fileadmin/w00cgv/klima/Publikationen/Berichte/Schlussbericht_LowTech_Buerogebaeude.pdf
11. Eberle, Dietmar, Eduard Hueber, Kristin Feireiss, Dietmar Steiner, Peter Widerin, and Florian Aicher, ed. Die Temperatur der Architektur: be 2226 ; Portrait eines energieoptimierten Hauses = The temperature of architecture. Basel: Birkhäuser, 2016.
Seven case studies on sustainable innovation in construction
1. See page 32 in this book.
The roles we play in sustainable innovation
1. See diagram on page 80 in this book.
2. See page 71 in this book.
The capabilities needed to lead innovation
Article based on extractions of Mossin, Natalie, Pelle Munch-Petersen, og Mikkel A. Thomassen. “Architecture’s Road to Sustainable Innovation: Reaching for Change, in Teaching and Practice”. Futures of Education, Culture and Nature - Learning to Become 1 (21 January 2022): 41–59. https://doi.org/10.7146/fecun.v1i.130234
1. Eisenhardt, Kathleen M. and Martin, Jeffrey A. (2000): “Dynamic capabilities: what are they?” Strategic Management Journal, vol 21. p. 1106.
2 Eisenhardt, Kathleen M. and Martin, Jeffrey A. (2000): “Dynamic capabilities: what are they?” Strategic Management Journal, vol 21. p. 1111.
3. Schoemaker PJH, Heaton S, Teece D. Innovation, “Dynamic Capabilities, and Leadership”, California Management Review. 2018;61(1): 15-42. p.4. doi:10.1177/0008125618790246.
4. Schoemaker PJH, Heaton S, Teece D. Innovation, “Dynamic Capabilities, and Leadership”, California Management Review. 2018;61(1): 15-42. p.4. doi:10.1177/0008125618790246.
5. Teece, D; Peteraf, M and Leih, S (2016): “Dynamic Capabilities and Organizational Agility: Risk, Uncertainty, and Strategy in the Innovation Economy”, California Management Review. 2016;58(4):13-35. p. 9. doi:10.1525/ cmr.2016.58.4.13.
6. Teece, D; Peteraf, M and Leih, S (2016): "Dynamic Capabilities and Organizational Agility: Risk, Uncertainty, and Strategy in the Innovation Economy". California Management Review. 2016;58(4):13-35. p. 9. doi:10.1525/ cmr.2016.58.4.13.
7. Grandori, Anna (1997): “Governance Structure, Coordination Mechanisms and Cognitive Models”, The Journal of Management and Governance, 1, p. 29-47.
8. Kristensen, Jens Erik et al. ed. (2007): Ideer om et Universitet, Aarhus Universitietsforlag.
1. Utterback, James M, and William J Abernathy. “A Dynamic Model of Process and Product Innovation”. Omega 3, nr. 6 (december 1975): 639–56. https://doi.org/10.1016/0305-0483(75)90068-7
2. Van de Ven, Andrew H., ed. The innovation journey. New York: Oxford University Press, 1999. Vlahos, Perry. “Galileo Sees an Imperfect World”. The Sydney Morning Herald, 23 November 2011. https://www.smh.com.au/ technology/galileo-sees-an-imperfect-world-20111123-1ntcn.html
3. Mikkelsen, Thea. Kreativitetens psykologi: hvad du som kreativ bør vide om dig selv og din psyke. (Psychology of creativity: what you as a creative need to know about yourself and your psyche). Copenhagen: Nyt Nordisk Forlag Arnold Busck, 2009.
4. Subchapter extracted from Mossin, Natalie, Pelle Munch-Petersen, og Mikkel A. Thomassen. “Architecture’s Road to Sustainable Innovation: Reaching for Change, in Teaching and Practice”. Futures of Education, Culture and Nature - Learning to Become 1 (21 January 2022): 41–59. https://doi.org/10.7146/fecun.v1i.130234
1. Rockström, J., Steffen, W., Noone, K. et al. ”A safe operating space for humanity”. Nature 461, 472–475 (2009). https://doi.org/10.1038/461472a
2. Beim, A. (2019). "A song for [absolutely sustainable] architecture”, In: A. Beim, J. Zepernick, & L. Arnfred (ed.), Circular Construction: Materials architecture tectonics (1 ed. pp. 16-24). The Royal Danish Academy – Architecture, Design, Conservation https://issuu.com/cinark/docs/circular_construction_080919_low
3. Koch, Søren, (1985), Boligbyggeriet i Danmark efter anden verdenskrig, Kompendium, DTH, pp. 3-17.
4. BBC (2022), ”Rebuilding the country after 1945”, https://www.bbc.co.uk/bitesize/guides/zsd68mn/revision/5
5. Gerd A. Folberth a, *, Timothy M. Butler b, William J. Collins c, Steven T. “Megacities and climate change: A brief overview”, IN: Environmental Pollution, Volume 203, August 2015, Elsevier, pp. 235-242.
6. Rudofsky, Bernhard, (1964), Architecture without architects: an introduction to a non-pedigreed architecture, MoMa, New York.
p. 19
Thorbjørn Lønberg Petersen
p. 49 PressConnect
p. 50
Frastanz-Hofen Education Centre, Austria, Gustav Willet
p. 53 Gubsø Garage, Thomas Molvig
p. 53 Roskilde Fjord, private residence, Helene Høyer Mikkelsen
p. 53
pp. 66-69
pp. 120-125
Johan Skytte Skolan, Sweden, Bara Bild
Ventilationsvinduet, LivingBetter
Thorbjørn Lønberg Petersen
p. 126 Haus 2226, Eduard Hueber, archphoto, Baumschlager Eberle Architekten
pp. 128-132
pp. 134-141
Thorbjørn Lønberg Petersen
Feldballe School, Henning Larsen / Helene Høyer Mikkelsen, Rasmus Hjortshøj
pp. 144-155 Anne Beim
p. 162
Nana Reimers
If not specified: Natalie Mossin
Anne Beim
PhD, Professor, Head of Centre for Industrialised Architecture
(CINARK), Royal Danish Academy –Architecture, Design, Conservation
Ingeborg Hau Consultant, Institute of Architecture and Technology, Royal Danish Academy – Architecture, Design, Conservation



Mikkel Thomassen
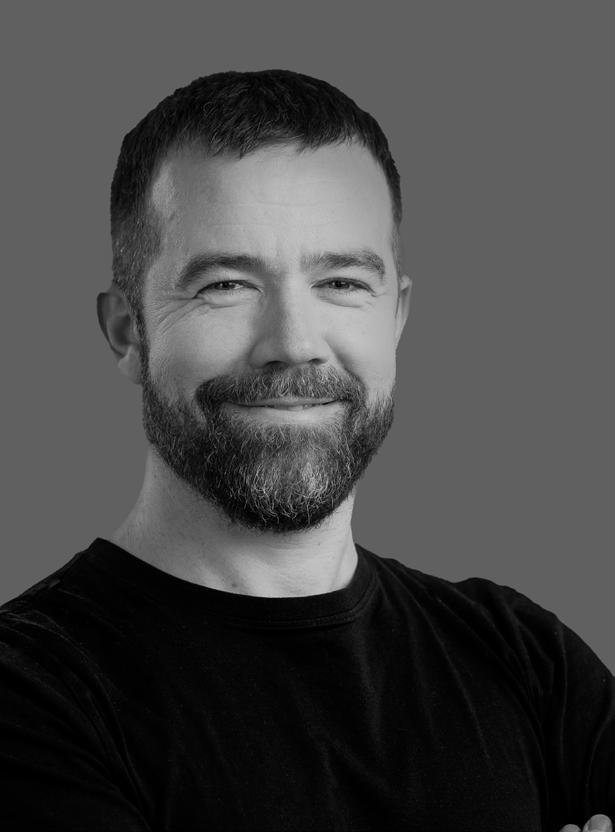
PhD, Partner, Smith Innovation, Postdoc, Institute of Architecture and Technology, Royal Danish Academy –Architecture, Design, Conservation


Natalie Mossin
Head of Institute, Institute of Architecture and Technology, Royal Danish Academy – Architecture, Design, Conservation
Pelle Munch-Petersen
PhD, Associate Professor, Institute of Architecture and Technology, Royal Danish Academy – Architecture, Design, Conservation
Thorbjørn Lønberg Petersen
PhD Fellow, Institute of Architecture and Technology, Royal Danish Academy – Architecture, Design, Conservation
Published by Royal Danish Academy - Institute of Architecture and Technology
Editedby
Natalie Mossin, Anne Beim and Ingeborg HauAuthors
Mikkel Thomassen, Pelle Munch Petersen, Natalie Mossin, Anne Beim, Thorbjørn Lønberg Petersen and Ingeborg Hau
Graphic Design
Britt Engelhardt Gundersen
Proofreading
Jenifer Lloyd, Lloyd Language Services
Dystan & Rosenberg ApS
ISBN 978-87-7830-891-7
© Royal Danish Academy – Institute of Architecture and Technology 2023
This publication is developed as part of the research and education project Innovationsledelse i Byggeriet supported by Realdania and GI – Grundejernes Investeringsfond.
This certification means that an independent peer of at least PhD level has made a written assessment justifying this book’s scientific quality and original contributions.
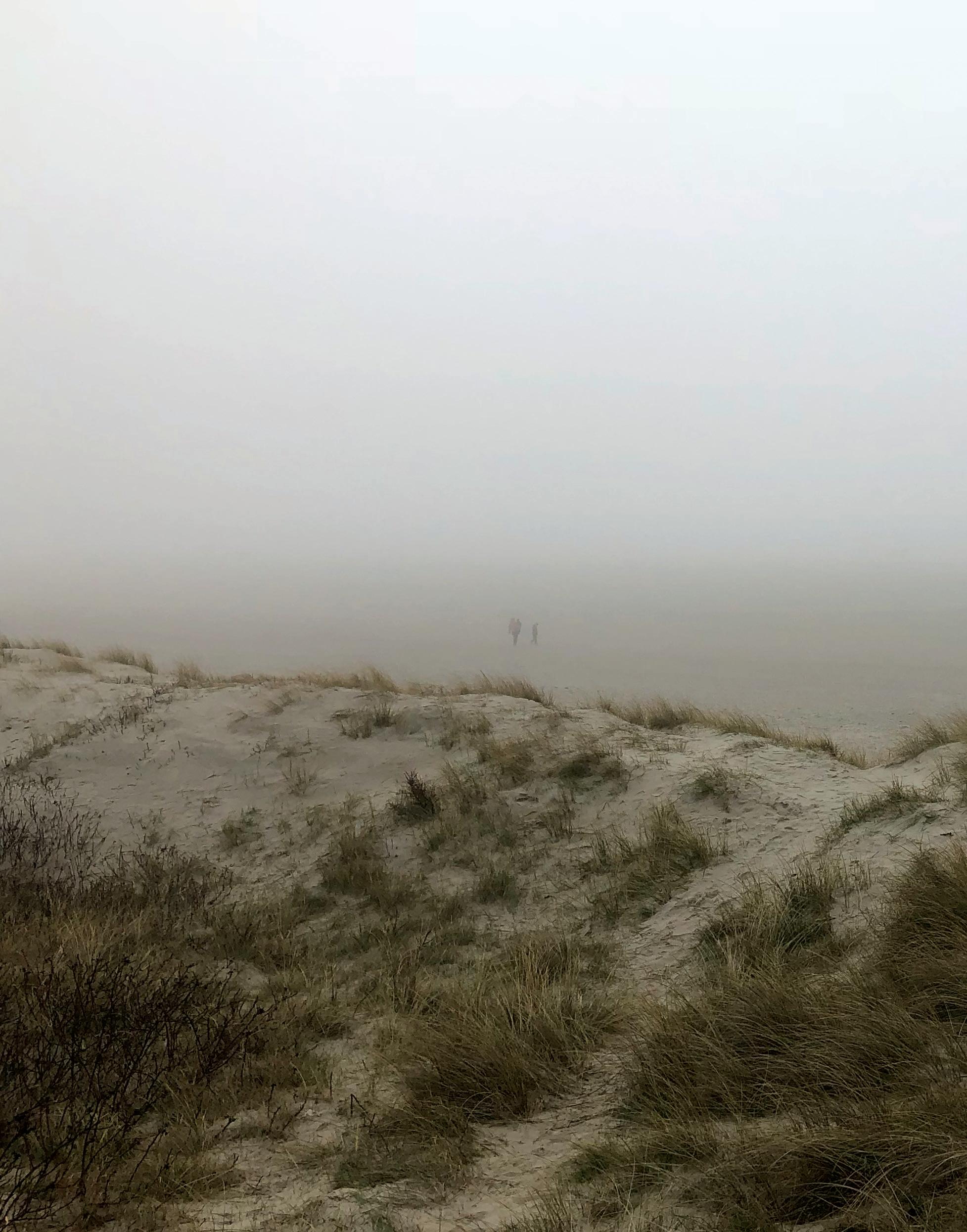
Innovation of Nothing is a book concerned with the overwhelming challenges our planet faces and the potential of the built environment to contribute solutions. Usually, when we try to solve challenges, we apply new technology, add materials, or produce new products. This book investigates strategies for addressing sustainability challenges by applying less – through models of subtraction, simplification and reduction.
Through a series of strategic concepts, perspective articles and exemplifying case studies, this book investigates the capabilities and roles needed among stakeholders in the built environment to lead these solutions from idea to market – and thereby to lead them from potential to actual change in the built environment.