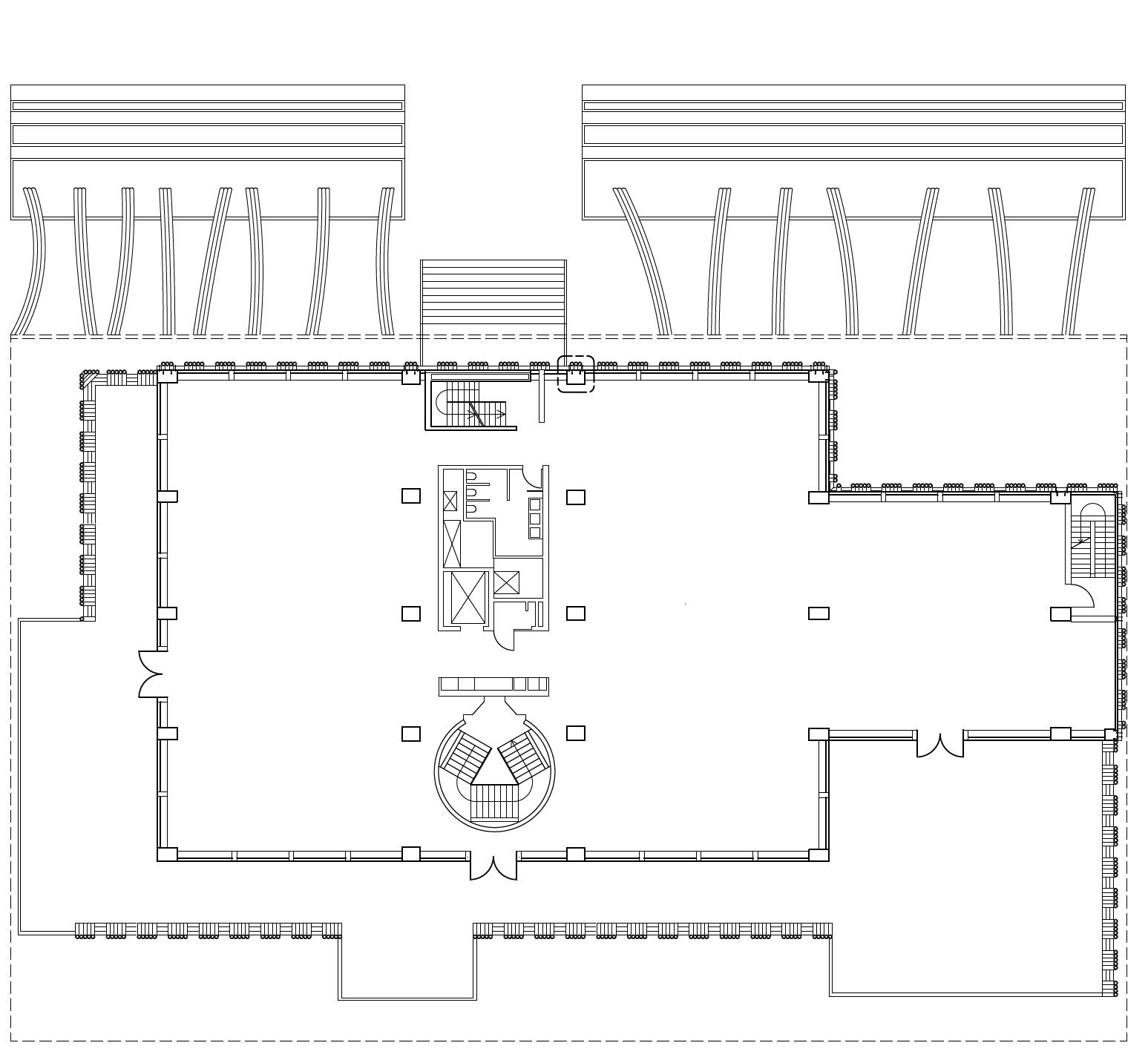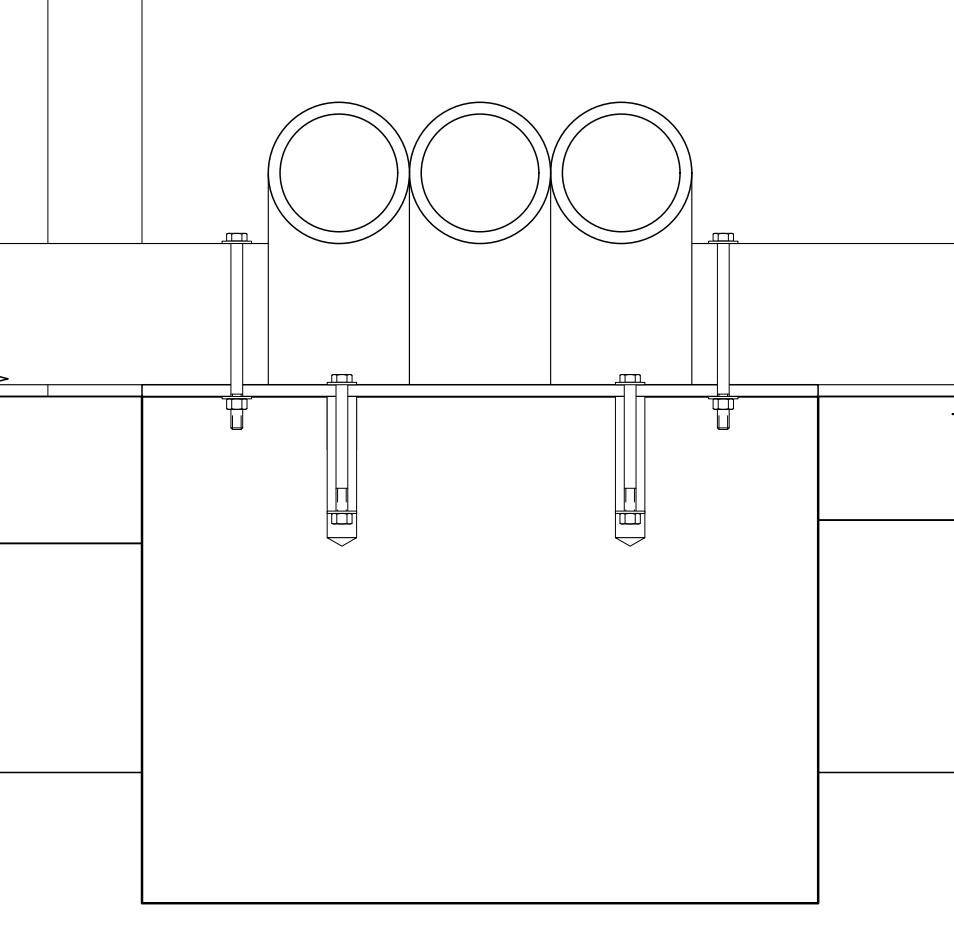ProjectBy:KatieDinan&SidneyMurray
TechIV-Spring2021:ProfessorShawnHale
Innovative Facade Re-Design

ARCH 314 - TECH 4
FINAL PRESENTATION
DATE: 05/11/2021
DRAWN BY: KD & SM
 KATIE DINAN & SIDNEY MURRAY
KATIE DINAN & SIDNEY MURRAY

ProjectBy:KatieDinan&SidneyMurray
TechIV-Spring2021:ProfessorShawnHale

ARCH 314 - TECH 4
FINAL PRESENTATION
DATE: 05/11/2021
DRAWN BY: KD & SM
 KATIE DINAN & SIDNEY MURRAY
KATIE DINAN & SIDNEY MURRAY


Hawaii
Sun Exposure - December 21st
Climate Response Proposal: Based on the climate analysis, this design must respond to the region’s rainy season of November to March, and the prevailing winds and heat gain from the Southwest direction to establish a comfort zone within the interior space. Our design strategy includes developing a roof drainage system, and the natural ventilation system through the use of facade and structural elements to create an efficient thermal building envelope.





South-West View
Sun Exposure - June 21st
South-East View
Prevailing Winds Coming From NE/ENE Direction
ARCH 314 - TECH 4
DINAN & SIDNEY MURRAY
South-West View
South-East View
FINAL PRESENTATION
DATE: 05/11/2021
DRAWN BY: KD & SM
Moloka’i KATIEThese PV Panels are incorporated into the roof’s assembly in order to harvest solar energy. This energy will be stored within the building and will power artificial lights as well as interior appliances that require electricity.


KATIE DINAN & SIDNEY MURRAY
An Aquatic Bio-Filtration System is incorporated into the South faade of the building through the use of a bamboo drainage system and a constructed wetlands design. The system collects rainwater shed from the roof and moves it to the constructed wetlands on the ground level. In this water treatment process : Sunlight, oxygen, algae, and plants are used to purify the rainwater into grey water to be used within the building. The rainwater is moved through sedimentation and a filtration process in the constructed wetlands, and is then directed through a pump into the building’s interior appliances.
DATE: 05/11/2021
DRAWN BY: KD & SM

6” DIAMETER BAMBOO FACADE SCREEN
1/4” BAMBOO LASHING ROPE CONNECTIONS
1/2” STEEL PLATE
(4) STEEL BOLT ANCHORS
1’ X 1’-6” CONCRETE COLUMN
Detail 1
Detail 1: Column Connection Detail
SCALE: 1’-1/2” = 1’-0”
1/2” STEEL PLATE FOR LATERAL SUPPORT
1/2” STEEL PLATE
6” CONCRETE FLOOR SLAB
Detail 2
Third Floor Plan

Scale: 1/16” = 1’-0”
ARCH 314 - TECH 4
KATIE DINAN & SIDNEY MURRAY
(6) 4” DIAMETER BAMBOO SUPPORTS
1/4” BAMBOO LASHING ROPE CONNECTIONS
(3) STEEL BOLT ANCHORS


Detail 2: Floor Slab Connection Detail
Scale : 1’-1/2” = 1’-0”
FINAL PRESENTATION
DATE: 05/11/2021
DRAWN BY: KD & SM A 1.3
Scale : 1/8” = 1’-0” Detail

ARCH 314 - TECH 4
KATIE DINAN & SIDNEY MURRAY
DATE: 05/11/2021
DRAWN BY: KD & SM
Scale : 1” = 1’-0”
CORRUGATED STEEL ROOF SHEATHING
2” X 2” TIMBER BATTENS
4” ANTICON ROOFING BLANKET
1/4” MOISTURE RESISTANT PLASTERBOARD
(2) 4 X 8 TIMBER BATTENS
1/4” FIBRE CEMENT EAVES LINING
TIMBER FASCIA
1’ DIAMETER BAMBOO DRAINAGE GUTTER
TIMBER SUPPORT FRAMING

6” DIAMETER BAMBOO DRAINAGE PIPE
1’- 6” DIAMETER STEEL BEAM
BAMBOO BEAM SUPPORT WITH LASHING
1/4” BAMBOO LASHING ROPE CONNECTIONS
6” DIAMETER BAMBOO FACADE SCREEN
(4) 4” BAMBOO WITH WEDGE BEAM
CURTAIN WALL MULLION
ARCH 314 - TECH 4
KATIE DINAN & SIDNEY MURRAY
FINAL
DATE: 05/11/2021
DRAWN BY: KD & SM
Scale : 1” = 1’-0”
6” CONCRETE FLOOR SLAB

DETAIL 2: FLOOR SLAB CONNECTION 1” MORTAR LAYER
NATURAL FIELD STONE TAPERED FOOTING
5” BACK-FILLED SOIL WELL COMPACTED
5” SAND BINDING LAYER
1’ SURFACE SATURATION RAMPED EARTH
9” GRAVEL DRAINAGE LAYER
ARCH 314 - TECH 4
KATIE DINAN & SIDNEY MURRAY
FINAL PRESENTATION
DATE: 05/11/2021
DRAWN BY: KD & SM


ARCH 314 - TECH 4
KATIE DINAN & SIDNEY MURRAY









FINAL PRESENTATION
05/11/2021
Straight Bamboo for Vertical Louver System Corrugated Metal Roof - Tinted Blue Bamboo (Halves) For Gutter System Curved Bamboo for Vertical Gutter System Glass Panels - Tinted Blue Bronze Mullions Unfinished Concrete Floors and Columns Stone Base to Raise Building off of Ground Level




ARCH 314 - TECH 4
FINAL PRESENTATION
DATE: 05/11/2021 DRAWN BY: KD & SM
North-West Direction Interior View North Side Breezeway South and East Facades - Ground Level View South Facade KATIE DINAN & SIDNEY MURRAY