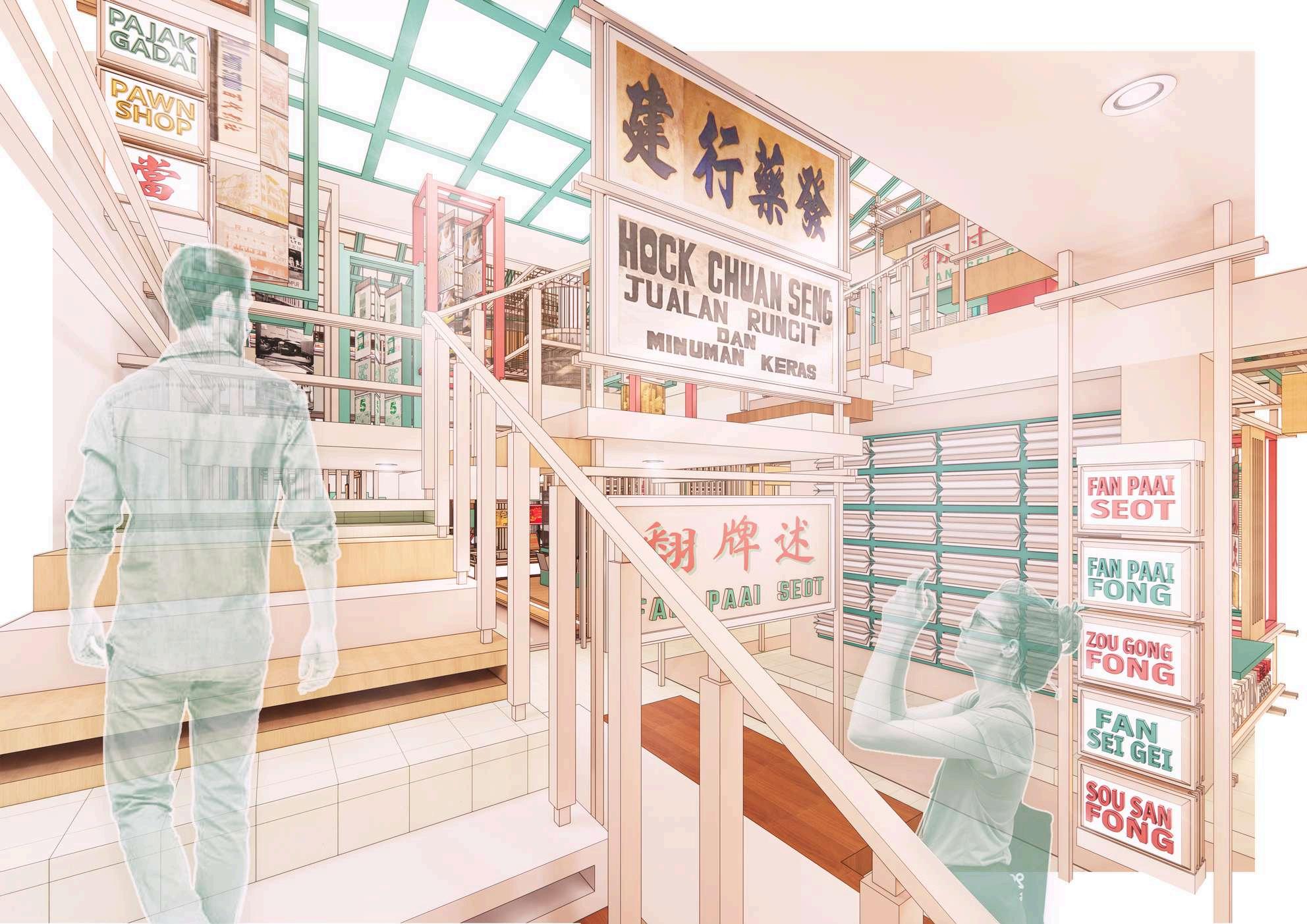
BACHELOR OF ARTS (HONOURS) IN INTERIOR ARCHITECTURE



BACHELOR OF ARTS (HONOURS) IN INTERIOR ARCHITECTURE


P H A S E 0 1
DESIGN RATIONALE

P H A S E 0 2
SCULPTING SPACES
P H A S E 0 3
TECTONICS APPRECIATION & CREATIVE PRODUCTION
P H A S E 0 4
DESIGN SHOWCASE


In the bustling streets of Kuala Lumpur, where tradition meets innovation, a vibrant tapestry of signage adorns the thoroughfares like pieces in a grand typographic puzzle. As one navigates through the maze of alleys and corridor, a kaleidoscope of fonts, colors, and sizes emerges, each sign a chapter in the city's rich cultural narrative.


Following up from the previous semester, students will continue constructing the final design element throughout the chosen site. A series of spatial explorations will be done in multiple spaces in the chosen site to elaborate the design expression. Although some of the suggested proposals are clearly hypothetical, the solutions must demonstrate serious thought in the resolution of the design challenge. There should be clear intentions and objectives to demonstrate appropriate design themes, logical structural systems and expression of spatial relationships.















This stage will focus on developing and sculpting the spaces, digitally. Students will go through a series of 3D explorations addressing the central design idea in Phase 1 and the spatial proposal should reflect the intention. Layout plans of the projects are expected to be developed in this stage to start preparing for the Technical Drawing Set by the next phase.















It is important to have a tectonics appreciation in any design element. This includes planning the drawing representation method, sensory instrument, built installation, etc. Students will choose a portion of a design and elaborate it on a curated technology appreciation. This also includes material exploration and bespoke drawings to express the design intention. On top of that, students will need to produce a set of technical drawings that aligned with the industry level of detail, understanding and design outcomes catered to the resolution of those ideas.






























SOU SAN FONG - PLASTIC CANVAS DIY


SOU SAN FONG (PLASTIC TRANSFORMATION AREA)


DISPLAY AREA / ZOU GONG FANG ENTRANCE


ZOU GONG FANG -ARTISAN WORKSHOP / THE BRAINSTORMING


PAAI SEOT EXPLORE


FAN SEI GEI (TIME ARCHIVE)





The design seamlessly integrates three key zones—gallery, innovation, and workshop—into a cohesive and bespoke model, creating a dynamic space that fosters creativity, learning, and hands-on experimentation.










The Experience Media – Rotating Story Box presents four sides: a project poster, the narrative behind the signage theme, and two showcasing the Sou San Fong innovation zone, highlighting the plastic transformation process and sustainable signage creation. This interactive display offers an engaging visual storytelling experience.





This project has been a challenging but rewarding journey. Developing me to explore the intersection of sustainability, artistry, and communi into tangible designs. From concept development to final composition

gining how recycled plas ship with innovative cra nd machines resemblin iling. During the design cattered or lacked clari istence and adaptability d achieving my project g
nce creativity with func t has strengthened my ess.

truly gratifying. Seeing my work presented and receiving positive ors made all the effort worthwhile. It was an incredible experience to s and sparked meaningful conversations about sustainability and end. It has been an incredible journey filled with growth, exploration, my academic journey and the beginning of exciting new creative

