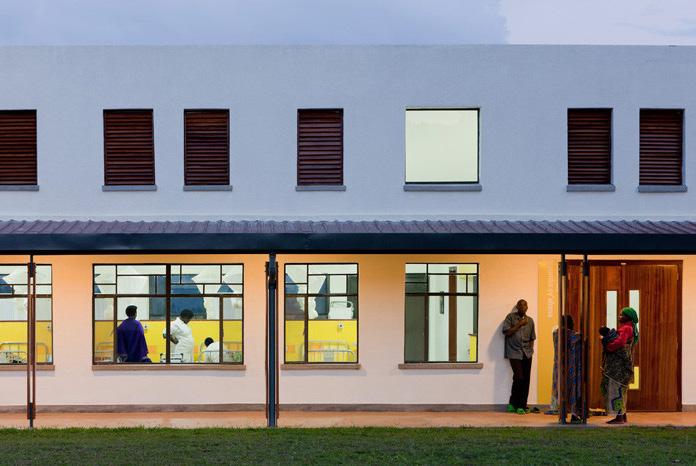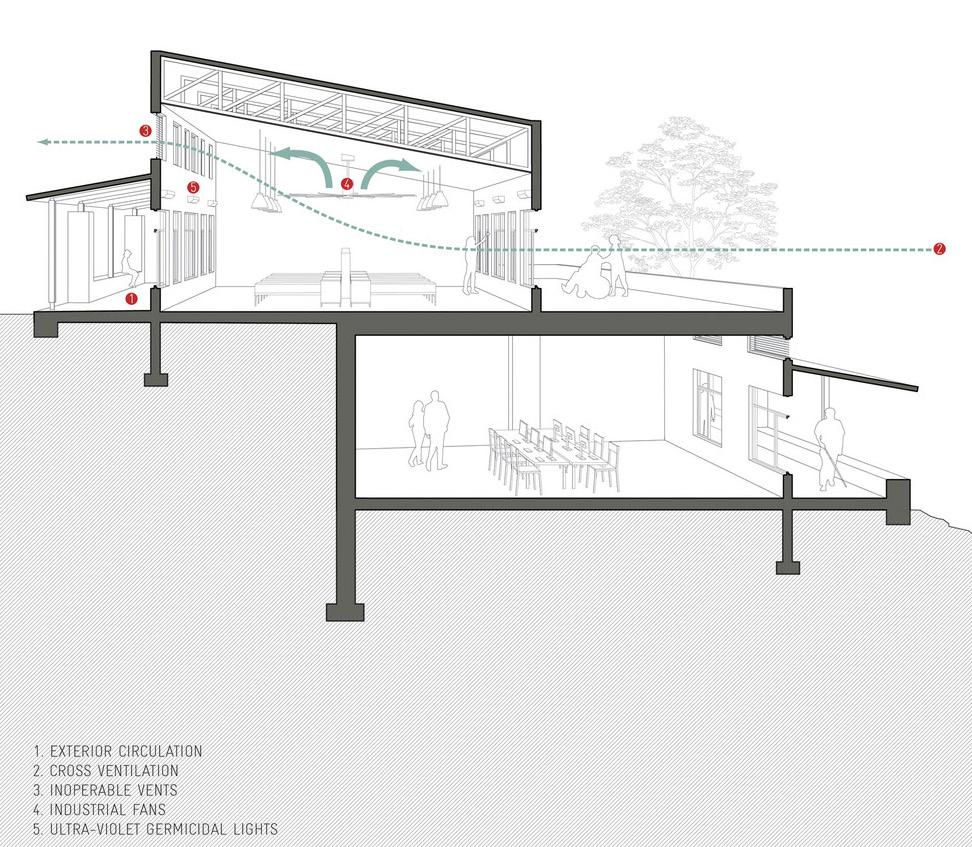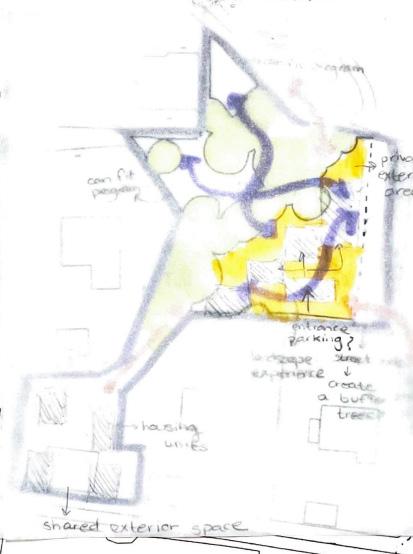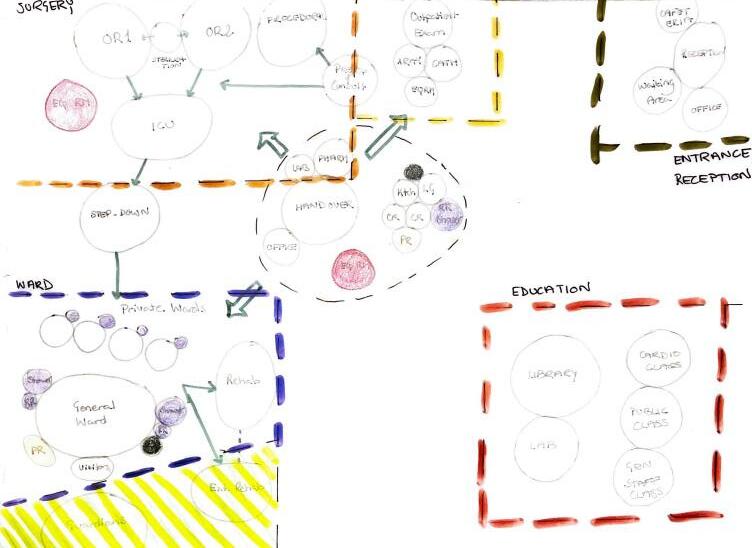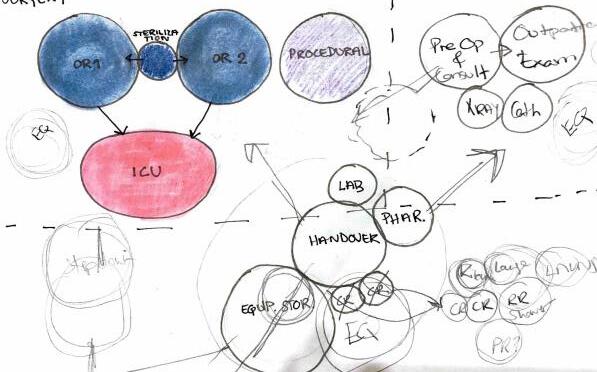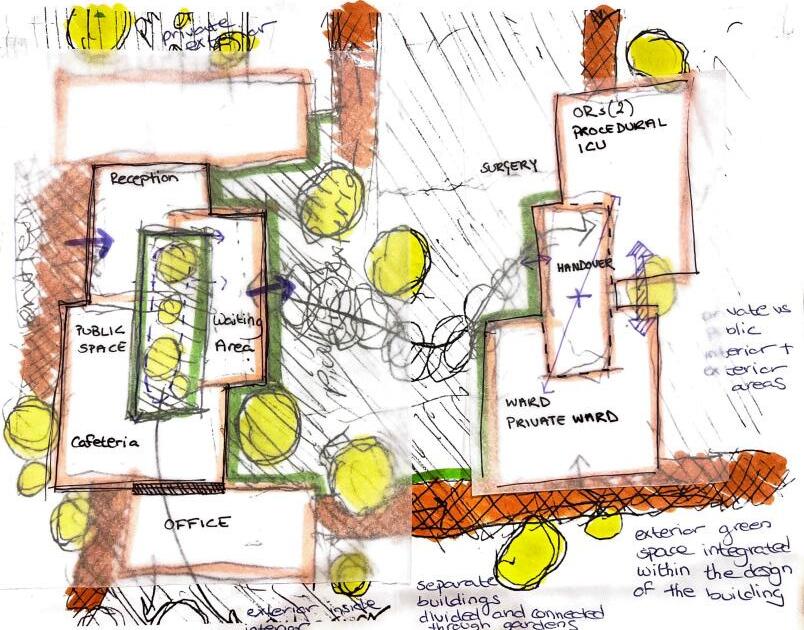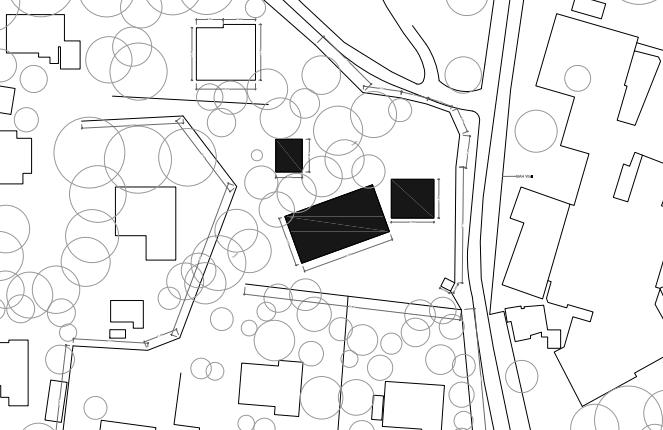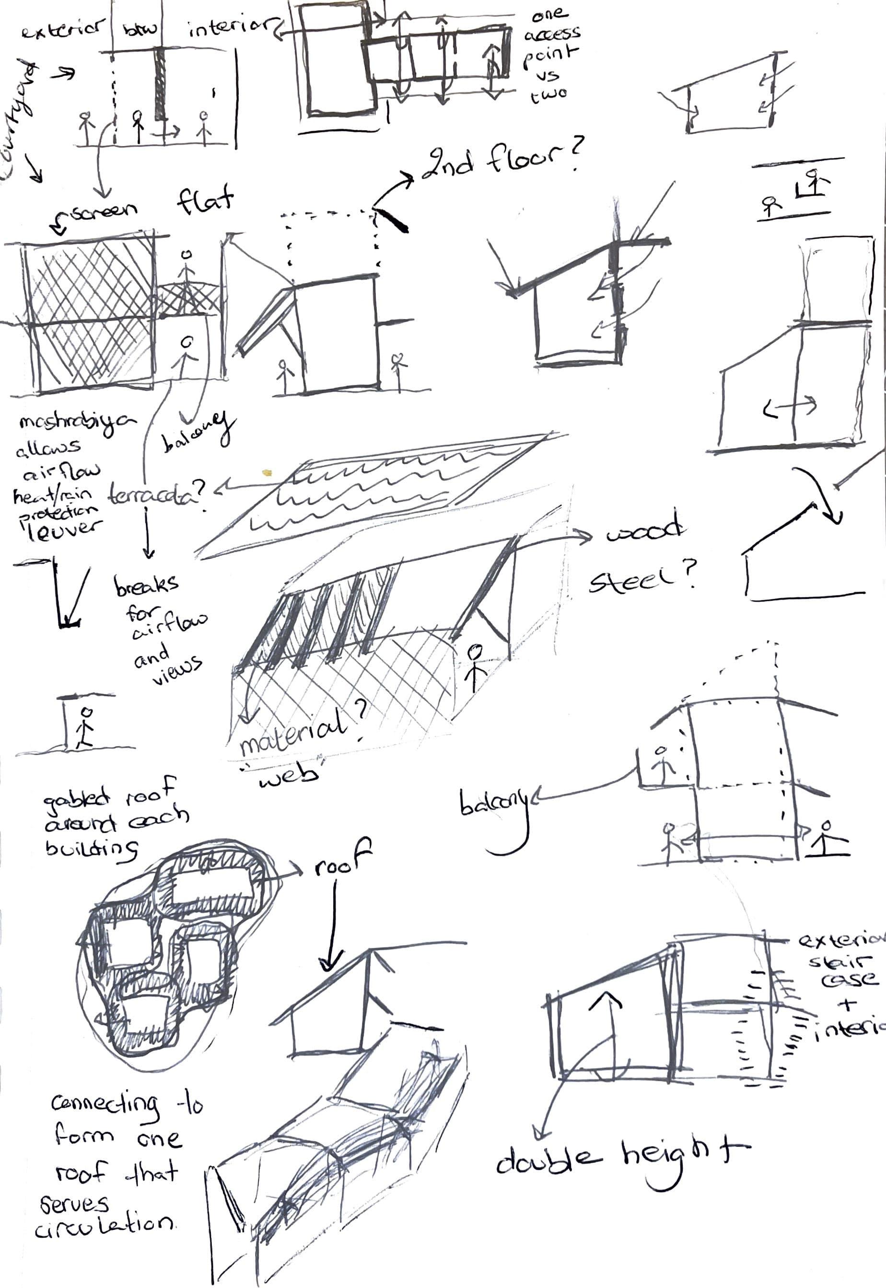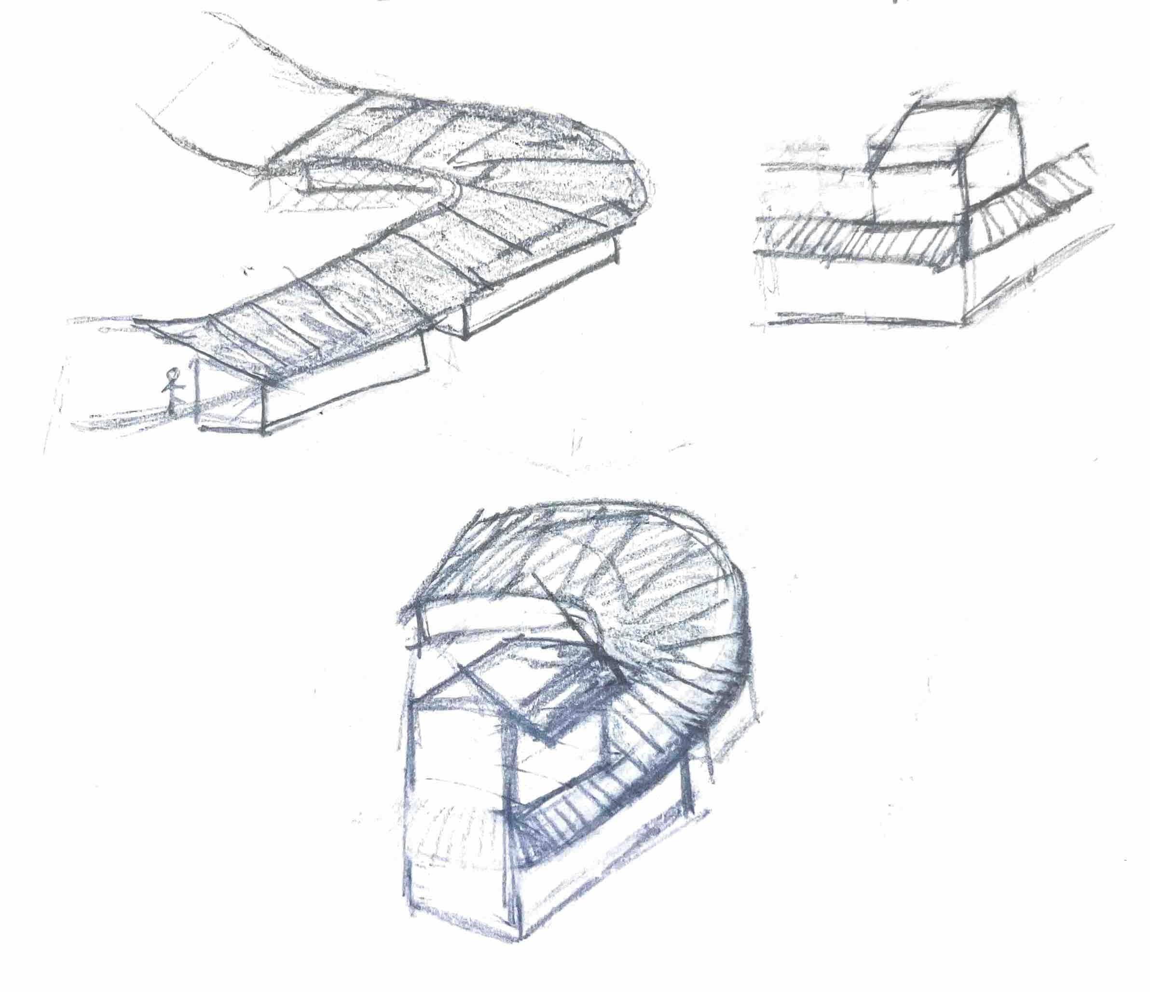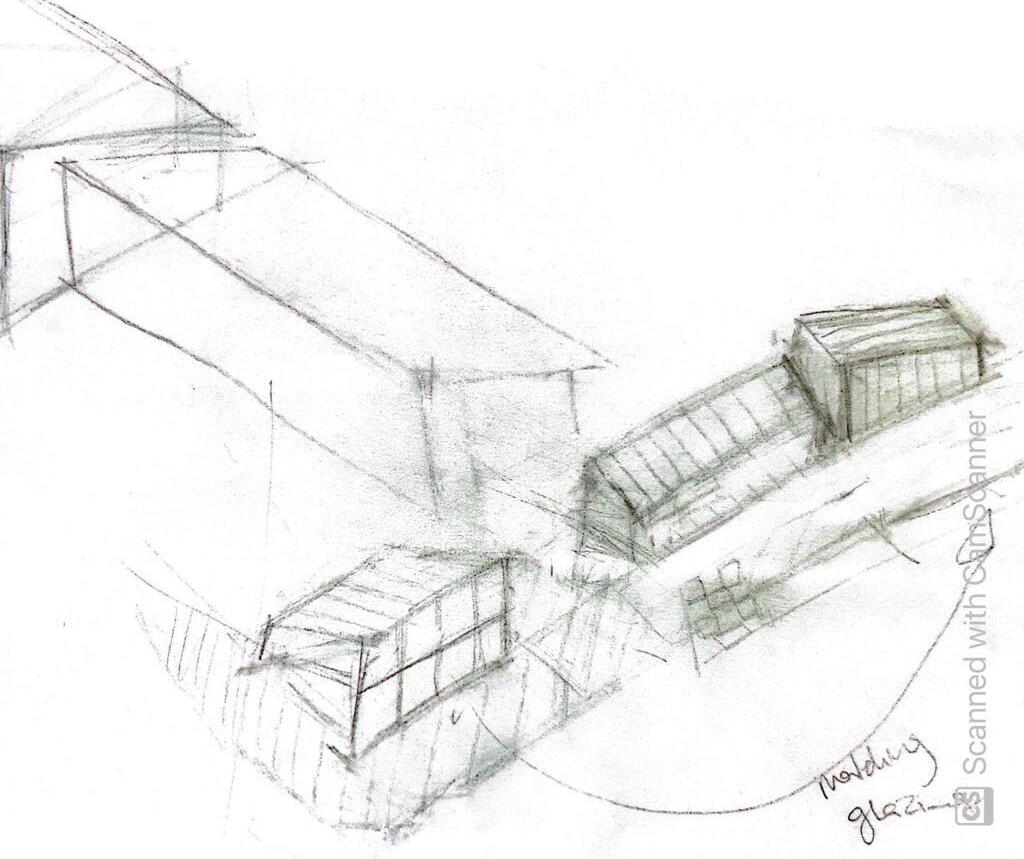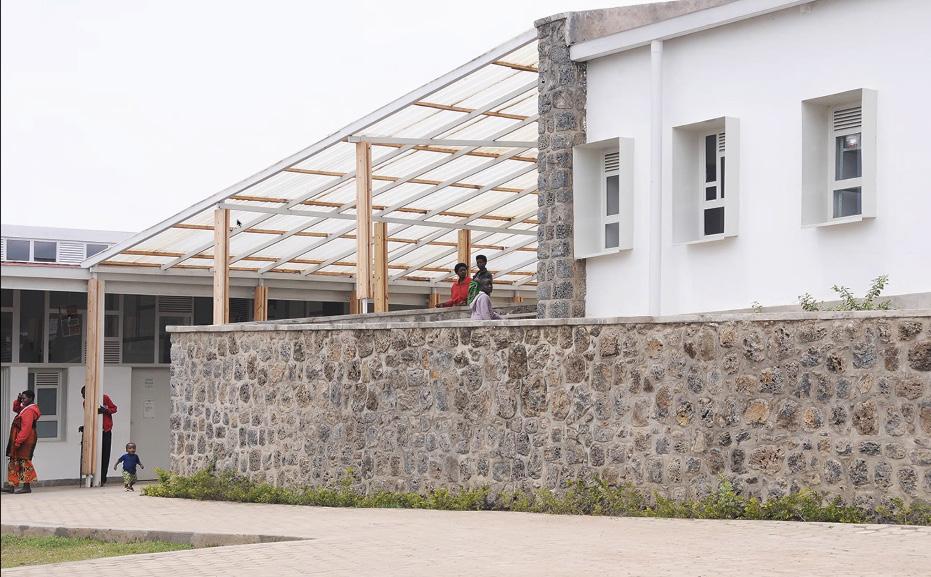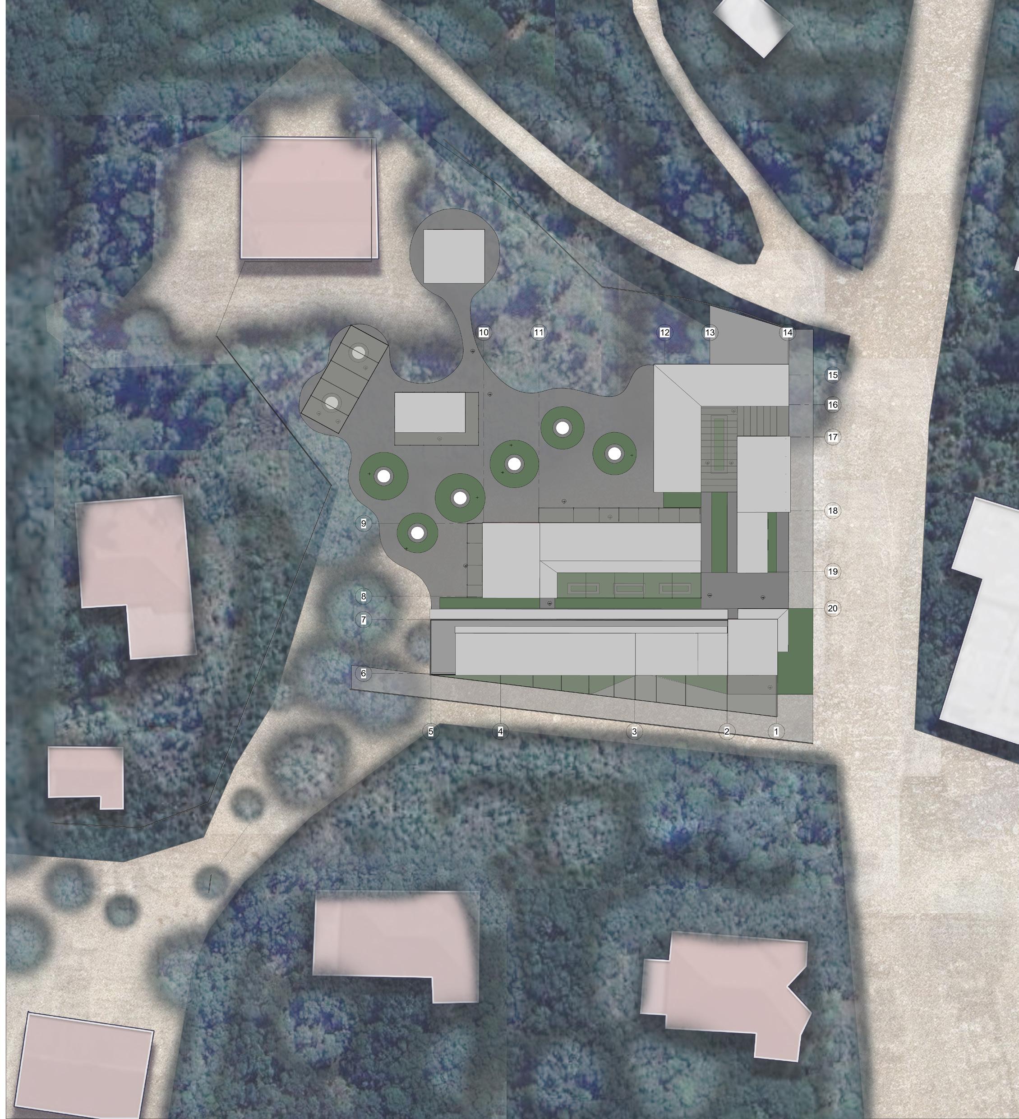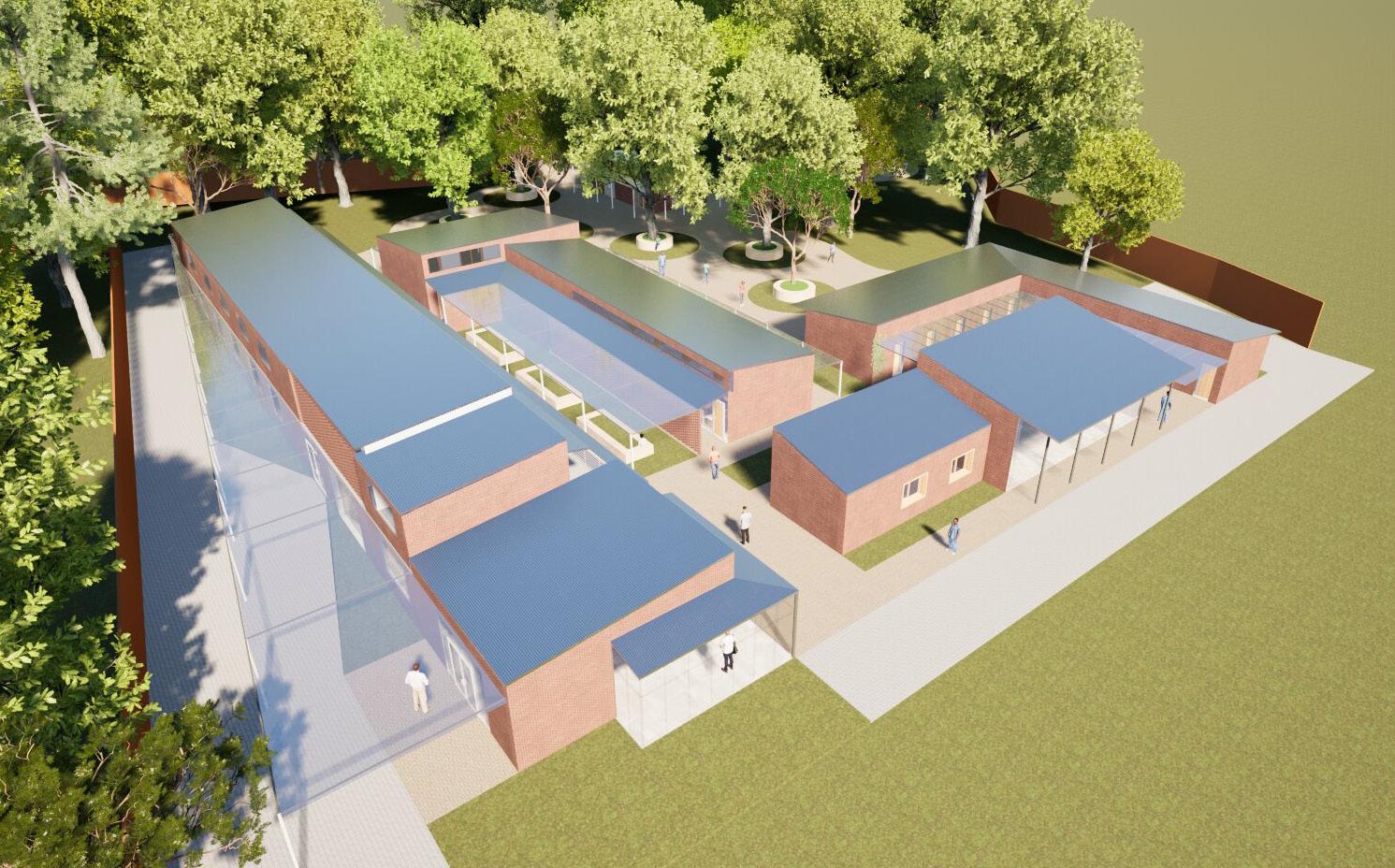ARCH 509_Design 9 for Architecture
Malawi Health Design

Cardiothoracic HospitalHearts For Mission International Blantyre, Malawi by
Jinane Arbain
Project presented to the Faculty of the Department of Architecture College of Architecture and the Built Environment Thomas Jefferson University
In partial fulfillment of the requirements for the degree of BACHELOR OF ARCHITECTURE
Arch-507 / Design 9
Professor Christopher Harnish Philadelphia, Pennsylvania
December 2023
Cardiologic facilities in Malawi are at a dangerous low, forcing many people inflicted with heart disease to either be outsourced internationally or remain untreated. For the facilities that do exist, it is crucial to optimize the time of healing and recovery in order to meet the high demand of surgeries. One of the largest factors of the healing process is the mental comfort state of the patients, and studies show that positive experiences have direct correlation with efficient healing. Due to the effect that architecture and wellness have on a patient’s experience, our focus is on spatial optimization that increases healing of a patient’s body and psyche through thoughtful qualitative design.
To understand the patient’s wellbeing during recovery, we have categorized our research by four topics: spatial quality, program, climate response, and material typology. “Spatial quality” studies the psychological effects of form, daylighting, ventilation, exterior views, etc. and aims to determine a balance between all of these building features. “Program” studies the proper adjacencies and how they create a pleasant flow for patients that limits stress and disorientation. “Climate response” is our series of strategies in order to better inform our building tectonics for maximum, low-energy comfort. It also incorporates preparation for internationally outsourced surgeons for success in a foreign, tropic, climatic zone. “Material typology” works parallel with the previous category by acting as our partì in our climatic response process. Similarly, it studies the comfort levels of patients within and around the occupied spaces while simultaneously using sustainable systems. We hope that our design process achieves a cardiologic surgery facility that maximizes positive Malawian user-experience while maintaining a strong identity of sustainability.
The main part of the research, which was patient experience and healing, did continue with me to the design process, but some of the researxh isn’t as relevant to my project.
Design Thesis Research Statement
Central to the design thesis is the integration of nature, emphasizing greenery, and capitalizing on natural elements such as light and ventilation. Thin building forms are strategically employed to facilitate an immersive experience where the boundaries between interior and exterior spaces blur, and both bleed into each other. As my design attempts to work with nature, I allowed site conditions, the placement of existing trees, and user experience within the landscape to inform the form and placement of spaces.
The circulation intentionally creates a seamless blend between the built environment and the surrounding nature, as I design the canopies and roofs to adjust to the exterior circulation that provides access to and from buildings in the courtyards. This design approach fosters a landscape circulation that seamlessly connects the exterior and interior, creating a therapeutic experience for patients. The incorporation of slanted roofs and canopies addresses the heavy rainfall in the tropical climate, while simultaneously providing cover for exterior circulation areas.
In considering the healing aspect of the patient experience, the design places a strong emphasis on the integration of nature. The exterior and interior spaces are carefully orchestrated to blend into one another through thoughtful circulation, views, and access points. The thin building forms around the courtyards enhance the interaction between built structures and the natural environment. The thinness of the forms in addition to the window systems incorporated, allow for easy airflow, which is important for the prevention of infectious disease. This differs throughout the different programs, where some spaces might need to be more sealed than others.
The design unfolds through sectional experiences, guiding individuals through buildings, landscapes, courtyards, and open spaces. This orchestrated interplay between the built environment and nature creates a dynamic and enriching atmosphere for both staff and patients. Programmatic elements are strategically located in relation to one another, with a focus on the patient’s journey through spaces where the placing of the Guardian space and Rehab Centre farther north on the site, for example, forces people’s interaction with nature.
Planter boxes are integrated into the design, providing not only aesthetic value but also opportunities for patients to connect with nature. They are built around existing trees, preserving the trees as integral components of the landscape.
Ultimately, this healthcare facility aims to redefine the relationship between exterior and interior spaces, fostering a healing environment that is deeply rooted in the therapeutic potential of nature. The intent is to create an environment where nature becomes an active participant in the healing process for both patients and staff.
Research
Narrative Program Climate Building Performance Strategies
Site + Landscape
Program
Concept Design
Research • Narrative
Here will be Thesis • Healing Environment • Healing Design Strategies
Due to the effect that architecture and wellness have on a patient’s experience, our focus is on spatial optimization that increases healing of a patient’s body and psyche through thoughtful qualitative design.
ARCHITECTURE
FACTORS FACILIATED BY ARCHITECTURE
ARCHITECTURAL FEATURES (MEDIATORS)
HEALING CONSTRUCTS
PSYCHOLOGY
SELF-EFFICACY
SOCIAL FUNCTIONAL
HEALING
Research Narrative Thesis
The optimal healing environment is divided into four parts: Internal, Interpersonal, External and Behavioral.
These are affected by the four healing constructs; psychology and self-efficacy in relation to internal, social in relation to interpersonal, and functional in relation to external and behavioral.
The four healing constructs characterize healing, each made up of several subcategories that are directly linked to specific architectural features that affect them.
Research Narrative Healing Environment
The healing design strategies are each connected to specific sub-categories of the healing constructs where they affect them either positively or negatively.
BARRIER FREE ENVIRONMENT
Research Narrative Healing Design Strategies
Environment to accomodate patients declining visual, auditory, and kinesthetic senses
Prepared environment (carpeting, handrails, uncluttered hallways, elevated toilet seats and door levers)
Presence of home mobility barriers East-facing windows
SELF PERCEPTION
SELF-EFFICACY
ACTIVITIES OF DAILY LIVING
SELF-CARE & DOMESTIC FUNCTIONING
ROOM LAYOUT
Single rooms
A combination of multi-bedded and single rooms to be assigned based on patient preference
Environments providing deep attachments (personal reliable and intimate place, aesthetic experience, secure atmosphere)
For example, under Access to Views and Nature, there is “contact to outside”, connected to Quality of Life under Functional.
ACCESS TO VIEWS AND NATURE
Research Narrative Healing Design Strategies
HOME-LIKE ENVIRONMENT
Healing sanctuaryless hospital-like
Home-like environment
Environments providing deep attachments (personal reliable and intimate place, aesthetic experience, secure atmosphere)
By providing patients with more contact to the outside, we are improving their quality of life, which allows them to be more functional, positively contributing to the optimal healing environment.
HEALING
Sustainability

HEALING CONSTRUCTS
PSYCHOLOGY
SELF-EFFICACY
SOCIAL FUNCTIONAL
ARCHITECTURE
FACTORS FACILIATED BY ARCHITECTURE
ARCHITECTURAL FEATURES (MEDIATORS)
Research Narrative Healing Design Strategies
ACCESS TO VIEWS AND NATURE FUNCTIONAL
ACCESS TO VIEWS AND NATURE PSYCHOLOGICAL
Contact to outside

Tambacounda Maternity and Pediatric Hospital, Senegal, by Manual Herz Architects
Views to nature scenes
Research • Program
Here will be Adjacency Matrix • Adjacency map
The program requirements are adapated to maintain the integrity of a happy and comfortable patient user experience.
It is essential for all clinical spaces to receive immediate technological attention.
However, it is also important to create separation in the ward spaces for trnquillity and easeof-mind.
1 Open-Heart Surgery 1 Cath-Lab/Procedure Room
Bed ICU (5 - 6 Patients)
- 20 Bed Step Down Unit
Research Program Adjacency Matrix
Storage
Examination
Room/Ultrasound
Waiting Area
Waiting Area
The layout of appropriate adjacencies alludes to objective planning forms.
Certain arrangements cannot be avoided, while others are bound loosely inside the frame.















