ANGLED ADJACENCIES
Jefferson University Architecture & Design
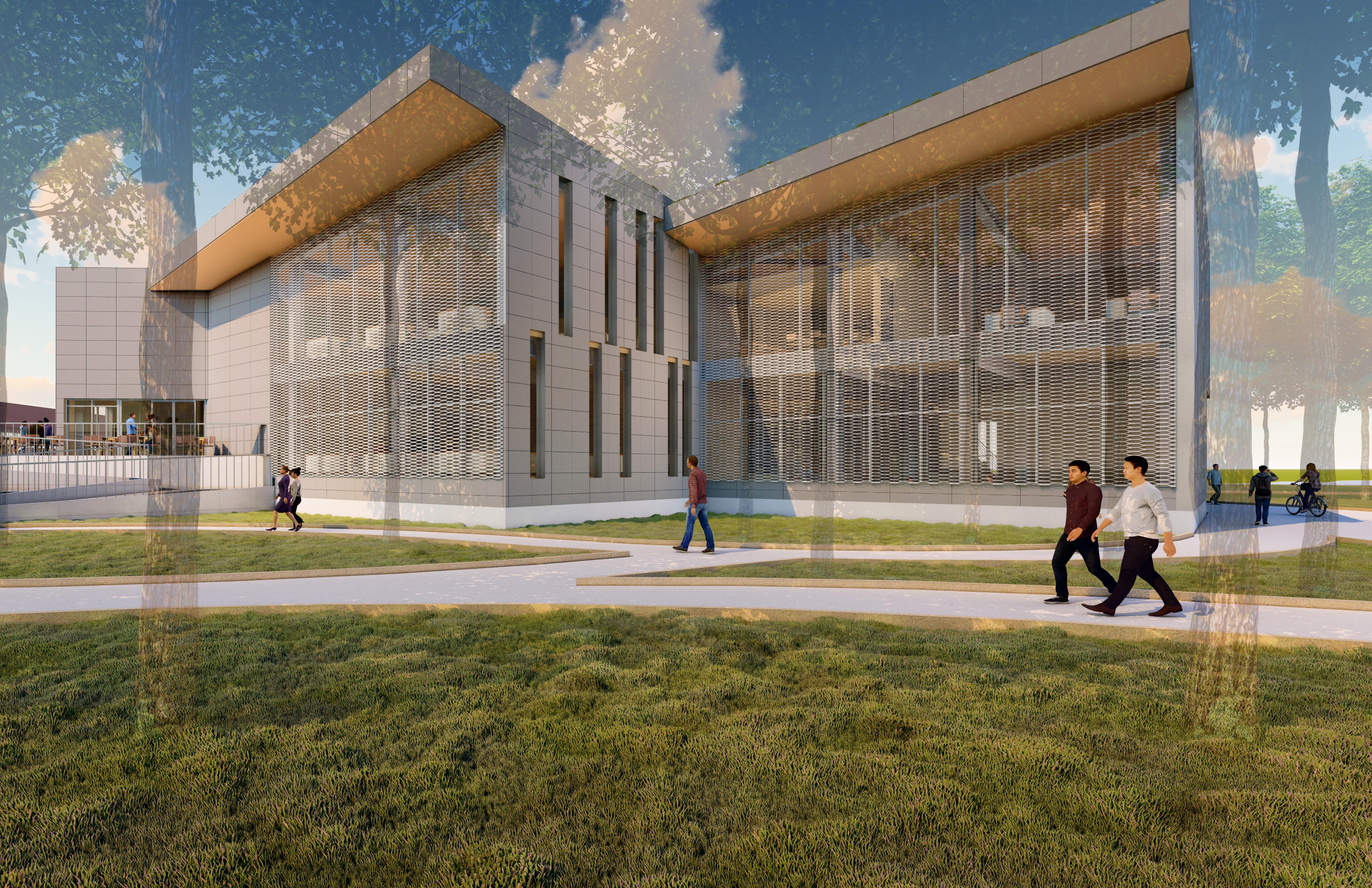
Building Extension Proposal
Fall 2022 Design
 Professor James Mckenna
Professor James Mckenna
Arbain, Green, Himmelsbach
Site Analysis
Case Study Precedent
Concept
Program Analysis
Sun + Energy Studies
Project Development & Drawings

Structural System
HVAC System
Perspectives
Fall 2022 Design 8
Site Analysis

Inventory and Analysis
Here will be a description of site People, Environment, Land and Climate
Fall 2022 Design 8
Arbain, Green, Himmelsbach
Site Outline
Oppeness in Site
Classes and Related Movement
Primary Pathways
Access to Primary Pathways
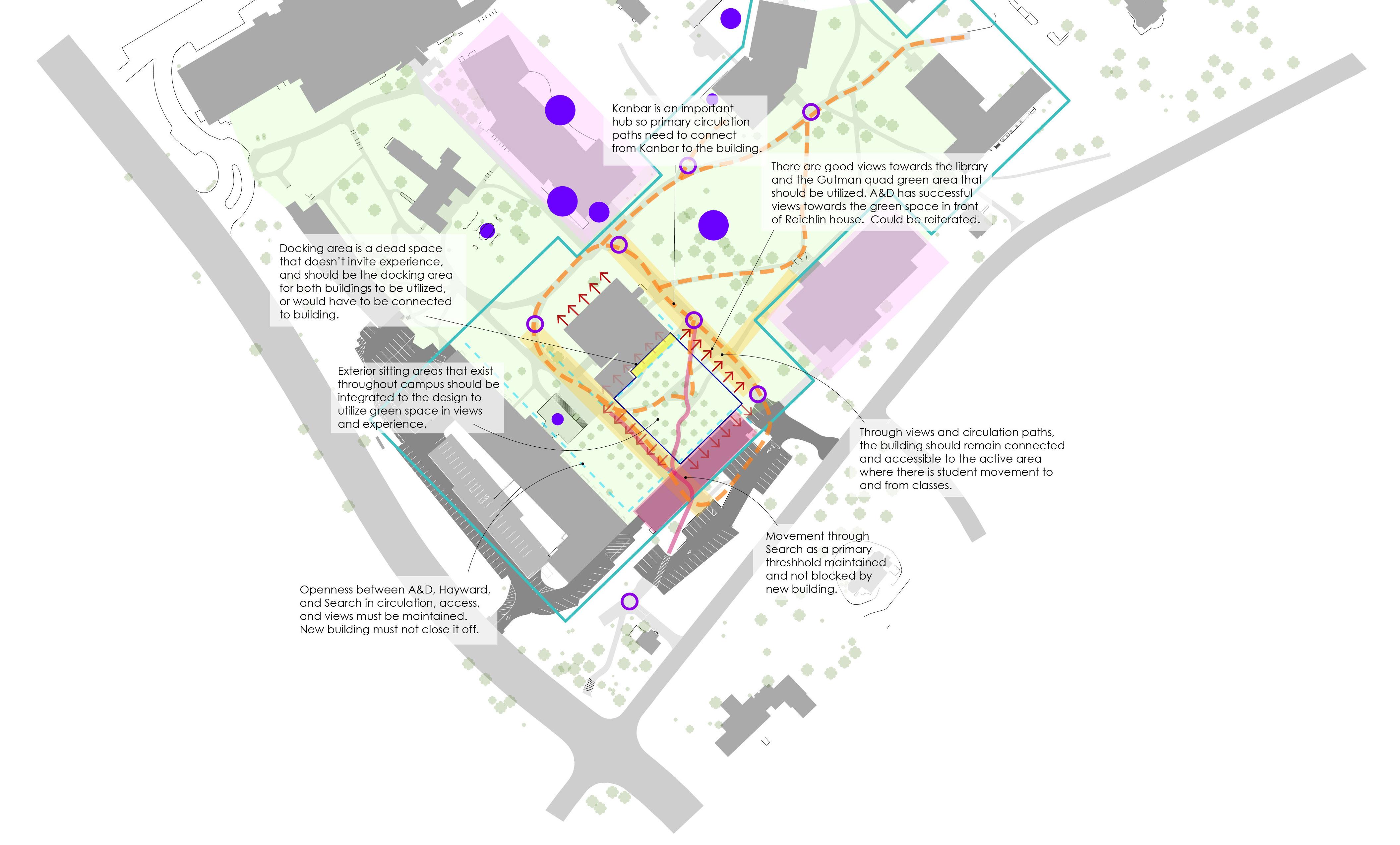
Threshold to and from Site
Student Hubs

Exterior Sitting Areas
Meeting Points
Dead/Awkward Space
Poor Views
Mediocre Views
Good Views
Arbain, Green, Himmelsbach Fall 2022 Design 8
Angled Adjacencies
Site Analysis People
LEGEND


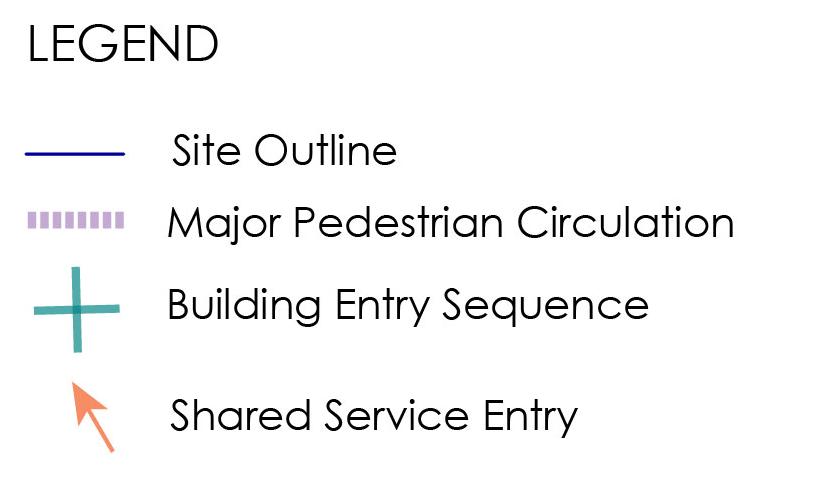
Fall 2022 Design 8 Site Analysis Environment Angled Adjacencies
Arbain, Green, Himmelsbach
Angled Adjacencies
Site Analysis Land and Climate

Prominent winds from the West & Northeast have unobstructed lanes onto the site, potential usage. Secondary winds from Northwest with partial bloackage from A&D
Heyward hall provides most shading during afternoon winter sun, not effective on site during rest of the year.
Runoff flows into A&D service path mostly from Search Hall. Must address how to manage rainfall and area most prone to flooding.
Search hall plays largest role in site shading Great shading from winter morning sun. Moderate shading from spring/fall morning sun. No shade during summer. A&D provides moderate shading from late afternoon summer sun.
Trees on site are generally aligned in a grid and can be grouped into microclimes. Removing trees near A&D will maintain shading near Search hall. Removing trees near Search will allow other trees to provide shading during most of the year.
Fall 2022 Design 8 3PM 3PM SW W NW NE SE 3PM 12PM 12PM 12PM 9AM 9AM 9AM
Arbain, Green, Himmelsbach
SUMMER SOLSTICE SUN FALL/SPRING EQUINOX SUN WINTER SOLSTICE SUN SUMMER SOLSTICE SHADING FALL/SPRING EQUINOX SHADING WINTER SOLSTICE SHADING WIND DIRECTION RUNOFF DIRECTION STORM DRAINS FLOODING SITES MICROCLIMATES TREE GRIDS TOPOGRAPHY GAS LINES WATER LINES ELEC. LINES SEWER LINES
SUMMER SOLSTICE SUN FALL/SPRING EQUINOX SUN WINTER SOLSTICE SUN SUMMER SOLSTICE SHADING FALL/SPRING EQUINOX SHADING WINTER SOLSTICE SHADING WIND DIRECTION RUNOFF DIRECTION STORM DRAINS FLOODING SITES MICROCLIMATES TREE GRIDS TOPOGRAPHY GAS LINES WATER LINES ELEC. LINES SEWER LINES
Case Study

Architecture School
The Abedian School influenced our orientation and prograommatic decisions
Fall 2022 Design 8
Arbain, Green, Himmelsbach
Case Study Abedian School of Architectecture Queensland,



Fall 2022 Design 8
Arbain, Green, Himmelsbach
Orientation
Australia Building
The studios are positioned in our North to be protected from glare from direct sun.
The north, east, and west facing walls and windows are less exposed due to the building’s orientation, and each of these openings is shielded and protected from the region’s intense and direct sunshine.
The studio areas on the greatest elevation to the west are shielded from the worst indirect summer sun by external vertical columns and an overhanging roof.
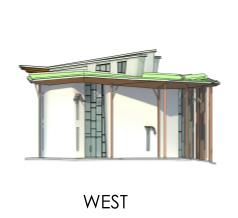



The façade and roof systems provide for the anticipated intensity and directional changes in the Queensland summer sun.

Case Study Abedian School of Architectecture Queensland, Australia
Fall 2022 Design 8
Arbain, Green, Himmelsbach
Building Orientation

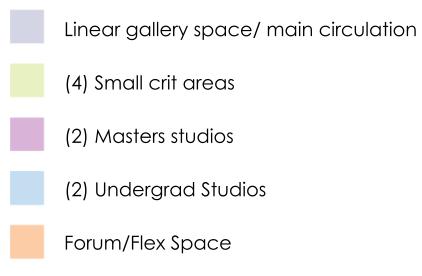
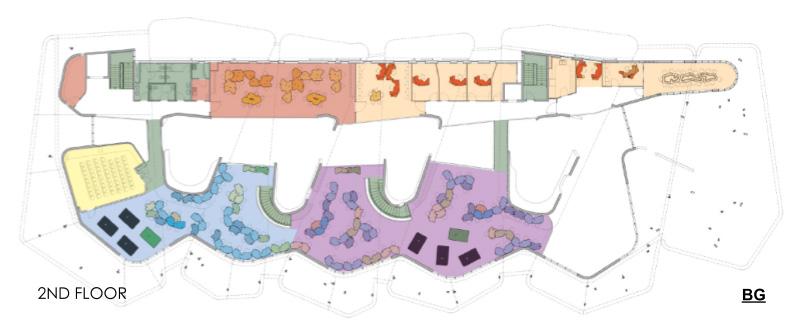
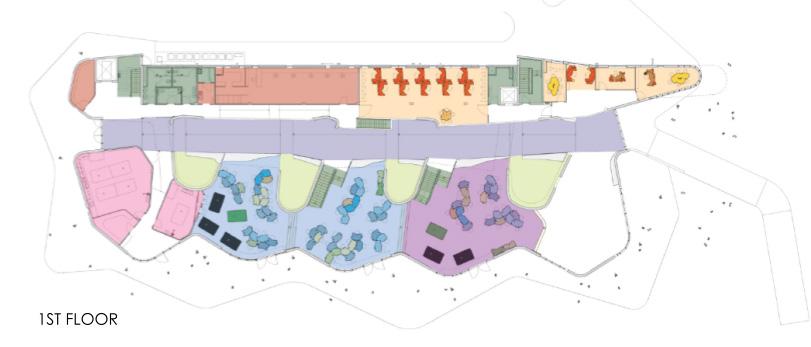



Fall 2022 Design 8 Case Study Abedian School of Architectecture Queensland, Australia Program Analsysis
Arbain, Green, Himmelsbach
Concept
The information from the Site Analysis, sun exposure, and our Case Study informed our concept.

Fall 2022 Design 8
Arbain, Green, Himmelsbach
Parti
Sketch Southern exposure to sun maximized through form

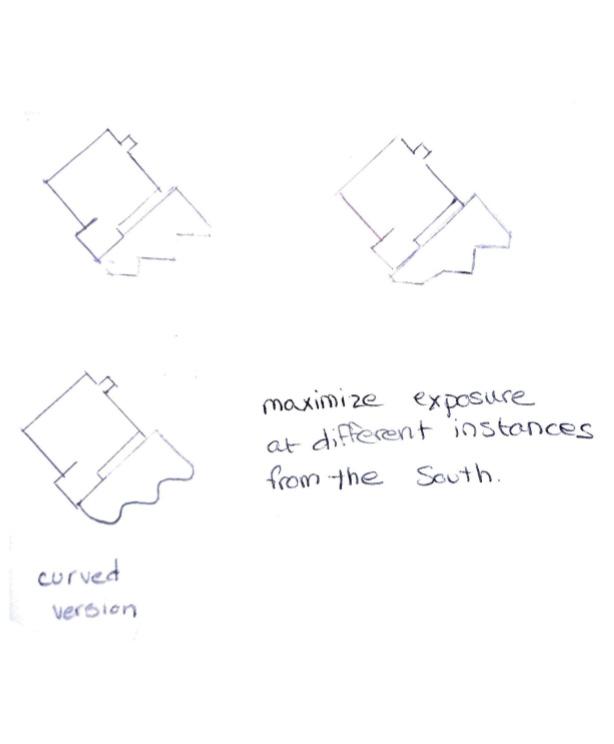
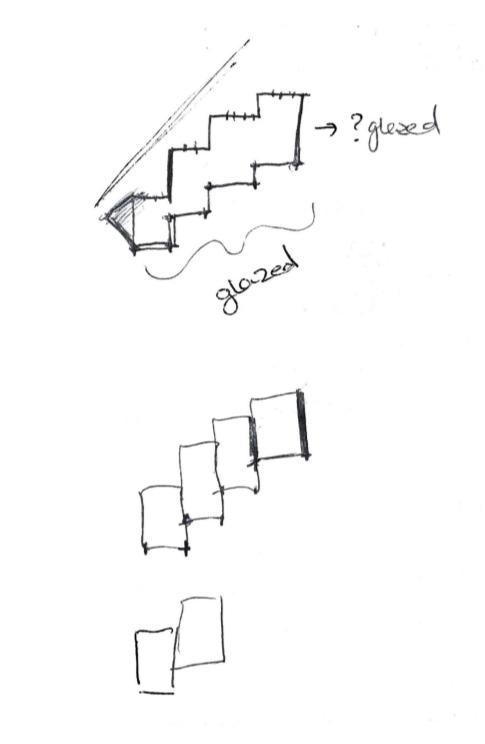

Fall 2022 Design 8
Arbain, Green, Himmelsbach



Fall 2022 Design 8 Parti
Arbain, Green, Himmelsbach

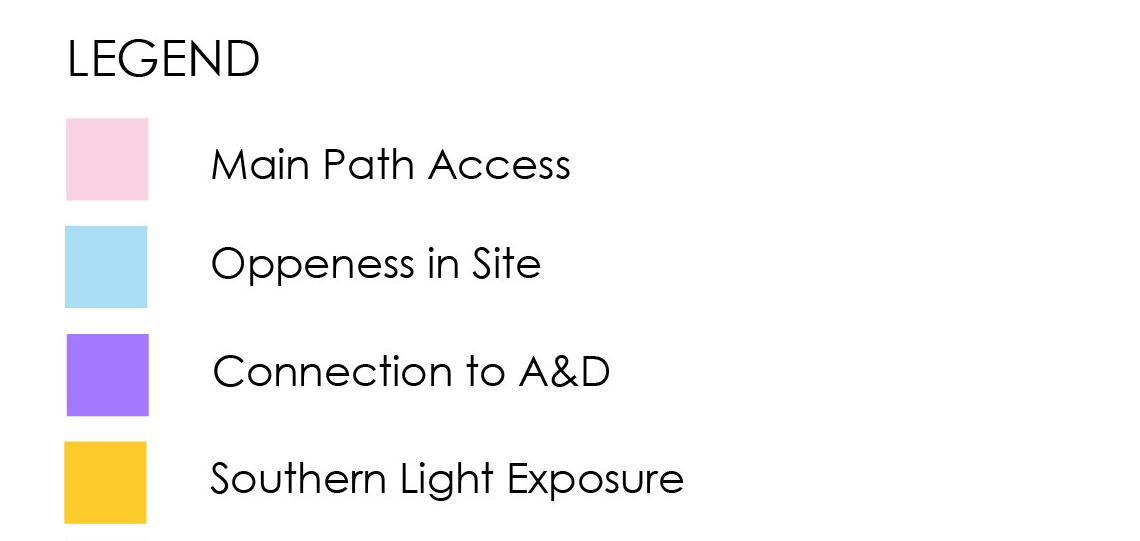

Fall 2022 Design 8 Parti Form
Arbain, Green, Himmelsbach

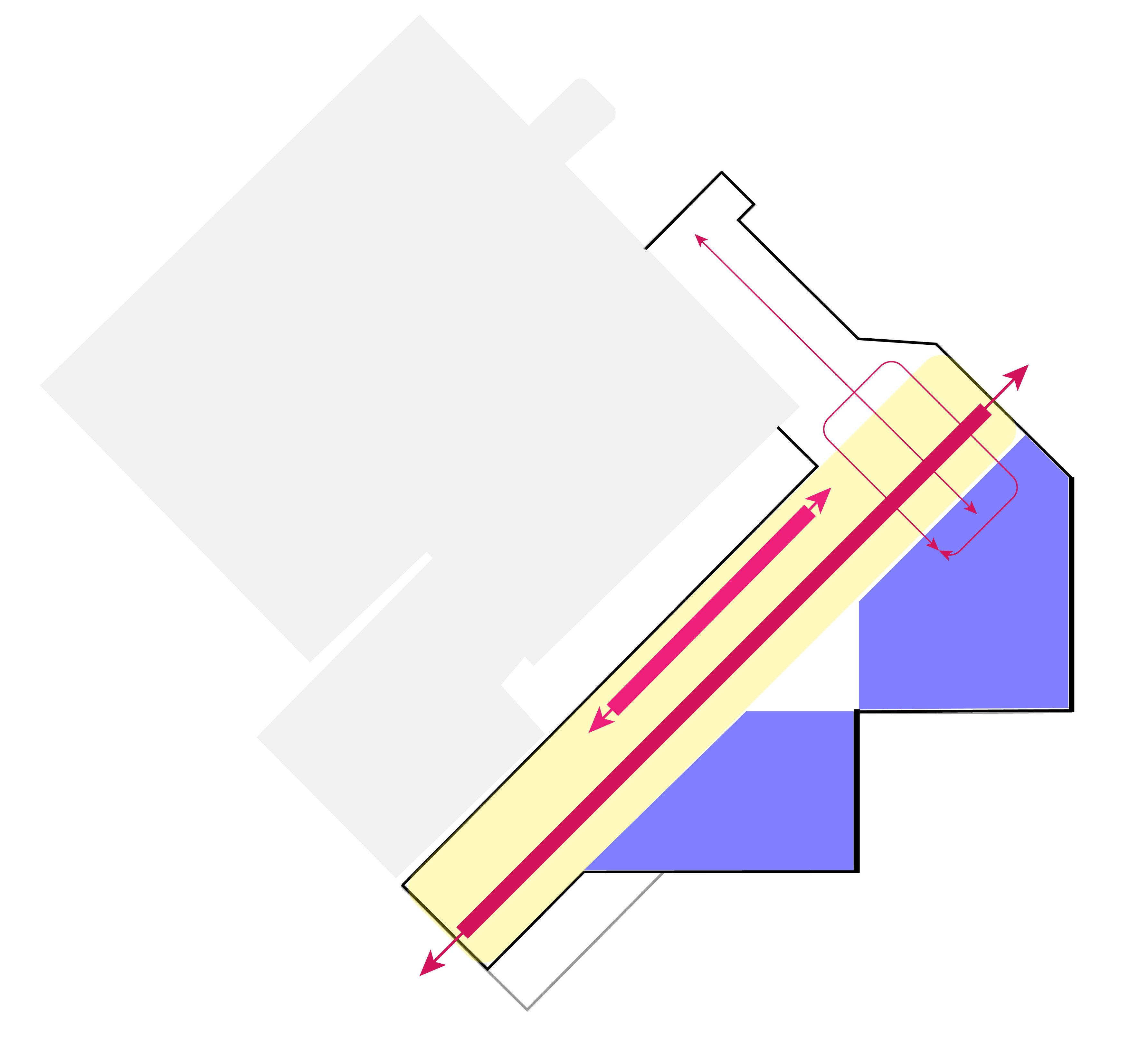

Fall 2022 Design 8 Parti Spatial Organization
Arbain, Green, Himmelsbach


Fall 2022 Design 8
Blocks
Arbain, Green, Himmelsbach
Parti Levels


Fall 2022 Design 8
Planes
Arbain, Green, Himmelsbach
Parti Levels




Fall 2022 Design 8 Parti Tiers
Arbain, Green, Himmelsbach




Fall 2022 Design 8
Tiers
Arbain, Green, Himmelsbach
Parti
Ramp


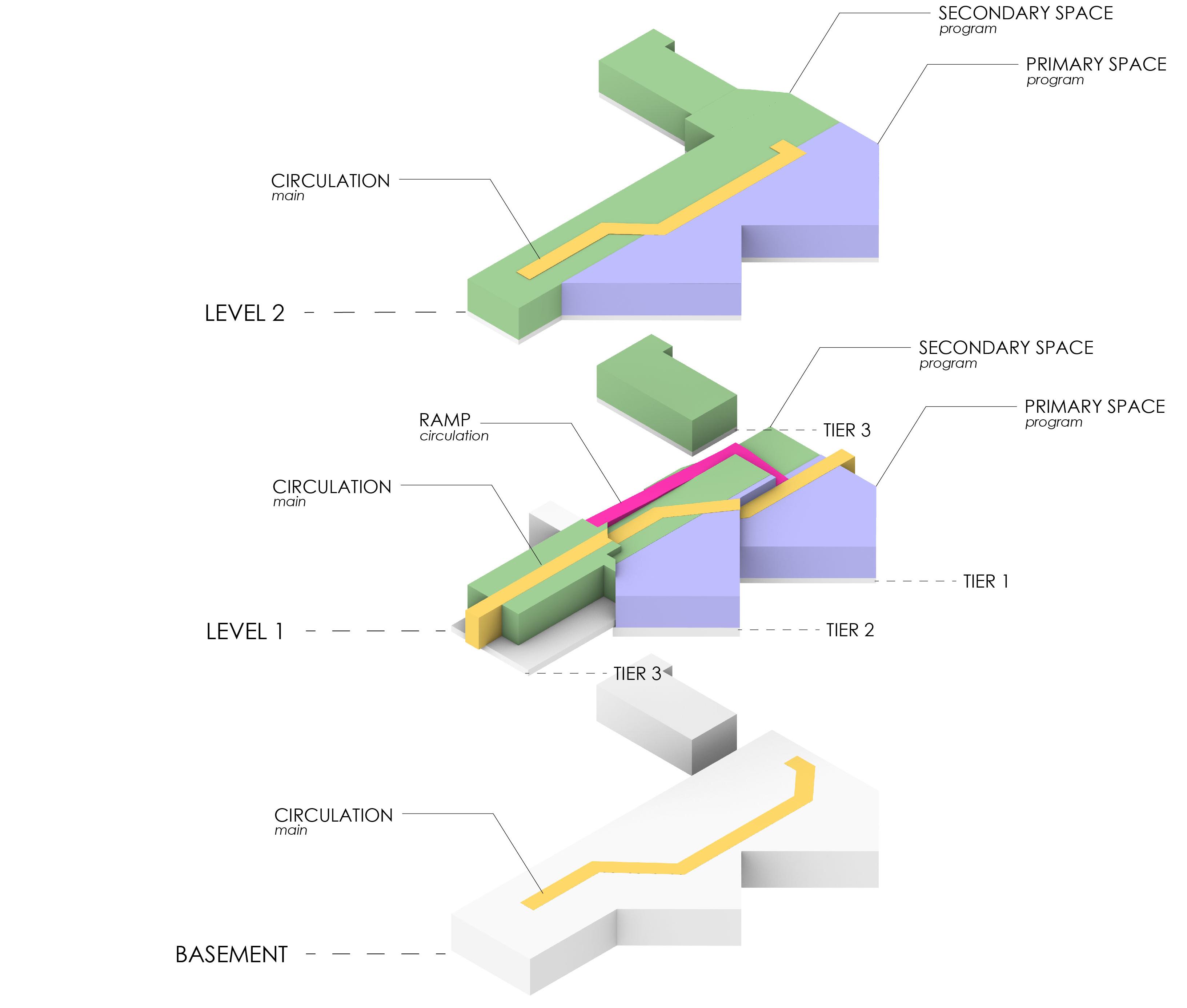

Fall 2022 Design 8 Parti Spatial Organization
Arbain, Green, Himmelsbach
Program
Analysis + Adjacencies

Fall 2022 Design 8
Arbain, Green, Himmelsbach


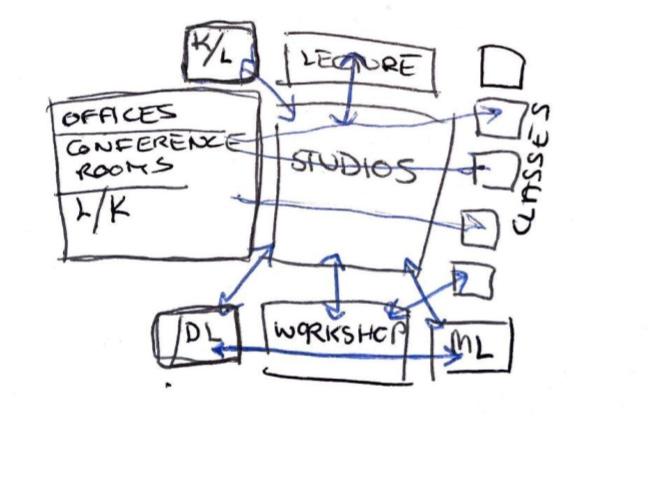
Fall 2022 Design 8 Program Adjacencies



Fall 2022 Design 8
Arbain, Green, Himmelsbach
Program Adjacencies



Fall 2022 Design 8 Program Adjacencies
Arbain, Green, Himmelsbach

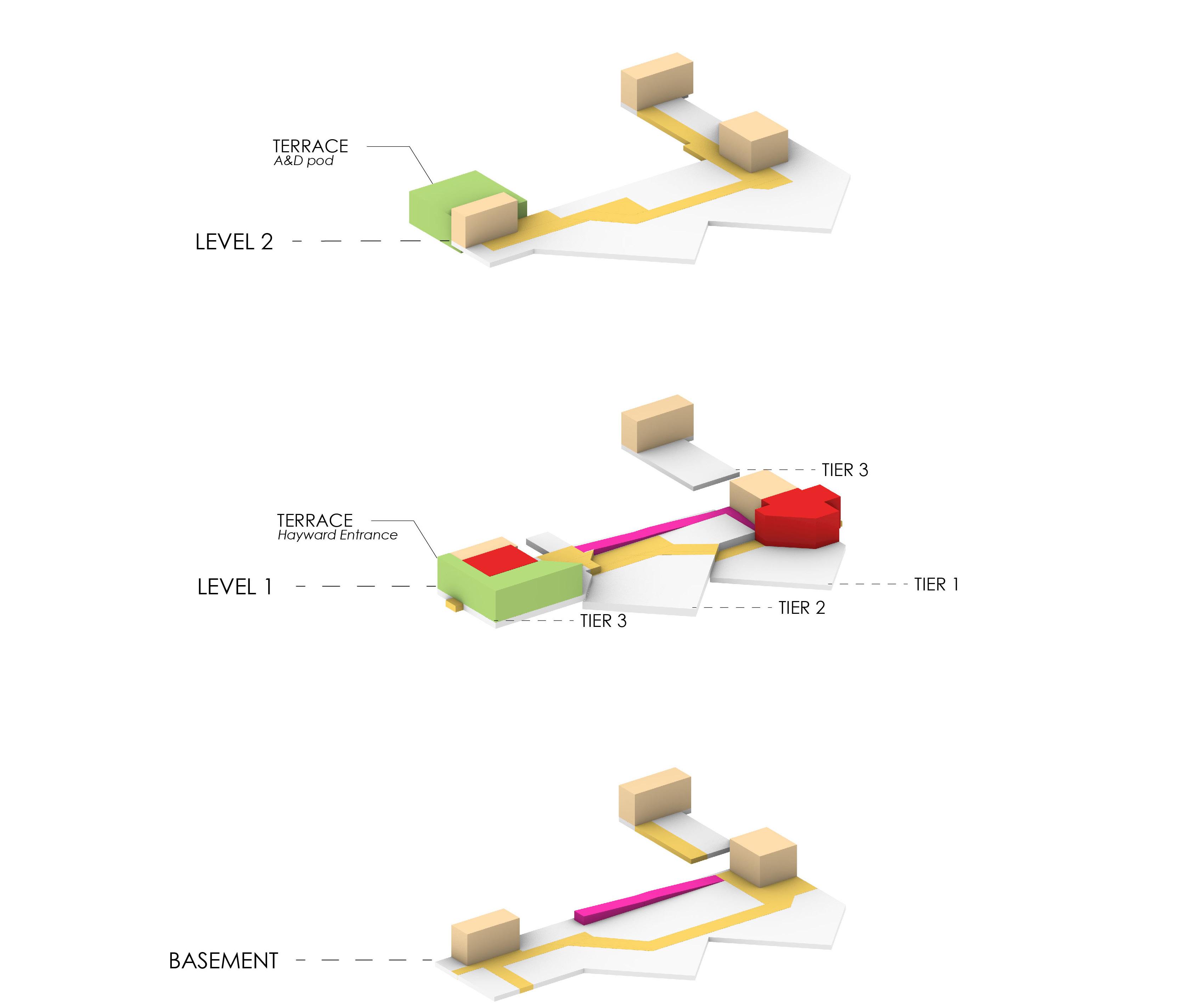

Fall 2022 Design 8
Arbain, Green, Himmelsbach
Program Adjacencies



Fall 2022 Design 8 Program Adjacencies
Arbain, Green, Himmelsbach

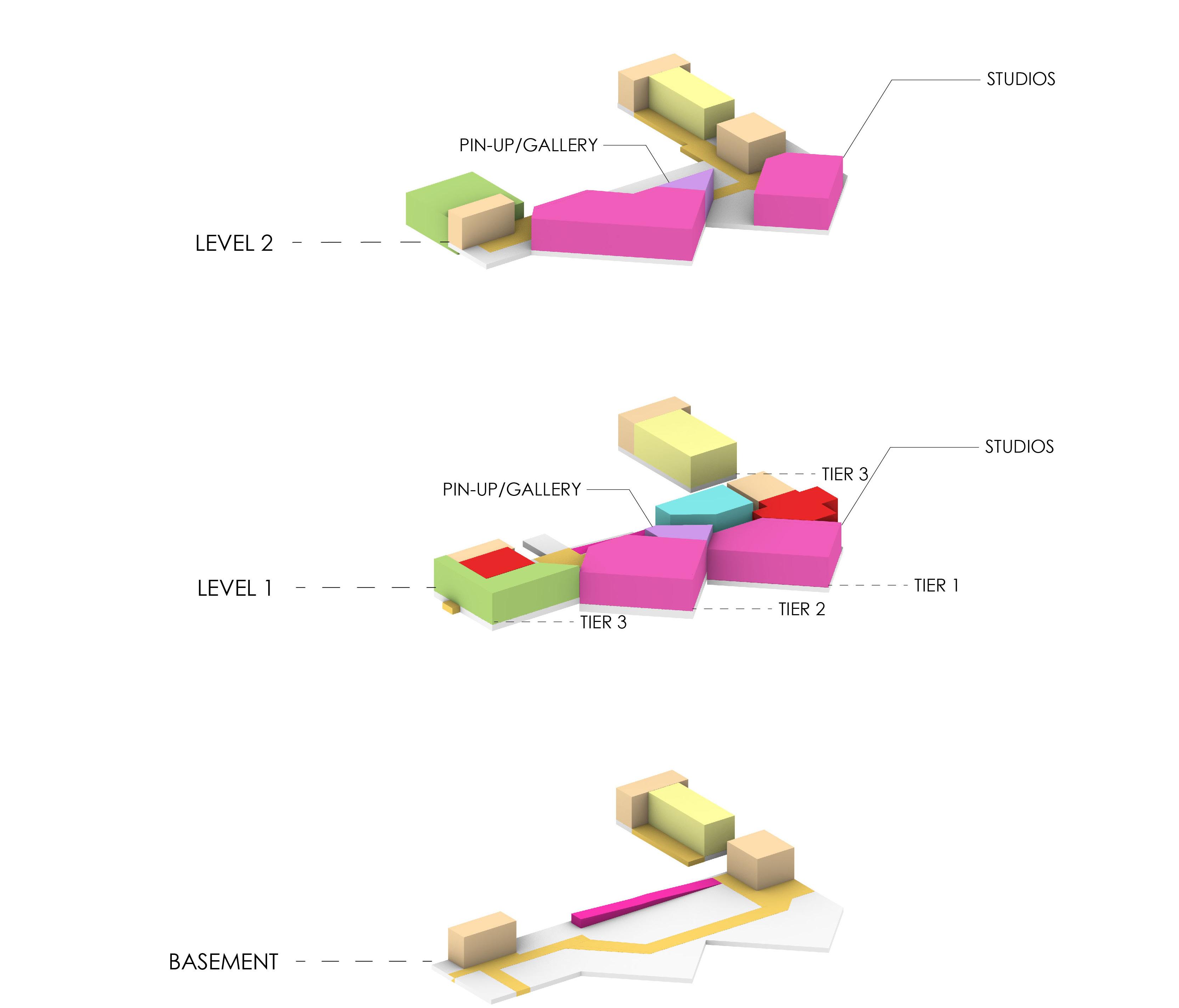

Fall 2022 Design 8
Arbain, Green, Himmelsbach
Program Adjacencies



Fall 2022 Design 8 Program Adjacencies
Arbain, Green, Himmelsbach
Program Adjacencies

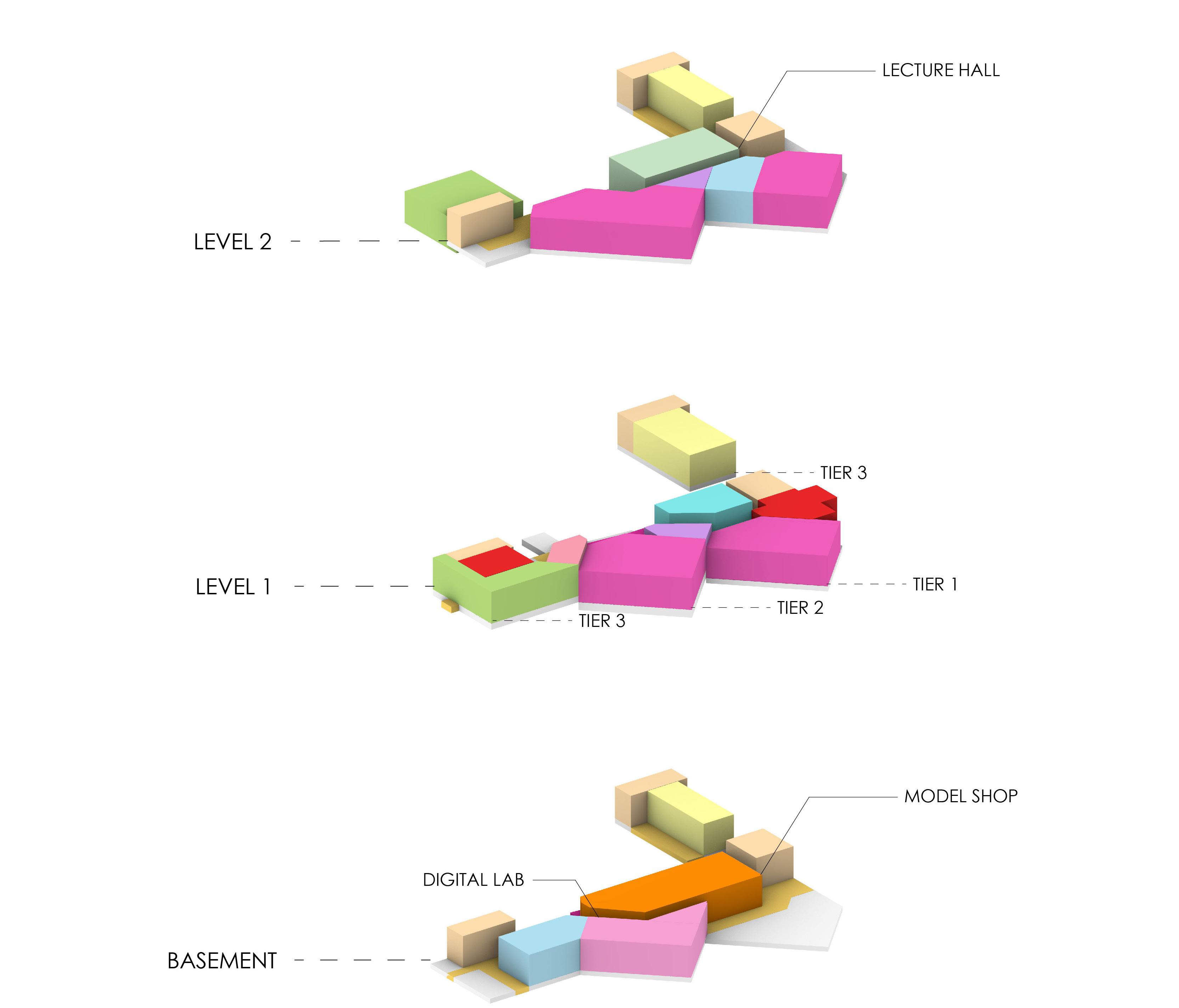

Fall 2022 Design 8
Arbain, Green, Himmelsbach




Fall 2022 Design 8
Adjacencies
Arbain, Green, Himmelsbach
Program
Program Adjacencies

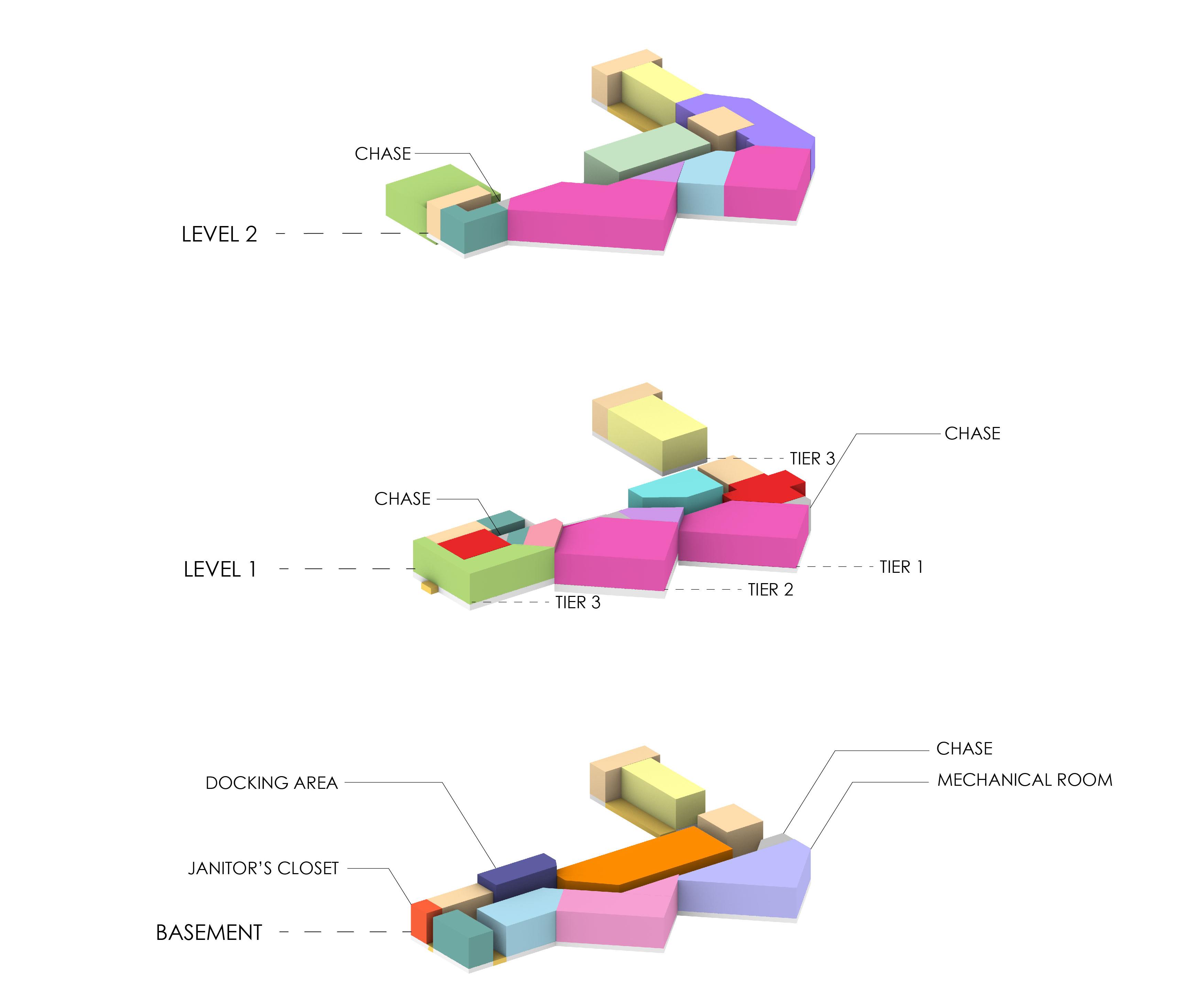


Fall 2022 Design 8
Arbain, Green, Himmelsbach


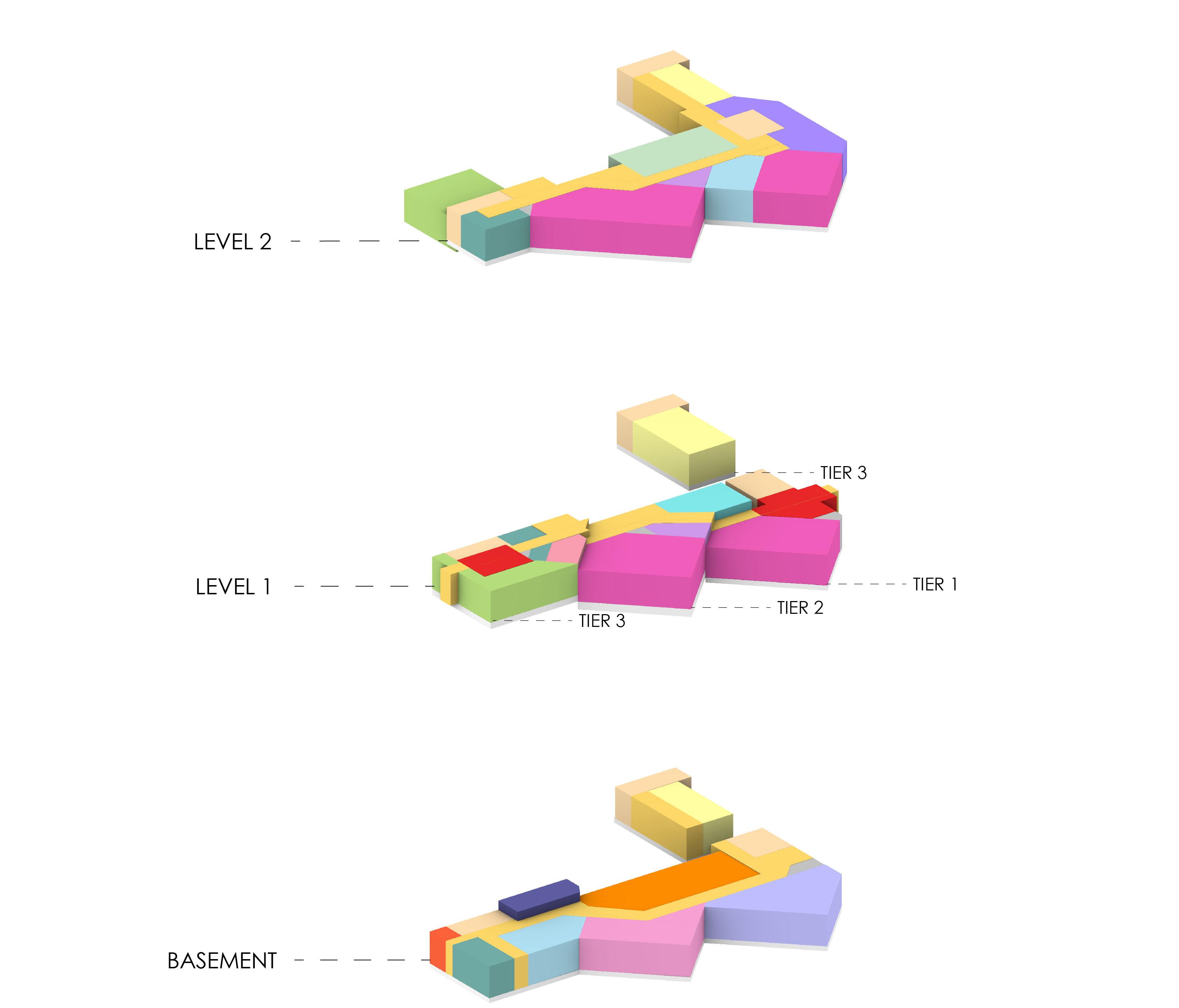

Fall 2022 Design 8
Adjacencies
Arbain, Green, Himmelsbach
Program
Sun + Energy Studies
Heliodon, Sustainability Goal
The Heliodon experiments informed our form. Our sustainability goal is Net Zero through Solar Passive.

Fall 2022 Design 8
Arbain, Green, Himmelsbach
Not enough light in the spaces in the North due to lack of glazing

Roof tilted to allow more light into the deeper space




Part of the building casts a shadow on the other part
Skylights added Classroom placed in that area instead of the studio, because not as much light is needed.
Arbain,
Green, Himmelsbach Fall 2022 Design 8
Heliodon Experiment 1 + Experiment 2
Less glazing on East facade, just for views and minimal light



Add overhangs for more shading
 Arbain, Green, Himmelsbach
Fall 2022 Design 8
Arbain, Green, Himmelsbach
Fall 2022 Design 8
Summer sun entering from East facade
Arbain, Green, Himmelsbach
Fall 2022 Design 8
Arbain, Green, Himmelsbach
Fall 2022 Design 8
Summer sun entering from East facade
9
12 PM 3 PM
Summer
AM
Building protected from summer sun
Building protected from summer sun
Heliodon Experiment 2
Winter sun penetrates most of the space throughout the day



 Arbain, Green, Himmelsbach
Fall 2022 Design 8
Heliodon Experiment 2
Arbain, Green, Himmelsbach
Fall 2022 Design 8
Heliodon Experiment 2
AM 12 PM 3 PM
Winter 9



2022 Design 8 5
Arbain, Green, Himmelsbach
Fall
2022 Design 8
Arbain, Green, Himmelsbach
Fall
Sun Study Diagram






Arbain,
Fall 2022 Design 8 Sun Study Digital
Green, Himmelsbach
12PM Equinox
12PM Summer
Angled Adjacencies
12PM Winter
Utilizing a Grasshopper plugin called Honeybee, digital analysis of spaces could be studied. The program is used for basic energy calculations in terms of heating and cooling loads. Our team focused on analyzing the largest studio space in our design. The program factors in openings, solid walls, and sun shades to give a baseline result. The graph shows large heating loads in winter and large cooling loads in summer. Our team used this in relation with our sun studies to achieve sustainability goals that can mitigate such energy requirements.


Rhino Studio Analysis

Energy Modeling
Fall 2022 Design 8
Arbain, Green, Himmelsbach
Energy Balance Graph
DESIGN DECISION

The intent was to maximize sunlight exposure on the south facade. It faced the south at different instances in two separate planes. In the areas that received the most sunlight, curtain walls brought in light for warmth and maximized good views. In program, these spaces would be studios. Curtain walls on the east facade brought in more light, creating a pleasant experience. The other facades had no glazing because the curtain wall would bring in the necessary light and they lacked good views. The exception was the faculty space that extended northwest of the building.
Heliodon Process

OBSERVED
When tested in the heliodon, some design decisions worked and some needed adjusting. The design was blocking the summer sun and bringing in the winter sun. However, there wasn’t enough light in the northern areas of the building due to the lack of glazing on the other facades.
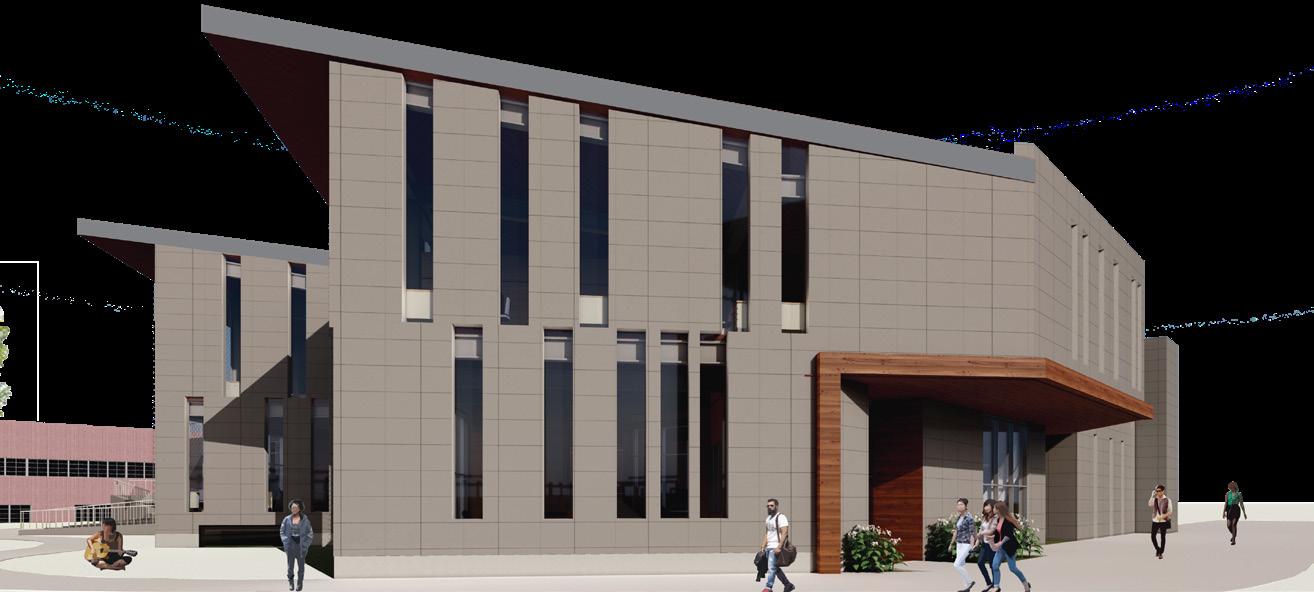
RESPONSE
As a response, the roof was tilted to allow more light into the deeper space. Glazing wasn’t added in the northwest facade due to the closeness and adjacency to A&D. Glazing would promote a negative experience because of the minute amount of light it would provide and the disagreeable views. Skylights where added in the area of the building where light was needed and windows were added on the northeast facade where views were needed.
OBSERVED
The second model was tested in the heliodon. It allowed a significant amount of light into the majority of the spaces. However, there needed to be more control in the summer where less light was needed. In addition, the east facade curtain walls brought in unnecessary light that would overheat the space in the summer.




RESPONSE
As a response, overhangs were extended over the southern facade to protect against the summer sun exposure. The east facade curtain walls became solid with some glazing for minimal light and views. The overhangs allowed the winter sun inside the building and protected the space from the summer sun.
Arbain, Green, Himmelsbach Fall 2022 Design 8 Arbain, Green, Himmelsbach Fall 2022 Design 8
JA
N
N N N N N skyights added roof tilted southern
windows added to northeast facade overheating overhangs added minimal glazing on east facade faculty space glazing
sunlight exposure

 Professor James Mckenna
Professor James Mckenna






































































