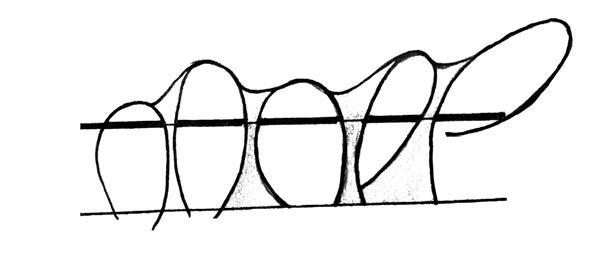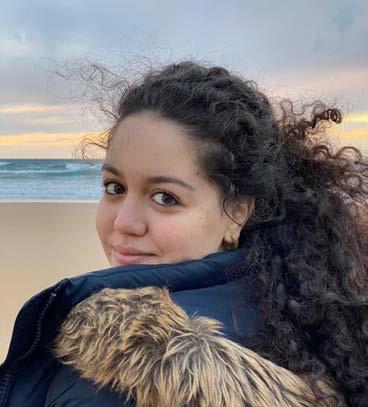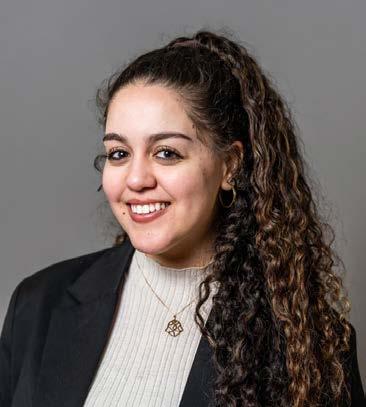








Thomas Jefferson University
College of Architecture & the Built Environment
Bachelor of Architecture, Minor in Urban Design
December 2023
Philadelphia, PA
FALL 2022 DESIGN 8
The project is a building addition to the existing Architecture & Design building on Thomas Jefferson University’s East Falls campus. Integrating Tech 5 with Design 8, we designed the building, starting from site analysis, up until HVAC, covering concept, program, sun studies, structural systems, and life safety regulations. It was a semester-long project which I completed with my partners Brandon Green and Nathan Himmelsbach. As problems arose in our design, we came up with strategies that solved grading and sustainability issues. Please find the full process book here: https://issuu.com/jxa200
Revit, Rhinoceros 3D, Autocad, Lumion, Adobe Photoshop, Adobe Illustrator















































































































































































































































































































































































































































































































































Section East-West (Main Ramp)






























































































































































































































































































































































FALL 2023 DESIGN 9
Cardiologic facilities in Malawi are at a dangerous low, forcing many people inflicted with heart disease to either be outsourced internationally or remain untreated. One of the largest factors of the healing process is the mental state of the patients, and studies show that positive spatial experiences are correlated to efficient healing. Due to the effect that architecture has on a patient’s experience, our focus is on the healing of a patient’s body and psyche through thoughtful qualitative design. The design focuses on the integration of nature, light and ventilation. Thin building forms facilitate an immersive experience where the boundaries between interior and exterior spaces blur, and both bleed into each other. The canopies and roofs are designed to adjust to the exterior circulation that provides access to and from buildings in the courtyards. The incorporation of slanted roofs and canopies addresses the heavy rainfall in the tropical climate, while simultaneously providing cover for exterior circulation areas.
Revit, Rhinoceros 3D, Twinmotion, Adobe Photoshop, Adobe
Illustrator



Perspective Surgical - Ward Courtyard

Circulation/Egress, Landscape Experience, Street Buffer, Potential Program Placement
Concept Site Analysis
ARCHITECTURE
FACTORS FACILIATED BY ARCHITECTURE
ARCHITECTURAL FEATURES (MEDIATORS)
HEALING CONSTRUCTS
PSYCHOLOGY
SELF-EFFICACY
HEALING
Due to the effect that architecture has on a patient’s experience, our focus is to increase healing of a patient’s body and psyche through thoughtful qualitative design.


Program Form, Housing Units, Exterior Spaces Roofline, Exterior Building Circulation, Courtyard


Solid vs. Void, Circulation vs. Program, Exterior vs. Interior, Rehab Space, Seating, Guardian Space
SURGICAL ADMIN EDUCATION/COMMUNITY OUTPATIENT/REHAB IN ADDITION Surgical Admin Education/Community Outpatient/Rehab Additional



Buildings, Roofline, Canopy, Shed

Circulation, Light, Ventilation









Analyzing


Displayed at Cherry Street Peer

This pavilion project was a valuable experience. I learned how material properties affected the structure’s strength and function. The project emphasized the value of both digital and physical fabrication, with Grasshopper aiding in the modeling process. Despite careful planning, challenges like cracking strips and base stability arose, teaching me the importance of a strong foundation and an organized construction system. Overall, it reinforced the collaborative nature of architecture and the vital role of both digital and analog tools in bringing a design to life.



During my internship at Page Southerland Page, I primarily worked on the SEAS building project for the University at Buffalo, contributing extensively through Revit. My responsibilities included drafting detailed plans, modeling various building components, and integrating furniture layouts into the designs. I focused on refining and rearranging plans to address design challenges and align with project goals, ensuring both functionality and aesthetic quality. This experience allowed me to further develop my technical skills and understanding of architectural workflows. efforts that shaped the design process.


SPRING 2022 TECH 4
This project was a semester-long building analysis assignment, where we analyzed case studies and developped our building structure. We studied energy and shading in Ladybug, materiality, site, and climate. These are the wall structure details done in Autocad. My group partner was Aidan DeLuca.
Autocad, Ladybug
Scale: 1-1/2” = 1’ Module 5 - Yale Art Gallery: Final Drawings
Plan Detail
Solar Cell Louver Detail
Scale: 1” = 1’
Module 5 - Yale Art Gallery: Final Drawings
Module 5 - Yale Art Gallery: Final Drawings
Solar Cell Louver Detail
Scale: 1” = 1’
05/09/2022
Plan Detail
Scale: 1-1/2” = 1’
Date: 05/09/2022








SPRING 2022 VISUALIZATION 4
This project showcases my rendering skills through the design of a community space that integrates seamlessly with its natural surroundings. The structure allows people to engage with it at various levels, both physically and programmatically. Inspired by the forest, the arches parallel tree trunks, while the upper levels rise to the treetops, creating a harmonious connection with the environment. The renderings emphasize the interplay of light, texture, and material, highlighting the immersive experience the design seeks to provide.






FALL 2021 DESIGN 5
The pop-up is a gynecology clinic which serves underprivileged women and girls. Only 70% of women in the United States have access to reproductive health services, of which poor people are the most affected. The clinic offers advice, information, and classes about reproductive and sexual health. The design of this project attempts to create a comfortable and inviting space for patients that doesn’t imitate the traditional hospital space. This is done through nature, sunlight, and wood. Although the pop-up is located in a very public area, materiality and program provide the privacy needed for each space, including examination rooms which are completely inclosed, except for the transluscent roof which provides privacy and sunlight penetration.
Rhinoceros 3D, Adobe Photoshop, Adobe Illustrator











Circulation

Consultation
Examination
The pop-up is a gynecology clinic which serves underprivileged women and girls. Only 70% of women in the United States have access to reproductive health services, of which poor people are the most affected. The clinic tries to address this disparity by offering free reproductive health services. One important issue society faces is the lack of conversation on the subject. As a result, not enough women are educated on their own bodies. The clinic therefore offers advice,



Section Perspective Consultation vs. Examination






















SPRING 2021 DESIGN 4
This is a non-denominational sanctuary meant to be open for people from different belief systems, where they can meditate, pray, or just enjoy the peace. My design focused on directionality, light and nature, three elements found in almost all houses of peace. The opening in the ground combines the entrance of light and nature into a directionality created by the symmetry of the strcuture. The non-physical altar exists through the stairs that direct focus to the center.
Rhinoceros 3D, Adobe Photoshop, Adobe Illustrator











FALL 2019 DESIGN 1
This project draws inspiration from the painting Nude Descending a Staircase, No. 2, translated into a bas-relief that informed the site design. The models, inspired by Zenobia from Calvino’s Invisible Cities, reflect the city’s culture, environment, and way of life. Zenobia’s stilts, balconies, and suspended stairways evoke a city in the sky, a concept embodied in my models through freeflowing, lightweight paper forms mounted on detachable, site-specific wooden structures. These elements merge to create a design that captures movement, elevation, and cultural integration.
FALL 2021 DESIGN 5
To compare equity between the different neighborhoods, I based my maps on five layers, which assess equity efficiently within neighborhoods: maintenance, community, transportation, food access, and racial demographics. Maintenance portrays the upkeep of the neighborhoods in terms of trash, construction, and street conditions. Community encompasses activities and events that people have access to. Transportation reveals access as well as type of transportation. Food access was explored in terms of the types of food places. Racial demographics convey race predominance in each neighborhood and intersections between demographics and activities.







COMMUNITY/ACTIVITIES
Art on walls
Music Places
People Working Out
Children playing
Park
People in Park
People Walking Dogs
MAINTENANCE
Construction Site
Holes/Cracks
Gra ti
Trash
Trashcans
COMMUNITY/ACTIVITIES
Art on walls
Music Places
People Working Out
Children playing
Park
People in Park
People Walking Dogs
MAINTENANCE
Construction Site
Holes/Cracks
Gra ti
Trash
Trashcans
TRANSPORTATION
COMMUNITY/ACTIVITIES
COMMUNITY/ACTIVITIES
Bicycles
Art on walls
Art on walls
(Number in Street/5 minutes)
Music Places
Music Places
Bicycle Parking
People Working Out
People Working Out
Parking Garages and Lots
Children playing Park
Children playing Park
Bus Stops
Cars
People in Park
People in Park
People Walking Dogs
People Walking Dogs
(Number in Street/1 minute)
(Number in Parking Lot)
MAINTENANCE
MAINTENANCE
Construction Site
Construction Site
Holes/Cracks
Holes/Cracks
Gra ti
Gra ti
Trash
Trash
Trashcans
Trashcans
TRANSPORTATION
TRANSPORTATION
Bicycles
Bicycles
(Number in Street/5 minutes)
(Number in Street/5 minutes)
Bicycle Parking
Bicycle Parking
Parking Garages and Lots
Parking Garages and Lots
Bus Stops
Bus Stops
Cars
Cars
FOOD ACCESS
(Number in Street/1 minute)
(Number in Street/1 minute)
Restaurants
(Number in Parking Lot)
(Number in Parking Lot)
Fast Food Bakeries/Co ee Shops
Grocery Stores
People