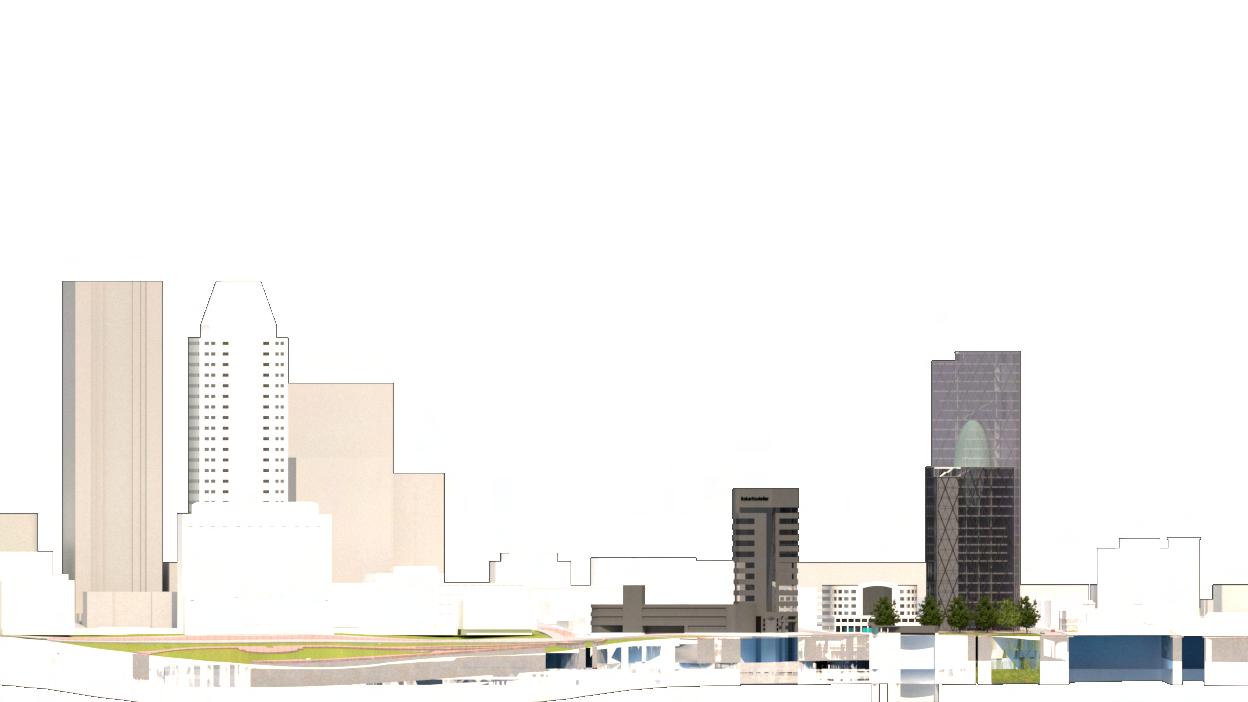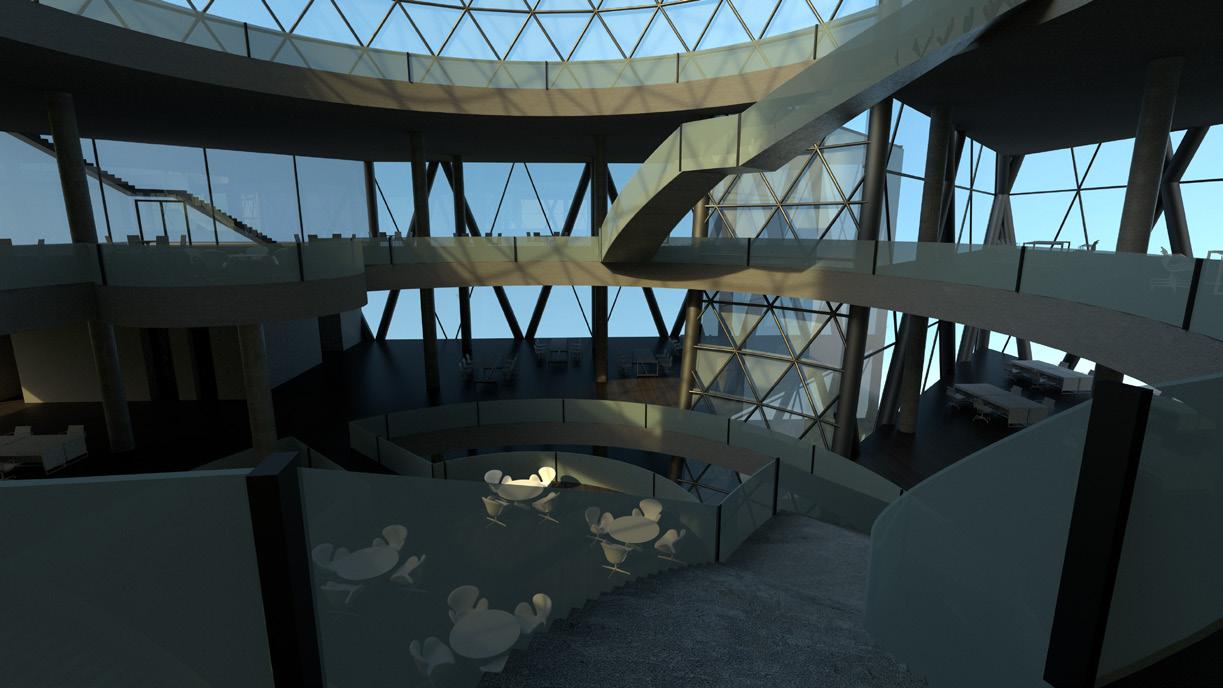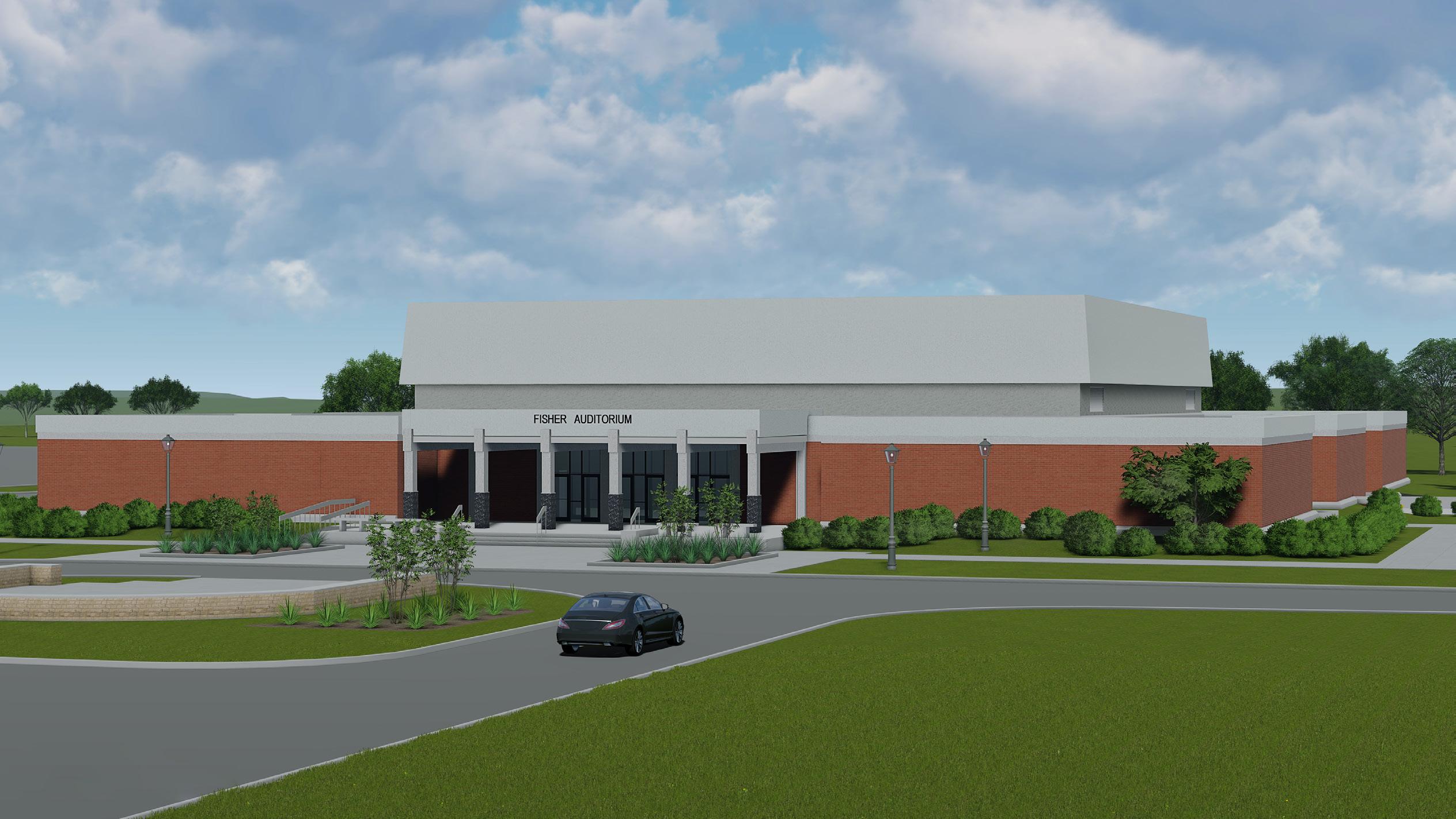
2 minute read
COWORKING TOWER
Site Elevation
This project assigned sprinig 2022 Junior Spring semester, this project is a co-working tower in downtown Columbus. Office buildings encode cultures of work in their exterior forms and interior environments. Situated along the Scioto River, the building will very visible, as well as desgining the building in a predominately steelframed or concrete-frame manner.
Advertisement
Our project involved two twin buildings facing opposite sides of each other with a “bubble space” dome-like structure connecting the two buildings. The building is meant to continue the organization of the bicentennial Park of creating a pathway or a “cut” between the twin towers especially in the lower floor levels and multiple pathways to create different entryways and pathways into the site and the building. This organization comes from the Bicentennial Park and continues to the site but allows the pedetrian to travel from the park to the parking lot space on the otherside of Cherry Street. The building also includes an undergound parking space, to which both the entryway and exit points comes from the side of the building, going underground.
First Floor plan involves the public spaces with variety of programs such as the open art gallery, shopping, restaurant, open lounge area, as well as an indoor park extension. The “cut” and pathways is to allow pedestrian flow and mobility throughout the site and also the different programming spaces, therefore allowing multiple entrances to the site.
Second Floor plan, is a continuation from the indoor park extension, unto the kids area, while the other building involves the gym, spa, daycare, for the children. Due to the safety of the children, the doors are designed in a manner where they face the cores in case of an emergency such as fire, or any hazardous warnings
Seventeenth Floor plan addresses the co-working spaces and the different programs in those spaces, such as the conference spaces, closed co-working, and the cafe. The working spaces located near the window systems addresses the typical skyscraper of those programs facing the light/outdoor views, while the central space addresses the free open spaces for relaxation and hangout
Twenty-ninth floor level includes similar floor plans and organization to the co-working spaces, with the exception to the open terraces. The open terrace spaces on one building faces the park and the Scioto river, while the other faces W. Main St. The building with the terrace facing the park includes an access to the rooftop acting as open space for relaxation, and also focuses on the views
Diagram II showcasing separation between the spaces in the floors. The 2D diagrams are then transformed into 3D in creating the final design of the model.
Diagram I showcasing the structure to the Tower. The building comprises of exterior vertical bracing in the skin, with two twin cores in each building. The building also consist of an aluminum and curtain wall system, while the twin building contains various vertical columns used as structural support system in floor levels.





As a BIM intern for FITS (Facilities Information and Technology Services) during the summer of 2022, this was one of the buildings that I was tasked with capturing and measuring the dimensions of the facility and document any changes and or revisions of the building. For this particular assigned building, the changes occured in it’s interior spaces, where additional spaces that were not documented prior, in both used and unused spaces were documented. These changes were then implemented on the updated floor plans based on the current conditions of the building in Revit. Prior to completing and making sure that all calculations and dimensions were accurate, a rendered exterior view of the building was completed and captured to signal the completion and the publication of the project to the Ohio State University.











