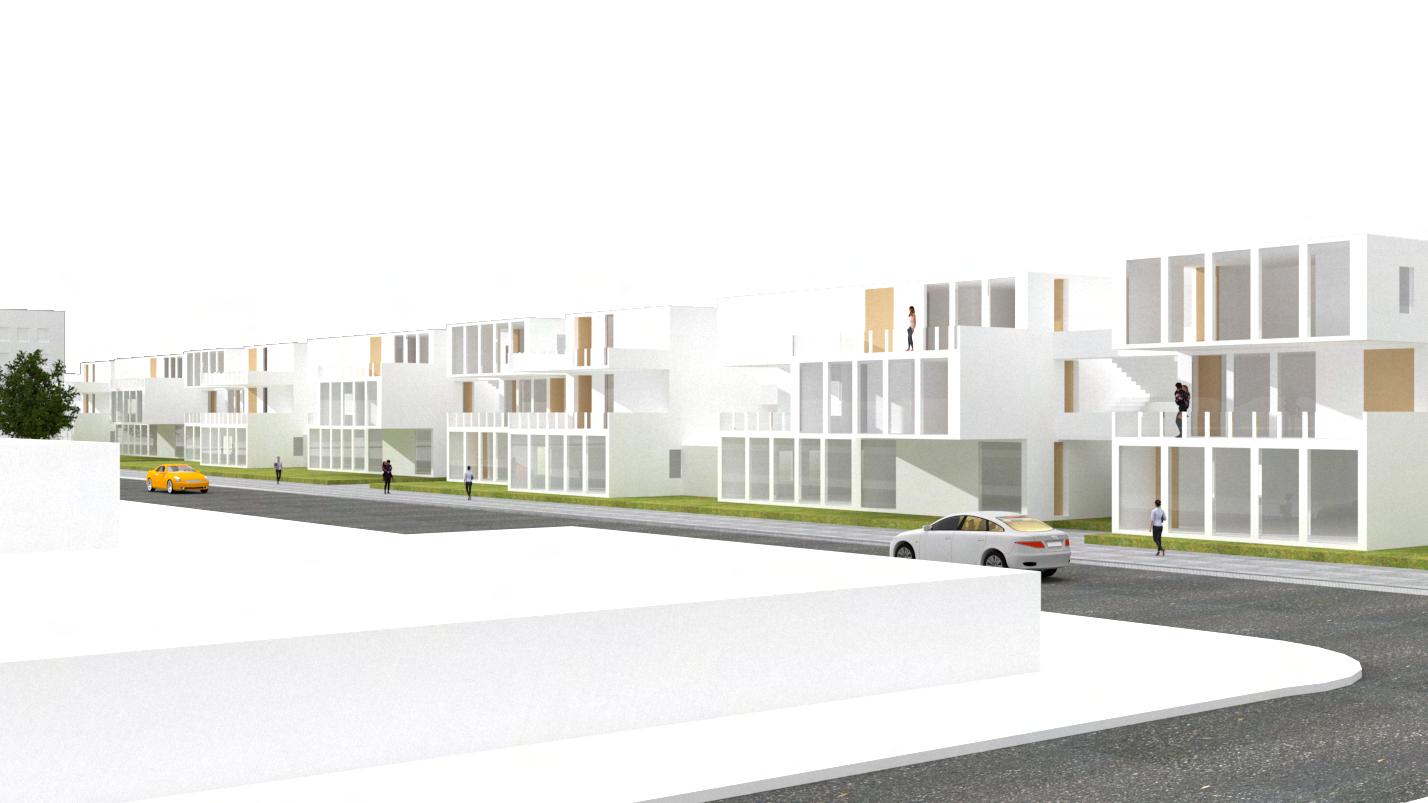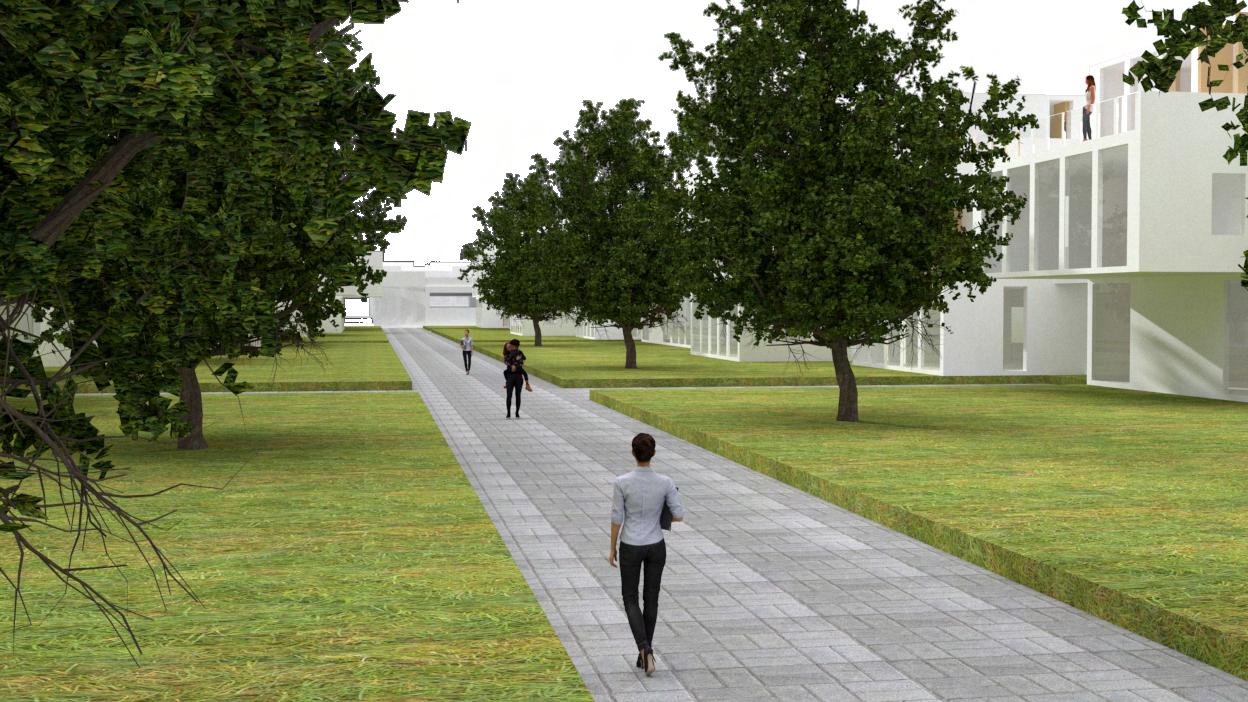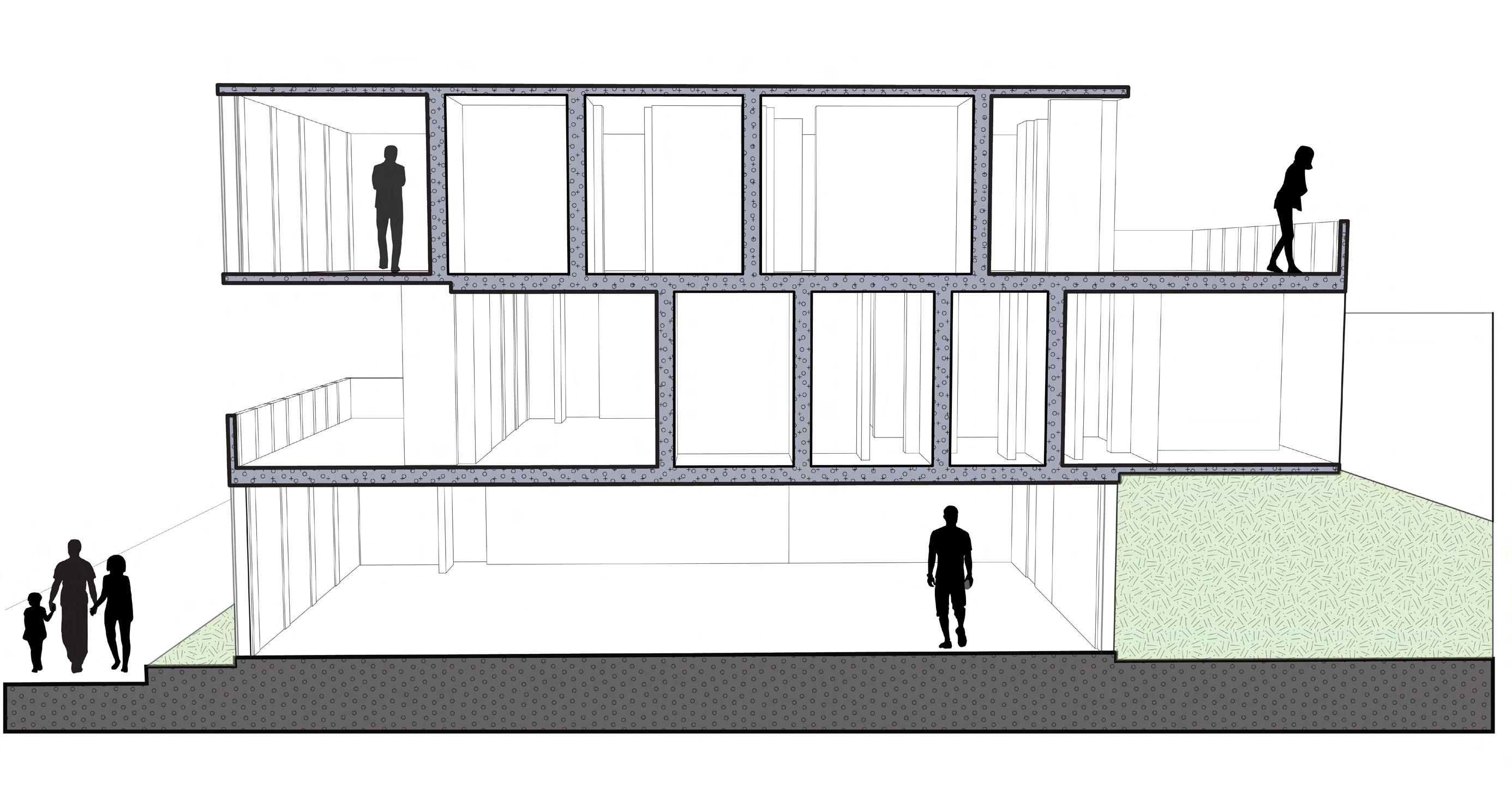
1 minute read
LIVE-WORK HOUSING

This project assigned sprinig 2022 Junior Spring semester, explores a series of opposite conditions-live/work, public/private,inside/outside, light/dark-through the design of an assemblage of live/work spaces. The used site that is assaigned is located in Franklington, near the scioto river, in downtown Columbus.
Advertisement
The form of my projects involves shifting (“in-and-out), allowing for one to capture the essence of light and views of downtown. The site plan illustrates five apartments/complex that rotates one side and mirrors to the other. In-between the mirrored units, are walkable spaces for entry into the units. They’re also spaces for outdoor activities such as sitting, playing, etc.

Floor Plan II is incorporates living spaces with balconies, facing either street or the backyard. Circulation occurs in the center, making it easier and simple to enter each unit, giving that they’re joined together
Floor Plan III is a continuation of Floor Plan II, where it’s living units, with one room being dedicate for a working space.
The process in constructing the units was through several steps. Step one was by taking a rectangle, and then stacking. With the units being three stories high, three rectangles were stacked. The next step was shifting the boxes. From there glass was implemented on the spaces where the shifting occured for balcony space. The final step involves glass based on the opposite end of the balcony, where the public space occurs.
A closer look at the sectional perspective of the units. The third and first flor levels are facing the street, with the third floor level balcony facing the sidewalks on the site. The second Floor levels balcony would face West Rich Street, but the living room space, would also face that direction.











