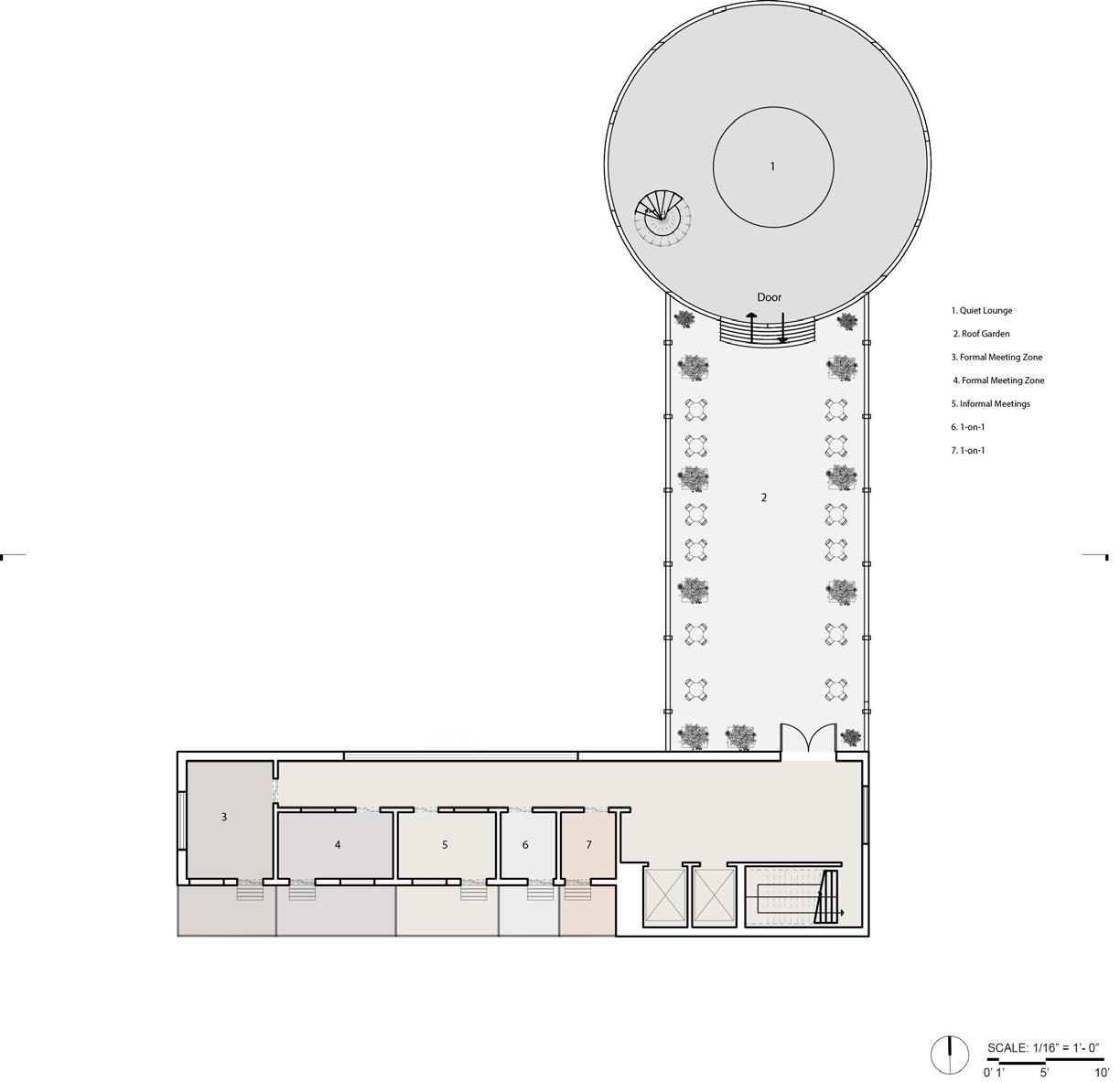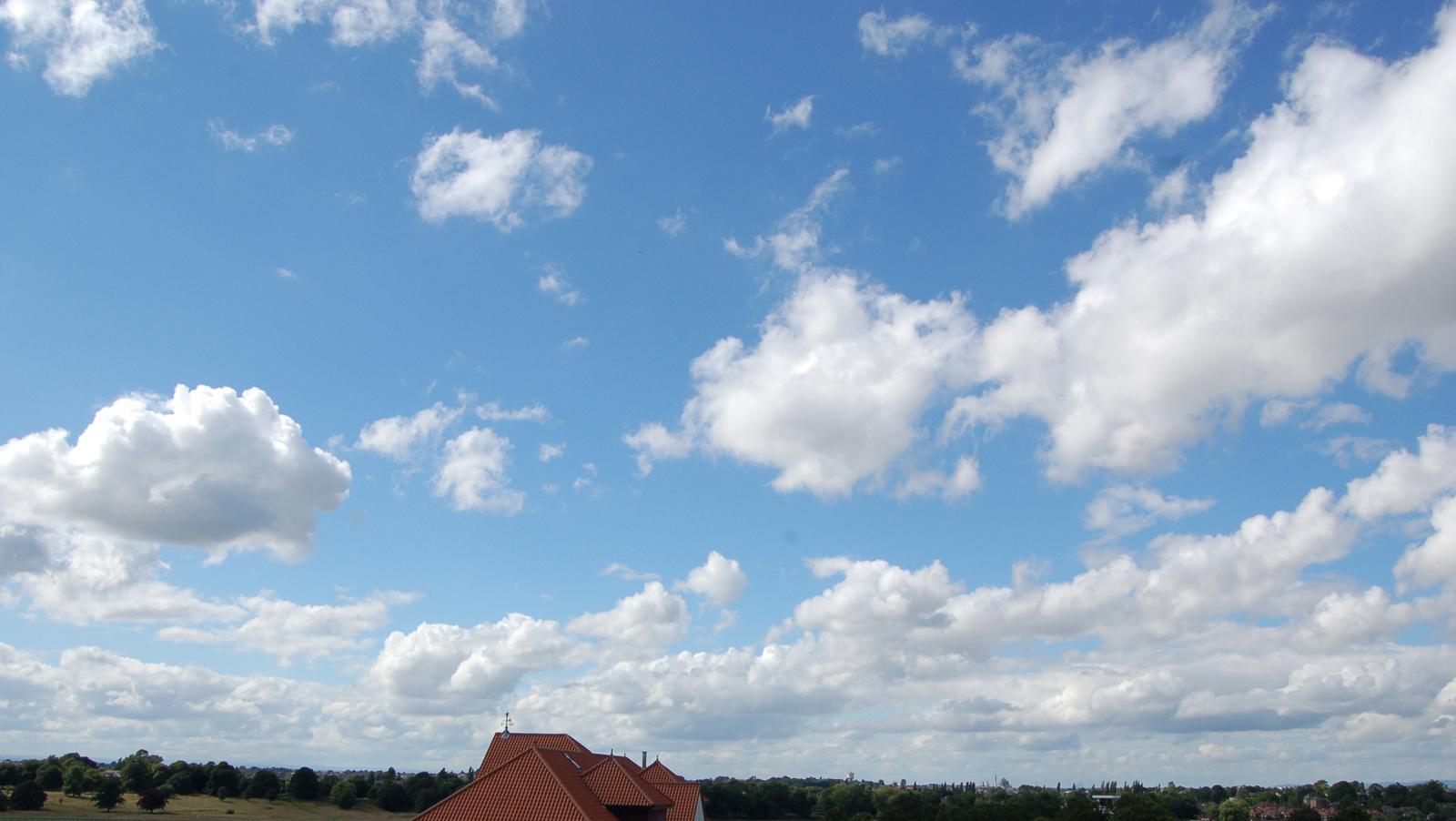
2 minute read
OLD NORTH COLUMBUS LIBRARY
This project during the spring semester of 2022 aims to tackle an important question, “how can I design buildings that embrace the many benefits and contradictions of urban life”. To develop that answer, the first project is a new branch for the Columbus Metropolitan Library (CML).
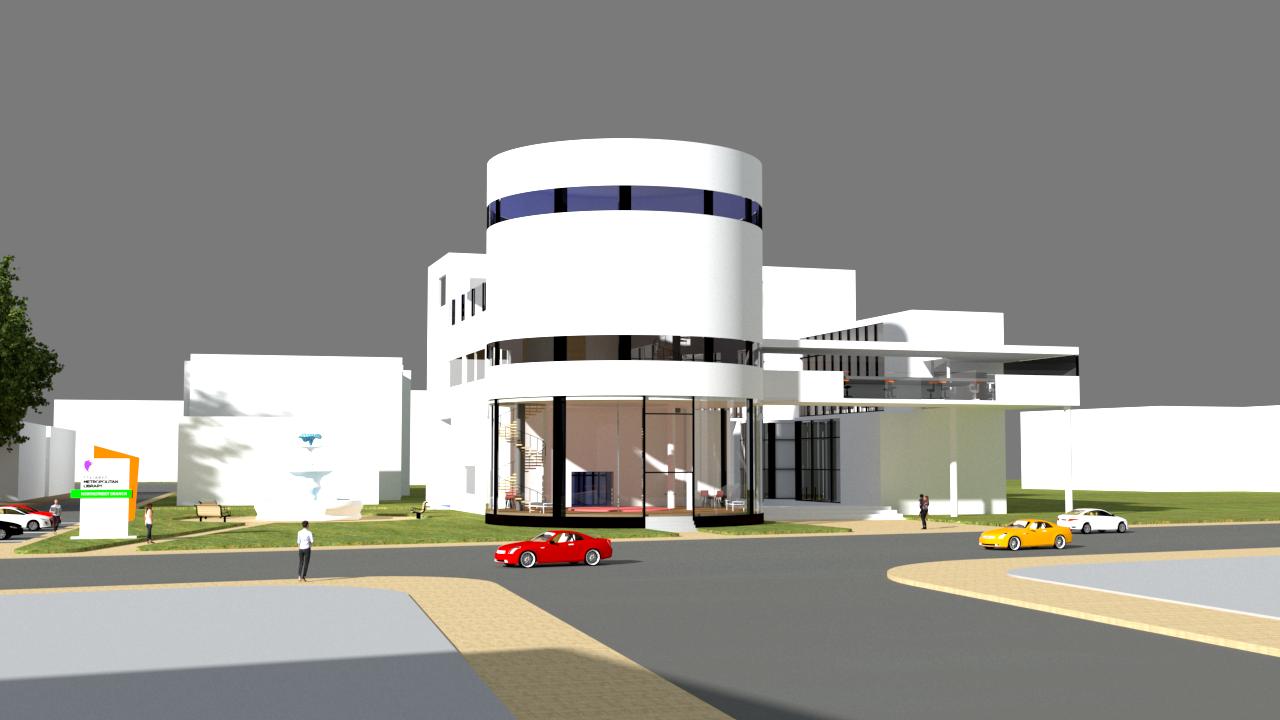
Advertisement
The project site is a 3.5 acre land on the west side of North High Street, directly north of the intersection with Kinnear Drive/East Arcadia Avenue. In the sites Eastern Portion, sits onvertop of the canalized Glen Echo Stream, while its Western portion is in the Glen Echo Ravine, a short distance to the Olegtangy River. Therefore to explore the site and its surrounding context, I decided to create Swote Analysis and its urban context to get a better understanding of the site.
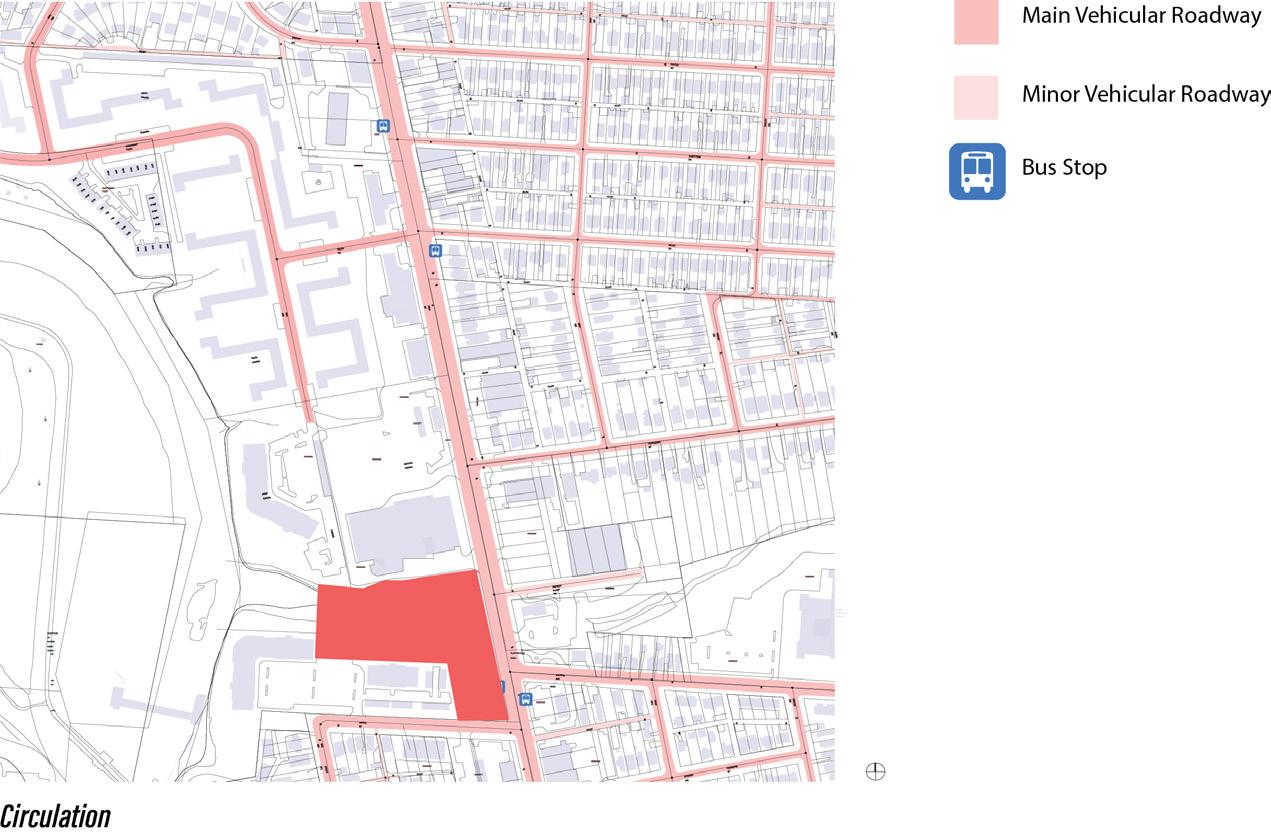
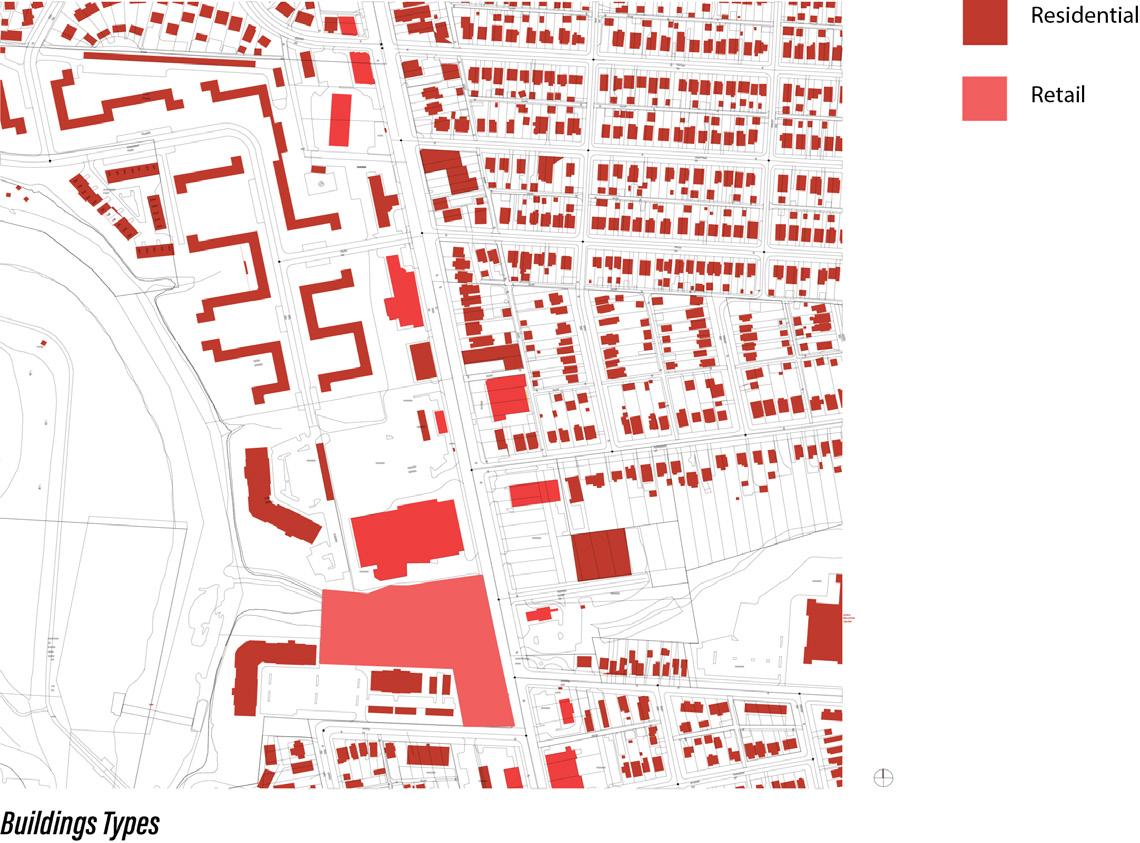
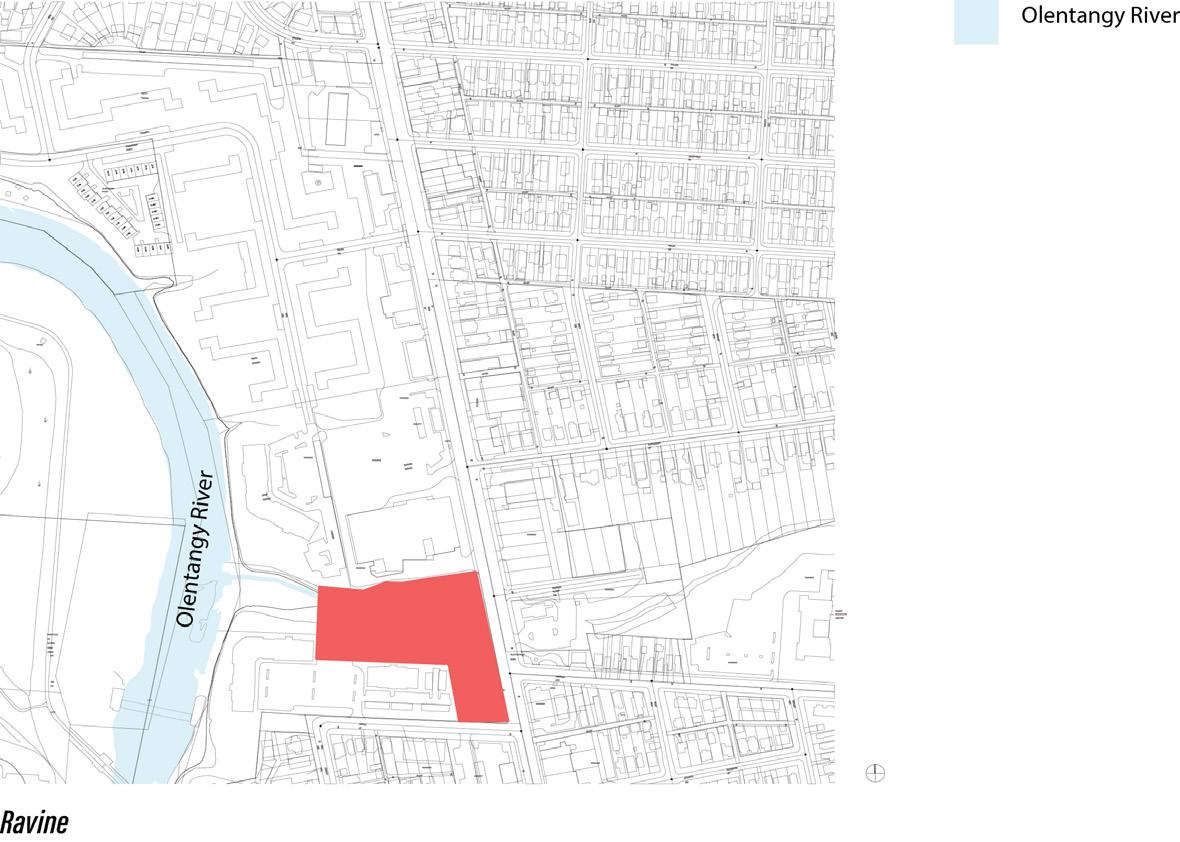
One factor that made an impact on the built project was creating a residential entrance for the residential buildings in north street. Anotherfactor that played a part on the project was coming up with an outdoor activity for the children seeing as there were not a single outdoor activity in the nearby neighborhood. These challenges helps shaped my building to not just be about a library, but how it can blend into the neighborhood an solve some of the surrounding sites problems.
The Isometric drawing of the built project is inspired by the Architectural Firm NBBJ’s artwork of the Columbus Metropolitan Library at the Dublin Branch. This isometric view aims to showcase some parts of the interior spaces, while also showing the overall site context and its importance to my project. Such context includes the greenery and landscape, parking space and the entry to the playground. The roof garden is another zone that fits into the library as an escape for fresh air, and an outdoor space, but also helps blend the greenery and landscape. The view also showcases the interior space of the quiet zone, and the staffing room.
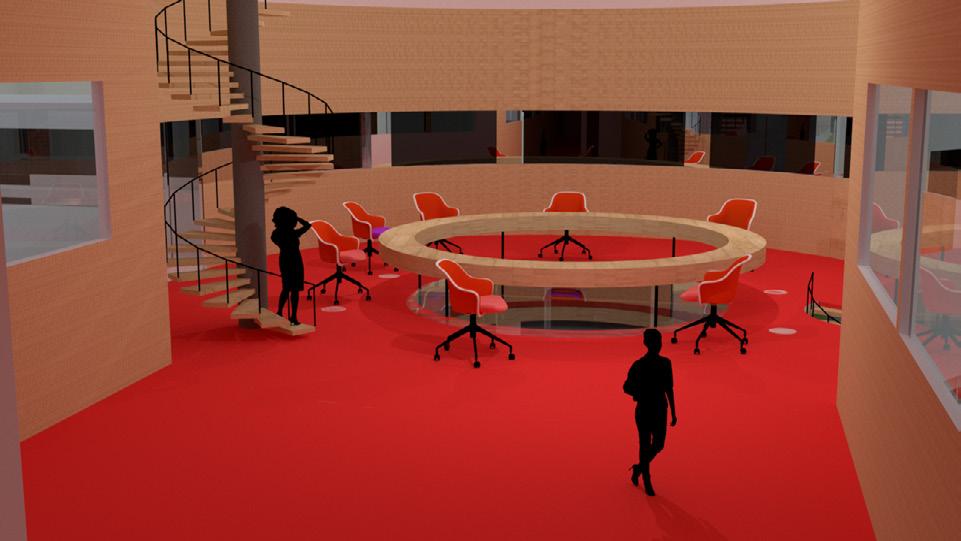
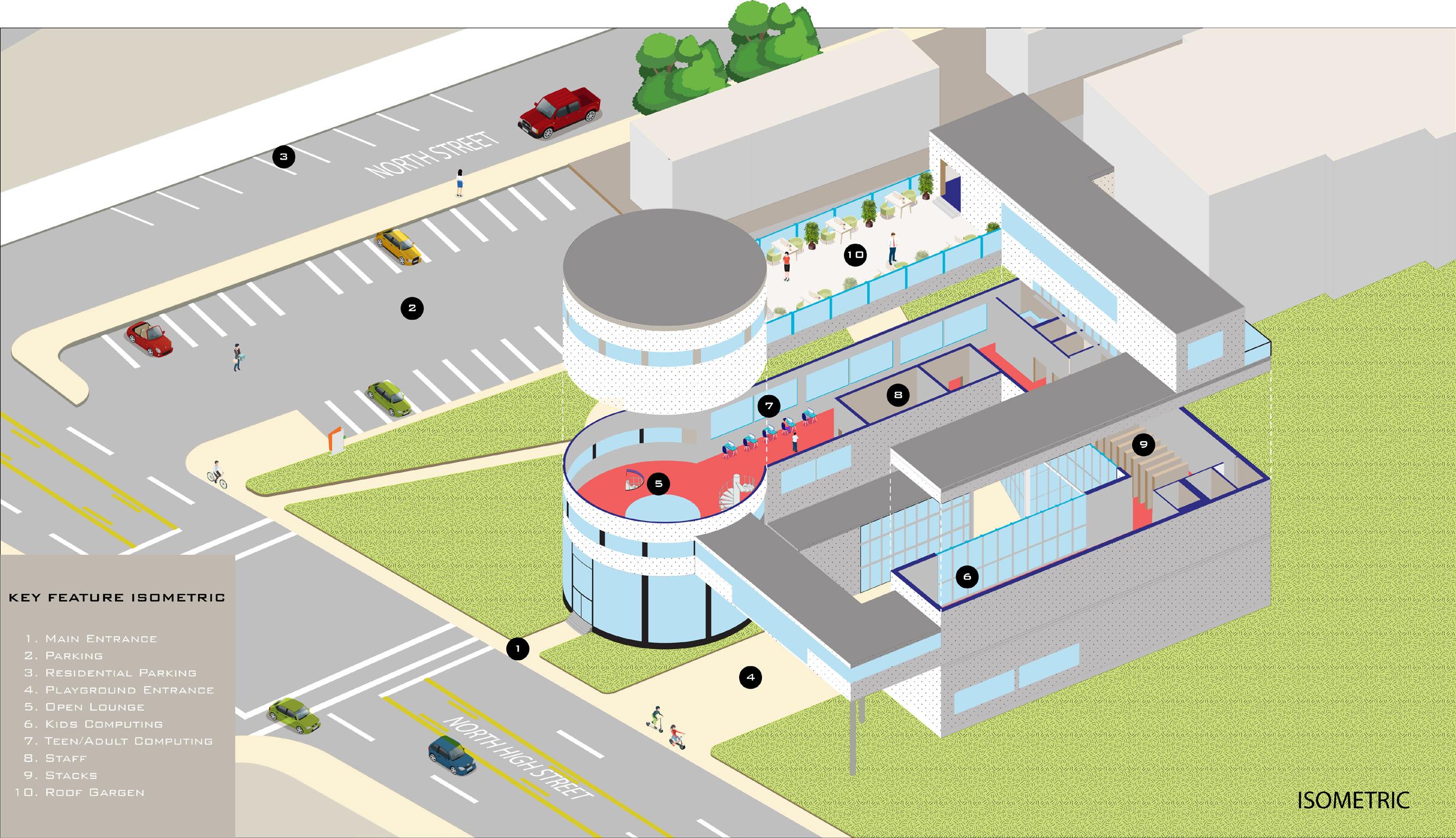
The Ground Floor Plan focuses on the entrances and landscape of the spaces and the playground. The overall building has a side entrance, which is the residential entrance to the playground in the central space. The Main entrance however is through the cylindrical space, which also becomes a sitting zone. Entering through that space leads to the main lobby, where cafe/and coffee shops are located. Since this buildings goal is a separation between teens and kids zone, the children’s zones are on the left side, where their computing and kindergarten areas are located.
The First Floor Plan, deals mostly with quiet and reading areas. The circulation from the Ground Floor Level to the First Floor in the cylindrical space is through spiral ramps. This zone in the First Floor Plan is the quiet zone. This space compared the the second Floor Level is more noisy since its theres more zone and more people leading to more talking. The Cylindrical space is connected to an elevated space, which becomes another reading zone leading to the kids zone on the left of the site. The Stacks zone takes place on the other-side of the elevated reading zones.
The final Floor Plan is the Second Floor, and it involves the cylindrical space that acts as the reading/ and quiet zone, with a back entry to the roof garden. Another entry to the roof garden is by the meeting rooms, which is occupied by formal and informal group and one-on-one meeting rooms. Each room is also occupied by their own terraces that faces the ravine towards the Olengtangy River.
