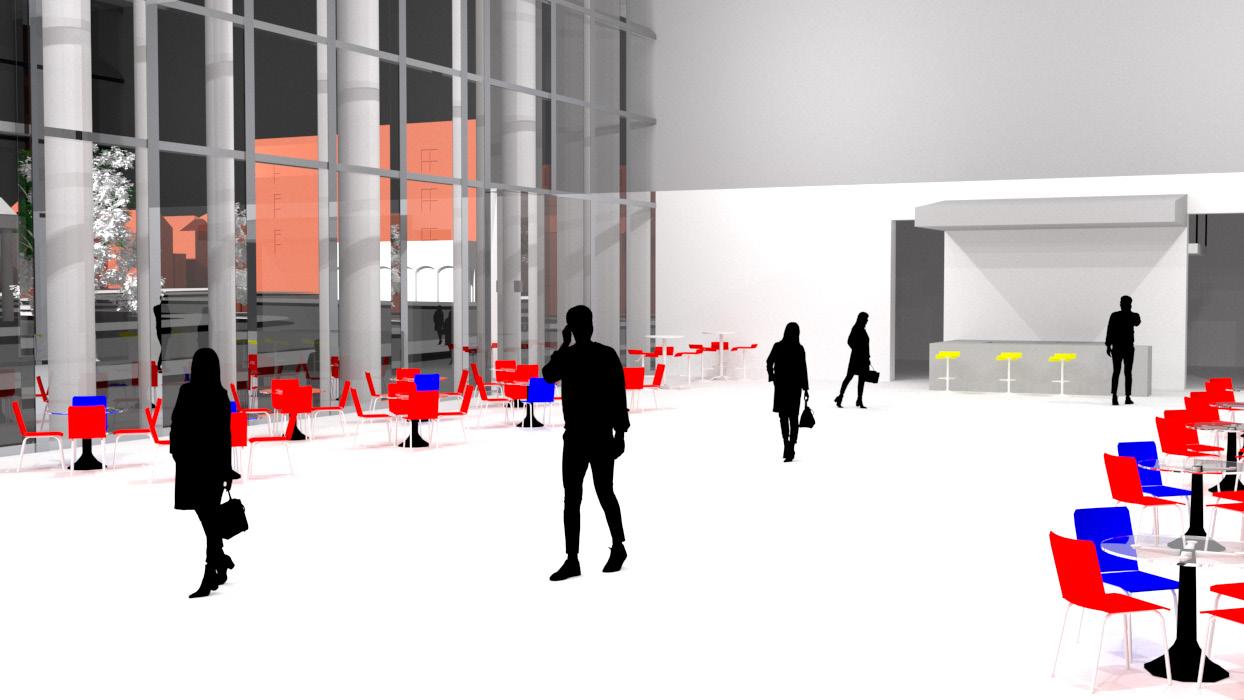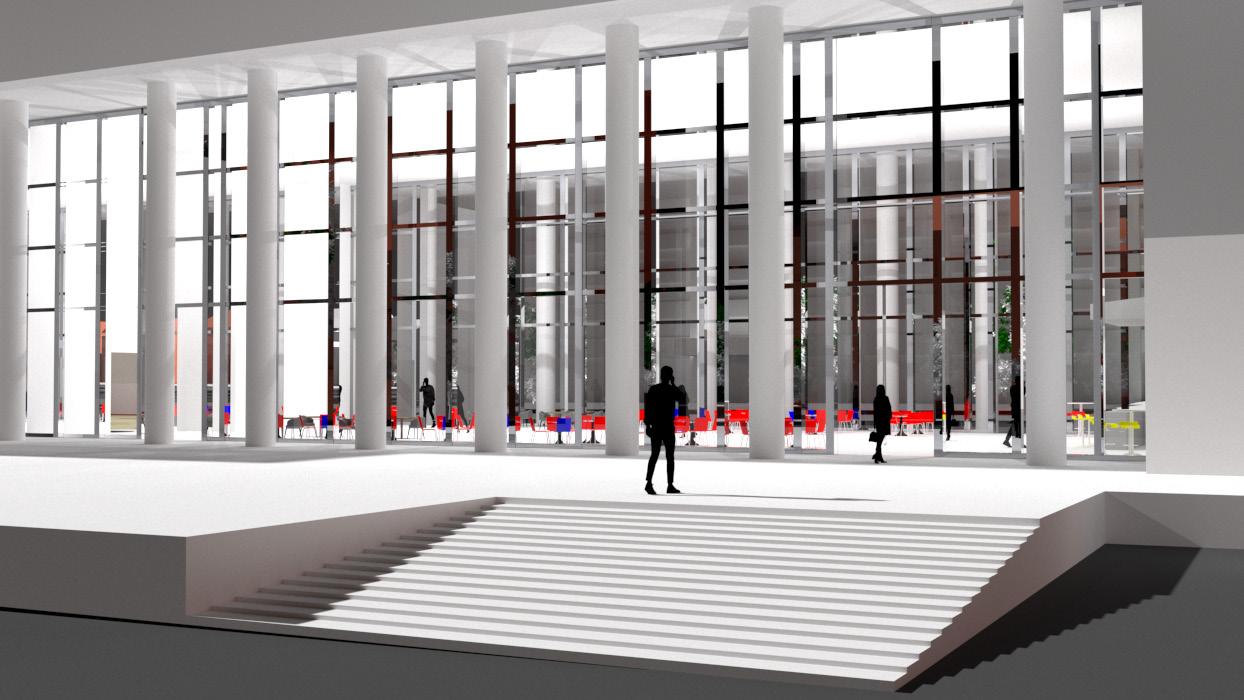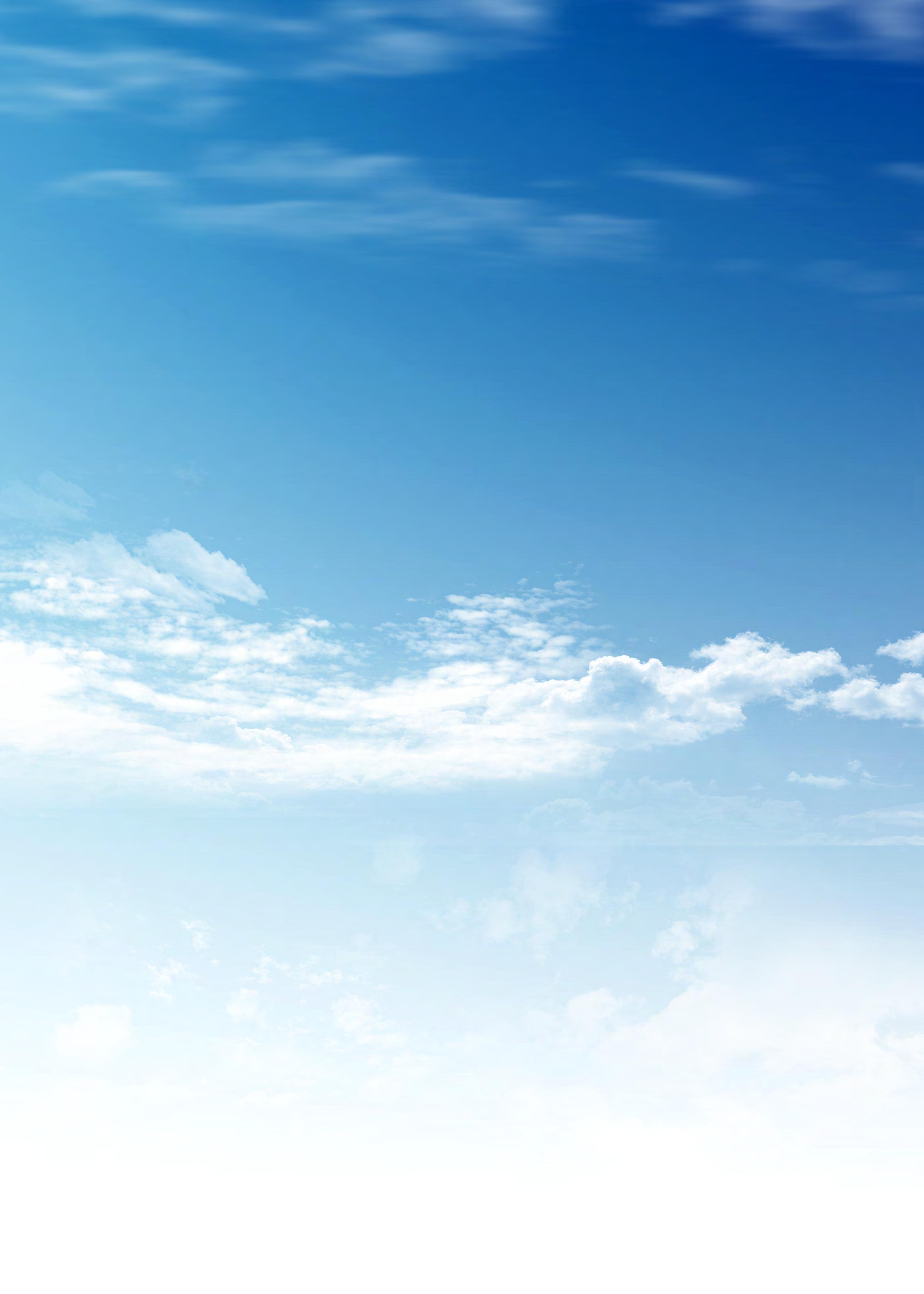
1 minute read
JESSE OWENS RECREATIONAL CENTER
The project assigned during the spring semester of 2021, occupy the site of the old Jesse Owens North Recreation Facility in the Ohio State University Campus.
The theme for my project tries to form circulation in the middle (base) of the building, with variety of programs being on the sides (Left and Right) sides of the building, that will be shown in the plans and programmatic diagram. There are two entrances to the buidling, with one being from the campus and one being from Lane avenue into the building. The elevatorial cores happen in the central space as well that leads to the second floor level.
Advertisement
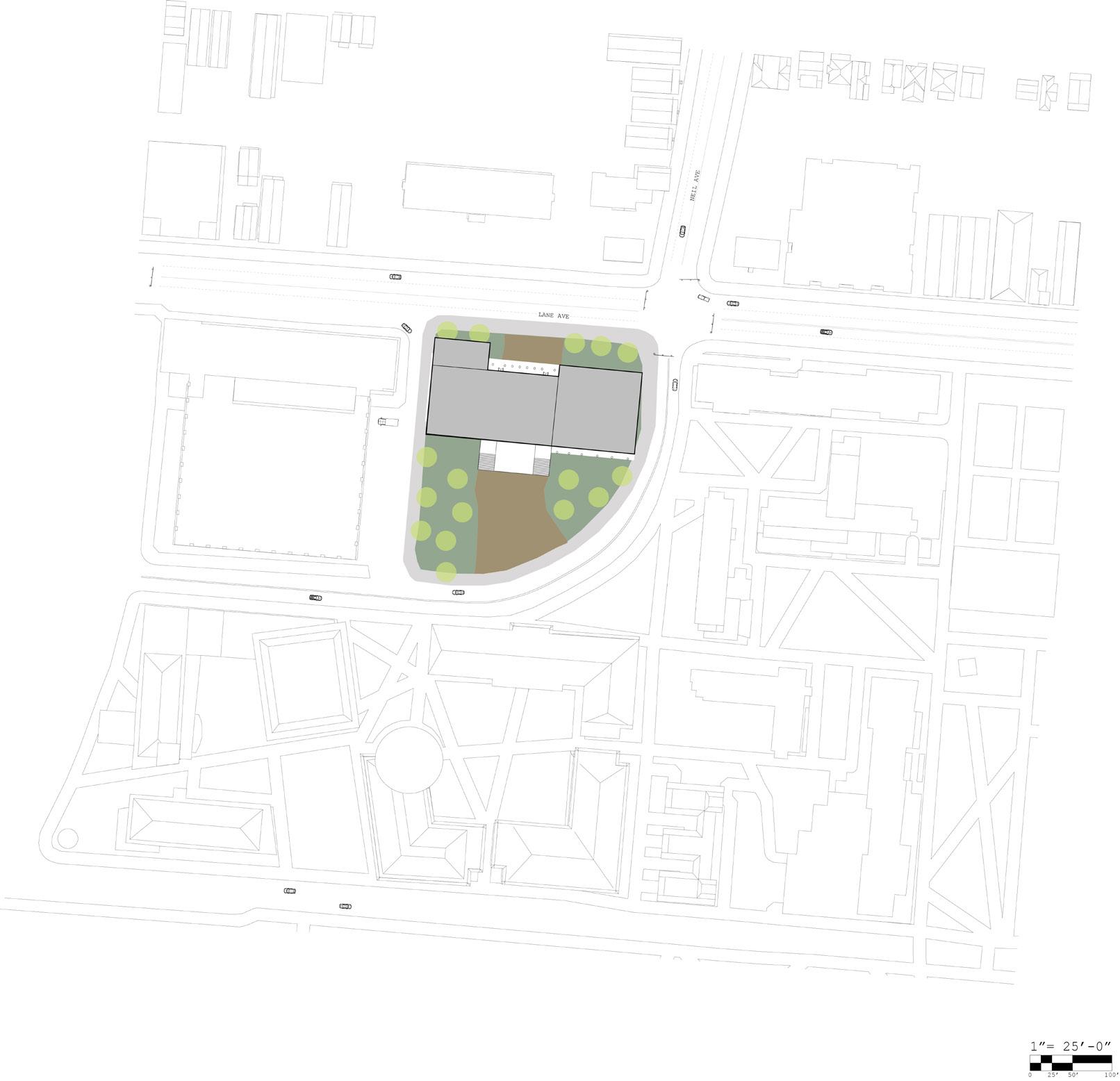
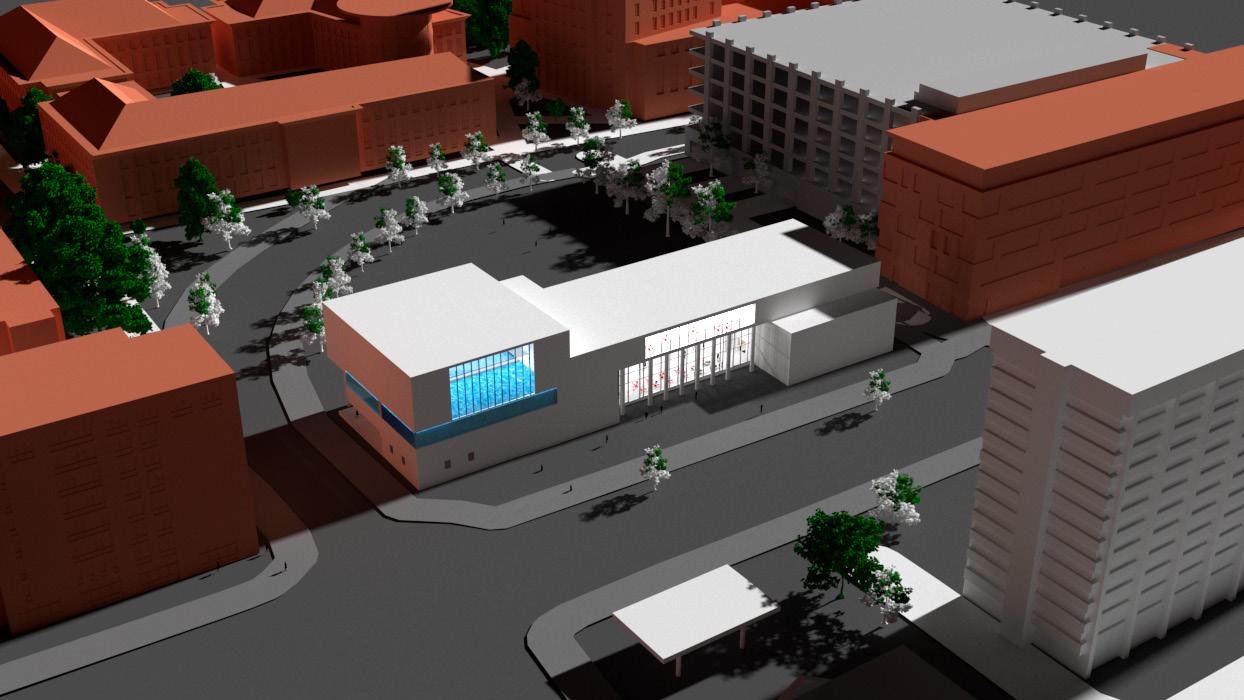
First Floor Level shows the circulation but also the central space, which would serve as the public gathering space. Glass were implemented on both sides to issue transparency and light. On one side, there is the a basketball court, while the other side, shows the lockerroom, yoga, ad classrooms.
The Second Floor level, includes programs such as boxing, gymnasium and a swimming facility on the right. The central space also serves as a public “hangout” area.
