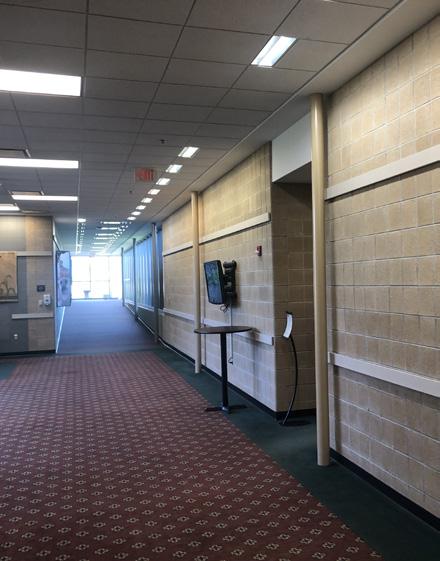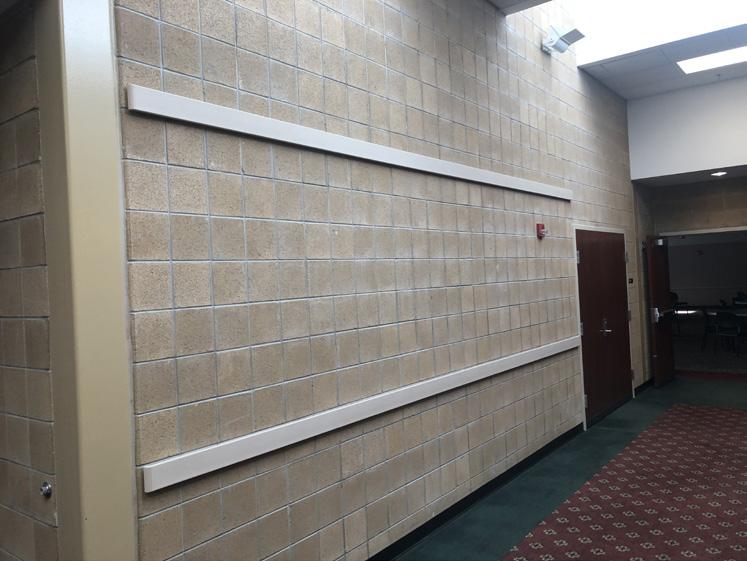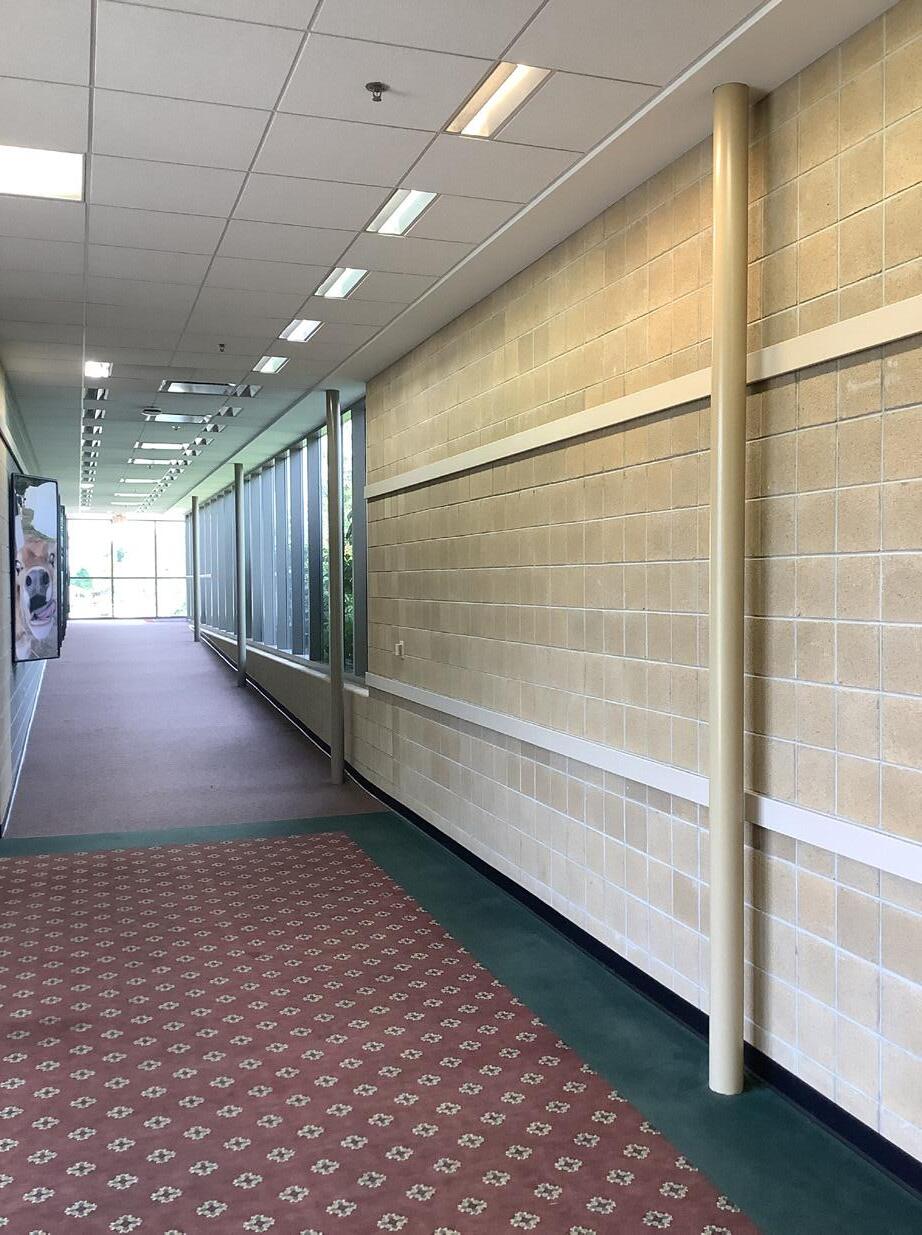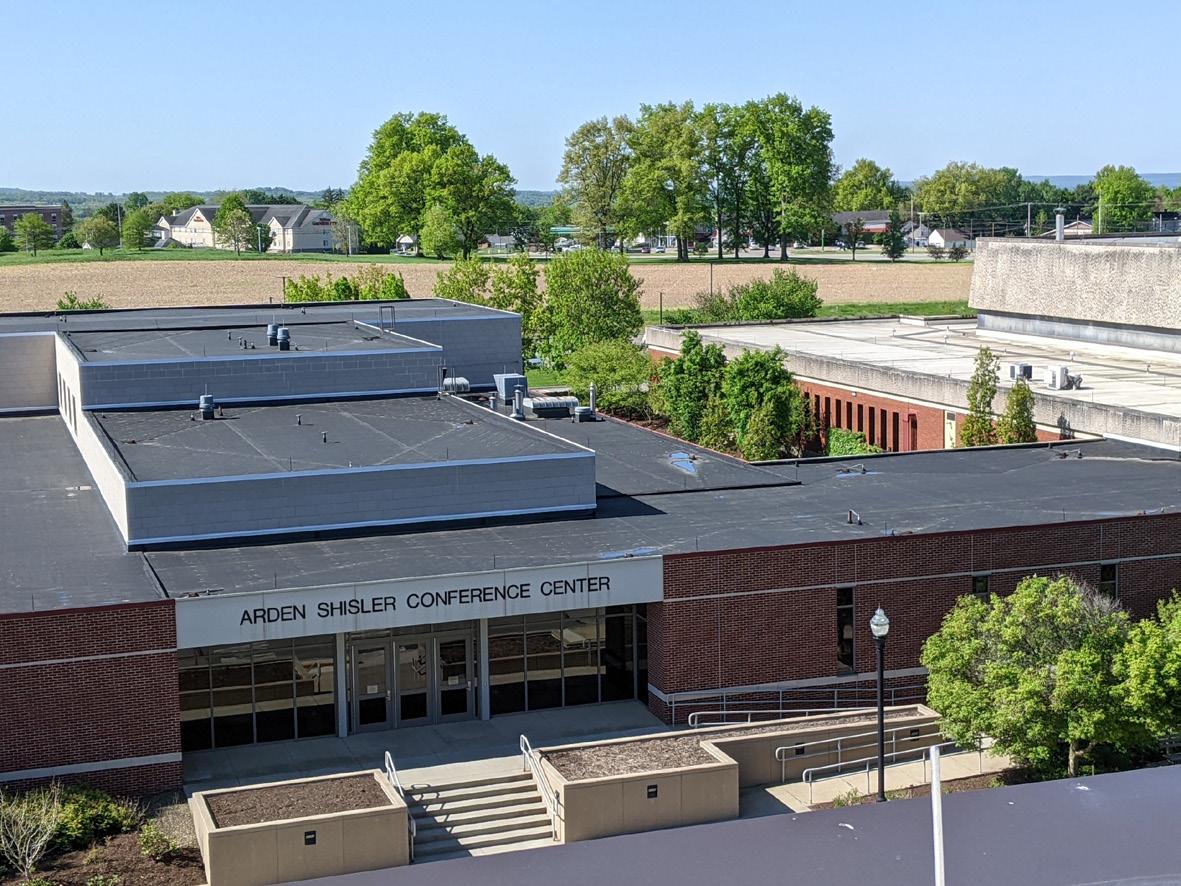
1 minute read
SHISLER CENTER
While both Buildings are constructed with similar masonry, Shisler, incorporates more concrete in its walls, especially at the south end of the the building, and on top of the building. It also incoporates limestones both above and below the window sills. There are heavy glass construction in the hallway and through the direct entry way into the building.
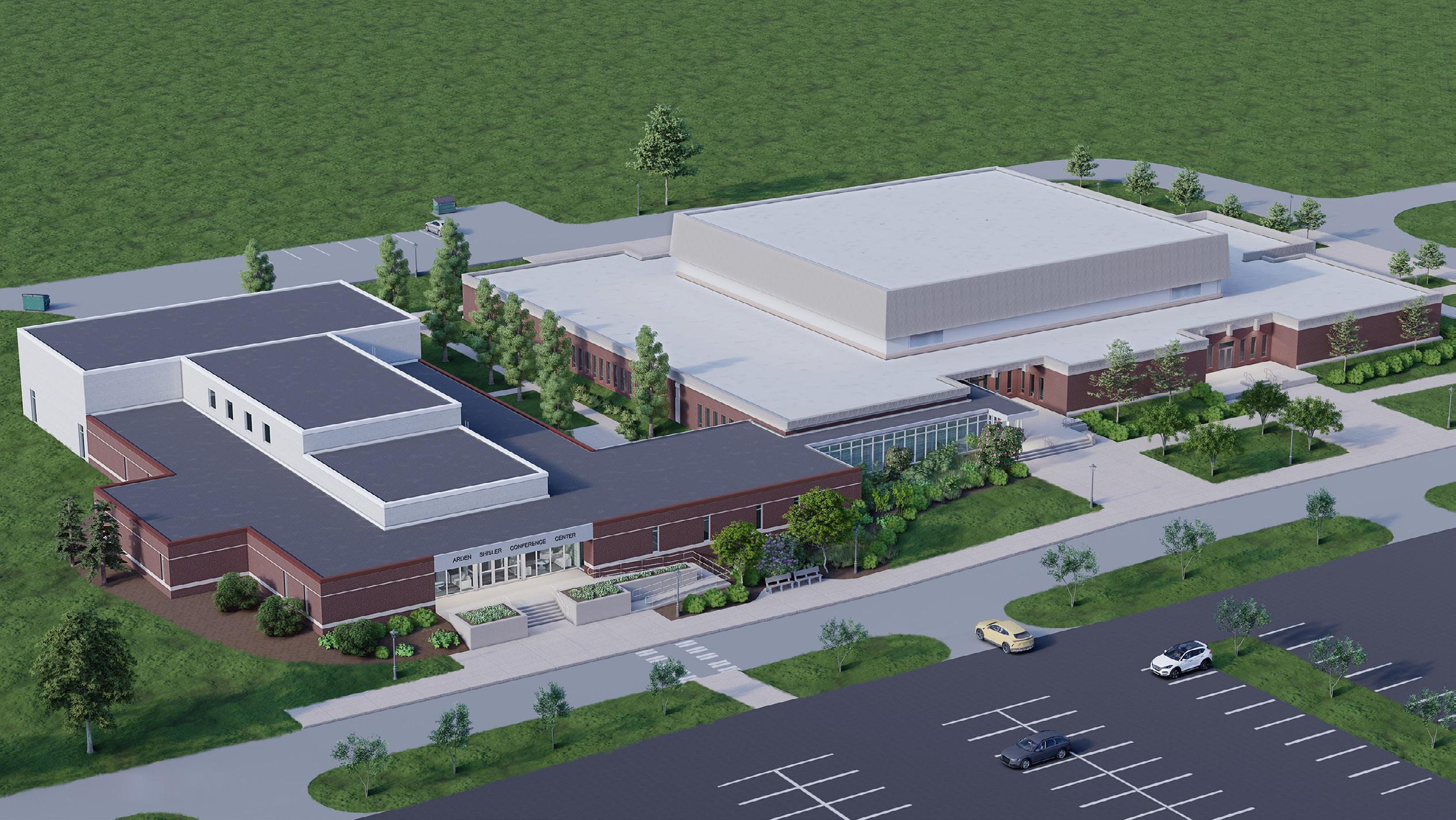
Advertisement
A grid-plan and a view of the interior is shown here highlights the locations of column and beam types incorporated in the building. The current building utilizes a round yellow column but most importantly, a HSS Hollow structural column joined within the wall both in the exterior and interior.
