




WelcometoTheHenry,abrandnewluxuryresidence locatedthreeblocksfromMainStreetindowntown Bozeman and a property brimming with charm, history and all the trappings of modern luxury. Designedtoevokethefeelofclassicbrickandmasonry revivalarchitectureafternamesakeHenryVillard,the railroad and newspaper raconteur and one of Bozeman’sfoundingfathers,the44unitbuildingadds modernflourisheslikeBosch&Thermadorappliances andit’spositioningonthenorthsideofmainstreet allowforworldclassviews.Agroundlevelcourtyard andoutdoorspaceaddanelementofcommunityand the building’s proximity to restaurants, parks and everythingdowntownBozeman&thesurrounding areahastooffermakesTheHenrytheultimatestarting pointforMontanaadventures.Condosrangefrom 1,200sf to 2,200sf and feature wool carpeting, engineered hardwood floors and private balconies. Building amenities include a ground floor fitness center and climate controlled, secure underground parking.Aspartofthevibrant,newNorthCentral MasterPlanwithitsplentifuloutdoorspace,festival streetandotherperks,TheHenryisyouropportunity tomakethemovedowntown.

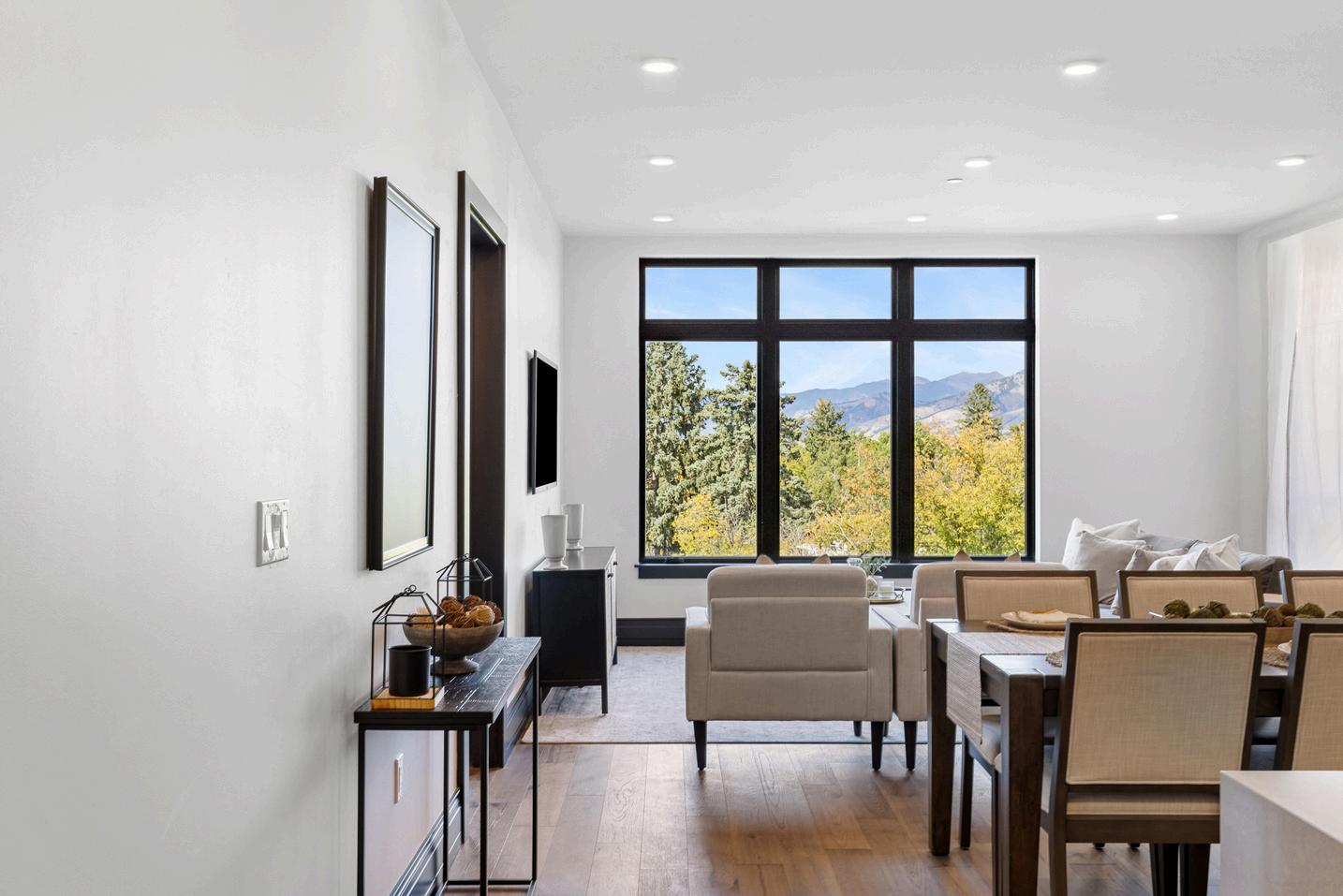
LocatednearhistoricMainStreet,themaster-planned NorthCentralneighborhoodencompasses4cityblocksthat willbewelcoming,walkableandseamlesslywovenintothe existingfabricofdowntownBozeman.Thisexciting Bozemandevelopmentcreatesaresidential,office,retail, restaurant,hospitalityandinnovationhub,breathingnew lifeintounderutilizedproperties.
Withflexible,Class-Aofficespace,luxuryapartmentsand condos,ground-floorrestaurantandretail,andwalkability throughlandscapecourtyards,activatedalleysandpedestrian streets, the North Central District offers a true live/work/playopportunityjusttwoblocksfromtheactivity ofvibrantMainStreet,withopportunitiesforexpansionto supporthealthygrowthinthebelovedcityofBozeman.




At3.2%Inthelastsevenyears,Gallatin Countyhasseenitspopulationincrease bynearly60%,pushingto127,950 residentsin2023.Bozemanisoneofthe fastestgrowingcitiesofitssizeinthe U.S.—currentpopulation:58,250.
BOZEMAN NAMED ONE OF THE WORLD’S GREATEST PLACES BY TIME MAGAZINE IN 2023
Bozemancontinuestoberatedasoneof the most desirable places to live by publications like Outside Magazine, Men’sHealth,MoneyMagazine,Forbes, The Wall Street Journal, Travel & Leisure, and most recently Time Magazine.
BozemanYellowstoneInternationalAirport handledarecord-breaking2,464,325 passengersduring2023,an8.8%increase over2022.Thelargestnumberofpassengers (over286,000)movedthroughtheairportin themonthofJuly.
HomevaluesinBozemanhaverisenalmost 60%since2019.Thepandemicandoverall lifestylehavecreatedabuyingfrenzyinthe areaaspeopleflocktoquality-of-life locations.Thecurrentmedianhomepricein Bozemanis$761,000.

Enrollmenthasgrownfrom13,559in thefallof2010to17,000inthefallof 2023fora24percentincrease— makingMSUthelargestuniversityin thestateofMontana.Inadditionto enrollmentincreases,thecampushas seencompletionofnumerousmajor constructionandrenovationprojects.
Locatedinavalleysurroundedbyfour mountainranges,Bozemanhas significantlandconstraintsaswellas infrastructurerestraints.Extensive populationgrowth,increased constructioncosts,limiteddevelopable land,andlengthycityapprovalprocess haveledtoanestimatedstabilized vacancyof98.2%formultifamily properties. GROWING MEDICAL OPPORTUNITIES
BozemanHealthisexpanding;when everythingiscompletethehospitalwill boastanewICUTower,newoperating roomcapacity,andthenewWomen’s andChildren’sPavilion.Inadditionto BozemanHealth,BillingsClinic,and IntermountainHealthcarehaveopened newfacilitieswithplansformoregrowth.
Todaythereareapproximatelytwodozen high-techcompaniesengagedinresearchor productionoflasersandotheroptical equipment,overadozenbio-techcompanies, andseverallargesoftwarecompanies includingOracle,Zoot,NextFrontier Capital,FoundantTechnologies,onX, Workiva,SchedulicityandSnowflake headquarters.

Excellentfacilitiesandhealthcare— inBozemanyouarewelltakencare of.Thehospitalsalsoprovidequality jobsforthelocaleconomy.
BozemanYellowstoneInternational Airportisthefifthbestinthe country,accessing25markets throughouttheU.S.withdirect flights.BozemanAirportcontinues toinvestmillionsofdollarsin expansions,includingasixyear terminalexpansionproject,hangar expansionsandimprovements, tower/navigationaid improvementsandimprovementsto theYellowstoneJetCenter.Thisis followingamajorinvestmentin state-of-the-artbaggagehandling andanewparkinggarage.
With59.8%ofthepopulation holdingeitheranundergraduateor graduatedegree,Bozemaniswell overthenationalaverageof33.6%.

Bozemancanbeconsideredoneof themostexcitingsmallcity/big townsinthecountry—a destinationfullofscenicbeauty; epicoutdooradventures;an eclecticrestaurantandcultural scene—attractingtheyoungat heart(irrelevantofage)seekingan activelifestyle.MSUintownisa hugeboon-canleveragethe younggraduatesintothe workforce.17,000studentsare currentlyenrolled.
Accessibilityofrivers,trails, skiing,andallthingsoutdoors providesasenseofbeinginan "unspoiledland"surroundedby farmsandwilderness.Choosing Bozemanmeanschoosinga biophilicwayoflifeinacitythat encouragesandenables connectiontonature.
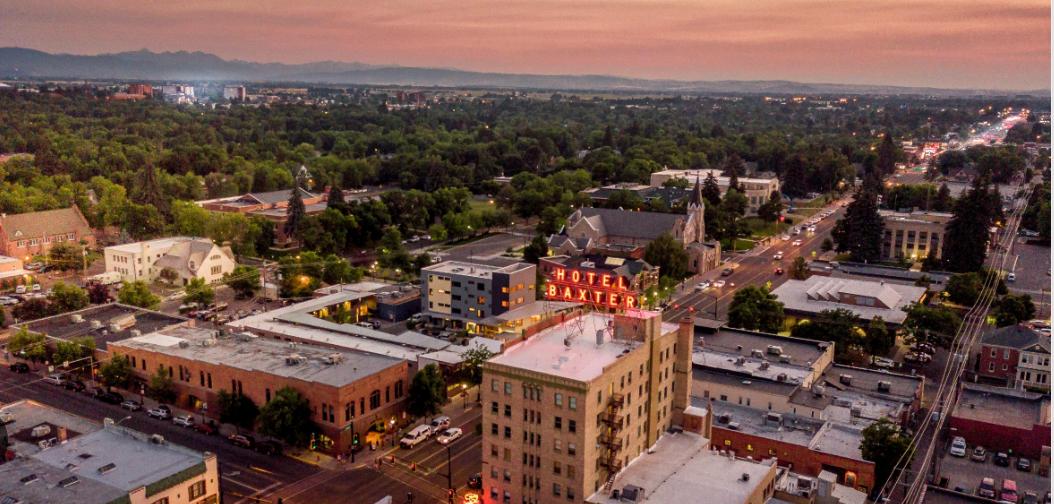

D E T A I L S THE HENRY

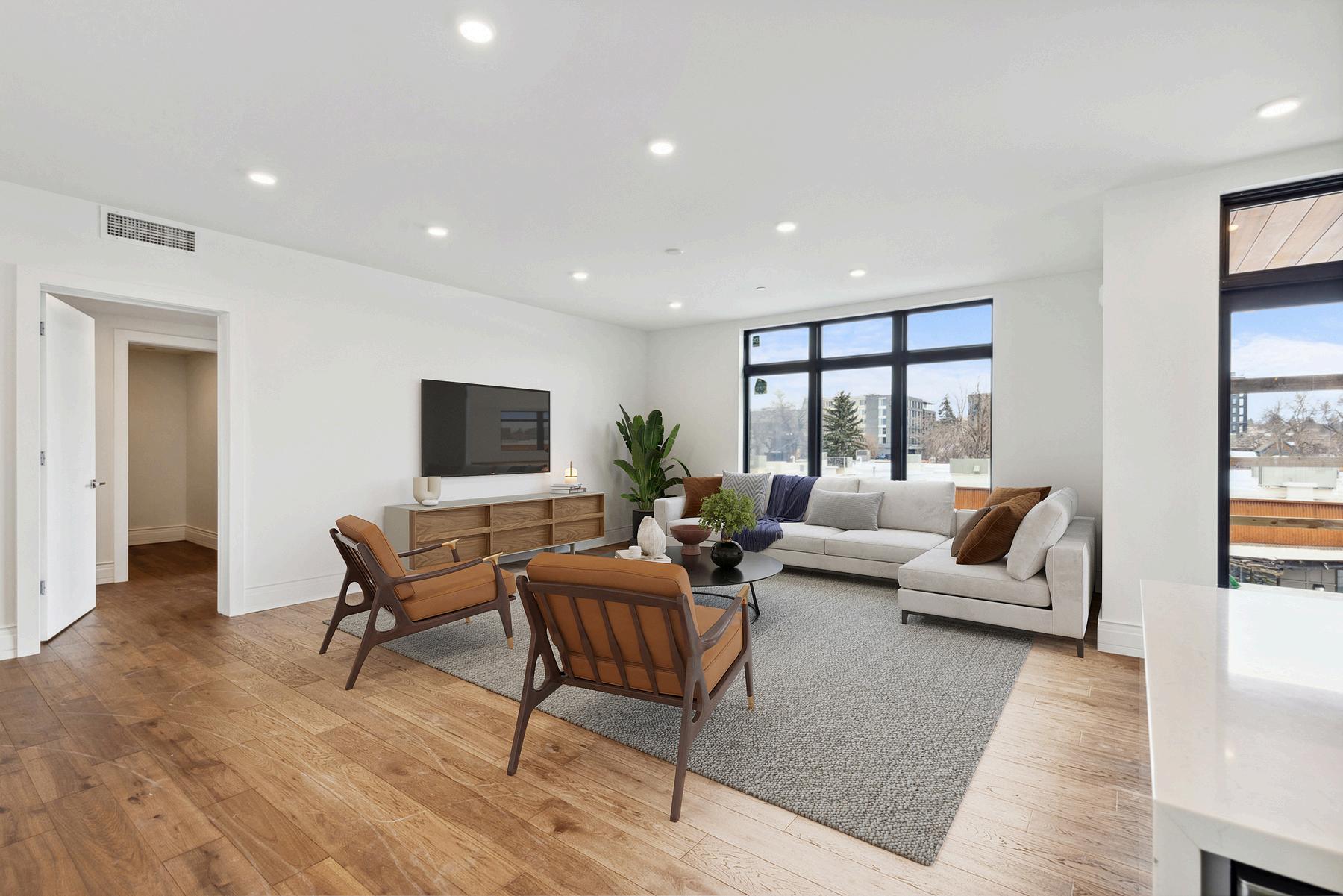
KeyFeatures
•EngineeredHardwoodflooring
•QuartzCountertops
•WoolCarpetsinBedrooms
•PorcelainTile
•GasStoves
•Bosch/MoenAppliances
•Thermador/KohlerAppliancesinMezzanine Townhomes
•1,000SFFitnessCenter
•Secured,ClimateControlledBelowGradeParking
•BikeParkingfor60+bikes
•OnSiteStorage
•GroundLevelCourtyard
•EntryLobby
•GenerousPrivateBalconies
•UnparalleledViews
•MailandPackageDeliveryRoom



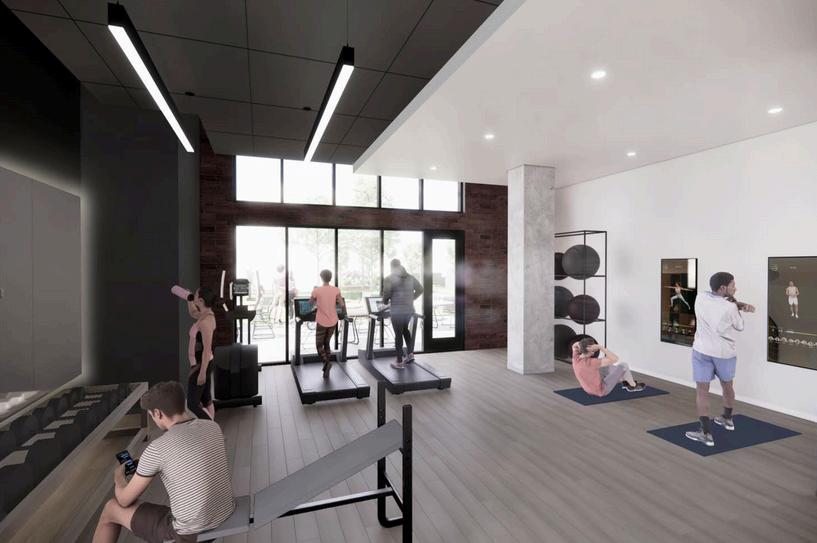

A fully fenced, private courtyard offering The Henry residents access to sitting areas, private fire pits, and barebques.
The Fitness center overlooks the courtyard, offering 24 hour access to Peloton equipment, 360 Synergy weight equipment, yoga equipment, and more.


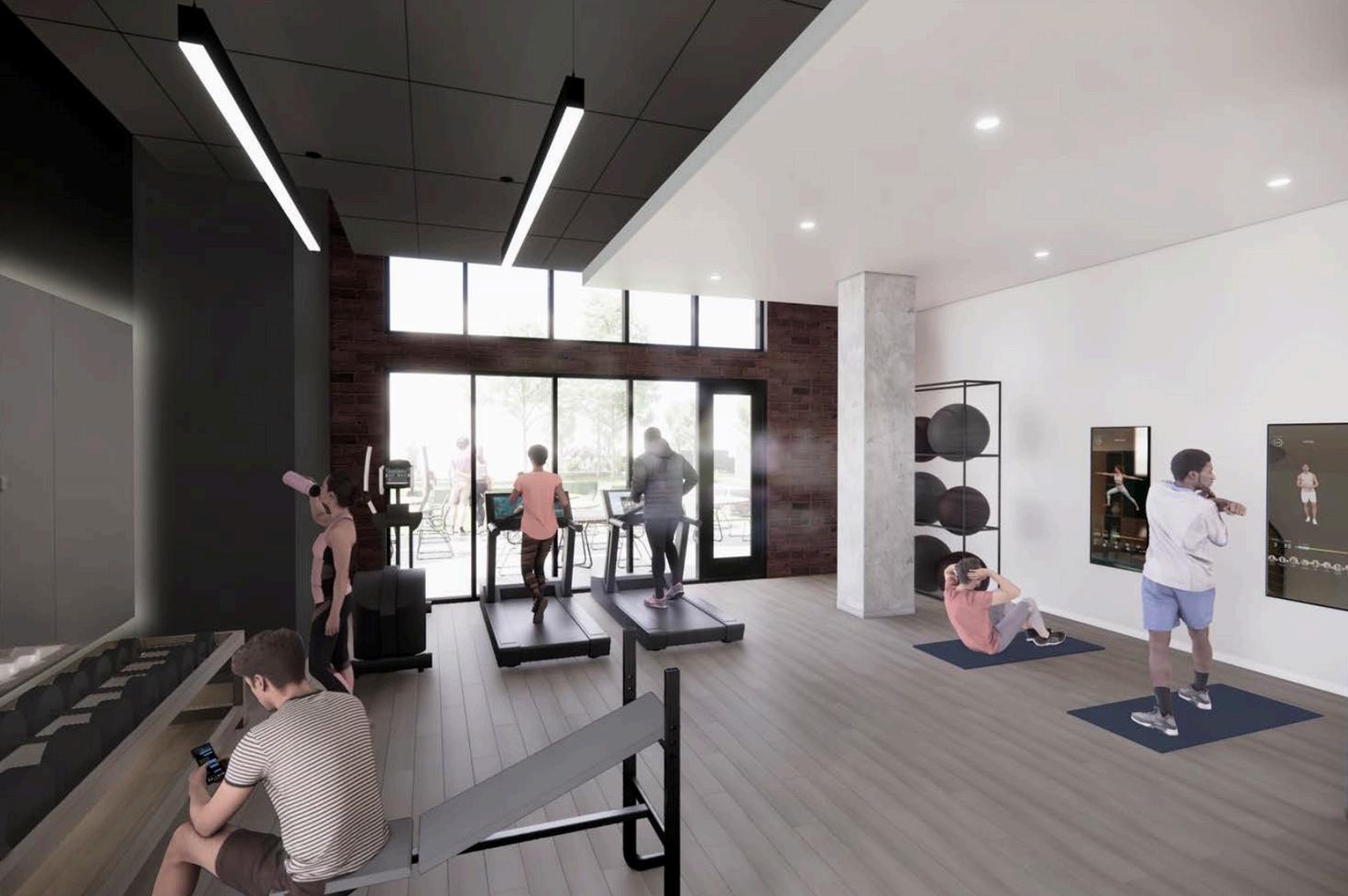

The lobby offers a large gas fireplace, secured entry via key fob and app through double locked doors, a private co-working space, and secured package room which offers cold storage.
There are two elevator stalls, fully finished corridors with high end finishings, and each unit has access to a private and secure storage unit.


F L O O R P L A N S


2BED 2BATH
1,671SF 309SFPATIO

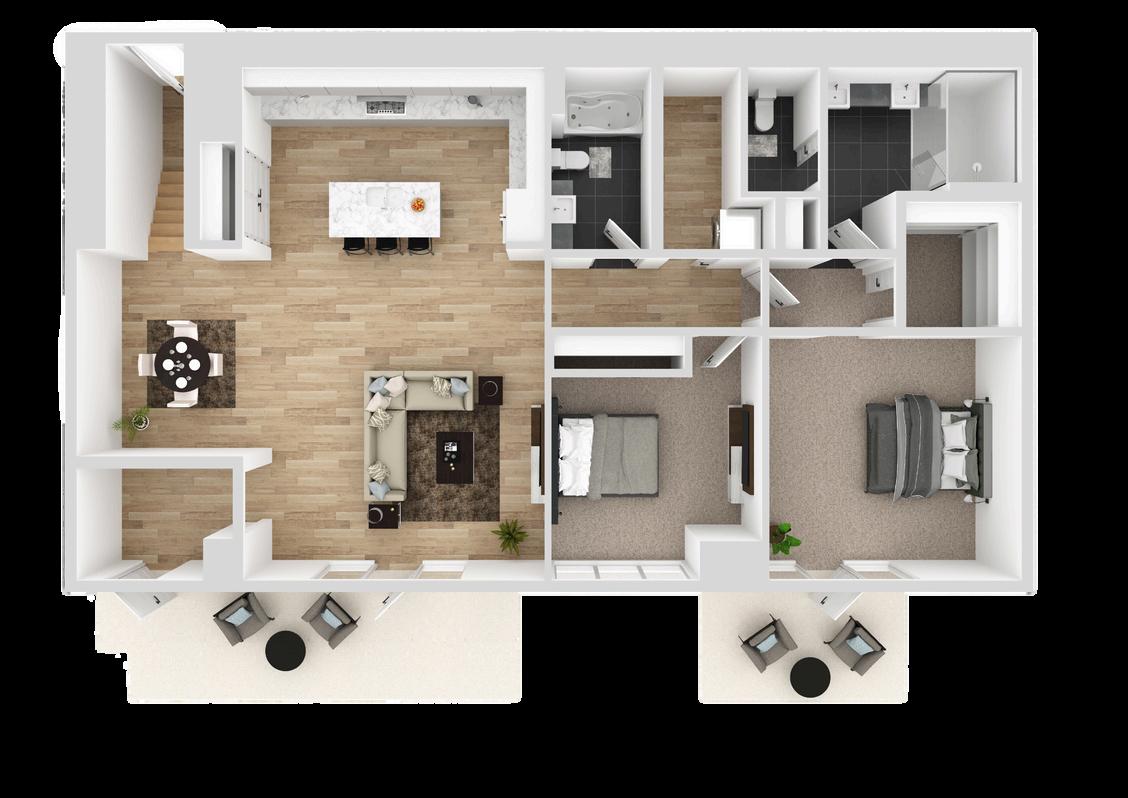
*Plans,renderings,specs,aresubjecttochangeandarefordemonstrativepurposes.Alldimensionsareapproximateandsubjecttochange.
2BED+DEN
2.5BATH
2,393SF 136SFPATIO

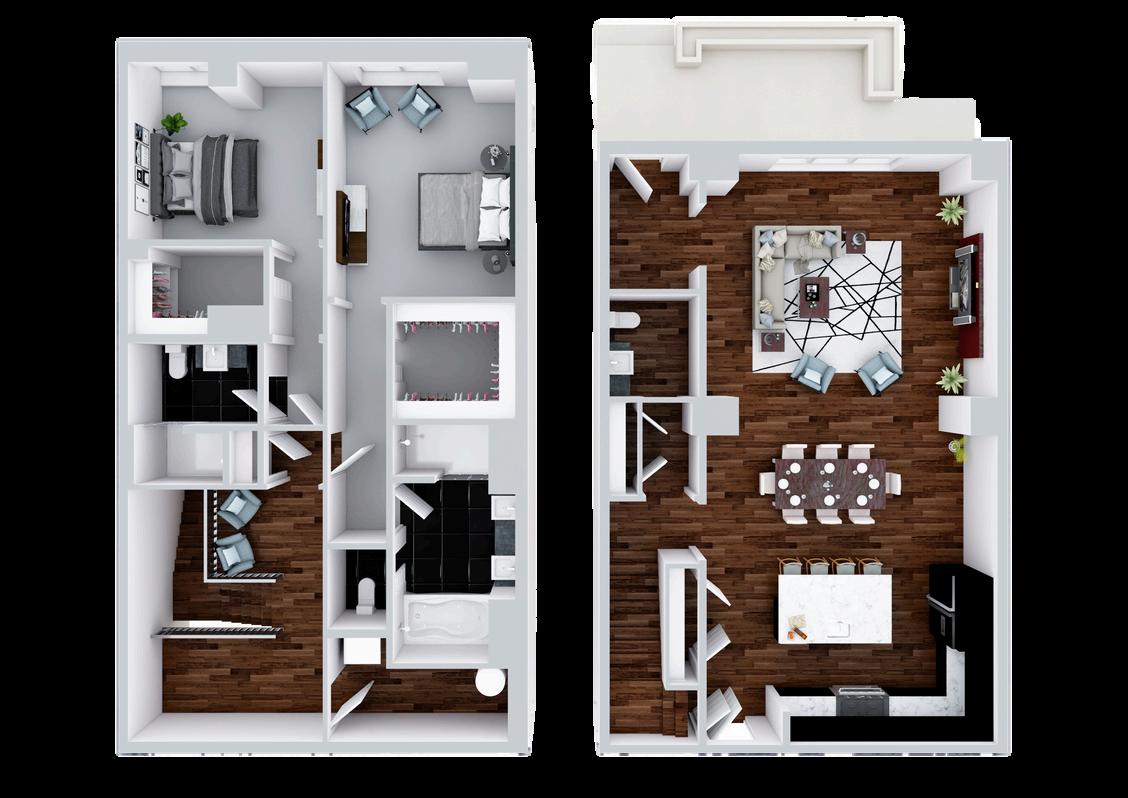
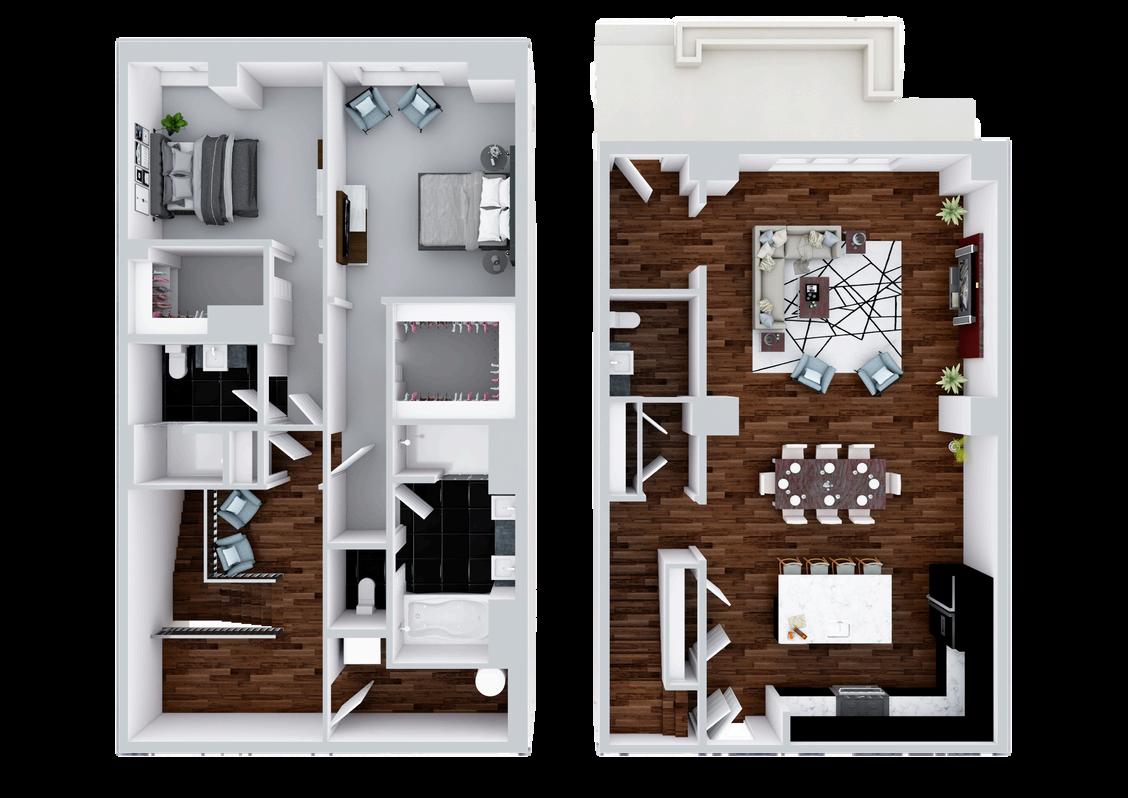
*Plans,renderings,specs,aresubjecttochangeandarefordemonstrativepurposes.Alldimensionsareapproximateandsubjecttochange.
2BED+DEN
2.5BATH 2,394SF 136SFPATIO


*Plans,renderings,specs,aresubjecttochangeandarefordemonstrativepurposes.Alldimensionsareapproximateandsubjecttochange.
1BED 1BATH 1,155SF 65SFPATIO


*Plans,renderings,specs,aresubjecttochangeandarefordemonstrativepurposes.Alldimensionsareapproximateandsubjecttochange.
1BED 1BATH 1,101SF 65SFPATIO

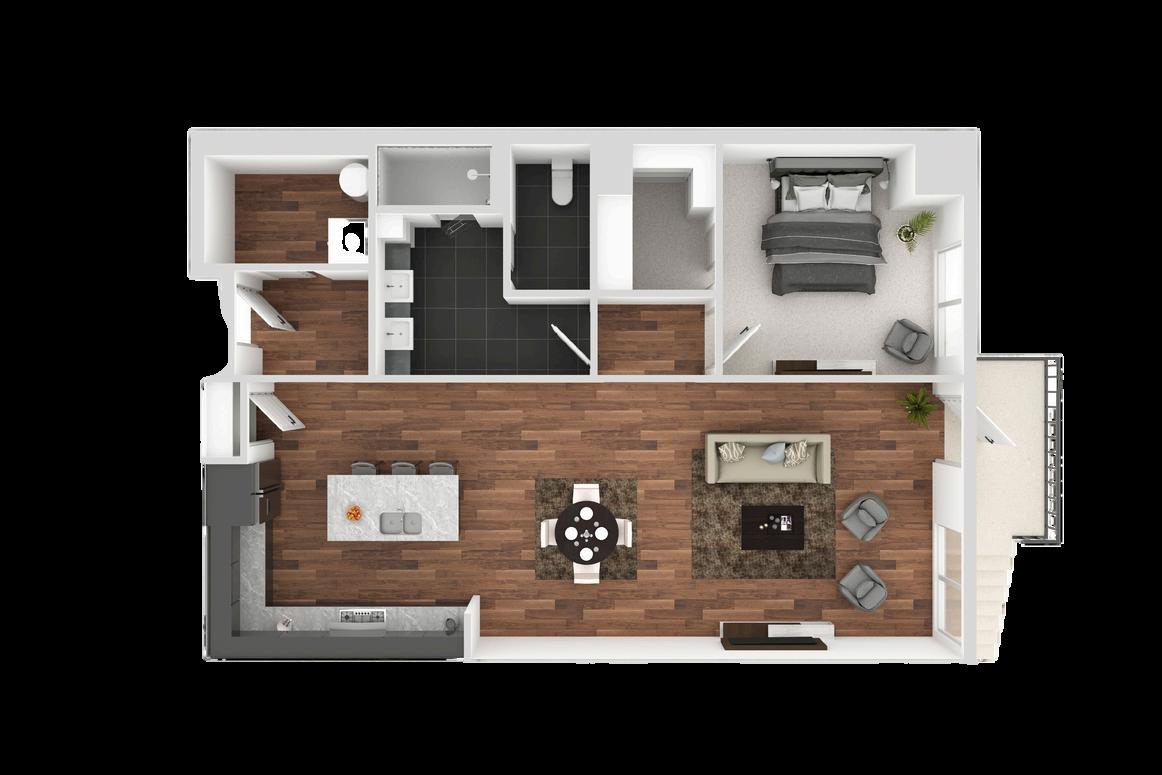
*Plans,renderings,specs,aresubjecttochangeandarefordemonstrativepurposes.Alldimensionsareapproximateandsubjecttochange.
2BED
2BATH
1,536SF


119SFBALCONY *Plans,renderings,specs,aresubjecttochangeandarefordemonstrativepurposes.Alldimensionsareapproximateandsubjecttochange.Unitssubjecttoavailability.
2BED+DEN
2.5BATH
1,886SF


122SFBALCONY *Plans,renderings,specs,aresubjecttochangeandarefordemonstrativepurposes.Alldimensionsareapproximateandsubjecttochange.Unitssubjecttoavailability.

2BED+DEN
2.5BATH 1,635SF
120SFBALCONY *Plans,renderings,specs,aresubjecttochangeandarefordemonstrativepurposes.Alldimensionsareapproximateandsubjecttochange.Unitssubjecttoavailability.



3BED 3BATH 2,269SF 118SFPATIO *Plans,renderings,specs,aresubjecttochangeandarefordemonstrativepurposes.Alldimensionsareapproximateandsubjecttochange.Unitssubjecttoavailability.
2BED+DEN
2.5BATH
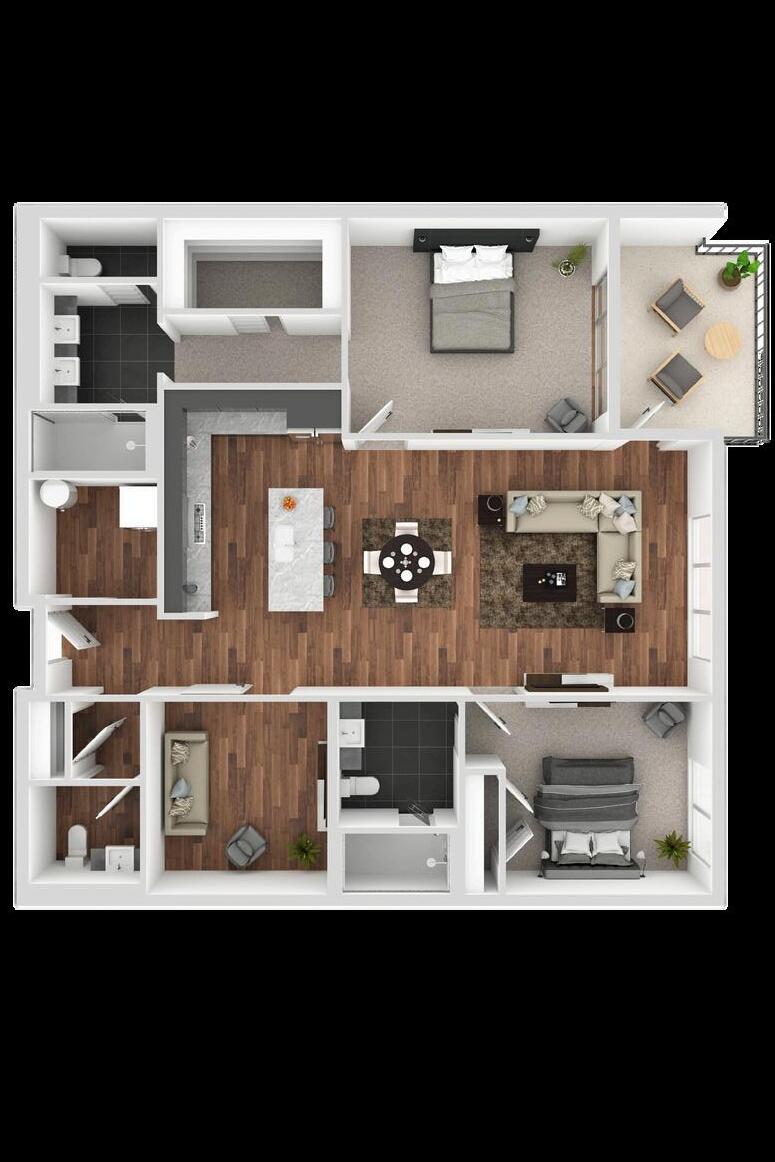

1,637SF 120SFPATIO *Plans,renderings,specs,aresubjecttochangeandarefordemonstrativepurposes.Alldimensionsareapproximateandsubjecttochange.Unitssubjecttoavailability.

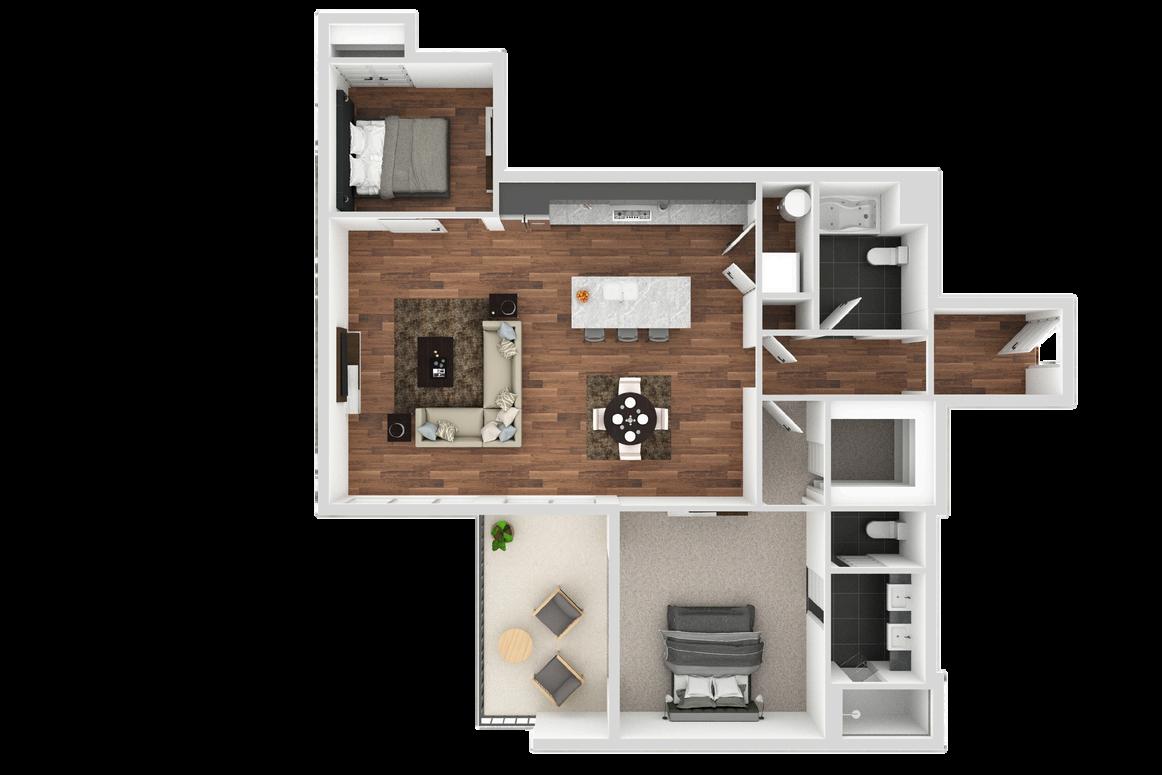
1BED+DEN 2BATH 1,301SF 122SFPATIO *Plans,renderings,specs,aresubjecttochangeandarefordemonstrativepurposes.Alldimensionsareapproximateandsubjecttochange.Unitssubjecttoavailability.
2BED+DEN
2.5BATH
1,880SF 122SFPATIO


*Plans,renderings,specs,aresubjecttochangeandarefordemonstrativepurposes.Alldimensionsareapproximateandsubjecttochange.Unitssubjecttoavailability.
2BED
2BATH
1,439SF 96SFPATIO


*Plans,renderings,specs,aresubjecttochangeandarefordemonstrativepurposes.Alldimensionsareapproximateandsubjecttochange.Unitssubjecttoavailability.
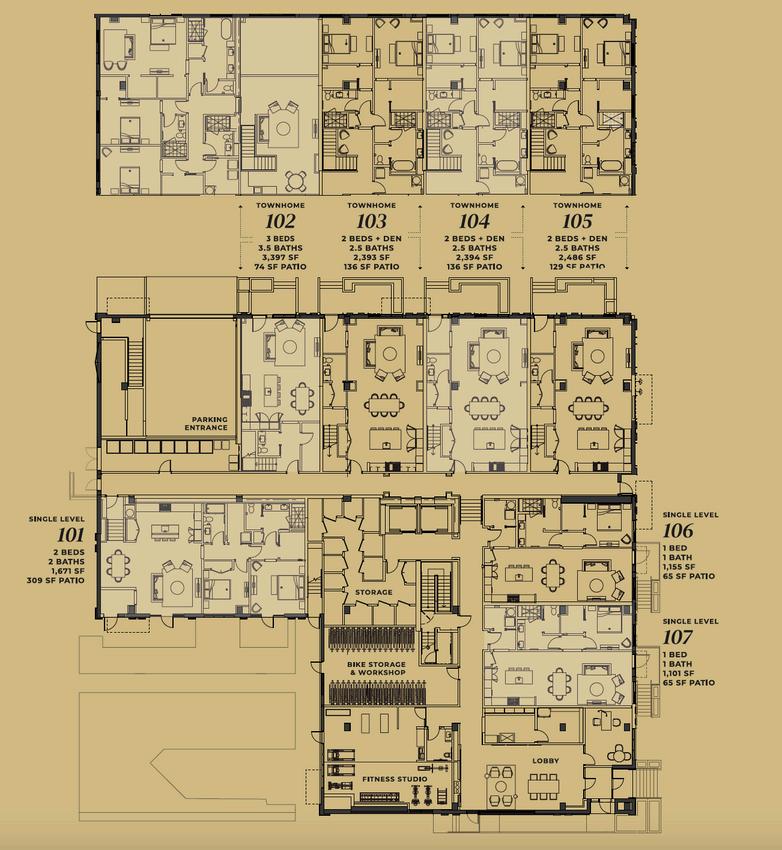

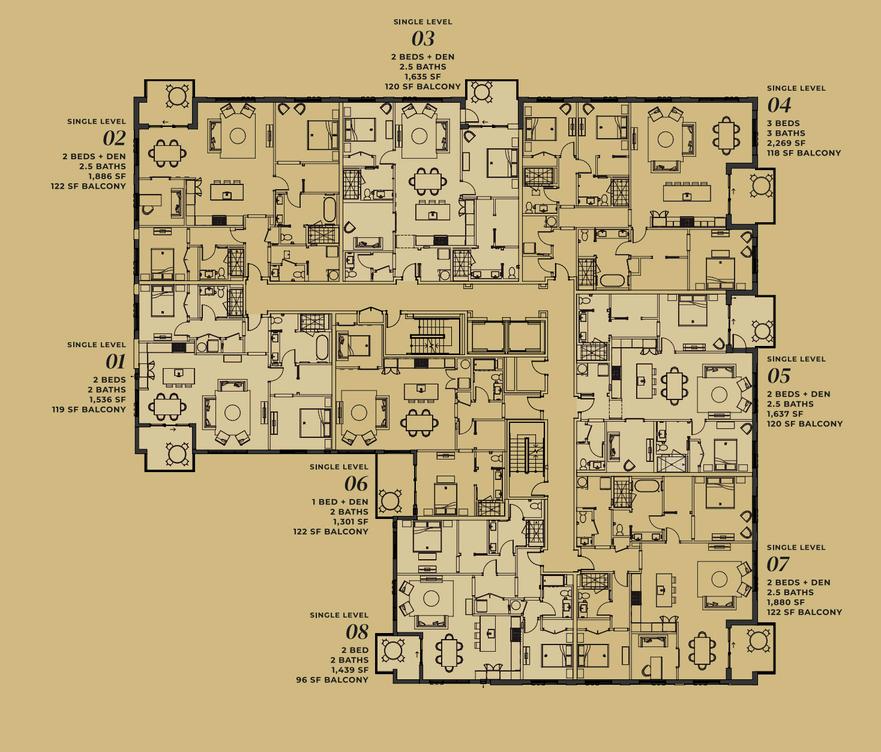

F I N I S H O P T I O N S






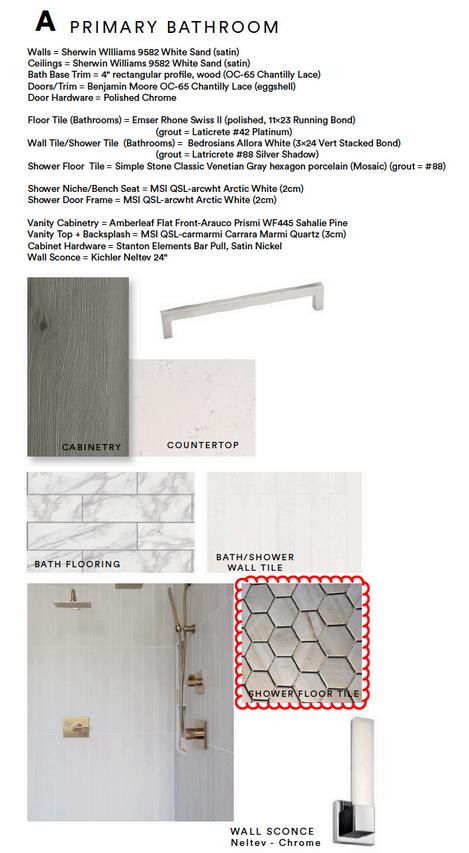
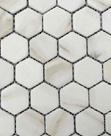



*Plans,renderings,specs,aresubjecttochangeandarefordemonstrativepurposes.Alldimensionsareapproximateandsubjecttochange.Unitssubjecttoavailability.


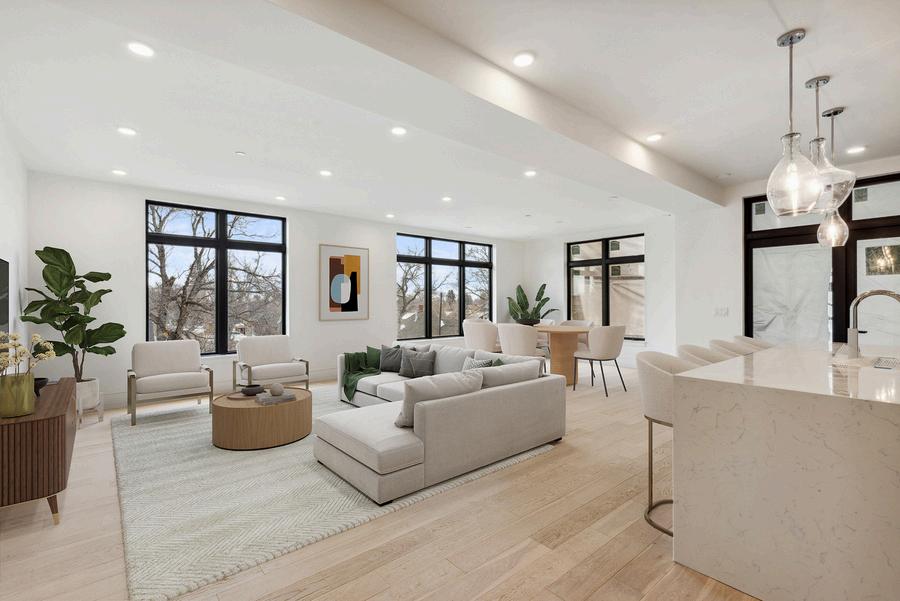

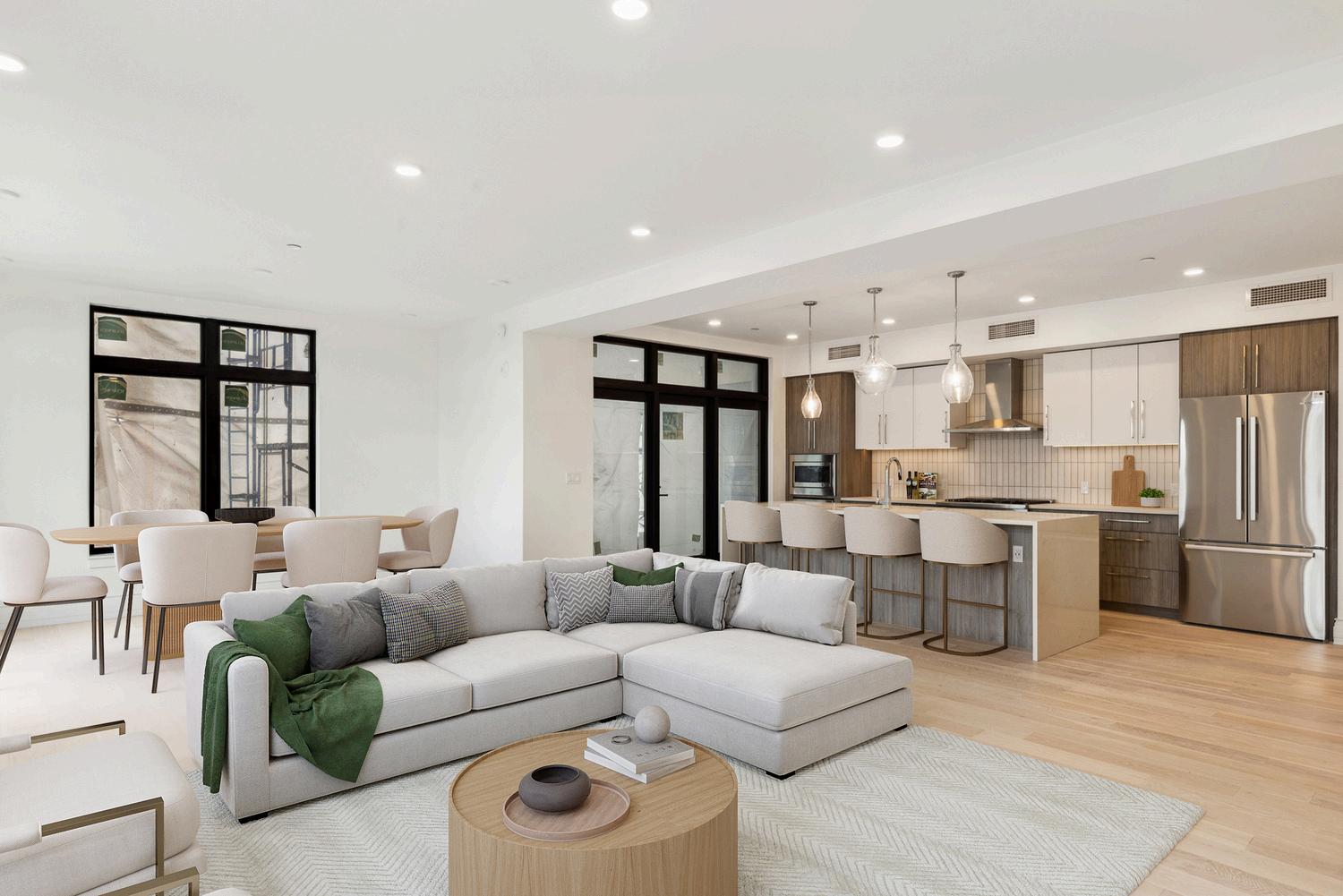

*Plans,renderings,specs,aresubjecttochangeandarefordemonstrativepurposes.Alldimensionsareapproximateandsubjecttochange.Unitssubjecttoavailability.




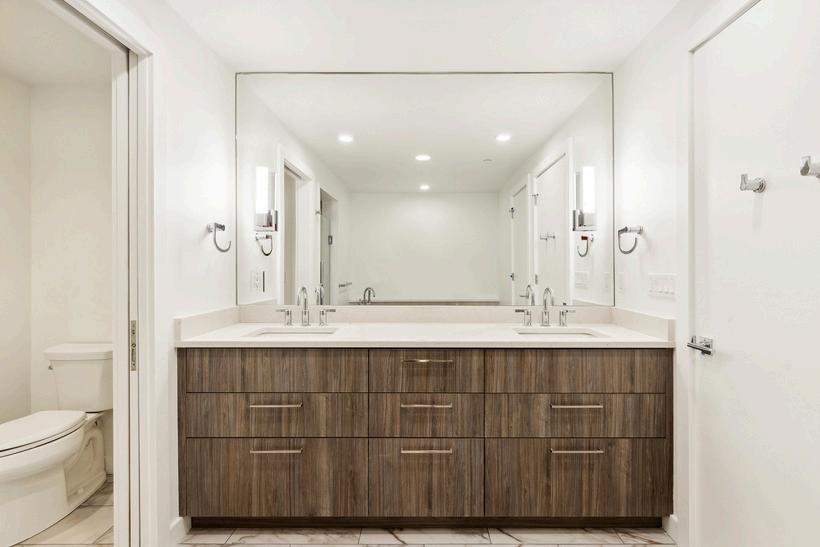
*Plans,renderings,specs,aresubjecttochangeandarefordemonstrativepurposes.Alldimensionsareapproximateandsubjecttochange.Unitssubjecttoavailability.




*Plans,renderings,specs,aresubjecttochangeandarefordemonstrativepurposes.








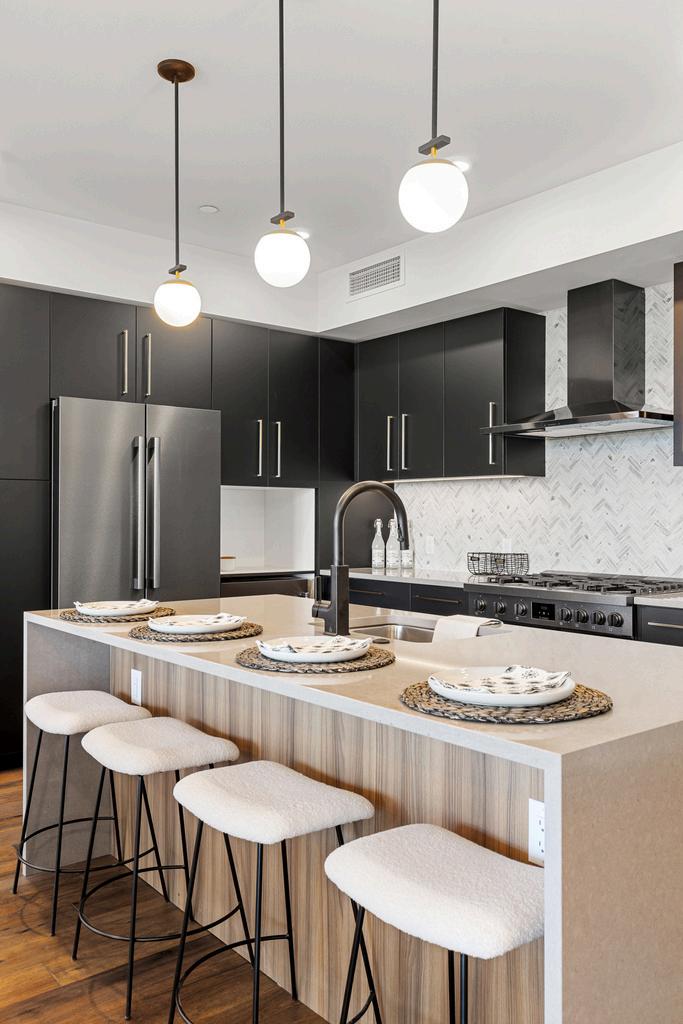
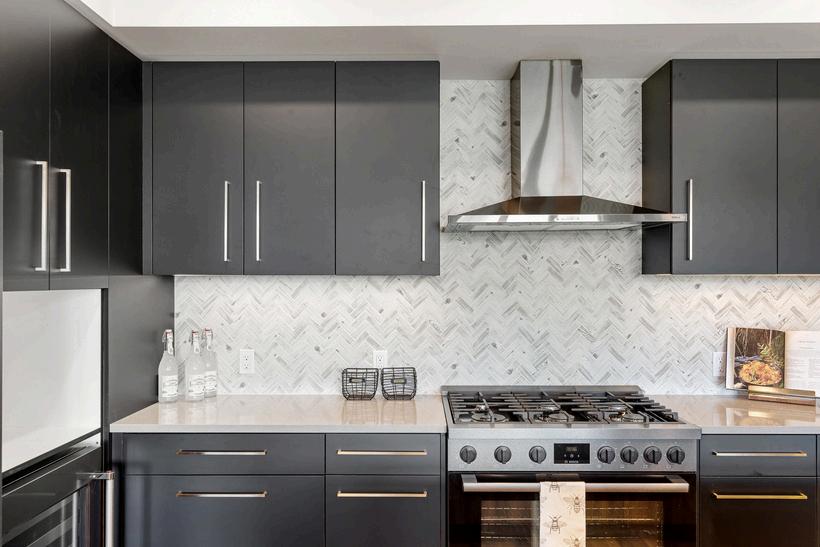


*ImagesshownforFloorPlanBareofaprofessionallystagedunitandareintendedforillustrativepurposesonly.Unitssubjecttoavailability.
*ImagesshownforFloorPlanBareofaprofessionallystagedunitandareintendedforillustrativepurposesonly.Unitssubjecttoavailability.

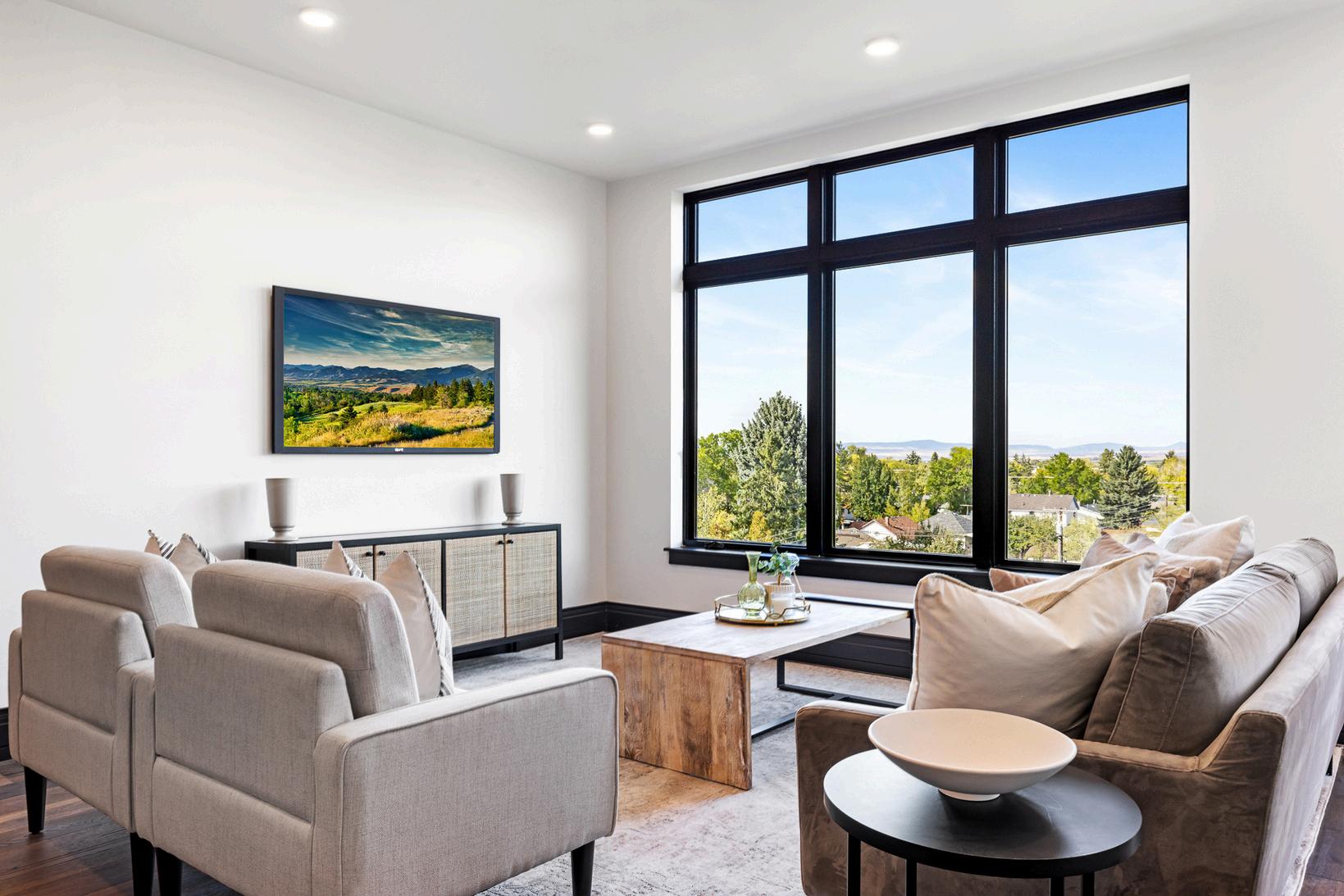


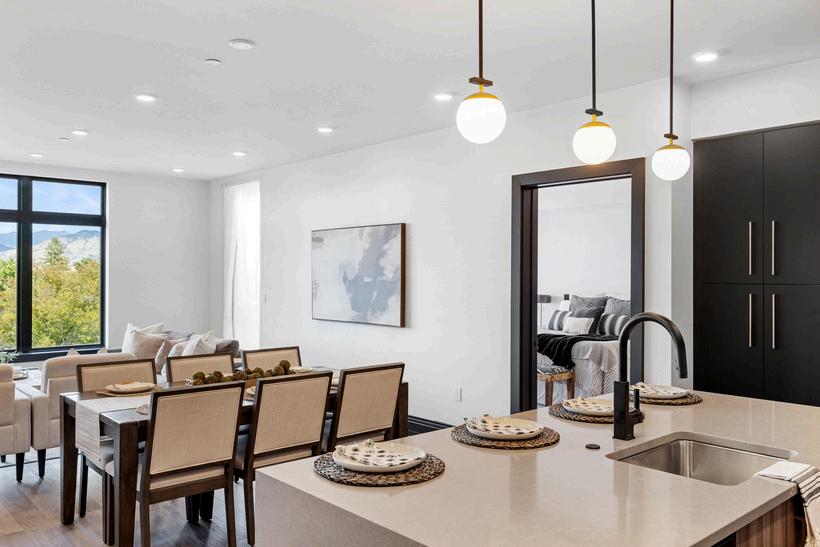

*ImagesshownforFloorPlanBareofaprofessionallystagedunitandareintendedforillustrativepurposesonly.Unitssubjecttoavailability.
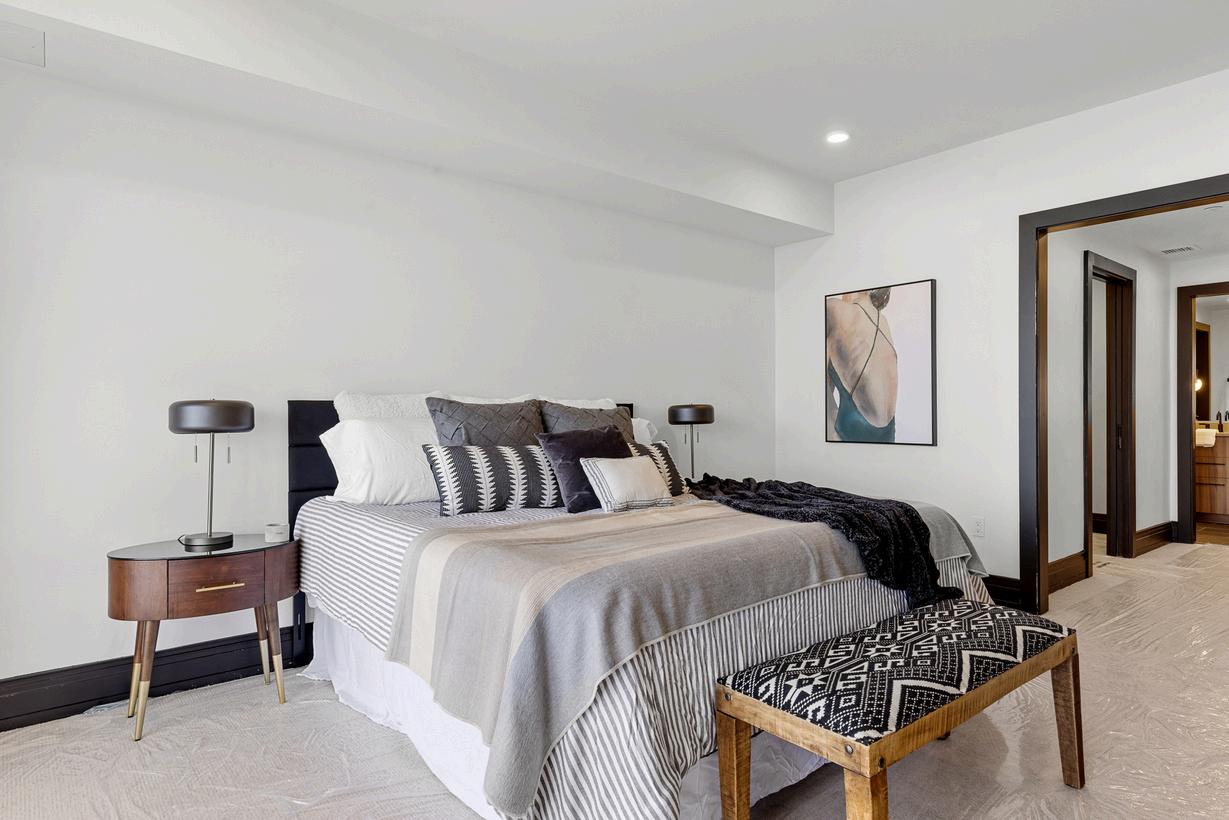

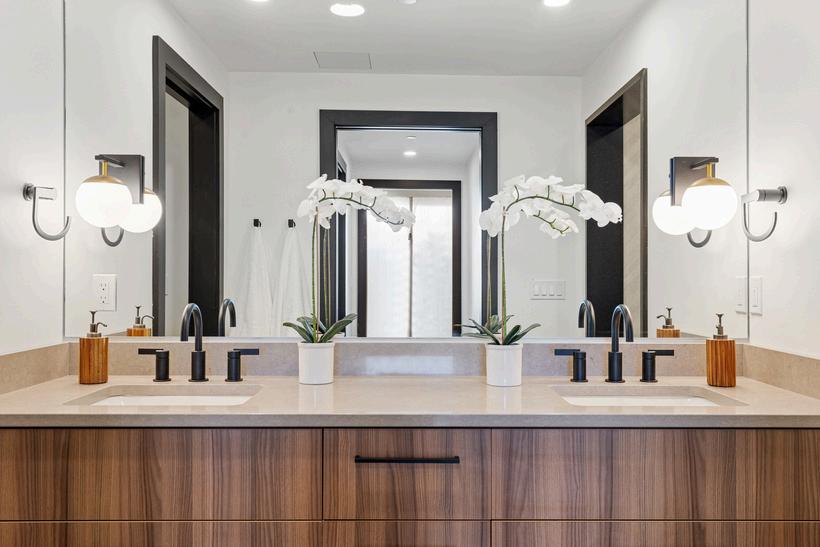
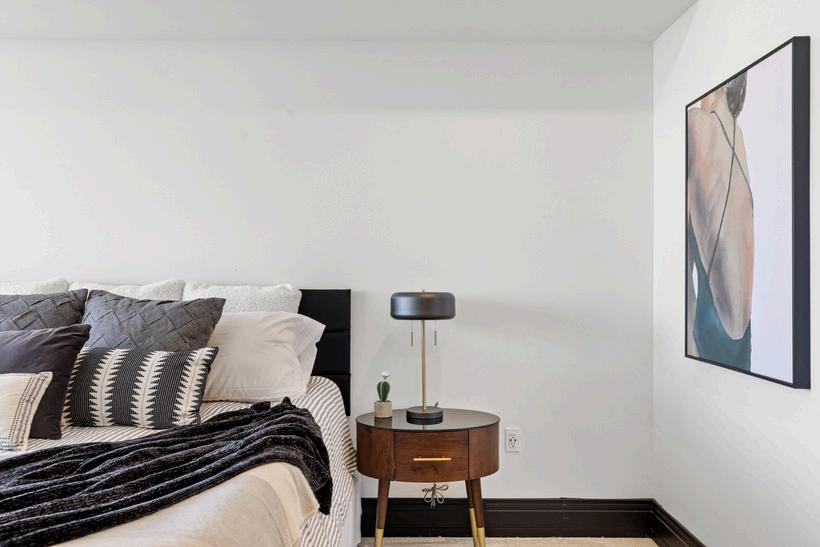
*ImagesshownforFloorPlanBareofaprofessionallystagedunitandareintendedforillustrativepurposesonly.Unitssubjecttoavailability.
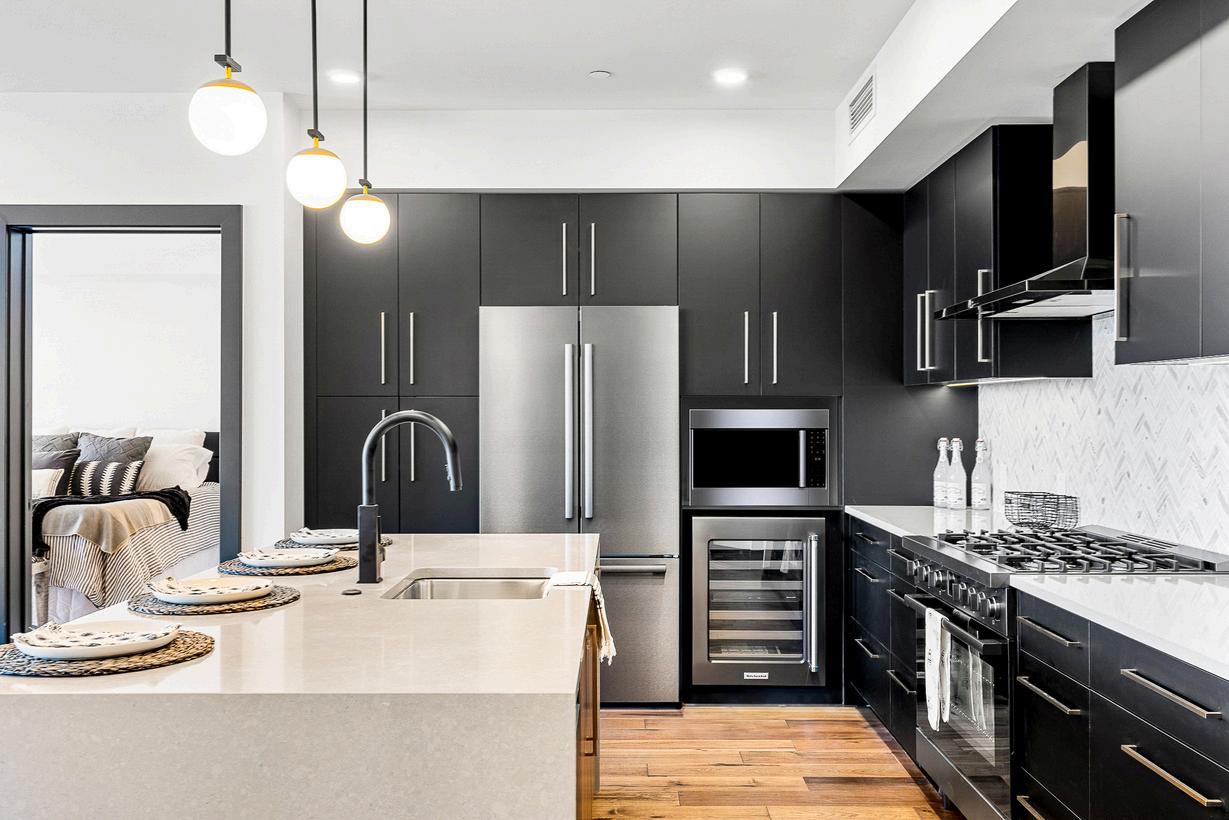

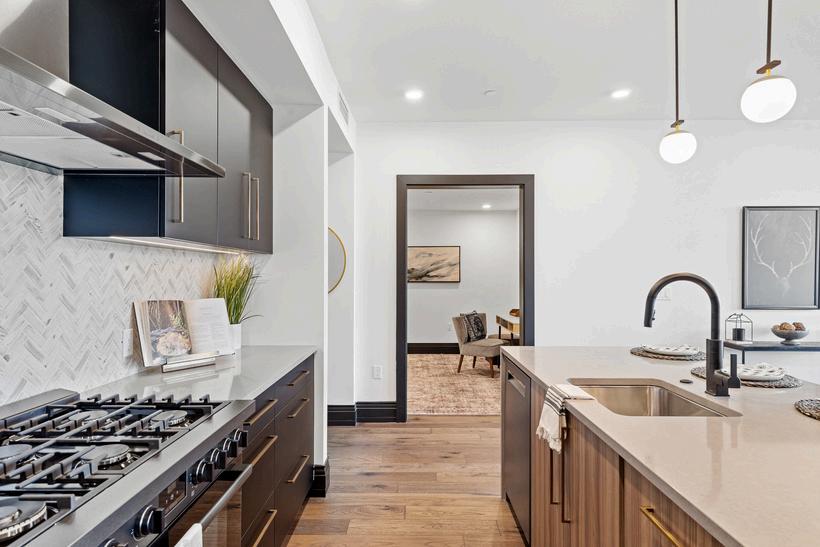

*ImagesshownforFloorPlanBareofaprofessionallystagedunitandareintendedforillustrativepurposesonly.Unitssubjecttoavailability.


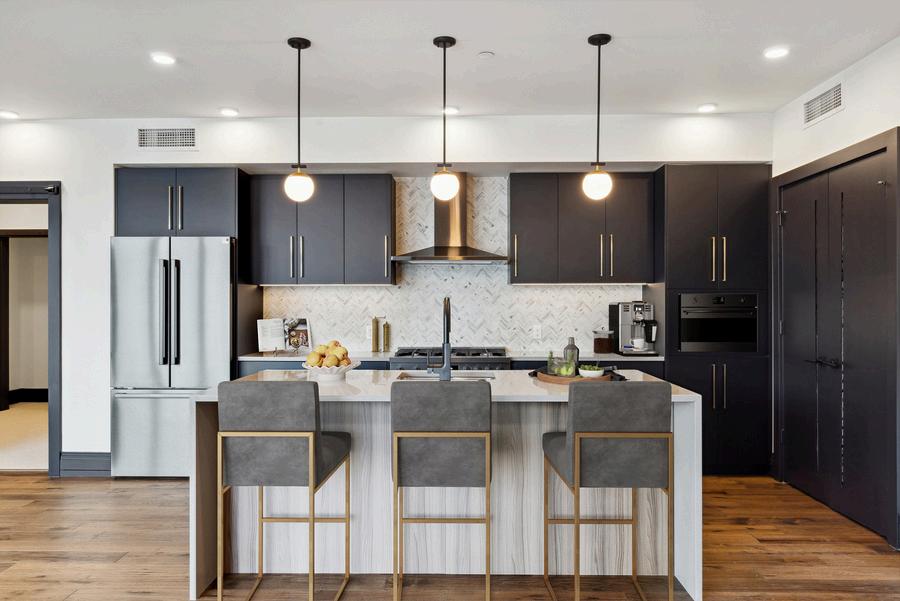

*ImagesshownforFloorPlanBareofaprofessionallystagedunitandareintendedforillustrativepurposesonly.Unitssubjecttoavailability.
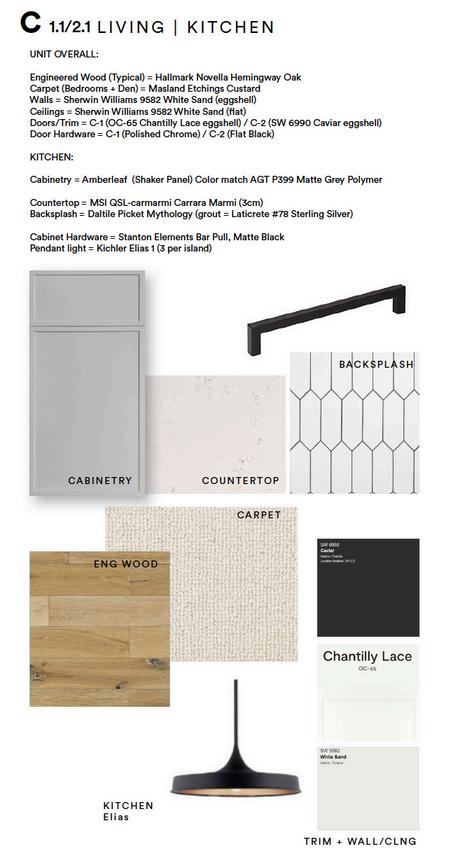









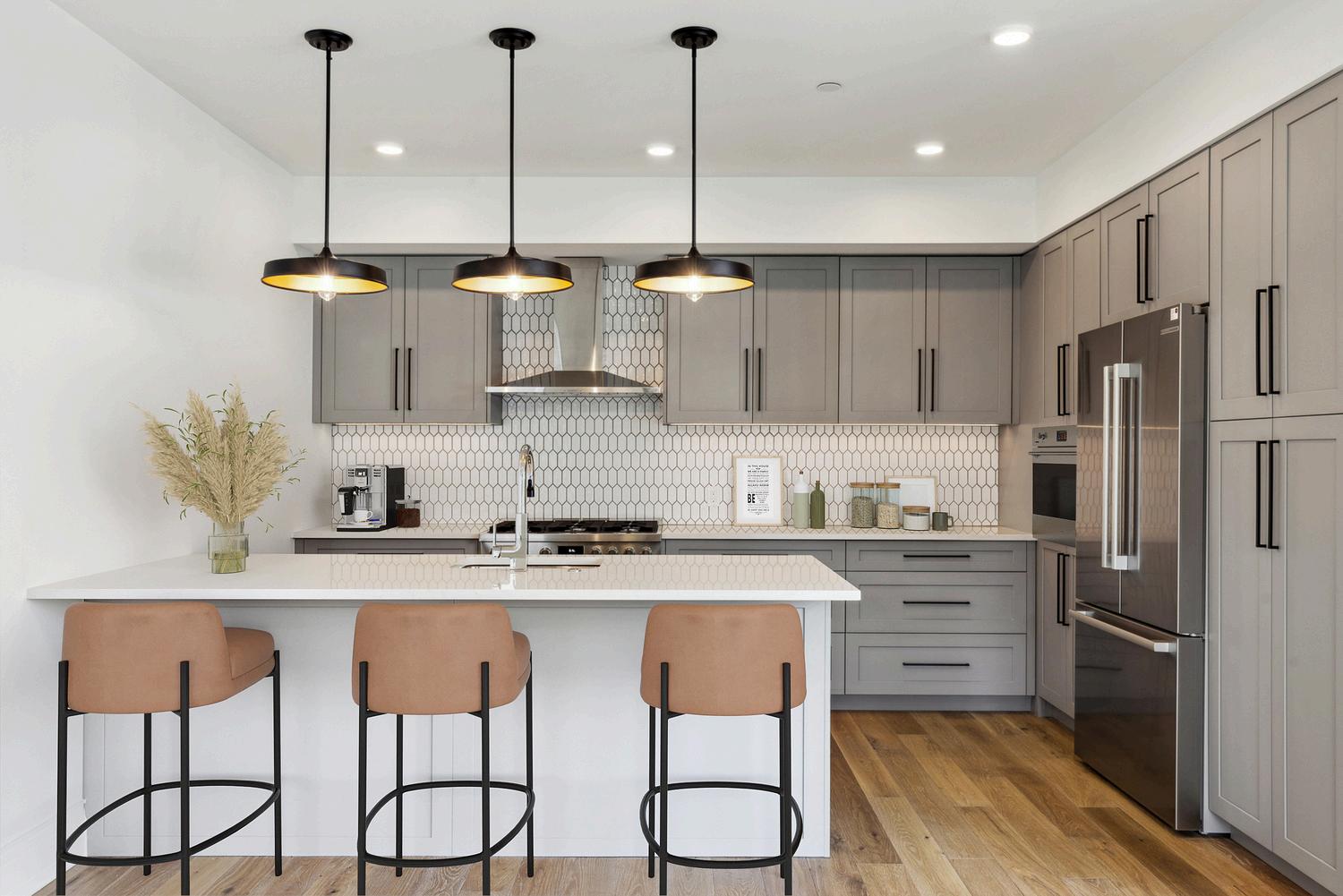



*Plans,renderings,specs,aresubjecttochangeandarefordemonstrativepurposes.Alldimensionsareapproximateandsubjecttochange.Unitssubjecttoavailability.


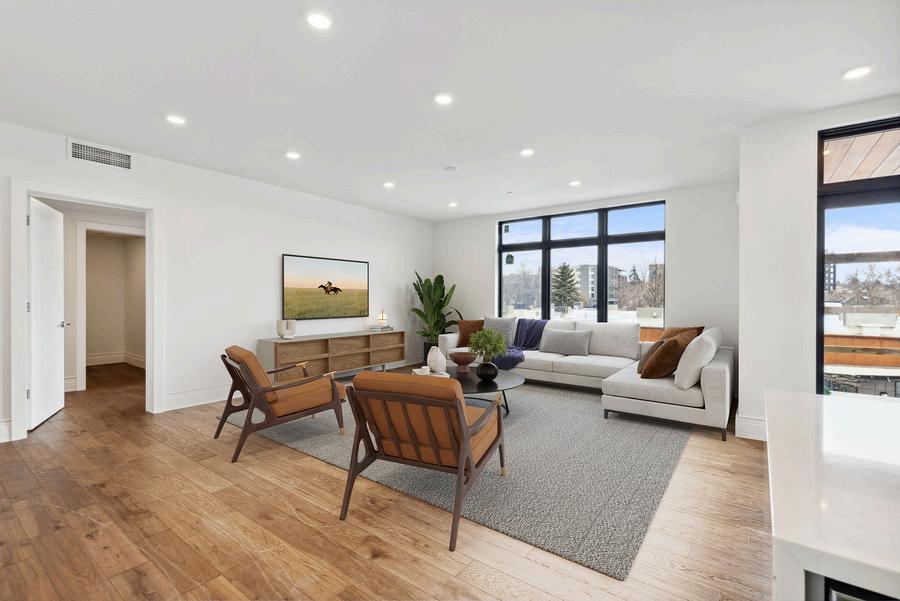
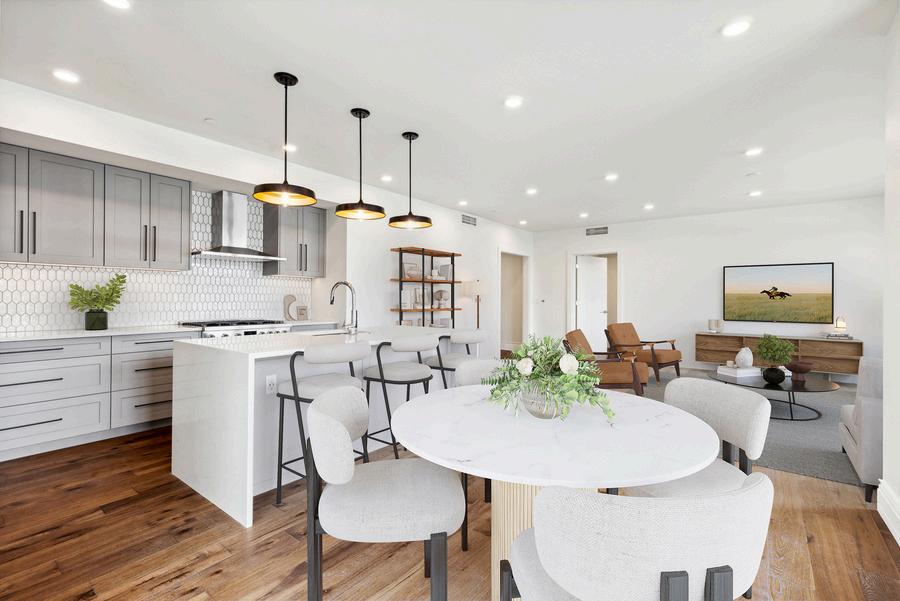
*Plans,renderings,specs,aresubjecttochangeandarefordemonstrativepurposes.Alldimensionsareapproximateandsubjecttochange.Unitssubjecttoavailability.












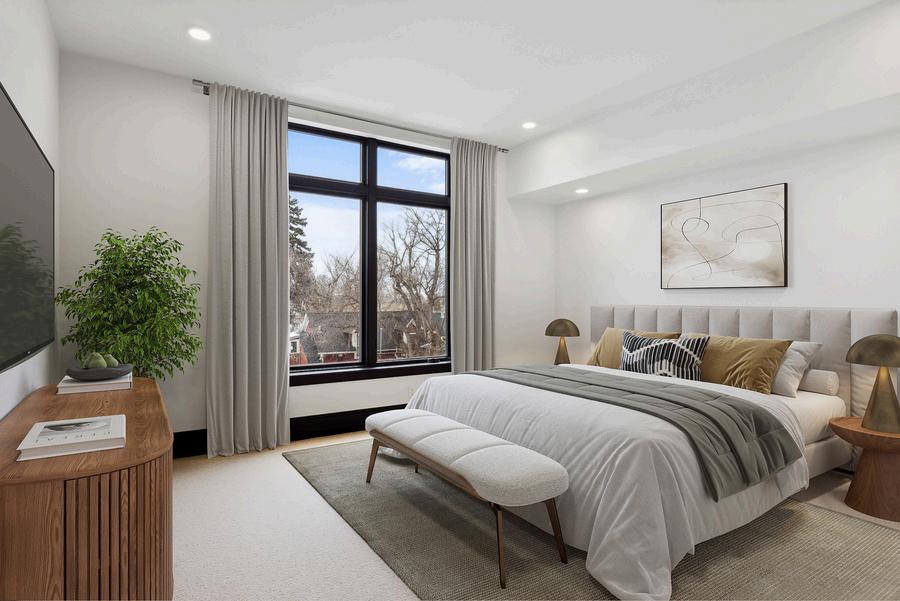

*Plans,renderings,specs,aresubjecttochangeandarefordemonstrativepurposes.Alldimensionsareapproximateandsubjecttochange.Unitssubjecttoavailability.
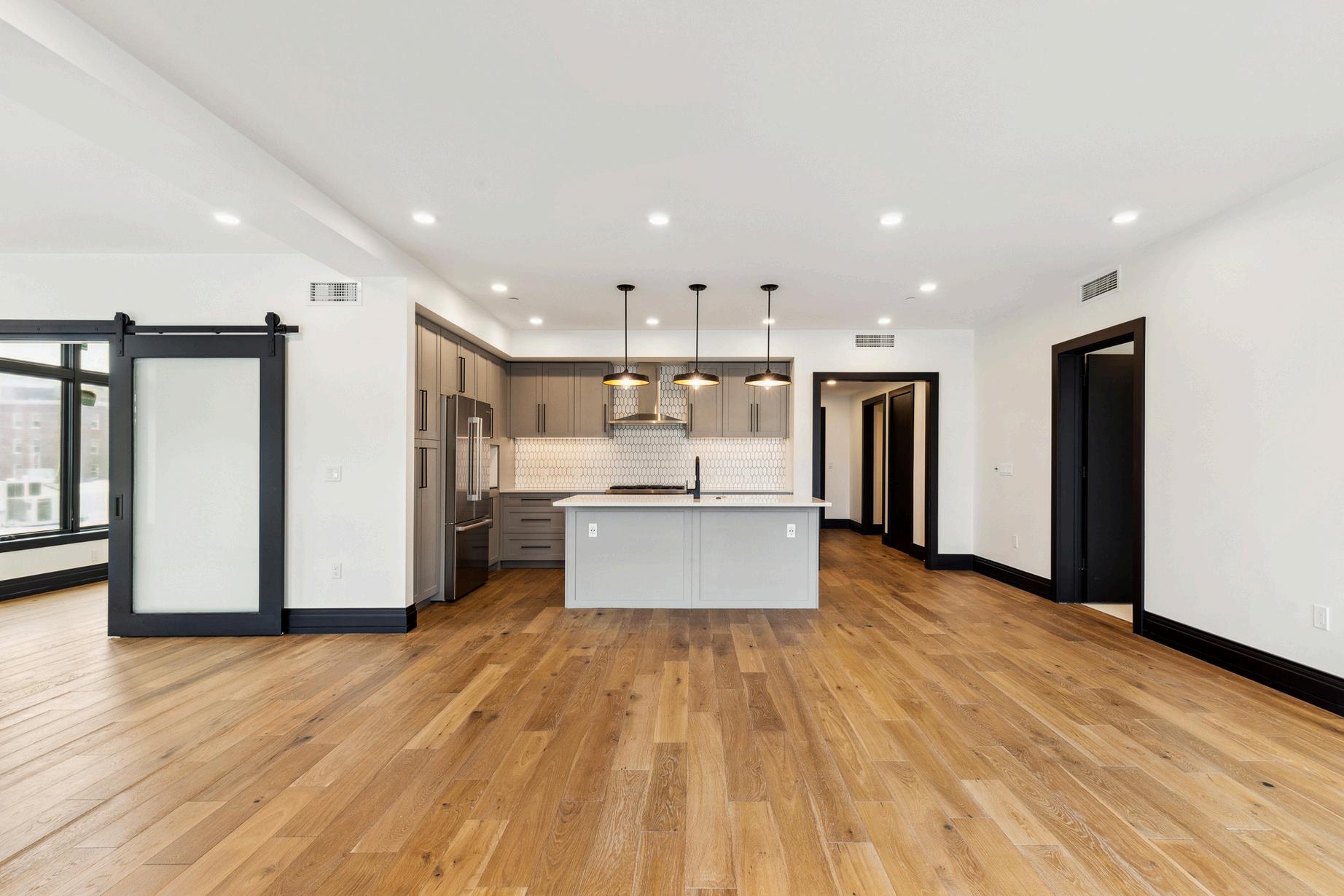


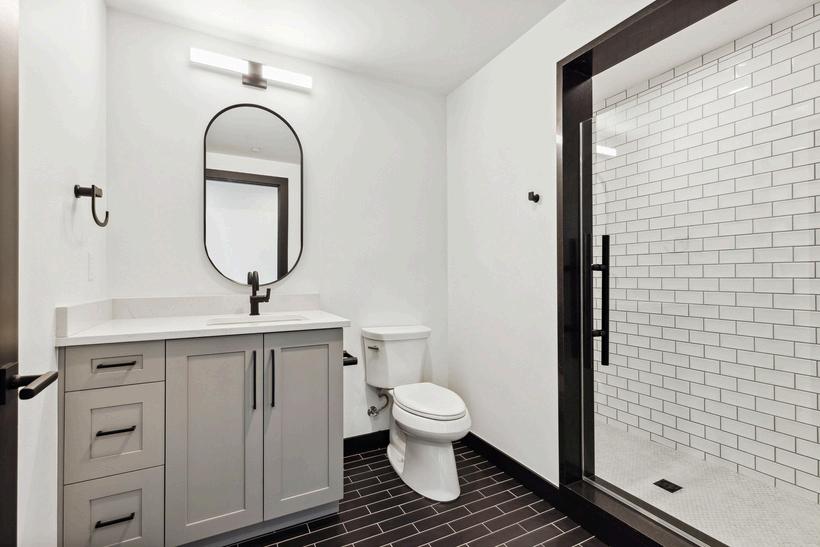
*Plans,renderings,specs,aresubjecttochangeandarefordemonstrativepurposes.Alldimensionsareapproximateandsubjecttochange.Unitssubjecttoavailability.


