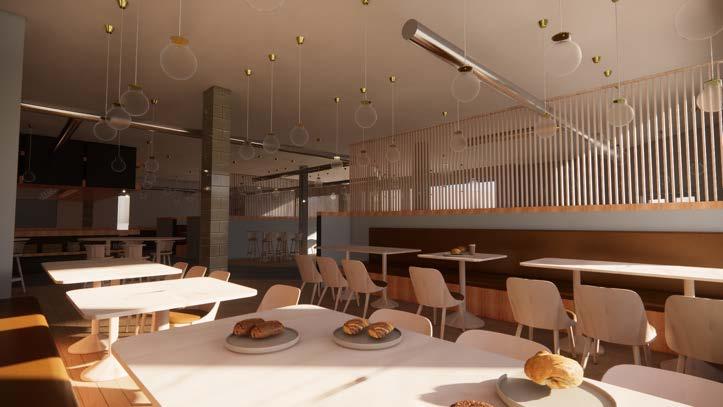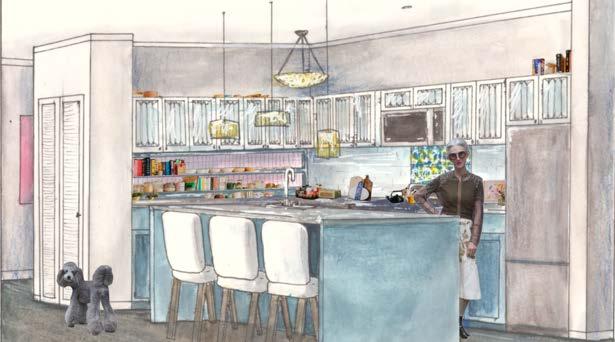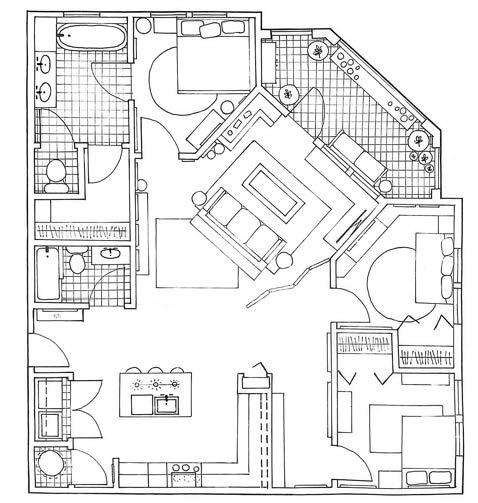portfolio interior design
joy cathey savannah college of art and design undergrad nterior design student
joy cathey
student interior designer
contact 334 306 6994 joycathey.business@gmail.com https://joycathey.squarespace.com https://www.behance.net/joycathey/ projects https://issuu.com/joycathey @a.little.joyful.art
education
2020 - 2024
savannah college of art and design savannah, georgia b.f.a. in interior design gpa 4.0 dean’s list, academic scholarship, achievement scholarship
2006 - 2020
prattville christian academy prattville, alabama high school diploma gpa 4.12 summa cum laude, national honor society, NSHSS, mu alpha theta, sociedad honoraria hispánica, tri-m music honors, junior civitan society
jan. 2022 - current box office employee savannah, georgia customer service & assistance, phone sales, ticket stocking, order fulfillment & organization, ticketing
mar. 2019 - 2020
experience summer 2019
afterschool child care worker prattville, alabama child care, child supervision, location maintenance, food preparation, minor tutoring
summer camp counselor prattville, alabama child care, child supervision, location maintenance, food preparation, field chaperoning, minor tutoring
interests travel cuisine & gastronomy jazz music instrumental music photography coffee software Revit AutoCAD InDesign Photoshop Illustrator AfterEffects Procreate Squarespace skills communication design analysis public speaking creative leadership traditional art hand drafting graphic design photography
tartine studio project - hospitality deign - restaurant diptyque commissioned revit/enscape renderings / collaboration

personalized vacation condominium for linda rodin studio project - residential design electronic design for the building arts CAD design models model making projects architectural sketches & drafting architectural sketches & drafting classical arts traditional, handmade artwork

01 02 03 04 05 06 07
04
content 01







02 03 05 06 07
01tartine
date fall 2022 type studio project location Orlando, Florida where SCAD course hospitality design instructor Susanne Napper

Tartine Bakery is opening a flagship restaurant in Orlando on the corner of Pine and Magnolia. This location is an inviting, easy lounging bakery where you can connect with others and enjoy a nice baked good and cup of coffee as you please. There are plenty of seating options where you can be private in public or in large groups while surrounded by delicious baked treats, delightful drinks, and comfortable atmosphers. The smell of bread and possibility for a beautiful day fill the space.


































02 diptyque

date type location where collab. w/
fall 2022
commissioned Revit/Enscape renderings / collaboration Lima, Peru SCAD

MFA luxury & brand management designers: Sarah Byers, Emma Kaiser, Anita Okoye, and Suzaan Steyn
Commission by a group of graduate students to render the interior of the newest location for their project brand. They designed for the luxury fragrance brand Dipytque. They chose to create a space that was warm and inviting but still had an air of beachy class. The color palette and decor were designed/chosen based on local culture and architecture. These were simple rendering made using Revit and Enscape to translate the feeling of their design.








03 personalized vacation condominium for linda rodin





date summer 2022 type studio project location Orlando, Florida where SCAD course residential design instructor Susanne Napper
For the residential design studio I participated in, we were given some celebrity client options and a location to customize for them as a vacation condominium. I designed a custom/personal condominium for famous stylist and model Linda Rodin. This space is eclectic and colorful with plenty of opportunities for comfort that fits her lifestyle and aesthetic. The space appreciates her sentimental collecting and neoteric mindset while inviting her and her beloved pup Winky into a safe space to unwind.




























04 electronic design for the building arts

date summer 2022 type CAD class where SCAD course electronic design for the building arts instructor Huy Ngo

This is a collection of work created during my Electronic Design for the Building Arts class. The course revolved around building a strong foundation for using Revit and learning how to take advantage of the program’s possibilities. We completed a residential project, commercial project, personal project (cafe), and technical exams.















05models
date type where courses instructors
fall 2021, spring 2022 model making projects SCAD form space and order and supplemental project for digital communications Gordon Nicholson and Michael O’Brien

This is a collection of little buildings and form studies completed either as part of a class assignment or for creative stress relief. The models are all made out of handcut wood or cardstock. Creating spaces and little worlds is the essence of what interior designers and architects do so why not take some of that passion and make it crafty.








06 architectural sketching & drafting


date winter 2022 type architectural sketching & drafting where SCAD course graphics for the building arts instructor Emad Afifi
This is a collection of some sketches and drafting that I completed for my Graphics for Building Arts and Form Space and Order class. The sketches were nice to get out about and do and there is something beautiful about the precision of drafting anything in the built environment.













07 classical arts
date fall 2020 - current type traditional, handmade artwork where SCAD, personal
This is a collection of some traditional, analog artwork that I have done in the past. I adore graphite artwork and love the simple beauty of nature. However, high energy works are also fun to create.






thank you
































































































































