WALKING PARK















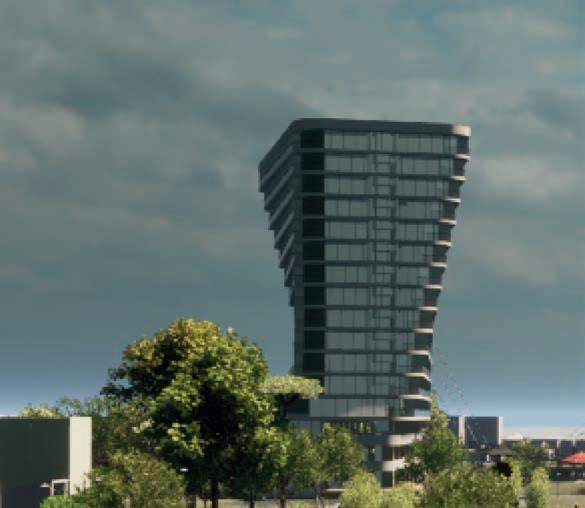


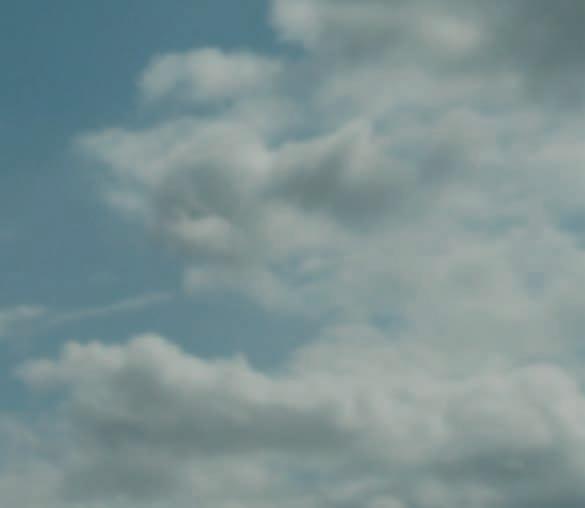
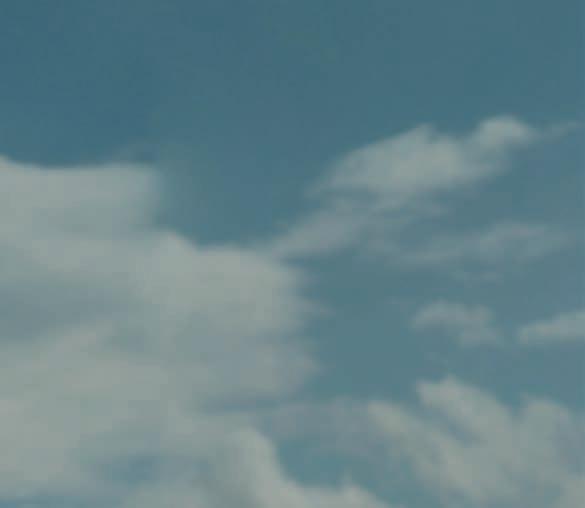




















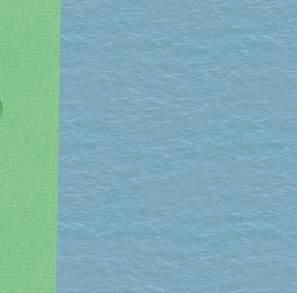

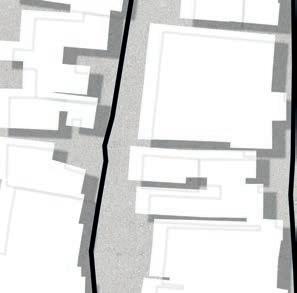


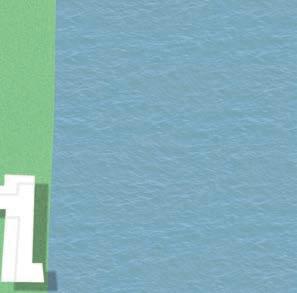




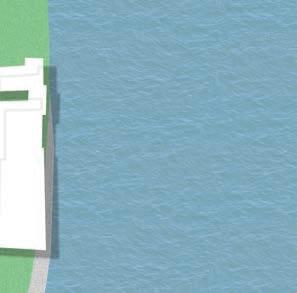

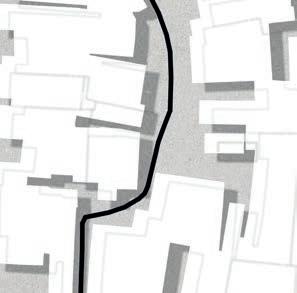



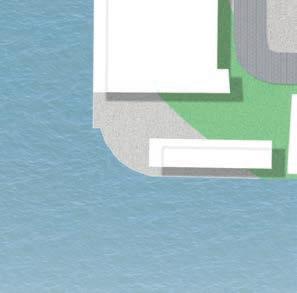








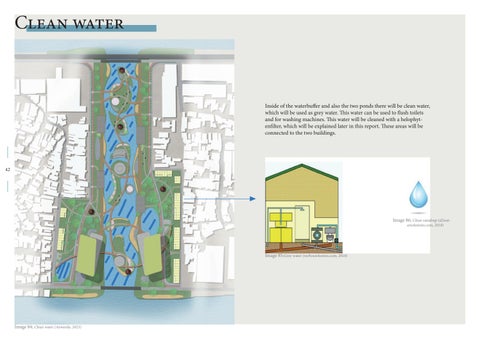

































































e minor “Drowning Cities”. We have all signed up to this minor thinking one thing, water. With everything going on in the world, the future seems very un-predictable, but one thing is certain: Water will keep rising and cities will keep descending. e world must do something, not just one singular thing but in fact many things. Cities spend millions of euro’s each year just because of water damage, damage to buildings, to infrastructure and even to the revenue of big corporations. How can we prevent this from happening?
e project group we have consists out of three people with three di erent dis-ciplines, Joost Auwerda – Urban Design, Mees Heijnen – Architectural design and Chantal Willemink – Civil Engineering. e minor is about district eight in Ho Chi Minh City; however our group will focus on area three of this district.Joost Auwerda will focus on the Urban planning of wards 14 and 15. Starting by analyzing the area itself. At rst glance there is a lot of concrete and almost no greenery, this will lead to bad in ltration and thus oodings when it rains during monsoon season. Another problem is the height of the area and the ca-pacity of the river. ese three factors will lead to a lot of ooding.
Joost wants to create an area that is resilient to ooding all the while designing a neighbor-hood that the local people want to live in. Research will focus on these topics and several designs will be made.
Mees Heijnen will look at the architectural side of the project. First of all, an analyzation of the area and its buildings must be made. What type of buildings prevalent in area three and how can we improve on them or take the import-ant aspects and recreate these into new designs. Another important aspect of designing a building in area three is the water. Monsoons will cause a lot of precipitation and spring tides will cause a high-water level, a perfect combina-tion for oodings. In what ways can buildings be resilient to this water and how can we design them. Mees wants to design a building that is resilient to water damage, while still being attractive to local people. e research will focus on water resilience and cultural architecture.
Chantal Willemink is the Civil engineer of the project. erefore, she will take a look at the infrastructure and water problems, this will be put into an analysis. Ho Chi Minh City knows many water problems, the main goal for us is to x these. Since roads take a lot of damage from oodings, and then cause a lot of economic damage, Chantal will take a closer look at them. ese two aspects can in uence each other, so looking for a combination to x these two problems is a good option. Subsidence is a possible cause for the problems, so research for this is handy. A erwards an advice including an advisory report will be made for the designs to make the nal design. By researching all of these topics and coming up with methods and solutions, we want to show that we are worthy of the minor “Drowning Cities”, both individually and as a group.












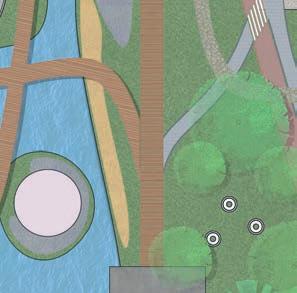


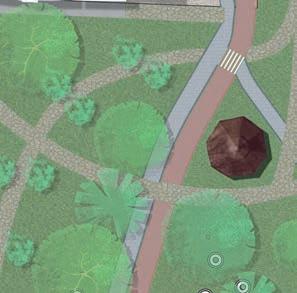

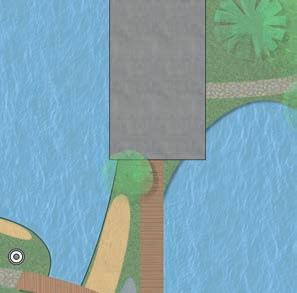
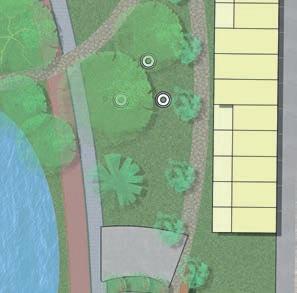






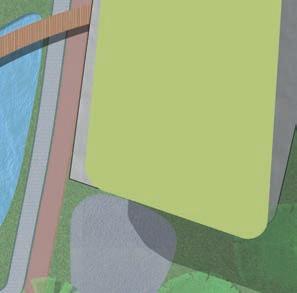

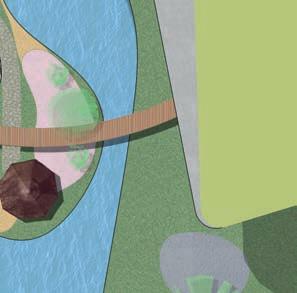

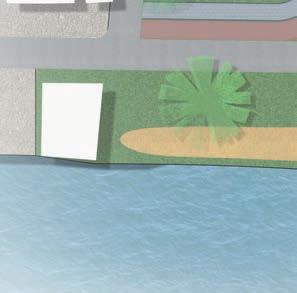


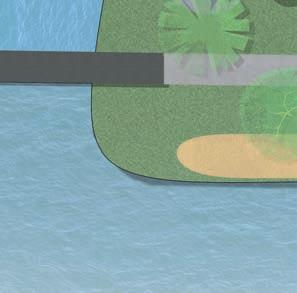
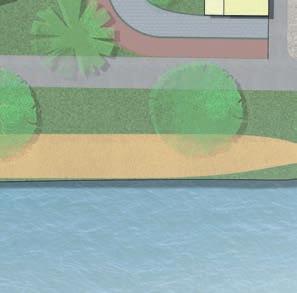




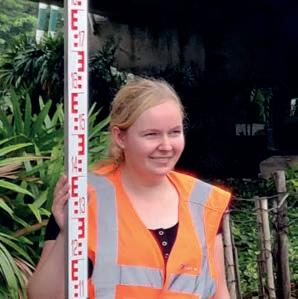









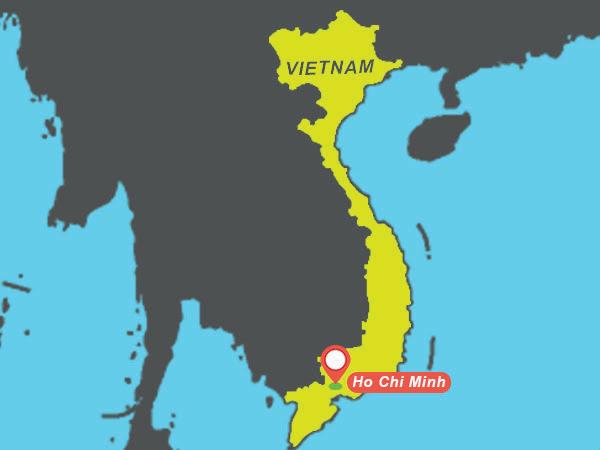
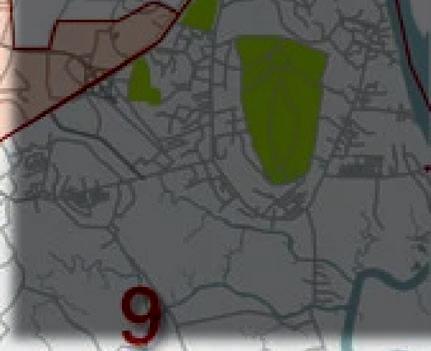



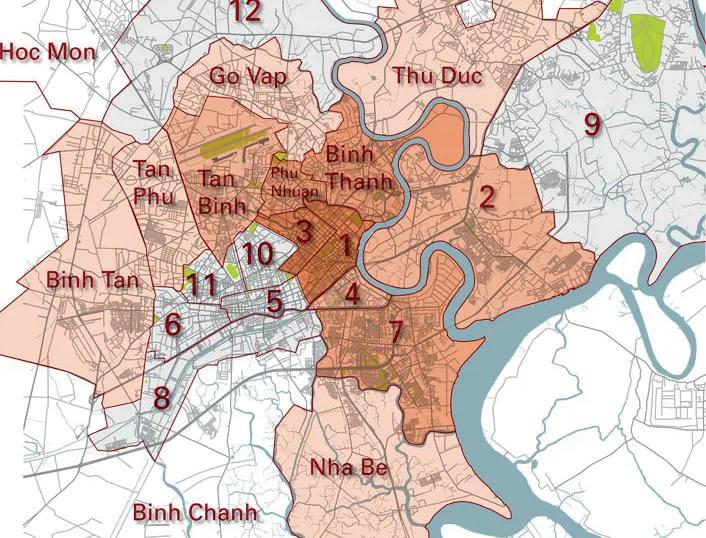
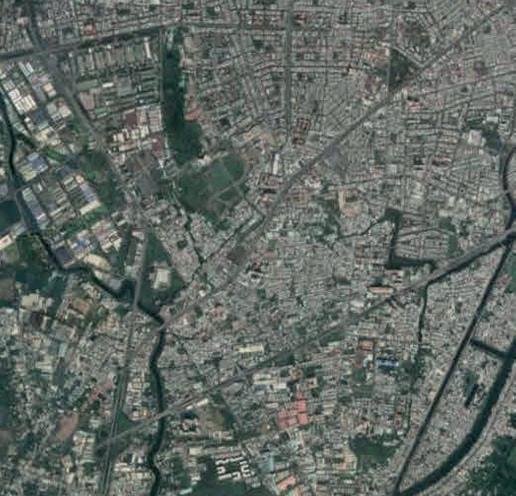


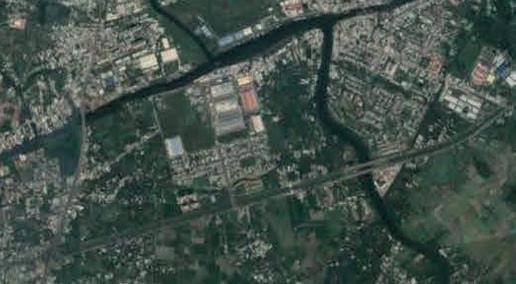




















Current infrastructure wide for amount of tra c
Big contrast between high-rise and normal housing

Polluted water

Small corridors have a comfortable environment

Public space during the day is not used o en



Image 10; Images from the excursion to Ho Chi Minh City (Heijnen, 2023)
Public space a er sunset is used o en
isofcoursedoesnotincludetheprecipitation,whichisleadingtomostofthe oodingsrightnow.However2060 lotpaintsadierentpicture,thewaterhasrisenuptoapointthatcauses
oodingofcities.aAreathreeisprettyresilientagainstthewaterupuntil2050,withonly

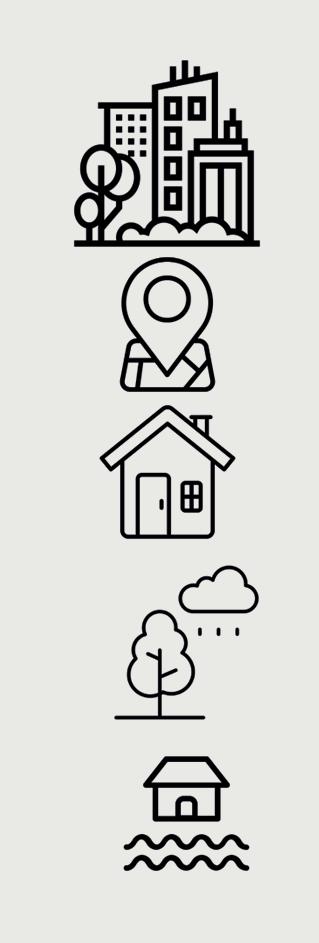



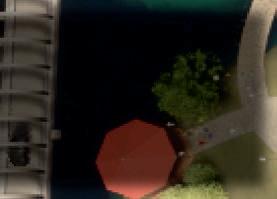

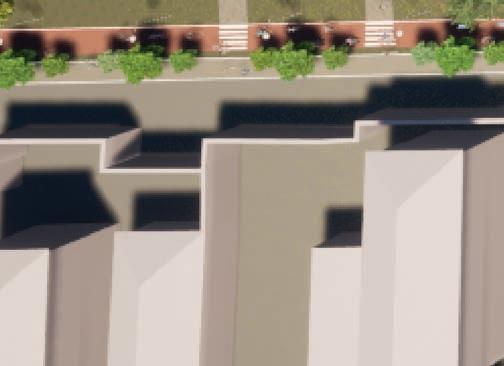






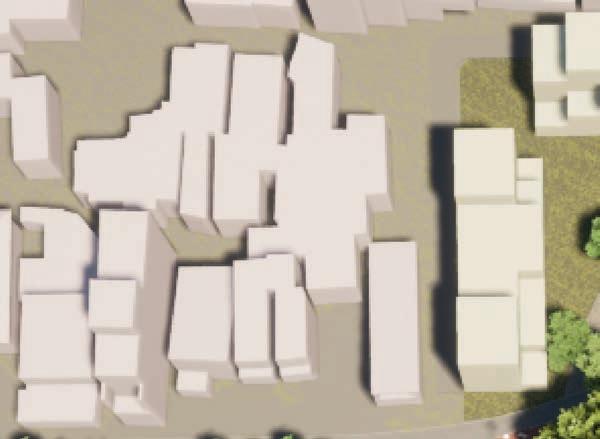

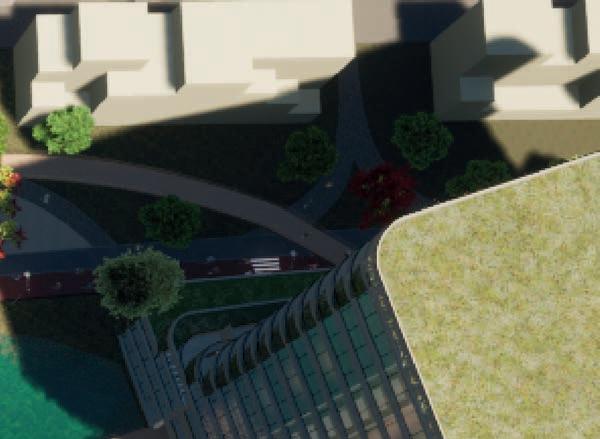
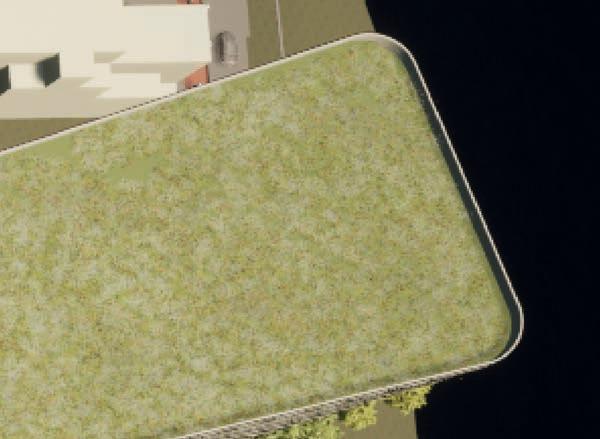




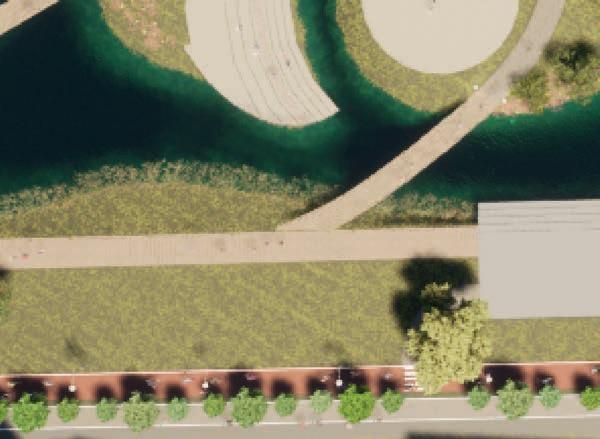

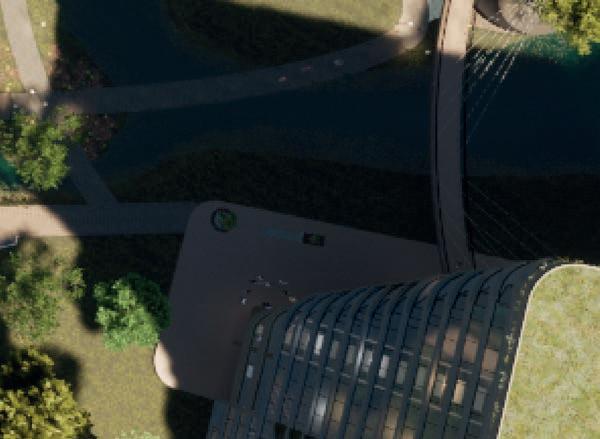





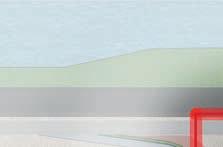








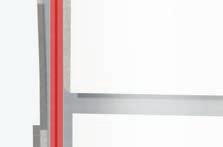



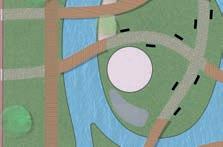

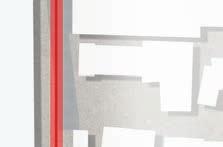







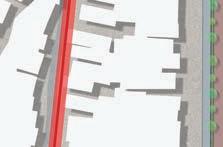

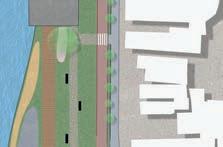
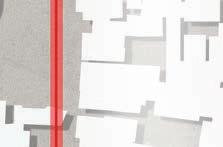




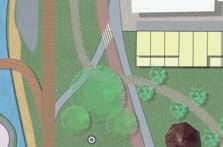



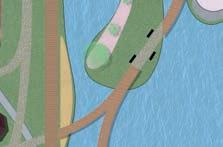












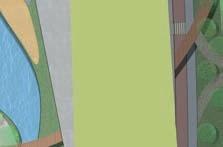

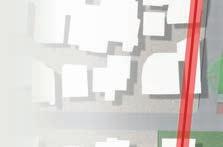











District eight will increase in density severely. To make the project 2050 proof, two approaches can be taken, stay low or go up in the air .

Population ward 14/15 in 2015 = 431.969 * 14,97% = 64.662 Population ward 14/15 in 2050 = 905.523 * 14,97% = 135.549additional population = 70.887
Borough Population area density
The Bronx1.472.654109,313.474
Brooklyn 2.736.074 179,7 15.226
Manhattan 1.694.263 58,8 28.814

Queens 2.405.464 281,5 8.545
Staten Island 495.747 148,9 3.329
Square meters = 1.729.164,91 Square kilometers = 1,73
Population (2015) = 64.662 Density per 2015 = 22.522
Population (2022) = 79.692 Density per 2022 = 27.757
Population (2050) = 135.549 Density per 2050 47.212

Density district 8 in 2015 = 22.522 Density district 8 in 2050 = 47.212
No area growth of the city is taken into the equation.
District
Cengkareng 26,54 601.156 22.651
Grogol Petamburan 9,99 241.564 24.181 Kalideres 30,23 471.436 15.595
Kebon Jeruk 17,98 383.168 21.311
Kembangan 24,16 334.115 13.829
Palmerah 7,51 206.353 27.477
Taman Sari 7,73 110.252 14.263

Tambora 5,4 241.889 44.794
District
Cempaka Putih 4,7 85.667 18.227
Gambir 7,59 78.534 10.347
Johar Baru 2,37 119.994 50.630
Kemayoran 7,25 229.175 31.610 Menteng 6,53 68.415 10.477 Sawah Besar 6,16 100.958 16.389 Senen 4,22 97.578 23.123 Tanah Abang 9,3 147.788 15.891
Distrct Area Population density
Huangpu District[4] 20,46 653.800 31.955 Xuhui District 54,76 1.084.400 19.803
Changning District 38,3 694.000 18.120 Jing'an District 36,88 1.062.800 28.818
Putuo District 54,83 1.281.900 23.380
Hongkou District 23,48 797.000 33.944 Yangpu District 60,73 1.312.700 21.615 Pudong New Area 1210,41 5.550.200 4.585
Minhang District 370,75 2.543.500 6.860
Baoshan District 270,99 2.042.300 7.536
Jiading District 464,2 1.588.900 3.423
Jinshan District 586,05 805.000 1.374
















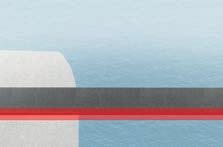

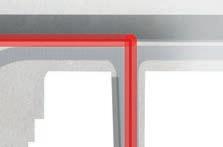




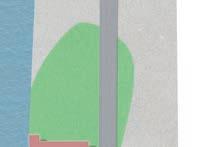


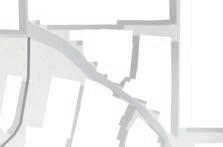
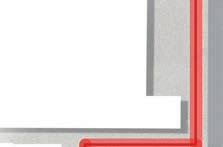

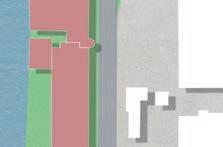


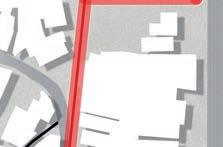








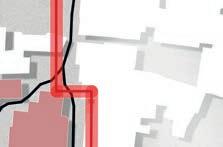


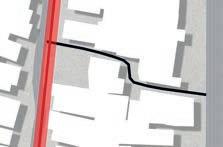


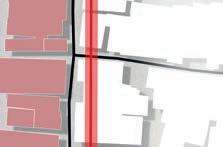



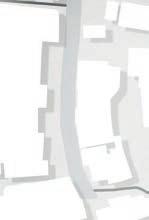

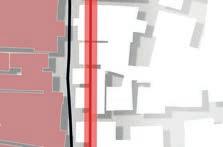
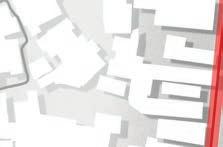



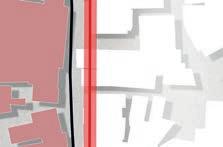

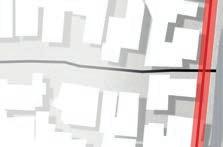
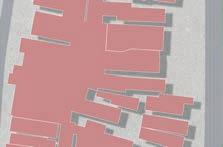


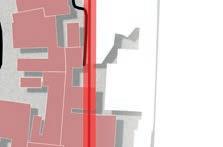
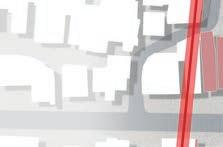
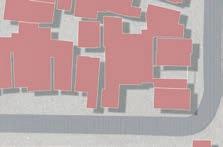


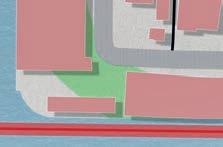







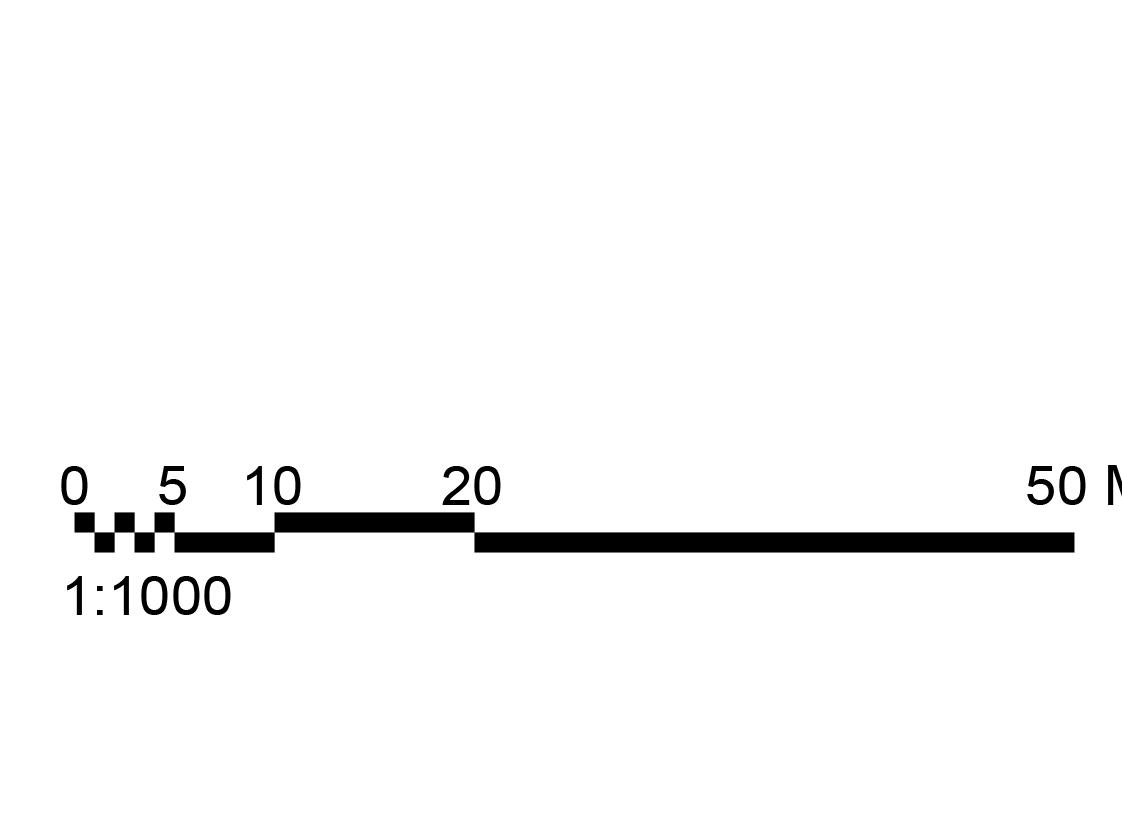











































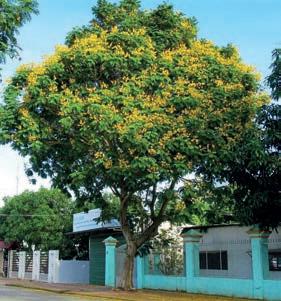
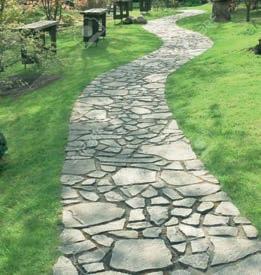
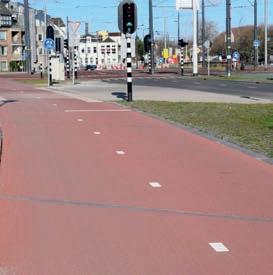







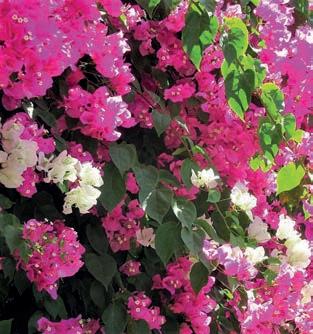

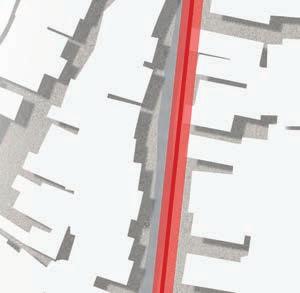
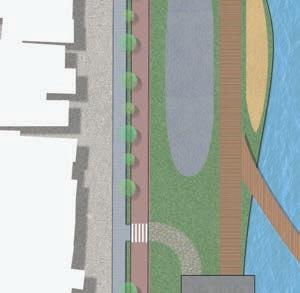



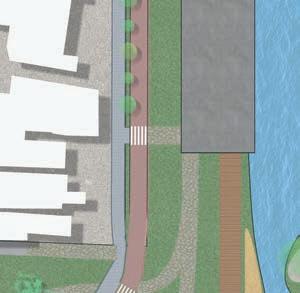

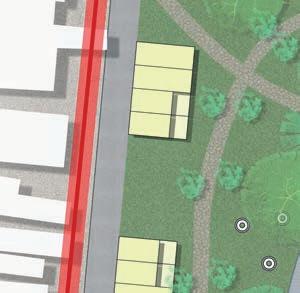








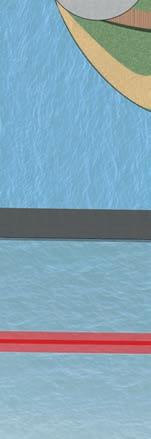



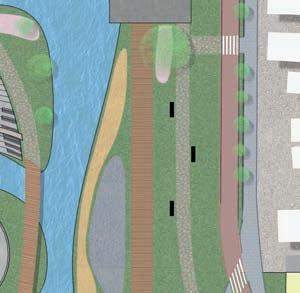





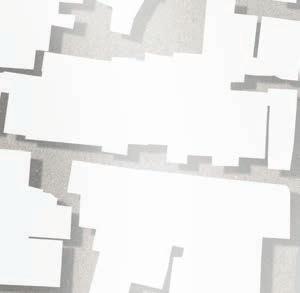

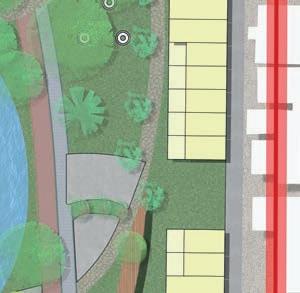

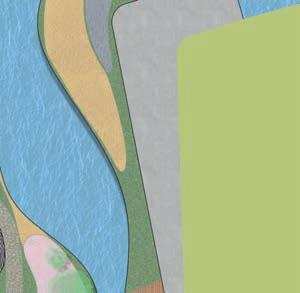







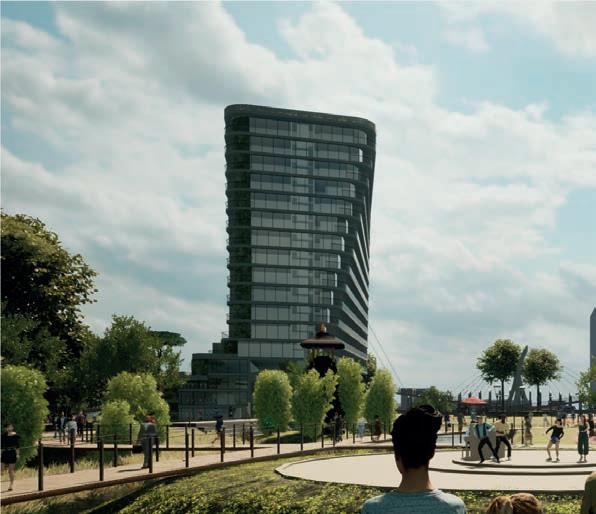
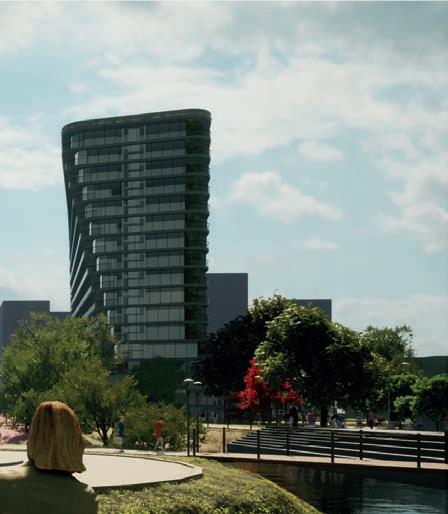


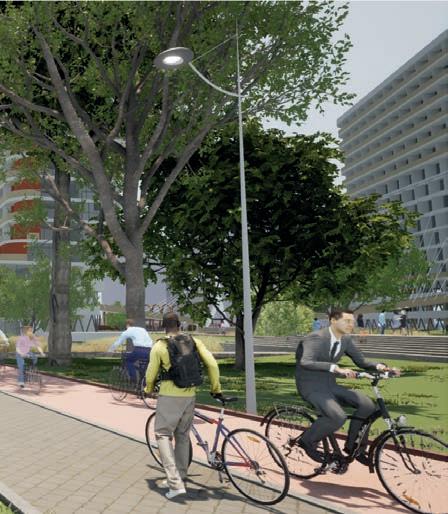


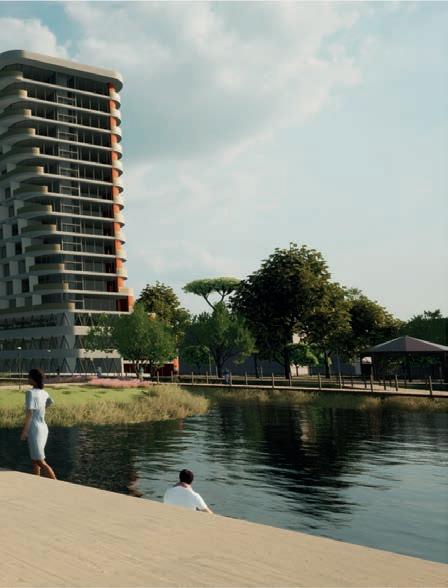





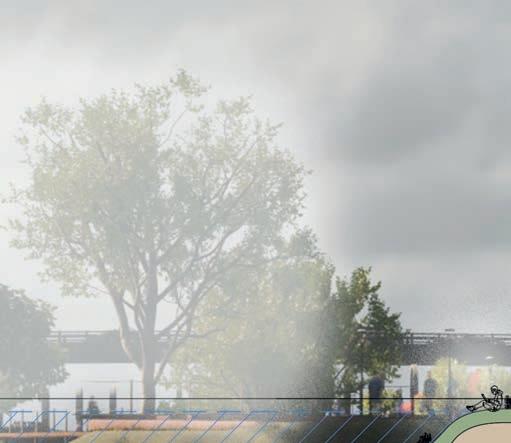





road with side walk Existing dam
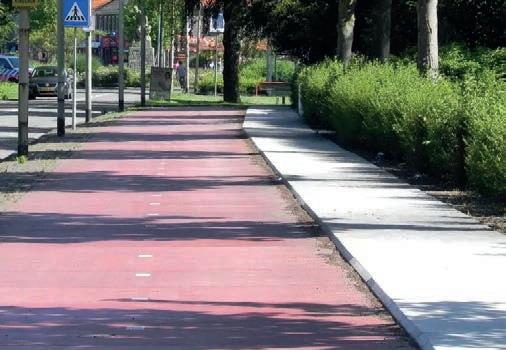

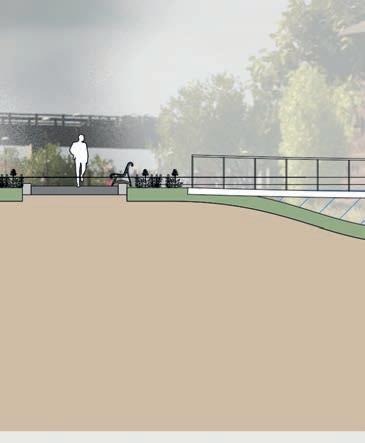

dam provides protection to the whole of Ho Chi Minh City. e Government is developing these dams all over the city. In the future, water will not reach this level, because of a big ring dyke project that will keep out the sea.
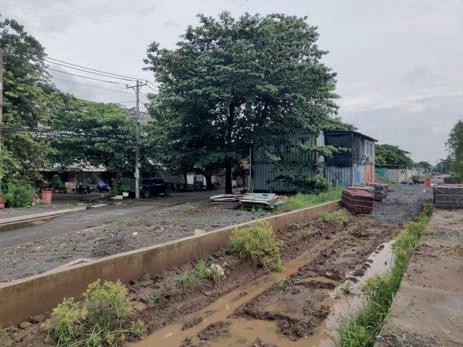


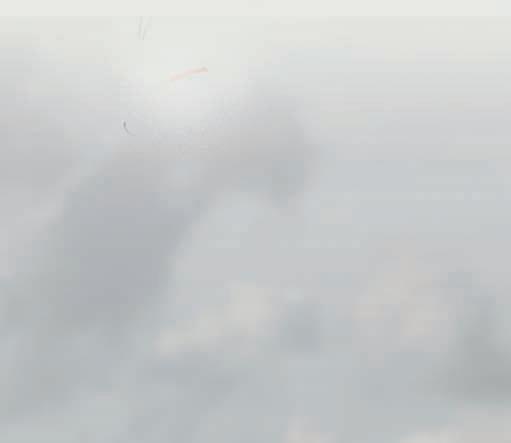






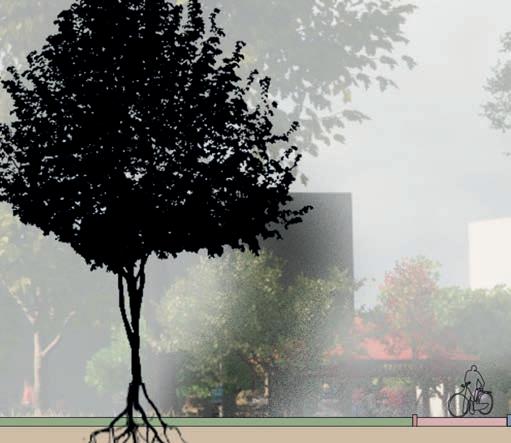









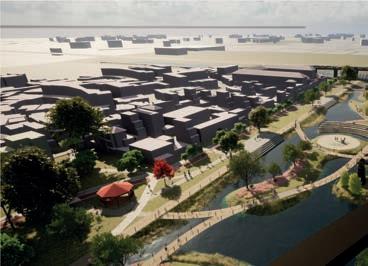


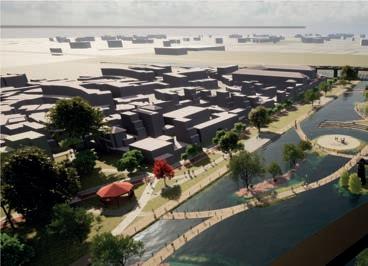


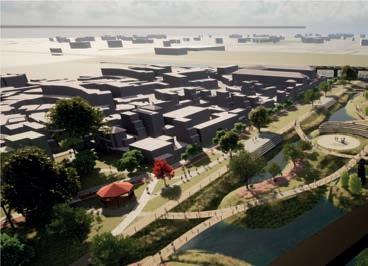
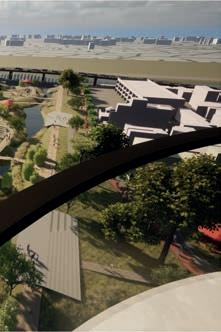

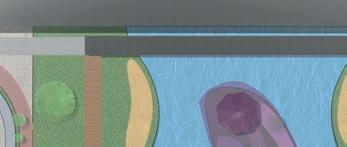
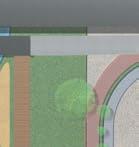




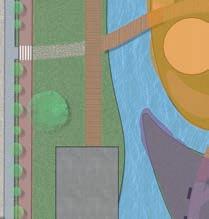


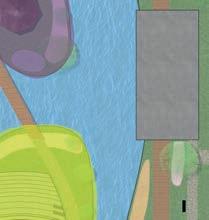
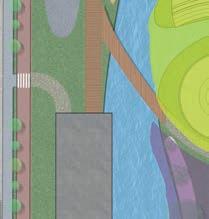



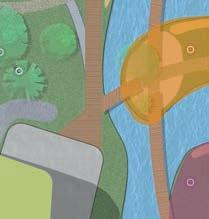


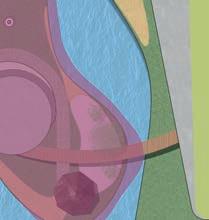


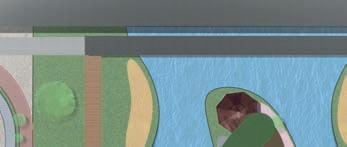









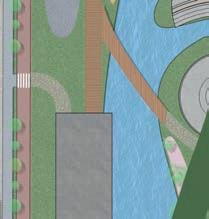




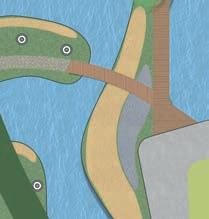




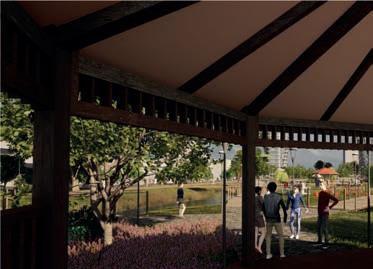
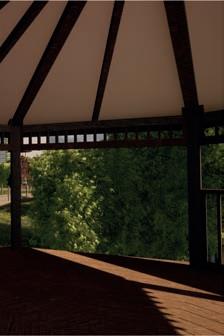

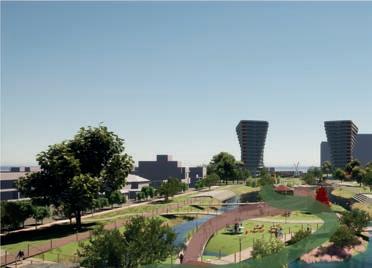










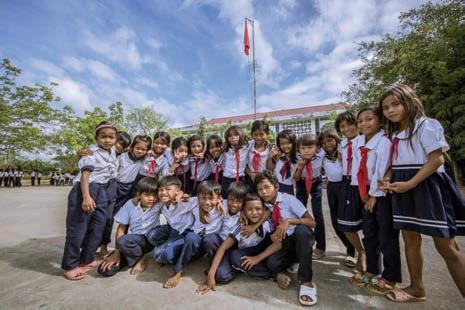



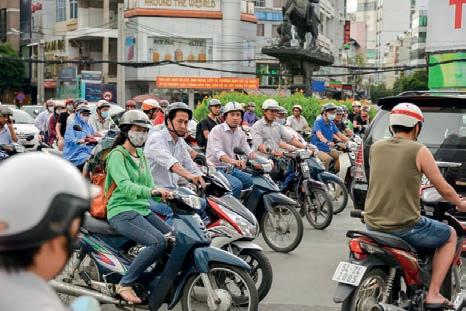







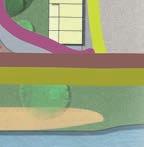



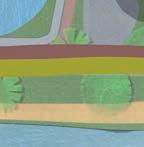






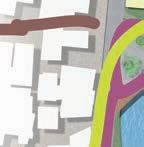


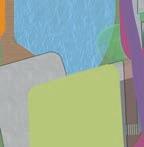
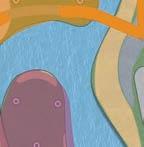
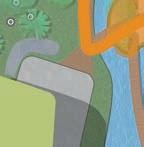

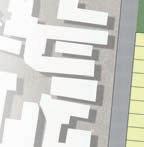




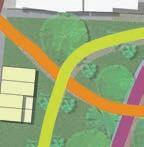


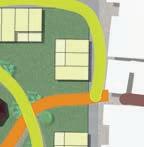
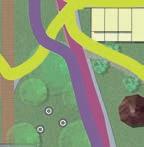
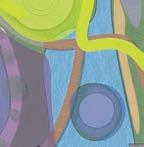
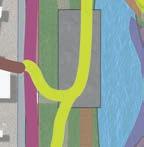



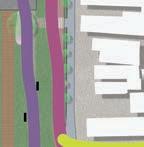




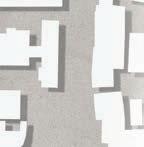

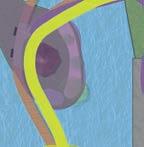









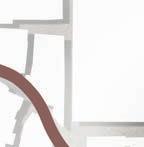
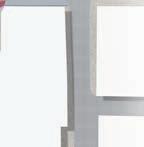

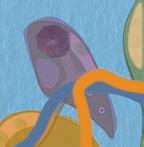
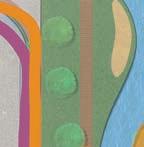



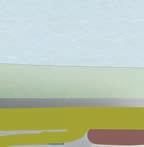





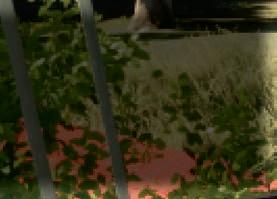



- in Pro le




- Open and inviting

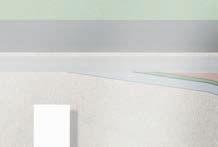

- Market
- Restaurants
Design with this viewpoint









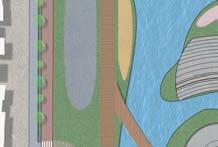

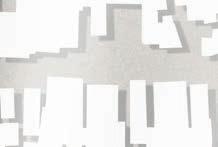
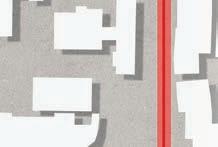








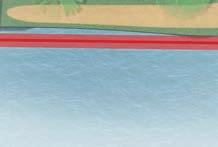


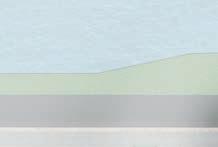

- Housing

- Public leisure area


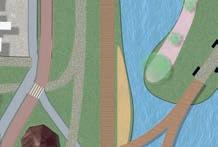
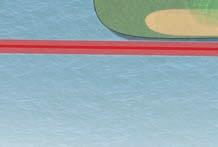

- Market
- Restaurants

Parking: For all residents and visitors


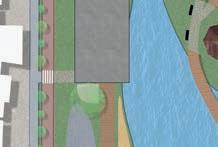
Routing: Connect surrounding paths through building
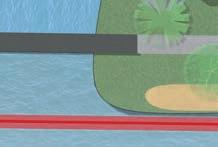
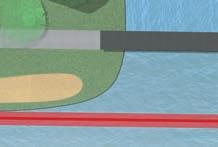
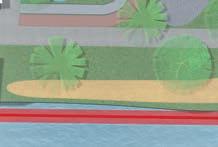
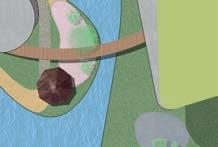


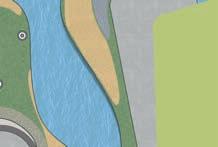
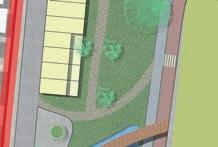










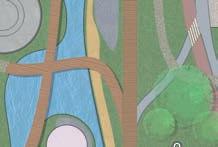










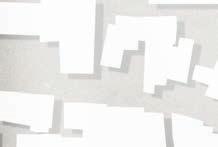

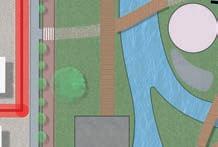
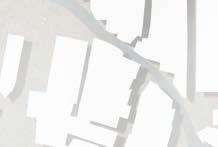

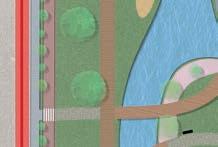
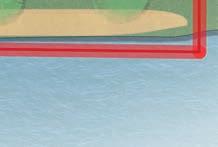

Residents: Minimal amount of residents: 1500








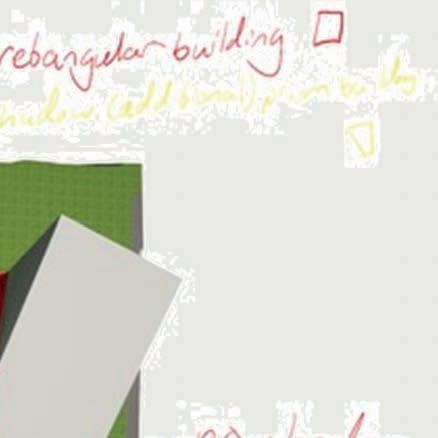







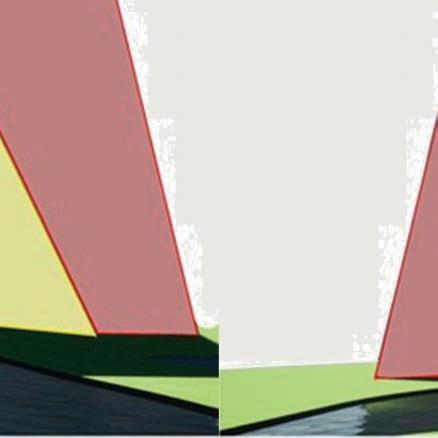







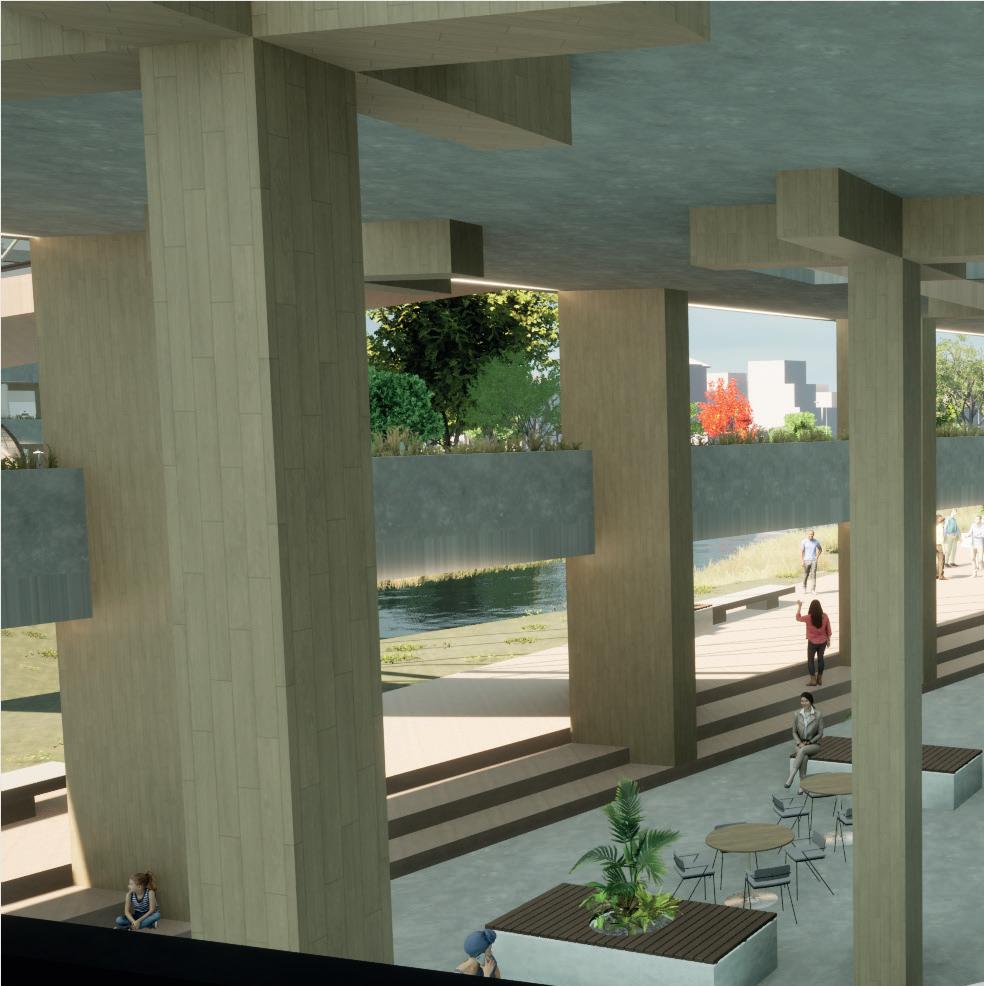
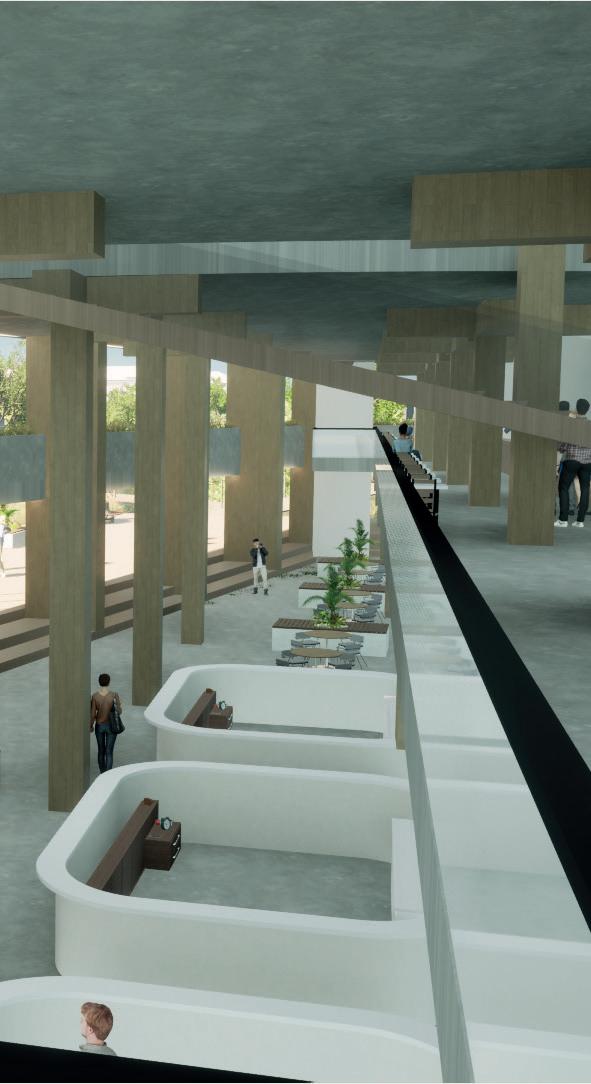
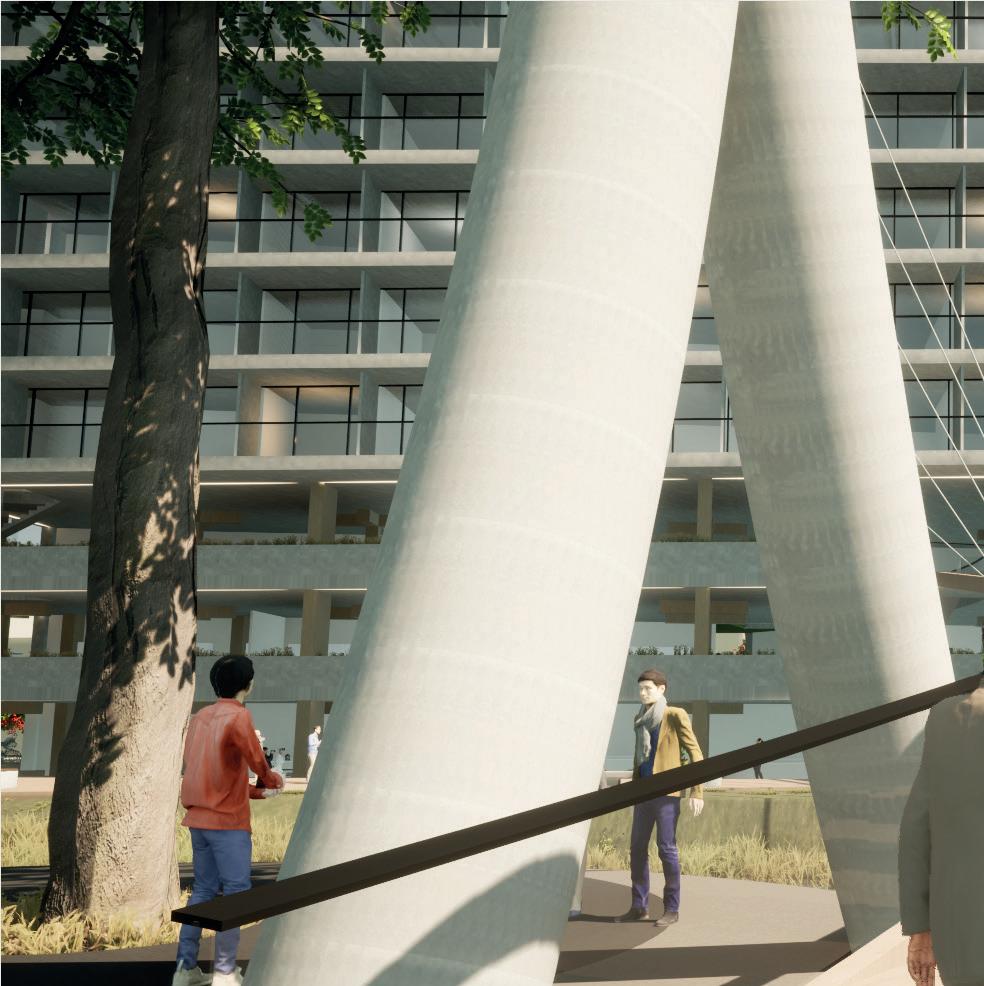

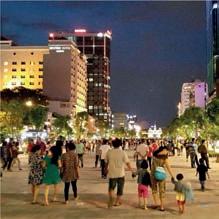










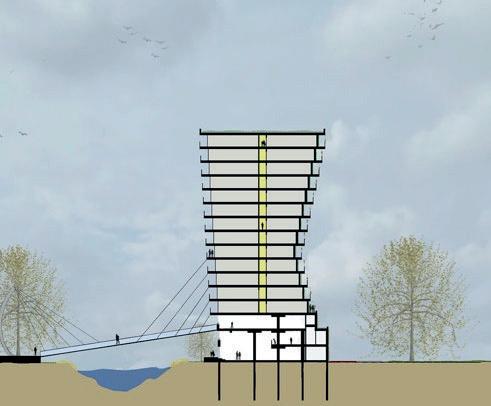




e apartments can hold about 1800-2000 people with apartments ranging between 5060m2 with some exceptions where the apartments are 40m2. Whilst most apartments can house about 4 people with two bedrooms, the 40m2 apartments are for 2 people with only one bedroom. Shown below are a couple of examples on what these apartments can look like.
Theapartments can hold about1800‐2000 people withapartmentsranging between 50‐60m2 with some exceptions where the apartments are 40m2.Whilstmost apartments can houseabout4 people with two bedrooms, the 40m2 apartmentsarefor 2 people withonly one bedroom. Shownbelow are acouple of examples on what these apartments can look like. 50m2 ‐ 60m2 15m2 ‐ 20m2 5m2 ‐ 8m2 10m2 ‐ 15m2 4m2 ‐ 6m2

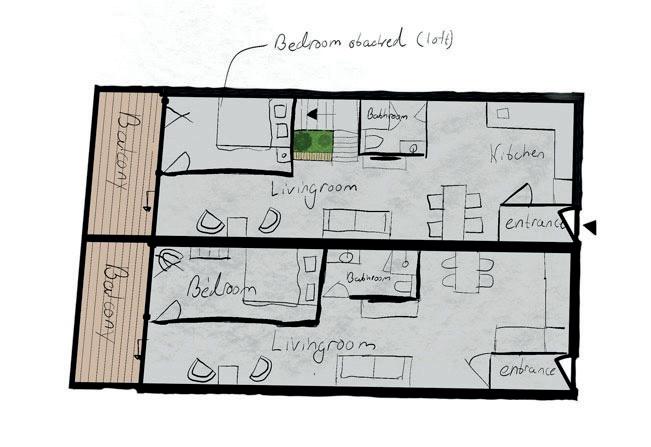


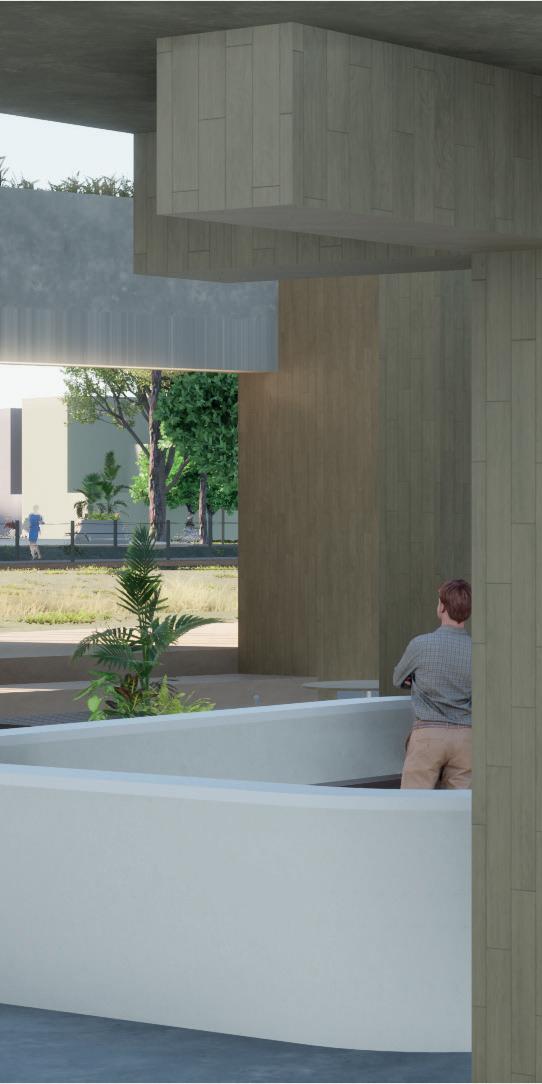


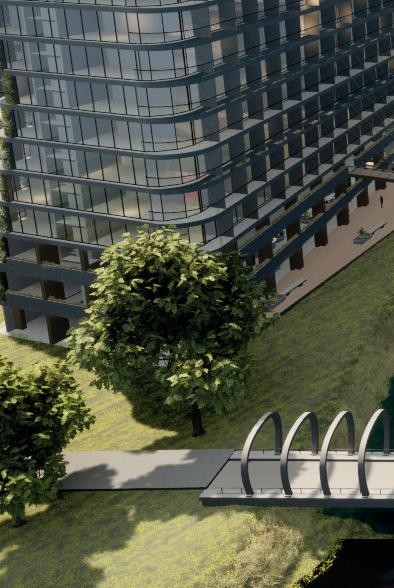


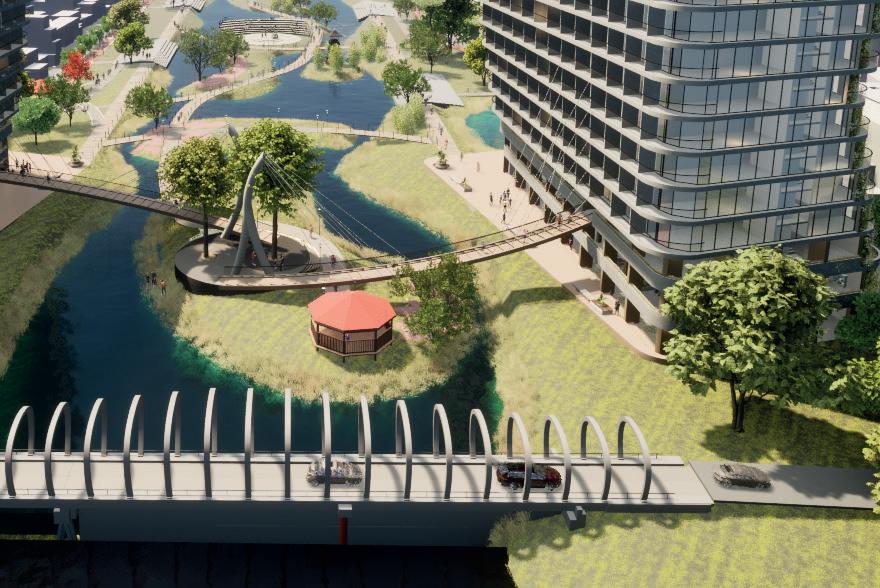

District 8 of Ho Chi Minh City is coping with water problems, which causes oodings in wards 14 and 15.
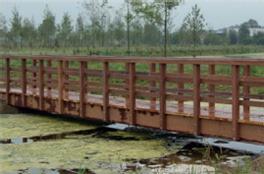

e excess water can be stored in a waterbu er and later used as grey water for households.

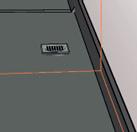


First the research started with basic research of di erent types of possibilities and later on we continued with designing. Field research has also been done during our trip where we did land survey to get measurements.
Image 67; Waterbuffer is closed (thenounproject.com, 2023)
Image 72; Drainage pits (Willemink)
Image 77; Road curve (thenounproject.com, 2023) 2,5m
Image 76; Lane width (thenounproject.com, 2023)
Image 68; Adaptive dam (thenounproject.com, 2023)
Image 69; Inclined wall (thenounproject.com, 2023)
Image 75; Maximum speed (thenounproject.com, 2023)
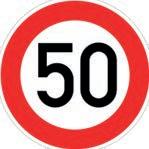
Image 73; Footpath (thenounproject.com, 2023)

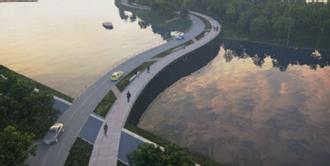
Image 74; Maximum height (thenounproject.com, 2023)
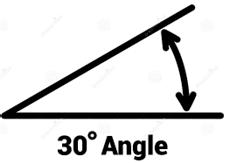

Image 78; Ceilings of hardwood (griekspoor.nl, 2023)
Image 79; Biocomposite road surface (Dearchitect.nl, 2023)


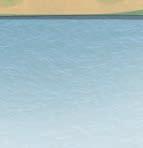

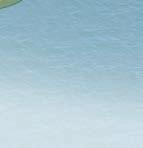






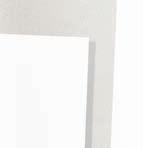

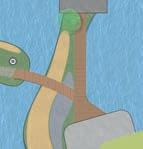

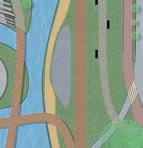


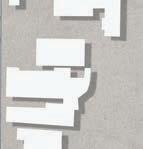





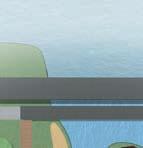





ere will be a waterbu er in our masterplan, this consists of a surface with clean water which is closed of the canals. e water inside the waterbu er will be clean and ltered with a helophyten lter.











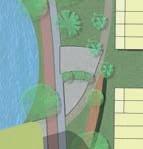
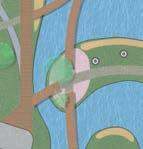

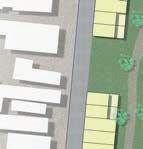



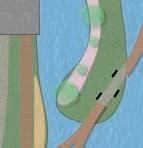
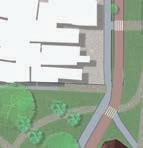


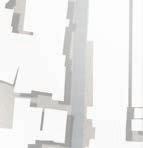




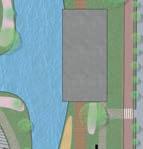








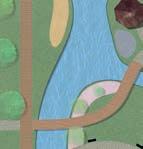



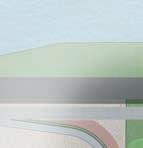
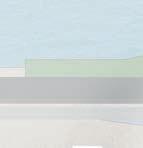

Outside of the waterbu er there will be dirty water, which is not cleaned by any lter. is should not be used by households, since it is not clean enough.


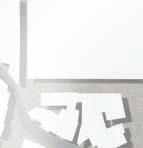
Image 80;Raindrop (d2dwatersolutions.com, 2018)

Image 82; No drinkwater (dreamstime.com,2018)



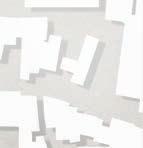

Image 81;Dirty drinkwater (stichtingshare.org, 2020)


Inside of the waterbu er and also the two ponds there will be clean water, which will be used as grey water. is water can be used to ush toilets and for washing machines. is water will be cleaned with a helophyten lter, which will be explained later in this report. ese areas will be connected to the two buildings.






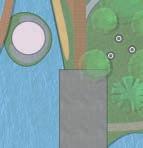












Image 86; Clean raindrop (d2watersolutions.com, 2018)











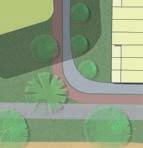
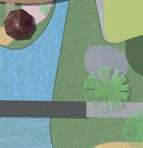
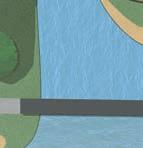

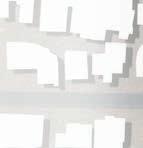


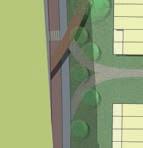
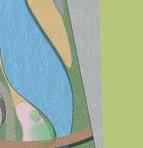




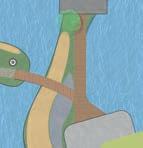

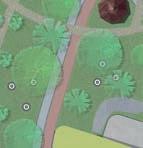



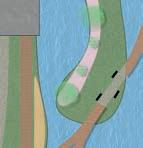




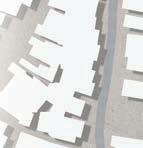
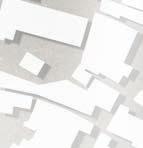

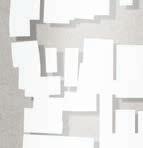
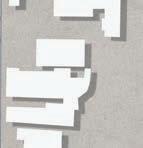



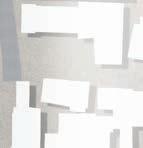






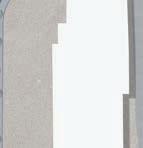
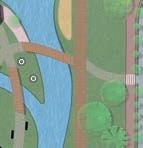






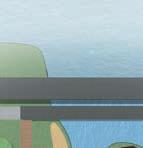



Figure

Length water buffer 370 m
Width waterbuffer 40 m
Surface area water buffer 8.806 m2
Island surfacearea 4.354 m2
Depth 4m
Water buffer capacity 17808 m3 ‐>17808000 dm3
Waterconsumption2 new buildings with occupants 280,188 litres/day
Surface area roofof 2 newbuildings 3284 m2
Watercollection rooftops new buildings 6.269.156 L
Table
Figure 22Lengthwaterbuffer (Google maps, 2022)

Image 88; Length waterbuffer (Google maps, 2022) Table 6; Climate numbers (dlscrib.com, 2021)

Table 4 MCA dam with bridge
Figure 23 Crosssection(Willemink)
Image 89; Cross section (willemink, 2023)
Table 7; MCA dam with bridge (willemink, 2023)

Table 8; MCA dike (willemink, 2023)



Table 2 MCA dike
Table 3 MCAsluice
Table 9; MCA Sluice (willemink, 2023)
In our masterplan we would like to use a bridge for the tra c which drives from the existing main road. e bridge should have good aesthetics so that it ts the scenery of the park. Round shapes are made well for the people in Vietnam and this is the reason why we have chosen for these kind of shapes. Bridge In our masterplan we would like to usea bridge for thetrafficwhichdrives from the existingmain road. Thebridge shouldhave good aesthetics so thatit fits the scenery of the park. Round shapes are madewell for the peoplein Vietnam andthisis the reason why wehavechosen for these kind ofshapes.








Underneath the bridge there will be a dam, which closes the clean water with the dirty water. e dirty water should not go inside the clean water area. But when the clean water



Is higher, this water should be able to go to the dirty water area.
Underneath the bridge there will be a dam, which closes the cleanwater with the dirty water. Thedirty watershould not go inside the clean water area. But when the cleanwater Is higher, this watershould be able to go tothe dirty water area.

Image 99; Cross section with dam (Willemink, 2023) Image 100; Cross section with dam (Willemink, 2023)


At a low waterlevel on the inside of the waterbuffer, the damwill be closed, preventing the clean waterfrom flowing away to the side of the dirty water.
In case of high water on the side of the waterbuffer, the damwill be able to rise, allowing the water to flow away to theotherside.


Figure 37Waterpump (Willemink) Image 103; Waterpump (Willemink, 2023)
Inside the waterbu er we would like to lter the water, this can be done by a helophyten lter on the sides. Below there are coloured circles shown that show the places of the objects that should be placed.

Inside the waterbuffer we would like to filter the water, this can be done by ahelophytenfilter on the sides. Below there are coloured circles shown that show the places of the objects that should beplaced.

Figure 41 Helophytenfilter (wetlantec.com, 2020)
Image 106; Helophyten filter (wetlantec.com, 2020)
Figure 38Waterpump(vijverhulp.be,2020)

Image 104; Waterpump (vijverhulp.be, 2020)
Image 107; Circulating water (energie18.weebly.com, 2020)

Figure 40 Circulating water (energie18.weebly.com, 2020)

Image 105; Helophytenfilter(Kilianwater.nl,2020)
Figure 39 Helophytenfilter(kilianwater.nl, 2020)
Image 110; Helophytenfilter (Willemink, 2023)
We would like to have a separatedsewersystem to thebuildings. This way the cleanwater that comes from the waterbuffer and the helophytenfiltercango directly towards the buildings.Thedirty waterthat comes from the apartments from the buildings should godirectly into the canals, which contains dirty water.



Image 108; Sewersystem (vijverhulp.be, 2020)
Figure 42Sewersystem(vijverhulp.be,2020)
Watershould be filtered in the waterbuffer with ahelophytenfilter, this way the watercanget cleanedand can later be used for water to flush toilets and for washingmachines. The water willget pumped into the buildings with a waterpump.
Image 109; Rooftop (vijverhulp.be, 2020)
Figure 44 Rooftop (vijverhulp.be,2020)


Appendix 01 - Master Plan
Appendix 02 - Section
Appendix 03 - Population
ARCHITECT
Appendix 04 - Bio-based materials
Appendix 05 - Green Architecture
Appendix 06 - Biobased materials
Appendix 07 - Civil research
Appendix 08 - Calculations
Appendix 09 - Program of requirements_Civil
Appendix 10 - Roadanalysis
GENERAL
Appendix 11 - refelctions
Banker, C. (2022, 11 07). e Vietnamese Case For Parks And “Walking Streets”. Opgehaald van homage project: https://www.homageproject.org/southeastasia/the-vietnamese-case-for-parks-and-walking-streets Campbell, M. (2022, 11 07). What are sponge cities and could they solve China’s water crisis? Opgehaald van euronews.com: https://www.euronews.com/green/2022/10/22/china-s-sponge-cities-are-arevolutionary-rethink-to-prevent- ooding Investors, U. (2022, 11 07). Little,Street,Of,Ho,Chi,Minh,City,,Vietnam. Opgehaald van Uk Investors: https://ukinvestormagazine.co.uk/the-rise-of-vietnams-retail-investors/littlestreeto ochiminhcityvietnam/ MVRDV. (2022, 11 07). e Valley. Opgehaald van MVRDV: https://www.mvrdv.nl/projects/233/ valley Resilient by Design. (2022, 11 07). Bay Area Challenge. Opgehaald van resilient bay area: http:// www.resilientbayarea.org/ Rotterdams Weer Woord. (2022, 11 07). Wadi. Opgehaald van Rotterdams Weer Woord: https:// rotterdamsweerwoord.nl/tip/wadi/ Saigoneer. (2022, 11 07). From Nature, Vietnam Slowly Forges Its Own Brand of Contemporary Architecture. Opgehaald van Saigoneer: https://saigoneer.com/vietnam-architecture/18541-from-nature,-vietnam-slowly-forges-its-own-brand-of-contemporary-architecture Sanagala, N. (2022, 11 07). Temple Tank. Opgehaald van Hindupad: https://hindupad.com/temple-tank/ Vinpearl. (2022, 11 07). Bui Vien Street - Saigon nightlife HOT SPOT 2022. Opgehaald van Vinpearl: https://vinpearl.com/en/bui-vien-street-saigon-nightlife-hot-spot-2022 123RF. (2023, 01 14). Path in the park paved with natural stone. Opgehaald van 123RF: https://www.123rf.com/photo_20325885_path-in-the-park-paved-with-natural-stone.html
Alamy. (2023, 01 15). group of vietnamese ladies doing aerobic dancing in the park, Hanoi, vietnam. Opgehaald van Alamy: https://www.alamy.com/stock-photo-group-of-vietnamese-ladies-doing-aerobic-dancing-in-the-park-hanoi-25123806.html
Alamy. (2023, 01 17). Slum area china Stock Photos and Images. Opgehaald van Alamy: https:// www.alamy.com/stock-photo/slum-area-china.html?sortBy=relevant
Anand, R. (2022, 01 01). Vietnam Shopping: 21 Places For Shopaholics Fancying An Astounding Experience In 2022. Opgehaald van Travel Triangle: https://traveltriangle.com/blog/vietnam-shopping/ Azoulay, B. (2022, 10 06). NYC MOVING GUIDE: THE NEW YORK CITY BOROUGHS, EXPLAINED. Opgehaald van PODS Blog: https://www.pods.com/blog/2019/03/nyc-moving-guide-the-newyork-city-boroughs-explained/ Bamboo Plus. (2023, 01 14). Bambusa multiplex ‘Goldstripe’. Opgehaald van Bamboo Plus: https:// www.bambooplus.com.au/product/goldstripe/ Brugge. (2021, 11 04). Brugse deelgemeenten krijgen nieuwe voetpaden voor bedrag van 1,5 miljoen euro. Opgehaald van Brugge: https://www.brugge.be/brugse-deelgemeenten-krijgen-nieuwe-voetpaden-voor-bedrag-van-1-5-miljoen-euro Charlie. (2014, 04 16). WHAT STREET FOOD IS THERE FOR A VEGETARIAN IN VIETNAM? Opgehaald van Charlie on travel: https://charlieontravel.com/eating-vegetarian-on-the-vietnamese-streets/ Culbert, D. (2023, 01 14). Kapok Tree. Opgehaald van Our Breathing Planet: ourbreathingplanet. com/kapok-tree/ Dreamstime. (2023, 01 15). 48 Vietnamese Scooter Riders Stock Photos, Images & Pictures. Opgehaald van Dreamstime: https://www.dreamstime.com/photos-images/vietnamese-scooter-riders.html easypath. (2023, 01 17). Wieringerwerf. Opgehaald van Easy Path: https://www.easypath.nl/pro-
ject/wieringerwerf-gecombineerd- ets-en-voetpad/ guide, k. w. (2023, 01 15). Vietnam Facts For Kids. Opgehaald van kids world travel guide: https:// www.kids-world-travel-guide.com/vietnam-facts.html Irfani, F. (2020, 04 14). Bagaimana Warga Johar Baru Bertahan di tengah Banjir & Tawuran. Opgehaald van tirto: https://tirto.id/bagaimana-warga-johar-baru-bertahan-di-tengah-banjir-tawuran-eCPA Manafe, I. N. (2019, 04 14). Camat Tambora : Bagaimana Mau ada MCK di Rumahnya, Bangunannya Saja Cuma 3x3. Opgehaald van Tribunnews: https://www.tribunnews.com/metropolitan/2019/04/04/ camat-tambora-bagaimana-mau-ada-mck-di-rumahnya-bangunannya-saja-cuma-3x3 ontheworldmap.com. (2023, 01 08). Vietnam location on the World Map. Opgehaald van On e World Map: https://ontheworldmap.com/vietnam/vietnam-location-map.html Pexels. (2023, 01 14). Free Wooden Bridge Photos. Opgehaald van Pexels: https://www.pexels.com/ search/wooden%20bridge/ Robinson, G. (2020, 06 8). Tree of the week: ‘ is mango tree provides food – and brings people together’. Opgehaald van Mango Tree: https://www.theguardian.com/lifeandstyle/2020/jun/08/tree-of-theweek-this-mango-tree-provides-food-and-brings-people-together
Tom. (2022, 10 01). Plants, Flowers & Trees of Vietnam. Opgehaald van Vietnam Coracle: https:// www.vietnamcoracle.com/plants- owers-trees-of-vietnam/#copperpod
Top Asia Tour. (2023, 01 08). Ho Chi Minh City Facts. Opgehaald van Top Asia Tour: https://www. topasiatour.com/pic/Vietnam/city/ho-chi-minh/guide/ho-chi-minh-city-map.jpg
Unicef. (2023, 01 15). Education. Opgehaald van Unicef: https://www.unicef.org/vietnam/education
Vietnam News. (2017, 09 01). HCM City to hold street performances downtown on weekends. Opgehaald van Vietnam News: https://vietnamnews.vn/life-style/376069/hcm-city-to-hold-street-performances-downtown-on-weekends.html
Vietnam Solo. (2020, 02 23). Guide to districts in Ho Chi Minh City. Opgehaald van Vietnam Solo: https://i0.wp.com/propertydata.asia/cmswp/wp-content/uploads/HCM_13q4_heatmap.jpg
Vietnam Times. (2023, 01 14). Admiring the “heaven of reeds” along Vietnam northern border. Opgehaald van Vietnam Times: https://vietnamtimes.org.vn/admiring-the-heaven-of-reeds-along-vietnam-northern-border-25800.html
Wikipedia. (2023, 01 14). Flame Tree. Opgehaald van Wikipedia: https://en.wikipedia.org/wiki/ Brachychiton_acerifolius
Zoutewelle, I. (2019, 05 23). Del se mysteries: wat doen die schuine lijnen op de etspaden in de Spoorzone? Opgehaald van indebuurt: https://indebuurt.nl/del /genieten-van/mysteries/del se-mysteries-wat-doen-die-schuine-lijnen-op-het- etspad-van-de-westlandseweg~73697/
biobased know how. (2022, 05 12). Opgehaald van www.haac.nu: https://www.haac.nu/bna-knowhow-lezing-2-juni-biobased-bouwen-hoe-gaat-dat/ ROCKWOOL Group. (2023, 01 11). Toepassingen gevelbekleding. Opgehaald van www.rockpanel. nl: https://www.rockpanel.nl/toepassingen/gevelbekleding/?gclid=CjwKCAiA2fmdBhBpEiwA4CcHzai8y43YEpdY8xljJ2XnSkERJBj9JgXfePCKgoMAiARpqdXEpcdrIBoCHYsQAvD_BwE
Fiberdeck. (2023). Documentation. Opgehaald van www.Fibderdeck.com: https://nl. berdeck. com/onze-documentatie/
e American Ceramic Society. (2011, 03 11). Novacem’s ‘carbon negative cement. Opgehaald van www.ceramics.org: https://ceramics.org/ceramic-tech-today/novacems-carbon-negative-cement S, Y. (2018, 07 2018). Bio-based insulation materials. Opgehaald van www.cordis.europa.eu: https://cordis.europa.eu/article/id/123721-biobased-insulation-materials-facts-myths
Alcequiez, E. (2023). Coconut ber good for insulation. Opgehaald van www.foreverarchitect.com: https://foreverarchitect.com/is-coconut- ber-good-for-insulation-natural-insulation-alternatives/ Wageningen University & Research. (2023). Concstruction material from coconut waste. Opgehaald van www.wur.nl: https://www.wur.nl/nl/show/Construction-material-from-coconut-waste.htm
Iwaro, J., & Mwasha, A. (2019, 03). www.ascelibrary.org. Opgehaald van E ects of using coconut ber as insulation: https://ascelibrary.org/doi/abs/10.1061/%28ASCE%29AE.1943-5568.0000341
ROCKWOOL Group. (2023). ROCKWOOL. Opgehaald van www.rockwool.com: https:// www.rockwool.com/nl/?gclid=CjwKCAiA2fmdBhBpEiwA4CcHz Q5AZMwSJcXMbbKBwKWwbBCh5XTUNDW-LY2vKIx6Q5EEDmP3WeoxoC0oIQAvD_BwE
ROOFING megastore. (2023). Hemp insulation . Opgehaald van www.roo ngmegastore.co.uk: https://www.roo ngmegastore.co.uk/blog/hemp-insulation-guide.html
ARC insulation. (2023). Four Bene ts of Cellulose Insulation. Opgehaald van www.arcinsulation. com: https://arcinsulation.com/insulation-blog/four-bene ts-of-cellulose-insulation/ Studiengemeinscha . (sd). Building with cross laminated timber. Opgehaald van www.en.brettsperrholz. org: https://www.en.brettsperrholz.org/publish/binarydata/Brettsperrholz/downloads/stghb_brettsperrholz_e_150dpi_101207.pdf
BOILERontwerp. (2023). Houtbouw. Opgehaald van www.boiletontwerp.nl: https://bolierontwerp. nl/passies/houtbouw.html
Hamakareem, M. I. (2021). Wood frame construction. Opgehaald van www.theconstructor.org: https://theconstructor.org/building/wood-frame-construction/28347/ Qbusbouw. (2019). Projects. Opgehaald van www.qbusbouw.nl: https://qbusbouw.nl/projecten/ ju erlaan-te-blaricum-2/ Grindplaatshop. (sd). Grindmatten voor tuinpaden. Opgehaald van www.grindplaatshop.nl: https://grindplaatshop.nl/grindmatten-voor-tuinpaden/ Amagard. (sd). Boomshors aanleggen. Opgehaald van www.amagard.com: https://www.amagard. com/nl/inspiratie-informatie/hoe-boomschors-leggen Fiberdeck. (2023). Vintage WPC terrasplanken. Opgehaald van www. berdeck.com: https:// nl. berdeck.com/composietterras/composietplank-voor-terras-vintage/ Studio.k. (sd). Inspiration. Opgehaald van www.studiok.be: https://www.studiok.be/inspiratie/ Teaca, C., Rosu, D., Mustata, F., Rosca, I., & Varganici, C. (2019). NAtural bio-based products for wood coating and protection. Opgehaald van www.bioresources.cnr.ncsu.edu: https://bioresources.cnr.ncsu.edu/ resources/natural-bio-based-products-for-wood-coating-and-protection-against-degradation-a-review/ Heijnen, M. (2022, 02 12).
X-Clip. (2023). X-clip gevel. Opgehaald van www.xclip.nl: https://www.xclip.nl/xclip-gevel/#x-clip-
pro el Accoya. (2018, 07 07). 10 amazing wood facades. Opgehaald van www.accoya.com: https://www. accoya.com/nl/10-voorbeelden-van-geweldige-houten-gevelbekleding/ Dezeen. (2021, 03 14). Natural clay wall nishes. Opgehaald van www.dezeen.com: https://www. dezeen.com/2021/03/14/natural-clay-wall- nishes-interiors-dezeen-lookbook/ Clayworks. (2023). Opgehaald van www.clay-work.com: https://clay-works.com/ Back to Earth. (2023). in praise of clay plaster. Opgehaald van www.backtoearth: https://www.backtoearth.co.uk/in-praise-of-clay-plaster/
Ziraldo, K. (2022, 08 16). Green Architecture. Opgehaald van www.rocketmortgage.com: https:// www.rocketmortgage.com/learn/green-architecture
Clarkson-Bennett, H. (2020). Greem roofs. Opgehaald van www.greenroofguide.com: https://www. greenroofguide.com/green-roofs/types/ Greenroofsolutions. (sd). Green roof drainage. Opgehaald van www.greenroofsolutions.com: https://www. greenroofsolutions.com/products/green-roof/extensive-intensive-semi-intensive/drainage/ Rattle, S., & Wild, D. (2013). Capillary Flow. Opgehaald van www.sciencedirect.com: https://www. sciencedirect.com/topics/medicine-and-dentistry/capillary- ow Resilio. (sd). Smart Blue-green roofs. Opgehaald van www.resilio.amsterdam.com: https://resilio.amsterdam/en/smart-blue-green-roofs/#:~:text=Blue%2Dgreen%20roofs%20can%20store,the%20 water%20or%20release%20it.
Urbangreenbluegrids. (sd). Green facades. Opgehaald van www.urbangreenbluegrids.com: https:// www.urbangreenbluegrids.com/measures/green-facades/ Green roof solutions. (2022, 10 8). Green roof types. Opgehaald van www.greenroofsolutions.com: https://www.greenroofsolutions.com/products/green-roof/extensive-intensive-semi-intensive/drainage/ Green roof Technology. (2023, 01 10). Klimaroof types. Opgehaald van www.greenroo echnology. com: https://greenroo echnology.com/wp-content/uploads/2021/08/Klima_GreenRoofSystems_s-1.jpg Green roof technology. (2023, 01 10). Green roof systems. Opgehaald van www,greenrooftechnology.com: https://greenroo echnology.com/wp-content/uploads/2021/08/GreenRoofSystemsNew-scaled-e1629641706460.jpg
3dfortify.com. (2020, 02 02). Retrieved from 3dfortify.com: https://3dfortify.com/composites-replace-traditional-materials/ academia.edu. (2018, 02 02). Retrieved from academia.edu: https://www.academia.edu/34888871/ Mogelijkheden_biocomposiet_en_voor_en_nadelen biobasedeconomy.nl. (2018, 03 02). Retrieved from biobasedeconomy.nl: https://www.biobasedeconomy.nl/2015/06/14/biocomposieten-gevel-verhoogt-duurzaamheid-en-architectonische-waarde/ bloc.nl. (2020, 02 02). Retrieved from bloc.nl: https://www.bloc.nl/bloc-notes/wooden-revolution-in-construction/ bodemrichtlijn.nl. (2021, 05 16). Retrieved from bodemrichtlijn.nl: https://www.bodemrichtlijn. nl/Bibliotheek/bouwsto en-en-afvalsto en/oeverbescherming-dijkbekl114153/eigenschappen-oeverbescher114761
bruggenstichting.nl. (2020, 04 05). Retrieved from bruggenstichting.nl: https://bruggenstichting.nl/65-bruggen/bruggen-2002/bruggen-december-2002/587-normen-voor-het-ontwerpen-van-beweegbare-bruggen channelnewsasia.com. (2020, 02 02). Retrieved from channelnewsasia.com: https://www.channelnewsasia.com/cnainsider/siege-climate-man-made-problems-sinking-ho-chi-minh-city- oods-2052231 circulairfriesland.frl. (2018, 02 02). Retrieved from circulairfriesland.frl: https://circulairfriesland. frl/case/biocomposiet- etsbrug-ritsumasyl/ coastalwiki.org. (2022, 02 02). Retrieved from coastalwiki.org: http://www.coastalwiki.org/wiki/ Overtopping_resistant_dikes coebbe.nl. (2019, 02 02). Retrieved from coebbe.nl: https://www.coebbe.nl/projecten/biobased-brug/ deltaexpertise.nl. (2021, 02 05). Retrieved from deltaexpertise.nl: https://www.deltaexpertise.nl/ wiki/index.php/Dam dunhamengineering.com. (2020, 02 02). Retrieved from dunhamengineering.com: https://dunhamengineering.com/underground-water-storage-tanks-learn-the-pros-and-cons/ global.royalhaskoningdhv.com. (2020, 02 02). Retrieved from global.royalhaskoningdhv.com: https://global.royalhaskoningdhv.com/projects/ ood-management-in-ho-chi-minh-city-vietnam iwa-network.org. (2020, 02 03). Retrieved from iwa-network.org: https://iwa-network.org/ hong-kong-happy-valley-underground-stormwater-storage-scheme/ jonkershoveniers.nl. (2018, 02 02). Retrieved from jonkershoveniers.nl: https://www.jonkershoveniers.nl/wadi kilianwater.nl. (2018, 02 02). Retrieved from kilianwater.nl: http://www.kilianwater.nl/nl/helofytenlters.html klimaatklaar.nl. (2018, 02 02). Retrieved from klimaatklaar.nl: https://klimaatklaar.nl/jij/maak-wadi/ mijnwaterfabriek.nl. (2018, 02 14). Retrieved from mijnwaterfabriek.nl: https://www.mijnwaterfabriek.nl/product/zuivering-grijs-en-zwart-afvalwater-met-helofyten lter nl-be.topographic-map.com. (2019, 02 02). Retrieved from nl-be.topographic-map.com: https://nlbe.topographic-map.com/maps/tuv9/Ho-Chi-Minh-City/ novum-timber.nl. (2020, 02 02). Retrieved from novum-timber.nl: https://novum-timber.nl/waarom-hardhout/#:~:text=De%20voordelen%20van%20hardhout,tot%20een%20mooie%20natuurlijke%20 grijstint.
polyproducts.nl. (2020, 02 02). Retrieved from polyproducts.nl: https://www.polyproducts.nl/composiet/voordelen-van-composiet/ rainproof.nl. (2020, 02 02). Retrieved from rainproof.nl: https://www.rainproof.nl/toolbox/maatre-
gelen/helofyten lter researchgate.net. (2020, 02 02). Retrieved from researchgate.net: https://www.researchgate.net/ gure/Basic-data-for-the-water-service-area-of-Ho-Chi-Minh-City_tbl1_277251492 rijkswaterstaat.nl. (2020, 02 02). Retrieved from rijkswaterstaat.nl: https://www.rijkswaterstaat.nl/ nieuws/archief/2020/07/nederlandse-waterbouwkunde-houdt-venetie-droog rijkswaterstaat.nl. (2021, 02 12). Retrieved from rijkswaterstaat.nl: https://www.rijkswaterstaat.nl/ wegen/wegbeheer/bruggen saigoneer.com. (2018, 05 05). Retrieved from saigoneer.com: https://saigoneer.com/saigon-heritage/11210-saigon-s-iconic-rainbow-bridge-riddled-with-large-cracks schonevijver.nl. (2020, 02 02). Retrieved from schonevijver.nl: https://www.schonevijver.nl/contents/nl/d65_vijvertechniek.html sciencedirect.com. (2020, 02 02). Retrieved from sciencedirect.com: https://www.sciencedirect. com/science/article/abs/pii/S0959652619345494 scootersaigontour.com. (2017, 02 06). Retrieved from scootersaigontour.com: https://scootersaigontour.com/cau-mong-bridge-in-ho-chi-minh-city/ stimular.nl. (2018, 02 02). Retrieved from stimular.nl: https://www.stimular.nl/maatregelen/ helofyten lter-voor-eigen-afvalwaterzuivering/ theconstructor.org. (2019, 02 02). Retrieved from theconstructor.org: https://theconstructor.org/ concrete/geopolymer-concrete-ecofriendly-construction-material/9430/ tides4 shing.com. (2020, 02 02). Retrieved from tides4 shing.com: https://tides4 shing.com/vn/ ho-chi-minh/ho-chi-minh#_tide_table travelsaigon.org. (2018, 05 06). Retrieved from travelsaigon.org: https://travelsaigon.org/place/starlight-bridge/ vdlindustrialproducts.com. (2022, 02 03). Retrieved from vdlindustrialproducts.com: https://www. vdlindustrialproducts.com/nl/producten/bulkhandling/roterendesluizen vietnamdiscovery.com. (2019, 02 02). vietnamdiscovery.com. Retrieved from vietnamdiscovery. com: https://vietnamdiscovery.com/ho-chi-minh-city/attractions/saigon-river/#:~:text=How%20Deep%20 is%20the%20Saigon,225%20meters%20to%20370%20meters. wetlantec.com. (2019, 02 02). Retrieved from wetlantec.com: https://www.wetlantec.com/nl/ helofyten lter/