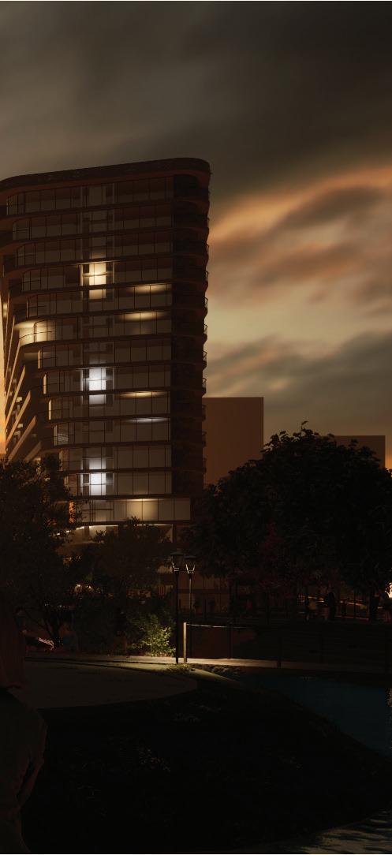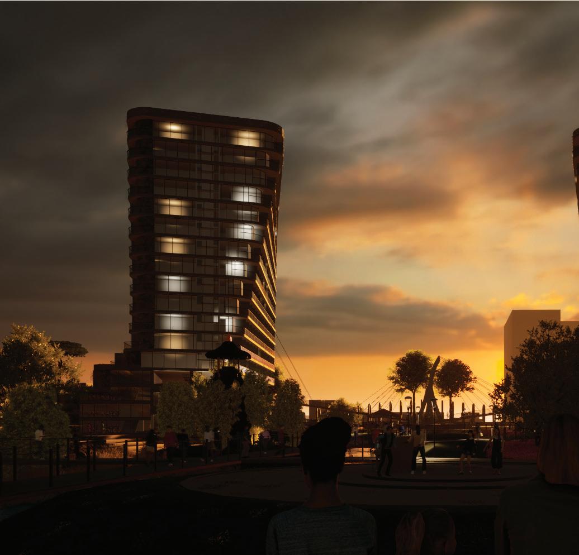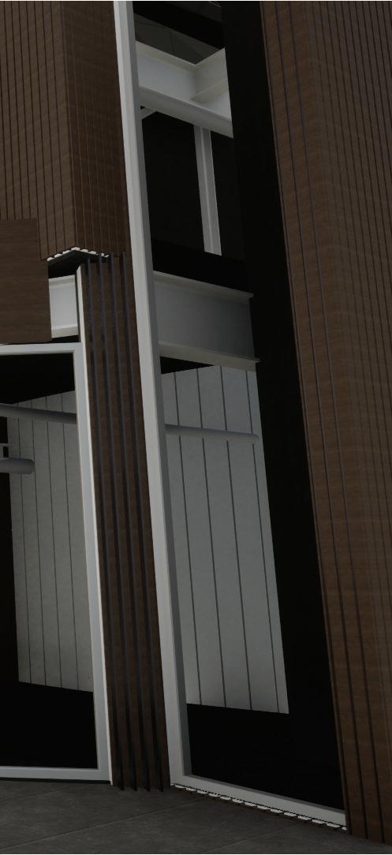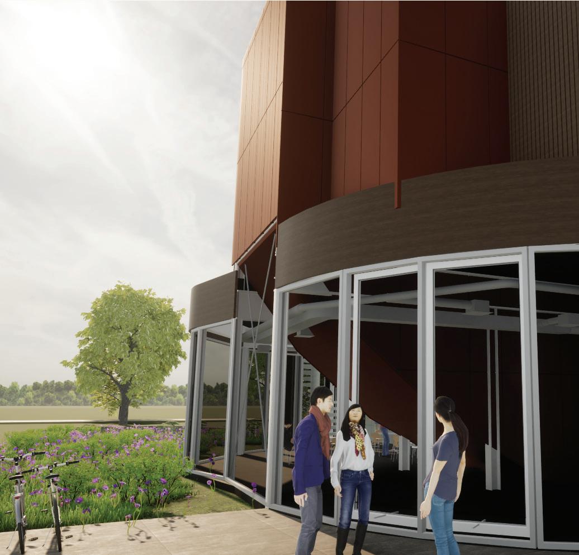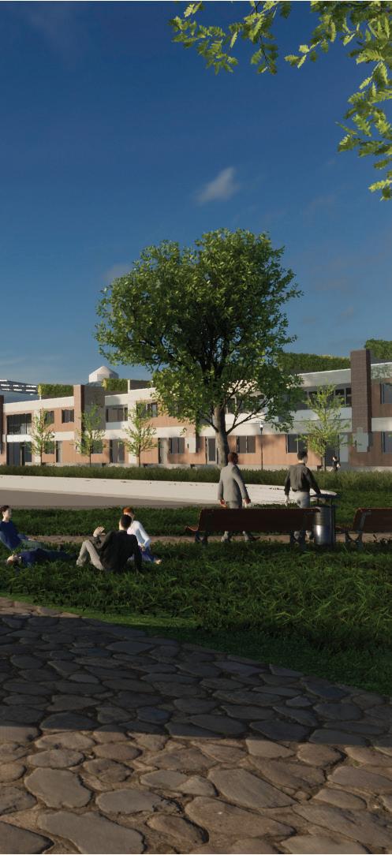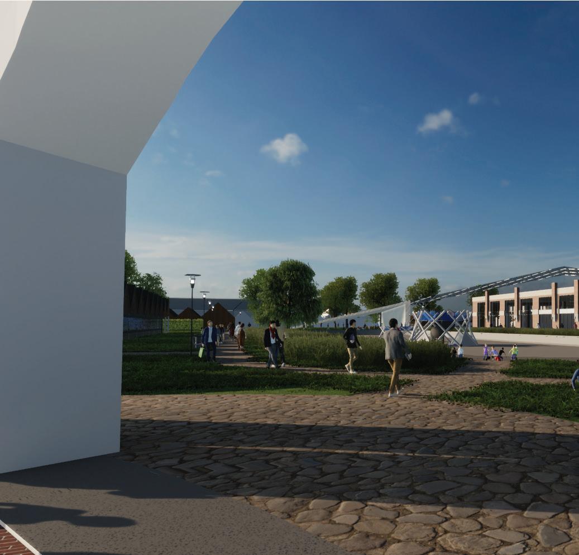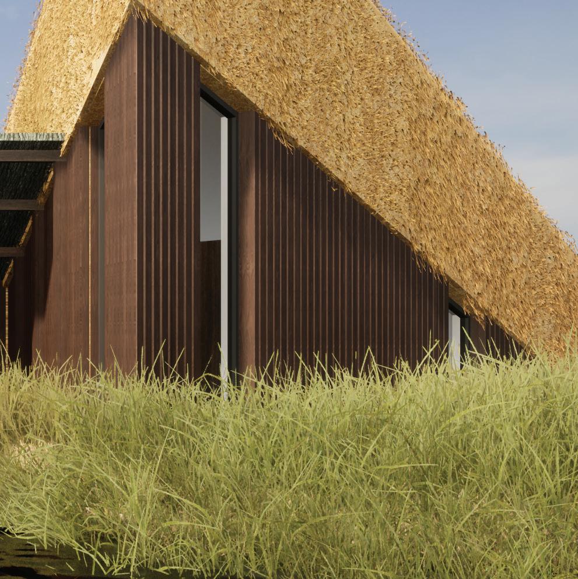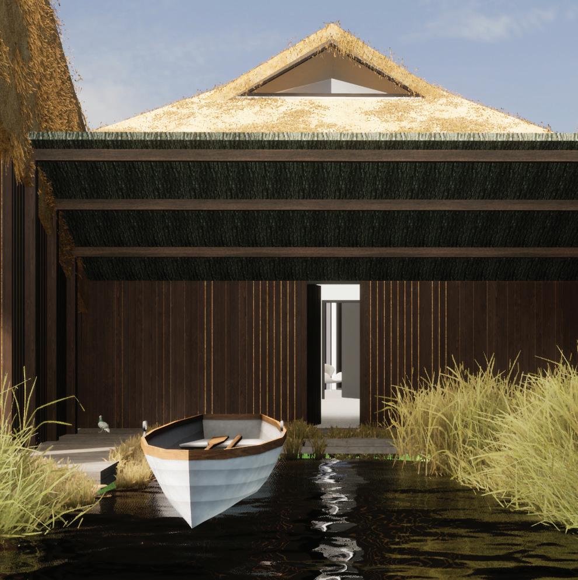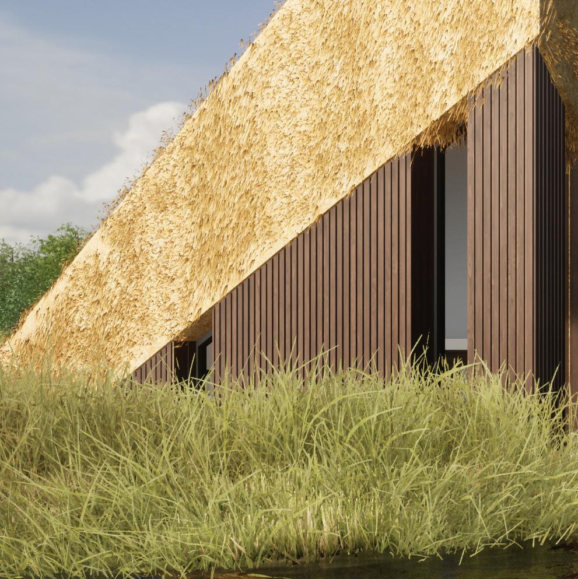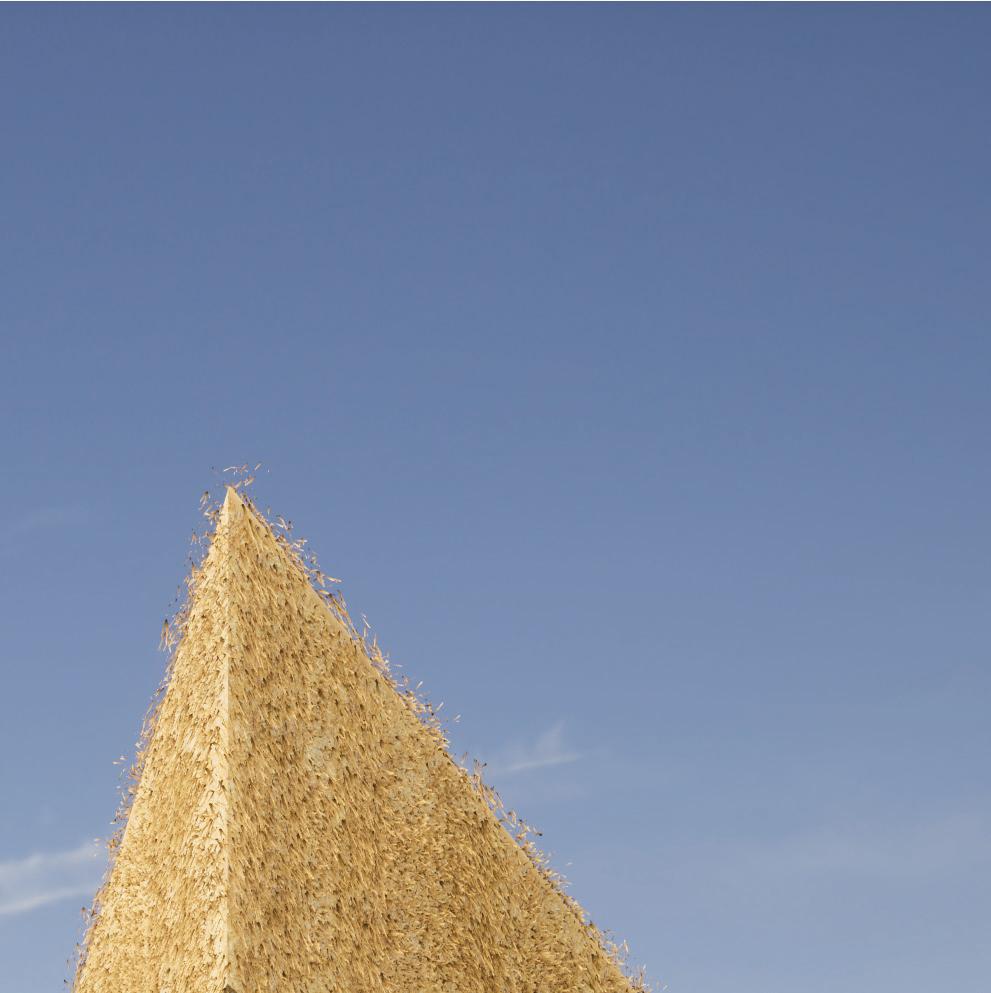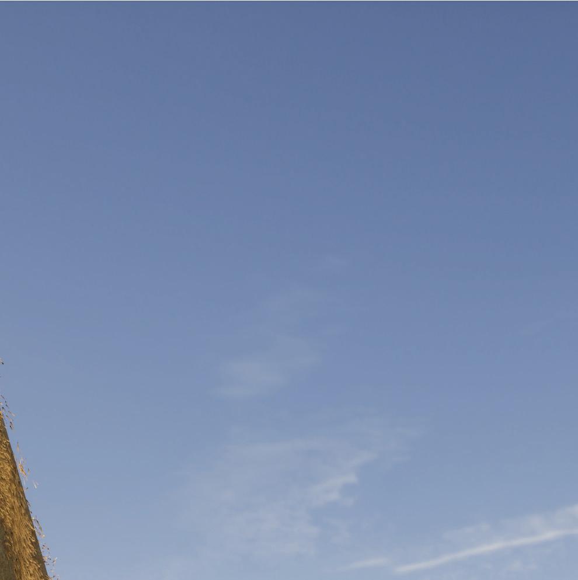









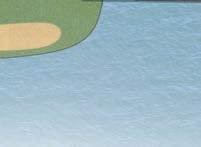
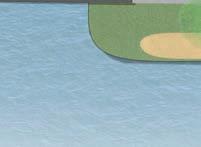





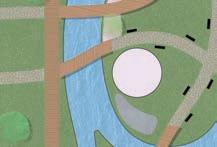


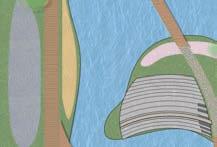
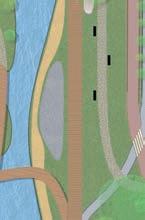
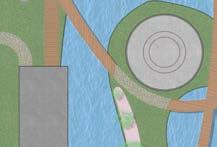

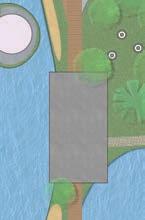

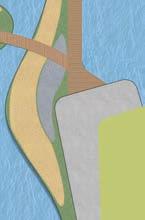

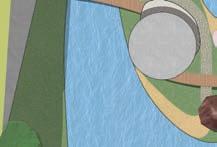






























































09.2021 - present atelier2 architecten; architectural draftsman
07.2020 - 09.2021 IKEA Breda; sales employee in the self serve warehouse
10.2012 - 04.2020 Several small catering buissinesses; Bartender, cook & kitchen helper
INFO PROFILE
Joost Auwerda
Koning Willem-alexanderlaan 94
Oosterhout, Noord-Brabant
+31 6 36572405
Fourth year building engineer student at the Avans University of Applied Sciences in Tilburg. Almost two years of experience working as an Architectural Drafstman at atelier2 architecten. An hard-working individual, always striving for improvement. A quick learner who is always looking for a new challange.
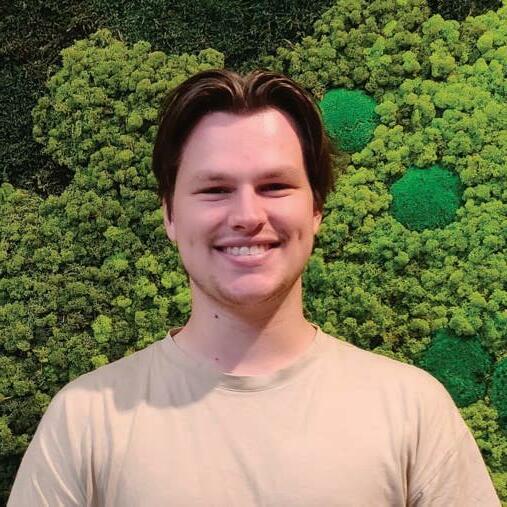
09.2019 - present Building Engineering; Avans Hogeschool, Tilburg
09.2016 - 10.2018 Martime Officer; STC, Rotterdam
09.2010 - 07.2016 HAVO; Norbertuscollege, Roosendaal
3D MODELLING Revit Sketchup
2D DRAFTING
Autocad
RENDERING
Twinmotion
POST PRODUCTION
InDesign
Photoshop
joost.auwerda@live.nl
VCA
Propedeuse; Building engineer & Maritime Officer
OTHERS
Microsoft Office
Microsoft Excell
Dutch Mother tongue English Fluent
PROJECT: MINOR DROWNING CITIES
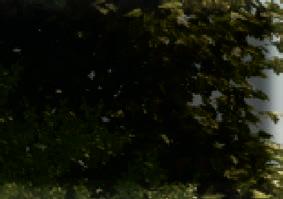
ROLE: URBAN DESIGNER


DATE: 2022/2023
GRADE: 9,4
Climate change is an issue that is already noticable in day to day life. In the future, these issues will be much more prominent, water will rise and cities will drown. This project is situated in Ho Chi Minh City, Vietnam, which is a city that is facing several difficulties surrounding floodings, growth and pollution.
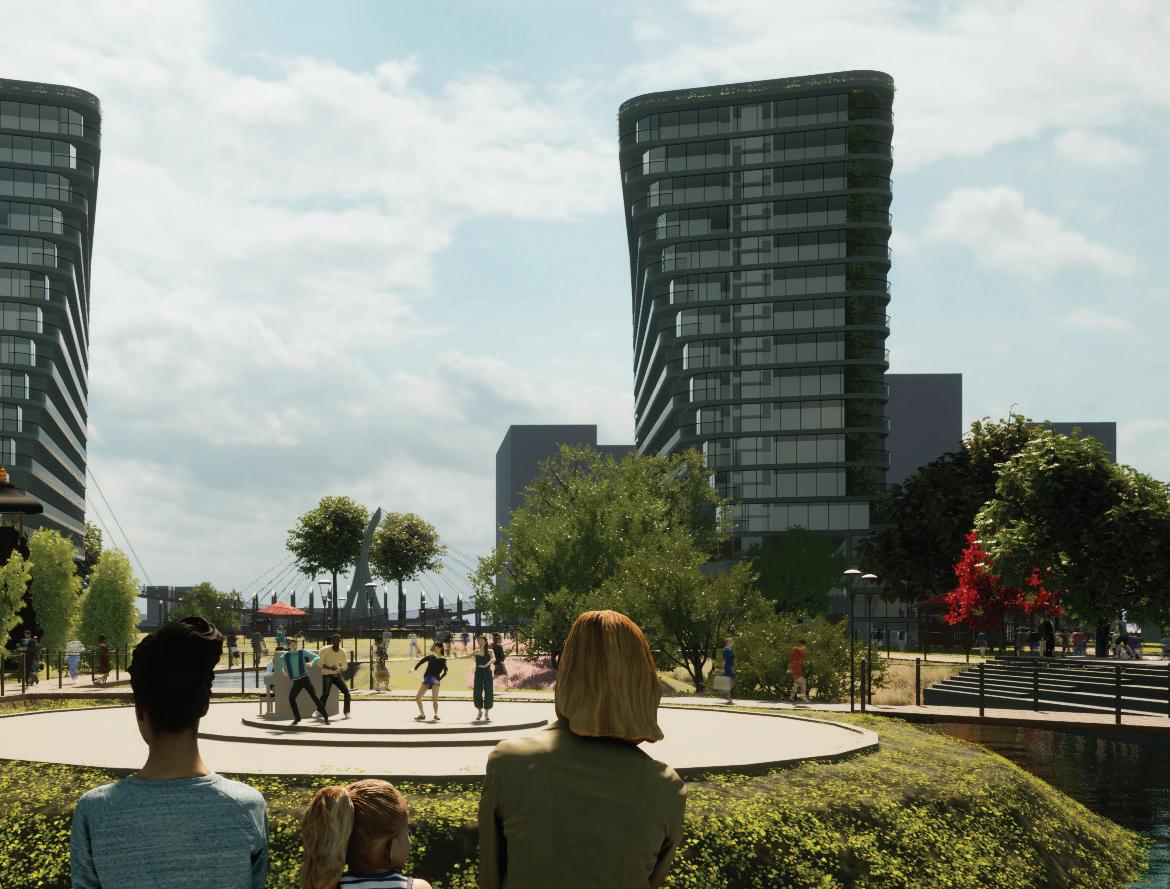


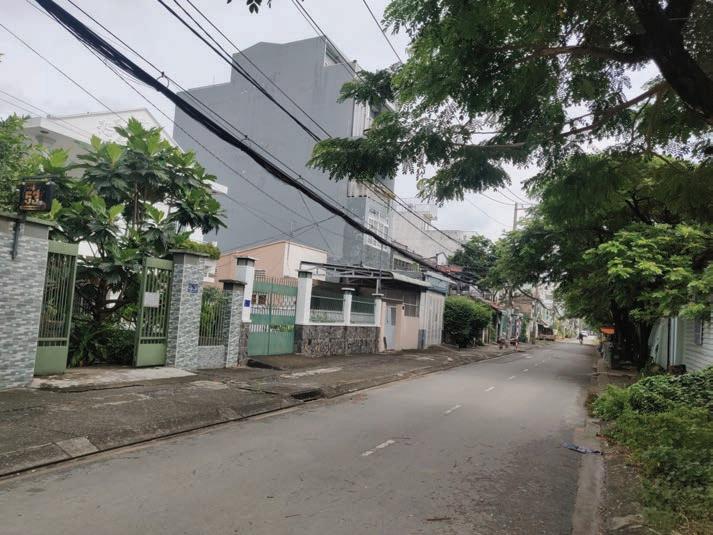

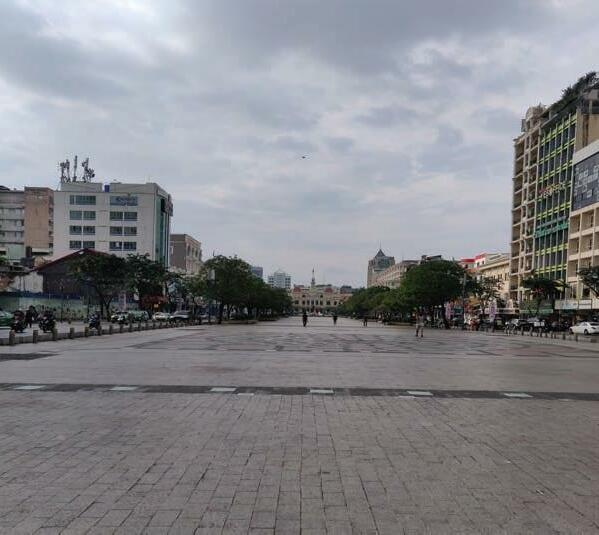
The name walking park is derived from a Vietnamese concept, walking streets. These streets are long and wide pedestrian roads which at day time are very empty, but glow up when the sun sets. Street food, performers and locals swarm the road and take place wherever they would like to. I tried to emulate the concept within an existing canal, by adding small islands which are connected by one central road. Here the people of Ho Chi Minh City are free to pick a spot and for example play a game, dance or practice yoga.
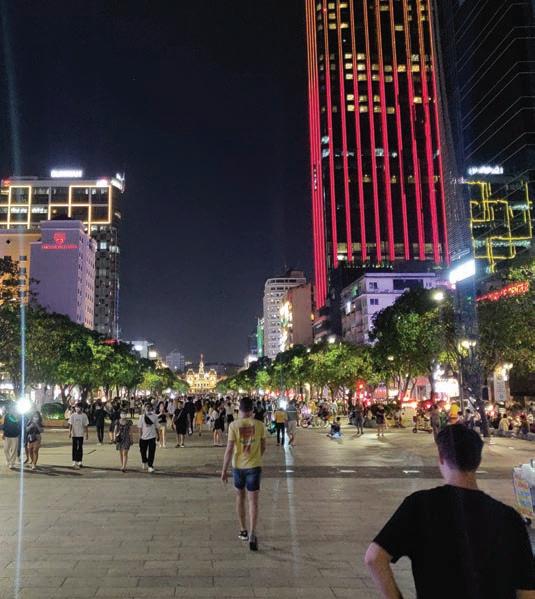



































Our goal was to transform an ordinary city canal into a vibrant and livable part of the city where people wanted to be.












 Joost Auwerda Urban Designer
Mees Heijnen Architect
Chantal Willemink Civil Engineer
Joost Auwerda Urban Designer
Mees Heijnen Architect
Chantal Willemink Civil Engineer
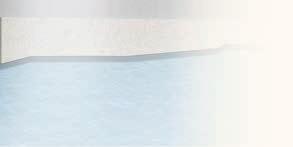
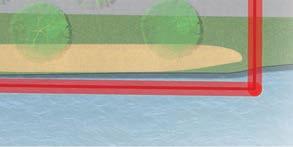
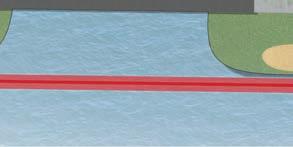
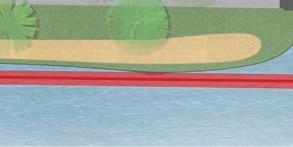
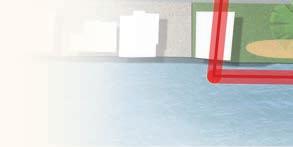
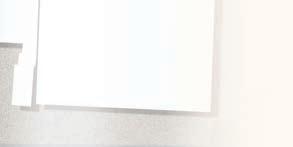
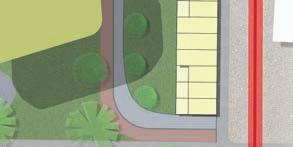
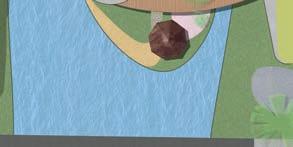
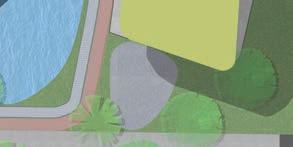
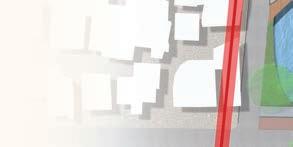
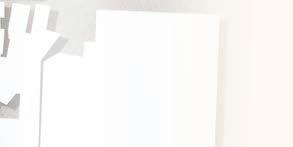
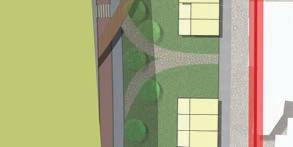
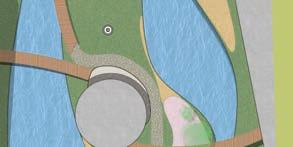
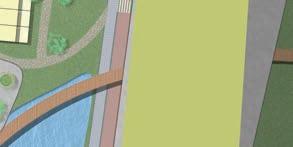


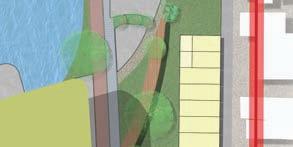
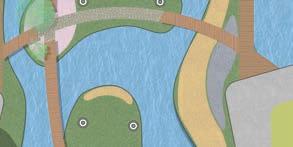
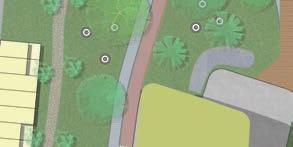



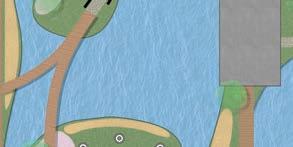

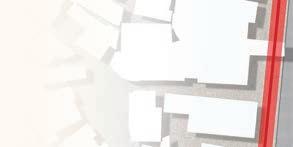
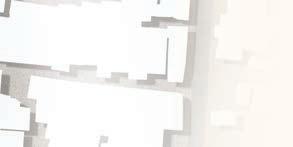
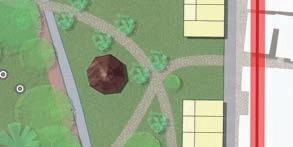
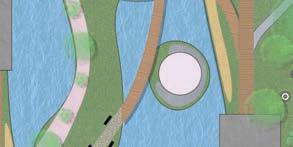
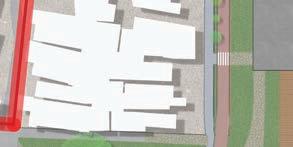
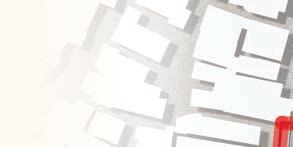
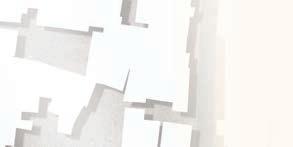
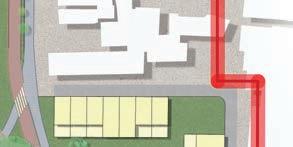
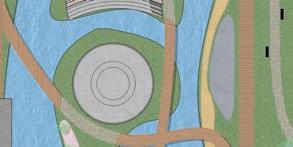
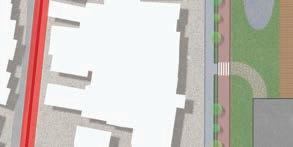


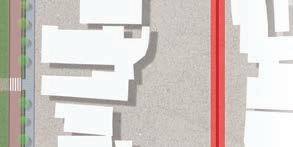
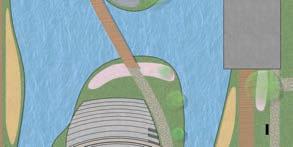

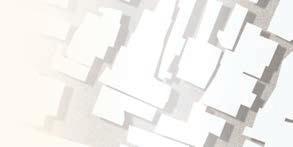



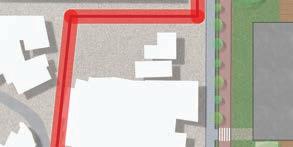
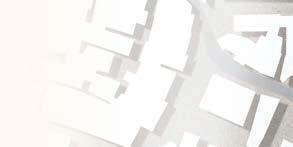

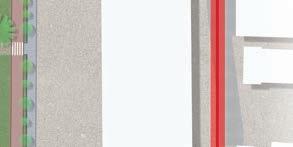
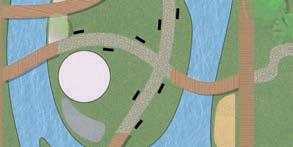
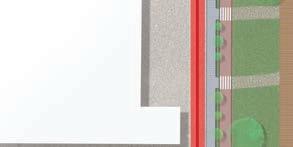
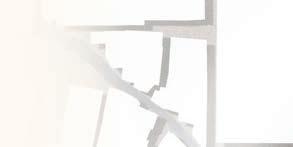
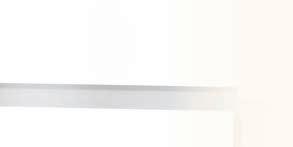
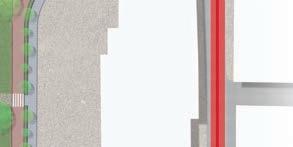
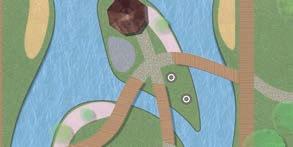
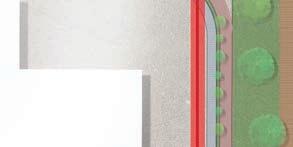

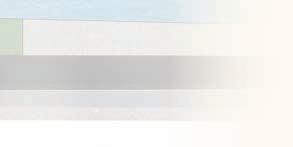
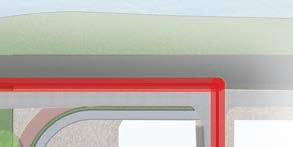
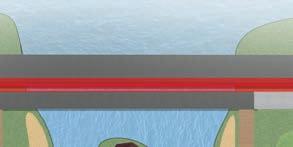
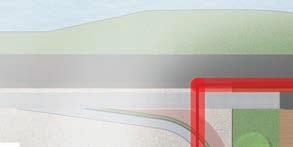
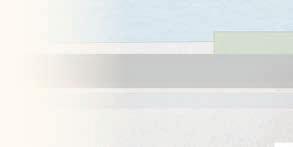
Walking Street
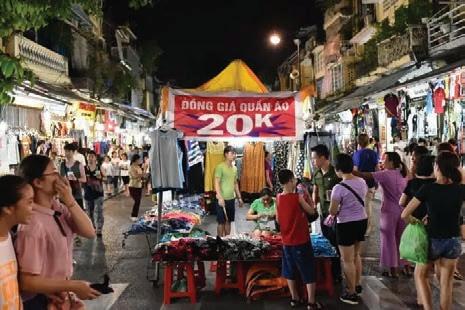
Vegitation
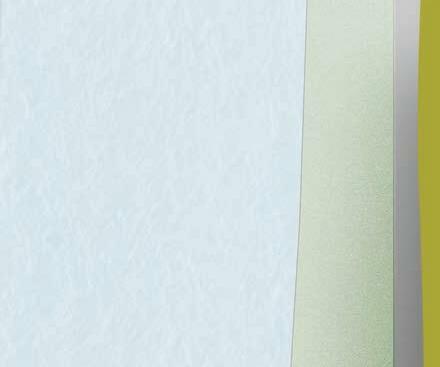

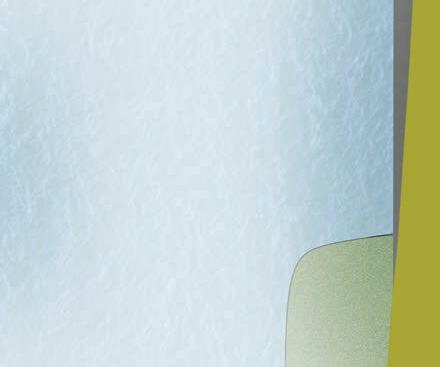
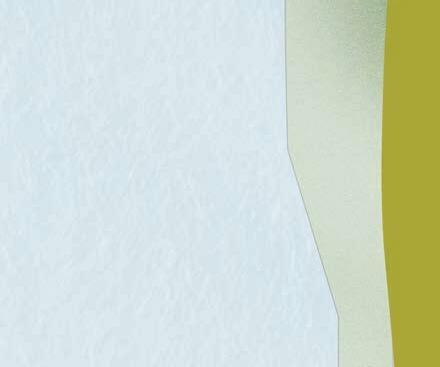
Catering
Leisure
Amphitheater
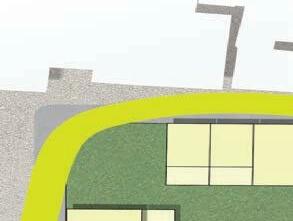



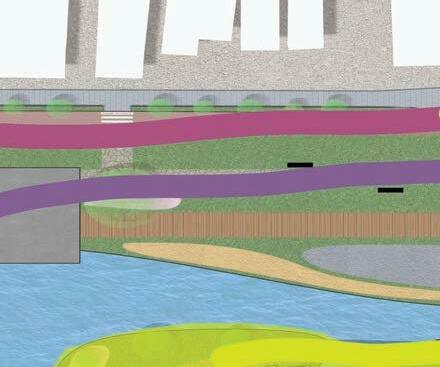
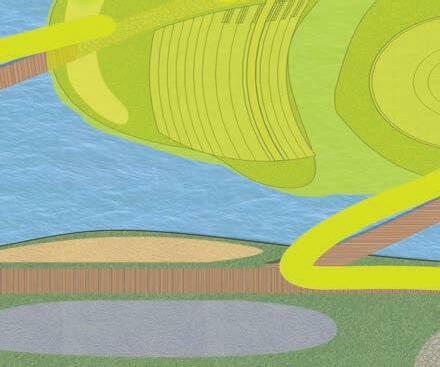

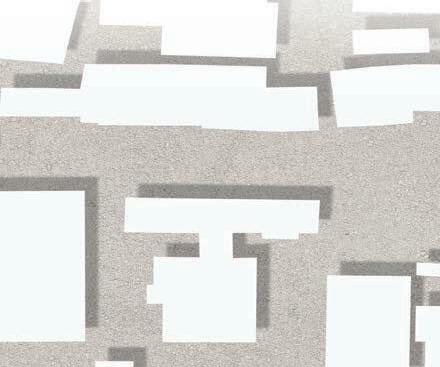
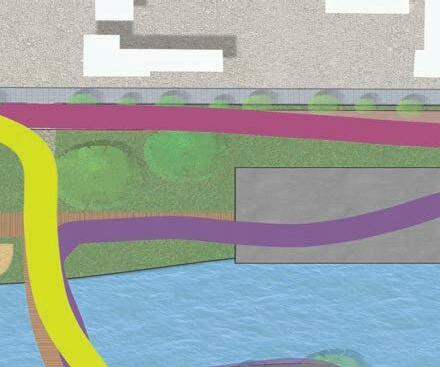
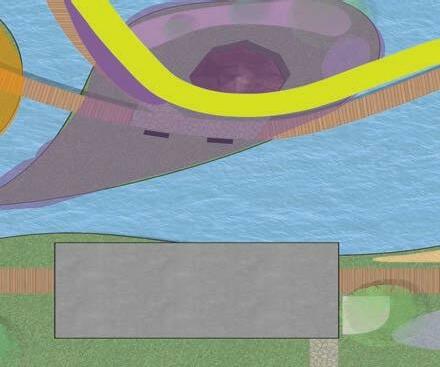
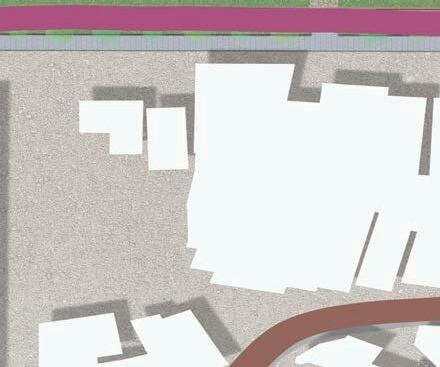
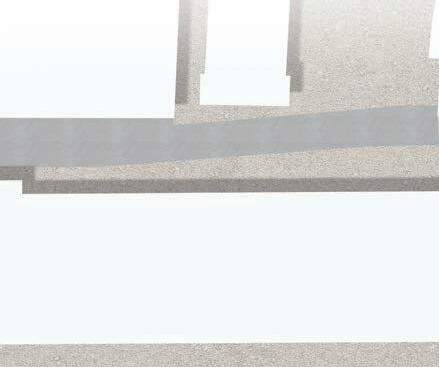
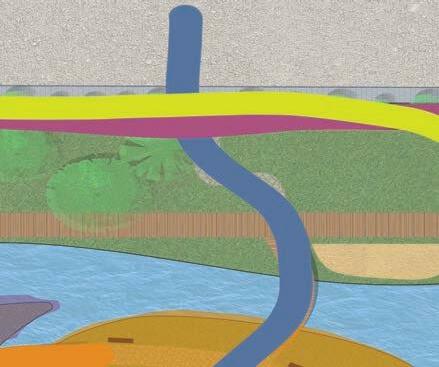
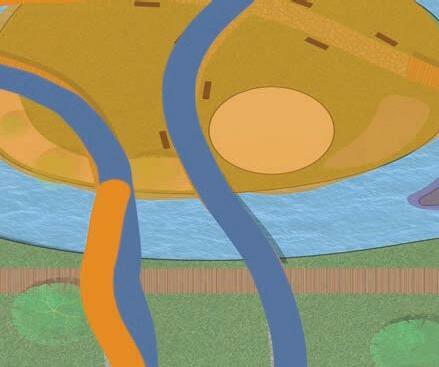
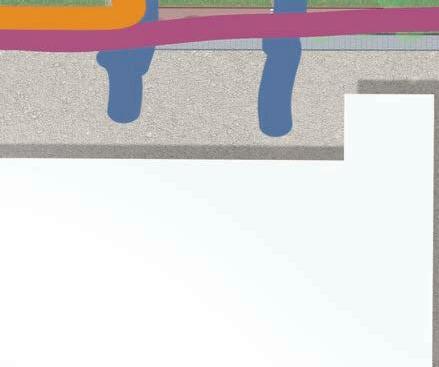

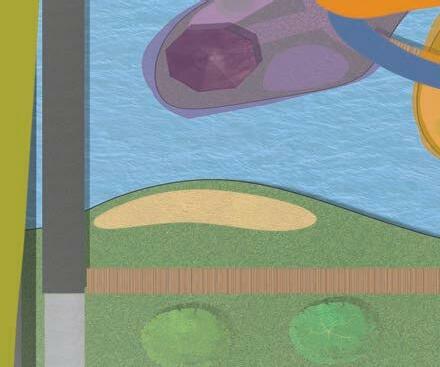
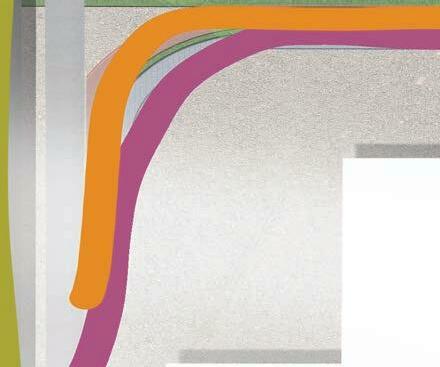
Shopping
Local School
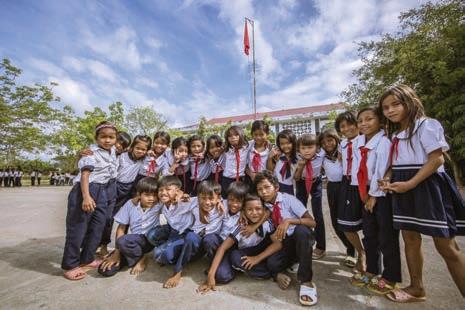
Shopping market
People enoying leisure

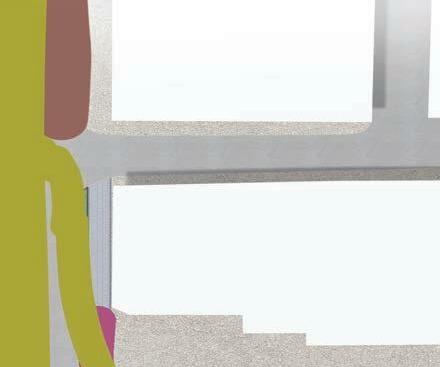
People from district eight

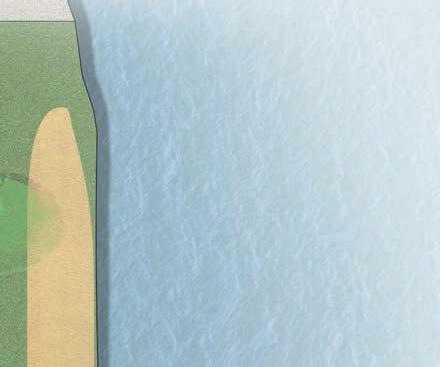

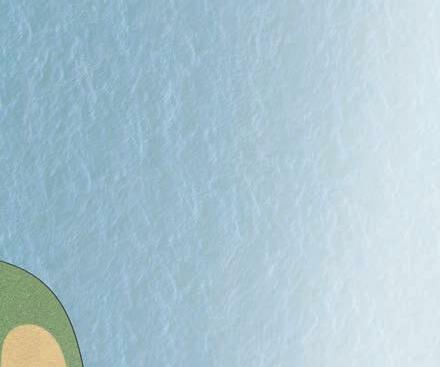
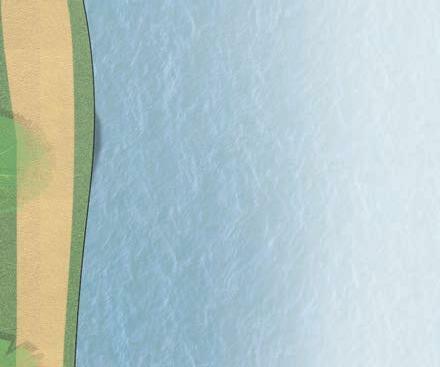
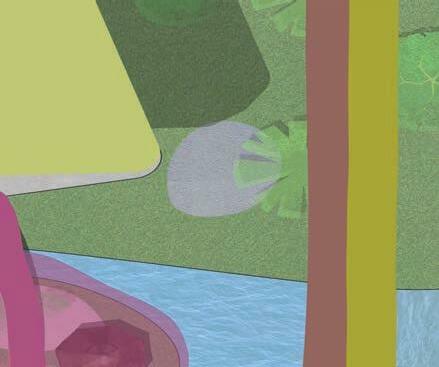
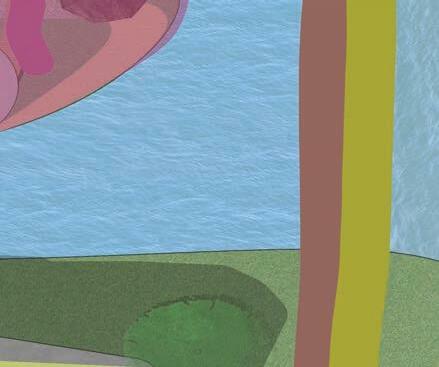
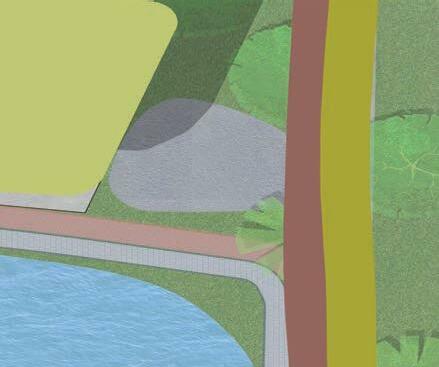

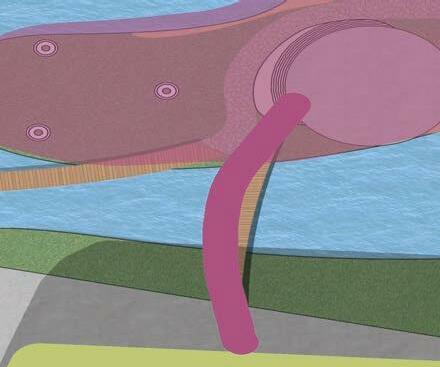
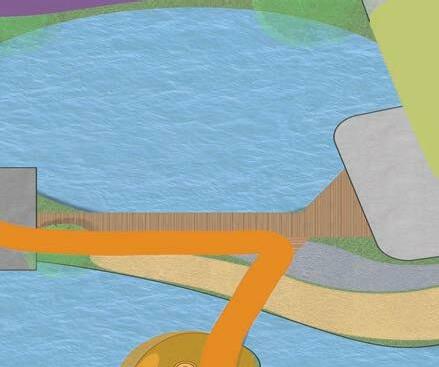

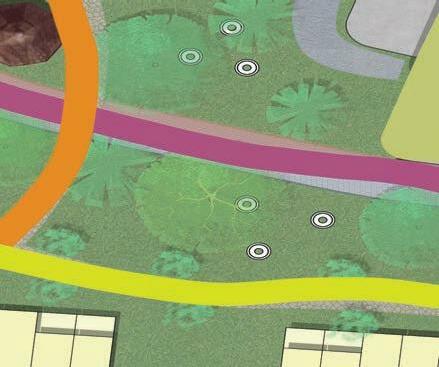
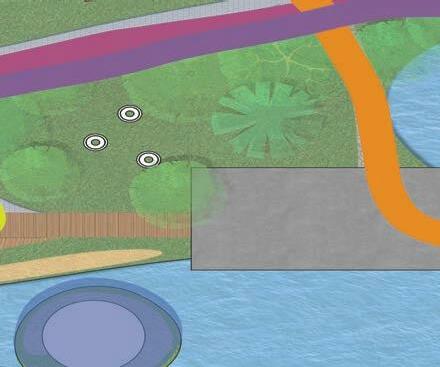
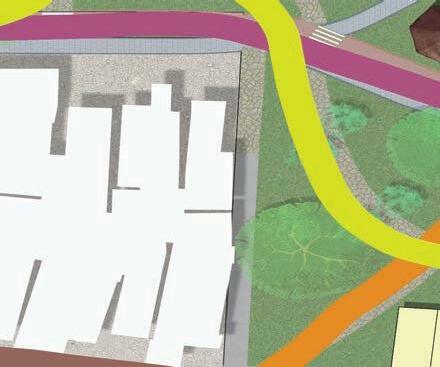
People from city centre



Food stalls
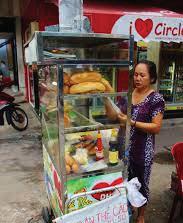
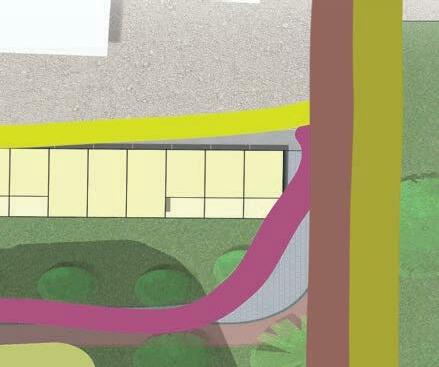
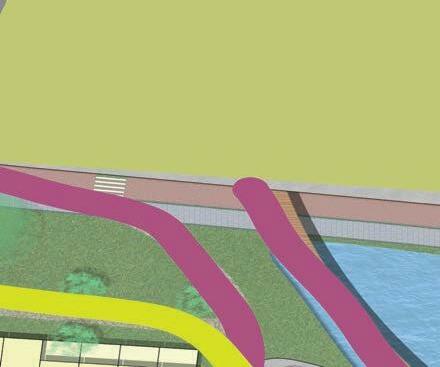
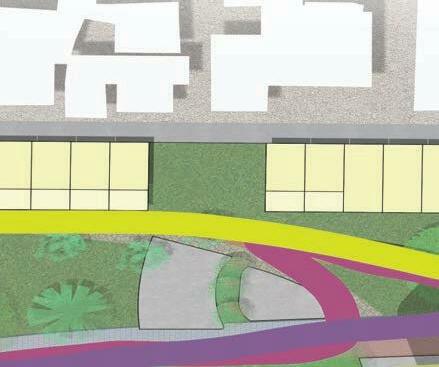
and crowd
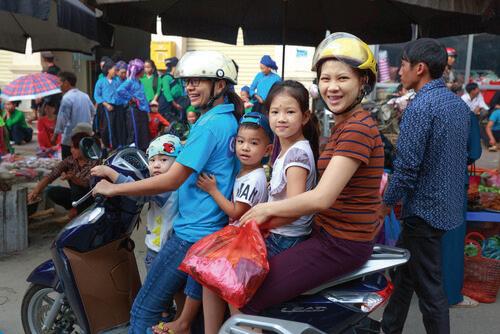

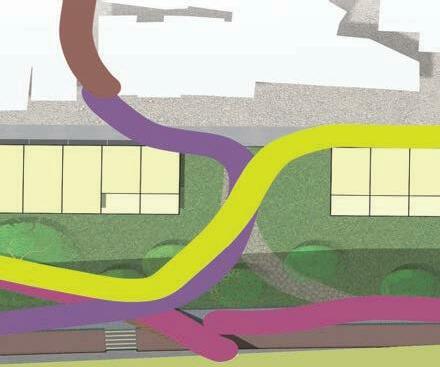
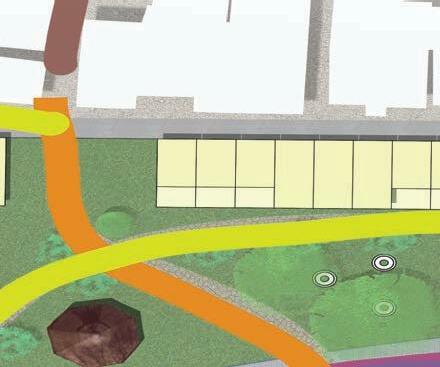
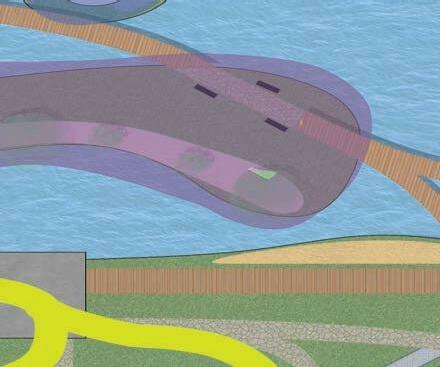 Image 8; Spaghetti plan of functions and people (Auwerda, 2023)
Image 52; (Dreamstime, 2022)
Image 53; (Charlie,
Musicians
Image 54; (Vietnam News, 2014)
Image 55; (Guide, 2014)
Image 8; Spaghetti plan of functions and people (Auwerda, 2023)
Image 52; (Dreamstime, 2022)
Image 53; (Charlie,
Musicians
Image 54; (Vietnam News, 2014)
Image 55; (Guide, 2014)


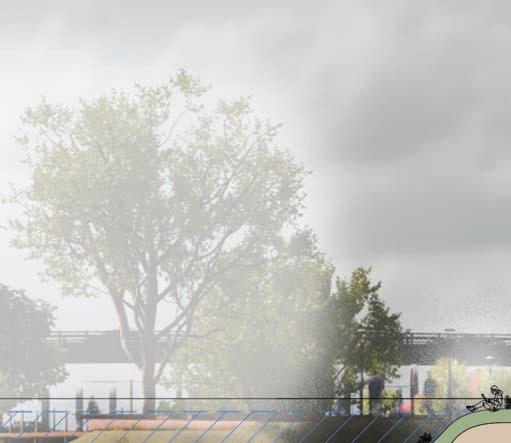

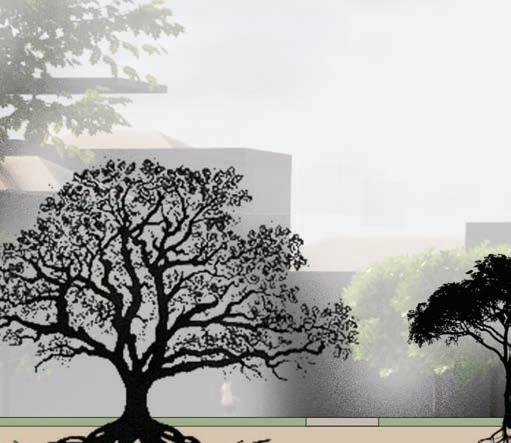

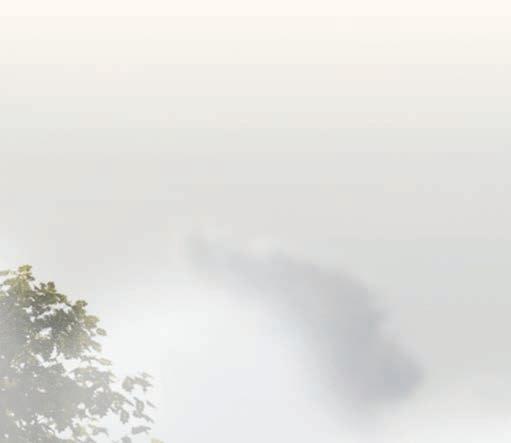









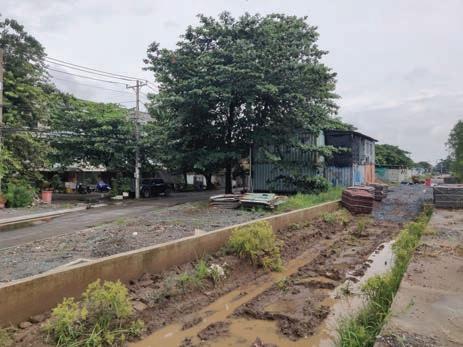
Image 9; Bicycle road with side walk (easypath, 2023) Image 10; Picture of the existing dam (Auwerda, 2023)


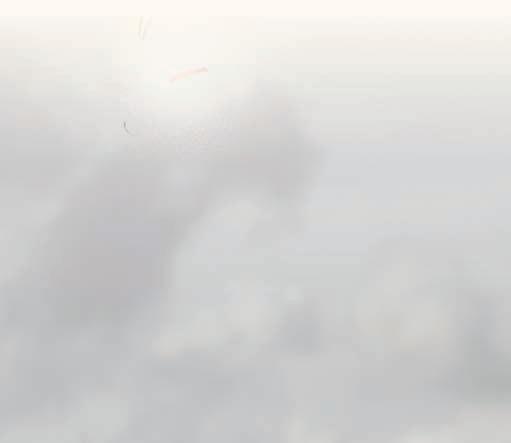
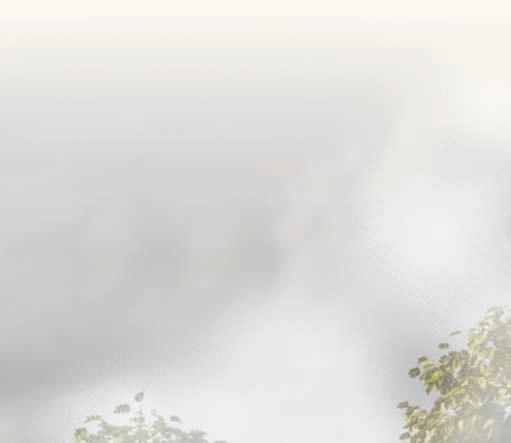

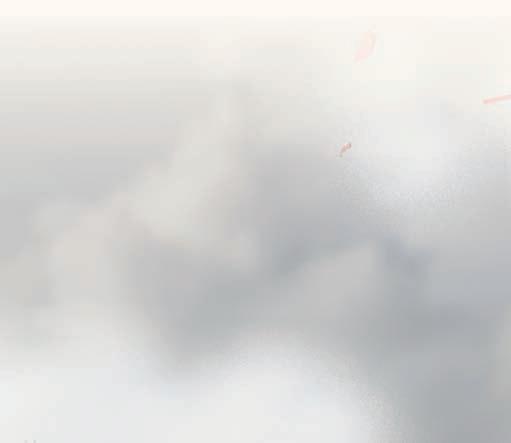


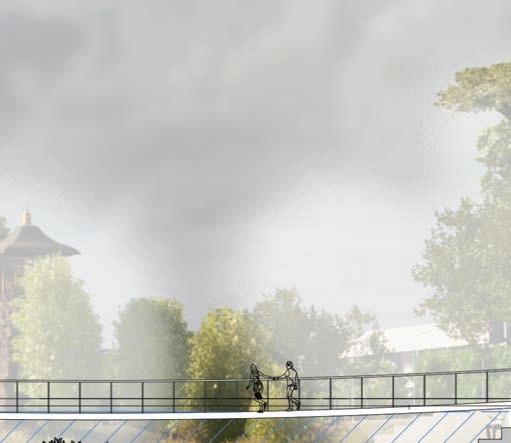
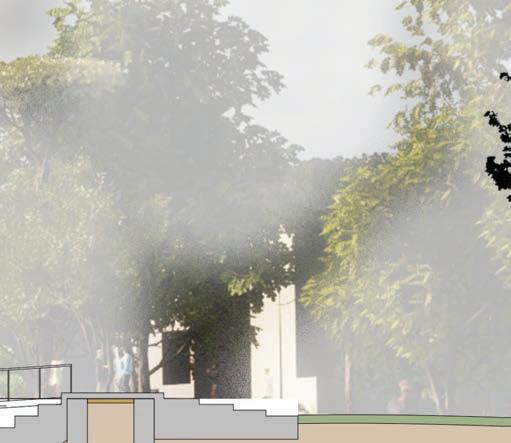
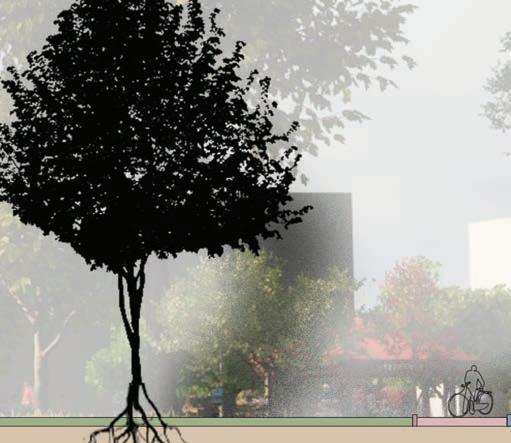
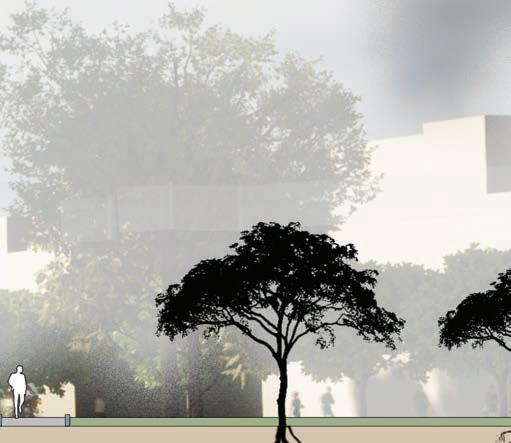







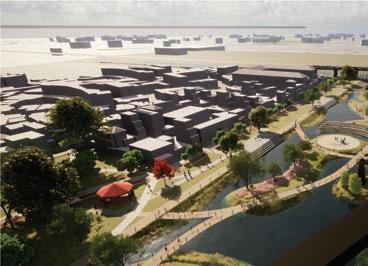
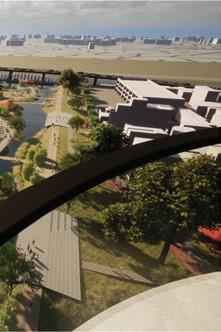

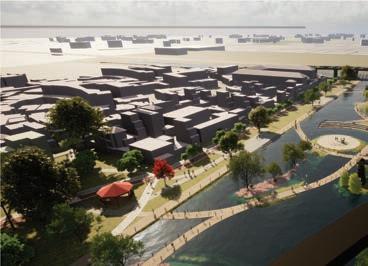
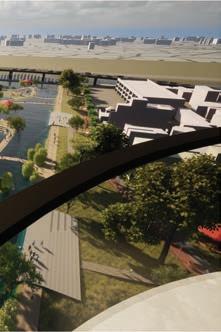

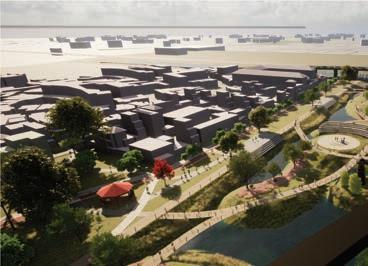
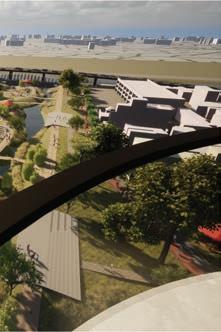




























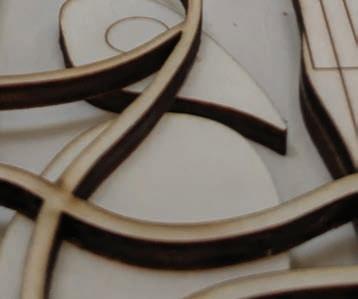
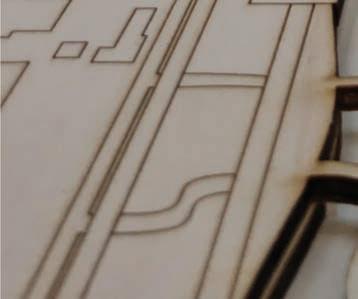
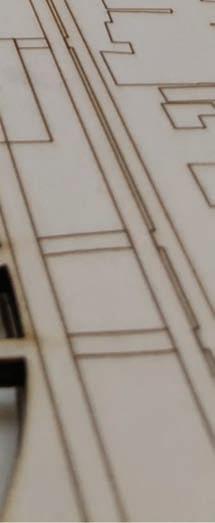



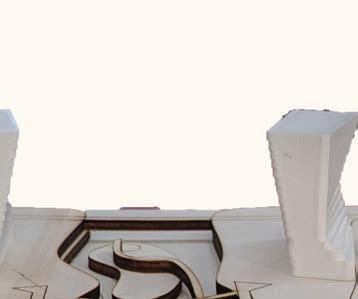
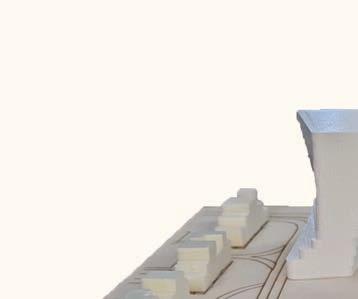

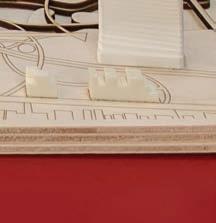
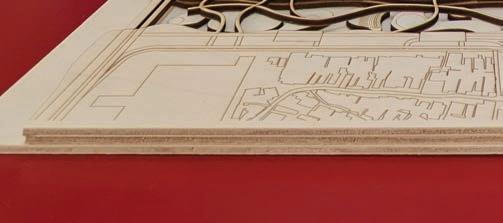
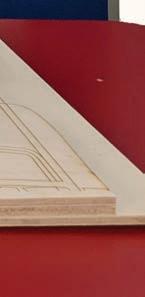
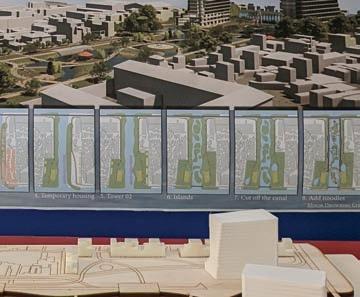
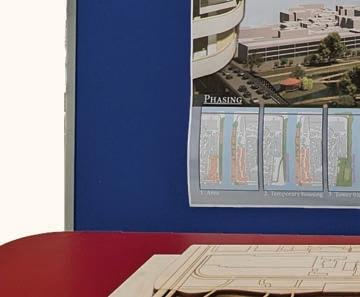

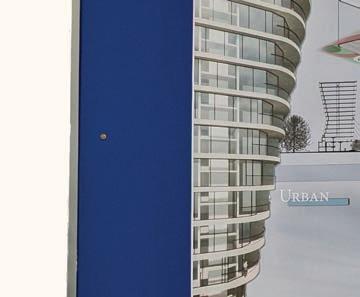

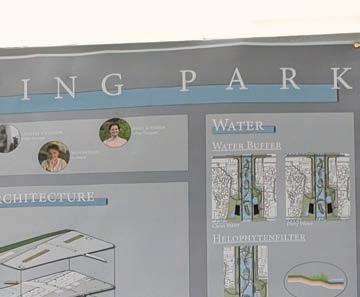
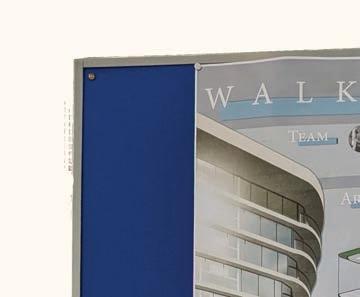


PROJECT: UTILITY CONSTRUCTION
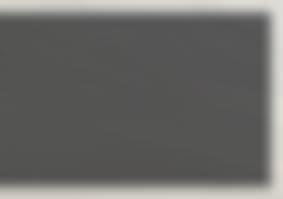

ROLE: ARCHITECT
DATE: 2020
GRADE: 10,0
A circusschool of applied sciences, how would one design such a builing. This is a “honest” building which shows the functions, of all its hidden interiors, from the outside. Like how the structure is visible and the three pointed Efteling esque roof, which allows short and long swings for trapeze swingers.
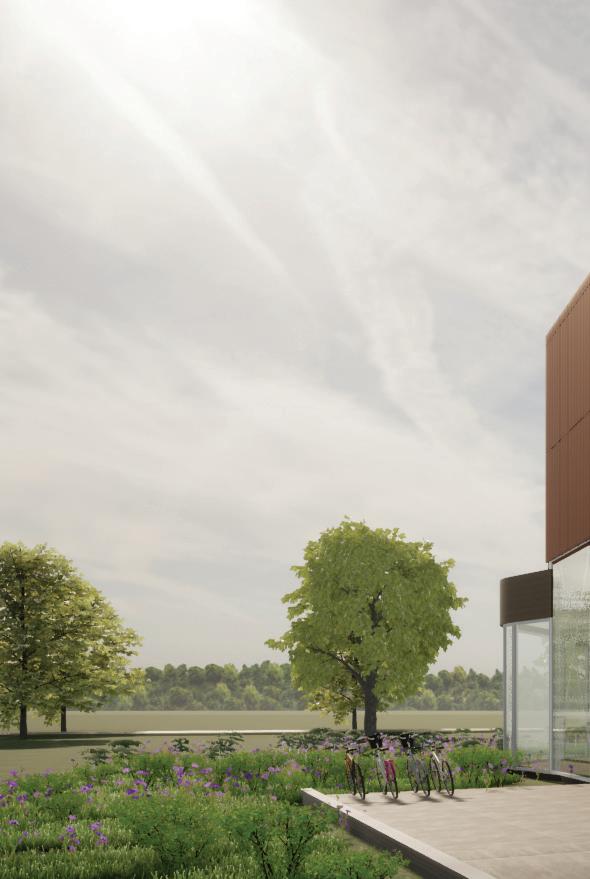
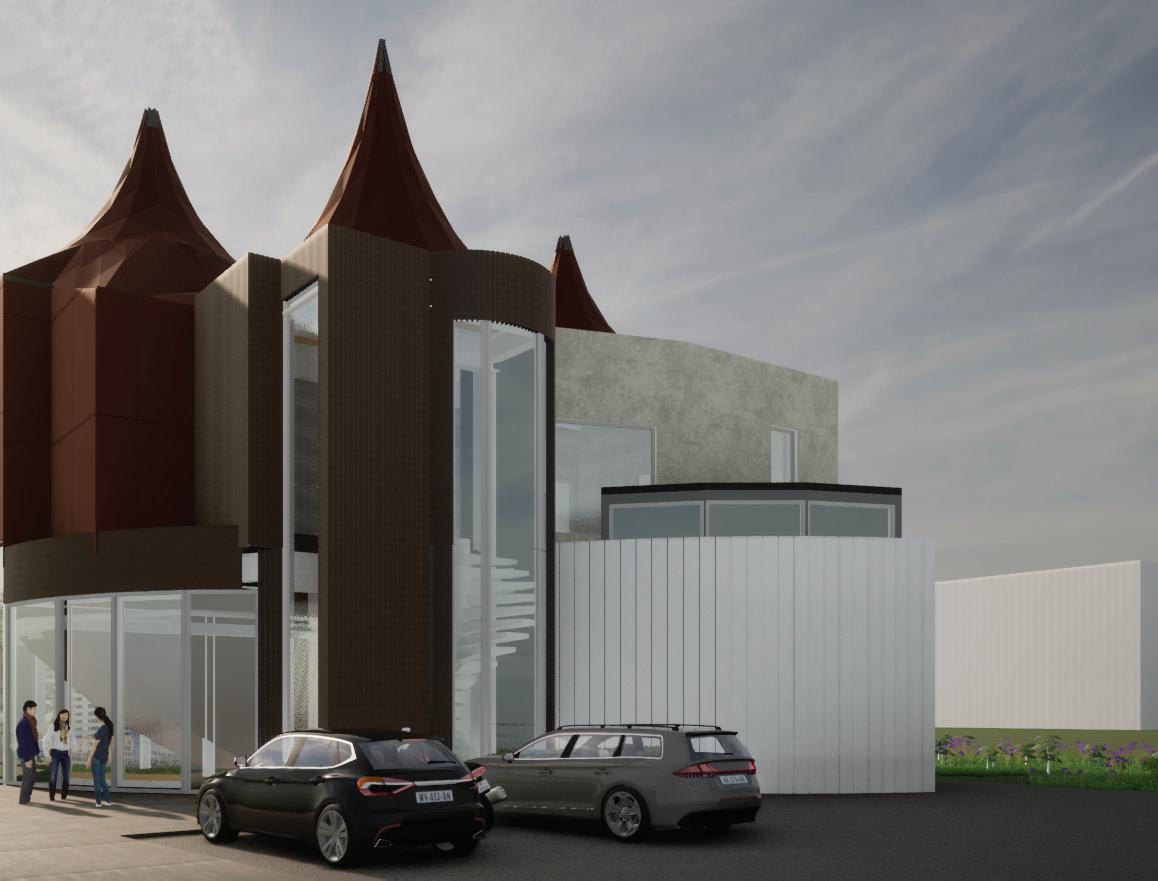

This project is all about efficiency, use the least amount of space that you can. Each member of the team designed a part of the school in their most efficient vision. I designed the Knife throwers, which has a pie shape. This allows a row of knife throwers to throw knives at just one target.
The final design in both form and materials is mine. Each space and placing has its function.

Loek Baars Building physicist
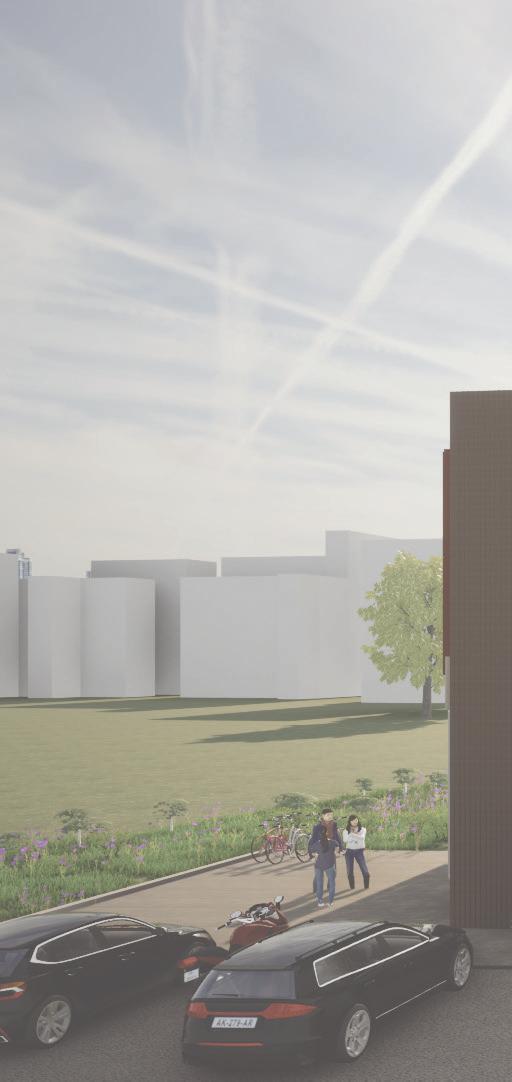
Pim Nooten Building engineer
Tessa Venneman Construction engineer
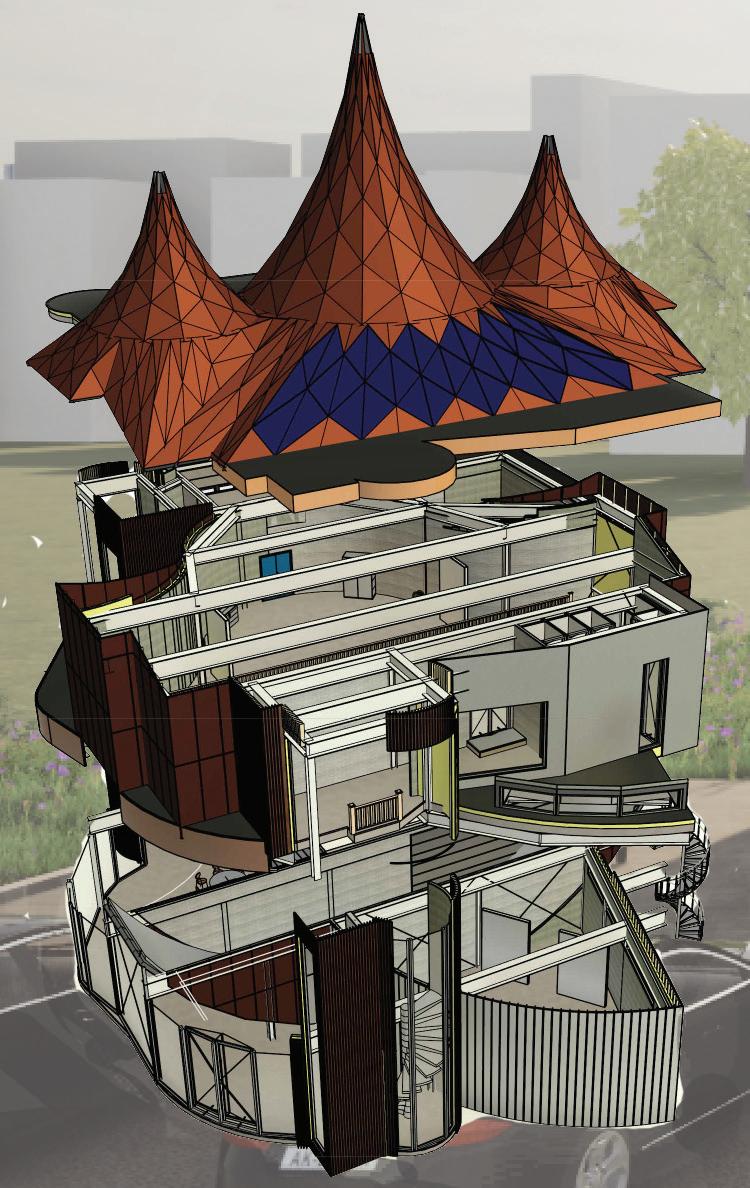 Joost Auwerda Architect
Joost Auwerda Architect
Dining hallDressing rooms
Tightrop-dancers
GROUND FLOOR
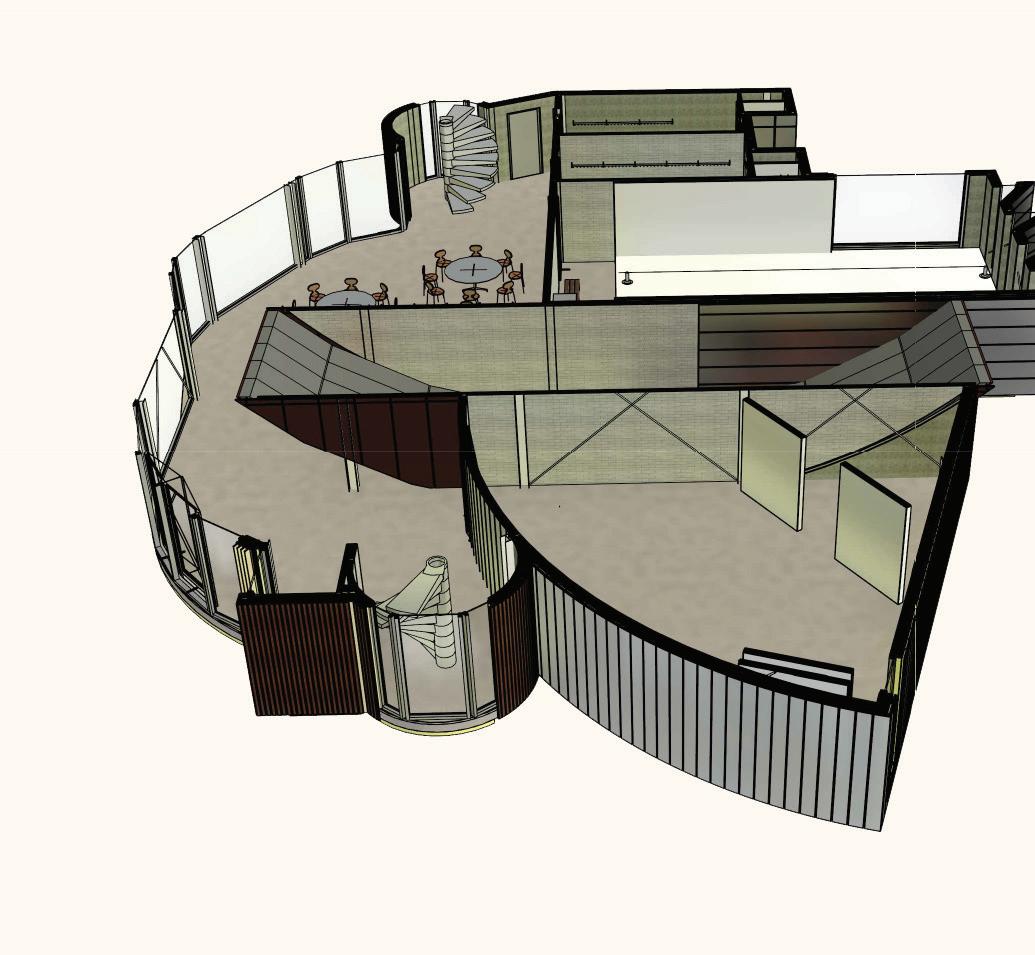
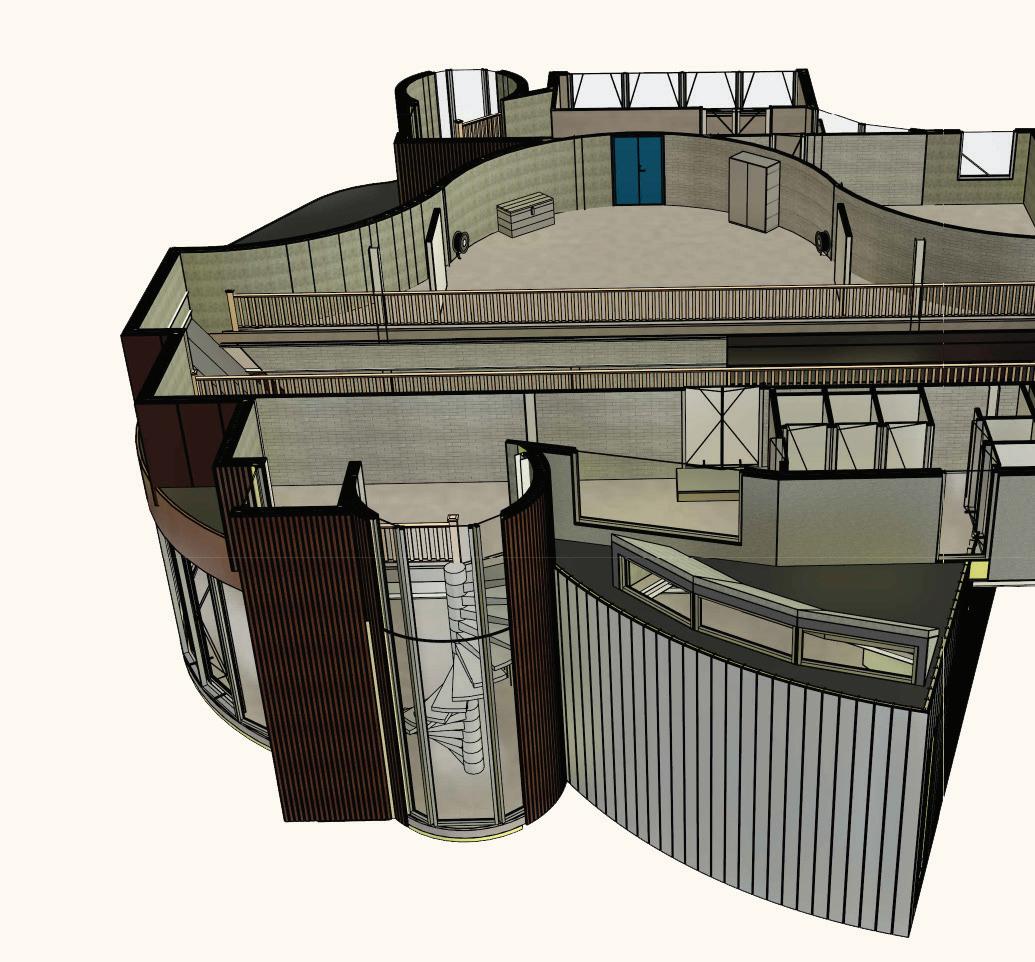
Knife Throwers Elevator and stairs

FIRST FLOOR
Theater Fire eaters
Technical area
Elevator and stairs
Toilets

FUNCTION OF THE ROOF

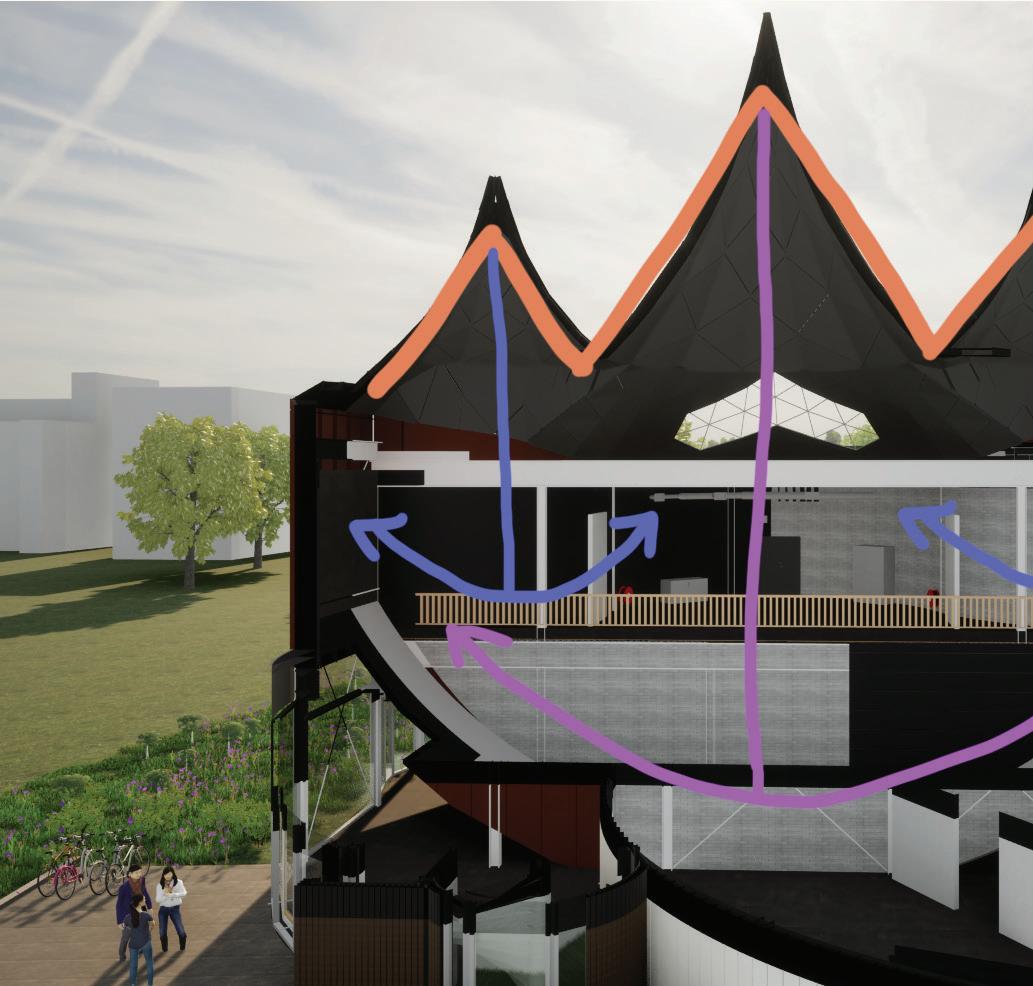
Long swing
Short swing
The materials accent each other. The top material is a hard and brittle stone, while the bottom material is a hard and sturdy metal.
The elevator and stairs represent a tree. The circulation the school goes up and down thourgh this area.
Theater hall copper
Knife throwers steel
Tightrope-dancers brushed zinc
Fire eaters prefab concrete
Dressing rooms brushed aluminum
Toilets granite
Each room has a different function and thus a different material. Rooms that are on top of each other form a vertical line of color, but have a different material.
The theater is the only room in the school that spans both the ground- and first floor. Thus it has a metal material, copper.


ROLE: ARCHITECT
DATE: 2021/2022
GRADE: 8,1
The municipality of Oosterhout bought part of the Arendshof, an iconic shopping mall in the centre of Oosterhout, with the intention to transform it into their new city hall. The mall dates back to the 90’s, when buissiness of retail was booming, but right now it has many empty storefronts and dated architecture.
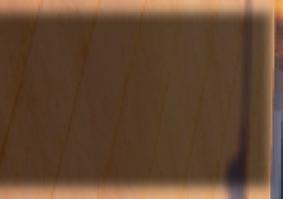

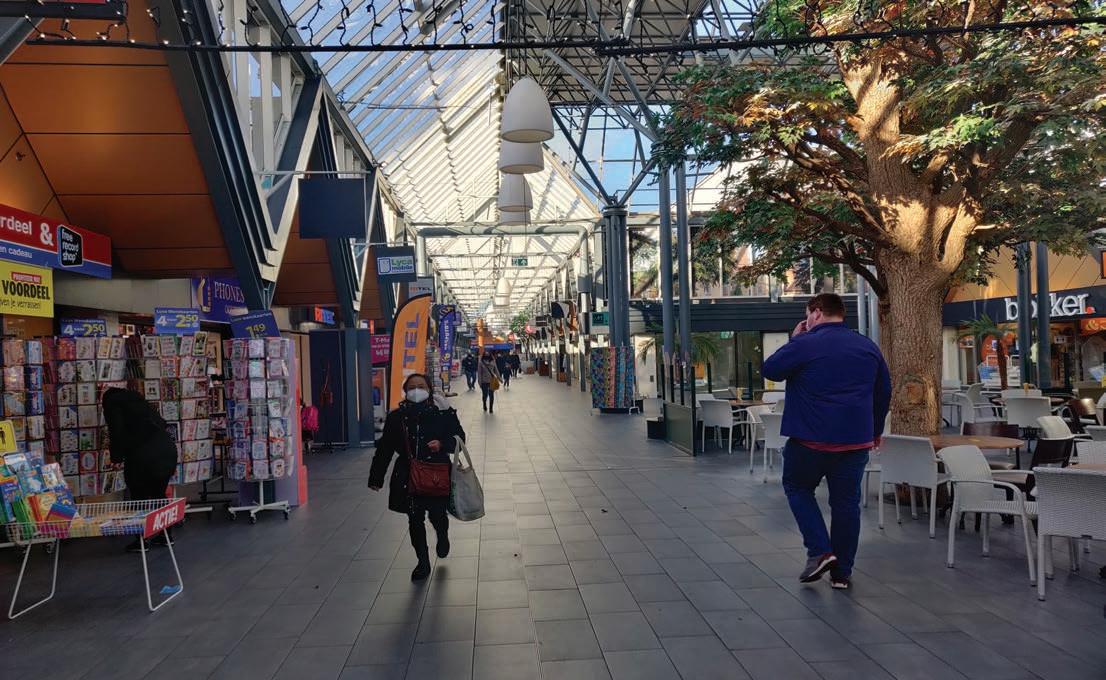
This project was all about teamwork. At one point we had a team of ten people from four different disciplines, two students got off at the ten week mark and another quit the project around the 15 week mark. I was the project manager and thus was in charge of the direction, communication and planning.
Joost Auwerda Architect & Project Manager
Niek van gils Urban Designer
Maya le Noble Water Manager
Daniek Crielaard Building Physicist
Matthijs Teeuw Civil Engineer
Anouk Zijlstra Architect
Marieke Verbrugge Construction Law
CITY HALL
HOUSING
PARKING GARAGE
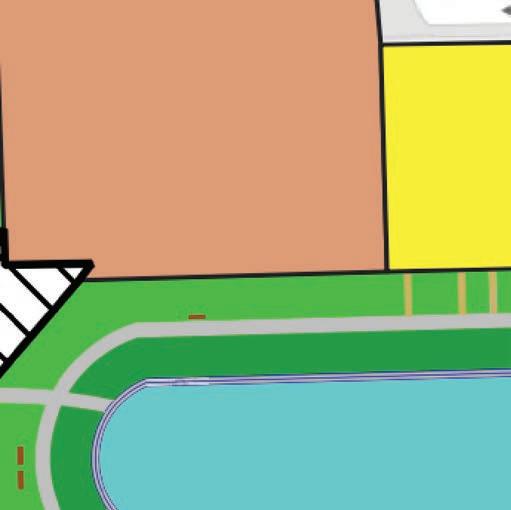
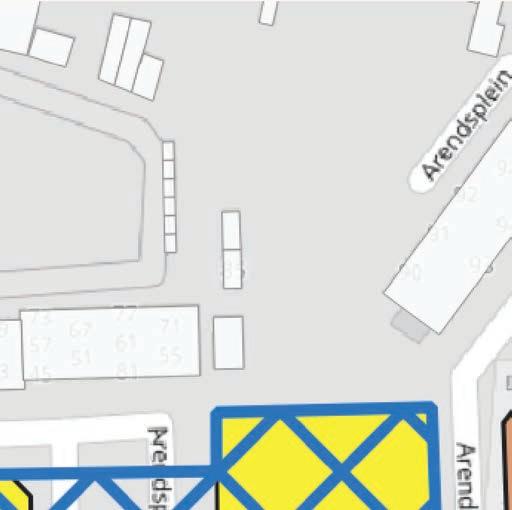
ENTRANCE
RETAIL
HOUSING
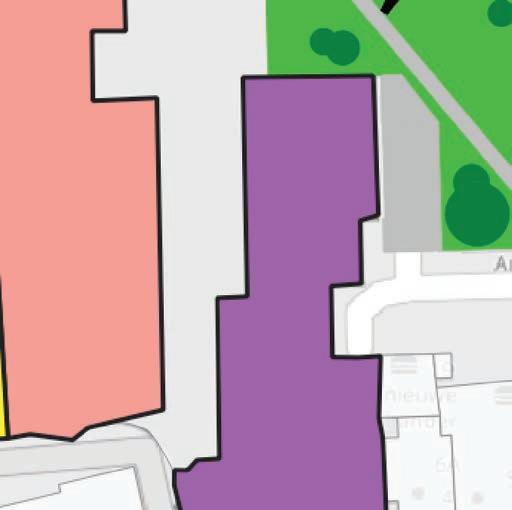
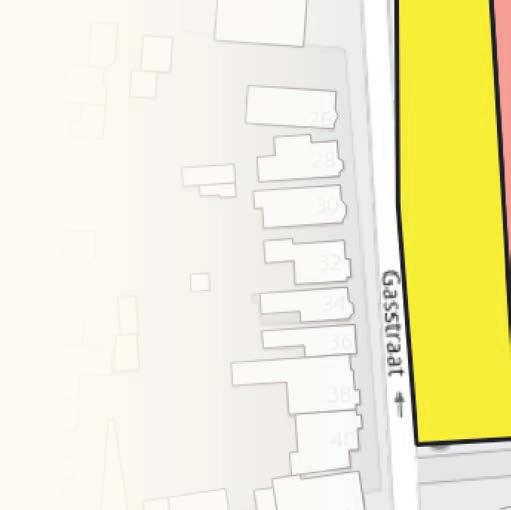


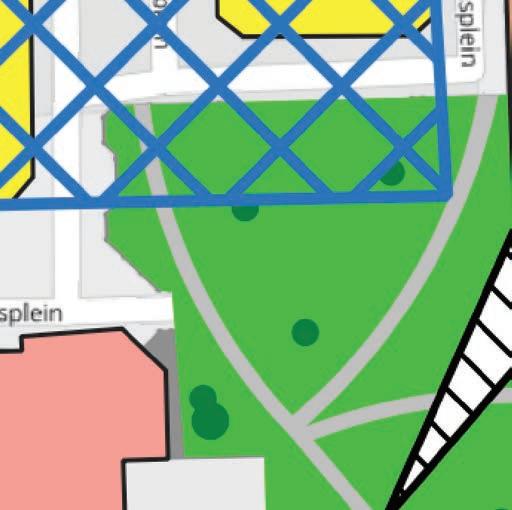
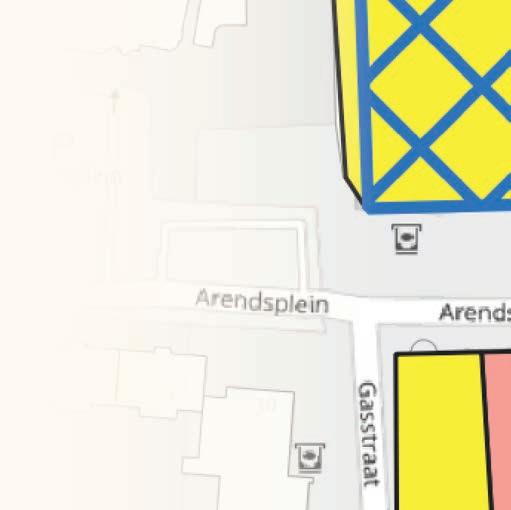
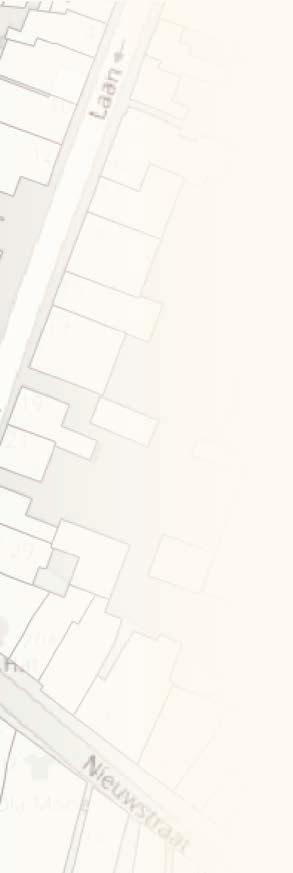


COMPLEX
CENTRAL SQUARE
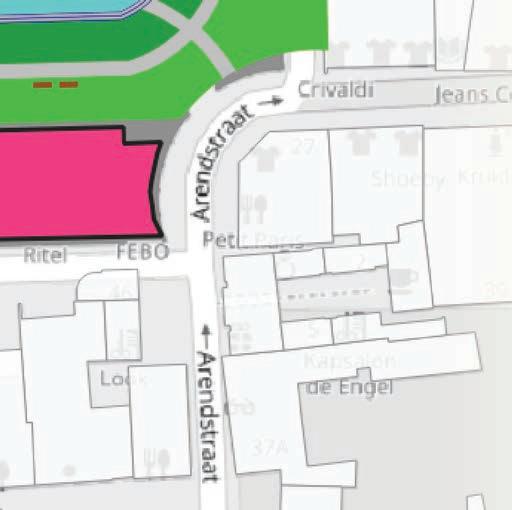
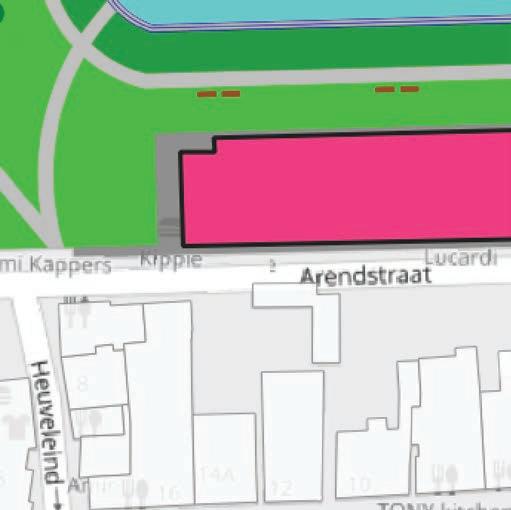
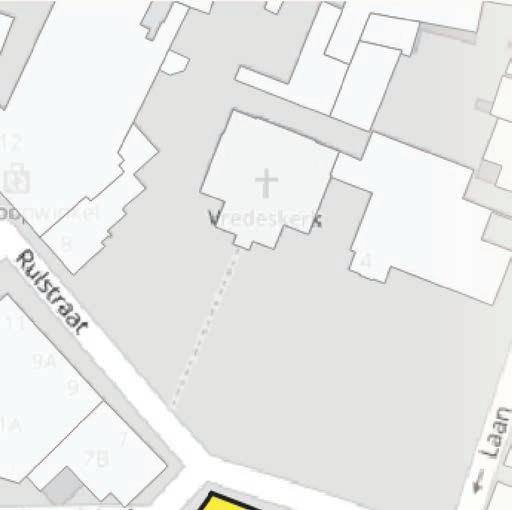
CULTURAL CENTER
SUPERMARKET

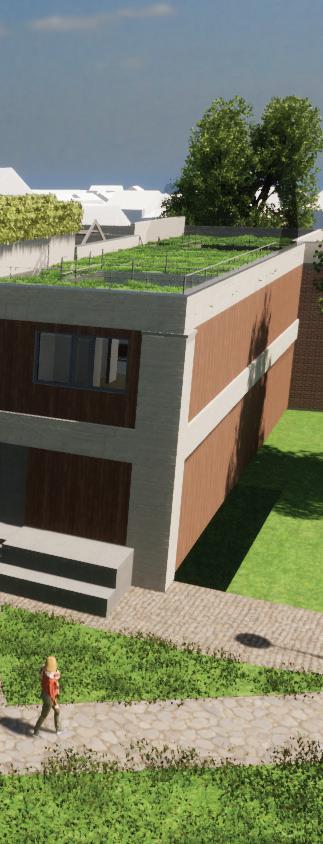
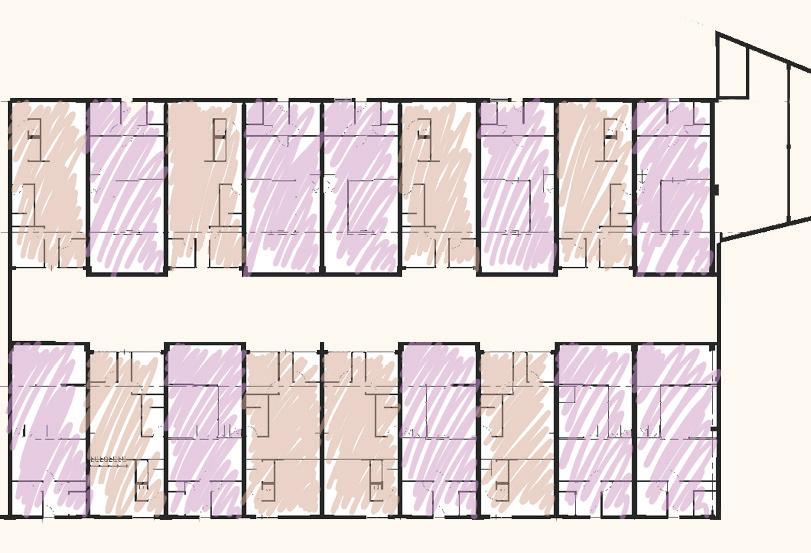
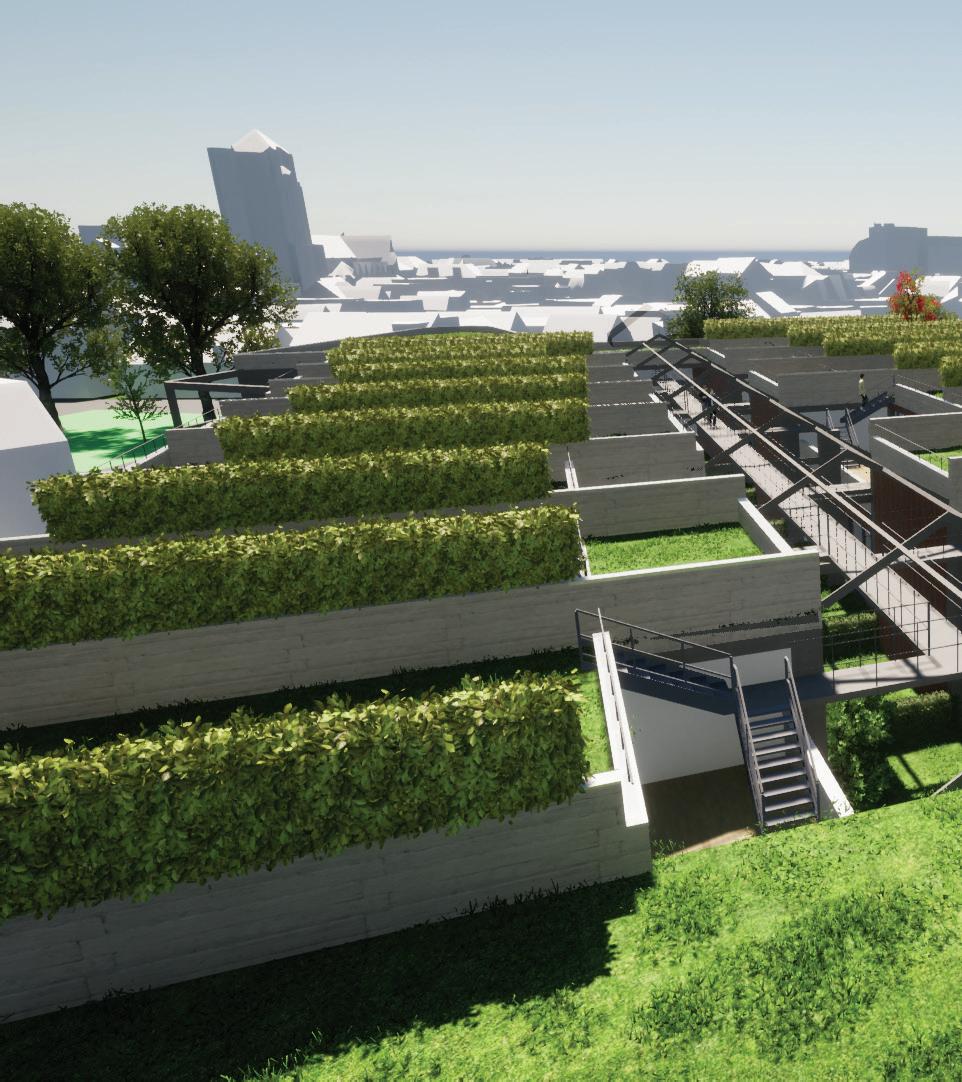
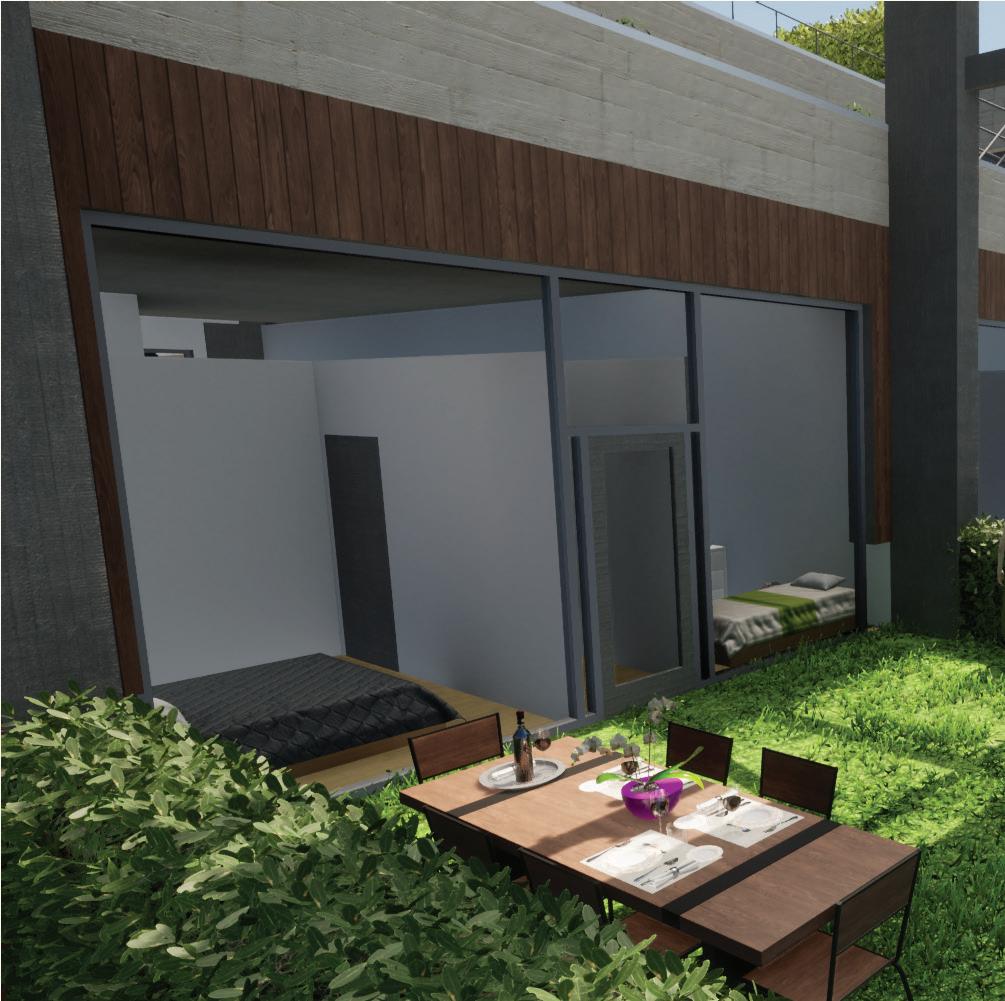




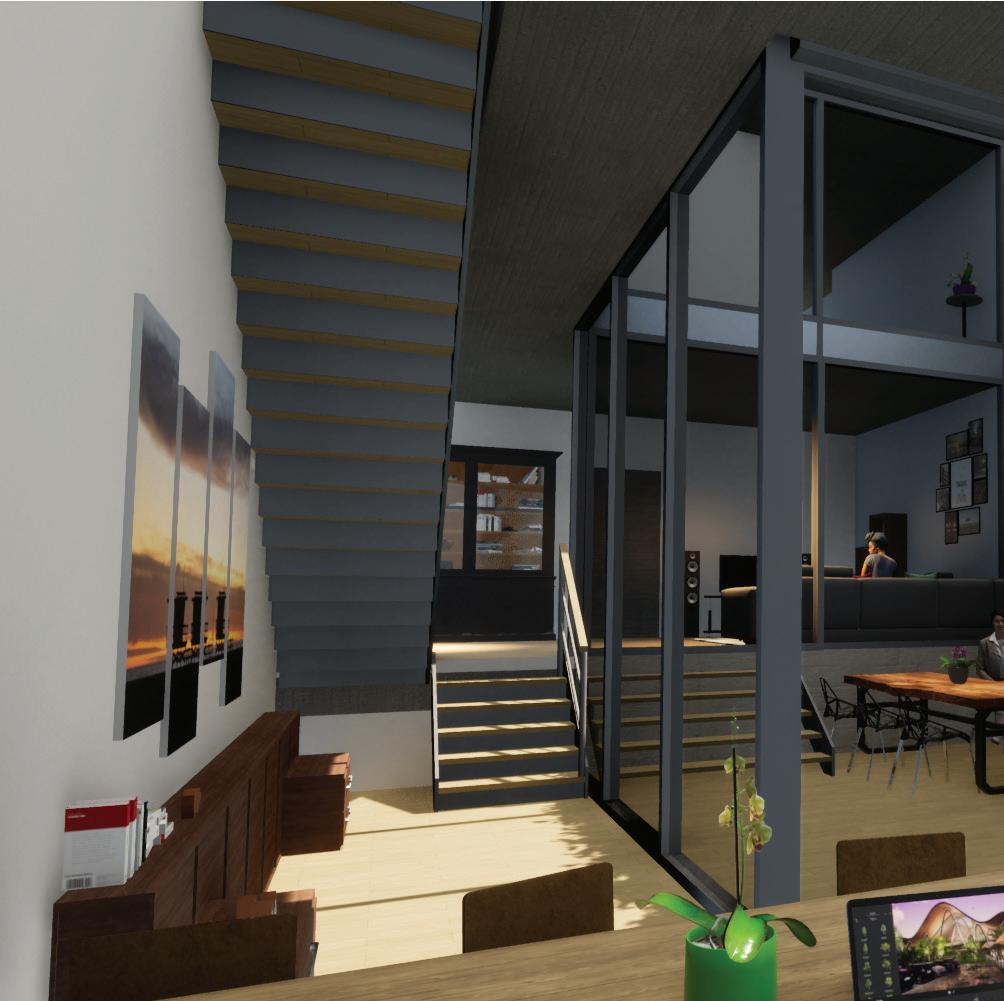
HIGH ENTRANCE
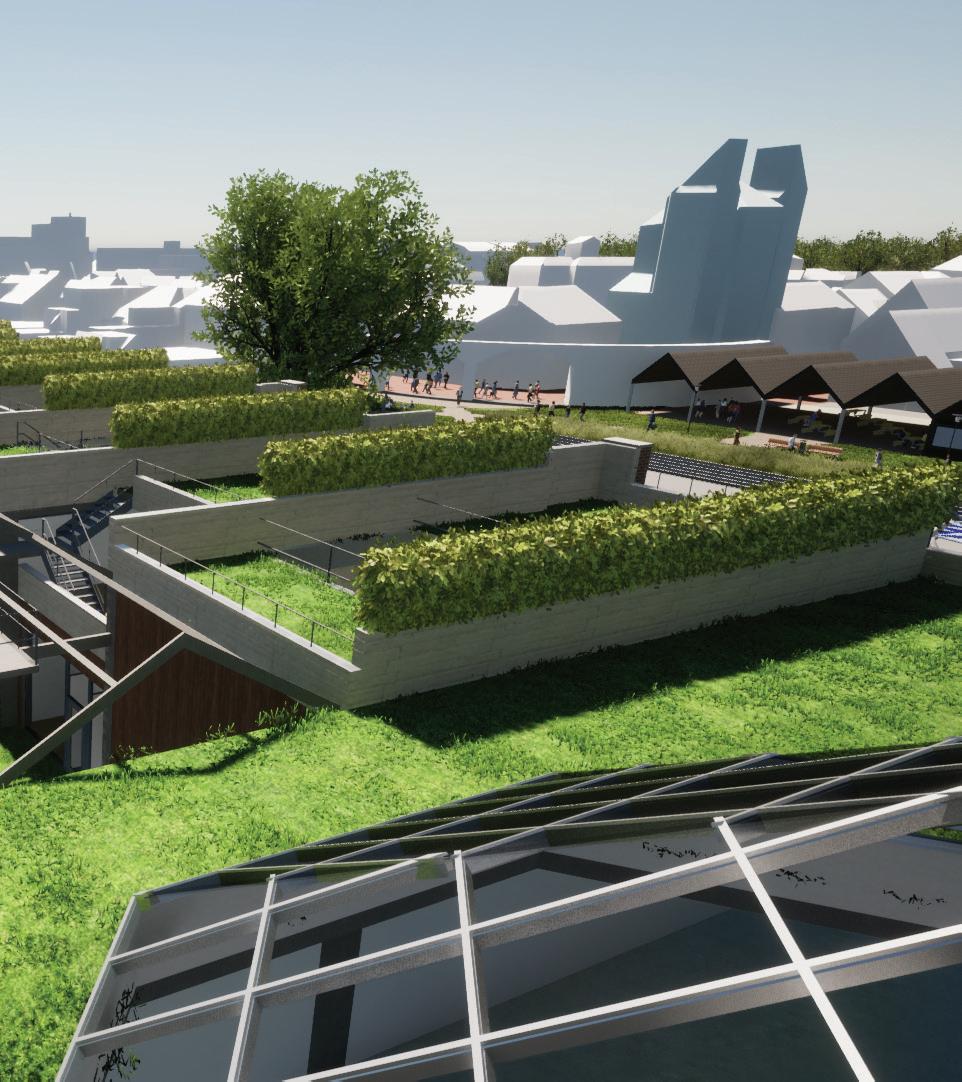
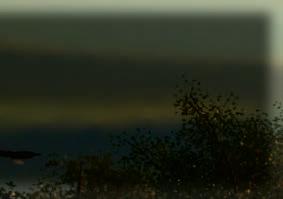


PROJECT: DESIGNING WITH 21ST CENTURY BUILDING TECH
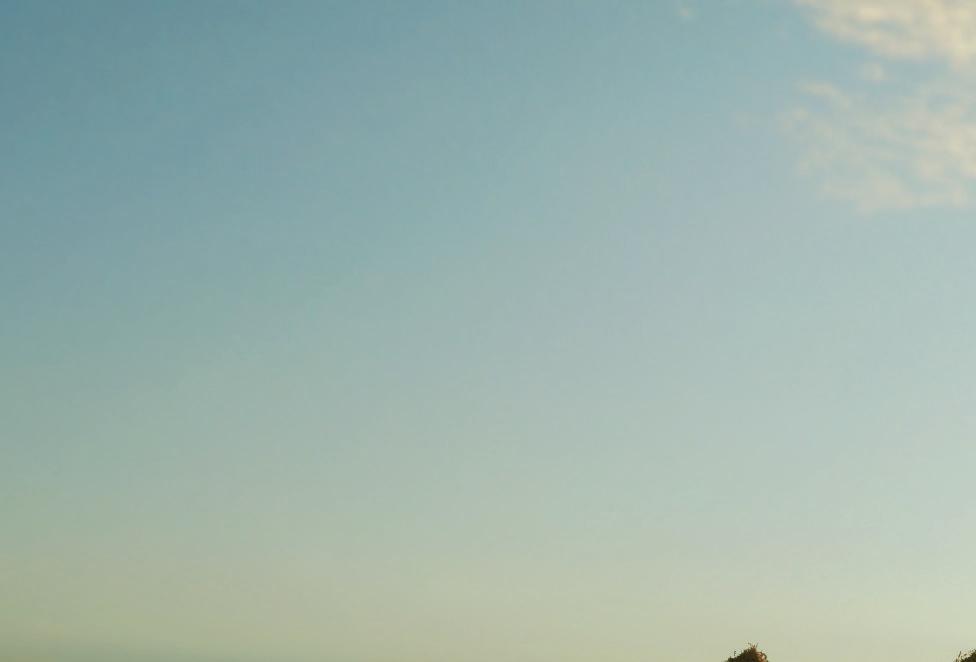
ROLE: ARCHITECT
DATE: 2021
GRADE: 8,5
Building in unqiue environments with unique cirumstances. The refugium is a research facility with a library which houses rare and vulnerable books. It can house up to four people at a time for a period of two weeks. It is located in national park the Weerribben.


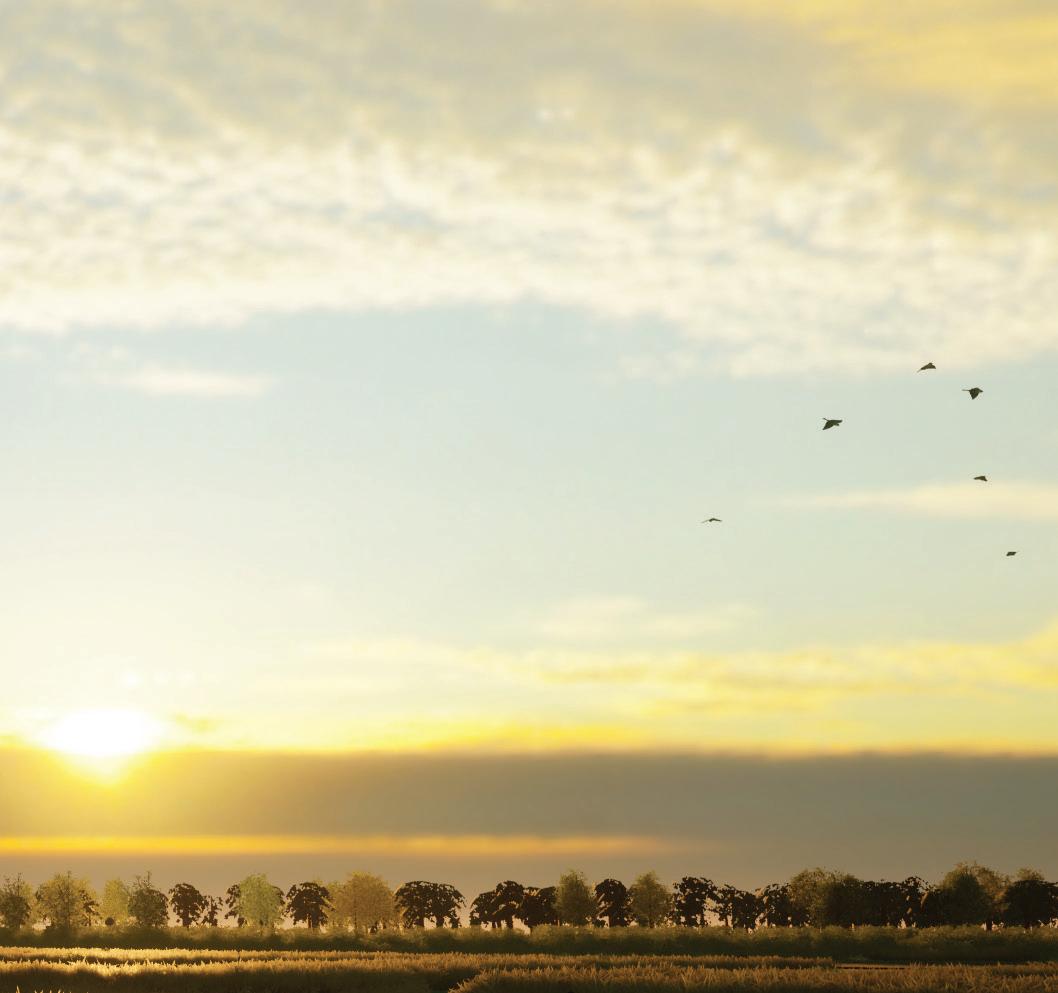

This is project is part of the architectural curriculum, so the complete project team had its focus on designing. However we all have our own focus, mine was theme. The project is located in a national park and had to be a bird viewing spot, so the theme best suited for the area is “Sheleterd”.
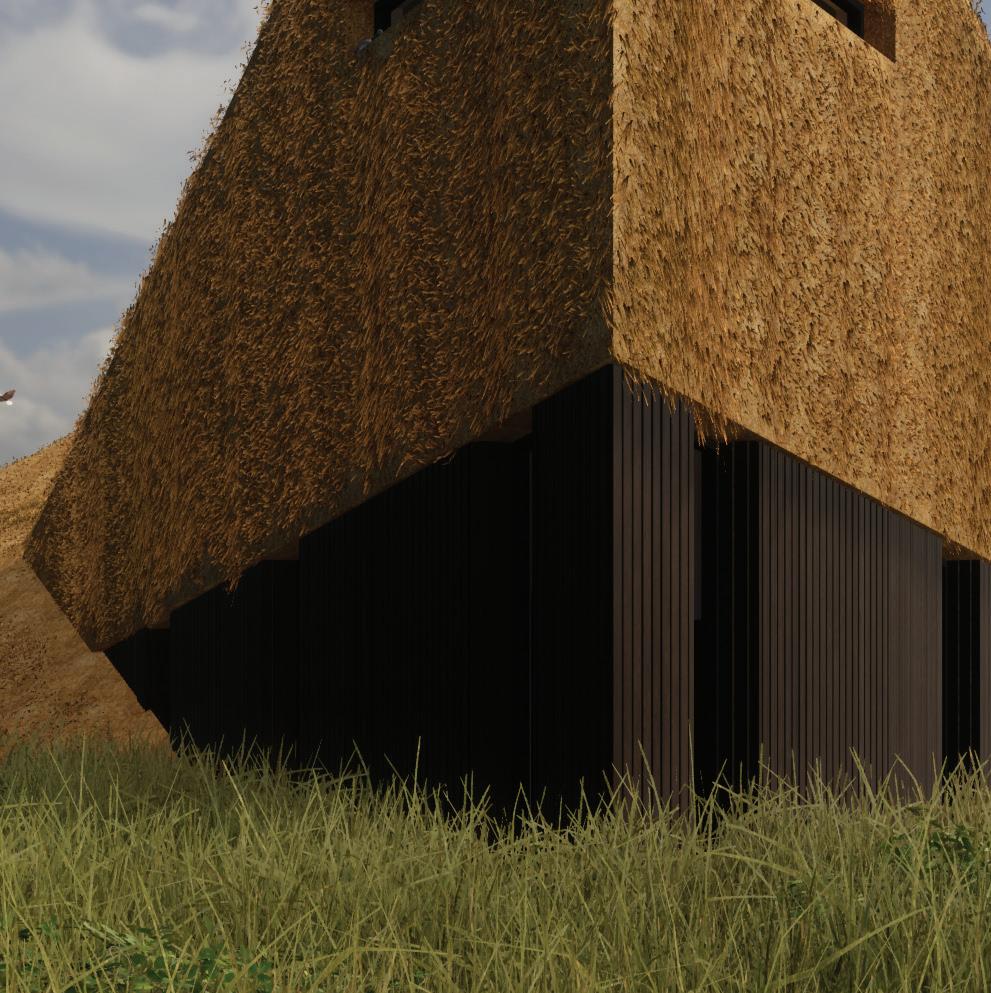
The final design presented here is mostly mine, I came up with the shapes, chosen materials and provided all the renderings.
Joost Auwerda Architect
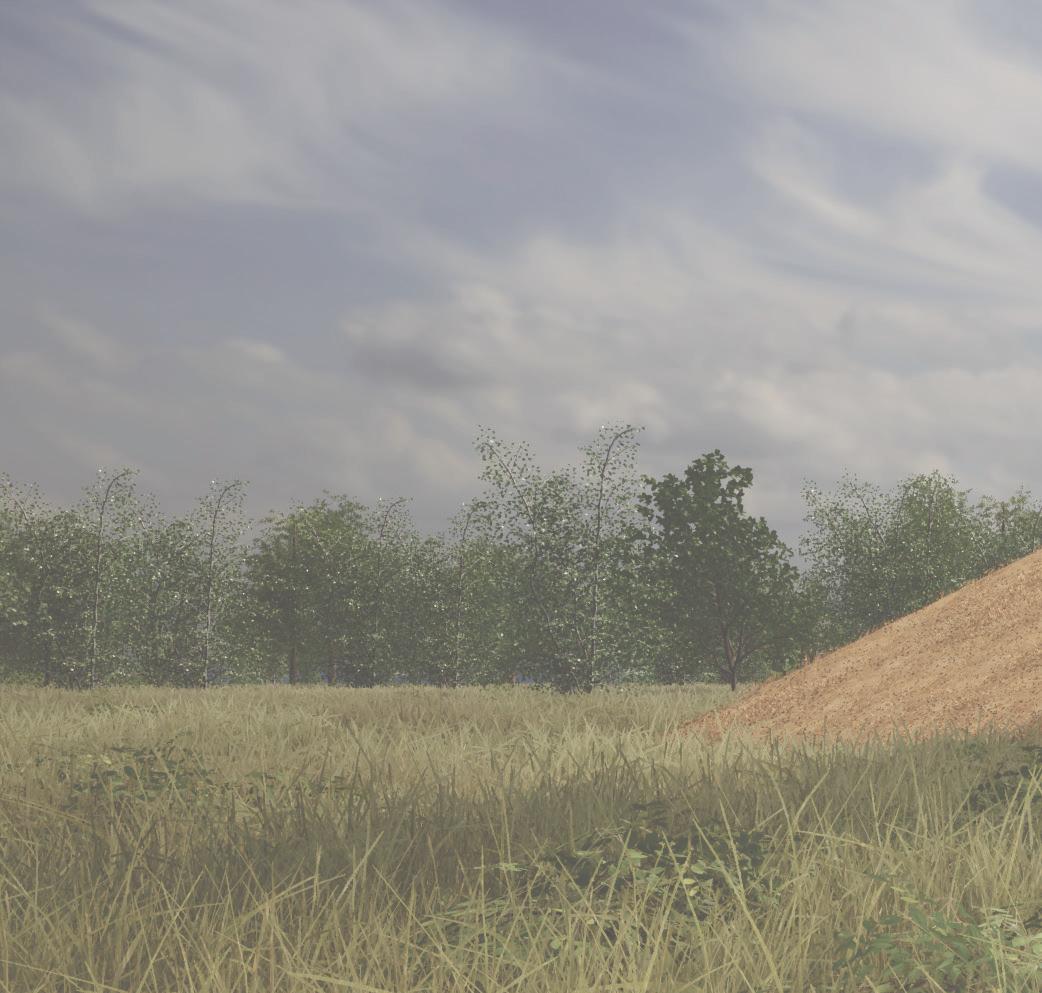

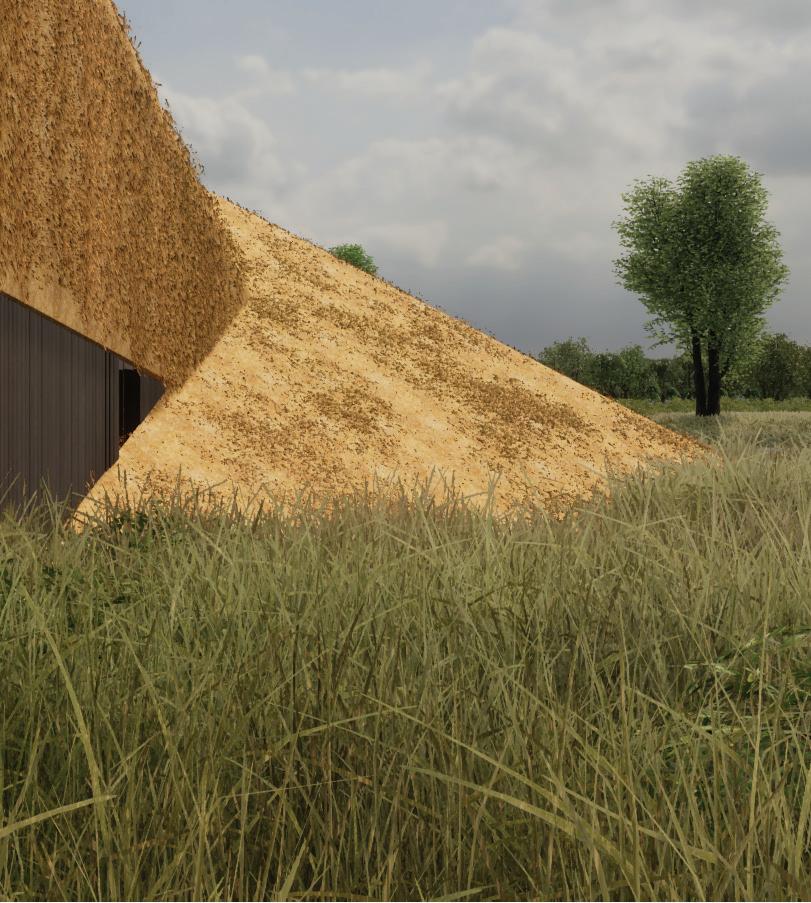
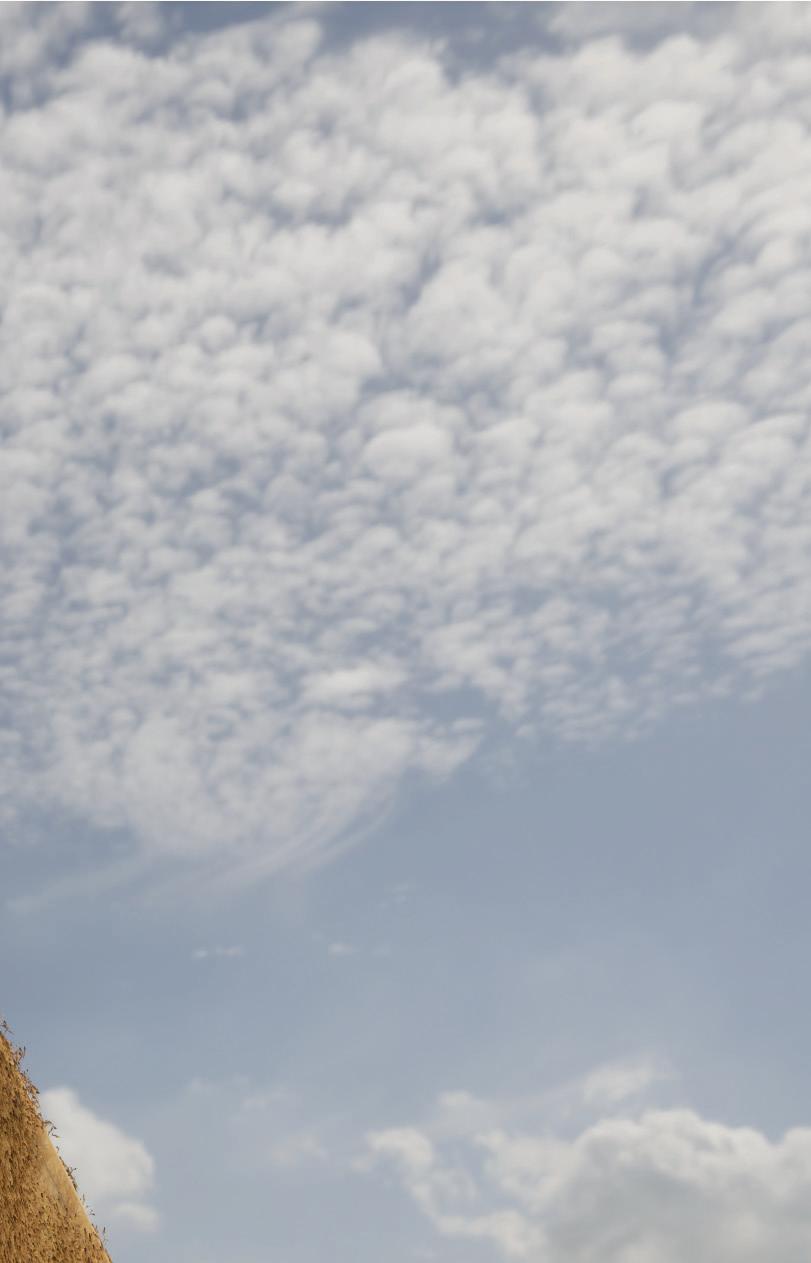
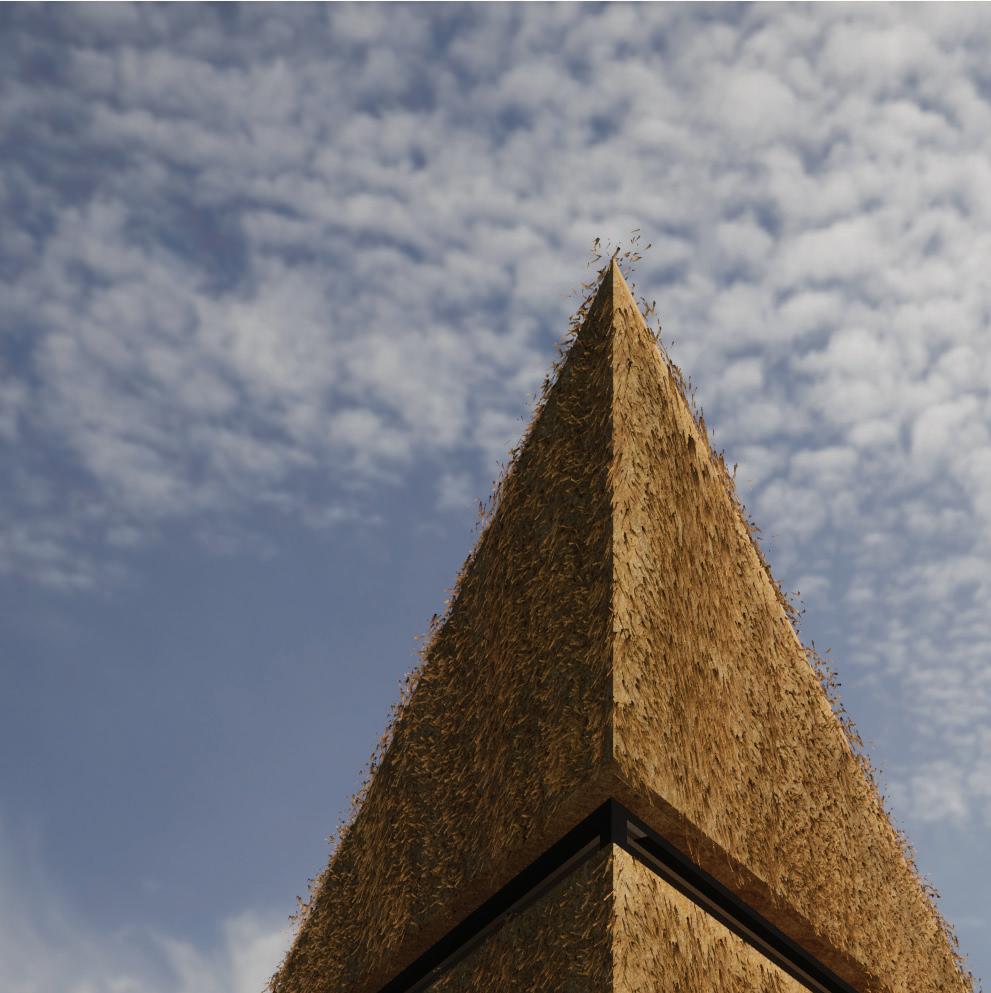
Mees heijnen Architect
Rembrant Ruules Architect
Joren Morendeel Architect






The use of pyramid shaped elements when combined form a landscape like rooftop





The use of the specific shape forms the sheltered look of the building
The rooftop uses thatch, which is widely available on site and thus makes the building blend within the landscape







A bird viewing spot is located a few metres above the ground in order to get a good view of birds in the area
Thin elongated windows, both horizontal and vertical, restrict vision from the outside while still providing a wide view from the inside

The facade of livingspaces has a wooden cladding in order to create contrast between livable and sheltered space
 (Vogelkijkhut, 2022)
(Natuurmonumenten, 2019)
(Martens, 2021)
(Vogelkijkhut, 2022)
(Natuurmonumenten, 2019)
(Martens, 2021)
“THE DRIELOOP”
