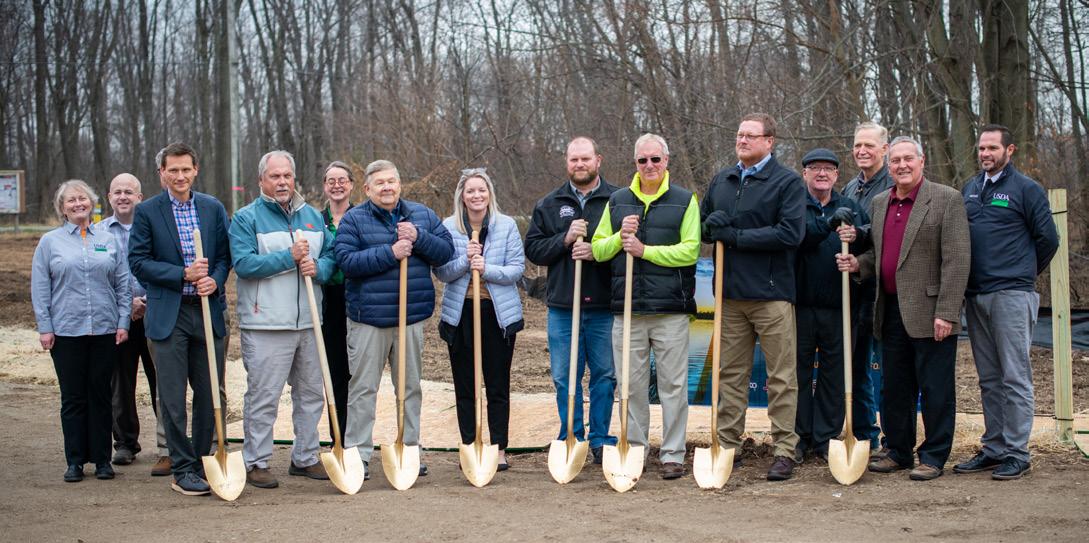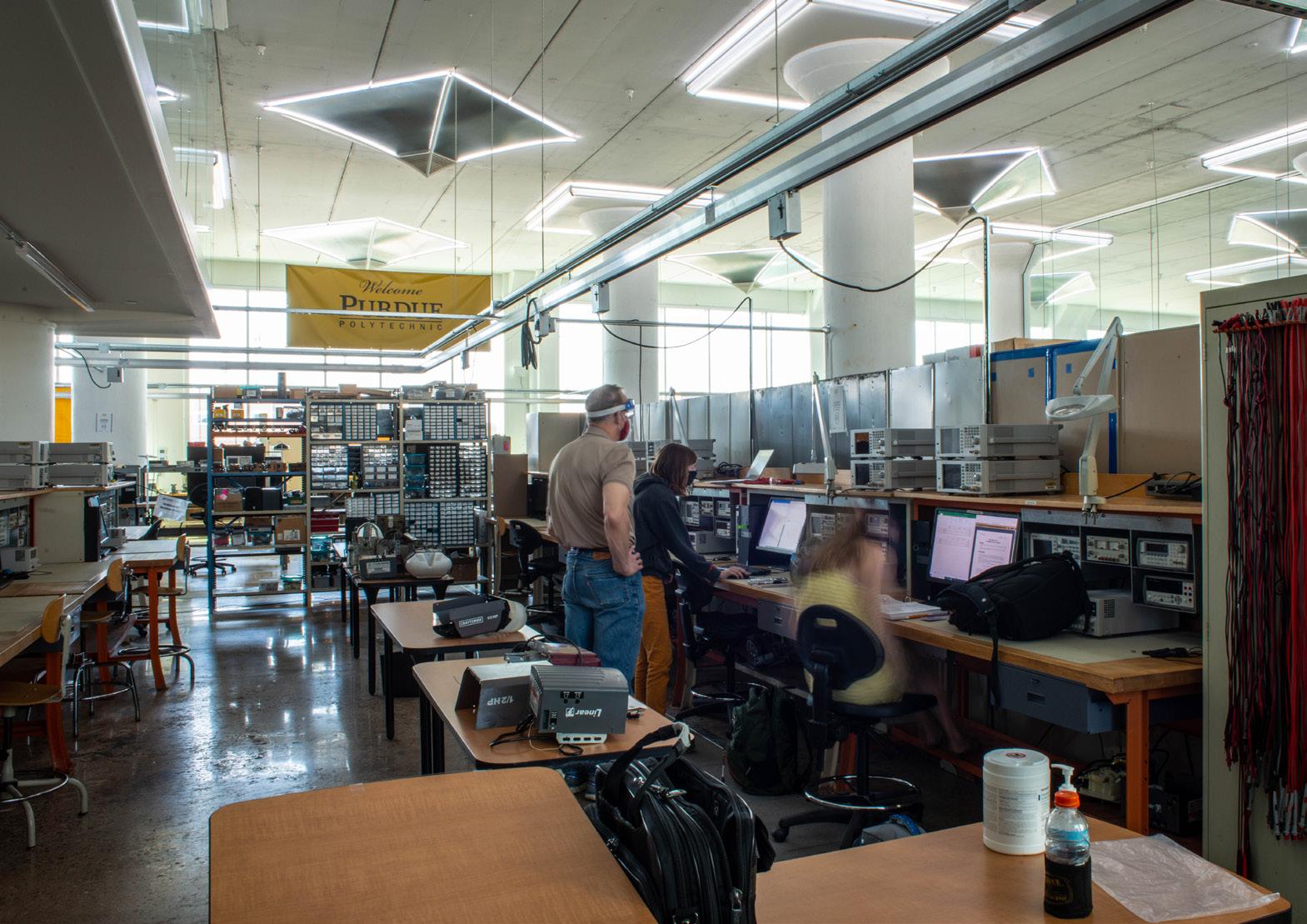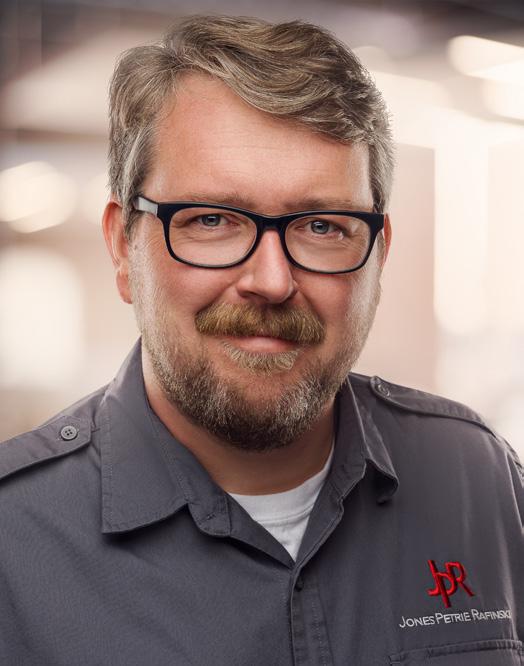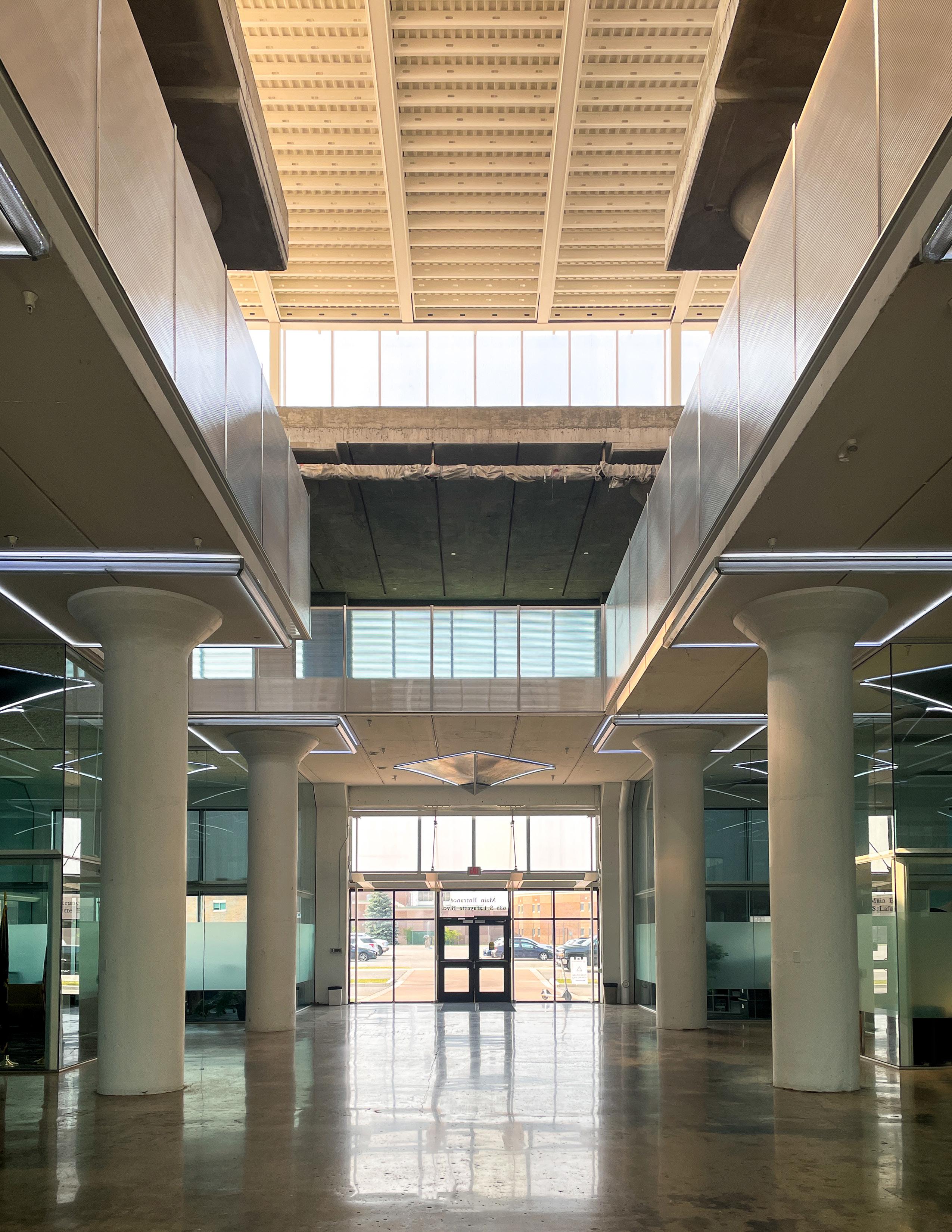THE SOURCE

WITH OUR EXTENSIVE EXPERIENCE & DEEP UNDERSTANDING OF THE ARCHITECTURAL & ENGINEERING INDUSTRY, JPR IS ABLE TO PROVIDE CLIENTS WITH A TAILORED APPROACH TO THEIR PROJECTS.




Hi Friends!
The last 35 years have been a wild ride for JPR, and I have loved every minute of it (well almost). The evolution of our firm has been exciting, having grown from a small surveying services provider to a multi-disciplined A&E firm of 80 dedicated professionals – Our diverse group amazes me everyday. While we still provide boundary surveys for home owners, our reach has expanded to multiple states and a wide range of services. As a second generation land surveyor from Northern Michigan, I never dreamed that our firm would be the home of some of the most creative professionals in the business. I am excited to see where we go from here and I hope you go along with us.





Considered to be one of the largest infrastructure projects in the history of Kosciusko County, the $51 million Tippecanoe and Chapman Lakes Septic Elimination project is a collaborative effort to provide homeowners with a community sewer system.

When complete, this project will have a monumental impact on both the environment and quality of life for residents.
The average American home generates up to 310 gallons of wastewater per day. At Tippecanoe and Chapman Lakes, approximately 320,000 gallons of wastewater are deposited into the soil each day within close proximity to the lakes and residential wells. These are the same wells that the community draws their water from to cook, clean, bathe, and drink, and the same lakes they swim and fish in during the summer months.
Homeowners along these lakes are living in high-density residential communities, averaging three to four housing units per acre of land. Because there is not an existing sewer system, these households produce and discharge far more wastewater into the environment than many people realize. In addition, septic systems do not completely treat bacteria, viruses, nitrates, or phosphorus. Instead, these systems trap some constituents in soil and then discharge
the balance to groundwater and surface water around the lakes. Worse yet, recent studies show that septic systems can also discharge trace amounts of pharmaceuticals. Undocumented failures or poorly functioning systems, coupled with less-than-ideal soil conditions, can contribute to public and environmental health risks.
In most cases, homeowners within the Tippy-Chapman area don’t even meet the Kosciusko County standards allowing for a septic system. Per the County, lot sizes need to be a minimum of 20,000 square feet. However, that standard is over double the size of an average Tippy-Chapman lot – which tends to be well under 10,000. Given the age of the residential developments and understanding that many of the septic systems have matured and will need to be replaced, maintenance will likely become too costly, or in some cases impossible, for the homeowner to take on.
These issues, however, aren’t isolated to Tippecanoe and Chapman Lakes. Most lake communities without a sewer system experience these same challenges.
This project began nearly three decades ago, in 1994, when a multitude of sewer studies took place. Finding that there may not be adequate capacity for discharge of the wastewater created by residents around the lakes, along with concerns that the soil may not be conducive to onsite septic and many lots were under the minimum size necessary, a sewer system was recommended to serve the area. However, it wasn’t until 2019 that the Tippecanoe-Chapman Regional Sewer District (TCRSD) was formed.
As the engineering firm working on this monumental project, JPR completed a Preliminary Engineering Report in 2021 and found that a pressure sewer system would be the most cost-effective
solution. This would consist of grinder pump stations, typically shared between neighboring property owners, that force wastewater through a pressure main network. It was also decided that regionalization with the City of Warsaw Wastewater Treatment Plant would be the most economical option for disposal. This connection to Warsaw’s gravity sewer system would allow the wastewater pumped from Tippecanoe and Chapman Lakes to be transported to their plant for treatment.
A true collaboration, this project involved a variety of stakeholders including Kosciusko County, TCRSD board members, The Watershed Foundation, and the City of Warsaw, as well as Tippecanoe Lakes and Chapman Lakes Property Owners Associations.

It was also imperative that the homeowners were involved. JPR engineers and support staff facilitated multiple community engagement meetings, met with
resident’s one-on-one, answered phone calls, and responded to emails. All of this was done with the goal of transparency. The team wanted to ensure the homeowners were aware of the situation and on board with the project. In addition, coordination was needed to find the most convenient locations for the grinder pumps that would be installed on their properties. The team was able to get input from approximately 60% of property owners during the design phase.
JPR worked closely with the Board of Trustees to successfully bring the design together. This included, at times, multiple meetings in a single week to ensure the project was on schedule and progressing efficiently. Once the design was complete, the bidding process began in 2022 and the funding was closed soon after.
Coming in at $51 million, this project is one of the largest – if not the largest –infrastructure projects to ever occur in Kosciusko County. It’s funded through
the Indiana State Revolving Fund (SRF) loan program and the United States Department of Agriculture (USDA) Rural Development. The project received $2.5 million in grant funds and $17.5 million in a 0% interest loan for up to 35 years from the SRF, as well as $11 million in a grant and $20 million in a low interest, longterm loan from the USDA Rural Development office.
“We probably bid the project in one of the worst economic conditions that we could have,” said Ken Jones, Sr., president and CEO of JPR. “However, our partnerships with the funding agencies didn’t allow us to introduce any delay, so we kept pushing forward.”
Even so, the team was able to close the gap in every way possible and still fall within their original monthly target rate for residents – paying between $80 and $90 for the new sewer system.
Construction started in December 2022 with a groundbreaking ceremony, and the sewer will be built-out over 18 to 24 months. Substantial completion is planned for September 2024, with final completion soon thereafter. At that time, customers will connect to the new sewer system, and treatment will begin at the Warsaw Wastewater Treatment Plant.

By redirecting and treating the sewage instead of using homeowner septic systems, this will help reduce pollution in the Upper Tippecanoe River Watershed, as well as improve the health and safety of both residents and visitors.

Services Provided
Utility Engineering & Design
Funding Procurement
Community Engagement
Construction Administration
Project Inspection
GROUNDBREAKING CEREMONY (LEFT TO RIGHT): CAMILLE MINOR, SRF; RIC FRATACCIA, USDA RD; MARK WUELLNER, INDIANA BOND BANK; STEVE HENSCHEN, JPR; ROCHELLE OWEN, USDA RD; JEFF ROWE, BAKER TILLY; LAURA HAMANN, USDA RD
 THE INSTALLATION OF GRINDER PUMPS BEGAN SHORTLY AFTER GROUNDBREAKING; THE PHOTO ON THE LEFT SHOWS A COMPLETED INSTALLATION
THE INSTALLATION OF GRINDER PUMPS BEGAN SHORTLY AFTER GROUNDBREAKING; THE PHOTO ON THE LEFT SHOWS A COMPLETED INSTALLATION
Purdue Polytechnic offers a unique, hands-on approach to education that integrates technical skills with critical thinking, problem-solving, and teamwork. It proclaims to transform school “from preparing students for the industrial age to preparing students for the information age.”

The Studebaker brothers settled in South Bend in the mid-19th-century and officially formed the Studebaker Brothers Manufacturing Company in 1868, building wagons and carriages for Americans heading west. In 1902, the company transformed into an automobile manufacturer and soon became one of the leading innovators in the industry. However, the plant closed its doors in 1963 falling victim to the decline of the American auto industry – ultimately ending the production of Studebakers in the United States.
Constructed at the end of WWII, Building 113 housed the paint lab and sub-assembly lines for autobody parts. After the plant’s closure, it sat vacant alongside additional Studebaker buildings as a stark reminder of the City’s industrial heritage. Until 2012.
Nearly 50 years after Building 113 closed, a new vision emerged – turning the
historical Studebaker complex into a hub for modern-day innovation. Dubbed the Renaissance District, this mixed-use technology campus would include tenant space for business incubators, high-tech manufacturing, training, education, and more. As this vision became a reality, JPR was commissioned as the Architect of Record for the project, providing full design services for all development projects within the District. And in 2017, after the Purdue Polytechnic Institute selected a tenant space within the mixed-use campus, JPR got to work.
With design standards already developed by the campus owner and JPR, all tenants had to adhere to specific guidelines. Because of this, JPR was faced with the challenge of achieving the modern-technology design that was required by the owner, while still meeting the unique needs of an industrial lab space for the academic vocational college. To solve this, custom electrical bus systems
and closets were designed to house and conceal utilities and fabrication areas. The design standards also required a transparent layout, which included unobstructed access to daylight from all tenant spaces. This meant that most walls within the building were installed as clear glass. Although this has been proven to enhance learning in educational environments, it was found to be a distraction for some classroom spaces. To effectively solve this issue, frosted film was added to the glass providing privacy while still allowing daylight to penetrate the space.
Three years later, in 2020, JPR worked closely with Purdue Polytechnic High School to design their ideal space as they moved into the mezzanine directly above Purdue Polytechnic Institute. Not only did this downtown site offer students access to a hub of collaboration, but it was also advantageous as many of the students resided in the surrounding urban areas.
 Located inside the former Studebaker Automobile Factory Building 113, both the Purdue Polytechnic Institute (PPI) and the Purdue Polytechnic High School (PPHS) couldn’t have chosen a better location in South Bend, Indiana, for an educational transformation.
Located inside the former Studebaker Automobile Factory Building 113, both the Purdue Polytechnic Institute (PPI) and the Purdue Polytechnic High School (PPHS) couldn’t have chosen a better location in South Bend, Indiana, for an educational transformation.

Serving grades 9-12, the space needed to be secured to ensure the safety of its students. Securing the tenant space while still maintaining access to the other tenant areas within the facility posed a challenge due to its location and the transparent quality of the internal partitions. Nonetheless, JPR managed to design secure entryways for both the building entrance and the Purdue Polytechnic High School tenant space. A large gathering space was also needed to serve as a cafeteria. To do this, JPR designed an area that incorporated common corridors that could be partitioned off with movable wall panels during meals, while remaining open during class times.
As it was difficult to predict how the programs would expand, both the Institute and High School required flexibility within their tenant spaces to allow for anticipated growth and the need for additional programmed spaces. Several flexible classrooms were created within each program, and both the Institute and high school can share space as needed. The fractal nature of the building and design standards allow for this flexibility to happen, and to date, Purdue Polytechnic Institute has seen one expansion phase with additional plans to expand again in the future, while Purdue Polytechnic High School has already completed two expansions.
The open and collaborative approach that Purdue Polytechnic is known for is enhanced by the large windows and glass walls throughout the building. The modern design, cast against the historical architecture of the building, makes this space well-suited for a school that is reinventing education.



Surrounded by the building’s industrial legacy, students are engulfed in a rich history as they learn. Emerging, as leaders of the technological future.
Services Provided Architecture
Structural Engineering
Environmental Assessment

JPR DEVELOPED A MASTER PLAN FOR THE PROPOSED SHREVEPORT ENTERTAINMENT DISTRICT

Shreveport, Louisiana, is known for many things. It’s home to eight casinos, along with the Norton Art Gallery, American Rose Center Gardens, the Independence Bowl, and the Louisiana State Fair. The world-famous Shreveport Municipal Auditorium, once featuring “The Louisiana Hayride” radio program, resides downtown. And Shreveport is second only to New Orleans among Louisiana cities with multiple historic landmarks.
But baseball?
It’s a little-known fact that Shreveport was once recognized for the sport of baseball, dating back to the Shreveport Grays (Texas-Southern League) in 1895. With a succession of winning teams in the Texas League between 1908 and 1961 – from the Pirates to the Gassers to the Sports –Shreveport made its way into the national spotlight. The City even hosted the New York Yankees and their star slugger –George Herman “Babe” Ruth – during spring training in 1921.
In recent years, however, Shreveport hasn’t had great luck with the game.
Fairgrounds Field, built in 1986, was once home to the Shreveport Swamp Dragons and the Shreveport-Bossier Captains. Unfortunately, the minor league baseball stadium saw its last game played in 2011 and has since fallen into disrepair. Many organizations have expressed interest in Fairgrounds Field, but the structural and aesthetic upgrades required to get the stadium up to code and game-ready make it financially impractical for potential investors. Instead, the stadium was slotted for demolition with plans to turn it into a parking lot.

However, in 2022, REV Entertainment joined the conversation and brought another idea to the field. In short, they wanted to bring baseball back to Shreveport.
As a full-service events and entertainment company based in Arlington, Texas, REV Entertainment creates meaningful experiences and memories while driving content and revenue. In Arlington the company currently manages Globe Life Field, home of the Texas Rangers, and Choctaw Stadium, the centerpiece of
a 270-acre mixed-use complex that includes Texas Live! – a unique entertainment district.
The City of Shreveport and REV Entertainment engaged JPR to develop a longterm Entertainment District Master Plan for the entire 180-acre area that houses Independence Stadium, the Louisiana State Exhibit Museum, Hirsch Memorial Coliseum, and the Louisiana State Fair. JPR and the project stakeholders recognized the significant existing amenities and the great potential of creating a unified District that integrates strong connectivity and symbiotic relationships. The overarching goal of the Master Plan is to provide the framework for a cohesive, inviting, connected, and walkable District that would provide sports, concerts, events, dining, retail opportunities, and festivals for the City and its surrounding communities.
To develop this, JPR traveled to Shreveport to obtain first-hand knowledge of the site. The design team’s ability to gain a comprehensive understanding
THE SALVATION ARMY BOYS & GIRLS
LOUISIANA STATE EXHIBIT MUSEUM
FAIRGROUNDS
CONFERENCE CENTER
AGRICULTURE BUILDING
INDEPENDENCE STADIUM

 HIRSCH MEMORIAL COLISEUM
RODEO ARENA
PROPOSED BASEBALL STADIUM
HIRSCH MEMORIAL COLISEUM
RODEO ARENA
PROPOSED BASEBALL STADIUM
of the area was essential. This included understanding the site’s history and its potential, along with the needs of the community. Analyzing the site’s existing conditions, availability of transportation, and quality of infrastructure was also important, as was gaining a firm grasp on the City’s zoning regulations and land use policies. Additionally, understanding the site’s relationship with downtown Shreveport and adjacent neighborhoods was a critical component.
Knowing that this area is shared with the Louisiana State Fairgrounds, JPR wanted to create an environment that could be utilized efficiently by everyone. With up to 450,000 people attending the 14-day event each year, the design team paid special attention to the placement of facilities and parking within the Master Plan. Phasing for a hotel, restaurant, and the possibility of a parking garage was also proposed.
Throughout the design, JPR had to balance the needs of all users and provide a concept that incorporated and enhanced the existing historical buildings and natural landscapes, while still offering modern amenities and experiences. And with baseball as the anchor of the proposed Entertainment District, a key element in the Master Plan was the development of a new stadium to host a minor league or independent baseball team. This venue, to be built in tandem with surrounding mixed-use spaces, would be highly visible from Interstate 20 and strategically positioned near Independence Stadium. As project details and challenges are being resolved, stakeholders are continuing their efforts to bring baseball back to Shreveport. If progress continues as anticipated, REV Entertainment estimates the facility will be finished by 2026.

Services Provided
Master PlanningDisciplines Utilized Planning
Architecture
Landscape Architecture
Engineering
Graphic Design & Branding






