




JPR is a full-service architecture and engineering firm offering comprehensive project leadership and management from start to finish.
For over three decades, JPR has developed a well-respected reputation as a consulting firm that is always willing to go the extra mile to exceed client expectations. Ever changing, JPR has developed the staff and experience needed to offer a full selection of professional services to a broad spectrum of clients.
From pre-planning to project completion, we tailor our approach according to the specifics of the project at hand. This emphasis on superior client service sets us apart from our competitors and has enabled JPR to experience continuous growth during the entirety of its existence.
We are also fortunate to have both the founding and second generation of leadership still actively involved in the day-to-day operation of the firm and have implemented plans and strategies to ensure that JPR continues to grow and adapt alongside our clients for decades to come.
“We’re a service business, focused on the needs of our clients. Our goal is to be their single source for feasible solutions to what are often complex challenges.”
Kenneth Jones Sr. President/Principal Officer
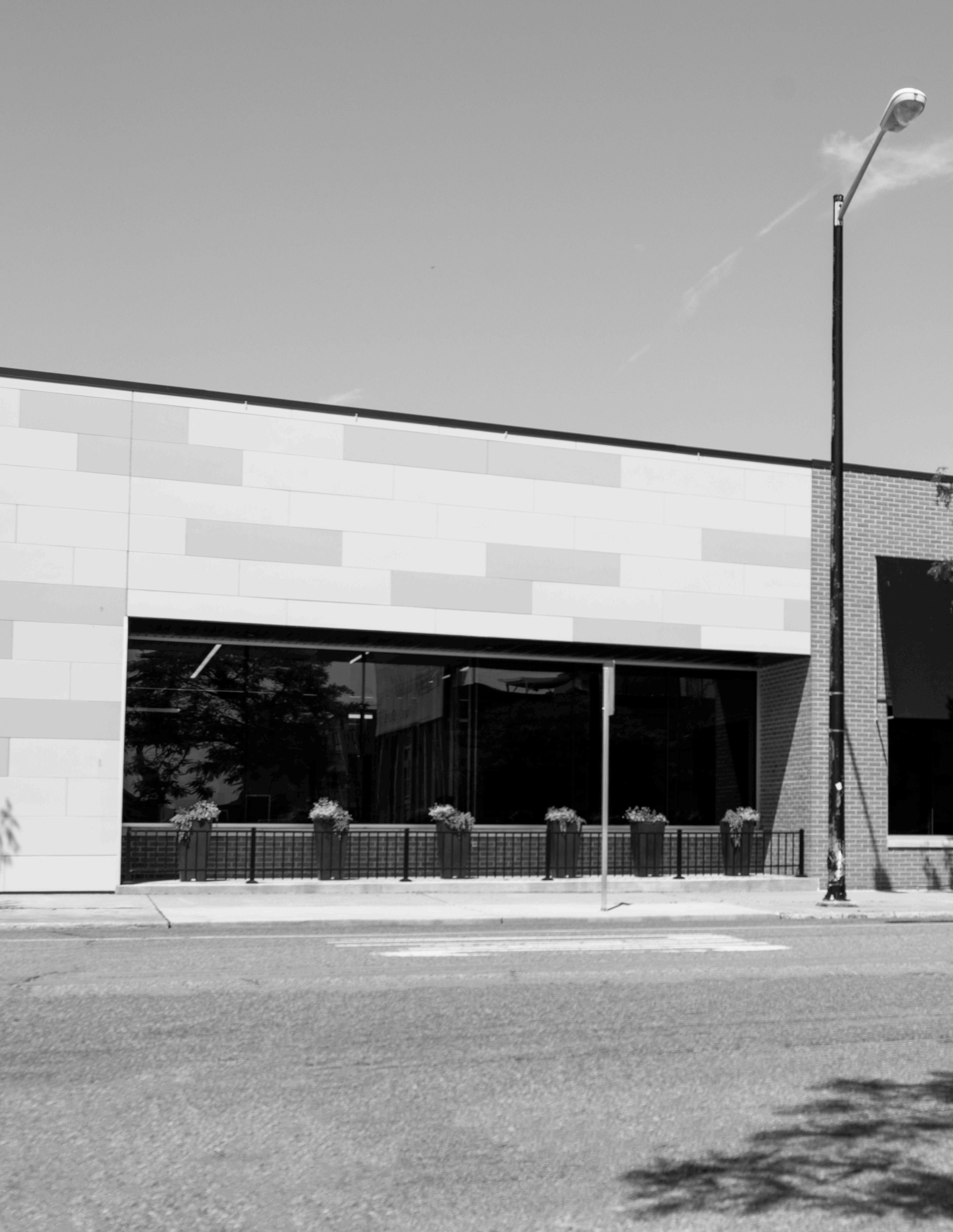
Visit our website to learn more www.jpr1source.com


The JPR team is highly experienced in all aspects of building and site design. From design and planning to utility infrastructure analysis and public input meetings, our staff has the necessary experience to make your project a reality.
Our full range of services, collaborative approach, and comprehensive expertise allow us to deliver the innovative, sustainable solutions your project needs.
Whether it’s the construction of a new community center or the renovation of a ballpark, we believe the work we do together has the potential to make a big impact on your community for years – and decades – to come. That’s why we believe project success goes beyond impeccable design, creative solutions, and adherence to timelines and budgets. To the team at JPR, the measure of success includes sustainable customer satisfaction, community impact, and ongoing performance.
We are stewards of clients’ interests and the public trust, providing common-sense creative designs throughout the natural and built environments.
Our dedicated staff is ready to work for you. We custom-tailor our services with a variety of skilled, educated, and experienced professionals to accomplish your visions and needs.
With extensive experience, our team is well-equipped to perform the services needed for your project. Our dedicated staff is ready to work for you.
Delivering a tailored solution to our clients’ complex problems is what JPR has focused on from the start. Exceptional customer service is what drives us, and we will always go the extra mile to ensure our clients get the best results for their projects. This stems from a culture of ownership and resourcefulness that echoes throughout the company.
With more than 70 team members on staff, JPR’s multidisciplinary approach establishes us as a leading expert in many areas. These areas include, but are not limited to, architecture, engineering, landscape architecture, planning, GIS, environmental, surveying, utility management, renewable energy, and wastewater.
Our team is comprised of accomplished professionals who use their creativity and ingenuity to craft tailored solutions that will meet, and often exceed, our clients’ expectations. If you are looking for this type of attention and solution, look no further. Contact JPR today and let’s explore the possibilities of collaboration!
Project success begins with a partner who is devoted to making your vision come to life. We build lasting projects and partnerships by working with you to define your goals, building a comprehensive skilled team that is tailored to your project, and delivering innovative and sustainable solutions that allow your project – and your community – to thrive for generations.
We understand that each project has its own unique strengths and challenges, which may evolve across various phases. Our full range of services, collaborative approach, and extensive experience allows us to deliver the innovative, sustainable solutions your project needs.

Landscape Architecture
From concept through final details, our services are tailored to each project with a unique approach to form, function, and cost.

The nationwide experience of our staff helps provide creative yet sound, innovative yet realistic solutions tailored to your community planning needs.
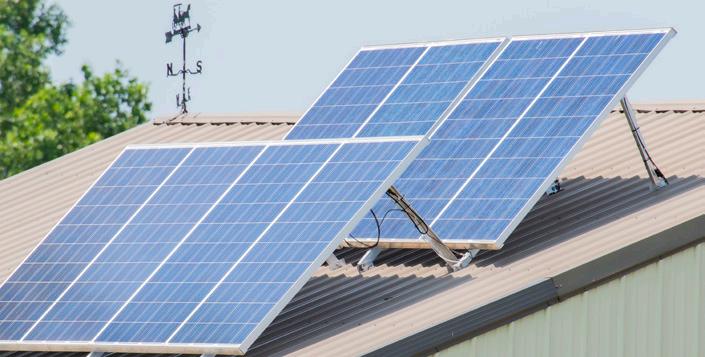
JPR is continuously exploring advancements to ensure that our clients can benefit from innovative energy options.

JPR has extensive experience in providing quality complex civil, structural, mechanical, and municipal systems engineering services.

This department can help with utility inventory, highway maintenance, transportation, survey data, parks and recreation, and much more.

From boundary surveys to topographic surveys and mortgage surveys to rightof-way surveys, the firm’s survey history is one of the most impressive in the region.

From franchise services, sports centers, and institutional structures to steel buildings and historic renovations, our architectural staff is prepared to provide complete and cost-effective planning and implementation.

This department offers services such as environmental engineering, geotechnical engineering, and wetland habitat preservation and mitigation strategies.

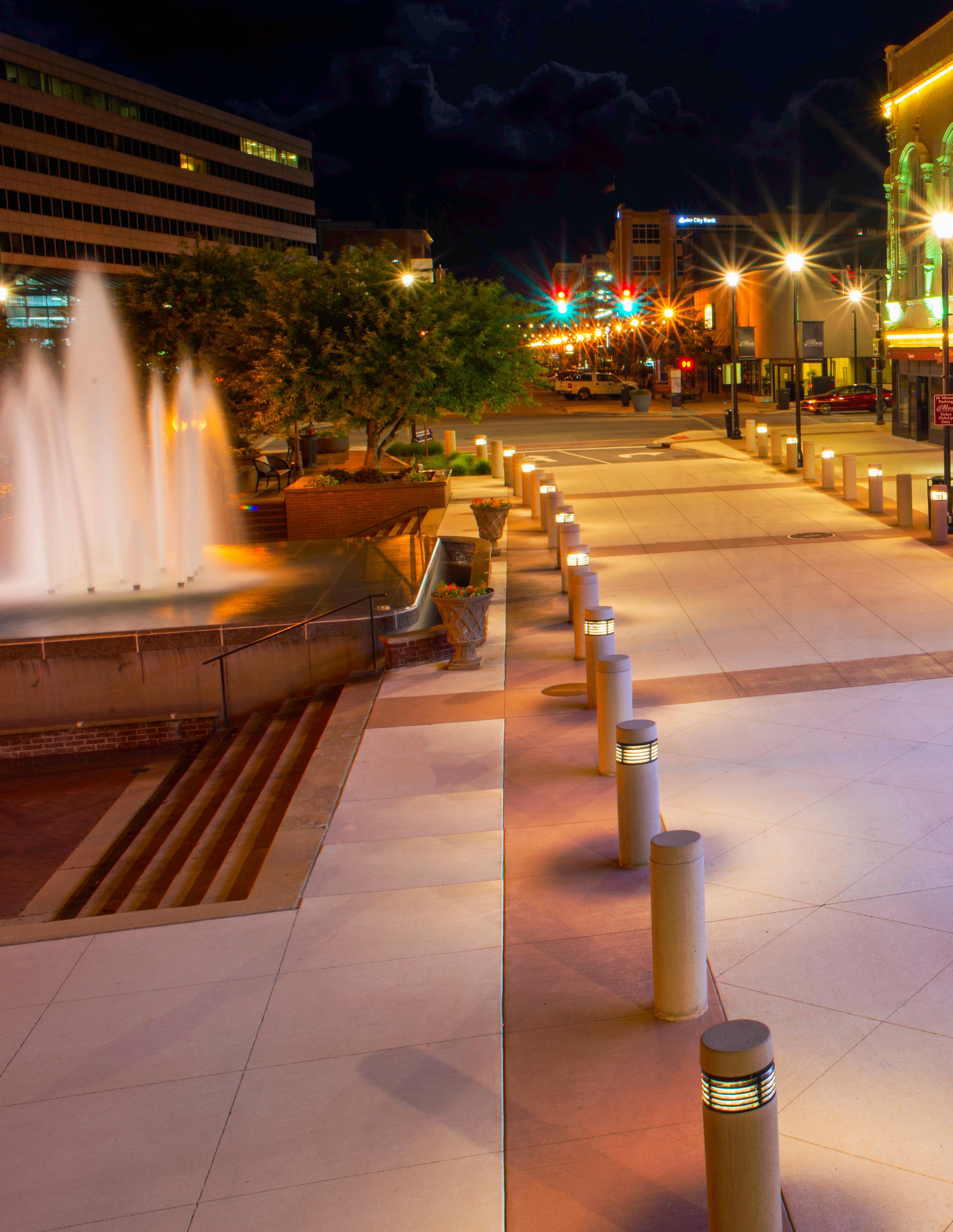


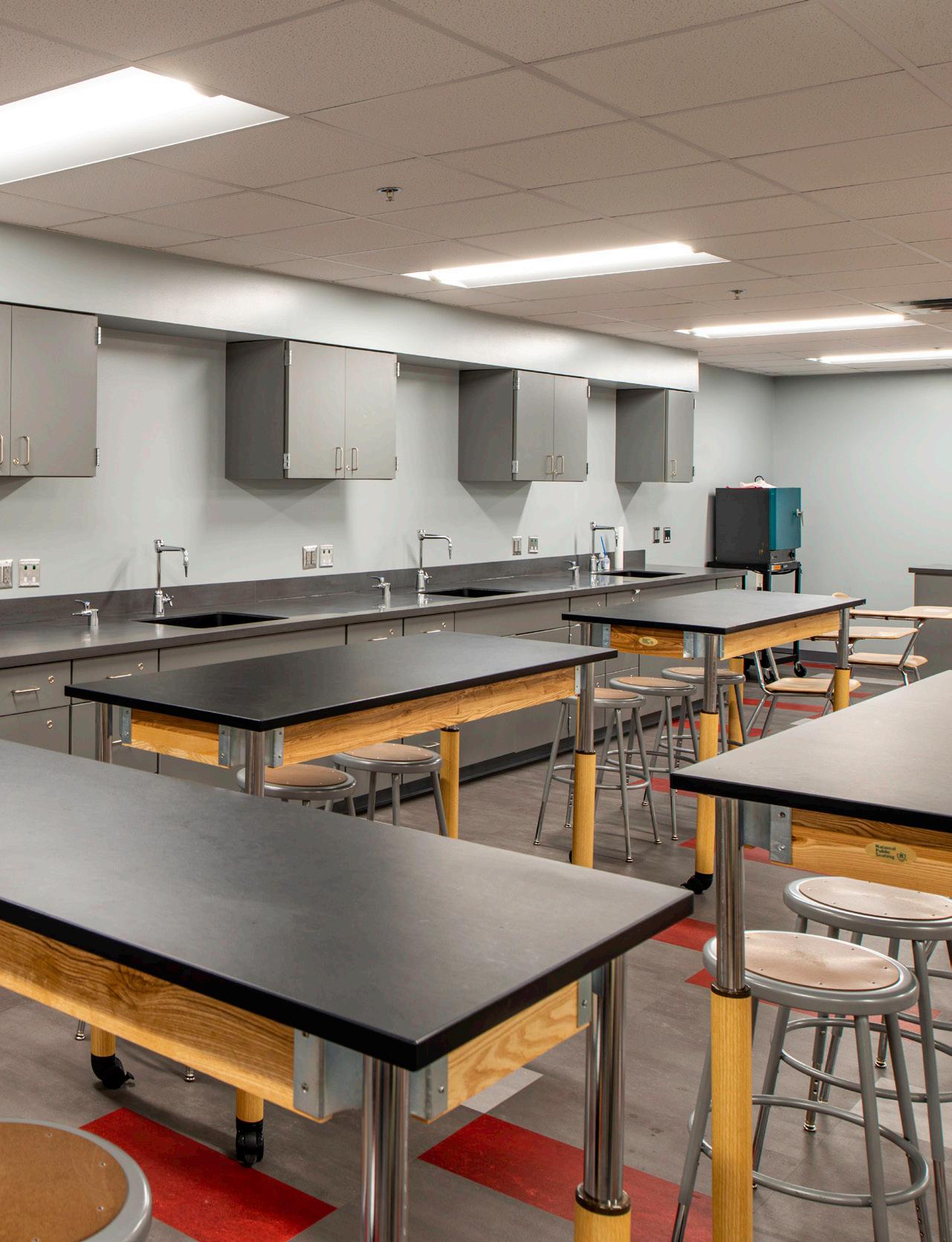


Elkhart, Indiana
As part of the strategic plan to create a high school campus for Elkhart Community Schools (ECS), there was a need to expand program offerings at the Elkhart Area Career Center (EACC) – a vocational school within ECS – to account for the increase in students and staff due to the merger of two high schools. JPR, in partnership with Jamie Lake Architecture, worked with the school to accomplish this goal in tandem with the ongoing renovation work at Elkhart High School.
The EACC incorporated vocational programs for students both within and outside of ECS, clinical services for staff, and special programs for high-risk students with behavioral issues. All programs needed to be expanded within the same building footprint. In addition, the cafeteria and food preparation areas needed to roughly double in capacity to provide for the additional student population. There was extra focus on student/teacher interaction at the EACC, and spaces needed to be designed accordingly.

PROJECT COST: $4 Million
CLIENT CONTACT: Tony Gianesi, Elkhart Community Schools
PROJECT MANAGER: Edward Kowalczyk, AIA, NCARB
To meet these needs, several improvements were provided. Informal lounge spaces with a variety of seating types, water bottle filling stations, and electronic charging stations were implemented in locations with direct access to main circulation corridors. In addition, exam rooms were added to the staff clinic to meet the needs of the larger staff population. Classroom and lab spaces were relocated, and rooms were repurposed to provide a more efficient use of space for vocational programs.
JPR also helped incorporate a “bistro” concept – which created satellite food service zones throughout the campus with centralized cooking located at the main high school building.

South Bend, Indiana
JPR worked with IQI Balanced Intelligence, an umbrella for a portfolio of technology, communication, and collaboration companies, to develop the adaptive reuse design and Master Plan of the former Studebaker Automobile Manufacturing Campus and Union Station. This encompasses approximately 1.2-million square feet just south of the Central Business District.
Project highlights include repurposing the historic Studebaker Assembly Plant Campus into a mixeduse development containing office and retail space, manufacturing, educational facilities, and residential units. The renovation also served as an expansion to the existing Union Station Technology Center’s Data Center. Additionally, this project included master planning of the surrounding area to help bring a cohesive, pedestrian friendly environment and identity to downtown South Bend.

PROJECT COST: $26 Million
CLIENT CONTACT:
PROJECT
To bring this vision to life, JPR provided a variety of services:
• Master planning
• Architecture
• Surveying
• Environmental assessments and testing
• Landscape architecture
• Engineering
• Space planning
• Code research
• Special permitting
• Presentation graphics
• Cost estimating
• Construction administration




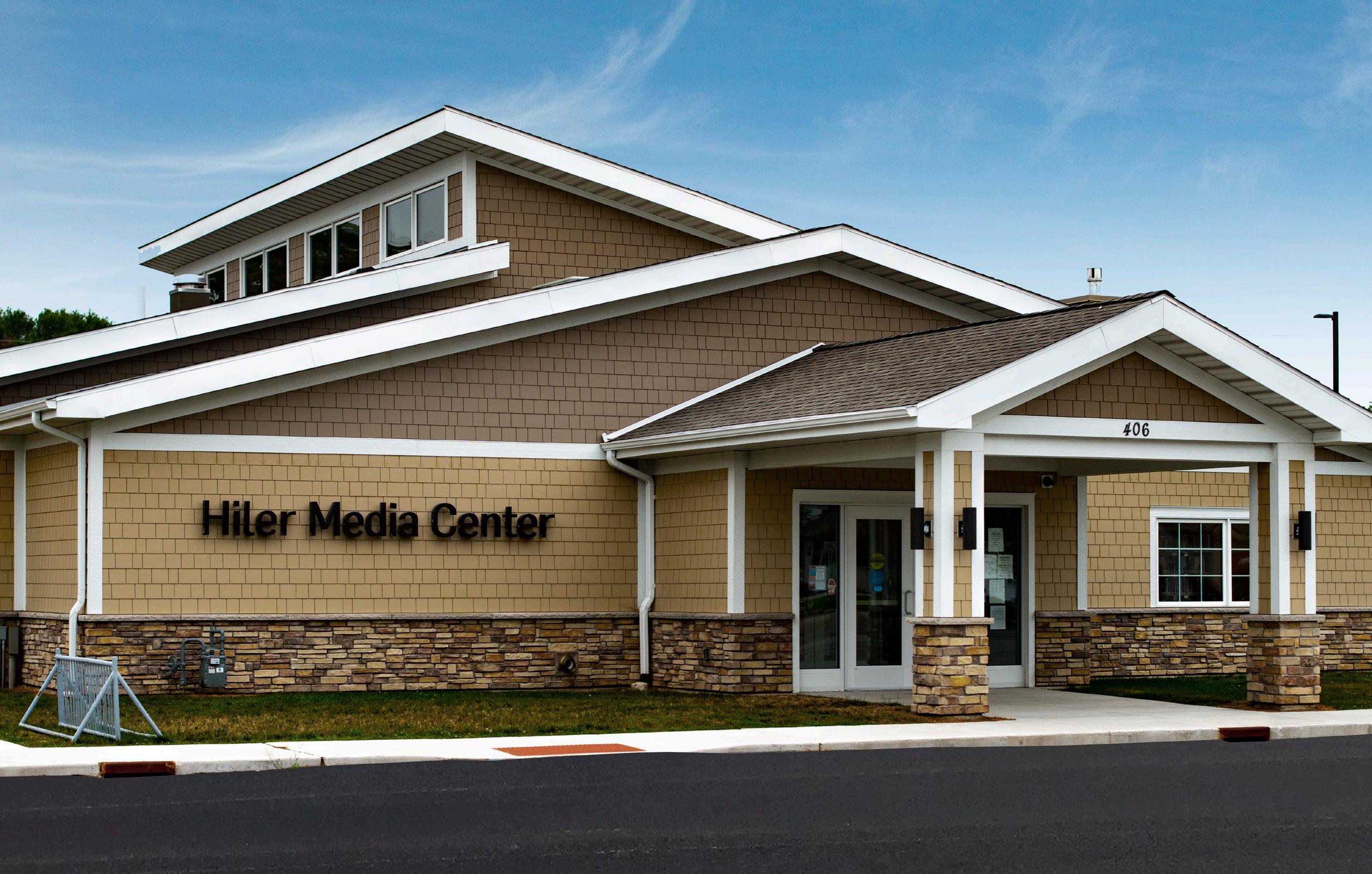
Walkerton, Indiana
JPR worked with the Town of Walkerton and the Walkerton-Lincoln Township Public Library to design a new media center.
The Town’s existing library was undersized and outdated, and there was a need for additional space to provide youth development programs for the community. To meet the requirements of this OCRA Grant funded project, the design team had to incorporate new ideas and concepts for natural light, efficient LED lighting, and HVAC systems.
The proposed building consisted of a 5,300-squarefoot wood framed structure with an outdoor patio space. A centralized open area, large meeting room, and teen and children’s room provides flexibility for several youth outreach and public programs. The new media center aims to provide a warm, comfortable atmosphere with energy efficient building systems and provisions for incorporating new technology for the various building functions.

PROJECT COST: $2.8 Million
CLIENT CONTACT: Traci Stewart, Library Director
PROJECT MANAGER: Edward Kowalczyk, AIA, NCARB


South Bend, Indiana
To accommodate a growing staff in JPR’s South Bend office, and to combine staff into one central location, we needed to look for a larger space. The proposed office space needed to provide resources for the full range of staff including architects, engineers, and surveyors. Finding a location within the Central Business District of downtown South Bend was especially important to maintain a strong presence and connection to the ongoing projects and relationships in the area.
JPR worked with the City of South Bend to acquire a property located across the intersection from Four Winds Field. The existing building was constructed in multiple sections over the course of time and had been used for a variety of services including a locksmith and a car dealership. As part of the adaptive reuse design, it was
PROJECT COST:
an important theme to expose the history of the building by removing added partitions, ceiling, floor materials, and a large mezzanine to reveal the original structure. Utility infrastructure that was no longer needed was removed, and interior materials including painted brick walls and damaged terrazzo floors were restored to their former appearance. New openings were cut into the building to create a main entrance off the street, and additional windows were added to maximize the daylight and bring natural light into the space. Custom workstations provided open workspace along with common worktables. Sound masking systems and strategically located acoustical ceiling clouds were incorporated to control noise while still allowing for open collaboration within, and between, departments.


Centreville, Michigan
The barn at Covered Bridge Farm, originally built around the turn of the 20th century, is located next to the iconic Langley Covered Bridge and St. Joseph River in Centreville, Michigan.
The barn, along with a house and two additional barns, was purchased by the St. Joseph County Parks Department. JPR and the Parks Department designed a remodel of the main barn, while the two smaller barns were removed.
The existing barn was lifted to allow for a new foundation to be built, and a new barn was constructed next door for restroom facilities. The main barn has a usable mezzanine, as well as a large front deck that overlooks the property.
A boardwalk was also installed at the river’s edge with lookout points to both the river and the covered bridge. The remodeled barn is used for 4H classes, as well as weddings and other public events.

PROJECT COST: $750,000
CLIENT CONTACT: Jaymes MacDonald
St. Joseph County Parks & Recreation
PROJECT MANAGER: Andrew Cunningham, PLA, LEED AP Edward Kowalczyk, AIA, NCARB


Bristol, Indiana
The Town of Bristol hired JPR to design a new state-ofthe-art town hall and police station. Historically, the Town held their functions inside a former fire station that had been subject to multiple building additions over the years. Because of this, the building was faced with major size and accessibility issues. The ground level, for instance, included floor levels at four different elevation heights. In addition, the Town faced a major shortage of surface parking spaces for events.
JPR was asked to develop a cost-effective design that would allow for appropriate space, accessibility, and functionality for the building employees and general public. JPR worked closely with Town and police personnel to devise a plan that included both an addition and remodel to the existing facility. This included the vacation of a street to make room for additional parking and site amenities.
The new facility is approximately 13,000 square feet, not including a partial basement, and houses areas for both the police station and town hall. The police station contains space for general operations, as well as evidence and police vehicle storage. The town hall section features space for public meetings, as well as areas for the Town Clerk, Town Manager, and public records.

PROJECT COST: $3.8 Million
CLIENT CONTACT: Jeff Beachy, Town Councilman
PROJECT MANAGER: Edward Kowalczyk, AIA, NCARB
Professional Services:
• Architecture
• Engineering
• Interior Design
• Landscape Architecture
• MEP Design
• Programming



Macy, Indiana
In 2016, JPR was hired by the Town of Macy to perform a Feasibility Study on the existing Macy-Allen Township Volunteer Fire Station. Upon completion of the Study, JPR was successful in obtaining OCRA and USDA grants and was tasked with developing a design for a new fire station.
After contracting with a builder who came in at the lowest bid, construction of the fire station began in 2023.
The new station includes a more efficient heating and cooling system, as well as four apparatus bays with improved exiting for the trucks. In addition, it contains
PROJECT COST: $1 Million
CLIENT CONTACT: Marilyn Jackson, Town Manager
PROJECT MANAGER: Edward Kowalczyk, AIA, NCARB
offices, a radio room, and a training room with a 32-person capacity.
“[The building] is extremely well designed to fulfill its function as a fire station, and as a bonus, it is beautiful,” said Marilyn Jackson, Macy Town Manager. “Macy is in the extreme northern part of Miami County, fifteen miles from the county seat. It is vital to the well-being of our residents to have emergency services nearby. The new station will reduce emergency response times, provide training and equipment storage space, and aid in the recruitment of volunteers.”




The City of South Bend Department of Venues Parks & Arts commissioned JPR to design a $3.5 million renovation for the Charles Black Community Center. This effort is a direct result of the City’s 5-Year Park Master Plan that identified a need for additional recreational and programming spaces to serve its residents.
Knowing the community center needed significant renovations, JPR met with both the general public and the center’s staff to identify what amenities were needed in the remodeled facility. Through this process, it was identified that remodeling an existing gymnasium and adding a new one (including HVAC) was essential, along with an exercise room, locker rooms, restrooms, a larger kitchen, flex space, and more storage.
The concept that JPR proposed met all requests and was also designed to meet the proposed budget. JPR, utilizing its available in-house consulting services during all aspects of the design and construction process,

PROJECT COST: $3.5 Million
CLIENT CONTACT: Aaron Perri, Executive Director Department of Venues Parks & Arts
PROJECT MANAGER: Edward Kowalczyk, AIA, NCARB
provided building programming, schematic design, variance and rezoning efforts, construction documents, and construction administration for this project.


PROJECT COST: $1.1M to $1.7M each
CLIENT CONTACT: Mike Longley, VP of Construction & Development - Quality Dining, Inc.
PROJECT MANAGER: Dave Rafinski, Principal
Since the 1990s, JPR has built an extensive portfolio of Burger King projects designed for franchisee clients across the country. Project involvement can range from renderings to remodels to new construction that incorporates the most recent BK Corporate branding. In most instances, JPR is tasked with analyzing the existing building construction and formulating a design that incorporates both interior and exterior elements of the new prototype.


JPR works with franchisees to ensure current design standards are met. Each site is tailored to the individual facility and operations staff, and new construction projects are customized to meet the unique site, zoning, and size restrictions of its respective location.
JPR provides services for hundreds of sites across multiple states including Indiana, Michigan, Oklahoma, and Florida.


Mishawaka, Indiana
In 2011, JPR developed designs for the interior and exterior renovation of Papa Vino’s Italian Kitchen in Mishawaka. The 17-year-old building was demolished –except for one wall – and it was a complete re-image of the existing restaurant.
One goal of the renovation was to enhance the overall dining experience. This was done by removing the kitchen from the diners’ view, relocating the bar area, and upgrading interior finishes. A café setting and a
PROJECT COST: $1 Million
CLIENT CONTACT: Mike Longley, VP of Construction & Development - Quality Dining, Inc.
PROJECT MANAGER: Dave Rafinski, Principal
three-season dining porch were located directly off the bar, and several private group dining options were also incorporated. Additions on three sides of the restaurant helped achieve a Tuscan atmosphere, while expanding the seating capacity to approximately 300 diners.
The design team was able to take the project from schematic design through complete out-for-bid construction documents in only five months’ time.



Franklin College - Franklin, IN
JPR was approached by Franklin College to assist them in developing an indoor practice facility and weight room for their field sports programs. JPR helped the college develop a program that would make the best use of its limited building footprint.
The college, challenged with a small and constrained site, required vacation of an existing alley and the relocation of alley utilities. Additionally, the site was in an area with a very high water table. A limited budget added to the list of project challenges, as the college hoped to incorporate as much functionality into the space that the budget would allow.
The largest portion of the project consisted of a high bay interior turf field practice area. A netting shell was designed within the turf area to contain sports activities, with additional netting dividers in place giving the ability to compartmentalize the practice area into hitting and pitching tunnels for baseball. The practice area also included secure entry, storage space, and auxiliary restrooms. On the main façade of the building, a brick and glass structure protruded toward the street to display activity in the olympic style weight room.

PROJECT COST: $1.6 Million
CLIENT CONTACT: Thomas Patz, Assistant Vice President of Physical Facilities
PROJECT MANAGER: Djamel (Dj) Charmat, Jr., AIA, NCARB
Even with the site and space constraints given for the project, the design team was able to maximize opportunities to provide Franklin College with much needed facility upgrades for their student athletes.







Beloit, Wisconsin
In an effort to continue the recent Renaissance seen in the City of Beloit, Wisconsin, and to further enhance the downtown area to offer residents and visitors a unique experience, Hendricks Commercial Properties commissioned JPR to complete two major projects. First was the development of a District Master Plan Framework for the downtown area. Second was the design and construction of a 3,500-seat capacity Minor League Baseball Stadium.
Working with the City of Beloit, JPR first developed an extensive study and build-out of a District Master Plan Framework to be used as a guideline for future revitalization within the downtown area. The Master Plan included new retail locations, as well as ways to connect the growing downtown region with other developments already occurring near the District. Upon completion of the Master Plan, JPR was tasked with designing a stadium to be utilized as a shared community space that would create a strong connection to downtown Beloit, providing beautiful, family-friendly amenities. The JPR team pulled design elements from Beloit’s rich industrial and railway heritage. The combination of rustic industrial materials and large archways of the stadium pay homage to grand rail stations of the late 1800’s.

PROJECT COST: $32 Million
CLIENT CONTACT: Hendricks Commercial Properties
PROJECT MANAGER: Andrew Cunningham, PLA, LEED AP
While reminiscent of early American days, ABC Supply Stadium was designed with the modern visitor in mind. The stadium features a 360-degree concourse with family friendly features such as inflatables, comfortable private suites, concessions, and individual event spaces. In addition to being the home of the Beloit Sky Carp, JPR designed the field to play host to several non-baseball related events including soccer games, concerts, and banquets. ABC Supply Stadium will be a great resource and anchor for the City of Beloit for years to come.


South Bend, Indiana
In 2010, JPR was presented with the challenge of providing professional services to enhance the Four Winds Field (formerly Stanley Coveleski Regional Stadium) experience. The goal was to create an exciting, family-oriented atmosphere for all to enjoy and remember. It was important to the City of South Bend, as well as the privately-owned MiLB organization, to develop an overall Stadium Master Plan with the flexibility to modify features and phasing based on future funding, trends, and needs.
JPR worked closely with both the City and MiLB to develop a revisioning of the downtown stadium facility that would create a stronger connection to the Central Business District and promote a sustainable fan experience. They wanted to raise attendance and generate revenue for years to come. In addition to increases in revenue from retail and concessions, Four Winds Field has seen an increase in attendance from approximately 150,000 fans in 2009 to 320,000 fans in 2019.

PROJECT COST: $20 Million
CLIENT CONTACT: Joe Hart President, South Bend Cubs
PROJECT MANAGER: Dave Rafinski, Principal

JPR provided complete design services for all phases of the Four Winds Field renovations from 2010 to present day. The following showcases a sample of the major design features that fell under JPR’s scope of work:
• 360 Degree all-access concourse around the baseball field
• Synthetic turf for the playing field (converted back to natural field in 2017)
• Left field tiered, flexible 450-capacity group area expanded towards field
• Right field concourse expanded towards field with lawn seating
• Right and left field home run decks with 142-executive style stadium seats
• Reconfigured and upgraded kitchen and concession service areas
• Enhanced team locker rooms
• Complete overhaul of the public restrooms
• New state-of-the-art scoreboard
• Rehabilitation and retrofitting of a historic synagogue into a team merchandise store
• Four new 16-person outdoor suites with state-of-the-art seating options
• 30-Foot diameter splash pad on the concourse
• 1,700-Square-foot administrative office renovation
• 32-Person executive suite renovation/ addition
• Exterior facility facade improvements
• Tiki Hut Bar venue
• Inflatable kid zone area and playground
• Performance facility with 6 batting tunnels, observation deck, weight room, and concessions
JPR has always based its core values on listening, understanding, and client satisfaction, and our team’s dedication, poise, and vision have helped us gain repeating clients. The firm continues to work closely with the City’s Redevelopment Commission, Downtown South Bend, Inc., and the MiLB team ownership to enhance the overall fan and player experience at Four Winds Field.



Erie, Pennsylvania
In 2017, JPR was engaged to provide conceptual design and budgeting services for a renovation project at UPMC Park, home of the Double-A Erie Seawolves. Located adjacent to the Erie Insurance Arena, which hosts the Otters Amateur Hockey Team, special focus was aimed at creating synergy between the two venues.
As part of the design, a new 4-story club venue in left field was developed which incorporated team stores, picnic support, offices, storage, and an event venue connected to the adjacent arena.
Along with that, the following design concepts were included in the overall Master Plan:
• Streetscape improvements
• Concession and commissary improvements
• Team office renovations
• Restroom renovations
• Suite level renovations
• Batting cage improvements
• Existing right field party deck improvements

• New scoreboard/video display package
• New home run deck venue in right field
• Relocation of main entrance plaza and box office
• Improvements to existing gate entrance
In addition to working with the local Erie Events organization and stakeholders to identify and develop design concepts for these elements, JPR also prepared budget information to help with future project phasing.
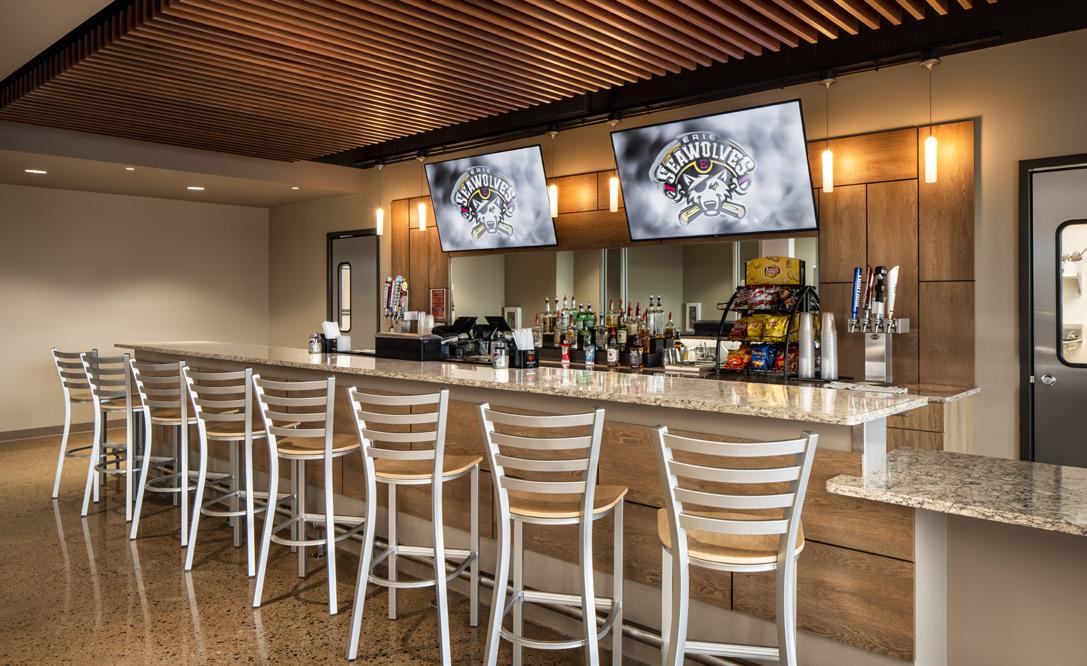






Lansing, Michigan
PROJECT COST: $13 Million
CLIENT CONTACT: Chad Gamble, Public Service Director, City of Lansing
PROJECT MANAGER: Dave Rafinski, Principal
The City of Lansing and the Lansing Lugnuts Minor League Baseball team engaged JPR to provide conceptual design, master planning, and construction documents for the renovation and addition to Jackson Field Stadium. JPR was tasked to assist stakeholders in the development of a project that would update existing stadium features, improve player facilities, and provide new and exciting fan amenities to the ballpark.
In addition to multiple improvements as part of the stadium renovation, a mixed-use facility including a bar, catering venue, restaurant, picnic venue, and apartments was incorporated directly off the outfield concourse. The mixed-used facility includes three-story apartment units with views directly to the field, ground-level amenities for both the apartment complex and the stadium, and lower-level stadium support spaces.



