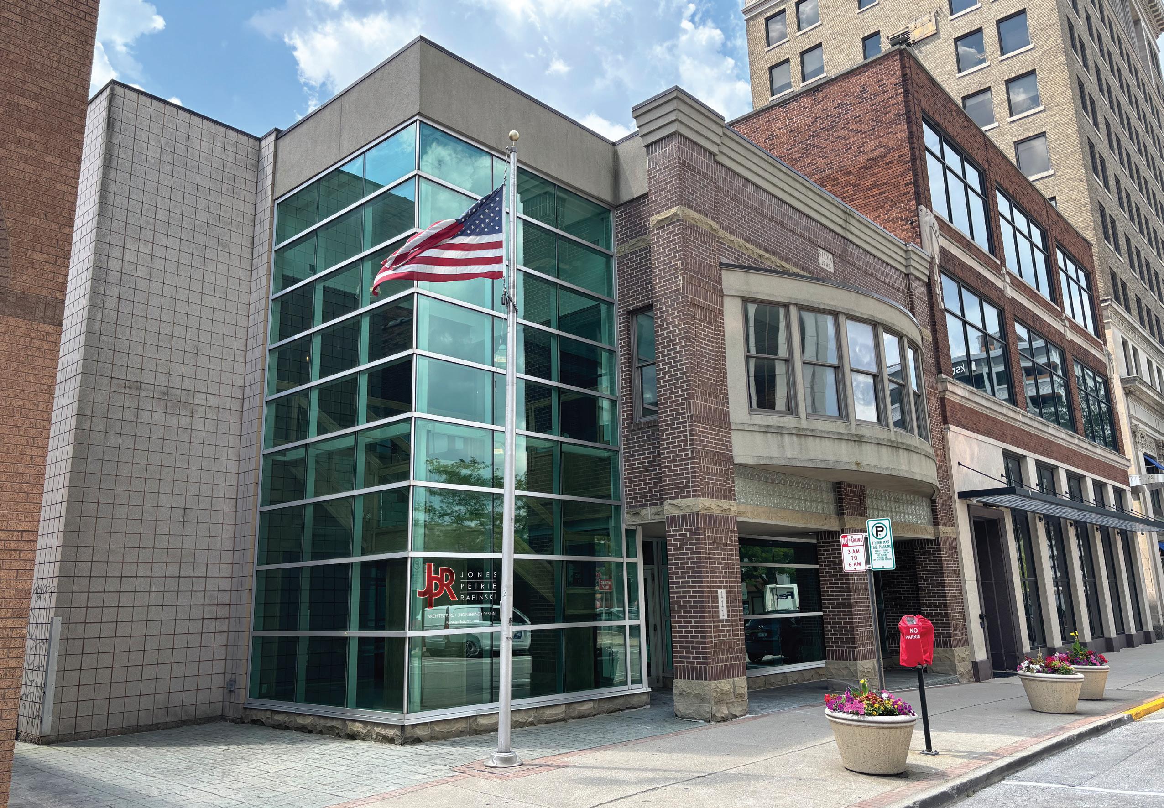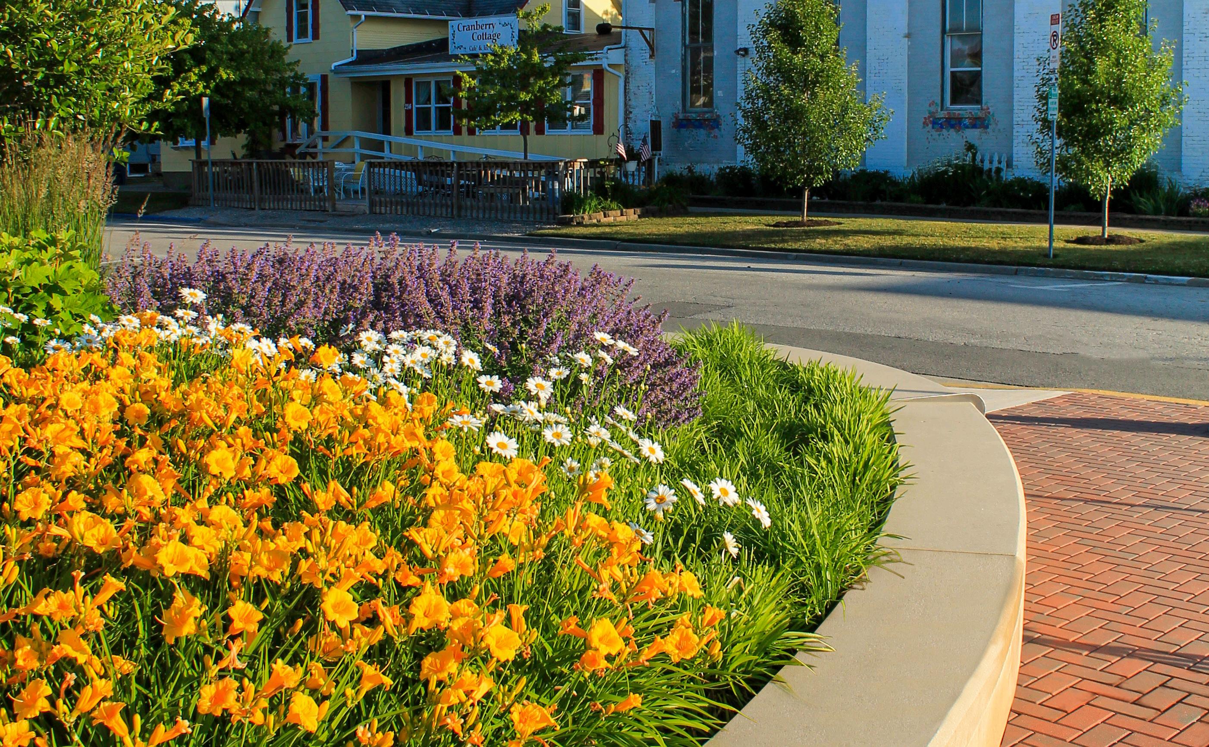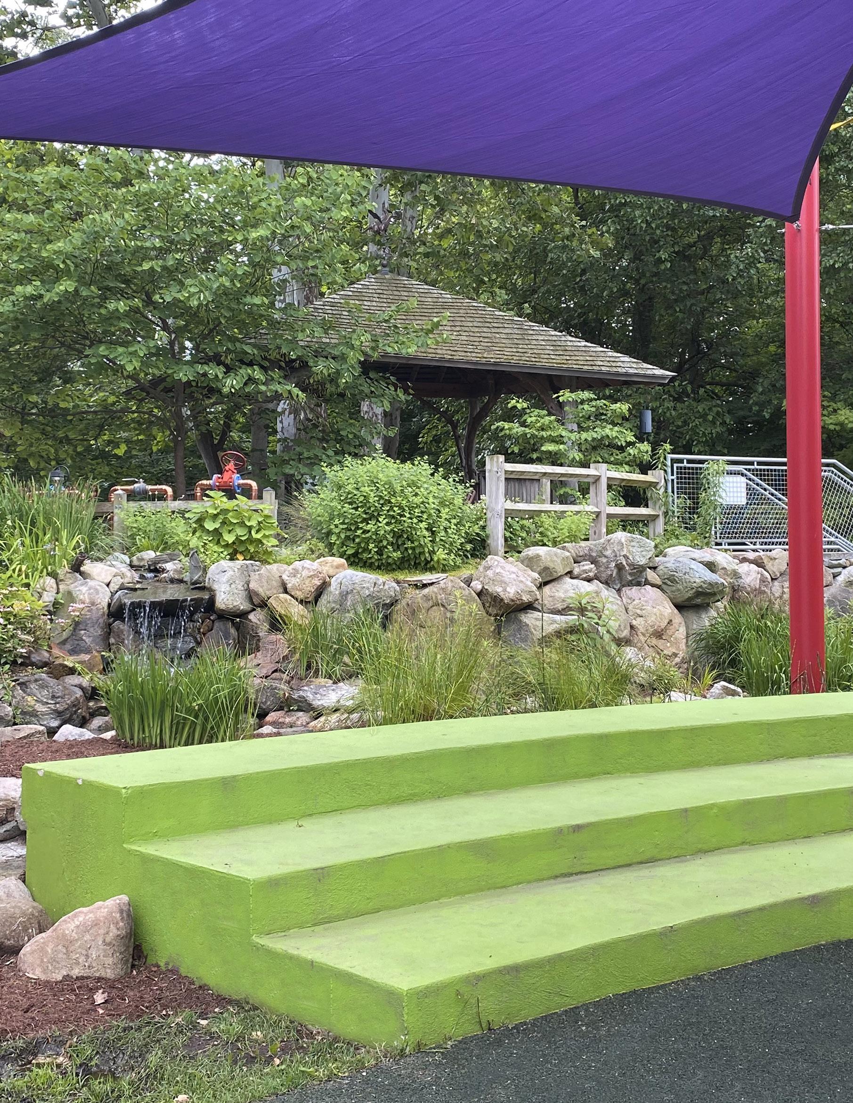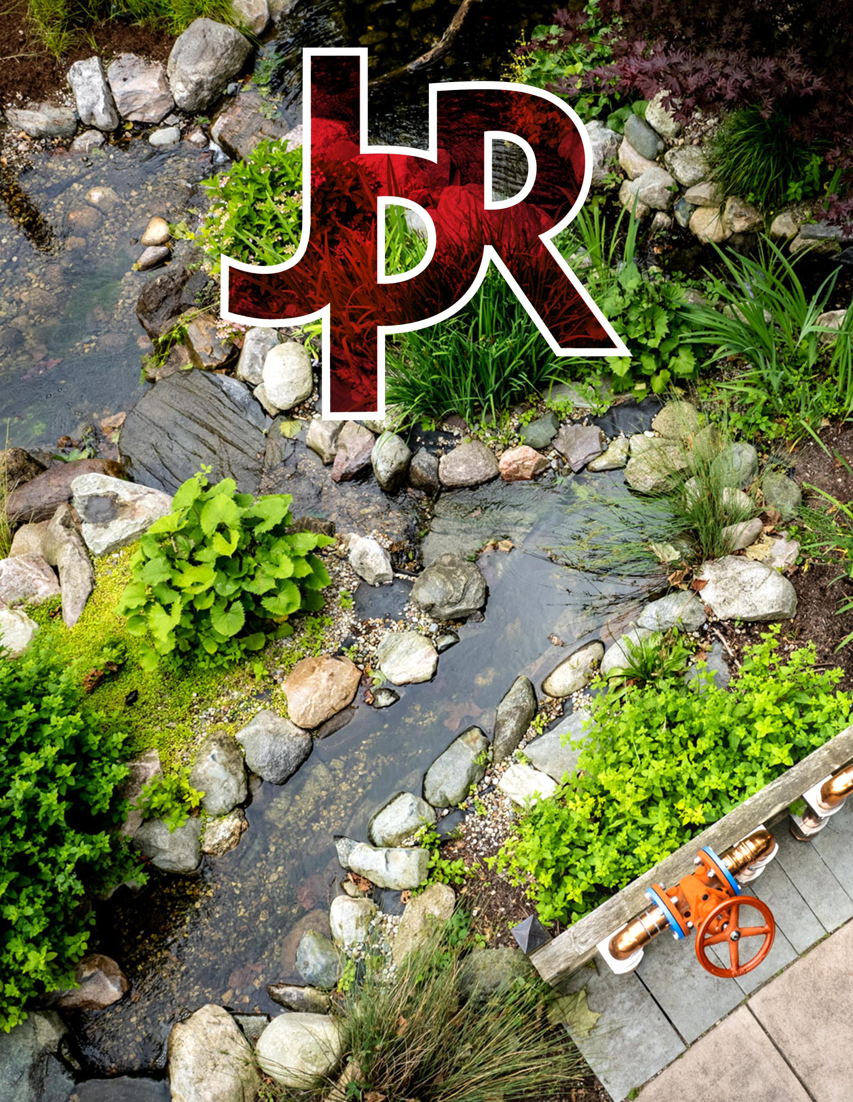

THE SOURCE
JPR IS A FULL-SERVICE ARCHITECTURE AND ENGINEERING FIRM OFFERING COMPREHENSIVE PROJECT LEADERSHIP AND MANAGEMENT FROM START TO FINISH.
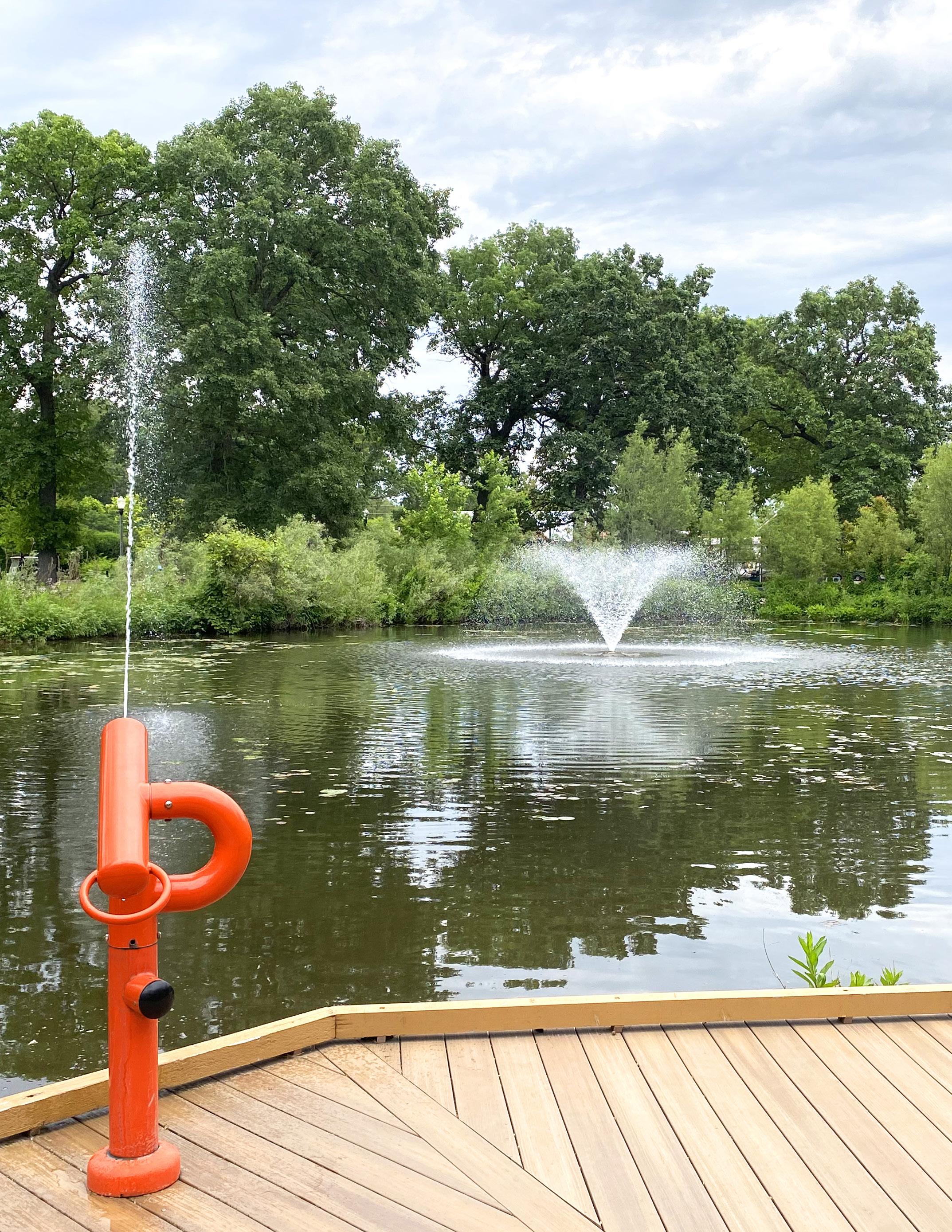
We are extremely pleased with the design of the Children’s Garden; it provides a variety of environments ... The opportunities for children to engage in their own free play and use their imagination is terrific.
Eric Garton - Former Executive Director, Wellfield Botanic Garden, regarding creation of the Children’s Garden

South Bend Office
325 S. Lafayette Blvd.
South Bend, IN 46601
P: 574.232.4388
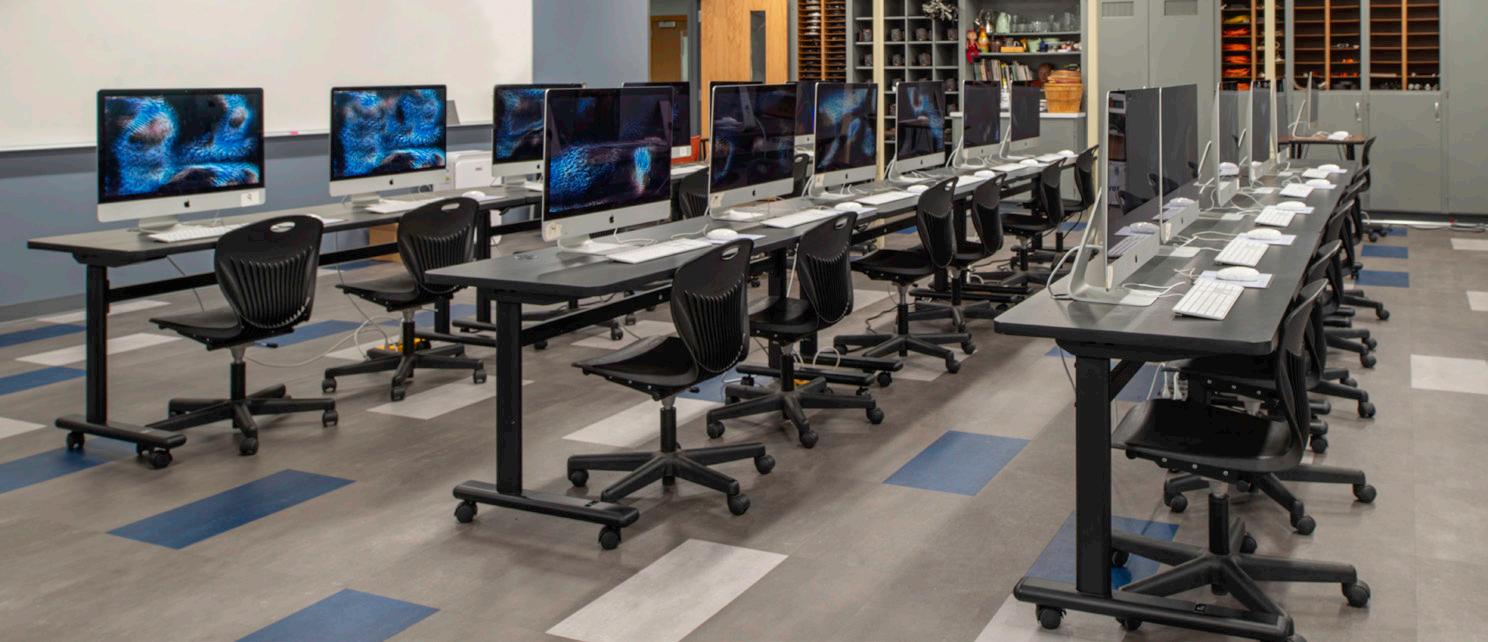
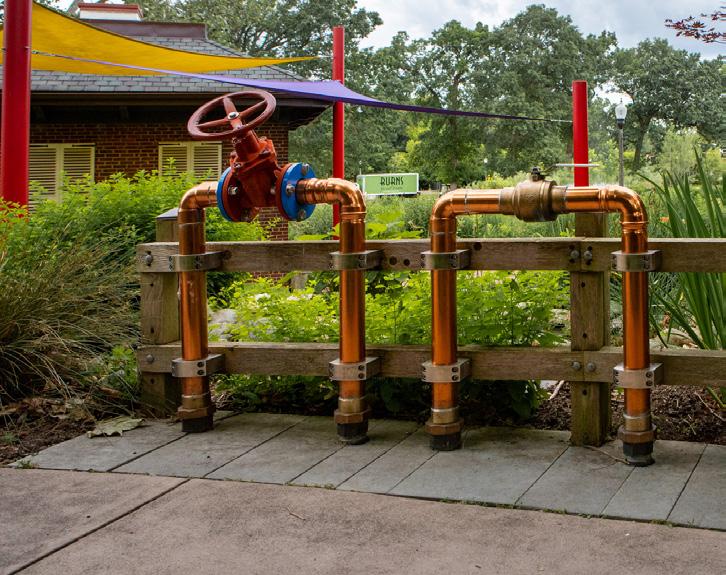
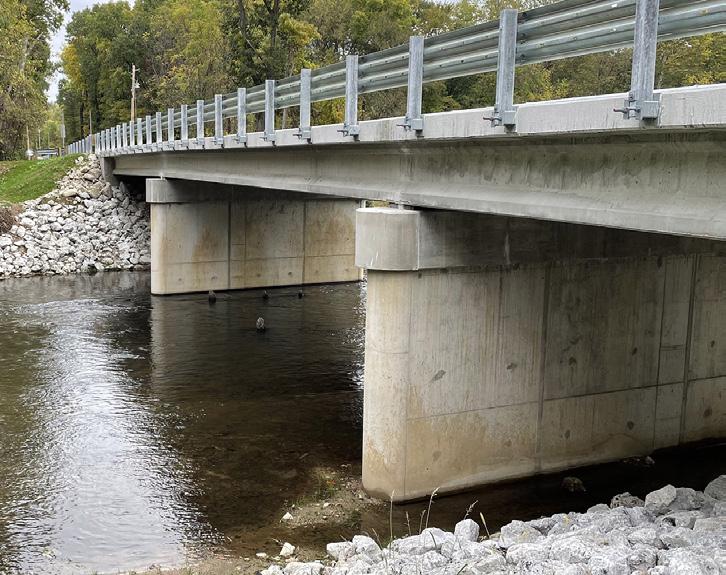

DAVE RAFINSKI PRINCIPAL
Fort Wayne Office
111 W. Berry Street
Fort Wayne, IN 46802
P: 260.422.2522
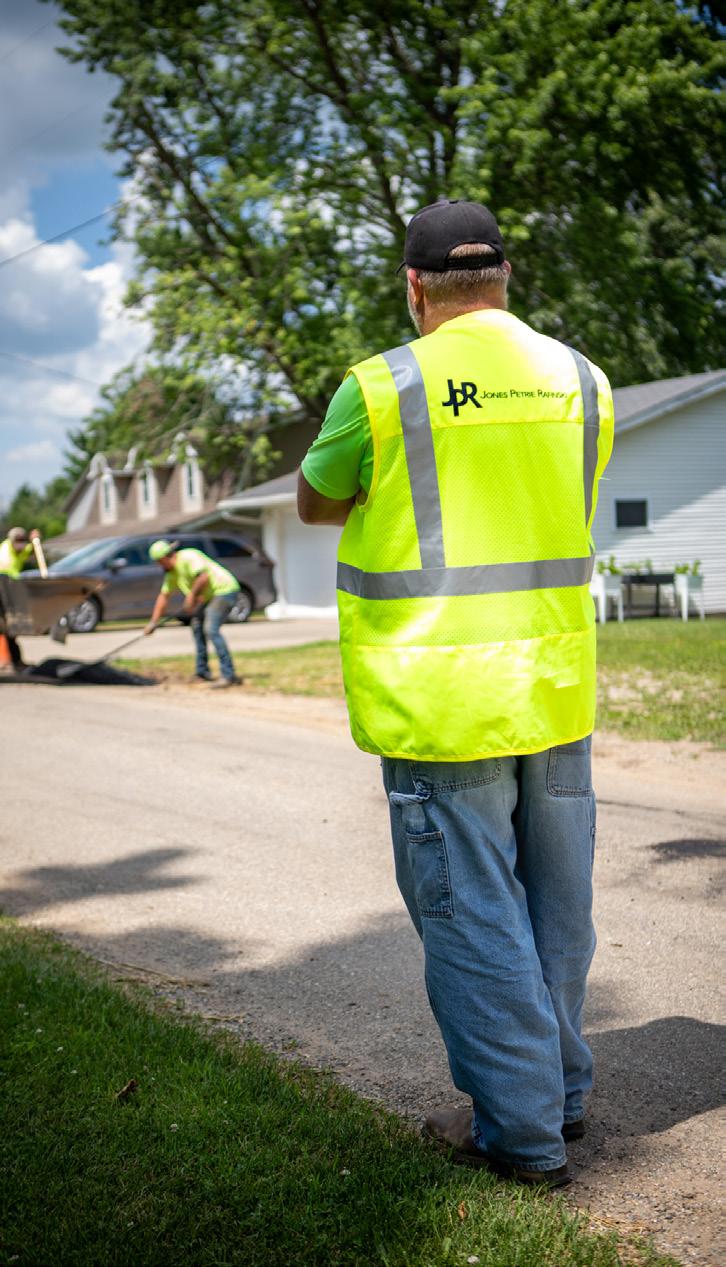
A LETTER FROM THE LEADERSHIP TEAM
At JPR, creativity isn’t just part of our process—it’s part of our identity.
It’s easy to think of creativity as something reserved for designers or artists, but we know it shows up in every role and on every project. It’s in the way we approach a complex stormwater system, reimagine a ball park, or navigate a community’s evolving needs. Creativity means seeing what’s possible, even when the path isn’t obvious—and having the courage to build something better.
In a fast-changing world, creative thinking is more important than ever. It’s what allows us to innovate while staying grounded in purpose. It helps us bring fresh ideas to our clients and better experiences to the people they serve. And within our own walls, creativity challenges us to keep learning, keep collaborating, and keep pushing each other to grow.
To our clients: thank you for trusting us to bring creative solutions to your communities. To our team: thank you for bringing your passion, your innovation, and your heart to every project.

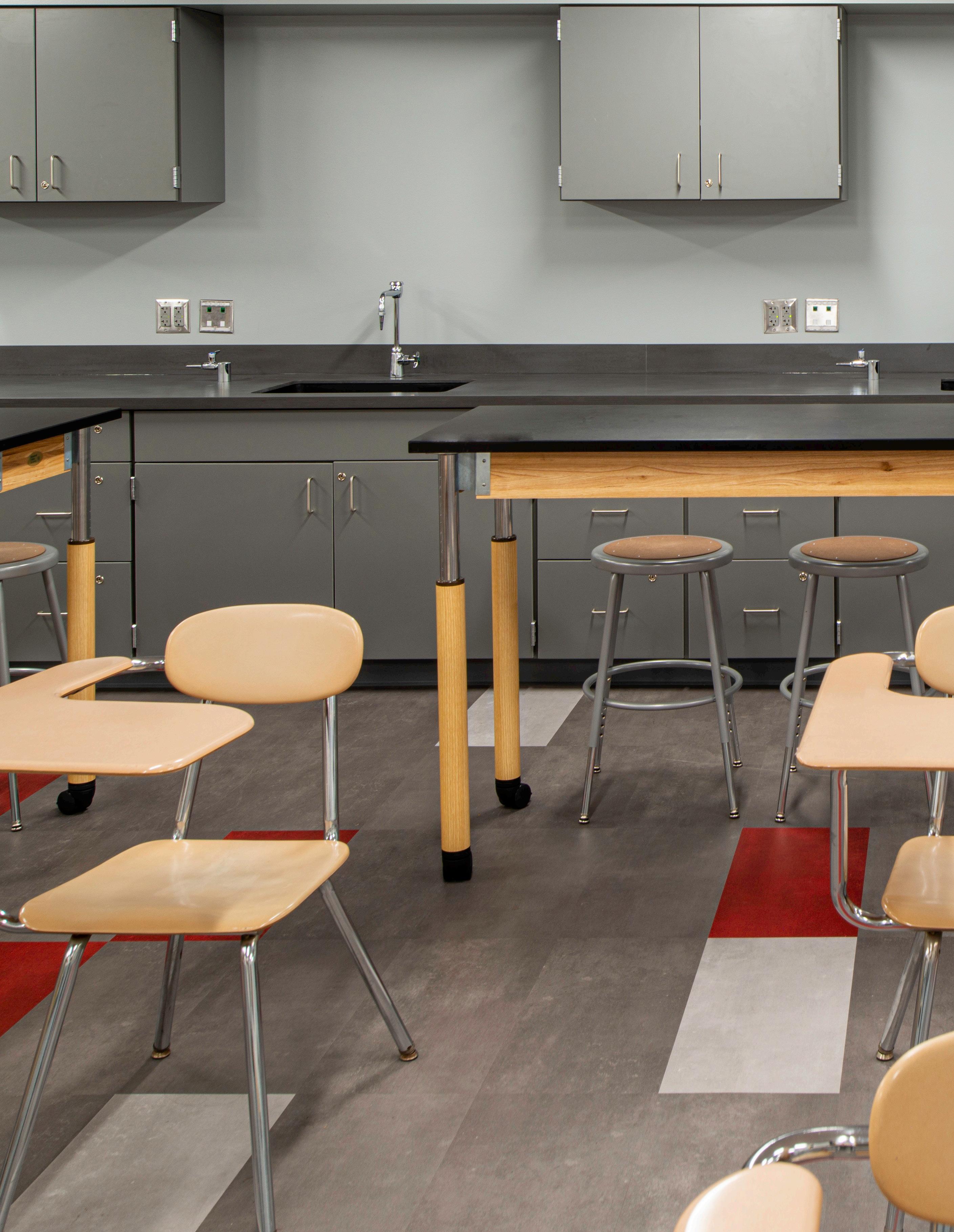


THROUGH STRATEGIC DESIGN
In a bold move to reshape secondary education and improve student outcomes, Elkhart Community Schools (ECS) launched a comprehensive strategic plan that would forever change the educational landscape of Elkhart, Indiana. With the merger of Elkhart Memorial and Elkhart Central High Schools into a single, unified Elkhart High School, ECS set out to create a more effective and forward-thinking learning environment for students in grades 10 through 12. Through this, JPR’s architectural, engineering, and planning expertise helped bring ECS’s ambitious vision to life across multiple phases of development.
Elkhart High School: Phase 1
Enhancing Core Facilities
JPR led the charge on the first major renovation to the Elkhart Memorial campus—now home to the new Elkhart High School. Phase 1 focused on adapting the facility to support a larger student body and elevate the student experience.
Central to this phase was the expansion and redesign of the school’s main cafeteria and kitchen. JPR transformed the former music area into a state-of-theart kitchen with production and staging zones to support multiple satellite food service areas across the campus. In tandem, the existing cafeteria was renovated to increase seating capacity and improve service efficiency. Serving
lines were reimagined in a food court layout, and a remote café was added to provide students with flexible dining options outside traditional lunch hours.
This phase was a key step in preparing the building for its new role as a dynamic, centralized hub for upper-grade students.
Elkhart High School: Phase 2 Creating Future-Ready Learning Environments
Building on the success of Phase 1, JPR continued its partnership with ECS in Phase 2 of the high school transformation. This phase addressed the integration of four newly developed academic departments, reflecting updated curricular goals and modern teaching methods.
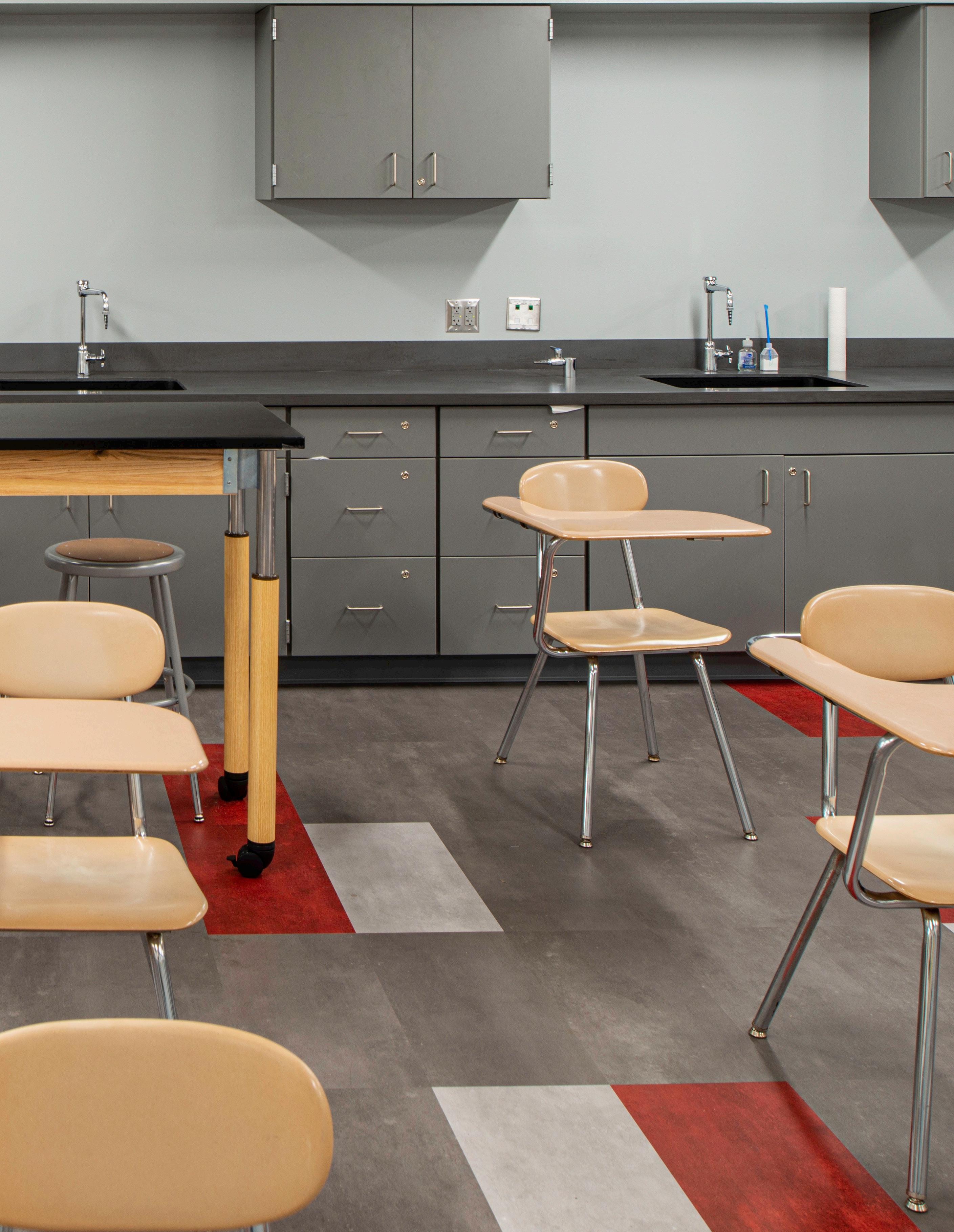
Faced with limited space and budget constraints, JPR worked closely with ECS staff and the design team to prioritize essential program elements and develop multi-use, adaptable spaces. The team introduced departmental “hubs” to serve as central access points, renovated classrooms and labs, and upgraded HVAC and lighting systems throughout the facility.
Perhaps most notably, the design emphasized informal learning through the creation of student commons. These comfortable, communal spaces provided room for student collaboration, casual meetings, and teacher-student engagement—fostering a more collegiate and inclusive campus environment while making efficient use of available square footage.
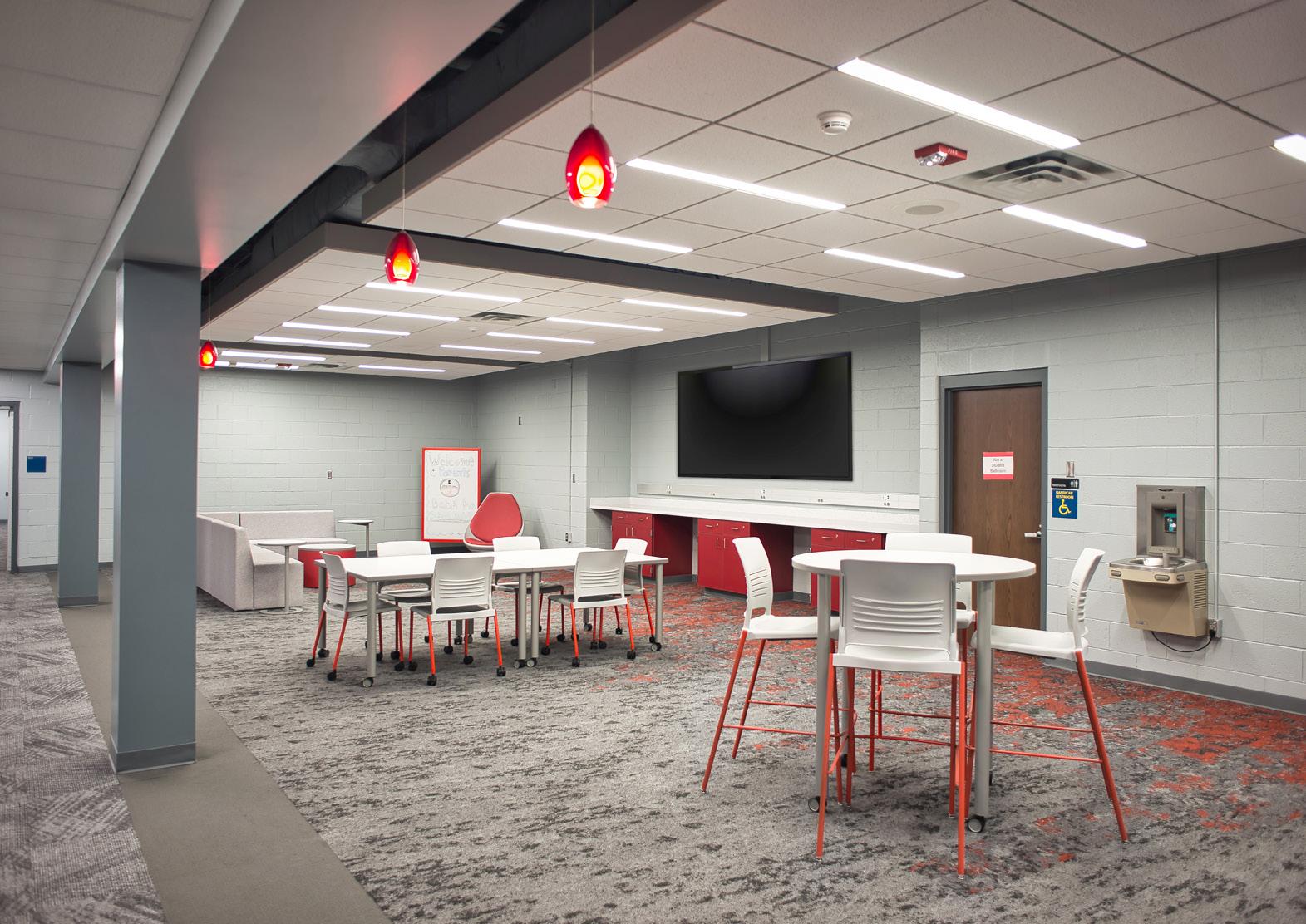
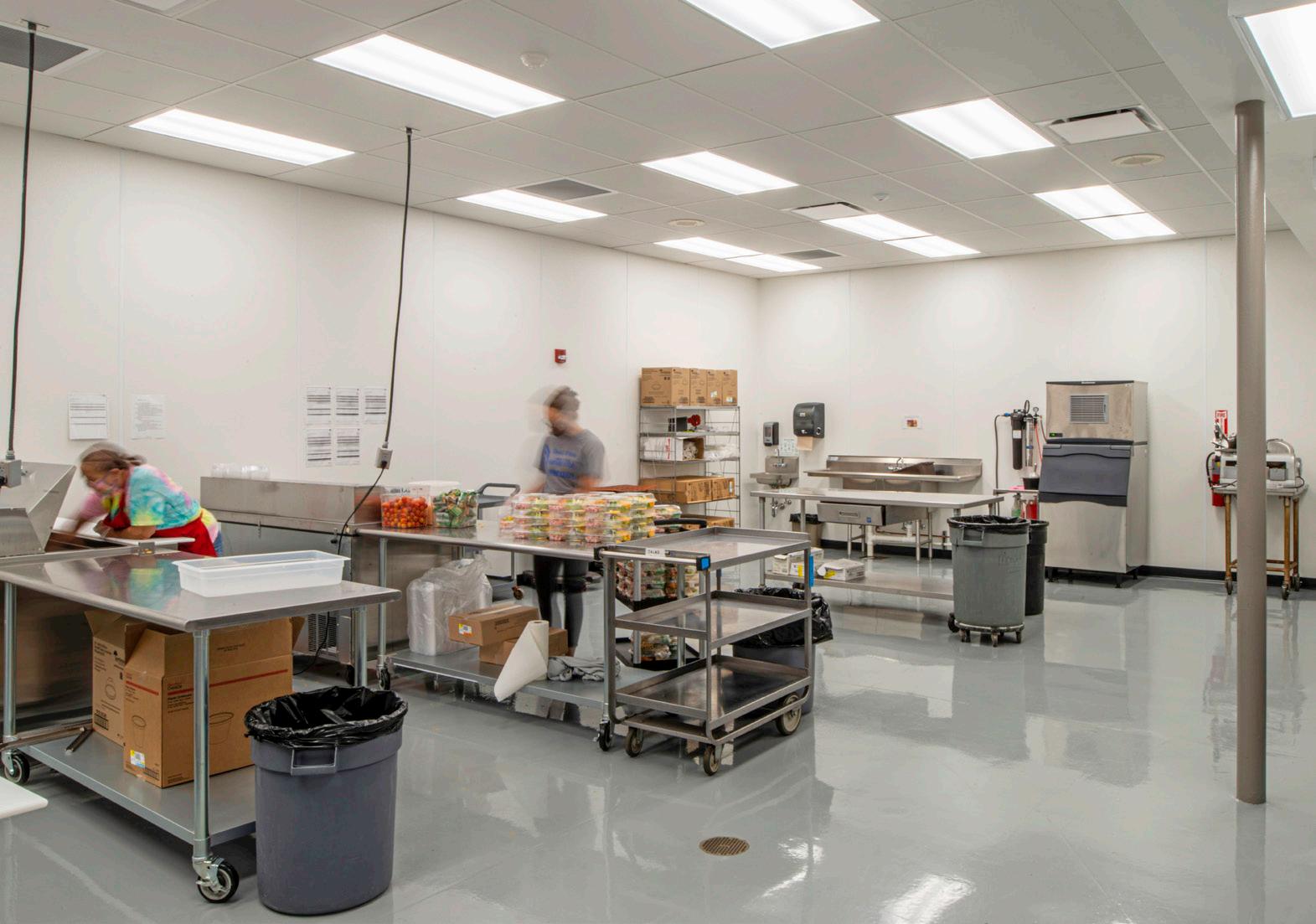
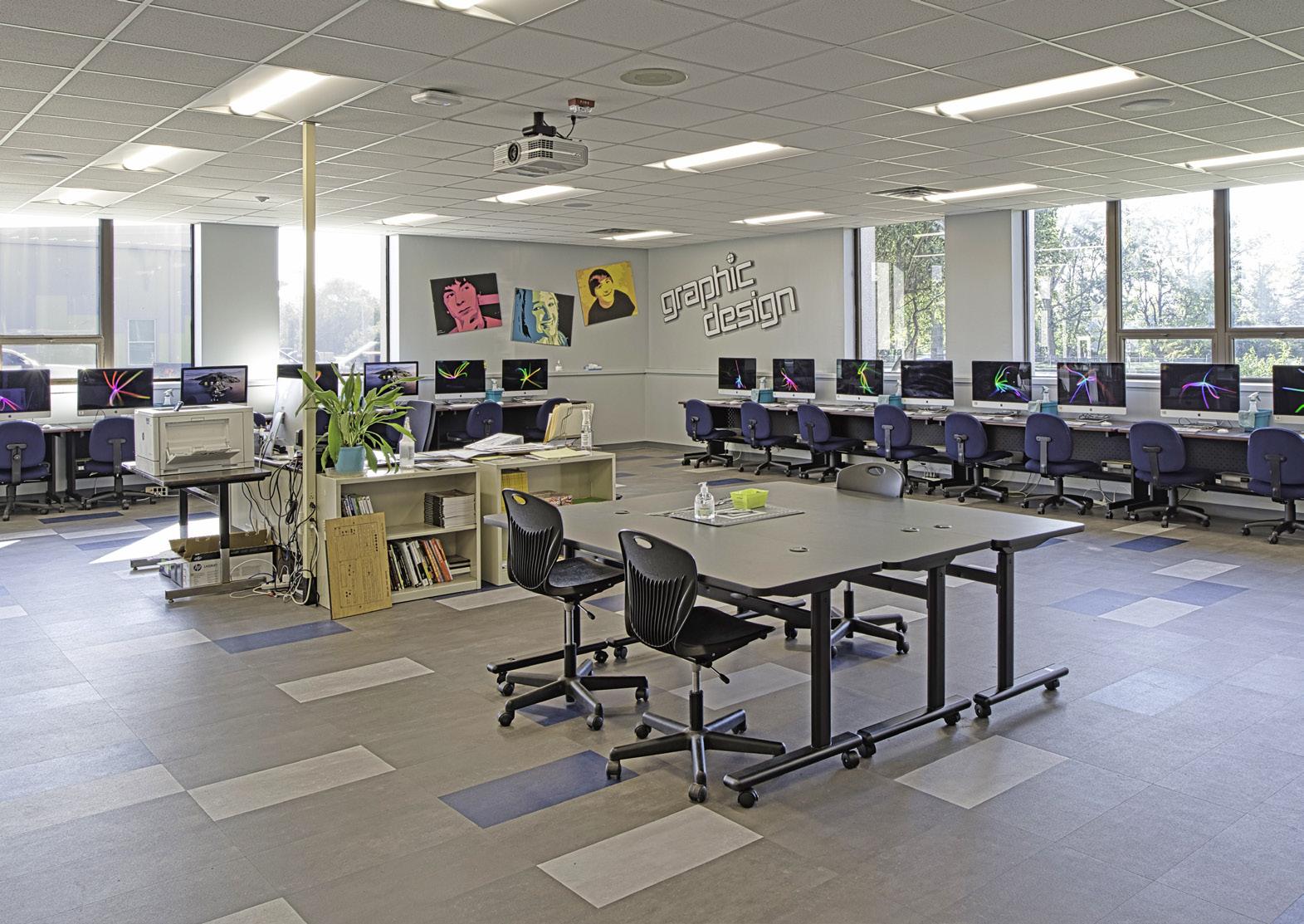
Supporting Vocational Education at Elkhart Area Career Center
In alignment with the overall high school campus strategy, JPR also played a pivotal role in the expansion and modernization of the Elkhart Area Career Center (EACC). The merger of the two high schools significantly increased the student and staff populations served by the EACC, demanding a reconfiguration of existing spaces within the same building footprint.
To accommodate this growth, JPR worked alongside the design team to relocate and repurpose classroom and lab spaces, introduce satellite food service areas via a new “bistro” concept, and double the size of cafeteria and food preparation facilities. The design also prioritized student-teacher interaction by incorporating informal lounge areas and charging stations, with water bottle filling stations positioned along major circulation routes to support comfort and usability in these shared spaces.
Additionally, expanded exam room space in the staff clinic addressed the needs of a growing employee base, reinforcing ECS’s commitment to comprehensive student and staff support.
Elevating Accessibility Across the District
Beyond new construction and renovations, ECS partnered with JPR for a district-wide ADA compliance assessment. JPR evaluated restroom facilities across 23 buildings, focusing on critical factors like door clearances, stall layouts, grab bar placement, signage, and sink configurations.
Using precise measurements and industry standards, JPR identified accessibility barriers and proposed targeted modifications to bring facilities into full ADA compliance. The detailed reports included cost estimates for each improvement, empowering ECS to strategically allocate resources and prioritize enhancements. Immersive 360-degree photography provided stakeholders with visual insights into current conditions, facilitating more informed and collaborative planning.
ELKHART HIGH SCHOOL EXPANDED KITCHEN
ELKHART AREA CAREER CENTER INFORMAL LOUNGE
ELKHART HIGH SCHOOL DESIGN LAB
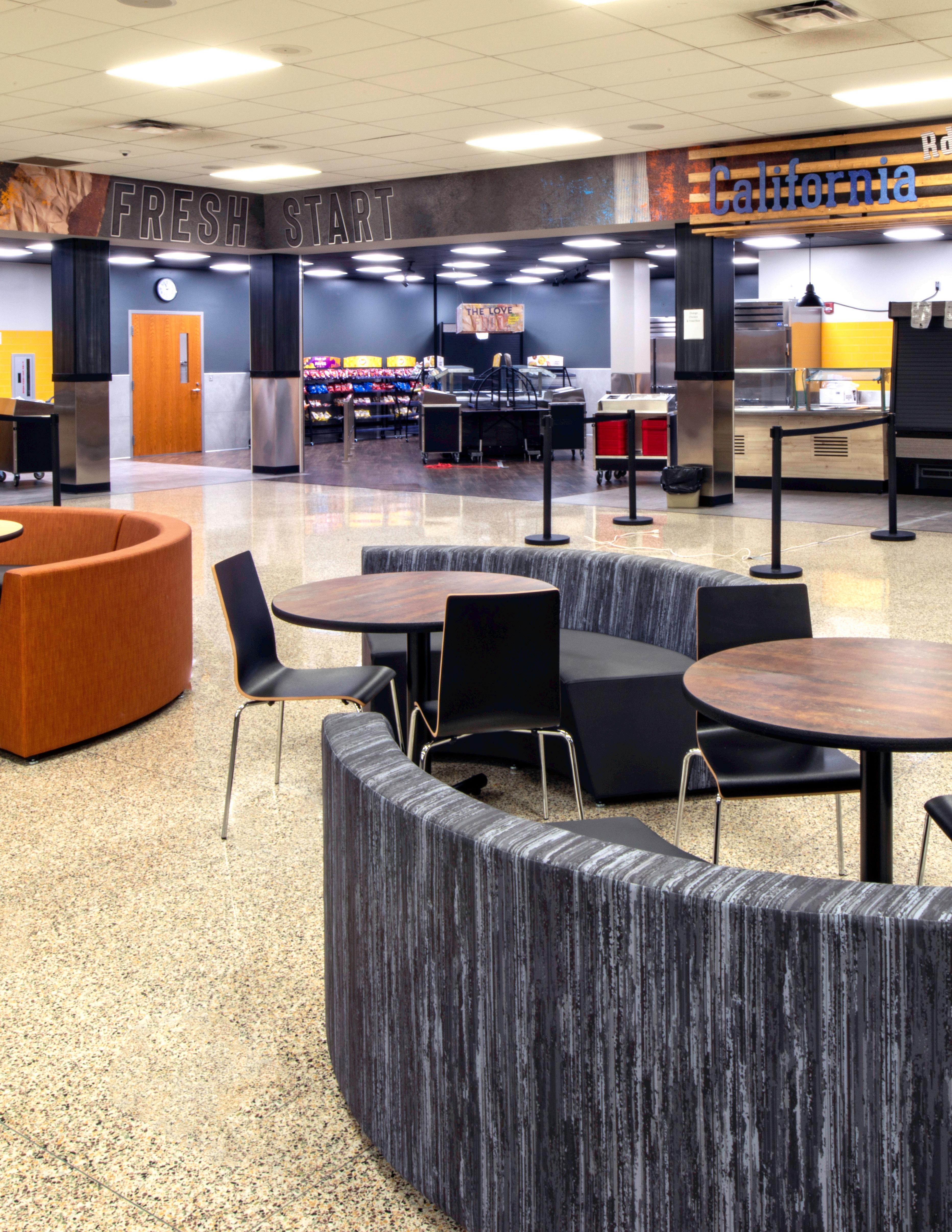
This ADA review became a cornerstone of ECS’s broader accessibility strategy, reinforcing the District’s dedication to creating inclusive, equitable learning environments for all.
Solving Traffic and Safety Challenges
One of the most immediate challenges resulting from the high school merger was a significant increase in campus traffic—twice the students meant twice the cars and buses. ECS turned to JPR to study and redesign the vehicular and pedestrian traffic flow at the newly consolidated high school campus.
JPR’s comprehensive traffic analysis revealed critical inefficiencies and safety concerns, including overlapping vehicle and pedestrian routes and limited separation between buses, student drivers, and parent traffic. These issues not only created confusion and safety risks for the ECS community but also contributed to congestion on the main roads surrounding the campus.
The solution was a new bus parking lot, strategically located on the site of a former softball field. Designed to accommodate up to 68 full-size buses, the new lot effectively segregated
bus traffic from cars and pedestrians— streamlining circulation while prioritizing safety. It also reduced congestion on the surrounding roads.
Completed in Fall 2021 after nearly two years of planning and construction, the traffic improvement project exemplified how thoughtful infrastructure design can directly impact student well-being and campus functionality.
As part of the same strategic plan, JPR was also tasked with reconfiguring bus access to the fuel tanks—efforts that included relocating and updating ECS’s aging fuel center. JPR’s site design team coordinated closely with school personnel across multiple departments to plan the relocation of fuel tanks and the removal of outdated structures. They also facilitated test runs with bus drivers and maintenance staff to fine-tune new gate and kiosk systems.
Thanks to this work, buses now have a dedicated entrance and exit on Kent Street, completely separate from student drop-off traffic. They also benefit from convenient access to the new, modern fueling center equipped with above-ground tanks. To complete the transition, JPR’s environmental team also oversaw the safe removal of four
outdated underground storage tanks, ensuring full regulatory compliance and environmental responsibility.
A Vision Realized Through Partnership
The collaboration between ECS and JPR stands as a model of how thoughtful design and strategic planning can create enduring improvements in public education. From traffic flow and cafeteria design to career readiness and accessibility, each project phase reflected a shared commitment to safety, innovation, and student-centered learning.
As ECS continues to adapt and grow, JPR remains a trusted partner, helping to shape educational environments that serve both today’s needs and tomorrow’s opportunities.
Services Provided
Architecture
Engineering
Environmental
GIS
Landscape Architecture
Planning
Surveying
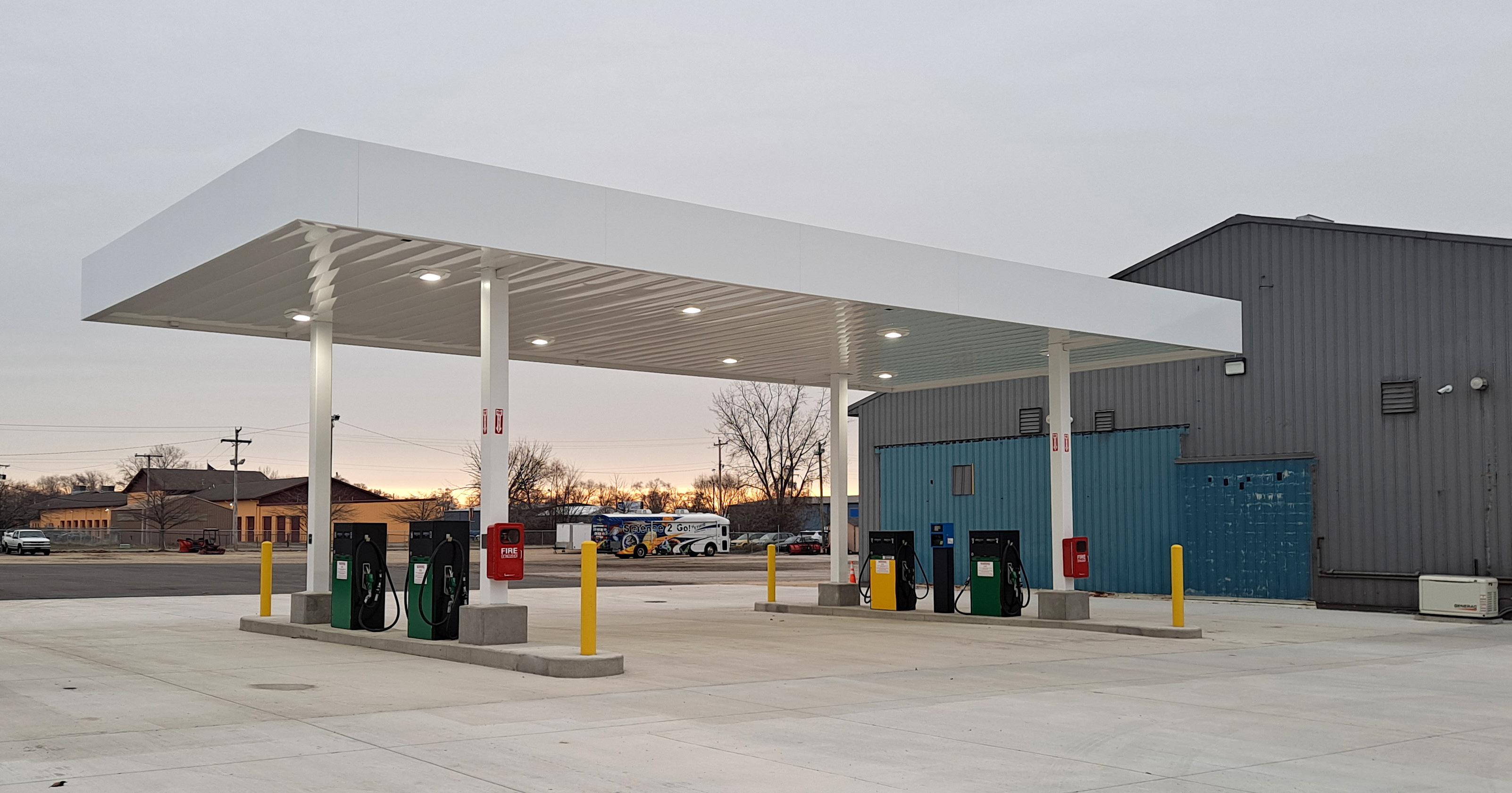
DESIGNED TO ACCOMMODATE 68 BUSES, THE NEW LOT STREAMLINED CAMPUS CIRCULATION AND PRIORITIZED BOTH VEHICULAR AND PEDESTRIAN
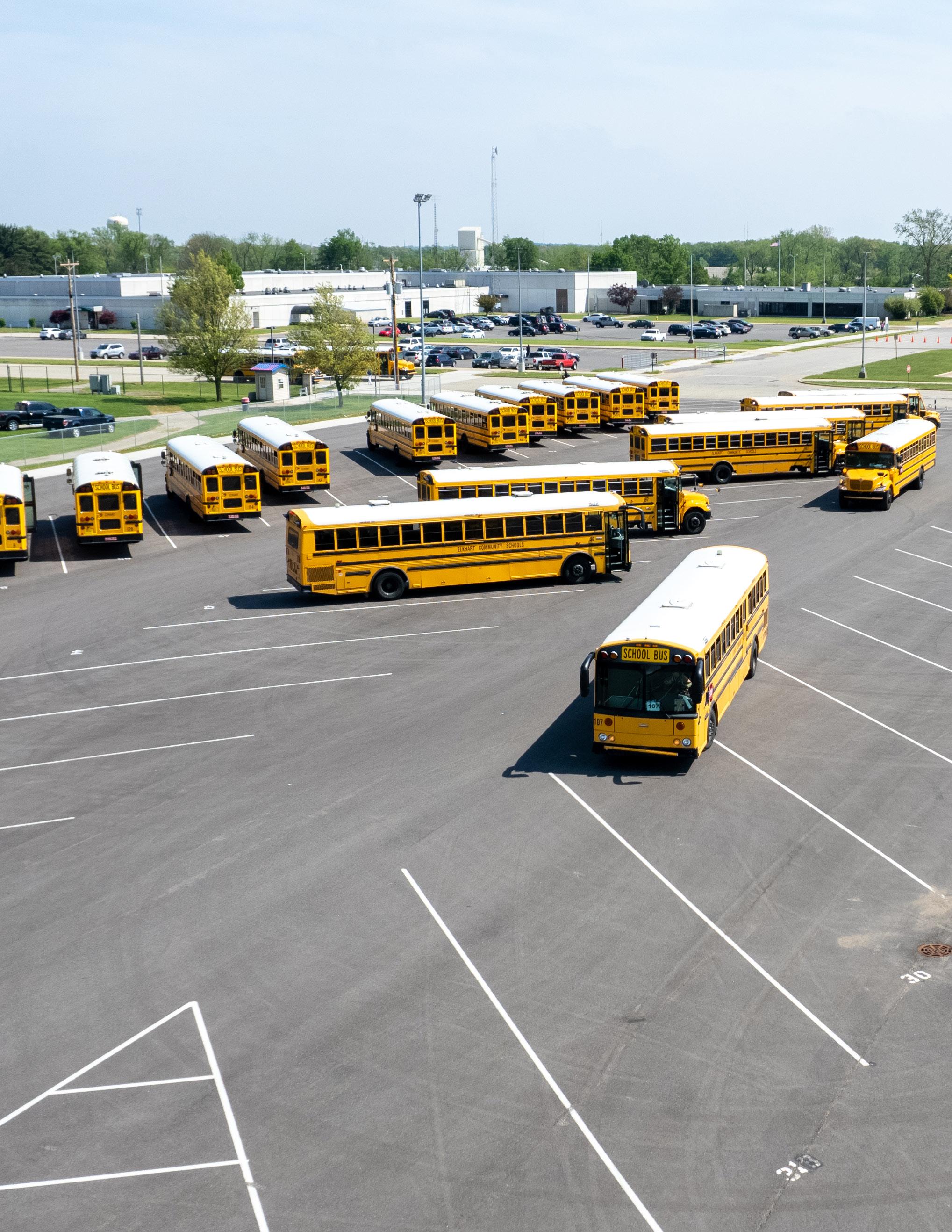
Additional projects with ECS include:
• Elkhart Freshman Academy - Windows and Roof Replacement
• Elkhart High School - Wellness Center*
• West Side Middle School - Roof Replacement
• West Side Middle School - Restrooms & Classrooms*
• North Side Middle School - Roof Replacement
• North Side Middle School - Restrooms & Classrooms*
• Pierre Moran Middle School - Restrooms & Classrooms*
• Concord East Side Elementary - Roof Replacement
• Monger Elementary - Remodel
• EACC - Addition & Remodel*
• Career Center Annex - Diesel Tech Addition*
• Career Center Annex - Building Trades Addition*
• Transportation Office - Addition & Remodel
*Project currently in construction
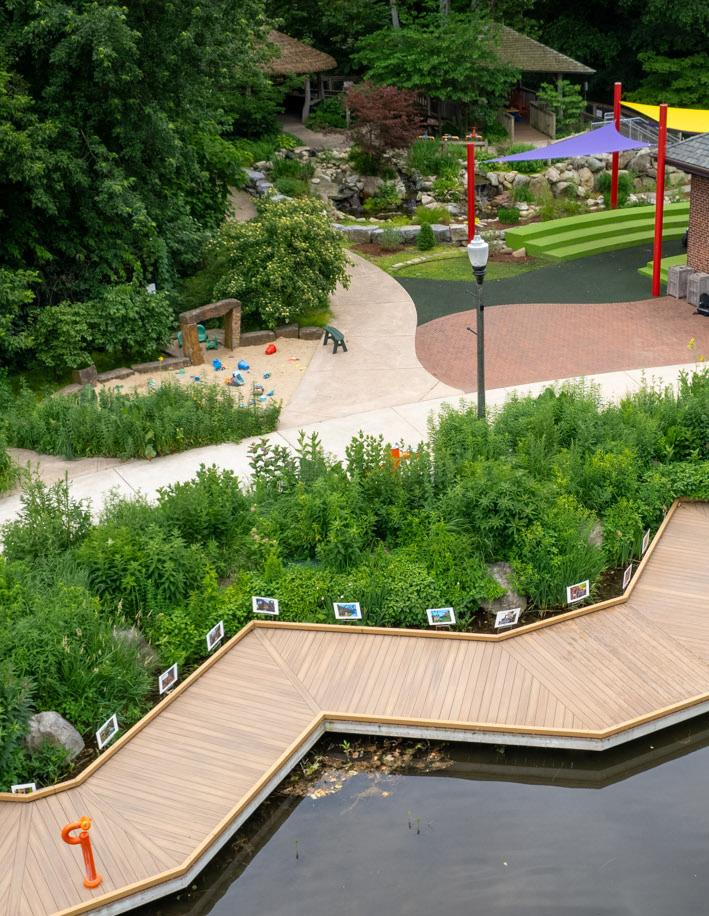
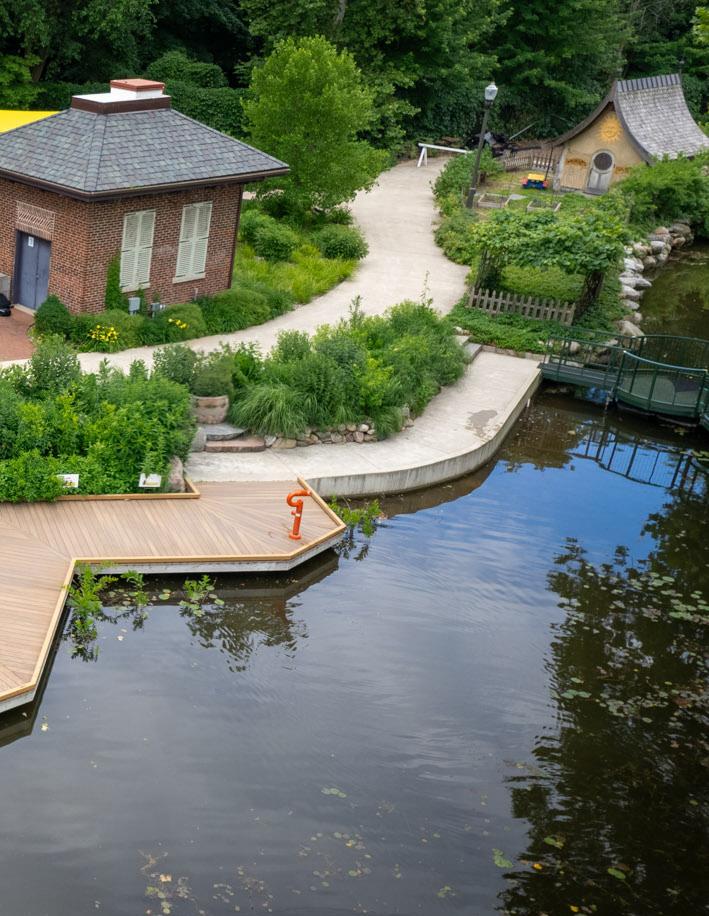
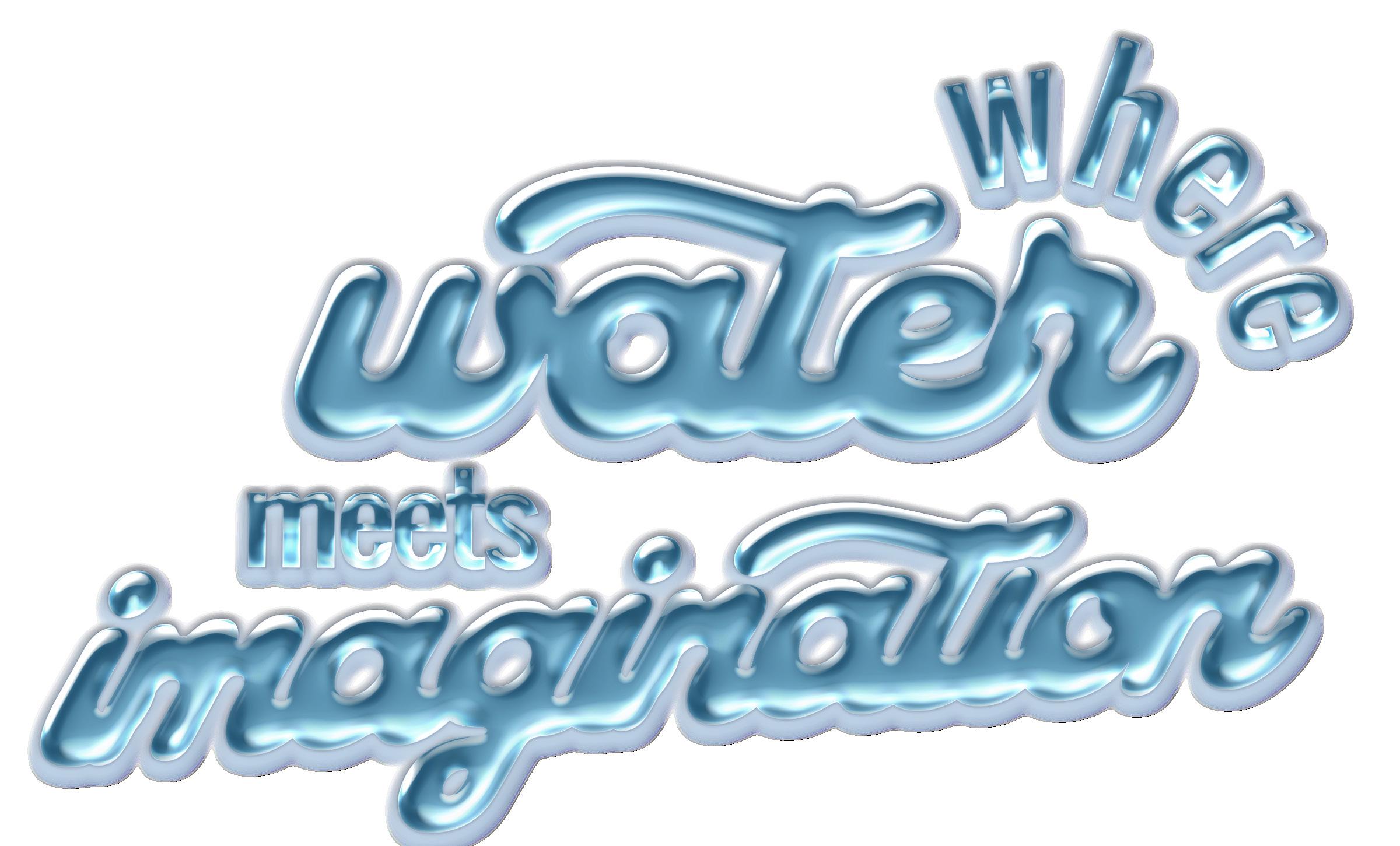
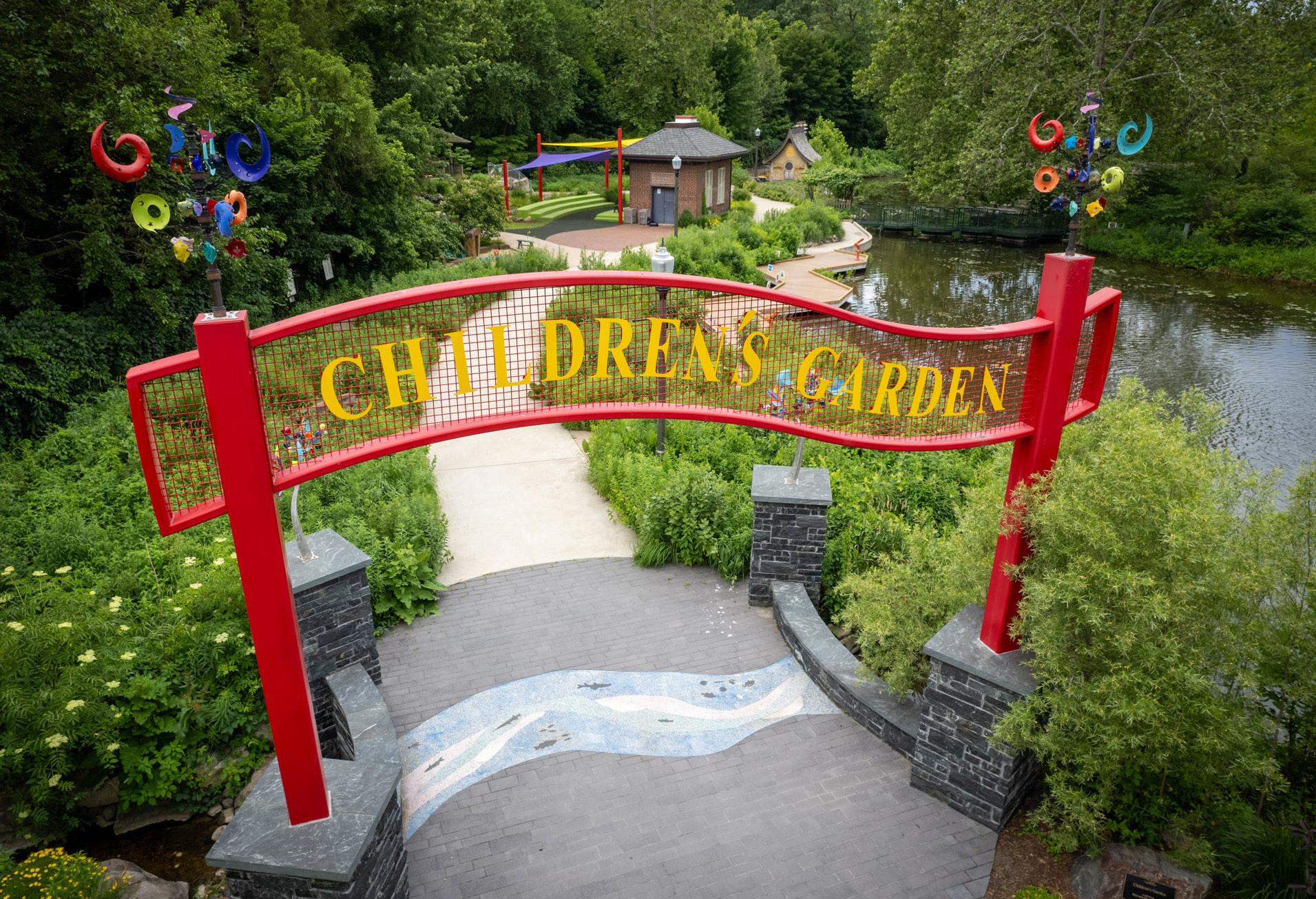
Nestled within the Wellfield Botanic Garden campus, the Children’s Garden was meticulously crafted to offer a natural playscape seamlessly blending elements of fun, education, and accessibility. Utilizing both passive and active play elements, the space provides an area for children to directly engage with the natural environment. It was created as a one-of-a-kind oasis where imagination knows no bounds and every corner invites adventure.
A whimsical gateway welcomes children and their families into the space, where they are greeted by raised seat walls that invite gathering, and terrazzo flooring inlaid with granite fish silhouettes that emulate the stream flowing beneath. From there, they follow an interpretive pathway to explore a variety of engaging amenities.
These include a meadow crawl tunnel nestled beneath native Indiana tallgrass and wildflowers, and a floating lily pad bridge that encourages playful movement. Beneath the canopies of towering sycamore trees, visitors will also discover a tiki hut outfitted with exploration cabinets and an elevated, accessible walkway that leads to a treehouse.
A garden, where berries and vegetables grow, doubles as a living classroom where children can learn about sustainable agriculture
through hands-on experiences. Beyond the garden, children can find quiet moments in a boulder nook designed for reading, or enjoy weekly programming and performances at the outdoor amphitheater.
The design of the garden was inspired by water, making it the central element. And among its many attractions, the integration of strategic water controllers stands out.
At the heart of the garden is a flowing stream with three tributaries and a series of waterfalls. Positioned at the top of the stream are three distinct valves. Each valve controls a different flow point, allowing children to explore and manipulate the water. Kids of all ages are encouraged to interact by turning the valves to open and close them, thereby regulating the flow of the waterfalls.
ENTRANCE TO THE CHILDREN’S GARDEN AT WELLFIELD BOTANIC GARDENS - ELKHART, IN
“Guests can view the water from the bottom of the waterfall or access the valves by following the ADA pathway around the Tiki Hut and Treehouse or walking up the stairs to the top of the stream,” said Eric Garton, former Executive Director of Wellfield Botanic Gardens. “The accessibility for anyone— whether ambulatory, in a wheelchair, or a stroller—is terrific.”
Two water cannons are located along a zig-zagging boardwalk. These Water Odyssey Gravity Cannons™ provide twin highly aerated sprays of water with control joints adjustable for a 45-to-360degree horizontal swing.
Positioned along the edge of the boardwalk, these specific water cannons can swing over 180-degrees and send water more than 15-feet out into the pond, making them the most popular feature of the garden. This interaction helps children develop hand-eye coordination and gross motor skills, provides water sensory play, and can be a visually captivating experience. Additionally, at 40-inches tall, the water cannons are ADA compliant and accessible to those in wheelchairs.
The inspiration for utilizing water controllers was to give children the empowering ability to interact with and influence the flow and direction of the water—providing visitors with a tangible connection to nature. The controllers and equipment were carefully selected to achieve this interaction while also being robust enough to withstand the exterior environment. The challenge, however, lay in integrating them harmoniously with the natural surroundings. Utilizing a designbuild approach during construction allowed for real-time adjustments, and much of the layout and detailing was resolved on-site. This ensured that each element contributed to the garden’s cohesive aesthetic and functional goals.
As a closed water system, the stream and waterfall elements require little maintenance. In the fall, netting is installed to catch leaves and twigs, stopping the larger materials from making their way into the water line.
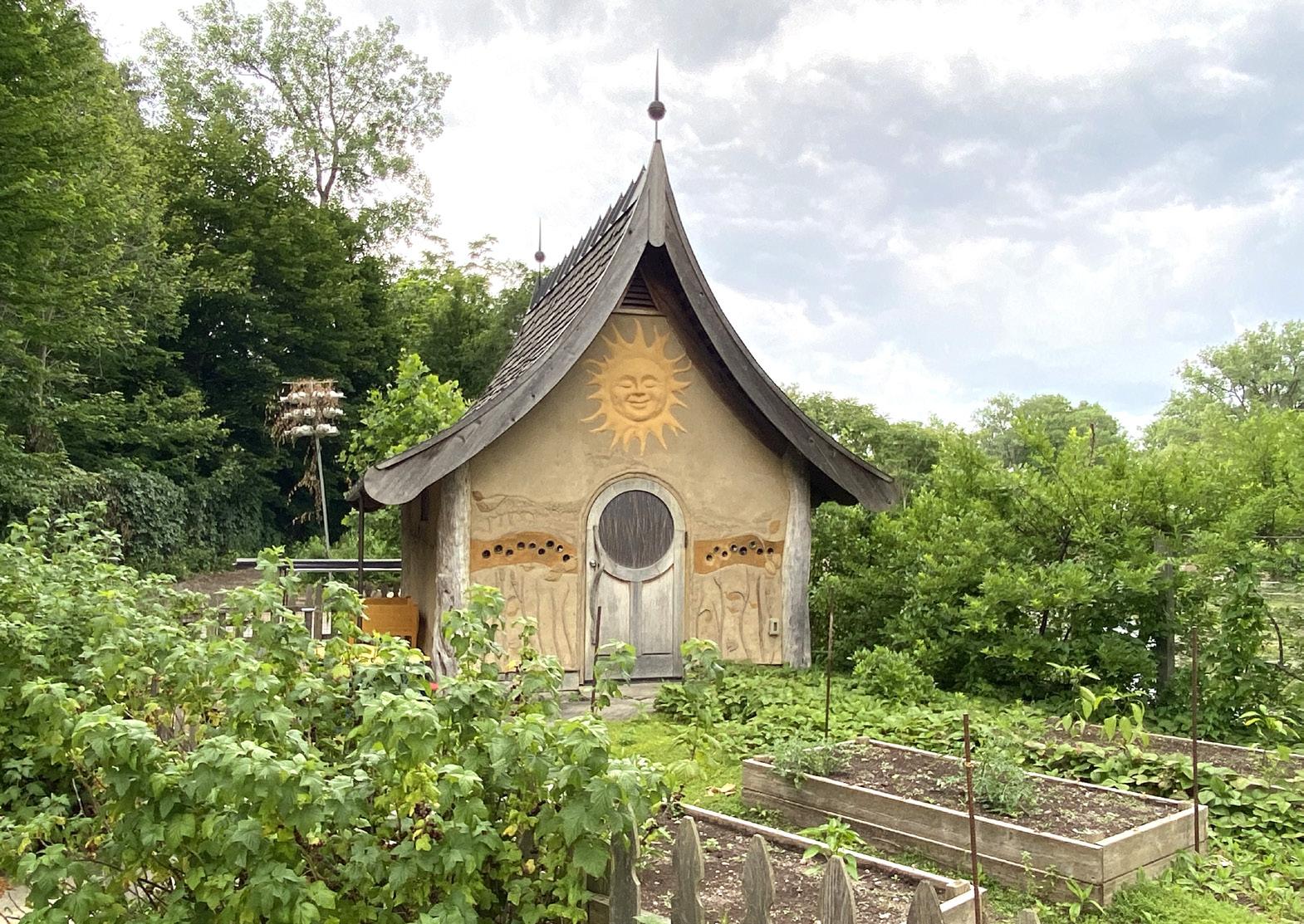
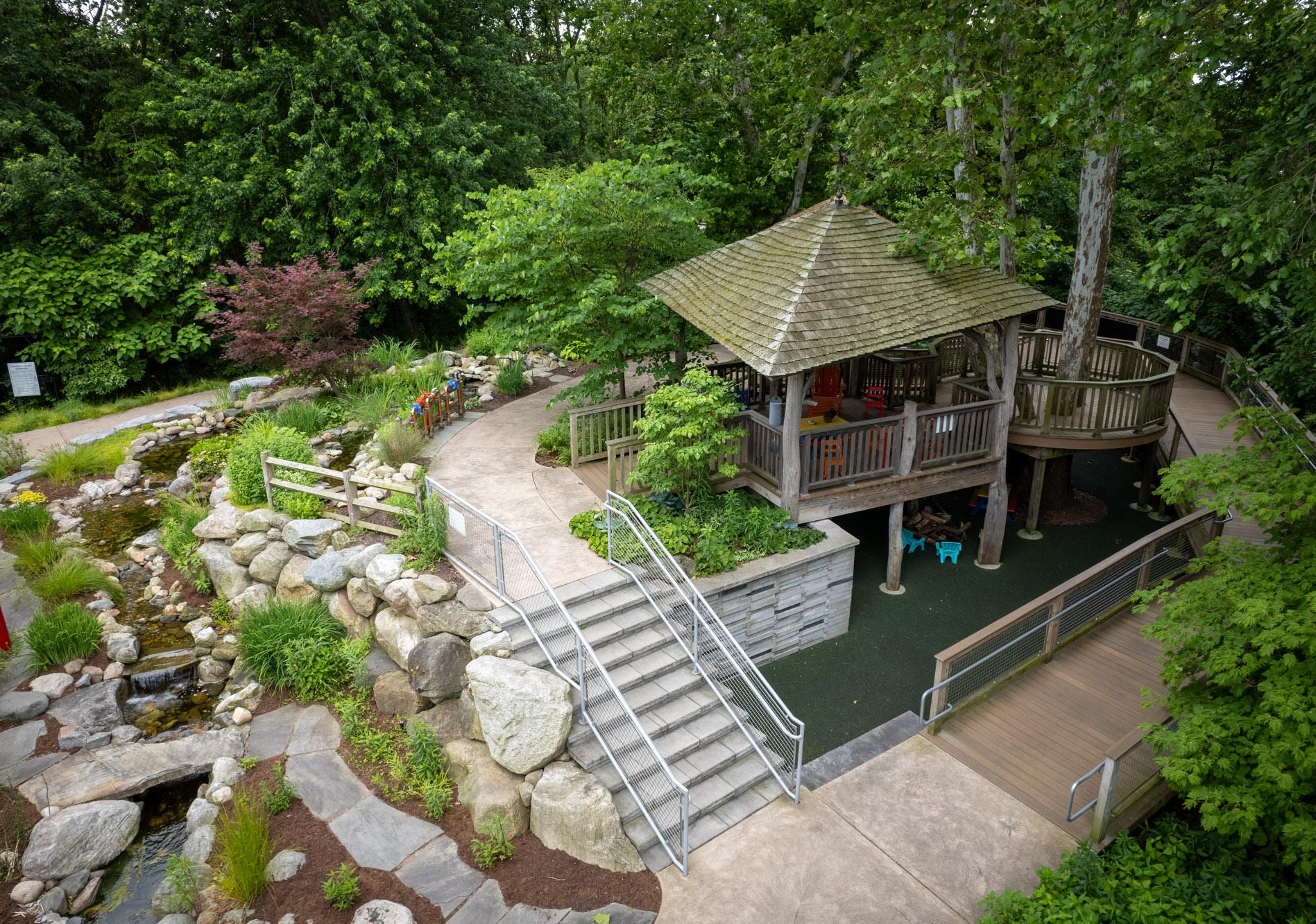
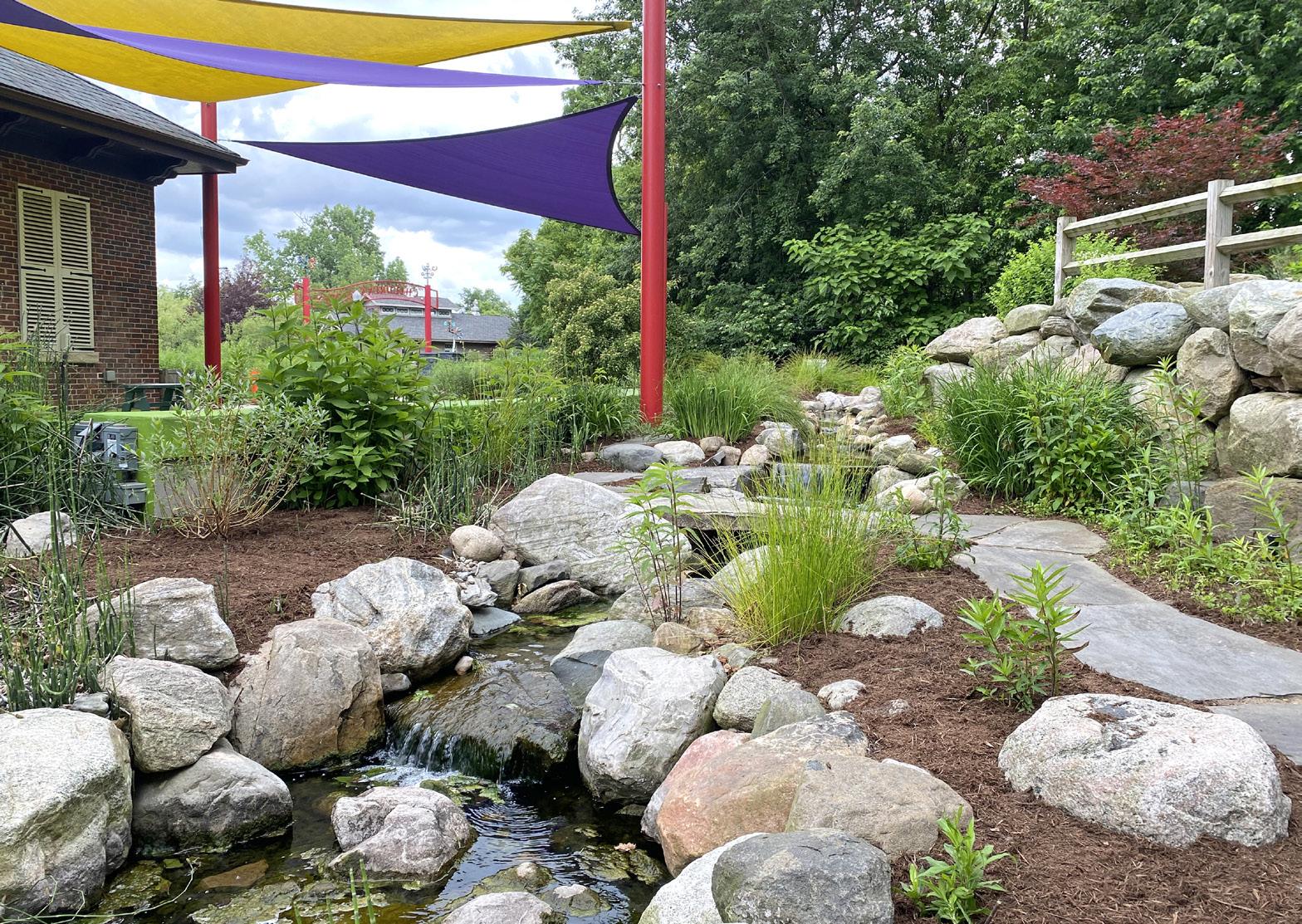
THE TREEHOUSE & TIKI HUT OFFER A VARIETY OF ENGAGING PLAY SPACES
THE FRUIT & VEGETABLE GARDEN DOUBLES AS A LIVING CLASSROOM
VISITORS ARE ENCOURAGED TO INTERACT WITH WATER AND NATURE
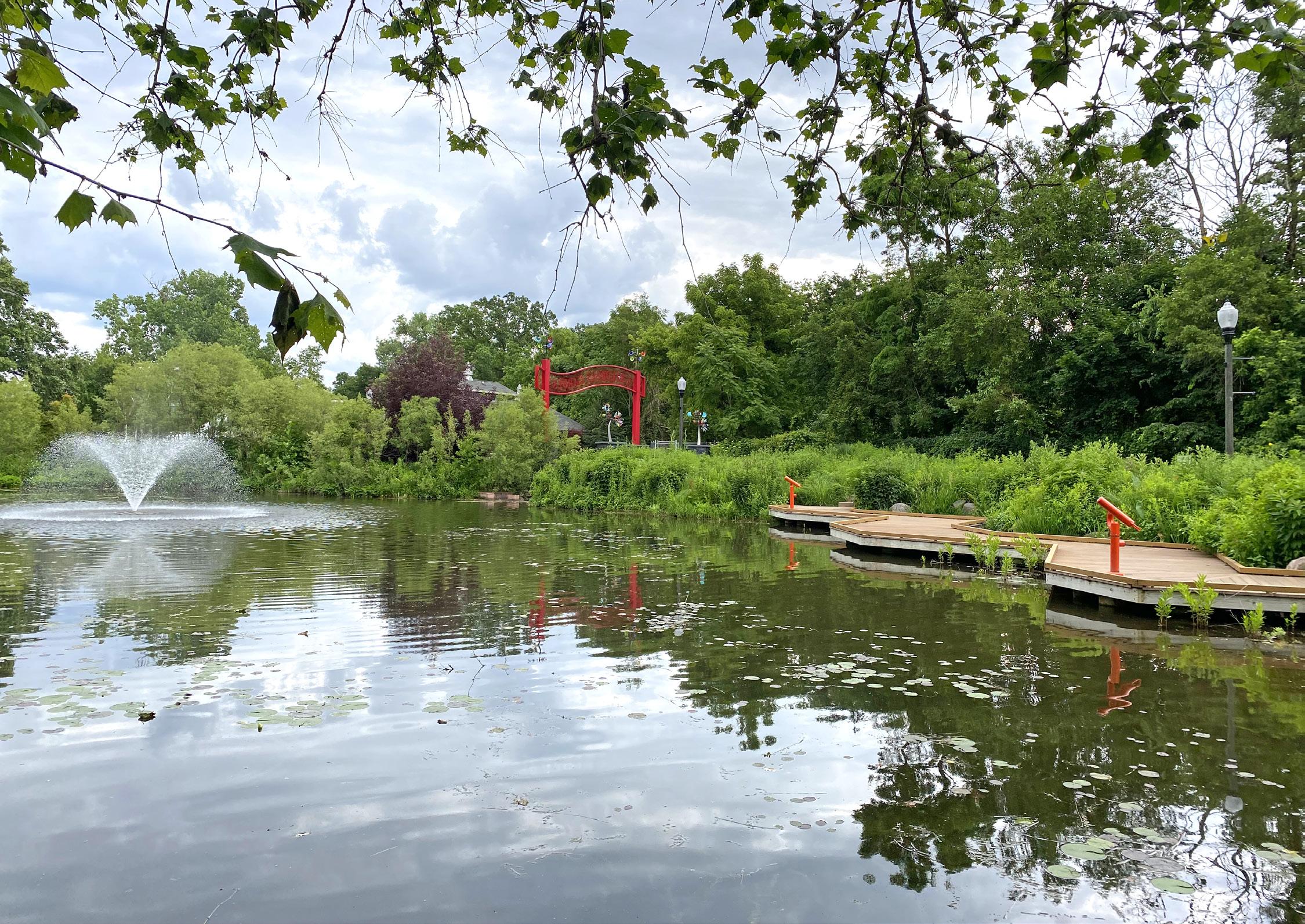
Goldfish were also introduced to the stream to control algae buildup. The water cannons pull from the pond and recycle back into it, which is then utilized for irrigation throughout the larger botanic garden.
Allowing children to explore water through interactive controllers aligns with the core of the Wellfield Botanic Garden’s mission statement: “to celebrate the inseparable relationship between water and life.” It’s a reminder of the history and ongoing purpose of the site—serving as a wellfield protection area for the City of Elkhart’s public water supply.
The Children’s Garden hosts many field trips from local schools, and most of the lessons offered utilize the interactive controllers and water play activities to illustrate the importance of water and the need to preserve it. “Children are naturally drawn to water and discovering what lives in and around it is highlighted
when they visit,” said Chrisi Cornell, Education Coordinator. “And the children’s surprise when they learn the water they drink at home comes from Wellfield is obvious.”
Referred to as a “living museum,” the water features that weave throughout the campus mimic nearby Christiana Creek, reinforcing a connection to the local natural environment. Thanks to a generous gift from the Rex and Alice A. Martin Foundation, specializing in donations to fund major projects for children in its NIBCO site locations, the Children’s Garden opened to the public in 2018.
Services Provided
Landscape Architecture
Architecture
Civil Engineering
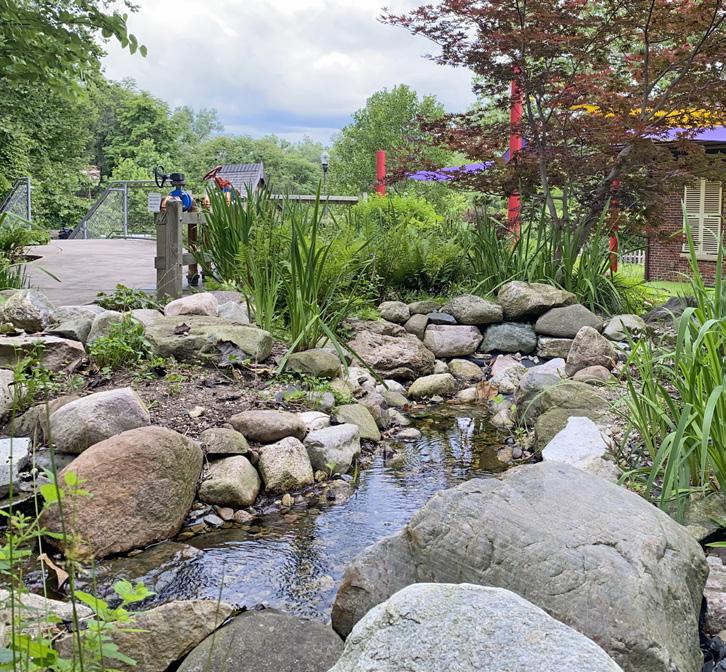
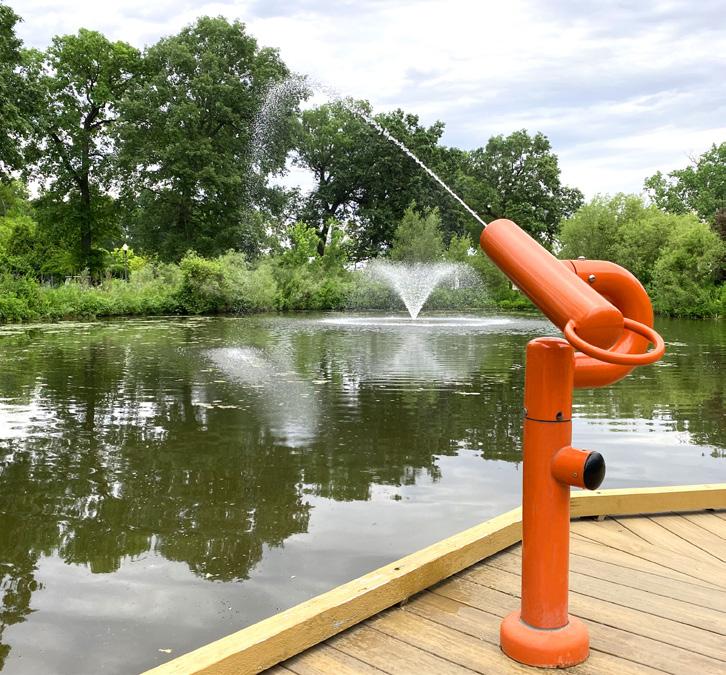
THE GARDEN’S DESIGN WAS INSPIRED BY WATER & THE WATER CANNONS ARE ITS MOST POPULAR AMENITY
CHILDREN ARE ENCOURAGED TO EXPLORE AND MANIPULATE THE WATER USING CONTROL VALVES AT THE TOP OF A TRIBUTARY
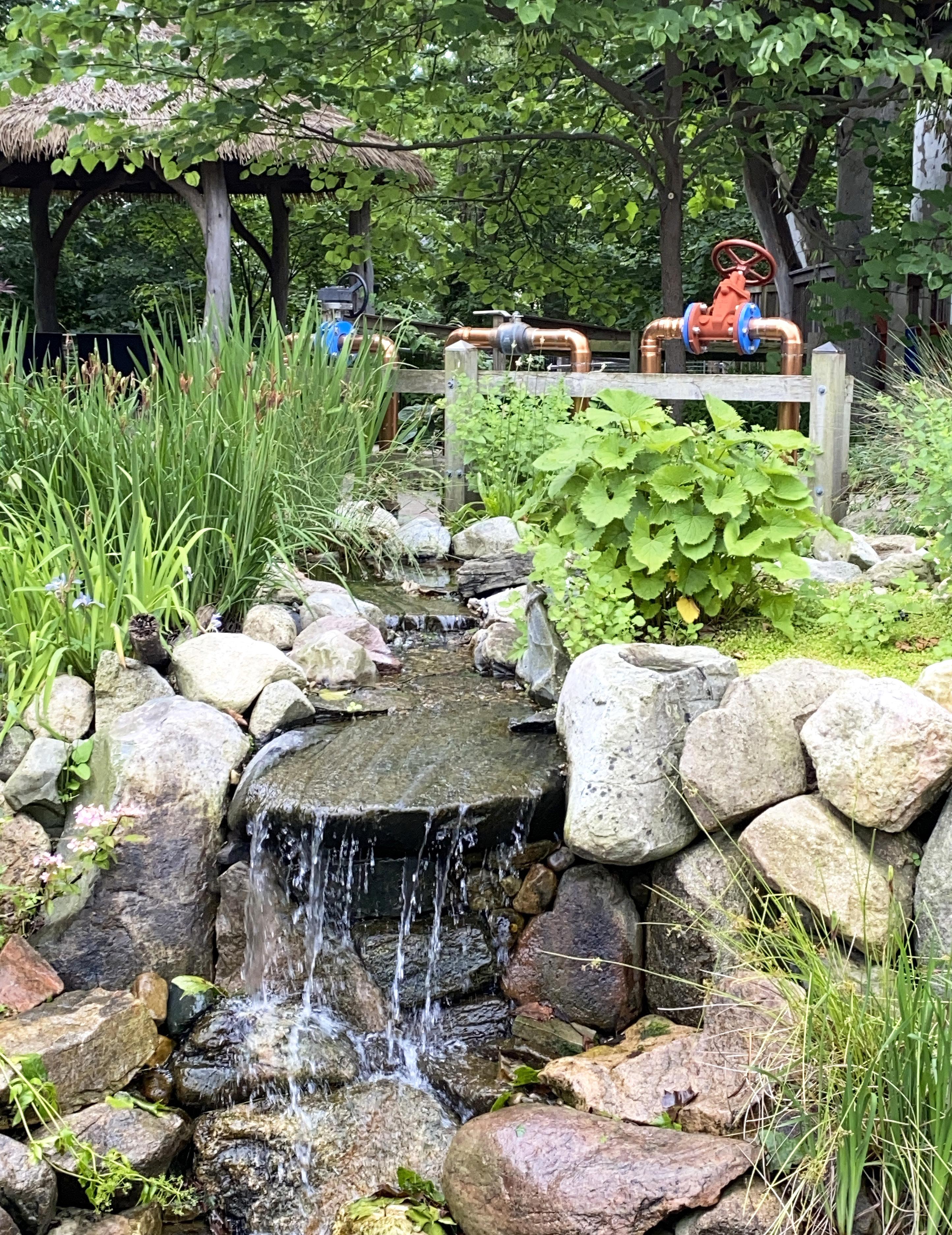
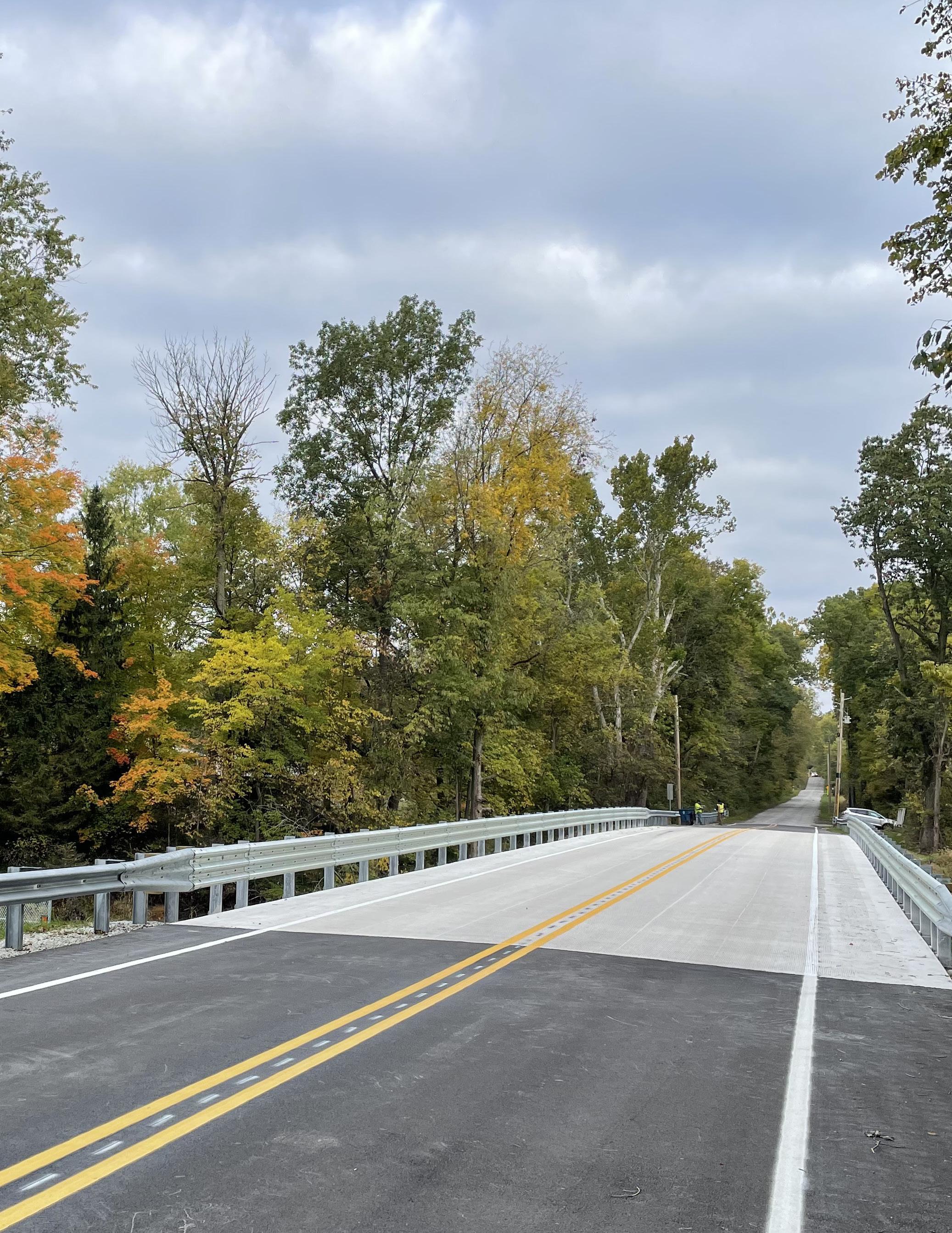
A Safer A Safer forfor Starke County Starke County
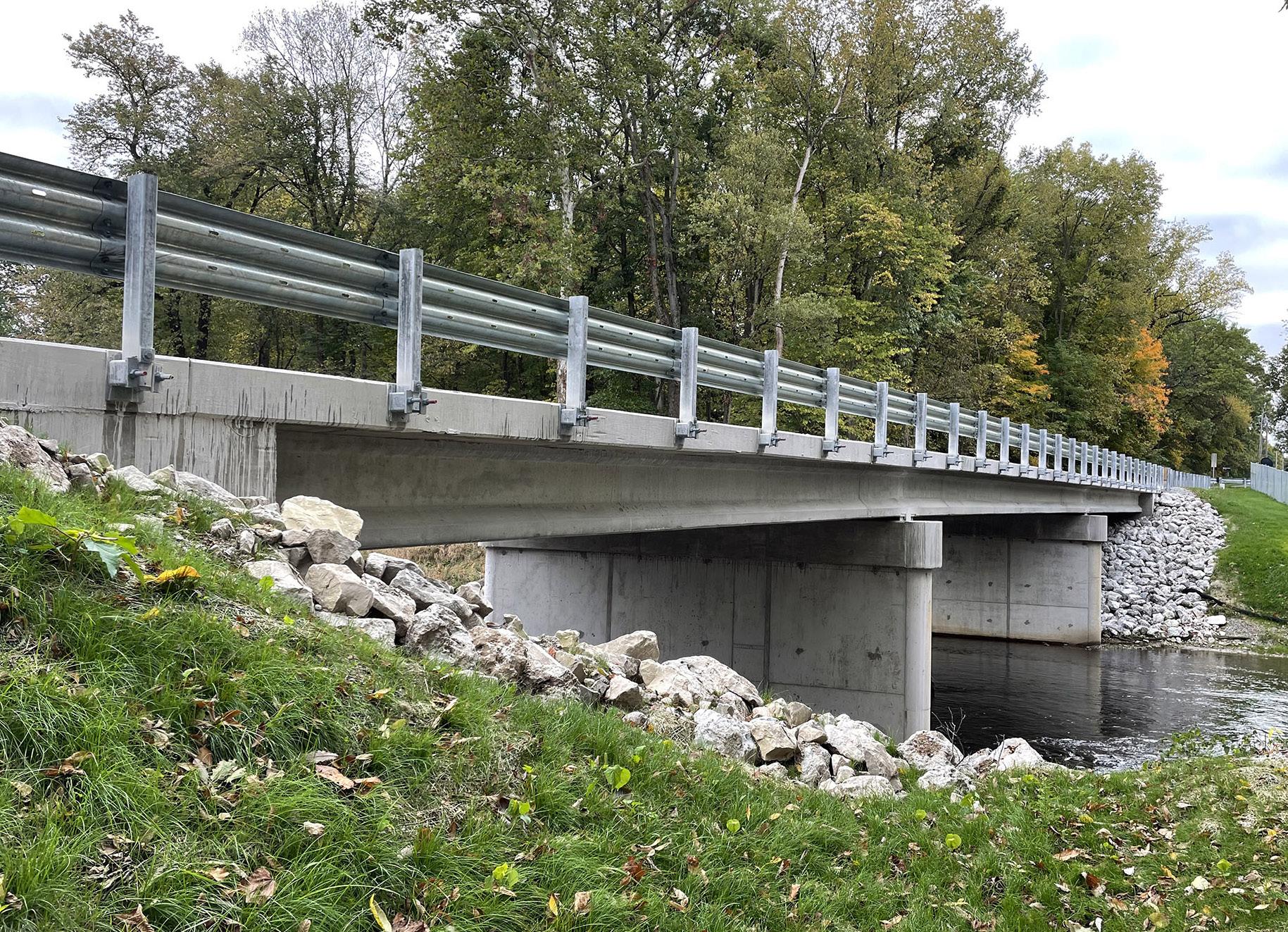
In 2023, a critical infrastructure upgrade was completed in Starke County, Indiana, improving public safety and transportation efficiency for residents and travelers alike. The Bridge No. 7 replacement project at CR 1200 E over the Yellow River marks a milestone achievement — combining civil engineering expertise, responsive project management, and strong local collaboration.
A Bridge in Need of Replacement
The previous structure was structurally compromised and outdated, no longer compliant with safety standards. For motorists and pedestrians who relied on the bridge daily, this posed a growing risk. With the need for reliable infrastructure increasingly vital in rural communities, Starke County took decisive action — launching a plan to replace the bridge with a modern, durable crossing.
The Power of Partnership
The project was made possible through a strategic blend of federal and local funding. While Starke County covered 100% of the design costs, construction was funded 80% by Federal Aid and 20% by the Local Public Agency under the Indiana Department of Transportation’s (INDOT’s) administration.
As part of a larger team, JPR was selected to serve as the INDOT pre-qualified engineering design consultant. Together, we brought this project to life, navigating funding complexities and a fast-tracked schedule due to early
A Holistic Approach to Infrastructure
JPR delivered a comprehensive suite of engineering and project delivery services, including:
• Topographic and location route surveys
• Roadway and site grading design
• Stormwater management and erosion control planning
• Right-of-way engineering and land acquisition
• Utility coordination and asbestos reporting
• INDOT plan revisions, cost estimating, and bidding assistance
• Post-design construction administration
Additionally, JPR represented Starke County at INDOT’s Quarterly Budget and Progress Tracking Meetings, helping keep the project on budget and aligned with regulatory milestones.
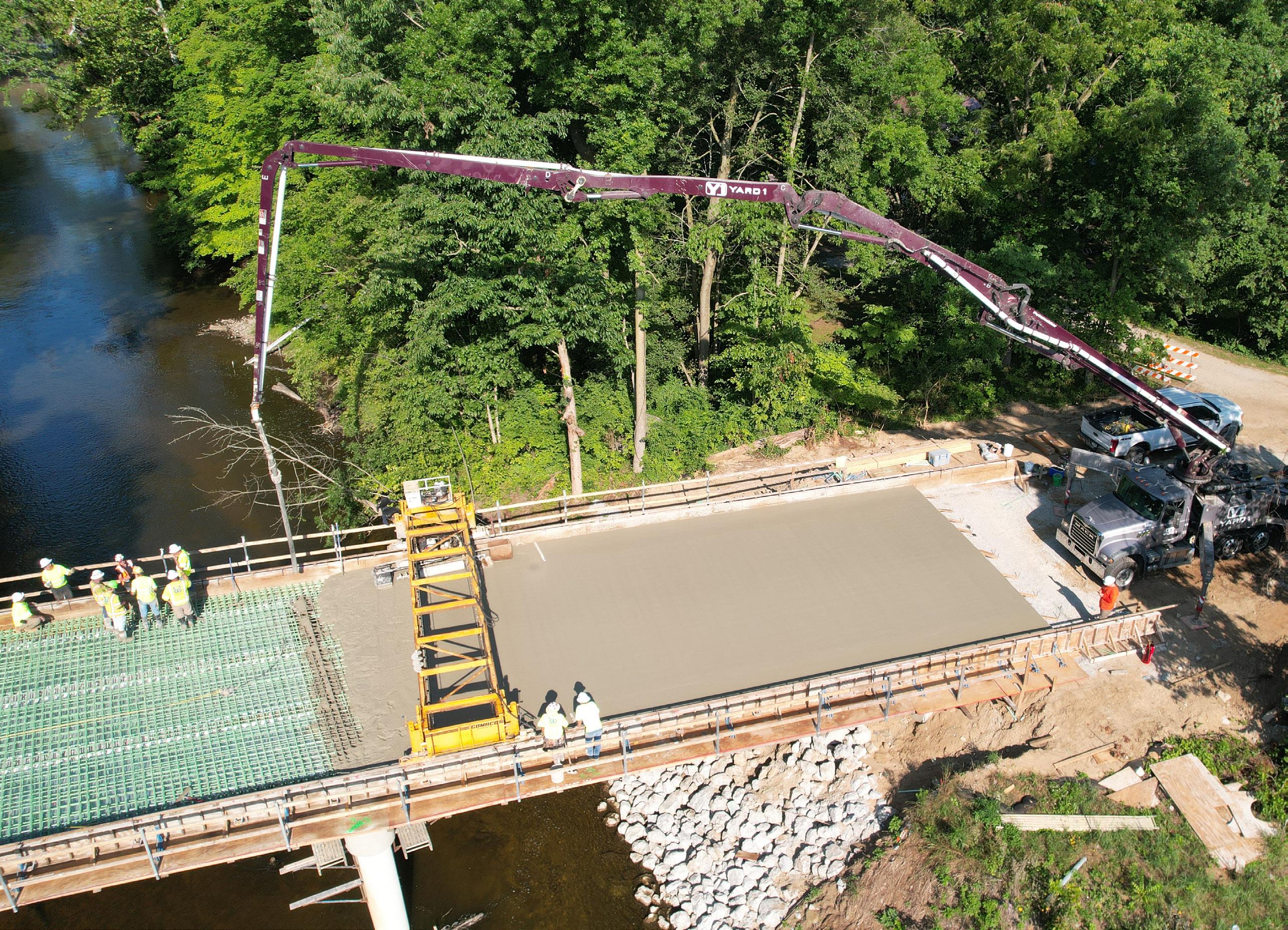
administrative delays. An eventual schedule extension from INDOT ensured the project could be completed without compromising quality or compliance.
“Close and prompt responsiveness to the client was key,” said JPR’s project leadership team. “From land acquisition to construction administration, we helped Starke County achieve a safer, stronger outcome for their residents.”
More Than Just a Bridge
The project wasn’t without its memorable moments. During land acquisition efforts, JPR team members discovered a unique connection: one of the property owners, a U.S. Navy Submarine Veteran, had taught a surveying class to JPR’s project lead at Purdue University in the early
1980s. This kind of small-world moment reflects the personal, communitycentered nature of the project.
Additionally, when concrete was poured on the bridge deck, in August 2023, the team turned it in to an educational field trip for JPR’s engineering and surveying staff, offering real-time learning and documentation through drone and still photography.
A Lasting Community Impact
The newly completed bridge now provides:
• Safe, up-to-standard access for motorists and pedestrians
• Improved flood resilience at the Yellow River crossing
• Enhanced long-term infrastructure reliability for the region
Beyond functionality, the project demonstrates the importance of local engagement, responsive engineering, and public-private collaboration. It also highlights how even complex infrastructure challenges can be overcome through shared commitment and expert planning.
Looking Ahead
This project stands as a testament to what’s possible when dedication meets design excellence. It’s not just a bridge — it’s a symbol of safety, progress, and connection for Starke County.
Services Provided Engineering Surveying
BRIDGE DECK CONCRETE POUR - AUGUST 3, 2023
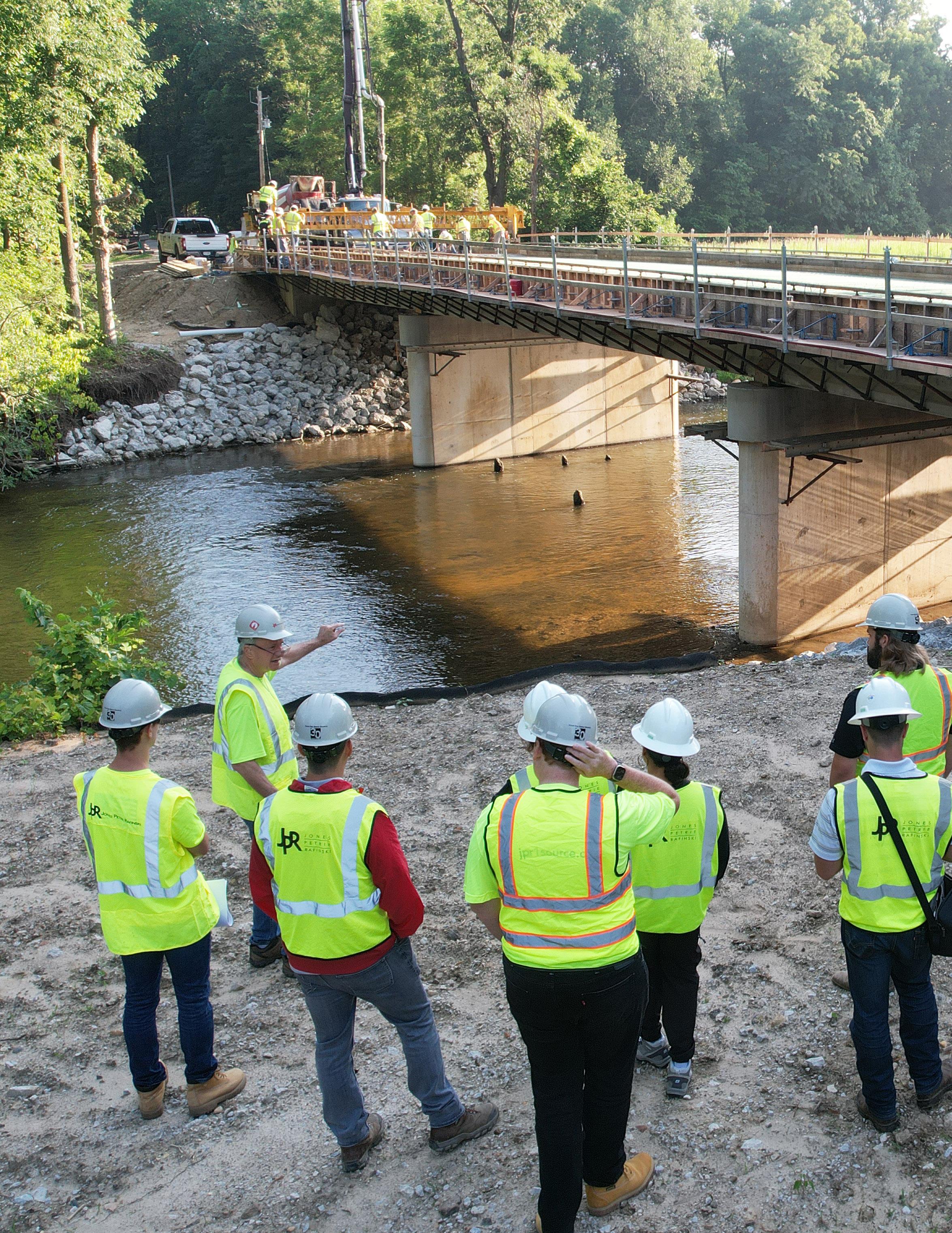
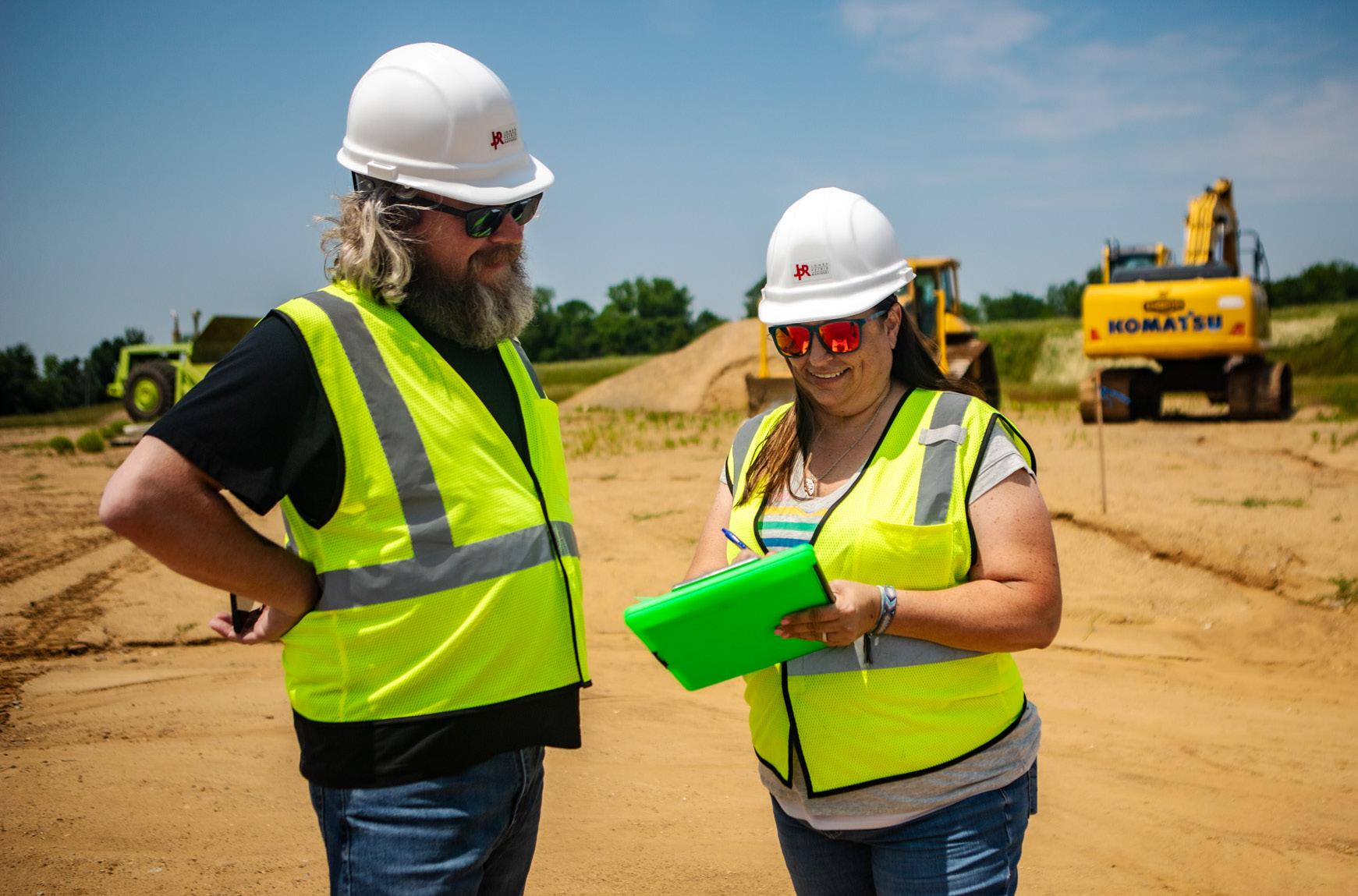
The Essential Role of an RPR
At JPR, we take pride in designing and engineering high-quality infrastructure solutions for communities across the Midwest. However, the success of these projects doesn’t just rely on good planning – it also requires diligent oversight during construction. That’s where our Resident Project Representatives (RPRs) come in.
RPRs are the “boots on the ground” for a project. They ensure that projects are built according to specifications, while staying on schedule and maintaining clear communication between engineers, municipalities, contractors, and property owners. They serve as an essential bridge between all stakeholders, helping to resolve issues and maintain the integrity of the project from start to finish.
Every successful project starts with a clear understanding of the plans and
specifications; RPRs make it a priority to familiarize themselves with each project’s unique details before construction begins. While on-site, they observe installations and construction processes, ensuring that all work aligns with design requirements and industry standards. Their keen attention to detail helps maintain the quality and integrity of the final product.
“RPRs serve as the eyes and ears of the engineer and municipality on a daily basis,” said Josh Thomas, Chief Inspector at JPR.
Their role ensures that any discrepancies are caught early, adjustments are made efficiently, and property owners receive timely updates. They also help manage expectations and minimize disruptions, ensuring a seamless process for both the client and the community.
The best RPRs share a few key qualities that make them successful in the field.
1 2
Possessing strong and effective communication skills is essential. This ensures smooth collaboration between all parties.
Attention to detail is another critical skill, allowing RPRs to thoroughly understand project specifications and catch issues before they become major problems.
3 4
Interpersonal skills are valuable, as they frequently interact with property owners and contractors, helping to resolve concerns and maintain positive relationships.
Adaptability and resilience are also necessary traits since construction doesn’t stop because of bad weather or unexpected challenges.
RPRs must remain alert, adaptable, and proactive in addressing concerns, all while maintaining a strong commitment to safety and quality control.
“Construction sites can be dangerous places. An RPR must stay aware of the machinery on a worksite and the possible dangers related to it,” said Thomas. “They are often required to stand near open trenches and active machinery to observe a contractor’s workmanship and verify that the contractor is following specifications and standards.”
According to Thomas, the nature of an RPR’s job also requires an ability to work in the elements. “Cold, hot, snow, or rain – an RPR is on-site when a contractor is working.”
While experience in construction observation is invaluable, formal training also plays an important role in an RPR’s expertise. INDOT Certified Tech programs provide useful certifications, while industry-specific seminars focused on water, sewer, and stormwater systems further enhance their knowledge.
“This combination of education and onsite experience generally makes for the best RPRs,” said Thomas. “And we are fortunate at JPR to have a group of RPRs that have just that.”
JPR’s Resident Project Representatives are currently working on several key projects, including the Tippecanoe and Chapman Regional Sewer District Septic Elimination Project, where they are overseeing construction and will continue as inspectors during the future connection phase. They are also involved in a water tower project in Bristol, which presents many interesting aspects.
We recognize that the success of our projects depends not just on innovative design but also on dedicated oversight throughout construction. Our RPRs play a vital role in ensuring that infrastructure improvements are delivered efficiently, safely, and to the highest standards.
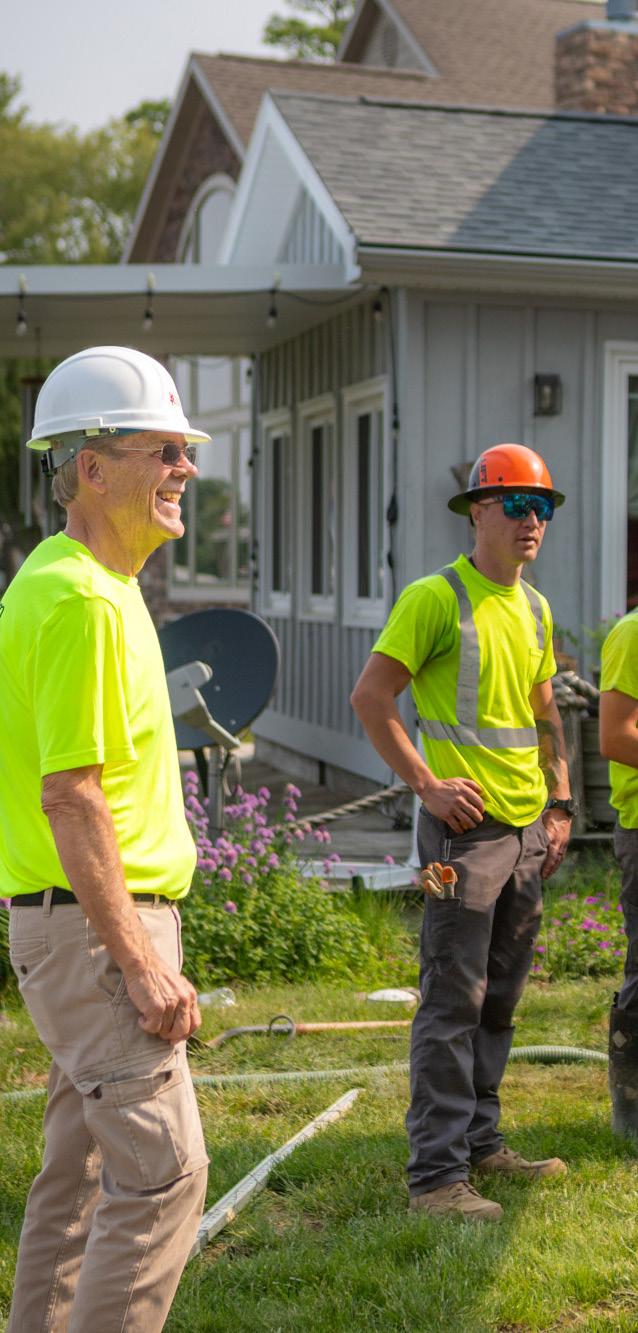
A Day in the Life of an RPR
Typically, most mornings begin by checking in with contractors to discuss planned activities and addressing any immediate concerns. These range from minor clarifications to more complex issues that may require input from the design engineer. Throughout the day, they conduct site inspections, monitor critical construction operations, and maintain communication with property owners to discuss any concerns related to the project. Detailed daily reports are compiled, documenting progress, challenges, and observations. Whether navigating interactions with stakeholders or overseeing infrastructure installation, an RPR’s role is dynamic and vital to keeping the project on track.
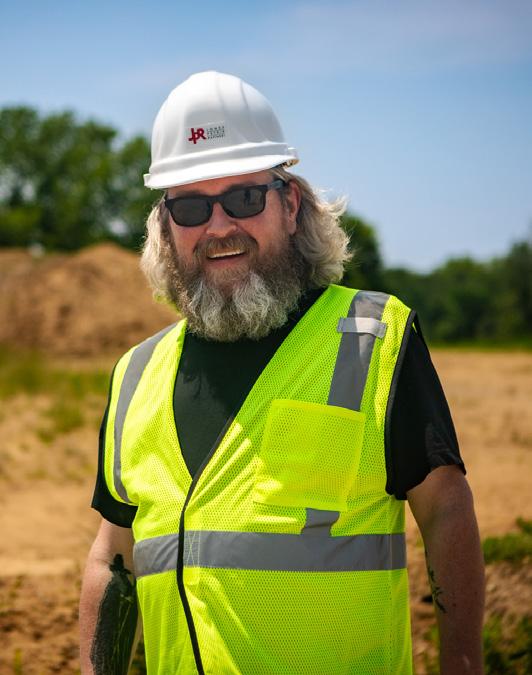
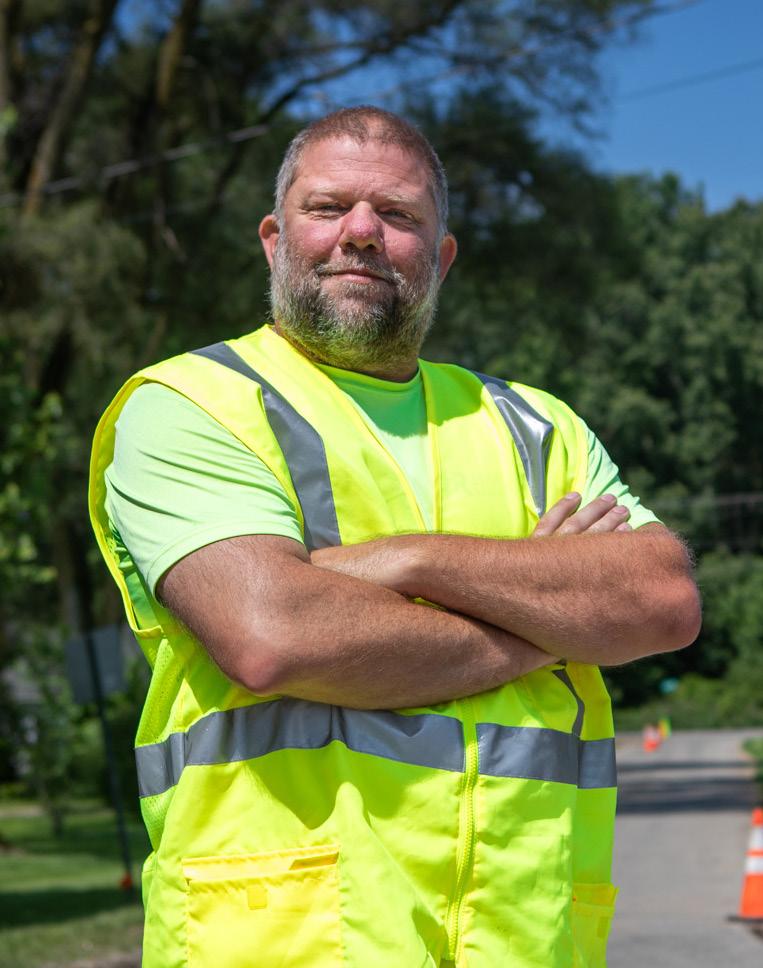
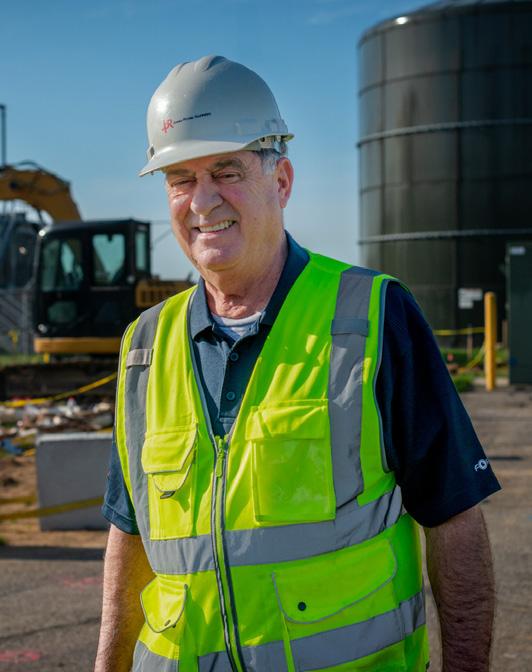
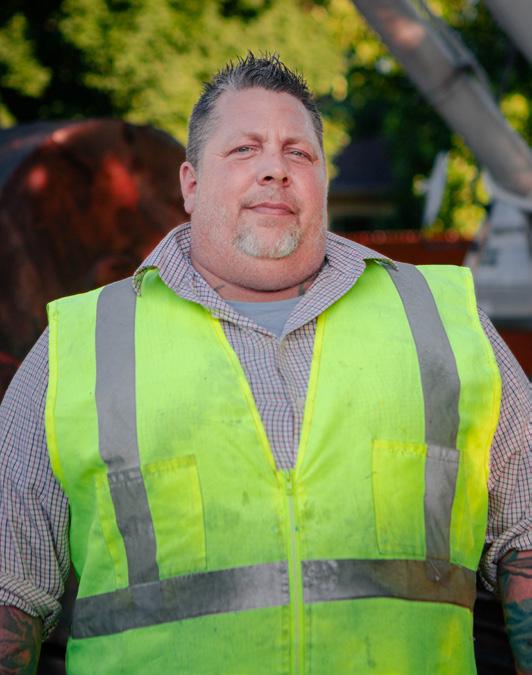
Josh Thomas
Chief Inspector with 20+ Years of Experience
When asked what he loves most about his career, Josh said: “I love the problem solving aspects of the job.”
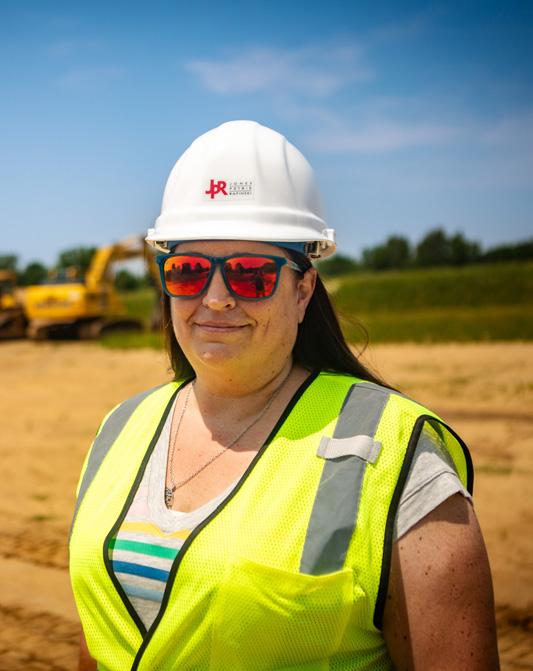
Cary Hoghe
Resident Project Representative with 5 Years of Experience
“Honestly, I love everything about my job. From meeting new customers and homeowners to learning about new equipment and watching the project come together.”
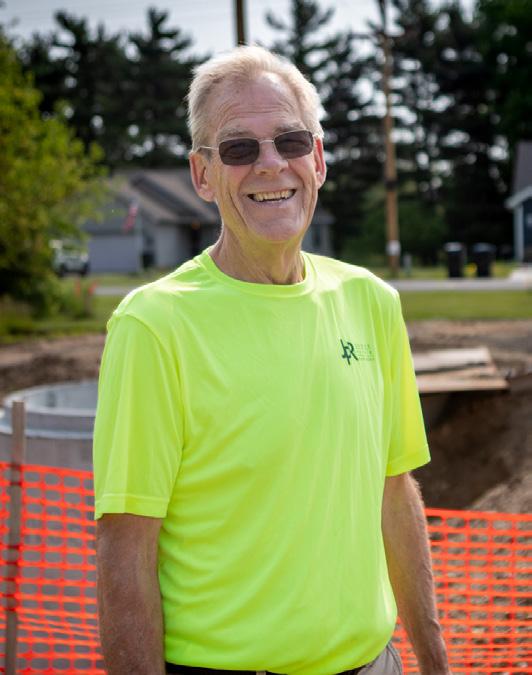
Paul Warnke
Resident Project Representative with 6 Years of Experience
When asked what he likes most about his job, Paul simply said: “Working with engineers!”
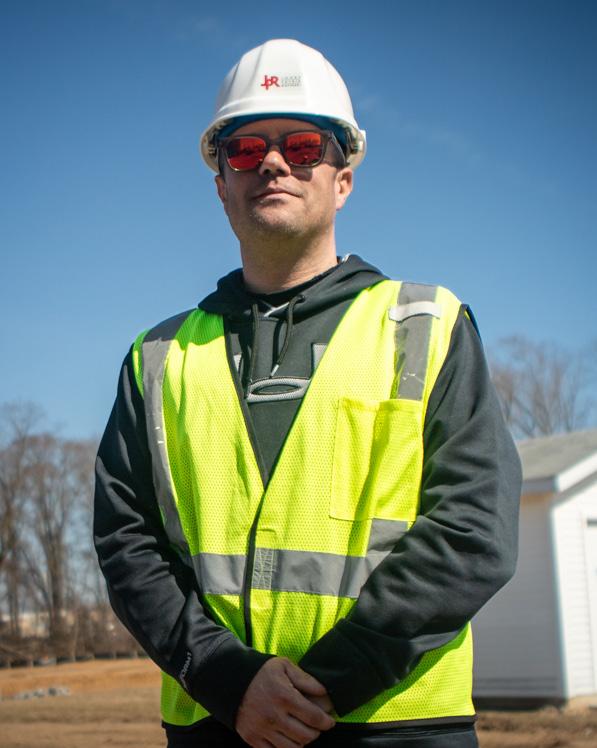
David Williams
Resident Project Representative joined JPR in 2021
“My favorite part of my job is troubleshooting on site problems that are conflicting with the design of the project. Working in the field, investigating the hazards, and finding ways to resolve problems to continue construction...”
Jennifer Bowman
Resident Project Representative with 24 Years of Experience
“I enjoy building and maintaining relationships with clients, and observing the installation of new and innovative utilities on-site.”
Bruce Deters
Resident Project Representative with 22 Years of Experience
“The job satisfication of making sure that a project is being built or constructed according to the specifications and drawings [is what I like most about my job].”
Marc Brown
Resident Project Representative joined JPR in 2024
“One of the things I enjoy most about my job is being outside and being able to interact with the public as well as the town managers and different contractors.”
If you’d like to learn more about our RPR team and how they support communities through expert project management, feel free to reach out – we’re always happy to discuss how JPR can help make your next project a success!
