JOHNSTON ROBERTS
INTERIOR DESIGN PORTFOLIO

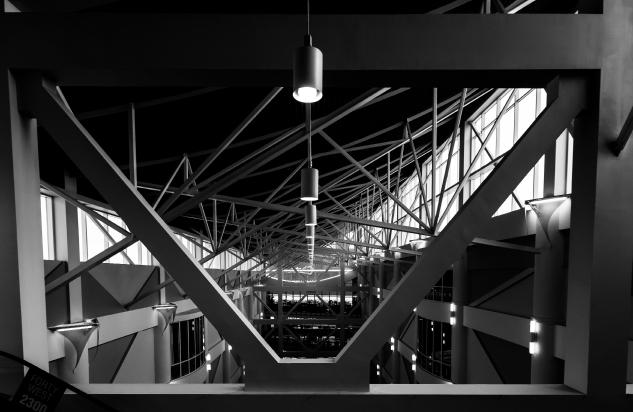
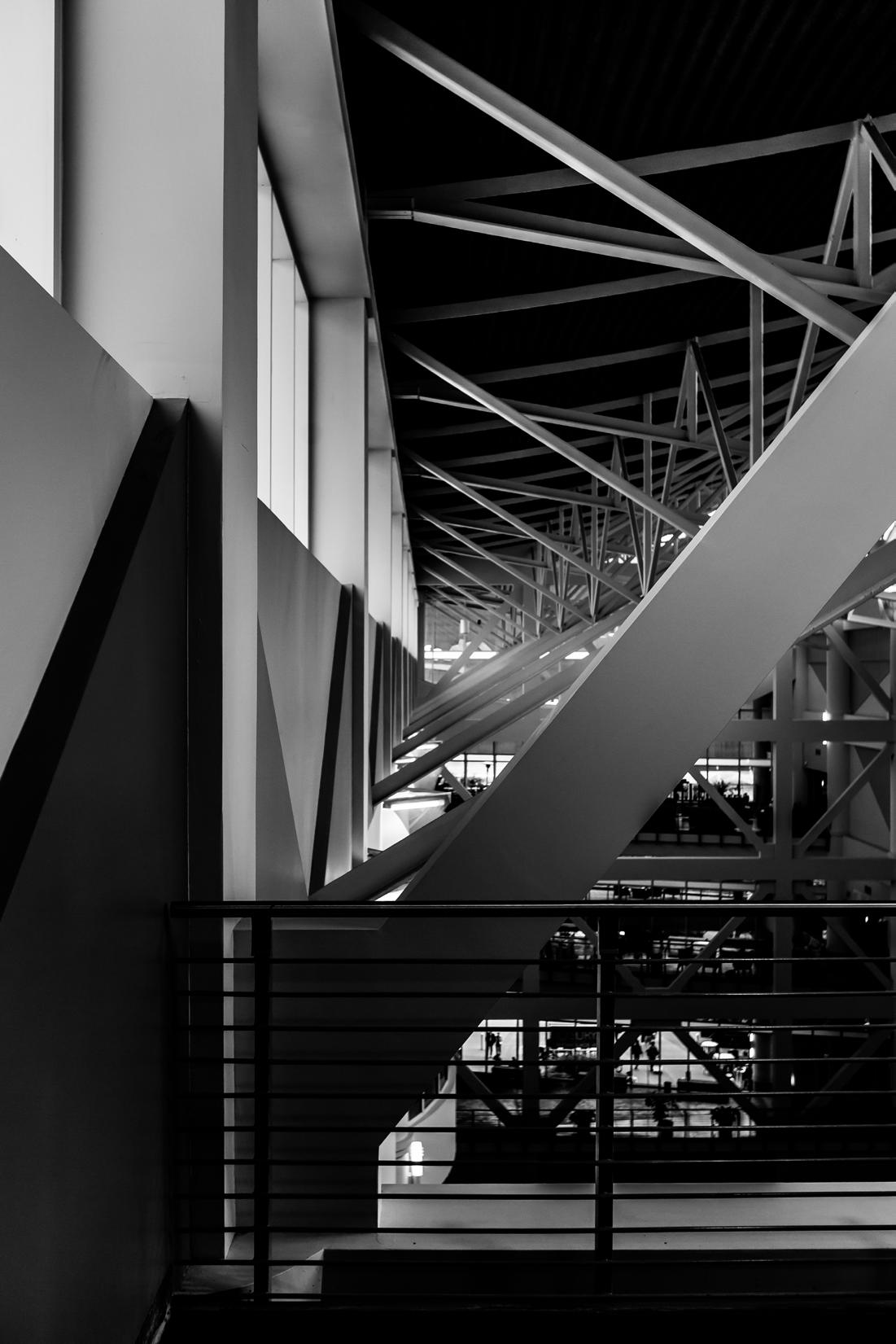








Welcome to my portfolio. My name is Johnston Roberts and I am an Interior Designer living in Seattle. I am originally from Tallahassee, Florida and have always been very passionate for the arts. I was drawn to design because our built environment has the power to influence our physical, and mental well-being. The Interiors is where we spend most of our lives so I love the opportunity to design spaces that elevate their user experience, both functionally and aesthetically. Additionally, I love learning, people, and finding new ways to design and build healthy equitable spaces for all. This book will summarize projects that I have been working on professionally, and personally over my time as an Interior Designer. I hope you enjoy!
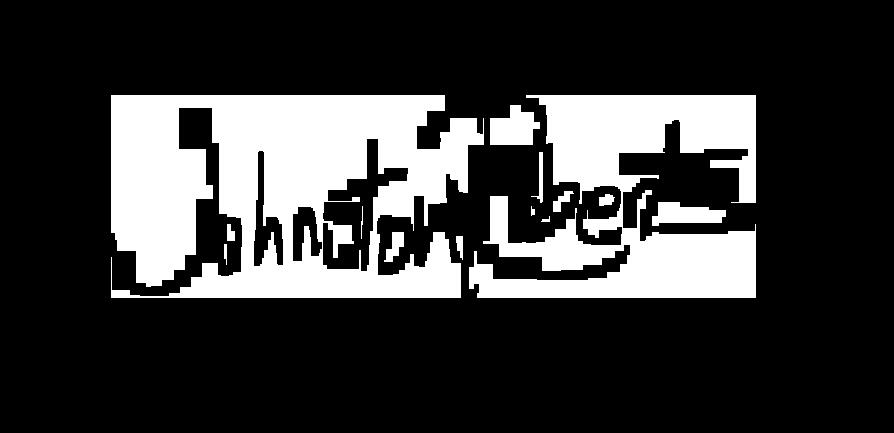
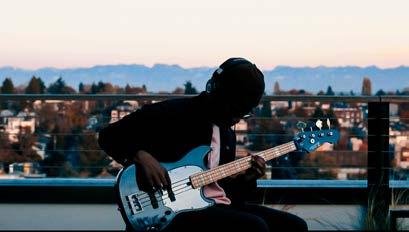

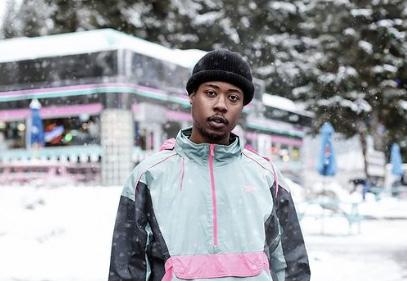
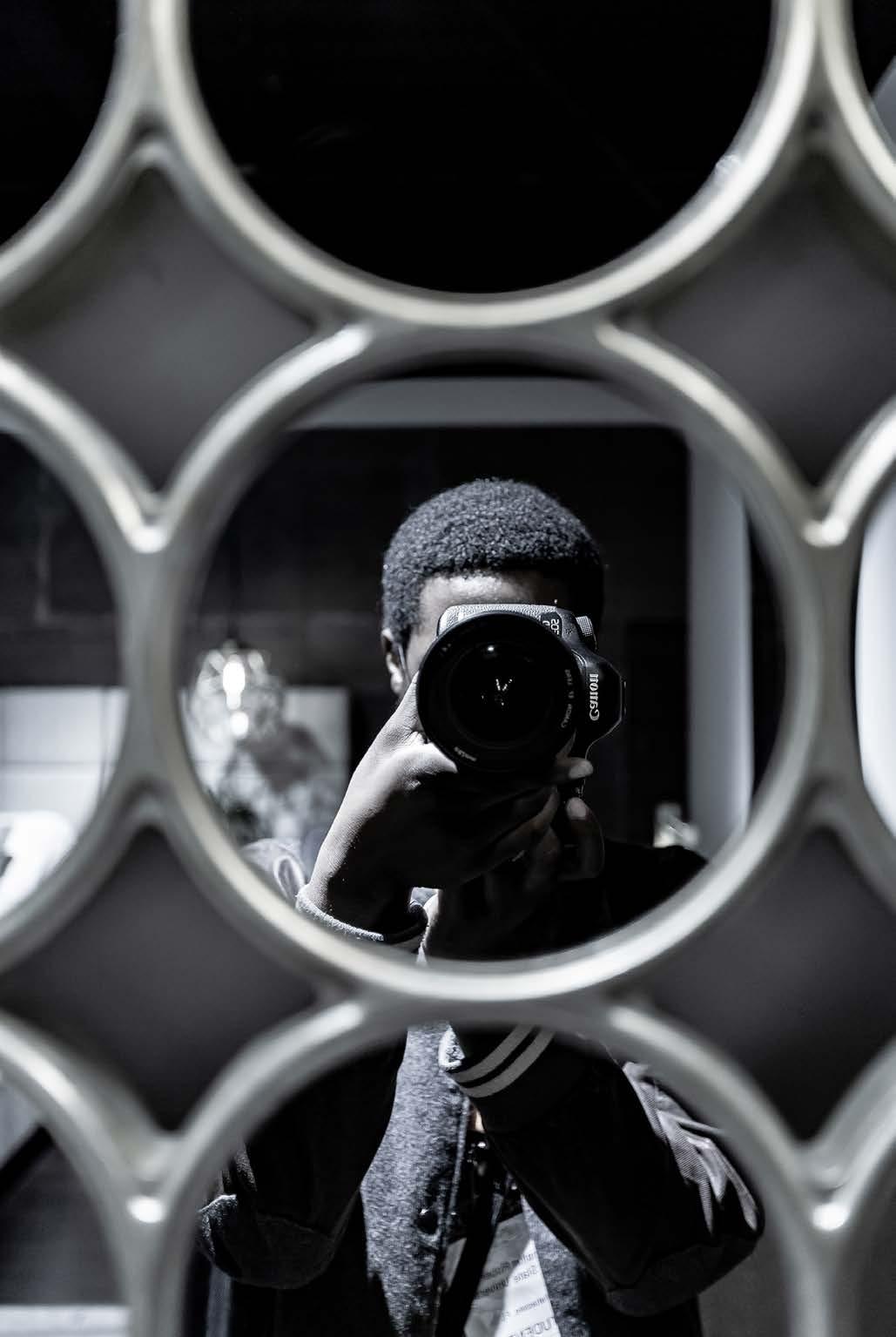
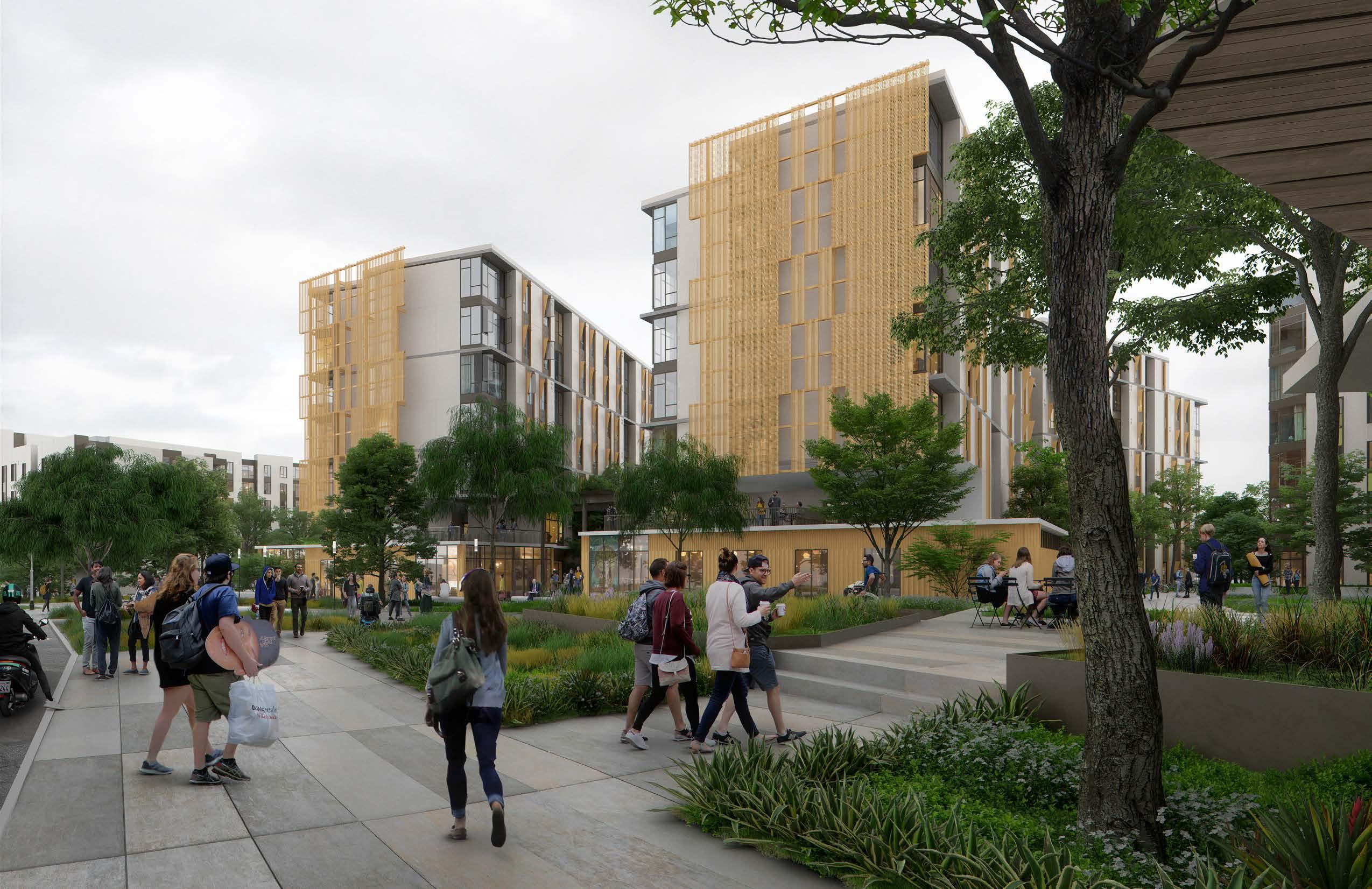
Location: Irvine, California
Certifications: Fitwell, LEED Platinum(Targeted)
Set within an existing neighborhood of low-rise residences, the design presents a new paradigm for graduate housing with a series of five higher-density residential buildings surrounding a vibrant community center that welcomes all. The project strives to optimize health benefits from detailed material selection to the neighborhood scale. Well-being is supported throughout the community with active stairs, biophilic design strategies, community gardens and interspersed lounge spaces for planned and spontaneous gatherings.
Scope includes four primary program elements: Residential units with a total a bed count of 1,055. A Community building comprised of lounge, hangout, academic, study, and event spaces to provide much needed amenity spaces for the entire Verano Housing community. 853-stall parking garage to accommodate Verano Unit 8 residents, visitors, and some M&O facility needs.

THE ANIMATED & THE ORDERED
The design concept for Verano 8 is grounded in the idea of connection. Physically, the design take cues from the surrounding Irvine area, both in built and natural form. The conceptual site organization is inspired by the nearby Santa Ana Mountains, in contrast with the Irvine Ranch and surrounding farmlands.
These places in the Irvine region have distinct physical characteristics: natural, organic, and animated, contrasted with ordered, geometrical, and structured aesthetics. As a result of these juxtaposed inspirations, there is variety in the building designs within this neighborhood, unique in planning, and facade articulation, yet tied together with a common sense of materiality.
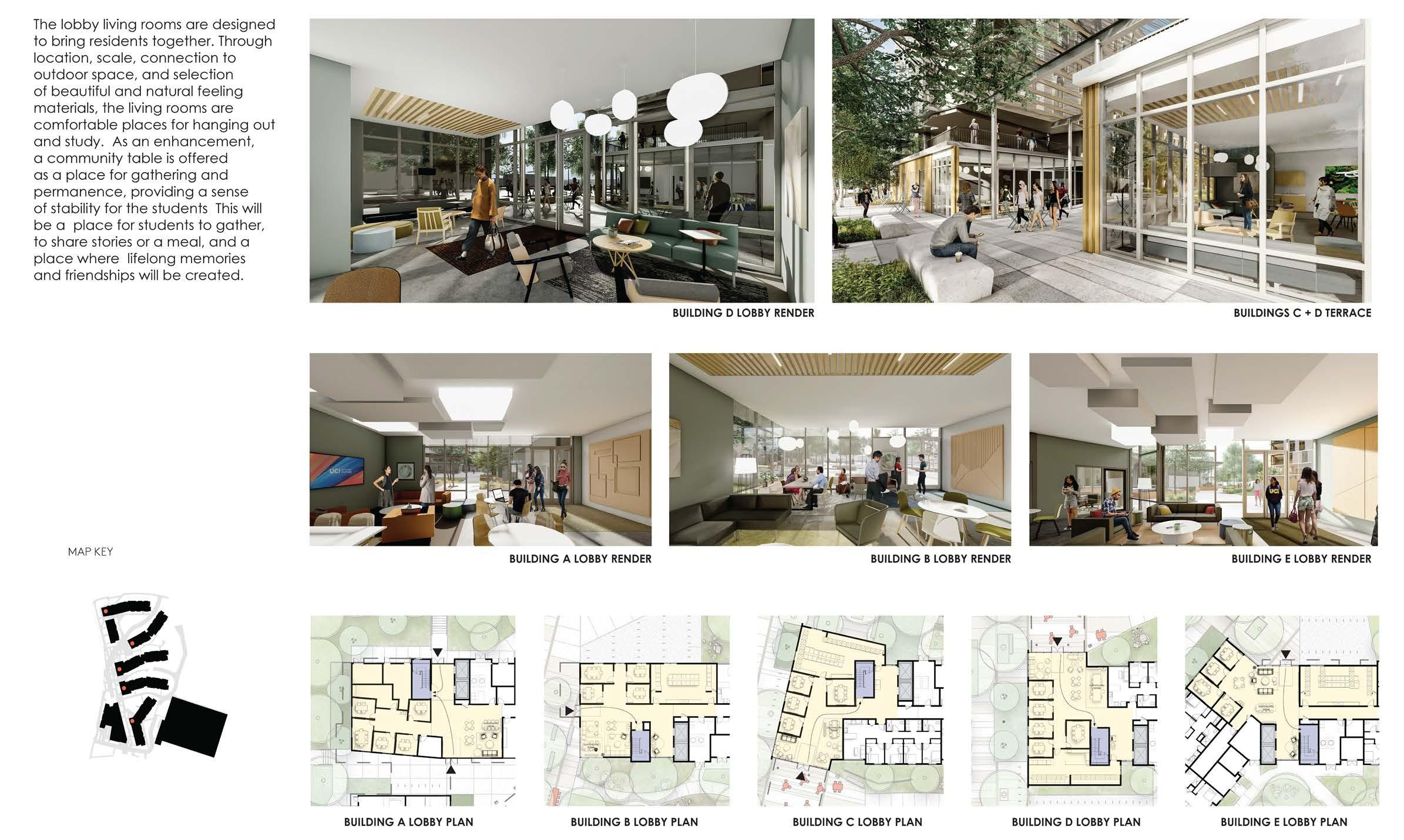
The lobby living rooms are designed to bring residents together. Through location, scale, connection to outdoor space, and selection of beautiful and natural feeling materials, the living rooms are comfortable places for hanging out and study. As an enhancement, a community table is offered as a place for gathering and permanence, providing a sense of stability for the students This will be a place for students to gather, to share stories or a meal, and a place where lifelong memories and friendships will be created.
Responsibilities: Renders, Furniture Plan/Selection, Fabrics, Finishes
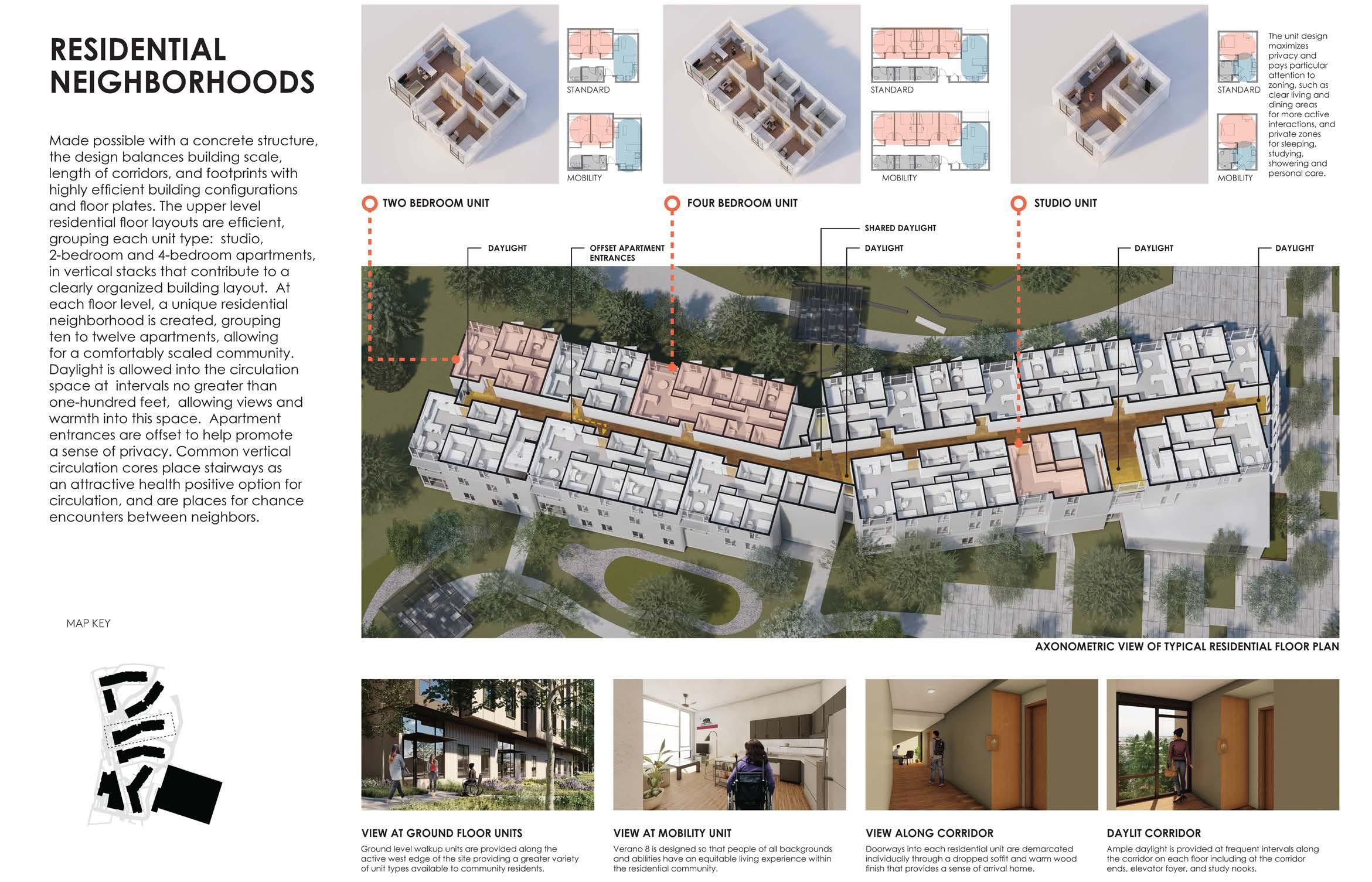
Made possible with a concrete structure, the design balances building scale, length of corridors, and footprints with highly efficient building configurations and floor plates. The upper level residential floor layouts are efficient, grouping each unit type: studio, 2-bedroom and 4-bedroom apartments, in vertical stacks that contribute to a clearly organized building layout. At each floor level, a unique residential neighborhood is created, grouping ten to twelve apartments, allowing for a comfortably scaled community. Daylight is allowed into the circulation space at intervals no greater than one-hundred feet, allowing views and warmth into this space. Apartment entrances are offset to help promote a sense of privacy. Common vertical circulation cores place stairways as an attractive health positive option for circulation, and are places for chance encounters between neighbors.
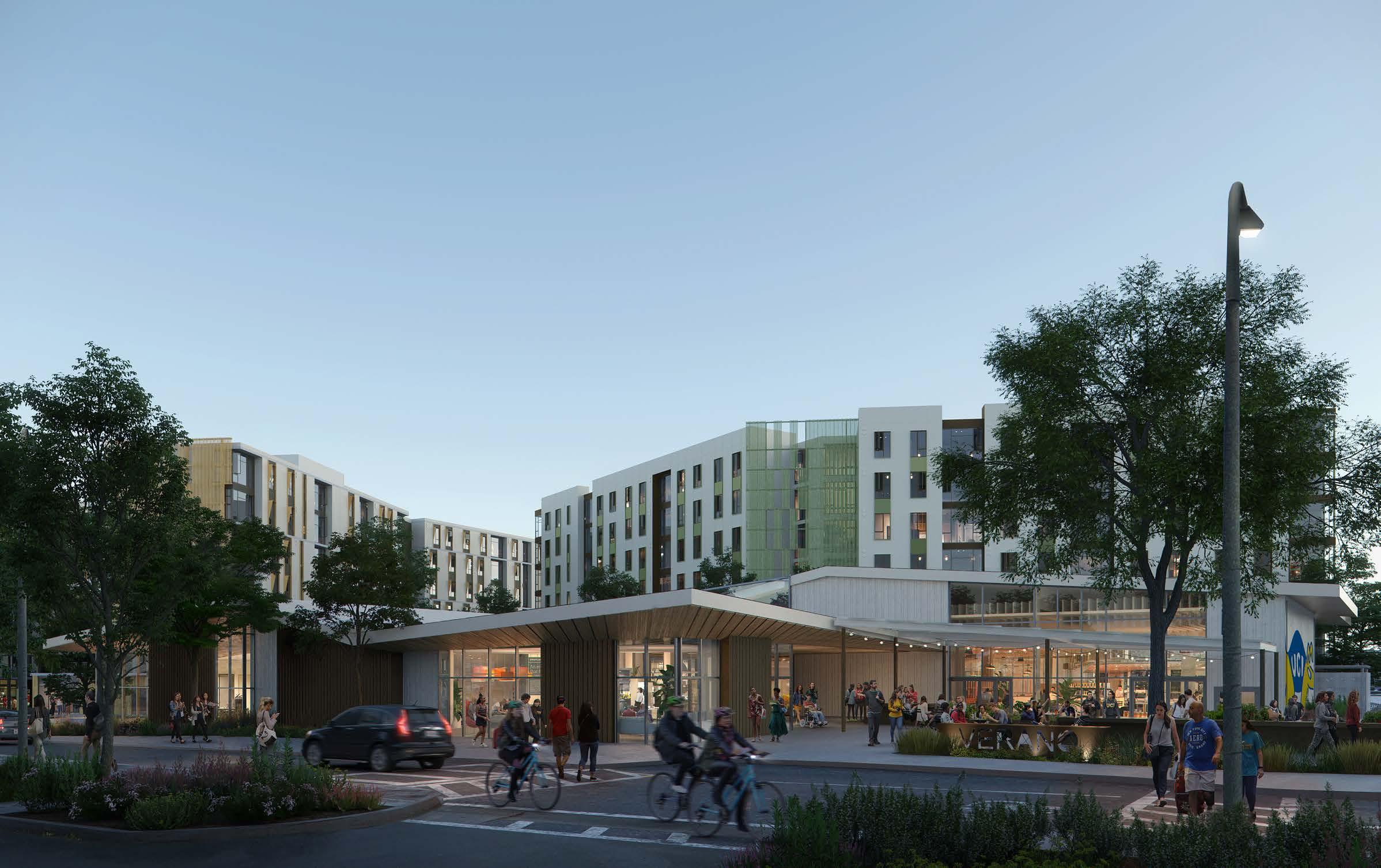
Through careful placement on the site, the community building acts as the front door to Verano 8 and the surrounding Verano community. The internal building organization is designed to have a casual main circulation space where informal interactions and pre-function gatherings can occur. The breakdown of the main volumetric space into distinct zones provides choice for residents and visitors, allowing them to occupy their own unique space within the larger social setting. The volumetric spatial qualities provide a sense of shelter and gathering. Two primary roof forms are joined together through a generous skylight opening, allowing warm daylight to penetrate into the space. The materials, including the use of a contiguous wood ceiling, provide a sense of comfort, warmth, and home.
The community building is a vibrant structure that creates a distinct form and architectural expression. It is intended to stand out with a spirited architectural language, distinguishing its purpose as a community gathering place. Taking cues form similar community based places, Farmer’s Markets, the structure is thought of as a collection of unique program areas nestled beneath a dynamic and welcoming roof form. Transparency from inside to outside was emphasized to create a truly welcoming gesture for all.
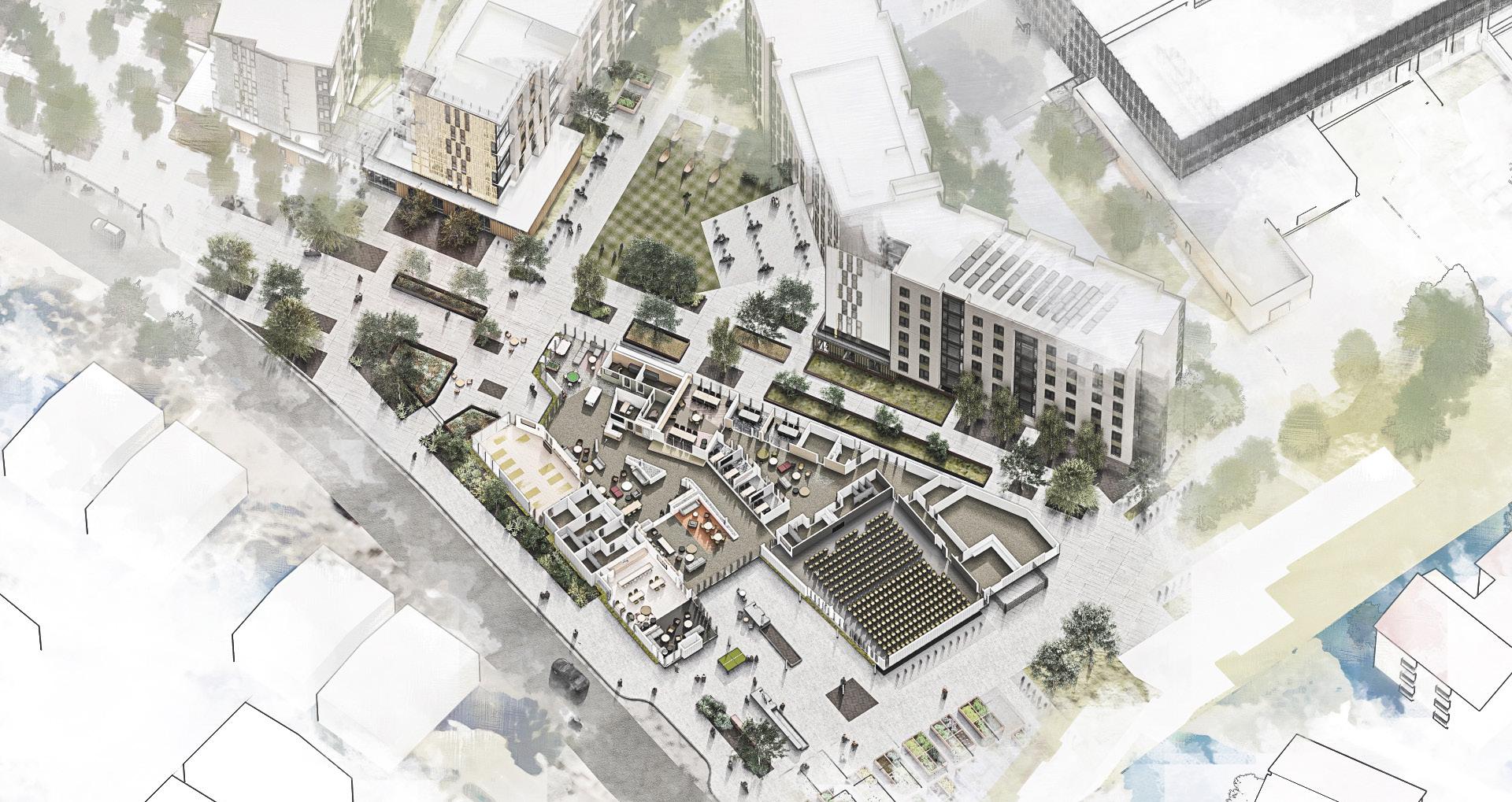
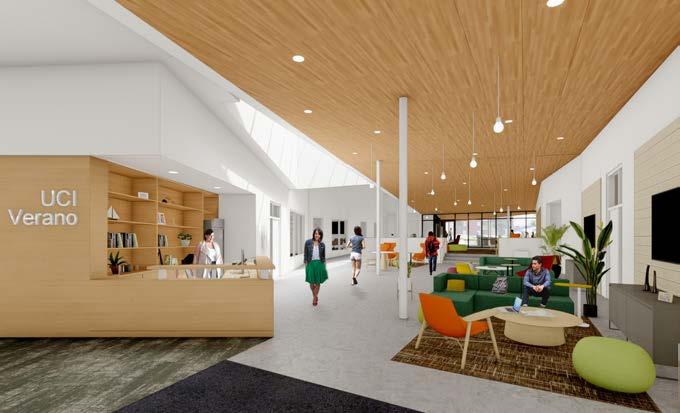
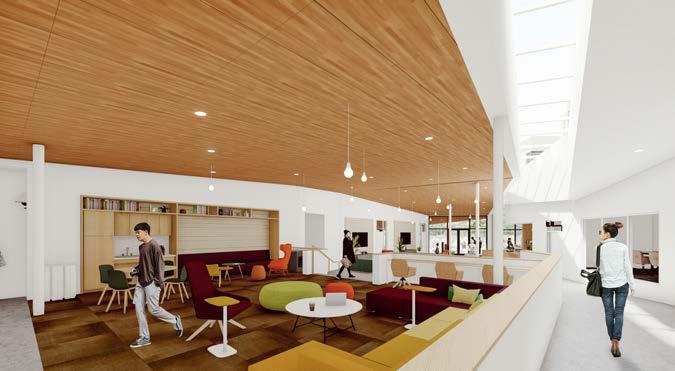

Responsibilities: Renders, Casework, Furniture Plan, Fabrics, Finishes Lobby Gameroom
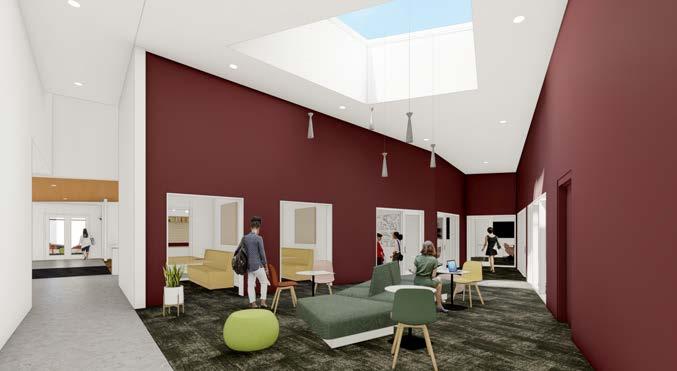
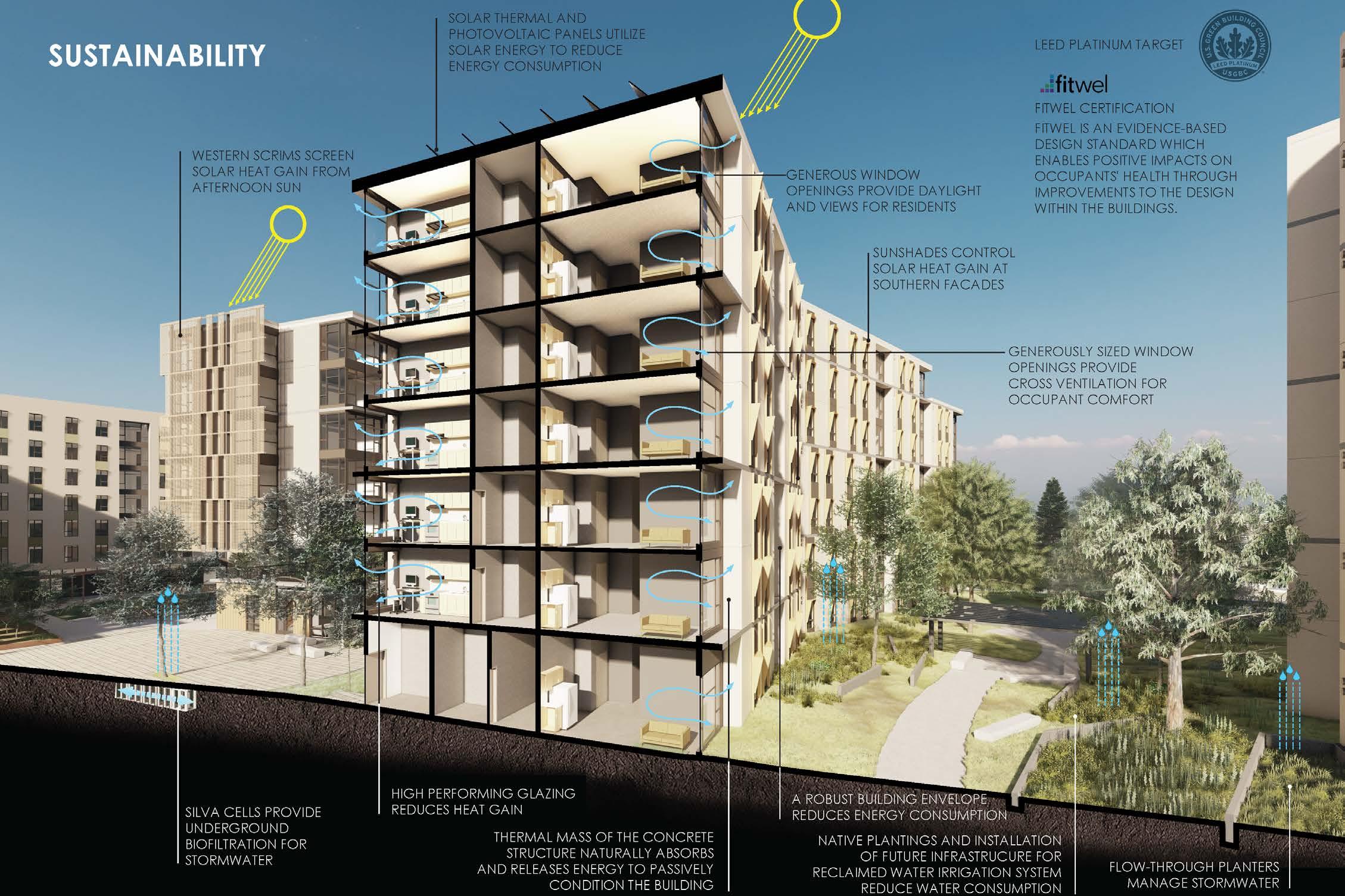


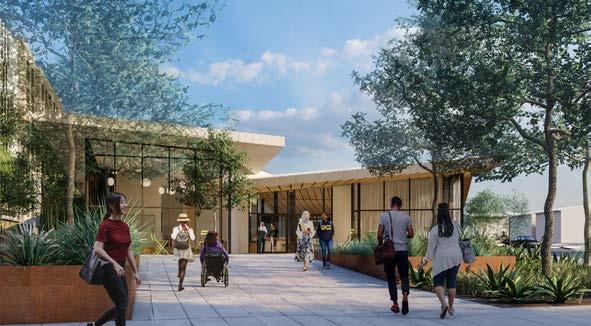


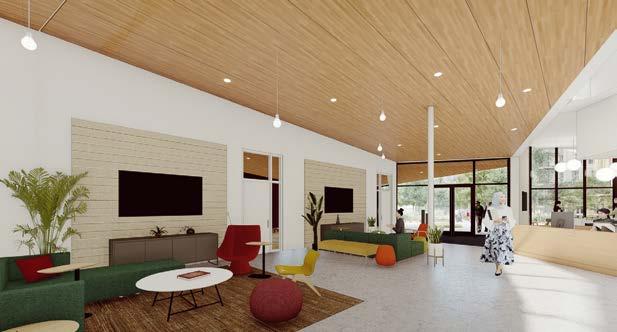
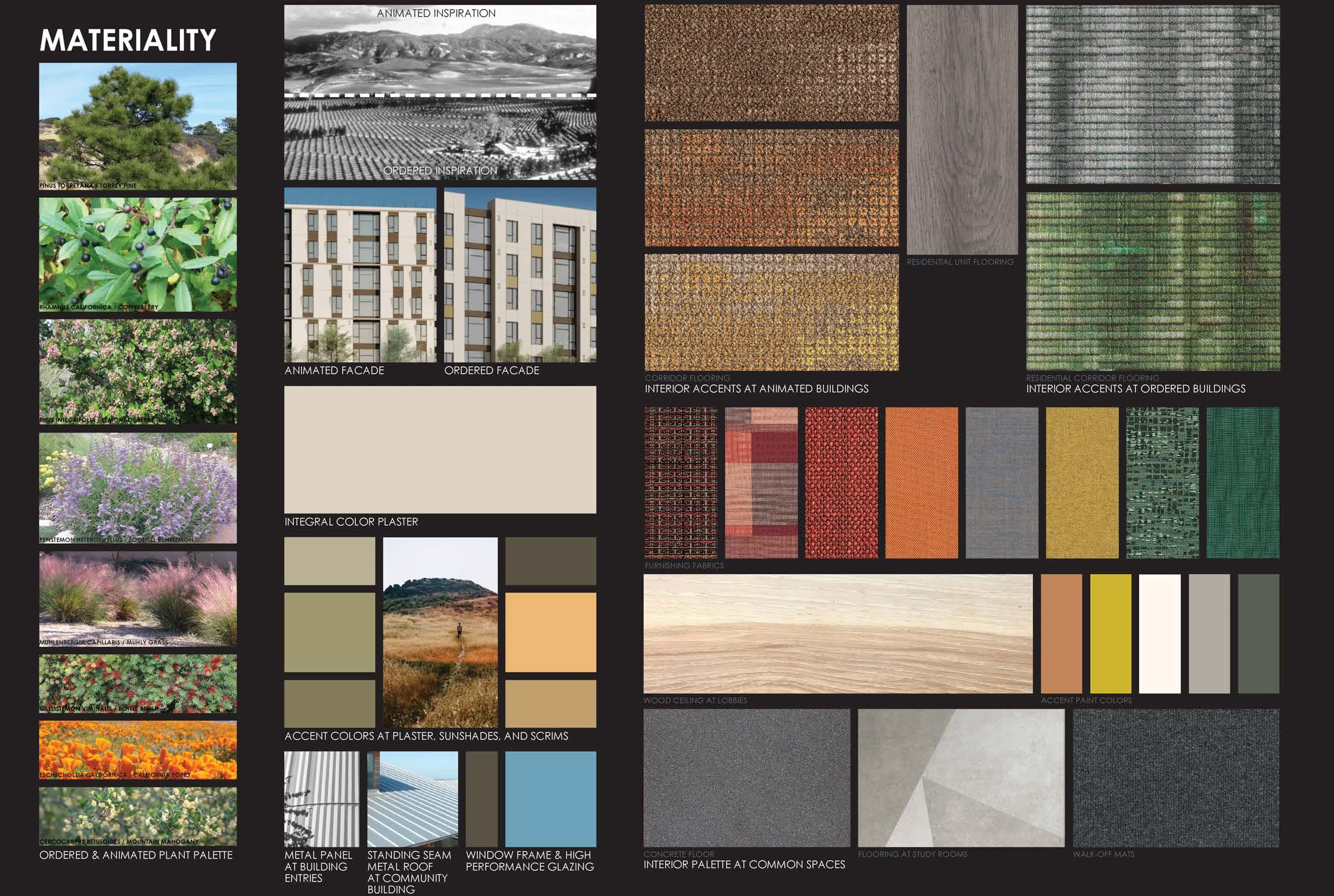

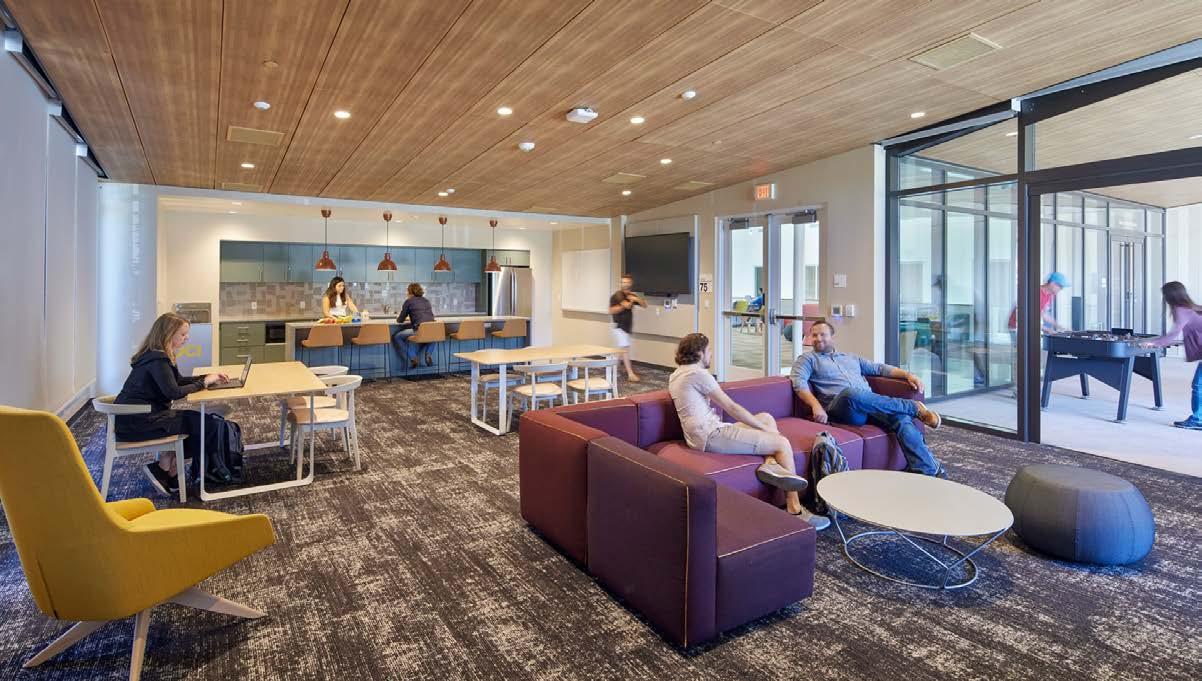

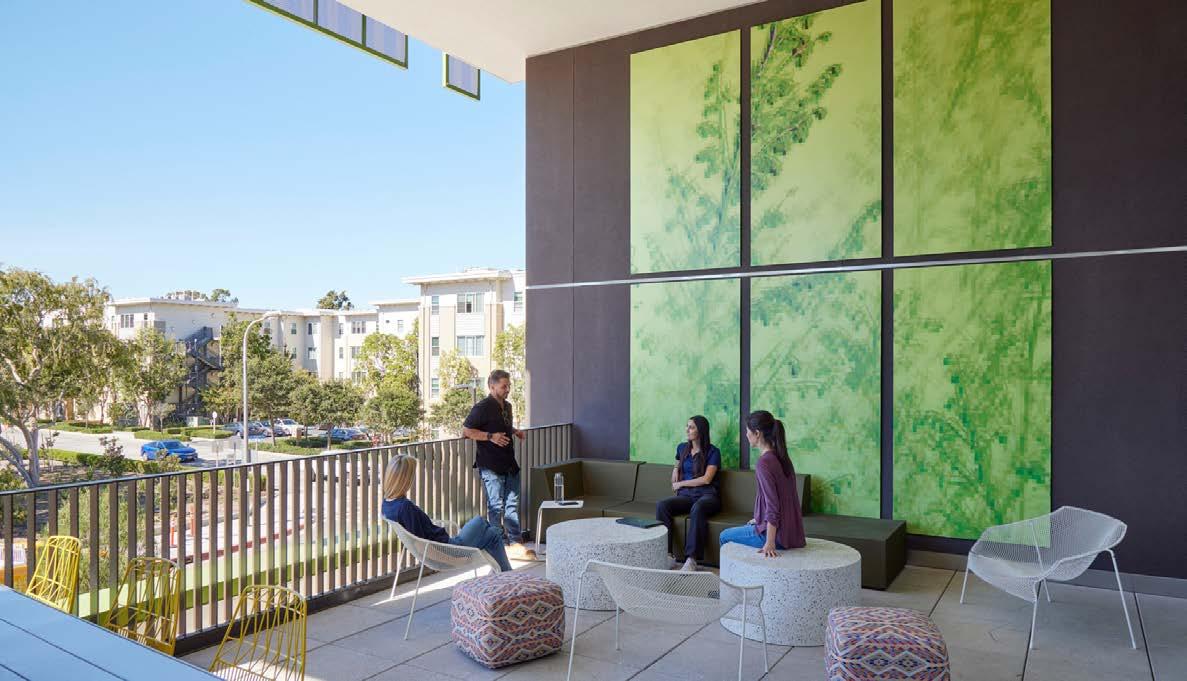
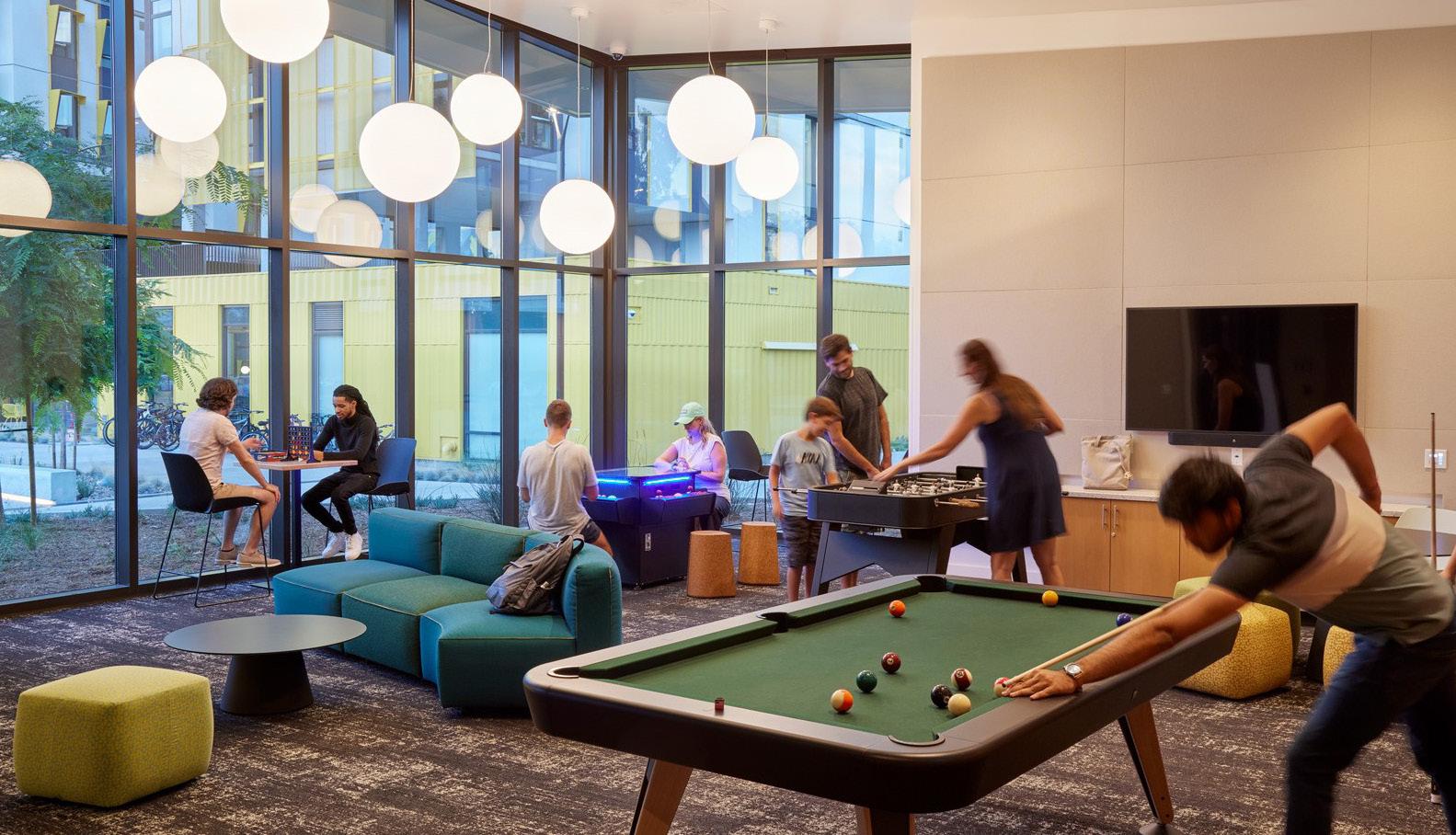
Location: Cazadero, CA 95421
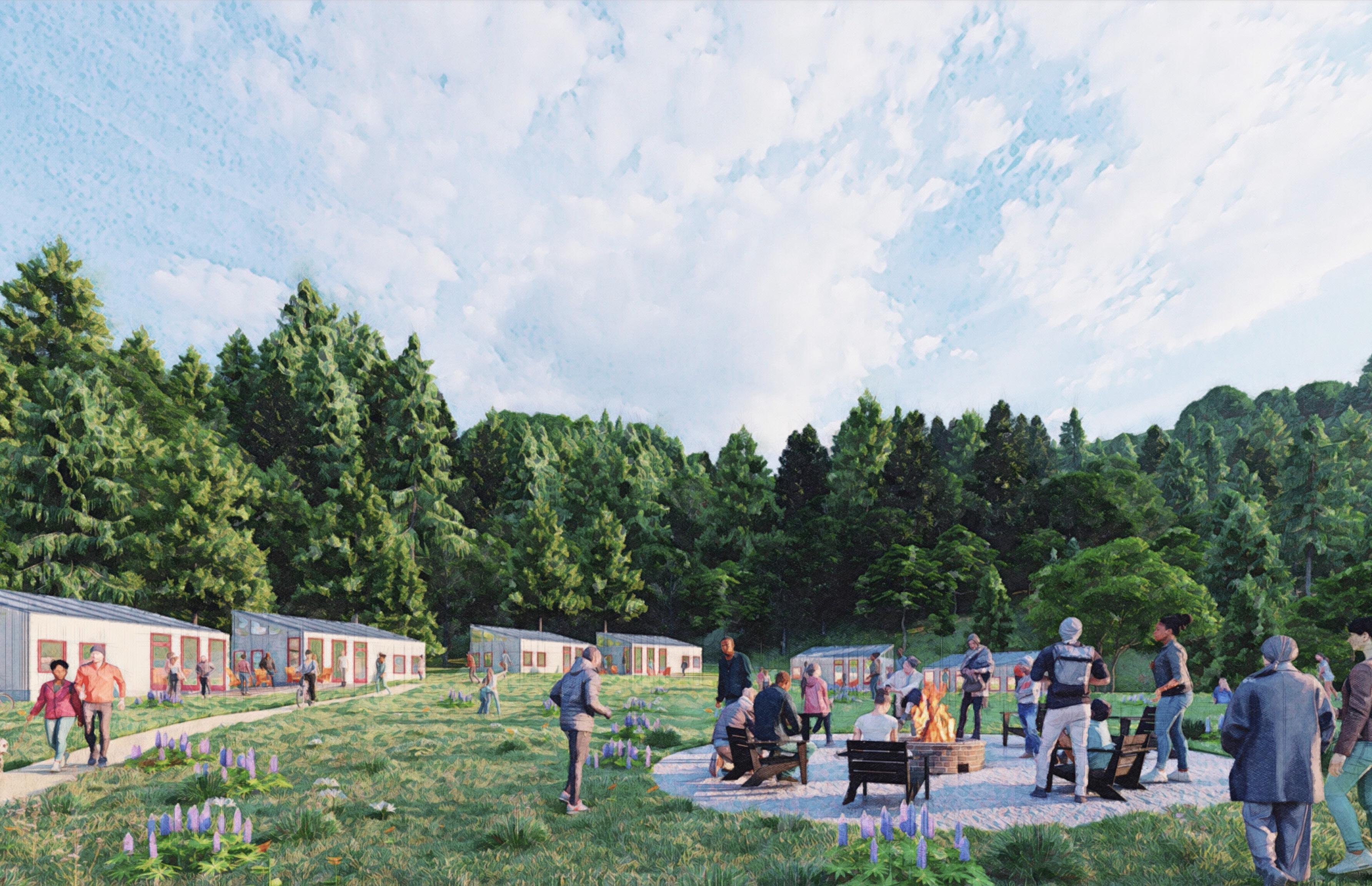
Shelterwood’s vision includes building a multifunctional retreat center on the land we steward, with core design principles of resilience, inclusion, conservation, and habitat health. The following plans outline our vision for built structures that will provide a sanctuary designed for Black, Indigenous, and People of Color (BIPOC) and Queer communities to feel safe, and that is welcoming for all our neighbors and kin. As portions of the retreat center are completed in phases, Shelterwood will begin welcoming groups, first prioritizing social justice organizations, artists - especially artists creating work that speaks urgently to the climate crisis and envisions coming back into alignment with the earth - and BIPOC individuals in need of temporary refuge. Upon completion, the retreat center will be open to the public and facilitate programs through organizational partnerships. It will also provide additional revenue for Shelterwood’s broader mission.
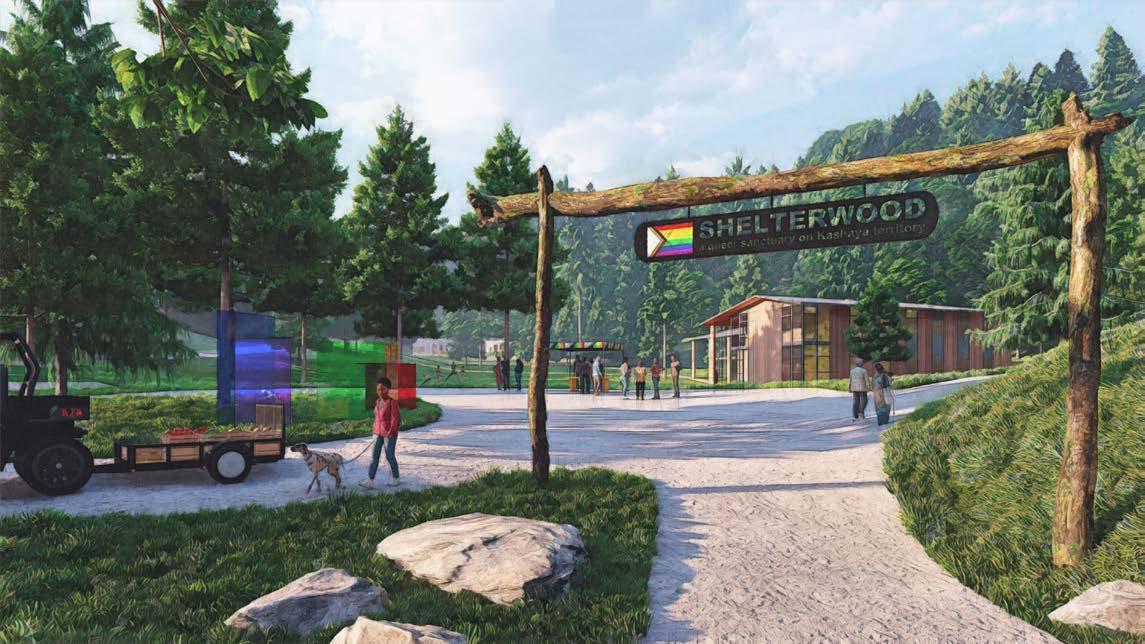
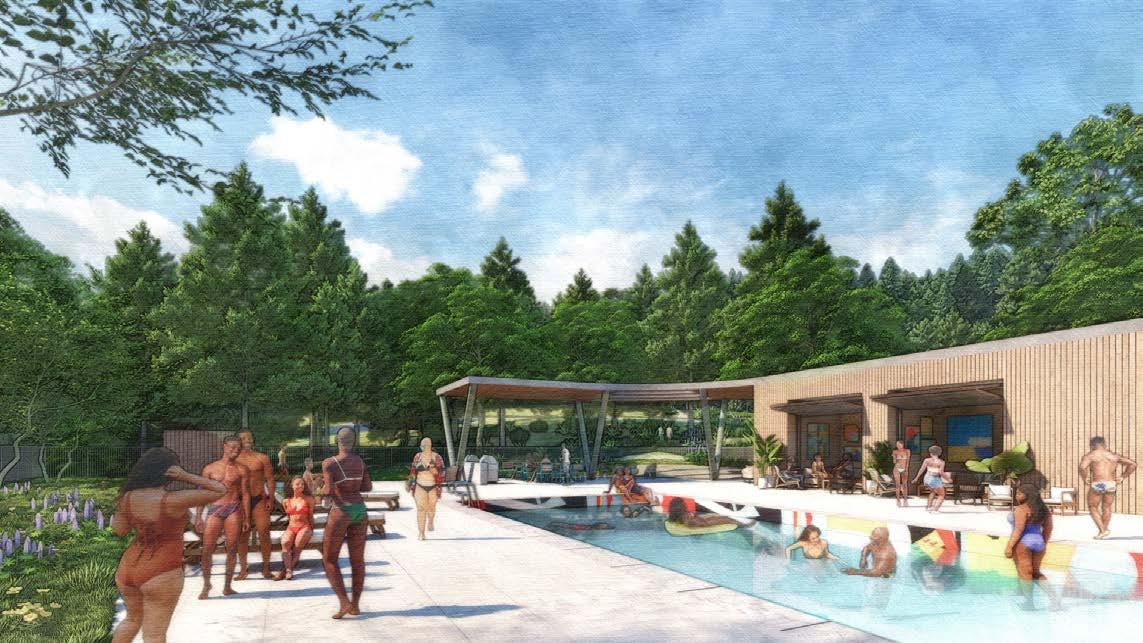
Responsibilities: Render, Design Aid


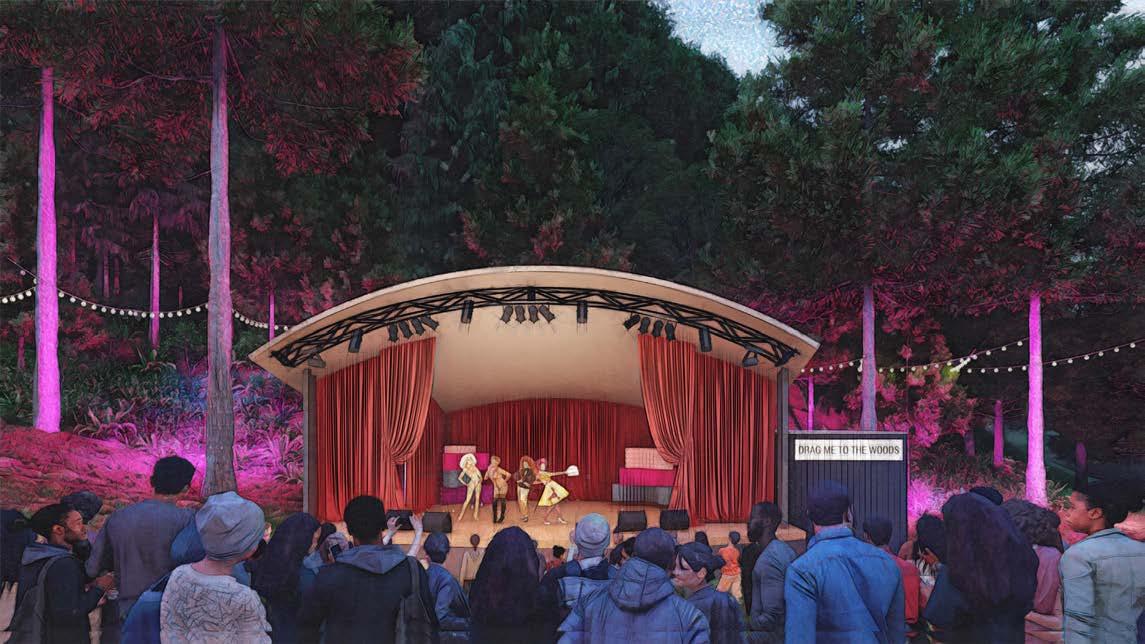
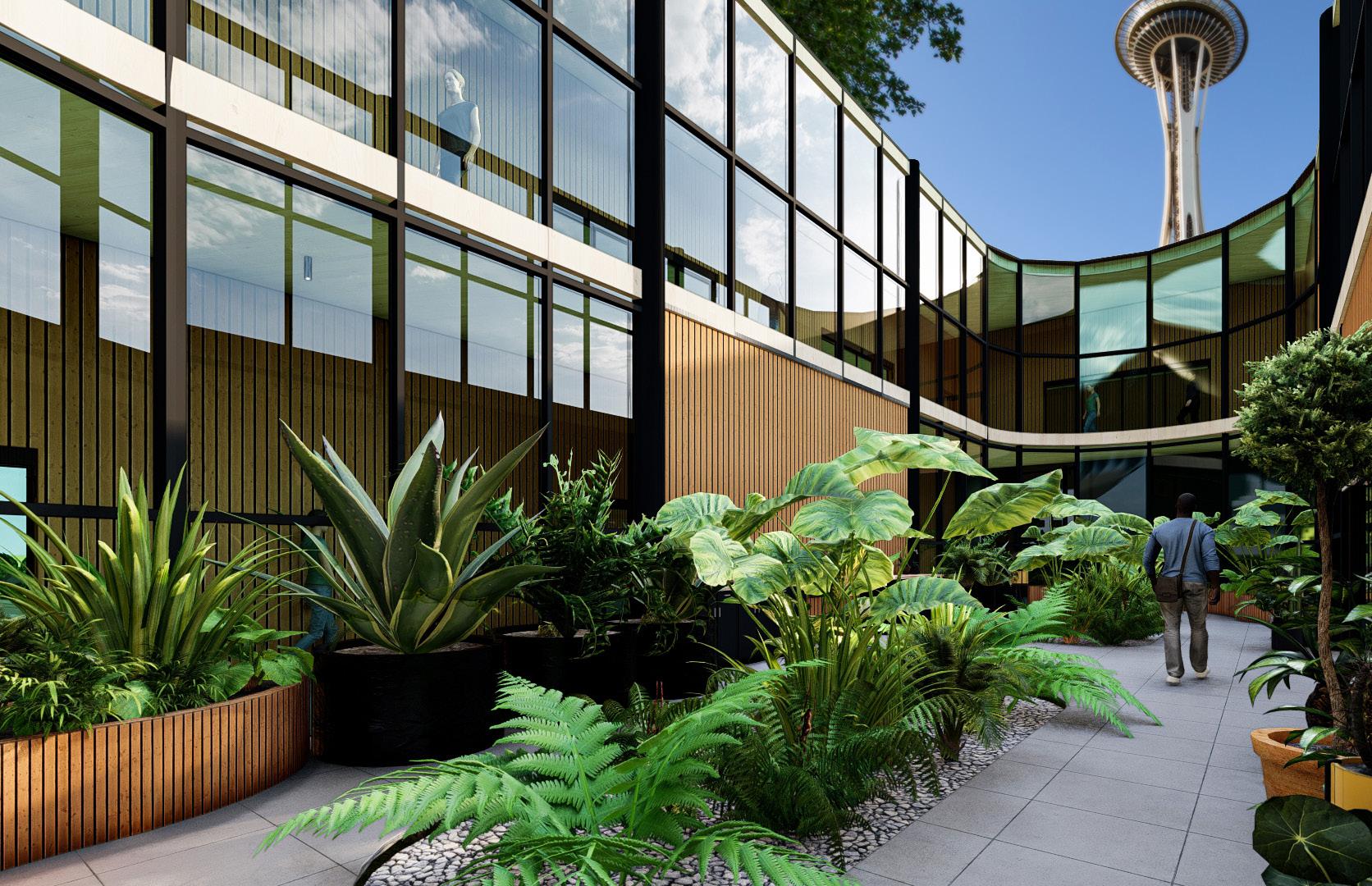
Seattle Washington
Volunteer opportunity to work together with High school students interested in the design field. The goal of the project was to create a conceptual STEM school that would serve the community. We taught the students how to use some of the programs and let them have creative liberty to explore their ideas which we helped translate into the final project. Once the project is complete the students presented the presentation to a committee which rated and critiqued their final proposals.


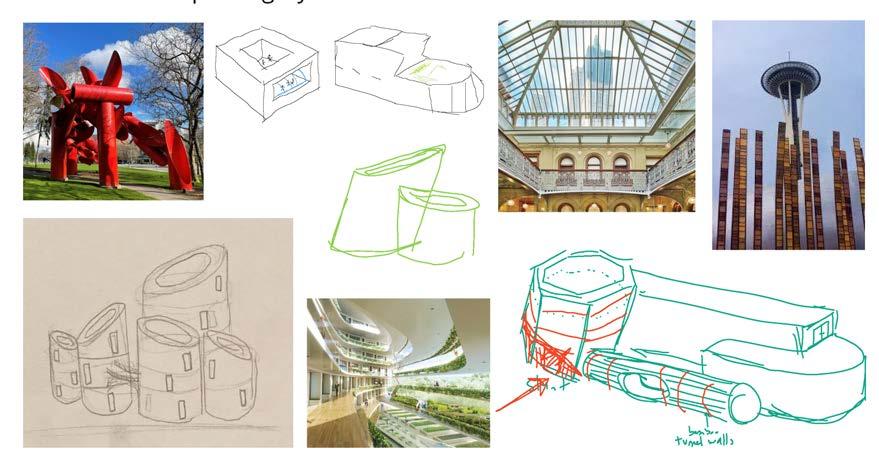
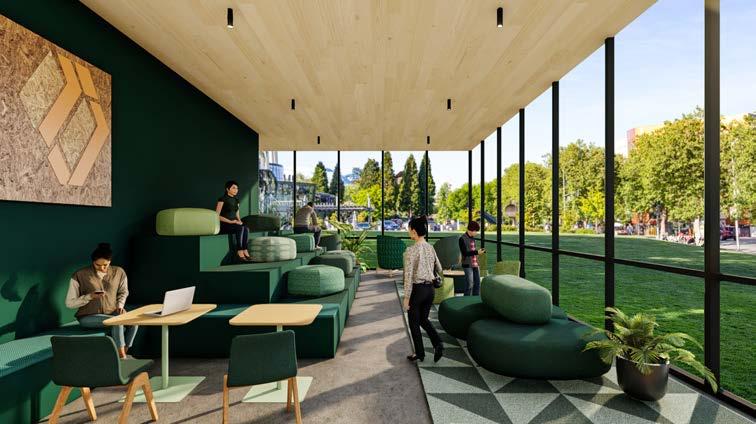


Location: Richmond, CA

CHDC’s worker-owned grocery story, Rich City Rides’ Black Wellness Hub, the ROPC’s Nabeta Farm Urban Village are projects that will create critically needed spaces and amenities in Richmond. A visioning proposal with a focus on deeply sustainable design as well as mixed-use affordable housing demonstrates our commitment to design that enhances the health of neighborhoods and addresses social inequities.
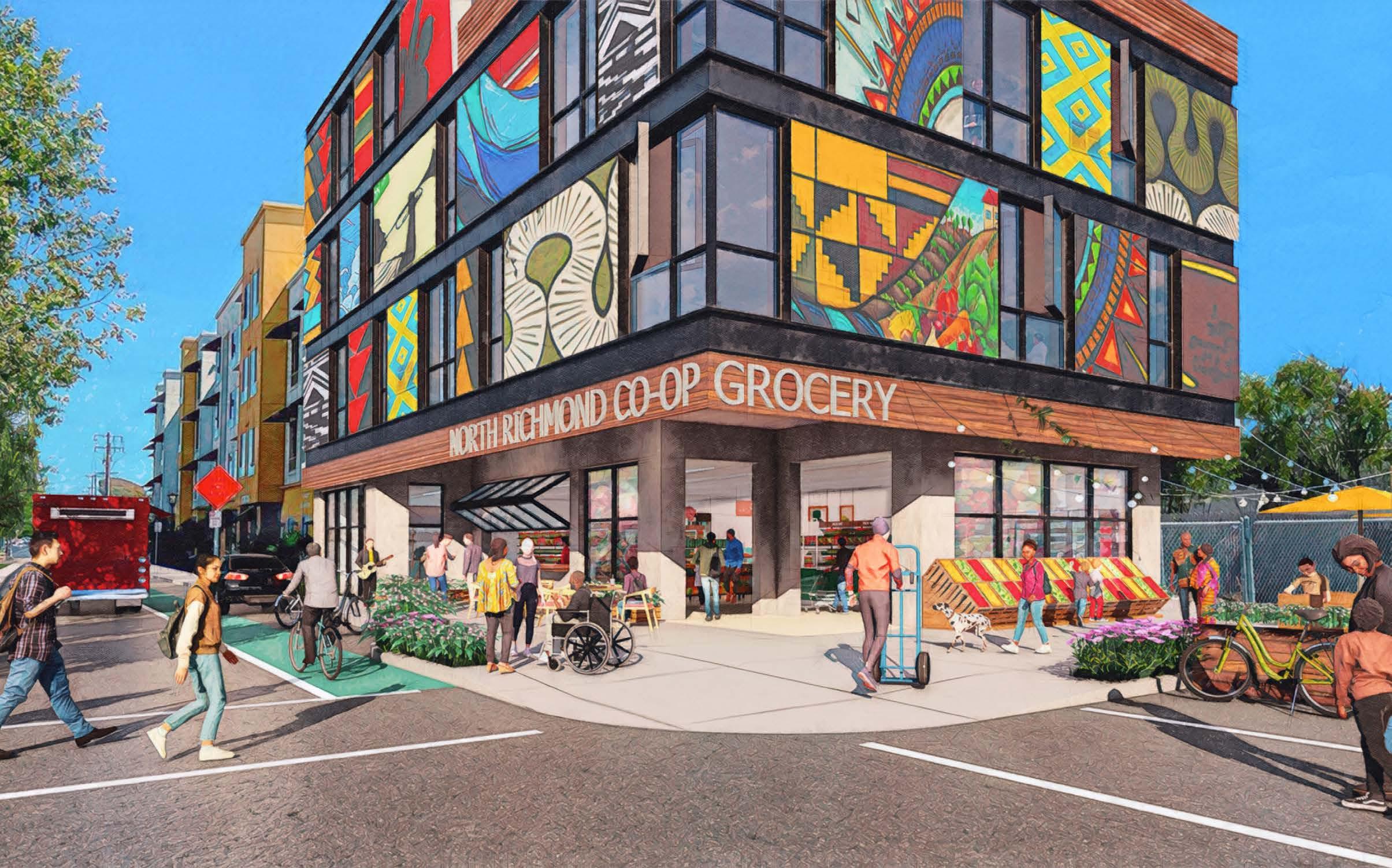
Responsibilities: Render, Design Aid

Location: Irvine, California
The high cost and shortage of available housing in the San Diego region has created a high demand for on-campus housing. There is also a strong desire for students to live on campus. As a result, demand for housing far exceeds the available supply. Providing on-campus housing is a key part of the projects sustainability strategy because it reduces vehicle trips to and from the campus. The project will consist of new undergraduate housing and academic development in the core of the UC San Diego central campus. This development is called Ridge Walk North Living & Learning Neighborhood. The program will include housing for undergraduate students and staff, a cafe/market, new general assignable lecture halls, academic offices, Housing, Dining, and Hospitality and Res Life offices, community support, service, and open spaces.
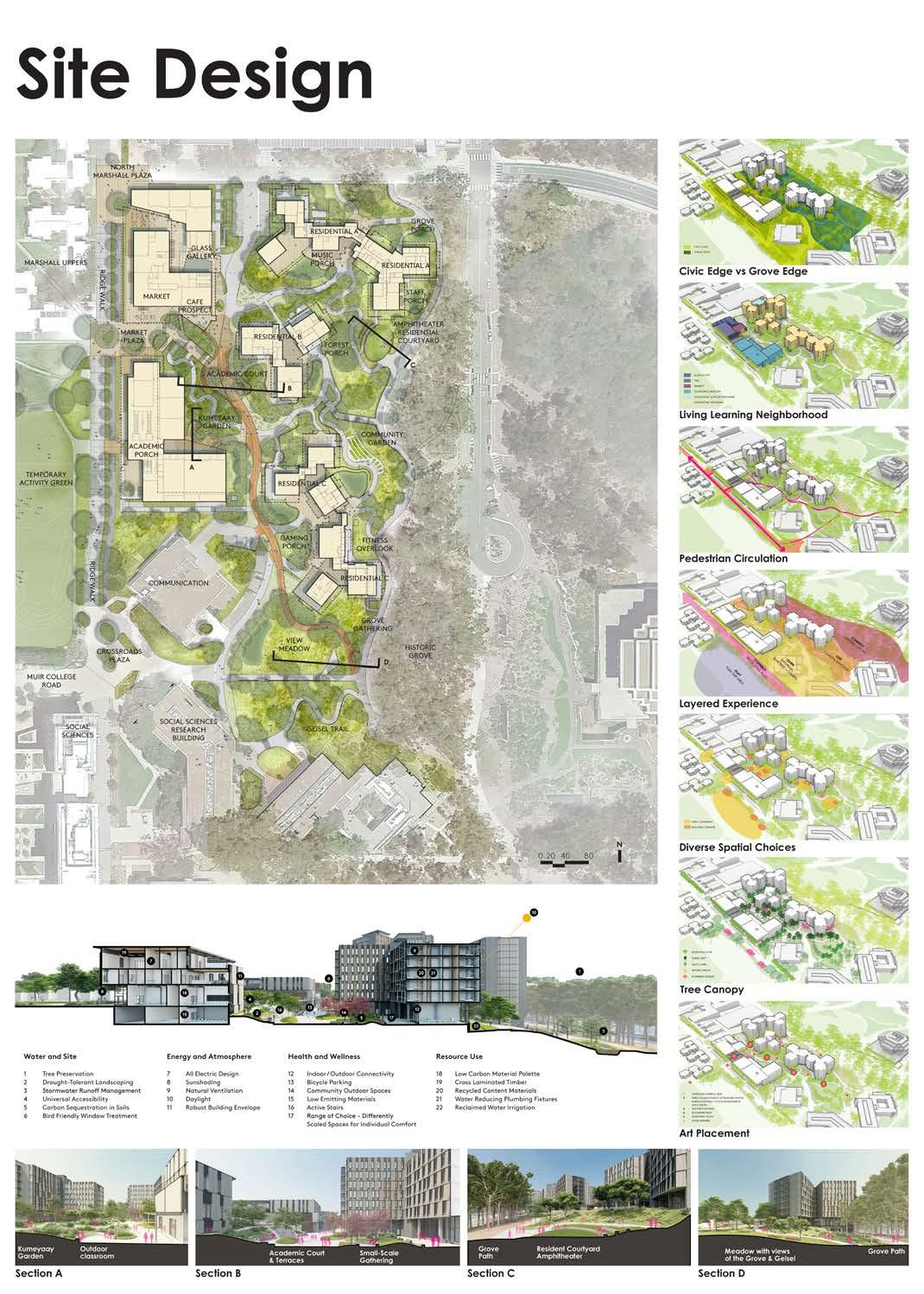

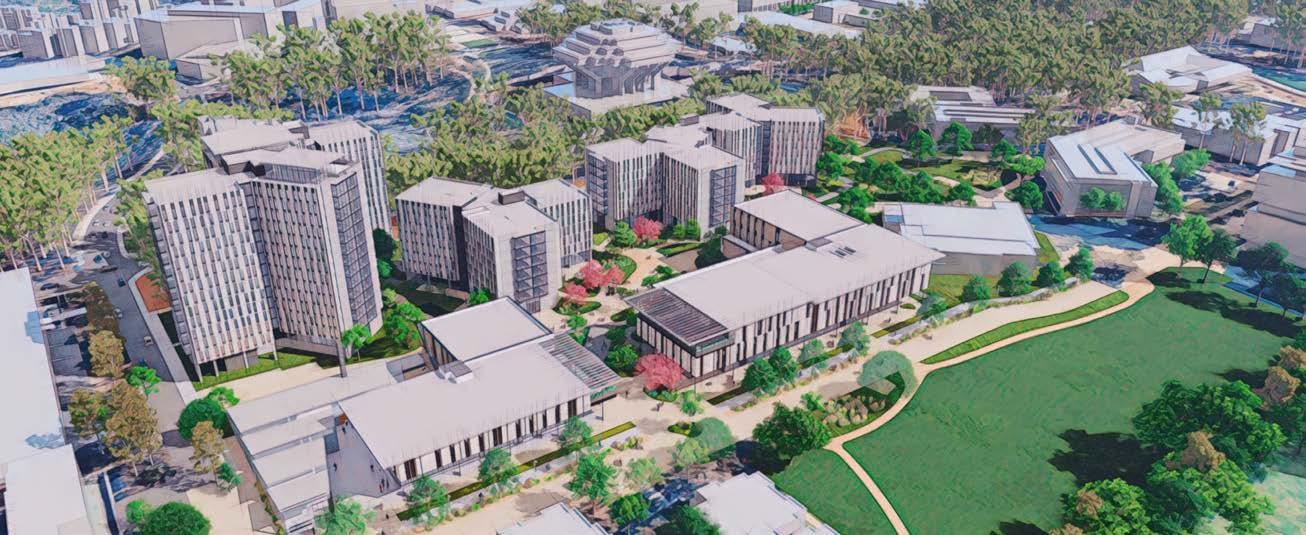


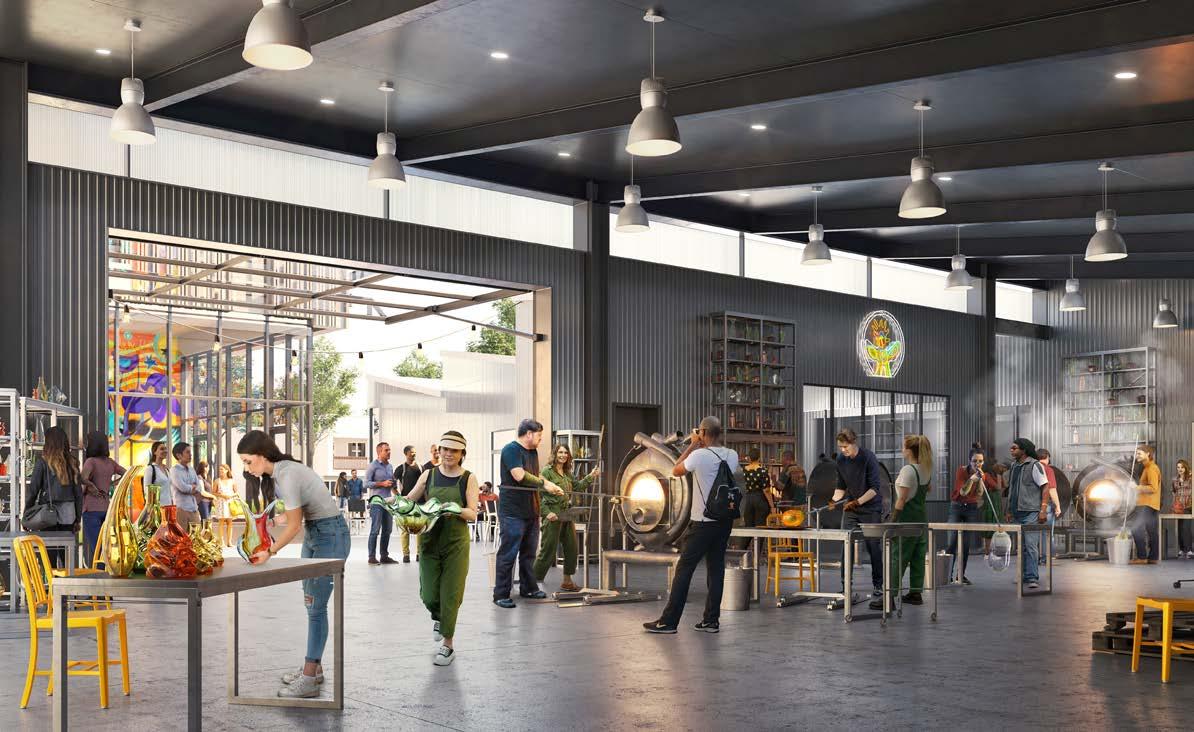
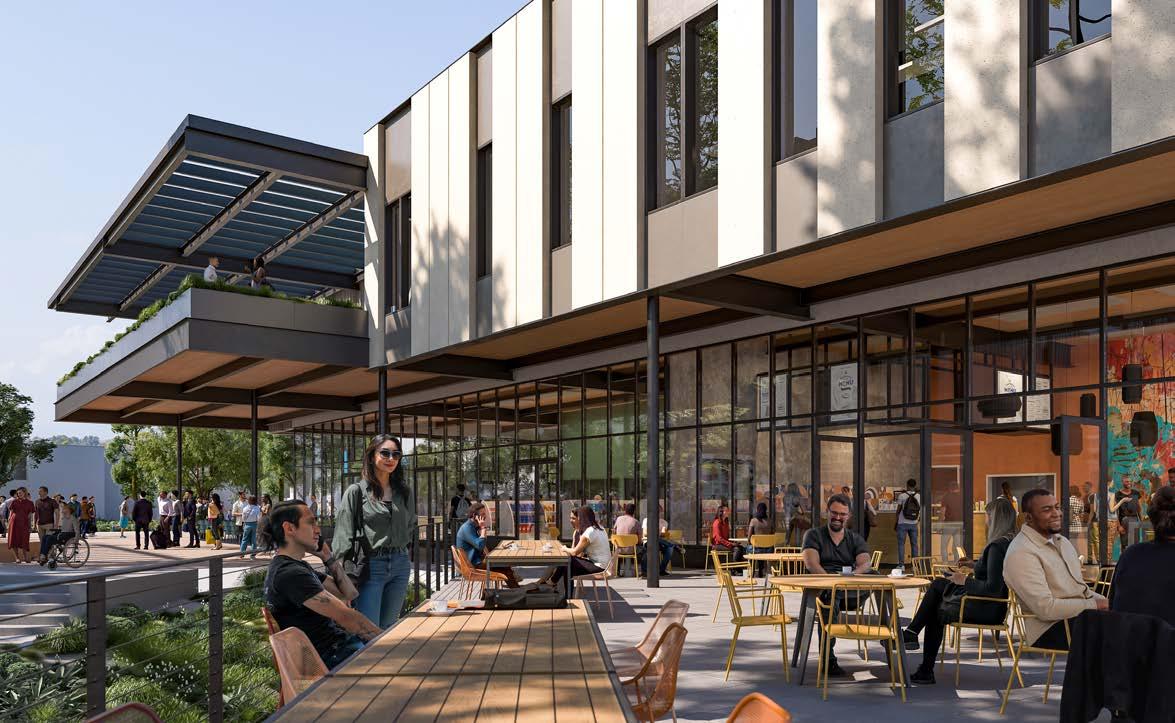

Responsibilities: Render coordination with external render company, Design Aid, Floor plan, Furniture Selection



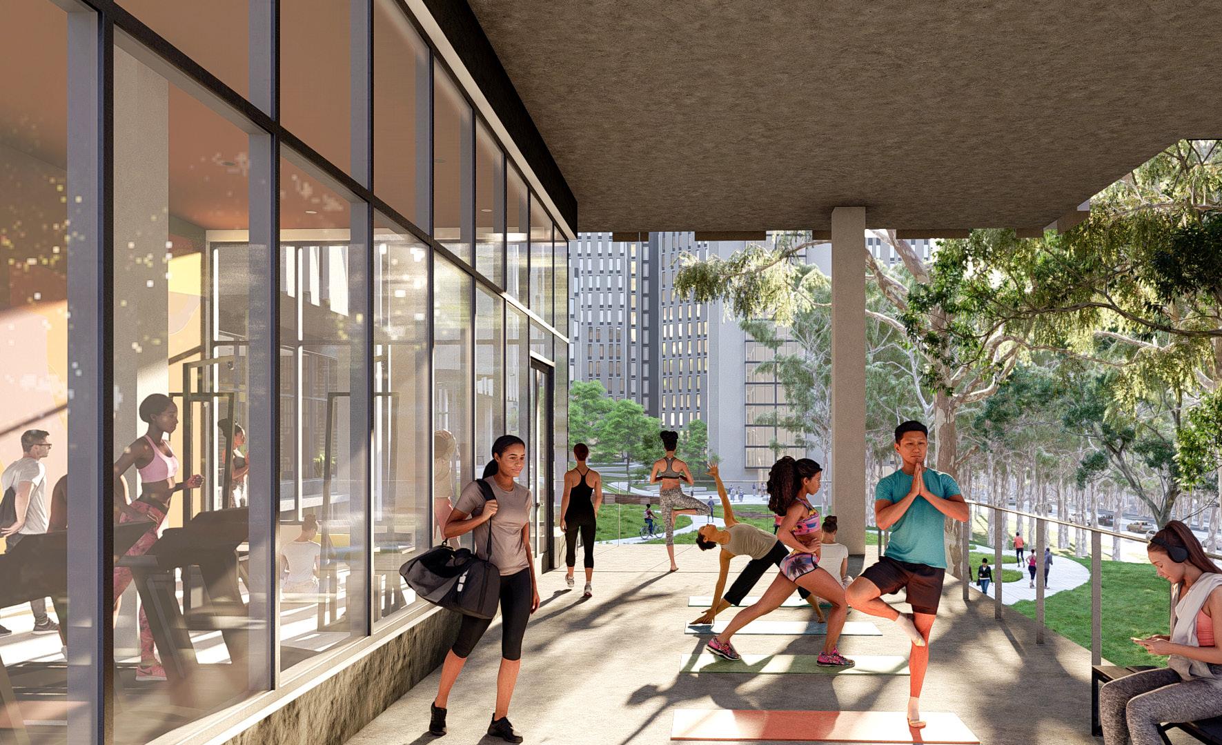

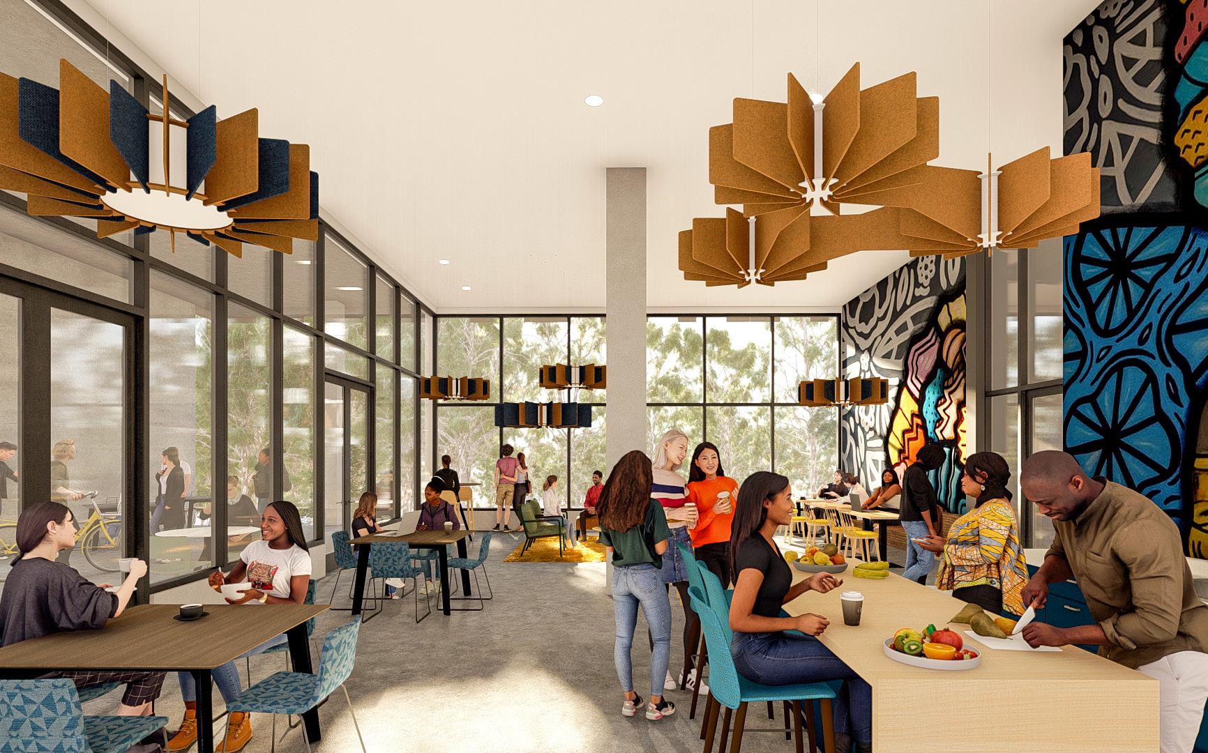


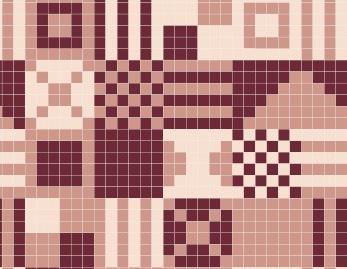
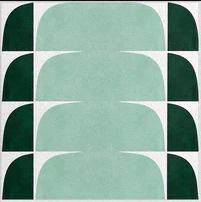











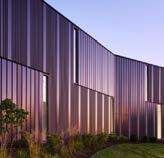
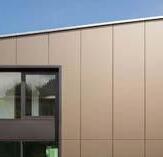





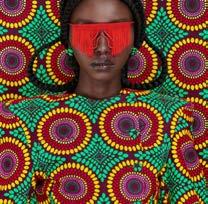


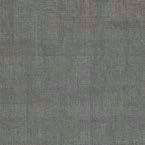



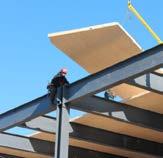





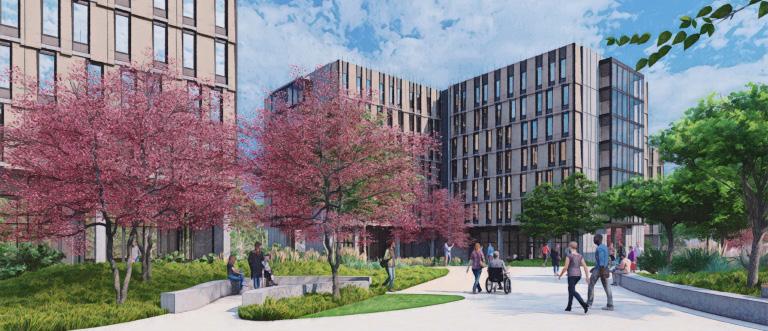
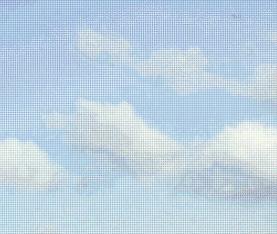
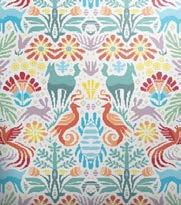
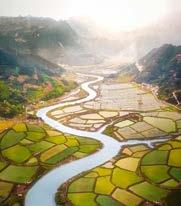

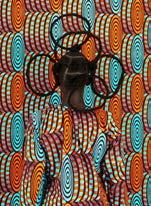
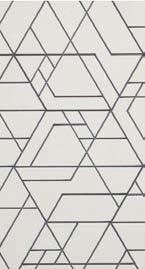



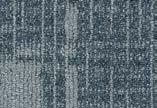

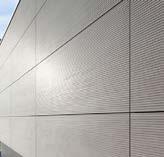
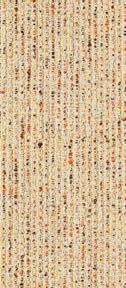




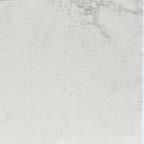






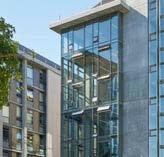
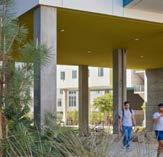
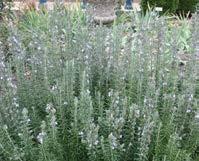
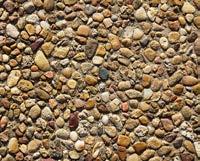



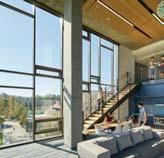


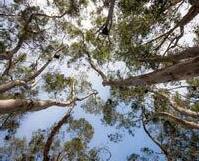
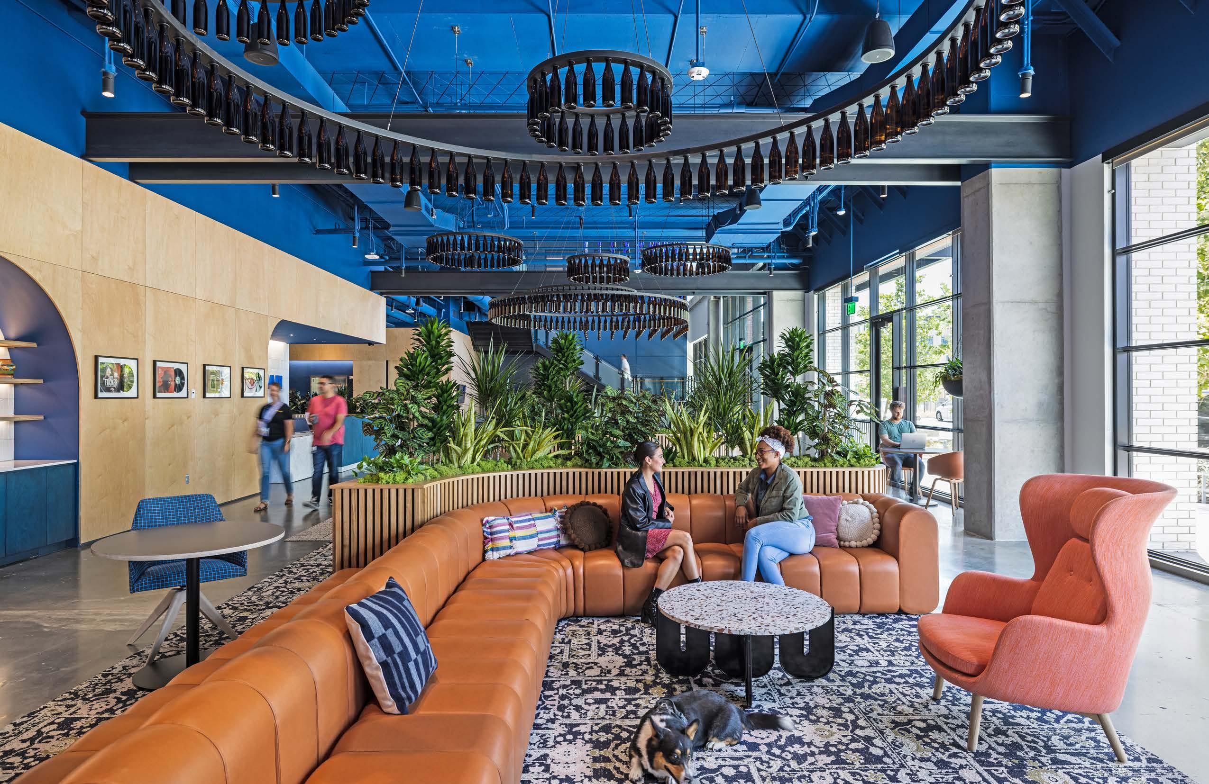
Location: Austin, Texas
Certifications: LEED Gold (Targeted)
Amidst a global pandemic, Atlassian’s new Austin office inspires connection. With a people-centered approach, adaptable spaces support an uncertain future of distributed teams and hybrid work. Open spaces cater to group work and collaboration, integrated technology keeps employees connected, and engaging amenity spaces encourage social interaction. The wide spectrum of flexible workspaces, focus rooms and amenity areas empowers workers to curate their own day-to-day journey. A mix of destination character creates variety, and fun elements such as a music-inspired coffee bar and game room with secret bookcase door add moments of surprise and delight. Atlassian’s priority is to create a safe and inviting space for all employees. Wellness areas, parent rooms, ablution space and all-gender restrooms embed equity throughout. To honor context and community, the team engaged a variety of local BIPOC and LGBTQIA+ artists, creators and vendors, creating an authentic character true to context and community. 157,540 sf office TI for Atlassian on five floors of new shell core building (designed by Gensler).
Program includes one kitchen and two patios. LEED Gold sustainability goal. Architect and its Sub-Consultants shall provide concept design through construction documents, and construction administration services for the tenant improvements. Interior architecture and design for five levels in a new ground-up building, including diverse work and amenity spaces Workspace, collaboration areas, small focus rooms, cafes and kitchen spaces, living room/lounge, and rooftop bar.

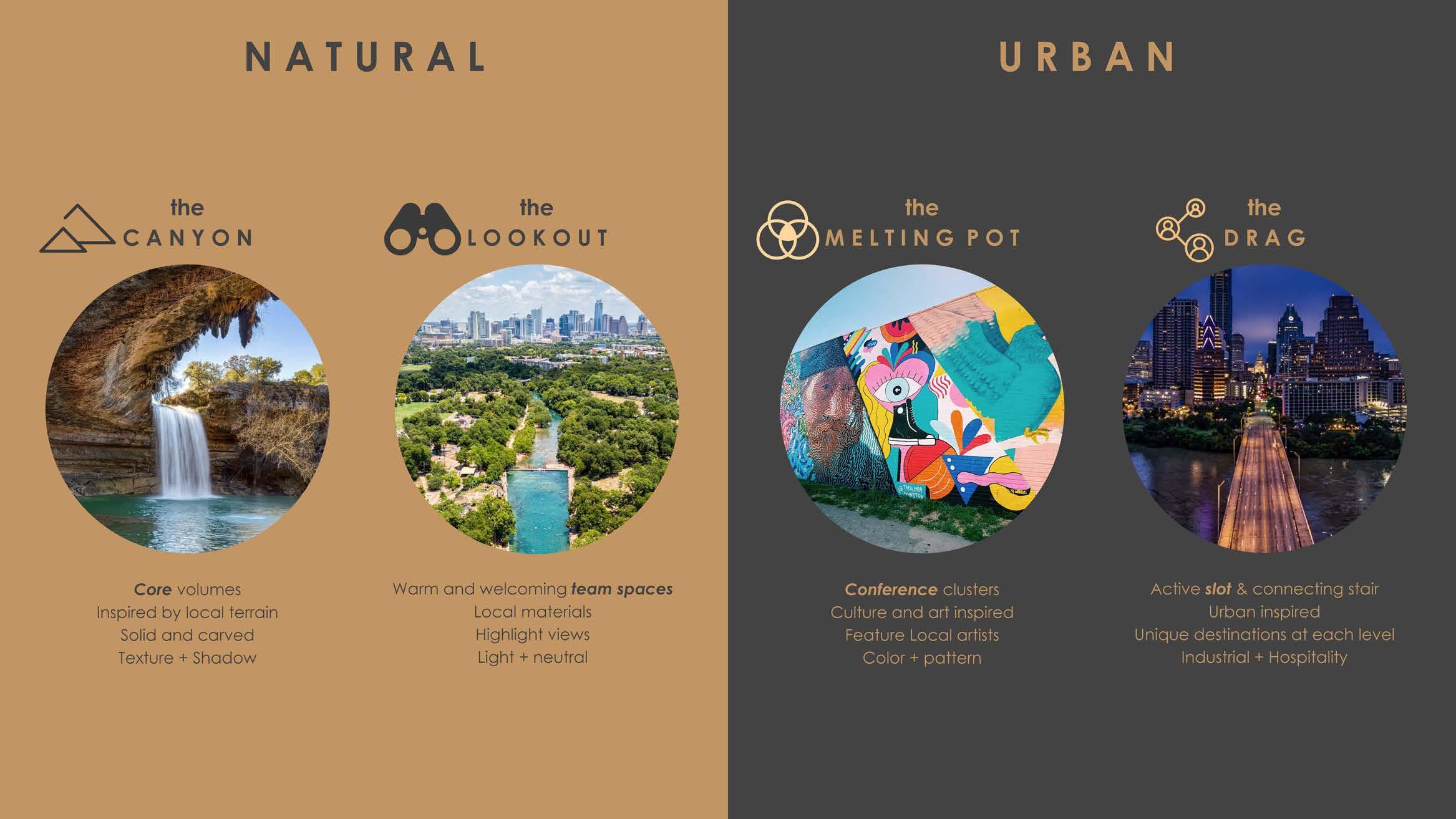
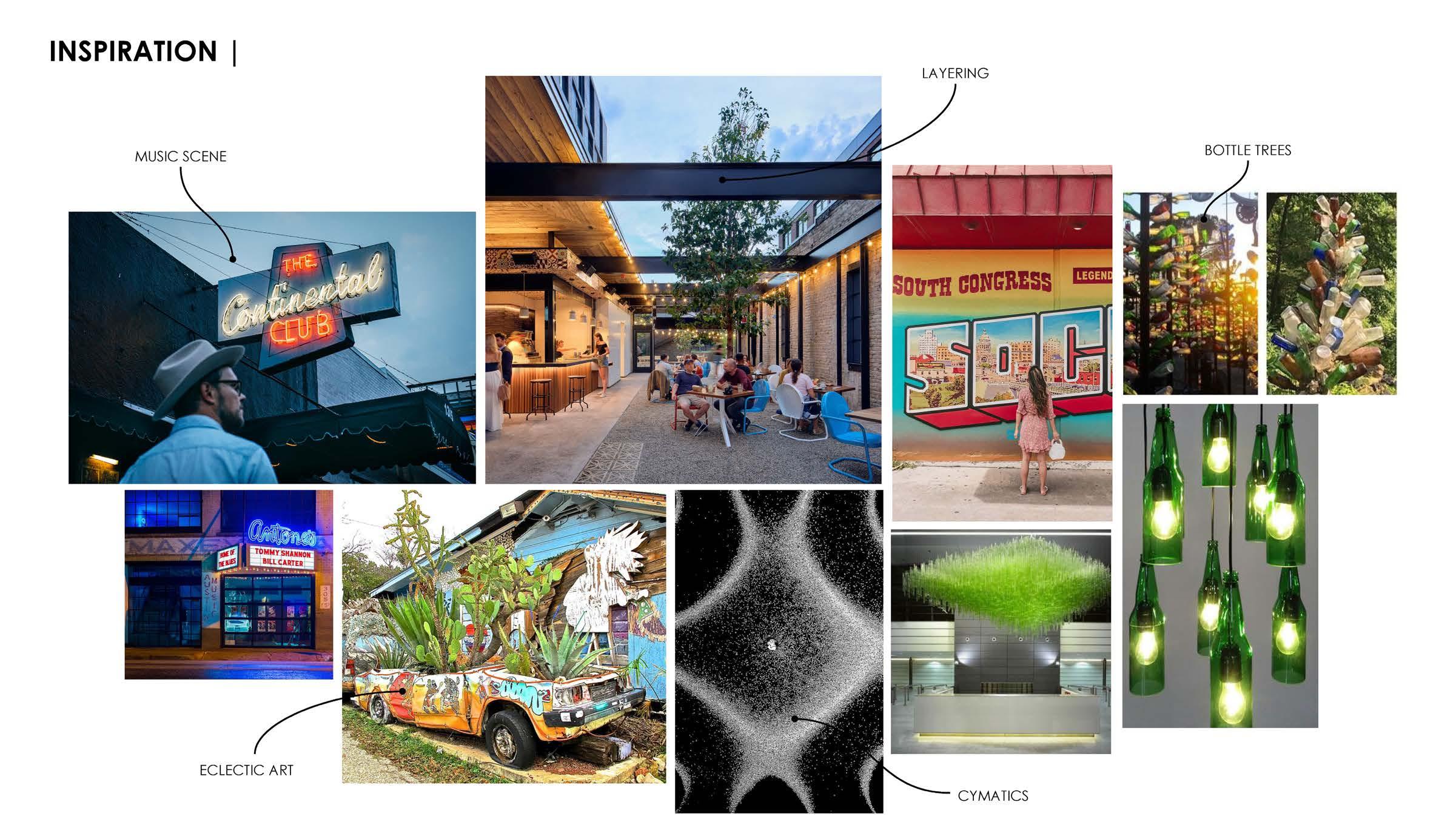
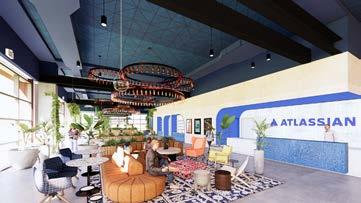

The level 1 lobby doubles as an event space and features spaces for people to meet and co-work throughout the day.
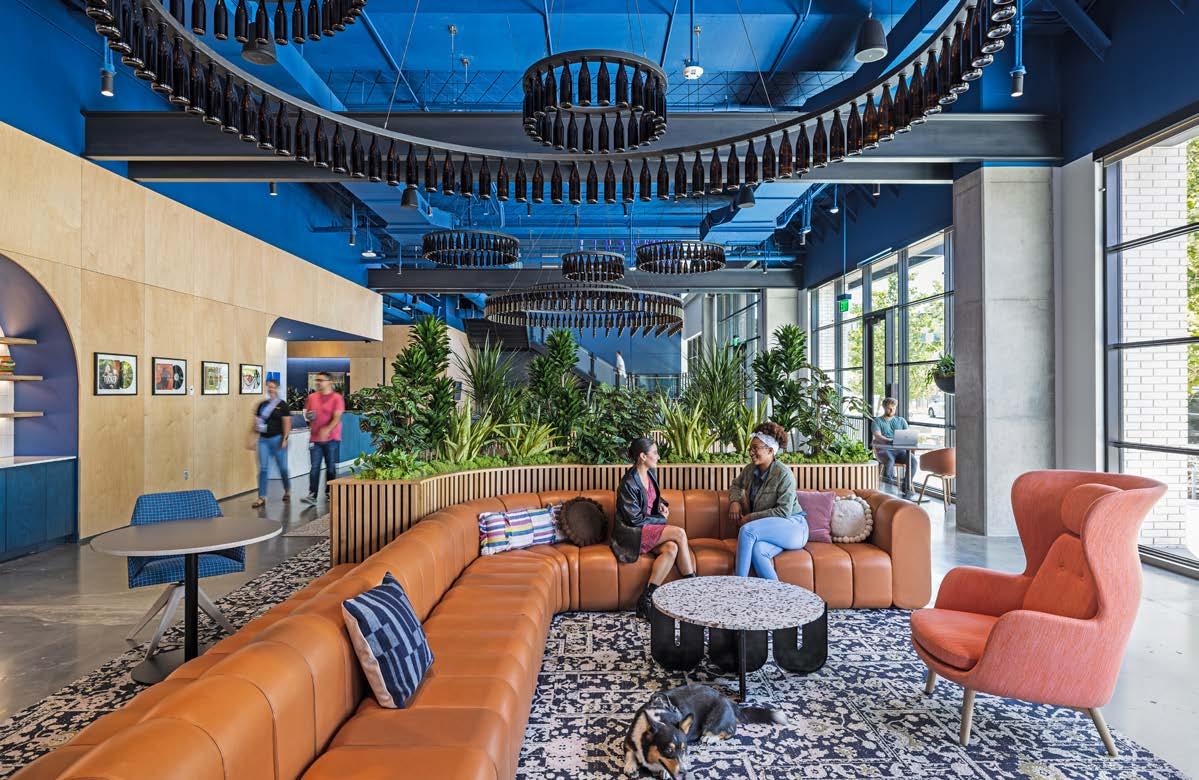
Responsibilities: Renderings, Design,Chandelier Concept, Floor plan, Furniture Selection, Fabric/Finishes, Lighting Fixtures Concept
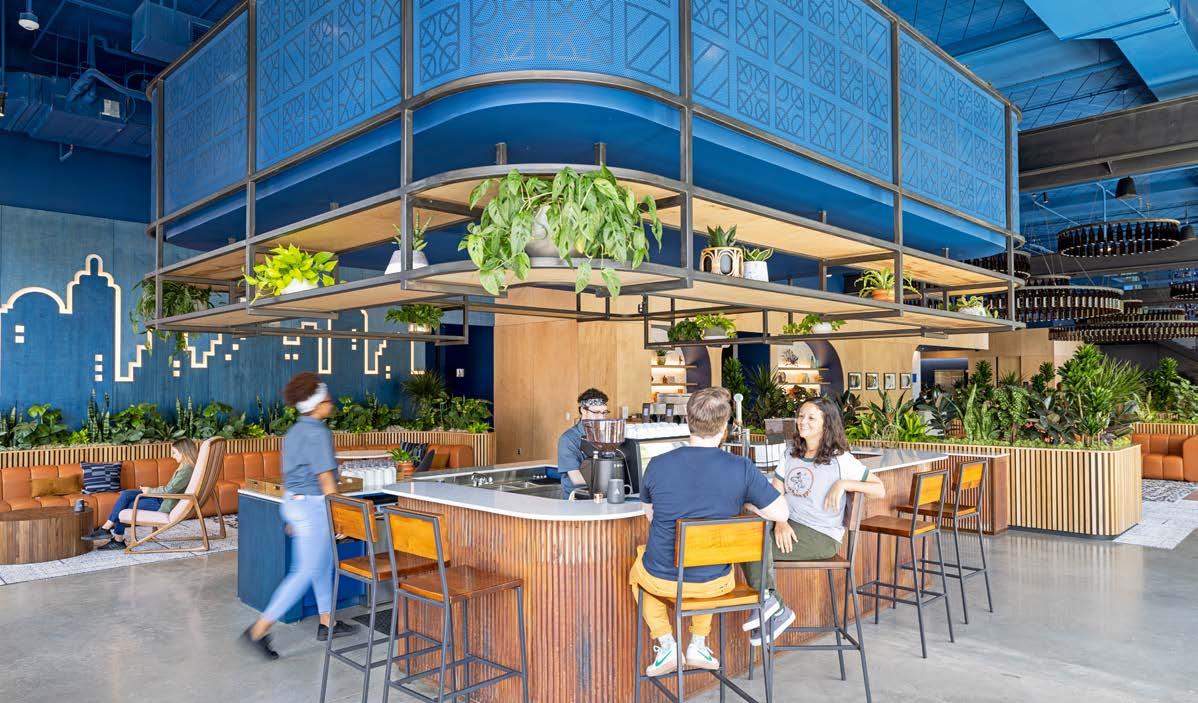
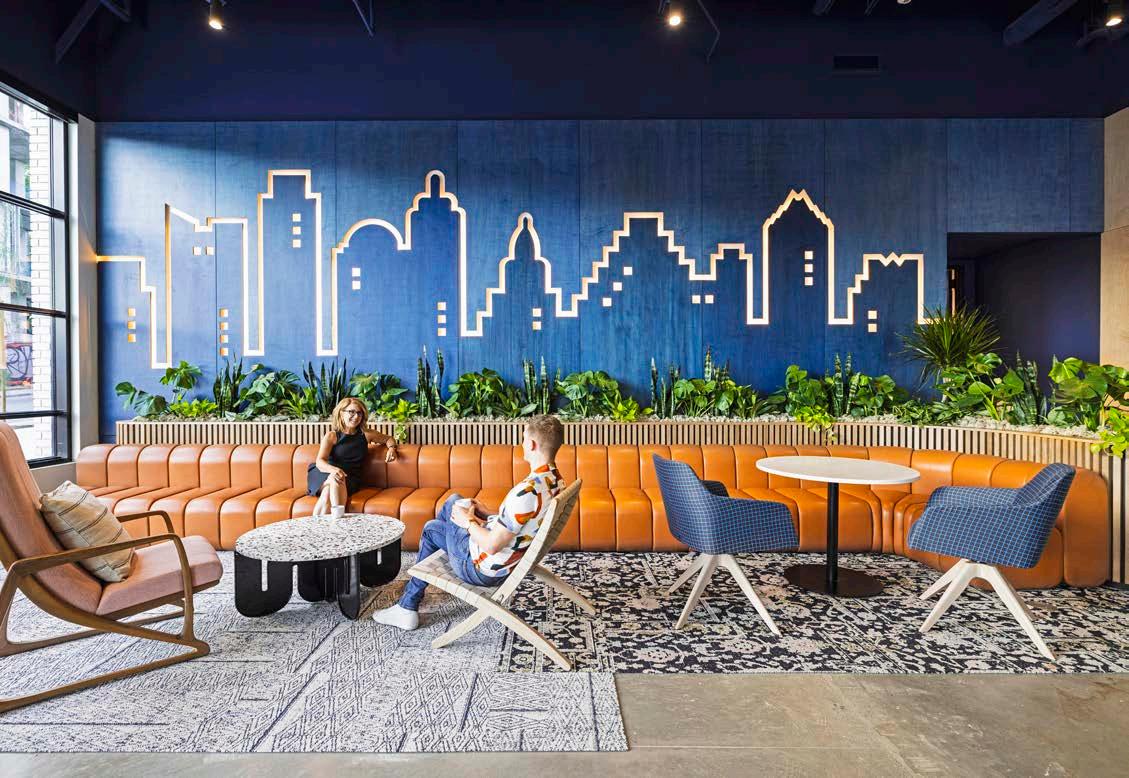
Connecting to local culture through skyline art installation

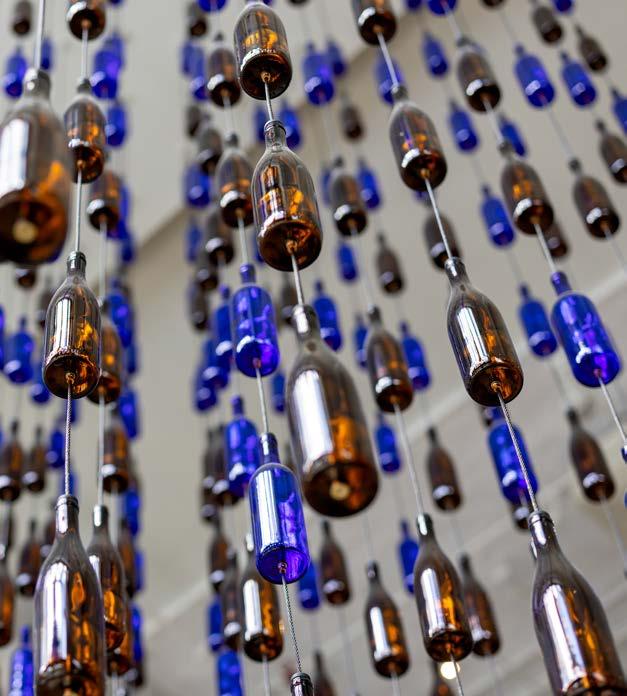
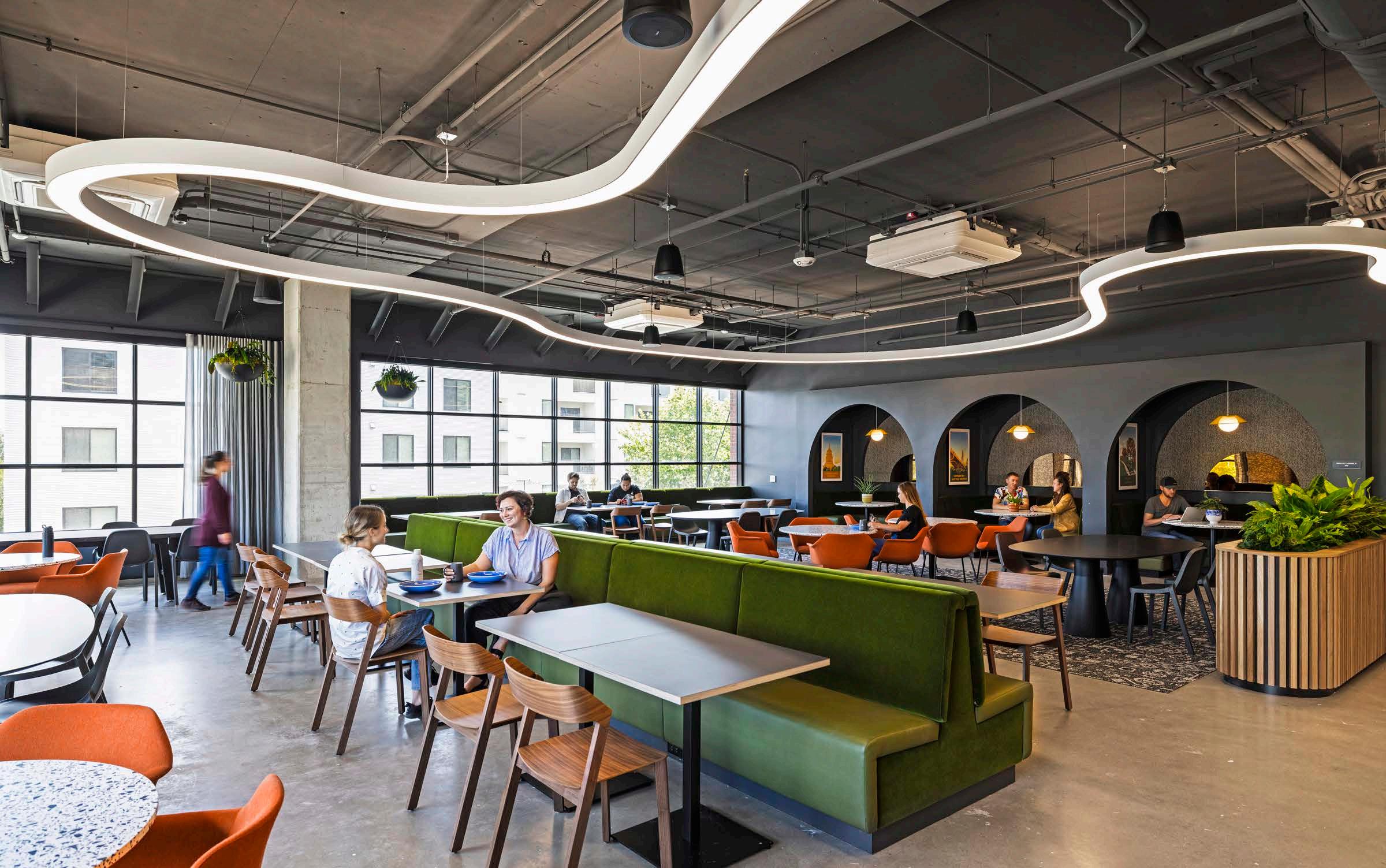
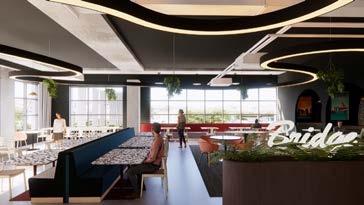
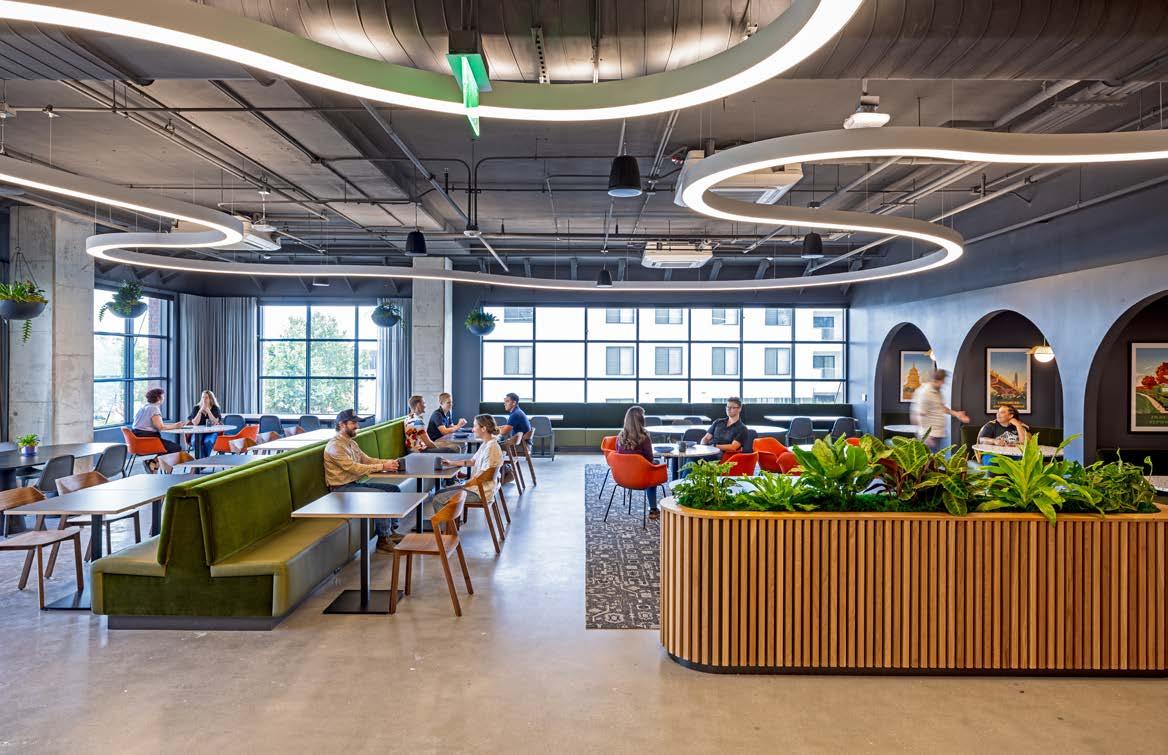
Responsibilities: Renderings, Design,Chandelier Concept, Floor plan, Furniture Selection, Fabric/Finishes, Lighting Fixtures Layout
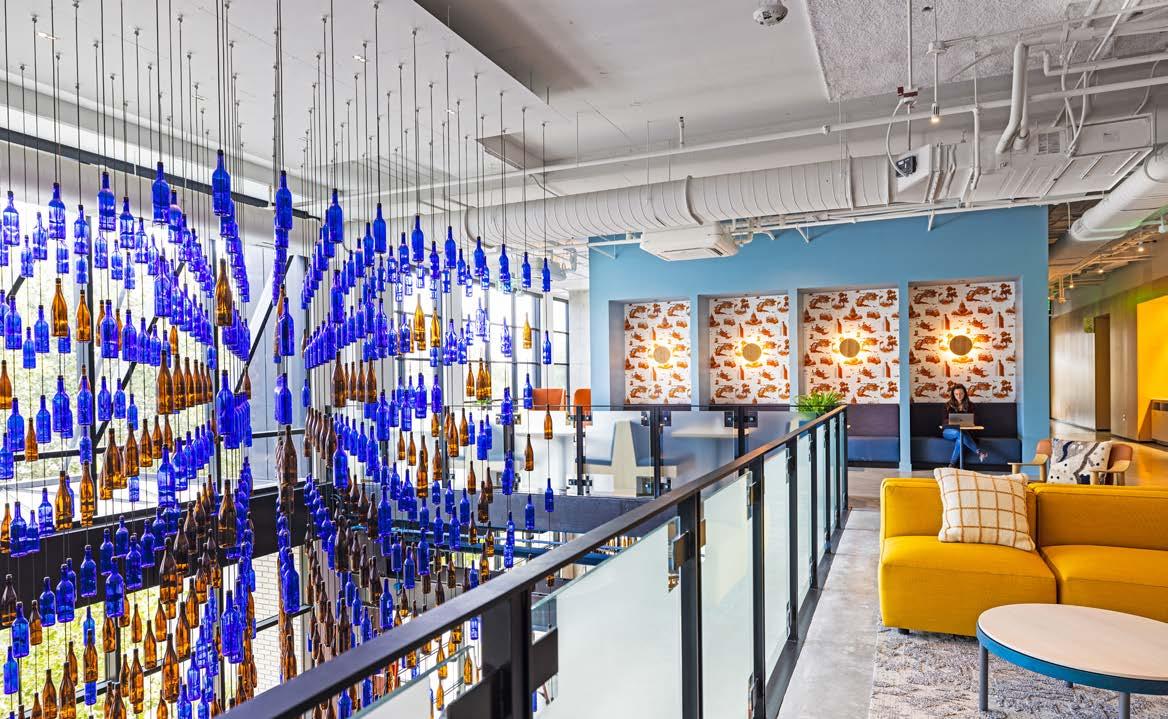

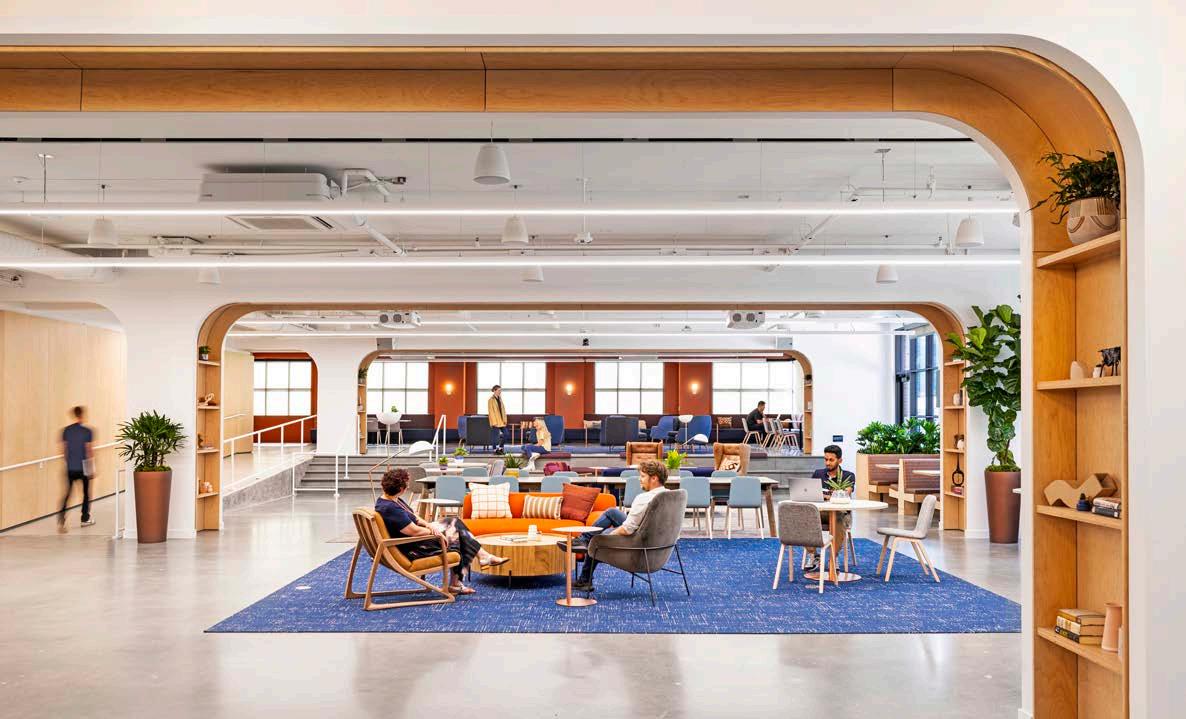
The level 2 living room serves as a place to lounge and work but also doubles as an event space, including a stage for all-hands meetings or performances from local musicians.
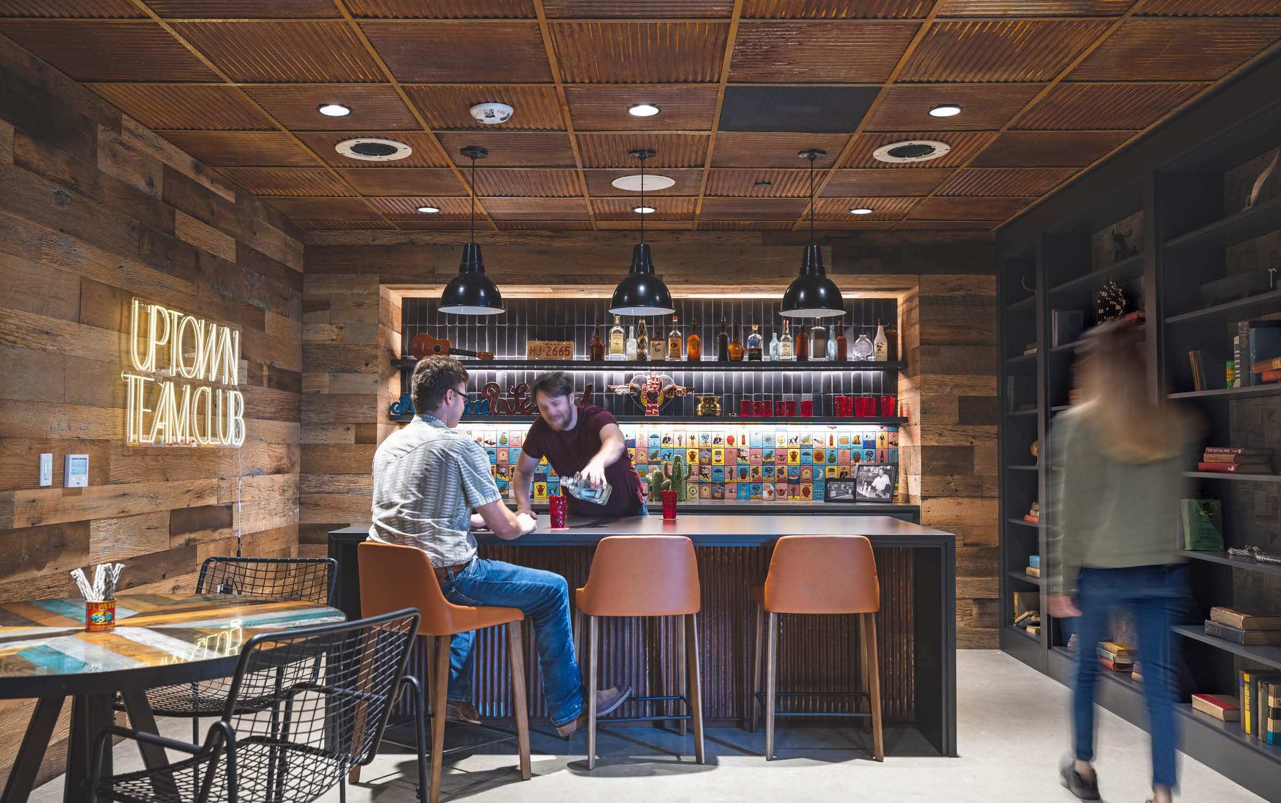
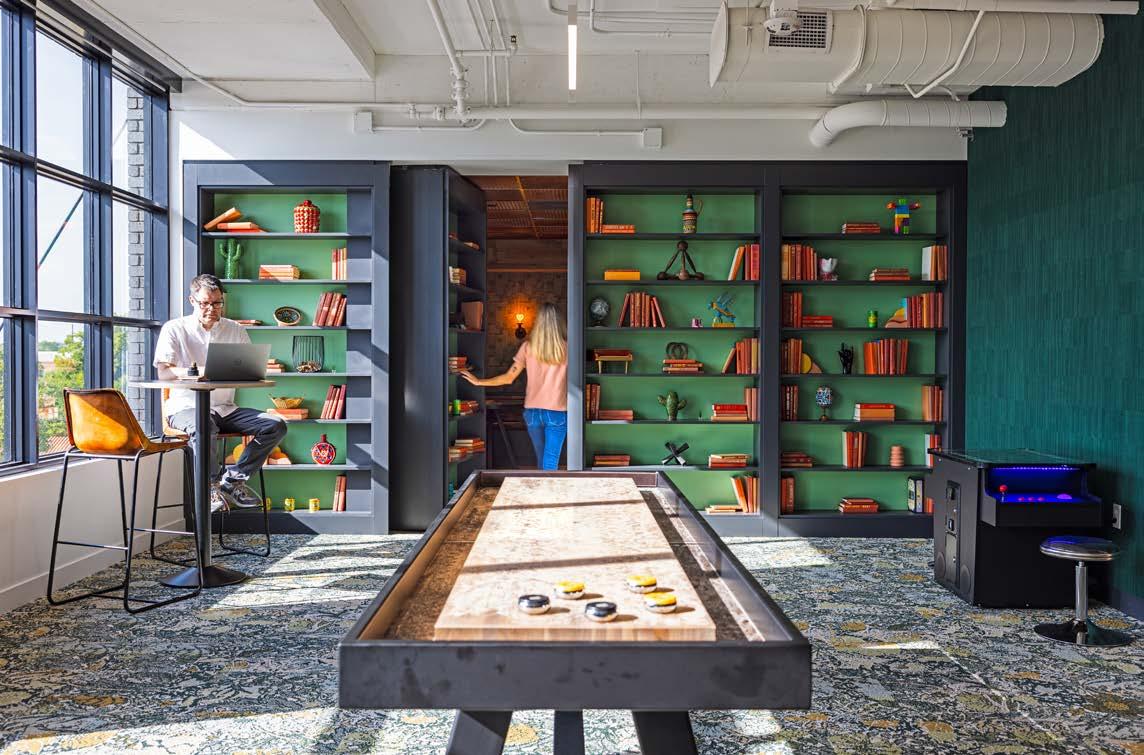
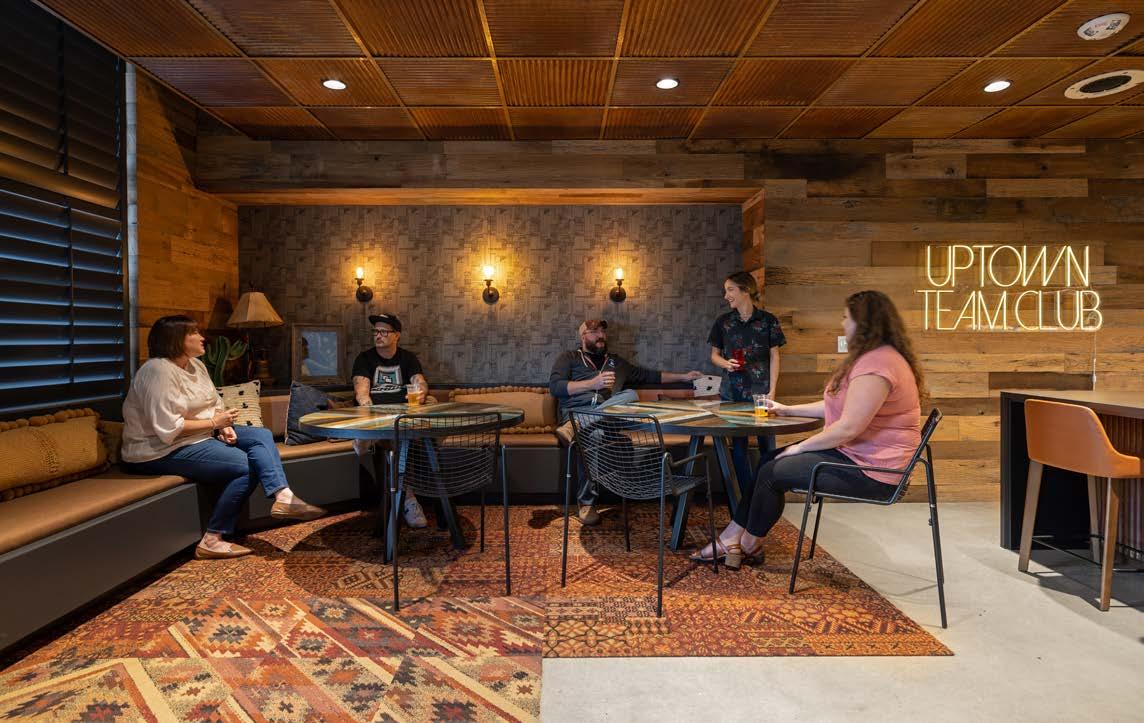
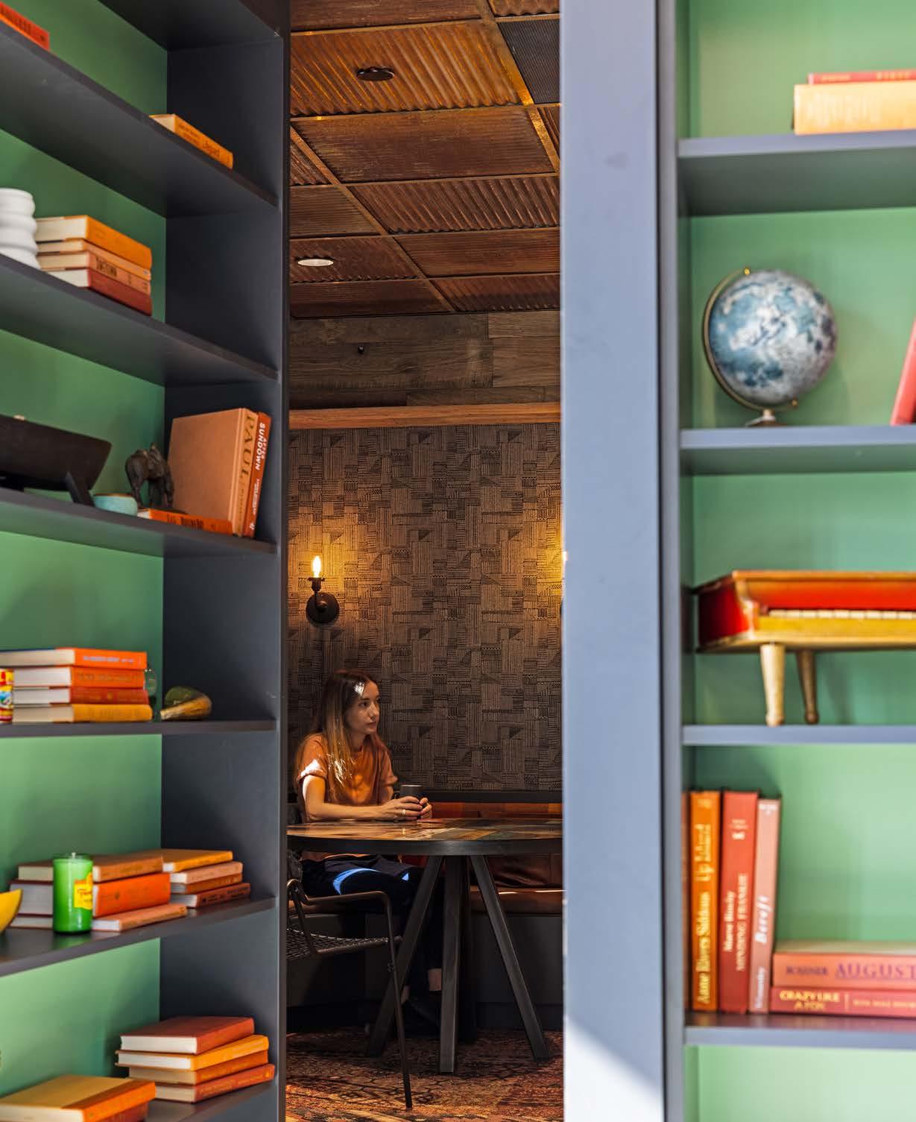
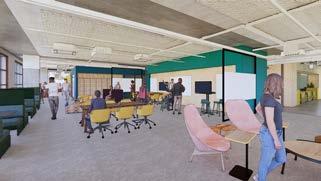
The open team spaces are designed for collaboration, incorporating flexible furniture, a variety of work postures and seating groups, as well as sliding whiteboards and curtains that maximize adaptability.

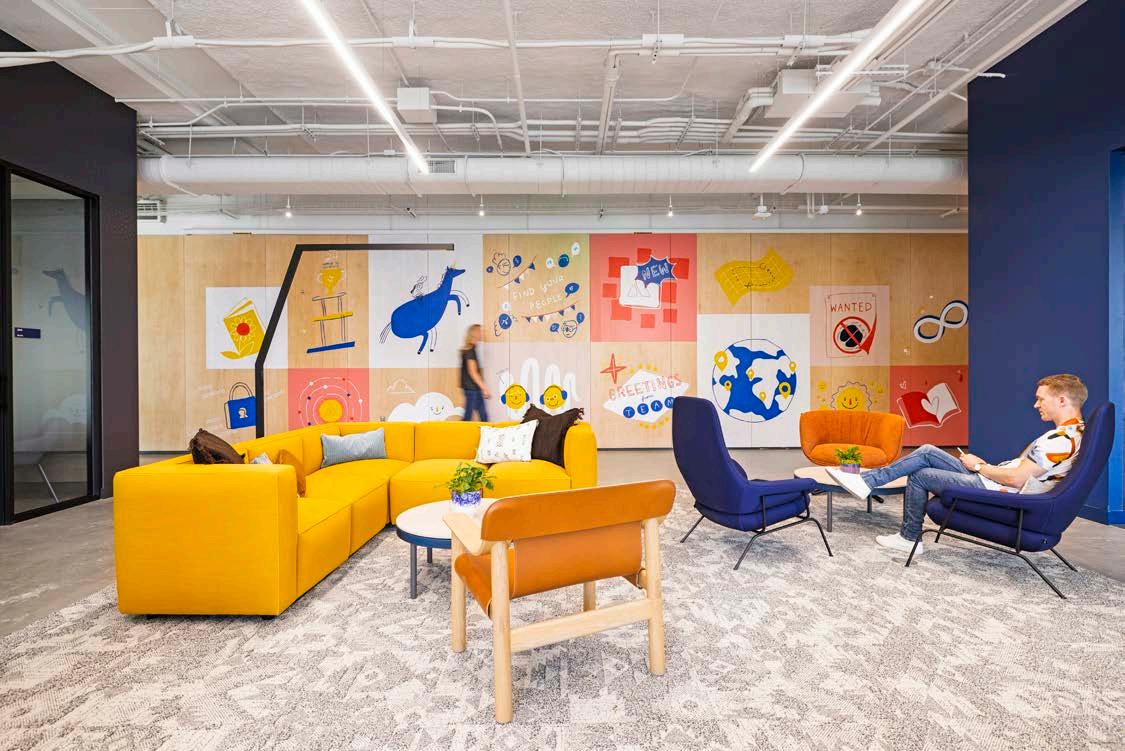
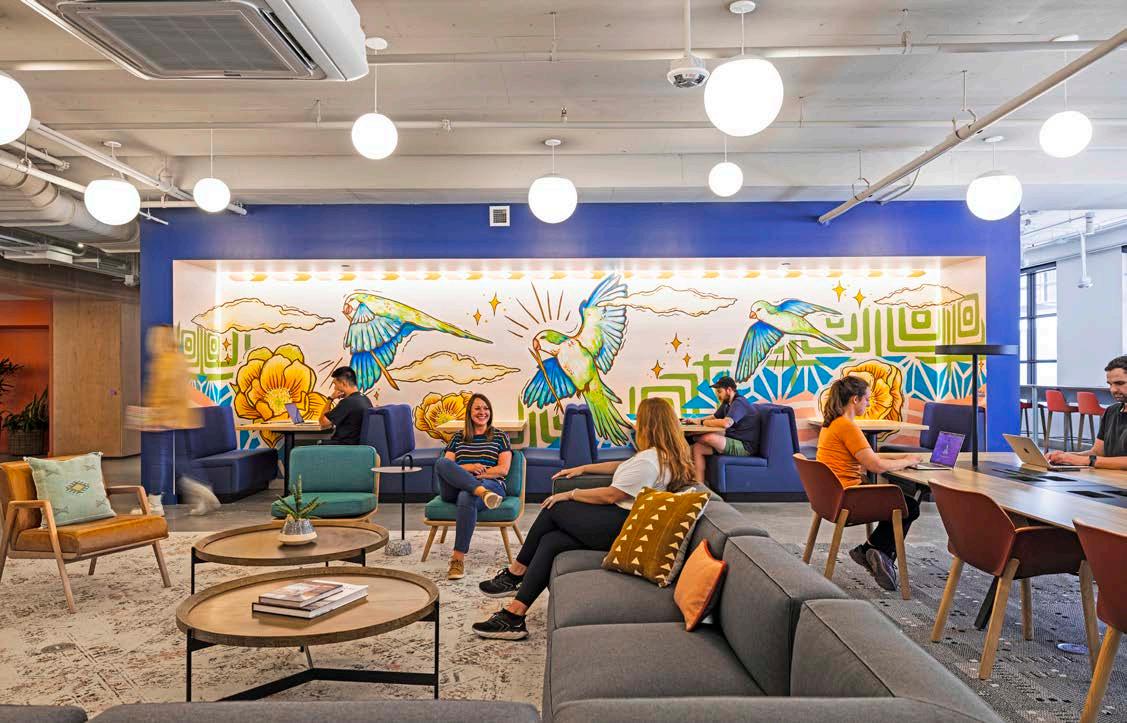



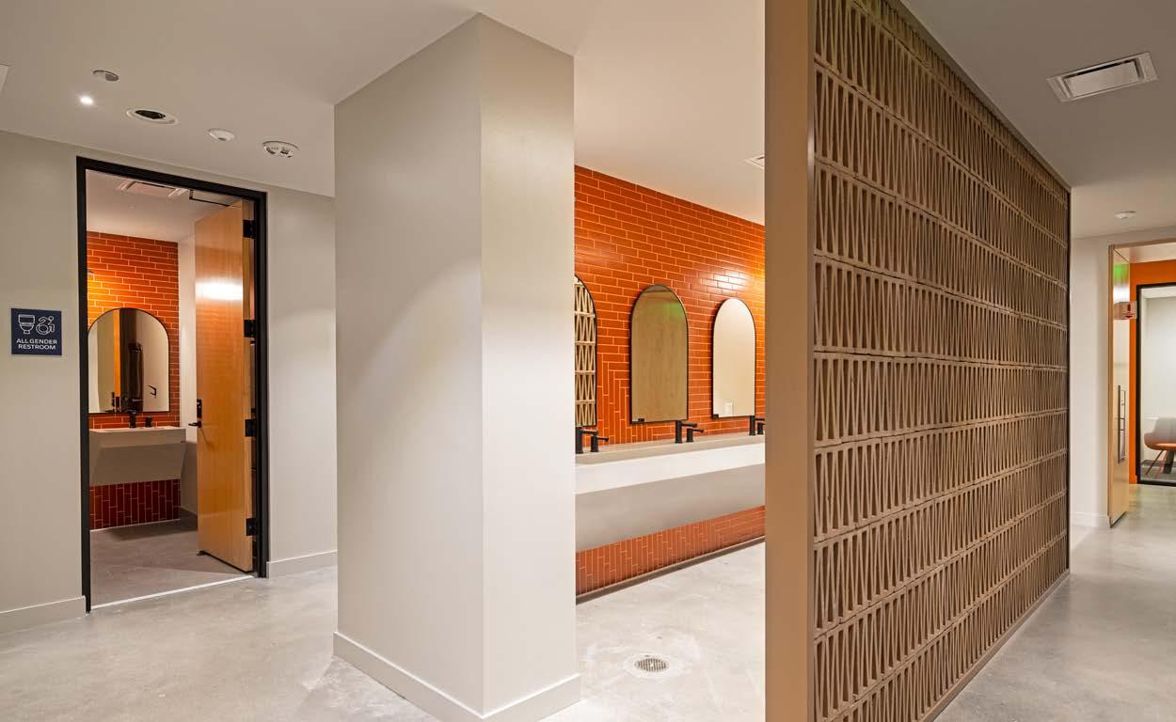
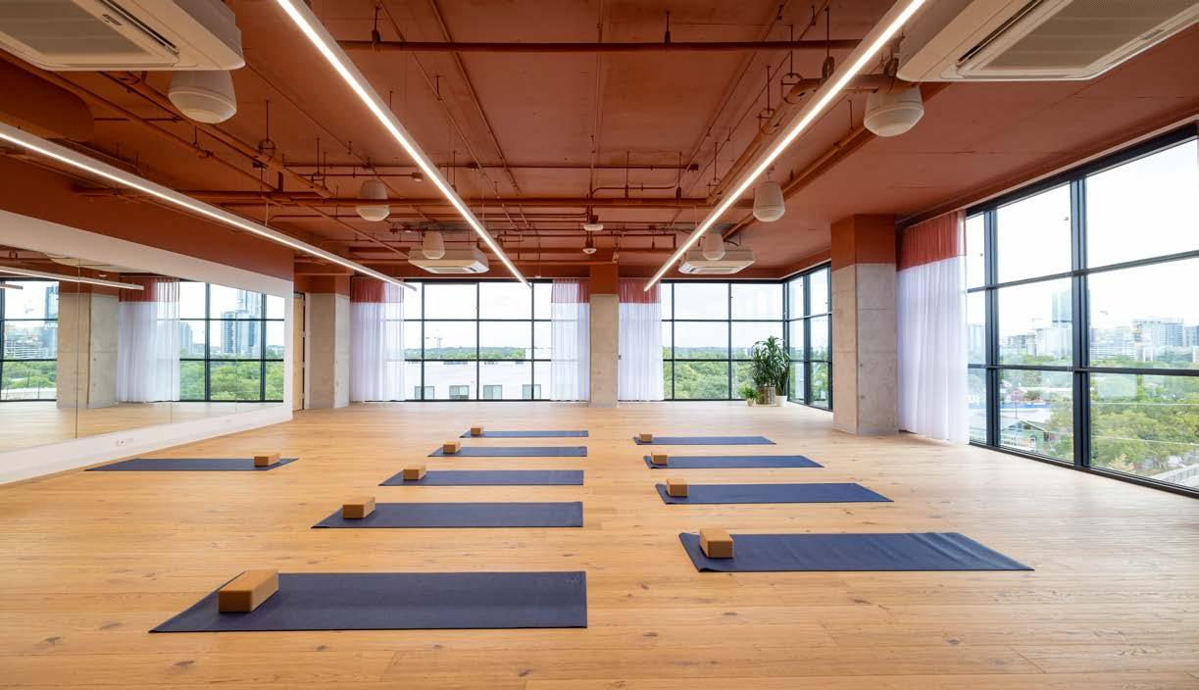
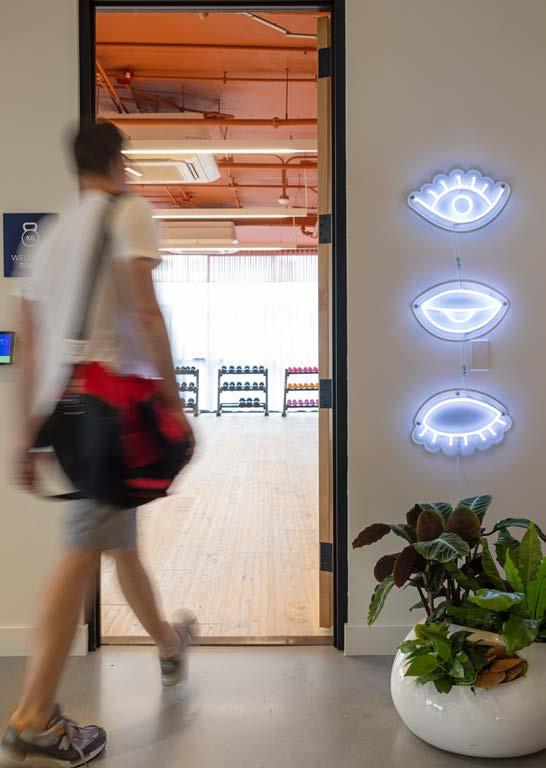


Location: Seattle, Washington
In 2021, Hines acquired the 17-story Norton Building and recognized that the office tower’s existing amenities needed upgrades and that additional, tenant-centered amenities would be required to maintain and attract tenants. LMN, a longstanding tenant of the building for more than four decades, was tasked with evaluating the underutilized and tired public spaces. The client’s mission is to infuse innovative concepts aimed at revitalizing these areas, all while preserving the building’s rich historical integrity. LMN completed the design and construction documents to renovate the lobby experience with expanded gathering areas, re-imagined the building courtyard, terrace, and entrances, refresh the new bike room and adjacent locker rooms, and a new multi-purpose conference center with a flexible lounge, conference room, and kitchenette. The design maintains the International Style of the 1959 building throughout all the spaces while focusing on sustainability and Hines’ corporate goal to be net-zero operational carbon across all of its buildings by 2040. The goal was to create new creative and interactive spaces with a focus on environmental, social, and corporate governance to attract and retain tenants.


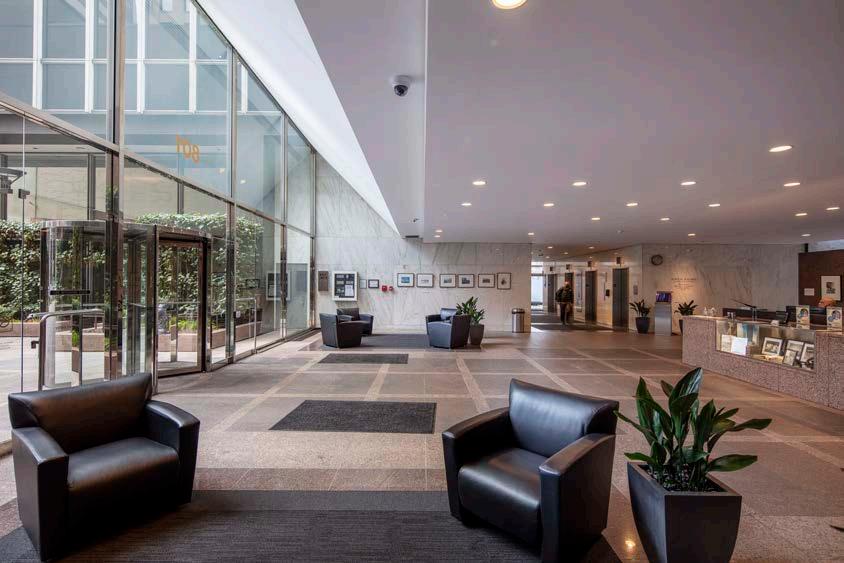
Responsibilities: Renderings, Design, Floor plan, Furniture Selection, Reception Design,Chandelier, Detailing, Documentation, Casework

Responsibilities: Renderings, Floor plan, Furniture Plan,Chandelier, Detailing, Ceiling Design
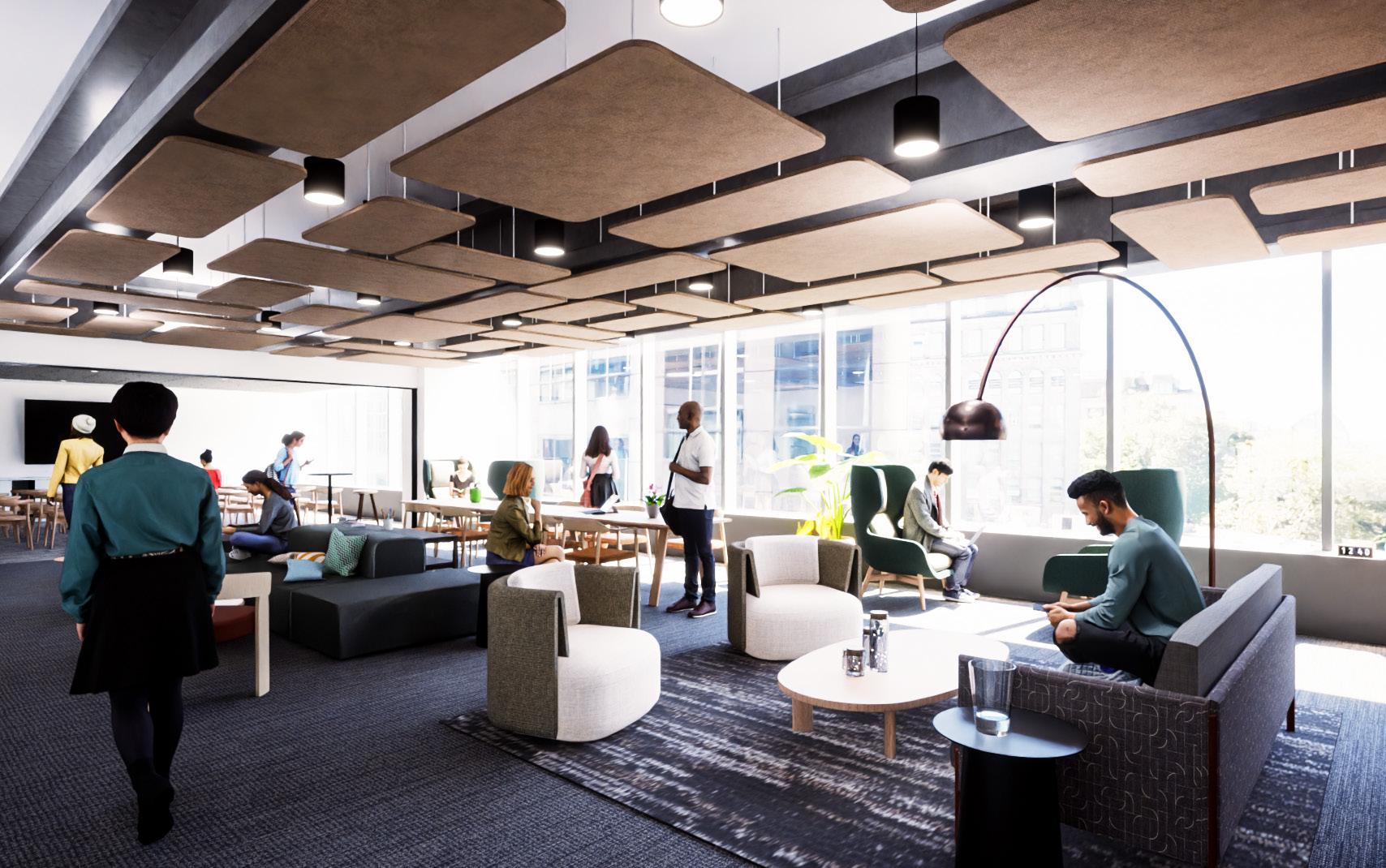
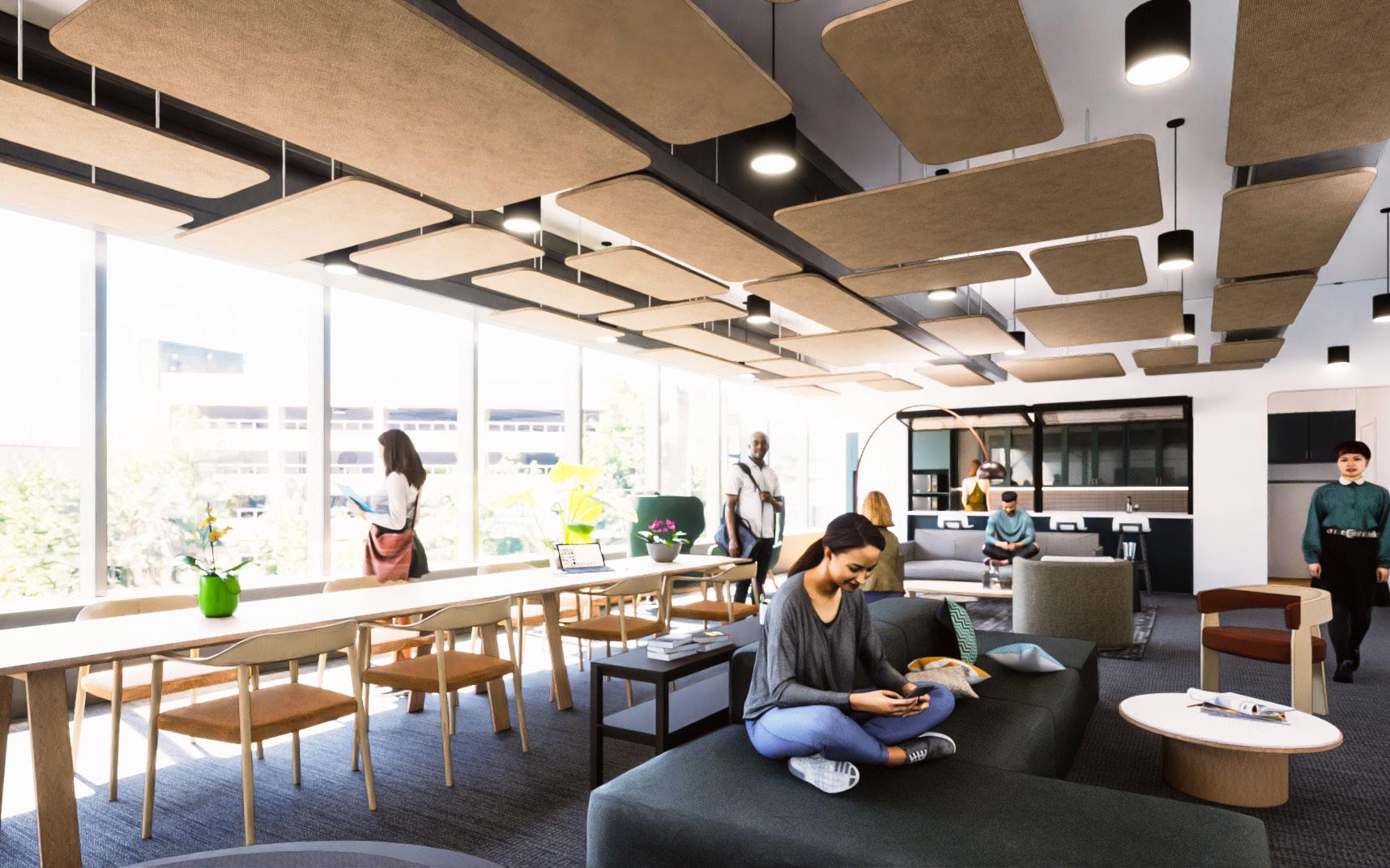
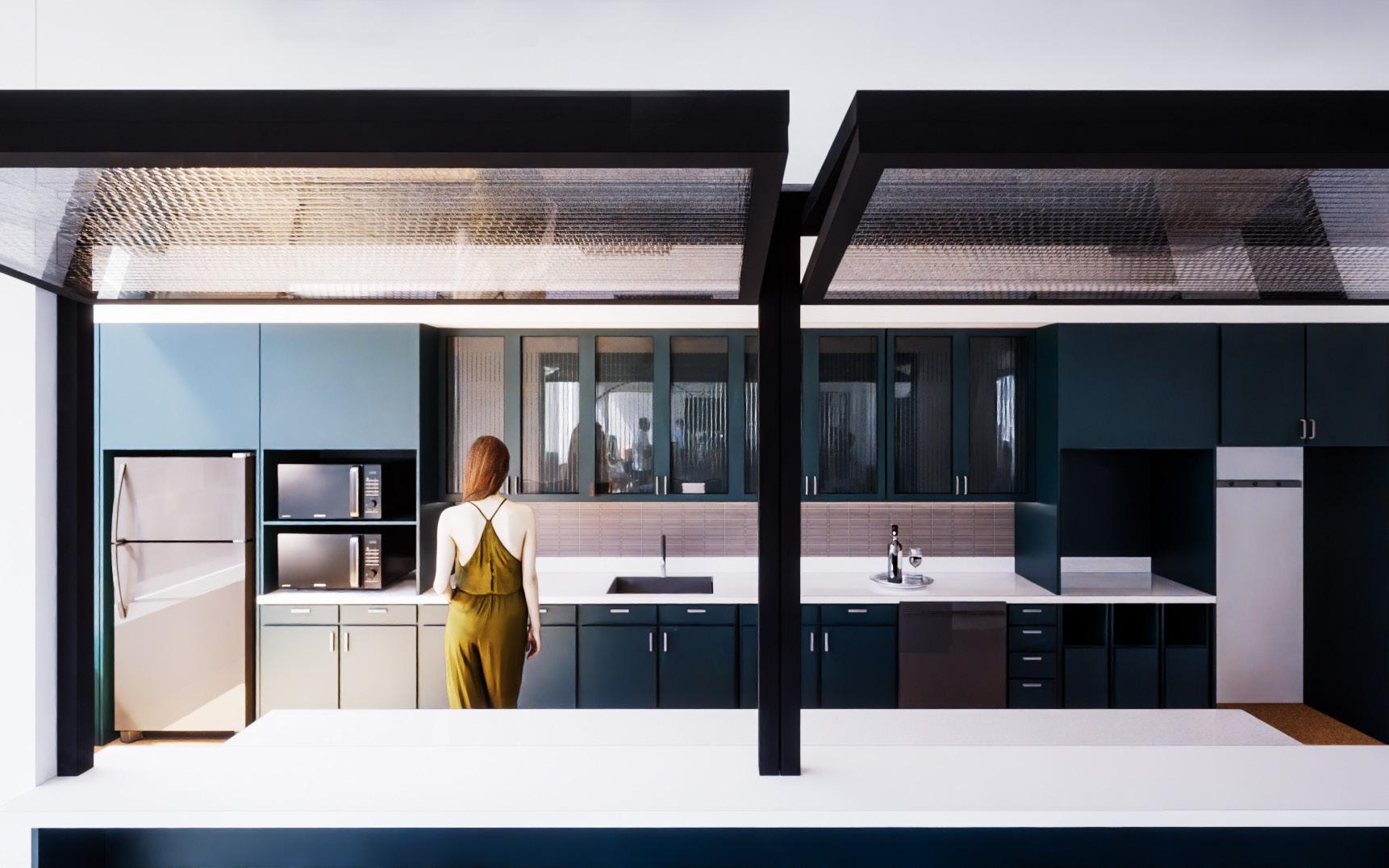
Responsibilities: Renderings, Kitchen Layout and Design

Location: Holland, Michigan
The new North Campus Gateway Building at Hope College represents the revitalization of the Hope College campus, and an opening of the college to the larger community of Holland, Michigan. Situated on the northern edge of campus near the main commercial street, the building will house classrooms, an event space, offices, and public amenities, strengthening the connection between campus and 8th Street, the main street of the town city. The project also includes a 2-acre green space linking back to the heart of the campus. The North Campus Gateway Building will be the new home base for the Business and Economic departments Economics and Business Department, though the building’s light-filled social spaces will attract students from across all disciplines. The ground level features a diverse mix of programming, including departmental offices, classrooms, support spaces, an auditorium cafe, lounge, and a large retail space that will eventually host the new campus bookstore. The first floor addresses the college’s need for community-oriented space by providing a large, central open area where students can eat, study, and socialize. The second level contains additional classrooms, offices, an auditorium, an event space, and prefunction area. The third floor will have more classrooms, offices, and meeting rooms of various size.
The new North Campus Gateway Building will transform the Hope College Campus by providing welcoming social spaces and much-needed classrooms in addition to public-facing amenities and areas such as the bookstore. The building will be a student-focused hub for activities, exchange of ideas, and public engagement at Hope College. In addition to being a student-focused hub for activities and exchange of ideas, the project will also be a focus for engagement with the city and the greater community of business leaders and alumni as they return to campus as guest lecturers, speakers, or recruiters.

Responsibilities: Renderings, Floor plan, Furniture Plan, Stair
Basis of Design, Fabrics, Finishes
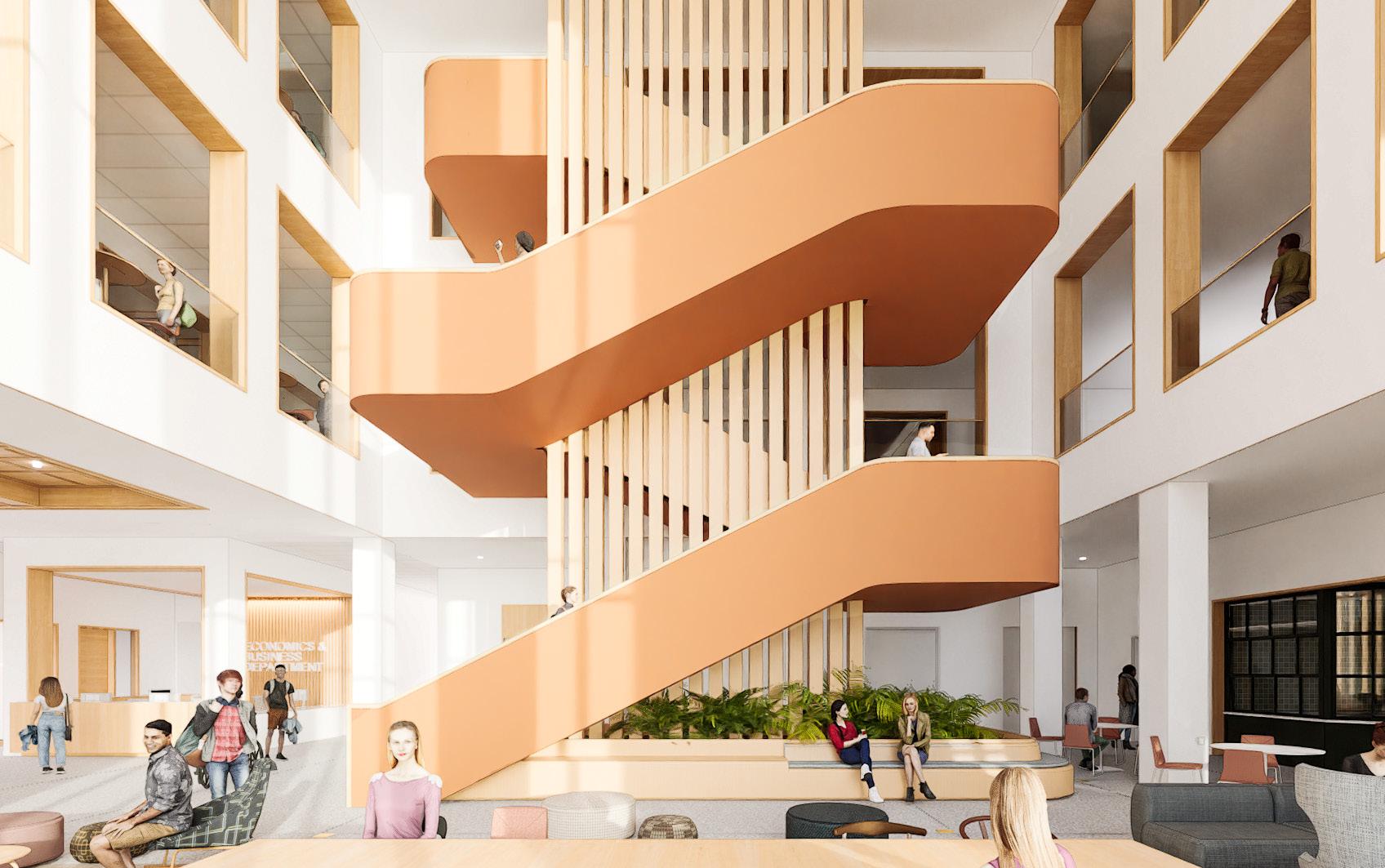
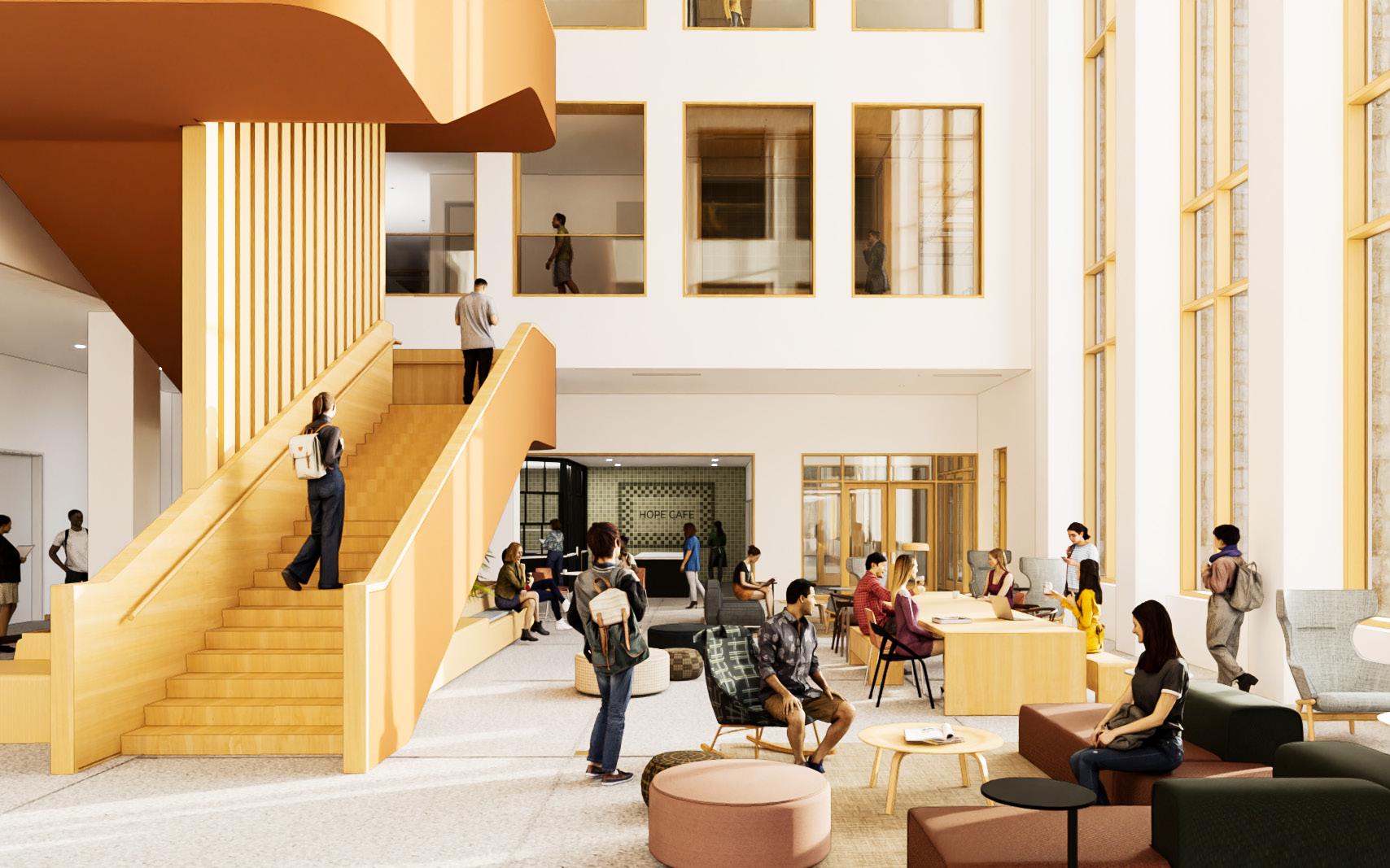
Responsibilities: Renderings, Floor plan, Furniture Plan, Fabrics, Finishes, Fireplace Design


Responsibilities: Renderings, Floor plan, Furniture Plan, Fabrics, Finishes, Furniture, Lighting Selection/ Layout

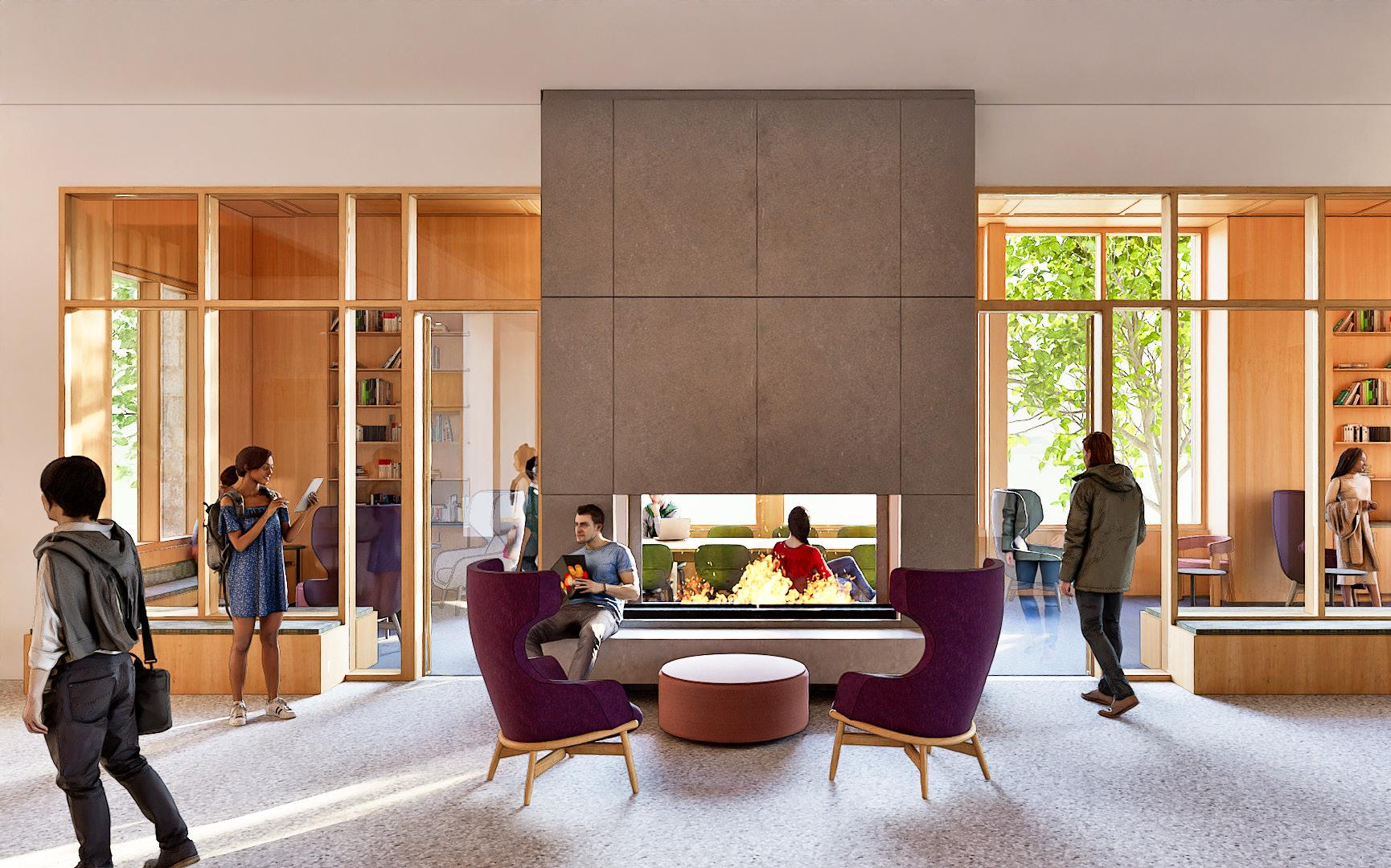
Responsibilities: Renderings, Floor plan, Furniture Plan, Fabrics, Finishes, Fireplace Design, Ceiling Design, Reception Design
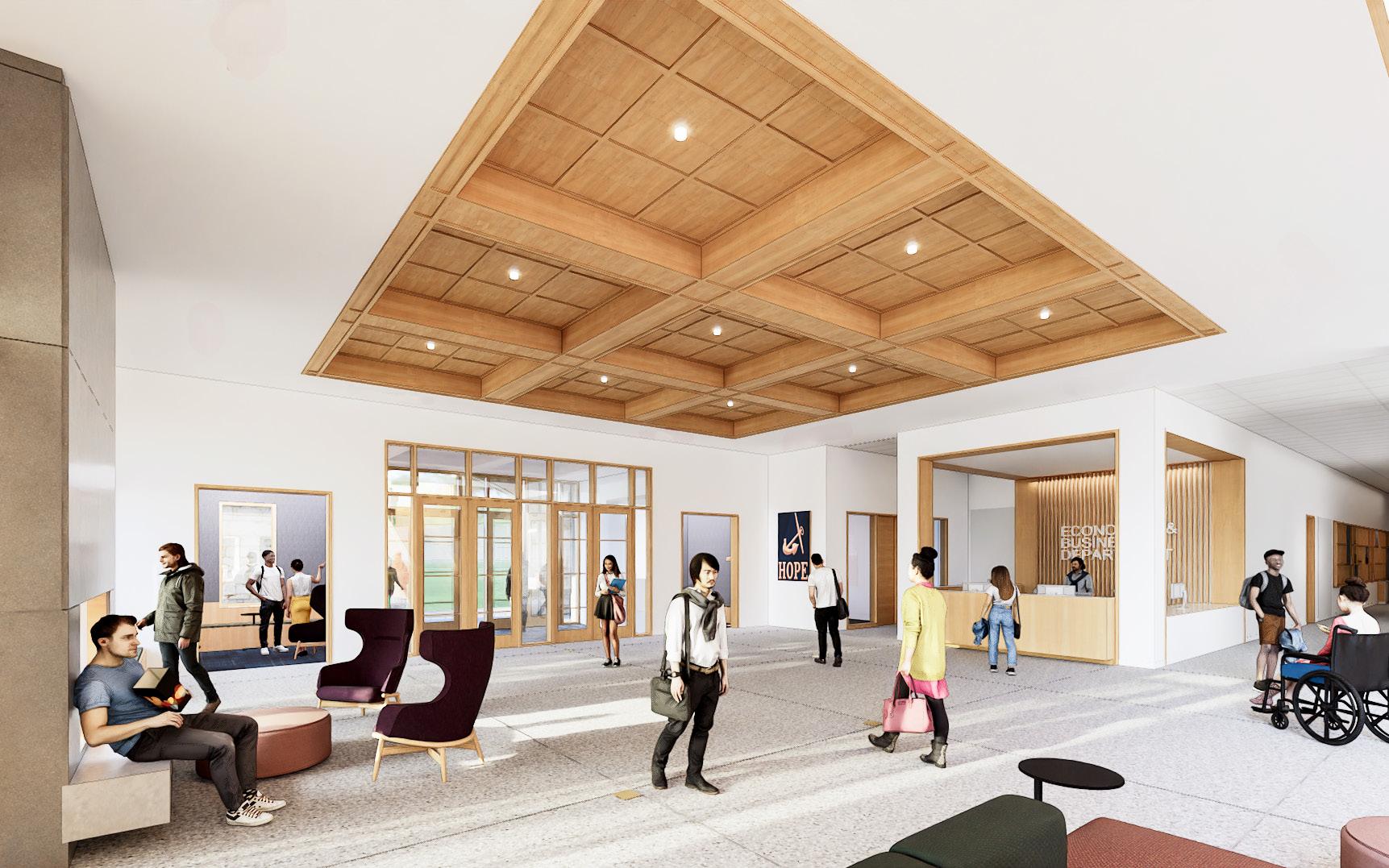
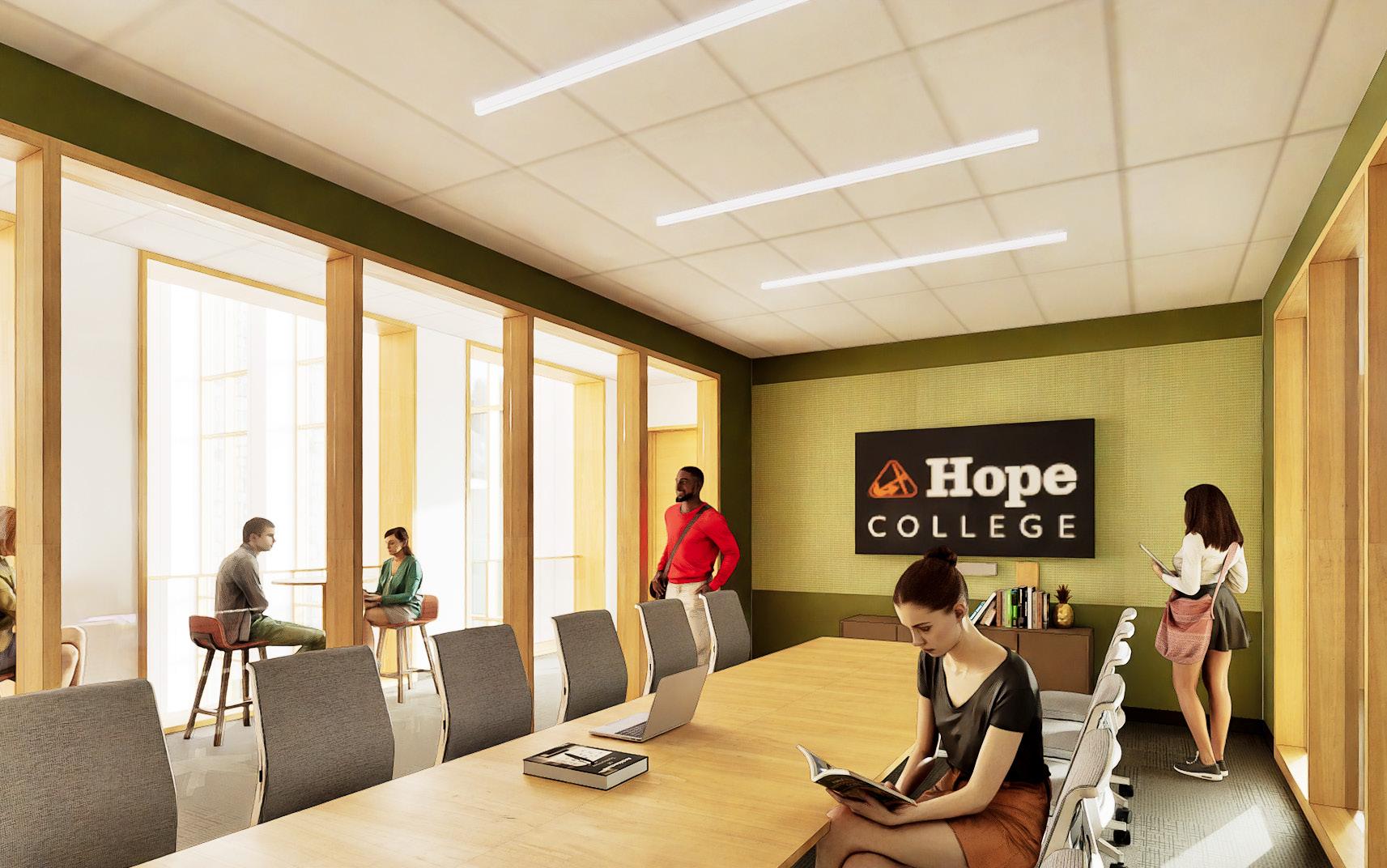
Responsibilities: Renderings, Floor plan, Furniture Plan, Fabrics, Finishes
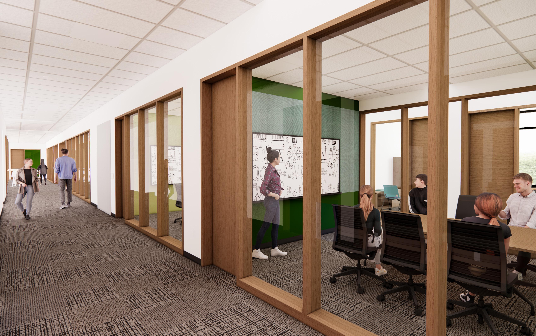

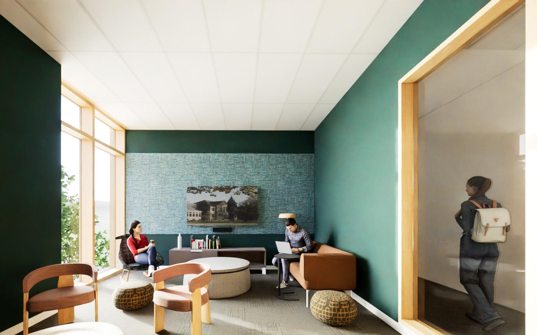
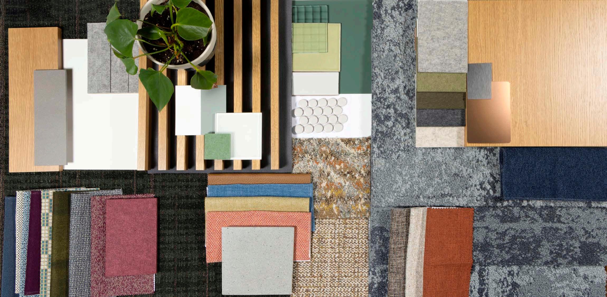

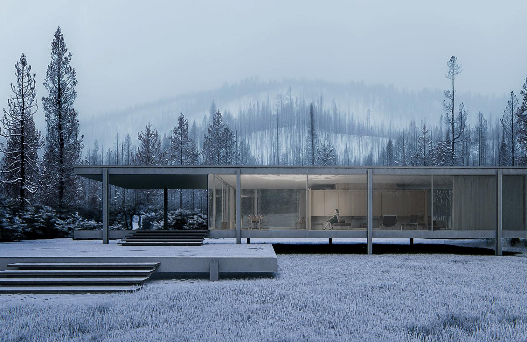
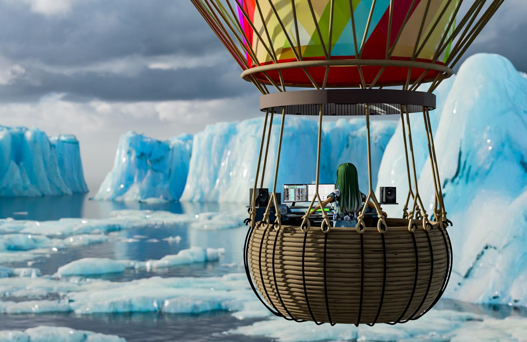
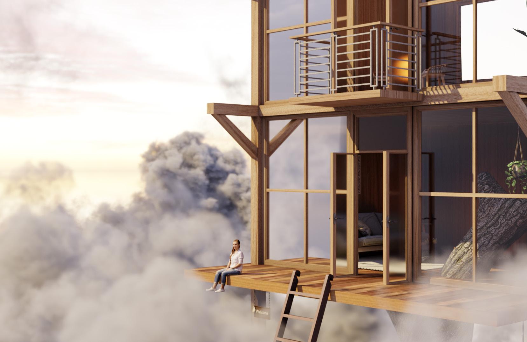
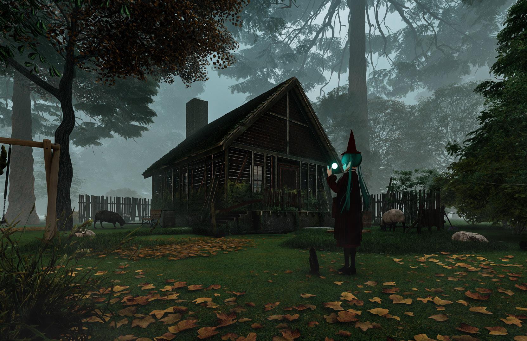



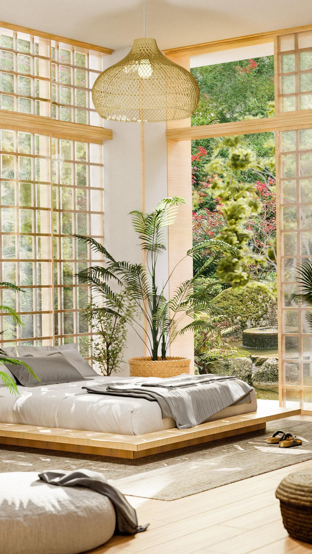
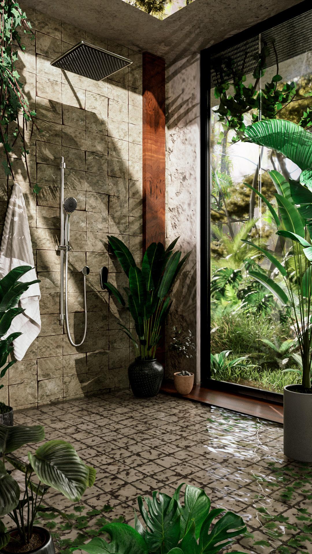

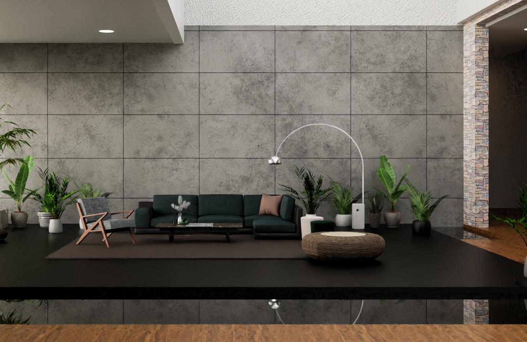
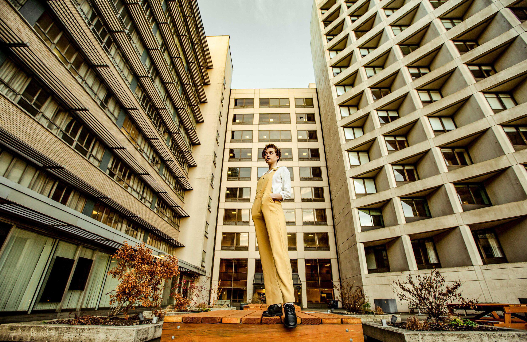
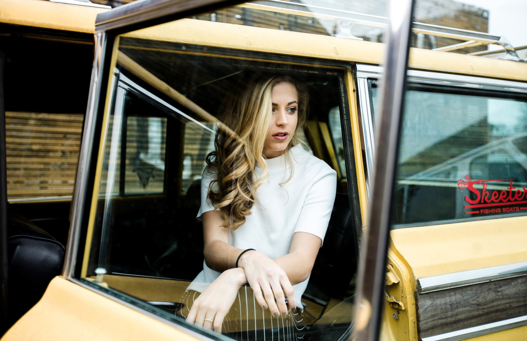
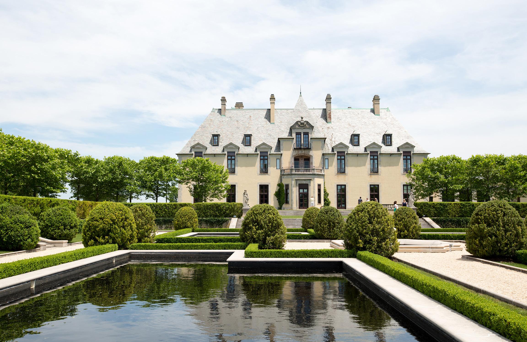
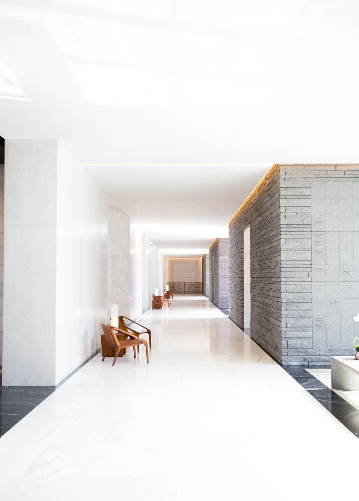
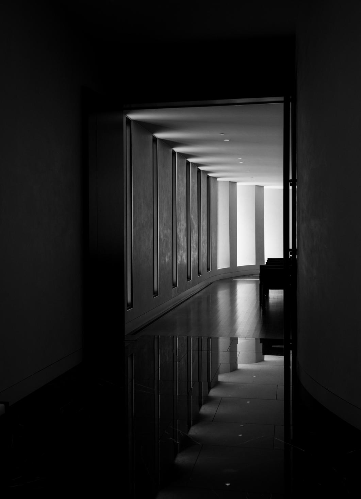






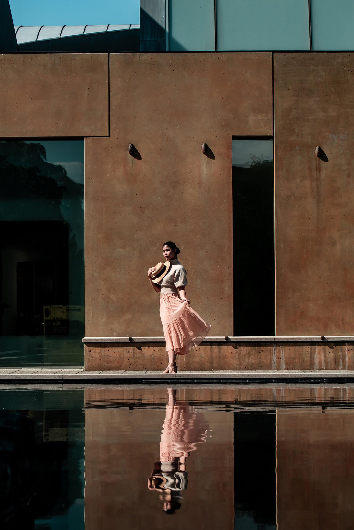
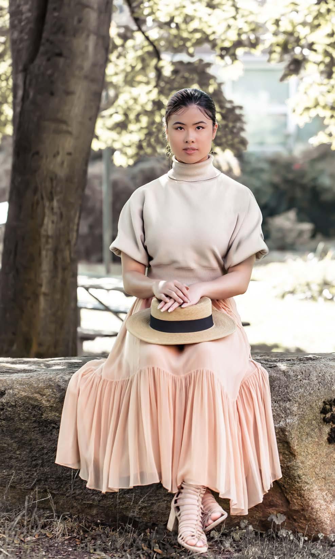

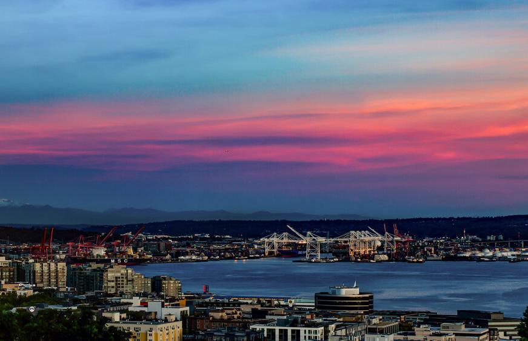
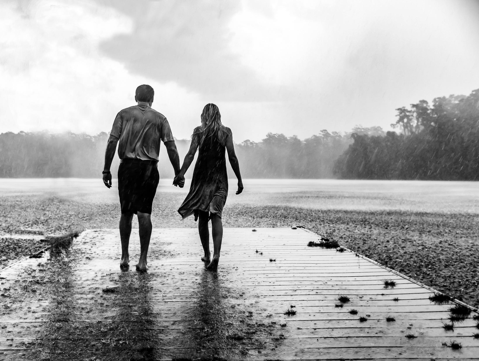

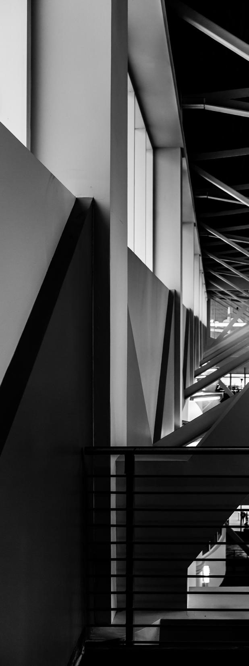


• Ph otographer/Videographerl 04 .2 014-01 2022
JRoberts Photog r ap hy Entrepreneur
Photography and video
Building personal brand, creating business module
• I nter ior Des ig ner/ Vis u alizat i on 09.2019-01 .2023 Mithun
Commercial Interior Designer and producing a variety of advanced visualizations including Renderings, Photography, Animations, Etc.
• Interior Desig ner/ Visualization I
03.2 0 23-Pr ese nt L M N
Commercial Interior Designer and producing a variety of advanced visualizations including Renderings, Photography, Videography, Animations, Etc.
�
2017- Outstanding studio performance
2017-Winner of Design Ch arette
2019-11 DA Student Corporate Design
� SKILLS
Adobe Suite
Photography
Video Editing
Art/ Cr afts
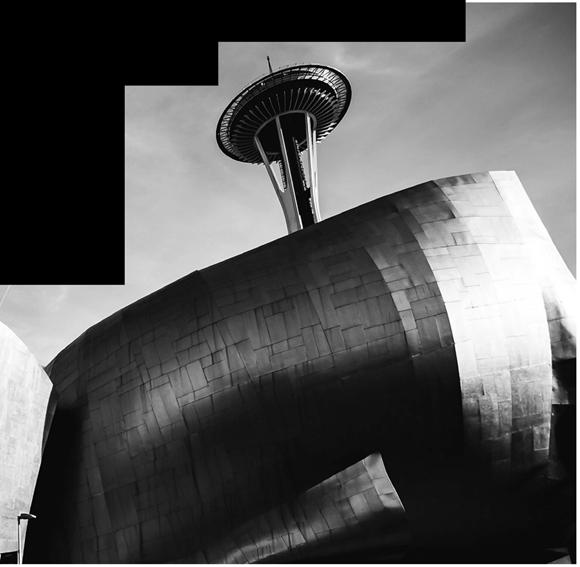
• Interior Design 08.2015-05.2019
Florida State Uni vers ity
Bachelor of Science Obtained in 2019
• Graphic Design 08.2012-06.2014
Ta l lahassee Co mmunity Co llege
Obtained Associates degree in Graphic Design.
A.A Degree 08.2010-06.2012
Ta llaha ssee Co mmunity Co llege
Obtained Associate of Arts Degree.
•Communication skills
• Self Starter
• Motivated
• Works great in teams
• Professional •Creative
•Multi-faceted � INTERESTS
• Photoshop, Illustrator, Etc.
of Photography skills
•Final Cut, Premiere, AE
Drafting and rendering
•
Rendering and 3d Visuals (3ds max,




