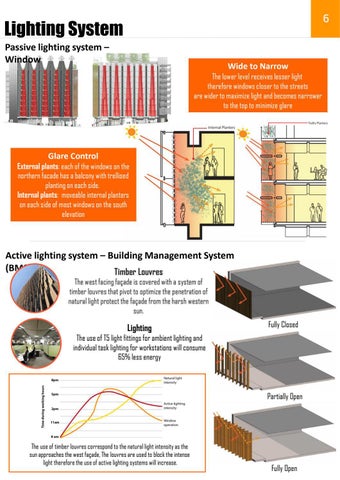6
Lighting System Passive lighting system – Window
Wide to Narrow The lower level receives lesser light therefore windows closer to the streets are wider to maximize light and becomes narrower to the top to minimize glare
Glare Control External plants: each of the windows on the northern facade has a balcony with trellised planting on each side. Internal plants: moveable internal planters on each side of most windows on the south elevation
Active lighting system – Building Management System (BMS) Timber Louvres The west facing façade is covered with a system of timber louvres that pivot to optimize the penetration of natural light protect the façade from the harsh western sun.
Lighting
Fully Closed
The use of T5 light fittings for ambient lighting and individual task lighting for workstations will consume 65% less energy
Partially Open
The use of timber louvres correspond to the natural light intensity as the sun approaches the west façade, The louvres are used to block the intense light therefore the use of active lighting systems will increase.
Fully Open



