








































































































































































































































































































































Jenna Fisher Portfolio


















jenna.fisher0208@gmail.com




























Confluence Architecture 2024

Quota Space Architecture 2024

Torus Interior Architecture 2022

Phantasmagoria Interior Architecture 2023















































































Facade Fabrication Design Architecture 2024











































































































































































































































































































































Jenna Fisher Portfolio


















jenna.fisher0208@gmail.com




























Confluence Architecture 2024

Quota Space Architecture 2024

Torus Interior Architecture 2022

Phantasmagoria Interior Architecture 2023















































































Facade Fabrication Design Architecture 2024

Architecture Graduation Studio
Confluence: an act or process of merging. In the case of Parramatta library, confluence becomes a motif represented both physically but also metaphorically throughout its design. The site is not only a symbol of the merging of salt and fresh water country but also the of resilient, historic elements such as the Parramatta River with the new industrial developmental focus of the suburb –seen through the light rail introduction. The library form aims to establish a clear connection or confluence between the two elements, using a central atrium. The atrium allows a clear line of sight directly through the building from the light rail station towards the bank of the Parramatta River. As such, the library itself is deemed the place of confluence, a place where past and present merge, imbued with a constant future focused approach. The library design aims to foster learning, interaction, immersion and growth.
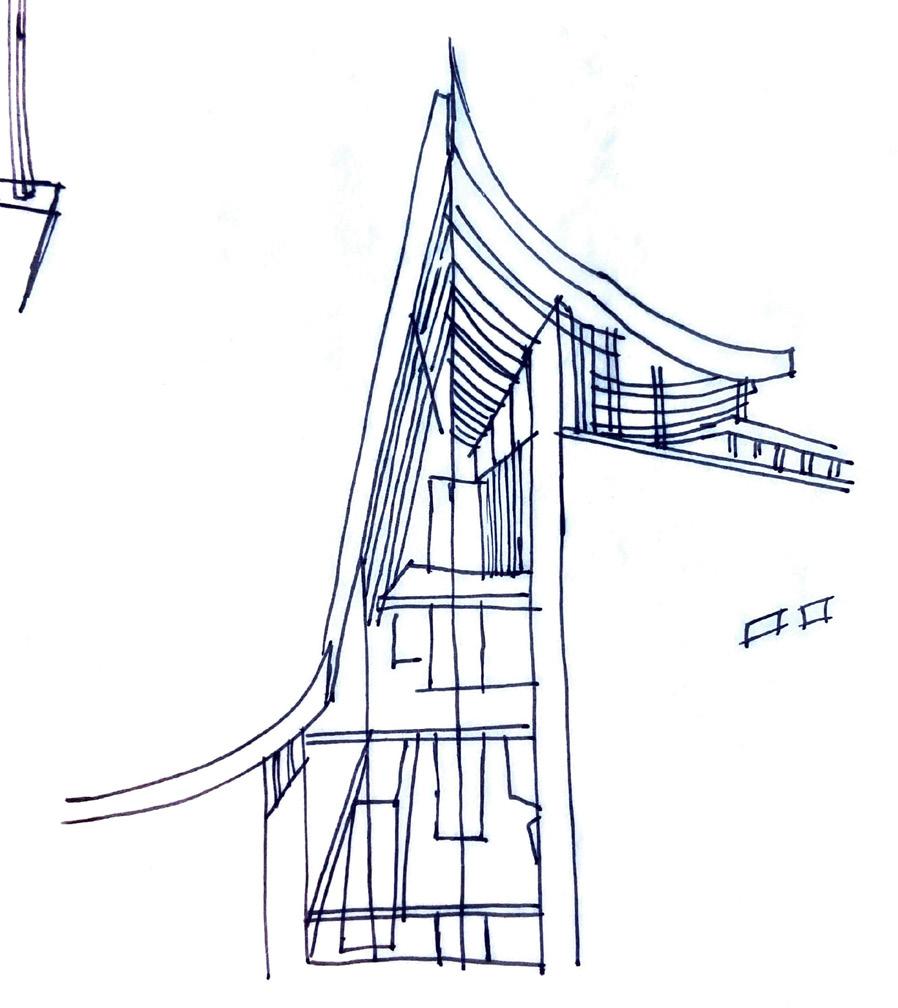
NATURAL LIGHTING STRATERGY
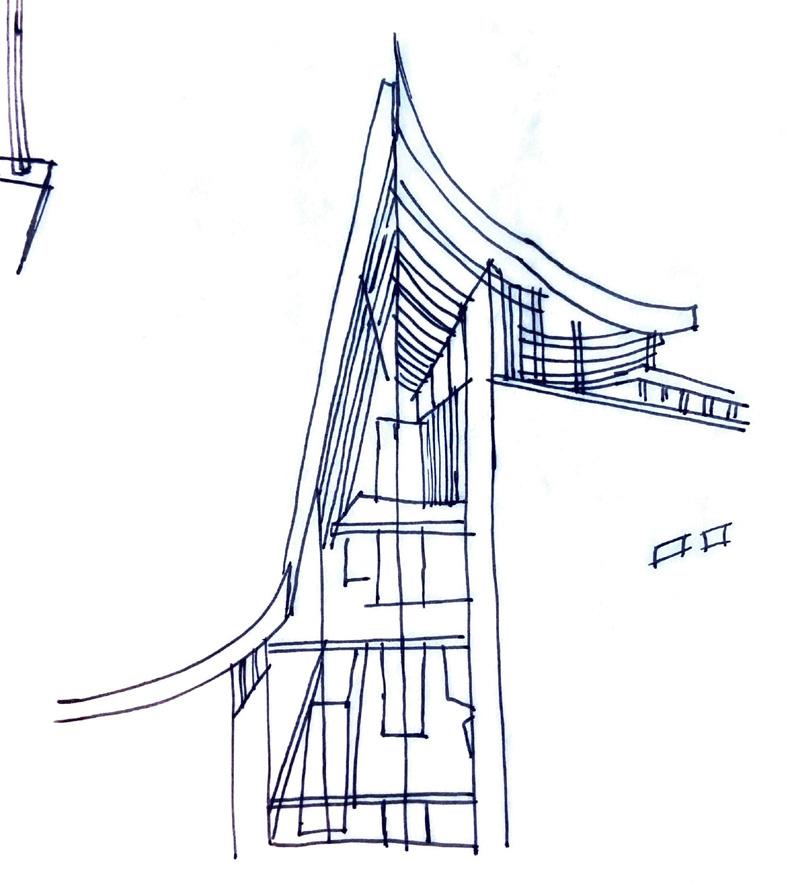
The use of natural light to enhance comfort and focus in the space whilst allowing for a clear circulation path to be established.
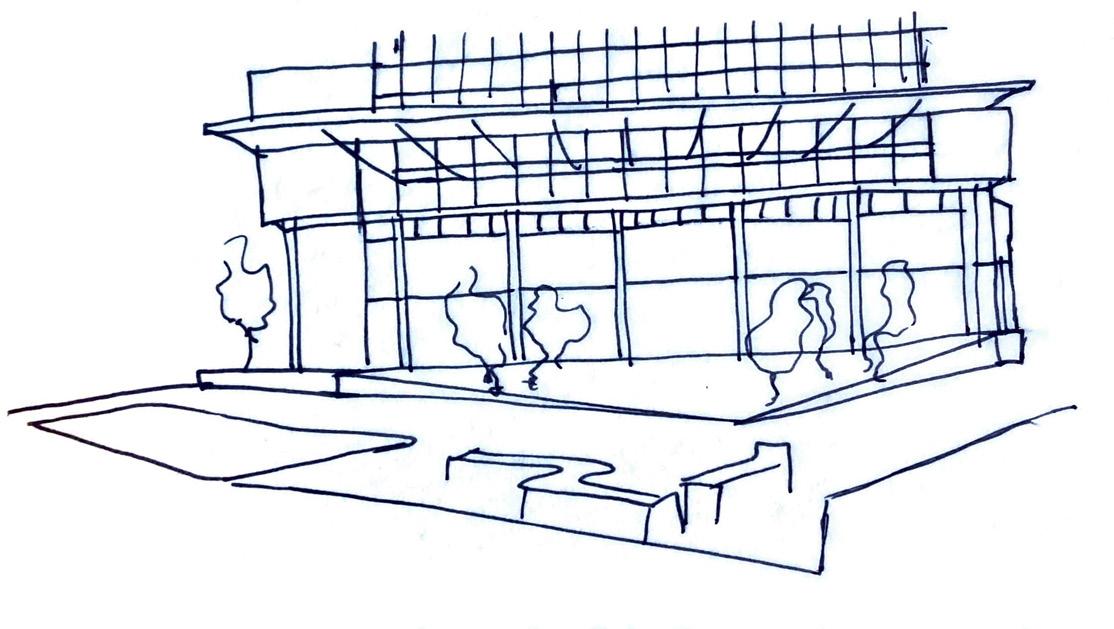

STREET ACTIVATION THROUGH PUBLIC SPACE
The enhancement of already existent public space to allow a seamless connection between the street scape and the library to be established. Reintroduction of native deciduous species back onto the site.
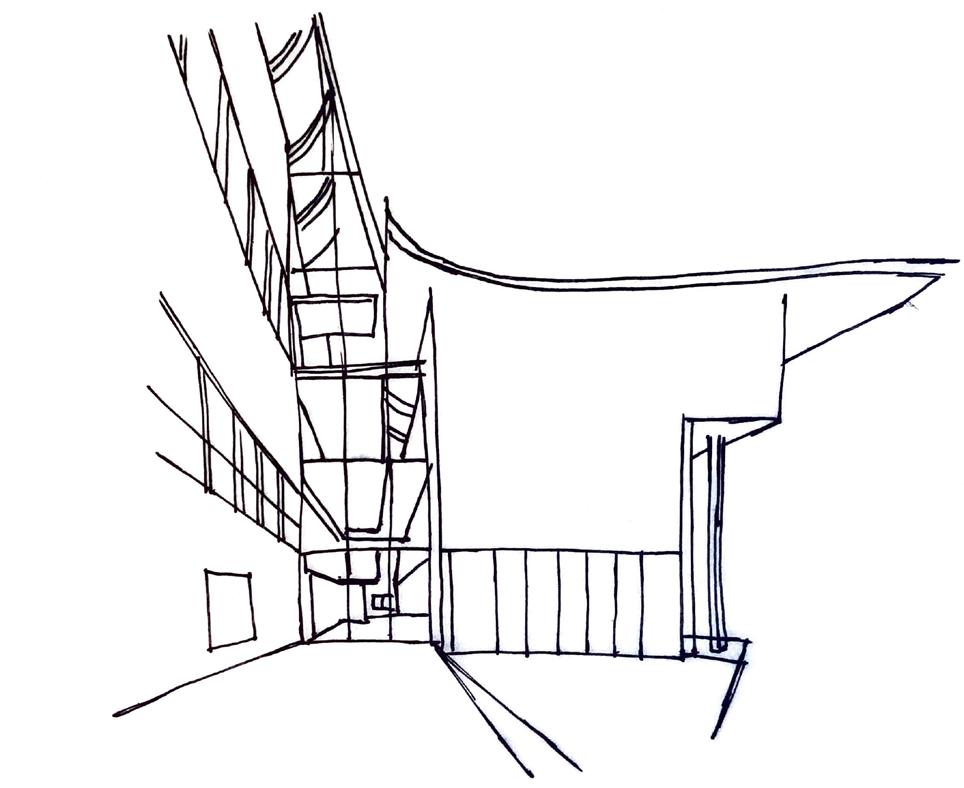

The use of a central atrium allows for a central activation space where movement, conversation and learning is encouraged. A clear line of site from the industrial light rail to the enduring Parramatta River has been considered.
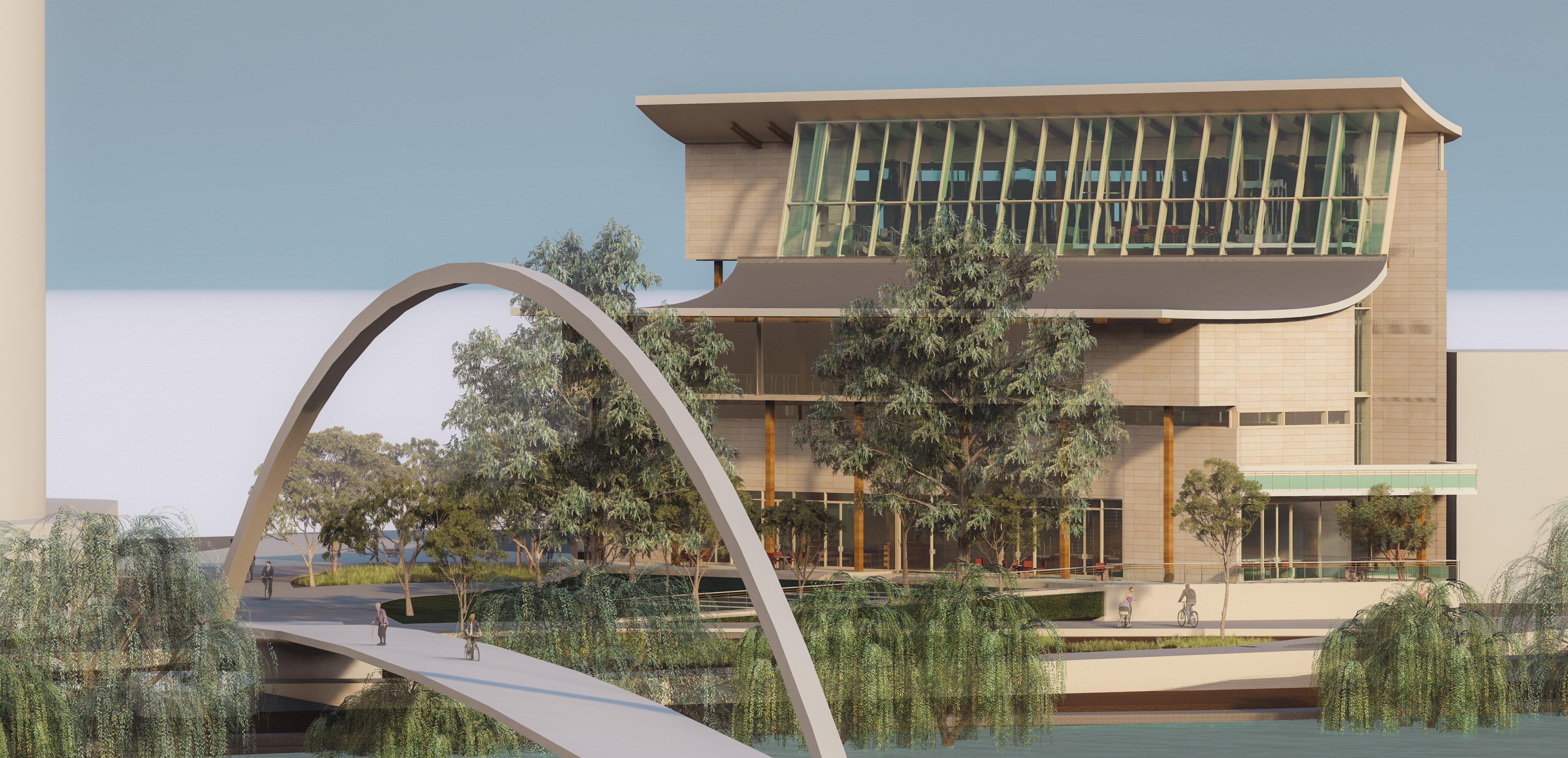
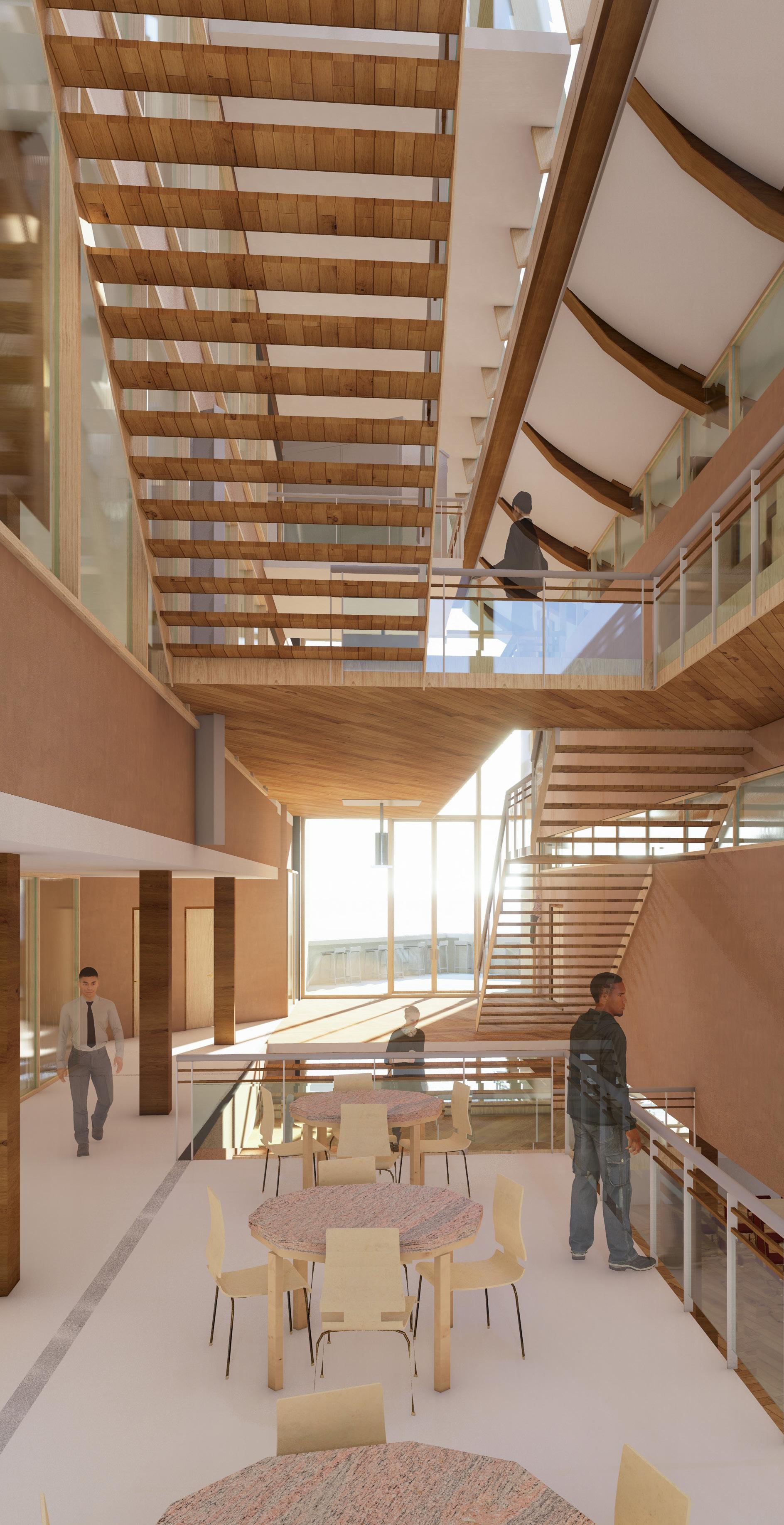

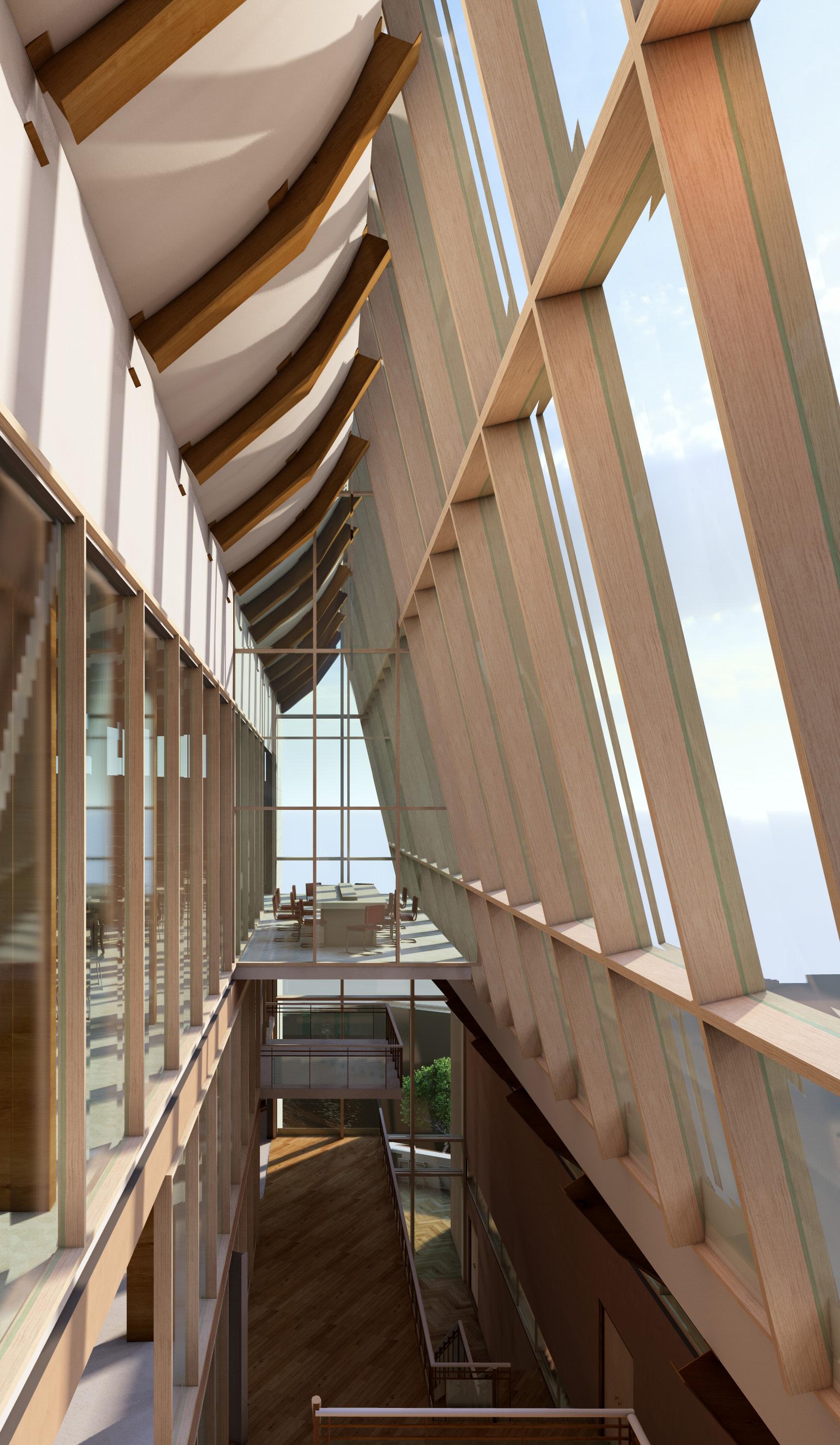
Architecture Studio 6
Quota Space - a multi-unit residential project located in the heart of Newtown fuses architecture with context and landscape to create a space of collective discovery and shared experiences. The new design engages with the existing topography and Hollis Park to the East by adding a layer of functionality and purpose - to be engaged with by all. The dwelling spaces are distinguished by 3 fundamental design principles: natural light, circulation and thresholds which use lightwells, purposeful curves and orientation to foster an ideal living environment. Thoughtful design decisions have been adopted, underpinned by a human-centric approach. Quota Space not only intends to establish a dynamic and supportive relationship amongst residents but concurrently the surrounding community. “A fixed share of something that a person or group is entitled to receive or is bound to contribute.

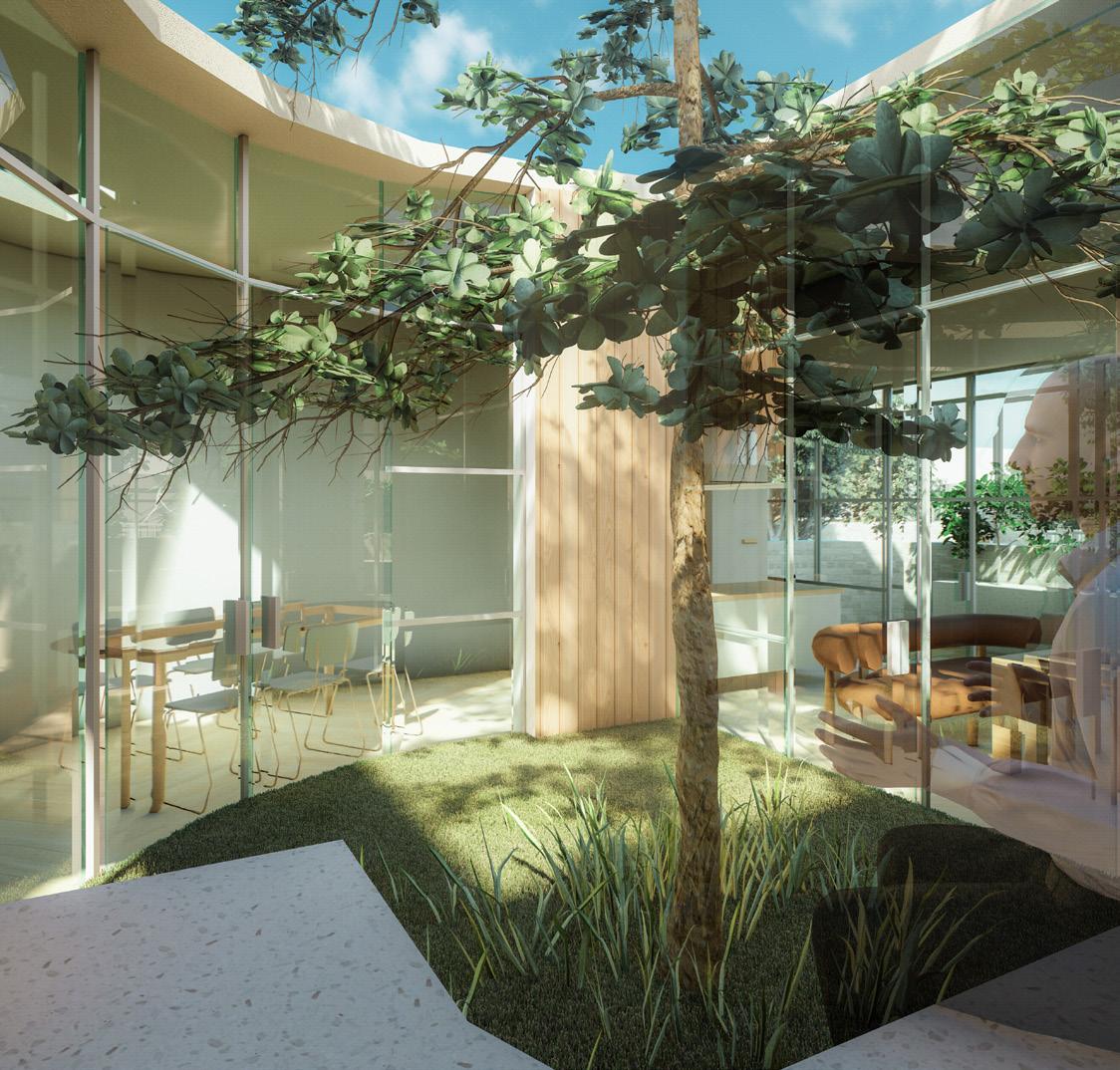


Central light-wells provides for additional light to enter into ground level interior spaces, creating a pocket of nature inside each dwelling

Deciduous tree placements enhance privacy and act as passive cooling mechanisms due to thier ever-chaning shading stratergies

Curved wall formations soften the facades visual nature and directs additional light access into outdoor private and shared spaces
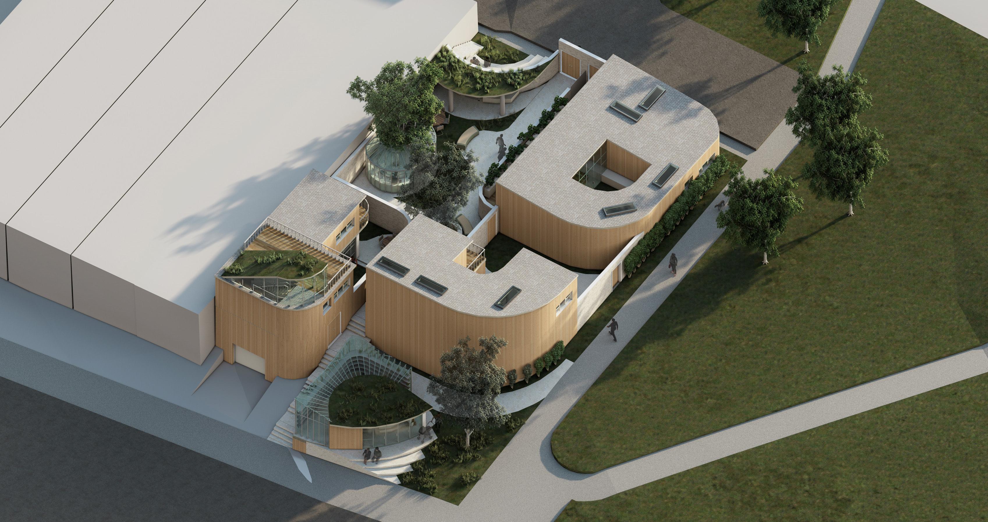
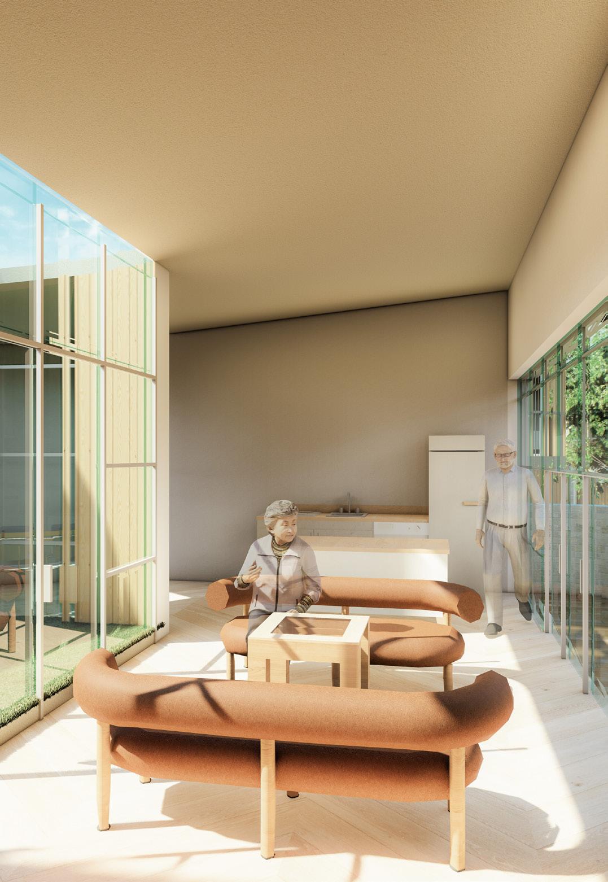
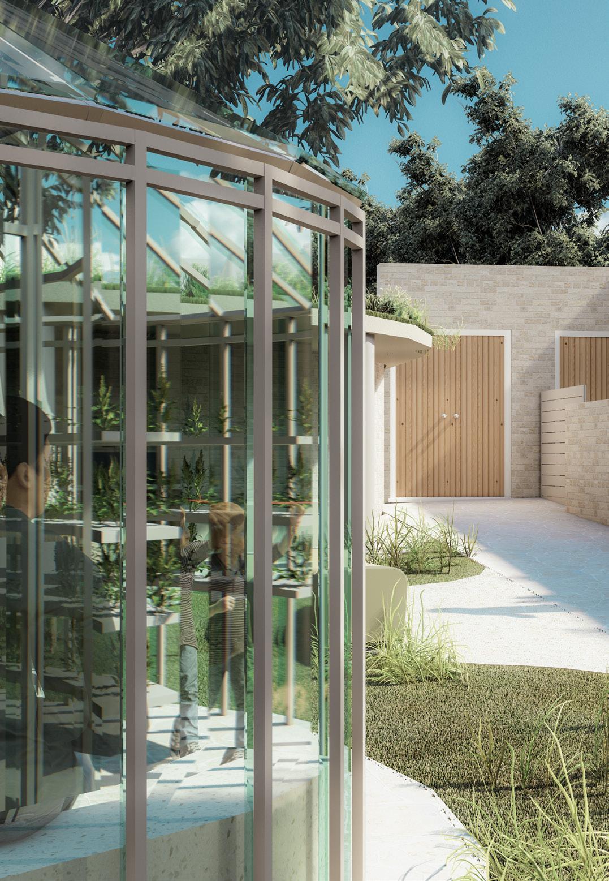
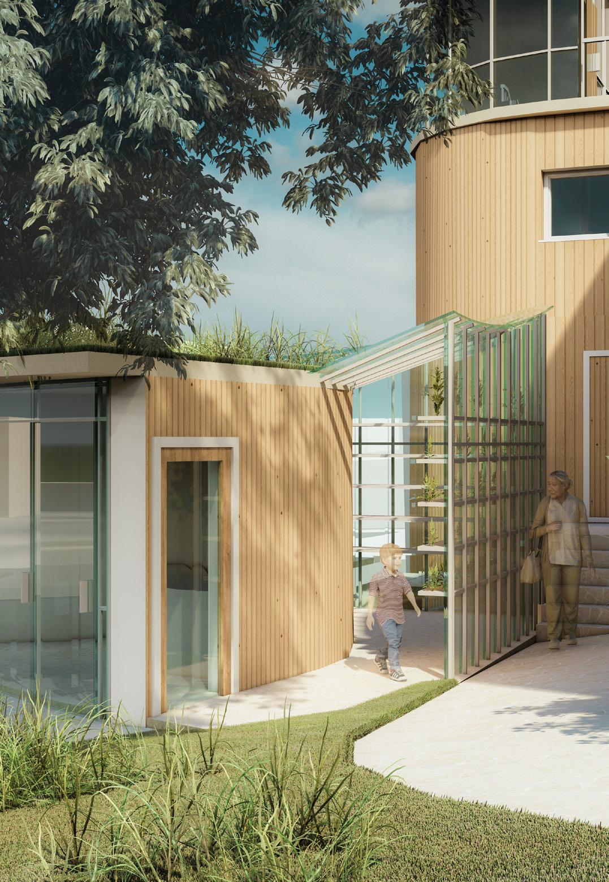
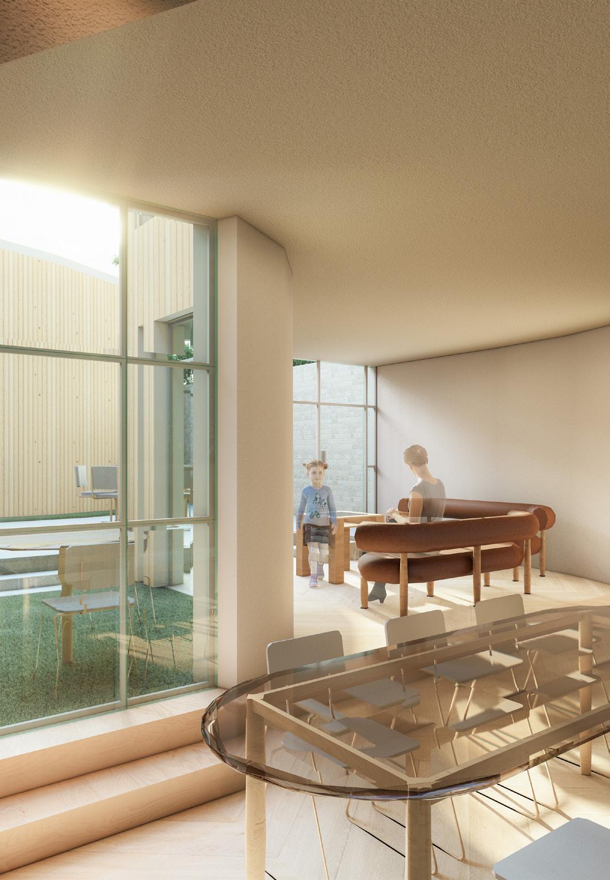
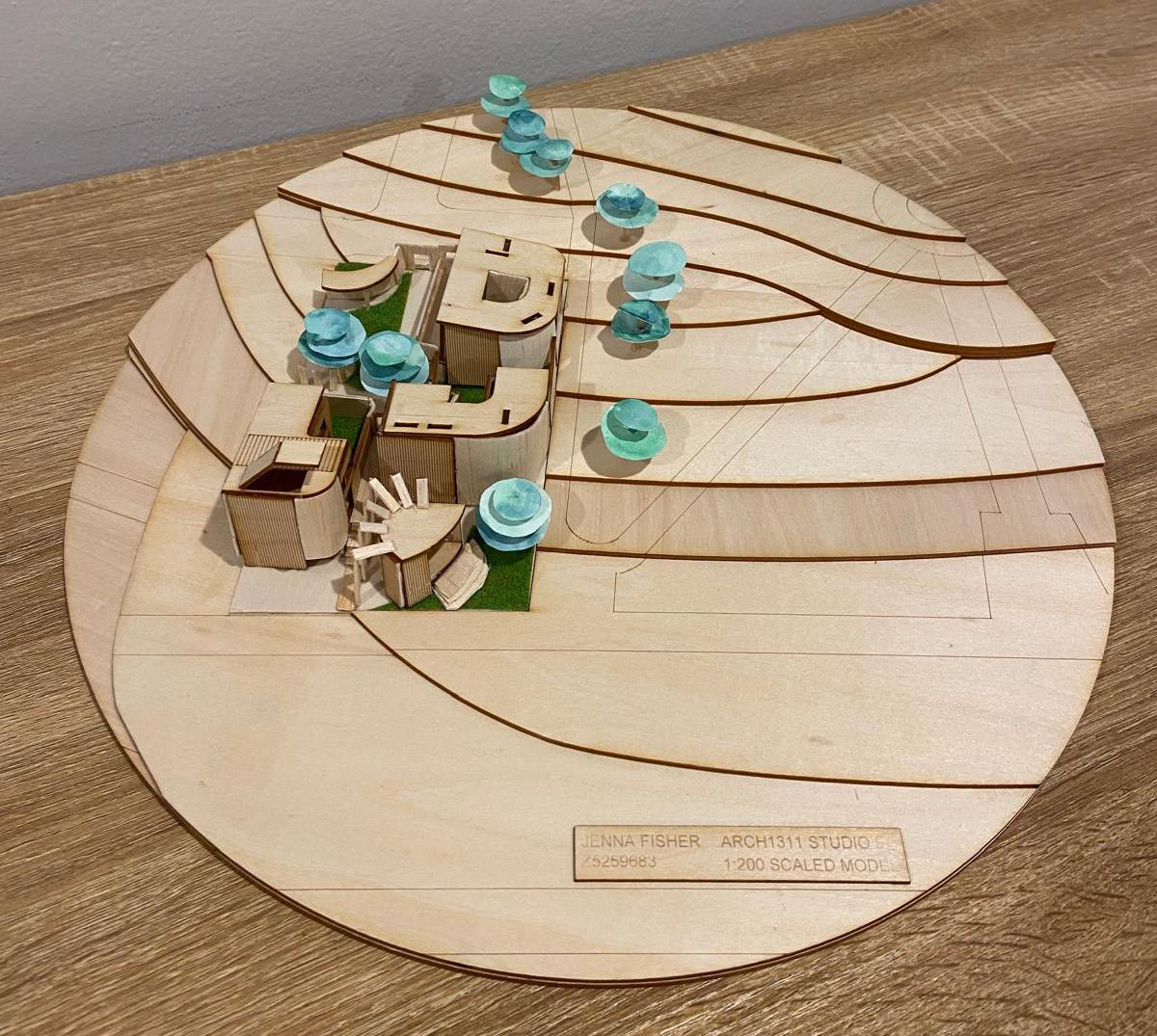
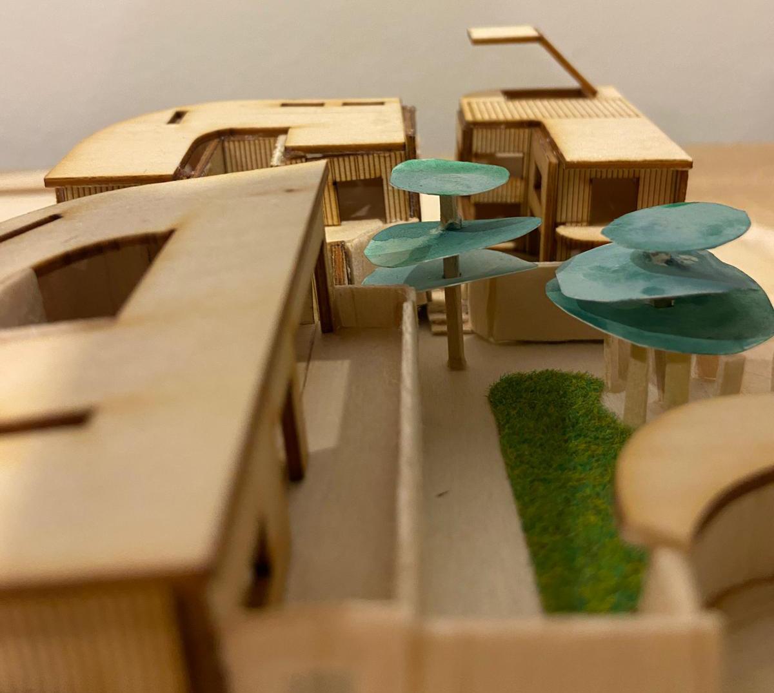
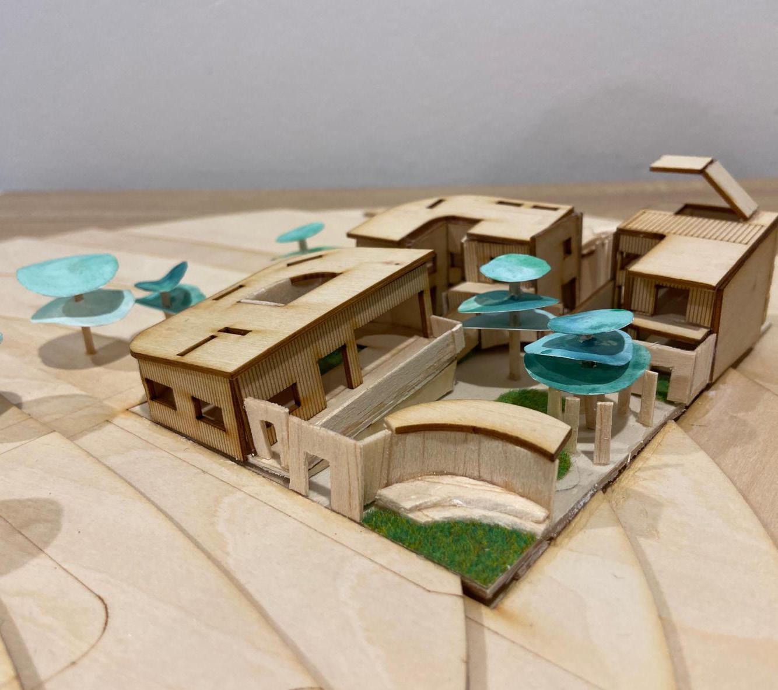
Interior Architecture Studio 6
The unique strategy which we adopted for the IDEO workplace, located in the UNSW red center is one which catalyses reinvention, recreation and revitalisation. Our vision for the space or ‘lab’ is to exude a limitless atmosphere, imbued with our 5 core design aspirations. These themes are, collaboration and creativity, focus and flexibility, culture and community, change making and innovation, all centered around human centric growth. Zooming into my individual approach to the space, I will be focusing on the macro concept of manifestation and the micro concept of human orientation in space, and its importance when creating new realities. I want the IDEO workplace to act as a continuous source of inspiration, enhancement and adaptation for its users. When one is constantly surrounded by creative energy, one is constantly revitalised and re-inspired by their surroundings.
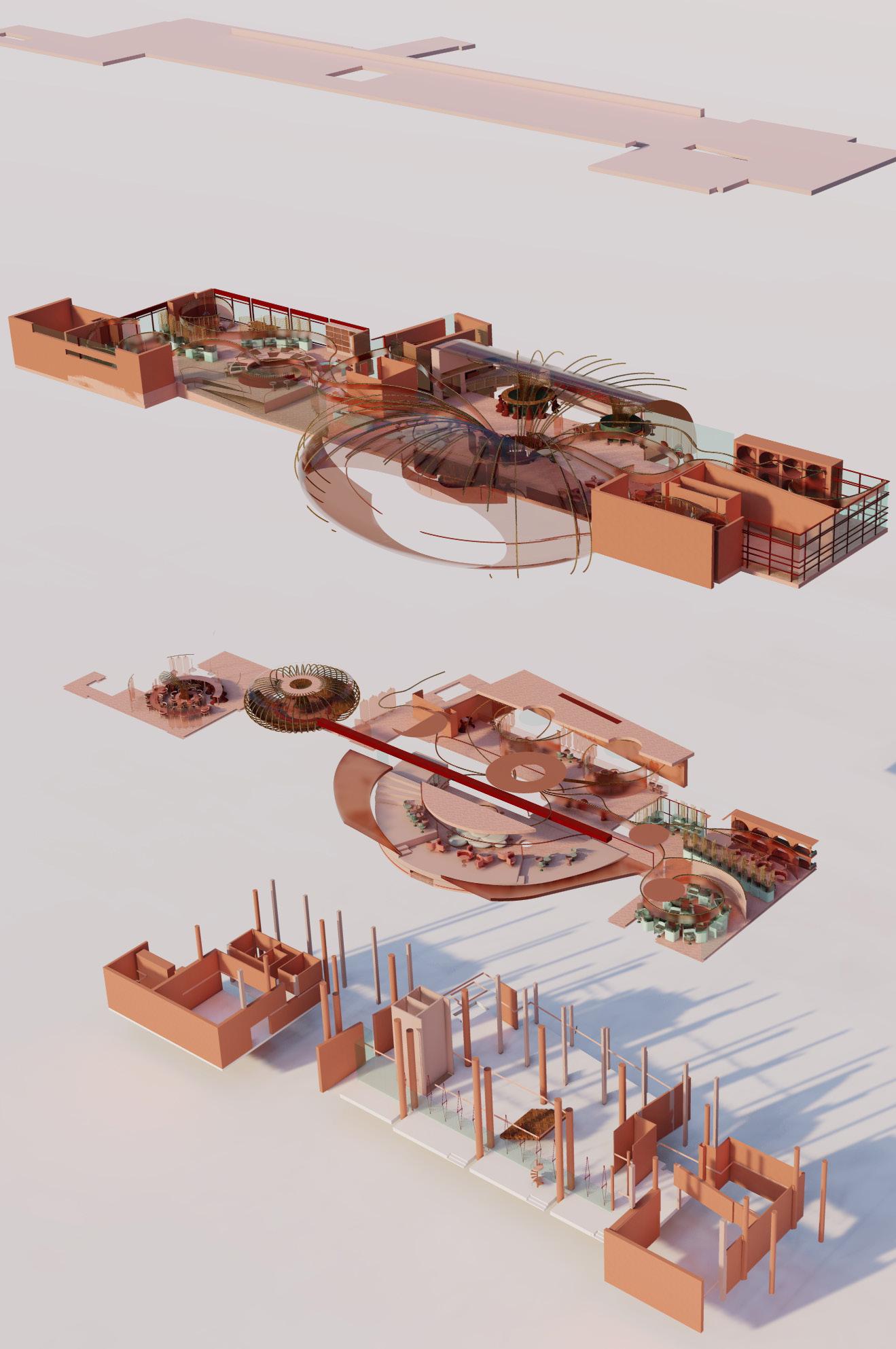
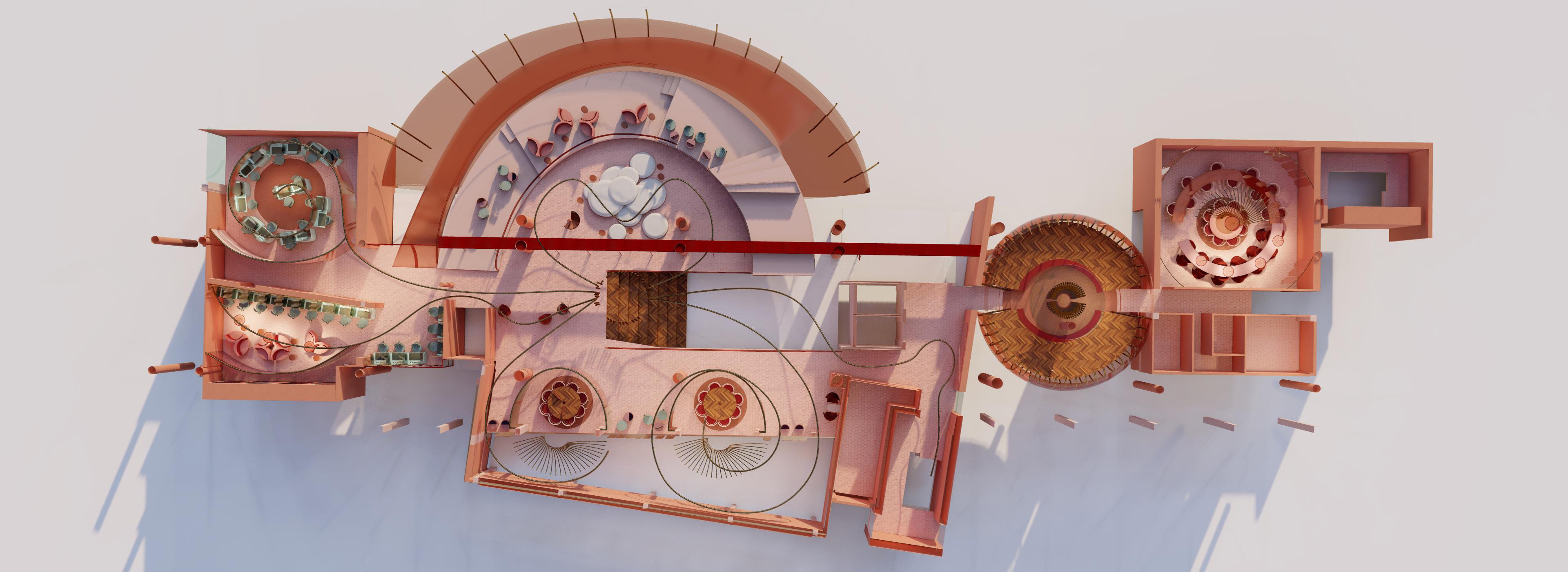

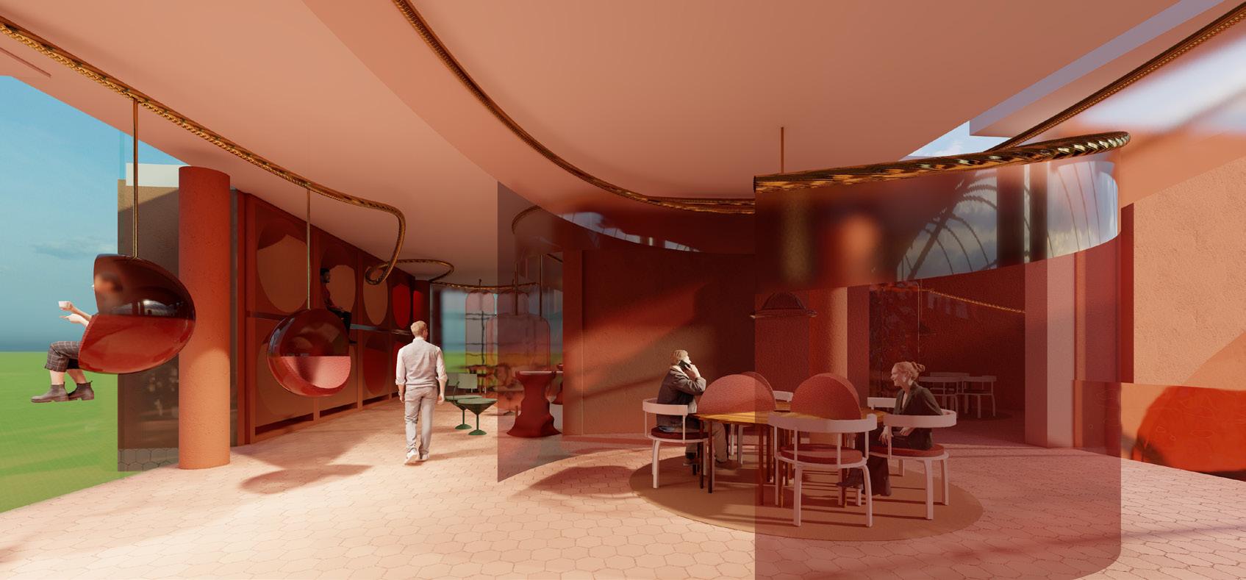
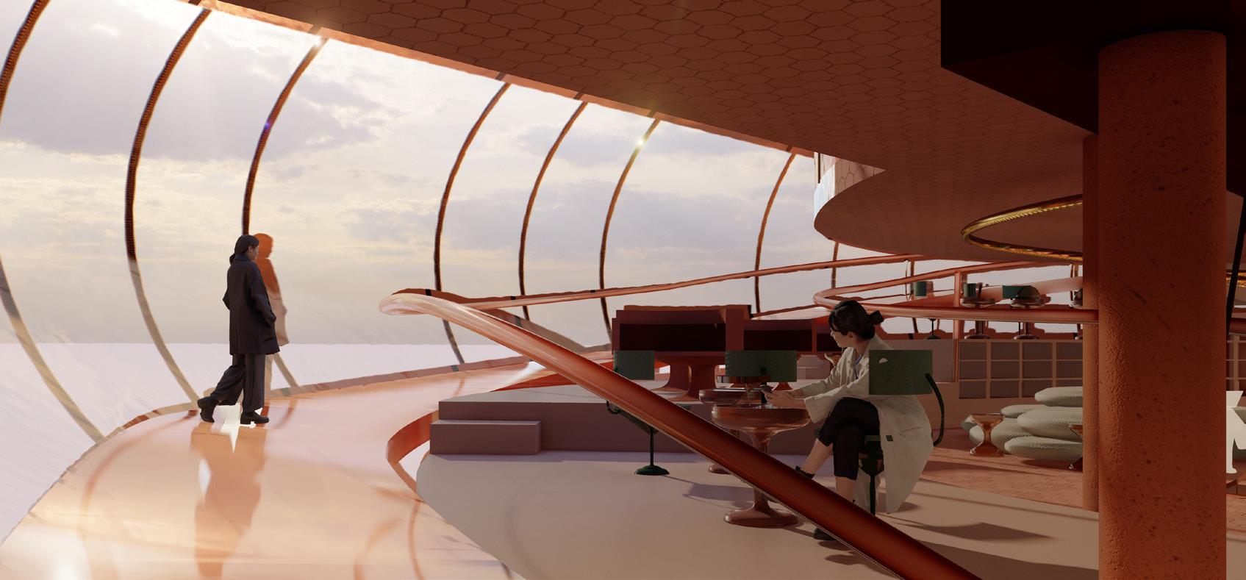
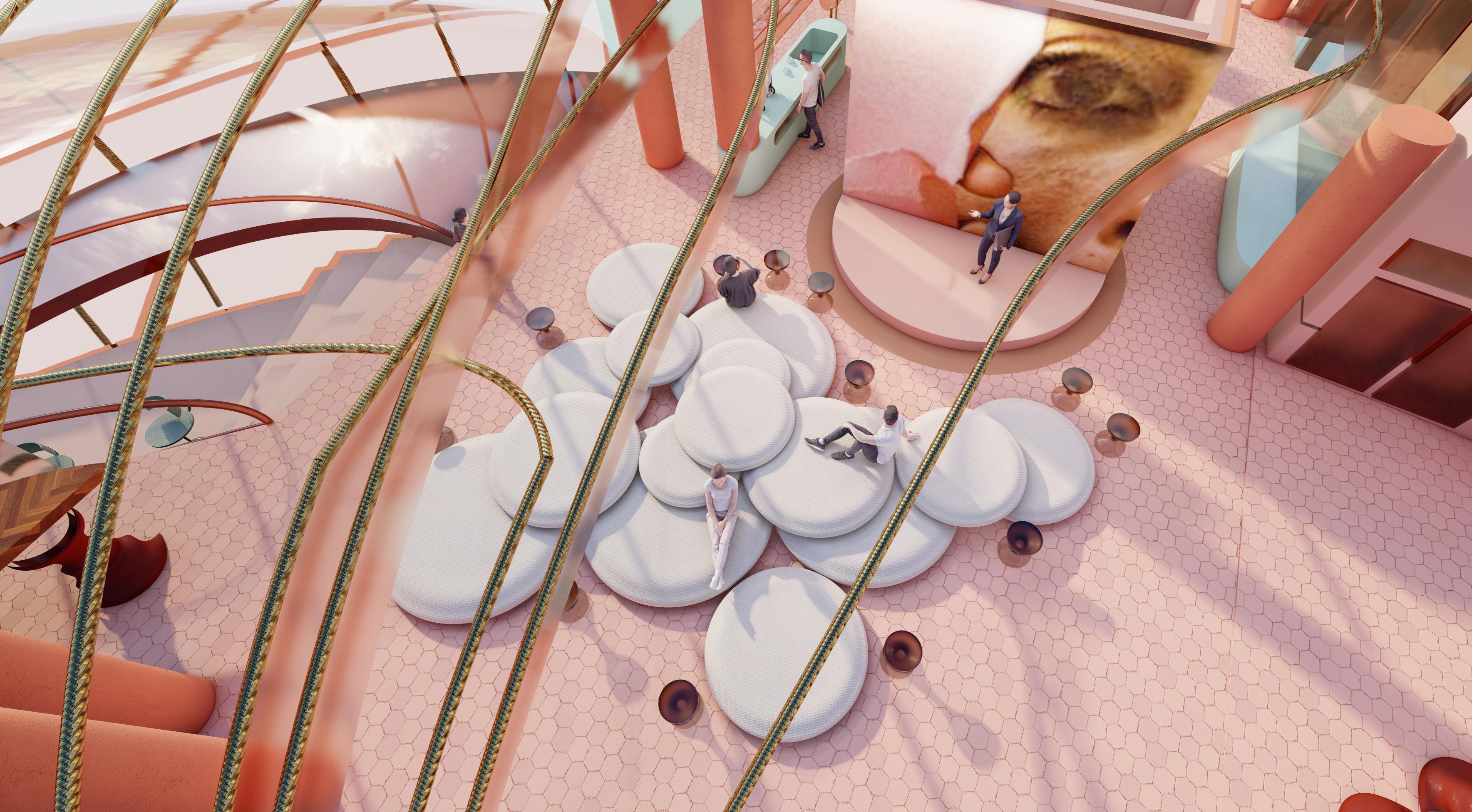
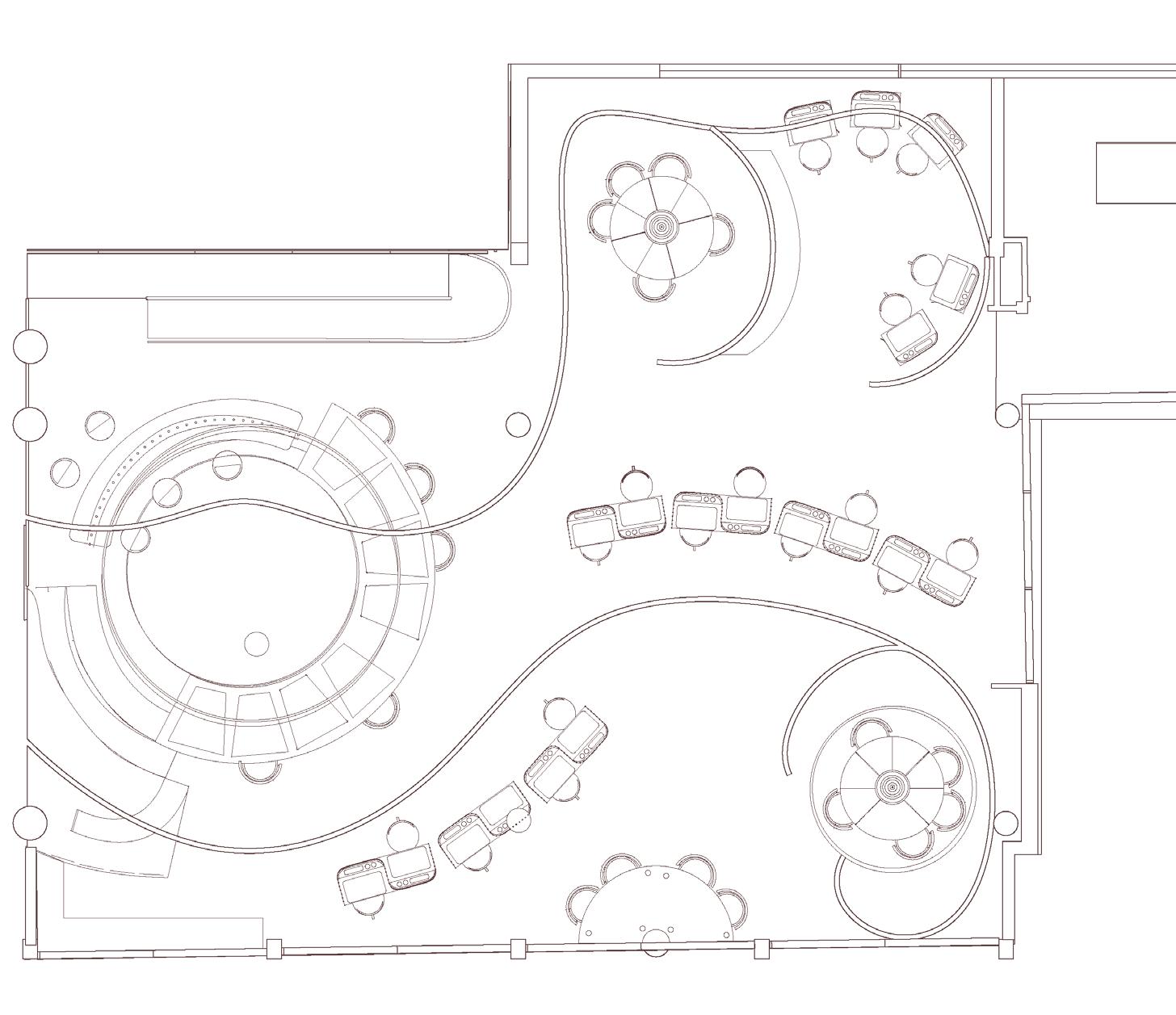
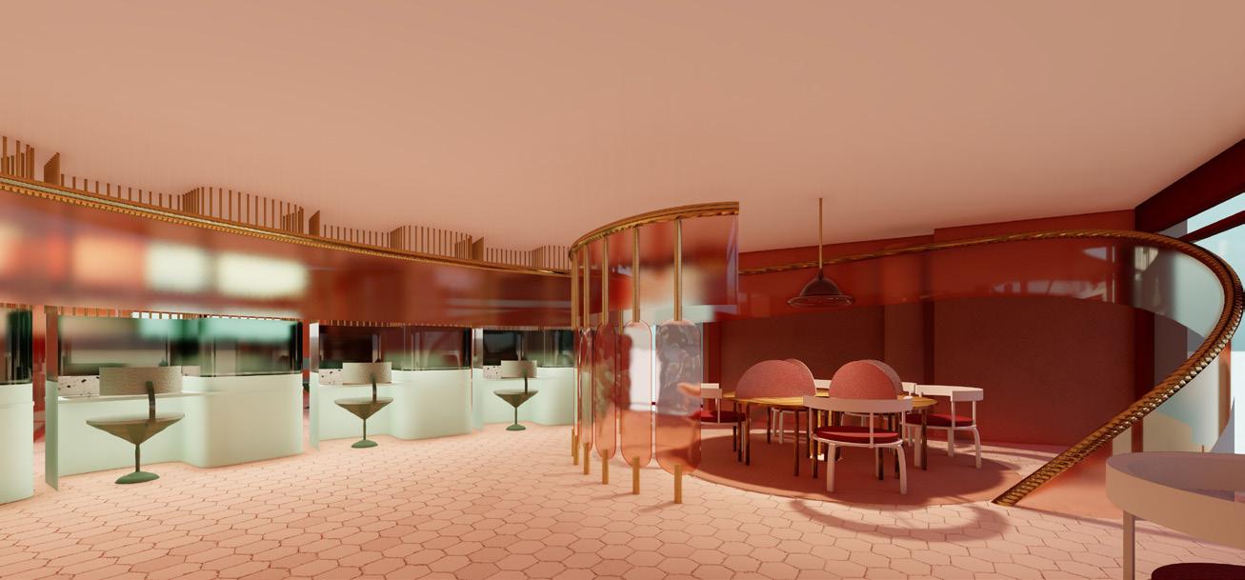
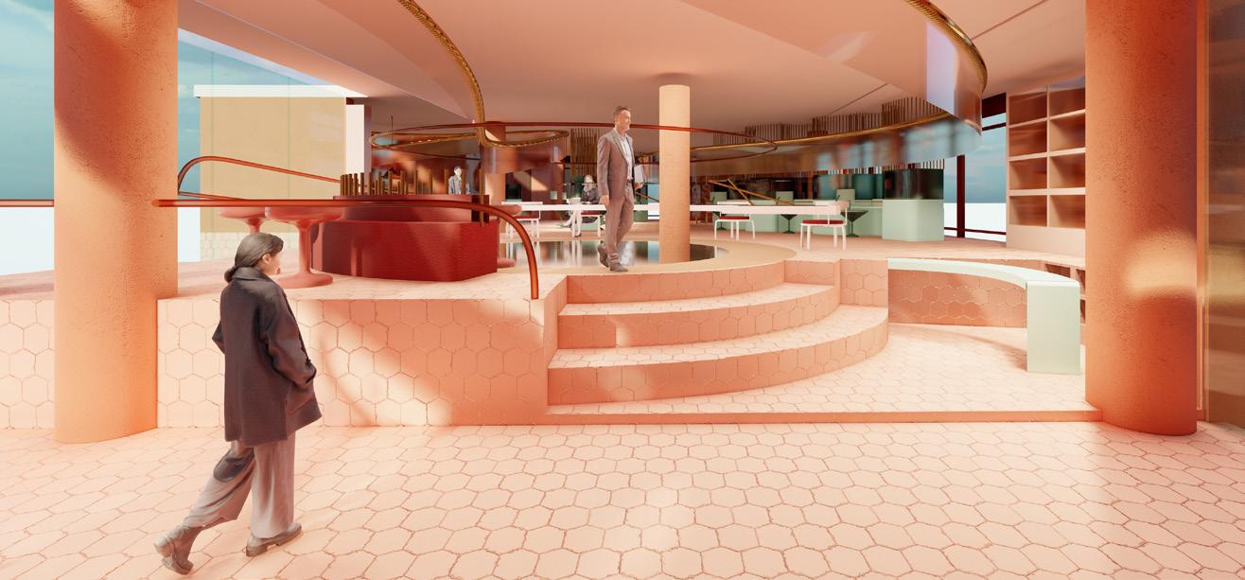
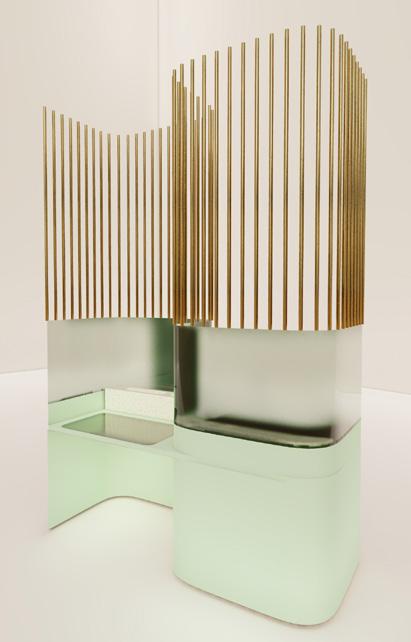
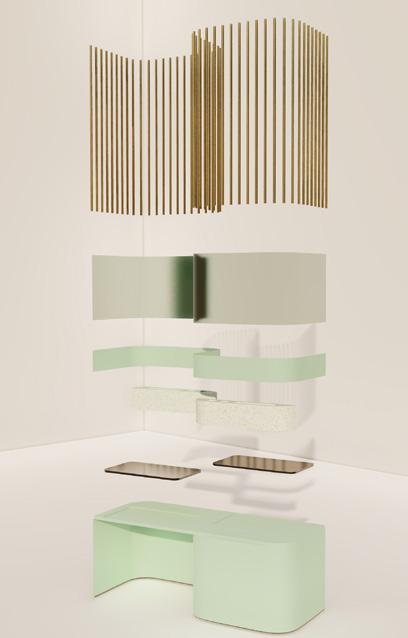


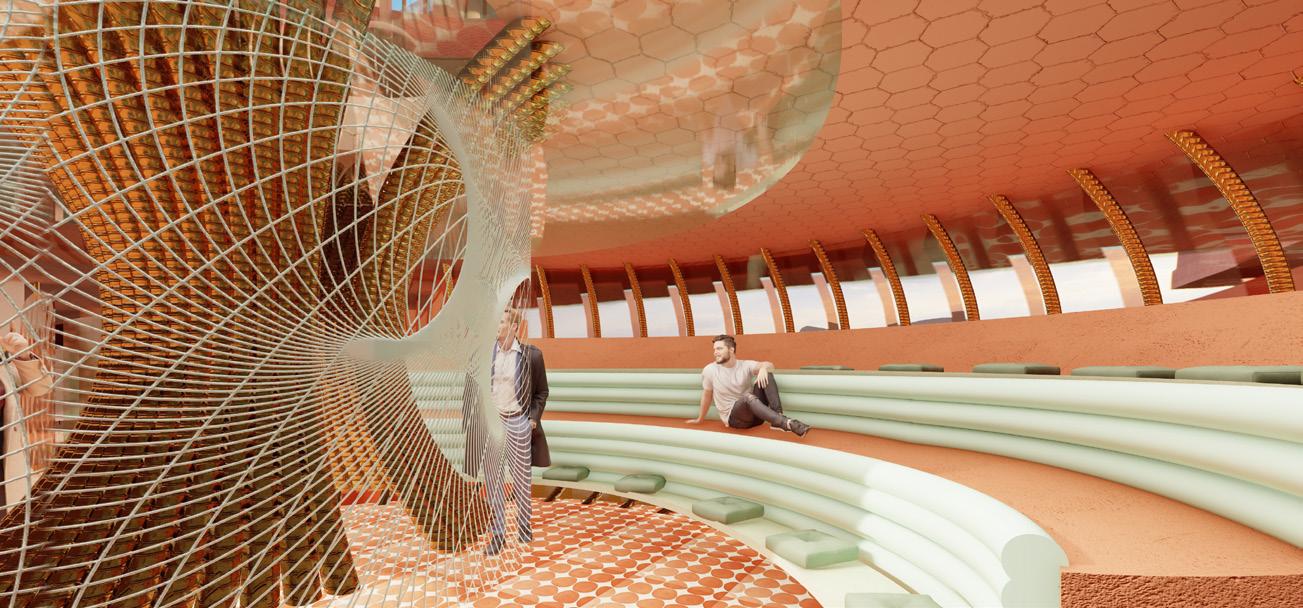
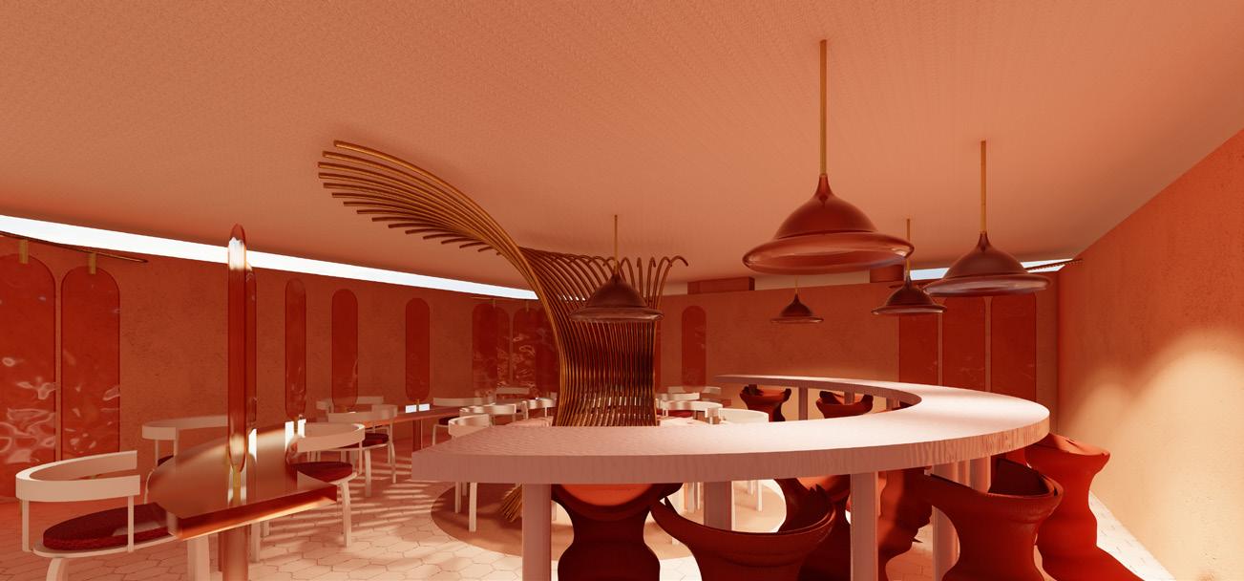



Civic Innovation Centre White Bay Power Startion, Rozelle
Interior Architecture Graduation Studio
The concept of phantasmagoria: a sequence of real or imaginary images like that seen in a dream or film, has underpinned my design proposal thinking. The concept has allowed me to critically analyse the film Metropolis 1927 and extrapolate its core themes and values, which I embedded into my redesign approach. Some of the prominent themes include the relationship which exists between human and machine, the underworld and upperworld as well as the enormity, magnitude and scale used to depict the urban cityscape.
The film industry throughout the early 20th century adopted phantasmagoria and used it to develop new realities which predicted the future. I would like my redesign to be underpinned with the same notion, creating a space where people are able to come together to predict future problems and solve them as a collective, allowing an incubator of phantasmagoria to be established. “Sci-fi media makers were rapid prototypers from the start, among the first user-centred, user-experience designers,” allowing “people to become accustomed to what they might expect in future years.” This directly relates to the White Bay Power Station due to its industrial sentiment and sheer magnitude. The site itself was built to house machinery without taking into account the inevitable human interaction - thus fulfilling Metropolis’s predicted notions.
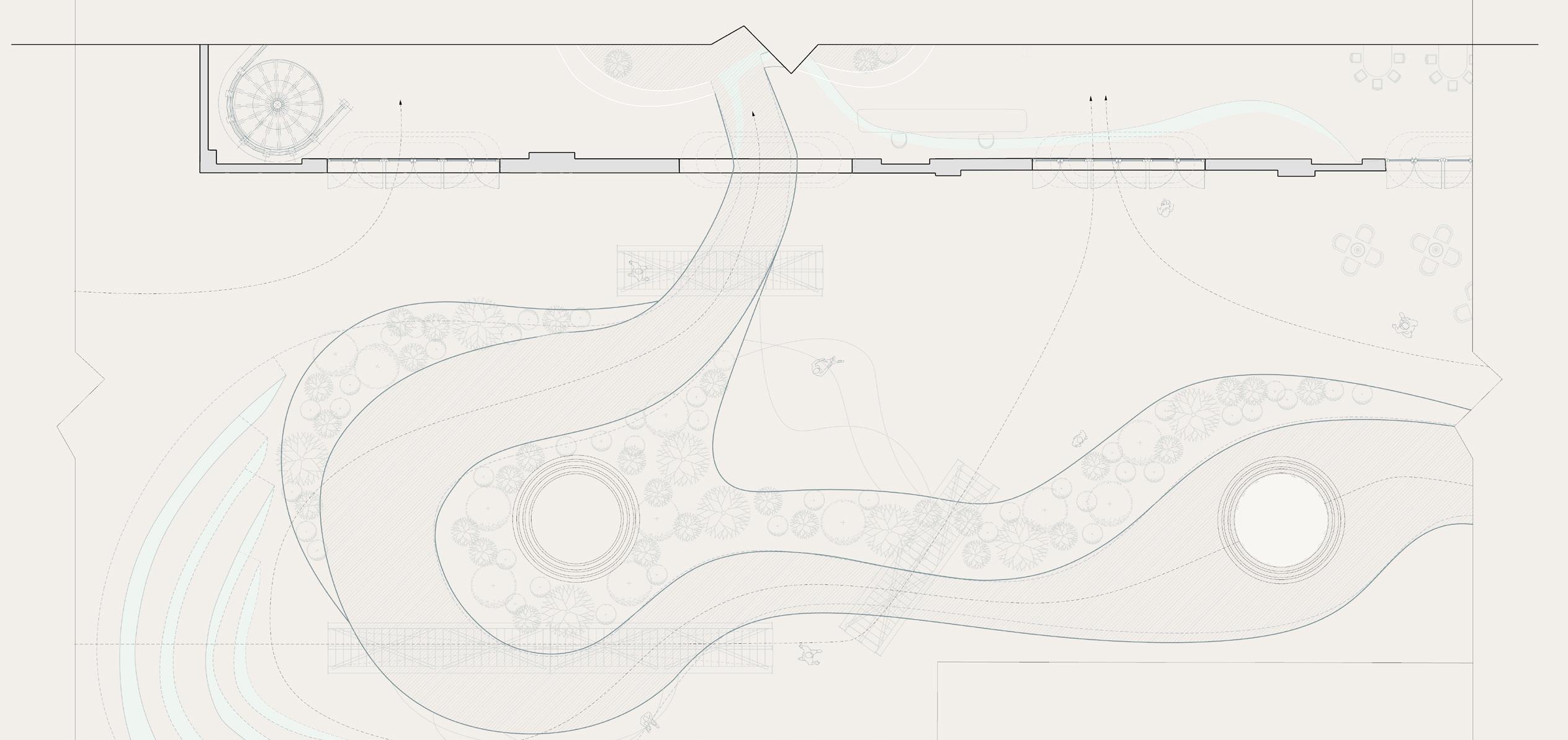


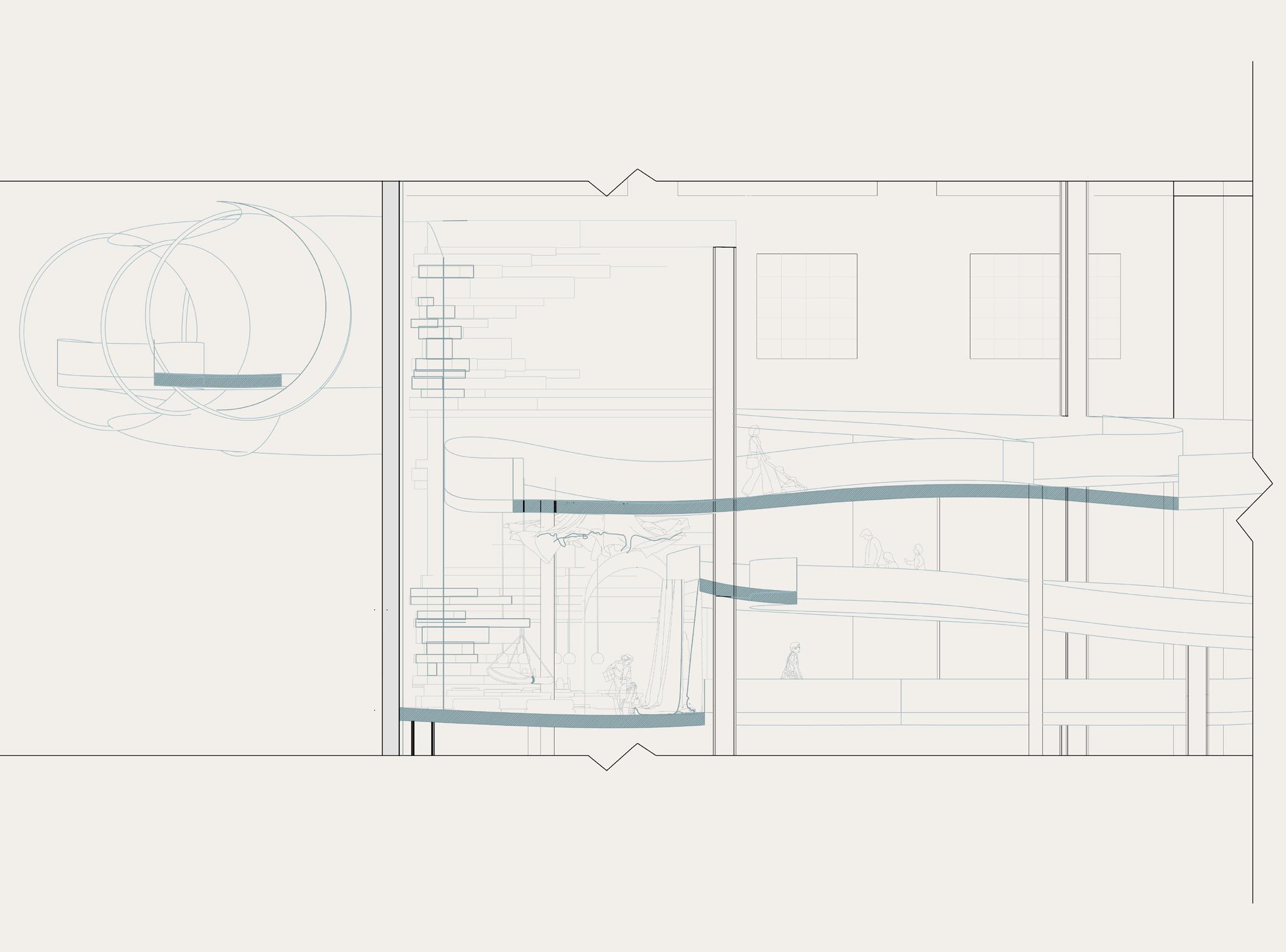
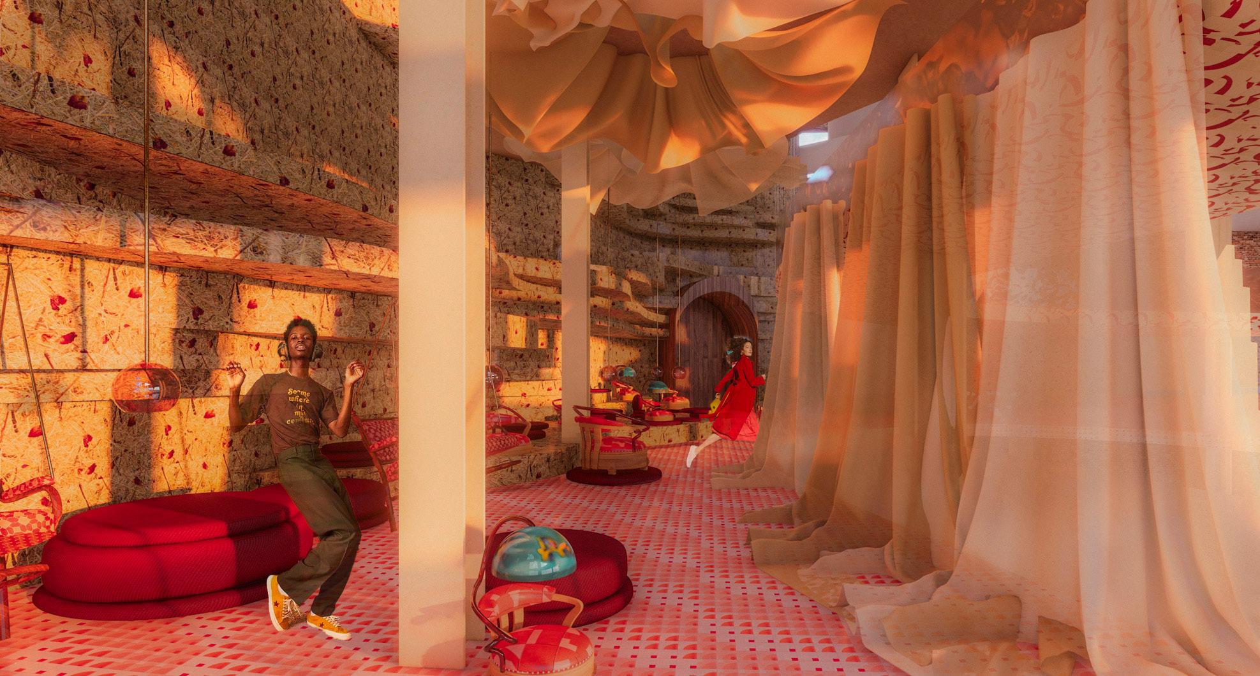




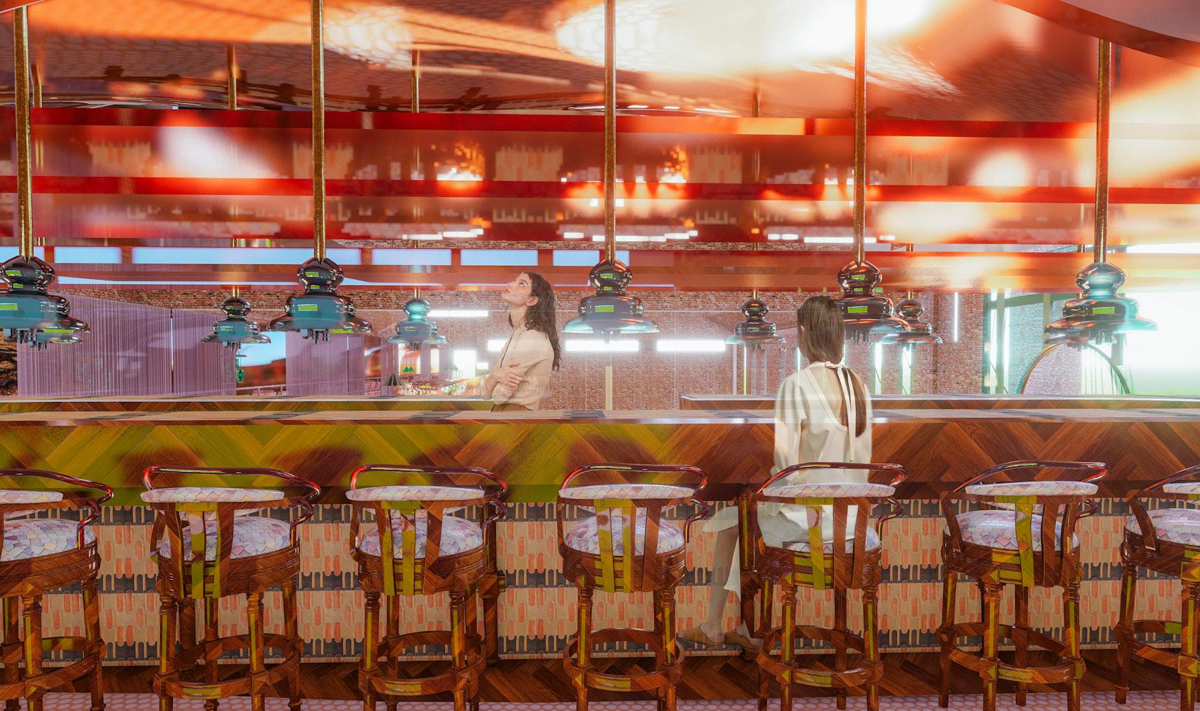
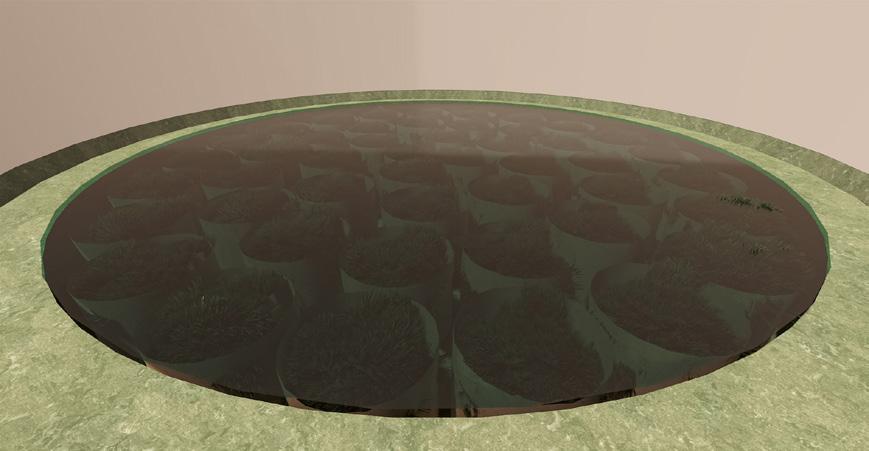

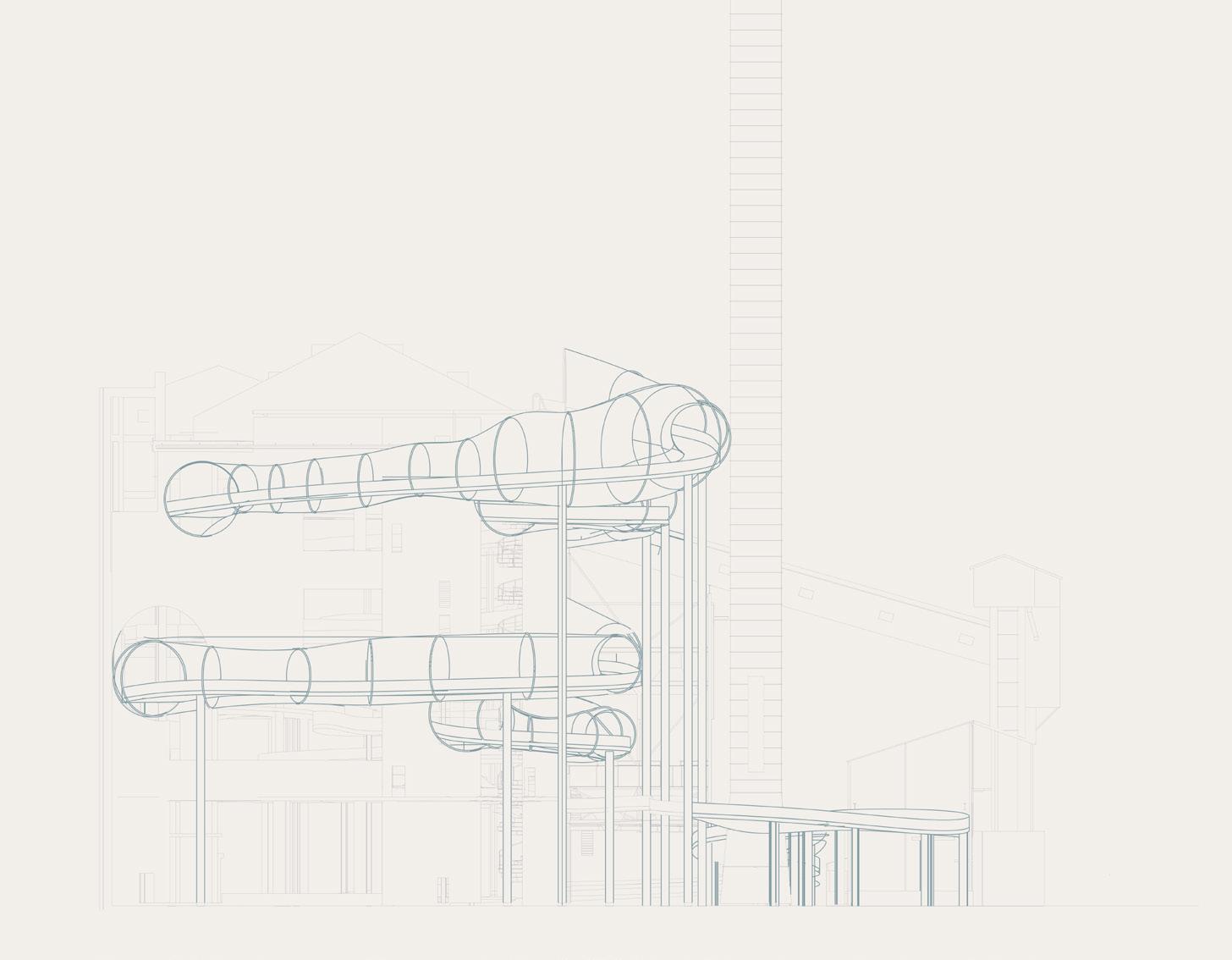
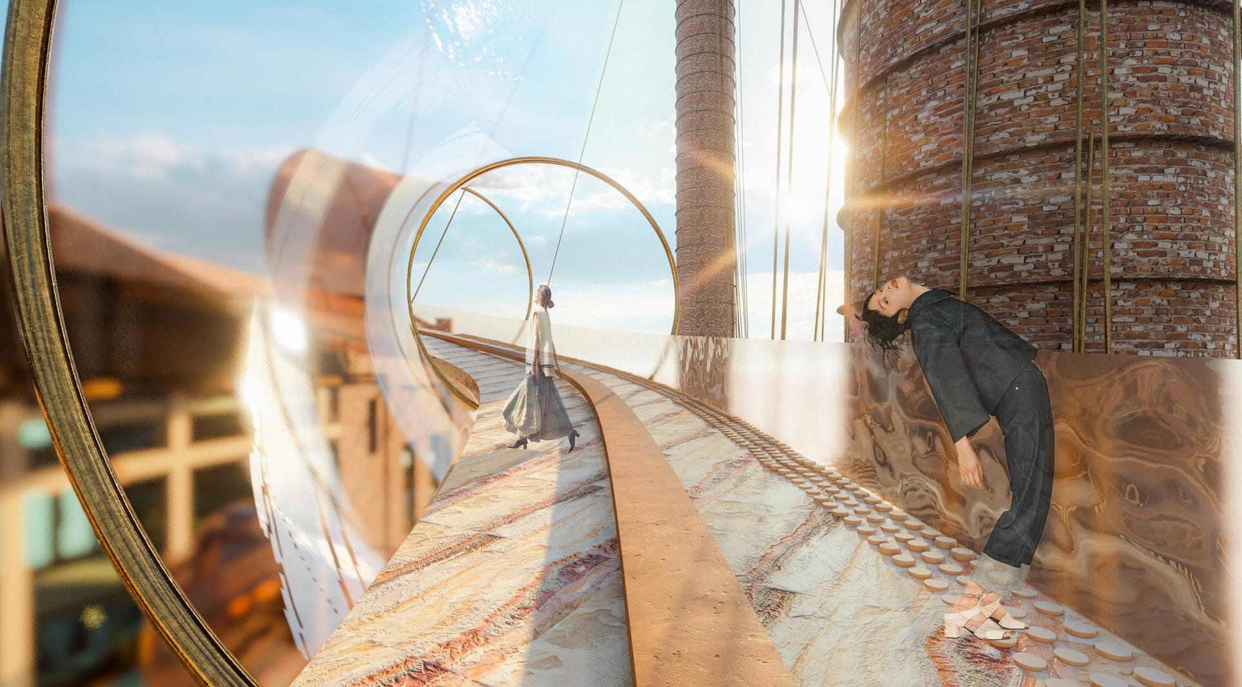
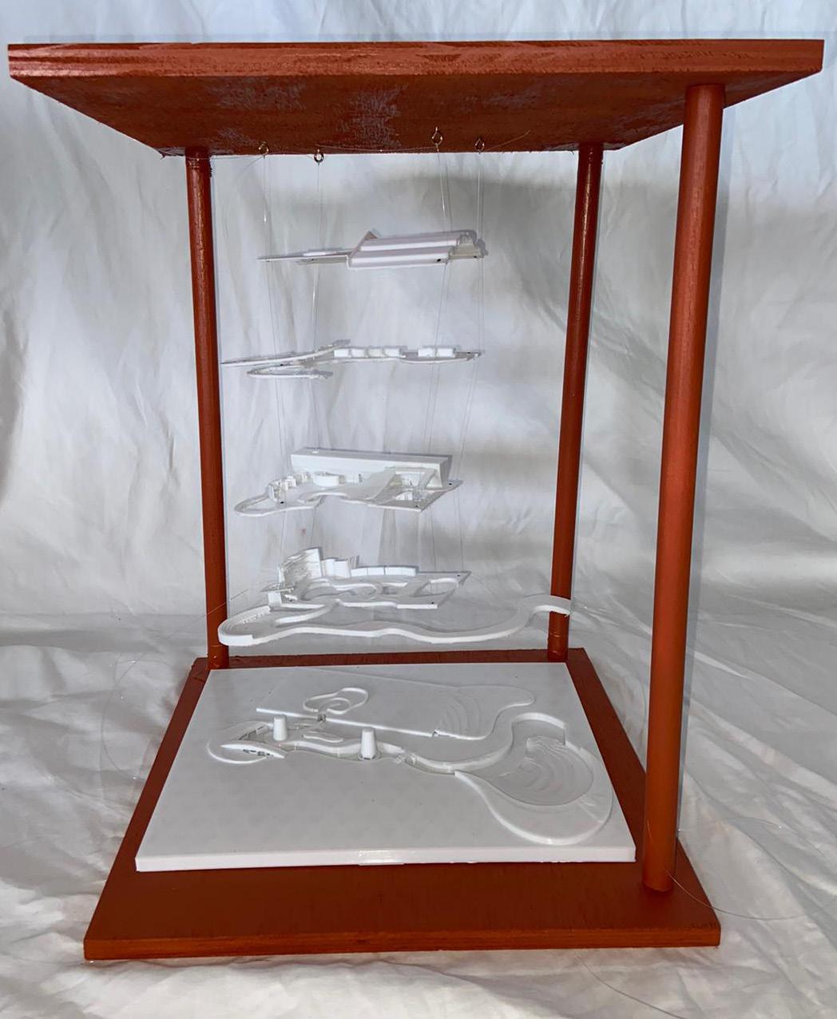
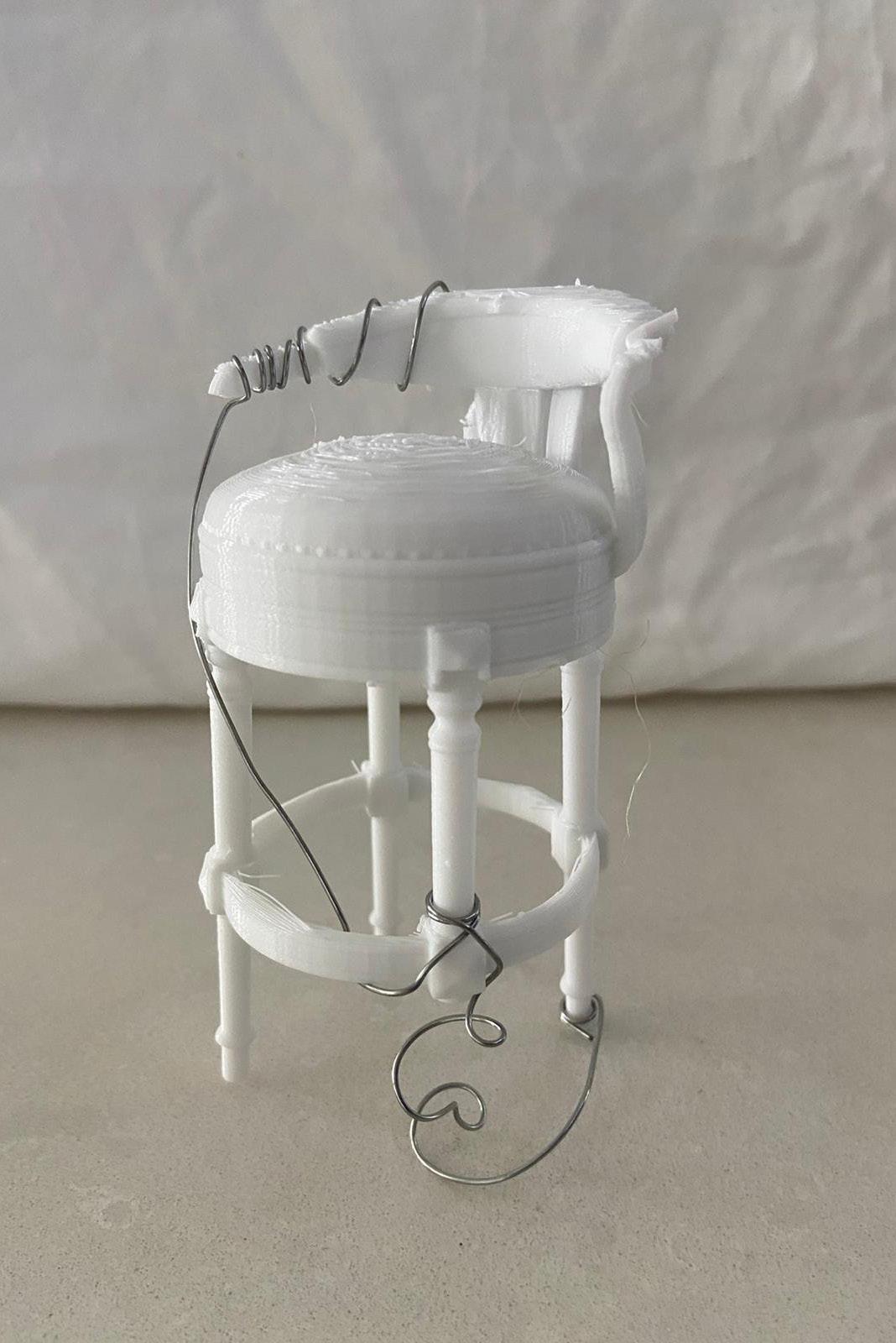

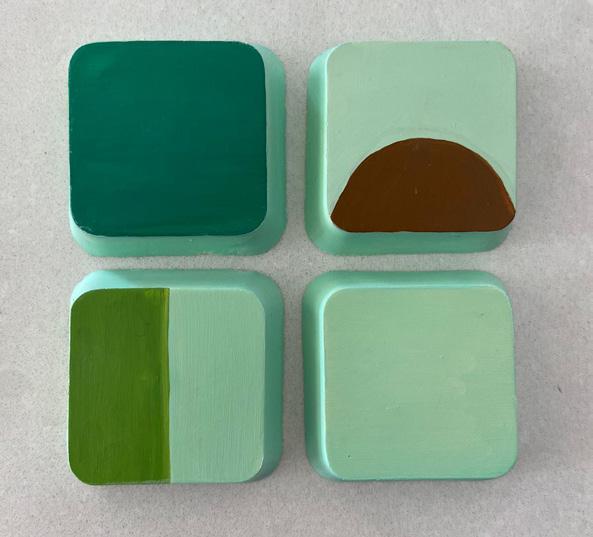
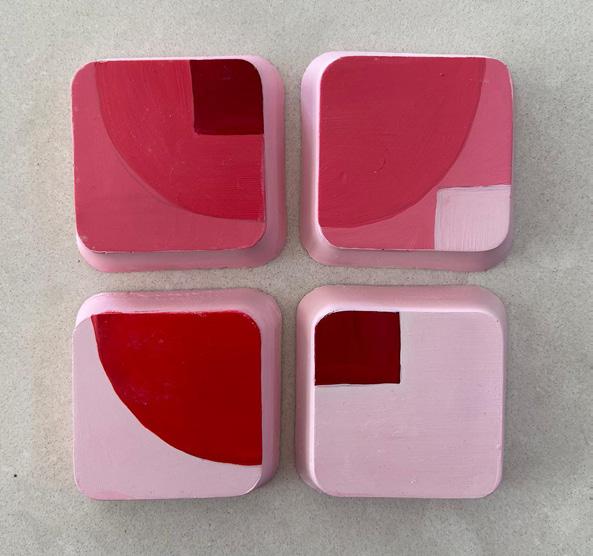
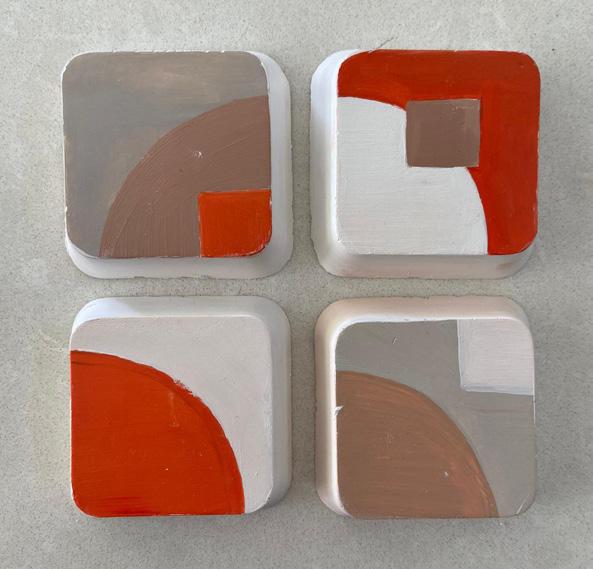
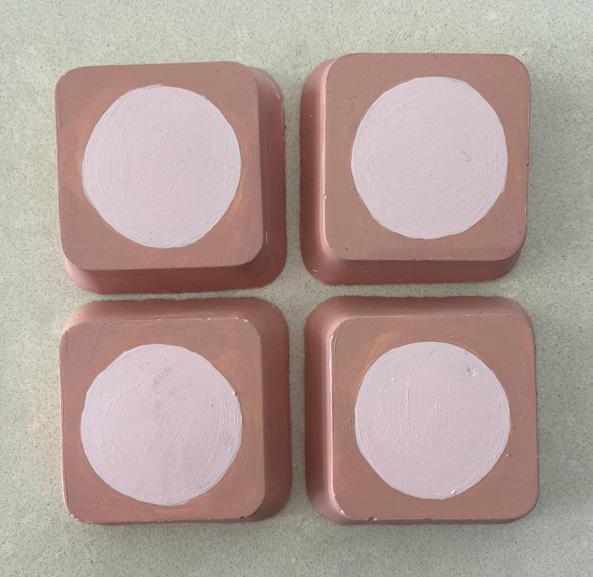
Architectue Third Year
This course required knowledge surrounding structure, acoustics, thermal comfort and lighting. The course provided a set of pre-determined data in relation to natural light and ventilation which needed to be used for the creation of a sustainably driven facade which mitigates uncomftable interior environments. The 4m front facade and two sides required a design which optimised existing elements on the site. The knowledge of working at a 1:120 scale, with the inclusion of detailed construction elements present in a section has been achieeved. A 1:20 scaled model was also required, outlining in detail the structural components as seen in the CAD documentation package.


















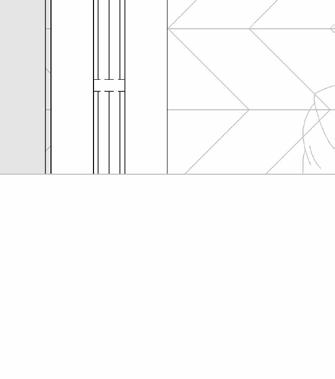

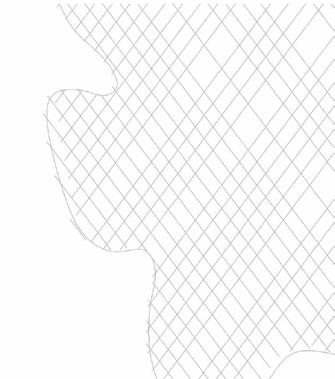
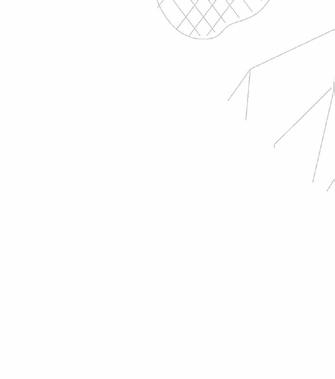

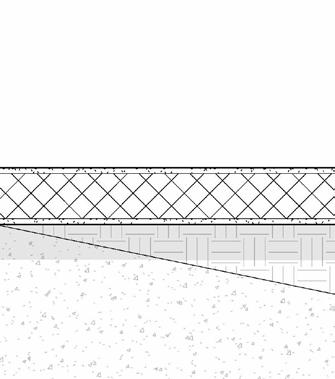
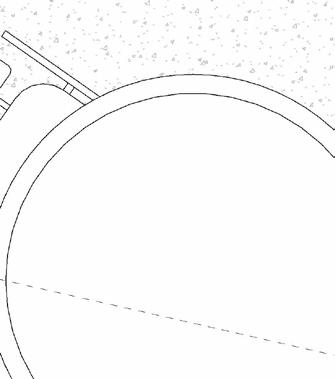


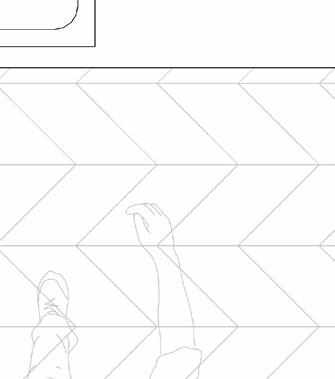






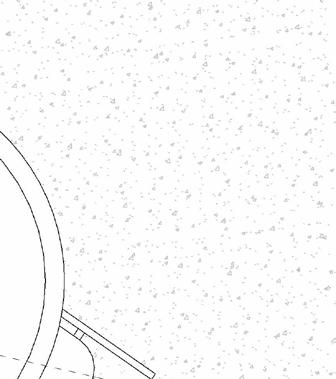

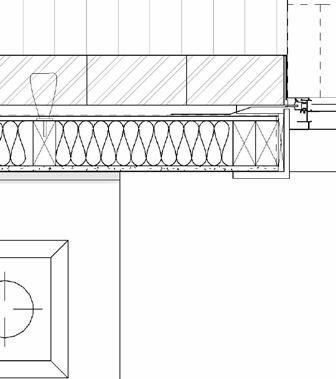
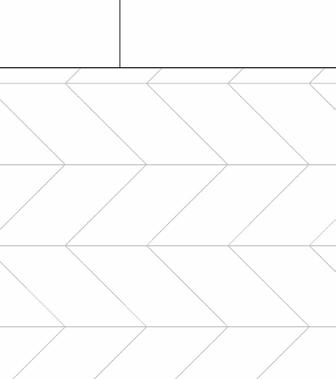





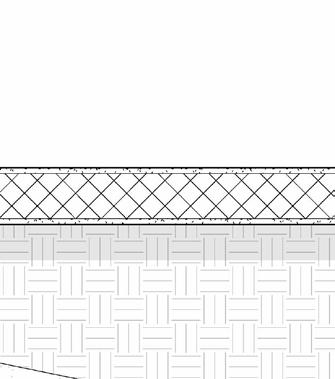
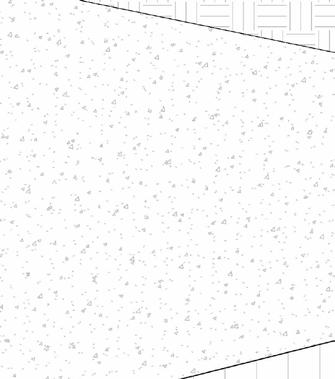


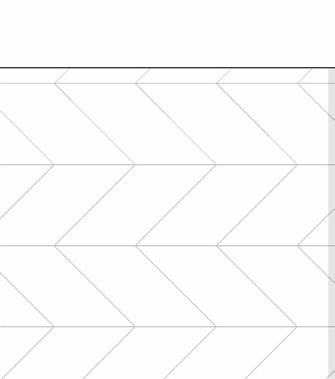


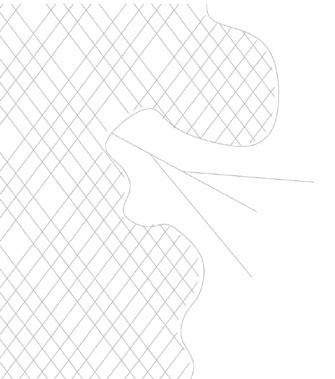


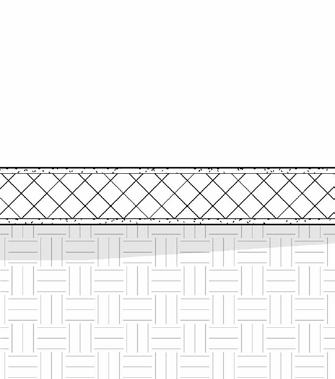

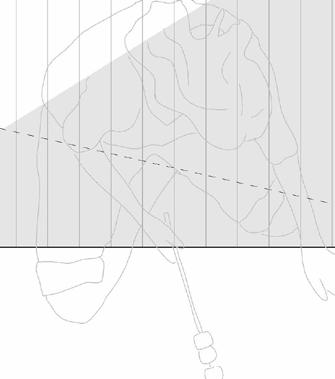
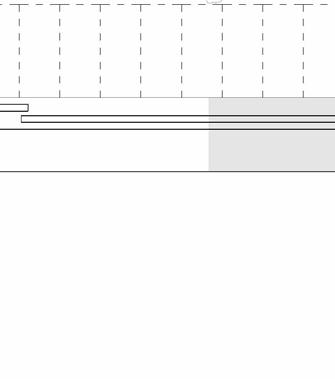






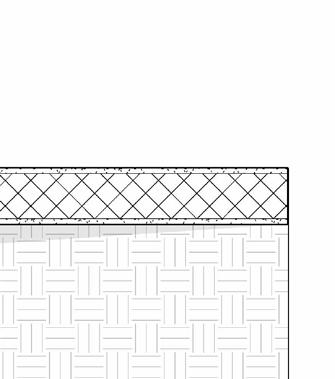


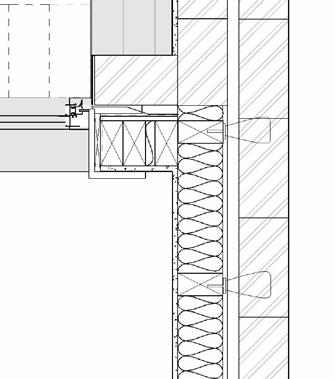

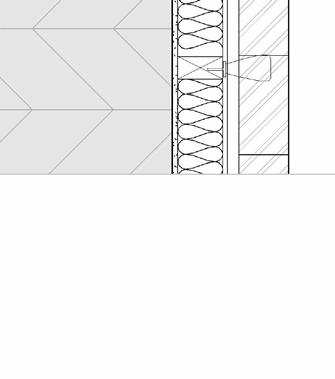















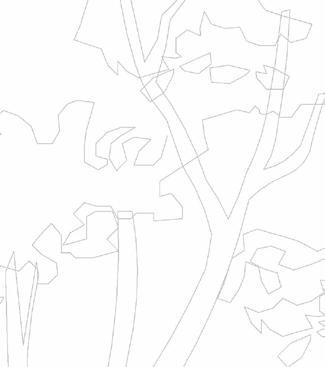
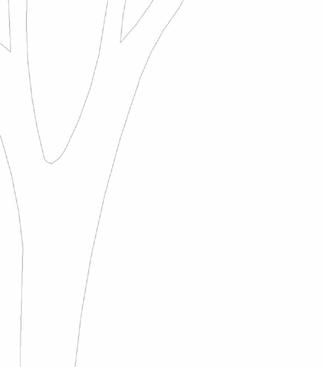
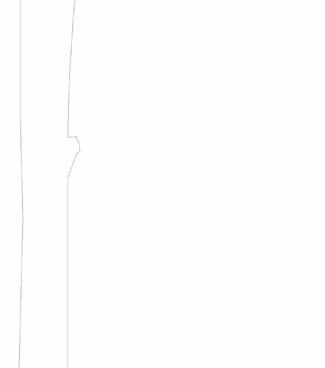

























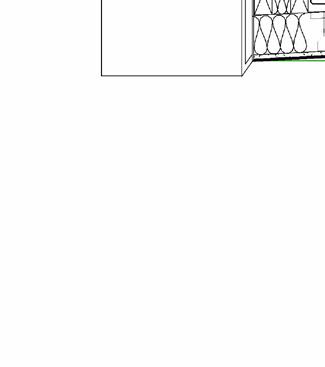



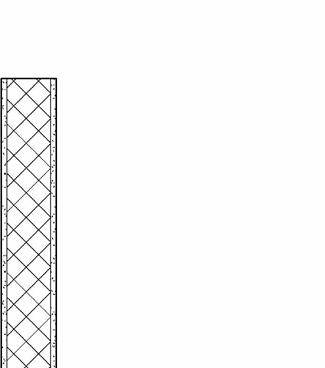





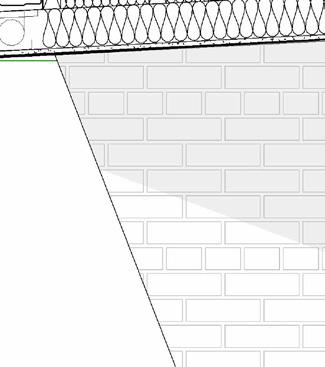





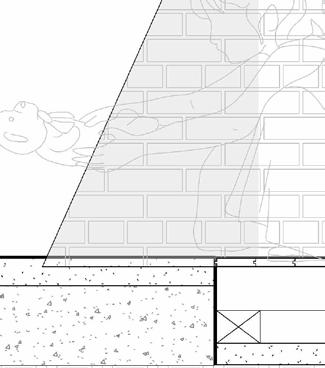


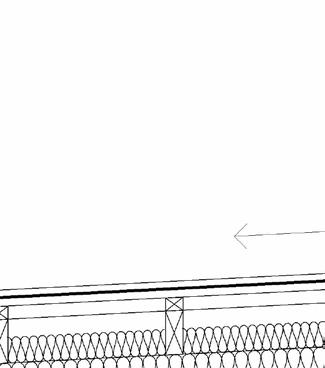




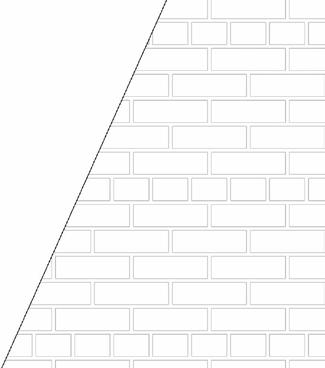
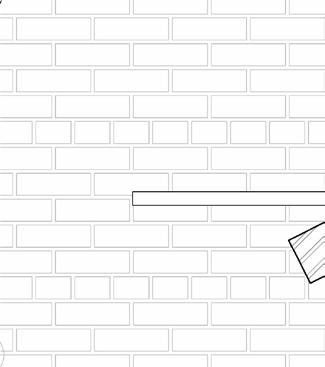
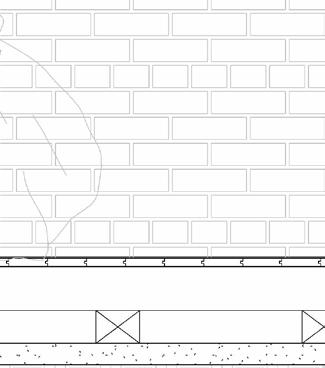



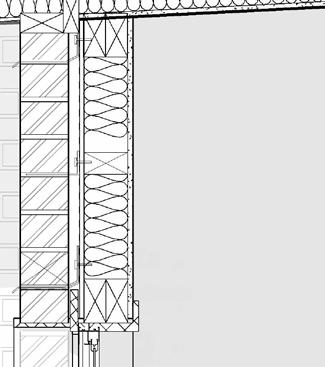
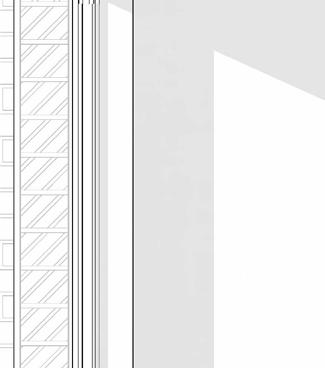
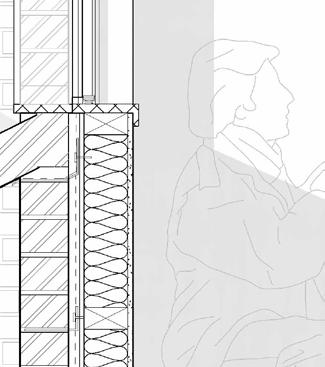
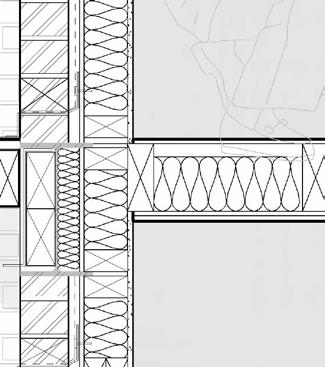
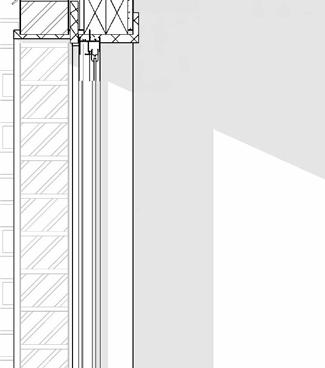
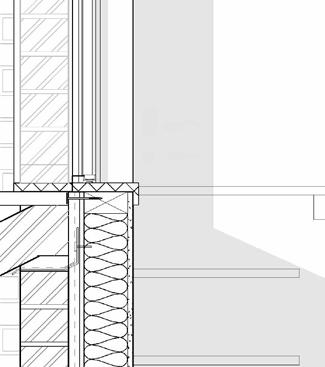

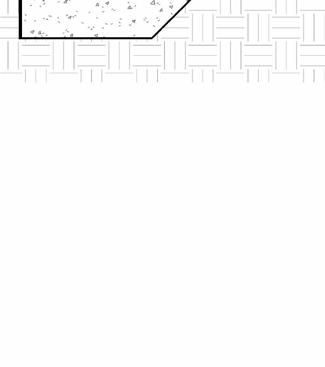




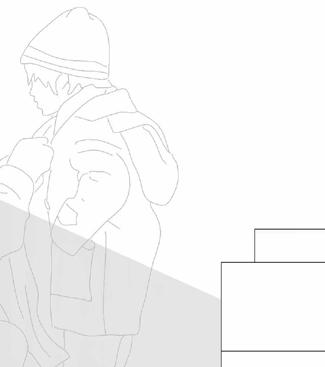
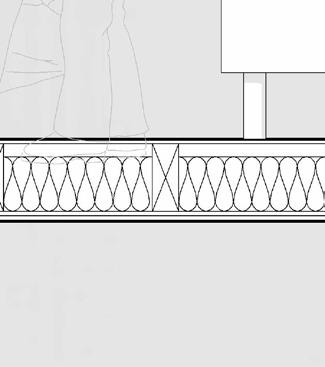

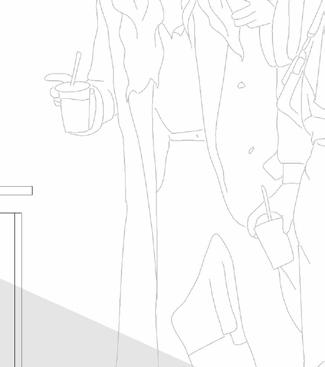


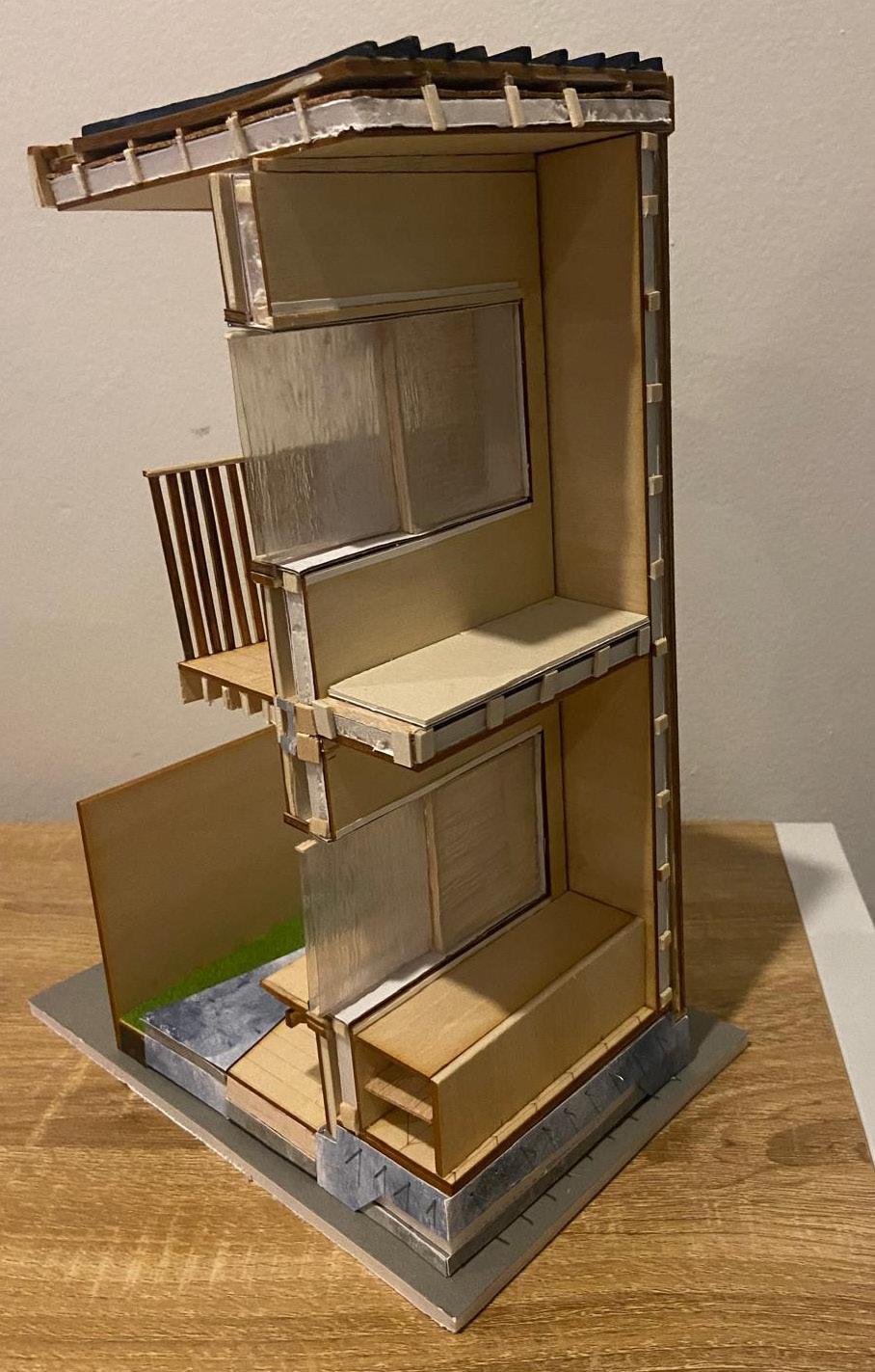










































































































































































































































































































































Jenna Fisher Portfolio


















jenna.fisher0208@gmail.com


























