THELENS

PRESENTEDBY:PHANTASMAGORIA
asequenceofrealorimaginaryimageslikethatseeninadream


Decommissionedin1983,thedesolateBoilerHouse atWhiteBayPowerStation(W.B.P.S)hasundergone anadaptivereusescheme,allowingTheLensto emerge.
Acivicinnovationcentre,intrinsicallyunderpinned andguidedbyCountry.Aspaceofvariedperception, constantimmersionandthoughtinspiredby architecture.Aspacewherestorytellingis encouraged,sustainabilityisembracedand communitycanflourish.Aboundlessspaceguided byitsIndigenoushistory,itsindustrialpastand renewedadaptablefuture.
“Thispresentcollective urbanimagery, intrinsicallyrootedin concreteaspectsofa changingreality,and supportedbyexistent andfictional technologicalsystems, formswhatwecallurban phantasmagorias.”
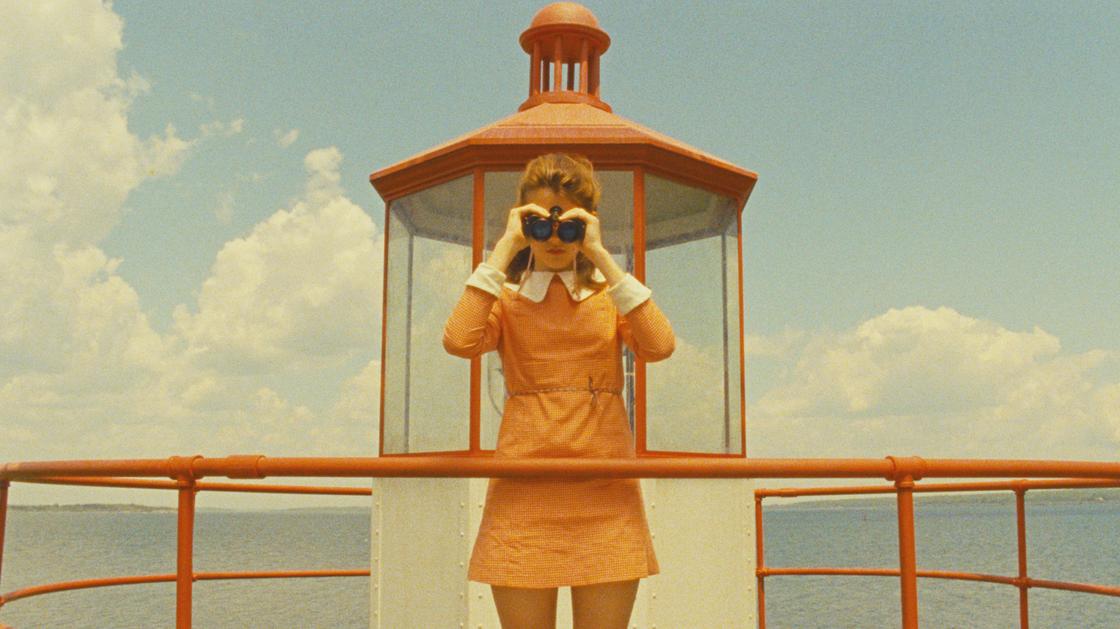
MoonriseKingdom(2012)DirectedbyWesAnderson
WELCOMETOTHELENS
1 CONTENTS
2


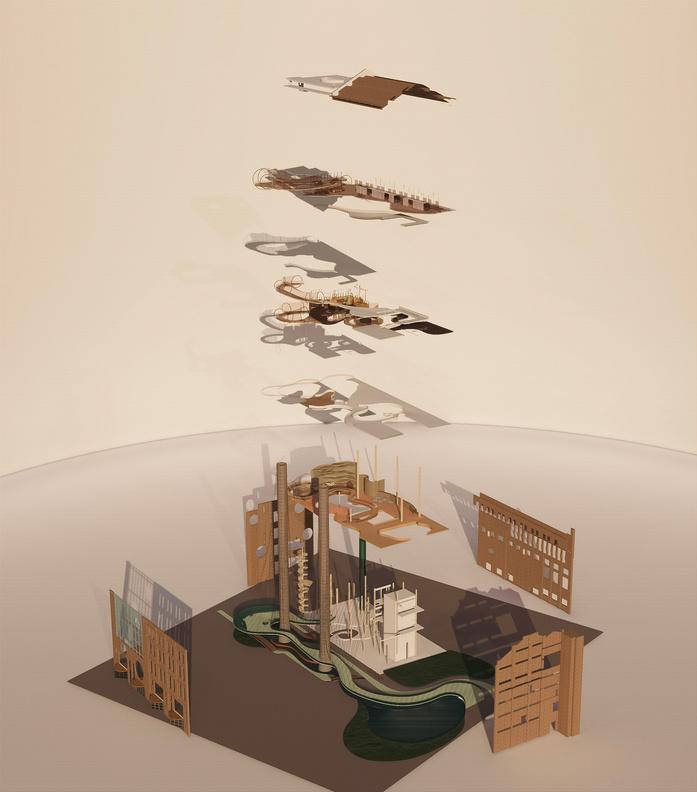
cofWBPSredesign

SURREALISMINFILM
BarandRestaurant

THEMISE-EN-SCENE
Creat vityincubator

CROSSCUTTING
Interiorandexteriorcirculat on

THEFISH-EYELENS
Knowledgebank
We begin by acknowledging and paying our respects to the Wangal people, the Traditional CustodiansofthelandonwhichWhiteBayPowerStationstands.

THETRAILER
ForecourtEntry
We pay our respects to their Elders past, present and emerging and acknowledge all Aboriginal and Torres Strait Islanders who will gather on this site, also paying my respects toyourElders past presentandemerging.
EXPLODED AXONOMETRIC OF KEY SPACES 3
Exp odedAxonometr
COUNTRY 4

THEREASON
ResearchbehindtheneedforTheLenstoexist
THEDESIGN
Whywasth sstrategychosenfortheWBPSredesign?
THECONNECTION
TheproposalsconnectiontoCountryandCommunity
THETRAILER
BoilerHouseEntryForecourt:Dualaccess dualperspective
THEFISH-EYELENS
BoilerHouseLevel1:Alibrary ceasetheerosionofknowledge
THEMISE-EN-SCENE
BoilerHouseMezzanineLevel anincubatoroffilm-mak ngcreativity
SURREALISMINFILM
BoilerHouseConveyerLevel Adiningspaceofthefuture
CROSSCUTTING
BoilerHouseCirculation:Newandrenewedexper ences



Acreativeincubator,foundedonthe conceptsofphantasmagoriaandCountry Throughajourneyofperception newand renewedunderstandingandselfdiscovery, oneisabletoreachtheirheightened creativepotential.Asiteofboundless opportunity underpinnedbyeclecticism layering,natureandindividualexpression

TRANSLATION OF CONCEPT TO FORM TO ARCHITECTURE 6 THE CONCEPT THE FORM THE ARCHITECTURE
RESEARCH
ADAPTIVEREUSE
Placestraditionallyembodypeoplesidentityandarethesolidbackgroundofpeople sectionsandlife,the prerequisiteofthecreationofcultures skills,andeconomies.(Bassanelli&Postiglione,2013,p.155)
“occupationofanexistingspace[.]wherespaceandtimearepre-existingentities”(Attiwill,2009,p 1).
95%embodiedenergysavedinadaptivereuseschemes(AUSGreenhouseOffice)


OccupedbytheCadigalbandofthe EoranationbeforeBritsharriva in 1788.AfterBrtishcolonyarrivedwith smallpox indgenousabandonedthe and.
CULTURALINFRASTRUCTURE
Basedontheseresearchfindings theneedanddesirefortheestablishmentofculturalinfrastructurespaceswhich allowthecommunitytoengageincreative,innovative socialandeducationalactivitiesisessentialtofutureproofing ourcities (Culturalinfrastructureplan,pg.12)
Wedesiretocreateacommunityoflearnersandteachers unapologeticallysharingknowledgeinacyclicalmotionto bestassistthecommunityasacollaborativeentity.(Culturalinfrastructureplan pg12)
AmericaneconomistRichardFloridaarguesthatanurbancreativeclassisintegraltothedevelopmentofglobalising knowledgeeconomies Suchpeopleareattractedtocommunitiesthatfosteranopen dynamic personal,professional andinnovativeenvironment Thisenvironmentinturnattractsmorecreativepeople aswellasbusinessesandcapital. Floridaholdsthatattractionandretentionofhigh-qualitytalent ratherthaninfrastructuralprojects(suchassports arenas iconicbuildings andshoppingmalls),istheeffectiveformulaforurbanregenerationandlong-termprosperity. ItisarguablethattheRozellecommunityofthetwenty-firstcenturyexhibitscharacteristicsofanevolvingcreative classinFloridasterms.Ifthisisthecase,thegenesisofthisclassbeganaround1971,ayearthatmarkedanew generationofmunicipalpolitics acommunityconsciousnessofheritageconservation andpublicawarenessofhow deprivedtheareawasoftrees,openspace andotherpublicamenities.(Williams J.2010)
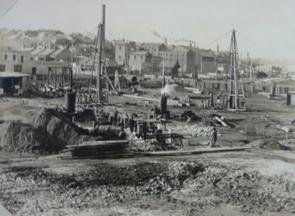
In1800WiliamBalmainwasgranted 550acresoflandonRozeleBay The andwasdividedbetweenhousing workersandservices/facli ies Work ncludedabattoirs tmbermiling soapmakngetc.
Thelandwassubdividedagain n 1855theareaofWhiteBaydespitestll beingamudflat 1890adykewaswas buitbetweenBalmainandGlebe acrossthemudfat The andwas developedintohouses



n1912,buidngcommenced or he WBPS BuiltbytheNSWRal Commissoner theaimwastoprovide aralnetwork
FirstPhase(1912-1917) BoilerHouse (standngroughlywhere hecurrent onestands) TurbneHallandSwi ch House
SecondPhase(1950-1958)
Comple ionoftheTurbineHaland SwitchHouseand hebuidingofthe SecondBoilerHouse 1970s demandforthepower sta iondminshed=second bolerhousewaspuleddown andturbnessoldof WBPSceasedgeneratingpower onChristmasDay1983
1980s-1990sDuetopublicsafetyand maintenance hepowersta ionwas strippedcleanacceptforheritagelsted items 2000 WBPSwassoldbyPacficPower o theSydneyHarbourForeshore Authoritywhowish opreserveits cutura sgnificance
SourcePhotos CMPVers on5
KEY CONCEPTS 7 RESEARCH
WBPS SITE HISTORY 8 RESEARCH

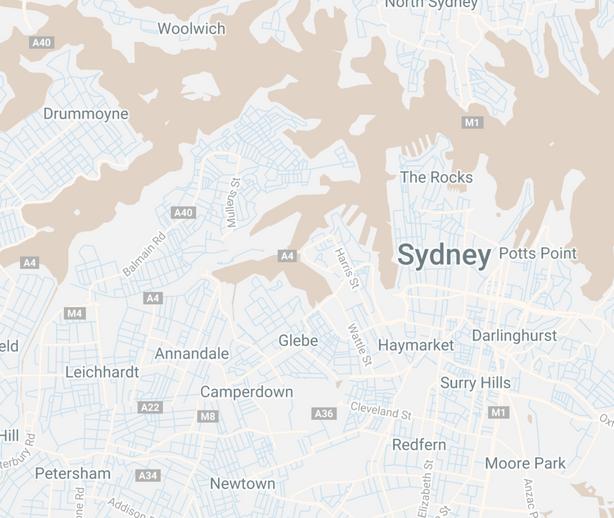


"ItisarguablethattheRozellecommunityofthetwenty-first centuryexhibitscharacteristicsofanevolvingcreativeclass" (Williams J 2010)


Landuseandfunctionurbandesignstrategies
Groundwaterbaselineenvironment Primaryconstructionhaulroutes
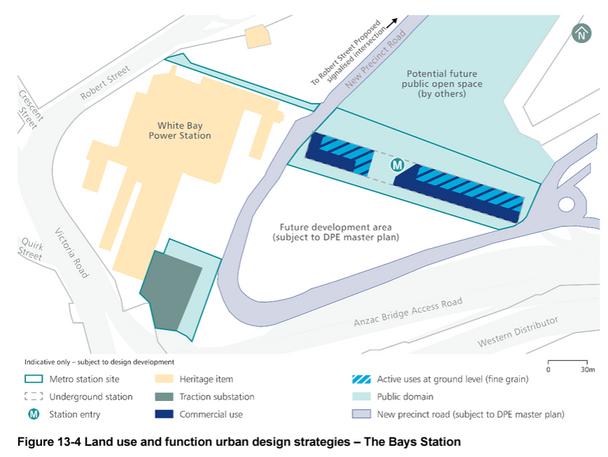





ThefutureoftheWBPSregardingnewdevelopment,transportation routescoupledwiththetypologyofthelandscapecannotbeforgotten.
Thesiteneedstoprogressasoneunitedentityinordertocatertothe Rozellecommunity,its indigenouscommunityandwidersociety

CONTEXT RESEARCH 9 CommunityCentres Libraries Galleries Museums Cinemas ArtCenters AboriginalCulturalCentres
RESEARCH 10 SydneyMetro–west–TheBaysStation(nodate)InfrastructurePipeline
RESEARCH


STAKEHOLDERS
CIVIC
Thebaysprecincturbantransformationprogram(client)
UrbanGrowthNSW
Futureoccupantsandusers
LocalRozelleresidents
PreviousWBPSworkers
Futuresuppliers
TheGreaterSydneyRegion
Investors
Futureemployees
GOVERNMENT:
PortAuthorityofNSW
GovernmentpropertyNSW
NSWlandandenvironment
Sydneyforeshoreauthority
NSWtradeandinvestment
TreasuryNSW
TransportNSW roadsandmaritimeservices
NSWhealth
NSWdepartmentofeducationandcommunities
ROZELLEDEMOGRAPHIC
Atthe2006census thesuburb'sresidentialpopulation numbered7719 with48percentmaleand52percent female.Thepercentageofresidentsaged65andoveris63, justlessthanhalfthenationalaverageof133percent meaningRozellehasevolvedasayoungpeoplessuburb
Williams J.2010Rozelle
Thesegraphscomparing1991and2021revealthe similaritiesandconsistenciesinthatalargegroupofthe populationisbetween25and50,withaslightaging populationthroughtime.Afterelders,thesmallestage groupinRozelleareteenagers.
Source:InformedDecisions-AustralianBureauofStatistics
Themagnitudeofthesiteprovidesaplatformto generateacommunalspacewhichisableto provideforitsentirety
Thesitecontainsavastanddenseamountof historyandheritagewhichneedstobemaintained duetotheCMPheritageclassratingsystem.Much ofthesiteiscontainedinthelevel1classrating
Thesitehasbeendormantforseveralyears, meaningthatitisanopportunitytochangethe waypeopleviewandinteractwiththespace This allowsustogenerateaspacewhichcanbeusedby allandprovidestheopportunitytorevitalisethe surroundingcontext
Thesitesinfluencetothesustainabilityand climatechangefieldscanbealteredtorather becomesomethingpositive,whichcanbe incorporatedintothedesign
TheredesignoftheWBPSallowsustoonceagain remembercaringandconnectingtoCountyand bringtheconceptbackintotheforefrontofthe newdesign
Theenormityofthespacemeansitwasnotbuilt forhumanscalerequiresadjustmentinorderto catertothisneed
Thesite beingaheritageadaptivereuseprojectis governedbymanyrulesandguidelines surroundingwhatcanberemovedandwhatneeds tostayonthesite.Thiscouldactasahinderance totheoveralldesignscheme
Thesitehasnotbeeninteractedwithforseveral yearssinceitdormancy.Assuch thesurrounding communitydonotseetheneedforthesitetoexist, letaloneredesignit Formanymembersofthe communitythesiteisasymbolofaforgottenpast
Thesitesdetrimentalaffectonclimatechangeand sustainabilityleavesasenseofcontentionwhen attemptingtoredesignit
Thesitehasbecomeasymbolofcolonialismand industrialisationfortheimmediatecommunity andnativepeoplewhopreviouslycaredforthe land
STAKEHOLDERS AND DEMOGRAPHIC 11
RESEARCH O P P O R T U N I T I E S C O N S T R A I N T S OPPORTUNITIES AND CONSTRAINTS 12
RESEARCH
"Anurban phantasmagoriais thereforeessentiallya virtualrepresentationof apossibleurbanreality thatisstilluncertain, andnotdesiredwithany certainty:somethingthat isimaginedina sociotechnological frameworkinthe imminenceofexisting.
DigitalPhantasmagoria AnUrbanSpace ofIntens fiedInteraction-GernotRiether
THEDESIGN



SuburbanismReuse:AdaptiveReuse


CulturalInfrastructureandC vicSpace
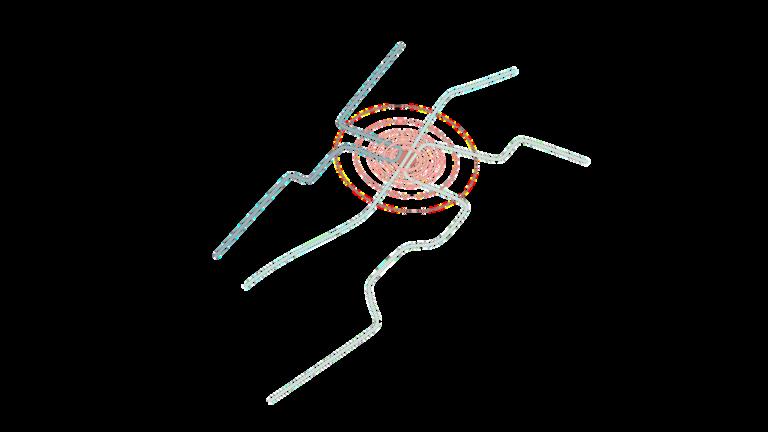

HistoryofW derBay-Pre-PostColonisation
Theconceptofphantasmagoria: a sequence of real or imaginary images like that seen in a dreamorfilm,hasunderpinnedmydesignproposalthinking.Theconcepthasallowedme to critically analyse the film Metropolis 1927 and extrapolate its core themes and values, which I embedded into my redesign approach. Some of the prominent themes include the relationship which exists between human and machine the underworld and upperworld aswellastheenormity magnitudeandscaleusedtodepicttheurbancityscape
W derContext-Roze le

WhiteBayPowerStationSiteContext PresentandFuture

The film industry throughout the early 20th century adopted phantasmagoria and used it to develop new realities which predicted the future I would like my redesign to be underpinned with the same notion, creating a space where people are able to come togethertopredictfutureproblemsandsolvethemasacollective allowinganincubatorof phantasmagoria to be established “Sci-fi media makers were rapid prototypers from the start,amongthefirstuser-centred user-experiencedesigners”allowing"peopletobecome accustomed to what they might expect in future years. " This directly relates to the White Bay Power Station due to its industrial sentiment and sheer magnitude The site itself was built to house machinery without taking into account the inevitable human interactionthusfulfillingMetropolisspredictednotions.
I want there to be a blurring between old and new past and present conscious and subconscious as well as phantasmagoria and reality All of these elements have been embeddedintotheintrinsicframeworkofthespace
SITE PLAN 13
THE DESIGN DESIGN STRATEGY 14 B gBoxReuse:AdaptiveReuse
THE DESIGN



Comb ningpast presentandfuture ntooneentity

Layeringmimickingthe sandstonestructureoftheland butalsothelayeringof generationa knowledge

Modularityandadaptab lityof structures,guidedbyuser-centric ambit ons
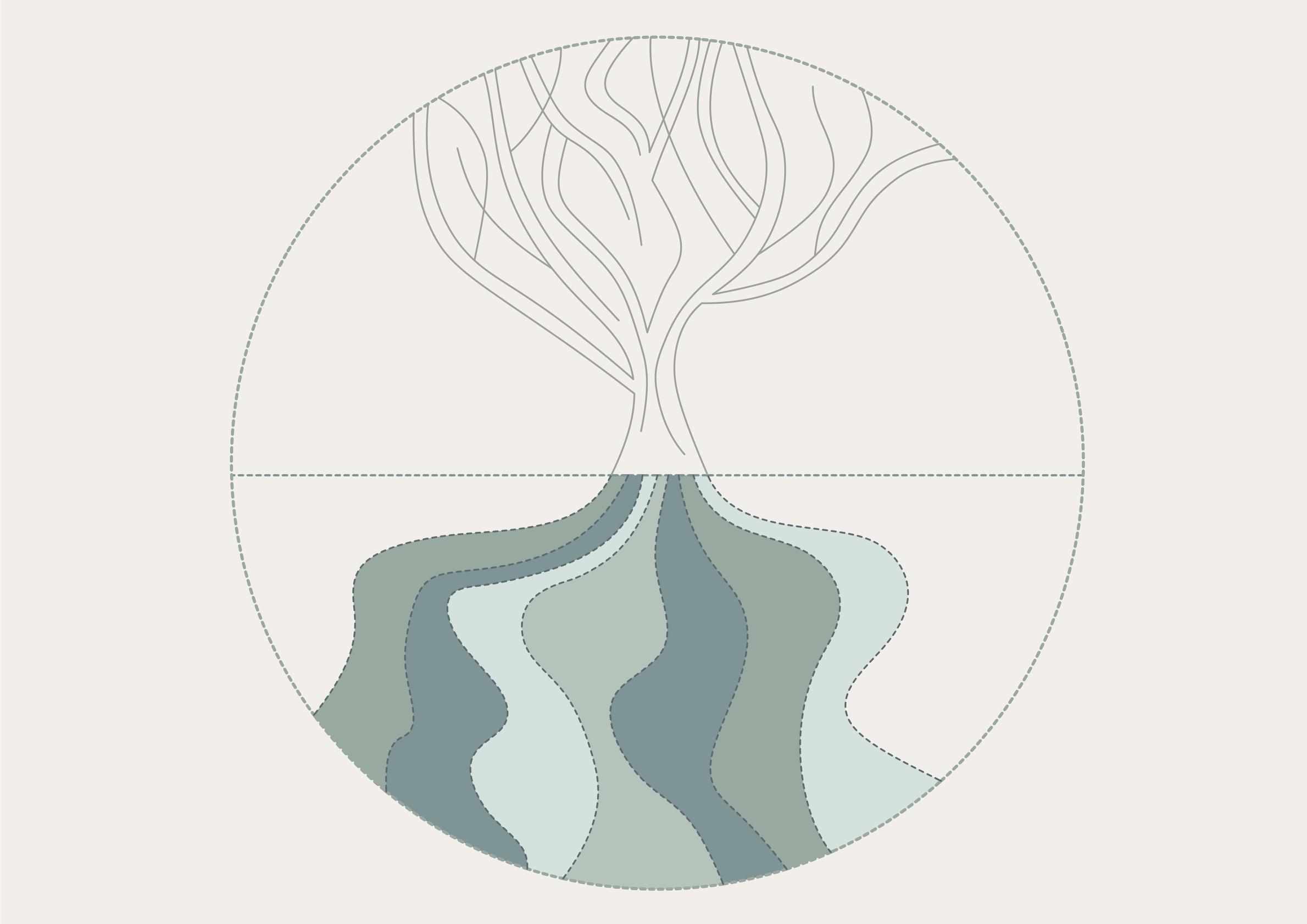
Re-introductionofsustainabil ty andnativespeciesbackontothe site

HistoricalSign f canceoftheWhiteBay
Powerstationpre-co onisat on post urban sationandintothefuture


Acommunityhubwhereonescreativity knowledgeandsenseofp acecanbe developedasaco lective
Distort onofpercept onallowing fornewformsofcreativ tytobe unlocked
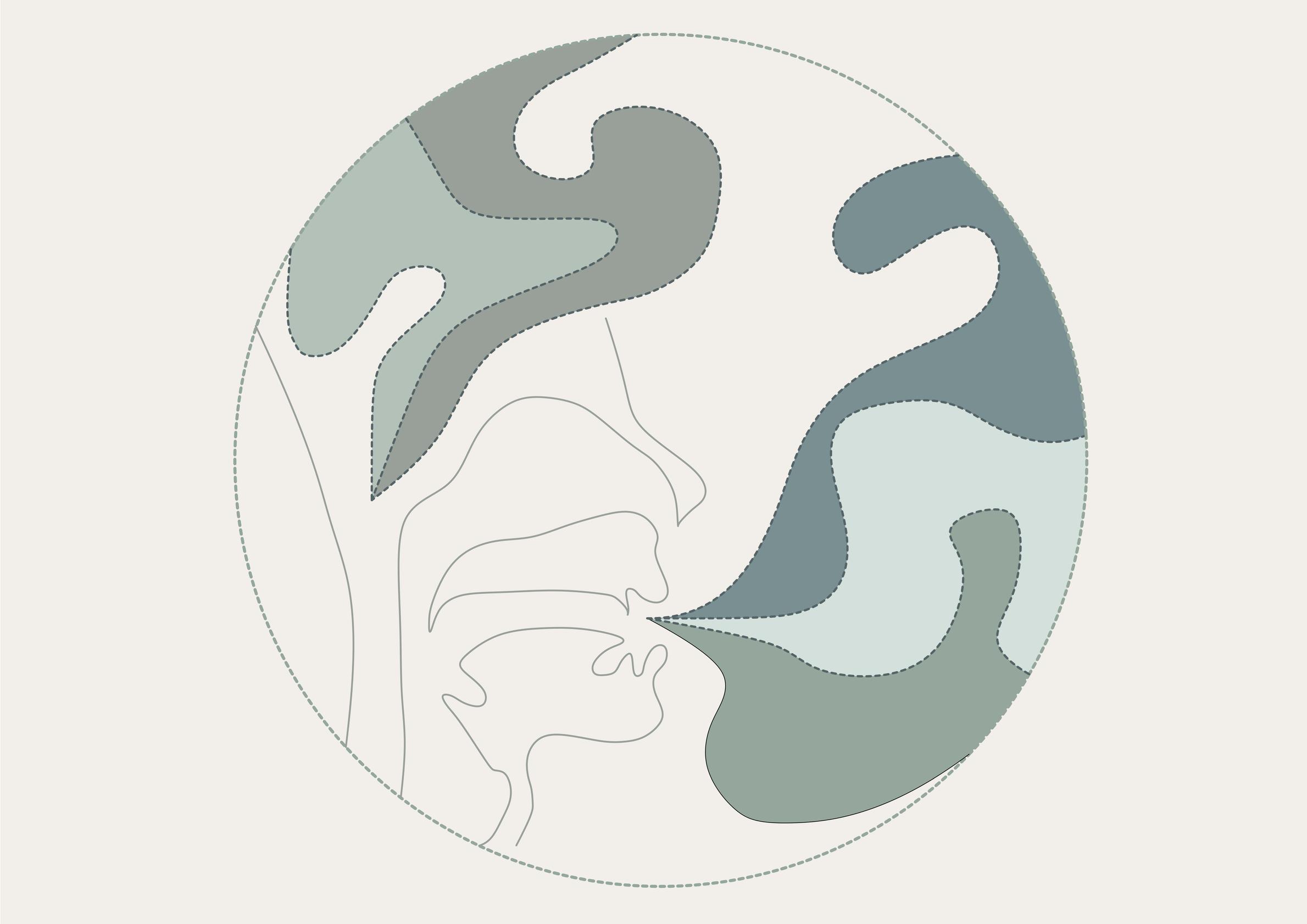
StorytellingthroughDreamt me Storytel ingthroughF lm
CONCEPT DIAGRAMS 15 THE DESIGN
CONCEPT DIAGRAMS 16 THE DESIGN
ROOFTOPLOOKOUT GREENHOUSE ROOFTOPBAR


RESTAURANT BAR EVENTSPACE GREENSPACE
CENTRAL NNOVATIONHUB NDEPENDENTWORKINGZONE H STORICALARCHIVESROOM MMERSIVEPROJECTION/PERFORMANCESPACE
HERITAGEEXHIBITIONSPACE NFORMALSEAT NGSTAIRCASE PRIVATEMEET NGROOMS WELLNESSIMMERSIVEZONE
OPENKNOWLEDGEBANKLIBRARY NFORMALSEAT NG PROTOTYPINGWORKZONE GREENSPACE TEDTALKAMPH THEATRE
MAINENTRYLOBBY RECEPTION STORE/RETA
CAFE EXHBITIONSPACE/CONCERT TEDTALKZONE
V E R T I C A L C O N N E C T I O N ( V I S U A L G R E E N S P A C E ) GROUNDLEVEL LEVEL1 MEZZANINELEVEL CONVEYORLEVEL ROOFTOPLEVEL
L
ADDITIONALLEVEL LEVEL DENSITY DIAGRAM 17 THE DESIGN IGNITE ARRIVE PAUSE INDULGE EXPAND LEARN DELVE RELAX MEET ENGAGE EMERGE QUESTION DEVELOP ALTER INNOVATE THINK GAIN LINGER INQUIRE TRADE MINGLE CONNECT GATHER RE-IMAGINE FOCUS SPATIAL JOURNEY DIAGRAM 18 THE DESIGN


"After decades on the fringes of the film and television industry, Aboriginal and Torres Strait Islander people were finally gaining access to the technology, training and resourcesnecessarytowrite directandproducefilm."
Australian films have jumped from depicting Indigenous peoples through racist clichés to Indigenous creatives using film and television to document their cultures, promote social change and to entertain thus entering the mainstream.
This reshaping of a cultural landscape and determined shift for Australian cinemas national identity came about through a gradual reframing of Indigenous rights within the Australian legal system, combined with government supportforthedevelopmentofIndigenousfilmmakers.
Indigenous self-representation and self-empowerment in the arts began with Bruce McGuiness – a forerunner in Indigenousfilmmaking–whomadetwofilms Blackfire(1972)andATimetoDream(1974) Inthemid-1970sasmall group of Indigenous people attended a workshop at the Black Theatre in Redfern to gain access to training in the arts
These filmmakers offer Australians an alternative way of seeing and understanding Indigenous peoples and their culturallandscapes.
NationalfilmandsoundarchiveofAustral a IndigenousFilmMaking AShortHistory
STARCRCULATON LFTCRCULATION NOURISH AMENITIES PAUSES CELEBRATE IMMERSE INQURE COLLABORATE FOCUS LEISURE GREENSPACE RAMP CENTRAL L FT OUTDOOR SE T NG OUTDOOR AMPH TH ATURE OUTDOOR DINING GREEN SPACE EXTER OR LOBBY R CE TION RETA SPACEOF PRODUCTS PRODUCEDON S TE ENTRY NTER ORCAFE AM EXH B TION/ CONCERT/TEDTALK /PRESENTAT ON SPACE AM GREEN SPACEE INTER OR NFORMAL NTER OR SEAT NG WELLNESS RELAXAT ON ZONE OPENLIBRARY/ BOOKSTORE OPENMEET NG SPACE MAKERSPACE AM CENTRALINNOVATION HUB GREEN SPACEE INTER OR PRIVATEQUIET IND V DUAL WORKING COMMUNAL BRAINSTORM/ NETWORKZONES AM RENTA ROOMS LE SUREOR MEET NG NTER OR RESTAURANT H STOR CAL EXH B T ON SPACE CULTURAL EXH B T ONSPACE O TDOORS AT NG GREEN SPACEE NTER OR ROOFTOP GREENHOUSE ROOFTOPBAR/ EVENTSPACE/ LOOKOUT MA ORADJACENCY MNORAD ACENCY ADJACENCY DIAGRAM 19 THE DESIGN FURTHER INDIGEONOUS FILM RESEARCH 20
THE DESIGN
“If design and planning processes considered natural systems that include people, animals, resourcesandplantsequally–similartoanAboriginalworldview–thiscouldmakeasignificant contributiontoamoresustainablefutureworld”.
GANSWDesigningwithCountrydiscussionpaper(2020)
The investigation concluded that the discovery of the terrestrial plant remains at the depth of 4.5 metres below the high-water level represented a clear demonstration of climactic and environmental change during this time and evidence of past Aboriginal peoples’ activity in the area.
ItstatesthatthestretchofCountrynowknownasBaysWesthasbeencelebratedforvastexpanses ofgaraban(rockandsandstone)whichinsomeplacesprovidesshelter,gibbaragunya(stone/cave shelters), and in other places creates yiningmah (steep cliffs) where ceremony can be performed privatelywithoutuninitiatedonlookers.
Registered Aboriginal Party Field Representatives did note that the area is part of a wider cultural landscape of high cultural significance to the local Aboriginal community. In particular major water sources and former estuarine areas including White Bay were of particular cultural significanceasanancestralresourcegatheringsite.
SydneyMetro–west–TheBaysStationInfrastructurePipeline.


"CountryisnotastaticentityandBaysWesthashad significantwavesofevolution.AsCountrychanges andevolves,itretainsitsownenduringspiritthat livesonnowandintothefuture."
Wherethesetwobodiesofwatermeet,aspecial fusionhappens,whichsupportsuniqueecosystems includingmangroves,mudflatsandsaltmarshes, whicharecriticalnurseriesforthecreatures associatedwiththiscountry."
TheBaysPrecinctSydneyBaysPrecinctTheFuture
WhiteBayPowerStat onUrbanDesignFramework:Pro ectsMcGregorCoxall
TheBaysPrecinctSydneyBaysPrecinctStrategicFramework1

CONNECTION TO COUNTRY 21 THE CONNECTION
CONNECTION TO COUNTRY 22
THE CONNECTION
LENS1-CONNECTIONTOCOUNTRYINTHEFORMOFLANDACKNOWLEDGEMENT
The notion of designing with country has underpinned my proposal as it has allowed me to recontextualise my thoughtsonownership,whetheritberegardinglandorknowledge Thenativeconceptsurroundingthelandnot only providing for us but us needing to provide for the land is pinnacle to my design strategy I want to use the same approach that indigenous custodians of the land use to view their relationship with land as being something which cannot be owned, but is rather dependent on ones yearning healing and caring for the land itself. I want the knowledge and innovation which is generated and shared in the space to be something which lacksdefiniteownership Thiswayoptimumideaswillbegenerated,aseveryoneisabletocollaborate attempting tosolveonecollectiveproblem
"Countryrelatestothenationorculturalgroupandlandthatthey/webelongto,yearnfor,findhealingfromand willreturnto"
LENS2-CONNECTIONTOCOUNTRYINTHEFORMOFLAYERING
Another way I would like to underpin my proposal with a caring for country framework, speaks about the notion of layering Layering does not encroach on what was previously there but rather builds on it similar to the conceptofadaptivereuse.Assuch Iwantthesitetobeembeddedwithlayersofhistory whichareexploredboth metaphorically and visually, whilst also looking to the future Country centred design understands the importance of collaboration and interconnected thinking, similar to the atmosphere I wish to create for the redesign of the White Bay Power Station This will also act as a visual layering of levels as one moves through the space.
"AsCountrychangesandevolves,itretainsitsownenduringspiritthatlivesonnowandintothefuture"
LENS3-CONNECTIONTOCOUNTRYINTHEFORMOFSTORYTELLING
The WBPS is a site underpinned with history both industrial but also pre-colonial Indigenous connectivity. The concept of storytelling directly links to the cinematic technique of phantasmagoria which was used throughout the 1920's to foreshadow and predict elements of the future - some coming into fruition or reality and others unable to escape the confines of the movie screen. Similar to how phantasmagoria was able to predict occurrences in a fable like manner, so too do the Indigenous stories of the land. Storytelling and yarning is a key elementwhichexistinNativeAustralianculture usuallybeingpasseddownfromelders Iwantmysitetobecome an embodiment of this same mentality, teachers and learners, directors and watchers Allowing people to listen comprehend and implement life lessons into their own life in the present but also gain inspiration for creating a betterfuture.
"Country Centred Design processes celebrate the complexity and interconnected nature of the many site stories layersandexperiencesthatareembeddedinCountry"


"Environmentalbenefits, combinedwithenergy savingsandthesocial advantageofrecyclinga valuedheritageplace makeadaptivereuseof
historicbuildingsan essentialcomponentof sustainable development."
REPURPOS NGALL OFTHEEXISTING MACHINERYAND DEBRYFROMTHE SITE
EMPLOYING NATURALFORMS OFVENT LLAT ON ANDLIGHT INTERACTION
Lanz,F2018 “Re‐Inhabiting Thoughts ontheContributionofInterior ArchitecturetoAdaptiveIntervention: People Places,andIdentities,”
SPIRAL CIRCULAT ONALLOWING CONTINUOUS ACCESSTOGREEN SPACE
"Infrastructuremustbedeveloped withworld-leadingsustainability innovationsthathonourCountryand supportthrivingnaturalsystems celebratinglocalAboriginalcultures alongsidethenewdirectionsin transportprovisions including physicalre-connectionto surroundingareasandthelocal nnovationcorridors"
APPLYINGSOLAR PANELSONTOTHE ROOFOFTHE STRUCTURETO ALLOWFOR GREENENERGY
EMBEDDING KNOWLEDGEOF NATIVEPLANTS BACKINTOTHE SPACE
GENERATINGA SOIL MANAGEMENT PLANCOMBATING RUNOFFAND SEDIMENTATION
CONNECTION TO COUNTRY 23
THE CONNECTION
SUSTAINABILITY 24 THE CONNECTION
Source
DIVERSITY

In terms of public space equity ensures all audiences have access to the same experience. This can be achieved by considering all audience types and questioning specific user journeys Can a wheelchair-bound individual or a mum with a pram experience this public space just as anyone else would?
A strategy could include using ramps for all audiences as opposed to providing a side ramp to tick the accessibility box
The general idea of public space is that all audiences should be able to use the space hence careful consideration is required to ensure equity to all visitors.
A public space will always have a target audience however designers can only intend for design and not control users Thus ensuring a space can be used by a variety or different users is essential This diversity factor can span into cultural diversity whereby designs should be open and respect all cultures and their practices by ensuring neutral and conservative designs in public spaces. In saying this a public area in a specific location with high cultural identity might facilitate for this purpose
A strategy to ensure diversity is to ensure all signage is understandable, potentially through successful signage and icon-language to ensure all users are communicated with
Like the above inclusion is a paramount concept in a public space The idea of a public space is that it is there to facilitate the public; this being every individual
However social inclusion is a difficult debate in public space Issues with homeless is a huge contributor to the dispute wherein a public space serves the social masses and not everyone Defensive Architecture such as grates dividers on public benchers etc, defend a public space from homelessness. While this topic is complicated it is an aspect of inclusion in public space.
A strategy to increase inclusion is ensuring you have spaces for various activities and uses which will increase audiences and social inclusion pools.

Bycombiningantique piecesoffurniturefrom theearly20thcentury,in referencetoFritzLang's Metropolis,with elementsofthefuture, whetheritbeaninbuilt VRonlinelibrary database,recycled plasticandglassforms ortheinclusionof adjustabletouchscreen worktops.Onefurniture elementisnowableto existinthepast,present andfutureatonegiven time.


THETRAILER FORECOURTENTRY
BESPOKEFURNITUREPIECES
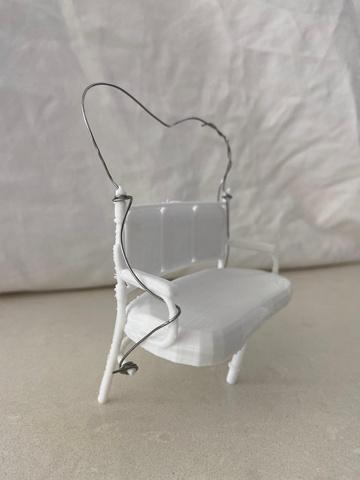
THEFISH-EYELENS LEVEL1 BESPOKEFURNITUREPIECES

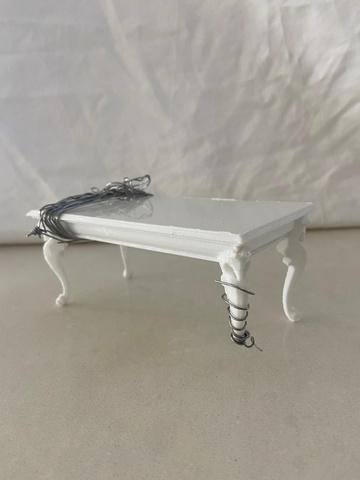



THEMSE-EN-SCENE MEZZANINELEVEL BESPOKEFURNITUREPIECES
EQUITY
PUBLIC SPACE INCLUSION
ThePubl c nterior 2015 RegardbetweenS rangers 1998 Cu turalDiversity pub icspace 1999 EQUITY, DIVERSITY AND INCLUSION (EDI) 25 THE CONNECTION
SURREALISMINFILM CONVEYERLEVEL
MODEL REPRESENTATION 26
BESPOKEFURNITUREPIECES
THE CONNECTION
Customfloortiling designedspecificallyfor eachlevel.Asonemoves throughthespace,oneis encouraged touncovera heightenedsenseofself, metaphoricallyexpressed throughthetiles.The forecourtismeanttobe themostdisjoinedand non-symmetricalas opposedtothefinalspace, theconveyerlevelwherea perfectcircleisestablished -expressingthediscovery ofnewandrenewed perceptionsandideas.
THETRAILER:FORECOURTENTRY CUSTOMFLOORTILING





THEMISE-EN-SCENE MEZZANINELEVEL CUSTOMFLOORTILING
SURREALISMINFILM:CONVEYERLEVEL CUSTOMFLOORTILING


JamesShawre maginesourrelationshipwith materialsbytranslatingwasteintodesirableobjects
THEFISH EYELENS LEVEL1
MODEL REPRESENTATION 27
THE CONNECTION PRECEDENT 28
THE CONNECTION
THETRAILER

THE TRAILER, A SPACE OF ANITICIPATION, A SPACE OF SUSTAINABILITY A SPACE OF GATHERING AS ONE TRAVERSES INTO THE FORECOURT OF THE PRECINCT, YOU ARE GREETED BY A LARGE RETENTION BASIN WHICH MERGES WITH A BIOSWALE, GUIDING YOU FURTHER ONTO SITE A CHOICE ENTER VIA THE GROUND LEVEL OR TAKE A HEIGHTENED RAMP WHICH ALLOWS LEVEL 1 ACCESS. ARRIVE, PAUSE BREATHE, GATHER, LEARN AND RESTORE YOUR RELATIONSHIP WITH NATURE RE-INTRODUCTION OF NATIVE SPECIES ALLOWS FOR PURIFICATIONOFNOTONLYTHERUNOFFWATERBUTOFONESSOUL.




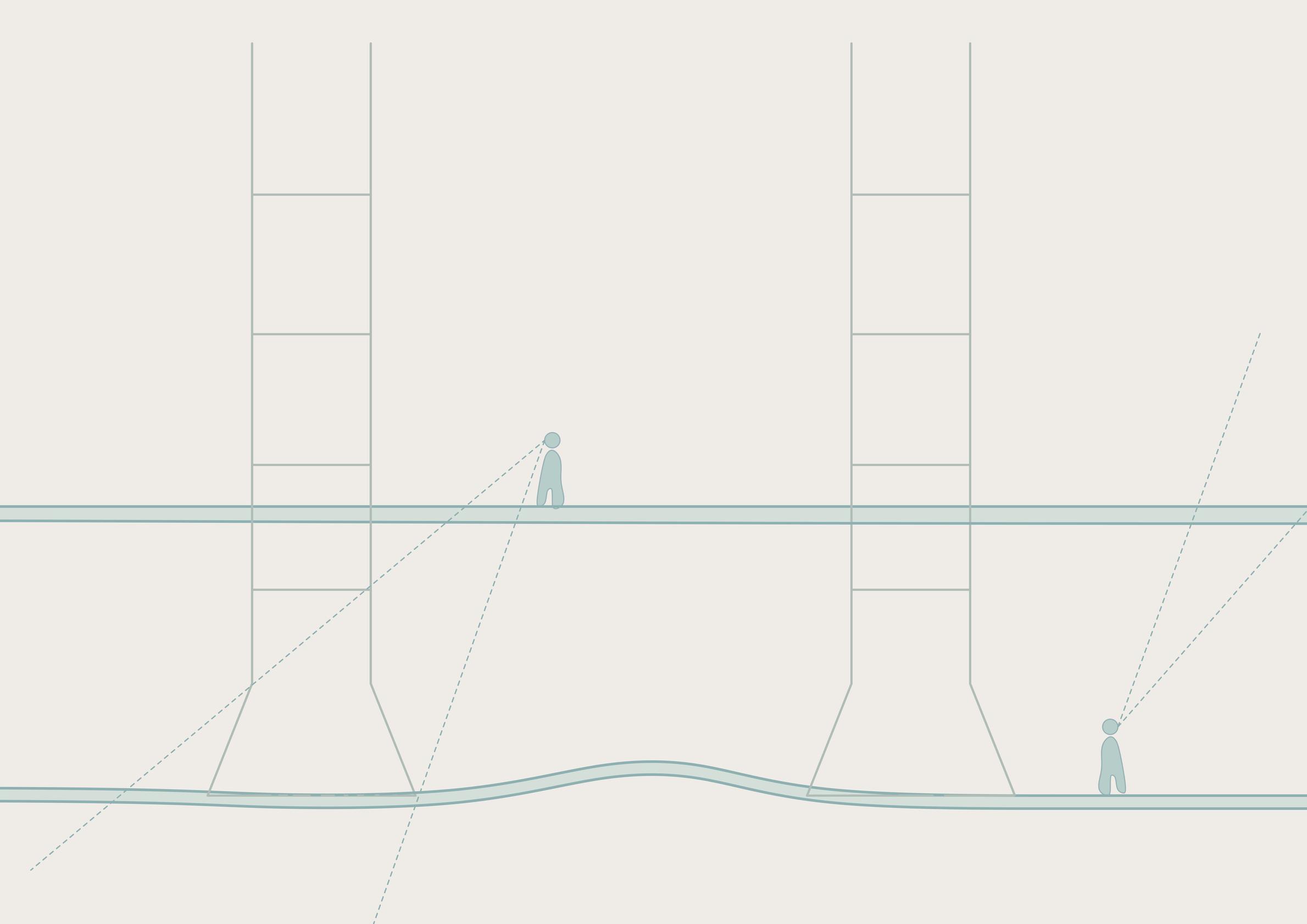
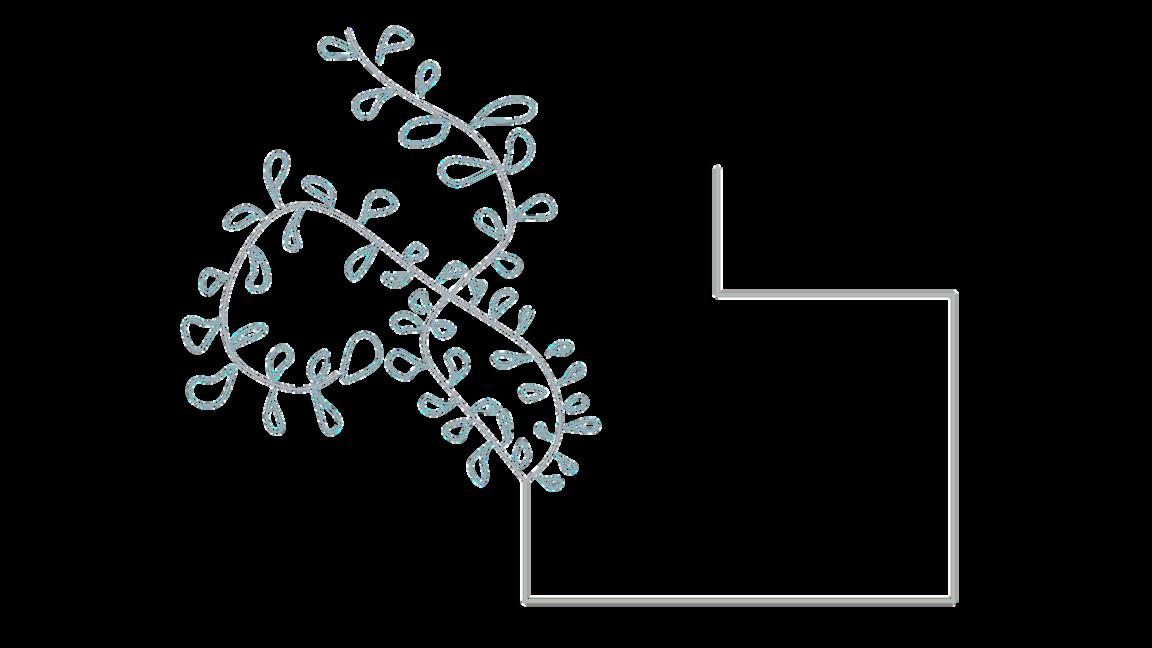
THE TRAILER: FORECOURT ENTRY 29
THE TRAILER
THE TRAILER: CONCEPT DIAGRAMS 30 CONNECTIONTOCOUNTRY LIGHTINGSTRATEGY FORMEXPLORATION DETAILSTRATEGY #Gathering #Perception #Sustainability THE TRAILER








The design ensures each space has adaptable elements a low ng a user-centr c approach to be introduced In the forecourt space the amphitheatre seating element has block seating wh ch can be removed from the main structure and can exist on their own. Thisa lowsforsmallerdiscussiongroups yarningsessionsorintrospect vere lectiontotakep aceonthe evel1ramp
ATMOSPHERIC PERSPECTIVE 31 THE TRAILER PERSPECTIVE AND DETAIL STRATEGY 32
THE TRAILER



Precedent LissoniArchitetturaproposesthe highlines'br dgesuspendedfrombui dings inNewYork

Suspensionwiresallowthelevel1entryramp to be perceived as floating from the ground f oor. It allows users to ga n a new and renewed understanding of the surrounding context rom a different viewpo nt wh lst catering for a secondary mode of access into theprecinct







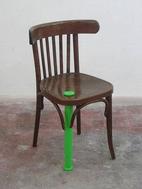
Customjoinerypiecesmadefromdiscardedv ntage urniture comb g ass 'TechnoCRAFT'exhibit onwasabletob urthel nebetweenconsume rfurniturepieces act ngas nsp rat onformysitesfurn tureproposal Thisfurnitureelementactsasarepresentat onofpast presentandfu neelement

DETAIL STRATEGY 33 THE TRAILER
PERSPECTIVE AND DETAIL STRATEGY 34 THE TRAILER



Bespoke clay ti es used in contrast to the cobblestone paving. The bespoke ti es act as key wayfinding markers gu ding users throughthespace
These bespoke ti es are the first of our which ex st on the site This tile ormation s meant to be the most distorted and ragmented similartotheemotiona stateoftheuserpr or toexperiencingTheLens


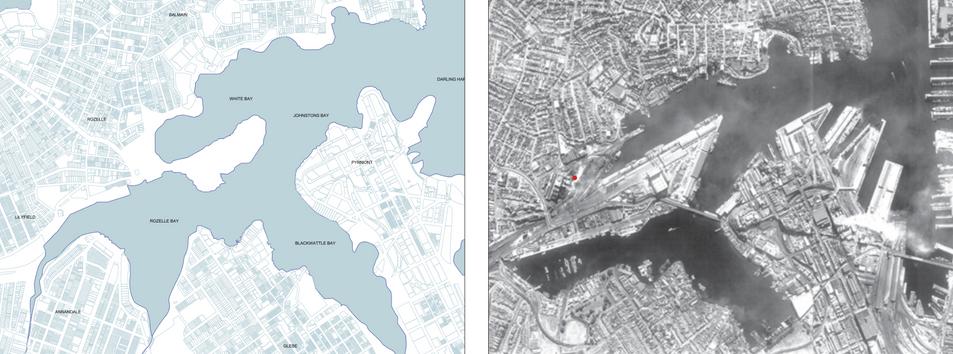
The site is where salt water and fresh water country meet and combine with one another according to Indigenous ancestorial know edge This not on has been reintroduced back onto the site in the orm of a retention basin and a bioswale which gu de peoplethroughthespace
The Retention Bas n which ex sts at the entry to the prec nct will collect and store runof greywaterfromtheSydneyCBD
Th s collected water will then be recyc ed through the B oswales to allow the flow of water through the space It will also be purif edandusedonsite
Ontheperipheryofthebioswale ra ngardens wi l be introduced a low ng for native soils flora and auna to once again thrive on the site
"Vegetation with n this area is a m xture of landscaping vegetat on and naturally propagated native and exotic vegetation. This includes
Casuarinaglauca, Lantana(Lantanacamara)
CastorOilPlant(Ricinuscommunis)
Datepalm(Phoenixdactylifera)
Wandering jew (Tradescantia flum nensis), Fountaingrass(Cenchrussetaceus)
Camphor aurel (Cinnamomum camphora) andBrushbox(Lophostemoncon ertus)"
Sydney Metro – west – The Bays Station (no date)InfrastructurePipeline
PERSPECTIVE AND DETAIL STRATEGY 35 THE TRAILER PERSPECTIVE AND CONNECTION TO COUNTRY 36
THE TRAILER







"Bioretentionbasinsarehighlyeffectiveattreatingpollutantsassociatedwithimpervioussurface runoffsuchasroads,carparksandroofareaspriortoenteringsensitivereceivingwaters."
Waldheim(2016)suggestsitispositionedas‘thinkingurbanismthroughthelens,orlenses,of landscape’

FLOOR PLANS 1:100 37 THE TRAILER
SECTION 1:100 38 THE TRAILER





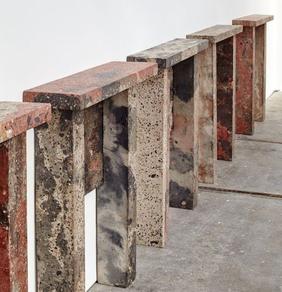




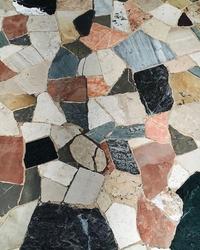

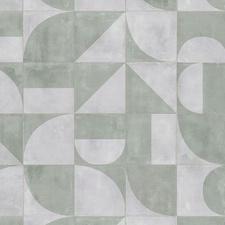


CharlotteKidgersFurnitureMadeFromFoamDust
CommonSandsRecycledGlass
GranbyRockRecycledTerrazoBenchesandSeating
EnvisionsCustomStampedStones
OysterCrete
Bio-FabricationwithMyceliumandKelp(UniMelb)
Newtab-22SeaStone
Customhandpaintedclayfloortiles
CommonSandsRecycledGlass
CArreléCustomTilesMadeFromEggShells
TerrySaffoldOffcutTiling
CArreléCustomTilesMadeFromEggShells
Bio-IDLabAlgae-InfusedTiles(modularcustom)
RecycledBrassOffCutsandrods
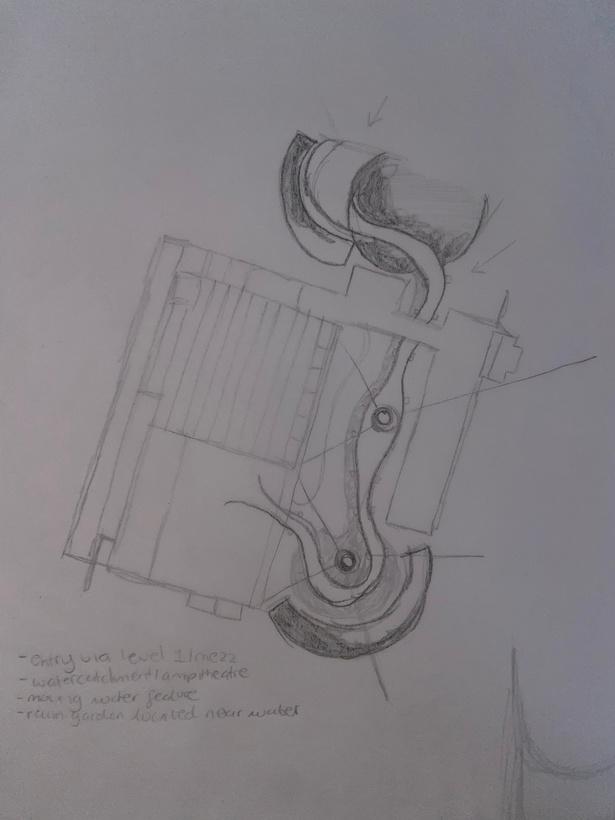
MATERIAL PALLET 39 1 2 3 4 5 6 7 8 9 10 11 12 13 14 THE TRAILER PROCESS WORK EXPLORATION 40
1 2 3 4 5 6 7 8 9 10 11 12 13 14 ProcessSketchForecourtEntryDesign THE TRAILER
THEFISH-EYELENS

THEFISH-EYELENS,ANINCUBATOROFKNOWLEDGE YOUARRIVEONLEVEL1AND ALLOW YOURSELF TO BE IMMERSED IN A TRANQUIL BUBBLE OF LEARNING, TEACHINGANDGROWING.READ LISTEN,WATCHANDREVERSETHEEROSIONOF KNOWLEDGE HERITAGE AND CULTURE WHICH HAS PREVIOUSLY EXISTED ON SITE AQUIETSPACEFILLEDWITHPOSSIBILITY.THEWORLDISYOUROYSTERAND AT YOUR FINGERTIPS AS YOU ENTER THIS PART OF THE LENS DONT BE AFRAID TO LET YOURSELF CONTEMPLATE, REFLECT AND DEEPEN YOUR UNDERSTANDING OFAWORLDOFPHANTASMAGORIATURNEDINTOREALITY






THE FISH-EYE LENS 41
THE FISH-EYE LENS
THE FISH-EYE LENS: CONCEPT DIAGRAMS 42 CONNECTIONTOCOUNTRY LIGHTINGSTRATEGY FORMEXPLORATION DETAILSTRATEGY
#Tranquil #Retrospection THE FISH-EYE LENS
#Erosion

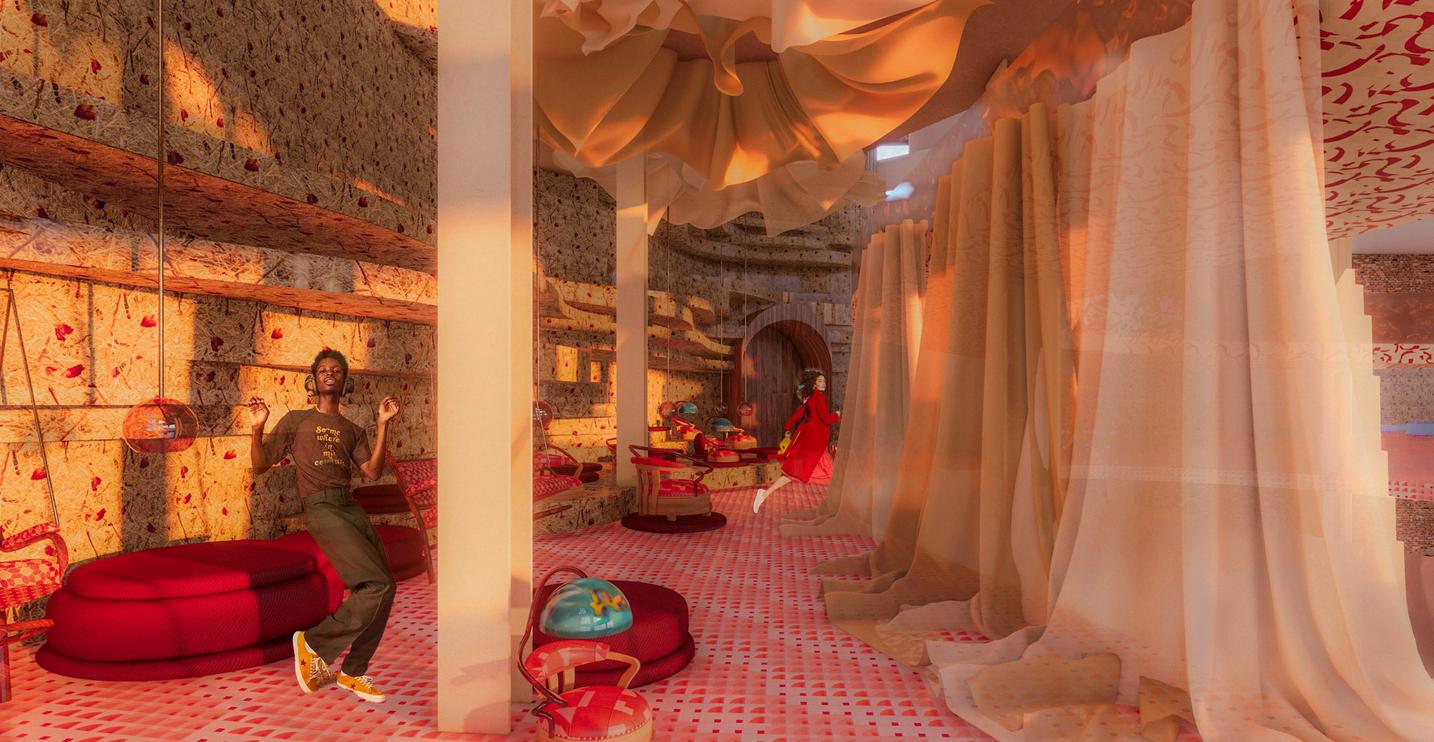




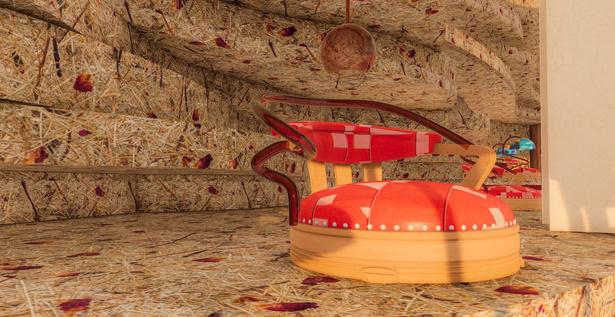

The incubator of knowledge is not just a physical l brary but also one which can be accessed and exper enced via VR mechanisms The custom antique furniture element from the ear y 20th century has been morphed together with recycled g ass and plastic elements and inc udesanimmersiveheadsetwhereaud o,v sualandtouchscreenlearningcantakep ace
ATMOSPHERIC PERSPECTIVE 43 THE FISH-EYE LENS PERSPECTIVE AND DETAIL STRATEGY 44
THE FISH-EYE LENS



Bespoke furniture pieces have been specif cal y repurposed and custom sed to suit each space throughout the si e. In this nstance a bench seat from the early 20th century has been transformed into a suspended hanging chair for leisure and introspection can take p ace whilst one is immersed in the library space

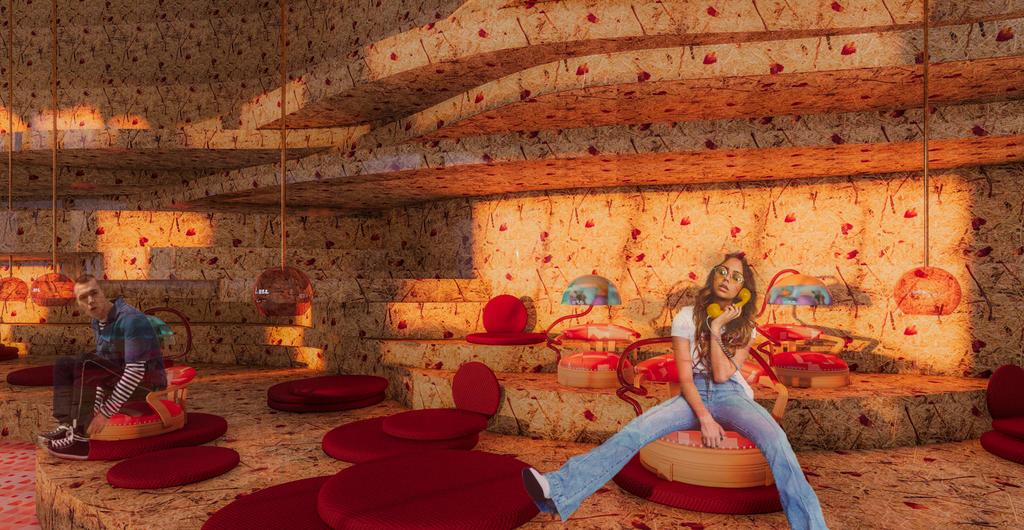

Cus om l ghting mechanisms have been introduced which not on y offer forms of l ght ng but also projections - this a lows for large scalegroupreadingandlearningsessionstotakeplaceinthespace, Thesepro ect onscanberesizedtosuititsaud ence
PERSPECTIVE AND DETAIL STRATEGY 45
THE FISH-EYE LENS PERSPECTIVE AND DETAIL STRATEGY 46
THE FISH-EYE LENS




Modular shelving elements can be reshaped to suit the des red purpose and ac as the ma n joinery item in the space. This wall symbolically represents the erosion of knowledge which has taken place on the WBPS si e actingasaspaceattemptingtom tigateandcombatthiserosionthroughimmers velearning
There is a solid jo nery e ement with perforations on every level al ow ng di ferent size she ving to slot in Eachtimeauserv sitsthesite anewexhib tionord splaycanbeadded thusal ow ngforanewandrenewed experiencetobecreated

Bespoke sandstone skirting has been included on the base elements of the wall structure a lowing for seamlessmovementbetweenthecustomclayt led looringandtheraisedseat ngplatforms

MODULAR STRATEGY 47
THE FISH-EYE LENS DETAIL STRATEGY AND FLOORING 48
THE FISH-EYE LENS







PLANS 1:100 49 THE FISH-EYE LENS
1:100 50 THE FISH-EYE LENS
FLOOR AND CEILING
SECTON:



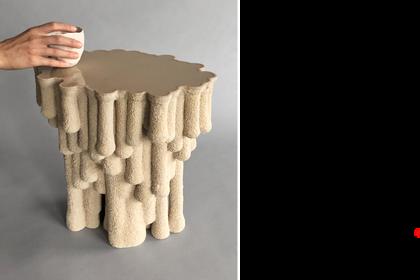




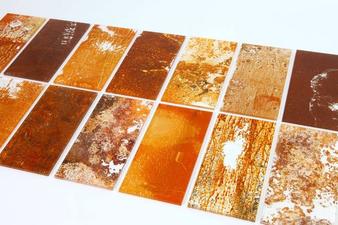
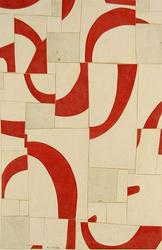


VincentPocsikEclecticEggshellLampshade
CharlotteKidger’sFurnitureMadeFromFoamDust
SEAmpathyDanielElkayamAlgeaMaterial
Bio-FabricationwithMyceliumandKelp(UniMelb)
YumaKanolimitededitionfurniture RustHarvest’
CarolynRaffAlgaeexperimentII
NaturalOrganoidSurface
Kelpleatherfabricprintsforsuspendedchairs
Custompaintedclaytiles
TerrySaffoldOffcutTiling
RoyalCollegeofArtSaltyCo FabricsSeawaterPlants
RoyalCollegeofArtSaltyCo FabricsSeawaterPlants

MATERIALS PALLET 51 1 2 3 4 5 6 7 8 9 10 11 12 THE FISH-EYE LENS PROCESS WORK 52
1 2 3 4 5 6 7 8 9 10 11 12 THE FISH-EYE LENS
THEMISE-EN-SCENE

THEMISE-EN-SCENE,THECENTREOFLIFEANDCREATIVITYATTHELENS AVOICE
IS RE-AWAKENED A VOICE WHICH HAS BEEN SUPPRESSED AND LOST FOR GENERATIONS ALLOW YOUR CREATIVITY AND IMAGINATION TO RUN WILD
EXPLORETHEPOSSIBILITIESOFFILM INTHEHOPESOFONEDAYBRINGINGYOUR
VISIONINTOTHEPRESENTREALITY.MAKE EDIT SHARE WATCHANDCELEBRATE YOUR CREATIONS NO JUDGEMENT WILL FOLLOW YOU INTO THIS SPACE ONLY
COMFORT COMMUNITYANDCOLLECTIVEMAKING




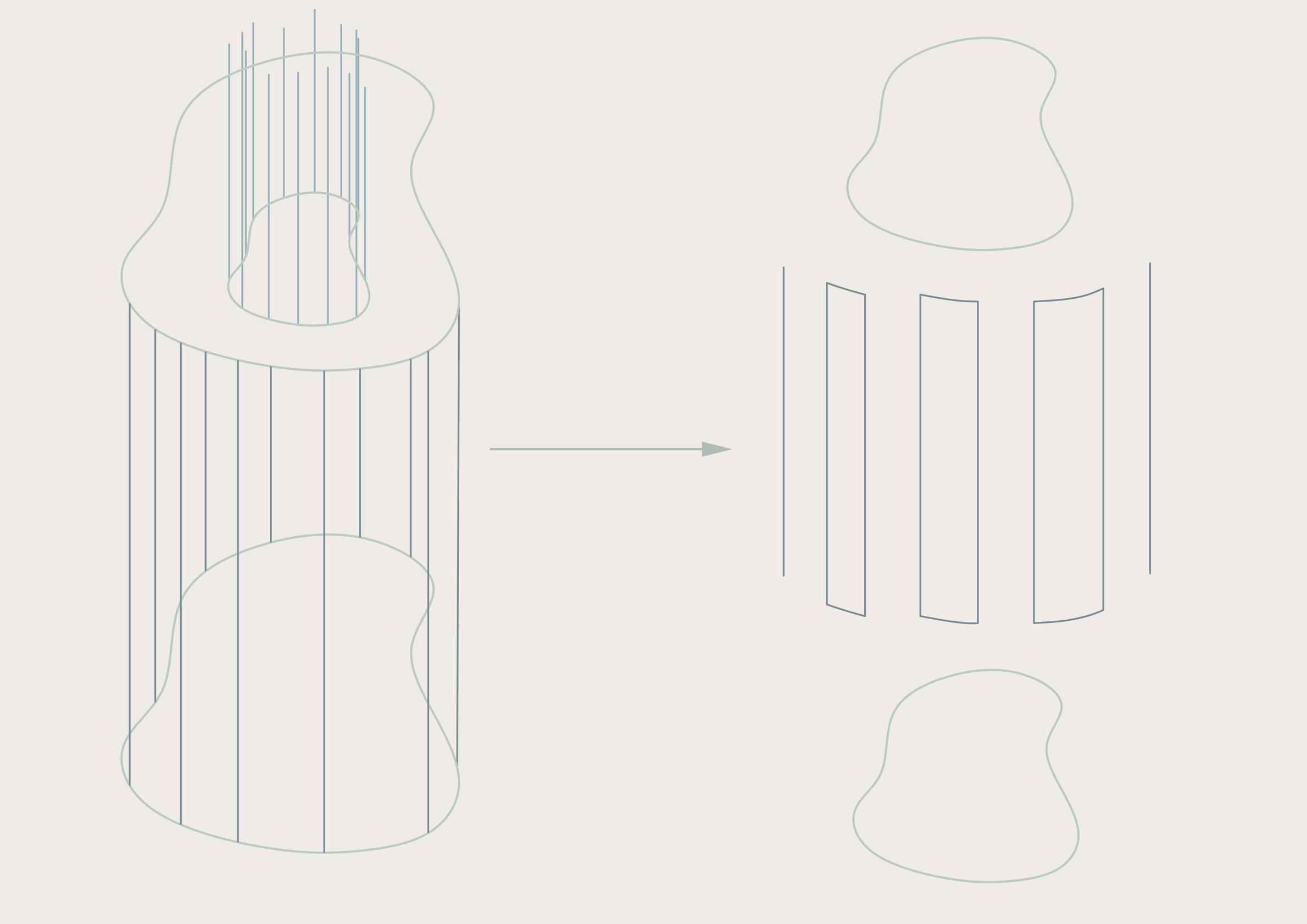

THE MISE-EN-SCENE 53
THE MISE-EN-SCENE
THE MISE-EN-SCENE: CONCEPT DIAGRAMS 54
LIGHTINGSTRATEGY MODULARITYANDADAPTABILITY DETAILSTRATEGY
THE MISE-EN-SCENE
CONNECTIONTOCOUNTRY
#Voice #Modular #Innovate



The mezzanine level makerspace prototyping zone and creative hub focuses on providing a safe space or a l to learn and teach. It is a space focused aroundfilmmakingandphotography,al ow ngforfreedomofthoughtandexpressiontobeexploredandnurtured leadingtoanuancedoutput


ATMOSPHERIC PERSPECTIVE 55 THE MISE-EN-SCENE 56
THE MISE-EN-SCENE ATMOSPHERIC PERSPECTIVE
The spaces modularity can be seen through ts abil ty to be altered and moved depending on the desired function User-centr c design allows for pods to be suspended from the ce ling element and recon igured in multiple possib e variat ons. Hanging touch screens can also be suspended from the ce lingelement heycanbemoved spunandadapted.












The bespoke urniture founded on e ements of the past present and future also exist in this space in the form of an antique table which has been combined with a touch screen wh chcanberaisedandlowereddepend ngontheusersneeds Thisarea unct onsasaspaceofind vidua creativ tyorforsharedtutorialsandcreat ved scussionstotakep ace
PERSPECTIVES AND DETAIL STRATEGY 57
THE MISE-EN-SCENE PERSPECTIVE AND DETAIL STRATEGY 58
THE MISE-EN-SCENE
The modularity of the space s further shown through the below renders and perspect ves, Exploring how the panels c ip nto the suspended lightweight columns which hang from the recyc ed glass ceiling instil ation S milar o how the she ving mechanism works in theFish-EyeLensspace theshe ving sabletos otintothepanelsdependingonthedesiredusage

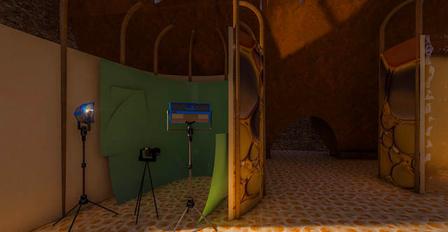










Animmersiveviewingroom salsopresentonthemezzanine evel al owingtheworkgeneratedinthemakerspacetobeshowntoanaud ence Manyofthefilmsherewillbe directed editedandproducedby ndigenousfilmmakers prov d ngthemw thavoicewhichwasoncerestricted
PERSPECTIVE AND DETAIL STRATEGY 59
THE MISE-EN-SCENE ATMOSPHERIC PERSPECTIVE 60
THE MISE-EN-SCENE


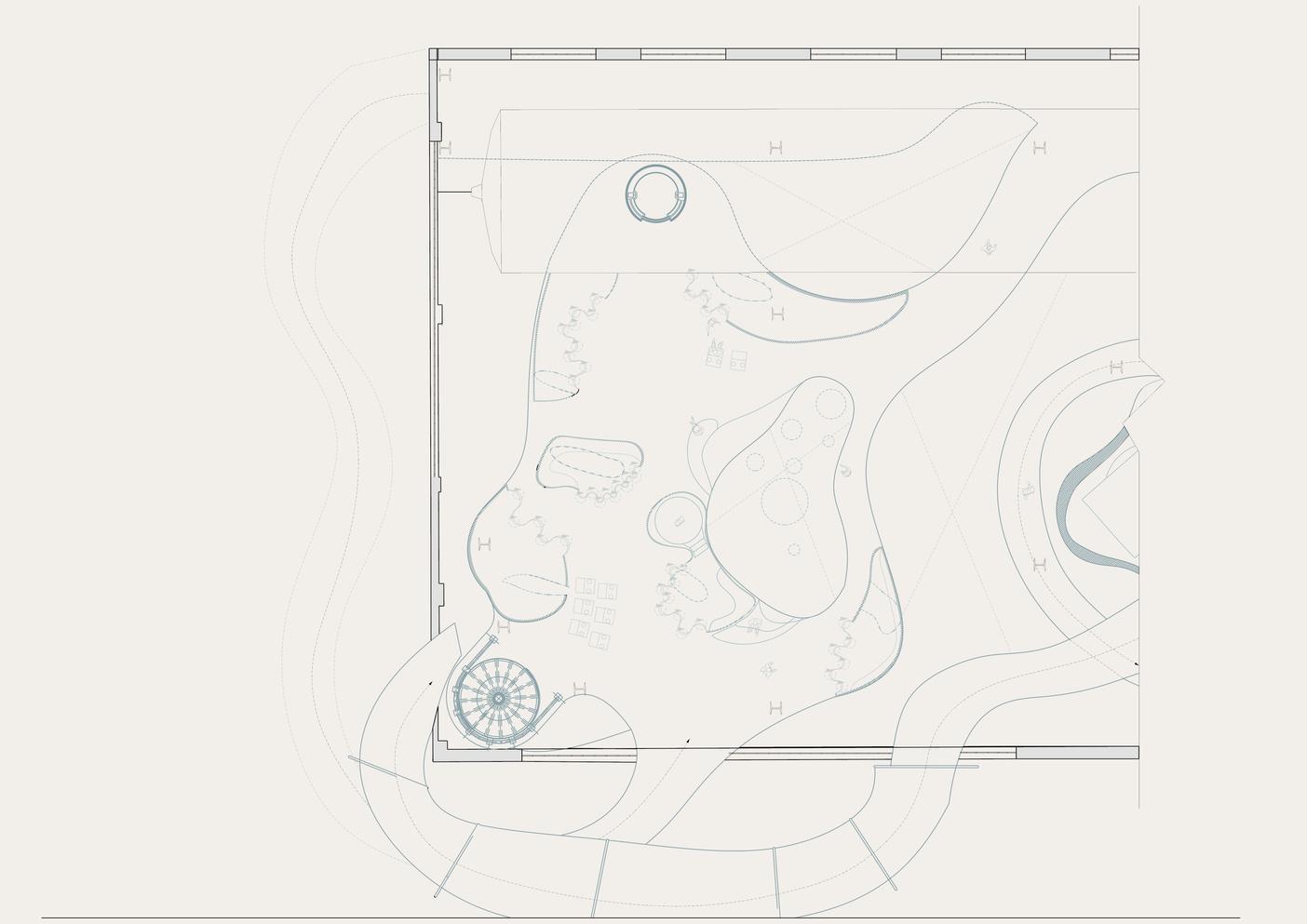


FLOOR
1:100 61 THE MISE-EN-SCENE SECTION 1:100 62 THE MISE-EN-SCENE
AND CEILING PLANS:


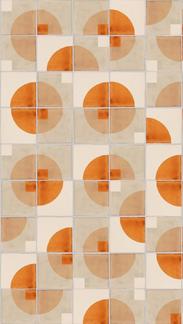













Customclaypaintedtiles
Claymouldedorganicrods
AlexandraKehayogloucustomtexturedcarpet
CommonSandsRecycledGlassandprojections
CommonSandsRecycledFlutedGlass
CArreléCustomTilesMadeFromEggShells
SydneyBlueGumFlooring HerringboneFlooring
LisaCahillRecycledGlassExhibitions
RecycledBrassOffCutsandrods
ObscureLighting100%CoffeeChaffandOrangePeel
Storagearchiveforcamera/filmequipment
Greenscreenroom
Setdesignusedforfilmmaking
Recordingandeditingstudio
Film and movie archive - Indigenous and NonindigenousAustralianFilm

MATERIALS PALLET 63 1 2 3 4 5 6 7 8 9 10 11 12 13 14 15 THE MISE-EN-SCENE PROCESS WORK 64
1 2 3 4 5 6 7 8 9 10 11 12 13 14 15 THE MISE-EN-SCENE
SURREALISMINFILM

SURREALISM IN FILM A SPACE OF IMMERSIVE DINING. TASTE TOUCH, SMELL, WATCH AND LISTEN ALLOW YOUR SENSES TO BECOME FULL ORDER WATCH LEARN LAUGH AND CONSUME. COME AND TAKE A SEAT ALONE OR AS A COLLECTIVE OPEN YOUR MIND TO THE PAST, EAT IN THE PRESENT AND GAIN NUANCED INSPPIRATION FOR THE FUTURE. CONNECT WITH LOVED ONES NEAR AND FAR RELAX, AS YOU ARE TAKEN ON A CULINARY JOURNEY LIKE NEVER BEFORE.


CONNECTIONTOCOUNTRY LIGHTINGSTRATEGY INCLUSIVEDESIGN



DETAILSTRATEGY

SURREALISM IN FILM 65
SURREALISM IN FILM
SURREALISM IN FILM: CONCEPT DIAGRAMS 66
#Immersive #Collective #Sensory SURREALISM IN FILM


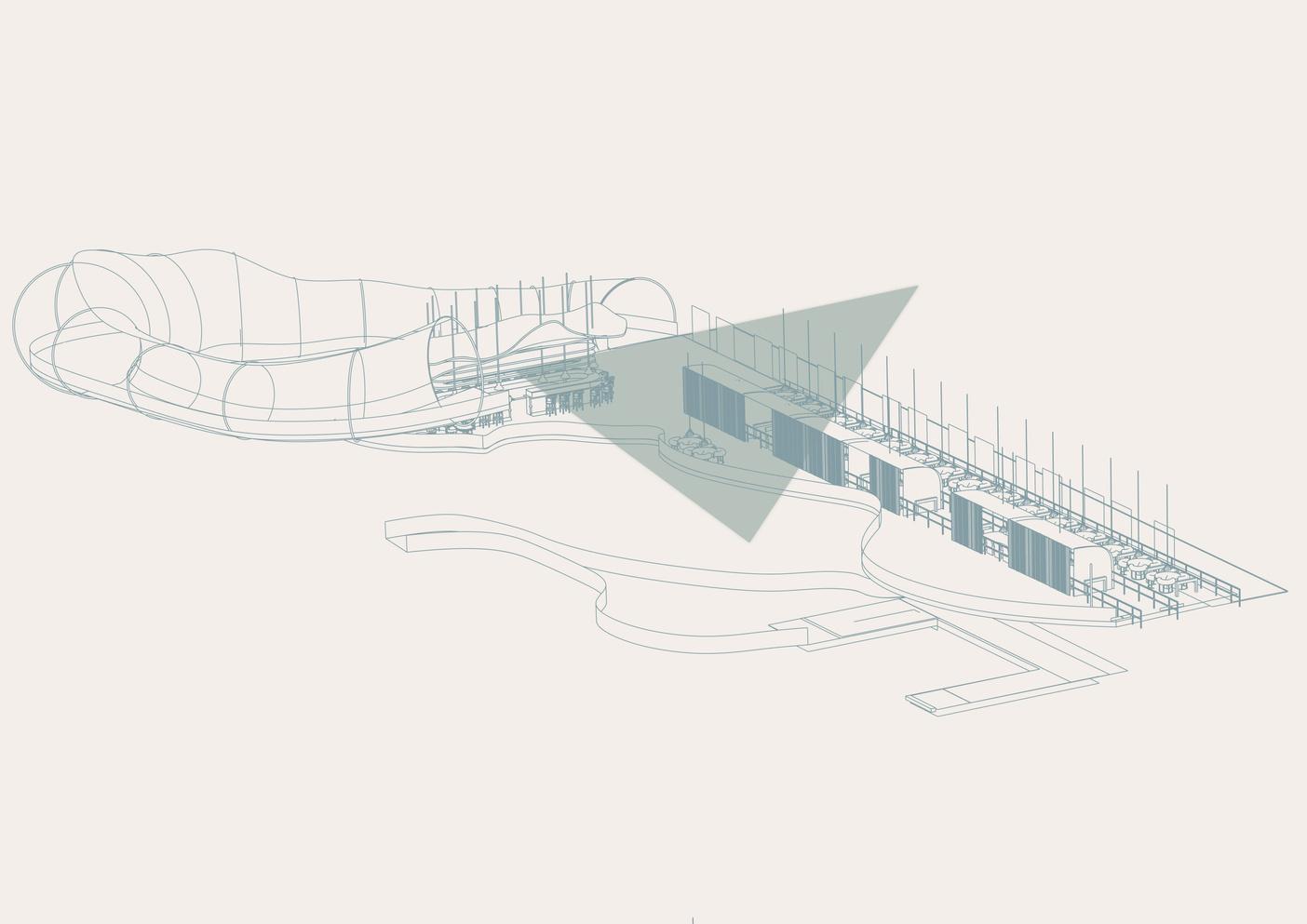




The conveyer level acts as an immers ve c nemat c journey which not on y enhances ones tastebuds phys cally but also provides elements of sound sme l and touch Through ight ng pro ection systems one is able to follow along and understandthemean ngbehindthefoodanddrinktheyare consuming in the space Be transported into a world of heightenedsensesthroughpro ectionimmersion
ATMOSPHERIC PERSPECTIVE 67 SURREALISM IN FILM PERSPECTIVE AND DETAIL STRATEGY 68
SURREALISM IN FILM
Part allyenclosedroomshavebeendesignedtocatertotheneedsoftheusers nanadaptableway Whetherapr vategatheringneedstotakep acesuch as a d nner meet ng with someone who l ves overseas or a celebratory dinner party the space can be adapted to suit a l needs One side of the enclosed spaceactsasaprojectionsystemwh cha lowsonetobetakenonaculinary ourneyofthesensesandtheotheractsasanacousticbarr ercurtain


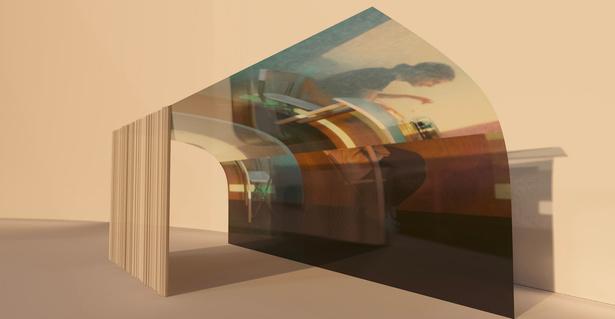



The ant que bar used n the space mimics the 1920s speakeasy style combined with custom painted tiling of the present which acts as the surface or pro ect ons.Theoverheadlightingcreatesajourneyw theachcocktai ordered nodd ngtotheh storyofthesiteandacknowledgingitspotentialforthe future AntiquebarstoolshavebeenusedwiththefabricelementbeingproducedbyAssemblessustainablefabr c
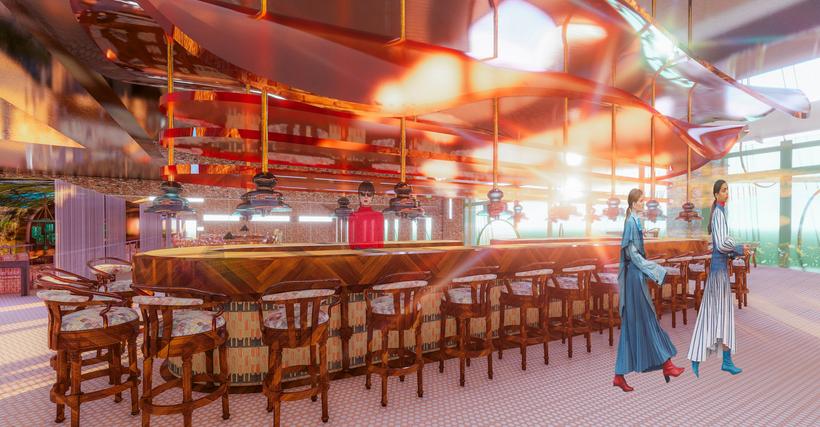


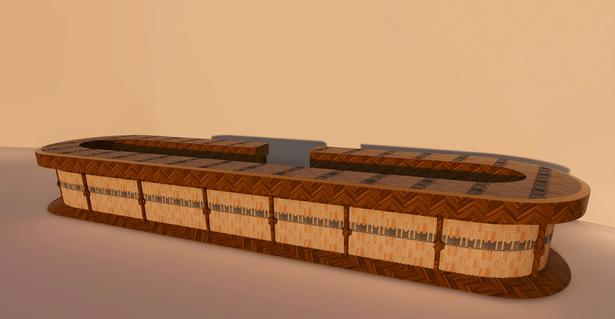


PERSPECTIVE AND DETAIL STRATEGY 69
SURREALISM IN FILM PERSPECTIVE AND DETAIL STRATEGY 70
SURREALISM IN FILM





Ambient l ghting s used throughout the space o generate a sense of comfort and warmness The space is one of relaxation and immersion for users - a lowing them to be transported into a wor d o phantasmagoria by looking to the past inordertouncoverthefuture.

Bespoke joinery elements are used throughout which combine trad tiona furniture design w th sustainable and futur st c e ements such as recycled glass and plastic. The table tops are also imbued witha gaeplantationscoveredbyg ass storingandtransformingthesun ightintoelec ricityforusage onsite


PERSPECTIVE AND DETAIL STRATEGY 71
SURREALISM IN FILM PERSPECTIVE AND DETAIL STRATEGY 72
SURREALISM IN FILM






FLOOR PLAN: 1:100 73 SURREALISM IN FILM EXTERIOR ELEVATIONS EAST AND SOUTH 74 SURREALISM IN FILM


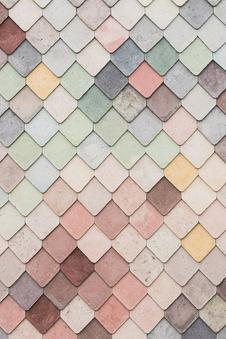











Assemblesustainablefabric
Customclaypaintedtiles
SydneyBlueGumFlooringHerringboneFlooring
Customclaypaintedtiles
CArreléCustomTilesMadeFromEggShells
Recycledandrepurposedbrassrodsandsheets
Bespokechairdesign
CArreléCustomTilesMadeFromEggShells
CommonSandsRecycledGlass
RoyalCollegeofArtSaltyCo FabricsSeawaterPlants
CommonSandsRecycledGlass
Organicredclaytabletop
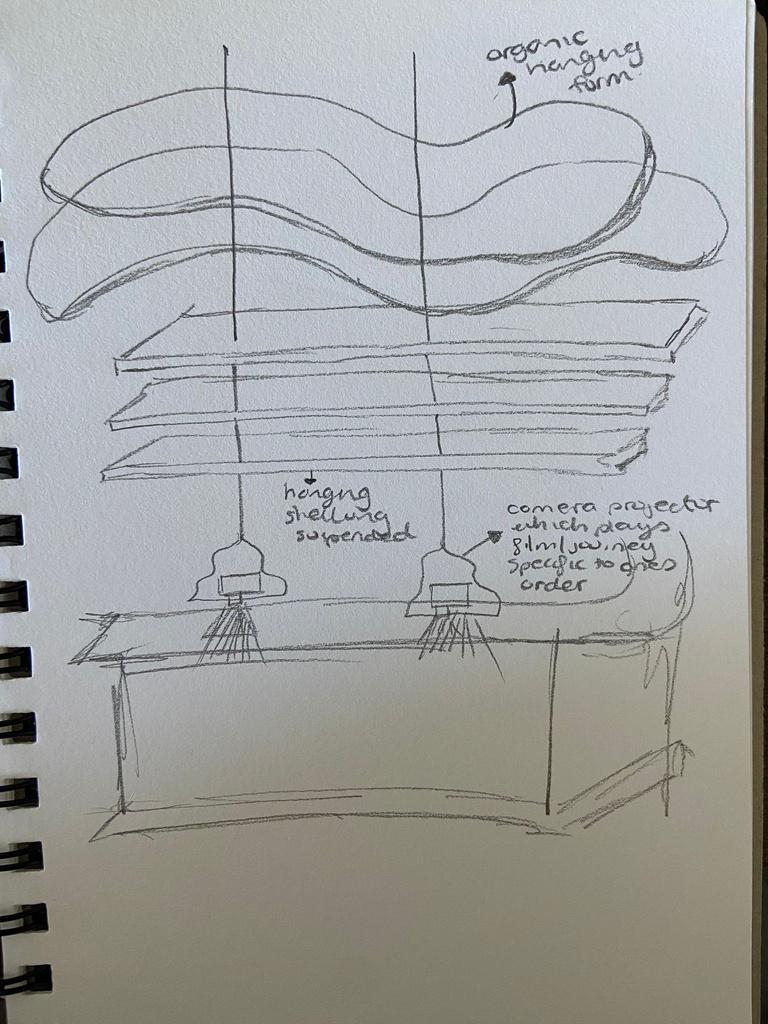
MATERIAL PALLET 75 1 2 3 4 5 7 8 9 10 11 6 12 SURREALISM IN FILM PROCESS WORK 76
1 2 3 4 5 6 7 8 9 10 11 12 SURREALISM IN FILM
CROSSCUTTING

CROSS CUTTING A TRAVERSING JOURNEY THROUGH SPACE AND TIME. MOVE BETWEEN EACH LEVEL INSIDE AND OUT, NEW AND RE-NEWED EXPERIENCES WRAP AROUND THE BUILDING VIEW IT FROM CLOSE UP TURN AROUND AND OBSERVE YOUR SURROUNDINGS. LEARN GAIN INSPIRATION AND RE-ENTER
BRINGING YOUR NEWFOUND MUSE WITH YOU ALLOW YOUR CONTEXT TO GUIDE YOU ITS INDIGEONOUS HISTORY ITS INDUSTRIAL PAST AND IMMINENT FUTURE ONTHEBRINKOFBECOMINGAREALITY,


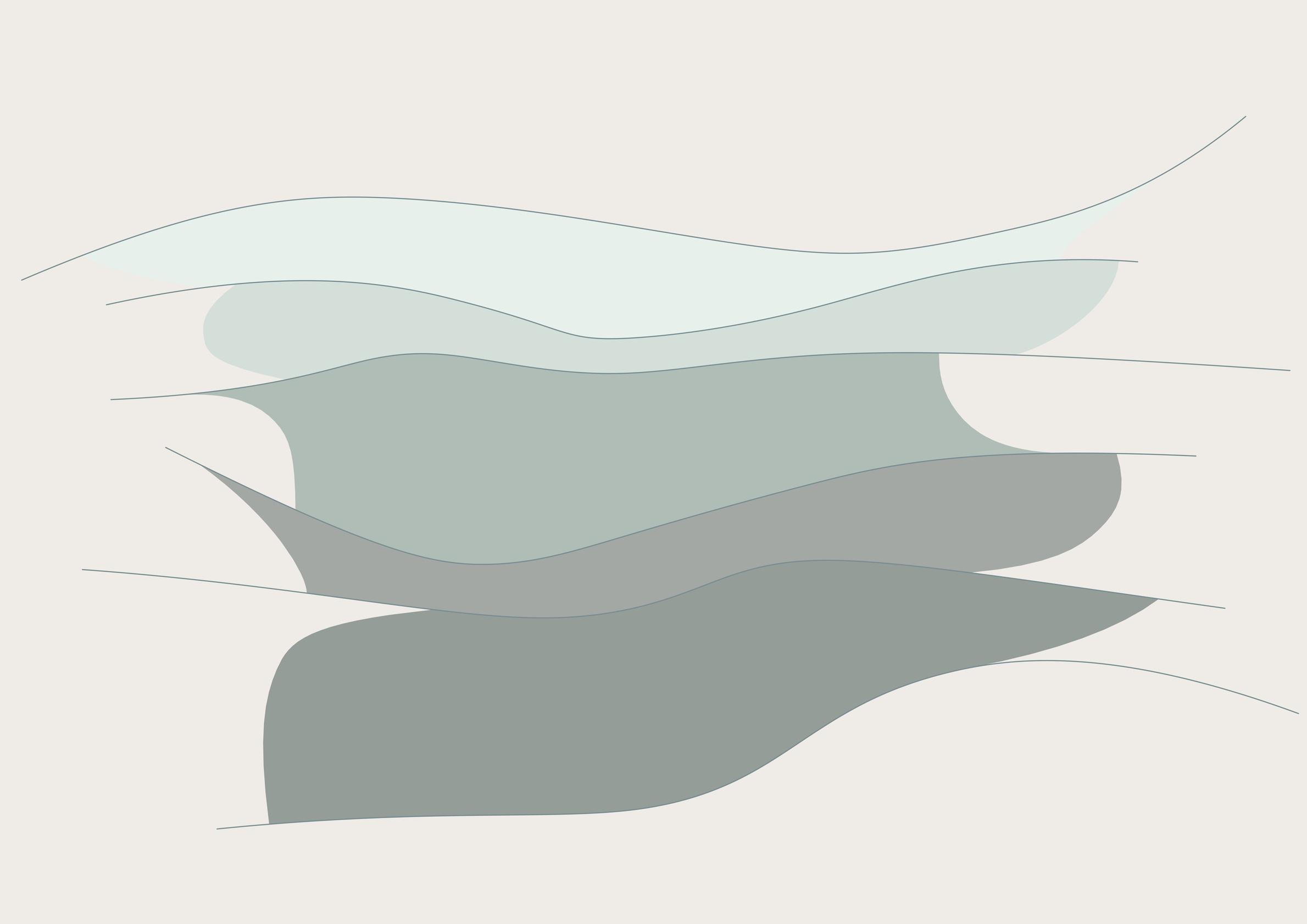


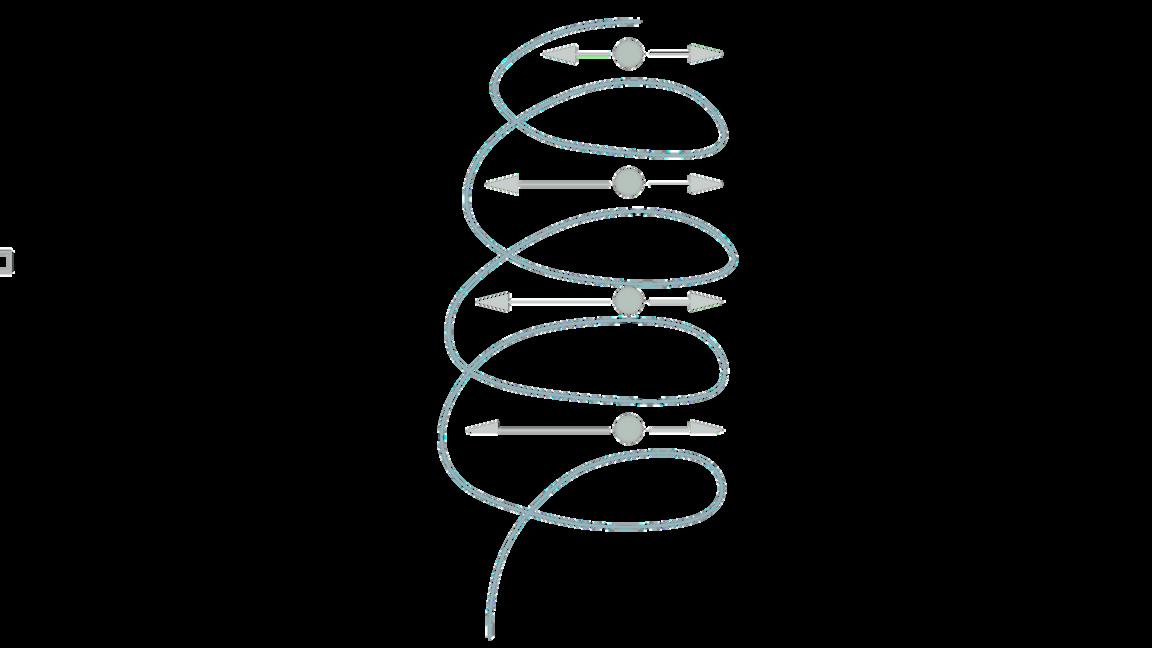
CROSS CUTTING 77
CROSS CUTTING
CROSS CUTTING: CONCEPT DIAGRAM 78 CONNECTIONTOCOUNTRY LIGHTINGSTRATEGY INCLUSIVEDESIGN DETAILSTRATEGY
CROSS CUTTING
#Journey #Layering #Traversing





Reasons for piercing through the existing south wall:
Allow for circulation journey to occur in both an interior and exterior manner This is a main theme which ex sts throughout my site des gn. Each level will allow for a new educationa / sustainable initiative to be introduced to the public
The ramp is in close proximity to the existing building fabr c - allowing the historical building to be viewed up close whilst people usetheramp
Theeastwallism nimallyaffectedbytheramp insertion as it penetrates through the large existing window which requires replacement fortheredesign
Thewallsofthesitedonotfallundergrade1or 2 in the CMP - meaning that it can be slightly altered if t benefits the desired purpose of the newredesign
79
EXISTING FACADE INTERVENTION JUSTIFICATION 80 CROSS CUTTING
CentralElevator
CentralStaircase
Immersive Ramp
Circulation
Scheme
Circulation and the spatial journey which is created through this mechanism is central to my design proposal as it allows me to understand the varying narratives and journeys which the user might encounter whilst moving through the space.
The main pathways of circulation are via the central staircase (light blue) the central elevator (dark blue) and via the ramp mechanism which spanstheentiretyofthesite-makingitaccessible toallwhoenter
As one moves between the levels they exit the physical building gain a more nuanced perspectiveaboutonessurroundingcontext learn about the history of the site and are able to reenter the space with a new and renewed sense of self and the site This allows for heightened creativity to emerge through an alteration of ones perceptionasonemovesthroughthespace.



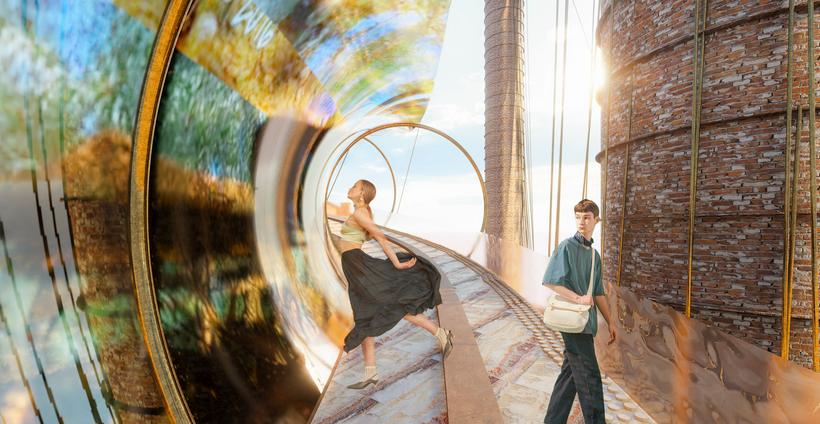


The side of each ramp has an inbuilt touch screen system wh ch encourages one to learn about their surround ng present context bu also delve nto the past h story of what once existed on the s te By being able to learn about the f ora and fauna map layouts and previous waterways wh ch ex sted beforecolon sationandindustrialisation oneisabletopicture the site from a di ferent perspective Simi ar to if one chooses tolearnaboutthes tethroughoutitsoperationalstateasacoal miningplantation
81
CROSS CUTTING PERSPECTIVES AND DETAIL STRATEGY 82
CROSS CUTTING



Asonemovestowardstheedgeoftheramp,floormarkershavebeenplacestoass stthe visua lyimpaired Thisisalsohelpfulforchildrenandotherusersofthesiteas tactsas a forewarn ng that the edge of the ramp is n c ose proximity The balustrade which existsontheramp stostandardhe ght



STRATEGY 83
DETAIL
CROSS CUTTING PERSPECTIVE AND DETAIL STRATEGY 84 CROSS CUTTING

The exter or ramps requ red extensive support to be able to be suspended at the desired he ght - as such this lightweight mechan sm al ows the ramp / br dgestoactasafeaturewithouthaving argeoutdatedframingandsuspens ontechniques Thereisacoveringsurroundingtheramptoprotectusersfrom inclement weather. This she l can be opened and c osed depending on the weather and desired function - this a lows users to take in their surroundings and maintaintheWBPSasabeaconandcentra aspectontheRozelleandSydneyregion




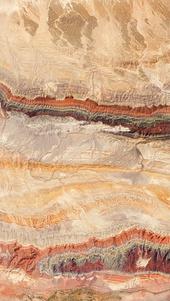


Recycledandrepurposedbrassrodsandsheets
LayeredOrganoidFlooring-Sandstone
OysterCreterampbase
CommonSandsBlushPinkFlutedGlass 1 2 3 4
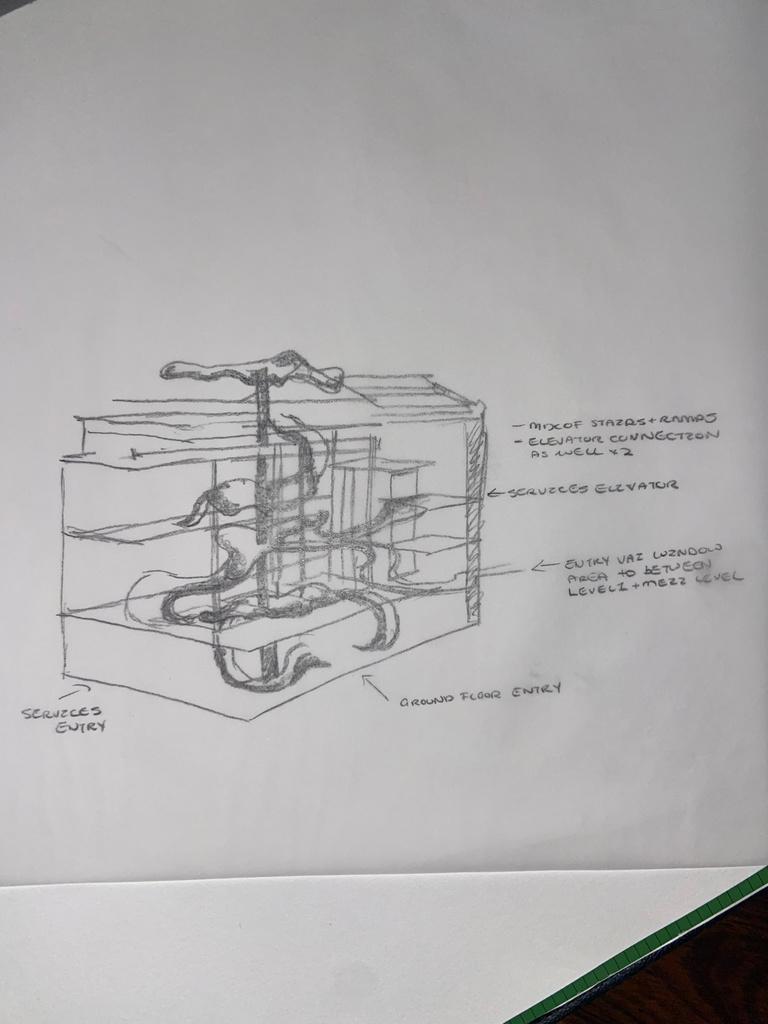
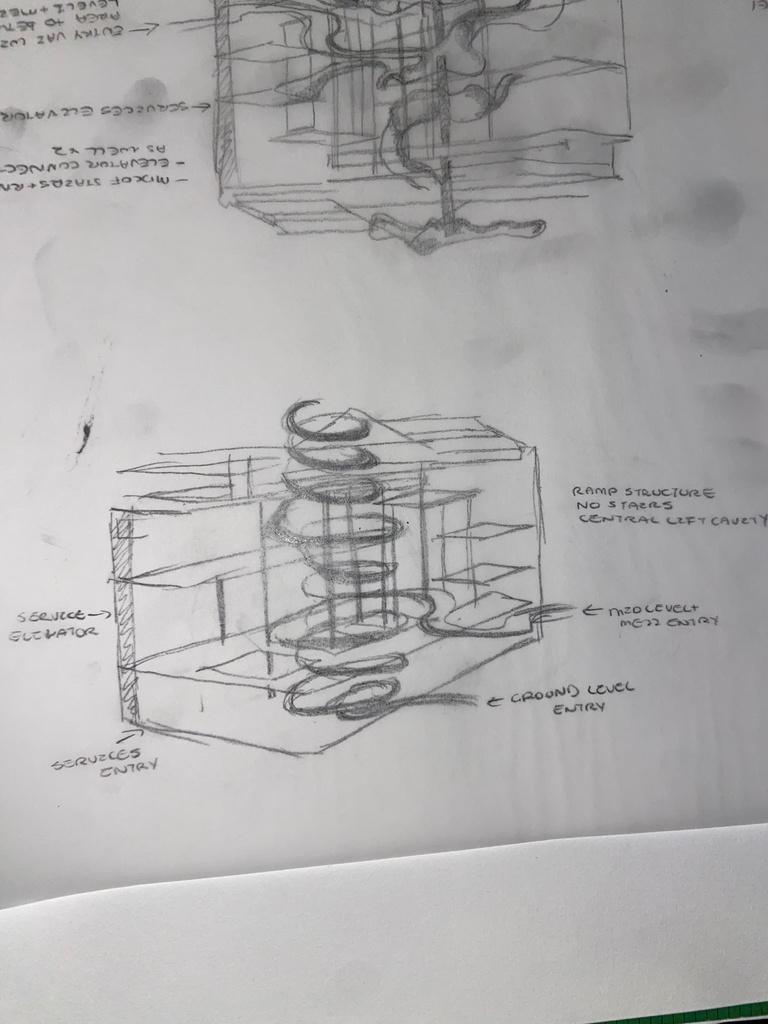
85
CROSS CUTTING MATERIAL PALLET AND PROCESS WORK 86 1 2 3 4
CROSS CUTTING


AdaptiveReusePreservingourpast,buildingourfuture2004 DepartmentoftheEnvironmentandHeritage AustralianGovernment,Canberra,accessed from<https//wwwenvironmentgovau/heritage/publications/adaptive-reuse>
BaysWestConnectingwithCountryFramework accessedfrom<https//shared-drupal-s3fss3-ap-southeast-2.amazonawscom/mastertest/fapub pdf/00+-+Planning+Portal+Exhibitions/Bays+west/UDF Attachment+1 Bays+West+Connecting+with+Country+Frameworkpdf>
Blankenbehler B (2021)MuseumofFruit YamanashiJapan,ArchitectureRevived Availableat:https://architecturerevivedcom/museum-of-fruityamanashi-japan/(Accessed April20 2023).
Biscari(nodate)Cotumè.Availableat https//wwwcotume.it/biscari(Accessed April20,2023)
Burns C&Kahn A2005 Sitematters:designconcepts histories,andstrategies ROUTLEDGE PUBLISHER NEWYORK
B Plevoets&K.VanCleempoel“Adaptivereuseasastrategytowardsconservationofculturalheritage:aliteraturereview,”WITTransactionsontheBuilt Environment,no.1746-4498 accessedfrom<http//er1libraryunsweduau/er/cgi-bin/eraccesscgi?url=http://dx.doiorg/102495/STR110131>
Clark,RH1996 Precedentsinarchitecture2nded.MPause(ed) VanNostrandReinhold,NewYork ,accessedfrom <https//issuucom/lynseylyn/docs/precedents in architecture second >
CreateNSWNSW2025CulturalInfrastructurePlan ©StateofNewSouthWales accessedfrom<https//create.nswgov.au/wpcontent/uploads/2019/02/20190206 CIP2025pdf>
DavidLittlefieldMetrichandbook planninganddesigndata3rded.DL ttlefield(ed) ArchitecturalPress,Oxford Boston ;Oxford;Boston Delaqua V.(2019)10InnovativeRampSolutionsinplansandsections,ArchDaily.ArchDaily Availableat:https//www.archdailycom/920534/10innovative-ramp-solutions-in-plans-and-sections(Accessed April20 2023)
DesigningwithCountry accessedfrom<https//wwwaidr.orgau/media/7760/designing-with-country-discussion-paperpdf>
DepartmentoftheEnvironmentandHeritage(1970)Adaptivereuse:Preservingourpast Buildingourfuture DCCEEW Availableat: https://wwwdcceewgovau/parks-heritage/heritage/publications/adaptive-reuse(Accessed April20,2023) Fant n,S2003 “ABORIGINALIDENTITIESINARCHITECTURE.”ArchitectureAustralia vol.92 no 5 pp 84–87,accessedfrom <https//login.wwwproxy1libraryunsweduau/login?url=http//searchebscohostcom/loginaspx?direct=true&db=vth&AN=11570737&site=ehostlive&scope=site>
Frearson A (2021)PauloMerliniarchitectscreatesconcretespira walkwayinsidePortooffice,FreeAutocadBlocks&DrawingsDownloadCenter. Availableat https://www.allcadblocks.com/paulo-merlini-architects-creates-concrete-spiral-walkway-inside-porto-office/(Accessed April20, 2023)
Grant E Greenop K Refiti,AL&Glenn DJTheHandbookofContemporaryIndigenousArchitecture,SpringerSingapore ImprintSpringer, Singapore: Hernández D.(2018)FondazionePradaTorre/oma ArchDaily ArchDaily Availableat https//wwwarchdailycom/892898/fondaz one-pradatorre-oma(Accessed April20 2023).
ICOMInternationalCommitteeforArchitectureandMuseumTechniques“AdaptiveReuse” accessedfrom <http//icamtmini.icommuseum/references/icamt-themes/adaptive-reuse/>.
IenAng,DR2018,PlanningCulturalCreationandProductioninSydneyAvenueandinfrastructureneedsana ys s,WSU,accessedfrom <http//handle.westernsydney.eduau:8081/1959.7/uws46734>
KirkL.WakefieldJeffreyBlodgett“Theeffectoftheservicescapeoncustomers behavioralintentionsinleisureservicesettings,”JournalofServices Marketing accessedfrom<http//er1libraryunswedu.au/er/cgi-b n/eraccesscgi?
url=https//wwwemeraldcom/insight/content/doi/101108/08876049610148594/full/html>
Lanz F2018,“Re‐Inhabiting.ThoughtsontheContributionofInteriorArchitecturetoAdaptiveIntervention:People Places andIdentities,”Journal ofinteriordesign,vol 43 no.2 pp.3–10.
Murphy,D (2022)CedricPrice(1934–2003),ArchitecturalReview Availableat:https//wwwarchitectural-review.com/essays/reputat ons/cedricprice-1934-2003(Accessed April20 2023).
makewayformetrodevelopment”,accessedfrom<https://www.smhcom.au/national/nsw/it-should-be-knocked-down-metro-developmentjeopardises-heritage-listed-power-station-20201118-p56ft4html>
/media/OEH/Corporate-Site/Documents/Heritage/new-uses-for-heritage-places-guidelines-for-historic-buildings-sites-adaptation.pdf>.
NSWGovernmentNewUsesforHeritagePlaces.GuidelinesfortheAdaptationofHistoricBuildingsandSites, accessedfrom <https://www.environmentnsw.govau/
PatriciaSimõesAelbrechtFourthplaces:thecontemporarypublicsettingsforinformalsocialinteract onamongstrangers”
SantiagoCaatrava:TheMetamorphosisofSpace(2013)ArchDaily Availableat:https//wwwarchdaily.com/454797/santiago-calatrava-themetamorphosis-of-space(Accessed:April20 2023)
REFERENCES 87
88
REFERENCES

SydneyHarbourForeshoreAuthority(SHFA)“WBPSCMPcompleteversions,” accessedfrom<http://www.shfansw.govau/sydney-About usHeritage role-Heritage and Conservation Register.htm&ob ectid=171>
ThePublicInterior,2015CulturalDiversity publicspace,1999UrbanGrowthNSW
TheBaysPrecinctSydneyBaysPrecinctTheFuture accessedfrom<https://thebayssydneynswgov.au/assets/Document-L brary/Bays-PrecinctTaskforce-Documents-2010-2012/2010-Future-of-The-Bays-Prec nct-Submission-Part-Apdf>
TheBaysPrecinctSydneyBaysPrecinctStrategicFramework1,accessedfrom<https//thebayssydney.nswgovau/assets/DocumentLibrary/Bays-Precinct-Taskforce-Documents-2010-2012/2012-The-Bays-Precinct-Strategic-Framework-Report-Vol-1pdf>
Terro rPtyLtd1920 BaysWestUrbanDesignFramework, accessedfrom<https//shared-drupal-s3fs.s3-ap-southeast-2.amazonawscom/mastertest/fapub pdf/00+-+P anning+Portal+Exhibitions/Bays+west/Bays+West+Urban+Design+Framework+(UDF)pdf>
TheBaysPrecinctSydney2015BaysPrecinctTransformationPlan, accessedfrom<https://thebayssydney.nswgov.au/assets/DocumentLibrary/Reports-and-Plans-2014-/2015-Transformation-Plan.pdf>.
TinePoot MVAandEDV2016 “ThePublicInterior Themeetingplacefortheurbanandtheinterior”IDEAJournal,vol 20 no 1.
Tobin M&Tyrell,N2014 BaysPrec nctTransformingSydneyMBaird(ed) StateofNewSouthWalesandDepartmentofPlanning Industryand Environment accessedfrom<https//wwwplanningnsw.govau/~/media/Files/DPE/Media-Releases/2014/July/17072014-the-bays-precinctashx>
TomRabe1820 “MetroWestconstruction WhiteBaypowerstationmaybedemolishedtoCaitlinFitzsimmons1020 “WhiteBay’slonghistoryof failedideas”,accessedfrom<https//wwwsmh.comau/national/nsw/where-thought-bubbles-go-to-die-white-bay-s-long-history-of-failed-ideas20201128-p56iprhtml>
UrbanGrowthNSWTheBaysPrecinctTransformationPlan FULL Oct15, accessedfrom <https//www.infrastructurensw.govau/media/2197/2015-transformation-plan.pdf>
WhiteBayPowerStationUrbanDesignFramework Projects(nodate)McGregorCoxall.Avai ableat:https//mcgregorcoxall.com/projectdetail/954(Accessed April16 2023)
WhiteBayPowerStationUrbanDesignFramework Projects(nodate)McGregorCoxall.Avai ableat:https//mcgregorcoxall.com/projectdetail/954(Accessed April20 2023).
Williams J 2010Rozel e Availableat https://epress.lib.uts.eduau/journals/indexphp/sydney ourna /article/download/1864/1951(Accessed April15 2023)
RozelleBay[sic]andBalmain byKerryandcofromtheTyrrellCollection(nodate)MAASCollection Availableat https://collection.maasmuseum/object/29913(Accessed April16 2023)
THELENS

PRESENTEDBY:PHANTASMAGORIA
asequenceofrealorimaginaryimageslikethatseeninadream
REFERENCES 89
JennaFisherz5259683







































































































































































































































