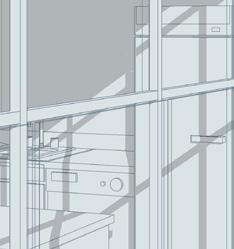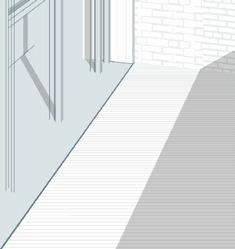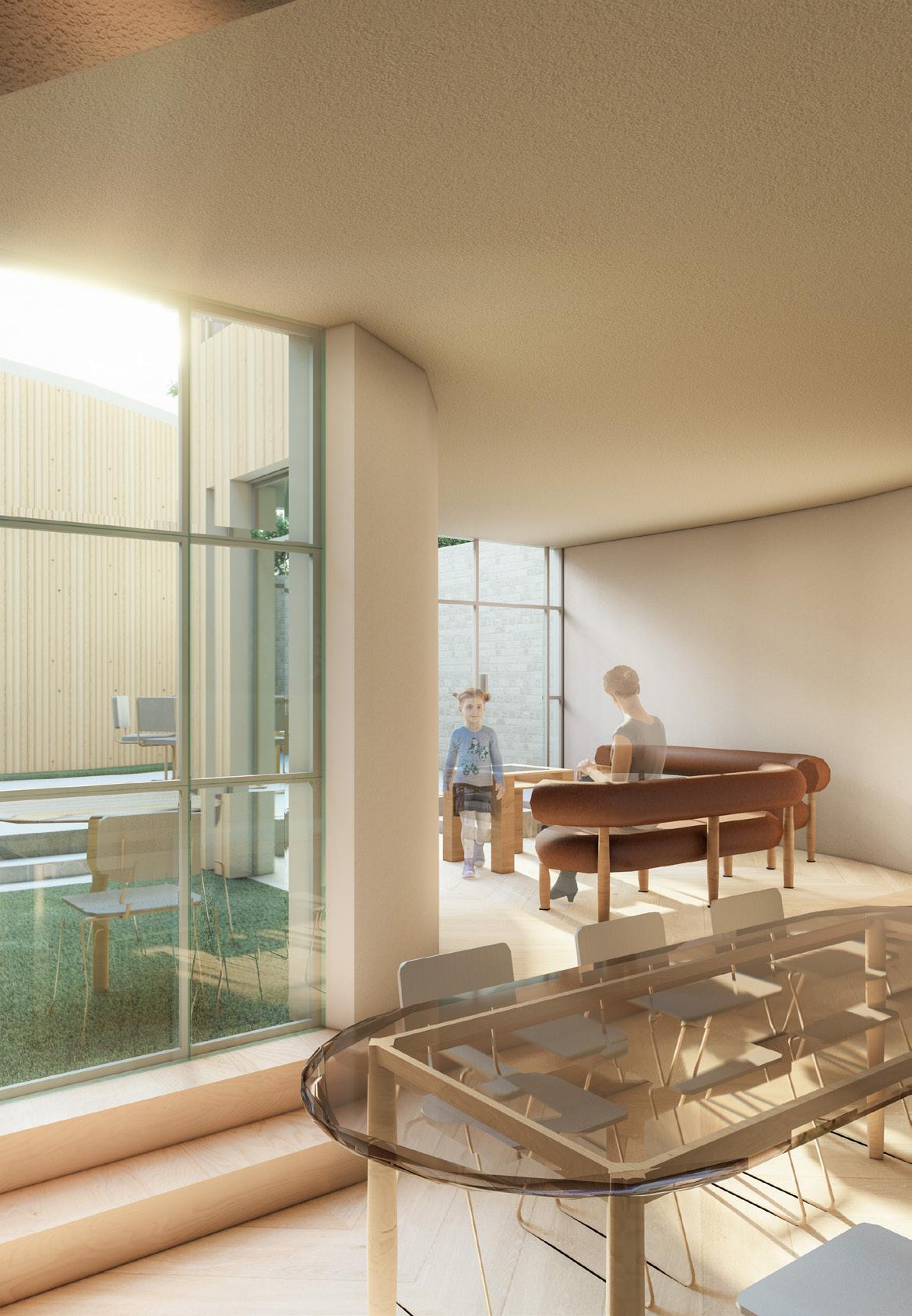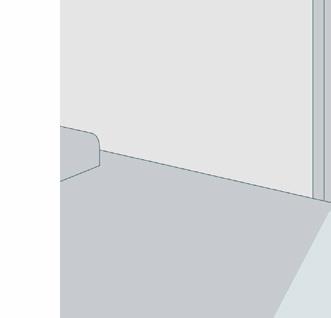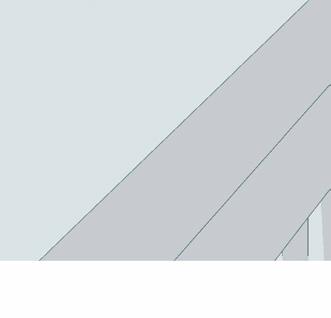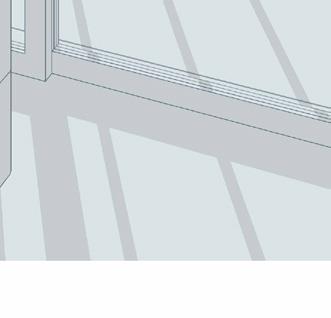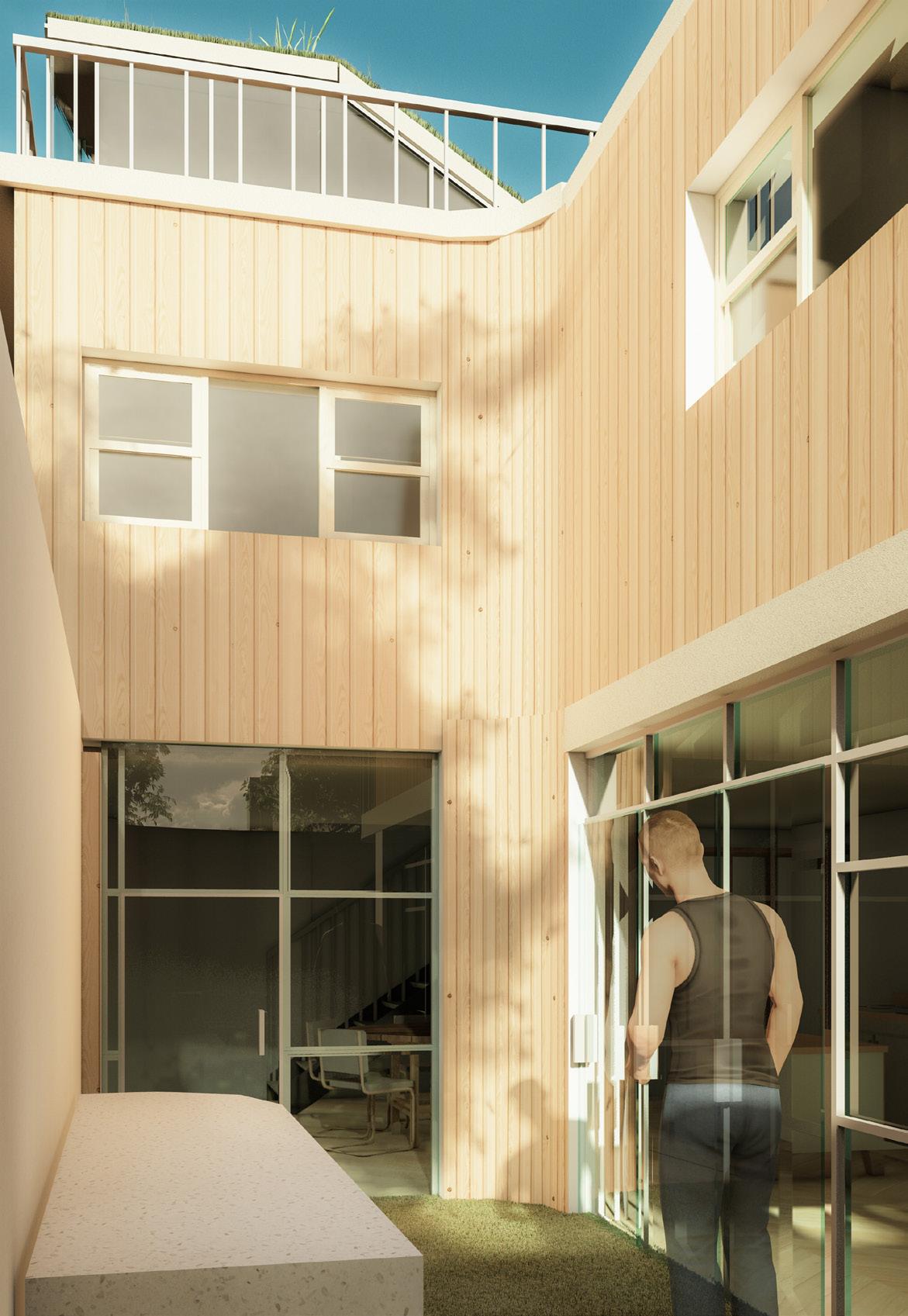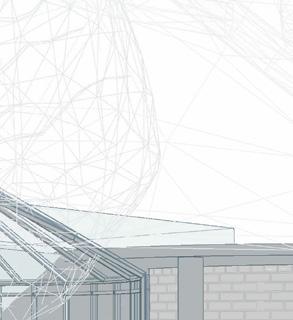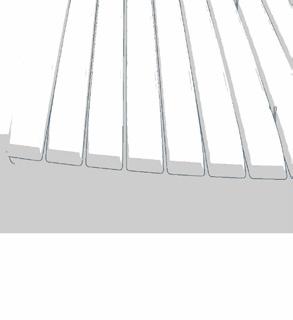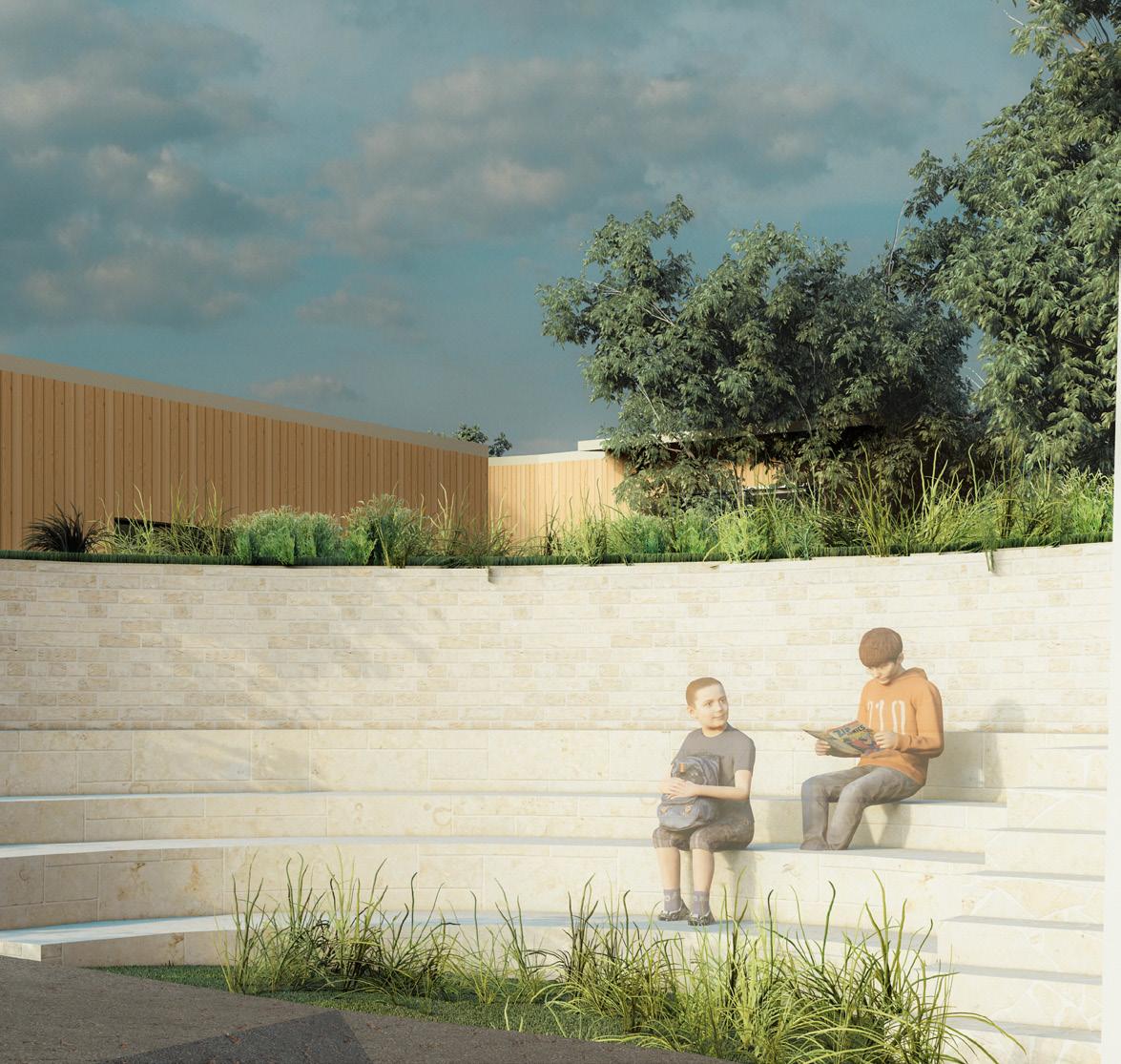
































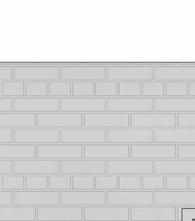







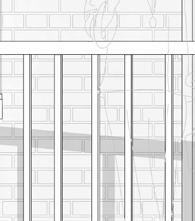



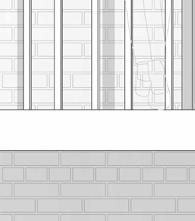


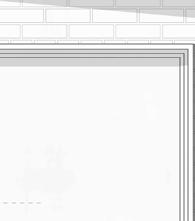

















 The Lens: Presented by Phantasmagoria 2023
Facade Fabrication Design 2024
Building Information Modelling - Revit Course 2024
The Lens: Presented by Phantasmagoria 2023
Facade Fabrication Design 2024
Building Information Modelling - Revit Course 2024
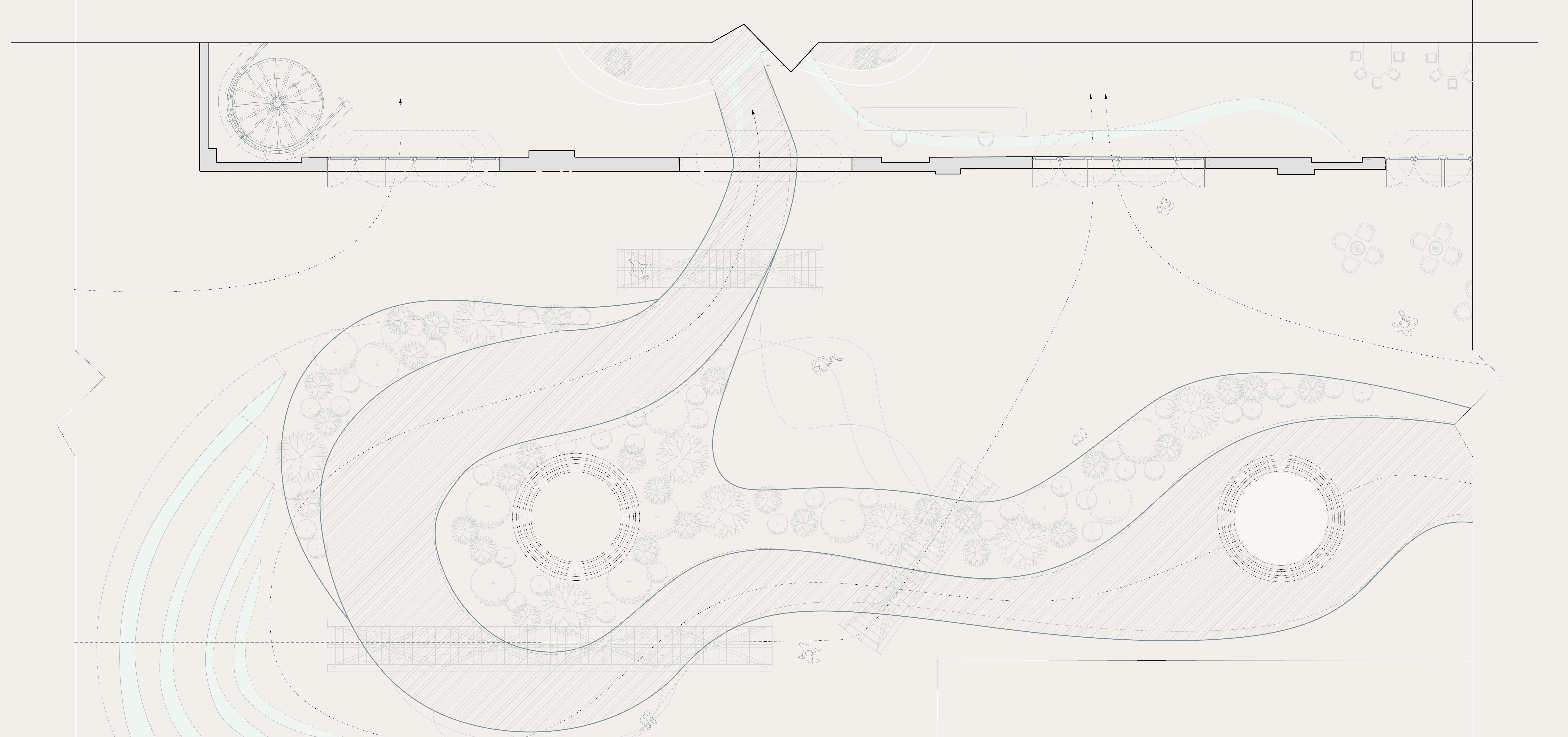

THE LENS: Presented by Phantasmagoria
Final Interior Architecture Studio Project Proposal

The creation of a civic innovation center guided by Country, located in the White Bay Power Station, Rozselle: A listed heritage site
2023
Rhino, Vectorworks, Adobe Suite, Lumion










I want there to be a blurring between old and new, past and present, conscious and subconscious as well as phantasmagoria and reality. All of these elements have been embedded into the intrinsic framework of the space.

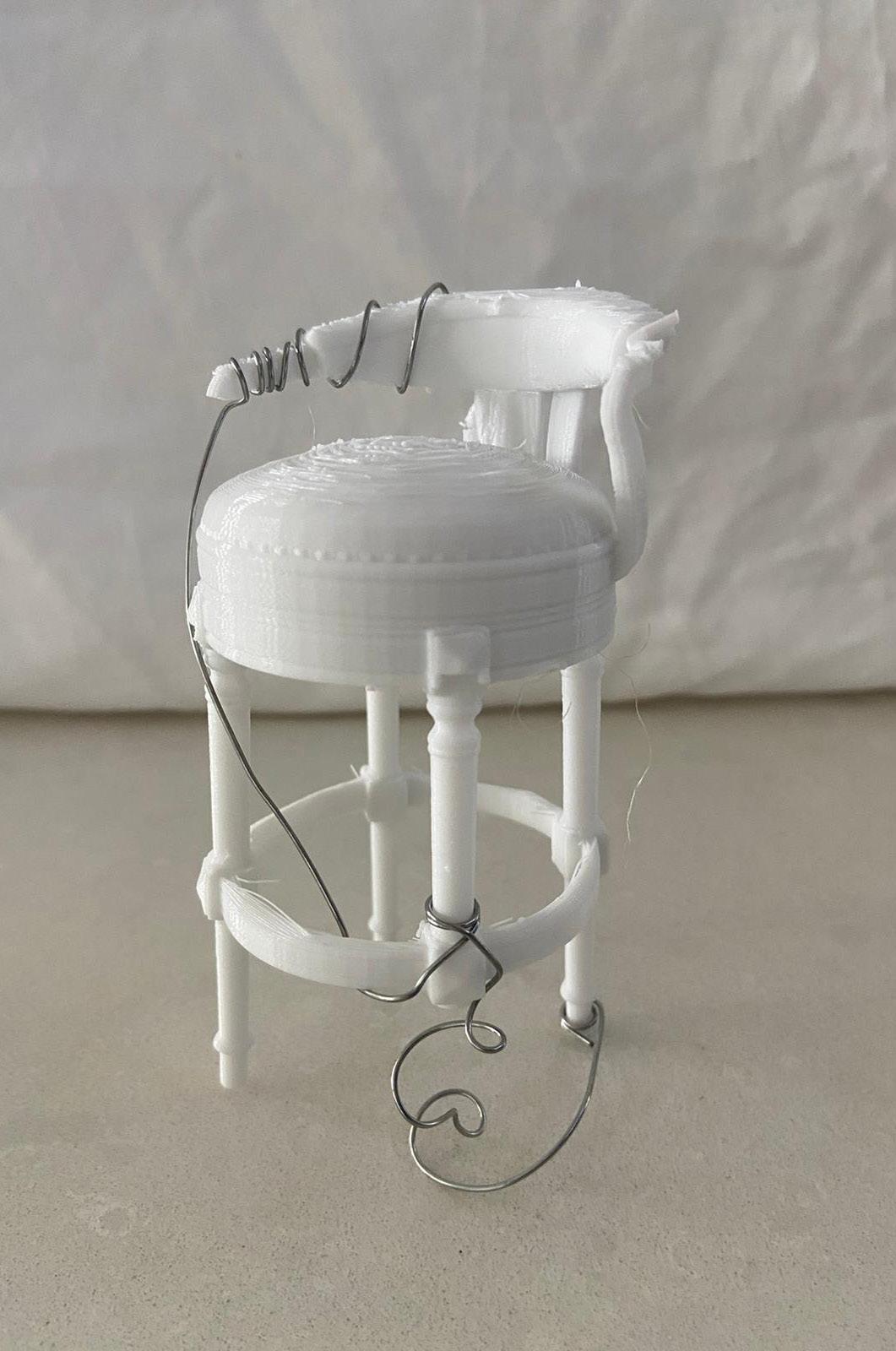
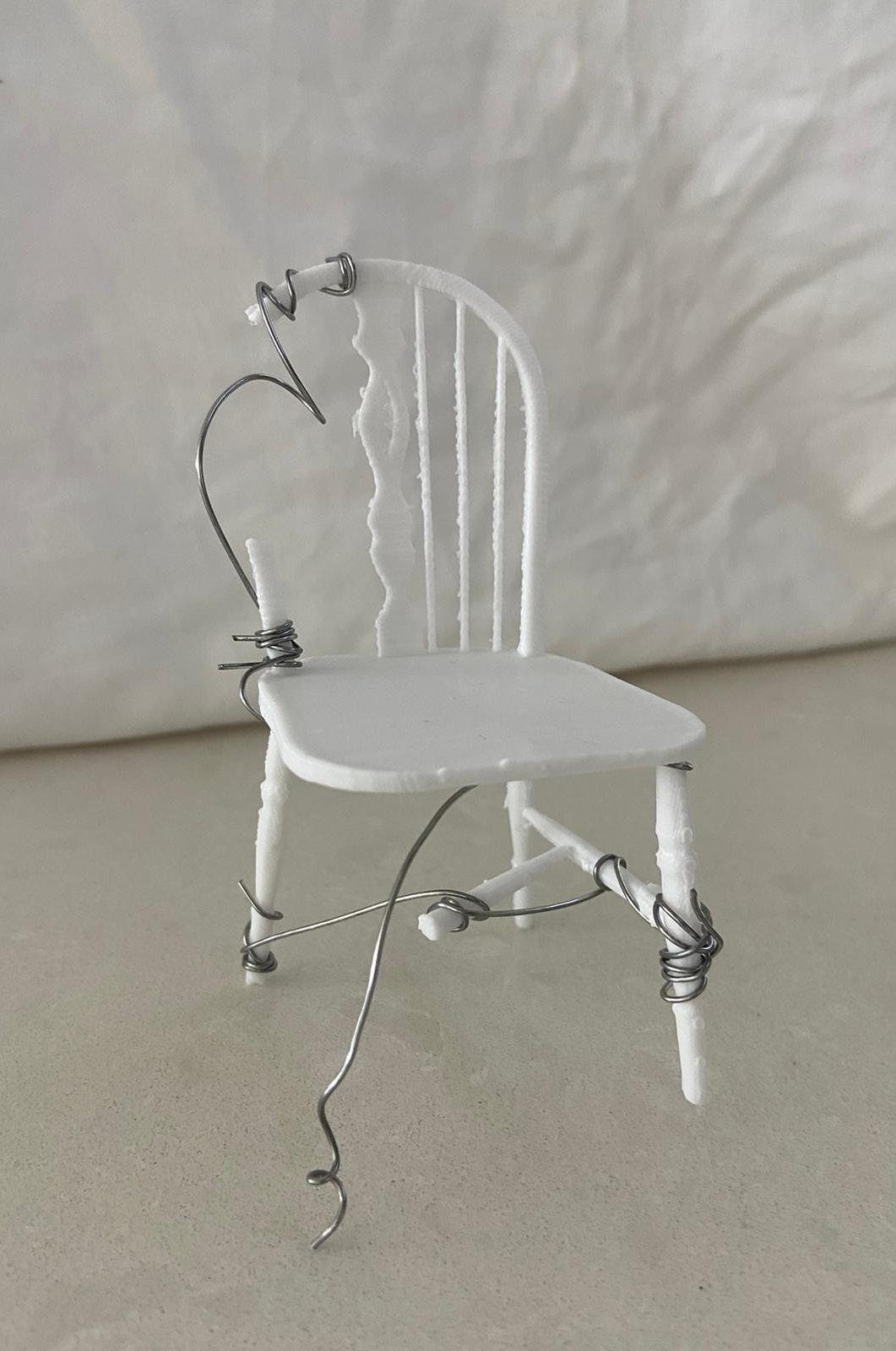
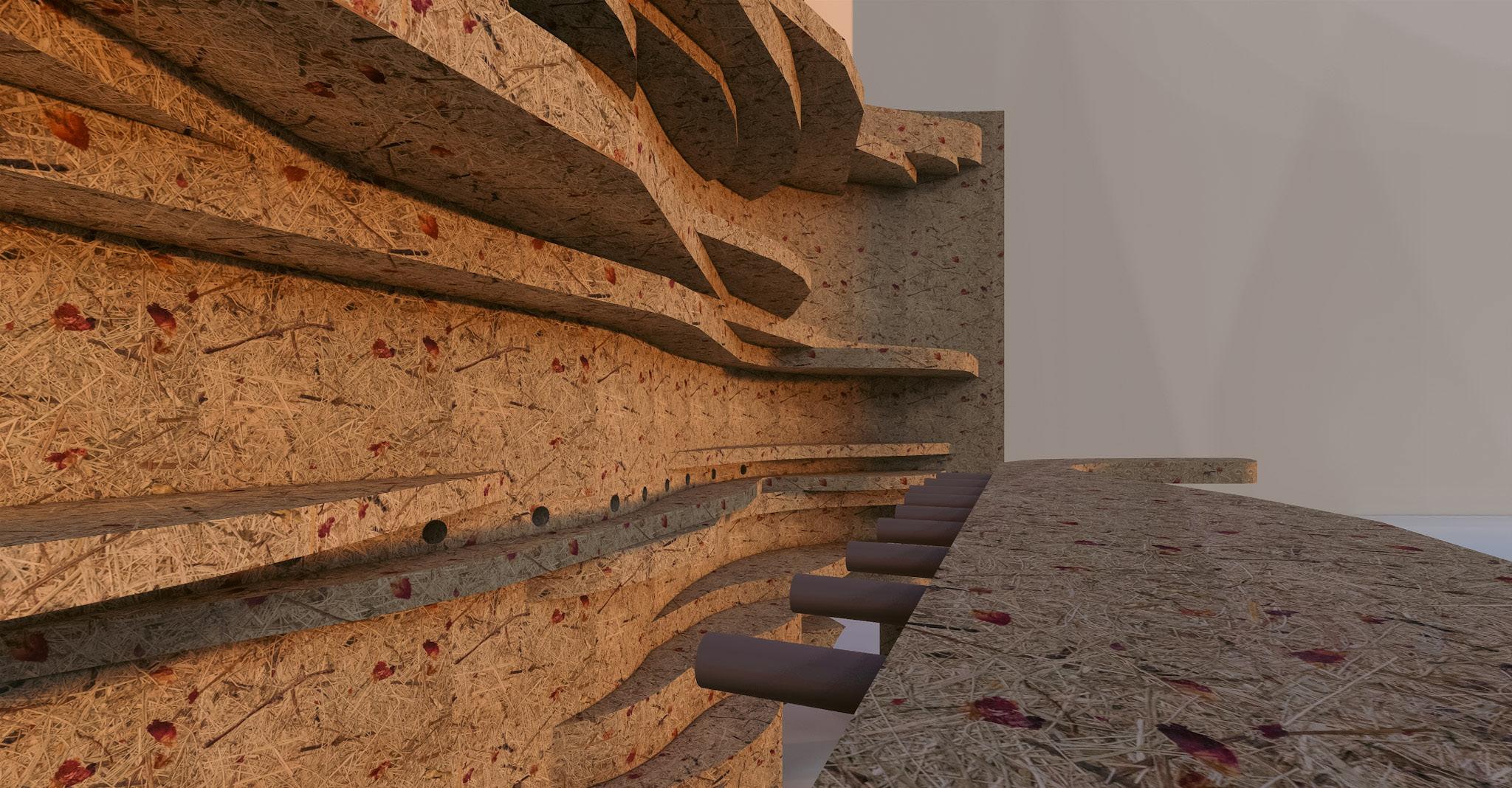
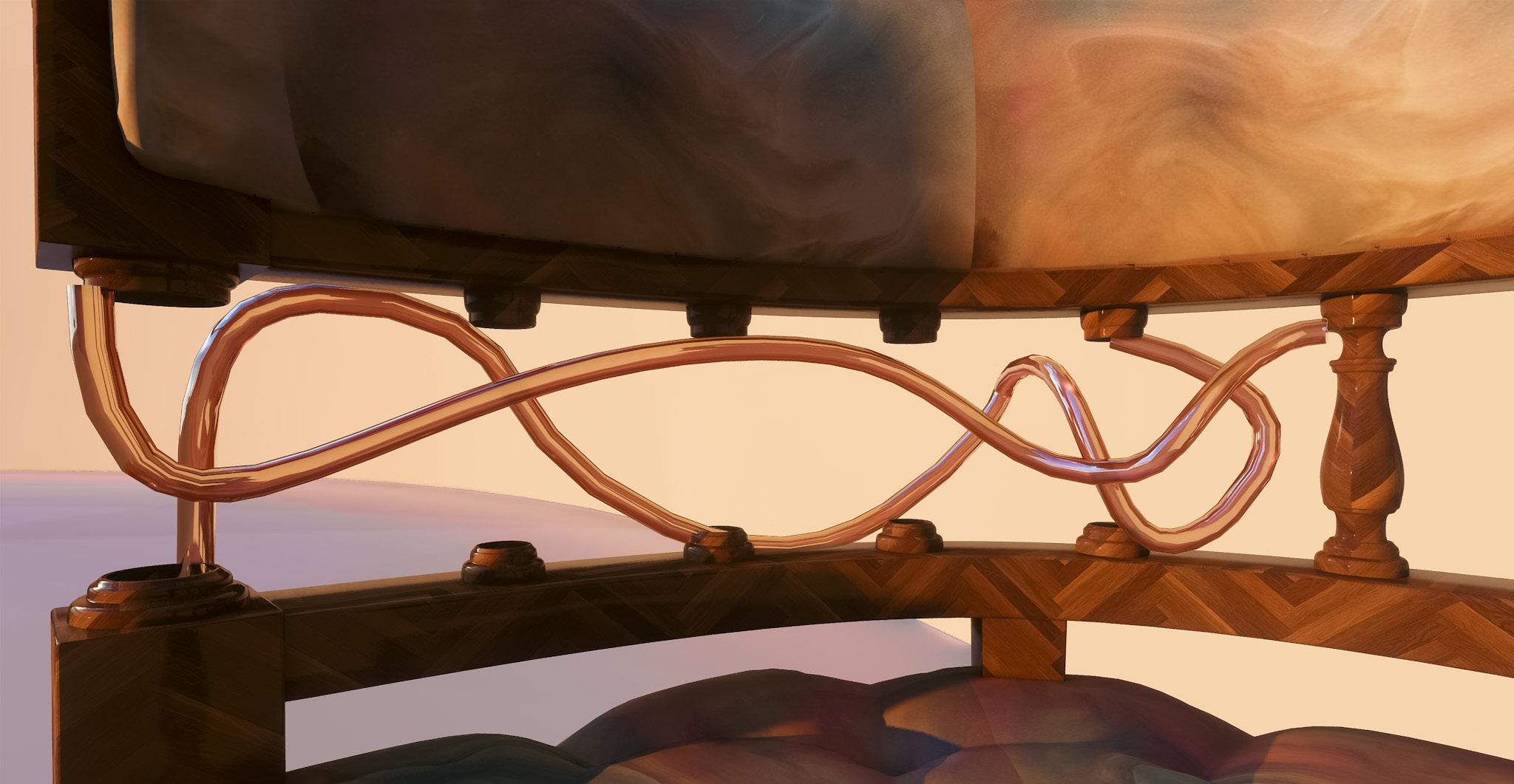




The concept of phantasmagoria: a sequence of real or imaginary images like that seen in a dream or film, has underpinned my design proposal thinking. The concept has allowed me to critically analyse the film Metropolis 1927 and extrapolate its core themes and values, which I embedded into my redesign approach. Some of the prominent themes include the relationship which exists between human and machine, the underworld and upperworld as well as the enormity, magnitude and scale used to depict the urban cityscape. The film industry throughout the early 20th century adopted phantasmagoria and used it to develop new realities which predicted the future. I would like my redesign to be underpinned with the same notion, creating a space where people are able to come together to predict future problems and solve them as a collective, allowing an incubator of phantasmagoria to be established. “Sci-fi media makers were rapid prototypers from the start, among the first user-centred, user-experience designers,” allowing “people to become accustomed to what they might expect in future years.” This directly relates to the White Bay Power Station due to its industrial sentiment and sheer magnitude. The site itself was built to house machinery without taking into account the inevitable human interaction - thus fulfilling Metropolis’s predicted notions.

















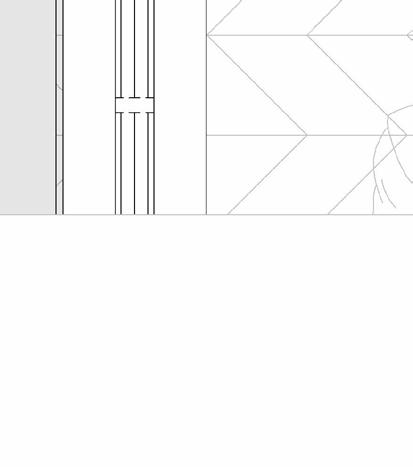



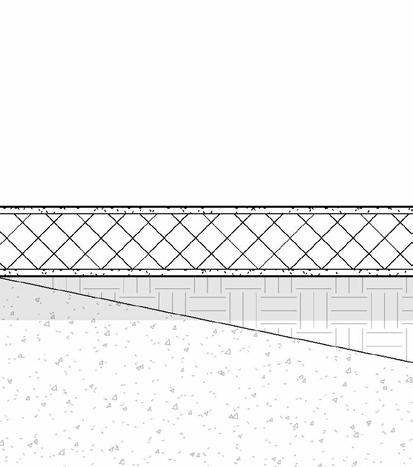
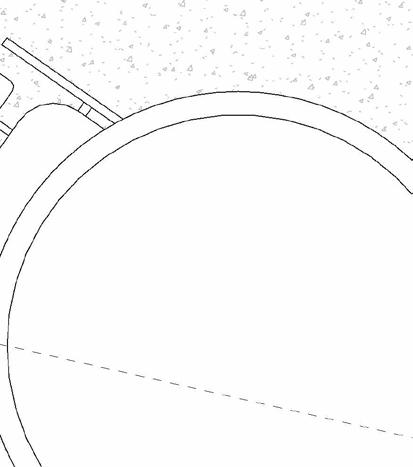







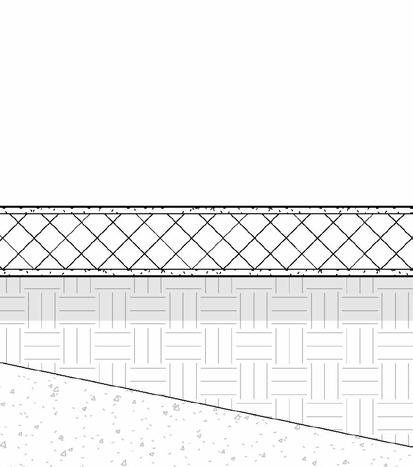

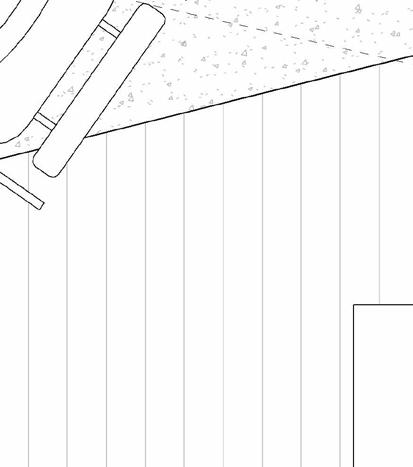

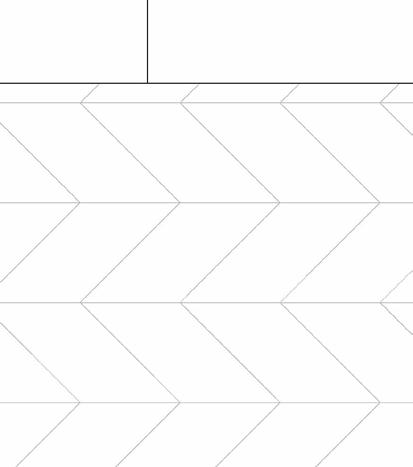





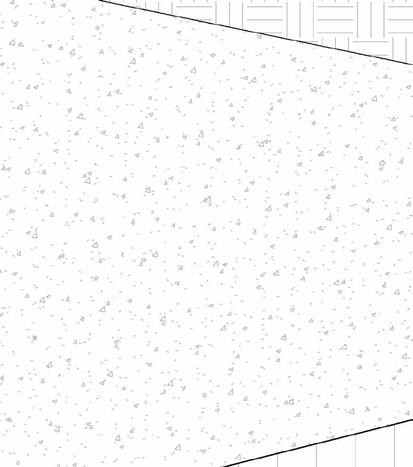
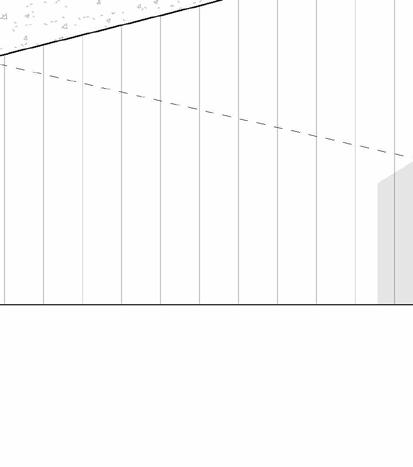
















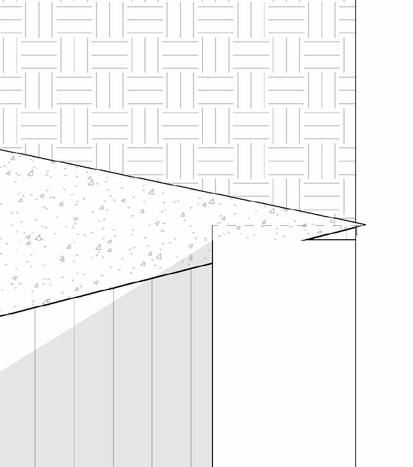














































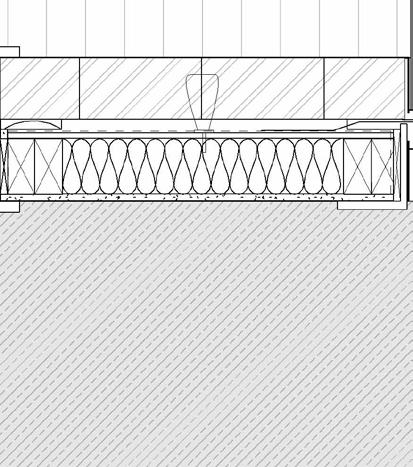

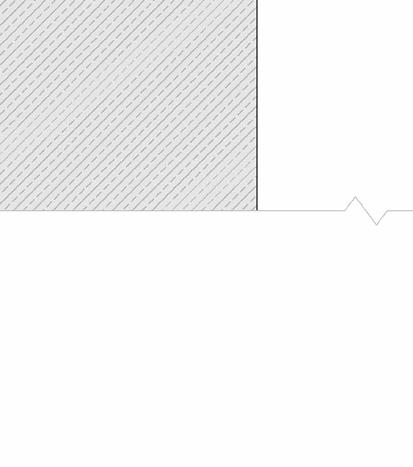








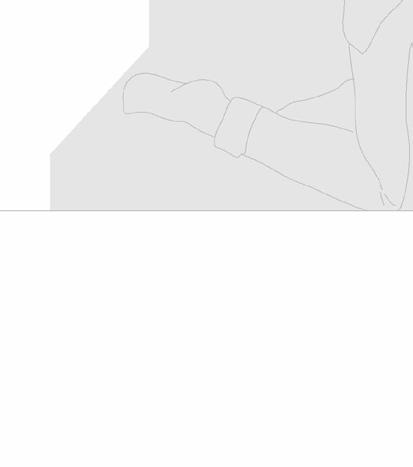





























Architecture Course


Fabrications Construction - Facade Design








The detailed development of a residential facade, underpinned by accurate construction and passive design strategies 2024
Revit, Rhino, Adobe Suite, Physical Model Making

















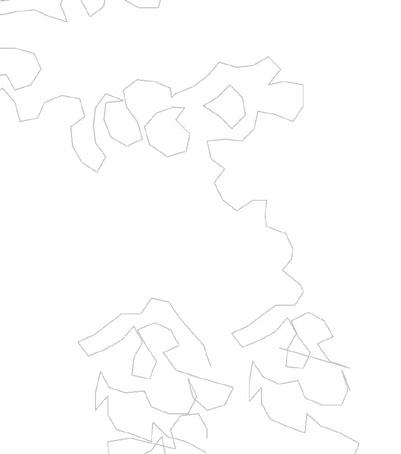



























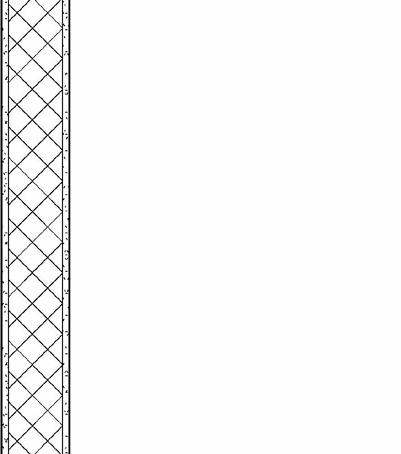






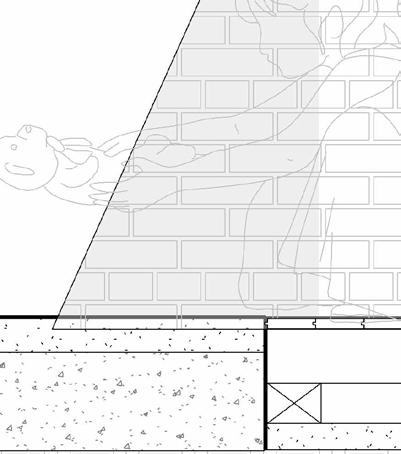












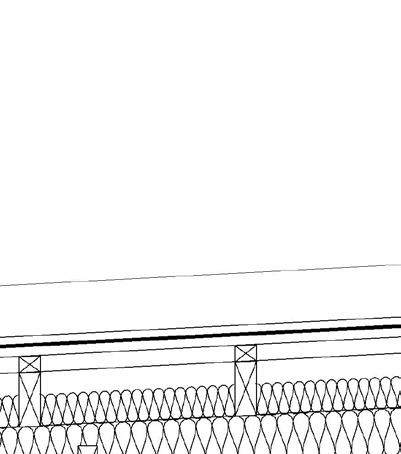
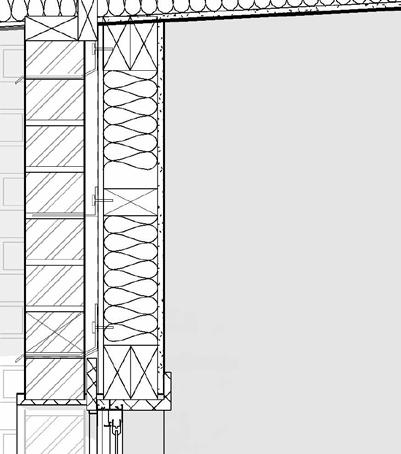



















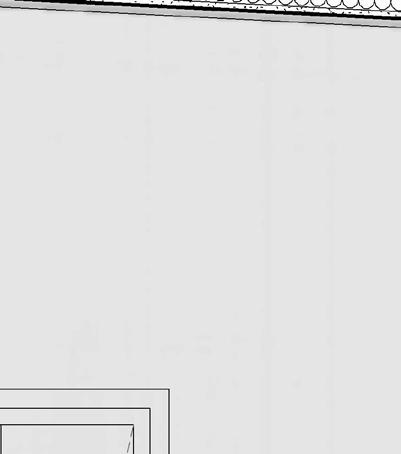
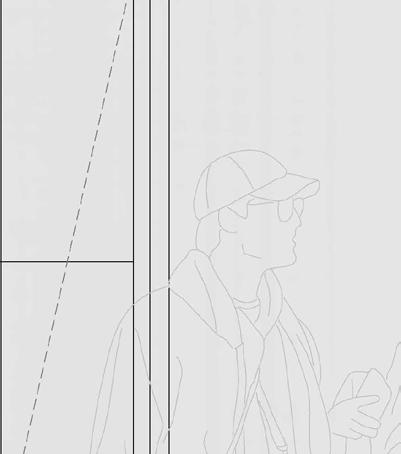









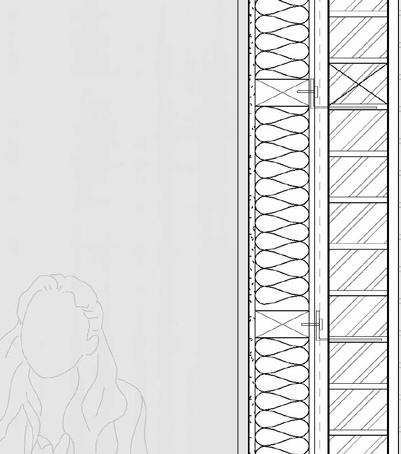


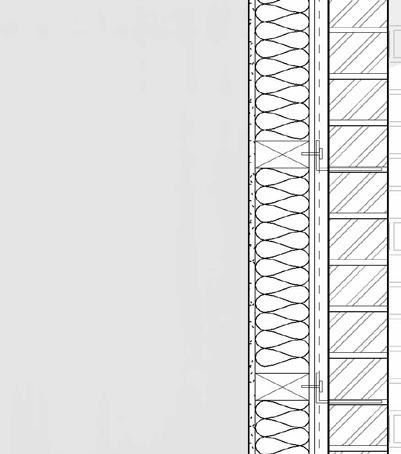










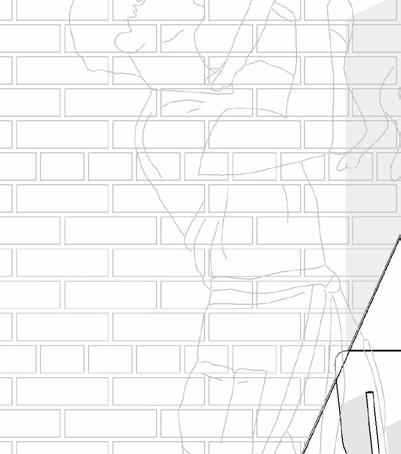







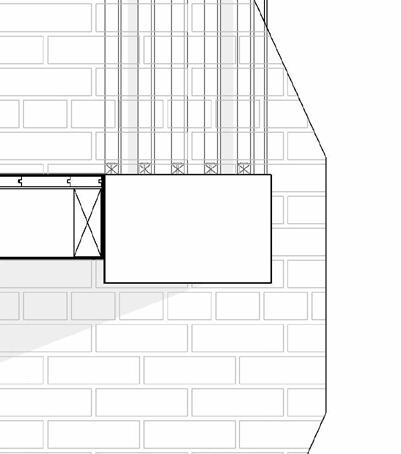
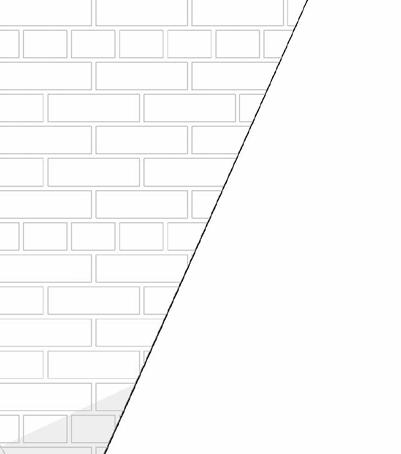











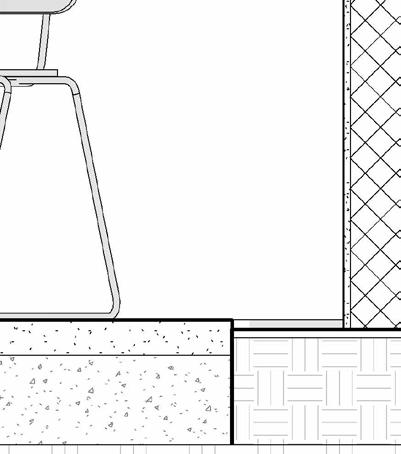







































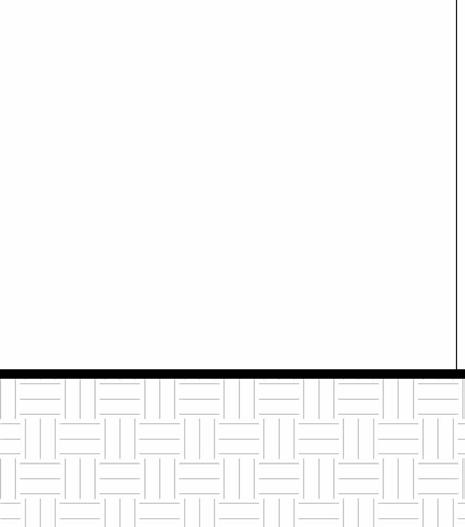

































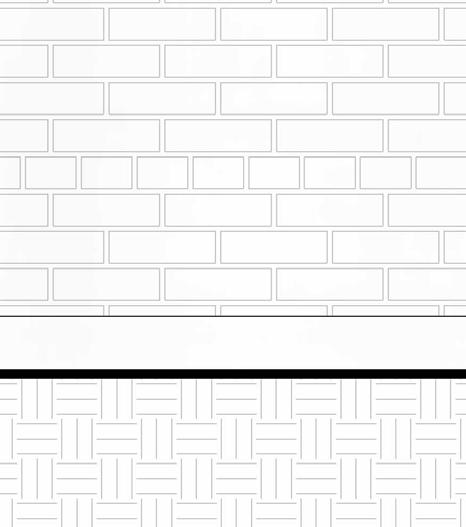


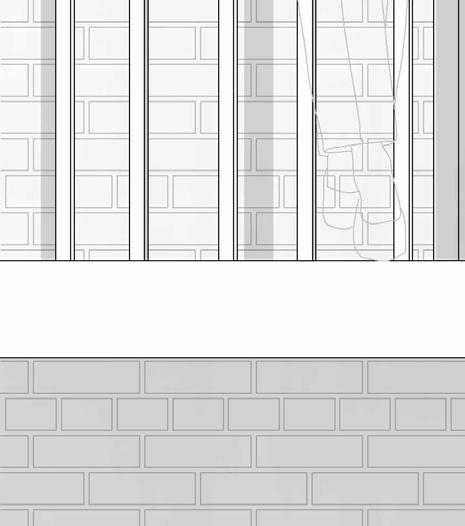


















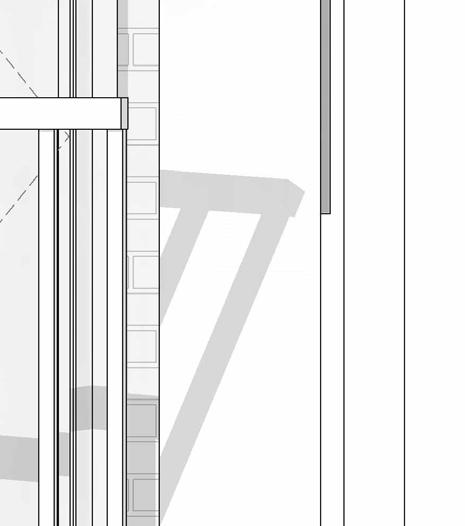
















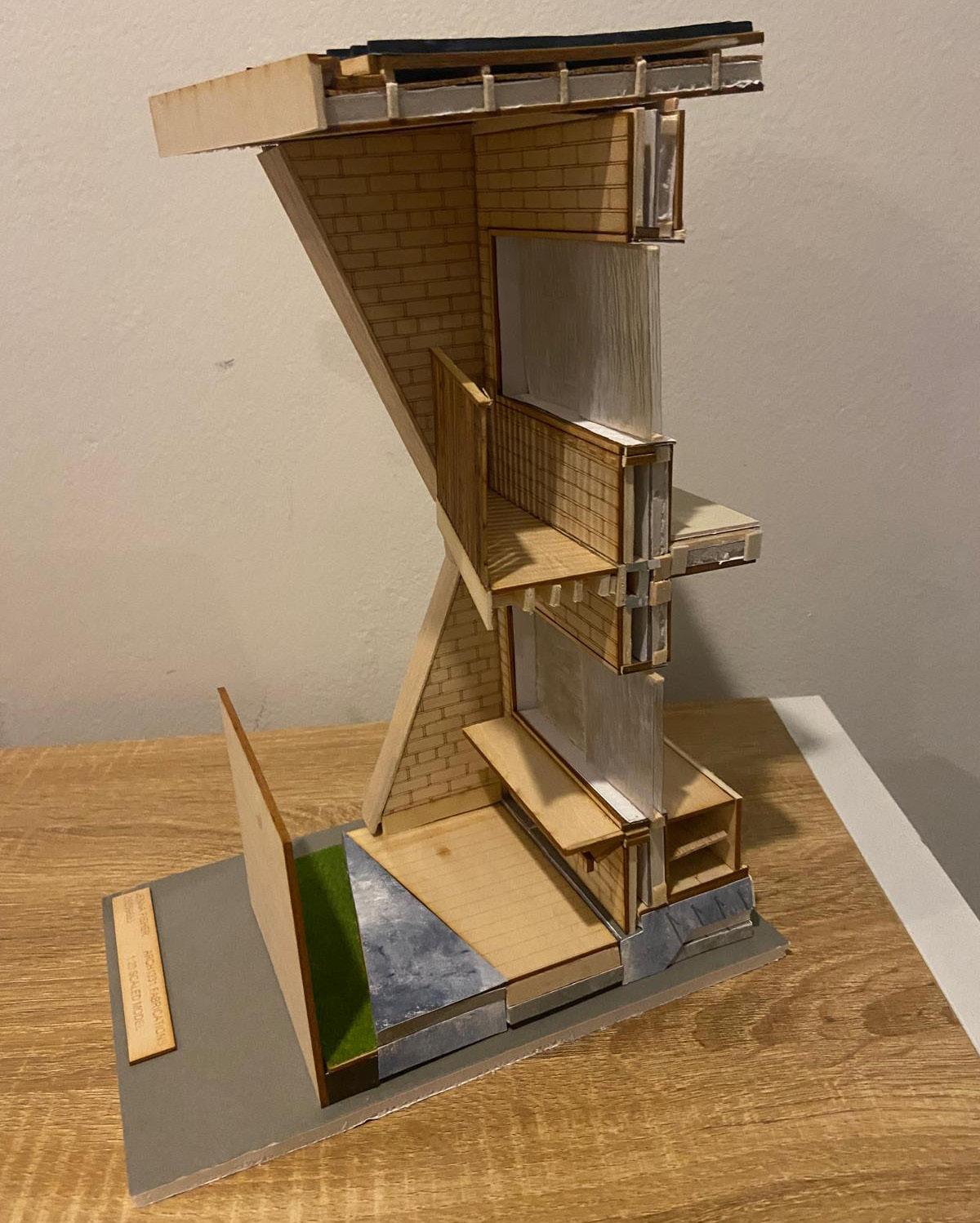


Building Information Modeling (BIM) course
Architecture Course
The development of a sustainably driven residential project, constructed using Revit. The use of Tally, Green Building Studio and Insight to assess the emissions produced (embodied and operational) and develop strategies to better the design 2024
Revit, Adobe Suite, Tally, Green Building Studio, Insight




Three
2024
Quota Space - a multi-unit residential project located in the heart of Newtown fuses architecture with context and landscape to create a space of collective discovery and shared experiences. The new design engages with the existing topography and Hollis Park to the East by adding a layer of functionality and purpose - to be engaged with by all. The dwelling spaces are distinguished by 3 fundamental design principles: natural light, circulation and thresholds which use light-wells, purposeful curves and orientation to foster an ideal living environment. Thoughtful design decisions have been adopted, underpinned by a human-centric approach. Quota Space not only intends to establish a dynamic and supportive relationship amongst residents but concurrently the surrounding community. “A fixed share of something that a person or group is entitled to receive or is bound to contribute.














