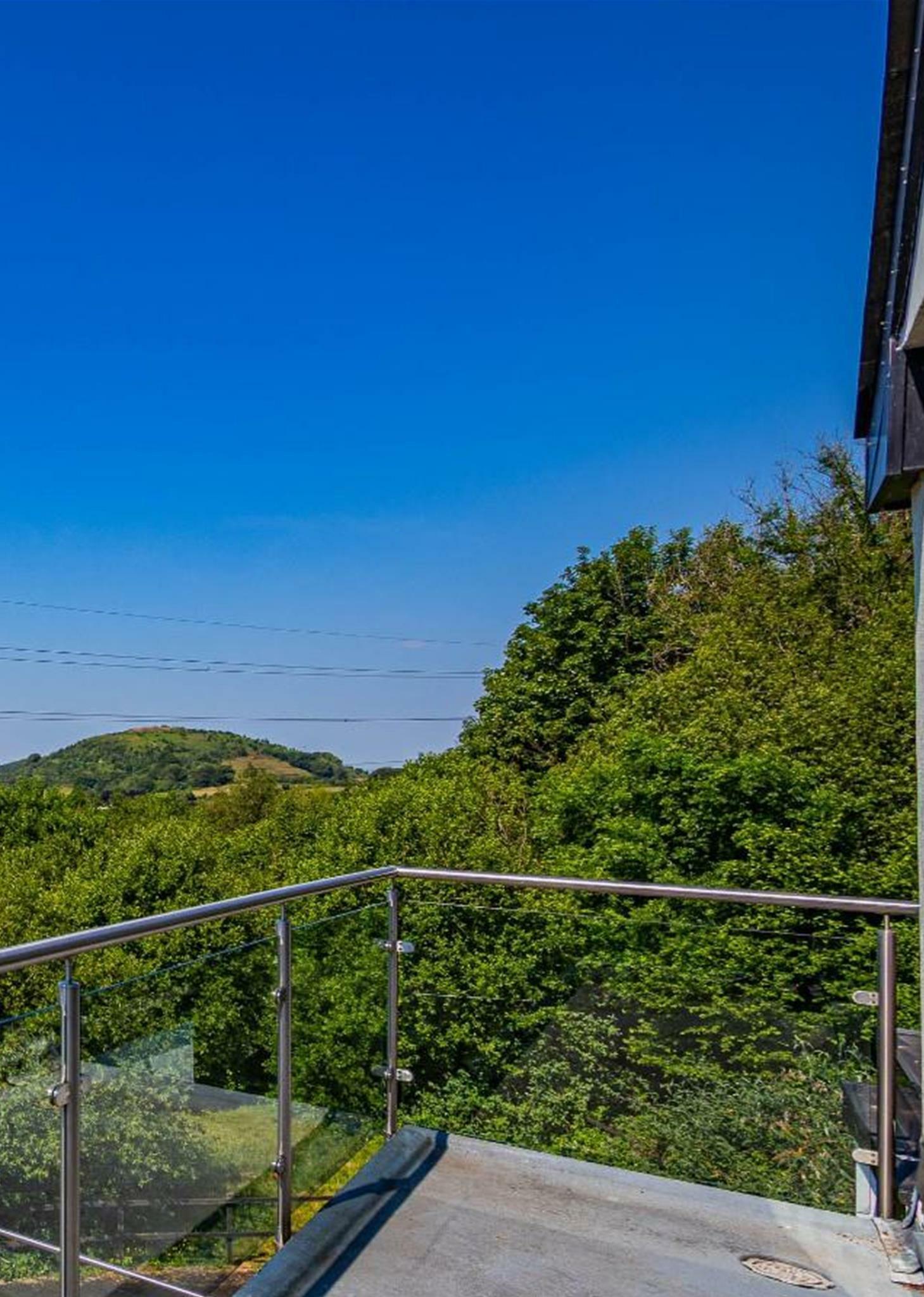WAUNWAELOD WAY

CAERPHILLYMOUNTAIN






WAUNWAELOD WAY
CAERPHILLY MOUNTAIN, CF83 1BD - £1,495,000
5 bedroom(s) 4 bathroom(s) 4924.00 sq ft
JeffreyRossareproudtooffthis'OFFMARKET'opportunitylocated inthecountrysidesurroundingsof CaerphillyMountain.Thepropertyissetofthreefloorsinjustunder5,000SQFToffamilyhome.This exceptionalhomesitsin0.6ofanacrewithpanoramicviewsofthecountryandmountainsidewhilst easilyaccessiblytobothCardiffandCaerphilly.TreetopsLodgewasaformertraditionalcottagewhichhas beenvastlyextendedandmuchimproved,retainingmuchcharmandcharacter. Thepropertybriefly compriseslargereceptionhallway,innerhall,potentialwetroom,cloakroom,utilityroomandample storagetorivaladoublegarageonthelowerlevel.TotheuppergroundfloorthereisalargeEntrance hallwayareawhichcanbeaccessviastepsinthegardenasthisareaadjoinstheoriginalcottagewhich couldeasilybeutilisedasanannexforthispropertyifrequired.Theheartofthehomeoffersasuperb47ft openplanKitchen/Diner/LoungewithanewlyfittedKitchenwithintegratedappliancesandisland.Justoff thisroomisaspaciousfamilysittingroomandaccesstotheoriginalcottagewhichbenefitsasitting room,Gymandfirstfloorbedroomandensuiteaccessedviaanoriginalinglenookstaircase.Tothefirst floorarefourdoublebedroomswithtallceilingsandexposedbeams,bedroomonewithdoorstothelarge terracewithopenviewsandanexceptionallyspaciousensuiteandseparatefamilybathroom. Theproperty isapproachedviaelectricgatesleadingtoalongsweepingdriveprovidingparkingfornumerouscars, delightfullawnedgardenstothefrontwithextensiveterraceareasoffthefrontbedroomsandlivingareas. TakeacloserlookatourInteractiveVirtualtourtoappreciatethesizeandfinishofthisexceptionalhome.
PROPERTY SPECIALIST






Mr Elliott Hooper-Nash
Elliott@jeffreyross.co.uk
02920499680 Director


































 Waunwaelod Way, Caerphilly
Waunwaelod Way, Caerphilly
















LOWER GROUND FLOOR
ENTRY FOYER
8.03m x 8.79m widest points (26'4" x 28'10" widest points)
UTILITY
1.85m x 2.11m (6'1 x 6'11)
PLANT ROOM
1.83m x 3.63m (6' x 11'11)
WET ROOM
2.54m x 2.41m (8'4 x 7'11)
WC 2.54m x 2.41m (8'4 x 7'11)
LAUNDRY ROOM
3.20m x 2.64m (10'6 x 8'8)
STORAGE
Multiple storage areas on the lower ground floor that rival the size of a double garage.
UPPER GROUND FLOOR
Curved Stairs lead from the lower ground floor to the upper which can also be accessed via stairs form the garden and double doors entry form the terrace onto the Entrance hallway and original Cottage which could make the perfect annex if required.
WC
ENTRANCE HALLWAY
Opening to family room , dining area, WC and door to potential annex, feature curved staircase to first floor.
FAMILY ROOM
4.37m x 5.33m (14'4 x 17'6)
KITCHEN
4.80m x 5.44m (15'9 x 17'10)
DINING AREA
3.33m x 5.28m (10'11 x 17'4)
LIVING ROOM
6.78m x 7.14m (22'3 x 23'5)
Panoramic views of the country side and access to roof terrace
POTENTIAL ANNEX
Access via door in the family room into the original cottage
LIVING ROOM
4.06m x 7.29m (13'4 x 23'11)
GYM AREA


STAIRS TO FIRST FLOOR
access via original inglenook stair case to bedroom and bathroom
BEDROOM FIVE
4.42m x7.01m (14'6 x23')
BATHROOM
4.50m x 3.33m (14'9 x 10'11)
TO THE FIRST FLOOR FROM THE MAIN HOSUE Featured curved staircase tot he first floor landing
MASTER BEDROOM

6.27m x 5.16m (20'7 x 16'11)
ENSUITE
3.05m x 3.48m (10' x 11'5)
ROOF TERRACE
BEDROOM TWO
5.46m x 3.25m (17'11 x 10'8)
Access to second roof terrace that links to bedroom Five
BEDROOM THREE
4.55m x 4.93m (14'11 x 16'2)
BEDROOM FOUR
3.18m x 4.85m (10'5 x 15'11)
FAMILY BATHROOM
3.15m x 2.29m (10'4 x 7'6)
GARDENS
The gardens surround the house to the front and are private from the road side. There is an adjacent field that could easily be utilised for keeping horse which is fenced and gated.

DRIVEWAY
Access via Electric gates on to a sweeping driveway leading up to the lodge.

COUNCIL TAX BAND
Band F
TENURE
We are informed by our client that the property is Freehold, this is to be confirmed by your legal advisor.
ADDITONAL INFORMATION
Side terrace and BBQ / Bar area located off the kitchen diner with mountain views. Nearest Train stations are located in Caerphilly and Lisvane. Stylish Family Home that rivals most in size across Cardiff.
A rare opportunity to purchase a family home with panoramic views of the mountain and Countryside whilst still be accessible to Cardiff and Caerphilly. A private location and home finished to an exceptional standard.












