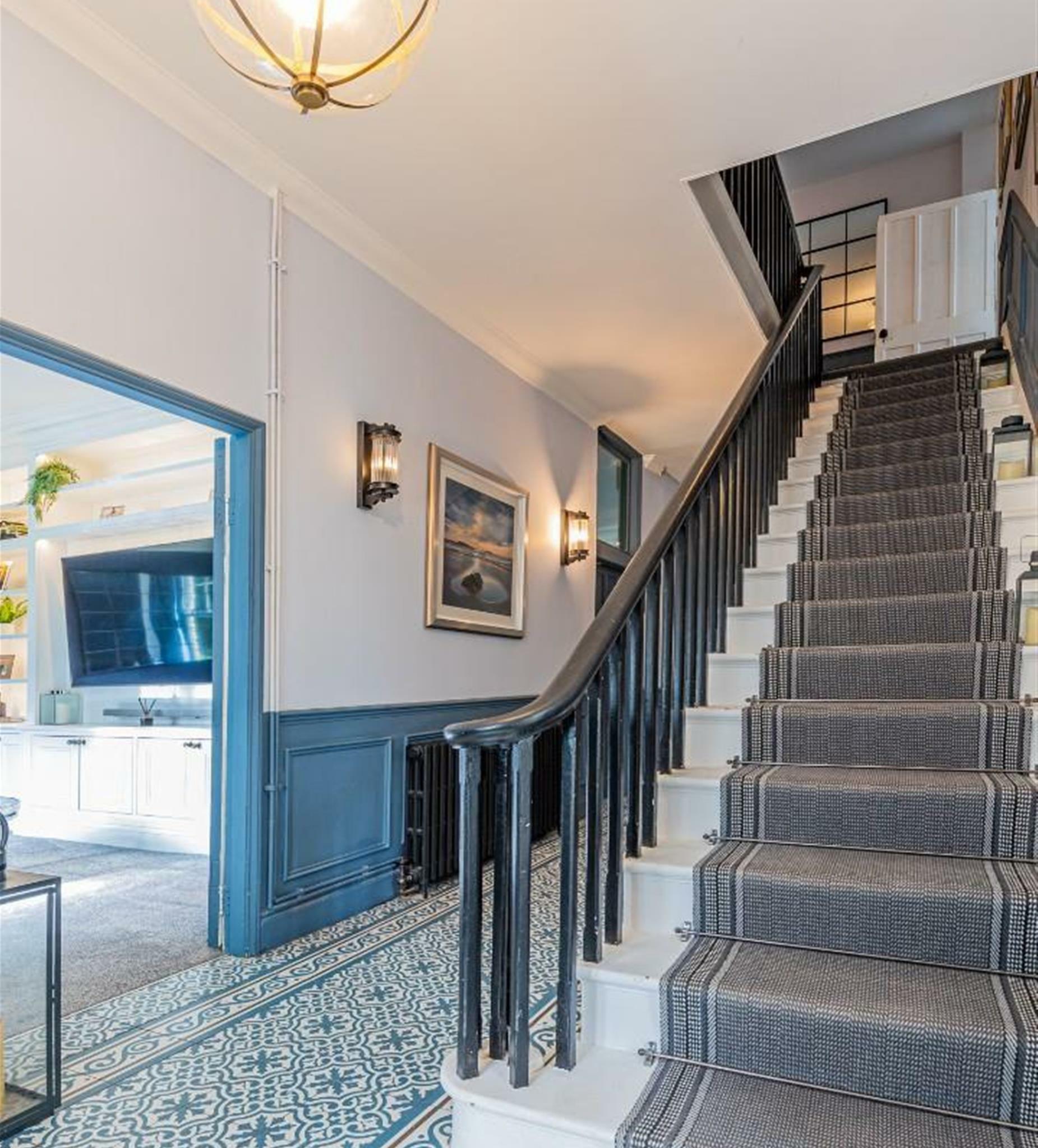








THE OLD RECTORY
LLANDOUGH, CF64 2LY - £1,700,000



Nestled on Leckwith Road in the charming village of Llandough, this stunning detached house is a true gem waiting to be discovered. Dating back to 1840, this property exudes character and charm, having been lovingly refurbished and extended to an excellent standard.
Boasting an impressive 4,639 sq ft of living space, this home offers ample room for both relaxation and entertainment. With 7 reception rooms, 6 bedrooms, and 3 bathrooms, there is no shortage of space for the whole family to enjoy.
Situated on approximately 6 acres of land, including a 2-acre of family garden and a 4acres of woodland, this property provides a peaceful retreat from the hustle and bustle of everyday life. The private driveway and its own roundabout add a touch of exclusivity to this already impressive estate.
Scheduled for completion this year, this home is a perfect blend of historic charm and modern convenience. Don't miss the opportunity to own a piece of history in this beautifully presented property.
PROPERTY SPECIALIST
Mr Elliott Hooper-Nash
Elliott@jeffreyross.co.uk
02920499680
Director





















































ENTRANCE PORCH
2.4m x 1m (7'10" x 3'3")
ENTRANCE HALLWAY
2.18m x 14.29m (7'1" x 46'10")
LOUNGE
4.07m x 4.89m (13'4" x 16'0")
SITTING ROOM
4.01m x 4.25m (13'1" x 13'11")
PLAY ROOM
4.07m x 3.38m (13'4" x 11'1")
UTILITY / BOOT ROOM
4.21m x 4.61m (13'9" x 15'1")
DOWNSTAIRS WC
1.97m x 2.29m (6'5" x 7'6")
OPEN PLAN KITCHEN / LIVING / DINING
9.9m x 10.21m widest point (32'5" x 33'5" widest point)
PANTRY
1.84m x 4.84m (6'0" x 15'10")
FIFTH RECEPTION
3.39m x 2.6m (11'1" x 8'6")
SIX RECEPTION
4.48m x 2.88m (14'8" x 9'5")

TO THE FIRST FLOOR
LANDING
MASTER BEDROOM
4.95m x 4.07m (16'2" x 13'4")
WALK IN WARDROBE
4.07m x 3.63m (13'4" x 11'10")
ENSUITE
4.44m x 3.90m (14'6" x 12'9")
BEDROOM TWO
4.48m x 3.20m (14'8" x 10'5")
WALK IN WARDROBE
1.48m x 3.61m (4'10" x 11'10")
ENSUITE
1.73m x 3.67m (5'8" x 12'0")
BEDROOM THREE
3.38m x 2.95m (11'1" x 9'8")
ENSUITE
1.43m x 2.94m (4'8" x 9'7")
BEDROOM FOUR
4.36m x 4.21m (14'3" x 13'9")
FAMILY BATHROOM
2.52 x 2.91m (8'3" x 9'6")

BEDROOM FIVE
3.06m x 2.76m (10'0" x 9'0")
BEDROOM SIX / HOME OFFICE
3.12m x 2.4m (10'2" x 7'10")
GYM
3.5m x 1.95m (11'5" x 6'4")
AIRING CUPBOARD
1.18m x 1.75m (3'10" x 5'8")
GARDENS
Approx2acresoffamilygardenand4acresofwoodland
DRIVEWAY
Benefitsitsownroundaboutandcarport
TENURE
Weareinformedbyourclientthatthepropertyisfreehold,thissitobeconfirmedby yourlegaladvisor,
COUNCIL TAX
Band-I
ADDITIONAL INFORMATION
Singlestoreyextensiontotherearwhichhascreatedafantasticfamilyspace
Bespokefittedkitchenwithhiddenpantry
Excellenttransportlinks
MasterbedroomthattakesuptheEastwingofthehome
Propertybenefitsitsownroundabouttothefrontandcarport.



Exceptional family home set in its own grounds of 6 acres, a remarkable home set on the boarder of Cardiff and the Vale of Glamorgan, only a 6 minute commute to the City centre or Penarth.










