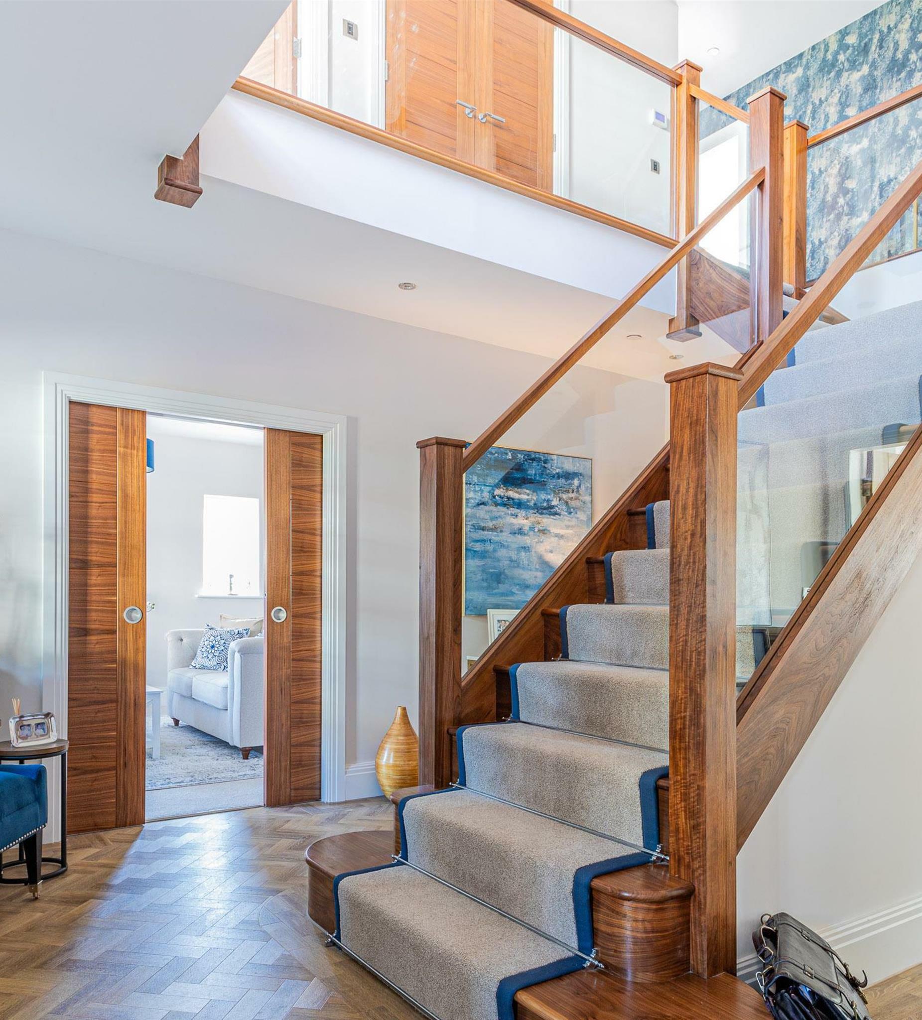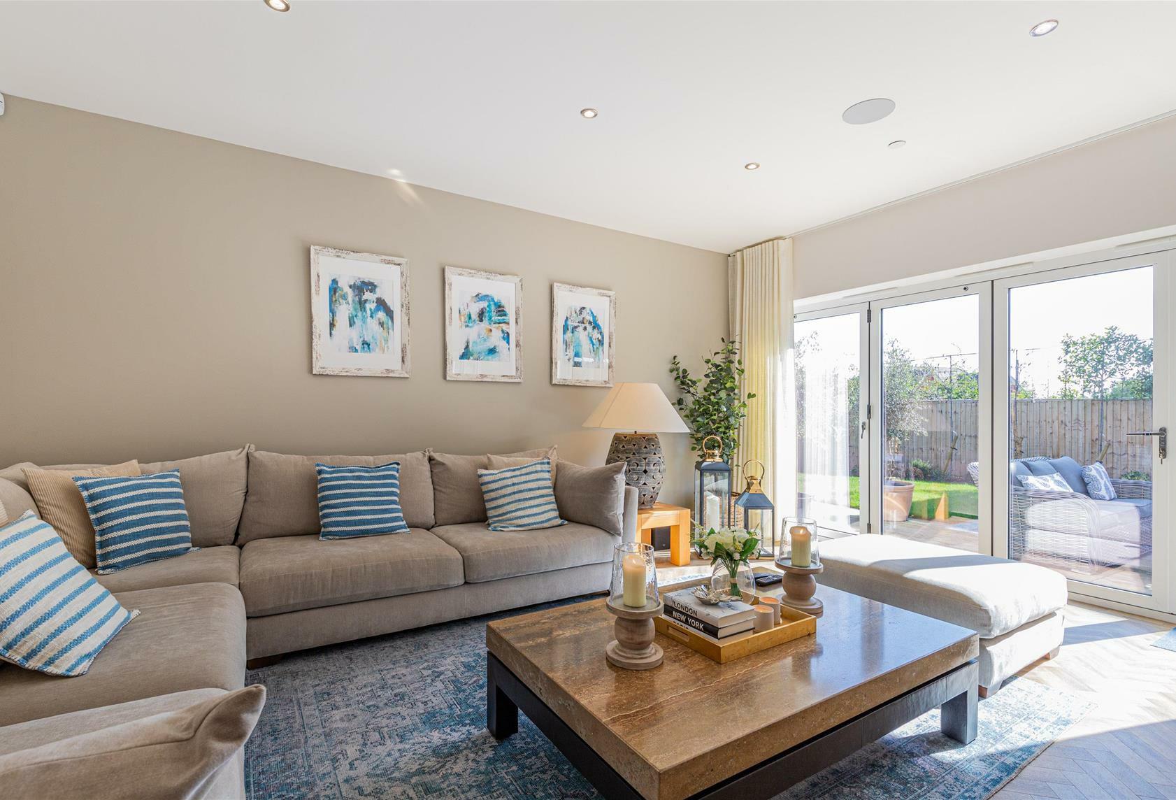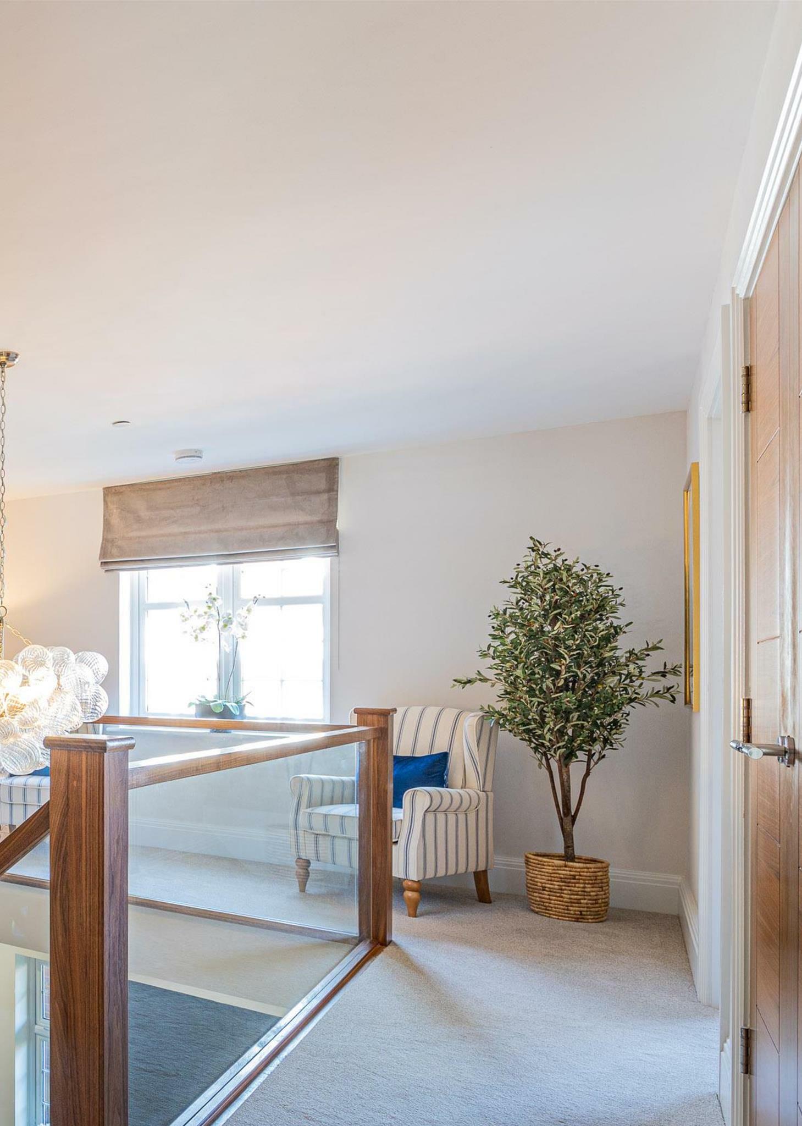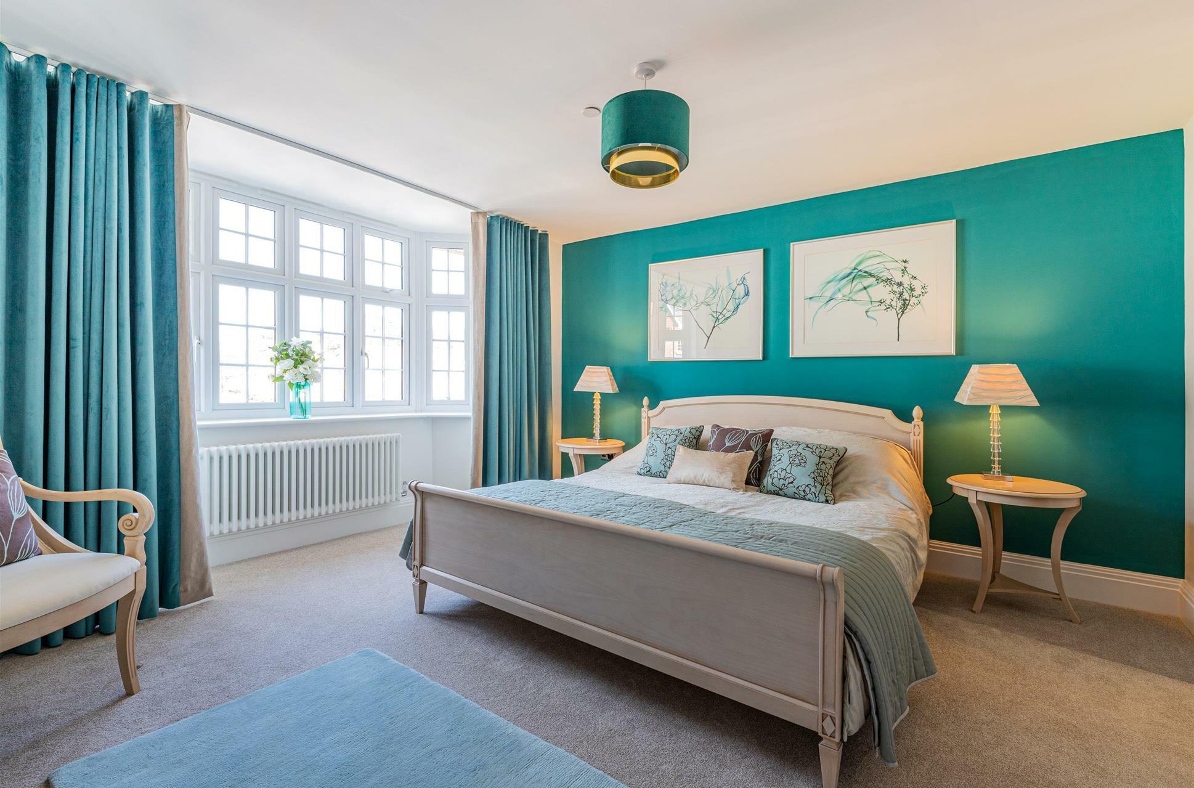











LISVANE, CF14 0AU - £1,700,000



JeffreyRoss are proud to bring to the market the biggest style detached executive residence in Beaufort Park. The Highclere, is an elegantly proportioned five bedroom detached home set over approx 4,699 /sqft. The grandeur is evident in scale and specification. The ground floor presents both a practical and attractive plan, with a welcoming central entrance hall accessing the lounge and kitchen diner/family area. The kitchen / dining and family room is open plan, yet provides clearly defined spacing, ideal for modern living. The premium kitchen range provides a fantastic anchor whether you are an aspiring chef or consummate host, the dynamic design and high specification appliances will make this a dream for cooking or entertaining. The versatility provided with this layout gives you the option for formal and/or informal spaces including al fresco dining. Bi-fold doors lead to the patio and garden from both the lounge and family space, creating a light and airy sequence of rooms that would suit a seamless indoor / outdoor lifestyle.The generous scale continues on the first floor with a spacious principal bedroom suite, complete with dressing area and luxurious bathroom with walk-in shower, freestanding tub and separate wc. There are a further four generous bedrooms.
Take a closer look at our interactive walk through to appreciate the standard and scale of this executive family home.
PROPERTY SPECIALIST
Mr Elliott Hooper-Nash Elliott@jeffreyross.co.uk 02920499680
Director






















































ENTRANCE HALLWAY
5.33m x 4.17m (17'6 x 13'8)
LIVING ROOM
6.88m x 4.09m (22'7 x 13'5)
STUDY / OFFICE
3.07m x 4.09m (10'1 x 13'5)
DOWNSTAIRS WC
1.78m x 1.22m (5'10 x 4')
OPEN PLAN KITCHEN / DINING AND FAMILY AREA
5.36m x 12.67m (17'7 x 41'7)
UTILITY / LAUNDRY
3.73m x 2.77m (12'3 x 9'1)
STORAGE understairsstoragecupboard
PANTRY
TO THE FIRST FLOOR
MASTER SUITE
5.11m x 4.09m (16'9 x 13'5)
WALK IN WARDROBE
2.16m x 2.24m (7'1 x 7'4)
DRESSING AREA
ENSUITE
3.84m x 5.08m widest parts (12'7 x 16'8 widest parts)
BEDROOM TWO
3.53m x 9.04m (11'7 x 29'8)
ENSUITE
2.31m x 2.95m (7'7 x 9'8)
WALK IN WARDROBE
2.51m x 2.01m (8'3 x 6'7)

BEDROOM THREE
4.09m x 4.09m (13'5 x 13'5) benefitsbuiltinwardrobes
ENSUITE
2.69m x 1.98m (8'10 x 6'6)
BEDROOM FOUR
4.39m x 4.09m (14'5 x 13'5)
ENSUITE
2.36m x 2.51m (7'9 x 8'3)
TO THE SECOND FLOOR
Understairsstorage
BEDROOM FIVE / CINEMA /FAMILY ROOM
6.58m x 7.01m widest points (21'7 x 23' widest points)
Anincrediblefamilyspacethathasbeenconvertedtoahomecinemaroomandbararea,hidenaway onthetopfloor.
BATHROOM
3.71m x 2.82m (12'2 x 9'3)
BEDROOM SIX
3.94m x 5.56m (12'11 x 18'3)
STORAGE CUPBOARD
3.35mx 1.96m (11'x 6'5)
STORAGE CUPBOARD 2
1.24m x 3.56m (4'1 x 11'8)
DOUBLE GARAGE
6.20m x 6.07m (20'4 x 19'11)
THE DEVELOPER
About Edenstone Homes - Having cultivated a sterling reputation for innovation and excellence in property across South Wales and the South West of England as a family-led business, Edenstone Homes commit to excellence in all aspects of design and construction. Their investment in the beautifully

crafted homes they create, and in the customer service they provide, is a reflection of their lasting commitmenttosupportingbuyersthroughtheirnewhomepurchases.Followingonfromtheimpressive successofattheaward-winningBeaufortGardens,EdenstoneHomesareplacemakingCardiff’smusthaveaddressfurtherwiththemagnificentBeaufortPark.
KEY FEATURES
Superiorspecificationandattentiontodesignforoptimalmodernliving,Luxuriousbathrooms,including multipleensuiteswithpristineceramicwalltilingfromPorcelanosa,Energyefficientandsmarthome heatingwithunderfloortothegroundlevel
NHBC10-YEARBuildmarkwarranty.
Topfloorgames/barandcinemaroom
LOCATION
BeaufortParkissituatedontheedgeofthehighlyregardedvillageofLisvane,anaffluentsuburbandone ofCardiff’smostdesirableareas.Withasemi-ruralfeel,yetapproximately5milesnorthoftheCity Centre,itbenefitsfromgoodaccessbycartoamenitiesinLlanishen,andithasexcellenttransportlinks totheM4motorwayatJunction30andCardiffGateRetailpark.LlanishenReservoir,severalparksand naturereservesandCardiffGolfClubarelocatednearby.ThenearestrailwaystationisLlanishen, providingdirectservicestoCardiffCentralstation.
ADDITIONAL INFORMATION
Premium Specification Includes Multi-Fuel Fire, Video Doorbell and Oak Detail Internal Woodwork
NHBC10-yearBuildmarkWarranty
Convertedhomecinemaandfamilygamesroomonthetopfloor



A fantastic executive home in the heart of Lisvane, this is the largest style the development has to offer and have been vastly improved by the current owners. A home that you can move straight into.

Comments by Mr Elliott Hooper-Nash








