

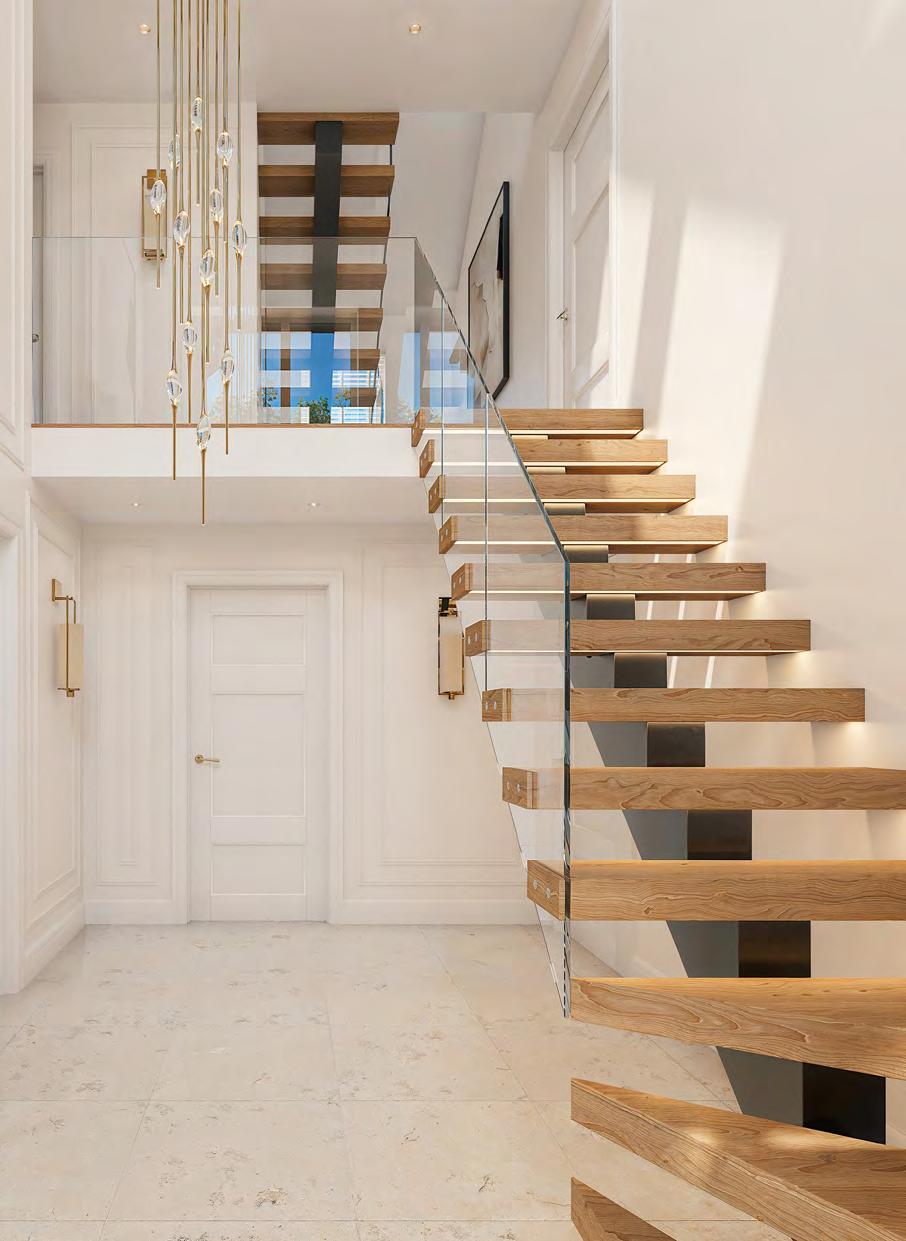
CHURCH ROAD, OLD ST MELLONS, CARDIFF, CF3 6YA

5 Bedrooms 3 bathrooms


2,500 sqft 0.12 acre plot
JeffreyRoss are proud to offer to the market this stunning, Architectually designed home in the sought after area of Old St Mellons. The property will be finished to an exceptional specification and benefits natural light from every angle. The property briefly comprisses entrance hallway with feature floating staircase and glass balustrade, open plan living and family room, formal living room with feature glazed corner window perect if you work from home. To the first floor are 4 sizeable bedrooms with bedroom two benefiting and ensuite and familty bathroom. To the second floor is the master suite that benefits valuted ceilings, feature glazing with views over the church, dressing area and its own bathroom. This unique home sits in just over 0.12 of an acre plot and offers secure gated parking and a double garage.
The location is perfect for those looking to commute given the accesibilty of Cardiff Gate and the M4 and well as local amenities in Pontprennau and Gastro public house down the road. This really is a home that ticks a all the boxes.
£999,950 - FREEHOLD
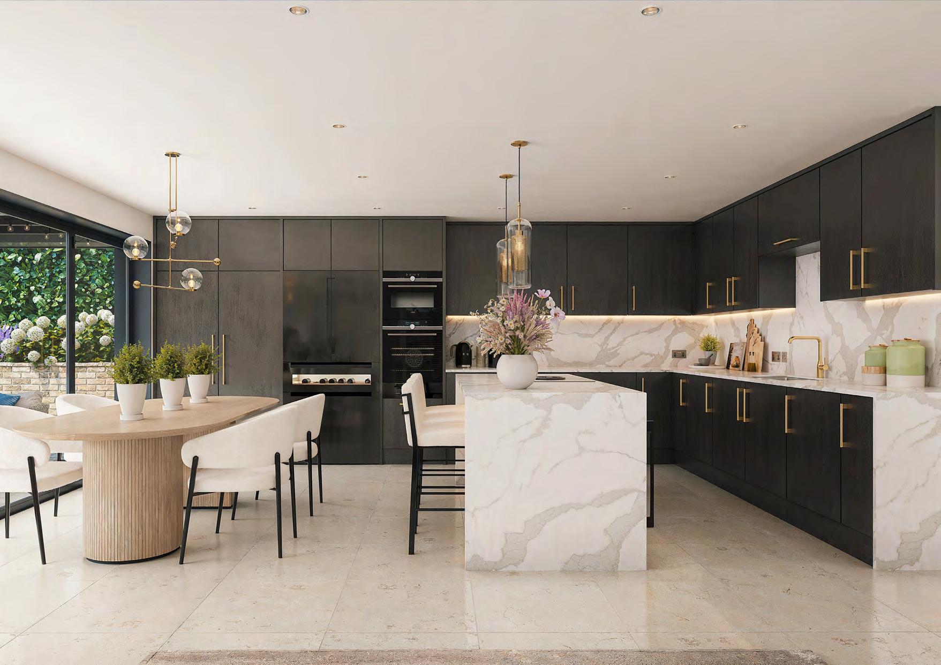
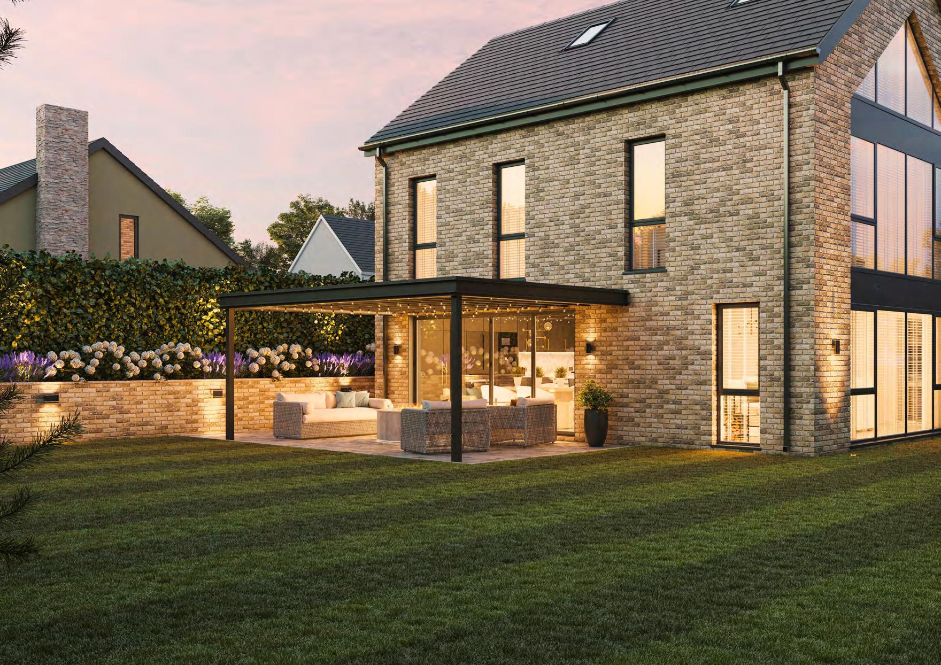

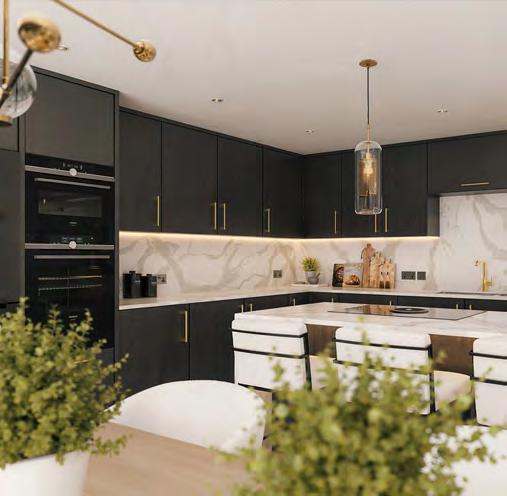
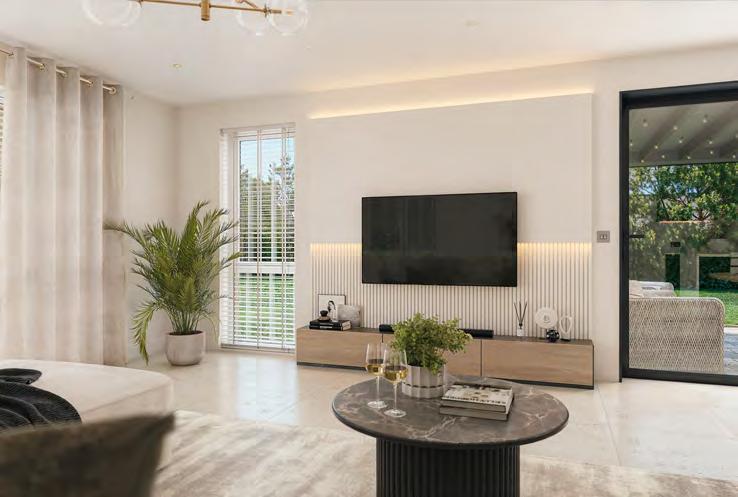

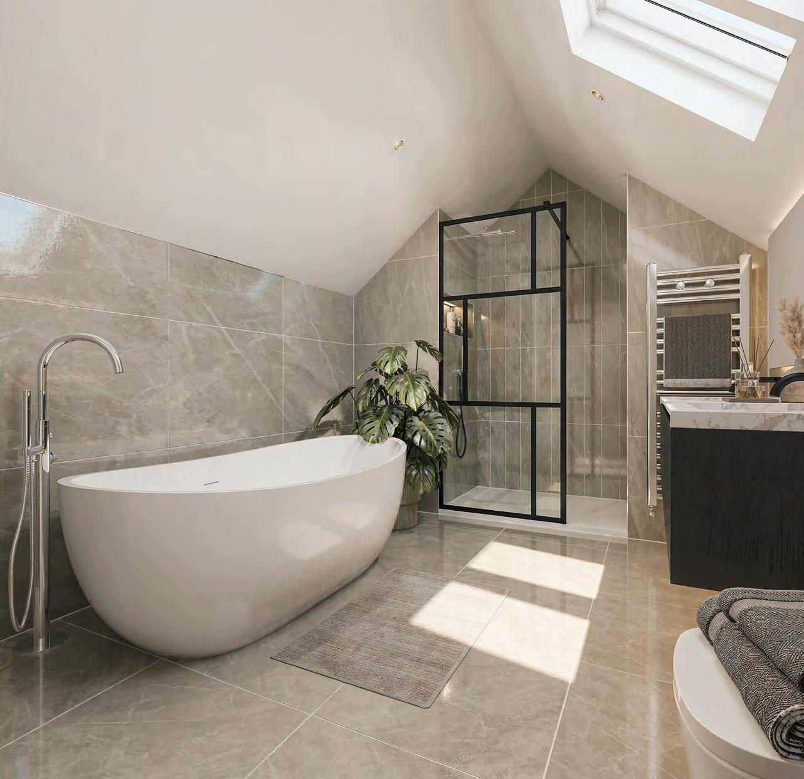





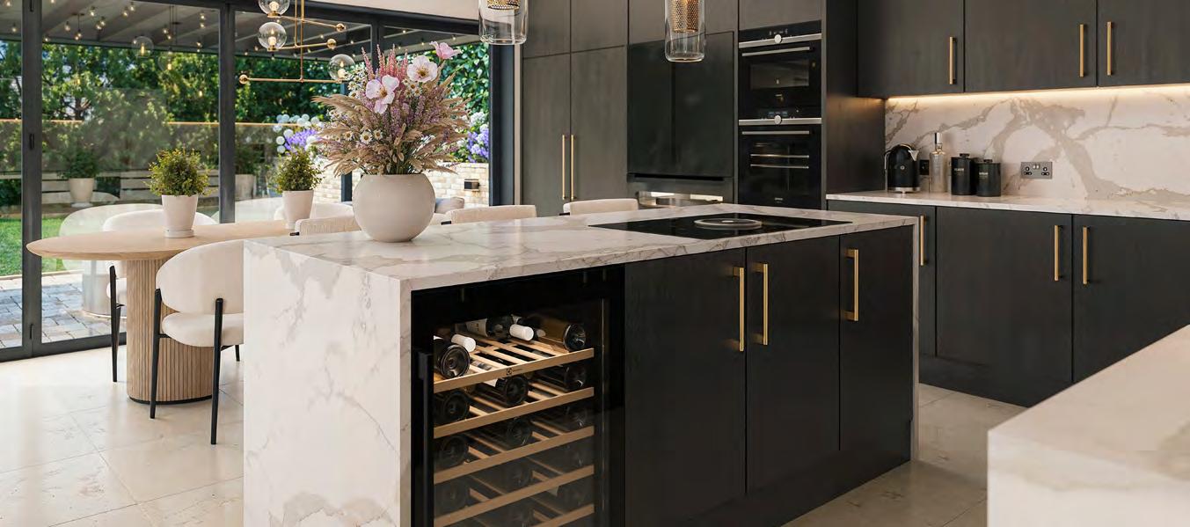

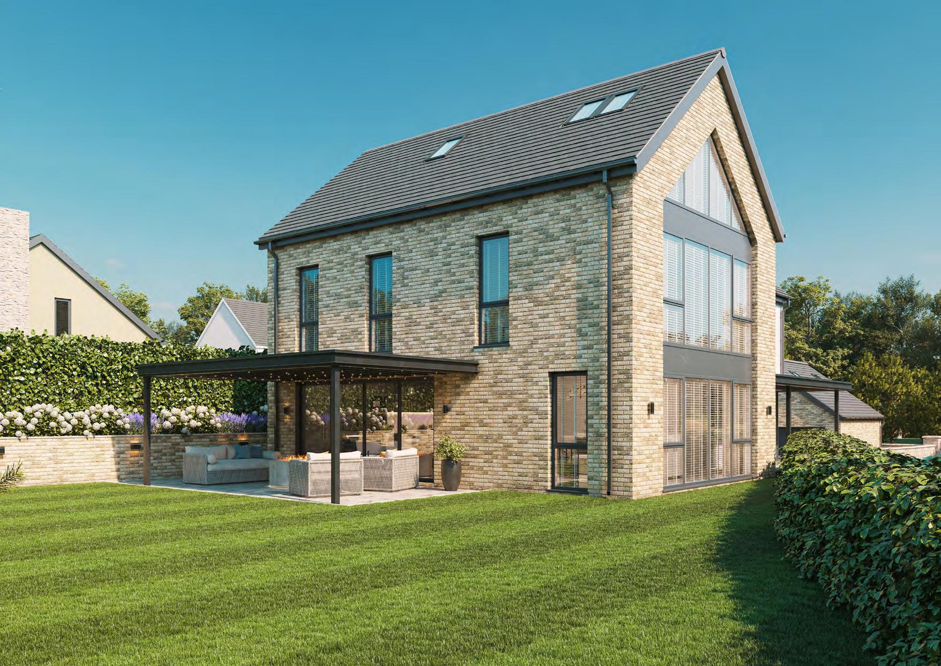

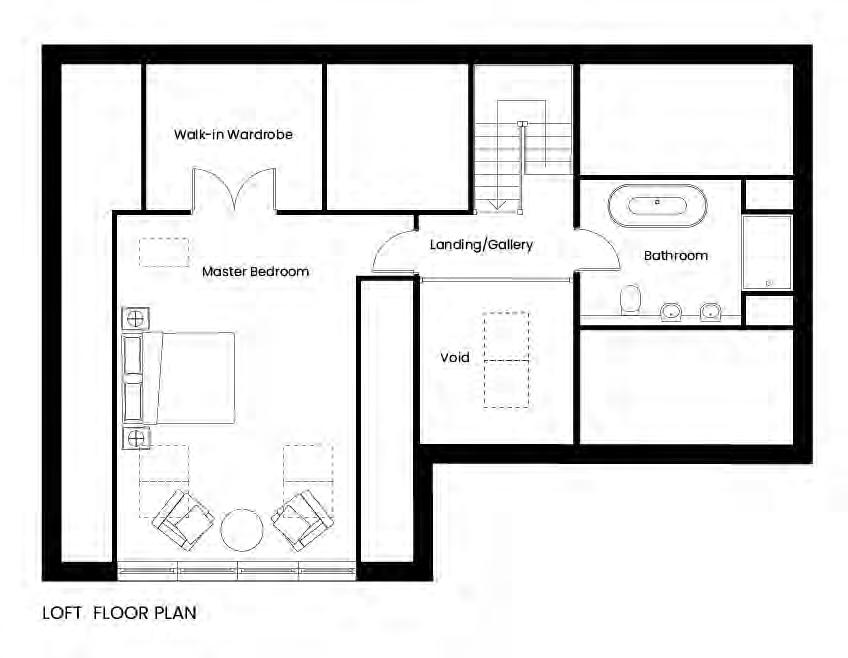

Sap Calculation

Entrance Hallway
Kitchen / Living / Dining
6.85 x 9.44 (22’5” x 30’11”)
Utility / WC
2.74 x 3.45m widest points (8’11” x 11’3” widest points)
Lounge / Study
3.77 x 7.41m (12’4” x 24’3”)
To the first floor
Doors to all bedrooms, stairs to second floor and master suite
Bedroom Two
6.85m x 5.39m (22’5” x 17’8”)
Ensuite
Bedroom three
4.25 x 4.05m (13’11” x 13’3”)
Bedroom four
3.33m x 4.05m (10’11” x 13’3”)
Bedroom five
3.33m x 4.05m (10’11” x 13’3”)
Bathroom
2.91m x 3.68m (9’6” x 12’0”)
Second Floor
Master Bedroom
5.24m x 6.28m (17’2” x 20’7”)
Walk in wardrobe
3.10m x 2.56m (10’2” x 8’4”)
Bathroom
3.14m x 3.67m (10’3” x 12’0”)
Driveway
Parking for several vehicles
Gated driveway
Electric gates
Double Garage
Garden
Good size south facing garden, private and links the living space very cleverly.
Electric Gates
Secure parking via electric gates.
Tenure
We are informed by our client that the property is Freehold, this is to be confirmed by your legal advisor.
Council Tax Band - TBC
Design Specification
Take a closer look at what you can expect as standard in the exclusive home.
Kitchen -
Wren Infinity plus kitchen in Matt Black, handleless design on the small units and gold handles on the large units, bespoke lighting under the worktops
Apppliances
Oven and combi are Neff, finished in black and dark grey edges. Downdraft hob, integrated wine cooler in the island, Hot water tap and cut out sink
Worktops
Custom Fugen XL jumbo Calcutta Oro worktops and back splash. Waterfall ends with matching veins
Flooring
Large format Mandarin stone tiles - entrance, kitchen/diner, and all bathrooms. All bedrooms and snug will be carpeted
Heating
Worcester Bosch Compress 2000 AWF 8kW Full Monoblock 1-Phase Heat Pump
Bathrooms
Mandarin stone tiles, floor and half height on walls
SAP rating
89B - super effiecient new build.
Construction
Timber frame
Warranty
The property benefits a 10 years Build-Zone warranty.
Reservation
A reservation fee of £5,000 is to be paid to secure the property and will be decuted form the purchase price on completion.
Developer
Homes by JR are an exclusive new home developer that started in 2017, attention to detail and delievering properties to proud of is something we stand for. Our partnership with Bishop Bayliss ensure projects are delievred on time and exceed clients expectations.
Construction company
Bishop Bayliss Developments are a luxury home developer, which were incorporated in 2019, currently delivering high-quality homes across South Wales. With a strong focus on craftsmanship, attention to detail, and meeting the needs of clients and communities, the company consistently strives to create housing solutions that exceed expectations.


