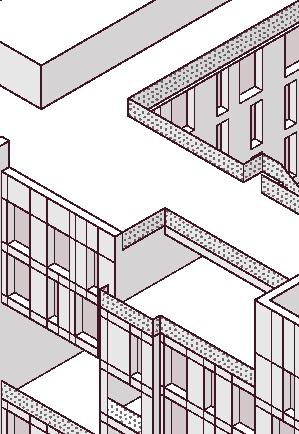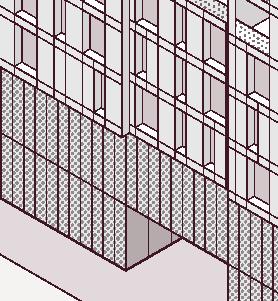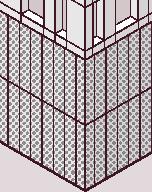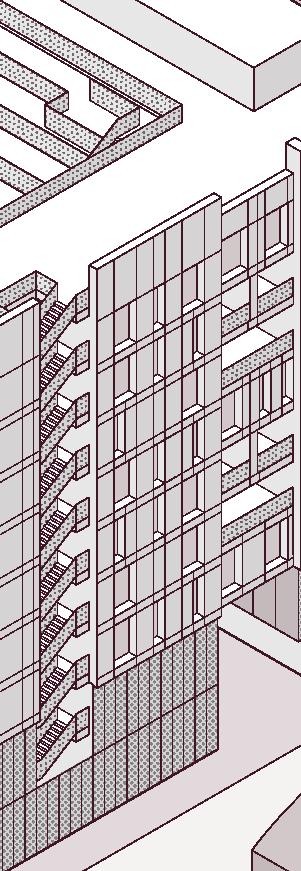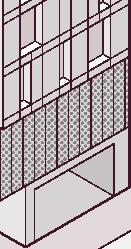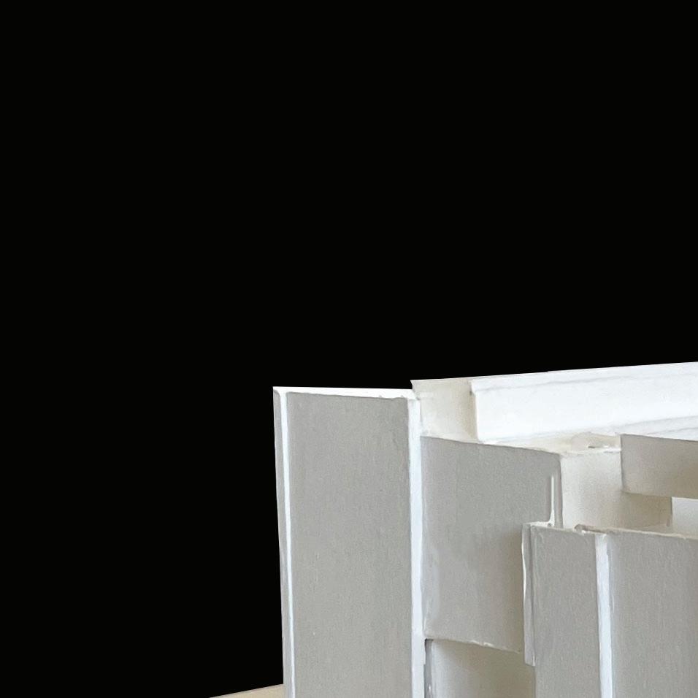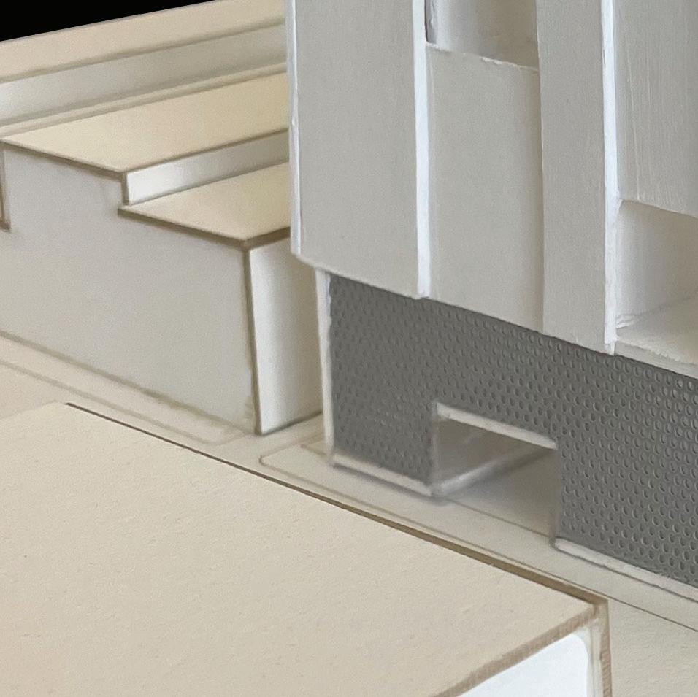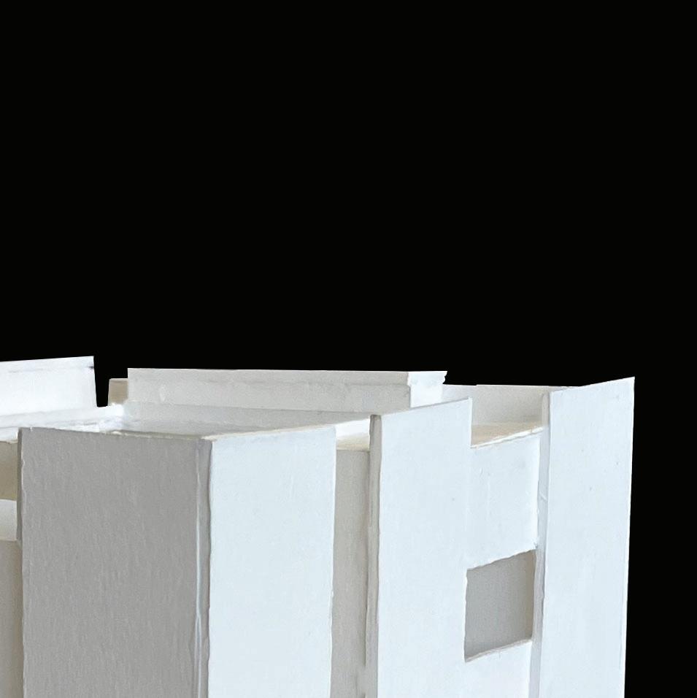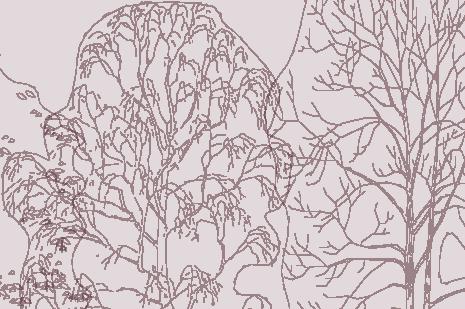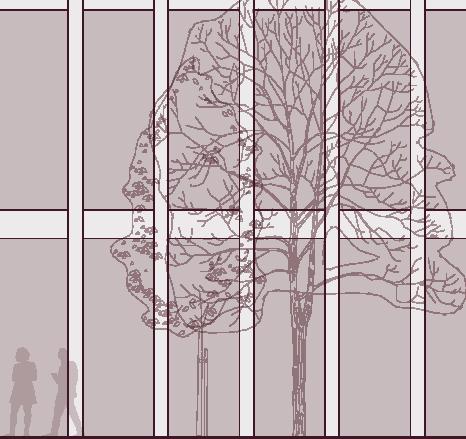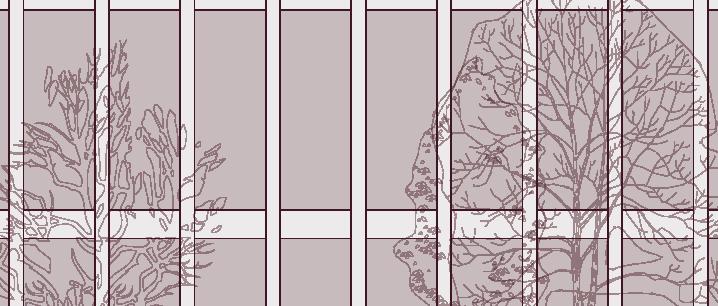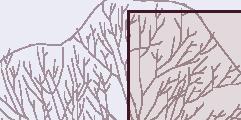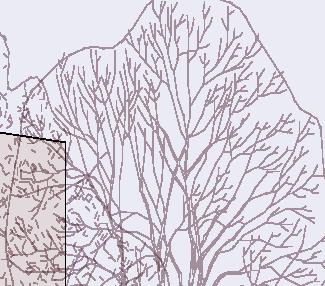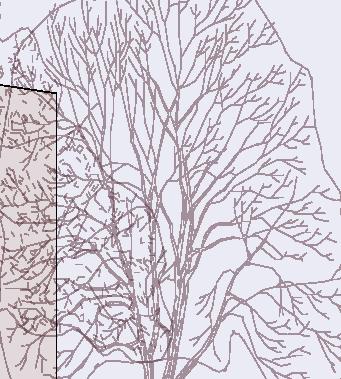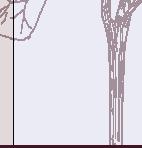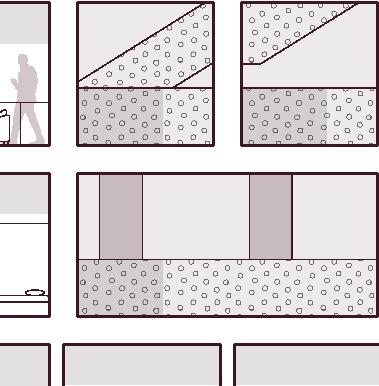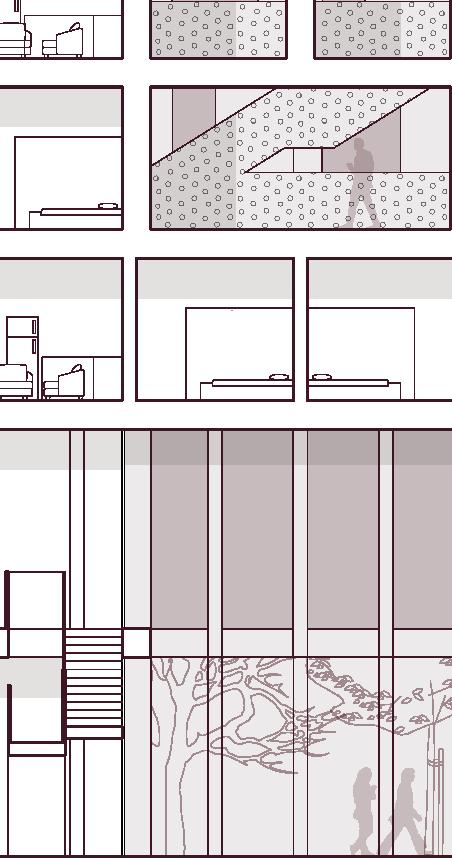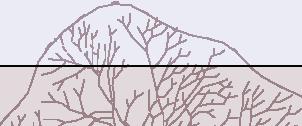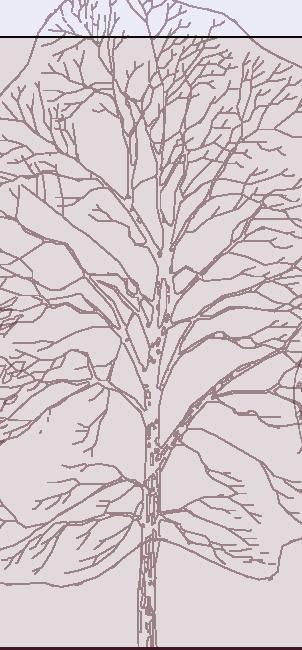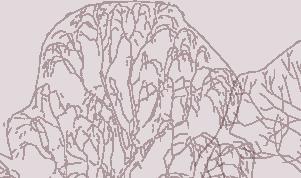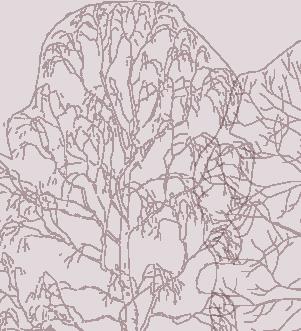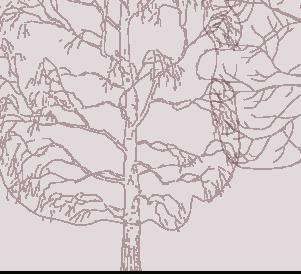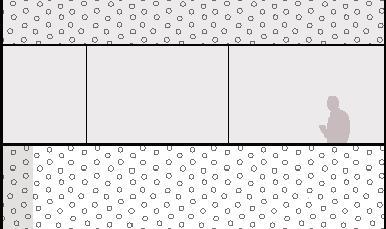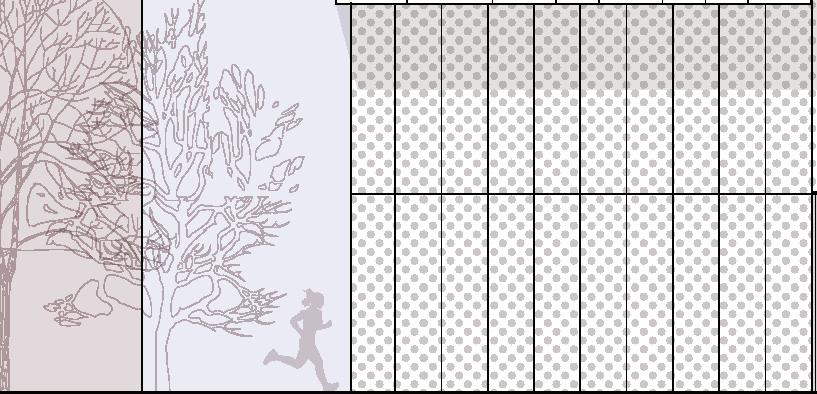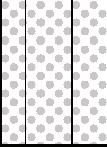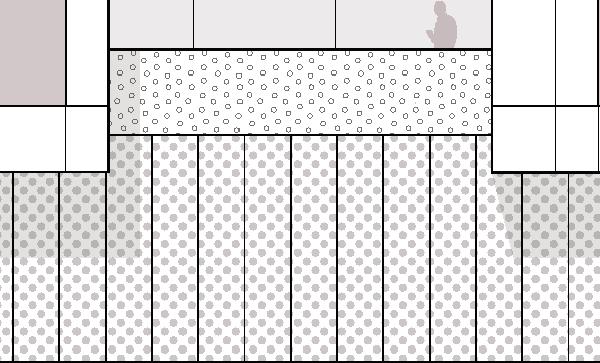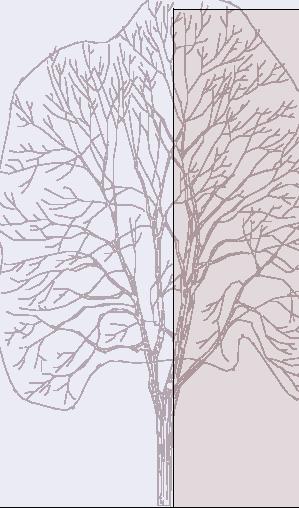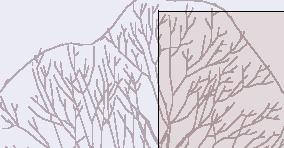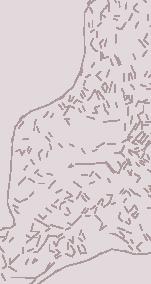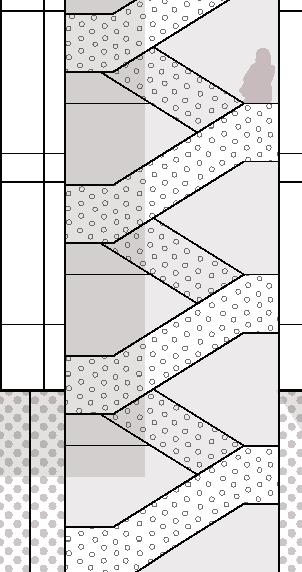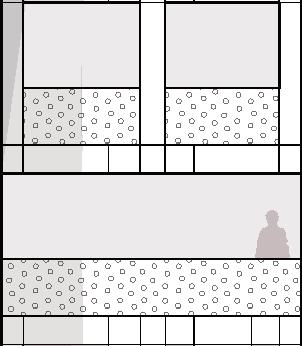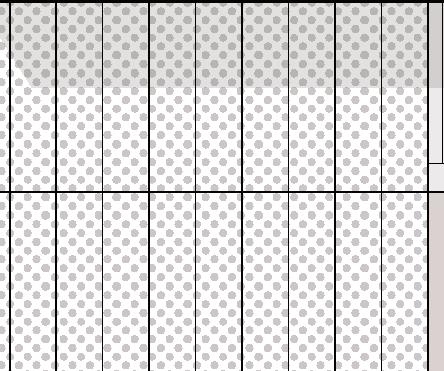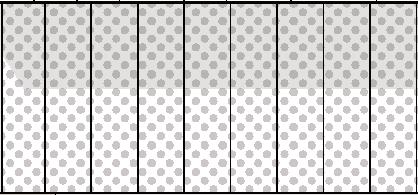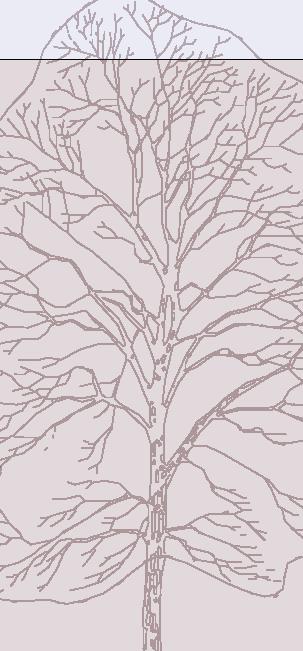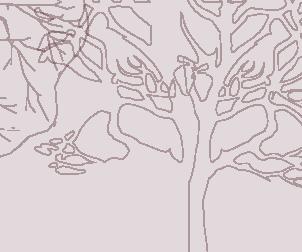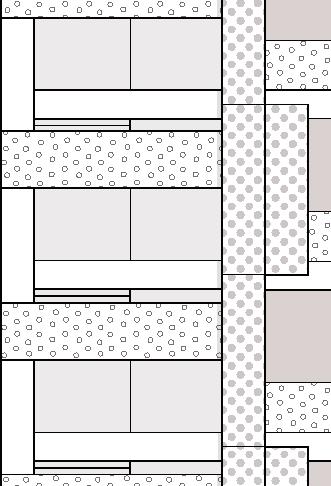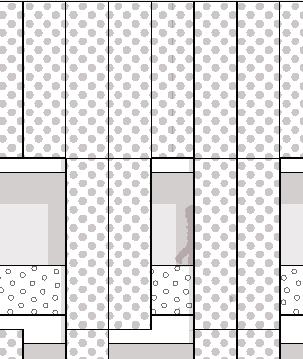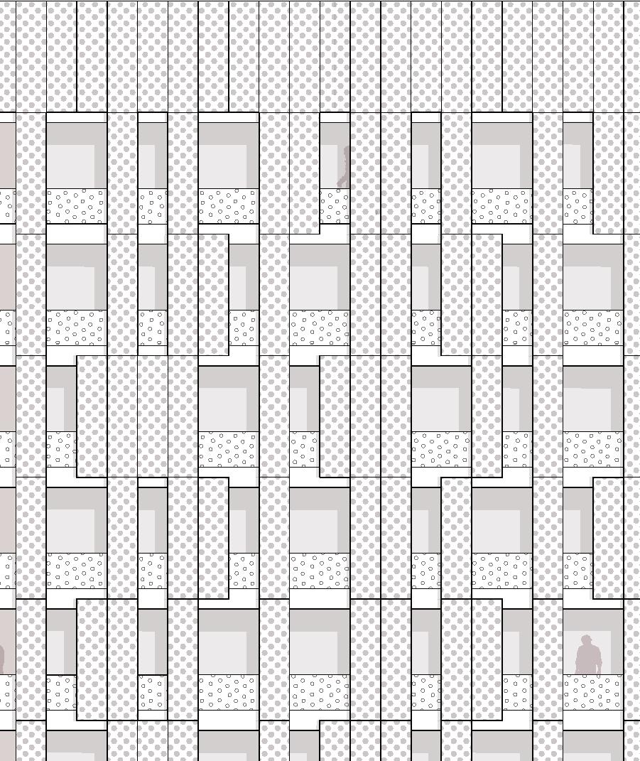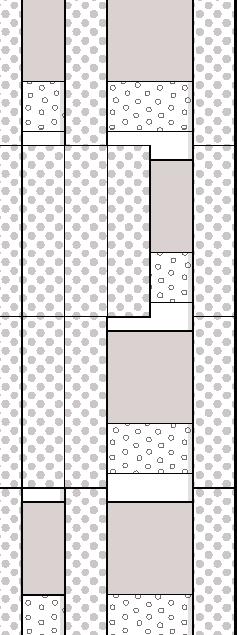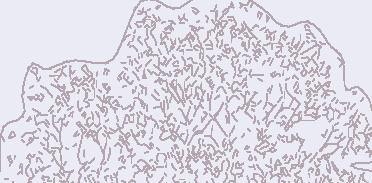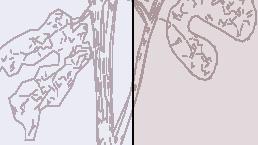2024 Senior Project: Mixed Use Mul -family Housing in DTLA
by Ivy BaxterSite Design Strategy
The selected site for this project the northwestern corner of the intersec on of Mateo St and Bay St, just south of the Arts District of Downtown Los Angeles. The project site is located in the Hybrid Industrial zone of the 2040 Dra Downtown Community Plan, an area that has been previously been characterized with a history of heavy manufacturing. The Dra Plan has indicated that this area has the poten al to become a residen al neighborhood with increased density allowances. The main entrance to the building is located on Mateo St, the larger and more traffi cked street. The building is opera ng under the courtyard typology, which creates a ground fl oor that is surrounding a large open area with two openings that face Bay St. and Mateo St, crea ng a public/street facing corner while the other ground fl oor spaces face into the courtyard.
Program/User
In the research regarding the surrounding area and the facili es needed, aff ordable housing is the program most desired and will impact the area the best. The site, even with the introduc on of housing, will s ll have a strong industrial character due to the surrounding context and exis ng industries there. With these two aspects in mind, providing housing and embracing the industrial character of the site, the developed mixed-use project contains an extension of the Los Angeles Trade-Technical College (LATTC) and the housing por on dedicated to its staff and faculty. This project will be funded by LATTC from state and local general obliga on bonds from incen ves to create more aff ordable housing. Students and faculty from educa onal ins tu ons, and their families, are constantly in need of housing that is aff ordable to them. Census data from 2022 indicate that the median household income of Los Angeles is approximately $76,000, and from the data collected, much of the LATTC’s non-instruc onal staff including administra ve and community service posi ons, are paid less than the median household income.
Building Design Strategy
The overall massing of the project stemmed from the culmina on of exploring two dis nct design strategies; crea ng a highly func onal courtyard building and stackability of housing units. The fi rst step in this process was developing the plans for one-, two-, and three-bedroom units, all using the same basic footprint. The project consists of 38 individual housing units, some units omi ed to create large openings on the main street-facing eleva ons along Mateo St and Bay St. These openings were included to allow for more sunlight to penetrate within the courtyard and for the inclusion of designated outdoor communal space on each fl oor for the housing users. The spaces found within the trade school extension fl oors revolve around the courtyard. The ground fl oor is where the work-related spaces can be found, including a workshop/makers’ space for students, a coworking area, and most of the offi ces for the faculty. The second fl oor is where the educa onal/ instruc onal spaces are designated, including the classrooms, private study rooms, and conference rooms. Extra offi ces and a student lounge can also be found on this fl oor, intended to make the overall trade school extension feel like a micro-campus contained into one two-story building.
The materials for this project aim to not only refl ect and react to the surrounding industrial context, but they also visually connect to the program found within. The selected materials consist of perforated aluminum panels mainly found on the fi rst two levels where the trade school is located while the upper housing levels u lize textured GFRC panels that juxtapose the quali es of the aluminum panels. The west eleva on counteracts the other two eleva ons, the GFRC panels are instead used on the fi rst two fl oors and the same perforated aluminum panels found on the housing fl oors above. The panels were used in this specifi c manner to add some privacy to the users entering and exi ng the housing units just behind these panels. The railings found throughout the project were given their own material iden ty, a perforated GFRC. This inclusion meant to combine the main two building materials for cohesion as well as giving a lighter feel when compared to the solid walls clad in GFRC.
