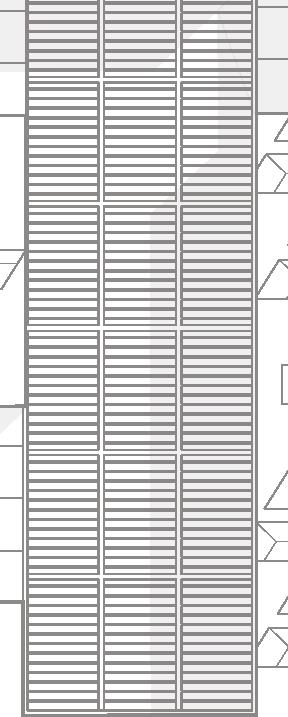




Por olio California State Polytechnic University, Pomona
B. Arch, 2024
LIBRARY AND KINDERGARTEN IN PIAZZA
MIXED USE HOUSING IN SILVER LAKE
Instructor: Sona Gevorkyan
Loca on: 910 S Broadway, Los Angeles


Beaded and embellished garments have been a signifier of luxury for thousands of years. Beading garments by hand requires me culous a en on to detail and labor invested into a garment, a prac ce that has become synonymous with luxury and opulence. This was the driving force behind the project, the goal to create a luxury hotel experience inspired by beaded garments that also alludes to the project site’s previous use as a jewelry manufacturer and the overall context of the Fashion District.
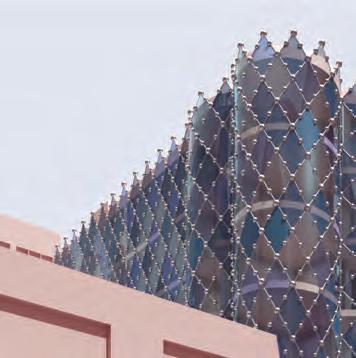

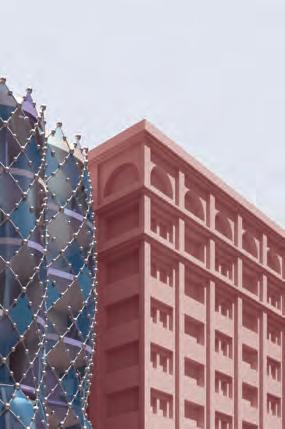
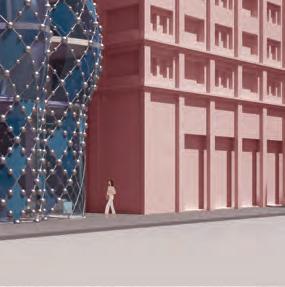
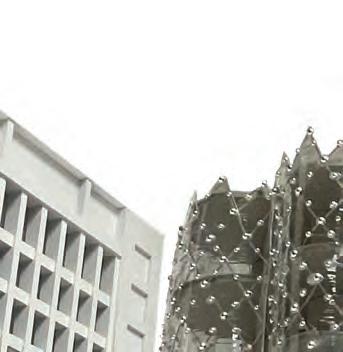
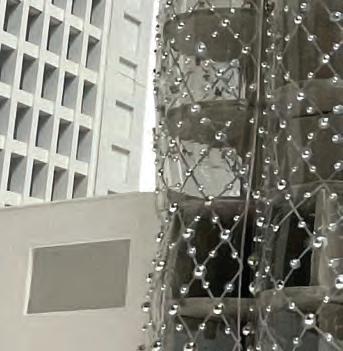


The form was heavily inspired by Iris van Herpen’s Fall/ Winter 2019 collec on which features transparent dresses that expand the model’s body to create forms that extend into their surroundings. This led to the implementa on of various ballooning curves into the dress’s form, allowing the interior of the hotel to form into the dress, melding the body and the dress into one.


The treatment and placement of the beads is mo vated by the program found inside the building. The strategy was to give the illusion of a dress weighed down by gravity and to create a gradient that spans the en re eleva on ver cally with different combina ons of bead sizes. The approach was inspired mainly by Balmain’s F/W 2023 collec on which featured garments with diamond pa erns held together by weaved pearls.



All of the strategies culminate in a facade that is composed of various curved glass panels held together by a system of beads and crea ng a transparent facade that is embellished with thousands of beads. The color of the glass panels vary in shades of blue to not only break up the uniformity of the repea ng diamond pa ern but to add increased privacy to areas that require it.
ARC 401A/403A/408A FALL 2022
Instructors: Marco Brizzi, Paola Giaconia, Achille Michelizzi
Loca on: Florence, Italy
In Collabora on with Galin Aghkyan
Nestled in the heart of Florence’s historic center is Piazza dei Ciompi, north of Santa Croce and close to Sant’Ambrogio. The simple square opened in the 1930s and took on its character in the 1950s when the Loggia del Pesce was rebuilt on the site. The piazza sees heavy foot traffic due to the numerous shops along Via Pietrapiana and is surrounded by apartment buildings on the east and west side. The project, made in collabora on with fellow classmate Galin Aghkyan, called for a complete redesign of the area and to introduce a public library and a kindergarten while maintaining the autonomy of a piazza, public space that is integral to Italian culture and public use.




















This proposed design’s main objec ve is to create a centralized communal area by aligning and correla ng the new library and kindergarten with the exis ng loggia and surrounding buildings of the site. The communal space creates a conjunc on, blending the two programs together and becoming a singular place of socializa on and interchange. This centralized courtyard places an emphasis on the idea of unity and encourages social interac on.





An importance was placed on blending the indoor and outdoor spaces while maintaining separa on of public and private programs through the use of solid versus transparent materials. It was essen al that the materiality express simplicity and for the fenestra on to be restrained due to a lot of expression in form. The roof forms were created by projec ng the combina on of street and loggia grid in sec on, crea ng pitched forms that mirror the silhoue es of the surrounding buildings. The landscape forms were extracted from the same grid, and assigned for vegeta on and open public uses, such as the weekly flea market. Crea ng a public atmosphere of connec on and interac on through the introduc on of much needed programs aims to revitalize an important neighborhood in the heart of Florence’s historic center.





































































































































































ARC 3021A - SPRING 2022
Instructor: Roberto Sheinberg
Loca on: 1650 Silver Lake Boulevard
This mixed-use project was designed to serve the mul tude demographics within the community of Silver Lake under the commonality of apprecia ng art while providing housing for families of di
erent sizes. Since Silver Lake is home to such a culturally diverse popula on, connec on and communica on can be universally understood through the mul ple mediums and experiences of art.






















BATT INSULATION
2x10 ROOF RAFTERS
5/8” GYP. BD. PTD.
2X6 DOUBLE TOP PLATE




U lizing concrete podium construc on, a large retail/gallery space and a Live Work unit occupy the first level while the nine addi onal wood-framed residen al units reside on the upper two levels. Because ar sts fit mul ple demographics, it was necessary to provide mul ple op ons when it comes to unit size. Units of the same type are simply stacked on top of each other with a large open community space u lized on the roof that faces the corner of Effie St and Silver Lake Boulevard.
Moments of circula on are introduced in the small areas between units to reassure privacy between units and to emphasize and encourage movement between levels. These areas and the central circula on corridor on the third level are covered by a wooden trellis system.









The pitched roofs are oriented north and south to capture clear and bright light and the form of the wooden trellis system juxtaposes with its own expression. At certain points this system aims to follow the preexis ng slope and then at other points opposing it. The wooden trellis aims to frame moments, manipulate and fragment light, as well as func on to be the connec ve ssue that unifies the en re project.
ivymbaxter@gmail.com