IVY BAXTER 2024
Senior Project

Los Angeles Trade-Technical College Extension and Faculty Housing
ABSTRACT
The need for housing in Los Angeles has only increased with me, especially the demand for affordable and subsidized housing. The neighborhood south of the Arts District in Downtown Los Angeles is undergoing a large transforma on, currently a semi-desolate industrial area with plans to become hybrid industrial in accordance with the Los Angeles’ Dra Downtown Community Plan. The plan aims to transform this area into an affordable residen al and commercial/light industrial neighborhood, flexible to different industries over me. In such close proximity to Downtown Los Angeles, this area will see the intersec on of professionals, families, and students, all of which require housing. An underrepresented and o en underpaid demographic in Los Angeles is faculty of college ins tu ons, especially adjunct/part- me faculty and non-instruc onal staff. Due to all these factors, this proposed mixed-use project will consist of a Trade School and Mul -Family Faculty Housing.



The specific site chosen for this project is the northwestern corner lot in the intersec on of Mateo St. and Bay St., equidistant from the Los Angeles River and an on-ramp to the I-10 freeway. The site is up against a party wall on the north side and a small alley on the west side, allowing the south side and east side completely open to the street. The buildings in the general area surrounding the site were closed off seemingly abandoned from the outside. The area consisted of mainly brick and plaster one story buildings, o en rounded with bowstring truss ceilings.
Developing a housing scheme that not only encourages interac on between neighbors, but also priori zes a balance of public/communal and private space, will be required to create an invi ng and user-driven project. Implemen ng a large open courtyard as a strategy to inform the overall massing and provide a shared space between the two programs will be the main driver of this project.
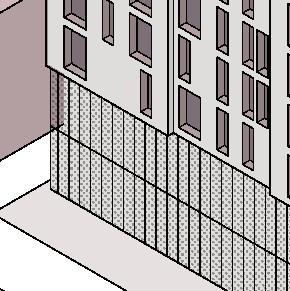




Approximately two miles from the site is the Los Angeles TradeTechnical College (LATTC), a public community college part of the Los Angeles Community College District. LATTC offers more than 80 two-year career-technical programs and transfer programs to CSUs and other public and private universi es. Due to the site’s proximity to LATTC and the industrial nature of the area, the secondary program consists of LATTC Extension providing classrooms, makerspace, study spaces, and other educa onal services for students in these programs. Eventually with the establishment of this program, students could obtain prospec ve jobs in the area, s mula ng the economy and revitalizing the community, establishing a new iden ty for this area.









The main entrance to the building is located on Mateo St, the larger and more trafficked street. The building is opera ng under the courtyard typology, which creates a ground floor that is surrounding a large open area with an opening on Mateo St, crea ng a public/street facing corner while the other ground floor spaces face into the courtyard. This is the general organiza on for the programs on each of the upper levels as well. The housing units and trade school spaces on the south and east sides face the streets, while the remaining spaces face into the courtyard, ensuring proper natural ligh ng, ven la on, and added privacy into the housing units.






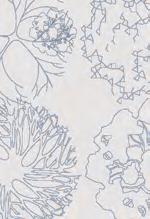













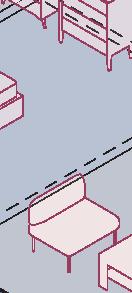





The overall massing of the project stemmed from the culmina on of exploring two dis nct design strategies; crea ng a highly func onal courtyard building and stackability of housing units. The first step in this process was developing the plans for one-, two-, and three-bedroom units, all using the same basic footprint. The plan was then expanded on one side to add an extra bedroom, or expanded ver cally to add two more bedrooms.
The current massing consists of forty individual housing units, some units omi ed to create large openings on the main street-facing eleva ons along Mateo St. and Bay St. These openings were included to allow for ven la on to the courtyard and for the inclusion of designated outdoor communal space on each floor for the housing users. These outdoor spaces are meant to encourage interac on between the users, not only with these open spaces, but with single run stairs that revolve around the courtyard on the housing floors. Each two- and three-bedroom unit is provided with an outdoor balcony or pa o which usually occurs adjacent to these walkways to further garner these connec ons.


















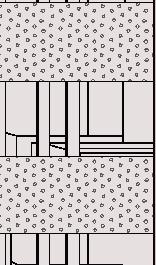












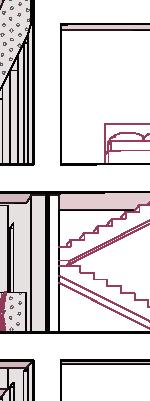












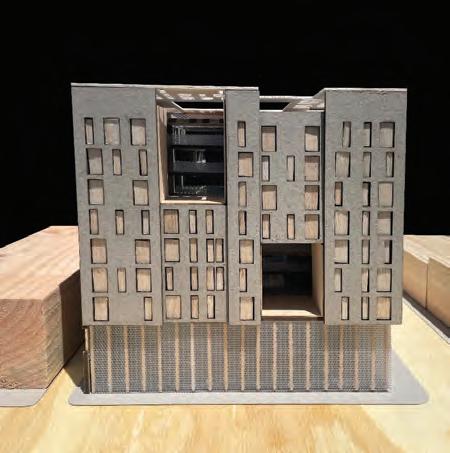
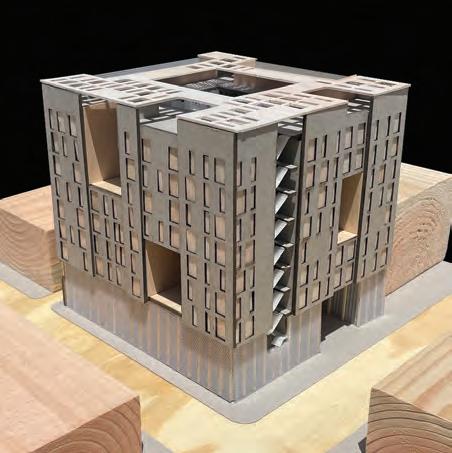







The spaces found within the trade school extension floors also revolve around the courtyard. The ground floor is where the more “work” related spaces can be found, including a workshop/makers’ space for students, a cafe, shared study space, and most of the offices for the faculty. The second floor is where the “educa onal” or “instruc onal” spaces are designated, including the classrooms, private study rooms, and conference rooms. Extra offices and a student lounge can also be found on this floor, intended to make the overall trade school extension feel like a micro-campus contained into one two-story building.



















The materials for this project aim to not only reflect and react to the surrounding industrial context, but to visually connect to the program found within. The selected materials consist of perforated aluminum panels mainly found on the first two levels where the trade school is located while the upper housing levels u lize textured GFRC panels that juxtapose the quali es of the aluminum panels.





















































The west eleva on counteracts the other two eleva ons, flipping the use of these two materials. The GFRC panels are instead used on the first two floors and the same perforated aluminum panels found on the housing floors above. The panels were used in this specific manner to add some privacy to the users entering and exi ng the housing units just behind these panels, a method to conceal a private walkway while exis ng within the same material language as the rest of the project.

The structural design of this mixed-use mul family housing building is a Type IV Cross Laminated Timber (CLT) Construc on. The structural system consists of wooden columns, beams, joists, and solid CLT panels that perform as shear walls for the system. These wooden members are placed on a 12’x12’ structural grid, with some 6’ and 18’ span allowances. Since the building func ons under a courtyard typology, the opening for the courtyard adds complexity to the structural system to allow for opportuni es such as ven la on, natural ligh ng, and visual connec on between the trade school and housing programs.

Since these programs are stacked ver cally to allow for the courtyard, there are many places where shear walls can provide lateral structure. Most of the shear walls are found in between the similarly shaped units, purposefully designed in this specific method so that they could be easily stacked for shear walls to run in between them.
The CLT panels and structural members found in this project have inherent fireresistant quali es due to their thickness and solidity, allowing their structural quali es to stay enact under fire condi ons. There is also a sprinkler system and fire-resistant coa ng on the CLT components, further ensuring the fire protec on of the building.
ivymbaxter@gmail.com
