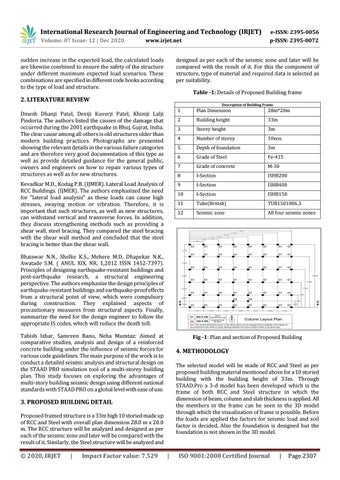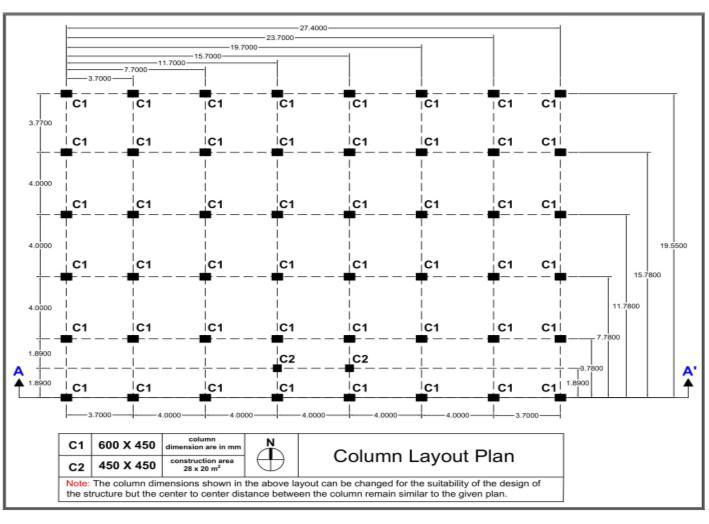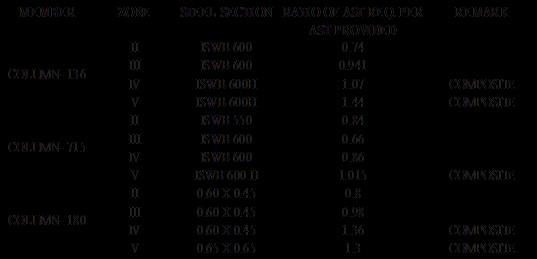International Research Journal of Engineering and Technology (IRJET)
e-ISSN: 2395-0056
Volume: 07 Issue: 12 | Dec 2020
p-ISSN: 2395-0072
www.irjet.net
sudden increase in the expected load, the calculated loads are likewise combined to ensure the safety of the structure under different maximum expected load scenarios. These combinations are specified in different code books according to the type of load and structure.
designed as per each of the seismic zone and later will be compared with the result of it. For this the component of structure, type of material and required data is selected as per suitability. Table -1: Details of Proposed Building frame
2. LITERATURE REVIEW
Description of Building Frame
Dinesh Dhanji Patel, Deviji Kuverji Patel, Khimji Lalji Pindoria. The authors listed the causes of the damage that occurred during the 2001 earthquake in Bhuj, Gujrat, India. The clear cause among all others is old structures older than modern building practices. Photographs are presented showing the relevant details in the various failure categories and are therefore very good documentation of this type as well as provide detailed guidance for the general public, owners and engineers on how to repair various types of structures as well as for new structures. Kevadkar M.D., Kodag P.B. (IJMER). Lateral Load Analysis of RCC Buildings. (IJMER). The authors emphasized the need for "lateral load analysis" as these loads can cause high stresses, swaying motion or vibration. Therefore, it is important that such structures, as well as new structures, can withstand vertical and transverse forces. In addition, they discuss strengthening methods such as providing a shear wall, steel bracing. They compared the steel bracing with the shear wall method and concluded that the steel bracing is better than the shear wall.
1
Plan Dimension
28m*20m
2
Building height
33m
3
Storey height
3m
4
Number of storey
10nos.
5
Depth of foundation
3m
6
Grade of Steel
Fe-415
7
Grade of concrete
M-30
8
I-Section
ISHB200
9
I-Section
ISHB400
10
I-Section
ISHB150
11
Tube(British)
TUB1501006.3
12
Seismic zone
All four seismic zones
Bhaiswar N.N., Shelke K.S., Mehere M.D, Dhapekar N.K., Awatade S.M. ( ANUL XIX, NR. 1,2012 ISSN 1452-7397). Principles of designing earthquake-resistant buildings and post-earthquake research, a structural engineering perspective. The authors emphasize the design principles of earthquake-resistant buildings and earthquake-proof effects from a structural point of view, which were compulsory during construction. They explained aspects of precautionary measures from structural aspects. Finally, summarize the need for the design engineer to follow the appropriate IS codes, which will reduce the death toll. Tabish Izhar, Samreen Bano, Neha Mumtaz: Aimed at comparative studies, analysis and design of a reinforced concrete building under the influence of seismic forces for various code guidelines. The main purpose of the work is to conduct a detailed seismic analysis and structural design on the STAAD PRO simulation tool of a multi-storey building plan. This study focuses on exploring the advantages of multi-story building seismic design using different national standards with STAAD PRO on a global level with ease of use.
Fig -1: Plan and section of Proposed Building
4. METHODOLOGY The selected model will be made of RCC and Steel as per proposed building material mentioned above for a 10 storied building with the building height of 33m. Through STAAD.Pro a 3-d model has been developed which is the frame of both RCC and Steel structure in which the dimension of beam, column and slab thickness is applied. All the members in the frame can be seen in the 3D model through which the visualization of frame is possible. Before the loads are applied the factors for seismic load and soil factor is decided, Also the foundation is designed but the foundation is not shown in the 3D model.
3. PROPOSED BUILDING DETAIL Proposed framed structure is a 33m high 10 storied made up of RCC and Steel with overall plan dimension 28.0 m x 20.0 m. The RCC structure will be analyzed and designed as per each of the seismic zone and later will be compared with the result of it. Similarly, the Steel structure will be analyzed and
Š 2020, IRJET
|
Impact Factor value: 7.529
|
ISO 9001:2008 Certified Journal
|
Page 2307


