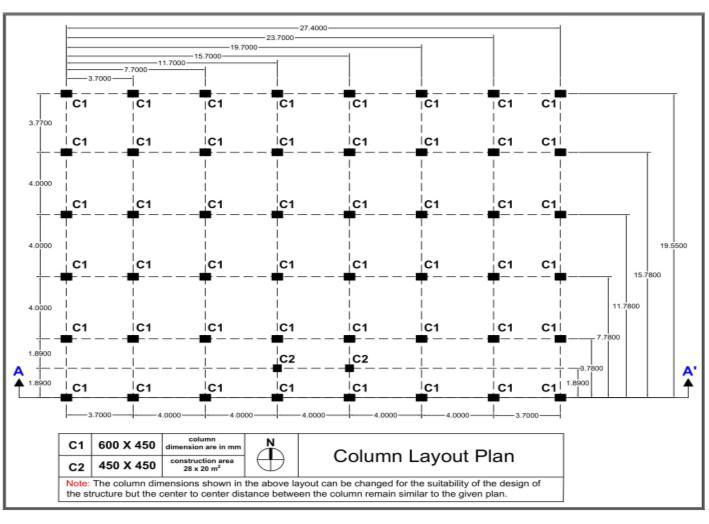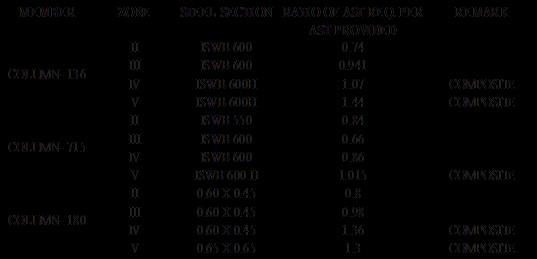International Research Journal of Engineering and Technology (IRJET)
e-ISSN: 2395-0056
Volume: 07 Issue: 12 | Dec 2020
p-ISSN: 2395-0072
www.irjet.net
Analysis and Design of G+10 RCC and Steel Frame Structure in different Seismic Zone using STAAD.Pro Akshay Jha1 1Research
Scholar, Dept. of Civil Engineering, MahaMaya College of Technology, Raipur, C.G., India ---------------------------------------------------------------------***---------------------------------------------------------------------1.1 Objectives Abstract - The objective of this project is to design a RCC frame structure in all seismic zone of India for the comparison in the amount of material along with study of dynamic complexities in each zone. Along with this another steel frame structure will also be designed for all seismic zone with the same objective as RCC structure. As we know that the ground shakings generate internal forces within the building called the inertial forces which in term causes most seismic damage and the internal inertial forces generated depends on the mass of the structure. Construction with less mass is typically an advantage in seismic design. Greater mass generates greater lateral forces thereby increasing the possibility of column being displaced out of plumb and buckling under vertical load. Thus, taking these conditions into account, the structure will be designed and analyzed following all other seismic design strategies and providing the appropriate facilities for possible options to reduce construction costs. The devices provided could be shear walls, braced frames, moment resistant frames, energy dissipating devices, isolation devices etc. as per the suitability. The design methods used in the STAAD.Pro analysis are limit state design confirming to Indian Standard code of practice. The thesis involves STAAD modeling with seismic load for a building height of 33m with 3m depth of foundation. The proposed structures are 10 storied building with 3m as height of each floor. The overall plan dimension of building will be 28.0 m x 20.0 m.
Through this study, we focus on understanding the behavior of a structure facing an earthquake of varying magnitude as well as its intensity, by comparing the magnitude of material variation in each earthquake zone in terms of structure and providing basic structural changes so that there will be no failures. The field of structural engineering deals with the principles and methods of designing building and engineering structures. The purpose of designing is to create a structure with appropriate safety and usability under the influence of appropriate loads and actions during the life of the structure. Because it covers the behavior, bearing capacity and design of structural elements and connections. When designing a structure, self-load, active load, wind load, seismic load, etc. must be taken into account in order to balance all external forces acting on structures with the appropriate percentage of beam and column reinforcement. The ground under the structure should be hard enough to distribute the load to the foundation. As for precise calculations, we use STAAD.Pro for accuracy and design confirmation with IS456-2000. A seismic design is carried out with the anticipation that a strong earthquake will cause some damage, and a seismic design philosophy has been developed over the years. The goal of a seismic project is to reduce damage to a building to an acceptable level.
Key Words: STAAD.Pro, Seismic Zone, RCC structure, Steel frame structure, Seismic design, Inertial forces, etc.
1.2 Details on Earthquake
1. INTRODUCTION
The fault point at which skid begins is the focus or hypocenter, and the point vertically above that on the Earth's surface is the epicenter. The depth of field from the epicenter, called focal depth, is an important parameter in determining the damaging potential of an earthquake. Most devastating earthquakes are shallow sharpness with focal lengths less than about 70 km. The distance from the epicenter to any point of interest is called the epicenter distance. Several minor earthquakes occur before and after a major earthquake (ie, a major earthquake). Those that occur before the big shocks are called front shocks and those that come are called aftershocks.
Nowadays, there is a great demand for many multi-storey buildings in cities due to population growth on the one hand and limited available space across the country and especially in cities on the other hand. Recent technological advances also encourage us to build multi-storey buildings. Particularly when selecting a multi-storey building project for construction, the condition of the ground and the loading condition will be a frequent problem on site. To eliminate the problem, a full design and analysis is performed in each earthquake zone so that the structure gets the most relatively economical structure. Theories, experiment and experience adopted and the need to design for durability should be taken into account.
1.3 Load Combination We usually provide a load combination when more than one load is acting on the structure. As we use load safety factors to ensure that the designed structure can withstand any
Š 2020, IRJET
|
Impact Factor value: 7.529
|
ISO 9001:2008 Certified Journal
|
Page 2306


