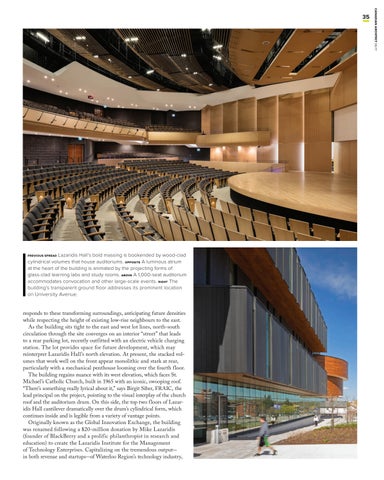CANADIAN ARCHITECT 06/17
35
PREVIOUS SPREAD Lazaridis Hall’s bold massing is bookended by wood-clad cylindrical volumes that house auditoriums. OPPOSITE A luminous atrium at the heart of the building is animated by the projecting forms of glass-clad learning labs and study rooms. ABOVE A 1,000-seat auditorium accommodates convocation and other large-scale events. RIGHT The building’s transparent ground floor addresses its prominent location on University Avenue.
responds to these transforming surroundings, anticipating future densities while respecting the height of existing low-rise neighbours to the east. As the building sits tight to the east and west lot lines, north-south circulation through the site converges on an interior “street” that leads to a rear parking lot, recently outfitted with an electric vehicle charging station. The lot provides space for future development, which may reinterpret Lazaridis Hall’s north elevation. At present, the stacked volumes that work well on the front appear monolithic and stark at rear, particularly with a mechanical penthouse looming over the fourth floor. The building regains nuance with its west elevation, which faces St. Michael’s Catholic Church, built in 1965 with an iconic, swooping roof. “There’s something really lyrical about it,” says Birgit Siber, FRAIC, the lead principal on the project, pointing to the visual interplay of the church roof and the auditorium drum. On this side, the top two floors of Lazaridis Hall cantilever dramatically over the drum’s cylindrical form, which continues inside and is legible from a variety of vantage points. Originally known as the Global Innovation Exchange, the building was renamed following a $20-million donation by Mike Lazaridis (founder of BlackBerry and a prolific philanthropist in research and education) to create the Lazaridis Institute for the Management of Technology Enterprises. Capitalizing on the tremendous output— in both revenue and startups—of Waterloo Region’s technology industry,
CA Jun 17.indd 35
17-06-02 2:55 PM
