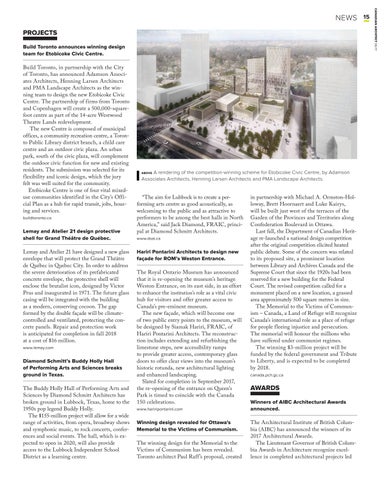PROJECTS Build Toronto announces winning design team for Etobicoke Civic Centre.
Build Toronto, in partnership with the City of Toronto, has announced Adamson Associates Architects, Henning Larsen Architects and PMA Landscape Architects as the winning team to design the new Etobicoke Civic Centre. The partnership of firms from Toronto and Copenhagen will create a 500,000-squarefoot centre as part of the 14-acre Westwood Theatre Lands redevelopment. The new Centre is composed of municipal offices, a community recreation centre, a Toronto Public Library district branch, a child care centre and an outdoor civic plaza. An urban park, south of the civic plaza, will complement the outdoor civic function for new and existing residents. The submission was selected for its flexibility and iconic design, which the jury felt was well suited for the community. Etobicoke Centre is one of four vital mixeduse communities identified in the City’s Official Plan as a hub for rapid transit, jobs, housing and services. buildtoronto.ca
Lemay and Atelier 21 design protective shell for Grand Théâtre de Québec.
Lemay and Atelier 21 have designed a new glass envelope that will protect the Grand Théâtre de Québec in Quebec City. In order to address the severe deterioration of its prefabricated concrete envelope, the protective shell will enclose the brutalist icon, designed by Victor Prus and inaugurated in 1971. The future glass casing will be integrated with the building as a modern, conserving cocoon. The gap formed by the double façade will be climatecontrolled and ventilated, protecting the concrete panels. Repair and protection work is anticipated for completion in fall 2018 at a cost of $16 million. www.lemay.com
Diamond Schmitt’s Buddy Holly Hall of Performing Arts and Sciences breaks ground in Texas.
The Buddy Holly Hall of Performing Arts and Sciences by Diamond Schmitt Architects has broken ground in Lubbock, Texas, home to the 1950s pop legend Buddy Holly. The $155-million project will allow for a wide range of activities, from opera, broadway shows and symphonic music, to rock concerts, conferences and social events. The hall, which is expected to open in 2020, will also provide access to the Lubbock Independent School District as a learning centre.
CA Jun 17.indd 15
15
CANADIAN ARCHITECT 06/17
6-16 10:54
NEWS
ABOVE A rendering of the competition-winning scheme for Etobicoke Civic Centre, by Adamson Associates Architects, Henning Larsen Architects and PMA Landscape Architects.
“The aim for Lubbock is to create a performing arts centre as good acoustically, as welcoming to the public and as attractive to performers to be among the best halls in North America,” said Jack Diamond, FRAIC, principal at Diamond Schmitt Architects. www.dsai.ca
Hariri Pontarini Architects to design new façade for ROM’s Weston Entrance.
The Royal Ontario Museum has announced that it is re-opening the museum’s heritage Weston Entrance, on its east side, in an effort to enhance the institution’s role as a vital civic hub for visitors and offer greater access to Canada’s pre-eminent museum. The new façade, which will become one of two public entry points to the museum, will be designed by Siamak Hariri, FRAIC, of Hariri Pontarini Architects. The reconstruction includes extending and refurbishing the limestone steps, new accessibility ramps to provide greater access, contemporary glass doors to offer clear views into the museum’s historic rotunda, new architectural lighting and enhanced landscaping. Slated for completion in September 2017, the re-opening of the entrance on Queen’s Park is timed to coincide with the Canada 150 celebrations. www.hariripontarini.com
Winning design revealed for Ottawa’s Memorial to the Victims of Communism.
The winning design for the Memorial to the Victims of Communism has been revealed. Toronto architect Paul Raff ’s proposal, created
in partnership with Michael A. Ormston-Holloway, Brett Hoornaert and Luke Kairys, will be built just west of the terraces of the Garden of the Provinces and Territories along Confederation Boulevard in Ottawa. Last fall, the Department of Canadian Heritage re-launched a national design competition after the original competition elicited heated public debate. Some of the concern was related to its proposed site, a prominent location between Library and Archives Canada and the Supreme Court that since the 1920s had been reserved for a new building for the Federal Court. The revised competition called for a monument placed on a new location, a grassed area approximately 500 square metres in size. The Memorial to the Victims of Communism – Canada, a Land of Refuge will recognize Canada’s international role as a place of refuge for people fleeing injustice and persecution. The memorial will honour the millions who have suffered under communist regimes. The winning $3-million project will be funded by the federal government and Tribute to Liberty, and is expected to be completed by 2018. canada.pch.gc.ca
AWARDS Winners of AIBC Architectural Awards announced.
The Architectural Institute of British Columbia (AIBC) has announced the winners of its 2017 Architectural Awards. The Lieutenant Governor of British Columbia Awards in Architecture recognize excellence in completed architectural projects led
17-06-02 2:54 PM
