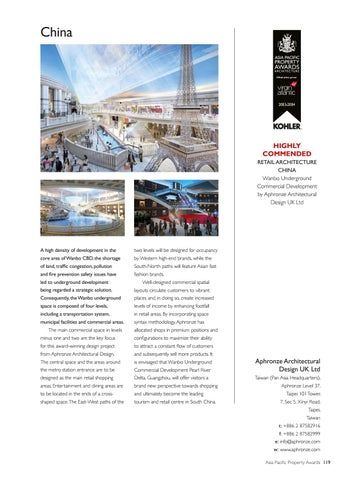China ASIA PACIFIC A RC H I T E C T U R E Official airline partner
HIGHLY COMMENDED RETAIL ARCHITECTURE CHINA Wanbo Underground Commercial Development by Aphronze Architectural Design UK Ltd
A high density of development in the
two levels will be designed for occupancy
core area of Wanbo CBD, the shortage
by Western high-end brands, while the
of land, traffic congestion, pollution
South-North paths will feature Asian fast
and fire prevention safety issues have
fashion brands.
led to underground development
Well-designed commercial spatial
being regarded a strategic solution.
layouts circulate customers to vibrant
Consequently, the Wanbo underground
places and, in doing so, create increased
space is composed of four levels,
levels of income by enhancing footfall
including a transportation system,
in retail areas. By incorporating space
municipal facilities and commercial areas.
syntax methodology, Aphronze has
The main commercial space in levels
allocated shops in premium positions and
minus one and two are the key focus
configurations to maximize their ability
for this award-winning design project
to attract a constant flow of customers
from Aphronze Architectural Design.
and subsequently sell more products. It
The central space and the areas around
is envisaged that Wanbo Underground
the metro station entrance are to be
Commercial Development Pearl River
Aphronze Architectural Design UK Ltd
designed as the main retail shopping
Delta, Guangzhou, will offer visitors a
Taiwan (Pan Asia Headquarters),
areas. Entertainment and dining areas are
brand new perspective towards shopping
to be located in the ends of a cross-
and ultimately become the leading
shaped space. The East-West paths of the
tourism and retail centre in South China.
Aphronze Level 37, Taipei 101 Tower, 7, Sec 5, Xinyi Road, Taipei, Taiwan t: +886 2 87582916 f: +886 2 87582999 e: info@aphronze.com w: www.aphronze.com Asia Pacific Property Awards 119
Aphronze.indd 1
23/04/2013 16:06
