SPACES
INTERIOR DESIGNERS
ARCHITECTS
DEVELOPERS

ANDREA SAVAGE
Co-founder of A Life by Design, she's reshaping the interior design landscape with her bold design approach, fearless aesthetic and forward-thinking philosophy
BUILDING THE UNBUILDABLE
Part one of our Arabian Special Saudi Arabia’s cities are not only rising, they’re leading – a bold urban transformation that merges innovation, sustainability, and cultural vision
GLOBAL DEVELOPMENTS RECOGNISED BY THE INTERNATIONAL PROPERTY AWARDS
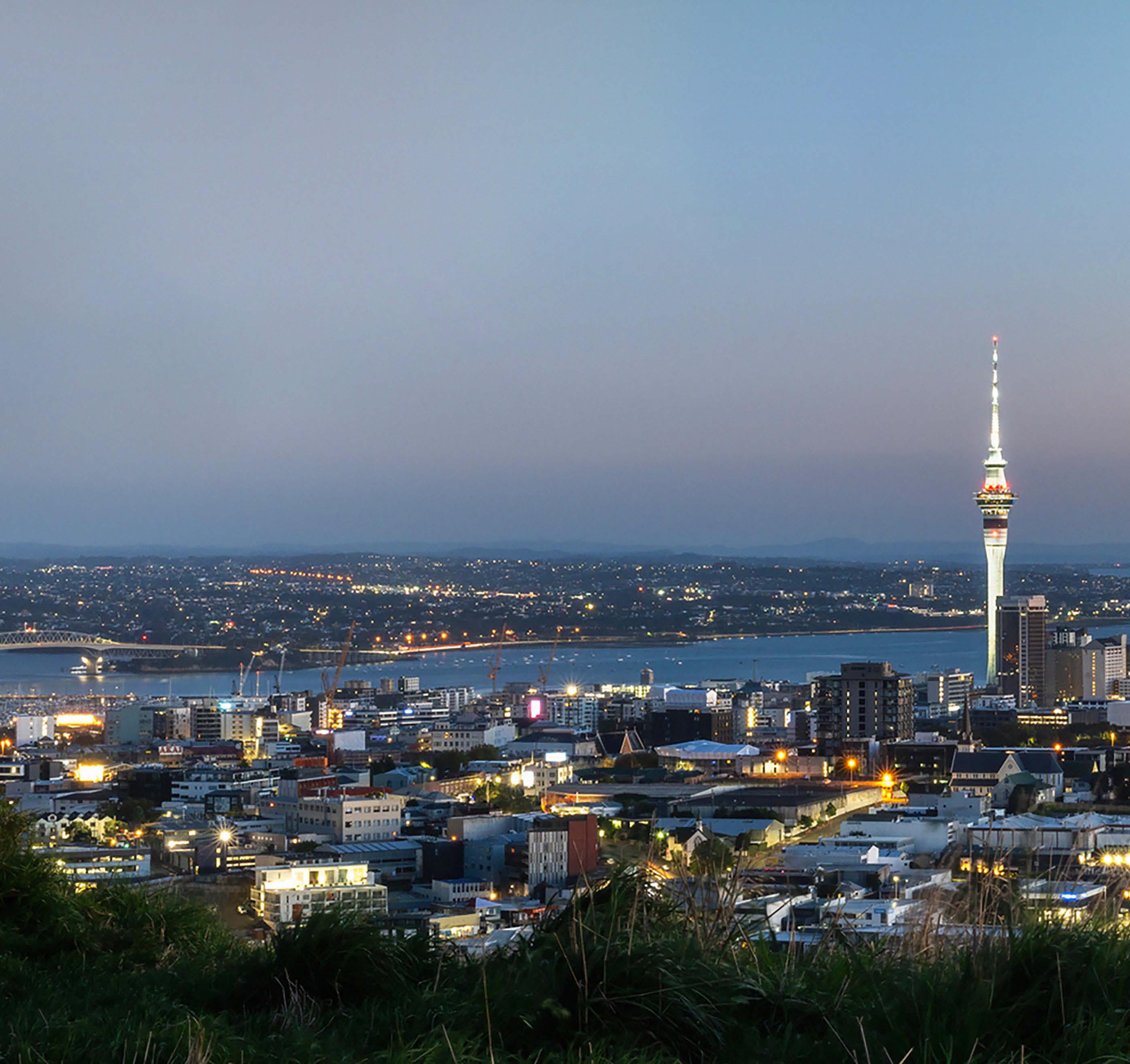
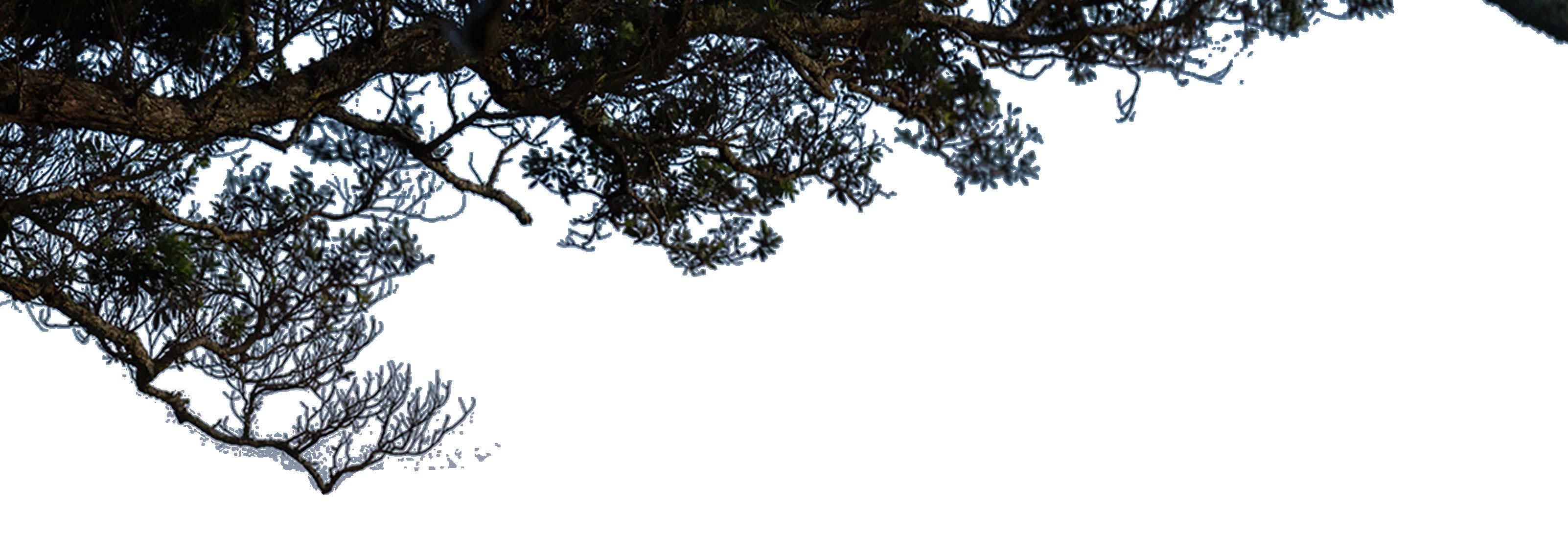


As New Zealand’s largest privately-owned real estate company, with more than 80 branches in operation, Barfoot & Thompson consistently sets the bar high. We lead the market locally, selling more than 2 out of every 5 listed properties in Auckland*, the nation’s largest city. We also sell to more offshore clients than any other agency in New Zealand, with a diverse team of over 2800 professionals who conduct business in 55 languages daily. Scoring four consecutive wins at the International Property Awards as ‘Best International Real Estate Agency (Over 20 Offices)’, our reputation on the world stage is well-earned. We’re committed to performing at peak and holding ourselves to the highest standard - not just here, but everywhere.
*Based on Barfoot & Thompson sales and independent market data 2024.
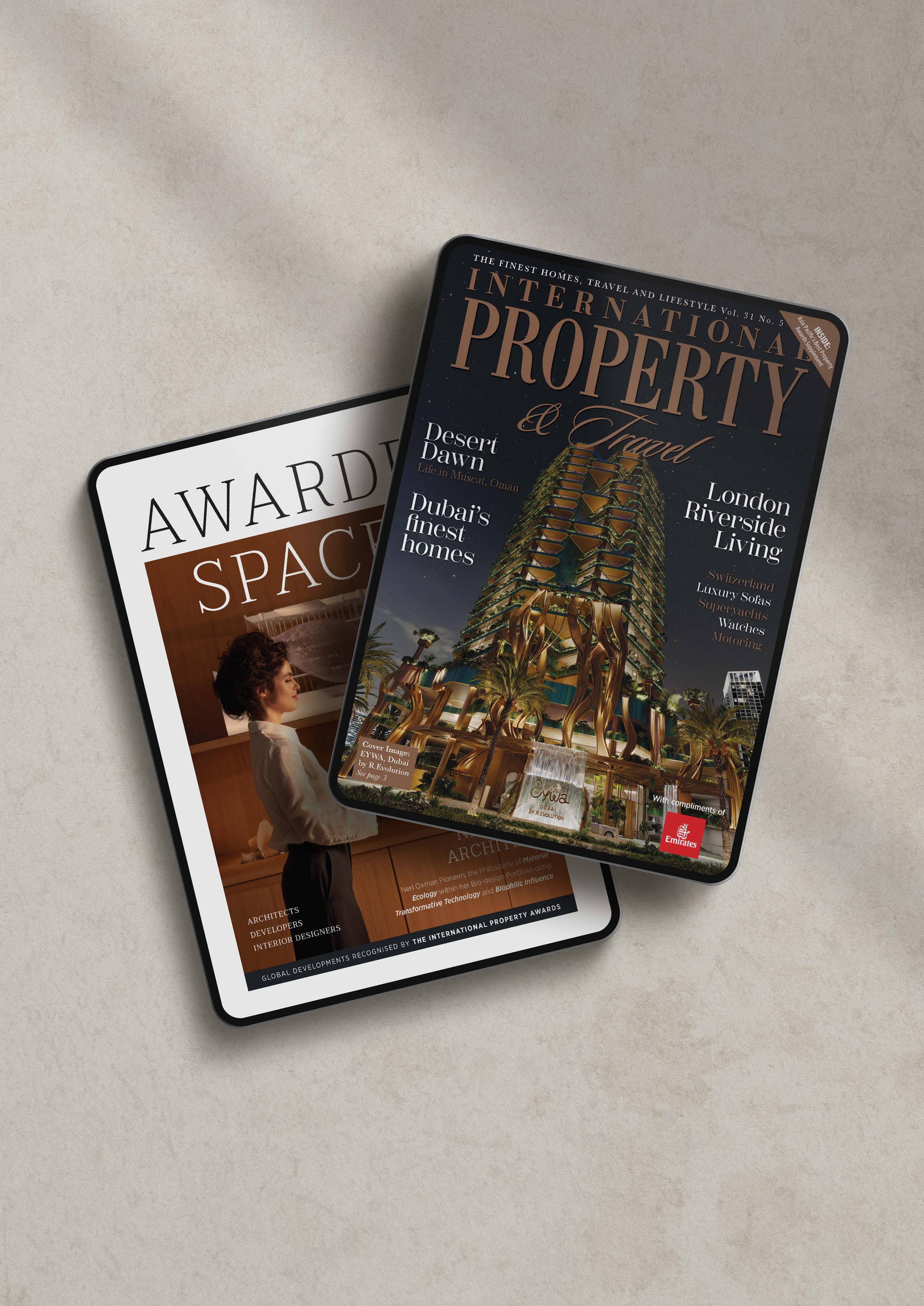
WELCOME
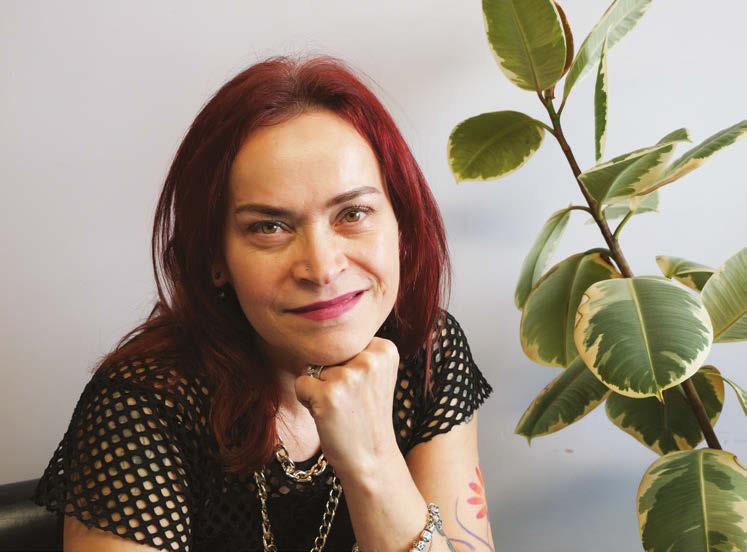
DIGITAL EDITOR
Nese Jones
nese@ipropertymedia.com
DESIGN & PRODUCTION TEAM
Andrew Cockburn andrew@ipropertymedia.com
Emma Baxter emma@ipropertymedia.com
Jo Higgs jo@ipropertymedia.com
PUBLISHER
Stuart Shield stuart@ipropertymedia.com
PUBLISHED BY International Property Media © INTERNATIONAL PROPERTY MEDIA 2025
While great care has been taken in the receipt and handling of material, production and accuracy of content in this magazine, the publishers will not accept any responsibility for any errors, loss or omissions which may occur. The publishers would like to thank all those companies and individuals who took part in the magazine and wish them every success.
If you would like to feature in the next edition of Awarded Spaces , please contact Nese Jones via the details above.
this second issue has taken shape, the energy and enthusiasm surrounding our inaugural edition has continued to grow stronger. Watching Awarded Spaces evolve has been a true pleasure, and I’m excited to share the next chapter with you – an edition filled with vision, creativity, and purpose.
The core purpose of Awarded Spaces revolves around “Designing for Tomorrow”, a forward-looking exploration of how architects, designers, and developers create future-oriented solutions through thoughtful, imaginative, and impactful design. This issue expands that dialogue by highlighting projects that respond to today’s most pressing challenges, from climate resilience to inclusive design, with solutions that anticipate the needs of generations to come.
We explore the illuminating world of biophilic lighting, examining how natural light and thoughtful lighting strategies can enhance well-being, boost productivity, and shape the emotional experience of our built environments. I speak with Xander Cadisch, Sustainability Director at Phos, to understand how lighting can be both scientifically grounded and emotionally resonant.
The Arabian Peninsula is undergoing a dramatic urban evolution that redefines both the scale and purpose of city-making. In “Building the Unbuildable,” we explore how visionary mega-projects move beyond conceptual ambition into large-scale implementation. This region is becoming a real-time experiment in sustainable, high-tech urbanism.
Andrea Savage graces the cover of this edition not only as a celebrated designer, but as a storyteller who masterfully translates feeling into form. In our exclusive interview, she shares her creative process, the philosophies that ground her design language, and her vision for a future where spaces do more than function: they speak.
And of course, we celebrate the very best in global design with our showcase of the World’s Best Award Winners, highlighting outstanding achievements in architecture, interiors, and development. We also provide a first look at some of the exceptional entries in the upcoming 2025 International Property Awards.
It is our hope that this issue inspires a sense of optimism for the future, ignites fresh perspectives, and reaffirms the transformative power of design in shaping not only spaces but lives.

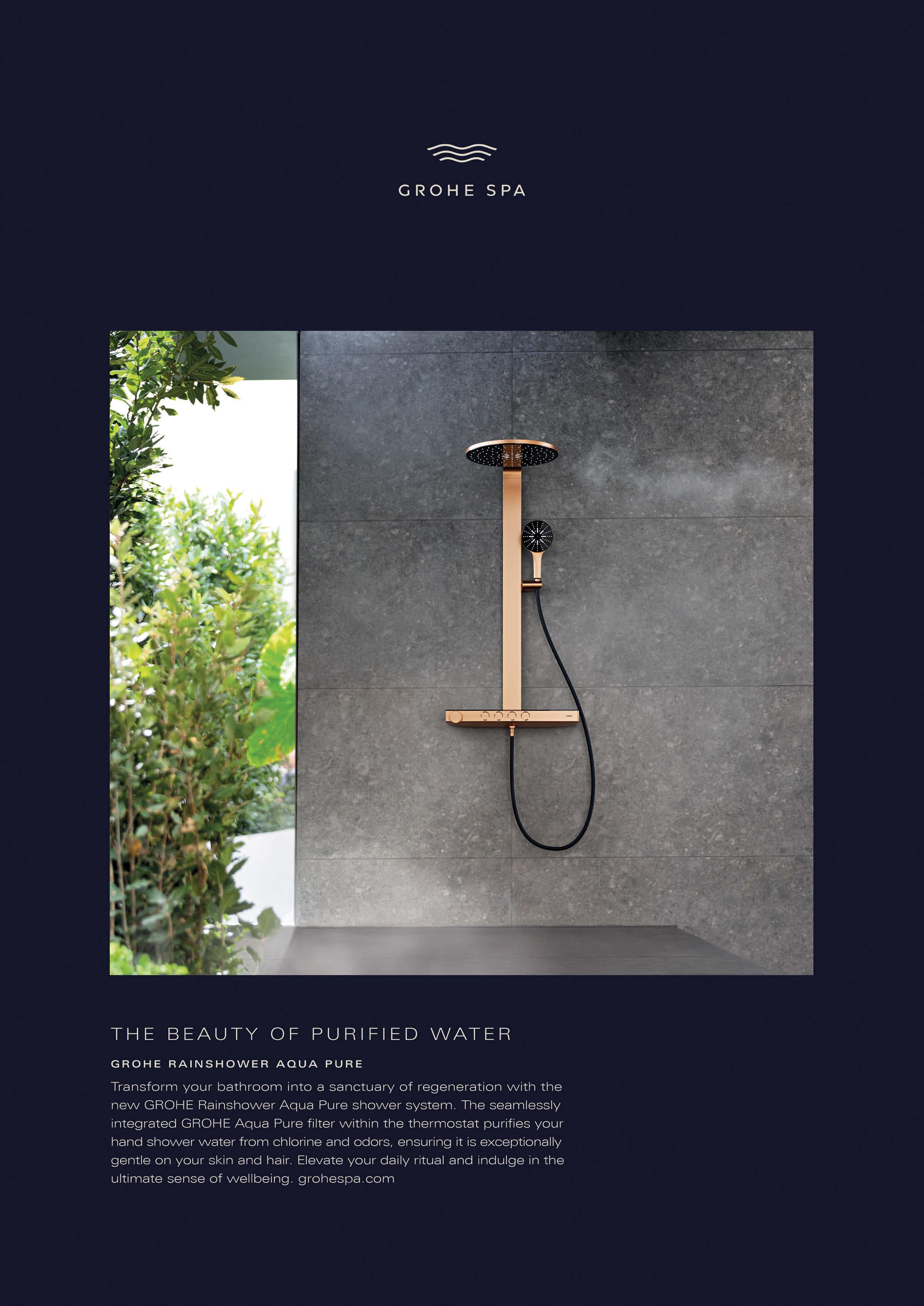
CONTENTS
BIOPHILIC LIGHTING
In a world where urban landscapes are expanding and our daily lives are increasingly spent indoors, the way we design and illuminate our spaces has never been more important. Biophilic lighting is at the forefront of this movement, blending nature with architecture to create healthier, more inspiring environments.

MAXIMALIST. STORYTELLER. INNOVATOR.
Co-founder of A Life by Design and a multi-award-winning designer, Andrea Savage is reshaping the interior design landscape with her bold design approach, fearless aesthetic and forward-thinking philosophy.
EXCLUSIVE IPAX INTERVIEWS
As architecture and design evolve at a rapid pace, innovation is no longer supplemental to the creative process – it’s an essential core element. In our second IPAX Talks feature, we continue to explore how leading architects and designers are transforming environments through the lens of technology, biophilic integration and sustainability
34
BUILDING THE UNBUILDABLE
As the Arabian Peninsula reshapes its urban landscape, a new chapter in architectural ambition is being written: one of radical transformation powered by visionary masterplans, cutting-edge technologies, and a profound architectural ambition.
46
SHOWCASE PROJECTS
Dive into the glamorous world of the International Property Awards highlighting three outstanding participants and companies from our Asia Pacific, Arabian, and European 2024-25 awards: Alexander Wong Architects, R.Evolution, and Sixfingers.
63
INDUSTRY HIGHLIGHTS
Covering the latest participating companies in the International Property Awards 2025-26, including Elite Interiors, Domesta, and AQUA Properties to name a few. We find out what makes these companies stand out from the rest and their potential to be this year’s award winners.
MAXIMALIST. STORYTELLER. INNOVATOR.
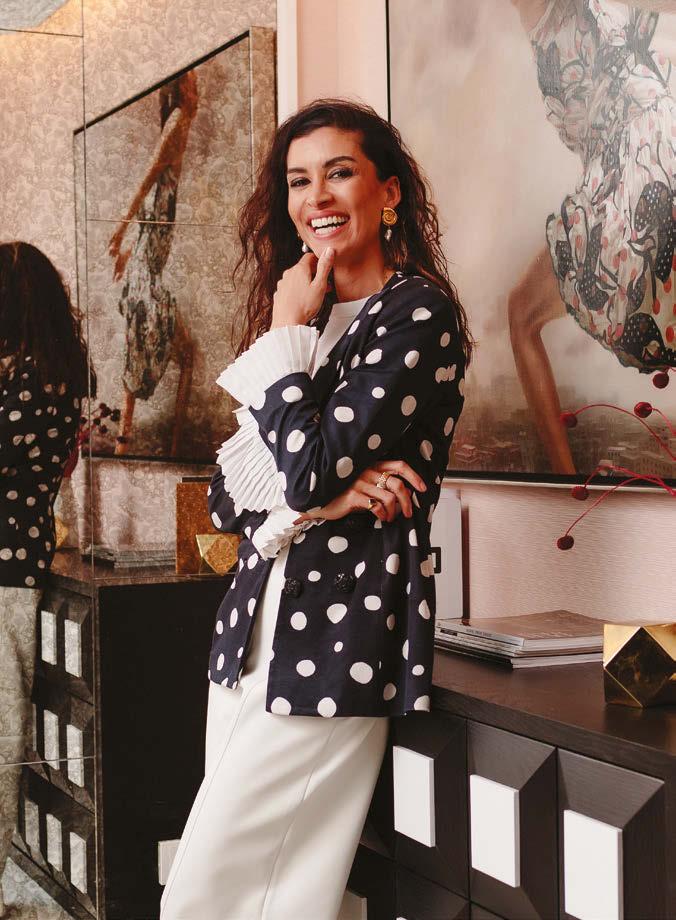
Co-Founder & Creative Lead, A Life by Design www.living.alifebydesign.com
As the co-founder of A Life by Design and a multi-award-winning designer, Andrea Savage is reshaping the interior design landscape with her bold design approach, fearless aesthetic and forward-thinking philosophy. Her work unites strong visual impact with emotional resonance. In this exclusive interview, Savage reflects on her global influences, her predictions for tech-infused interiors, and the unapologetic power of maximalism.
You began your career as a model in the fashion world before becoming an interior designer. How has your experience in fashion influenced your design philosophy, especially when it comes to form, materiality, and storytelling within a space?
I’m incredibly grateful for my time in the fashion world. At one point, I was even advised not to highlight that part of my story – told that it might make me less credible in the world of design. But the truth is, fashion shaped me. It didn’t just teach me about aesthetics; it taught me about passion, discipline, and the artistry behind every creation.
The parallels between fashion and interiors are profound. Both are vessels for storytelling; expressions of who we are and how we move through the world. Designers like John Galliano, Miuccia Prada, and Tom Ford, whose work was in its heyday during my modelling career, left an indelible mark on my creative outlook. Galliano for his theatricality and fearless storytelling, Prada for her intellectual layering and subversive elegance, and Ford
for his sculpted sensuality and precision. Each shaped my understanding of how to use form and material to provoke feeling. In interiors, I carry forward those lessons. I work with materiality as a language, pairing textures and finishes to create contrast and depth. I love combining the tactile rawness of grasscloth with the sleekness of stone, or juxtaposing soft curves with structured architectural forms. These contrasts spark curiosity and invite engagement. Ultimately, both fashion and interiors are about craft, curation, and identity. Like a powerful garment, a space should make you feel something: grounded, inspired, bold, or at ease. That’s the kind of story I aim to tell with every project.
Your maximalist design approach stands in direct opposition to the minimalistic design trend that dominates the world today. What drew you to this bold approach, and how do you balance opulence with liveability?
I don’t design based on trends, but if we are speaking to the current moment, I believe we’re witnessing a clear shift. People are moving away from cookie-cutter spaces and
sterile, grade-A interiors that lack soul. There’s a growing desire for homes that reflect depth, individuality, and a collected life. We’re seeing a return to detail – not the death of it. There’s a renewed appreciation for craftsmanship, history, and layering.
To me, maximalism is often misunderstood. It’s not synonymous with opulence, nor does it mean excess for the sake of it. Maximalism, at its core, is about abundance – an abundance of texture, history, memory, and personality. It’s about embracing the full spectrum of who we are and creating spaces that reflect that richness.
When balanced well, maximalism is incredibly liveable. It creates environments that feel curated rather than cluttered – where every piece has meaning and contributes to a larger narrative. I see it as a philosophy that champions a life fully lived, a home that’s not afraid to tell your story in layers, colour, contrast, and craft. My hope is to inspire an unencumbered way of living where authenticity is the true luxury.
Both fashion and interiors are about craft, curation, and identity. Like a powerful garment, a space should make you feel something: grounded, inspired, bold, or at ease
Your design work spans multiple continents – from Australia to Singapore to the Middle East. How have these worldwide experiences shaped your design perspective and client approach?
My design lens has been shaped not only by working across continents, but also by my own multicultural background. I was born in Kenya, raised in Australia, and am thankful to have lived and worked around the world. That upbringing gave me a natural openness to different cultures, aesthetics, and ways of life – and it continues to influence how I approach design. Every project –and every client – is a teacher. Each is a dialogue not only with the environment, but with the client’s life, values, and perception of space. In the Middle East, I’m drawn to the softness of the light, the fusion of heritage, and the unexpected tranquillity that exists alongside bold, modern architecture. In Singapore, the
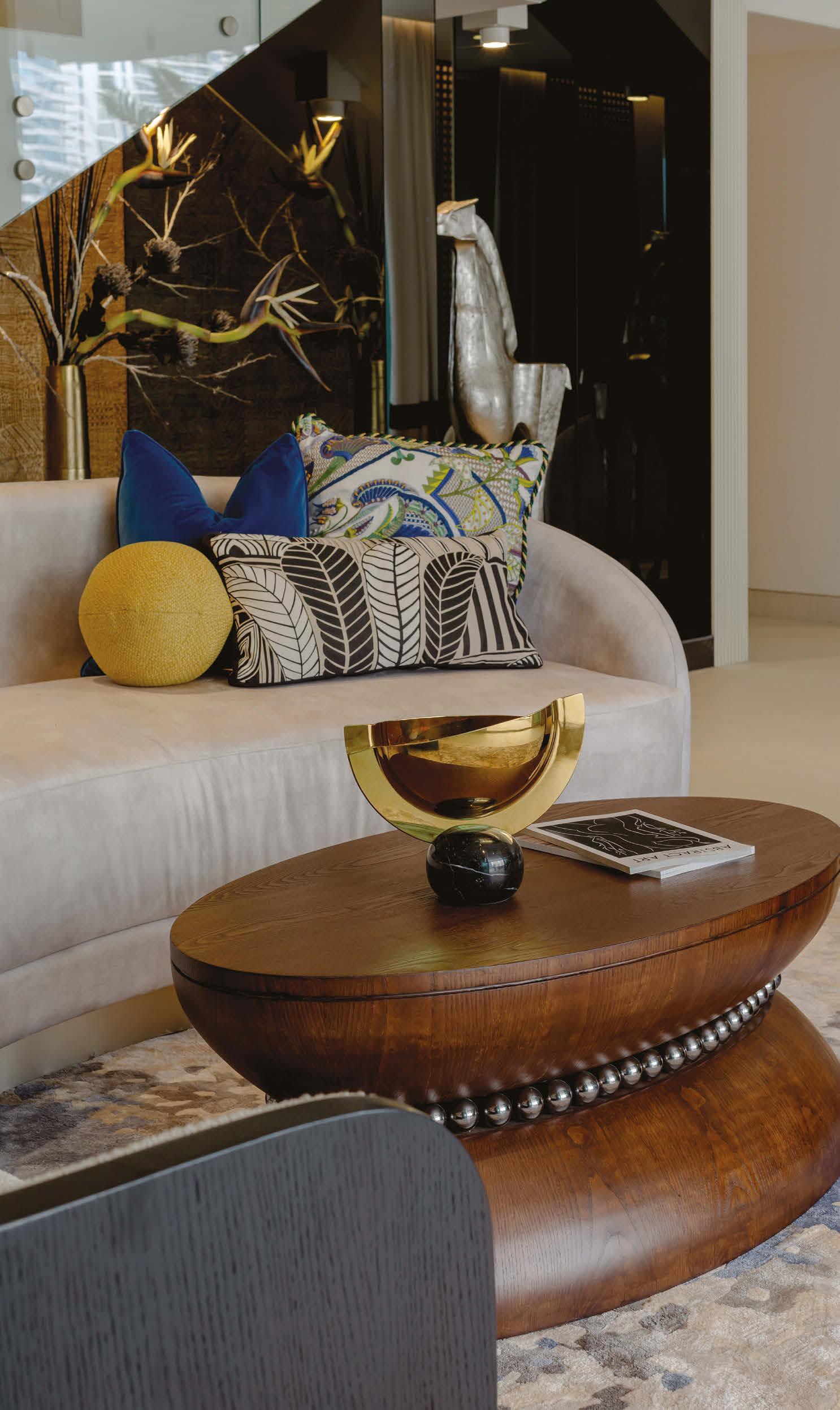
multicultural demographic and its role as a transient, global hub offers constant inspiration. That cosmopolitan energy is woven into every aspect of life, and design.
Wherever I work, I lean into the local narrative; honouring regional materials where possible and collaborating closely with local artists, contractors, and builders. That collaborative spirit is something I truly love. On a project in Perth, for instance, we incorporated native flora through bespoke artworks by local artists – blending cultural sensitivity with creative expression and staying grounded in authenticity. But design is never a solo pursuit. I’m always learning – constantly inspired not just by my surroundings, but by my team. They teach me something new every day, and the collaboration we share is electric. That energy, that shared curiosity, is what makes each project come alive. I see myself as both a designer and a student; always evolving, always listening, always seeking to create spaces that are meaningful and deeply human.


A Life by Design merges design with advanced tech. How do you see AI and emerging technologies reshaping the future of interior architecture?
We always need a human touch or AI will take over and make us redundant. It’s been an amazing tool to help us conceptualise and bring renders to life and also to create product and prototypes… and in a recent project which was a dance studio we created wall art.
Technology, particularly AI, has become an incredible tool in our creative process, but it will never replace the human touch. At A Life by Design, we see it not as a substitute for creativity, but as a powerful partner in it. We’re embracing AI across a wide range of applications – from conceptual renders and spatial layouts to prototyping furniture, customising print and pattern design, and even generating layered visual storytelling for presentations. It’s been instrumental in helping us move faster, think more expansively, and visualise more boldly.
In a recent project for a children’s dance studio, we created wall art featuring the children’s faces – rendered in a way that felt as though the children had drawn them themselves. It was playful, personal, and deeply emotive – made possible through a blend of tech and creativity. Further to this, we designed 50% of the furniture for 27 apartments using AI tools for our Manaa project in Perth, Australia (pictured on page 12).
What excites me most is how this kind of technology allows us to explore ideas more freely. It takes what’s in our heads and pushes it further, helping us refine, experiment, and ultimately create something beyond what we initially imagined. In that sense, it becomes a kind of collaborator; one that invites us to stretch the boundaries of what’s possible. But no matter how advanced technology becomes, it can’t replicate the emotional intelligence, intuition, and empathy that human designers bring to a space. That essence – of understanding people, their lives, their energy – will always be at the heart of what we do. Technology may accelerate the process, but it’s the human connection that gives design its soul.
Every space you create contains deep narratives and distinctive personalities. How do you begin designing for a client whose story hasn’t yet been told through their environment?
People often think they don’t know what they want, but more often than not, they do. It’s just buried beneath influence, uncertainty, or the noise of trends. Through the design process, we gently peel back the layers. And what emerges is always more personal, more honest, and far more beautiful than anything purely trend-driven.
The key is to take your ego out of it and listen to what story they are trying to infuse. As a designer, it’s not about imprinting my own vision – it’s about deeply listening and tuning in to theirs. What are they trying to express? How do they want to feel in the space? What kind of life, or business, are they hoping to shape?
I see design as a form of translation: helping people and businesses articulate what they may not have found the words for yet, and turning it into something tangible, intentional, and enduring. Yes, there’s a commercial component to that, and it’s a reality of the world we exist in. It creates boundaries in the design process, but it should never prohibit the success of the outcome. In fact, I believe constraint can often spark the most creative and meaningful solutions.
To me, maximalism is often misunderstood. Maximalism, at its core, is about abundance – an abundance of texture, history, memory, and personality. It’s about embracing the full spectrum of who we are and creating spaces that reflect that richness


What advice would you give to young designers who want to challenge conventions and create from a place of authenticity instead of following current trends?
I would say – go for it… Be brave enough to trust your instincts, even when they don’t align with what’s trending. The design world doesn’t need more of the same; it needs more people creating from a place of truth.
Design is a narrative. When it’s rooted in authenticity, it shows depth, it feels intentional, and it resonates. That’s what makes spaces memorable – not their perfection, but their purpose. Be strong in your resolve and conviction, but stay open, because identity is something that’s shaped over time. You’ll find your voice by showing up, experimenting, and sometimes getting it wrong. That’s part of the process. The more you create, the clearer your design language becomes.
Don’t be afraid to challenge conventions – not the fundamental rules that make a space functional, but the boundaries that invite you to push creatively. Do it with intention. Ask yourself why? what are you trying to say, shift, or question through your work? Authenticity doesn’t mean blocking out influence – it means filtering it through your own lens and values.
And finally, surround yourself with people who expand your thinking. Collaboration will stretch you in the best ways. Stay curious. Stay human. And remember, the most compelling spaces are never just beautiful –they’re honest.
You’ve recently entered the Asia Pacific Property Awards; could you share how your design philosophy influenced the projects you submitted?
At any given time, we’re juggling a wide range of projects, each with its own context, challenges, and ambitions. For the Asia Pacific Property Awards, I wanted to showcase the breadth of what we do; both in terms of project scope and design thinking.
We’re particularly proud of Manaa. It was an honour to work within one of WOHA Architect’s architectural frameworks, especially on a project guided by a biophilic vision. This hospitality-inspired residential space embraces a deeply sustainable approach. Our design honours the architectural intent and Australiana aesthetic while layering in comfort, texture, and a sense of soulful living. It’s a thoughtful balance of luxury and restraint – rooted in environmental sensitivity and lived experience.
All That Jazz posed a completely different challenge, and an incredibly rewarding one. Dance studios are often built for function over feeling, but this was a space that demanded energy, movement, and theatricality. We wanted the architecture to echo the spirit of performance, so the space felt alive even before the music began. Completing it within a tight timeframe made the outcome not just a design success, but a true testament to collaboration and trust.
The third submission was a private residence, rich with sentiment for the family who lives there. It was about elevating lifestyle – where refinement meets comfort, and luxury coexists seamlessly with practicality. It’s a home designed for togetherness, where even the smallest moments with grandchildren were carefully considered and woven into the spatial experience. I chose these three very different projects to reflect the diversity of our studio’s capabilities; from hospitality to commercial to intimate residential design. Each one represents our commitment to crafting thoughtful, award-worthy spaces that respond to the client’s brief while staying true to our design ethos. It’s always a collaborative journey, and these submissions are a celebration of that shared process.

Transforming the world we live in, for today and tomorrow
Benoy is a leading data-driven design company specialising in Architecture, Masterplanning, Interior Design, Branded Environments and Landscape Architecture. We combine creative flair with high-tech capabilities, plus a deep understanding of global trends, local cultures and client needs.
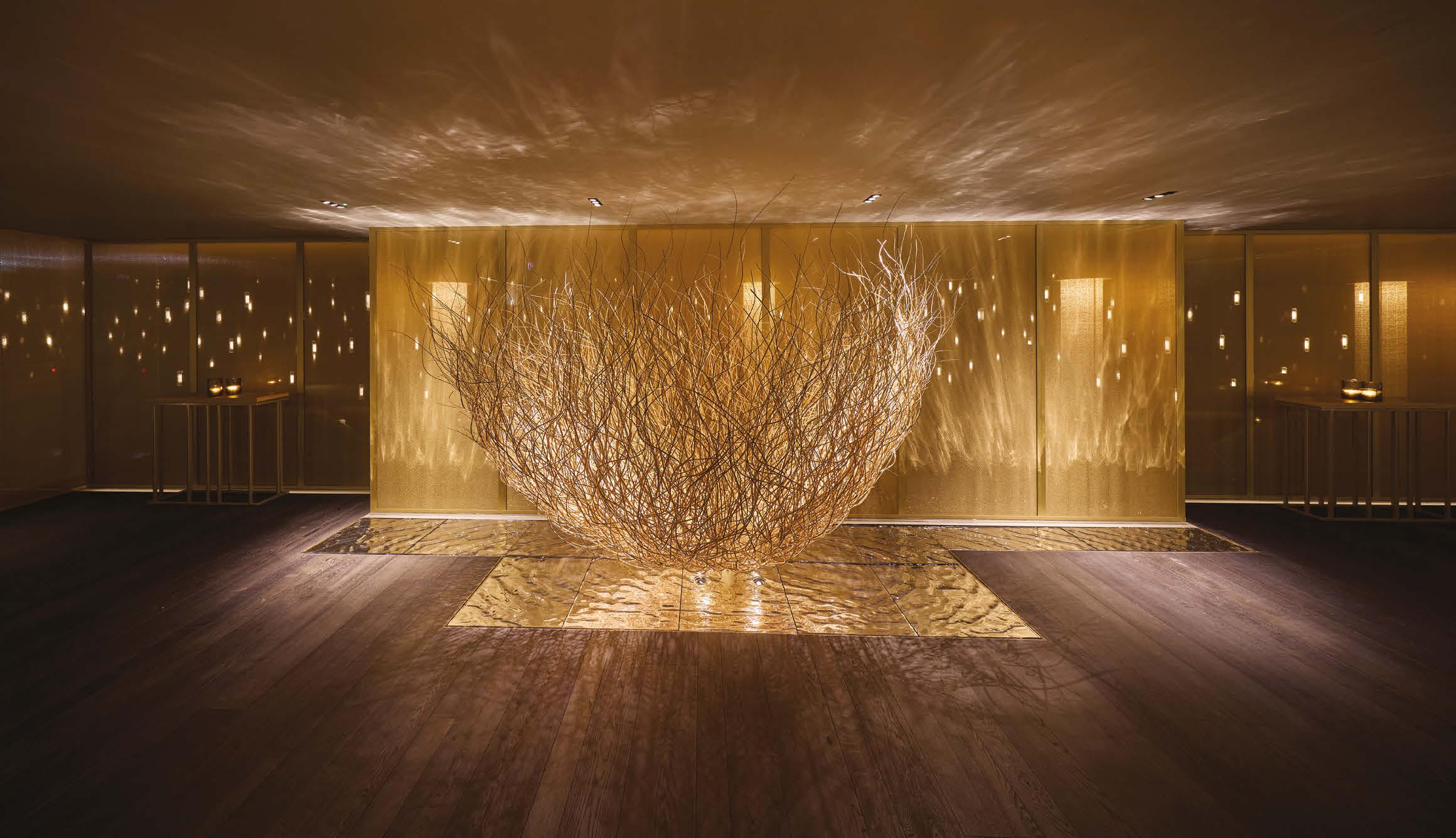
BIOPHILIC LIGHTING Light in Rhythm with Life
In a world where urban landscapes are expanding and our daily lives are increasingly spent indoors, the way we design and illuminate our spaces has never been more important. Biophilic lighting is at the forefront of this movement, blending nature with architecture to create healthier, more inspiring environments. More than just a design trend, it taps into our innate connection to the natural world, improving well-being, productivity, and overall quality of life.
Architectural lighting has evolved far beyond its basic purpose of illumination. Today, it is an art form that shapes how we experience space, influencing mood, energy, and well-being. At the forefront of this evolution is biophilic lighting, an innovative approach that integrates natural elements and rhythms to create spaces that not only captivate the eye but also nurture the body and mind. By mimicking the patterns and qualities of natural light, biophilic lighting fosters a profound connection between people and their surroundings, reinforcing the intrinsic bond between nature and the built environment.
The foundation of biophilic lighting stems from biophilic design principles which emphasise the natural need of humans to relate to nature. Architects have welcomed natural elements such as organic materials, living plants and expansive outdoor views into interior spaces for many years. The lighting industry has discovered its role as a vital instrument for this movement by bringing elements that replicate sunlight variations and textures to generate
energetic spaces. Biophilic lighting differs from standard artificial illumination since it duplicates daylight patterns through its naturally evolving brightness and shade throughout the day. The approach surpasses visual design principles – it uses natural body rhythms to enhance comfort, energy levels and overall wellness.
Biophilic lighting serves as a fundamental element that supports the body’s natural circadian rhythm which controls sleep patterns together with mood and cognitive abilities. The typical cool and fixed light found in office spaces disrupts the body’s natural equilibrium which results in tiredness and discomfort. The dynamic nature of biophilic lighting switches between morning’s cool bright light and evening’s softer warmer light. The body’s natural circadian pattern finds harmony through this sequence which activates daytime alertness and nighttime relaxation. Real-time biodynamic lighting systems installed at The Edge building in Amsterdam adjust their output to create environments that boost employee comfort and productivity.
Sunlight moves constantly as it weaves through tree branches and passes through cloud layers while its brightness changes according to environmental conditions. Biophilic lighting implements diffusers and projections together with layered fixtures to recreate organic lighting effects that produce depth along with soft shifting illumination and natural shadows. The combination of light with natural materials including wood, stone and textured glass produces a physical atmosphere which feels welcoming and when light softly contacts these surfaces it produces an effect that resembles both a soft candle flame and a fading solar beam.
The main strength of biophilic lighting exists in its health advantages above its functional and aesthetic aspects. Especially interior lighting systems which mirror natural circadian patterns help people achieve better sleep quality along with better focus and reduced stress levels. Scientific research demonstrates that nature-inspired lighting systems whether they come from the sun or technology create better moods and reduce tiredness while helping patients with seasonal affective disorders.
Architect Stefano Boeri at Bosco Verticale in Milan uses biophilic lighting to create a seamless connection between the building’s iconic green living walls and its interior spaces. This approach goes beyond aesthetics – it’s a thoughtful integration of light, nature, and design aimed at enhancing human well-being. Inside the building, warm, earth-toned lighting mimics natural daylight cycles, fostering a
calming atmosphere that reflects the rhythm of the outdoor environment. The strategic use of light highlights the textures of natural materials like wood and stone, while also drawing attention to the lush greenery both inside and outside the living spaces. By blending artificial and natural light sources, Boeri creates a dynamic interplay between shadow and illumination that evolves throughout the day, echoing the natural world. This harmony between architecture and nature exemplifies the principles of biophilic design, promoting a healthier and more restorative living experience for residents.
The future of architecture and design will be defined by sustainability and wellness through biophilic lighting as a design philosophy beyond its current trend status. The combination of natural elements through light materials and rhythm enables us to develop environments which go beyond mere illumination – they heal, inspire, and connect.


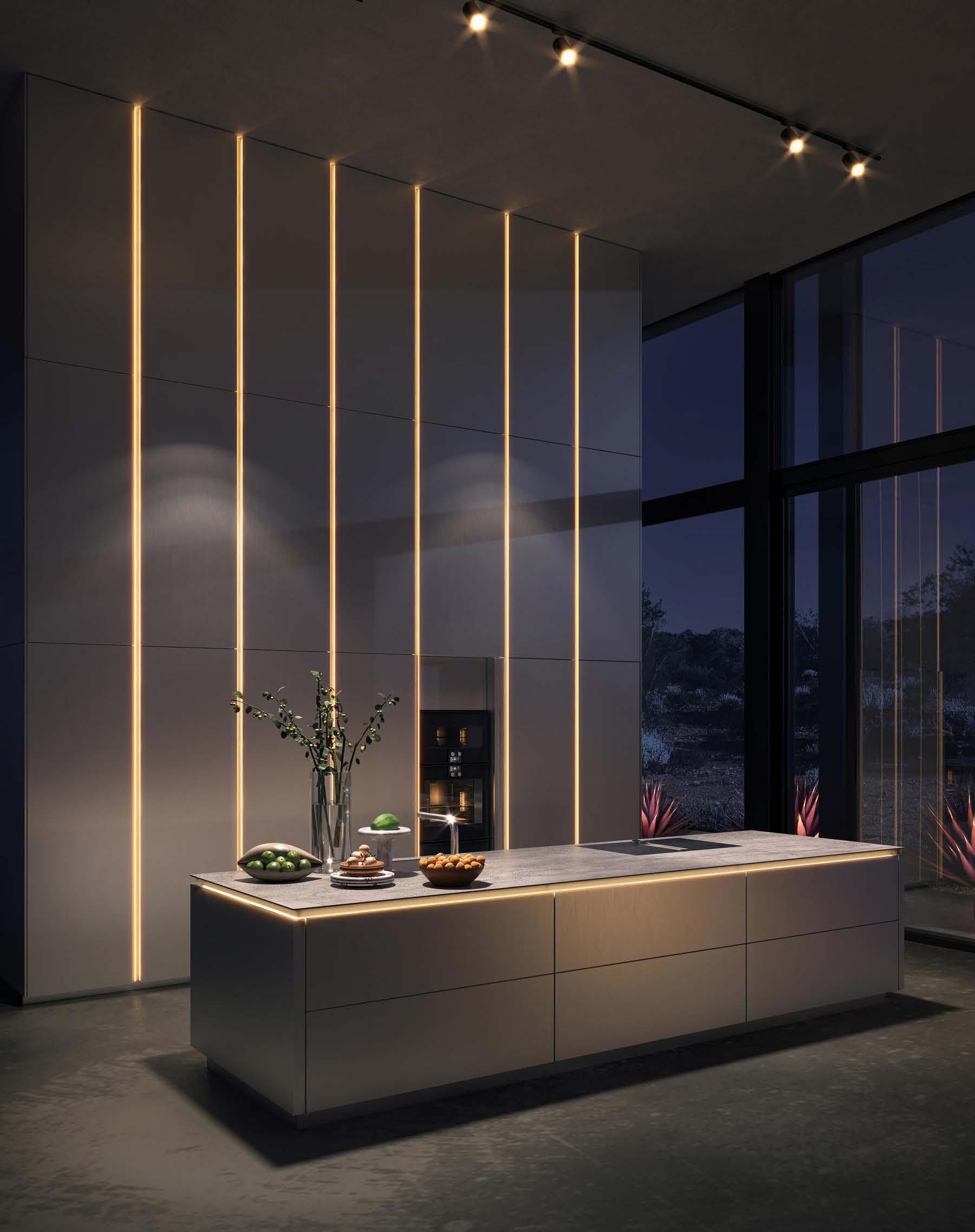


PERSPECTIVES
In our previous edition, we asked a group of leading designers the question:
What is biophilic lighting, and what positive effects does it have on both physical and mental wellbeing?
Here are their thoughtful responses:
ADRIAN
MORRIS
Partner & Design Director at Morris & Co
“Biophilic lighting focuses on incorporating natural light into design. The sun’s changes in intensity and colour temperature throughout the day influencing our energy and mood. The ambition should be to replicate the tonality of natural light indoors, thereby extending the ability to regulate circadian rhythms and support overall health and emotional restoration.”
BASAK CEVIK TOPRAK Design Committee Executive of NKY Architects & Engineers
“Biophilic lighting is an approach that mirrors natural light patterns, creating environments that feel aligned with our body’s natural rhythms. Unlike static artificial lighting, it uses adaptive, layered illumination to enhance physical and mental health.”
MANUELA HAMILFORD
Founder of Hamilford Design
“Biophilic lighting is all about using light in ways that mimic natural light patterns and qualities to improve our well-being. The idea is to bring the benefits of natural daylight into indoor spaces, whether it’s through the design of lighting systems or the natural light that enters a space via windows, skylights.”
NIKKI HUNT
Founder & Principal of Design Intervention
“Biophilic lighting mirrors the qualities of natural light, dynamically shifting in intensity and colour temperature throughout the day. This is essential because light is a powerful driver of our biology. For millions of years, our ancestors relied on changing light to signal when to wake, rest, or be active. Even today, artificial light can’t replace the impact of natural light on our physiology.”

XANDER CADISCH
Pioneering author, Lighting innovator & CTO of Phos www.phos.co.uk
THE LIGHT WITHIN US Xander Cadisch on How Light
Impacts our Bodies and Minds
Xander Cadisch, co-director of lighting brand Phos and author of The Light Within Us, is reshaping how we understand the role of light in architecture. Drawing on his family’s 140-year engineering legacy, Xander bridges neuroscience, aesthetics, and sustainability to create healthier, human-centred spaces.
In this interview, he shares how light impacts our bodies and minds, and he discusses the urgent need for education in the architecture and design world, and how biophilic principles can, and should, shape the future of our built environment.
How would you define yourself? And how did your passion for light begin?
I think the best way to define myself is that I like living life well. My journey began with an interest in sensory experiences. I’ve always been deeply attracted to the world of food and drink – the smell, the taste and the atmosphere – it all made me feel alive. That passion led me to become a cocktail maker and eventually launch my own gin brand, where I explored how sensory elements contribute to wellbeing and joy.
It wasn’t until I stepped into the family lighting business that I began to see light in the same way, as a powerful, yet often overlooked, sensory force. While food and drink are universally celebrated, light remains underappreciated despite its profound influence on how we feel, function,
and experience space. That realisation led my passion for lighting; how it can influence human experience within the built environment. When I commit to something, I go all in 110%… So, I started creating presentations, digging into research, and having conversations with designers. Some genuinely had no idea how light impacts our lives and the facts I was sharing. That reaction sparked a fire in me and I felt like I was onto something.
From there, I became obsessed with highlighting the importance of light, especially for the people designing the spaces we live and work in. Light can either harm or heal us – just by placing the right colour of light, in the right place, at the right time – you can completely transform someone’s sensory experience. It’s one of the easiest, most powerful upgrades to human happiness that we’ve barely begun to tap into…
How can biophilic lighting improve the spaces we live and work in?
In our modern life, we spend around 90% of our lives indoors, less than one hour a day outside. That’s actually less time outdoors than prisoners in maximum-security facilities. In other words, our modern habitat is no longer nature; it’s the built environment. When you look at our original habitat; forests, landscapes, organic forms – it was rich in texture, aged finishes, dynamic shadows, shifting colour temperatures, and harmonious contrasts. Compare that to most indoor environments today: flat white walls, uniform lighting, a single fixed colour temperature, and often a
complete absence of red wavelengths – which, ironically, was the first colour humans evolved to perceive. Biophilic lighting is about reintroducing nature’s sensory richness into our built spaces. It’s grounded in two design principles: biomorphism – shaping forms to resemble those found in nature, and biomimicry – replicating nature’s patterns and processes.
At our company, these principles shape everything we create. While the industry standard might be a “tube on a stick” spotlight, we intentionally break away from that. Nature isn’t straight-edged or uniform; it’s full of curves, kinks, and subtle irregularities.
Compelling neuroaesthetics research shows that curved forms are visually soothing and evoke mystery and pleasure. While not all our fixtures use soft curves, many feature gentle gradients, circular forms, and organic mechanisms. Even traditional “tube on sticks” formats include fractal patterns in heat sinks and textured finishes, making each piece feel natural in its environment. What further sets us apart is modularity. Our systems can be configured in millions of ways, even after installation. Fixtures are reconfigurable on-site, eliminating glare and precisely focusing beams for an optimal sensory experience.
But beyond aesthetics, the function of lighting is critical. In nature, nothing is floodlit. Light is directional, layered, and constantly shifting.

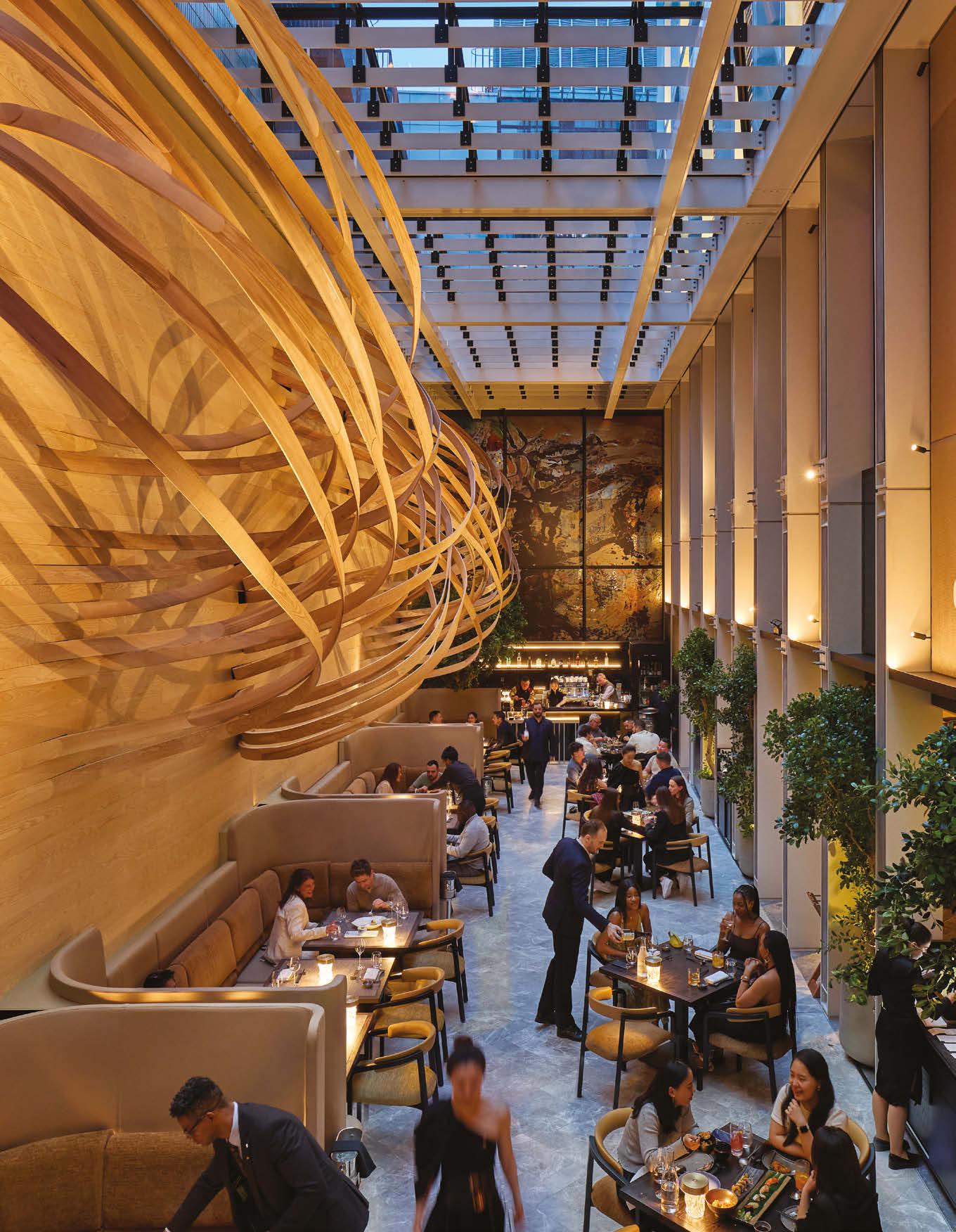
Could you tell us about your book The Light Within Us?
The Light Within Us actually began during the first lockdown, when everyone was deep into self-development mode; reading, learning, exploring new ideas… By the second and third lockdowns, that energy had shifted a bit, but during that initial phase, I met Dr. Shelley James through a mutual friend. We instantly connected over a shared interest in light and wellbeing.
At the time, I was preparing a presentation for architects and invited Shelley to collaborate on a joint CPD (Continuing Professional Development) session. What began as a one-off turned into a fascinating series of conversations where I interviewed her on different elements of the science behind lighting. Those interviews became ten webinars, which then turned into ten blog-style PDFs.
That collection started to feel like the skeleton of something bigger. I challenged myself to turn it into a proper book by the end of the year, 2022. After about a year of editing, The Light Within Us was finally released in 2024. The book is essentially my way of exploring and explaining why biophilic design and light matter – not just from a scientific or technical perspective, but from a human one.

































































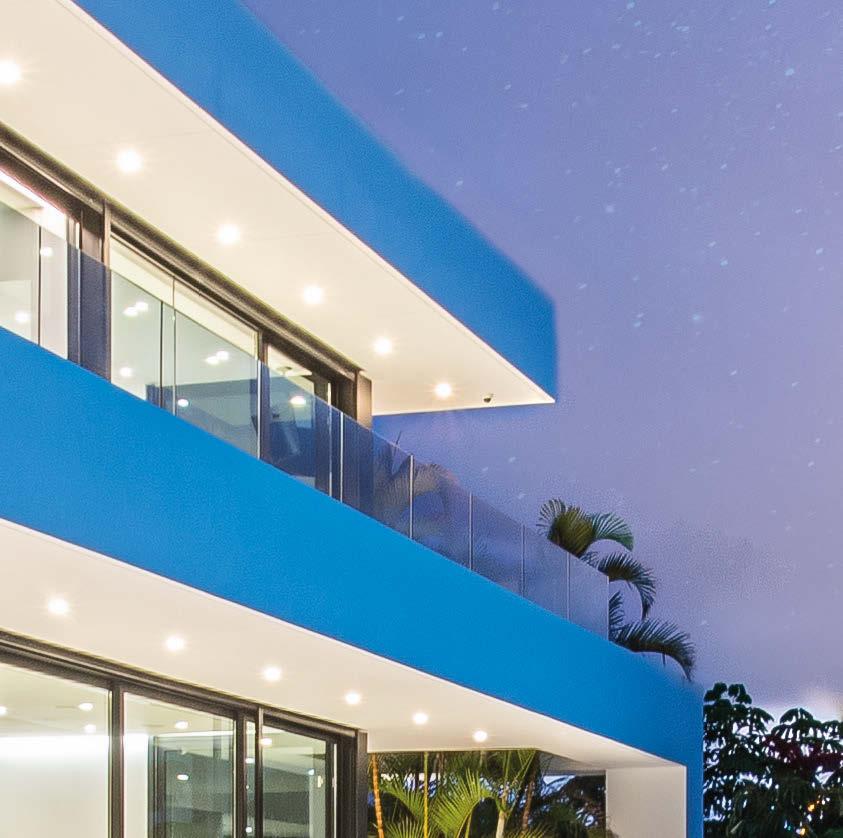




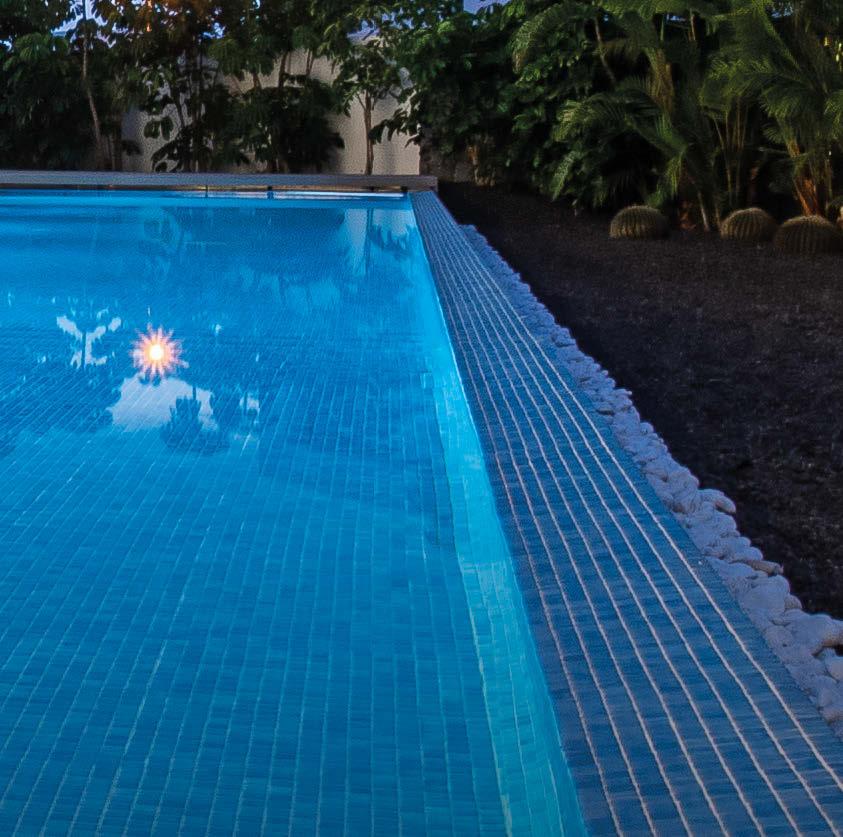
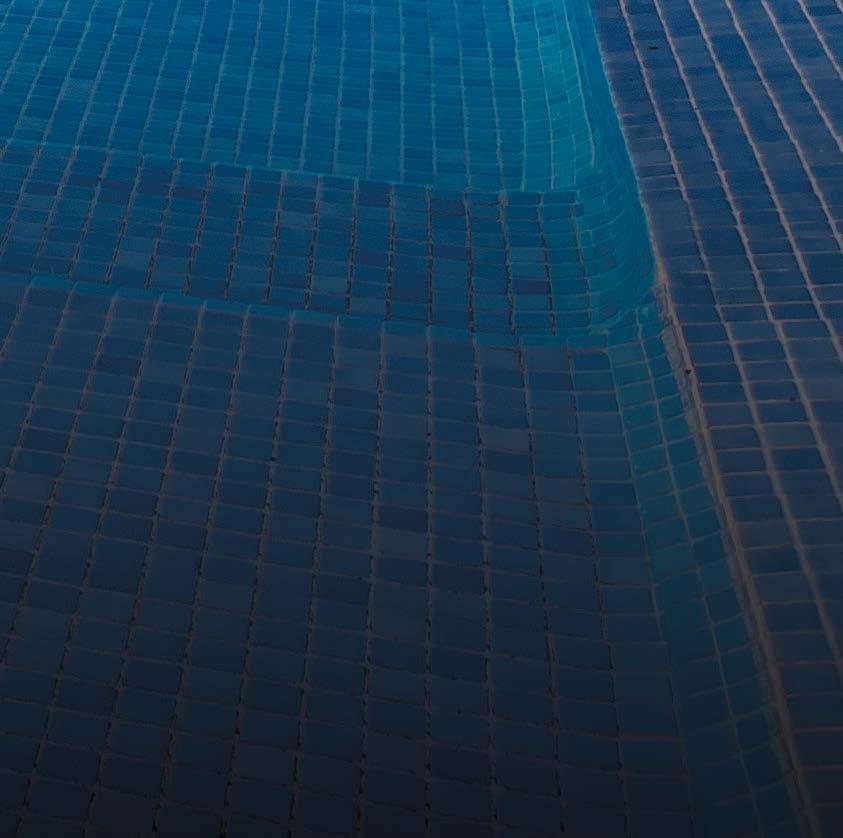


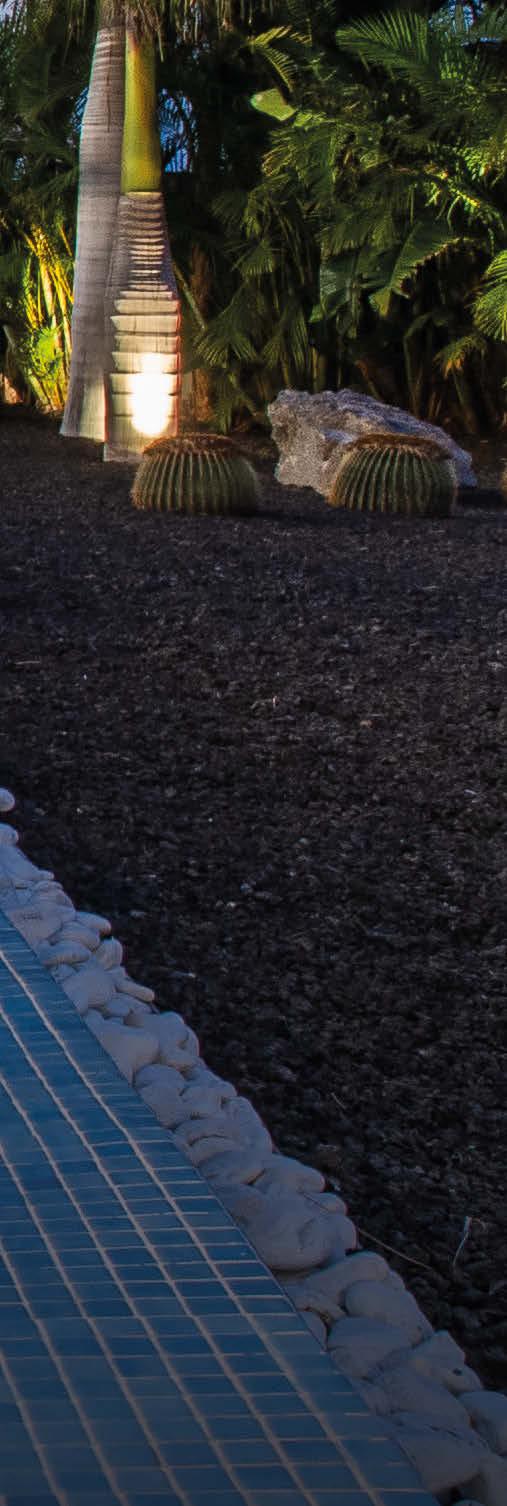

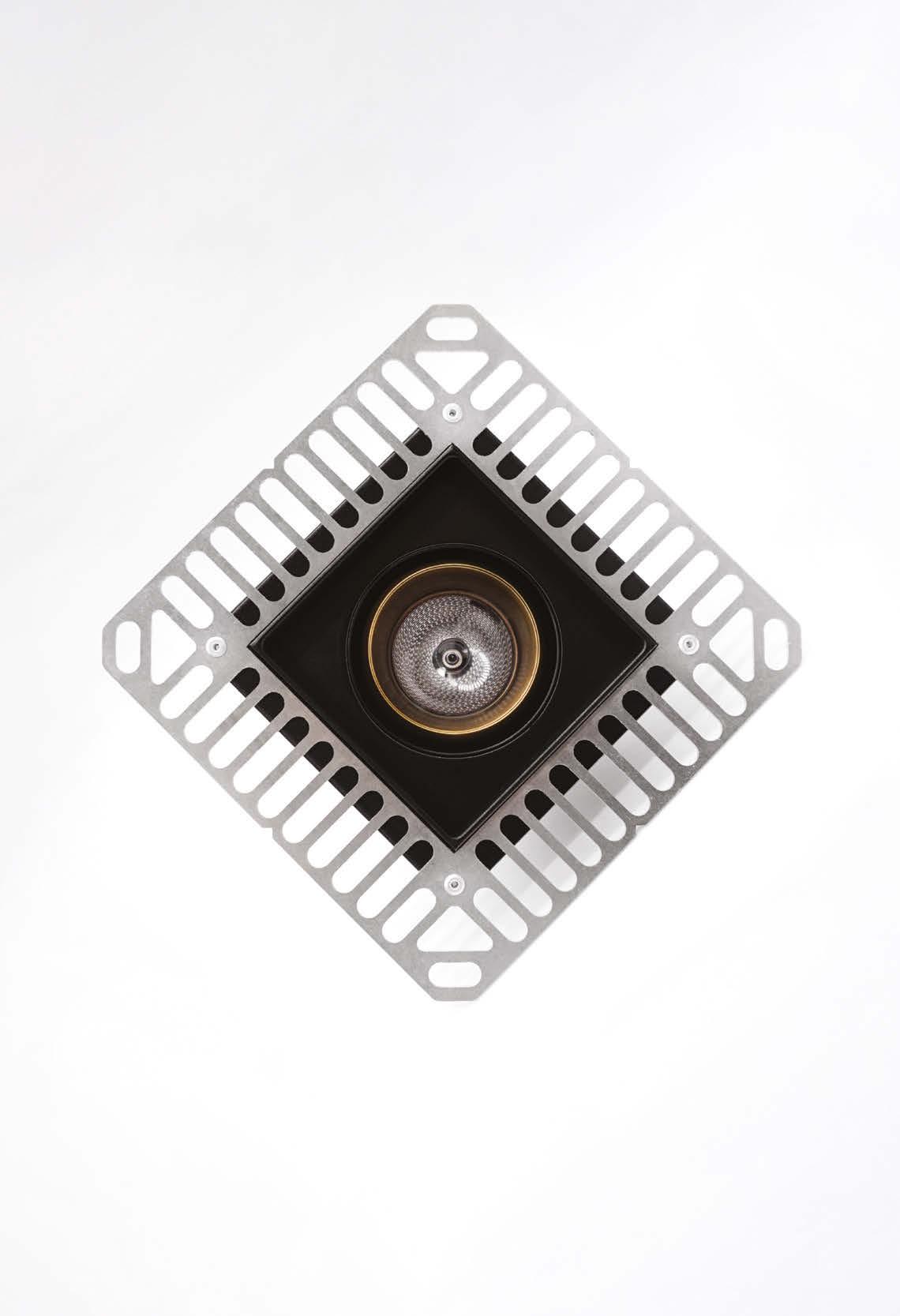
The key to all of this is education. Lighting technology can absolutely support biophilic principles, but until designers are taught the biology behind how humans respond to light, it won’t go mainstream. It’s like where sustainability was 30 years ago – just a word, not yet a practice.
A lot of the material out there can feel overly clinical or inaccessible. I wanted this to feel more like a conversation you’d have at the pub with friends; excited, relatable, full of “did you know?” moments.
It’s packed with approachable insights and inspiring facts that highlight just how profoundly design, and especially light, impacts our everyday lives. At its core, the book is a mirror, reflecting why we need to rethink how we shape the environments we now call our habitats.
Can you explain what biophilic light really means to you? And how it goes beyond simply mimicking daylight?
I wouldn’t say biophilic lighting goes beyond natural daylight; we’re not trying to outshine the sun. If anything, we’re aiming to replicate it. The point is, nothing surpasses the sun, but with the technology we have, we can do our best to align with its wavelengths. The beauty of artificial light in indoor spaces is that it gives us the ability to control and optimise how, when, and where light is delivered. In that sense, we become the curators of our own environments. With artificial lighting, we gain an extraordinary level of creative control. We can highlight specific textures, surfaces, or features. We can manipulate colour temperatures: subtle blues in the morning, rich ambers in the evening. We can even match the spread of light to a painting, drawing the eye exactly where we want it to go.
We’re not replacing natural light; we’re complementing and enhancing it. We can deliver almost full-spectrum light with high-quality LEDs, and even tailor it to the materials and moments in a room. That’s where biophilic lighting becomes more than a replication of daylight, it becomes a powerful storytelling tool. So yes, nothing beats “full-fat” sunlight and we still need to get outside more and feel the nature… We need to remember that when we’re indoors, lighting is no longer just a necessity; it’s a medium for emotional and spatial expression. It’s the secret ingredient in shaping how people feel within a space.
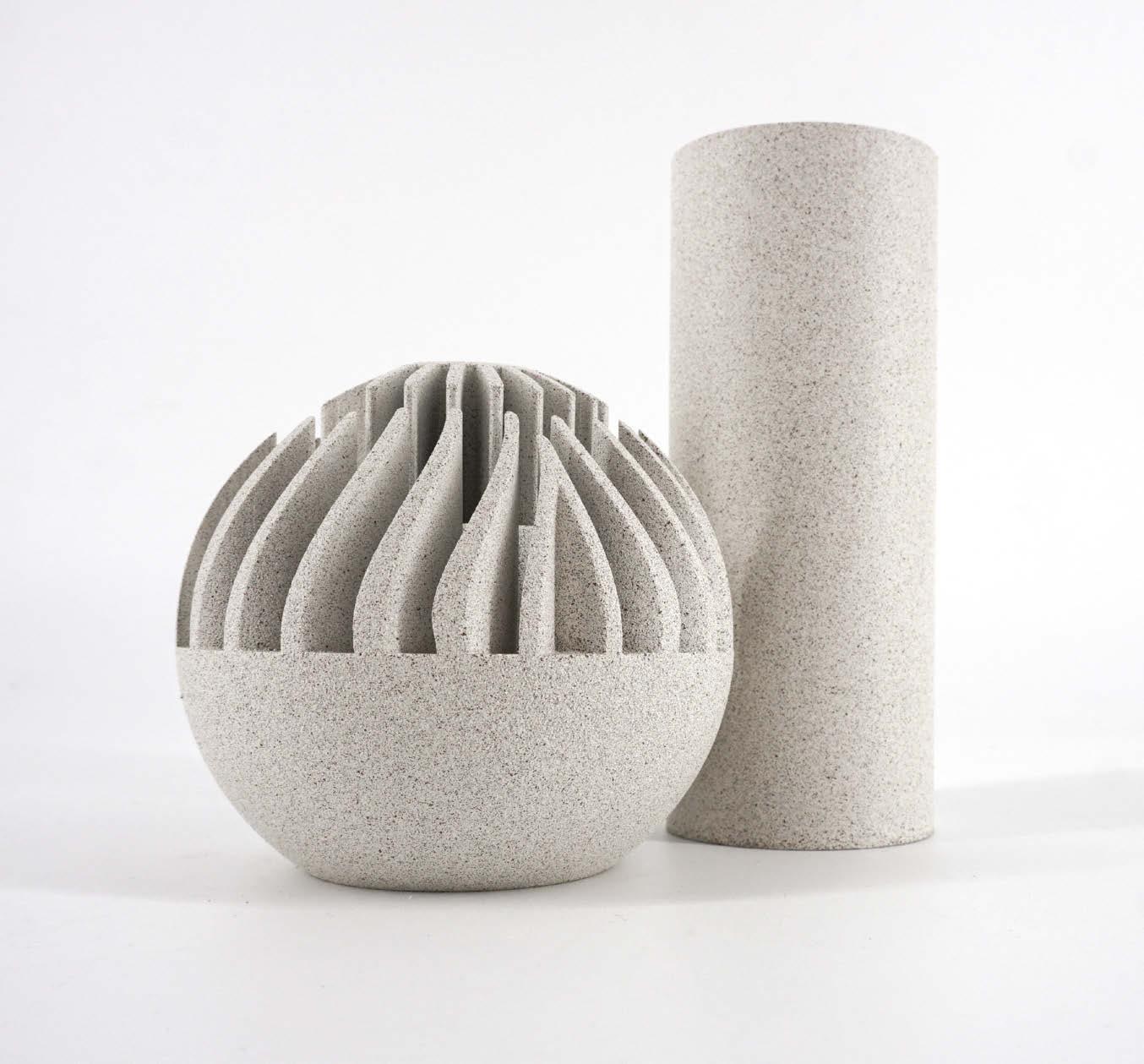
Biophilic. Fractal. Focused. Crafted in Limestone, this spherical form draws on neuroaesthetics to calm the mind and elevate the space

Can you share a few standout projects you’ve worked on recently, something we could also showcase visually?
Sure! We’ve been lucky to collaborate with some incredible designers and architects over the years. We’re not lighting designers ourselves, we manufacture lighting, so our role is to support the creatives with the best tools possible.
We’ve worked on everything from the Tower of London to Fortnum & Mason window displays, the W Hotel, superyachts, Microsoft’s head offices in Paddington, and luxury residential developments in Mayfair and internationally, in Jeddah, Athens, and across Europe.
One area we’re passionate about is care homes. We use circadian lighting that mimics the sun, and the impact on dementia and Alzheimer’s patients is profound – it helps slow cognitive decline and boosts overall wellbeing. That’s where you really see the human side of lighting.
Where do you see lighting, technology, and biophilic design converging in the near future?
I think we’re just at the beginning of that convergence. Biophilic design is gaining real momentum, especially in places like the U.S. and Australia. In Europe, it’s still emerging. I spoke at the UK’s first Biophilic Design summit last year and will be at another in Barcelona soon. These are some of the first real gatherings of the community, so it’s exciting to see that energy growing.
The key to all of this is education. Lighting technology can absolutely support biophilic principles, but until designers are taught the biology behind how humans respond to light, it won’t go mainstream. It’s like where sustainability was 30 years ago – just a word, not yet a practice. That’s why I wrote the book. Designers spend up to 10 years training to shape the built environment, and most never study biology. That must change. We’re designing for humans, after all – and lighting is one of the most powerful tools we have.
Bio: Xander, founder of Light Tribe by Phos, collaborates with neuroscientists and designers to enhance well-being through biophilic lighting. As Sustainability Director and CTO at Phos Light, he champions surface, colour and texture and authored The Light Within Us, exploring light’s neuroscience. Awarded the King’s Award for Enterprise and winner of Forty Under 40 UK, he advocates for healthier indoor environments globally.
Project credits - Mandarin Oriental, Mayfair, London, Page 19
Interior Designers – Studio Indigo, @studioIndigo
Architects - Rogers Stirk Harbour + Partners (RSHP), @RSHP
Interior Designers Public Spaces – Studio Curiosity, @StudioCuriosity
Lighting Designers Hotel – DPA, @DPA
Residencies – Light Bureau, @LightBureau
Phos | www.phos.co.uk
ODE – DOUBLE BAY, SYDNEY
SYDNEY’S MOST EXCLUSIVE ADDRESS
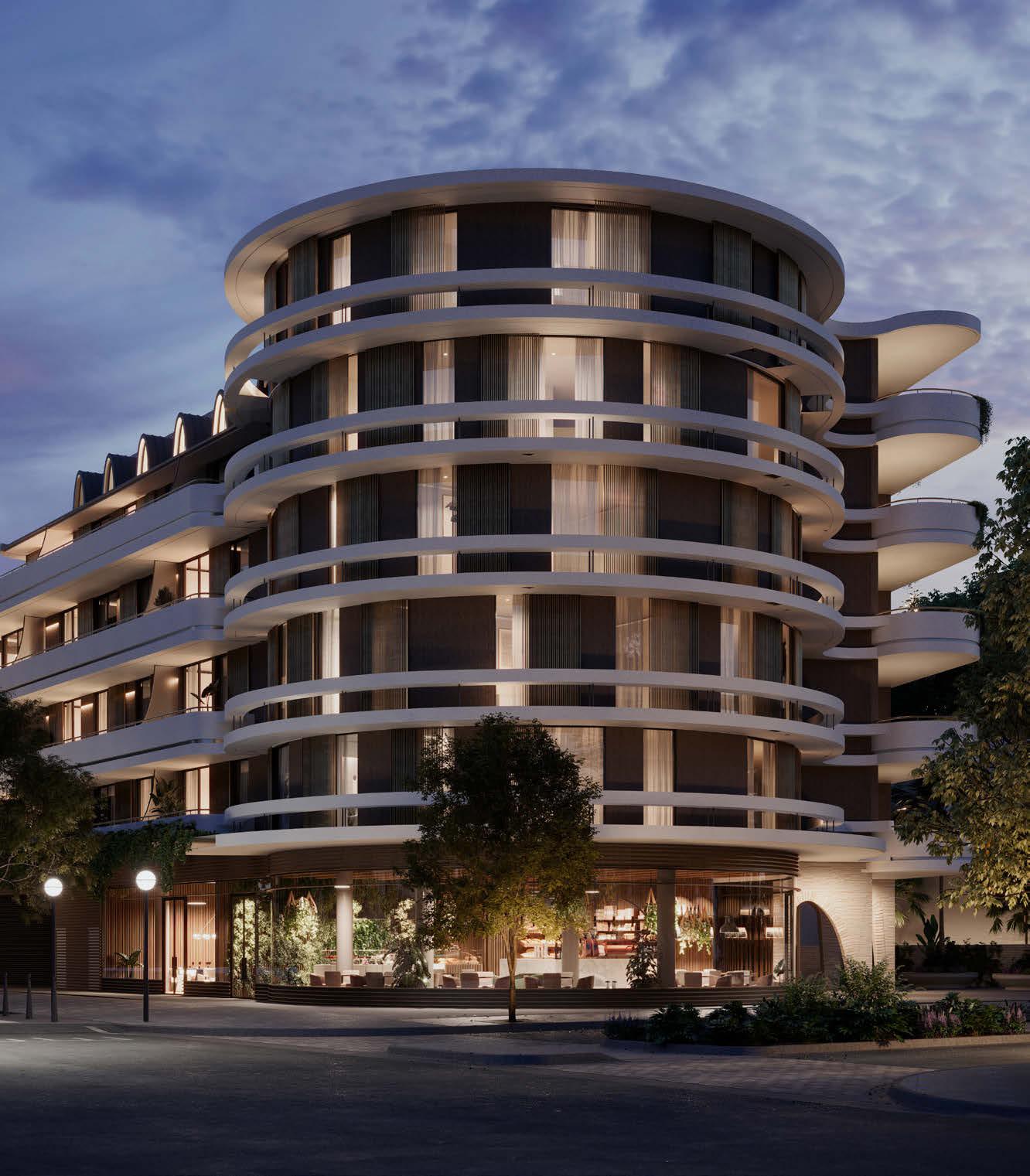
The new landmark Ode stands as the epitome of luxurious living, nestled in the vibrant heart of Sydney’s Double Bay. Surrounded by a tapestry of cosmopolitan culture, sophisticated dining establishments, and premier shopping destinations, Ode offers its residents an unparalleled living experience. Immersed in the rich ambience of European-style cafes and bars, contemporary art galleries, and indulgent beauty and wellness services, Ode embodies the essence of modern urban living.
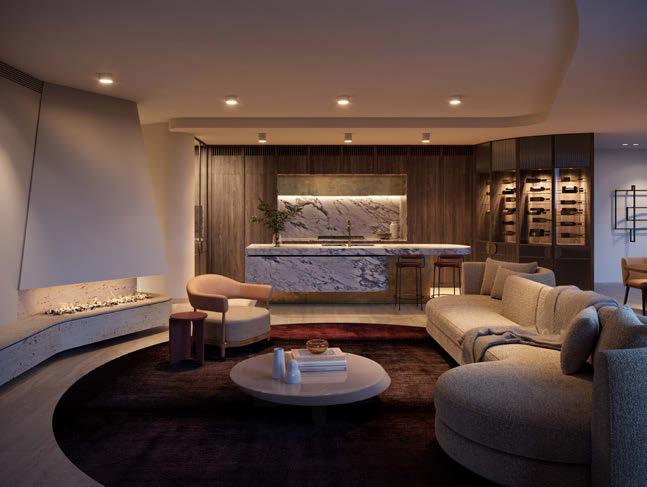
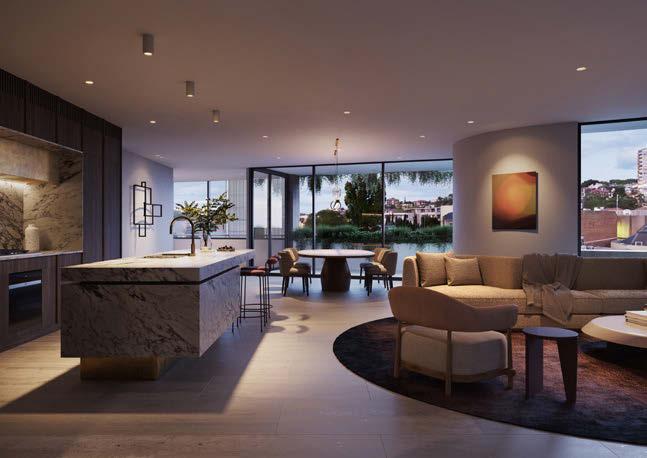
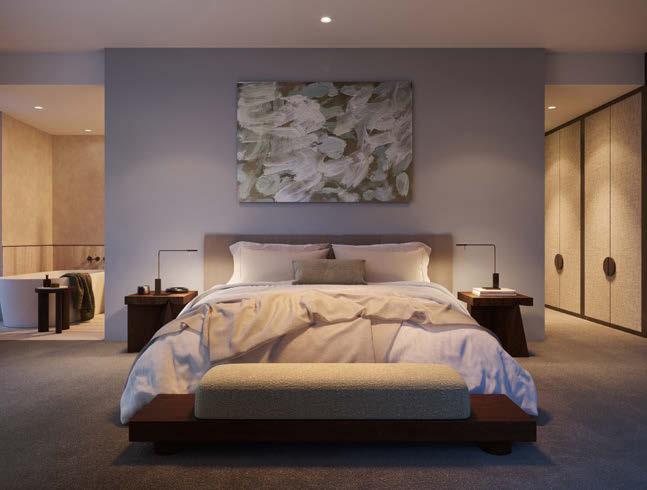
Designed by Luigi Rosselli, this exclusive collection of 3-bedroom apartments, adorned with a media room, span an impressive 234 to 309 square meters. With the added convenience of double security parking and a dedicated concierge service, residents can embrace a lifestyle of comfort and ease. Equipped with top-of-the-line Wolf & Subzero appliances, each apartment offers the opportunity for personalisation with bespoke finishes offering more than a home. Ode is a curated experience where timeless design meets modern convenience.

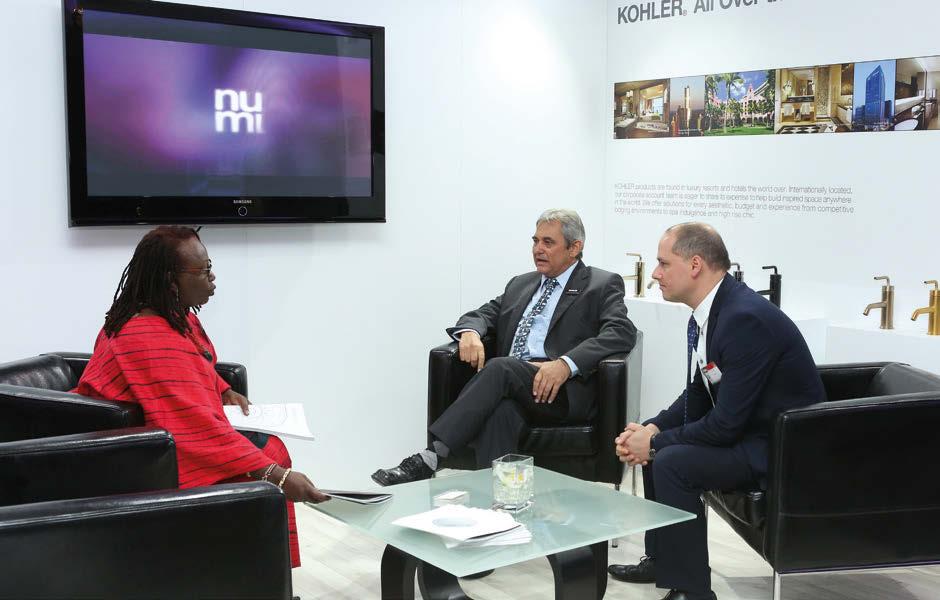



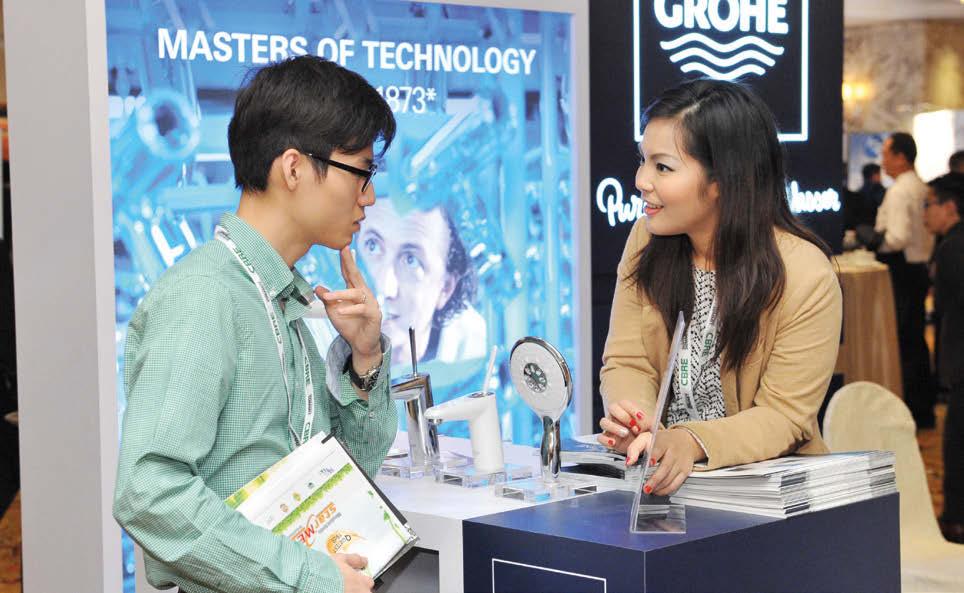







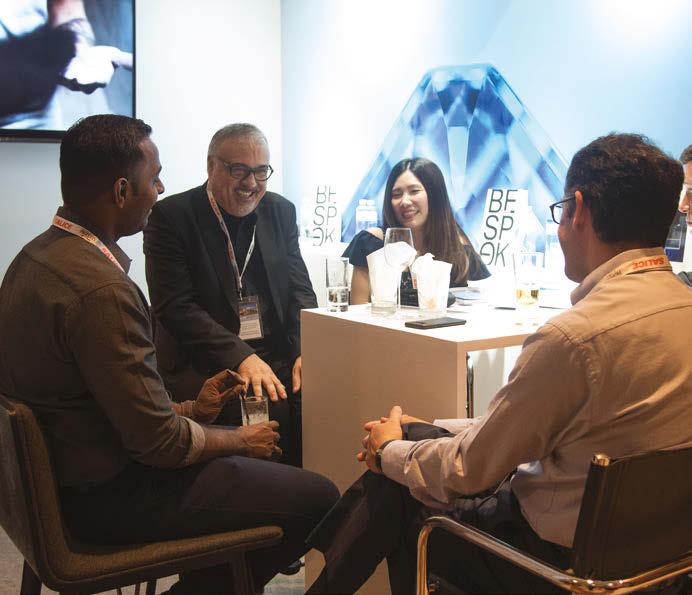
DESIGNING FOR CHANGE Innovation, Nature and Transformation
As architecture and design evolve at a rapid pace, innovation is no longer supplemental to the creative process – it’s an essential core element. In the second IPAX Talks edition, we continue to explore how leading architects and designers are reimagining and transforming the built environment through the lens of technology, biophilic integration and sustainable transformation.
This edition brings together visionary thinkers whose work spans continents, disciplines, and scales to achieve a common goal: to create spaces that are as intelligent as they are inspiring.
We hear from Jennifer Lellow, Director of Inside Job Luxury Interiors, who creates material-rich designs that merge modern luxury with nature’s restorative power and Alex Kravetz, Principal of Alex Kravetz Design, renowned for his timeless yet theatrical luxury spaces for hospitality and residential projects.
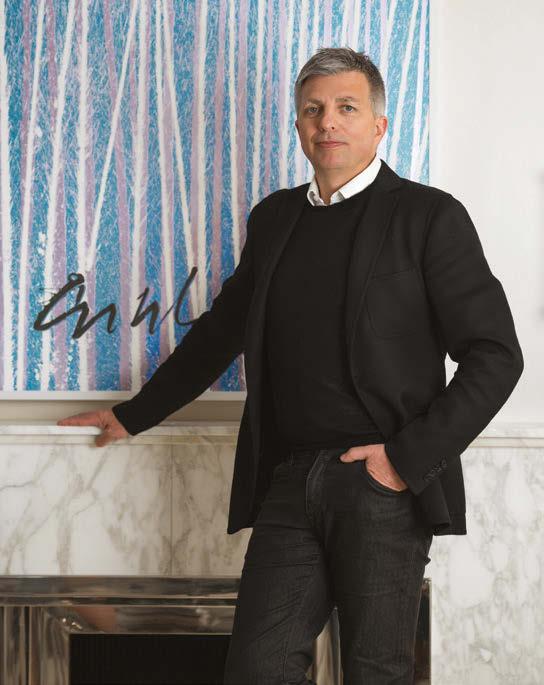

Also featured is Rosie Ridgway, founder and Creative Director of April Hamilton Interiors, and a member of the judging panel for the International Property Awards. Known for her attention to detail and ability to blend classic elegance with contemporary design, Rosie brings over 25 years of experience shaping luxury interiors with a deeply personal and authentic approach.
Through their expertise, we unravel how biophilic design reintegrates natural elements into architecture, fostering spaces that soothe, energise, and inspire. Likewise, we examine the pivotal role of light, not just as an aesthetic tool, but as a driver of health, productivity, and emotional harmony.
IPAX Global www.ipaxglobal.com
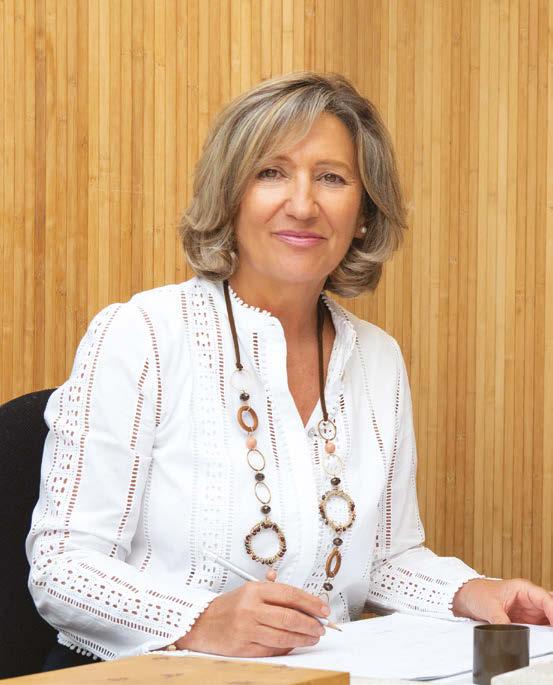

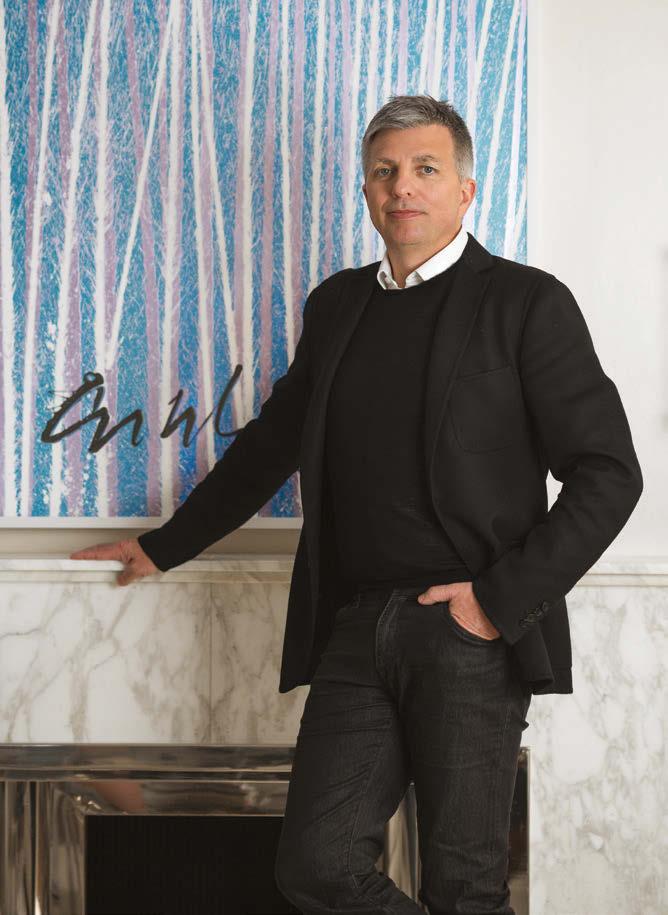
Alex Kravetz Design www.alexkravetzdesign.com
ALEX KRAVETZ
Merging Tradition with Modernity
Your work is renowned for blending timeless elegance with contemporary innovation. How do you incorporate emerging design technologies into your creative process while maintaining the refined, sophisticated aesthetic that defines Alex Kravetz Design?
What I see changing practically every day with the advance of the new technologies is our workflow as well as efficiency. The research is becoming incredibly diverse and it is now much faster to obtain the quintessential information you need for the projects concept. This can be a historical context or indeed a collection of visual touchpoints. And once combined the data creates an incredibly rich roadmap for the projects creative process. Our biggest office toy is the Virtual Reality – the ability to see the entire space in 360 degrees allows not only to see the space as it develops but also experiment with many aspects of the design previously impossible to do. Despite all of the above your own creativity and direction expressed via a hand drawn sketch still wins every day.
With a portfolio spanning grand historic hotels and modern luxury spaces, how do you navigate the balance between honouring traditional design elements and integrating modern innovations to create interiors that feel both enduring and forward-thinking?
I always think back to the great traditions of classical architecture – proportions, symmetry, alignment and precision. Our brain functions in a way that it always picks up the imperfections of the spaces and therefore unconsciously you will not feel comfortable or at ease in the space that is the opposite to these principles. This goes much further if the building is “aggressive” or simply speaking illogical or deconstructive in its way it encompasses a human soul. Creation of spaces which embrace the rules of comfort and order ensure that we stay on the timeless path to the ultimate destination – soul wellness. Lighting plays a huge role in this with the daylight and correct colour temperature providing a variety of moods.
Retrofitting historic spaces presents a unique challenge; modernising for today’s luxury standards while respecting the building’s original character. How do you approach this balance to ensure a seamless, respectful transformation?
First of all, a huge amount of research goes into any historical transformation (or restoration) project. As all spaces go, they inevitably live through many transformations during their life with new designs introduced over the years. The older the building the richer its history and most probably more times it was shaped by events totally unpredictable. For example, many hotels would have been converted into hospitals during the war or offices afterwards with stately homes becoming schools or military quarters. All of these events will have an impact on how you approach the project and where the new layer of life needs to be introduced in order for the spaces to function logically and with service perfection in mind.
We would always start with the masterplan to see how the “Front of House” interacts with the “Back of House” with all the staff movements between spaces to service them, MEP (Minimum Energy Performance) interventions, fire escape routes etc. In many cases the buildings will be listed (same applies to continental Europe) and the research will be most invaluable knowledge tool in the way you can present this to the relevant authorities. But the guiding factor in absolutely everything is the actual respect for the DNA of the building.
Sustainability has become an essential pillar of modern design. What strategies do you prioritise to integrate environmental responsibility into high-end interiors without compromising on the sense of luxury and comfort?
I see sustainability in the light of longevity from every point of view. Every finish and every item of furnishings has to have a timeless approach – how natural is it and what makes it worth its value in the future. Will it retain its relevance through the constant carousel of colour and styling trends?
Beautiful marble will always outlast a man made alternative in terms of its value and looks and it is the most natural material always readily available. Staying local and ensuring that local businesses and people directly benefit from employment, preservation of the artisan skills and ultimately the environment.
Biophilic design is evolving from a visual trend to a core principle for enhancing well-being and emotional engagement. How do you envision the role of natural elements within luxury interiors, and what guides your approach to merging nature with refined, highend design?
Biophilic designs have been with us forever – just think Winter Gardens. However, as our living environments
become more big city oriented, the desire to see nature is becoming more paramount. Nature has always had a positive impact on human well-being and using plants automatically requires natural light and ventilation. Maximising the impact of natural light with full height windows, living walls and integration of water features creates a sense of tranquillity and rejuvenation. It is a very positive impact which further adds to my principle of the “soul wellness”.
In one of your latest projects, you explored the interplay between innovation and biophilic design. How did you weave natural elements into the space to create an environment that fosters both tranquillity and modern functionality?
It is a hotel space that has undergone several layers of transformation including its core functionality by creating a brand-new food and beverage outlet and making the space very active as well as profitable. This involved a change in operation and thus a necessity to create an environment that is more welcoming and comfortable for the guests throughout the day. Being the second tallest atrium space in Europe at 35 metres it was a very challenging task to create a space that functions seamlessly throughout the day with the change of light and weather. Every shade of colour variation during these conditions ensuring that our choice still makes an impact was time consuming but it paid off. We have introduced masses of new plants to ground everything at low level and introduced Bluetooth controlled lighting for the evening scenes to make sure all features were highlighted. As a result, the space looks very different during the course of the day where you never get tired of the same look.
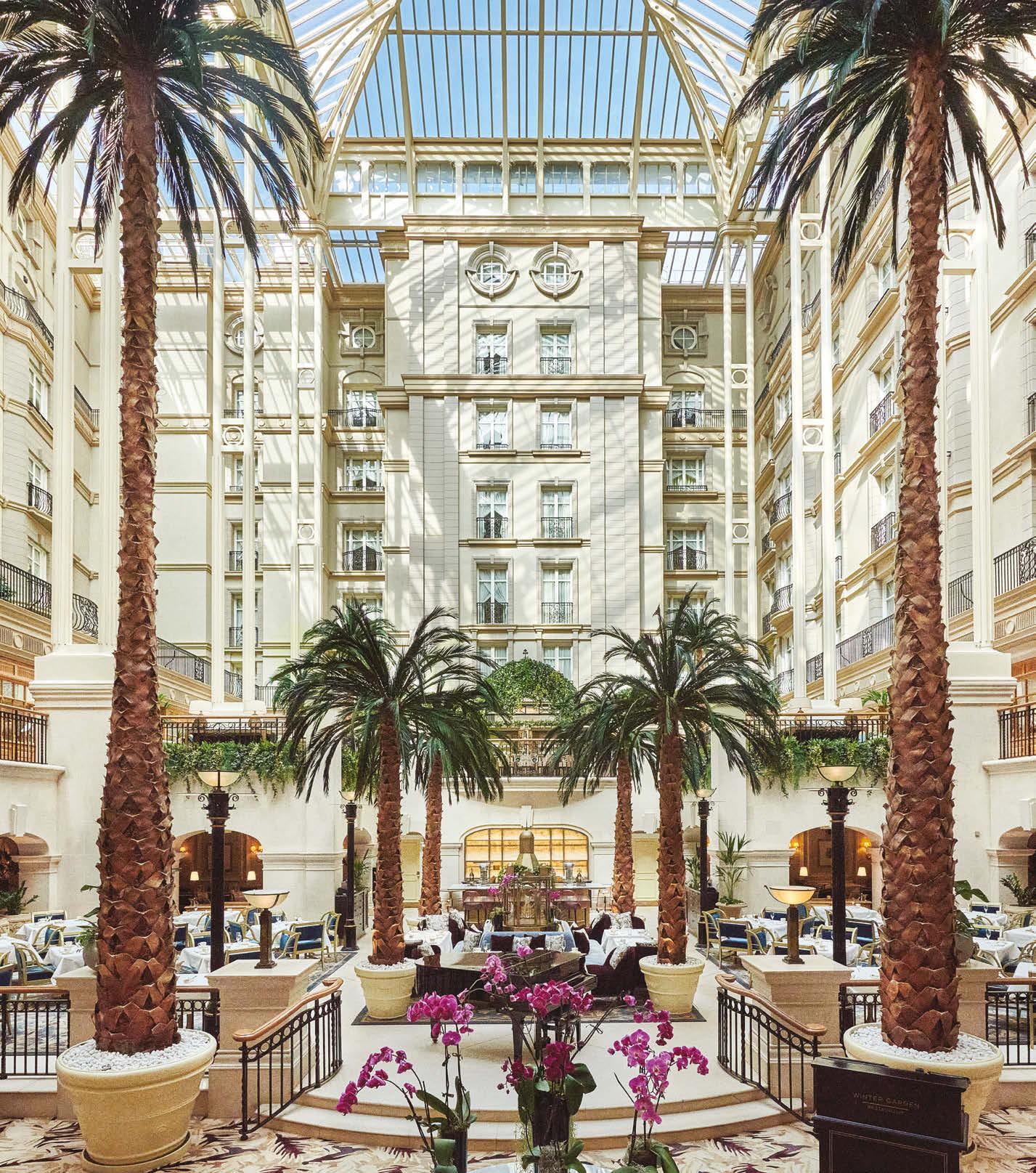

JENNIFER LELLOW Director of Inside Job Luxury Interiors
Inside Job Luxury Interiors www.insidejob.ltd
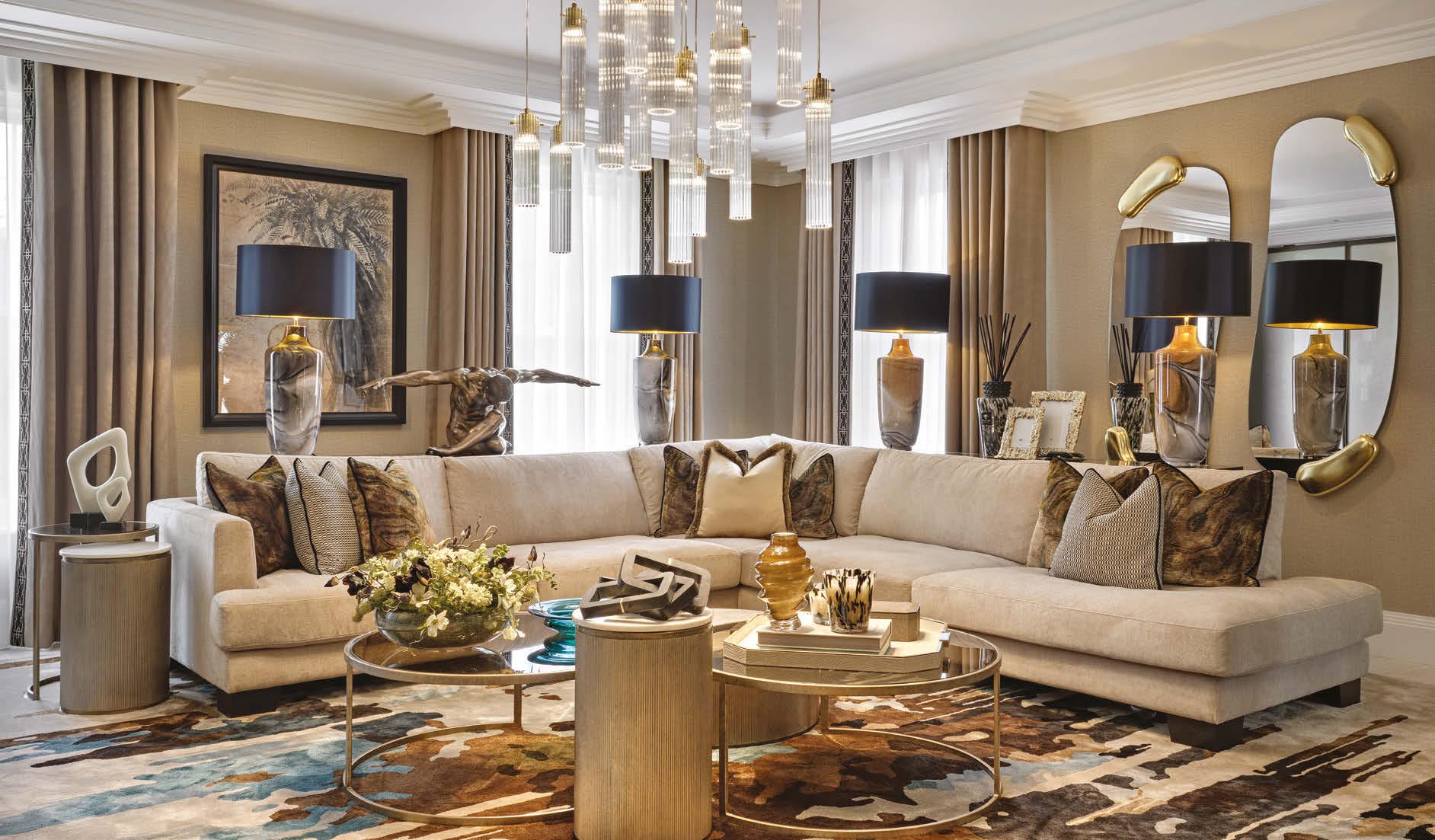
JENNIFER LELLOW
Designing Time into
Space
How do you envision the evolving relationship between emerging design technologies and the creation of luxurious, functional spaces? How does Inside Job stay ahead of the curve while maintaining an enduring sense of style?
At Inside Job Luxury Interiors, we view emerging design technologies not just as tools, but as catalysts for creativity. From CAD modelling to immersive virtual walkthroughs, these innovations enable us to push boundaries while remaining deeply attuned to the human experience of the spaces we create.
Our process is rooted in a forward-thinking curiosity with a balance of new technologies through the lens of craftsmanship and context. This balance ensures our designs are not only technologically advanced, but also timeless in their elegance and intent.
With innovation advancing rapidly, how do you balance cutting-edge design solutions with timeless principles to ensure your spaces remain both relevant and enduring?
Sustainable design is never just about what’s trending – it’s about what resonates. While we embrace advanced materials and intelligent systems, we anchor our concepts in foundational principles: proportion, light, texture, and flow. It’s this duality – merging the innovative with the intuitive – that defines our unique approach. We strive to create spaces that feel current yet ageless, where every element serves both a functional and emotional purpose.
Could you share an example of a recent project where incorporating advanced technology transformed the client’s experience or elevated the final design outcome?
In a recent luxury residence renovation, we integrated a fully automated environmental system – customised to respond to the client’s daily routines and preferences. From dynamic lighting that mimics circadian rhythms to intuitive climate controls and integrated acoustic design, the space adapts in real time to enhance well-being. This seamless layer of technology, hidden beneath artisanal finishes and bespoke detailing, elevated not just the design, but the client’s day-today experience of luxury living.
Retrofitting often involves a delicate balance between respecting a space’s historical essence and redefining it for modern living. How do you approach this intersection of preservation and reinvention?
We treat each existing structure as a narrative – rich with architectural memory. We listen carefully to what the space is telling us, then thoughtfully reframe it for the client’s wishes incorporating new technologies wherever appropriate. By preserving key heritage elements and interweaving them with refined modern insertions, we create a conversation between past and present. The result is a layered interior where authenticity is not only respected, but reimagined.
Sustainability is reshaping the design landscape. What key strategies do you prioritise to enhance environmental performance, reduce energy consumption, and future-proof your projects, all without compromising the luxurious character of the space?
Sustainability is not a constraint; it’s an opportunity to design smarter, more beautiful spaces. We prioritise responsibly sourced materials, high-performance insulation and low-energy systems that work in harmony with the architecture and the client’s needs. But beyond the technical, we believe luxury lies in quality and longevity. By designing spaces that are meant to last physically and emotionally we inherently reduce waste and elevate value over time.


Biophilic design is evolving beyond aesthetics, emerging as a pivotal force in shaping interiors that foster health, wellbeing, and emotional resonance. How do you envision nature’s integration within luxury spaces to elevate both the sensory experience and spatial performance?
Nature is the original luxury. At Inside Job Luxury Interiors, we integrate biophilic principles not just through greenery, but through materiality, light, air flow, and organic spatial rhythms. Whether it’s framing a view, introducing tactile natural finishes, or optimising indoor-outdoor transitions, our aim is to create immersive environments that nourish the senses. Biophilic design, when done well, doesn’t just look beautiful – it feels deeply restorative.

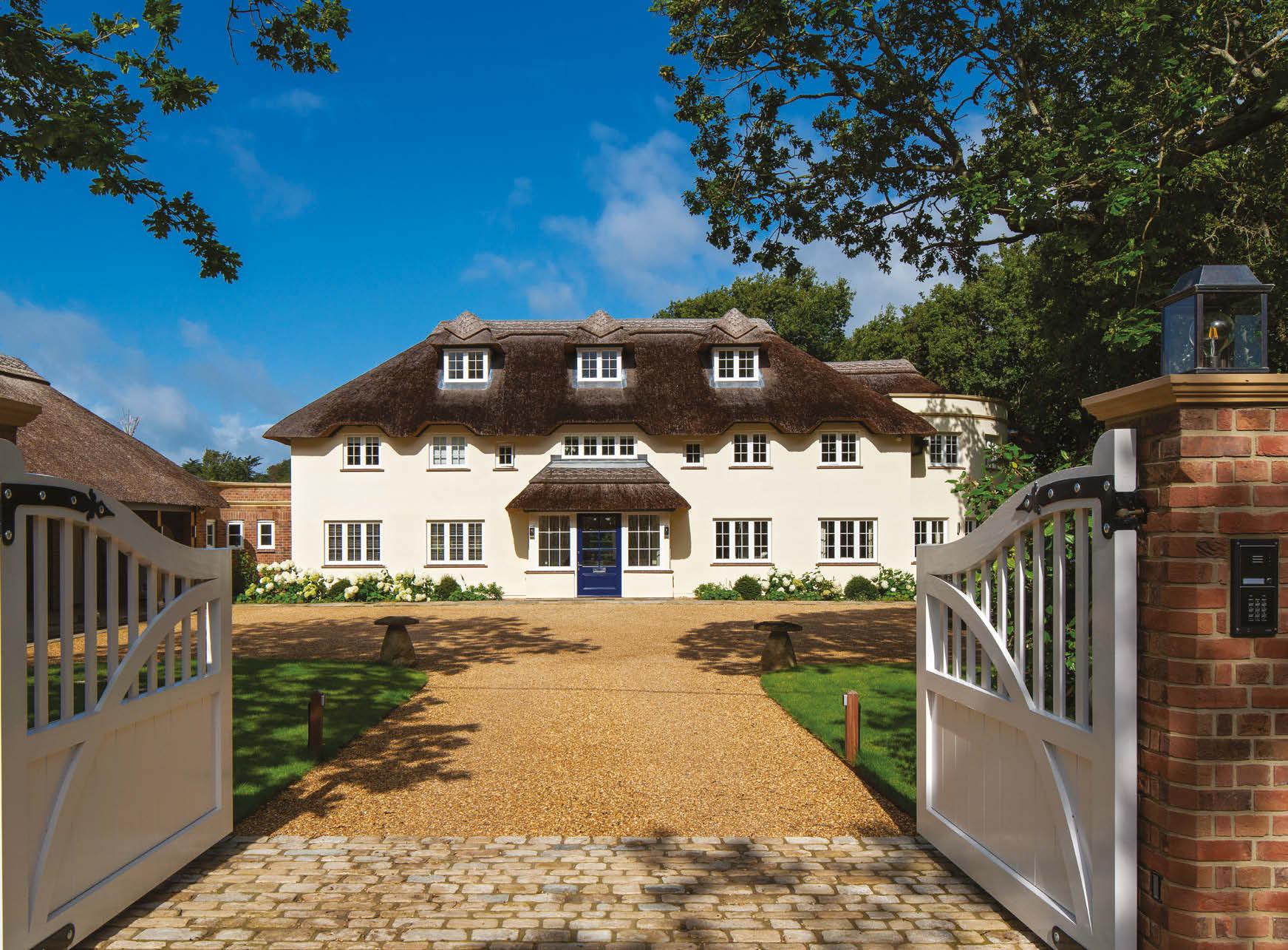

Founder and Creative Director
April Hamilton Interiors
www.aprilhamilton.com
TIMELESS ELEGANCE
Creating Homes that Reflect my Clients’ Lifestyles
Rosie Ridgway, founder and Creative Director of April Hamilton Interiors, known for her attention to detail and ability to blend classic elegance with contemporary design. For over 25 years, Rosie, has been shaping luxury interiors with an approach that is as personal as it is elegant.
She believes that great design isn’t just about aesthetics, it’s about how a space makes you feel. Authenticity and personalisation rooted in her design philosophy, has earned her a reputation as one of the most soughtafter interior designers in the industry
With over two decades in the luxury interior design industry, what key lessons have you learned that continue to shape your approach to designing high-end living spaces?
You really have to stay on top of things, there is no sitting back and hoping it all falls into place. Every project needs energy, enthusiasm and creativity and it is up to you to be the driving force behind it. No two projects are ever the same. There is no magic formula and that is what makes design so exciting and endlessly rewarding. Each one comes with its own unique
challenges, but that is part of the thrill… the problem-solving, the creativity and the deep respect for the complexities of the process. That is what makes great design so special.
Your work is known for being both timeless and contemporary. How do you strike the perfect balance between classic elegance and modern innovation in your designs?
Embracing timeless design has truly shaped the way I create. Over time, I’ve moved away from fleeting trends and focused on something deeper, spaces that feel effortlessly elegant and enduring. It’s taught me to value quality, craftsmanship and authenticity, ensuring that every element has real purpose and meaning. When I design, I’m guided by an intuitive sense of proportion, materials and heritage, which helps me curate spaces that feel both sophisticated and personal.
I believe in a thoughtful, considered approach, where every detail, from architectural features to bespoke furnishings and layered textures, comes together to tell a story. Ultimately, my goal is to create homes that reflect my clients’ lifestyles while feeling beautifully timeless and refined.
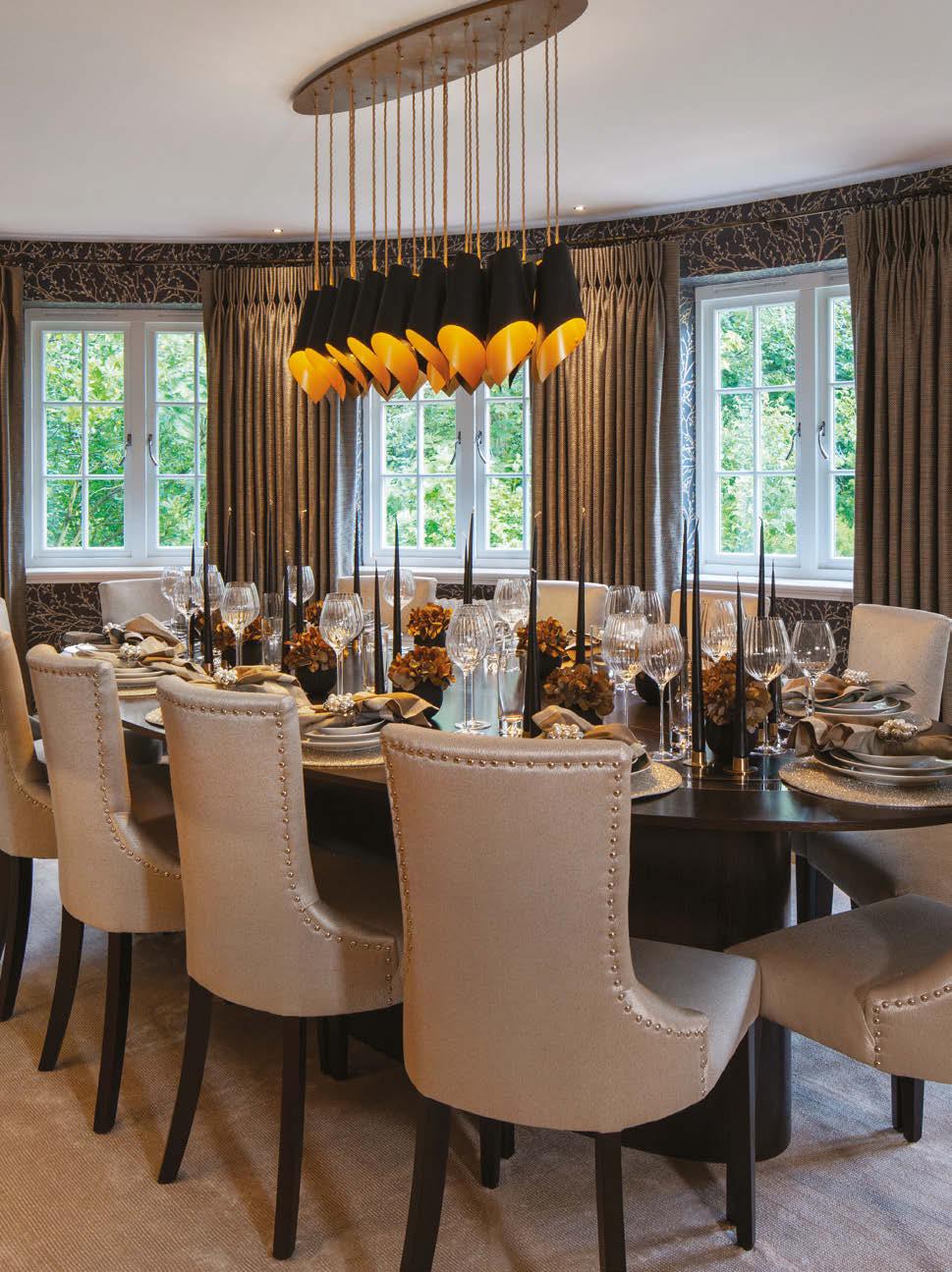
Your design philosophy emphasises that “true design comes from the heart.” Could you share an example of a project where this belief played a crucial role in delivering a truly bespoke and meaningful space for a client?
The Isle of Wight and Surrey Hills projects beautifully reflect the personalities, lifestyles and aspirations of our clients while capturing the essence of refined design. When given creative freedom, a designer can weave together artistry and thoughtful practicality, creating spaces that are both functional and deeply inspiring.
The result is a gentle harmony of quiet luxury, where every detail feels intentional and effortlessly balanced. Achieving this level of refinement comes from years of experience, an intuitive sense of spatial flow and the confidence to craft interiors that feel warm, personal and beautifully curated.
As lifestyles evolve, how do you see the future of luxury interiors changing? Are there any emerging design trends or technologies that you believe will redefine the way we live in the coming years?
My journey as a luxury designer began with the restoration of an 18thcentury Old Rectory, the very project that became the foundation of April Hamilton. It was this experience that shaped my understanding of timeless design, revealing the importance of authenticity over fleeting trends. Rather than following the ever-changing tides of fashion, I learned to craft spaces that honour both heritage and individuality.
This turning point led me to focus on creating interiors that are deeply personal, balancing classic elegance with modern luxury. My approach is now rooted in longevity, ensuring each design remains relevant and beautiful for years to come. Modern smart home technology is expanding and the possibilities are becoming remarkably endless, so the area of home evolution and lifestyle will redefine the ease of home living.
For young designers looking to make a mark in the interior design industry, what advice would you give about finding their unique style and building a successful career in the luxury design market?
For young designers looking to break into luxury interior design, the key is to stay curious and build a bank of inspiration. What truly excites you? What styles make you light up; New England charm, ultra-modern sleekness, timeless antiques? Pay attention to what draws you in and you will start to see your unique style take shape.
Once you know what inspires you, seek out designers and companies that align with your vision. Learn from them, refine your craft and focus on quality and authenticity. The luxury market values passion and attention to detail, so trust your instincts and create work that feels both personal and timeless.



BUILDING THE UNBUILDABLE Arabia’s Monumental Turn in Urban Design
As the Arabian Peninsula reshapes its urban landscape, a new chapter in architectural ambition is being written: one of radical transformation powered by visionary masterplans, cuttingedge technologies, and a profound architectural ambition. At the heart of this regional metamorphosis lie two monumental frameworks: Saudi Arabia’s Vision 2030 and the Dubai 2040 urban master plan. Together, they not only signal a seismic shift in urban development but also elevate Arabia as a global incubator for innovation in architecture and construction.
The rise of smart and sustainable cities in Saudi Arabia and the UAE is no longer theoretical – it is actively being built. These cities are characterised by seamless digital integration, ecological sensitivity, and human-centred design. NEOM in Saudi Arabia and Dubai’s long-term plans represent the region’s commitment to sustainability as both principle and practice. From AI-managed infrastructure to passive cooling systems embedded in contemporary forms, Arabian cities are being constructed as living laboratories for green urbanism.
In order to reduce reliance on oil, Gulf nations are focusing on diversified real estate and tourism. Mega infrastructure projects like the New Murabba, Banan City and the 2034 FIFA stadium, along with Dubai’s continuous urban developments, showcase integration with AI-driven urban planning, high-tech services and large-scale event spaces. The New Murabba project in Saudi Arabia highlights tourism and luxury real estate while focusing on cultural attractions.

Nowhere is this more evident than in NEOM, the Saudi megacity conceived as the keystone of the Kingdom’s Vision 2030. This centrepiece is located in north-western Saudi Arabia; a futuristic region built entirely from scratch, with a projected cost of over $500 billion, aiming to diversify the Saudi economy. NEOM is not a city in the traditional sense but a constellation of urban typologies. Encompassing multiple projects such as The Line, Oxagon and Trojena, NEOM will set new global standards in construction sustainability, AI-driven urban planning, and architecture, serving as a prototype for future megacities.

Oxagon reimagines industrial urbanism at sea, proposing the world’s largest floating structure as a hub for clean energy and advanced automation. Its geometric form and infrastructural logic echo visions of Metabolist megastructures; part port, part platform for a post-carbon economy. Meanwhile, nestled in the mountains, Trojena dares to graft alpine leisure into the arid terrain, conjuring a high-altitude, high-tech ski resort that fuses leisure, landscape, and luxury.
In Riyadh, the New Murabba development channels a different kind of symbolism. Aiming for completion by 2030, it reshapes the skyline as a massive multi-use urban development. Spearheaded by the Public Investment Fund (PIF), the project includes the Mukaab, a green and sustainable urban hub utilising digital technologies. The Mukaab, a monolithic 400-metre cube, reinterprets the modular forms of Najdi architecture at a city-making scale. Blending immersive digital experience with a dense programme of retail, culture, and vertical living, it functions as a beacon of innovation rooted in regional geometries.
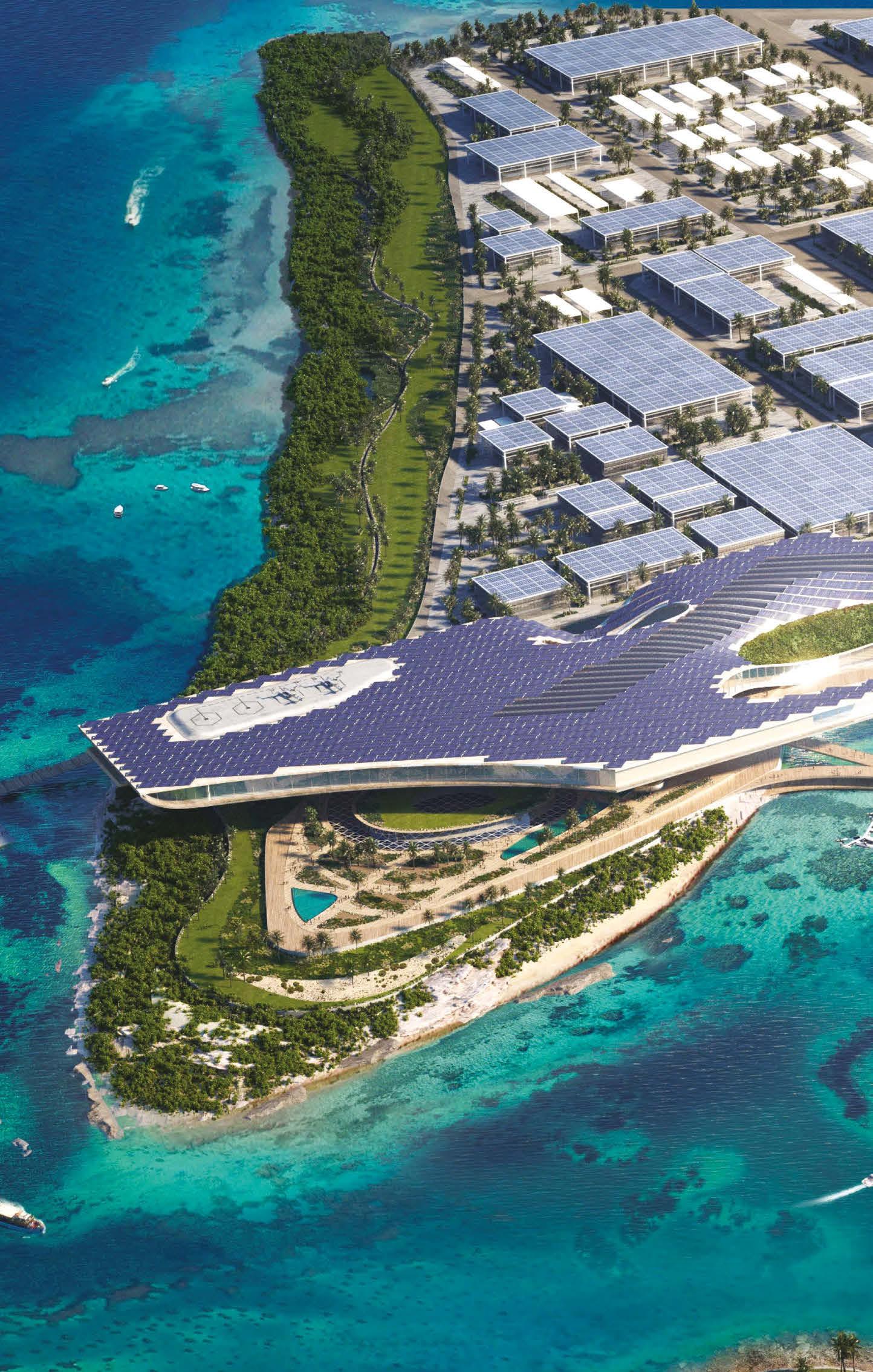
These Megaprojects and Masterplans Speak a New Architectural Language; One That Is Ambitious Yet Grounded, Futuristic Yet Culturally Aware, Monumental Yet Mindful of The Human Scale. As The World Watches, Arabia’s Cities Are Not Only Rising, They’re Leading.

Complementing these megaprojects is Red Sea Global, another flagship initiative under Vision 2030 that redefines coastal tourism through ecological stewardship and regenerative development. Along Saudi Arabia’s pristine coastline, Red Sea Global is creating a new model for sustainable luxury travel. From zero-carbon resorts to marine conservation zones, it sets a precedent for integrating tourism, technology, and environmental preservation at scale.
In contrast, Dubai’s 2040 Urban Master Plan signals a shift in tempo rather than scale. Announced in 2021, it guides growth with an emphasis on liveability, sustainability, and economic growth. Aimed at densification rather than sprawl, it uses smart infrastructure to create walkable neighbourhoods through climate-adaptive design. The plan targets a 105% increase in green and recreational spaces and integrates advanced transport into five urban centres.
Dubai, long symbolic of architectural spectacle, now balances ultra-luxury living with environmental responsibility. As it advances toward 2040, sustainability is no longer a value-add – it is central to the design brief.
Together, these projects suggest a profound evolution in the Gulf’s architectural trajectory. They speak a new architectural language: ambitious yet grounded, futuristic yet culturally aware, monumental yet mindful of the human scale.


RIYADH’S FUTURISTIC TRANSPORT HUB
Kafd Metro Station
by
Zaha Hadid Architects
Part of the world’s longest driverless transit system, the King Abdullah Financial District (KAFD) Metro Station, designed by Zaha Hadid Architects (ZHA), is a striking landmark in Riyadh’s ambitious public transportation overhaul. As a key interchange in the Riyadh Metro – a 176-kilometre, six-line network planned by the Royal Commission for Riyadh City (RCRC) – KAFD Station plays a crucial role in transforming urban mobility in Saudi Arabia’s capital.
Since opening, the station has served over three million passengers, offering seamless connections between the KAFD terminus, King Khalid International Airport, and the local skybridge monorail. With six rail platforms distributed across four levels, the station also integrates with local bus routes, establishing it as a vital multi-modal hub within the city.

ZHA’s design for the station is rooted in connectivity and flow. Using advanced modelling of predicted rail, car, and pedestrian traffic, the station’s internal circulation is structured around a dynamic three-dimensional lattice. This structure is defined by opposing sinewaves, reflecting the varied rhythms of daily commuter patterns and providing both architectural structure and wayfinding clarity.
The station’s exterior, clad in ultra-high-performance concrete panels, echoes this rhythmic geometry. Its perforated façade serves a dual purpose: offering solar shading in Riyadh’s arid climate and evoking the textured patterns formed by desert winds in sand. This blend of performance and poetry marks a contemporary reinterpretation of traditional regional architecture. Throughout the design process, ZHA prioritised environmental performance and structural efficiency. The station’s envelope and internal framework were developed as a unified system, reducing construction complexity while preserving spatial integrity. Passive design strategies – including sliding door panels that retain cool air – work alongside a high-efficiency cooling system powered by renewable energy. This intelligent system adapts to fluctuating passenger levels throughout the day.
The KAFD Metro Station has earned LEED Gold certification, a testament to its sustainable vision. As both a civic gateway and a catalyst for urban change, it sets a benchmark for transport architecture in the region, balancing innovation, tradition, and sustainability within a sculptural form that reshapes the expectations of transit design.
Zaha Hadid Architects www.zaha-hadid.com
LAHEQ ISLAND BY RED SEA GLOBAL
Redefining Sustainable Luxury
on Saudi Arabia’s Coast
Red Sea Global (RSG), the developer behind Saudi Arabia’s most ambitious regenerative tourism initiatives, is setting a new benchmark for sustainable luxury with the development of Laheq Island. Located within the vast Red Sea destination, which spans 28,000 square kilometres along the Kingdom’s west coast, Laheq represents a flagship residential vision balancing environmental stewardship with architectural excellence.
Designed in collaboration with Foster + Partners, the 400-hectare island introduces the concept of the “Forever Garden” – a lush, self-sustaining ecosystem that integrates seamlessly with highend living. At the heart of the island lies The Ring, an 800-metre-diameter architectural centrepiece encircling a natural lagoon. It limits human impact by preserving coastal habitats while allowing vegetation to mature naturally, embodying the island’s low-impact design philosophy.
The masterplan emphasises a circular sustainability model: recycled water irrigates green spaces, while renewable energy powers all infrastructure. The island also features ocean-facing luxury villas, geometric timber-framed residences, and shaded canopies designed to enhance comfort while blending with the environment.
Residents and guests will enjoy access to worldclass amenities including a 115-berth marina, beach club, sailing and water sports academies, fitness facilities, a racket club, and an 18-hole golf course. The Ring itself houses high-end apartments, two luxury hotels, and a souk – merging refined coastal living with cultural vitality.
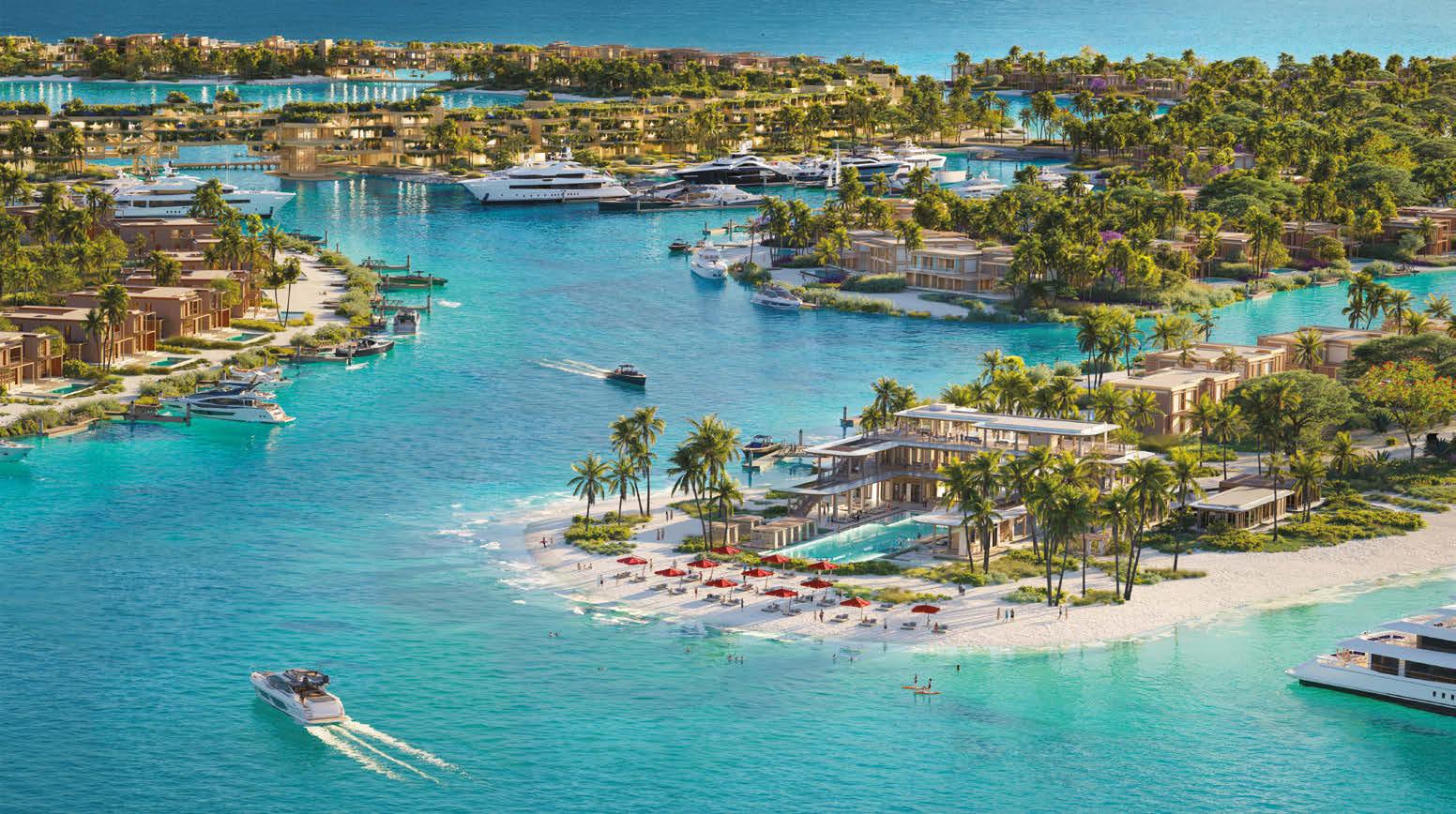
Laheq is part of the broader Red Sea development, which launched in 2023 and is expected to include 50 resorts, 8,000 hotel rooms, and 1,000 residences across 22 islands and six inland sites by 2039. The development is entirely powered by renewable energy, making it the world’s largest sustainable tourism project.
Ecological restoration is central to RSG’s mission, with goals including the regeneration of 50 million mangroves and coral reef conservation within the Red Sea basin. Alongside Laheq, RSG is also developing Amaala, a wellnessfocused destination, and Thuwal Private Retreat, an exclusive enclave launched in 2024.
As a subsidiary of Saudi Arabia’s Public Investment Fund (PIF), RSG is pioneering a model where luxury, sustainability, and innovation converge. With Laheq Island, it offers a glimpse into the future of regenerative living –an inspired fusion of architecture and ecology along one of the world’s most pristine coastlines. Foster + Partners www.fosterandpartners.com

We are ZāZEN Properties, an award-winning developer in Dubai, creating modern, high quality, sustainable spaces for people to live, work and grow. Our thoughtfully designed homes focus on enhancing your well-being and fostering a true sense of community, prioritizing both quality and environmental sustainability.
www.zazen.ae
AMMAR GHONAIM A Visionary Leader Shaping the Future of Architecture

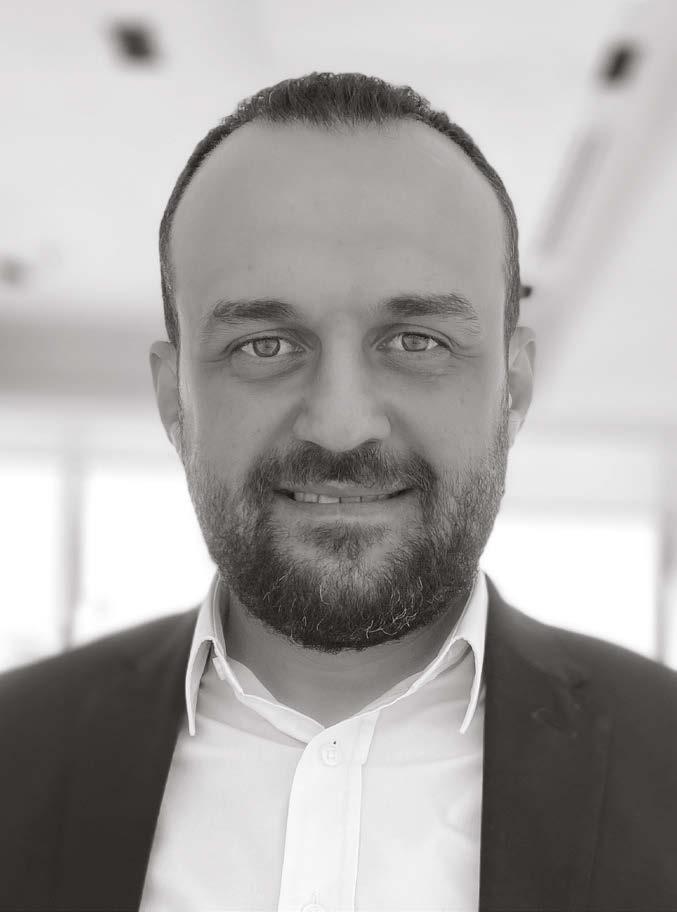
AMMAR GHONAIM
Executive Director – Mimar Saudi
Mimar Architecture + Engineering www.mimararchitecture.com
In the ever-evolving world of architecture and engineering, few individuals stand out with the same level of expertise and visionary leadership as Ammar Ghonaim, the Executive Director of Mimar Saudi. His remarkable career, marked by a deep understanding of both design and management, has significantly contributed to the growth and success of Mimar Architecture + Engineering, positioning the firm as one of the leading engineering consultancies in the Kingdom of Saudi Arabia (KSA)”.
How do you see the role of architectural and engineering firms like Mimar Architecture + Engineering in supporting the ambitious goals of Saudi Arabia’s Vision 2030, particularly in terms of urban development and sustainability?
Mimar Architecture + Engineering considers itself perfectly aligned with KSA Vision 2030 and contributes to the fulfilment of the vision through designing innovative solutions and prioritising sustainable development within our practice. By integrating advanced technologies and sustainable practices, we contribute to projects that prioritise environmental preservation, efficient energy use, and improved quality of life for residents. Our commitment to Vision 2030 is reflected in projects like Dhahran EXPO Convention Centre & Mixed-Use Development, which embody futuristic architecture and eco-friendly solutions.
Saudi Arabia has been undertaking numerous megaprojects as part of Vision 2030, such as NEOM and the Red Sea Development. What are some of the key architectural and engineering challenges you believe these projects will face, and how does Mimar Architecture + Engineering contribute to overcoming them?
Those gigantic developments are unprecedented in the rich history of the Kingdom. This makes it remarkably challenging to anticipate their impact on the wider spectrum of urban development. Within that context, Mimar keeps examining innovative futuristic ideas that enrich those visions while balancing that with careful consideration of urban and architectural character that have been widely addressed in the published Architectural identities of KSA recently published early 2025.
Moreover, Mimar considers local aspects associated with environmental impact and practical utilisation of locally sourced materials to reduce environmental impact and deploying smart building systems to enhance efficiency. Our experience with large-scale developments positions us as a reliable partner for overcoming logistical challenges while maintaining high standards of innovation and quality.
Sustainability is a core focus of Vision 2030. How is Mimar Architecture + Engineering incorporating sustainable design practices into its projects, and how do you see this aligning with Saudi Arabia’s green development goals?
Sustainability has been long used theoretically to give impressions of responsibility towards environment and community, but few developments have successfully adopted sustainability in effective and measurable manners.
We in Mimar prefer to adopt sustainability in practical and applicable areas where possible. We focus on some particular sustainability applications like using materials with low embodied carbon mainly by using local sourced materials: adopting strategies associated with low water consumption like Xeriscape in landscape design, utilising passive strategies in building skin designs that reduce heat gain and hence efficiently reduce the dependency on mechanical HVAC applications, in addition to regular applications of power generation through renewable resources where possible and where found feasible.
For example, our work on The Sustainable Homes highlights our commitment to minimising ecological footprints while enhancing occupant well-being. These efforts align seamlessly with Saudi Arabia’s Green Initiative goals, such as planting 10 billion trees and rehabilitating degraded land. By prioritising sustainability in every stage of development, we support the Kingdom’s transition toward a greener future.

The Saudi government is focused on diversifying the economy and encouraging private sector involvement in large-scale infrastructure projects. What opportunities do you think this creates for regional firms like yours, and what types of projects do you foresee being in high demand?
Vision 2030’s emphasis on Public-Private Partnerships (PPPs) opens vast opportunities for regional firms to contribute to sectors like housing, transportation, healthcare, and education. Mimar Architecture + Engineering is well-positioned to participate in these initiatives by delivering innovative designs for mixed-use developments, smart cities, and sustainable housing projects. With an increasing demand for infrastructure that supports economic diversification – such as logistics hubs and tourism facilities – we foresee significant growth in projects that blend functionality with sustainability.
The sustainable homes highlights our commitment to minimising ecological footprints while enhancing occupant well-being. These efforts align seamlessly with saudi arabia’s green initiative goals, such as planting 10 billion trees and rehabilitating degraded land.
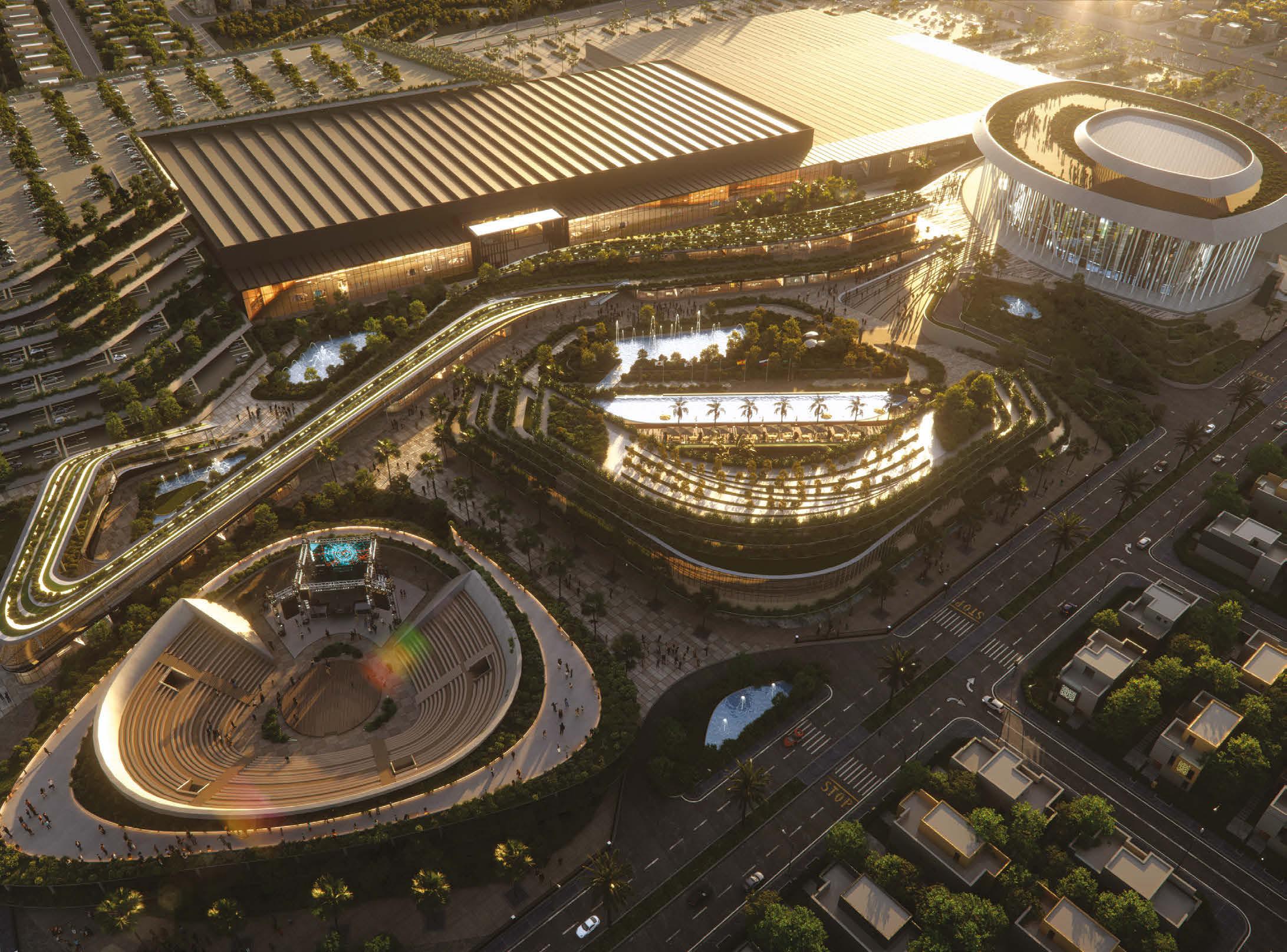
With the rapid development of smart cities and futuristic infrastructure in Saudi Arabia, how do you envision the integration of advanced technologies (such as AI, IoT, and smart building solutions) in shaping the future of architecture and engineering in the Kingdom?
Advanced technologies are transforming architecture and engineering across Saudi Arabia. At Mimar Architecture + Engineering, we integrate AI-driven design processes, IoT-enabled systems for energy management, and smart building solutions to optimise project efficiency. These innovations not only enhance operational performance but also align with Vision 2030’s objectives for smarter urban environments. For example, our involvement in Noor Smart City demonstrates how technology can create interconnected communities that improve mobility, sustainability, and quality of life.
Mimar Architecture + Engineering has received recognition at the Arabia Property Awards in the past. Could you share some insights into your award-winning projects and what sets them apart in terms of design, innovation, and impact?
Our projects are rooted in purpose. We care about design, but we care more about impact: how a space feels, how it functions, and how it fits the community. Mimar Architecture + Engineering has been honoured for its excellence in design innovation at prestigious platforms like the Arabian Property Awards. Our award-winning projects stand out due to their unique blend of aesthetic appeal, functionality, and sustainability. Our past awards have recognised that balance. These include Retal Rise & Nobu Hotel Al Khobar. For the 2025 awards, we are showcasing developments that emphasise cutting-edge technologies while addressing regional needs for Convention Centre and Mixed-Use Developments.


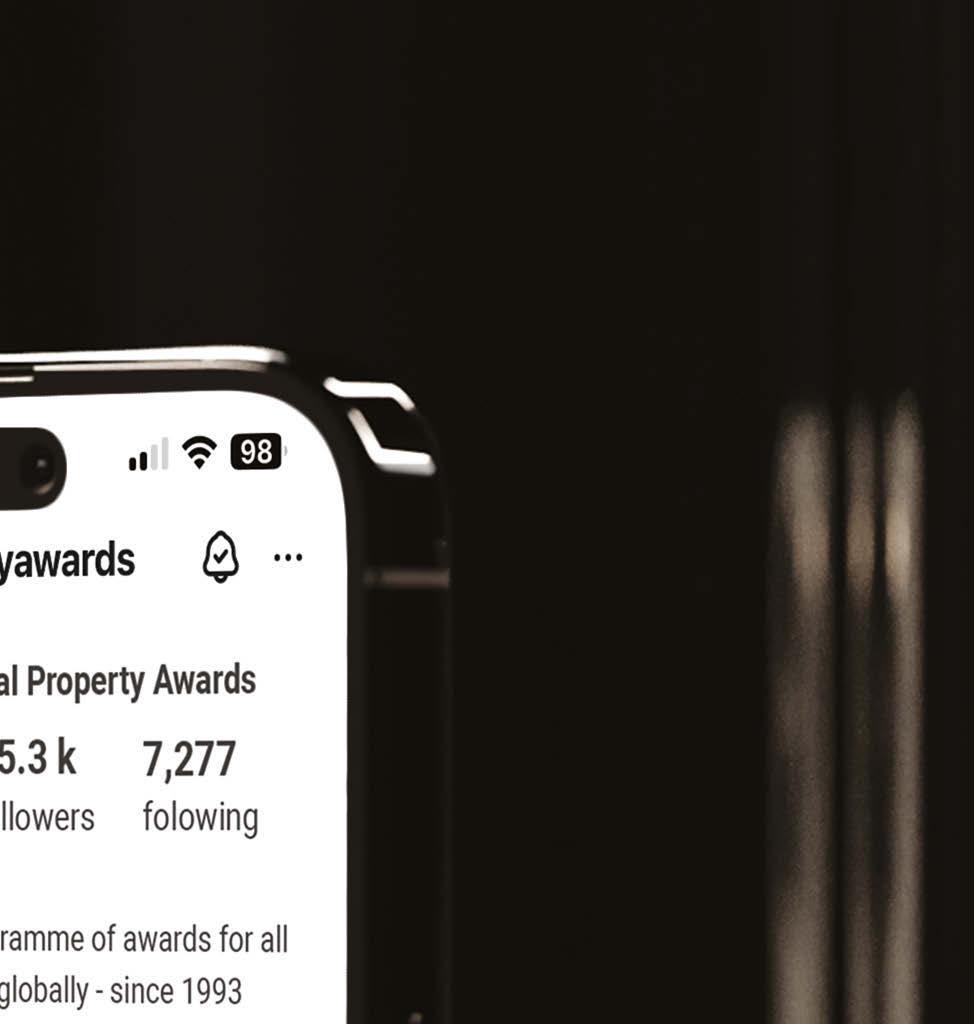

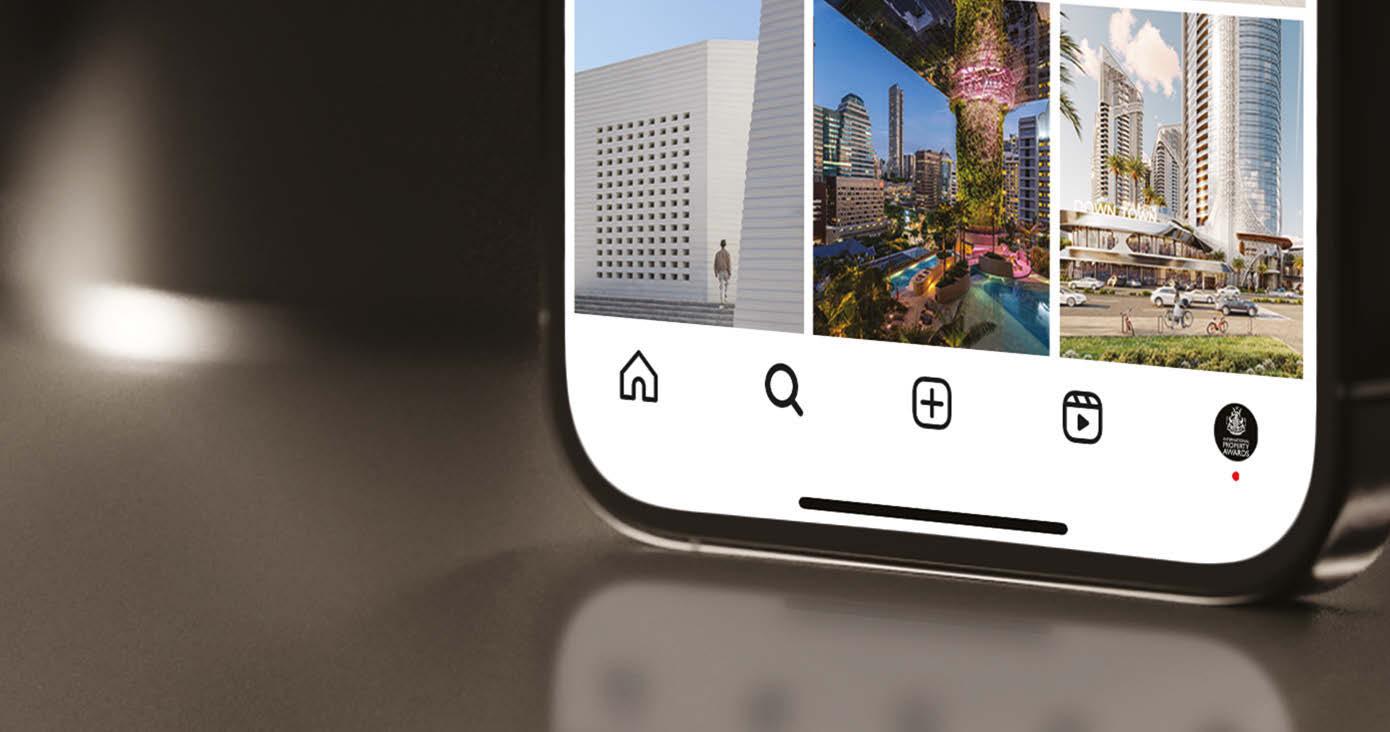


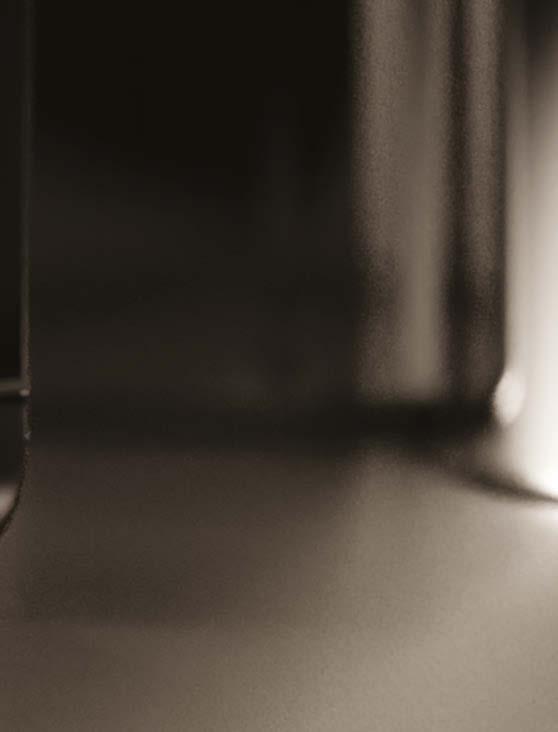


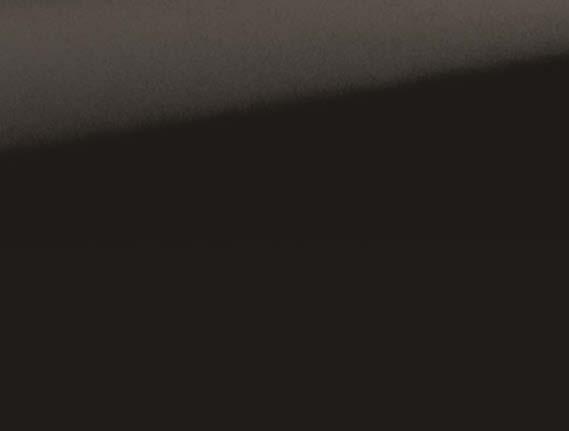
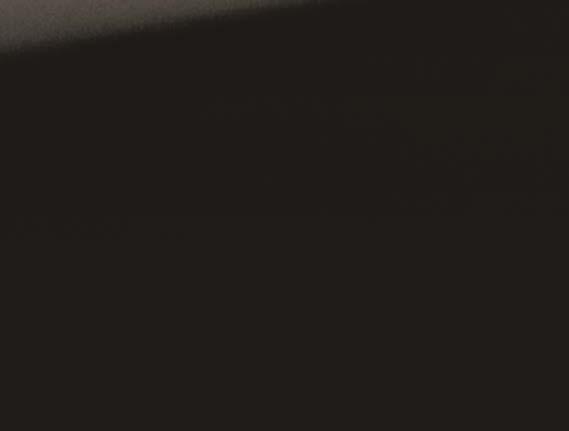


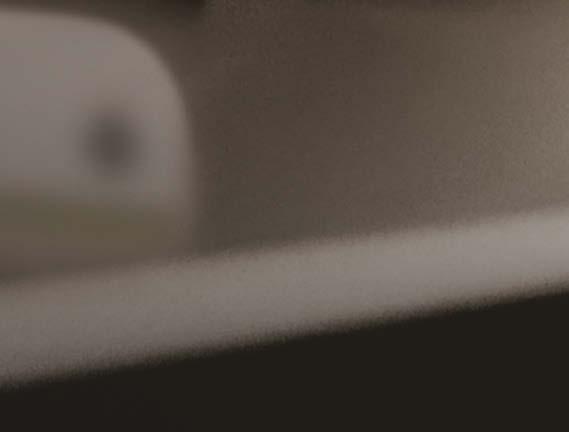



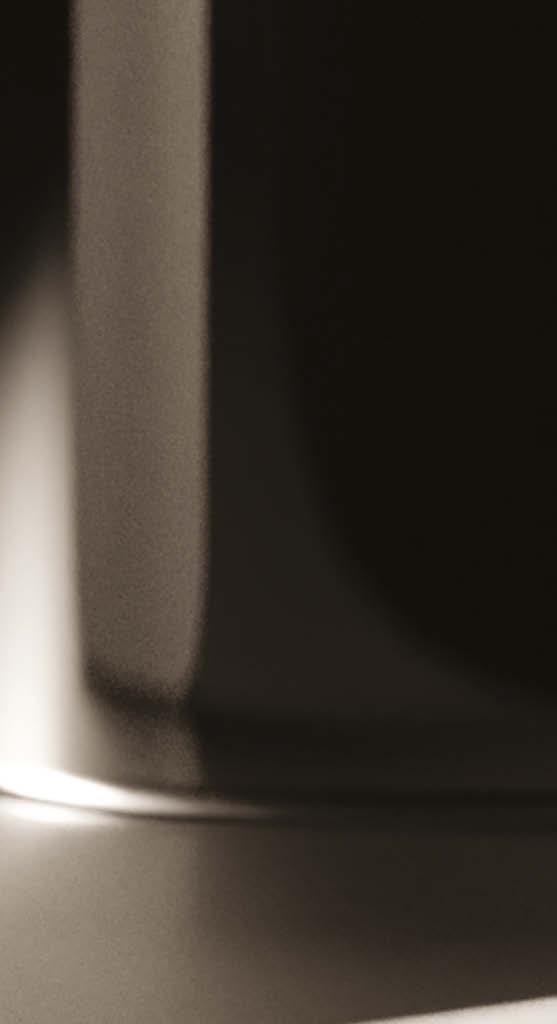



ALEXANDER WONG ARCHITECTS
The Art of Motion
WINNING AWARDS IS ALWAYS WONDERFUL, INSPIRING AND REINFORCES THE BELIEF THAT OUR ORIGINAL DESIGN METHODOLOGY EVOLVED THROUGHOUT THE YEARS IS A SUCCESSFUL OUTCOME OF A PROMISING AND WORTHWHILE JOURNEY

ALEXANDER WONG
Founder and CEO of Alexander Wong Architects www.alexanderwong.com.hk
Coming off his fourth consecutive win for “World’s Best Interior Design” at the prestigious International Property Awards, Alexander Wong continues to redefine the future of experiential architecture with innovation and elegance.
His latest triumph, Spiral Sky & Ocean Aria at the luxurious Regala Skycity Hotel, is a visually stunning, immersive space that beautifully blurs the line between art and architecture. We interviewed with the visionary designer to discuss his creative journey, the challenges behind the ground breaking project, and the collaborative spirit that made it all possible.
Congratulations on your fourth consecutive “World’s Best Interior Design” award! What does this continued success mean for you and your team, and how does it influence your vision for future projects?
First and foremost, it is a huge honour to be awarded this most coveted award for the fourth time since 2017. Looking back, our team, including everyone in our entire company, is grateful to the judges of IPA, our clients, our design team, builders, collaborating consultants, suppliers, like Arnhold & Co., Ltd., photographers and so many experts in their respective fields. Getting an award this big, or any awards big or small for that matter, is always a collaborative effort. We just feel so fortunate to be able to showcase all this hard work on the global platform of IPA, sharing the limelight with everyone else. Winning awards is always wonderful, inspiring and reinforces the belief that our original design methodology evolved throughout the years is a successful outcome of a promising and worthwhile journey. These accolades will spur us to keep learning, searching for more inspirational ideas and create designs that will touch the heart and soul of everyone.
Spiral Sky & Ocean Aria is a bold departure from traditional banquet hall designs. Could you walk us through the inspiration behind the project’s concept and how it reflects your signature approach to experiential design?
I remember quite vividly our entire design process, no matter how arduous it seemed at the time, from start to finish. We had many design options with Spiral Sky standing out to be the strongest one and our clients also agreed. The original design intent was to construct an awe-inspiring, fun and dynamic space. However, the main challenge to design any Hotel Banquet Hall is this intrinsic requirement to provide sliding panels in sub-dividing a big space into smaller ones, thus allowing several different occasions to occur simultaneously as well as adjacently to one another, but with a big price to pay. As this invariably ends up carving up the big space in an orthogonal manner which results in drastically reducing the dynamic qualities of the space itself. The Spiral Sky approach totally breaks this tradition with an amazingly original design for the ceiling which is anti-orthogonal and completely dynamic, almost like an Argentine Tango in motion. So the end results very much reflect the original design intent to a T.
Seeing spiralling white frames on the ceiling creates an illusion of movement; a striking, kinetic effect rarely seen in hospitality interiors. What inspired this specific design language, and what experience were you hoping to evoke for guests?
If our mission as designers is to create meanings through design based on culture, history and technology, whilst fulfilling the functional needs of the users, then Spiral Sky is a perfect example to illustrate our “mission accomplished”. Firstly, one must ask what actually takes place
in a Banquet Hall of a five star hotel. The answer most likely would be some kind of big events like weddings, anniversaries, international conferences, talks by celebrated and iconic personalities, glamourous gatherings or parties with music and dancing, and the list goes on. So our belief is such that the design should be a direct metaphor of what’s actually happening in the hall itself. The dynamism on the ceiling, together with the special lighting that changes colours is a perfect analogy as well as description of the celebrations under the “Spiral Sky”. The effect is truly powerful and provides relevant significance for everyone as the meaning matches perfectly with the inner desires and state of mind of the users.
Every ambitious design comes with its own set of challenges. What were the biggest challenges and technical hurdles you faced while bringing this project to life, and how did you and your team overcome them?
Besides the moving partitions subdividing the Hall into different sections, thus allowing multiple events to take place simultaneously, there was a series of technical issues which must be considered. Stage spotlights on truss bars, giant LED TV screens, Gobo lights, loud speakers and acoustic concerns, back of house issues, maintenance and cleaning requirements, HVAC, lighting, fire services, and the list never ends. Just the spiralling frames alone on the ceiling with colour-changing LED strips took many hours of trial and error with our special lighting consultants to achieve the desired effect. In addition, just like any other projects, there were numerous practical, buildability and cost related issues to be resolved. So, looking back, we had to overcome countless hurdles including technical, structural, logistical, budgetary ones, in order to realise our common goal which is to construct an out-of-this-world, state-of-the-art Banquet Hall fit for global travellers from all over the world to experience at the Hong Kong International Airport.
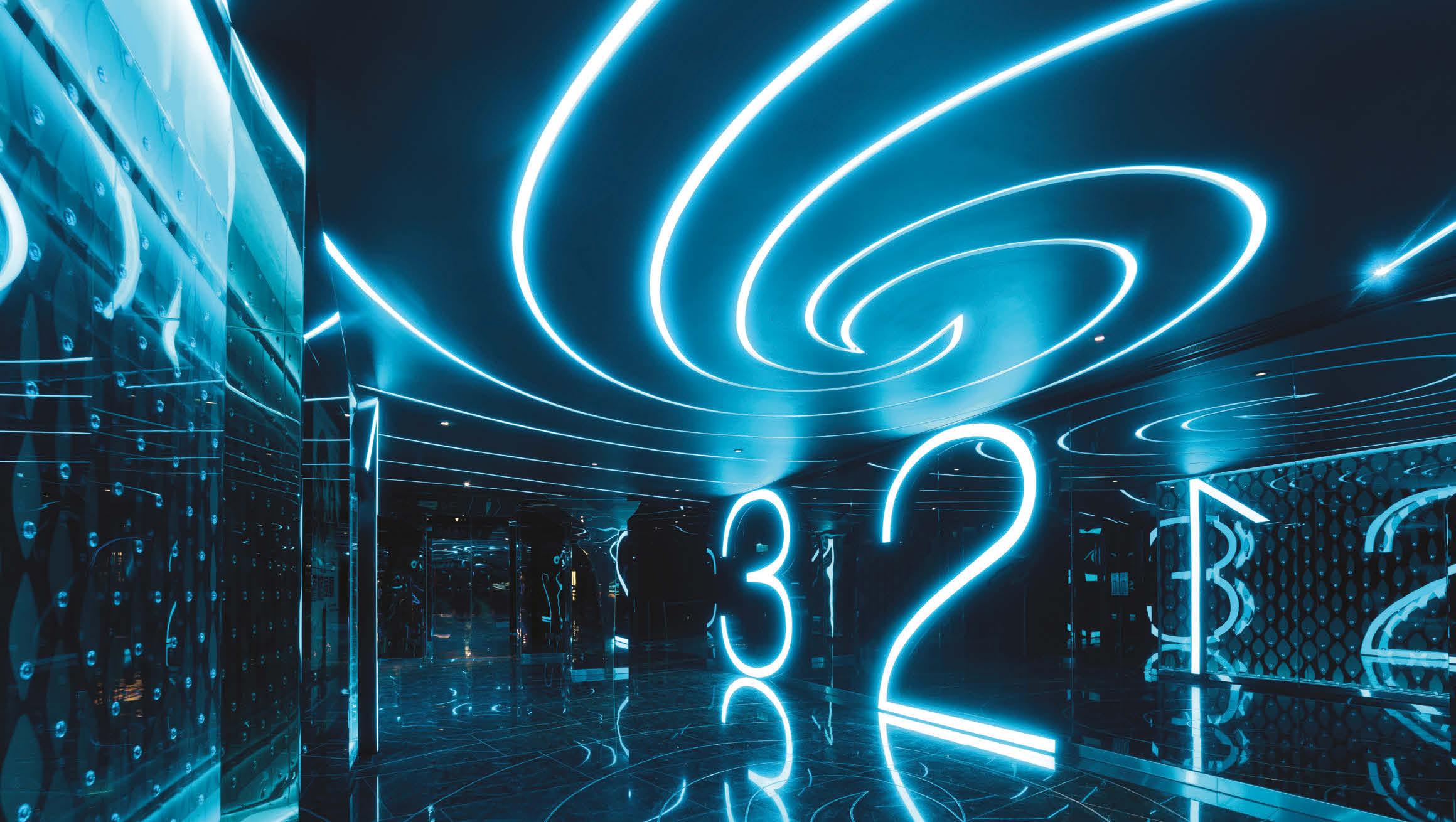


Synergy between creative and technical minds make the projects like this possible. Could you share insights on the key partners you collaborated with and how their expertise contributed to achieving this remarkable outcome?
Not forgetting, we have to thank our consultants in Special Lighting Design, Tino Kwan Lighting, and Audio-Visual Engineering, Betrue Limited. They have been stellar throughout and dedicated much effort with their respective input to reach for the highest standards within their field of expertise. Our on-site team and talented designers at our office also made many alterations to continuously improve the design in order to accommodate any ad-hoc changes. It was a long and arduous process to say the least.
With Spiral Sky & Ocean Aria now celebrated on the world stage as “World’s Best Interior Design”, alongside multiple other awards this year. What message do you think these achievements send to the global design community? And what’s next for Alexander Wong Architects?
Hopefully, this media attention will inspire many other architects, interior designers, product, lighting, furniture designers, local as well as international, to strive for more original designs that serve our communities and users better. Perhaps we have set a higher bar today but it will certainly be overtaken by some other projects in the near future. This is so exciting and we cannot wait to see amazing designs on a gamechanging level coming from different parts of the world every day! As for our team, we are currently busy with many exciting and challenging projects which keep us awake all night at times. Regarding their details, you will have to wait and see just like everyone else. “Anticipation makes the heart grows fonder” as they say, wouldn’t you agree?
Alexander Wong Architects Limited www.alexanderwong.com.hk
CONGRATULATIONS TO MR. ALEXANDER WONG


Your award-winning vision redefines spaces through the perfect balance of creativity and functionalitysetting a new global standard for design excellence.
This prestigious honour celebrates your bold approach of experiential design that continues to inspire our industry.
May this latest milestone inspire even greater heights in your extraordinary journey.
Arnhold & Co., Ltd. www.arnhold.com.hk
A SYMPHONY OF PETALS AND LUXURY
STUDIOS TO 4 BEDROOMS SKY VILLA
STARTING PRICE | AED 690K
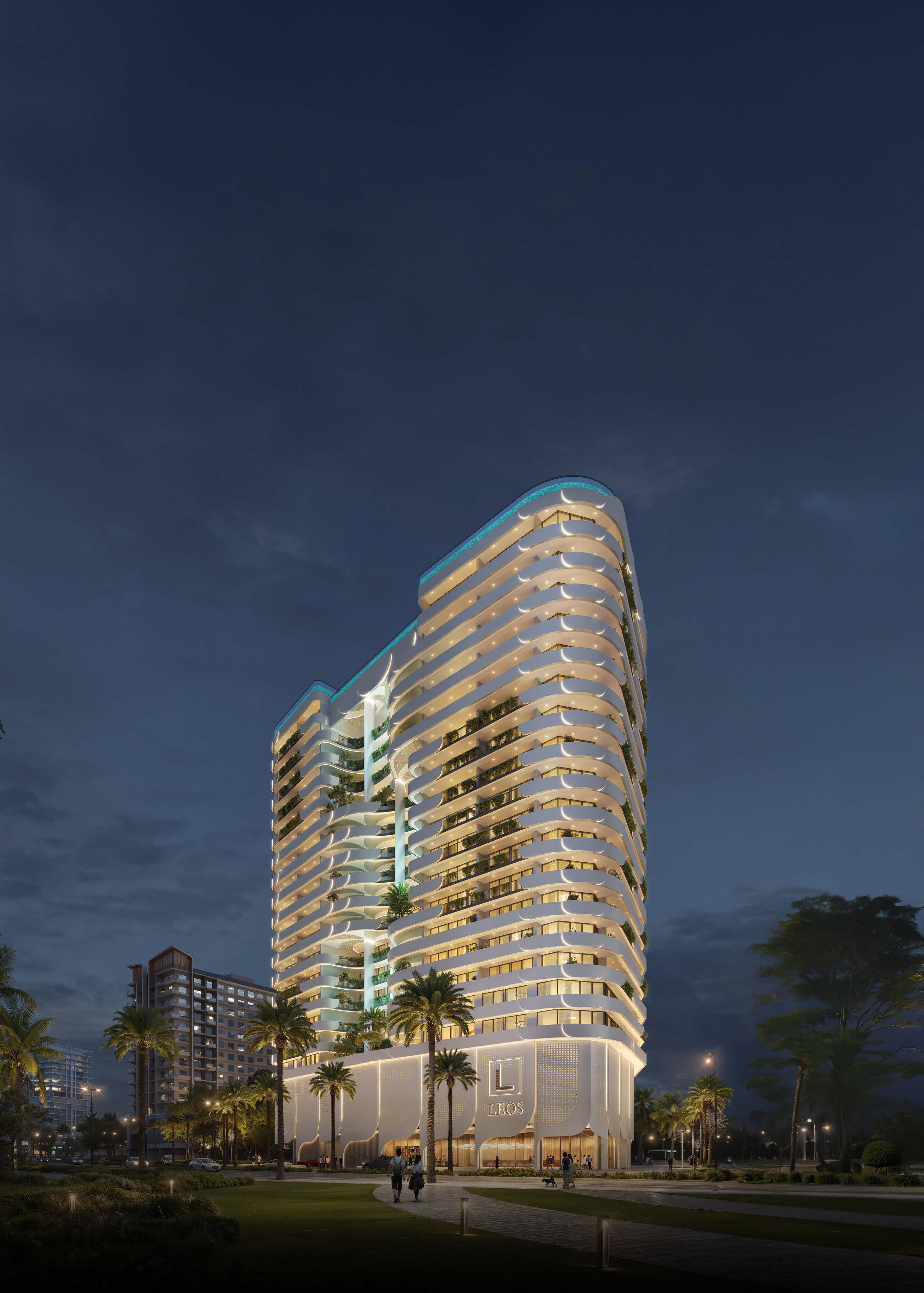
EXCELLENCE THROUGH DESIGN
DISCOVER EYWA: A New Era of Luxurious Living in Dubai
A VISIONARY DEVELOPMENT
In the vibrant heart of Dubai, a revolutionary development is taking shape that promises to redefine luxury living. Eywa, a visionary project by R.Evolution, is not merely a residential building; it is an extraordinary ecosystem that harmonises ancient wisdom with modern technology and sustainability. Set for completion in Q2 of 2026, Eywa aims to elevate the standard of urban living, fostering community and well-being in a breathtaking environment.
A HOLISTIC APPROACH TO LUXURY
Eywa embodies the principles of Energy, Youthfulness, Wellbeing and Ancient Knowledge. Nestled on the picturesque Dubai Water Canal, this development offers breathtaking views of the iconic Burj Khalifa and the dynamic skyline of Downtown Dubai. Eywa transcends traditional notions of luxury, creating a sanctuary that nurtures both the body and spirit.
Inspired by the sacred Banyan tree, Eywa’s organic architecture features cascading waterfalls and lush greenery, crafting a serene oasis amidst the urban landscape. This design enhances aesthetic appeal and encourages personal growth and wellness, making Eywa a true retreat for its residents.
INTEGRATING ANCIENT PRINCIPLES WITH MODERN TECHNOLOGY
R.Evolution has seamlessly incorporated the principles of Vastu Shastra into Eywa’s design, promoting a harmonious living environment that aligns with natural energy flows.
Central to this innovative design is the striking Crystal Pyramid, embedded within the building’s structure. This remarkable feature, composed of 3,355 crystals and semiprecious stones, purifies the energy of the space, fostering positivity and mindfulness. By integrating the pyramid into Eywa, R.Evolution ensures that its benefits are felt throughout the entire residence. Achieving the prestigious WELL Platinum Certification, Eywa emphasises occupant health through advanced air and water filtration systems, ensuring a clean and comfortable atmosphere. Each residence is designed to be soundproof, offering complete privacy while featuring private plunge pools and tranquil waterfall elements.
WIREDSCORE PLATINUM CERTIFICATION
Setting a new standard in connectivity, Eywa is proud to be the first residential building in the MENA region to achieve WiredScore Platinum pre-certification. This certification assesses and certifies digital connectivity and smart technologies, ensuring that Eywa is futureproofed to accommodate evolving technological demands. In a world where technology can become obsolete quickly, WiredScore helps buildings maintain top-notch connectivity and user experience.
The certification process focuses on three key areas: Connectivity, ensuring a secure and fast internet connection; Infrastructure, which emphasises the building’s design to facilitate optimal tech use without costly retrofits; and Readiness, enabling the building to adapt to new technologies effortlessly. Achieving Platinum status confirms that Eywa meets the highest quality standards for wired facilities, durability, and wireless networking.

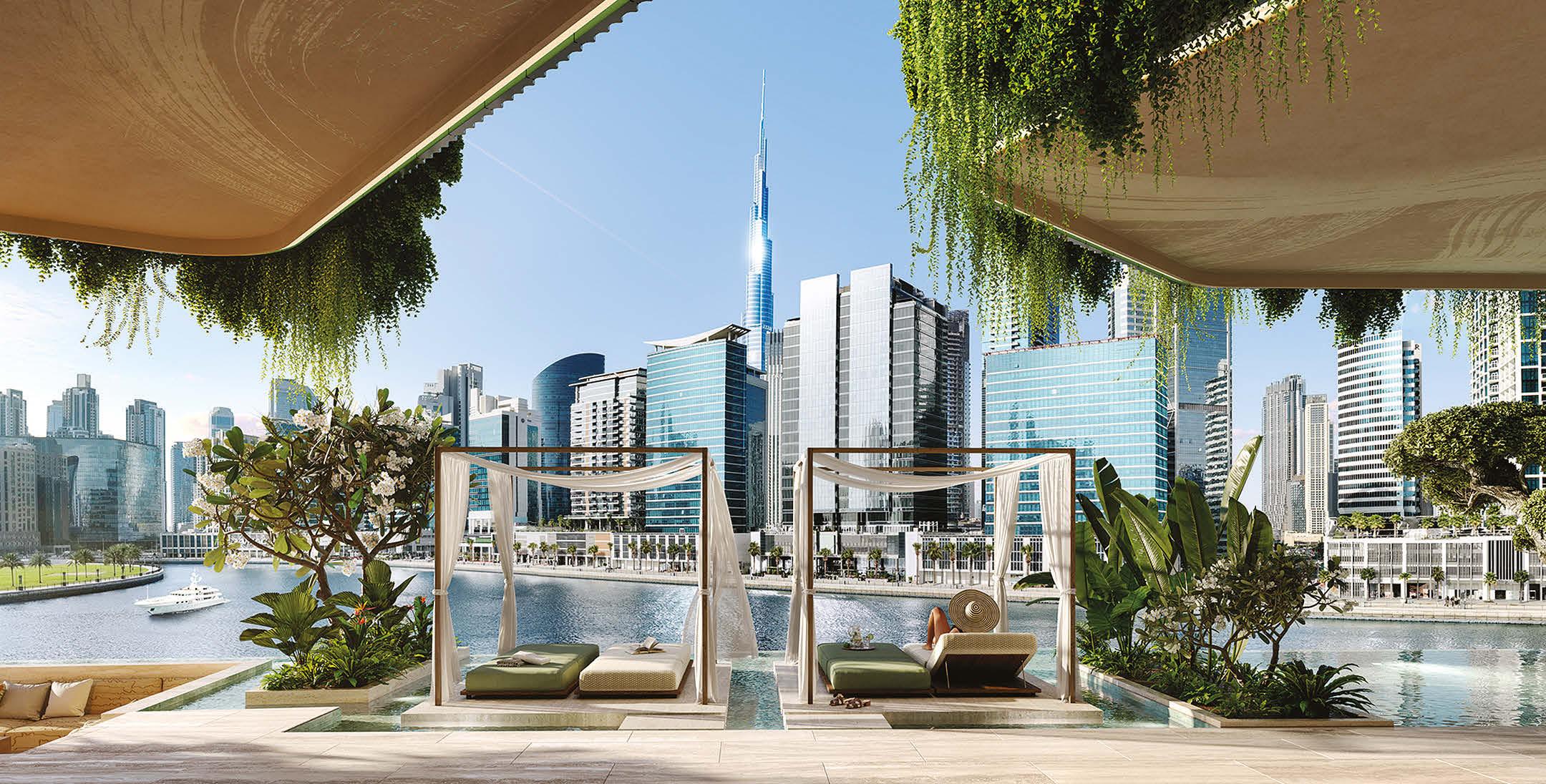
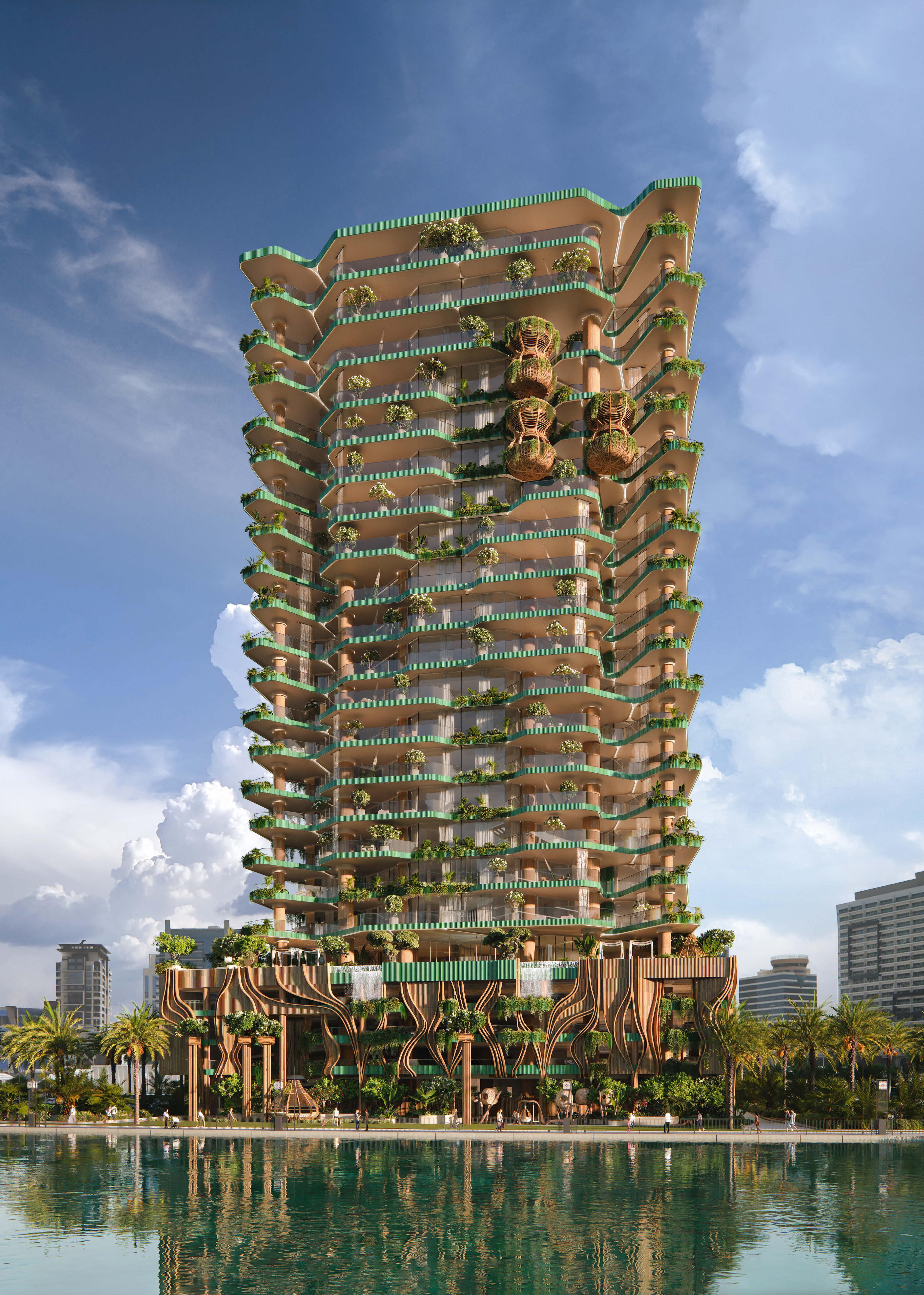
YOUR HOME YOUR TREE OF LIFE
eywa.ae

AWARD-WINNING EXCELLENCE
In a testament to its unparalleled quality and design, Eywa was honored as The World’s Best Property 2024 at the International Property Awards held in London in February 2024. This accolade underscores Eywa’s commitment to excellence and innovation in the real estate sector. The award recognises not just the architectural brilliance of Eywa but also its holistic approach to living, combining luxury, sustainability, and community in a way that sets a new benchmark in the industry.
EXCEPTIONAL FEATURES AND AMENITIES
Eywa boasts a limited selection of 50 meticulously designed residences and two penthouses, with sizes ranging from 3,064 to 16,256 square feet. Every unit is crafted with a focus on wellness, offering spacious living areas that prioritise comfort and luxury. The building’s extensive amenities include a 24-hour Residential Concierge, Health & Longevity Concierge teams, valet services, and wellness specialists.
Residents can enjoy a variety of communal facilities, such as children’s play areas, vegetable gardens, and an in-house chef service, allowing for convenient and healthy living. This culinary service, where residents only pay for ingredients, enhances the sense of community while promoting a healthy lifestyle.
COMMITMENT TO SUSTAINABILITY
Eywa proudly holds the LEED Platinum Certification, signifying its dedication to sustainable building practices. This achievement reflects the project’s commitment to reducing carbon emissions, optimising resource use, and fostering a healthy indoor environment. The building’s façade, made from self-cleaning glazed terracotta ceramic, minimises maintenance needs, while recycled water nourishes the lush greenery surrounding the property.
A PRIME URBAN SETTING
Eywa’s strategic location offers residents the ideal blend of urban access and serene living. With proximity to the Dubai Mall, Burj Khalifa, and Dubai International Airport, residents enjoy the best of vibrant city life while being enveloped in tranquility. Each apartment provides scenic canal views, enriching the living experience and creating a captivating ambiance.


A COMMUNITY FOCUSED ON GROWTH
Eywa is more than just a residence; it is a thriving community designed for individuals and families dedicated to personal development. The philosophy behind Eywa emphasises that true luxury encompasses emotional and spiritual fulfillment. This commitment fosters a sense of belonging and encourages residents to flourish together.
The development features communal spaces that promote interaction and knowledgesharing, including a library that celebrates lifelong learning and self-awareness. Eywa’s environment nurtures connections among residents, supporting their individual journeys while fostering a sense of unity.
EMBRACE THE FUTURE OF LIVING
Eywa by R.Evolution is poised to transform the Dubai real estate landscape, offering a unique living experience that prioritises well-being, community, and sustainability. With its visionary design and integration of ancient wisdom and cutting-edge technology, Eywa represents the future of urban living – where luxury and holistic health coexist.
As R.Evolution continues to reshape the concept of real estate, Eywa stands as a testament to innovation, inviting residents to invest not just in a property but in a transformative lifestyle. With its exceptional features, breathtaking views, and strong focus on community, Eywa is not merely a place to live; it is a sanctuary for those seeking balance, enrichment, and a vibrant life in the heart of Dubai.
BANK PEKAO S.A. Artistry, Heritage and Architectural Integrity
The Polish banking institution Bank Pekao S.A., which was founded nearly a century ago, has launched a comprehensive transformation of its Private Banking branches operating throughout Poland. The architectural firm Sixfingers Architecture accepted this responsibility to develop an architectural language which harmoniously connects the bank’s historical legacy with modernist design principles and exceptional craftsmanship standards.
The new banking design debuted its flagship Warsaw branch to establish an elevated spatial identity which sets industry standards for banking spaces. The architectural design finds its origins in the bank’s 1920s establishment while honouring modernist design principles which emphasised functional beauty alongside structural clarity.
Sixfingers Architecture implements this design philosophy to create structures that avoid fleeting design trends while achieving both enduring sophistication and timelessness. The design concept prioritises transparency alongside security and discretion as essential Private Banking values while creating an inviting environment that welcomes clients from different generations. The branches present a refined elegant atmosphere that unites formal sophistication with inviting comfort.
The selected materials create a sensory connection between historical and contemporary design elements. Every element of the interior design was carefully selected to establish permanent luxurious spaces while natural materials dominate the design. The space creates an intimate atmosphere through its combination of blackened wood French herringbone parquet flooring with American walnut panelling and woven carpets and fabric drapery.
This softness is contrasted by bold structural elements, steel and glass partitions, slender staircase profiles, and rhythmic corridors, creating a visual interplay of transparency and solidity. The result is a spatial experience that feels simultaneously grounded and luminous, embodying modernist clarity without sacrificing intimacy. Art holds a fundamental place in the bank’s philosophy, with Pekao S.A. boasting an impressive collection of nearly 1,000 works, including pieces by Polish masters such as Jan Matejko and Stanisław Wyspiański. In keeping with this tradition, each Private Banking branch exhibits works by 20th-century Polish artists, including Tadeusz Dominik, Jerzy Nowosielski, Bożenna Biskupska, Teresa Pągowska, and Jan Młodożeniec.
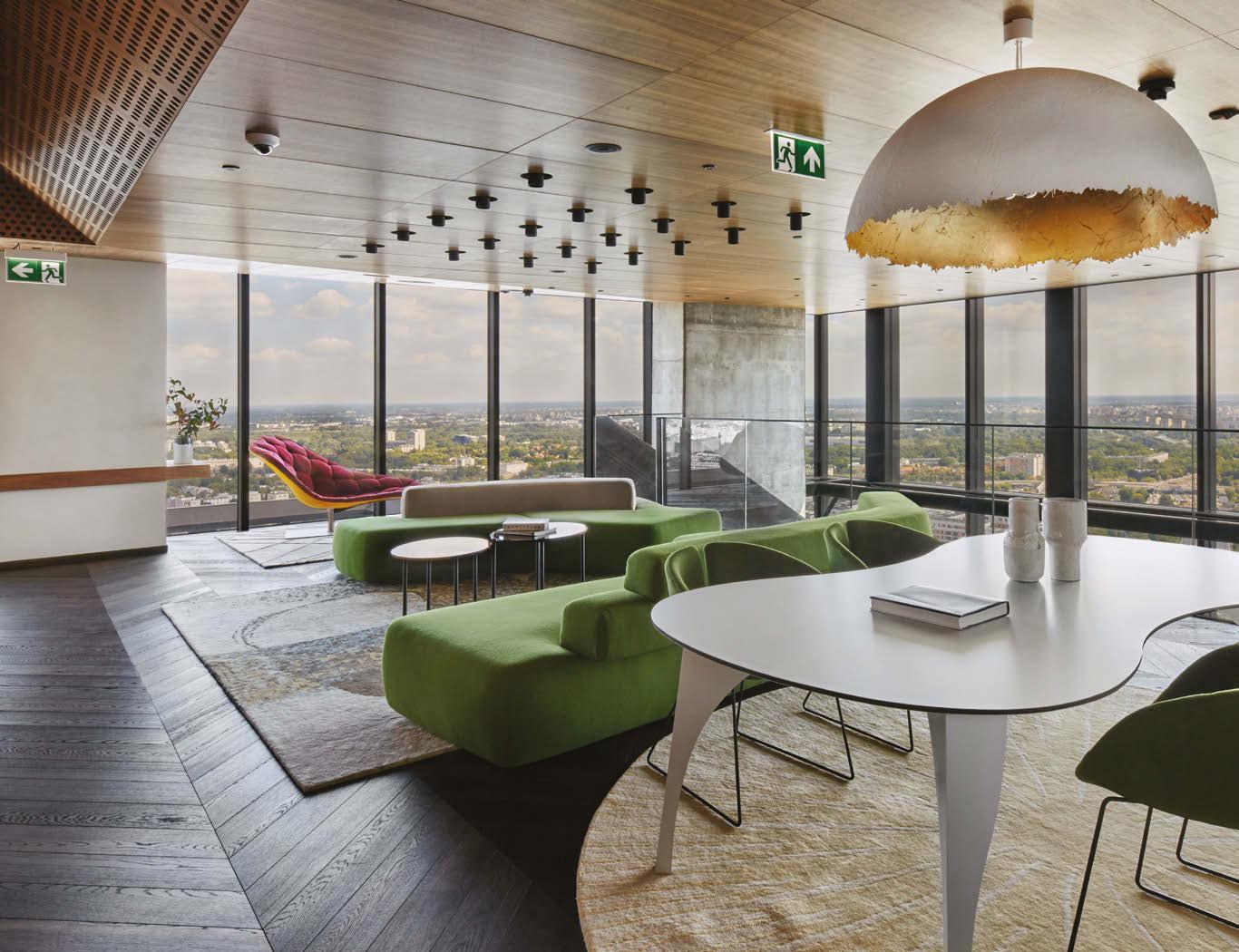
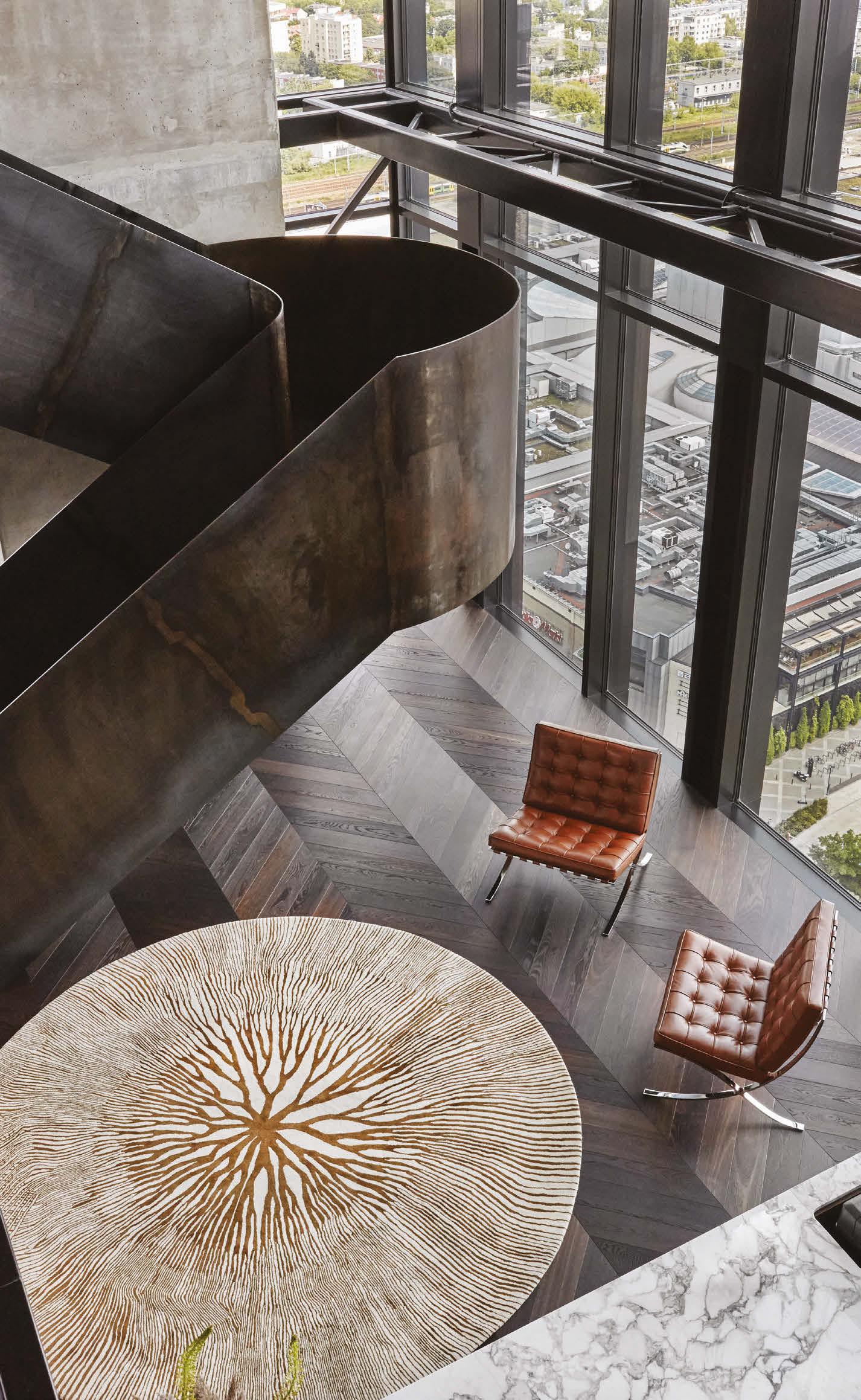

Each meeting room is further distinguished by a bespoke woven carpet, designed specifically to complement the artwork displayed within the space: an intentional interplay between visual and material textures.
Furniture selections pay homage to the golden age of modernism, reinforcing the architectural concept. Marcel Breuer’s iconic Wassily Chair and Ludwig Mies van der Rohe’s timeless Barcelona Chair anchor key spaces, embodying the Bauhaus philosophy of functional beauty.
Meeting rooms feature seating by Charles and Ray Eames, sourced from Vitra, a nod to mid-century innovation and enduring craftsmanship. Lighting, too, becomes an architectural statement, with the Flos Infra-Structure system, inspired by Bauhaus-era industrial fixtures, enhancing the spatial rhythm and sculptural quality of each branch.
Highlighted words by Sixfingers:
SPECTRA LIGHTING BRINGS ARCHITECTS’ VISION TO LIGHT
Through the design of Pekao S.A Private Banking branches, lighting design plays a crucial role in creating a friendly, elegant and professional atmosphere, supporting the overall impression of both customers and employees.
Spectra Lighting provided high-quality, innovative lighting that helped to bring out the architectural vision of the project, providing optimal lighting conditions that matched the luxury and sophistication expected of private banking. The natural materials used in the project, such as wood and raw steel, require the perfect lighting to bring out the complexity of their structures and textures. Also, the works of Polish painting hanging in each conference room need excellent and professional lighting.
To meet the needs of the users, a multitude of lighting scenarios is provided in each of the meeting rooms. Depending on the time of day and the type of meeting, staff can control the intensity of the lighting in the room themselves.
The Warsaw branch additionally has a unique space on the mezzanine floor for less formal meetings, with an exceptional view of the Warsaw skyline. Lighting was needed to discreetly complement the view and unique veneered ceiling. Spectra provided stunning bucket luminaires, recessed into the ceiling, which evenly illuminate the room while not competing with the view or the intense texture of the walnut veneer.
Spectra Lighting www.spectra-lighting.pl
HIGHLIGHTED SUPPLIERS
Vitra Furniture www.vitra.com
Bausol Rugs www.bausol.com
Sixfingers www.sixfingers.pl
Pekao S.A. Private Banking www.pekao.com.pl
A defining centrepiece of each Private Banking branch is a sculptural bison, the emblem of Bank Pekao S.A., realised through the pioneering FiDU (Freie Innendruck Umformung) technique by renowned designer Oskar Zięta. This innovative process inflates steel with compressed air, resulting in a strikingly fluid yet robust form. Featured in prestigious institutions such as the Centre Pompidou and Museum für Gestaltung, Zięta’s work blurs the line between industrial ingenuity and fine art.
The bison stands not merely as a symbol of the bank’s identity but as a testament to Polish innovation, strength, and artistic vision, an emblem of resilience and modernity.
The Warsaw flagship adds a new level of spatial variety with a mezzanine dedicated to informal socialisation. Breaking free from the tonal reserve of the primary spaces, this space includes sculptural furniture in vibrant tones, inviting a more relaxed, conversational atmosphere. Even functional areas such as staff rooms and kitchenettes stay consistent with the design exactitude, with subtle, steel-shelved partitions that dissolve into the architecture.
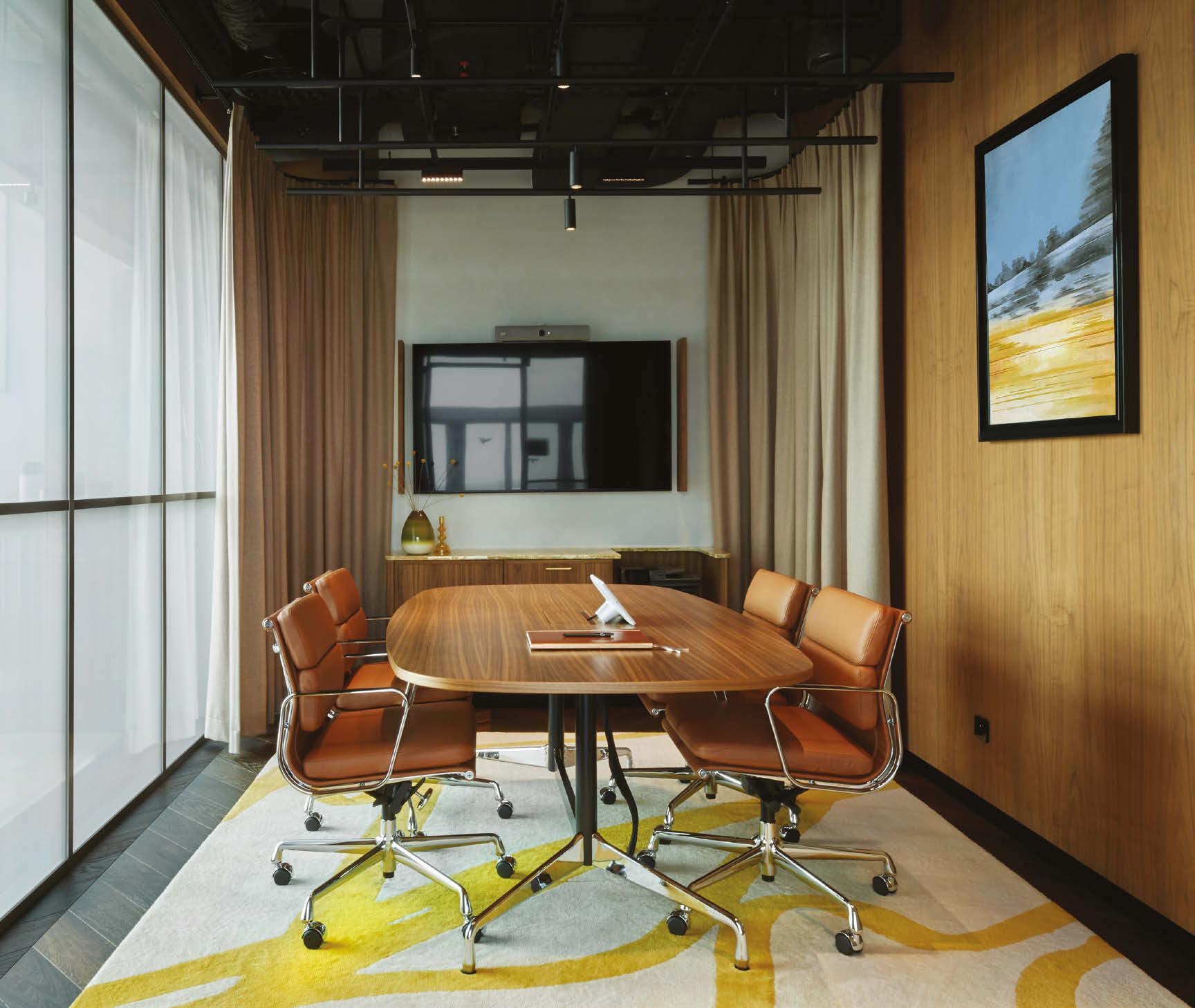
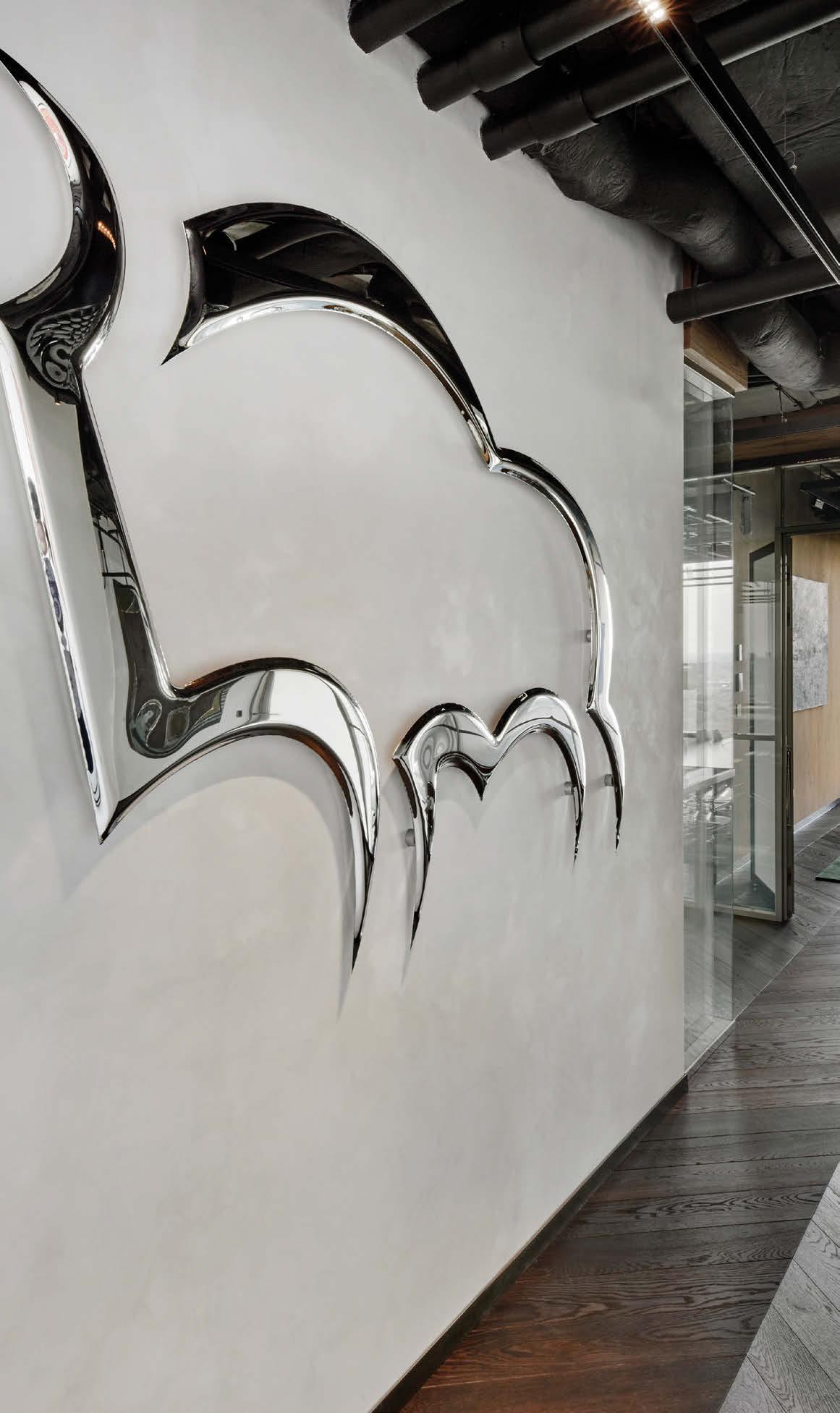
As new branches open throughout Poland, Sixfingers Architecture’s vision ensures every location is more than a bank, it’s a place that converges history, art, and architecture. By meticulous choice of materials, legendary furniture, and cultural references, Pekao S.A.’s Private Banking premises raise the benchmark for contemporary bank design: it’s a bold reminder that financial spaces can be not only secure and discreet but also beautiful, historic, and architecturally stable, reimagining what the modern bank can and ought to be…
Precision. Atmosphere. Responsibility.
SPECTRA LIGHTING

Spectra Lighting is a leading Polish manufacturer of architectural lighting.
Trusted across Europe for its fusion of technical precision, aesthetic sensitivity, and environmental responsibility. For over 20 years, the brand has delivered intelligent lighting systems that elevate interiors—whether corporate, cultural, public, or wellness-focused.
From flagship environments such as Microsoft HQ, Bosch, Benefit Systems – Zdrofit Fitness Clubs, and the Museum of Polish History, to community hubs like The National Library in Warsaw, Spectra Lighting shapes spaces that feel as good as they function.
Our portfolio includes high-efficiency general lighting, acoustic luminaires crafted from PET felt with at least 70% recycled content, and advanced HCL systems supporting circadian health and emotional well-being.
Every fixture is engineered not just to illuminate—but to inspire clarity, focus, and comfort.
Sustainability is embedded in every step of the process: recyclable materials, energy-efficient optics, modular construction, and solar-powered production reduce environmental impact while ensuring long-term performance.
Spectra Lighting is more than a manufacturer. It is a partner in building environments that are intelligent, timeless, and deeply human—where light becomes the quiet architecture of experience.


INVISIBLE LIGHT, VISIBLE ELEGANCE
Redefining Banking Spaces with Spectra Lighting
Warsaw 2024
IN A SPACE WHERE ARCHITECTURE
BECOMES EXPERIENCE AND LIGHT
BECOMES LANGUAGE, THE BANK
PEKAO S.A. UNFOLDS AS A SEAMLESS DIALOGUE BETWEEN FORM AND FUNCTION
Designed by the visionary teams of Sixfingers Architecture — Julia Demkowicz-Dobrzańska and Damian Kasprzycki — and Mut Architectural Studio – Magda Maciąg and Agata Repczyńska, this is far more than a financial interior; it is a refined environment where modernist ideals, sustainable thinking, and advanced technology exist in quiet balance.
Spectra Lighting partnered closely with Sixfingers, known for their tactile, humancentered approach, and Mut Architectural Studio, whose work blends artistic sensibility with pragmatic detail. Together, they reimagined private banking as an experience rooted in legacy yet shaped by innovation – a space that feels more like a cultural salon than a corporate branch.
At the heart of this transformation is Spectra’s Insight System, the lighting concept that enabled architectural freedom. Rooted in the principle of “less is more,” Insight channels the clarity and restraint once championed by Ludwig Mies van der Rohe. This 48V low-voltage track system is a modular solution designed to integrate, not dominate.
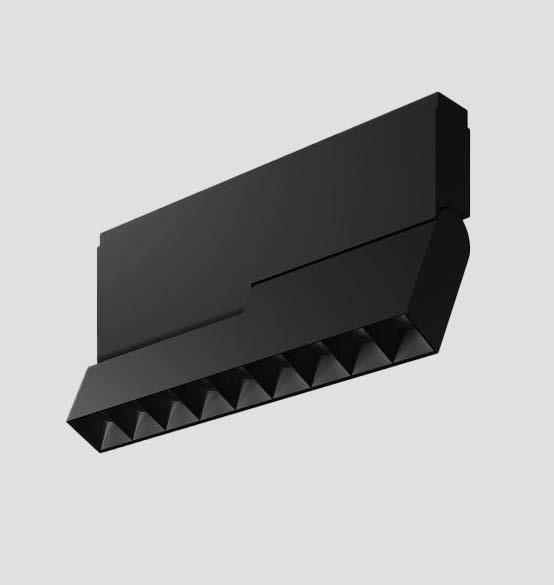
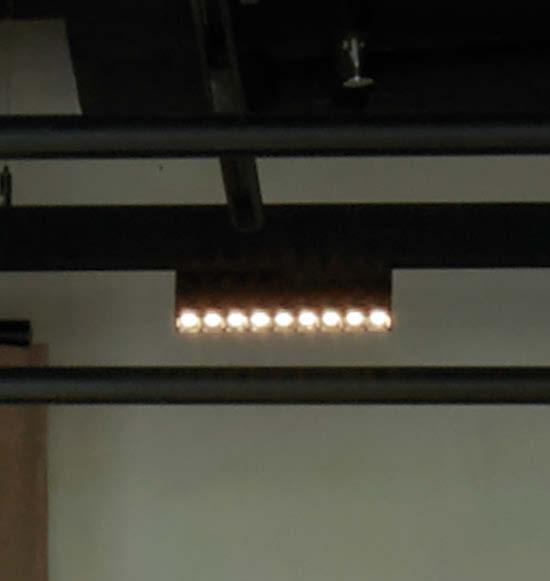
Whether recessed, suspended, or surface-mounted, Insight adapts effortlessly to architectural intent. Glare-free Dark Light modules deliver visual comfort, while Flexx luminaires tilt up to 90°, offering precise direction without visual noise. Every fixture is a deliberate design choice – measured, minimal, and deeply considered.
Beyond aesthetics, the Insight System is powered by DALI, which gives each luminaire intelligence. Enables dynamic changes based on daylight, occupancy, and use, ensuring a human-centered experience. It ensures a calm, intuitive experience for visitors and energy efficiency for operators. Complementary luminaires from Spectra’s portfolio support different zones and lighting layers – unified by consistent quality and design.

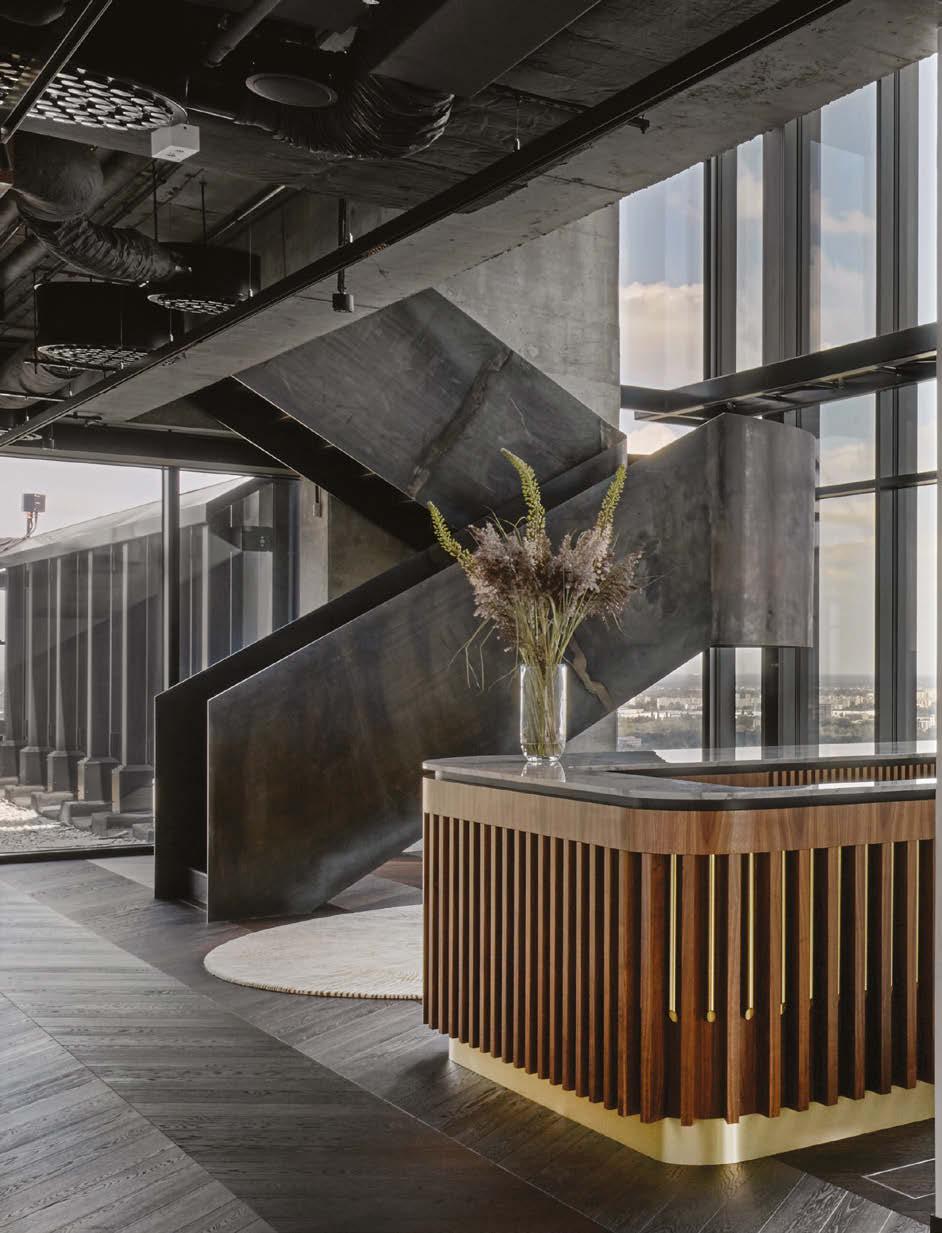
Lighting today is not only about aesthetics – it’s about well-being. Research across environmental psychology and neuroarchitecture shows that well-designed lighting can significantly enhance mental health, emotional balance, and cognitive performance. Exposure to proper circadian-supportive lighting improves sleep cycles, boosts mood-regulating hormones, and reduces stress in high-pressure environments – such as financial institutions. This is where Spectra Lighting’s philosophy aligns closely with Human-Centric Lighting (HCL) principles.
This project is more than an example of excellent lighting – it is a statement of possibility. A new standard for civic architecture. Calm, contextual, and quietly transformative. With Spectra Lighting and the creative vision of Sixfingers and Mut Architectural Studio, light doesn’t just illuminate. It elevates.
Spectra Lighting www.spectra-lighting.pl
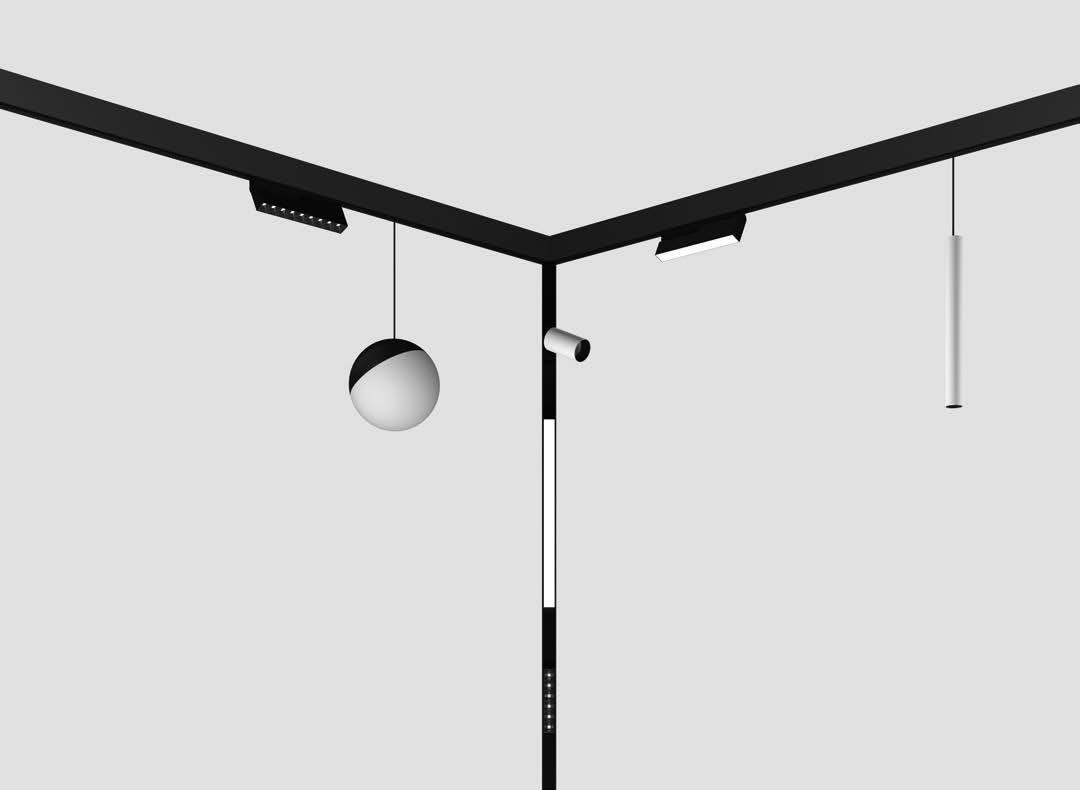

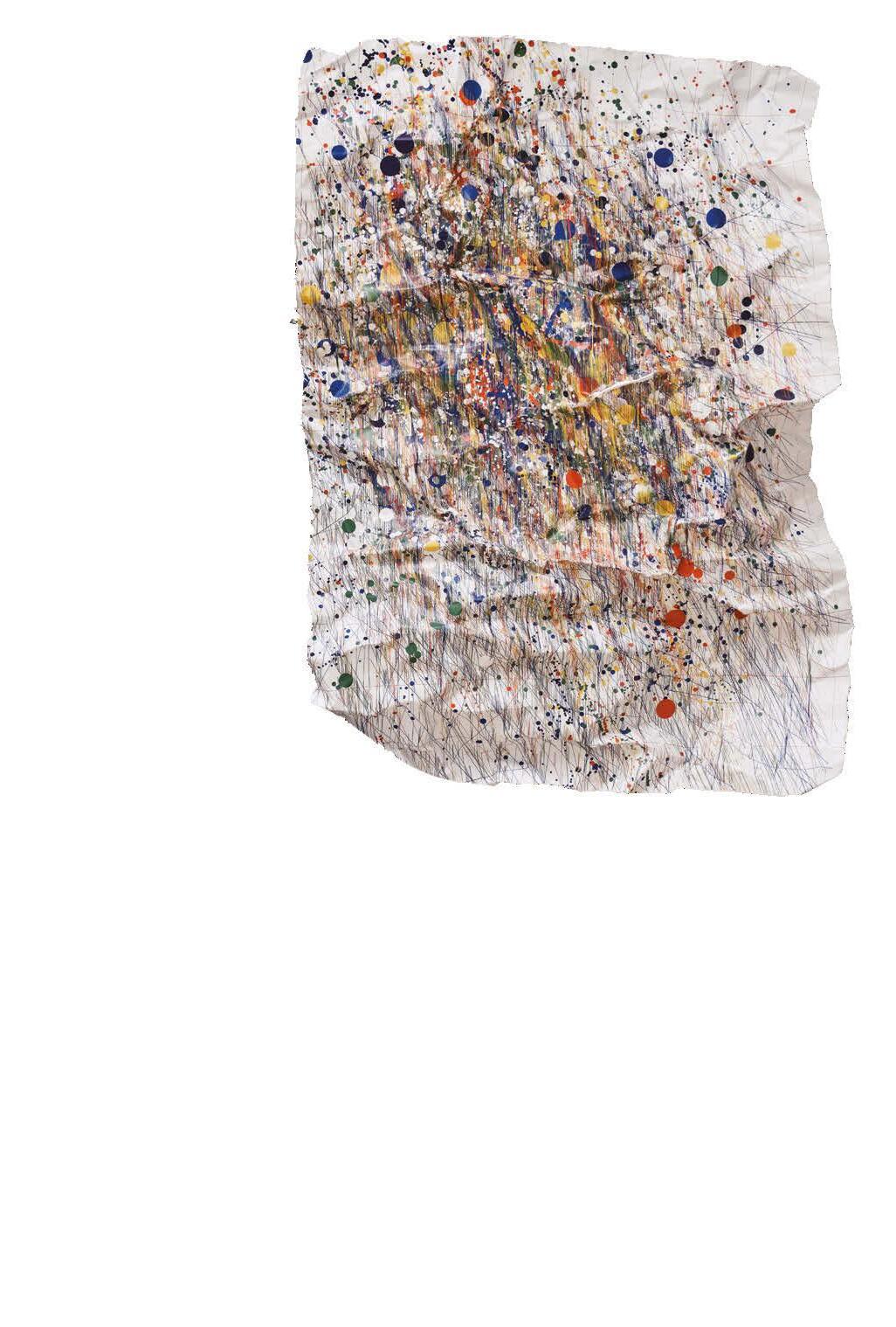

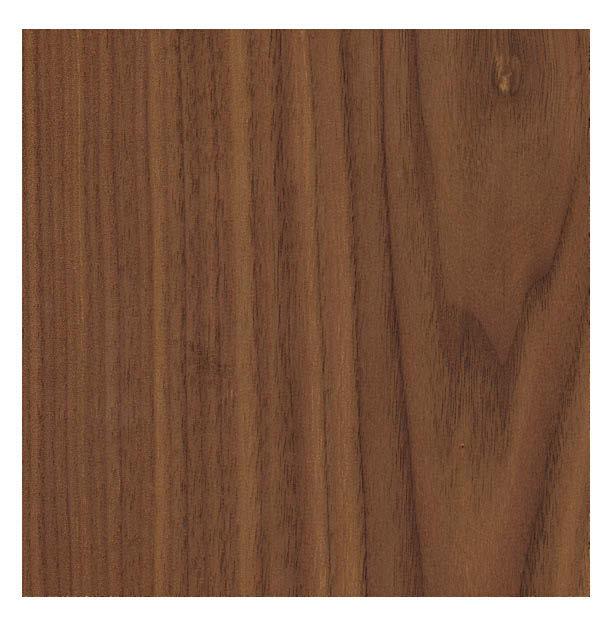
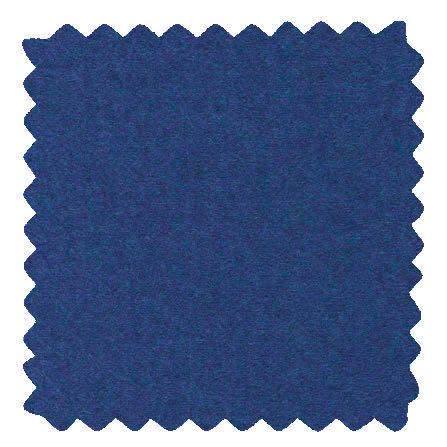

RHYTHMS OF MODERN LIFE
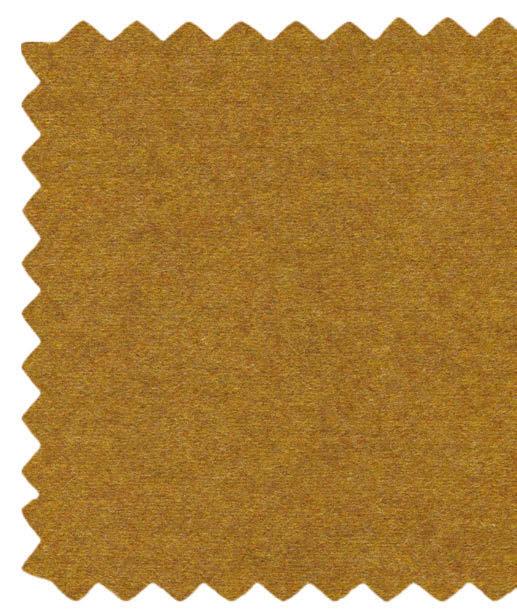
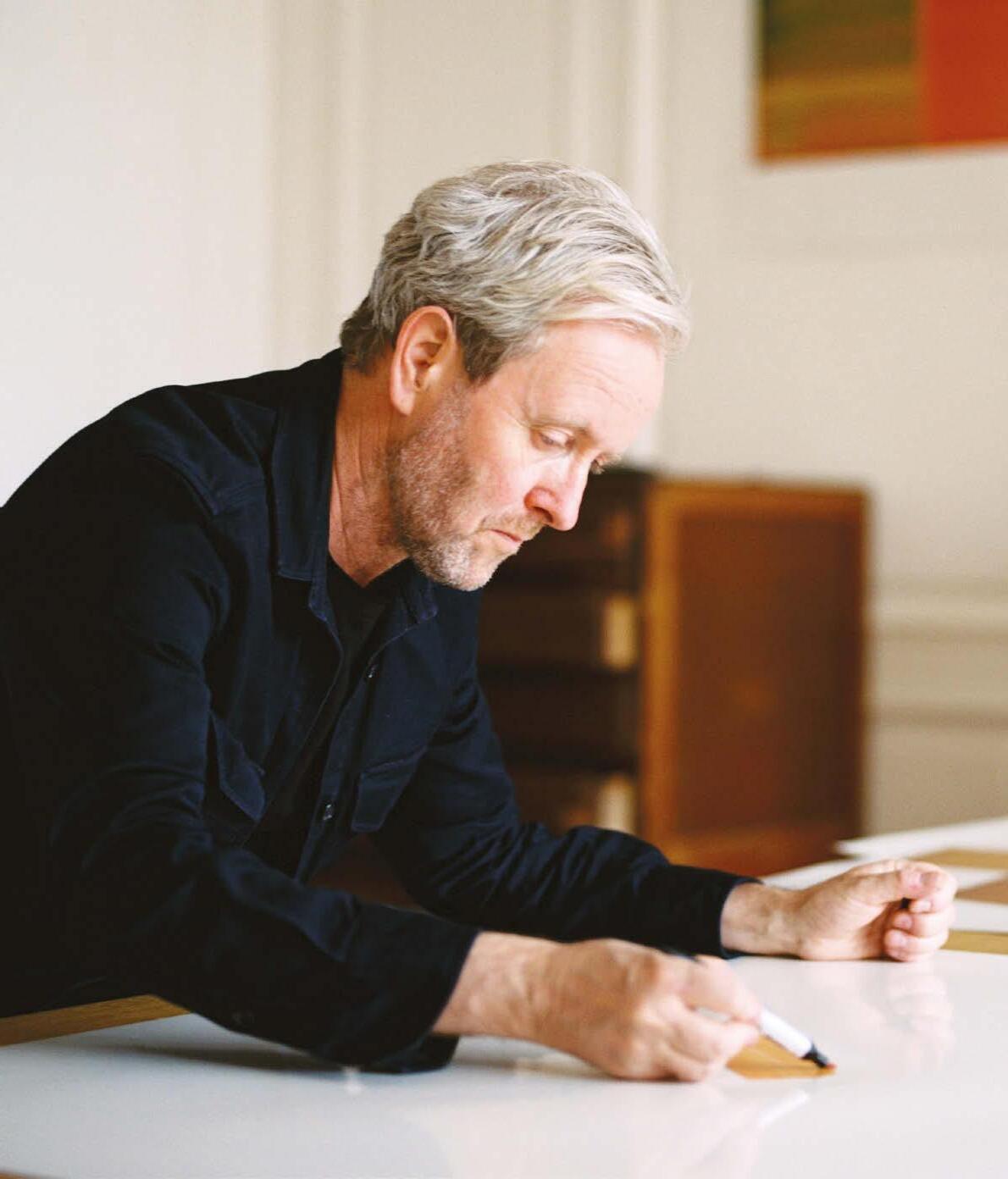
Vitra’s Vision Through Mynt and Courier

VITRA ADVANCES THE FUTURE OF WORK ENVIRONMENTS AND PERSONAL SPACES THROUGH TWO FORWARD-THINKING
DESIGNS: MYNT by ERWAN BOUROULLEC AND COURIER by RONAN BOUROULLEC; EACH REFLECTING THE CHANGING
NEEDS OF CONTEMPORARY ENVIRONMENTS
MYNT by ERWAN BOUROULLEC
Nowadays, people spend less time sitting in the same chair and share it more often with other users. With this in mind, Vitra worked with designer Erwan Bouroullec to develop Mynt: this versatile chair combines the appealing home-like aesthetic with a completely new seating experience. Its understated, friendly design invites people to take a seat, yet simultaneously encourages movement, making it ideal for shared, flexible environments. Mynt exemplifies Vitra’s commitment to adaptable, intuitive furniture solutions that prioritise flexibility, ease of use, and shared functionality in today’s dynamic and evolving workspaces.
The core element is its patented mechanism, which is activated by body weight and tilts forwards or backwards depending on shifts in the sitter’s position, with the seat moving independently of the backrest. Because it’s unsynchronised, it responds to people’s intuitive ability to explore the chair’s options. “They find a way to play with it,” says Erwan Bouroullec. “The movement resistance automatically adapts to the user’s weight with only the height has to be adjusted. As with cycling, climbing stairs and countless other everyday pursuits, the body remains in a state of active balance when sitting on Mynt and constantly performs smaller and larger movements and moving while sitting is provably healthy.”
The slender mechanism is an integral part of Mynt‘s design and plays a key role in the chair’s understated, home-like aesthetic. In Erwan’s words: “The movement has defined the aesthetics of the chair – its elegance and functional mechanism go hand in hand.” The few other parts, seat, backrest and base, are optimised down to the last detail to suit their function and can be replaced individually as required, just like a bicycle. Mynt consists of up to 80% recycled materials and is 99% recyclable at the end of its product life. Upholstered covers are available for the seat and backrest and can be easily removed for cleaning or replacement.
COURIER by RONAN BOUROULLEC
Vitra also launched Courier, developed in collaboration with Ronan Bouroullec. In addition to his industrial design projects, Ronan Bouroullec is also an artist, producing intricate drawings in which he repeats intuitive sequences of lines by hand with a Japanese felt tip brush. The contours of the new Courier desk can be read as an expression of Ronan’s artistic verve.
Courier is a testament to Ronan Bouroullec’s flair for form and composition as well as his technical expertise: the desk seamlessly blends wood and aluminium to create a design that is both distinctive and understated. In Ronan’s words: “I stripped everything down, until I got to something I like to call a ‘naked solution’ – just a thin wooden surface on legs. Courier provides enough surface to hold a laptop, some papers, and a screen or books.” In this way, Courier joins George Nelson’s Home Desk, Jean Prouvé’s Compas Direction and Charles and Ray Eames’s EDU in an illustrious line of aesthetically appealing objects that are both desk and sculpture. Viewed from the side, the desk’s silhouette recalls a serif letter design – hence the name Courier, which is one of the best-known serif typefaces.
Mynt Upholstered Chair
Laser RE - Made from Recycled Polyester, 72 emerald/malachite
£979 / €1,163 / $1,311
Courier Desk
Top Material - 70 Natural Oak, Oiled Finish
Leg Material - 37 Chalk Powder-coated (Textured) Metal
£1,490 / €1,770 / $1,995
Vitra www.vitra.com
Get ready to experience Romania’s first Luxury Department Store

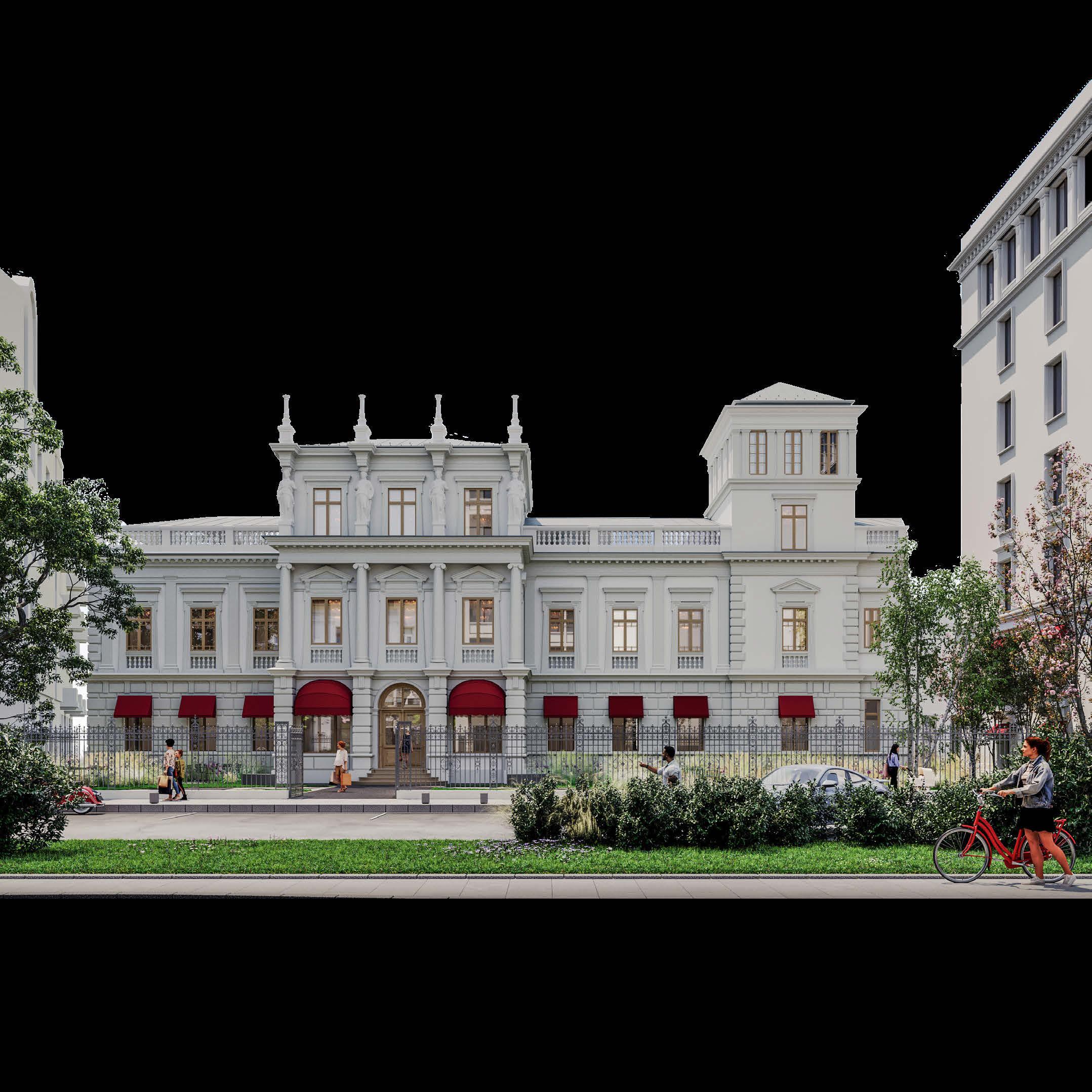
High-end brands, elegant proportions, impeccable detailing. coming FALL 2025
Participants in the International Property Awards 2025-2026 HIGHLIGHTS
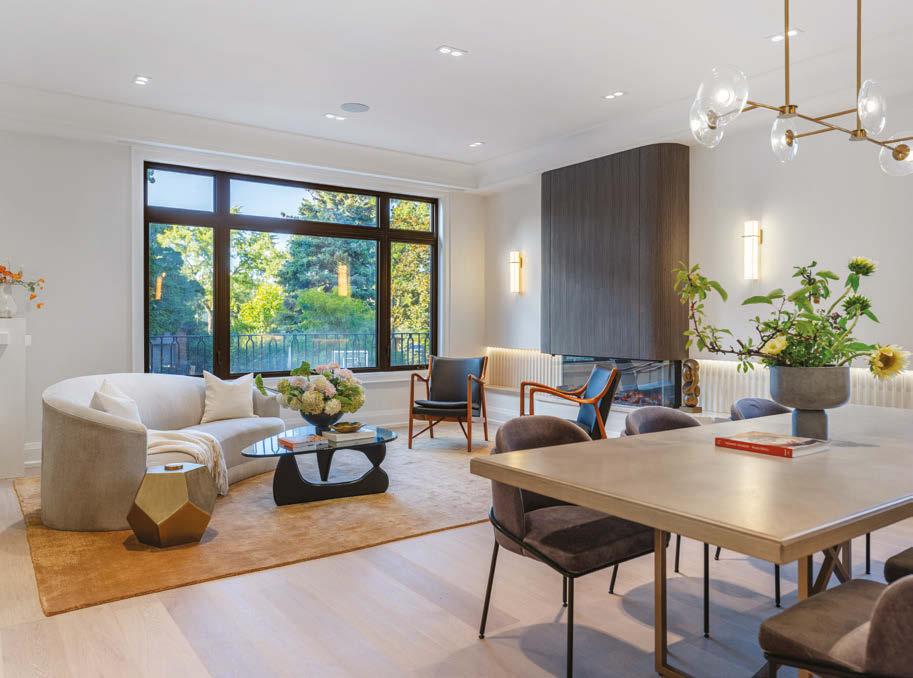
SEA BLUE MOUNTAIN
PIONOVA
Pionova is a luxury design and build firm specialising in architectural design, interior design, landscape design, and construction services in Toronto.
Pionova designed this French transitional residence as a serene haven for elderly residents, blending timeless elegance with modern function and deep respect for aging. Soaring ceilings, open layouts, and warm, natural tones create a calming, nurturing space. Features like a built-in elevator, ample storage, and inviting seating ensure accessibility and comfort. Guided by feng shui, every element was harmonised for balance and peace. This tranquil retreat reflects our passion for crafting uplifting environments where elderly residents feel inspired, safe, and at home.
Pionova | www.pionova.ca | Canadian Property Awards 2025-2026
Sea Blue Mountain Ltd. is a Mauritus-based company focused on developing sustainable residential development first and foremost in Grand-Baie.
Sea Blue Mountain focuses on developing sustainable residential development first and foremost in Grand-Baie; building a sustainable Candock based private marina which will be annexed to the project. The property enjoys a prime position on a golden sandy arc, overlooking a turquoise lagoon and the iconic Coin de Mire Island. An expansive sun-kissed swimming pool, like a jewel in a crown, sits amidst a manicured garden. With direct access to the beach and a private marina, this exclusive resort-like address offers a unique living experience, a place you would love to call home.
African Property Awards 2025-2026

DOMESTA
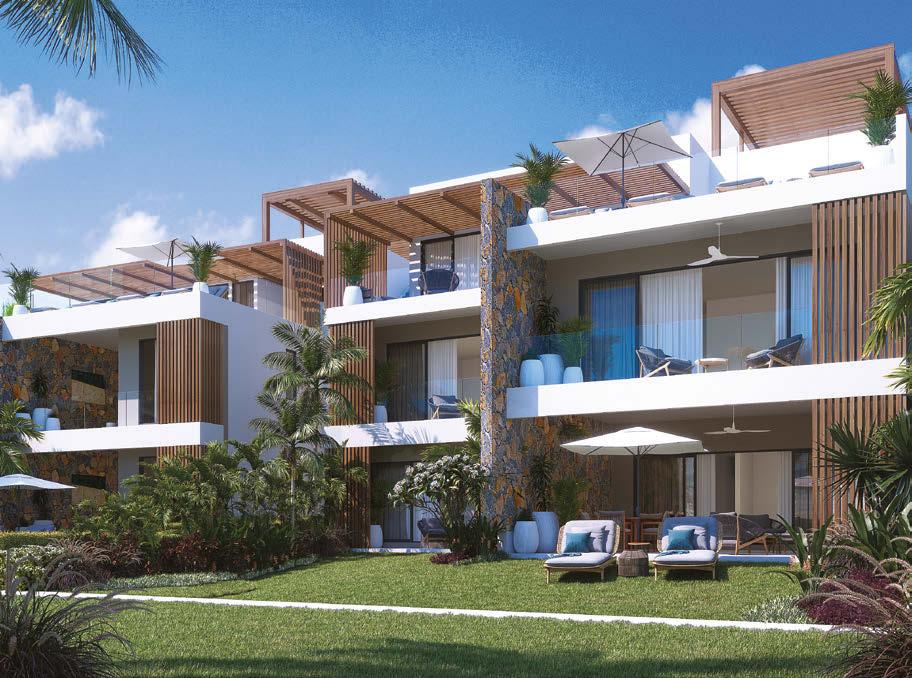
Domesta is a prominent Polish real estate developer specialising in the design and construction of residential properties in Poland.
Residential development Urzeka reimagines urban living through innovative landscape architecture and symbiosis with the natural environment. Created on a degraded site, it blends seamlessly with the topography of the nearby stream valley through terraced structures and organic, plant-inspired forms. At its heart lies a unique forest landscape featuring a wooden promenade and scenic viewing point, an immersive space for rest, nature observation, and community connection. Urzeka is not just a place to live, but a thoughtfully crafted habitat where architecture and nature coexist as one.
Domesta | www.domesta.com.pl | European Property Awards 2025-2026

GRID DESIGN
IL DESIGN D.O.O
IL Design d.o.o is a multidisciplinary design firm specialising in interior design, exterior architecture, graphic, product, and fashion design services in Croatia.
IL Design is a Croatian interior design studio based in Zagreb, defined by its elegant, functional, and detail-oriented design approach. With a talented and dedicated team, the studio delivers personalised turnkey solutions from private residences to business projects. The team has a strong focus on textures, wall space, and lighting, giving projects an extra touch of luxury. IL Design is currently anticipating its opening of a 600m² showroom in Zagreb, with the main goal of creating spaces that feel modern, sophisticated, and deeply personal.
IL Design d.o.o | www.il-design.hr | European Property Awards 2025-2026
With a network spanning across the Kingdom of Saudi Arabia, Grid Design is a local fullservice design office in architecture, interior design, and decor head-quartered in Jeddah.
The Saudi Limestone Factory in Riyadh stands as a monumental example of industrial architecture. Completed in 2021 by GRID Design, the project merges uncompromising materials with bold geometric forms. The exterior commands attention with its limestone façade, sharp lines, and contrasting black steel accents. Inside, the space unfolds in earthy limestone, concrete flooring, and vibrant touches of coloured stone. The interplay between steel and stone creates a dynamic, functional environment where design becomes the driving force.
Grid Design | www.grid-ides.com | Arabian Property Awards 2025-2026

The Community – Sports Arena
AQUA PROPERTIES
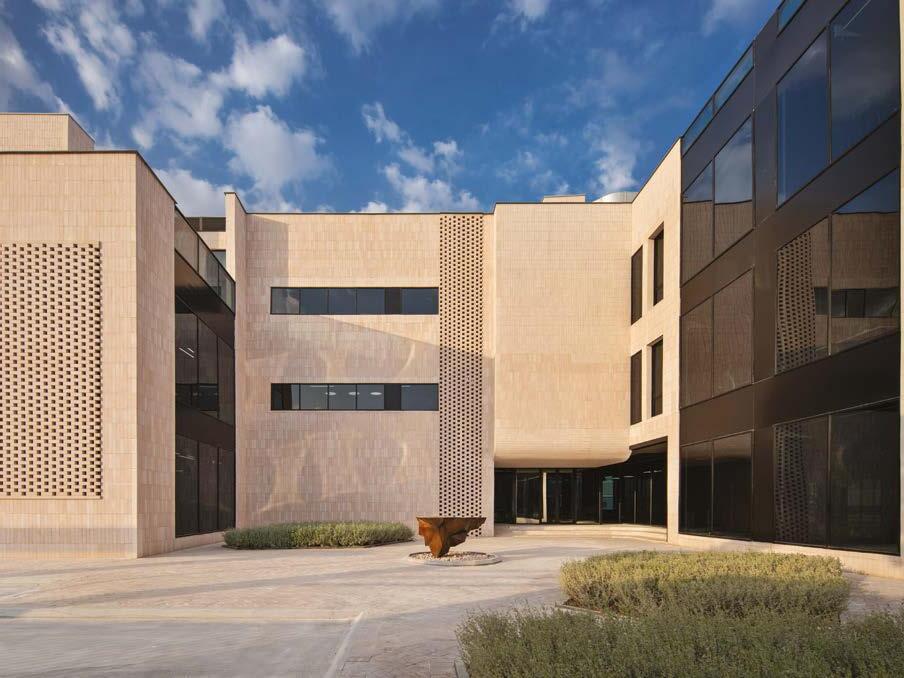
AQUA Properties, a Dubai-based real estate developer recognised for multiple international awards.
The Community – Sports Arena, located in Dubai Sports City, is a vibrant mixed-use project offering 396 modern residences complemented by rooftop pools, fitness centres, landscaped parks, and world-class sports facilities designed to inspire active, wellness-focused living. AQUA’s recent accolades include the Dubai Property Award 2024–2025 for The Central Downtown and recognition by Forbes among the top real estate companies in the Arab world. With a legacy of delivering wellness-centric, sustainable communities, AQUA Properties continues to redefine urban living.
AQUA Properties | www.aquadevelopments.com | Arabian Property Awards 2025-2026
ELITE INTERIORS
Elite Interiors, a premier interior design firm based in Cyprus.
Elite Interiors specialises in architectural and interior design services, their expertise encompasses both residential and commercial projects, reflecting the unique tastes and lifestyle of their clients. The Le Grand Chalet De Moniatis project stands out prominently against the backdrop of unfolded mass multi-storey buildings. This luxury house, in the traditional Alpine style, will be located on 2500 square metres of picturesque slopes of Troodos, surrounded by perennial pines. Clean and cool mountain air and coniferous flavours are an indispensable bonus to other advantages of this unique project.
Elite Interiors | www.interiorselite.com | European Property Awards 2025-2026

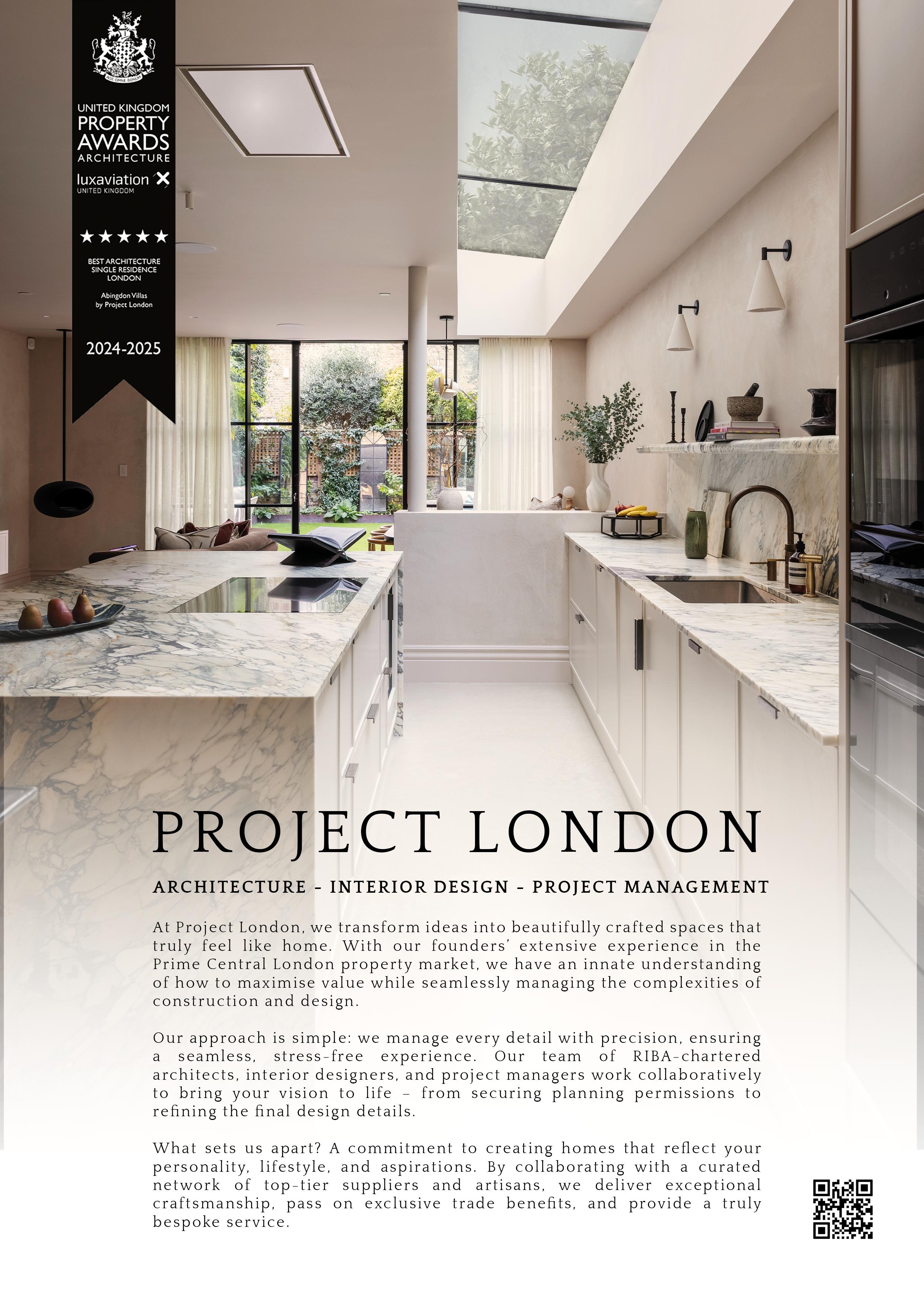




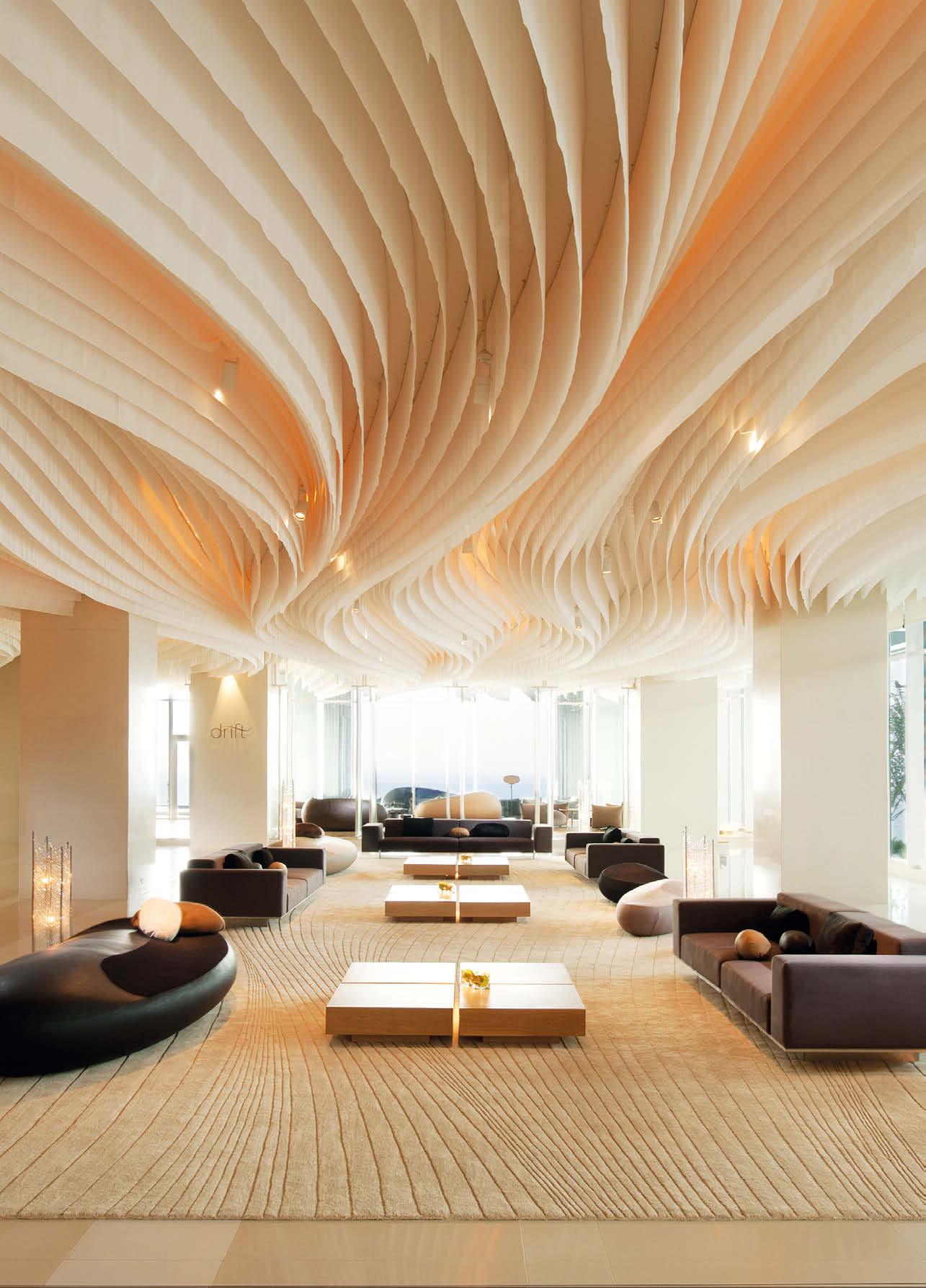



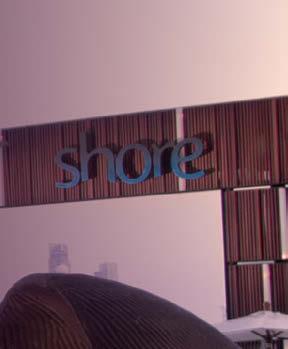
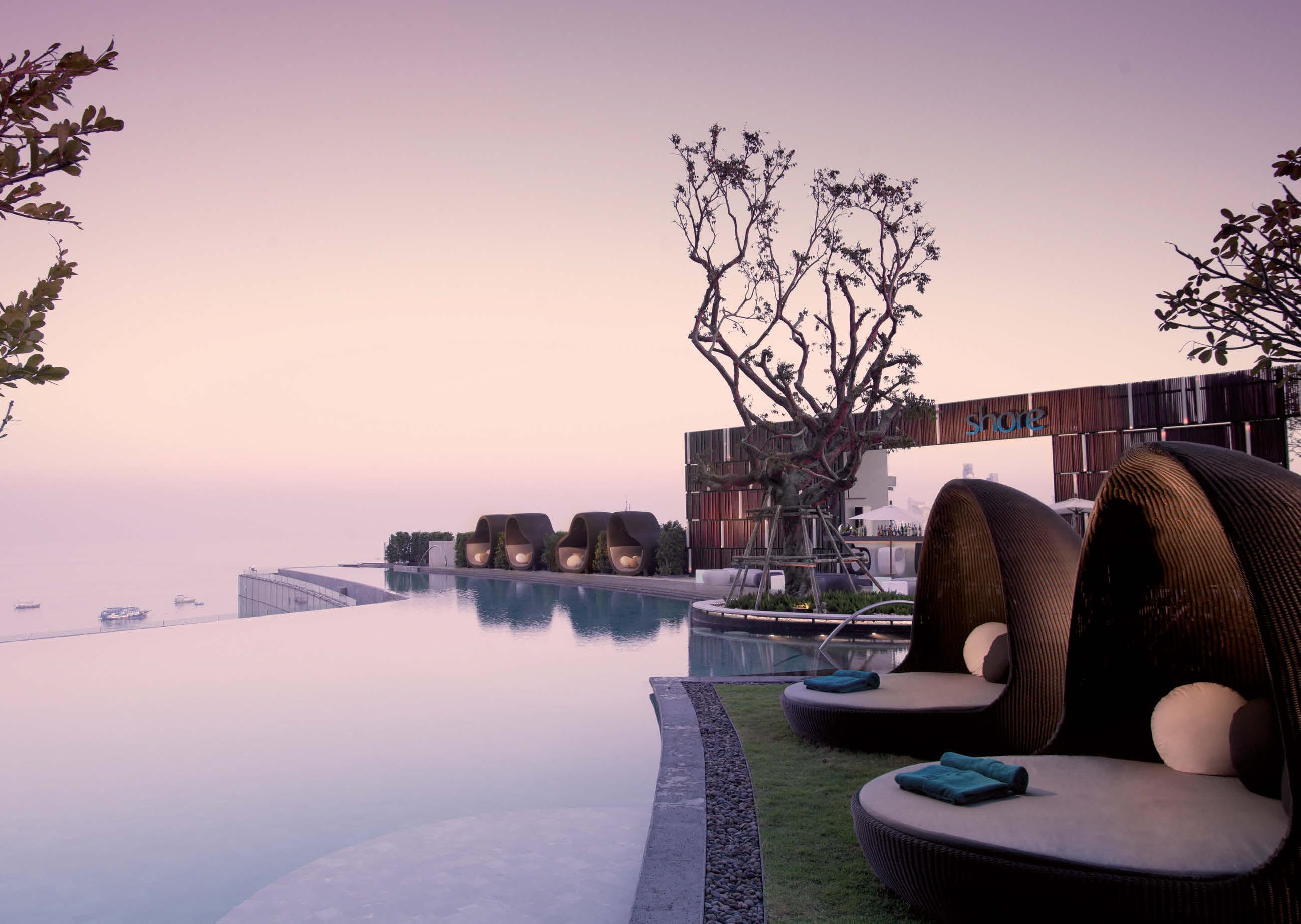
This global competition identifies the most outstanding working hotels and hospitality design in each region for a range of general and specialist categories. Entries are open to both working hotels and to companies involved in the interior design and architecture of new or existing hotels.
Hotels are promoted to Emirates airlines first and business travellers.
Access to High Net Worth travellers.
Awards are designed to assist hotels to increase sales.
The independent endorsement of your hotel’s expertise, professionalism and quality.
Global media coverage.
Increase in sta morale.
