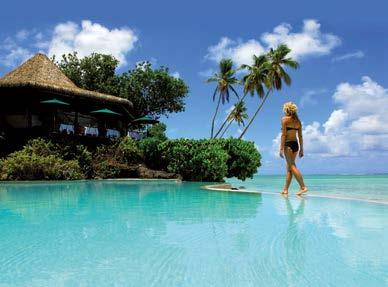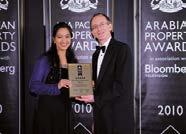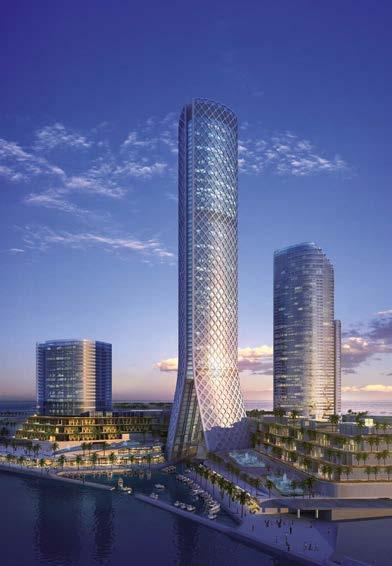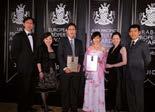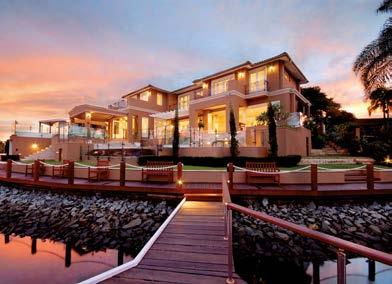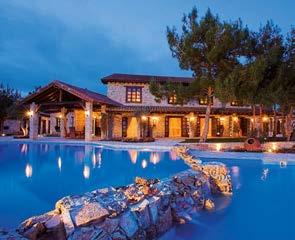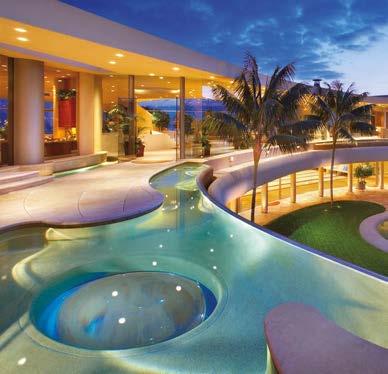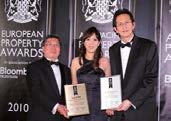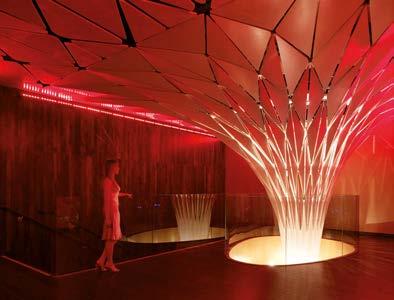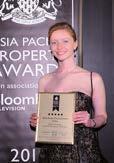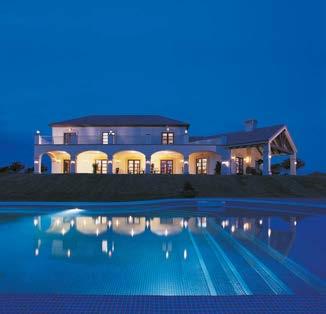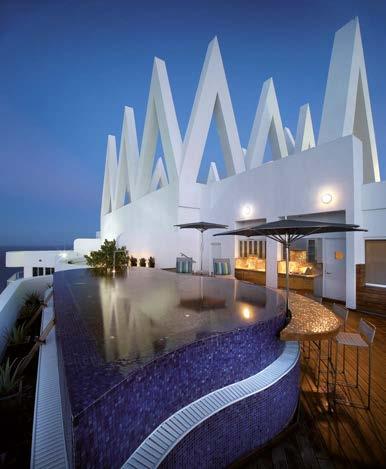

WORLD’S BEST 2024-2025
ARCHITECTS > DEVELOPERS > DESIGNERS > AGENTS > HOTELS
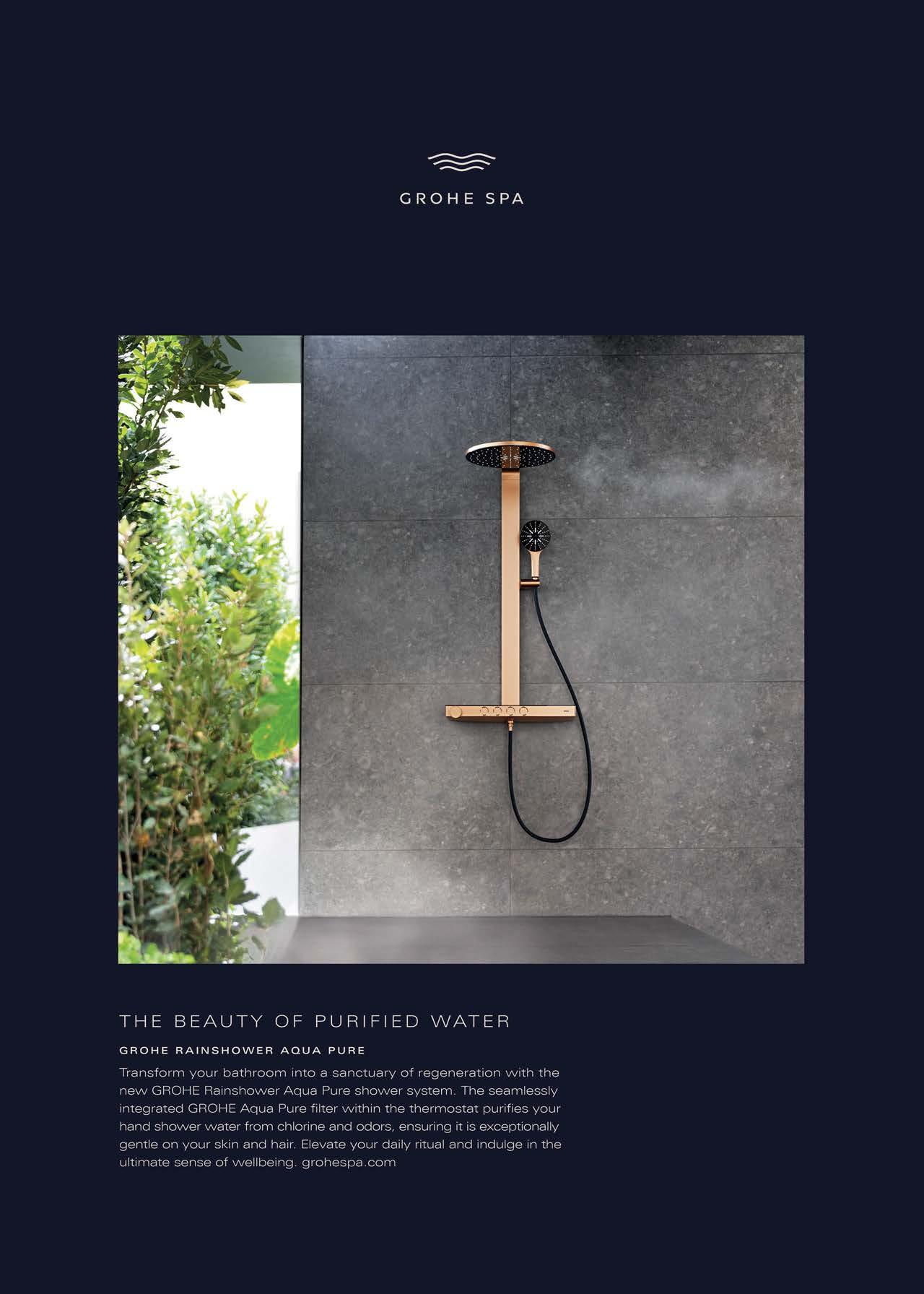
CONGRATULATIONS TO THE WORLD’S BEST
The 2024–2025 awards season has concluded with recognition given to firms and professionals who demonstrated excellence across multiple disciplines within the property sector. This year’s award recipients reflect a strong alignment between functional outcomes, design integrity, and strategic execution.
Across architecture and development, selected projects have addressed complex requirements with well-considered solutions. These works, ranging from large-scale infrastructure to finely detailed private residences, highlight a commitment to both quality and long-term value.
In design, this year’s recognised interiors combined technical proficiency with measured creativity. The results are environments that are not only visually refined but tailored to purpose, reflecting a deep understanding of spatial dynamics and user needs.
Real estate agencies and professionals were also assessed on performance, client engagement, and operational standards. Those acknowledged this season have demonstrated consistency, market insight, and an ability to adapt in response to shifting demands.
We appreciate the contributions of this year’s awardees and the standards they continue to set. Their work represents a considered approach to progress within the industry.
Helen Shield Editor-in-Chief, International Property & Travel Magazine
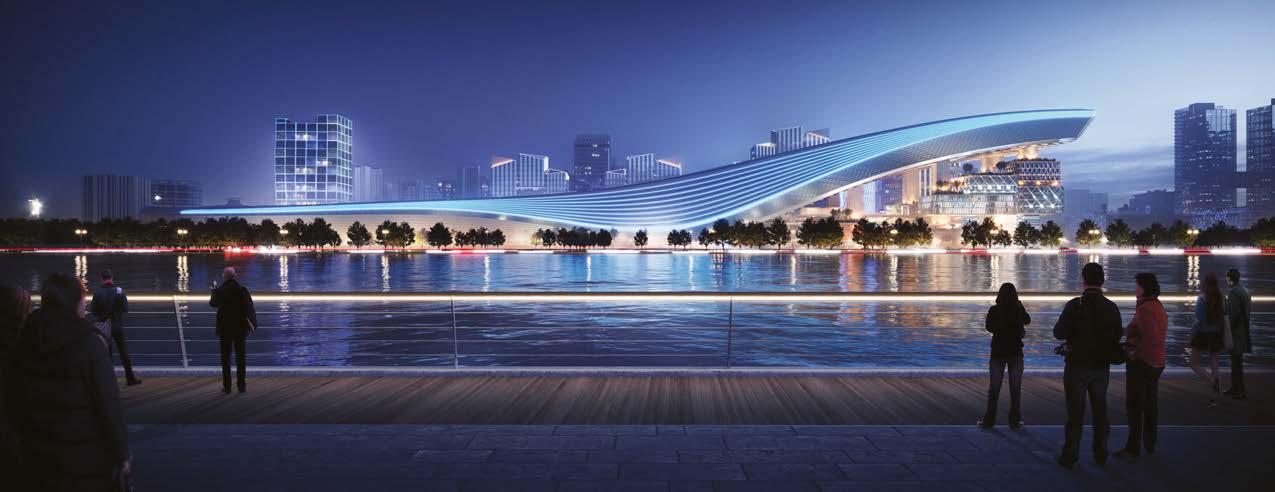
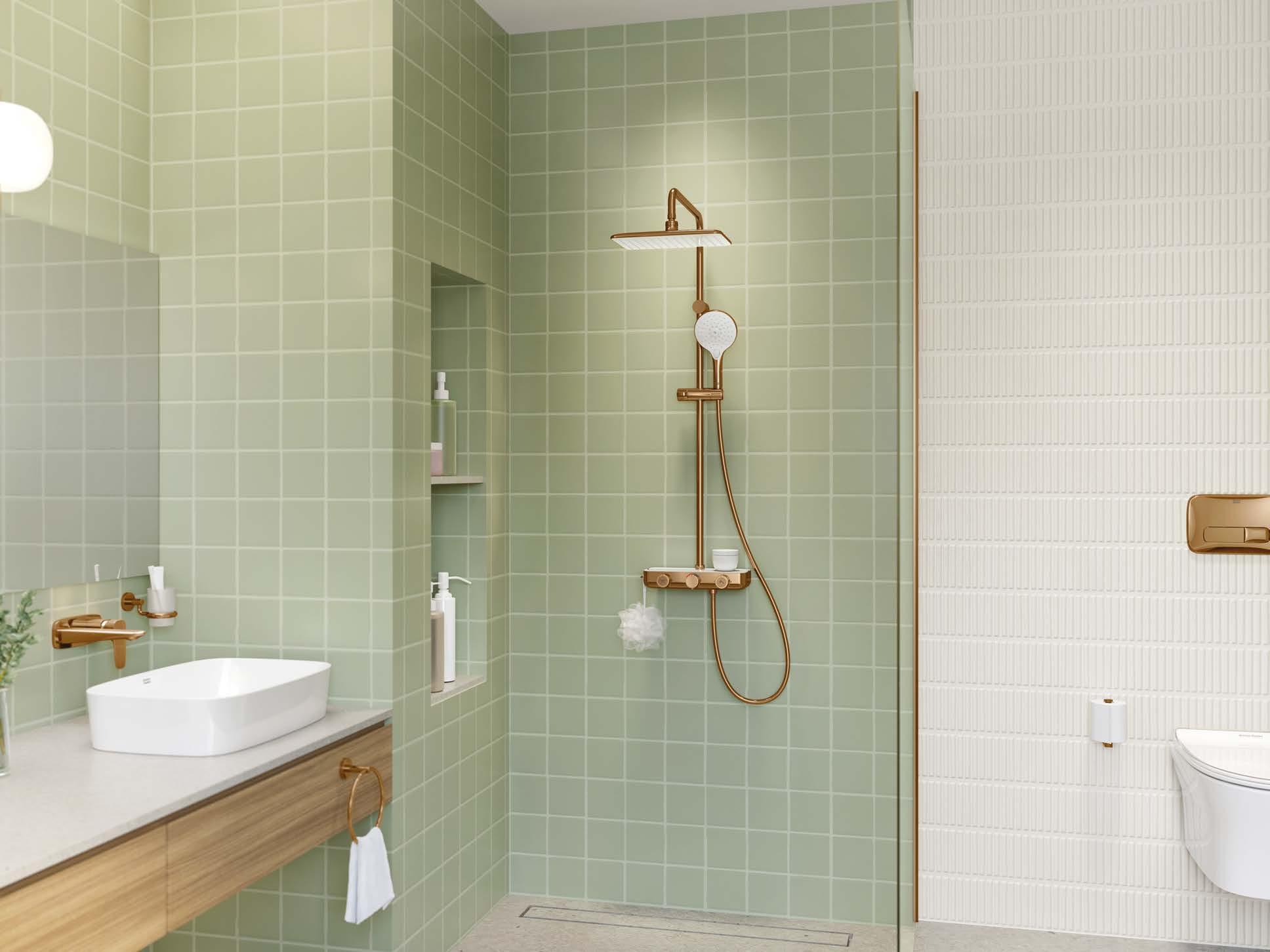
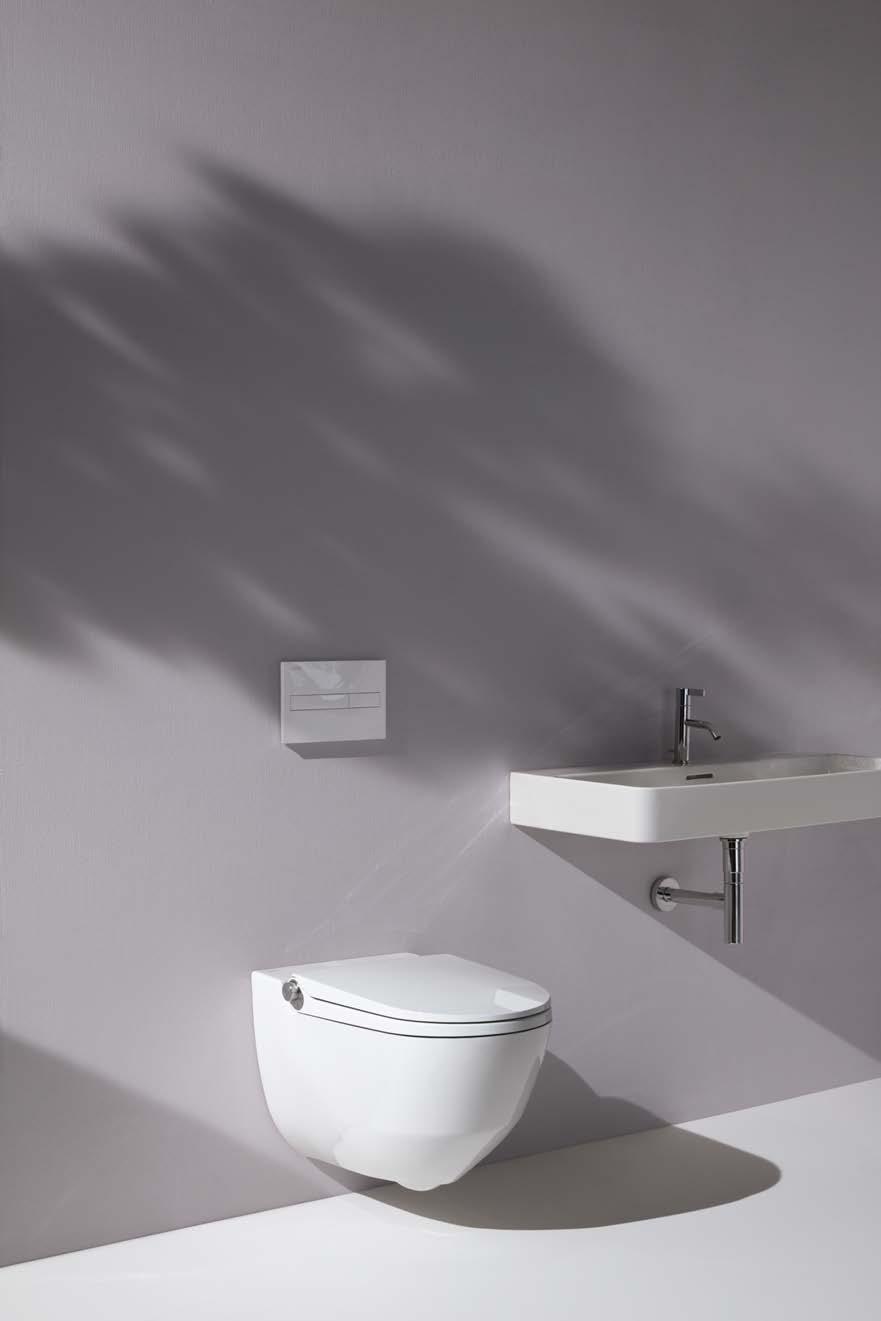
LAUFEN 1892 | SWITZERLAND
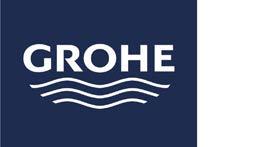



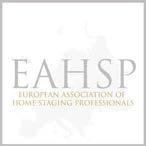


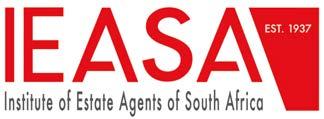


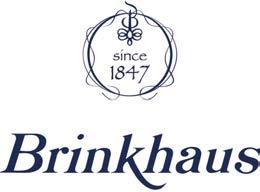
The Judging Panel
Chairmen: Lord Best, Lord Waverley, Lord Thurso and The Earl of Lytton
Fawas Abdulhamead Alharbi Director of Urban Planning, PIF
Peter Anscomb Senior Corporate Director, Edwardian Group London
Judith Baker Independent Consultant
Kunle Barker Founder, Barker-Walsh
David Bentheim Architecture, Interior & Exhibition Design
Nick Bentley Co-Founder, Uniform
Richard Billett MD, Maisons Marques et Domaines Ltd.
Li Boatwright Founder, Storrington PR
Peter Bolton-King Consultant and Trainer
Russell Bragg Founder and Director, Bragg & Co.
Lee Breeds Global Projects Corporate Director, ROCA Group
Xavier Calloc’h Publisher, Yacht Investor
Victoria Chazova Director, Black Brick
T.K. Chu Founder, T.K. Chu Design Group & T.K. Home
Matthew Clare Executive Director, Trident Building Consultancy
Bridget Cordy Founder, Cordy Copywriting
Andy Costa Partner, Costa + Wolf
Richard Cotton Business Development Director, AAA Holdings Ltd
Katrina Craig CEO, Hotel Solutions Partnership
Kevin Crawford MD, Crawford Architectural
Geoff Cresswell MD, RDG Planning & Design
Caroline Donaghue Business Development Director, V1
Maggie Draycott CEO, MDA Associates
Jon Eagleasham MD, Barr Gazetas
Nathan Emerson CEO, Propertymark
Nick Farrow Chairman, Farrows Ltd
Imtiaz Farookhi Former Chief Executive, NHBC
Frederick Fischer MD, Lalique UK
Pam Foden Director, Pam Foden & Associates
Matt Gaskin Head of School of Architecture, Oxford Brookes
Will Gibbs Independent Consultant
Ian Graham Principal Consultant, The Hotel Solutions
Nishant Grover Founder, Oxford Acuity
Fei Gu Deputy General Manager, Sunac Shanghai Regional Product Centre
Jo Hamilton MD, Jo Hamilton Interiors
Simon Hamilton Simon Hamilton Creative
Annie Hampson Planning Consultant
Niall Healy MD, Healy Cornelius Design Consultancy
Prof. David Hind President, Asia-Pacific Institute of Events Management
Justin Hogbin Independent Marketing Communications Consultant
Del Hossain MD, Adrem Group
Ilker Hussein Director ROCA GROUP
Gaohua Huang Founder, DesiDaily
Steven Hedley MD, MCIAT
Ken Ip BSC Group
Adam Jacot de Boinod Travel writer / Author
Rebecca Johnson Media and Hotel Consultant
Mike Jordan Independent Consultant
Muslim Kanji Chairman, Cruxton Travel
Yama Karim Partner, Studio Libeskind
Marie Karlsson Creative & Manging Director, Cole & Son
Jill Keene Former Editor, International Property & Travel
Dawn Kitchener Interior Designer
Nick Lee Founder, Niche PR
Dicky Lewis Founder, White Red Architects
Paul Lewis Founder, Altham Lewis Architects
Roy Ling MD, RL Capital Management
Andrew Link Head of Operations, FT SQUARED
Hugh Lumby Independent Consultant
Duncan MacArthur Co-Founder, Hi West
Steve Macfarlane Director, Metro Projects
Evan Maindonald Founder, MELT Property
Maria Grazia Marino District Sales Manager, Bahamas Tourist Office
Mr Majid Al Marri Senior Director, Real Estate Promotion Department, Real Estate
Management & Promotion Centre
Serhii Makhno Founder, Sergey Makhno Architects
Guy Medd Independent Consultant
Bill McClintock MD, McClintocks Ltd
Shalini Misra Founder, Shalini Misra Ltd.
Christian Mole Partner, Strategy & Transactions, UK&I Head of EY Hospitality and Leisure
Christian Morris Director, Boyle and Summers
Simon Numphud MD, AA Media
Katherine O’Shea Strategic Solutions, Financial Advice & Investments, COUTTS
Edward Park Director, Park Designed
Penny Patterson Director, Make It So Design
Hilary Philpott Cluster Director of Marketing and Communications, COMO Hotels and Resorts, London and Italy
Gregory Phillips MD, Gregory Phillips Architects
Richard Rawlings Real Estate Agency Consultant and Trainer
David Reynolds Owner, Bloomsbury Project Management
Philippe Rossiter Retired from The Master Inn Holders
Nadya Ruvinsky Internal Projects Design & Consultancy, Rusigner
Julien Sannier Commercial Director, Liang & Eimil
Sophie Sannier Owner, Jack & Tara
Celia Sawyer Founder, Celia Sawyer Interior & Architecture
Christian Schulz-Wulkow Head of Real Estate, Hospitality and Construction, Germany, Switzerland and Austria; Managing Partner Ernst and Young GMbH
Jeanette Schuchmann Former Deputy Director, German National Tourist Office
Nigel Sellars Associate Director, Global Property Standards
Kevin Sew Director, HODESCO
Ash Shah Managing Director, WP Products
Mr Junwei Shen Director, Shanghai Council of Shopping Centres; Founder and Chief Designer, ARIZON DESIGN
Randle Siddeley, The Lord Kenilworth Chairman, Randle Siddeley Landscape Architecture
David Smith MD, DS Property Specialists
Nelson (Han-lin) Song Chairman, Taiwan Interior Design and Decoration Association
Jill Stanley-Grainger Head of Content, Proof Content
Frank Stephenson Design Director, Frank Stephenson
Patrick Story Design Director, NSA806
Jason Tebb CEO, On The Market
Tricia Topping Director, Carlyle Consultants
Andrew Taylor Group Planning Director, Vistry Group
Paul Tayler Chartered Surveyor, Consultant Valuer
Mark Taylor Silent Gliss
Lord Matthew Taylor of Goss Moor President, National Association of Local Councils
Andrew Thompson Senior Lecturer in Building Surveying, ARU
Sue Timney Interior Designer
Lucy Urwin Contract & Luxury Manager, DEDAR
John Walker Executive Director, CTF Local
Andrea Watson Freelance Property, Arts & Lifestyle Journalist
Gillian Wheatcroft Interior Design and Luxury Retail PR & Marketing Consultant
Eddie Weir Principal Partner, MCIAT, Architectural Design Partnership
Tony Whitbread Senior Design Compliance Manager, Mulally
Ed WIlliams Partner, Fletcher Priest Architects
Stuart Wilsdon Interior Designer
Jan Wilson President, RPW Design
Dr Ping Xu Founder and Design Director, PH Alpha Design Ltd
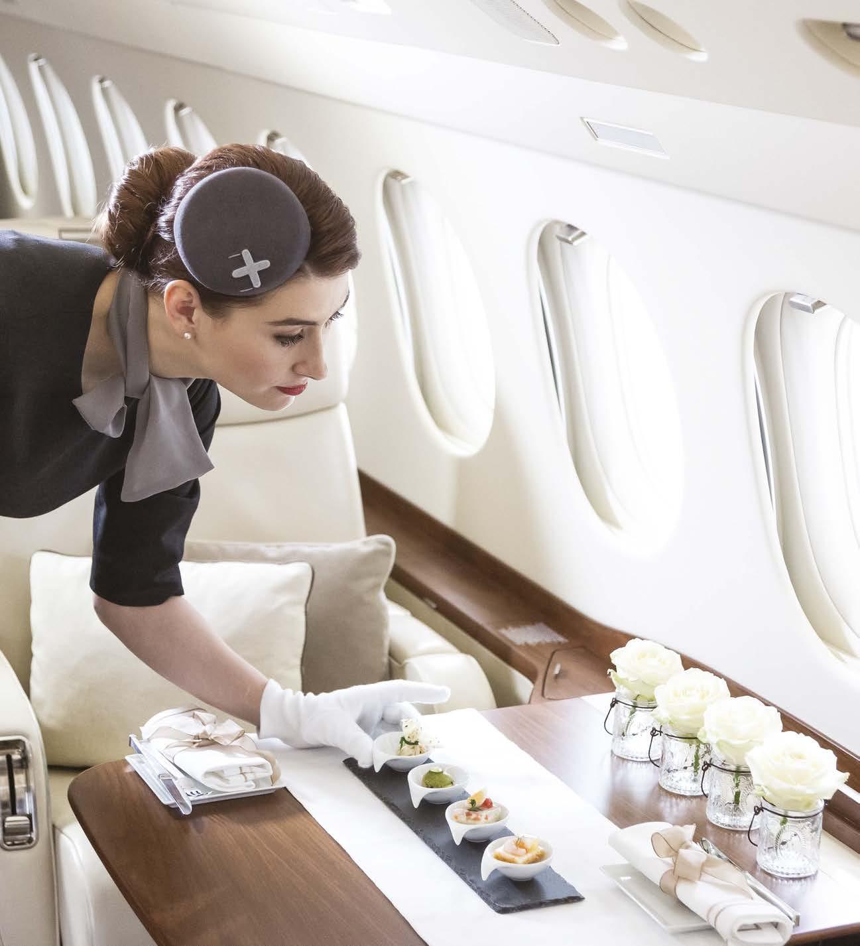
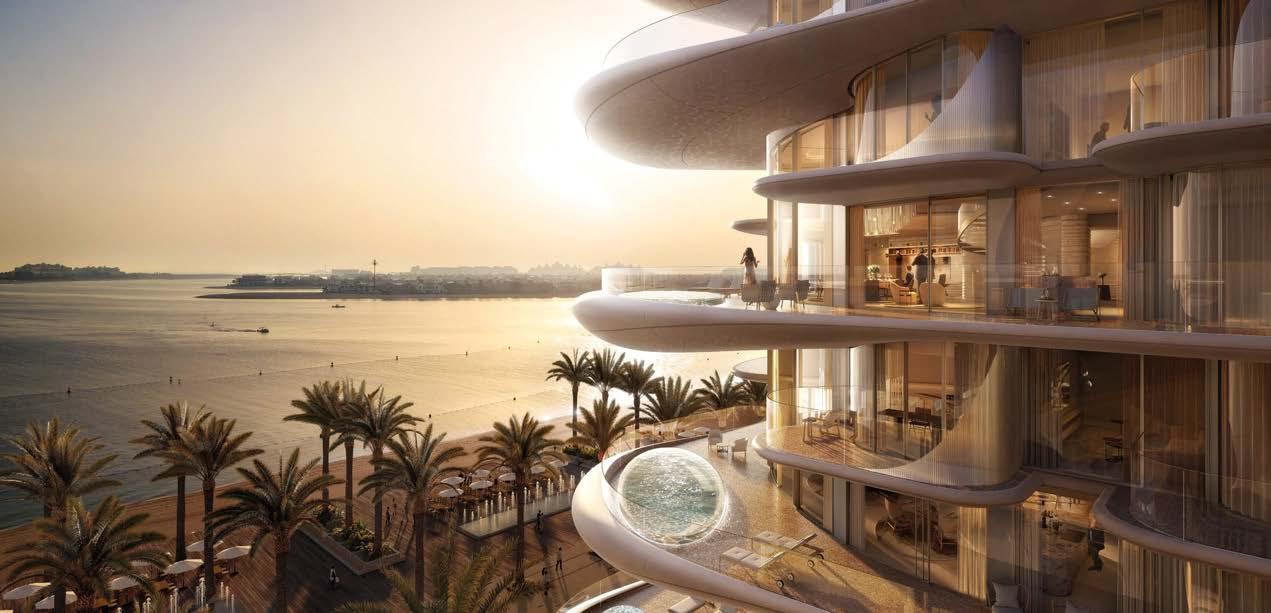
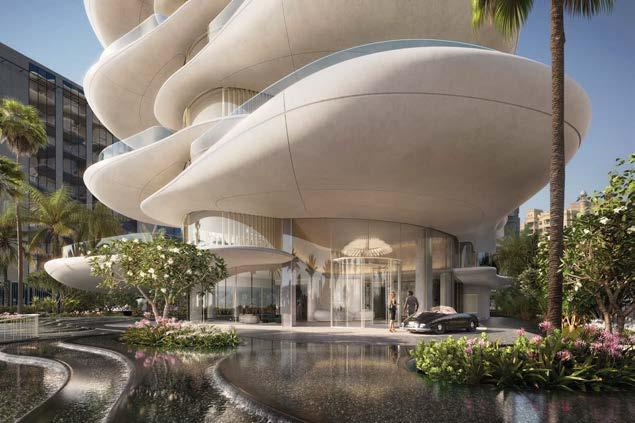
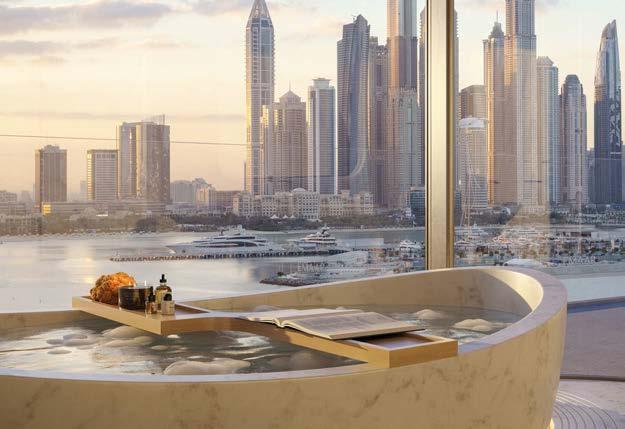
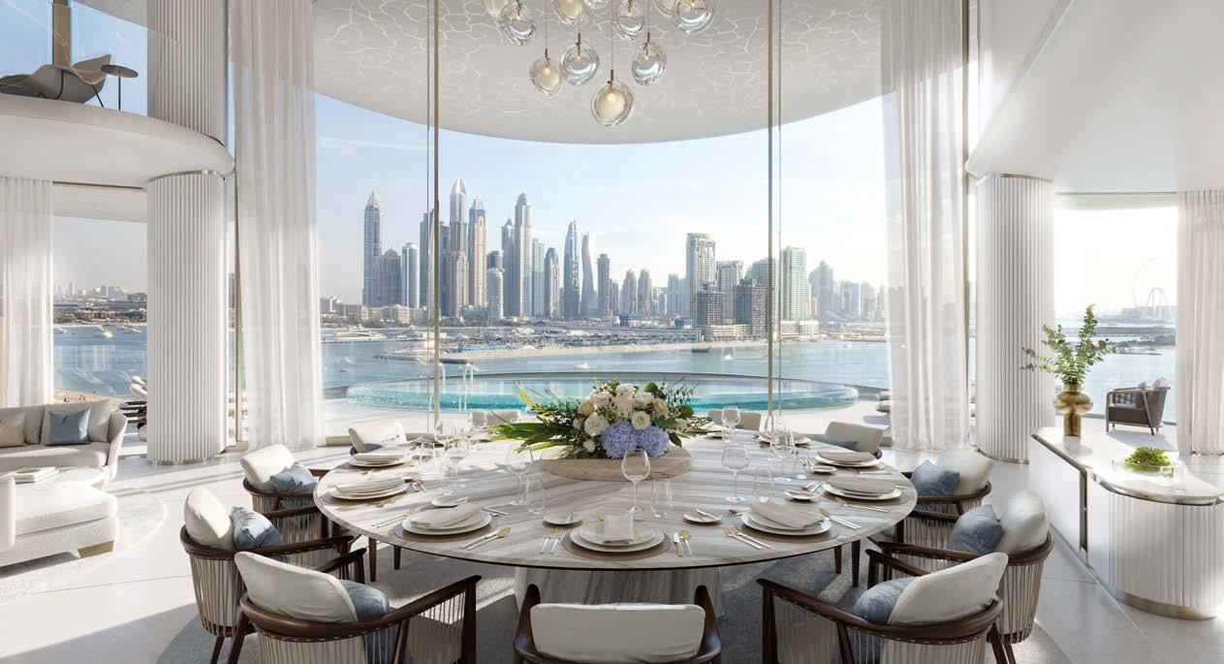
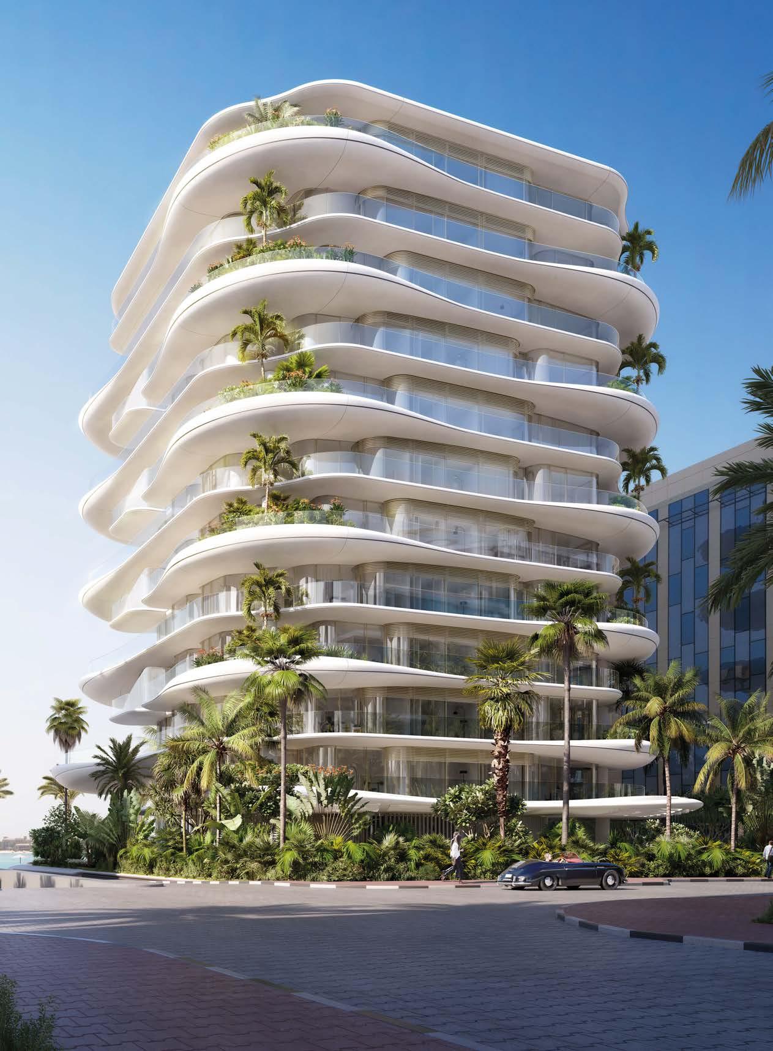
Colour Calling
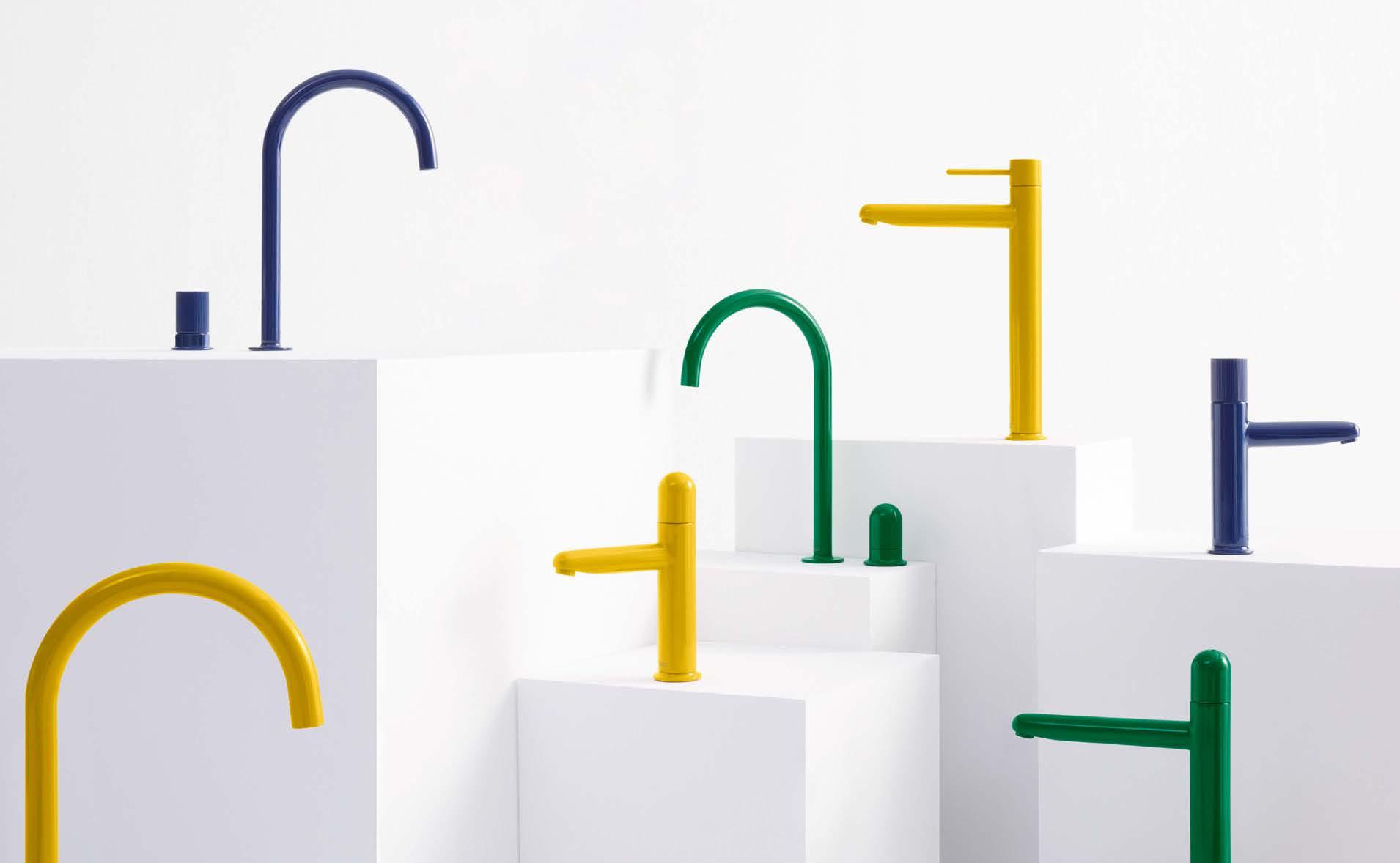
Nu faucets represent a purity of visual expression and a synthesis of essential design elements: form, shape and colour. A collection that strips away the artifice to arrive at the essence of its timeless design.
Nu Collection

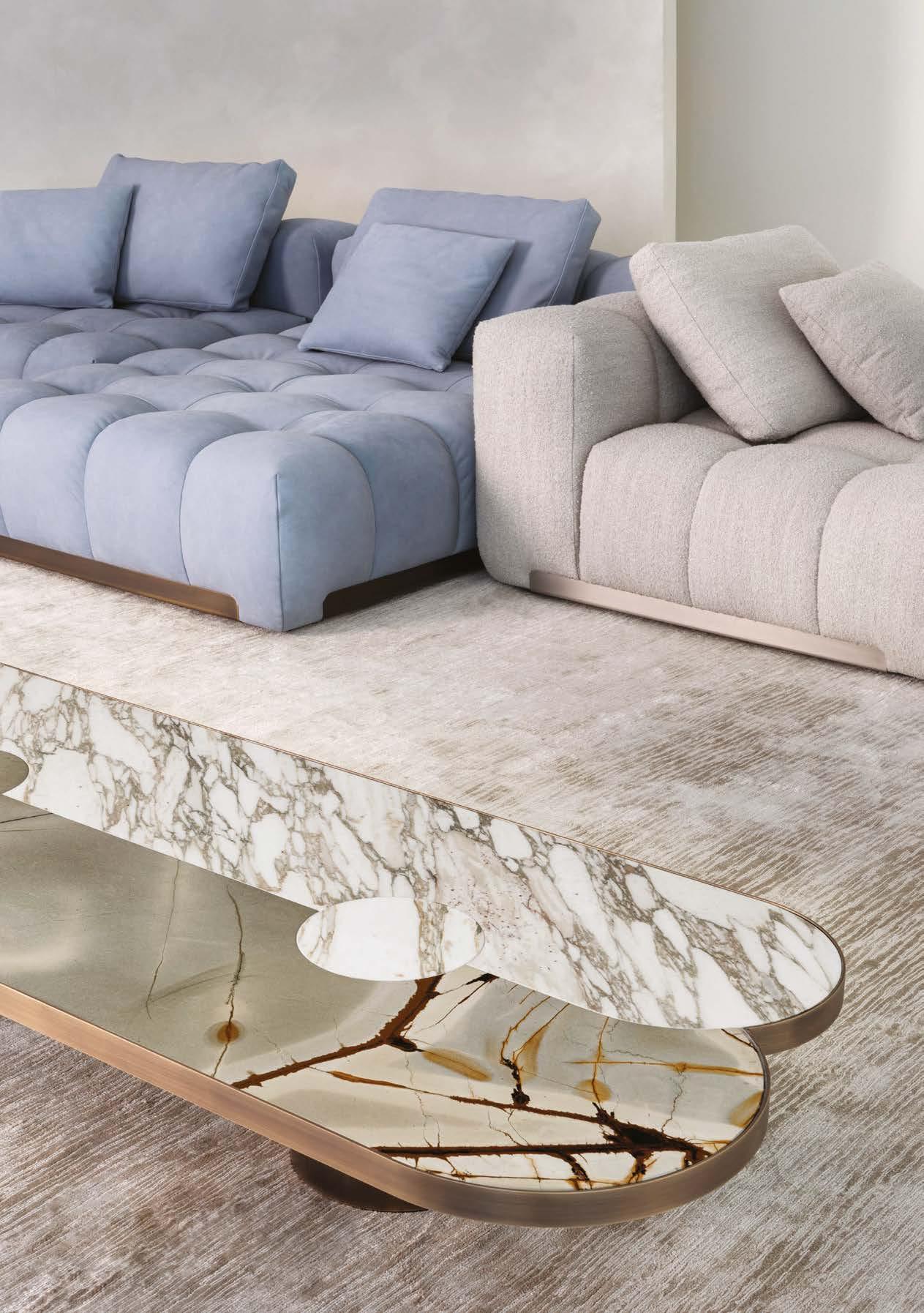
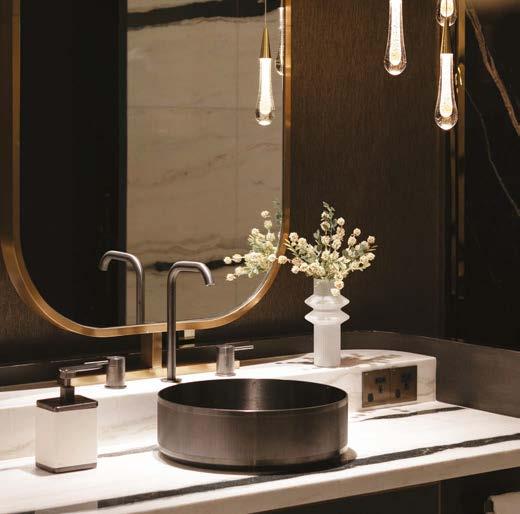
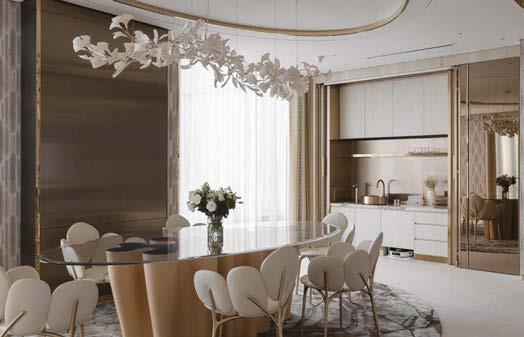
KLCC Penthouse, designed by Luxe Interior Sdn Bhd, involved the transformation of a 12,000 sq. ft. luxury penthouse for the Chong family, consisting of a husband, wife, and their two kids. This spacious home offers views of the city, with each window framing a unique aspect of urban life.
The living, dining, and dry kitchen areas span 1,825 sq. ft., uniformly connected in an open layout. The formal living area, drenched in natural light, showcases a quartzite light that complements the city’s night-time views. Next to it is the formal dining area, featuring an eight-seater table all set for family gettogethers. The dry kitchen, practical yet stylish, includes a kitchen island perfect for casual conversations.
Across from the private lift lobby, the shoe room proudly displays the family’s extensive
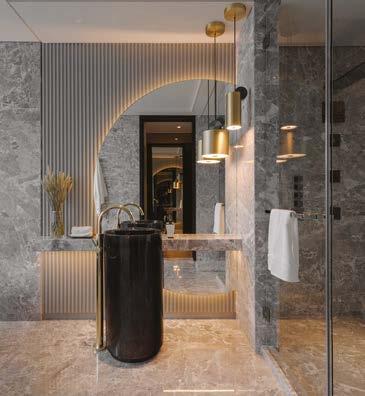
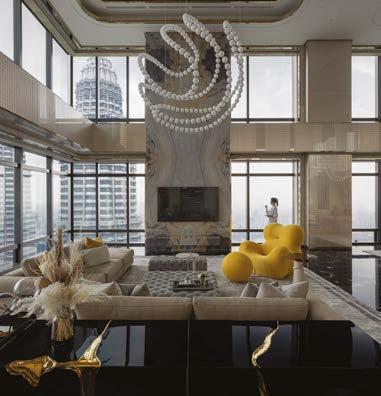
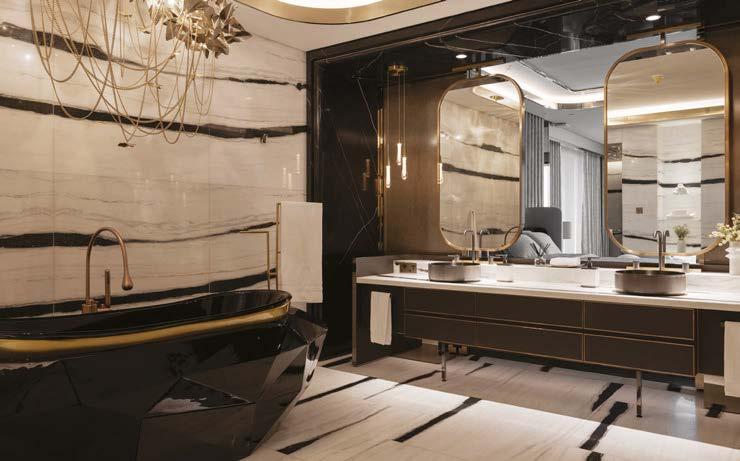
footwear collection. The entertainment room covers 800 sq. ft., complete with a home cinema and KTV system, offering an immersive experience. The gym room, boasting indoor sports timber flooring and full-height mirrors, is perfect for workouts.
Ascending the marble staircase, the upper floor unveils private sanctuaries. The master suite exudes luxury, featuring a super kingsized bed, plush linens, and panoramic city views. The master bathroom, designed with a vision of pristine minimalism, celebrates clean lines and simplicity. Panda White marble adorns the walls and floors, creating a timeless black-and-white aesthetic. A freestanding, diamond-shaped bathtub by Boca do Lobo stands as a sculptural centerpiece. Completing the space, a smart WC, rain shower, and twin basin vanity ensure a perfect balance of luxury and functionality.
Luxe Interior Sdn Bhd 49, Jalan Maarof, Bangsar, 59000 Kuala Lumpur, Malaysia. t: +603 2201 7713
e: inquiry@luxeinterior.com.my w: www.luxeinterior.com.my
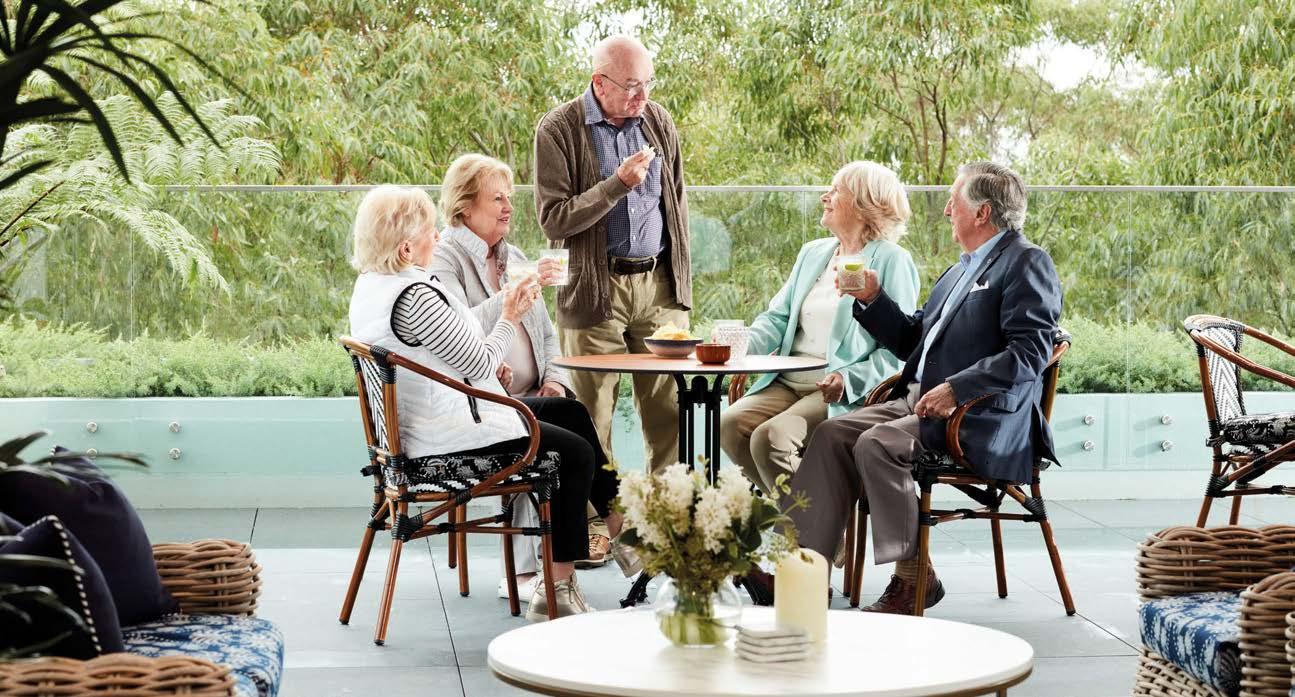
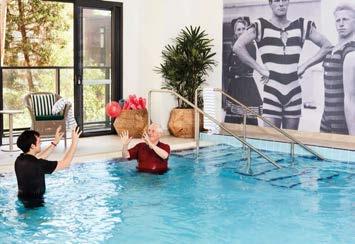

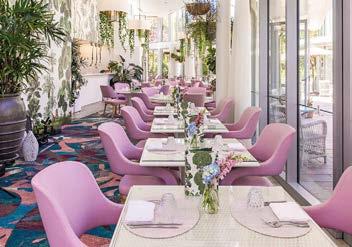
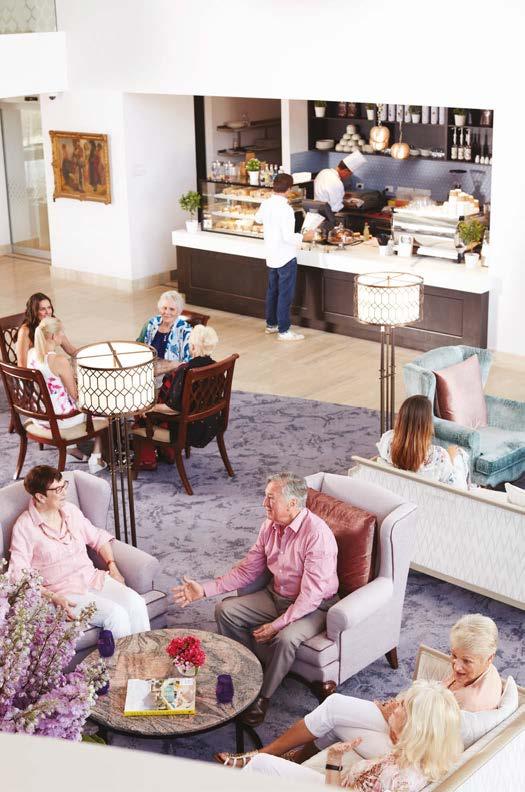

Mark Moran Vaucluse (MMV) is widely regarded as one of the world’s best senior living facilities. This premium senior living development sets a new standard for the public sector with its innovative design and technology, providing an age-friendly mixed-use precinct that assists members and residents to both enjoy their time and be taken care of by an experienced hospitality team.
One of the most significant points of difference between MMV and other public sector health planning services and offerings, in particular retirement and aged care developments, is that the development and amenities are designed for, and open to, families and the broader community.
Inspired by luxury cruise liners and six-star hospitality, MMV offers world-class amenities, including a fine-dining restaurant, wellness spa, 25-metre swimming pool, gymnasium, rehabilitation facilities, and a guest speaker
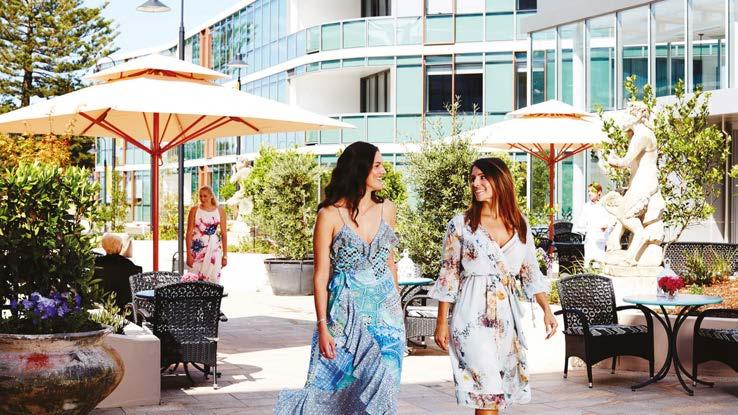
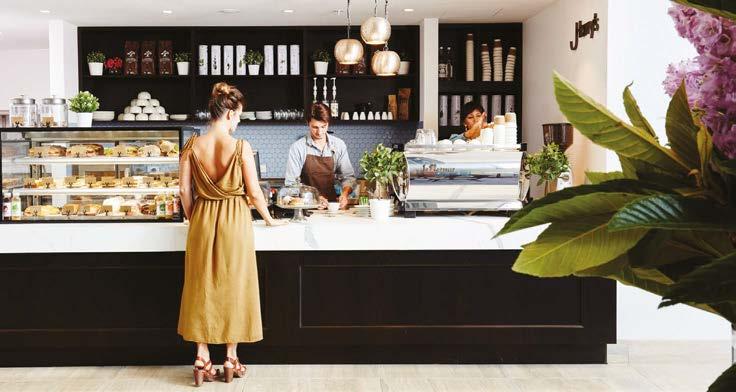
auditorium. The development spans 32,600m² across three buildings, featuring a four-storey atrium, rooftop event space, Italian-inspired piazza, and award-winning landscaped gardens. The inclusion of communal spaces such as a sports bar, art studio, cinema, and bespoke clubs encourages social engagement. Designed to support residents through all stages of ageing, MMV provides luxury apartments with integrated medical and nursing services. Residents can remain in their homes as their mobility and health needs evolve, eliminating the need to move to a nursing home or hospital. Sustainable design elements include energy-efficient facades and vibrant interiors that enhance well-being. The development challenges conventional aged care by creating a lifestyle precinct that is open to families and the community. By integrating nature, wellness, and intergenerational connectivity, MMV establishes a new standard in senior living.
Vaucluse
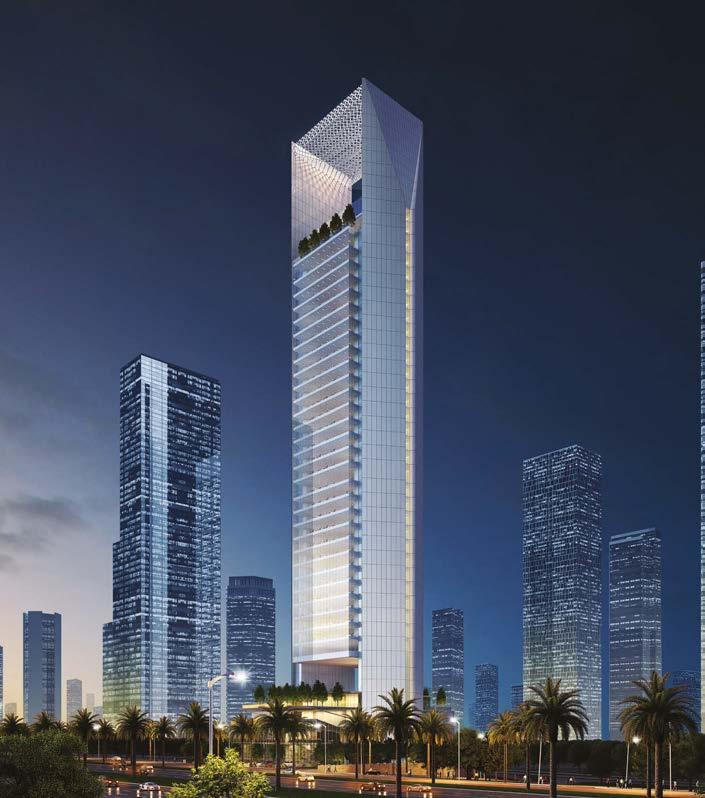
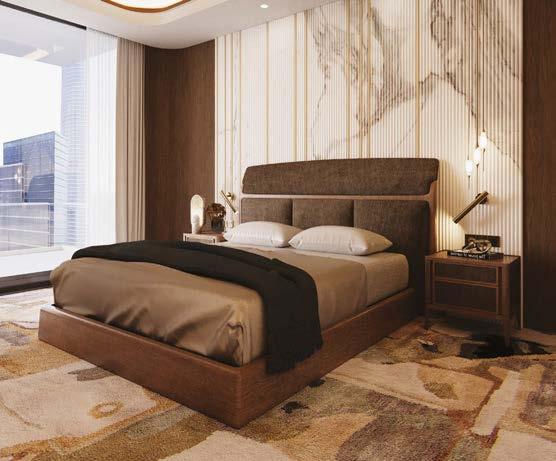
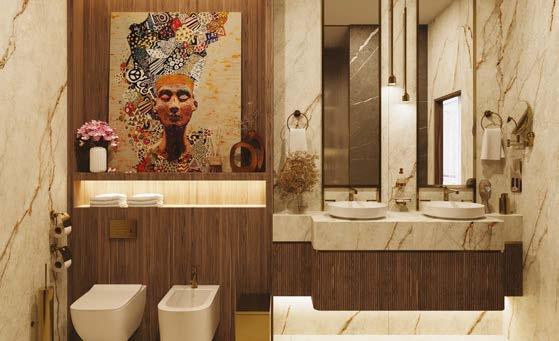
Biltmore, the world-renowned brand, is making its way to Egypt, setting a new benchmark for bespoke living. Known for its ultimate luxury lifestyle, Biltmore has partnered with Infinity Tower to create an architectural masterpiece in Egypt’s New Administrative Capital. This extraordinary development features expansive terraces that overlook the iconic Cairo Tower, which soars 400 meters into the sky, offering breathtaking views of its dazzling lighting and mesmerizing fountain displays.
“Redefining distinctive luxury, one unparalleled experience at a time—now, Biltmore brings this legacy to Egypt.”
Biltmore has long been synonymous with prestige, refinement, and world-class hospitality. With a legacy of excellence
spanning generations, the brand represents the pinnacle of sophistication, offering unparalleled service and exquisite accommodations. Now, Biltmore Residences at Infinity brings this elite lifestyle to Egypt, where residents will enjoy meticulously designed interiors, personalized concierge services, 24/7 valet and security, and an array of exclusive amenities, including a private lounge, spa, and wellness center, all crafted to elevate modern urban living.
Infinity Tower is a symbol of architectural innovation and luxury, standing 230 meters tall in the heart of the New Administrative Capital. This striking development seamlessly blends residential and commercial excellence, featuring suites, one-, two-, and three-bedroom apartments, all designed with contemporary elegance and panoramic views.
The tower also boasts 10,000m² of prime retail space, housing high-end boutiques,
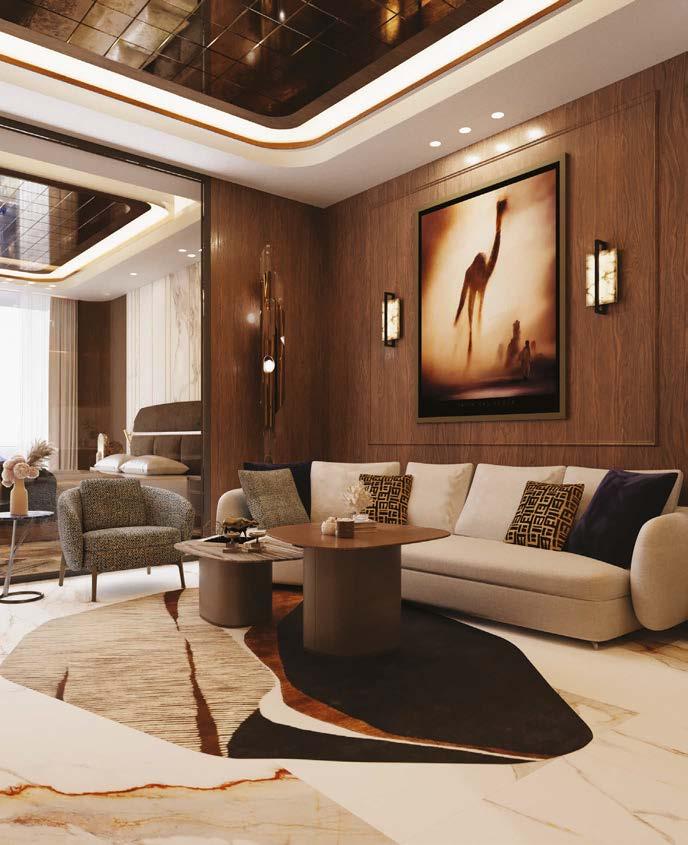
gourmet dining, and lifestyle brands. Additionally, its Class-A office spaces offer a column-free design for maximum efficiency, creating a hub for business and luxury living alike.
Recognized for its groundbreaking design and excellence, Infinity Tower has received prestigious accolades at the African Property Awards 2024-2025, where it was named Best Commercial and Office Tower in Egypt and Africa, as well as Best Commercial High-Rise Development and Best Office Development. Additionally, its global recognition was
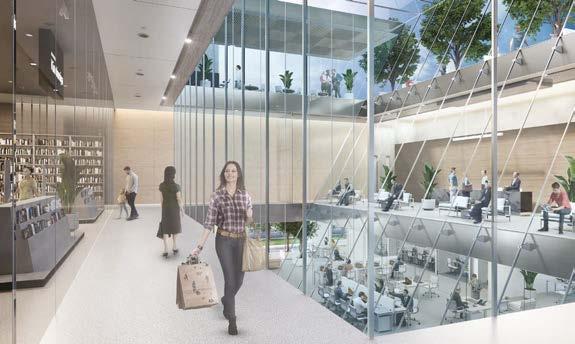
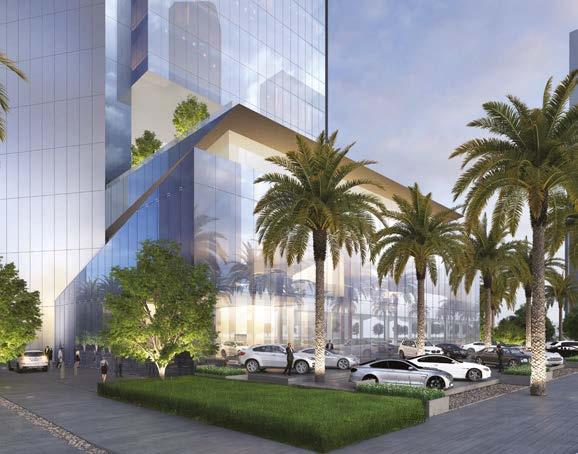
cemented at the International Property Awards, where it was honored among the world’s most distinguished real estate projects. These awards solidify Infinity Tower’s position as a landmark of architectural brilliance, redefining the standard for luxury real estate in Egypt and beyond.
With its prestigious location, iconic design, and the legendary Biltmore name, Biltmore Residences at Infinity is more than just a home—it is a statement of grandeur, a testament to refined living, and a landmark that reshapes Egypt’s luxury real estate landscape.
Infinity Tower FZCO
Emaar Business Park, Bldg.4, Office 502A Shk. Zayed Road, Dubai, UAE
t: +971 50 650 1299
e: Infinity@savoirproperties.com
w: www.infinityt.net
International Sales by Savoir Prive Properties
Infinity Tower, strategically located in the Central Business District in Egypt’s New Administrative Capital, seamlessly blends art and innovation to deliver sustainable and functional solutions.
Standing as Africa’s third-tallest building at 230 meters, the Tower offers Egypt’s first columnless office spaces with a 4.5-meter ceiling height.
Infinity Tower is equipped with cutting-edge building management technology, meeting all Class-A office building standards, and aiming for Platinum LEED certification.
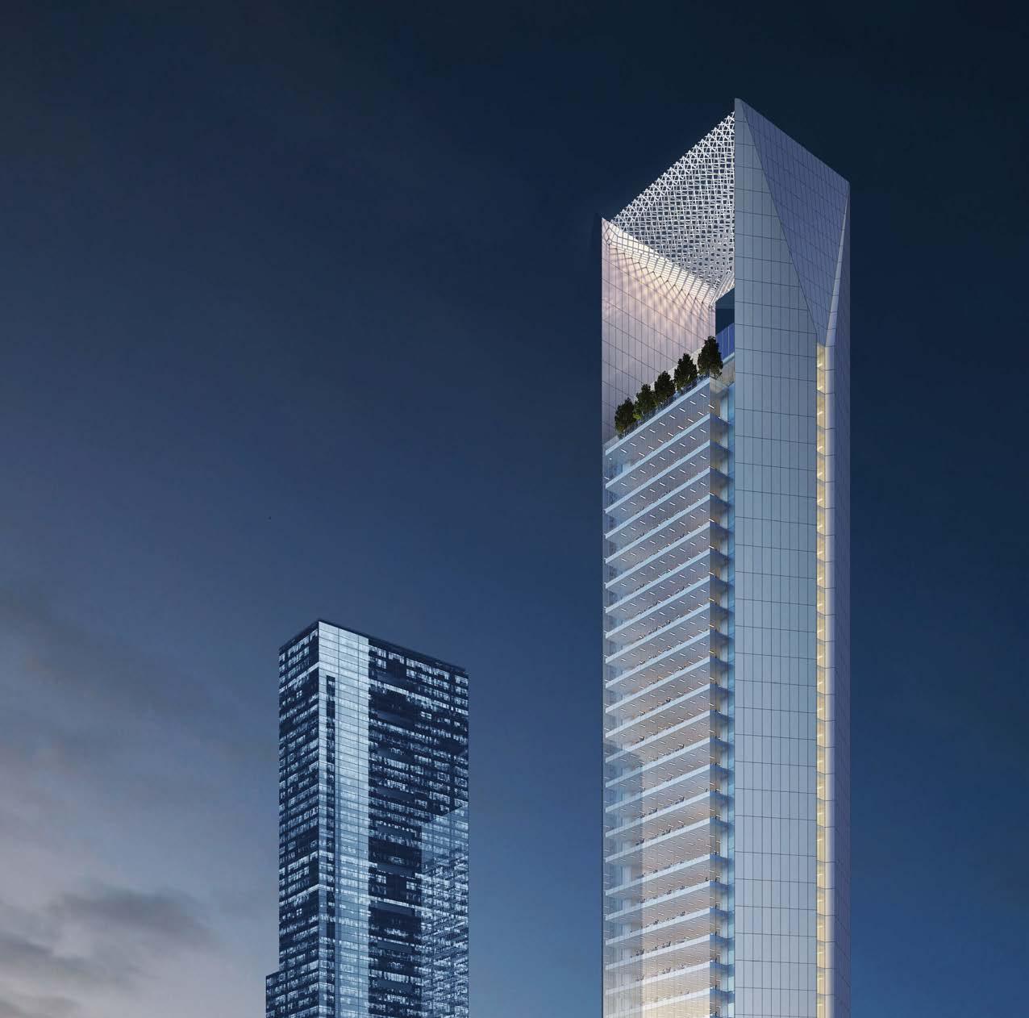
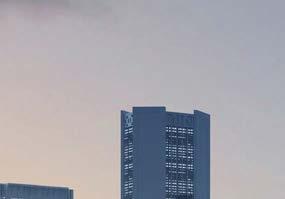
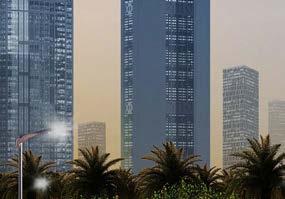
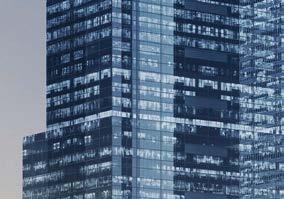
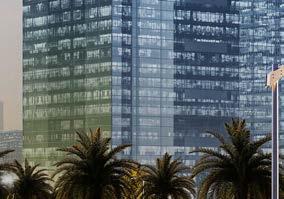

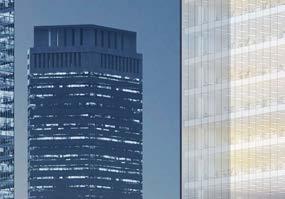
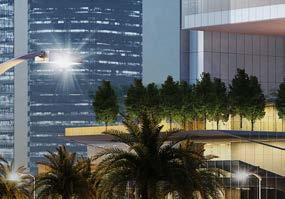
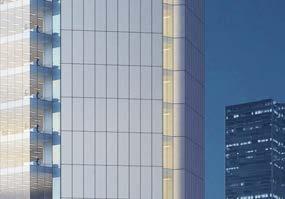
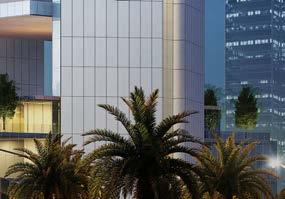

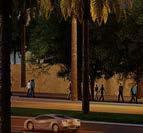


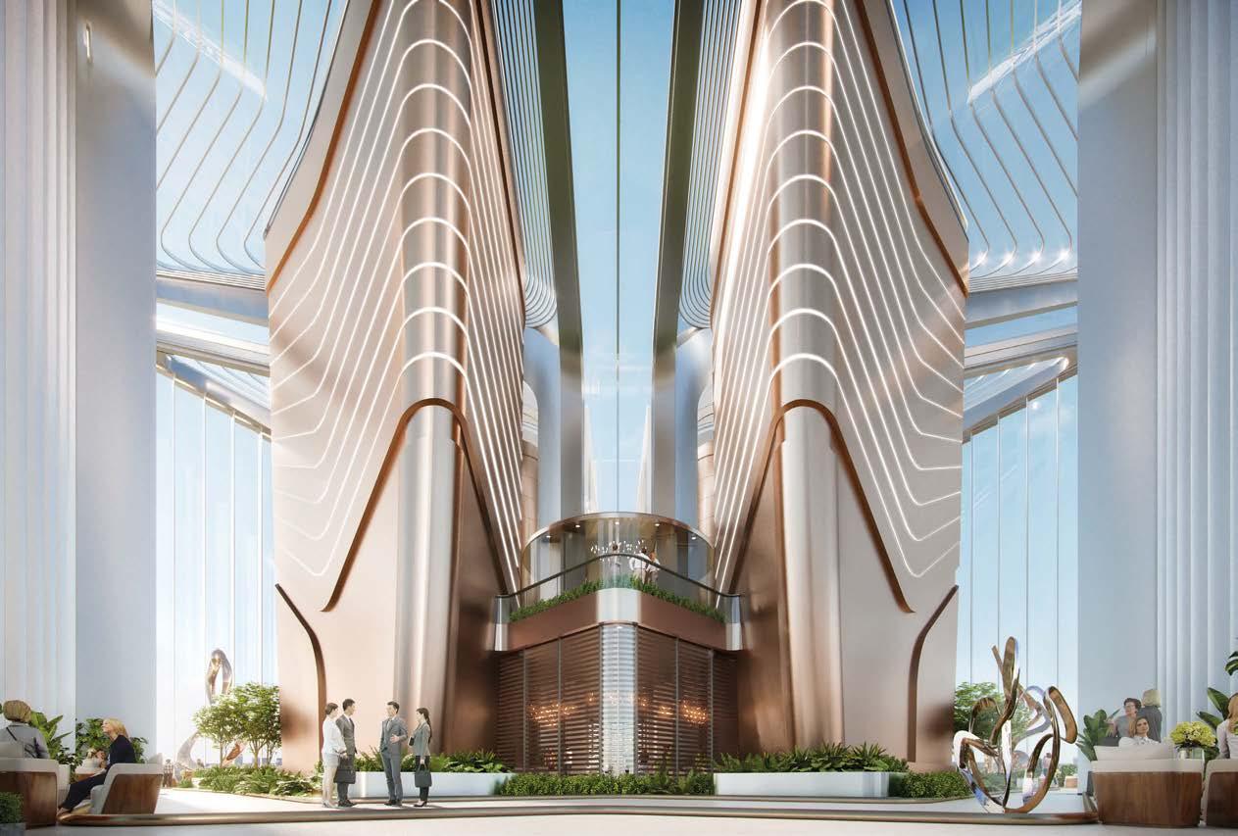
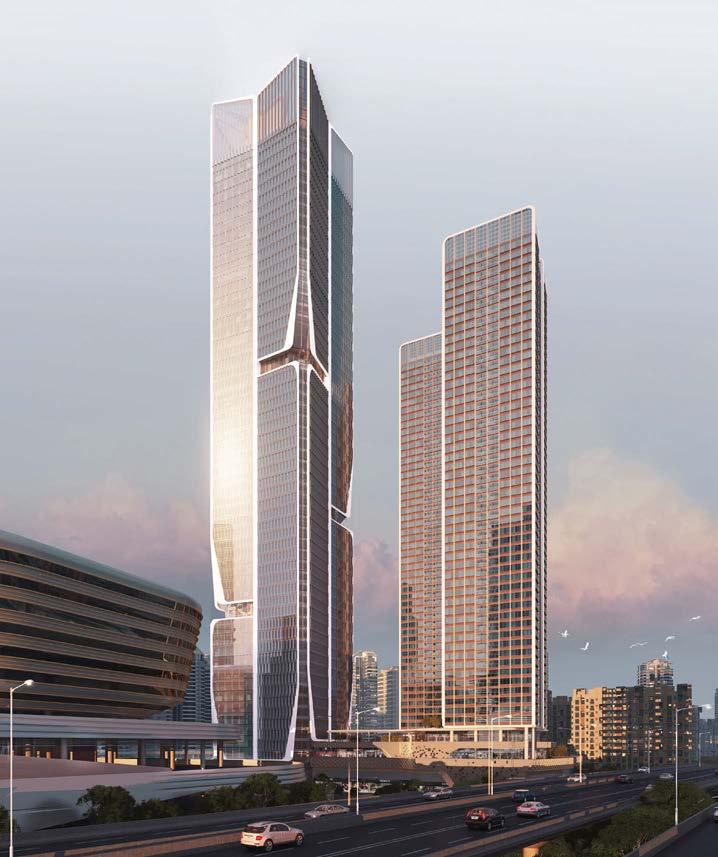
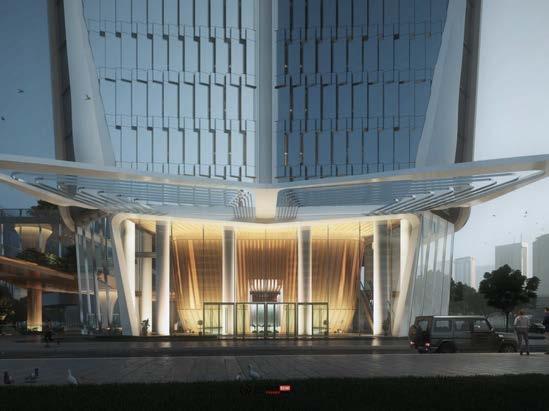
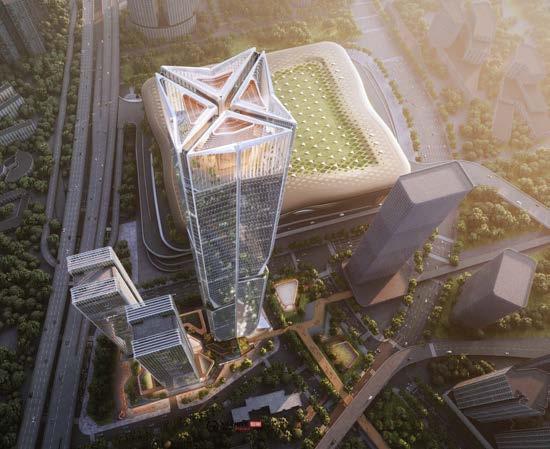
BEST INTERNATIONAL HIGH RISE ARCHITECTURE
Hetao Shenzhen-Hongkong Science and Technology Innovation Cooperation Zone East Wing-1 by Aedas, Huayi Design
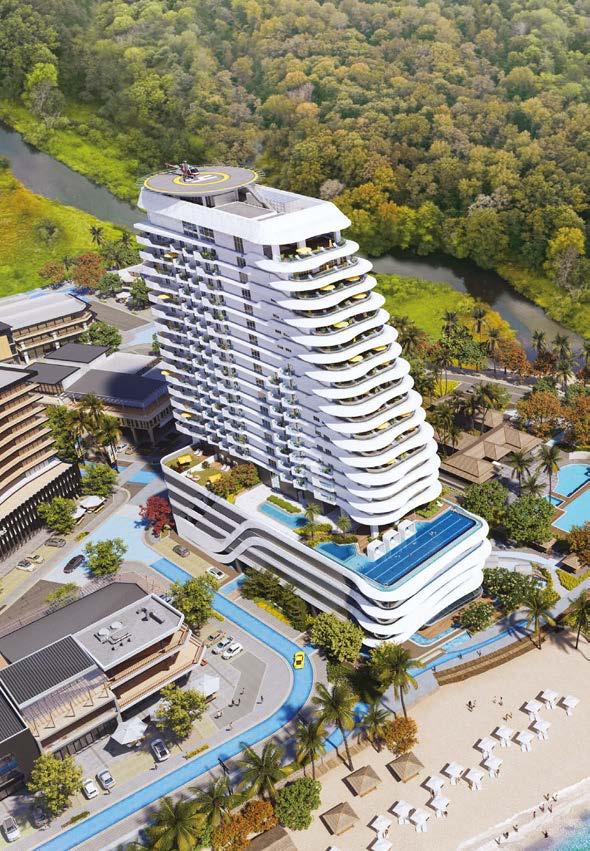
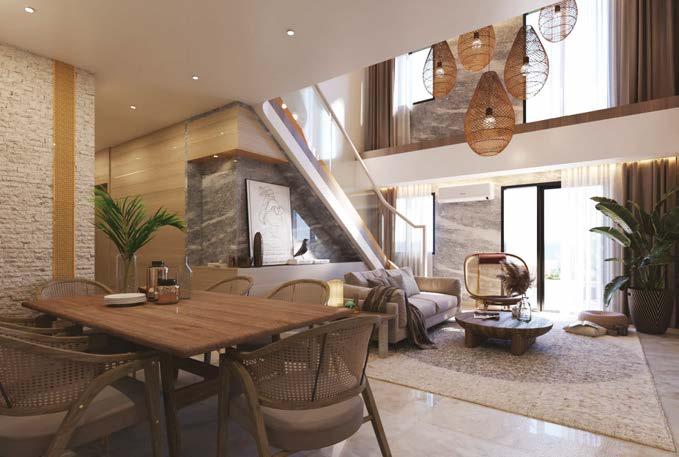
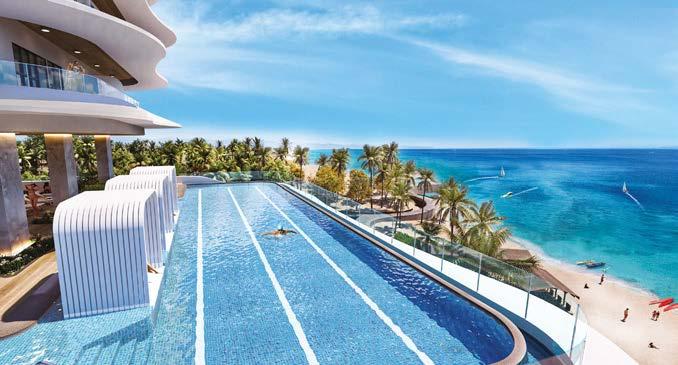
Landco Pacific Corporation’s newest sustainable beachfront residential condominium, The Spinnaker, is an awe-inspiring iconic structure that draws inspiration from the yacht’s main sail in the direction of the wind. This eye-catching development is located at the 23-hectare BeachTowns Club Laiya in the leisure and tourist destination of San Juan, Batangas. The Spinnaker is designed to integrate eco-friendly technology, aiming to achieve EDGE (Excellence in Design for Greater Efficiencies) certification from the World Bank. The development seeks at least 20% savings on water, energy, and embodied materials, incorporating features such as a double-piped waterline system for greywater recycling, electric vehicle (EV) charging stations, and solar panels to reduce its carbon footprint.
Being part of Club Laiya, a LEED-registered development, The Spinnaker is in a resort estate that promotes sustainable living with
permeable walkways, tree-lined paths, a beach promenade, bicycle lanes and strong estatewide Wi-Fi for a Work from the Beach (WFB) setup. The 247-unit condominium is designed to maximise natural lighting and ventilation, taking advantage of Tayabas Bay’s sea breeze and the surrounding greenery of Mt. Daguldol.
The Spinnaker along with the sprawling Resort Estate of Club Laiya are the first in the country to use a double-piping system in a beachfront development, with greywater storage and an effluent treatment system to support irrigation and toilet flushing. Solar panels and EV charging stations further enhance sustainability efforts. Despite sustainability not yet commanding a premium in the Philippine market, Landco Pacific Corporation absorbs the additional costs, prioritising environmental responsibility over profit margins.
As a subsidiary of Metro Pacific Corporation, Landco Pacific aligns with its parent company’s commitment to the
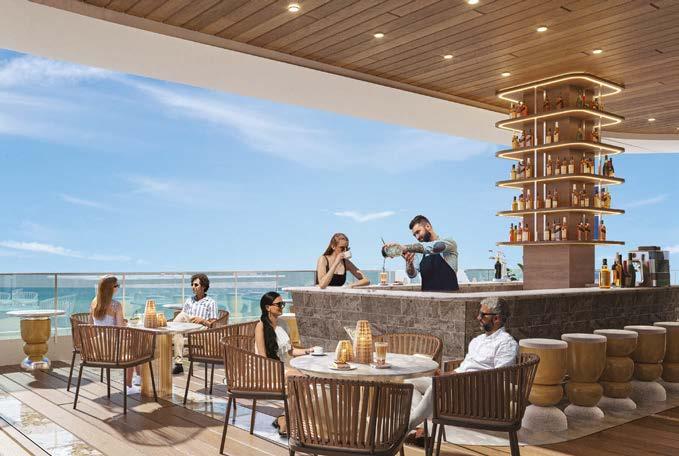
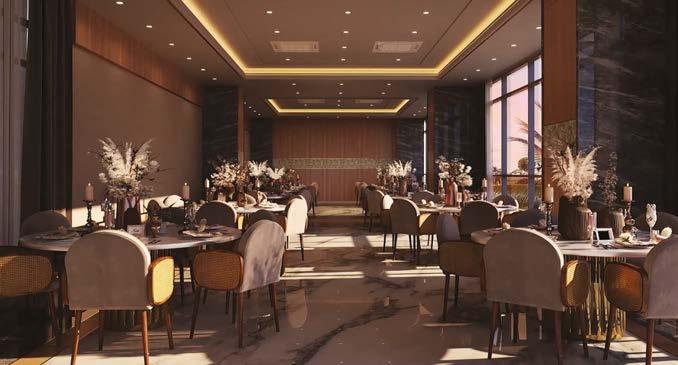
United Nations’ Sustainable Development Goals. Through environmentally responsible developments, Landco aims to create communities that are inclusive, safe, resilient, and sustainable, ensuring a lasting legacy for future generations.
Architecturally, The Spinnaker is designed to blend with its coastal surroundings. Its terraced structure allows for panoramic views of Tayabas Bay and Mt. Daguldol. The building utilises lightweight, heat-resistant materials to minimise air-conditioning needs, and an onsite helipad provides convenient access for residents and visitors.
Residential options range from 34-37 sqm studio units to 315 sqm three-bedroom bi-level units, with prices starting at Php 11.1M. All units feature inverter appliances for energy efficiency, while select units offer floor-toceiling glass walls and private balconies, offering an expansive view and an added private corner for relaxation. Other hospitality amenities include meeting rooms, a fitness
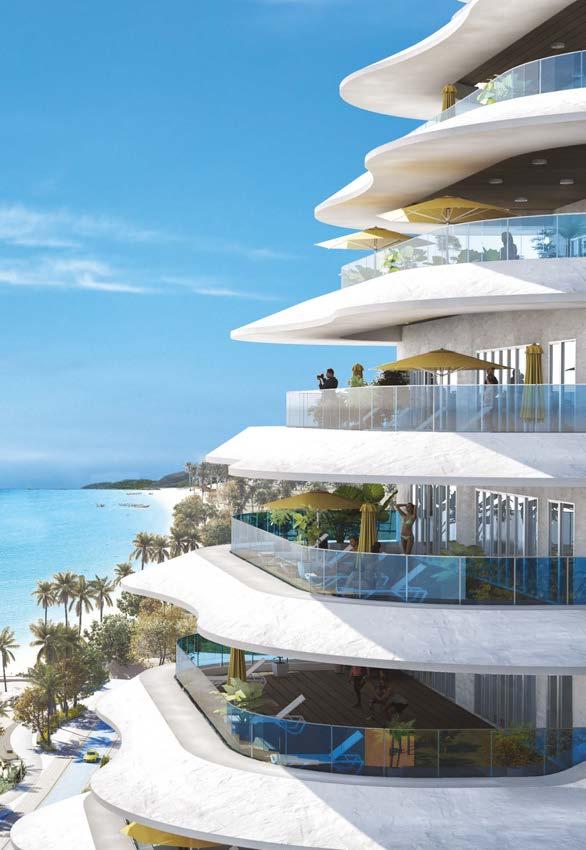
centre, a sky bar, and a sky ballroom, making The Spinnaker an attractive choice for investors and homeowners alike.
A two- to three-hour drive from Metro Manila, The Spinnaker offers a relaxed yet modern lifestyle. Landco Lifestyle Ventures (LLV), the hospitality arm of Landco Pacific, manages the hospitality and leisure amenities at Club Laiya from the slipway for small boats and jet skis, a Beach Club to Captain Barbozza restaurant and bar. LLV also provides unconventional accommodations such as Cocoons pod-like rooms and Camperisti camper vans.
LLV offers owners and investors of The Spinnaker, the option to avail of its property management for short-term, long-term lease, ensuring rental income and value appreciation of their investment.
For information about Landco Pacific Corporation and The Spinnaker, please visit www.landco.ph or www.facebook.com/LandcoPacificCorporation
Landco Pacific Corporation
25th Floor, Tower 1, Insular Life Corporate Centre, Insular Drive, Filinvest Corporate City, Brgy. Alabang, Muntinlupa City 1781
t: (+632) 8836 5000
e: info@landco.ph
w: www.landco.ph
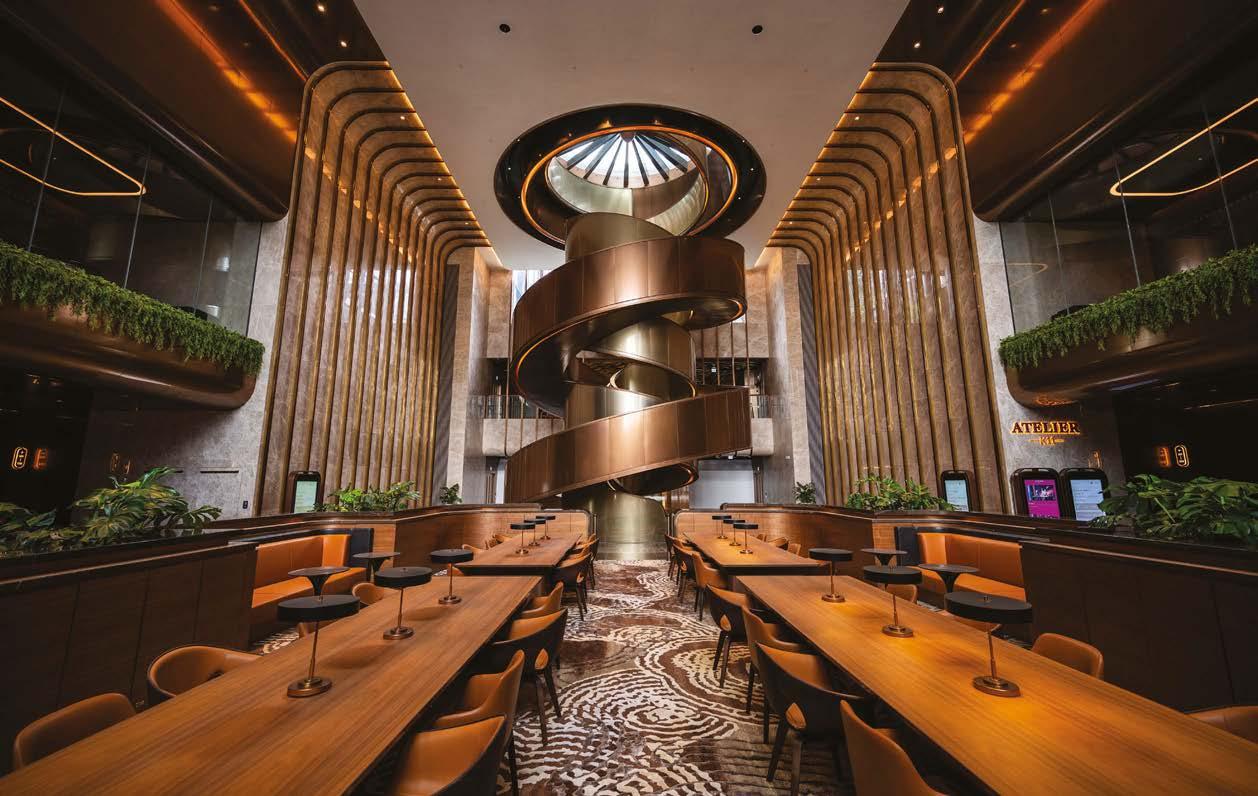
In Hong Kong, K11 ATELIER 11 SKIES, a 570,000 sq. ft. workplace community, marks the first phase of the HK$20 billion 11 SKIES mixed-use destination at SKYCITY surrounding Hong Kong International Airport. It integrates three grade A office towers operated under K11 ATELIER, offering office space for Greater Bay Area (GBA) enterprises.
The 11 SKIES project aims to become Hong Kong’s largest hub for retail, dining, and entertainment, serving as a superregional connector accessible by air, sea, and land. Positioned strategically, it benefits from the connectivity of the Hong Kong-Zhuhai-Macao Bridge and other major transport links, reachable by 86 million residents from the GBA and airport passengers. The vision is to transform Hong Kong into an ‘Airport City’, offering world-class retail, entertainment and workplace opportunities while completing the travel and leisure experience on Lantau Island.
The project’s location, its green plinth design, and complex façade concept contribute to its prominence as an award-winning landmark in Hong Kong’s commercial landscape.
ITC Shanghai, slated for completion in 2026, aims to become a crucial urban connector within Xujiahui district. Covering 700,000m2, it integrates grade-A offices, premium retail, and a luxury hotel, directly linked to the three-line Xujiahui metro station. Lead8’s design for the lively retail precinct integrates elevated footbridges to enhance city integration, connecting to major commercial buildings and heritage sites.
The retail development employs a multiple-ground-floor strategy and innovative facade techniques, including a mega-scale LED facade. With its multi-modal design and three-dimensional green spaces, ITC Shanghai transforms the site into a dynamic mixed-use quarter.
K11 ATELIER 11 SKIES
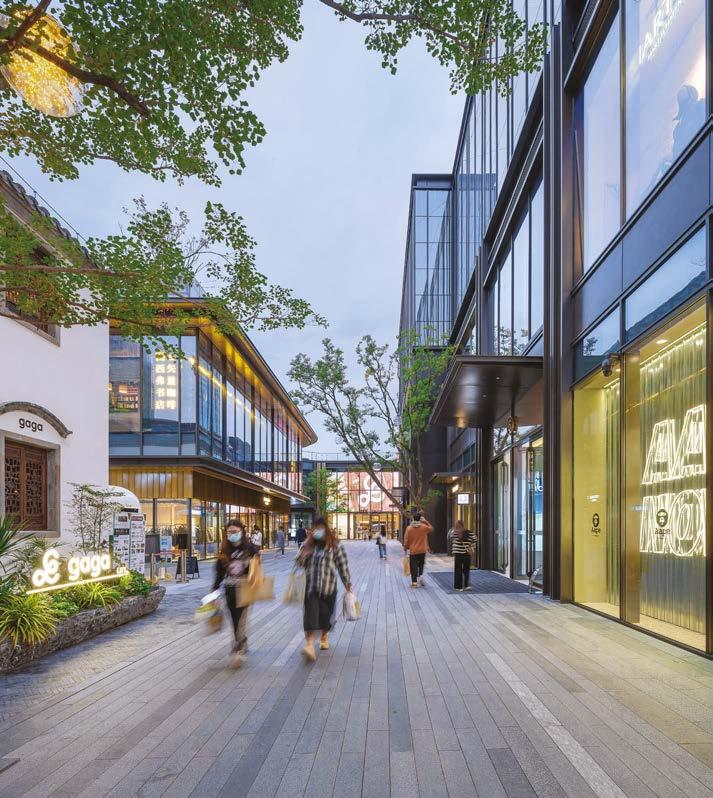
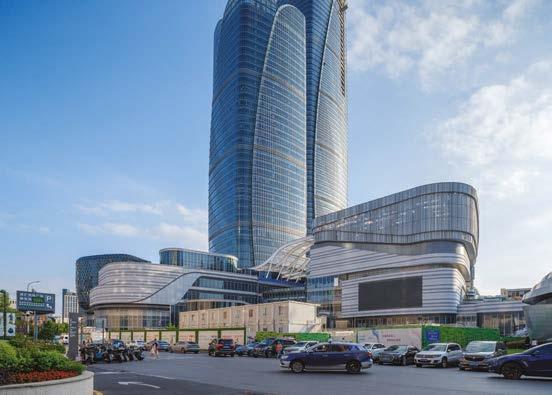
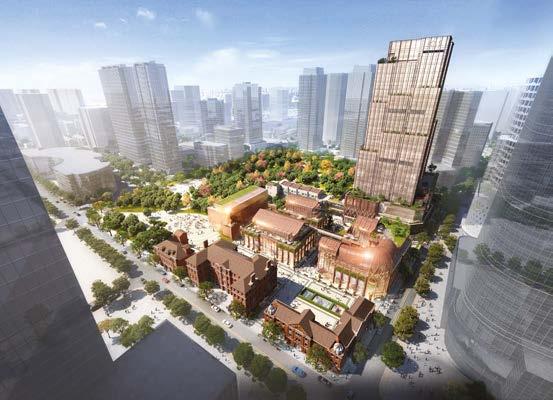
In nearby Huangpu, K11 Shanghai, K11 Shanghai, Huaihai Middle Road is poised to transform the Huaihai Road Commercial Circle into a cultural, artistic, and luxury landmark district. With a focus on blending history, retail, dining, and art, it offers immersive brand experiences in individual ‘maisons’. Preserving historic building styles, the design celebrates an East-West fusion in architecture and provides connectivity through pedestrian-friendly planning and access to Huaihai Park. Maison North, the centrepiece, features a 360-degree open-air terrace for art, dining, and luxury experiences. Maison East activates surrounding thoroughfares with highly pedestrianised open space planning. Maison West boasts a Winter Garden inspired by Huaihai Park, while Maison South entices visitors with multi-height shopfronts along Songshan Road.
Finally, MixC Nanjing, located in the city’s central 700-year-old district, Sanshan Street, is a retail-led, mixed-use development. The project respects Nanjing’s rich architectural heritage while envisioning a vibrant future. Lead8’s approach balances traditional and modern elements to ensure long-term sustainability. Positioned between two protection zones, the design blends historical textures with modern functionality. At its heart stands the Yunzhang Guild Building from Nanjing’s silk industry. This protected structure is the scheme’s centrepiece, and has been adapted into a space celebrating the city’s history in silk brocade craftsmanship. MixC Nanjing offers a unique city destination, harmonising modern commercial life with local history. Since its opening, it has enriched Nanjing’s Qinhuai Tourist Area, honouring the city’s past while embracing its vibrant future.
MixC Nanjing
ITC Shanghai
K11 Shanghai Huaihai middle Road
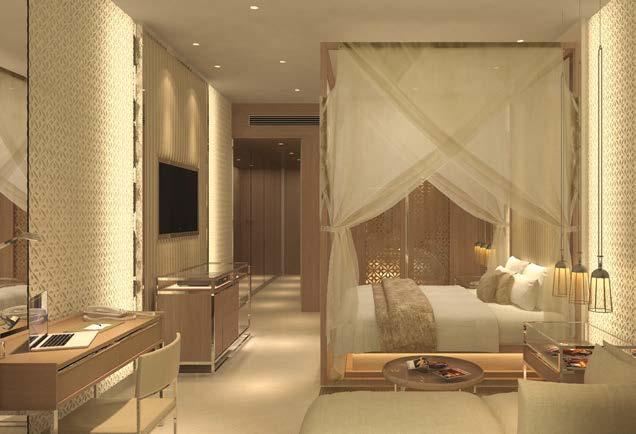
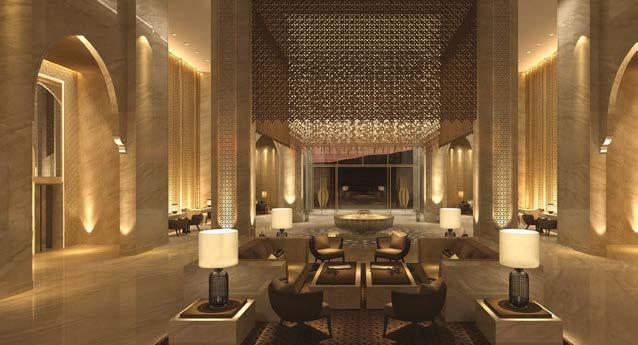
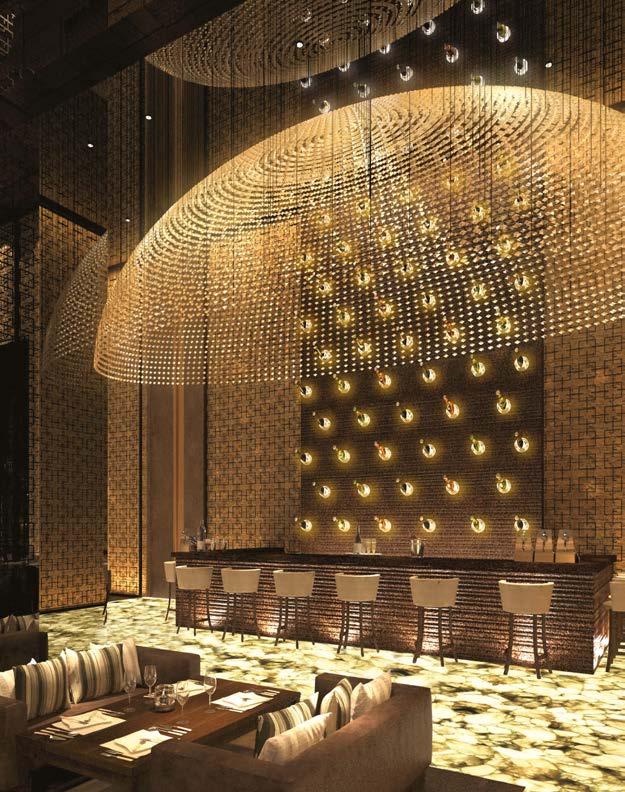
The Royal Oman Police Club and Hilton Hotel in Muscat is a multifunctional complex designed to meet the specific needs of the Royal Oman Police while adhering to Hilton’s international standards. Developed by Bobby Mukherrji Architects, the project combines high-end hospitality with facilities tailored for police personnel, establishing a distinguished destination in Muscat.
The Hilton Hotel offers deluxe rooms and suites catering to business and leisure travellers. Amenities include restaurants, bars, conference and meeting rooms, a fitness centre, a spa, and a business centre. The luxurious design integrates with the rest of the complex while ensuring privacy and exclusivity for guests. The entrance lobby features soaring ceilings, intricate arches, and warm ambient lighting. Traditional Arabesque elements merge with modern luxury, highlighted by ornate latticework, polished marble, and a central seating area. The Royal Oman Police Club features restaurants, cafes, lounges,
and dining spaces with a rich, dark-toned palette and latticework. Warm lighting accentuates textured surfaces, while elegant dining furniture combines dark wood with light upholstery. The bathrooms are finished with warm-toned stone walls, freestanding bathtubs, and rose-gold fixtures, creating a spa-like retreat. Throughout the complex, the architecture complements Muscat’s natural surroundings while reflecting Omani cultural heritage. Sustainability practices enhance both functionality and aesthetic appeal, achieving a balance of luxury, professionalism, and cultural authenticity.
The Dream Hotel in Ras Al Khaimah, also designed by Bobby Mukherrji Architects, follows a detailed brief aimed at combining versatility and comfort. The main requirement was to design and construct serviced apartments catering to both short-term guests, such as tourists, and long-term residents looking for a home-like environment.
The hotel facilities include amenities such as a reception area, concierge services,
Royal Oman Police Club and Hilton Hotel
Royal Oman Police Club and Hilton Hotel
Royal Oman Police Club and Hilton Hotel
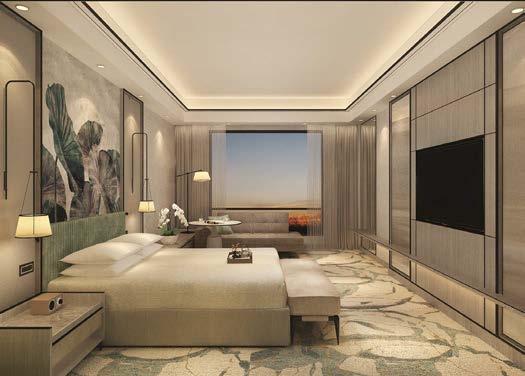
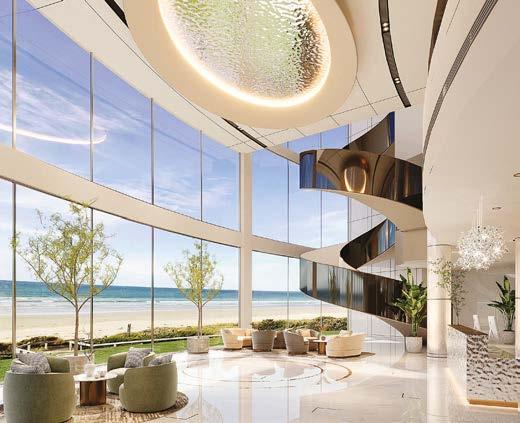
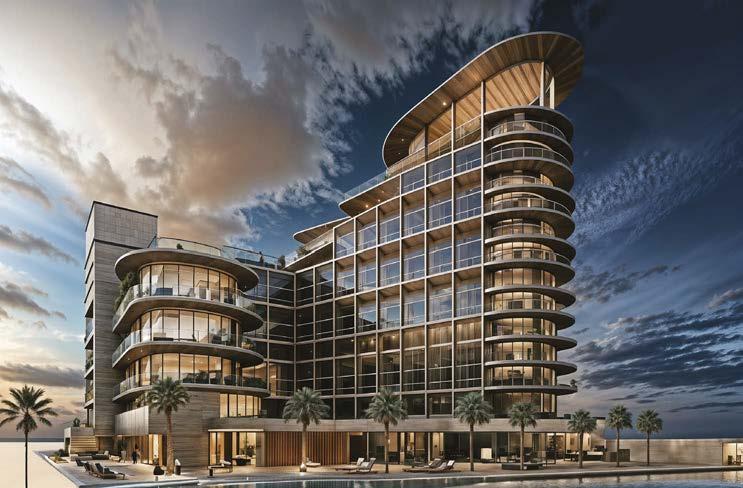
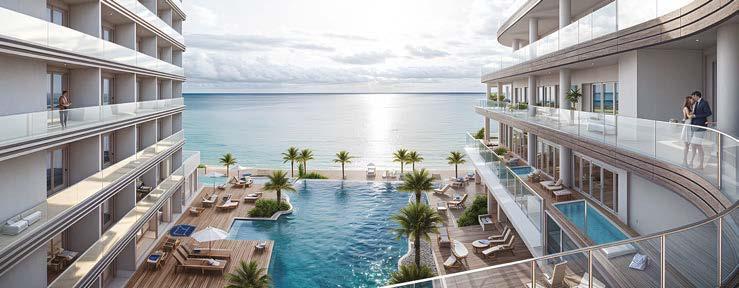
housekeeping, and security to provide the perfect guest experience. Dining options range from a full-service restaurant offering international cuisine to more casual cafes and bars. Recreational facilities include a gymnasium with modern exercise equipment, a swimming pool, and outdoor spaces for lounging and social gatherings. The design emphasised accessibility to ensure comfort for all guests, including those with disabilities, alongside sustainable design principles such as energy-efficient lighting and ecofriendly materials to minimise environmental impact. The building’s uses include serviced apartments, standard guest rooms, and studios, all overlooking the Arabian Sea and catering to various guest needs. The design also envisions the hotel as a community hub fostering interaction and cultural appreciation. Progressive floor reductions create the building’s iconic shape, maximising sea views for all units. The interiors, featuring white walls and ceilings, create a calming environment and
enhance natural light. Situated on Al Marjan Island, the hotel is near key attractions like Ras Al Khaimah Corniche and Al Marjan’s beaches. The Dream Hotel’s location, versatile accommodations, and luxurious facilities meet the diverse needs of tourists and residents, establishing it as a one-of-a-kind destination.
The Favour of Rivington project in New York marks the return of Bobby Mukherrji Architects (BMA) to the US market. The firm originally established itself with a healthcare facility in the Bronx, and this project signals its re-entry with a bold transformation.
Set among the district’s low-rise buildings, the aluminium and glass high-rise has been reimagined as The Favour of Rivington, an elegant and sophisticated destination. The redesign balances refinement with energy, creating a space that feels both stylish and welcoming. Custom-crafted furniture, lighting, floor coverings and artwork throughout the interiors reflect a mid-century New York aesthetic, tailored for a discerning clientele.
Bobby Mukherrji Architects
Head Office: Santacruz East, Mumbai, India 400055
t: +91 (0)2269 405 751
e: adminmumbai@bobbymukherrji.com
w: www.bobbymukherrji.com
The Dream Hotel - Serviced Apartments and Hotel
The Dream Hotel - Serviced Apartments and Hotel
The Dream Hotel - Serviced Apartments and Hotel
The Dream Hotel - Serviced Apartments and Hotel
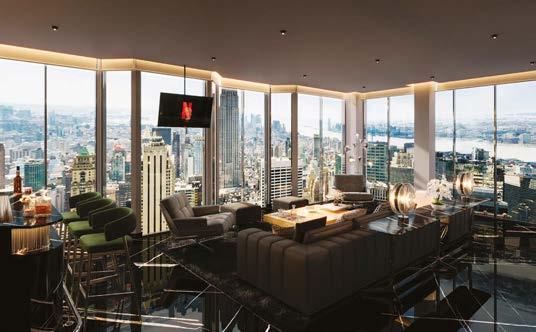
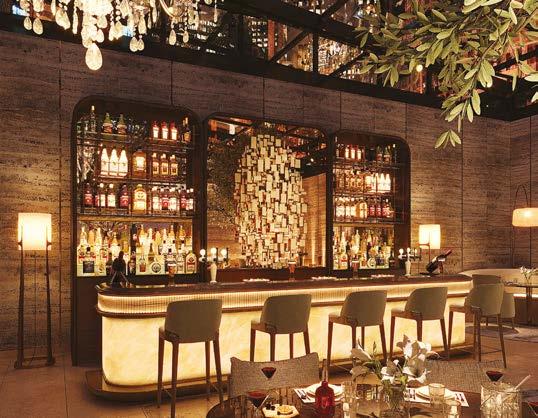
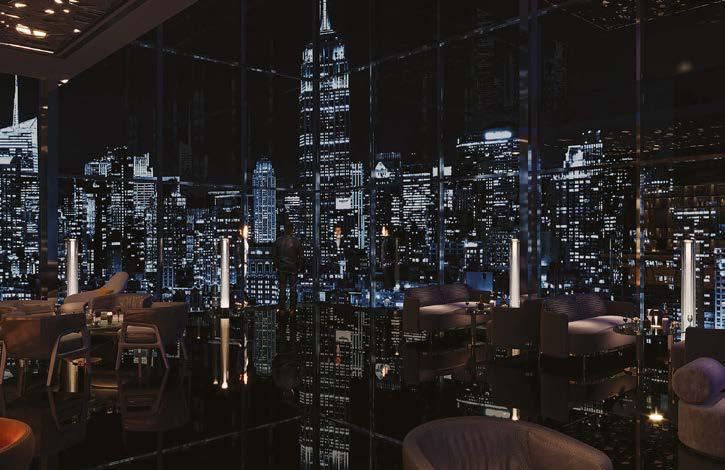
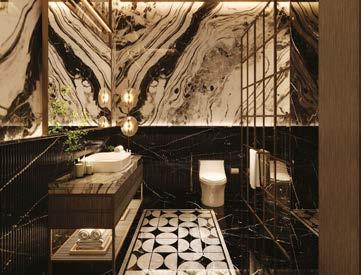
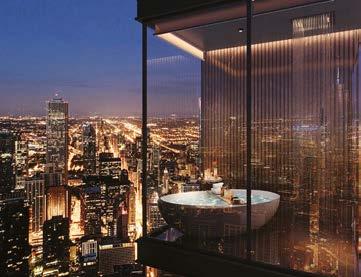
One of the hotel’s most striking features is its view of the New York skyline, including landmarks such as the World Trade Center, the Empire State Building, and Midtown. Floorto-ceiling glass facades and spacious terraces extend this experience, offering an open, airy atmosphere. Glass study tables positioned by the windows further emphasise this connection to the city, enhancing the sense of space and perspective.
Lighting plays a crucial role in the redesign. In the guest rooms, dramatic bedside lamps and carefully placed ambient lighting create a moody, modern atmosphere that complements the overall aesthetic. Each element has been thoughtfully selected to enhance comfort and style.
The client, an experienced figure in the hospitality industry, envisioned the property as a high-end destination that would appeal
to both young professionals and visitors. The hotel’s location, known for its vibrant nightlife and cultural appeal, adds to its draw. The transformation includes spacious decks and suites designed for private events, while the restaurants and rooftop bars provide standout dining experiences. The Penthouse, with its 360-degree view of the city, is a highlight. Glass-walled bathrooms further elevate the experience, allowing guests to take in the skyline from an entirely new perspective.
The Favour of Rivington is now a distinctive project in Manhattan’s competitive hospitality scene. Its design and architecture reflect a balance of innovation and lasting style, making it a sought-after destination for a wide-ranging clientele.
Overlooking Lake Pichola, Aurika Udaipur marks Lemon Tree Hotels’ debut in the fivestar luxury segment. The importance of the
NOMINEE
Hotel Suite Interior
Hotel Suite Interior
Hotel Suite Interior
Restaurant – Night View
Lounge & Bar – Night View
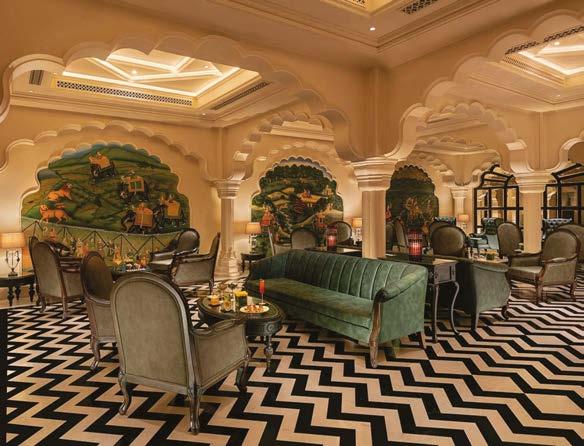
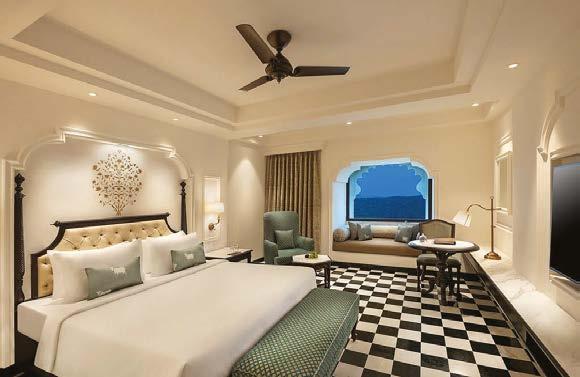
flagship property for the group is reflected in the design response, which distills the classic Udaipur-Rajputana style to arrive at something more new age. It celebrates the carved arches, luxurious marble expanses, vibrant frescoes, delicate mirror-work, and intricate carvings of traditional Udaipur palaces with restraint, creating compositions and elements that appear more sculpted than ornamented. The 139 rooms and suites are done up in tones of beige and cream, and dovetail luxurious furnishings, handpicked accessories, and artworks into immersive, bespoke environments. The extravagant suites have private plunge pools, while the private rooms come with balconies, offering a view of the Aravallis. The narrative creates several spatial moments for the guest to contemplate and
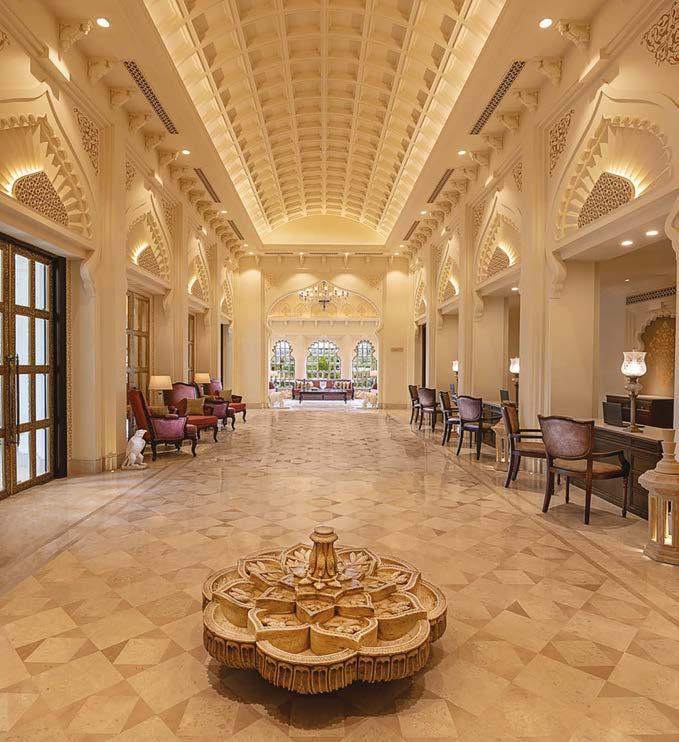
admire the scenic setting through large terraces and intimate balconies floating above a lush landscape of mature native vegetation.
The poolside activates all the senses through its indulgent and sophisticated design that includes mellow lighting and water-spouting gargoyles. The banquet, a ballroom, a spa, a state-of-the-art fitness centre, a stunning outdoor swimming pool, conference halls, a library, and an activity room are instrumental in making Aurika Udaipur one of the most sought out venues for luxury holidays and destination weddings alike. The lighting adds atmospheric depth and dimension to the property. Come evening, Aurika Udaipur scintillates like a jewel from Rajasthan’s vibrant past, with Lake Pichola in the foreground and the soft undulations of the Aravallis as the backdrop.
Aurika, Udaipur
Aurika, Udaipur
Aurika, Udaipur – Guest Lobby
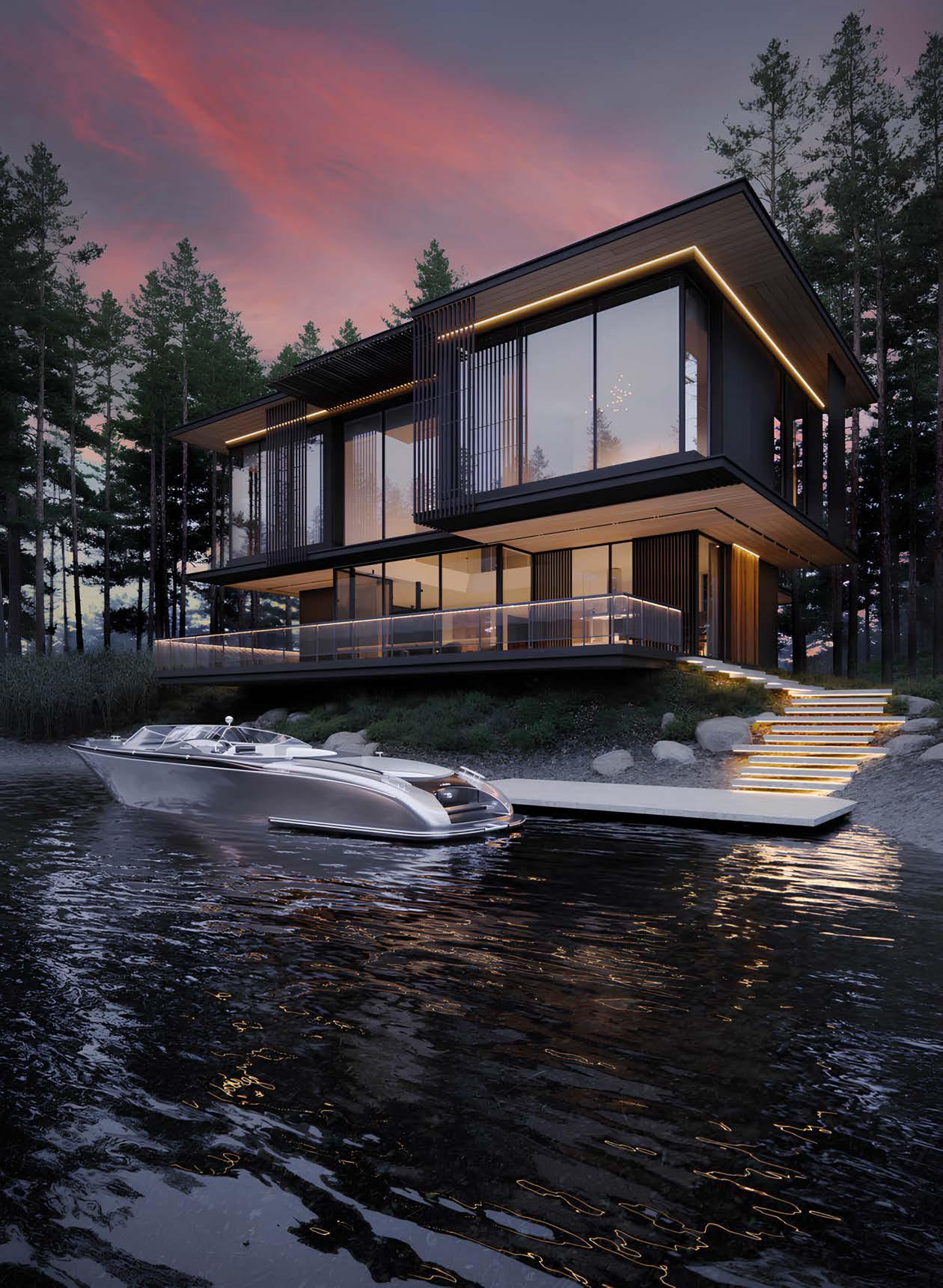
Rivue Supreme Villas by Rivera Development & Kerimov Architects
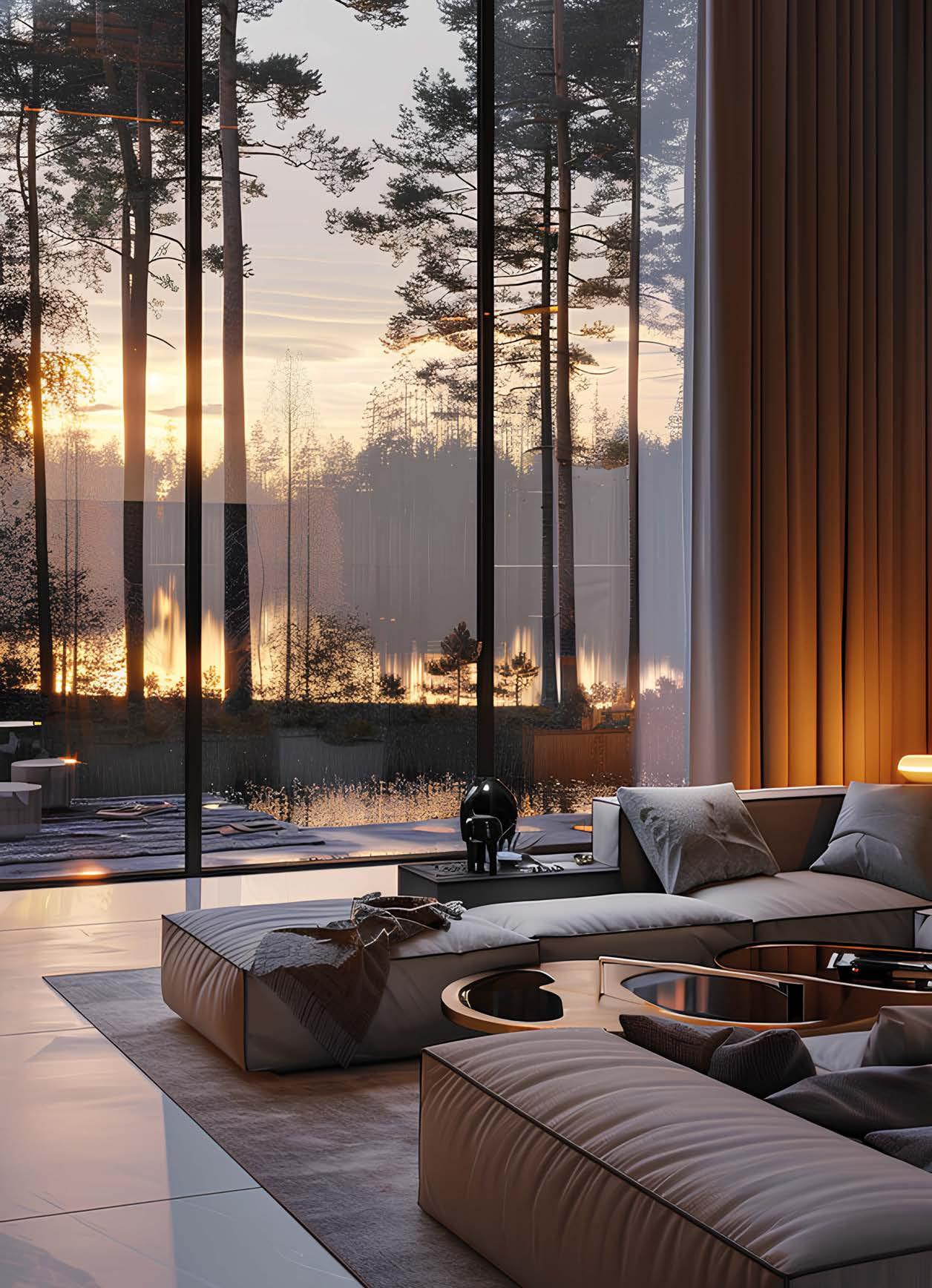
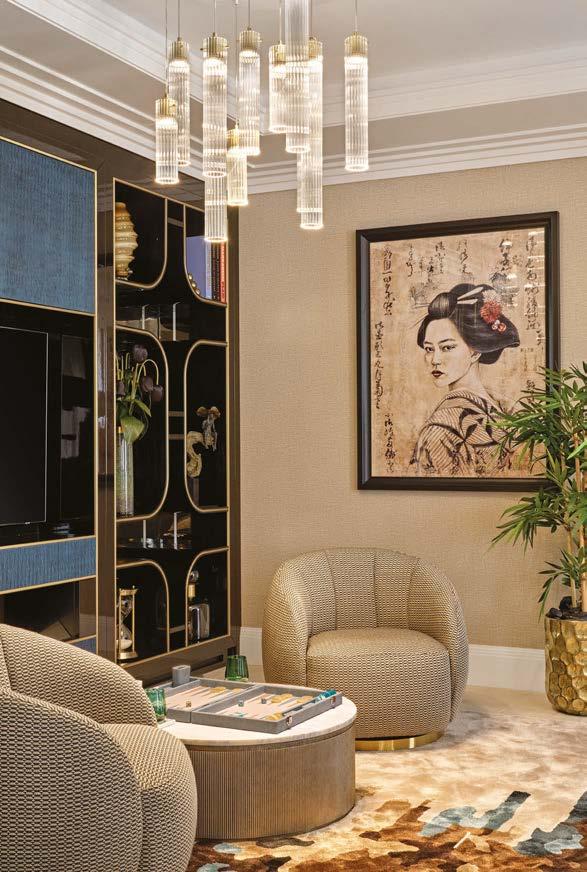
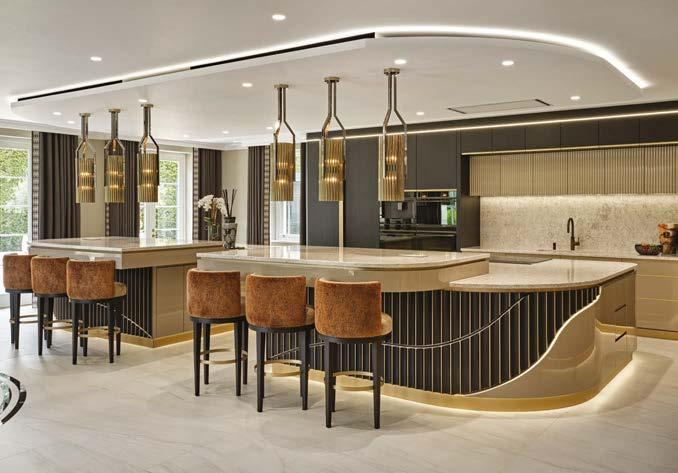
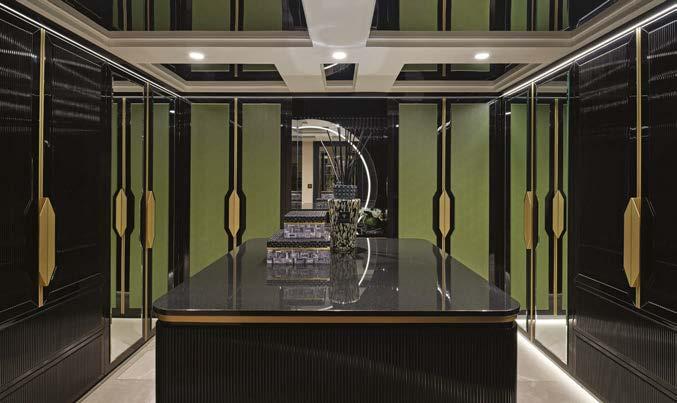
The Bramston family were a dream client for Inside Job Luxury Interiors, granting complete creative freedom throughout the design process. From the construction phase to the final touches on the interior, the team was entrusted with every aspect of creating this stunningly grand home, nestled in the heart of Chigwell, Essex.
The client sought a luxury interior that balanced timeless elegance with practicality, creating a warm, inviting home for the entire family. The goal was to design a space that could be cherished for generations, while also being captivating and memorable in its own right. In this project, quality and luxury were the driving forces behind every design decision. From bespoke furniture to handcrafted finishes, every detail was meticulously selected
for its durability and resilience, while ensuring the space felt welcoming and homely.
Each aspect of the interiors was thoughtfully crafted by Inside Job’s in-house team, who worked in close collaboration with the client to bring their vision to life. This project provided a remarkable opportunity for Inside Job to showcase their creative leadership and visionary talent, made possible by the trust and confidence the client placed in them from the outset.
The final design featured an entrance that embodied the luxurious glamour of Art Deco, seamlessly integrating timeless opulence. The space showcased hand-painted, oriental-themed wall panels and a striking book-matched marble staircase. The ground level adopted a sleek black-and-white palette,
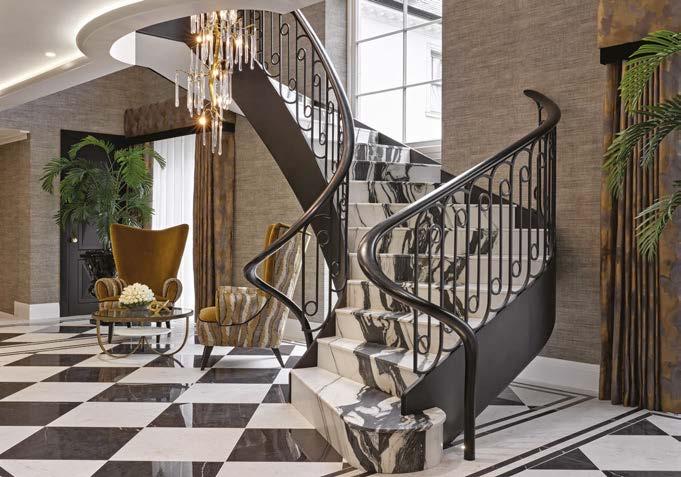
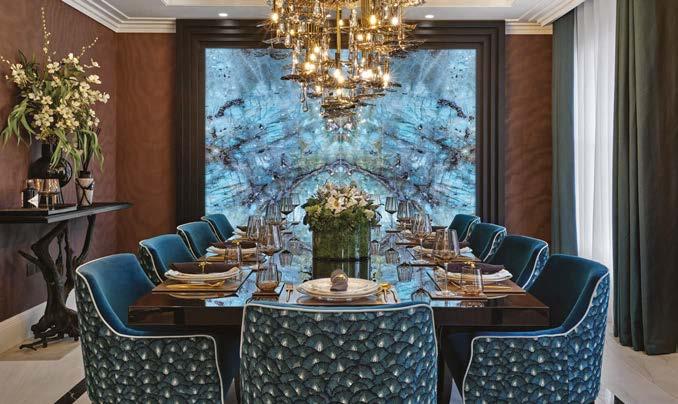
complemented by gold and earthy tones, creating a harmonious sense of elegance. The hallway design extended to the first floor, where striking geometric tiling and gold accents – echoing the downstairs aesthetic – created a seamless flow between the levels. Both hallways were united by an elegant, glass-tiered chandelier that cascaded through each floor, leaving a lasting first impression that perfectly encapsulated sophistication and grandeur. Inside Job Luxury Interiors ensured that every room across the property’s four floors had its own distinct identity, with unique bursts of colour in each space. At the same time, a consistent flow was maintained throughout by using a neutral palette as a
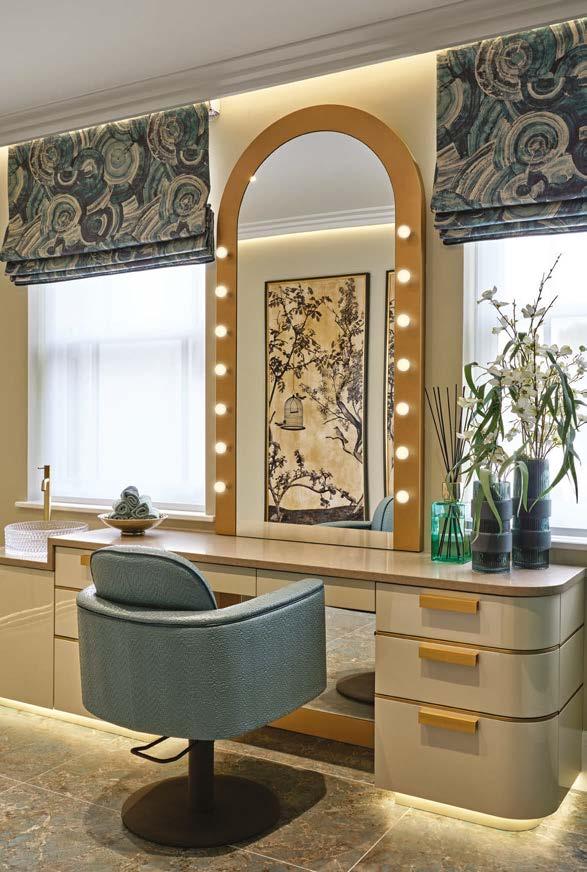
base. To enhance the atmosphere, the entire property was beautifully illuminated with a combination of integrated LED lighting in the joinery, coffered ceilings, and bespoke feature lighting, creating a cohesive and striking visual experience. Inside Job Luxury Interiors were immensely grateful to be part of such a dedicated and cohesive team. Their in-house designers, architects, and visualizers worked tirelessly to turn ideas and concepts into reality. By being involved throughout the entire project – from inception to completion – they not only ensured a seamless process but also alleviate any stress for their client, making the Chigwell project an effortless experience from start to finish.
Inside Job Luxury Interiors
472 Larkshall Road, Highams Park, London, E4 9HH
t: 0208 504 7171
e: designteam@insidejob.ltd w: www.insidejob.ltd
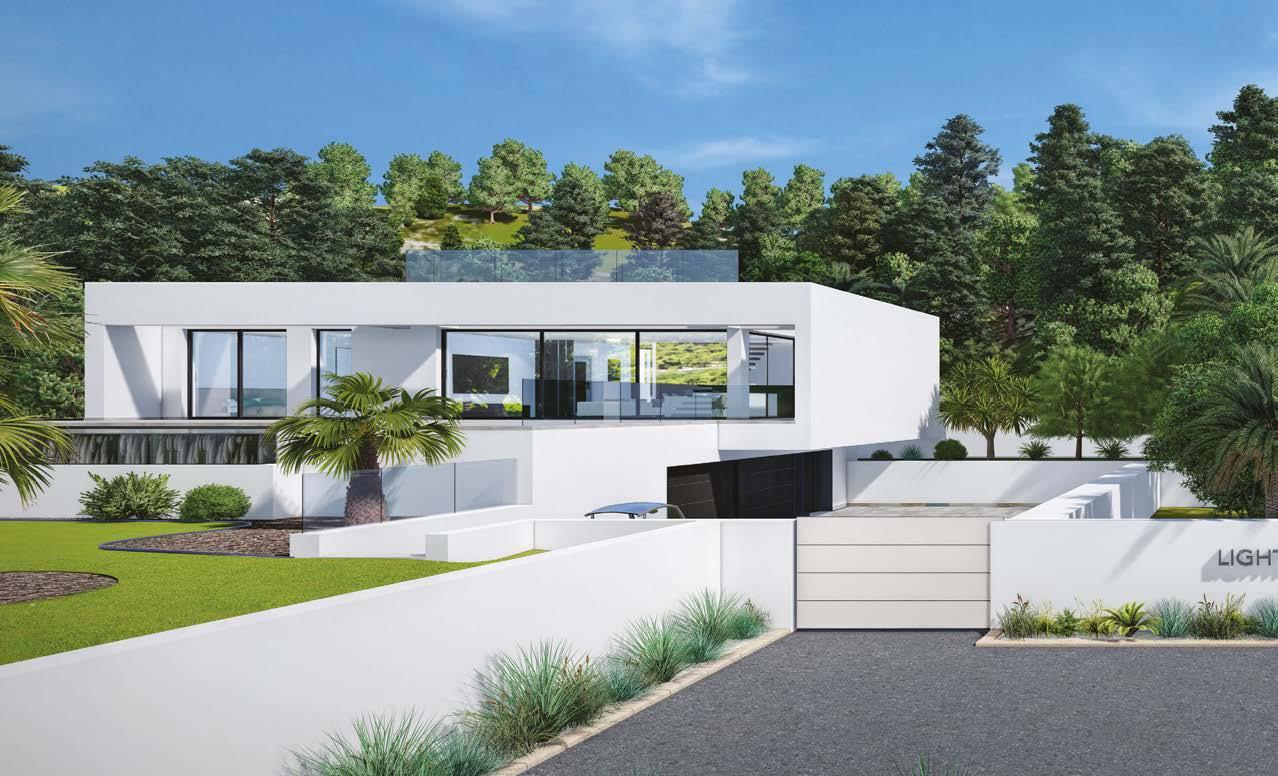
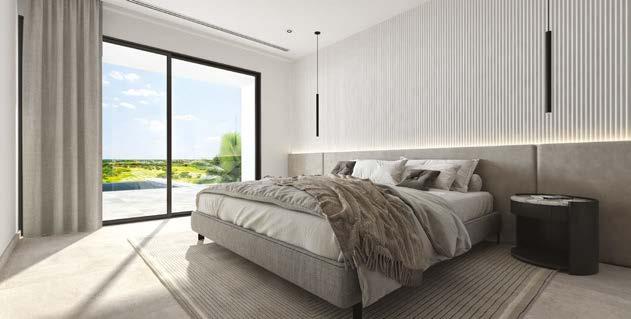
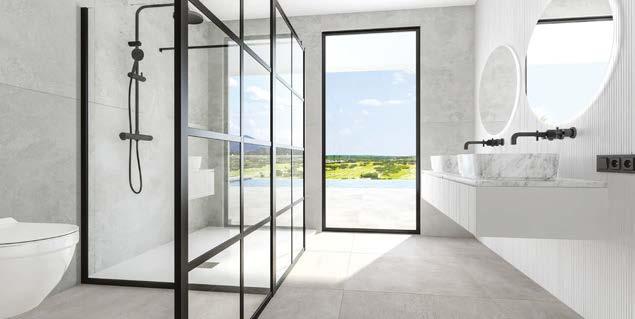

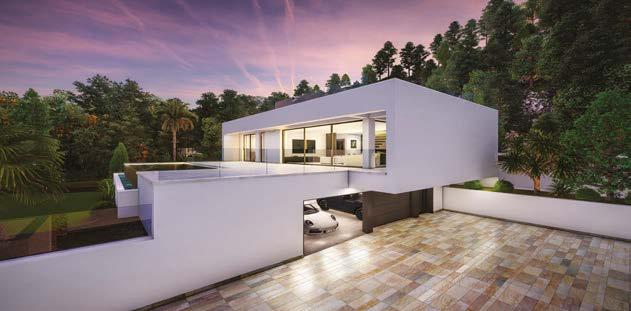
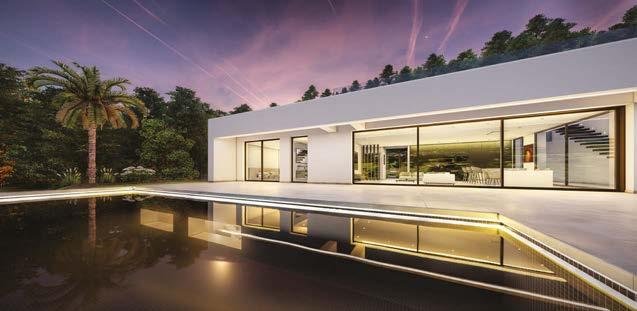
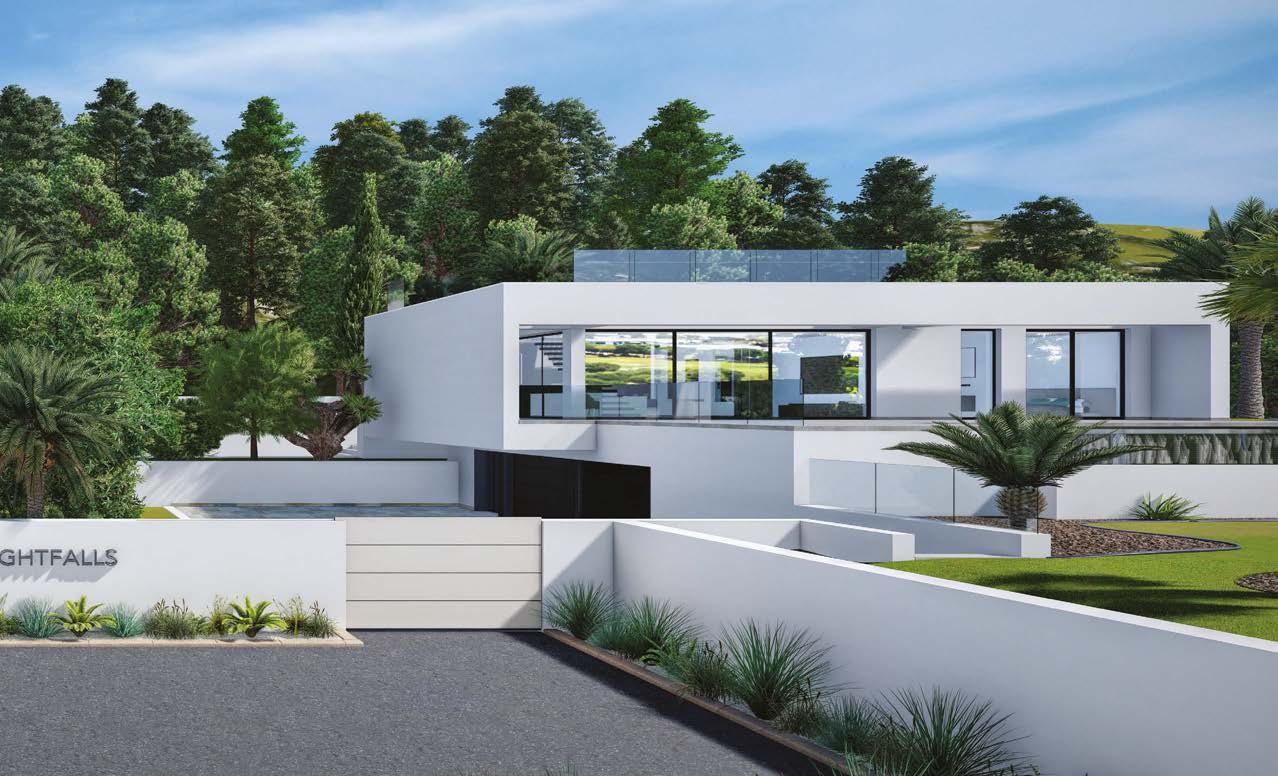
The LIGHTFALLS project is dedicated to creating a series of high-end, sustainable villas that blend modern design with cutting-edge technology. Located within the prestigious Las Colinas Golf & Country Club in Spain, this development offers luxurious living spaces that seamlessly combine comfort and environmental responsibility. Meeting the highest standards was no small feat, but from the very beginning, 17 Square remained unwavering in their commitment, tirelessly working to perfect every detail. The LIGHTFALLS villas boast a timeless, minimalist design that harmonizes beautifully with the natural surroundings. Eco-friendly materials and advanced construction techniques minimize environmental impact, while state-of-the-art home automation systems are incorporated to enhance energy efficiency and convenience. Each villa is equipped with top-tier fixtures, fittings, and amenities, including a private aquarium pool, landscaped gardens, and expansive terraces.
Sustainability is a cornerstone of the LIGHTFALLS project, with features such as solar panels, high-performance insulation, energy-efficient windows, and integrated systems designed to reduce energy consumption and optimize water usage. In Las Colinas, where the concept of true outdoor living thrives, space is limitless. Every room extends seamlessly into the outdoors, fostering a continuous connection between interior and exterior spaces. As large windows open, natural light floods the interiors, unveiling endless possibilities. Regardless of the time of day or season, there is always a perfect spot - whether soaking up the sun, enjoying complete privacy and shelter, or embracing the open spaces with panoramic views. The LIGHTFALLS villas are constructed using only the finest materials ensuring long-lasting durability and sophistication. Through a meticulous selection of materials, 17 Square has ensured that the villas meet the highest standards of quality, durability, and environmental stewardship.
LIGHTFALLS
Las Colinas Golf 03189 Orihuela Costa e: info@lightfalls.es w: www.lightfalls.es
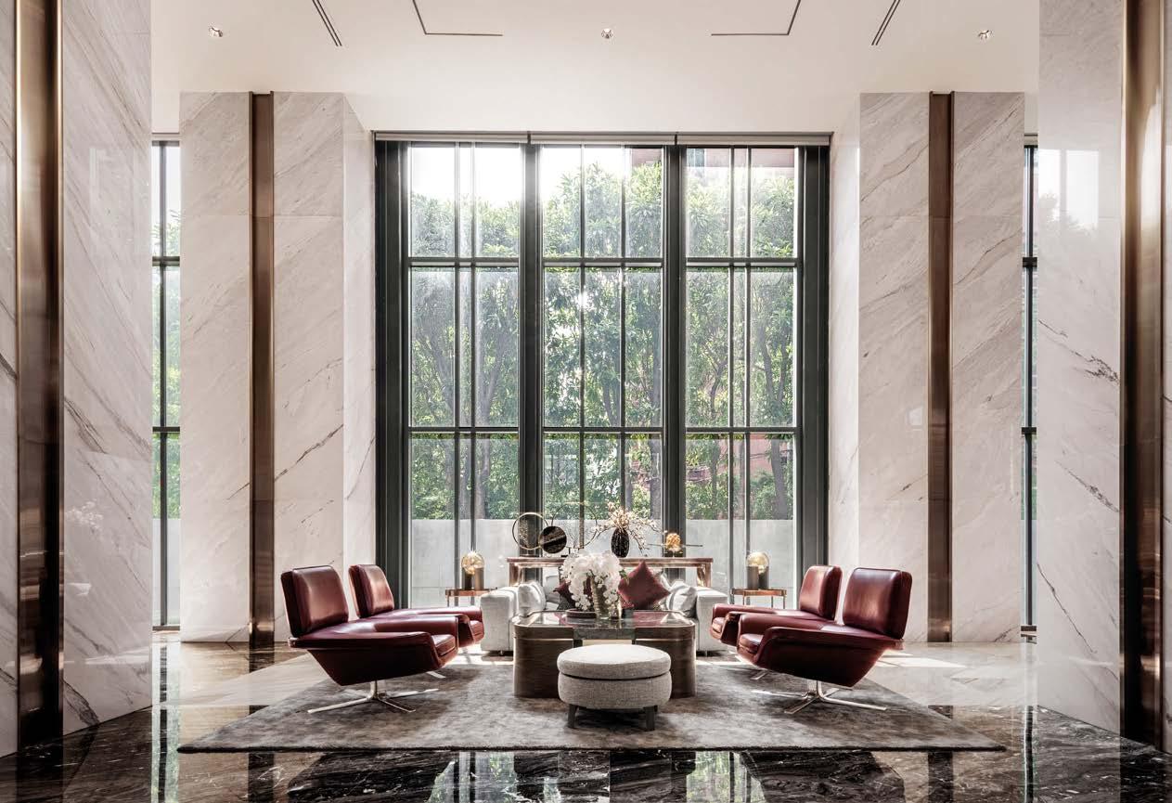
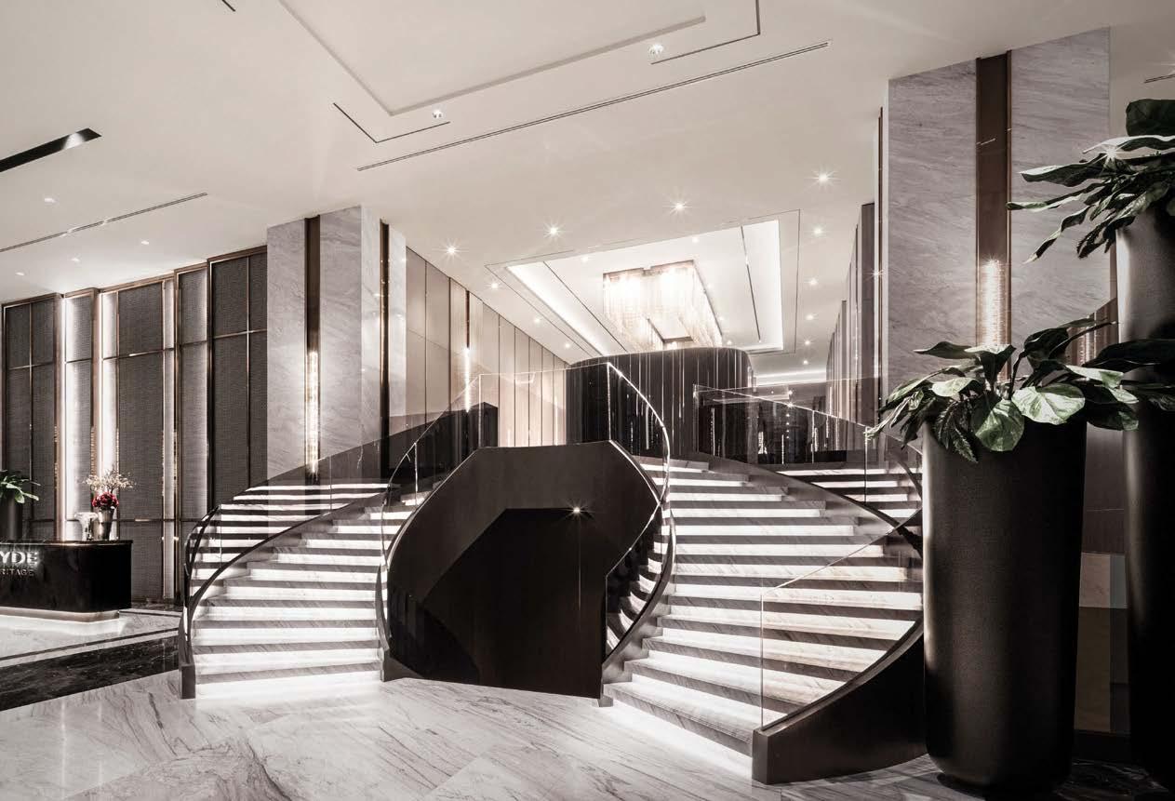
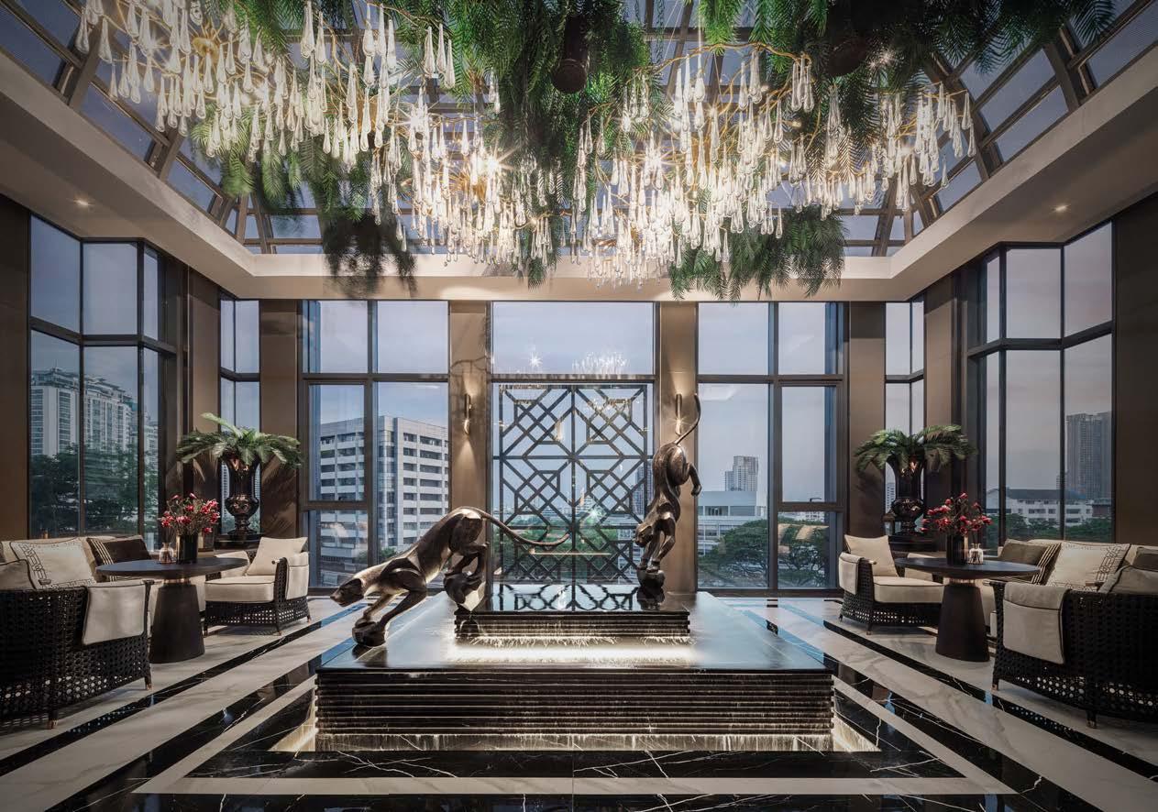
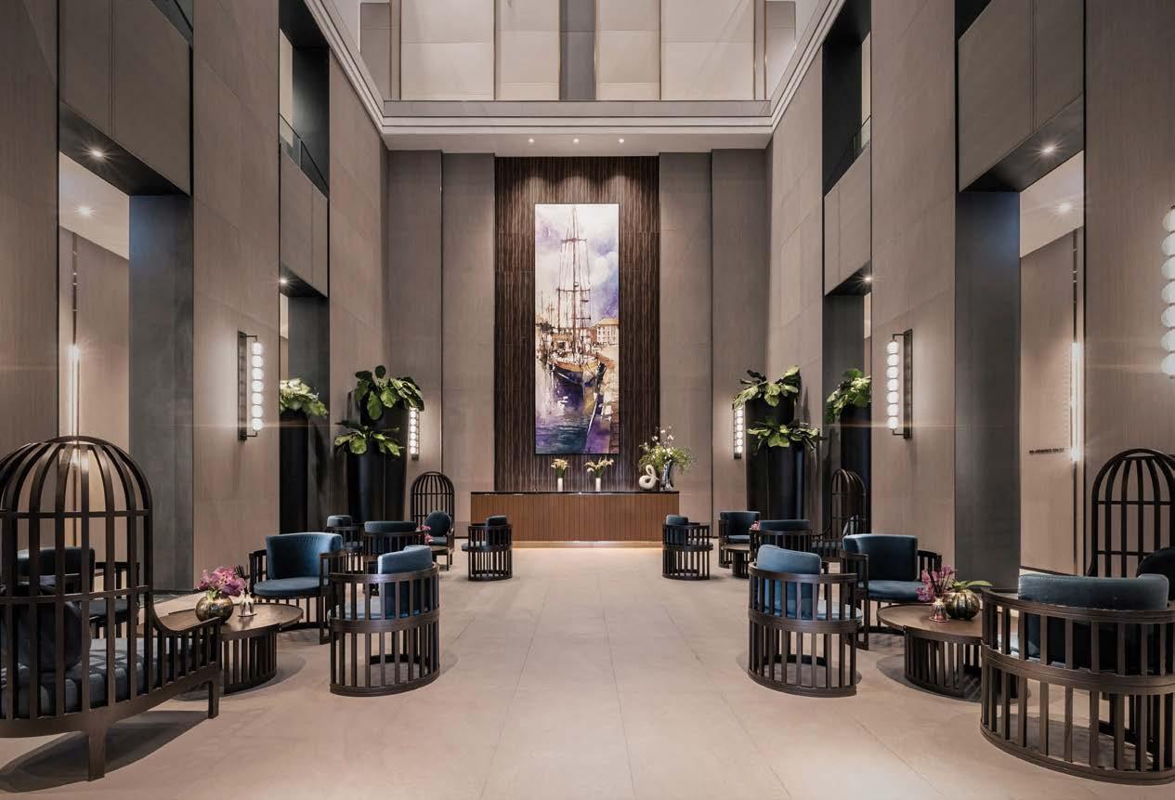

An award-winning,full-service agency for off-plan real estate


Developer & Project Branding | Events | Public Relations
Social and Digital Campaigns | Website

pixl.ae



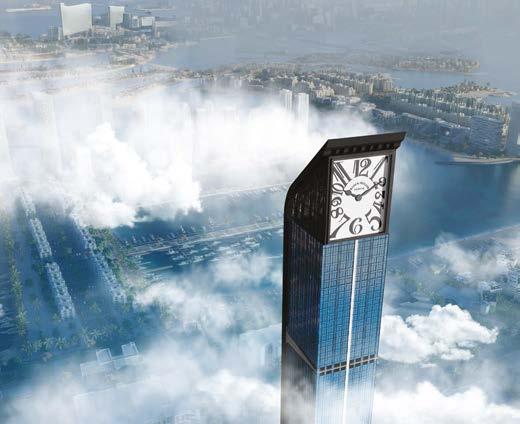
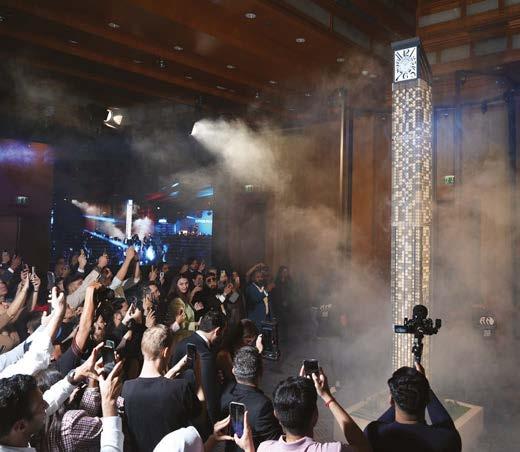
Psmallest unit of digital imagery, embodies the belief that every detail, no matter how small, contributes to a larger, unified vision. is philosophy was fully realised in its strategic partnership with developer London Gate, where the traditional boundaries between client and agency dissolved, allowing both teams to work toward a common objective.
e collaboration began in the summer of 2023, with PIXL Group tasked with crafting London Gate’s brand identity, logo, and a comprehensive 360-degree marketing strategy. From the outset, the relationship transcended the conventional client-agency dynamic. Both sides worked in close coordination, merging their expertise and vision to create a brand presence that resonated in the marketplace. is collective effort led to the record-breaking success of the Maya V project and the highly
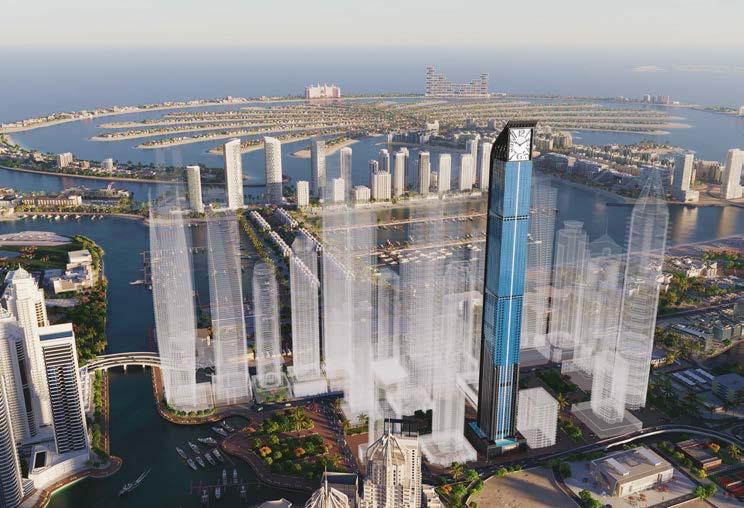
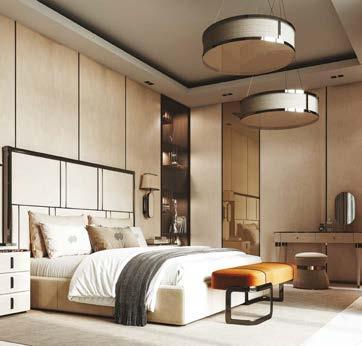
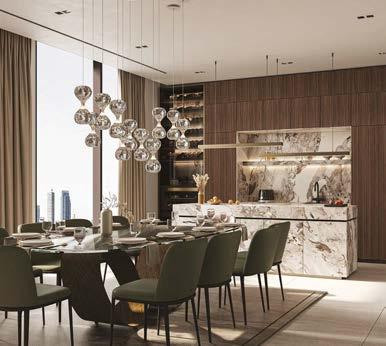
successful launch of Nadine, which generated significant market interest and momentum.
As the partnership progressed into its second phase, PIXL Group and London Gate continued their integrated approach, amplifying their global presence through strategic initiatives. A highlight of this phase was the groundbreaking collaboration with luxury brand Franck Muller, which culminated in the unveiling of the world’s tallest residential clock tower. is achievement not only showcased the strength of their partnership but also further solidified Dubai’s position as a global leader in real estate.
By working together as one cohesive team, both companies have set a new standard for how integrated partnerships can drive global success and deliver exceptional results. Together, they continue to challenge the status quo of the real estate industry, bringing imagination and creativity to the forefront.
PIXL Group 1903, Swiss Tower, Cluster Y, Jumeirah Lake Towers, Dubai, UAE
t: +971 455 72884
e: info@pixl.ae
w: www.pixl.ae
London Gate Digital Representation
London Gate Digital Representation
London Gate Digital Representation
London Gate Digital Representation
London Gate Press Launch
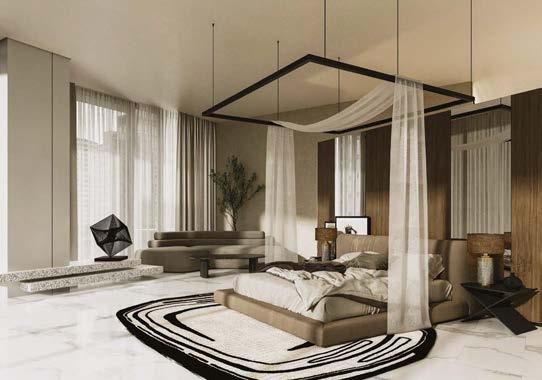
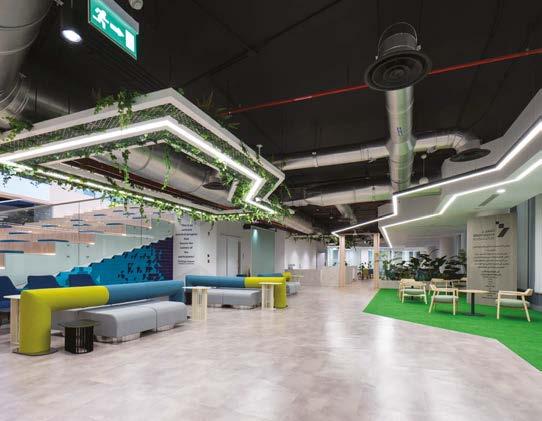
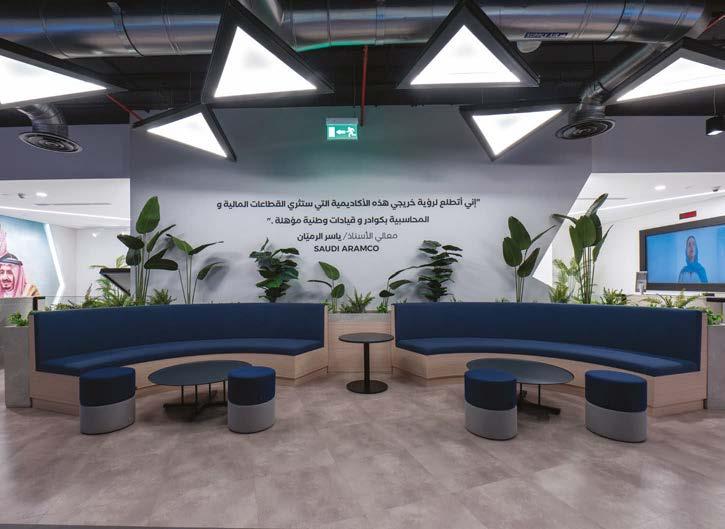
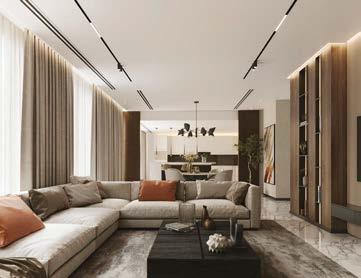
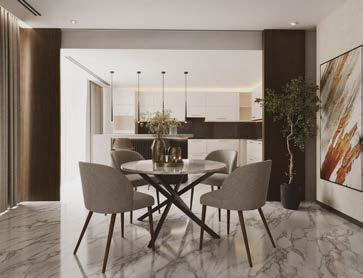
IDWorks is a team of passionate and hardworking professionals dedicated to creating customised workspaces tailored to client needs. Sustainability and innovation are prioritised to transform workplaces into comfortable and efficient environments for users and visitors.
The services provided include design, encompassing design concept, development, 3D visuals, bidding, and implementation. As an interior CGI company, IDWorks utilises advanced visualisation software, including AutoCAD, Autodesk Revit, 3Ds Max, Photoshop, and Lumion, to bring concepts to life with clarity and precision. Fit-out services cover turnkey interior construction, designand-build solutions, wall panelling, carpentry and joinery works, MEP systems, HVAC, lighting, and professional project management. Furnishing services include the supply and installation of furniture sourced globally from countries such as Germany, Italy, Spain, and Malaysia.
A notable project was the Al Tamayyuz Academy in the King Abdullah Financial District (KAFD), spanning 42,000 sq. ft. and delivered as a turnkey project. This highquality institution featured full acoustic control, academic furniture, and branding throughout. A standout design element was the four-metre-wide staircase connecting floors, paired with LED screens and collaboration areas. Facilities included classrooms, a computer lab, testing rooms, breakout zones, offices, and a VIP lounge. The project emphasised energy efficiency, sustainability, and locally sourced materials, incorporating smart technologies like electric signage and interactive boards.
Another significant project was the CNTXT headquarters and academy, also located in the KAFD District. CNTXT, a joint venture between Saudi Aramco Development Company and Cognite AS, focuses on advanced cloud and digital transformation solutions. This project covered 2,516m² across
Altamayyuz Academy
Altamayyuz Academy
CGI Project Example
CGI Project Example
CGI Project Example
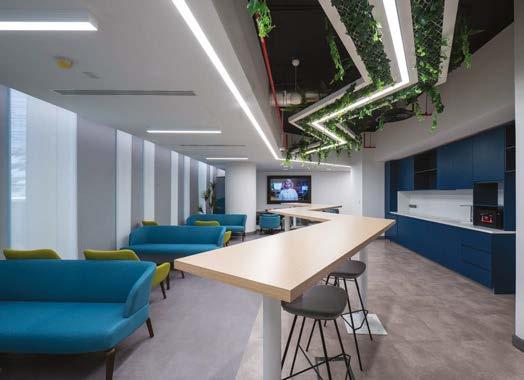
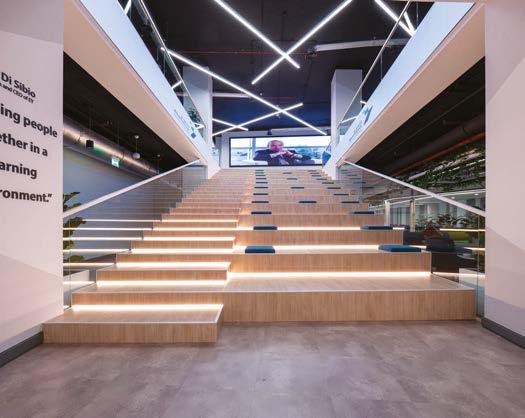
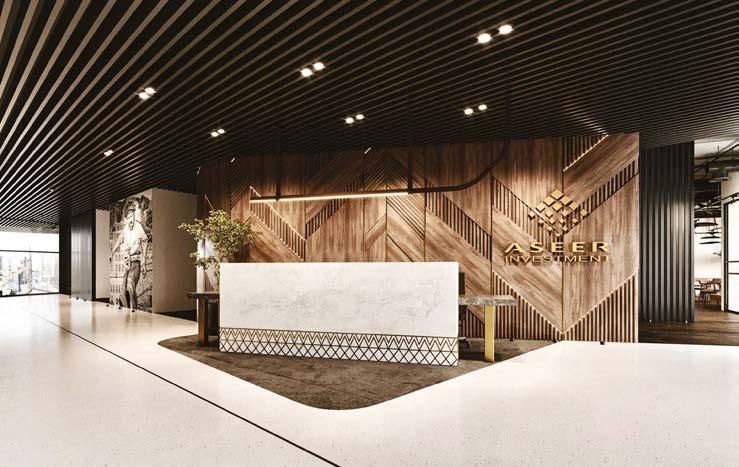
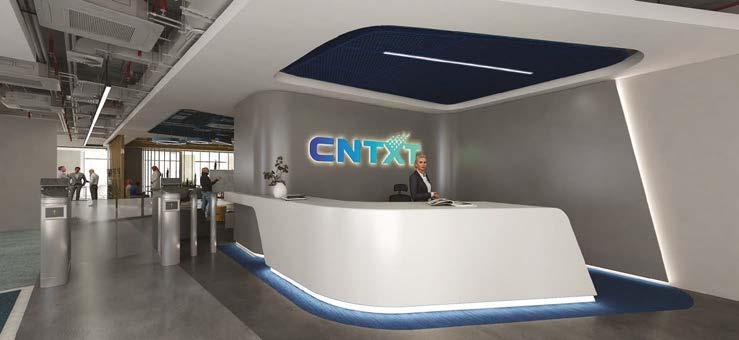
the 23rd and 24th floors, accommodating up to 200 employees. Inspired by CNTXT’s brand identity, the design featured greens and blues balanced with neutral greys. Materials such as carpets and acoustic solutions were selected to optimise sound quality and aesthetics, while smart lighting and advanced technologies created a modern, high-tech environment. Facilities included executive offices, openplan workspaces, meeting rooms, classrooms, reception areas, and quiet zones.
Building on the theme of integrating cultural identity with functionality, the Aseer Investment Company’s (AIC) office project in KAFD drew inspiration from Aseer’s natural beauty and heritage. Traditional motifs were incorporated into stucco-covered columns, while teak wood finishes reflected the style of old Aseer homes. The office accommodated 100 workstations with open-plan areas, executive offices, meeting rooms, and breakout
spaces. The design balanced cultural elements with advanced functionality to create a cohesive and productive workspace.
IDWorks also contributed to the renovation of a 26-floor residential tower in KAFD. Apartments, ranging from one-bedroom units to penthouses, were redesigned with neutral tones and warm accents inspired by the desert.
The focus was on enhancing layouts through new finishes and furniture without altering existing structures. Materials and finishes maintained a sophisticated yet functional aesthetic, aligning with the project’s vision. Collectively, these projects highlight Intelligent Design Works’ commitment to creating sustainable, innovative, and clientfocused spaces. By combining expertise in CGI visualisation and interior design, IDWorks delivers projects that reflect the identity and needs of each client while promoting comfort, efficiency, and sustainability.
Altamayyuz Academy
Altamayyuz Academy CGI Project Example
CGI Project Example
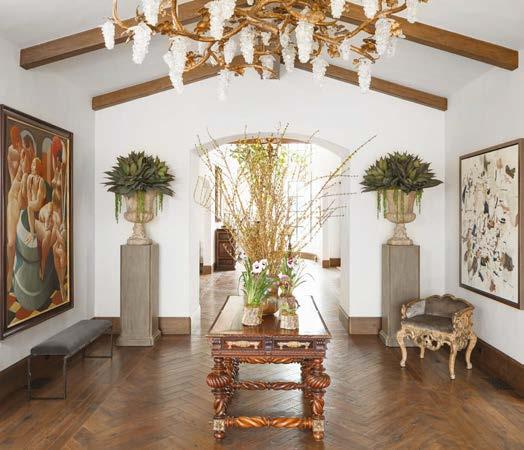
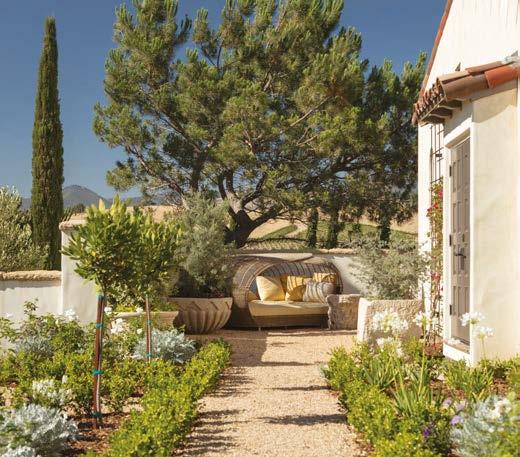
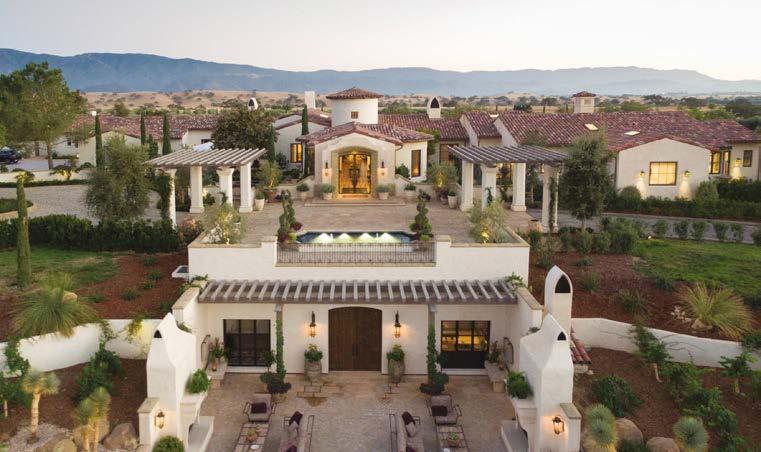
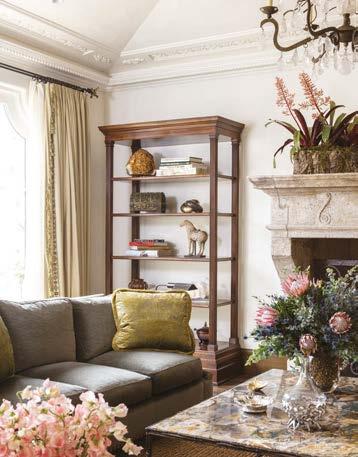
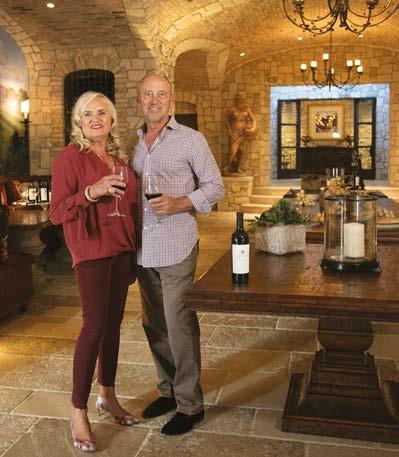
The Sanger Vineyard Estate, located in the scenic Santa Ynez Valley of Central California, is the creation of Jan and Bill Sanger, founders of the Sanger Family of Wines. Designed by Mark Weaver & Associates, the project involved transforming a modest 1970s stucco home into a 20,000 sq. ft. masterpiece that functions both as a practical family home and an elegant space that fits well with its natural surroundings.
orchards on three sides. Throughout the home, luxurious materials were used to create unique spaces, such as a Fortuny-draped bed in the primary suite, custom Italian cabinets and quartzite counters in the kitchen, and a bathtub carved from onyx in Jan Sanger’s bathroom. Each guest bedroom has its own colour scheme, with thoughtful touches like playful lime green accents for the grandchildren’s room.
Weaver & Associates, Inc.
519 N. La Cienega Blvd. Ste. #12, West Hollywood, Ca 90048
t: 310-855-0400
e: info@markweaver.com
w: www.markweaver.com
Drawing from the beauty of the landscape, as well as the Sangers’ Italian and French heritage, the design incorporates 18th-century antiques with modern touches. Key features include a Grand Hall with 20-foot ceilings and an antique limestone fireplace, an Art Decoinspired cocktail bar with vintage details, and a family room open to gardens and olive
The Sanger Vineyard Estate is set amidst extensive vineyards and olive groves, with a cypress-lined driveway welcoming guests to this Mediterranean-style retreat. The couple actively contributed to the design, and the result is a home that not only reflects their vision but also enhances the natural beauty that surrounds it.
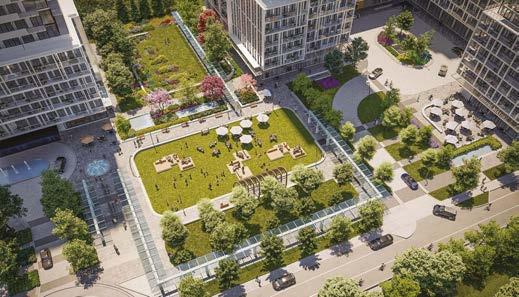
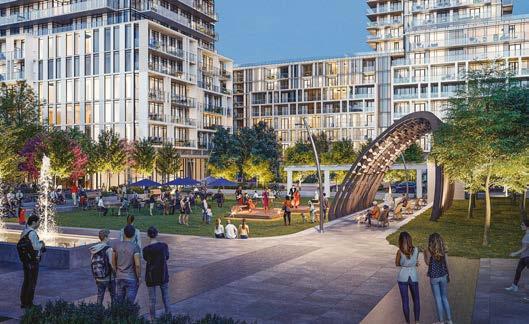
Central Park is a 12-acre, environmentally sustainable community reimagining modern living. Located in Toronto, Canada, the timeless, contemporary architecture draws inspiration from the adjacent East Don Parkland ravine, incorporating nature-inspired elements throughout its design. Expressing a harmonious coexistence between sparkling glass and nature, the towers’ façades feature organic, leaf like architectural details.
The development has been awarded the IPAX Americas Property Award for ‘Best Sustainable Residential Development’ in Canada. The award adds to a growing list of accolades for Central Park, further solidifying Amexon’s leadership in environmentally focused design and innovation.
Central Park incorporates a range of industry-leading green features and building practices including green roofs, solar power panels and individually controlled HVAC systems. It is setting a new standard as a largescale project of its kind in Canada and North America to offer electric vehicle charging stations in all parking areas, for residents, visitors and retail venues, including four levels of underground parking – over 1,500 in total.
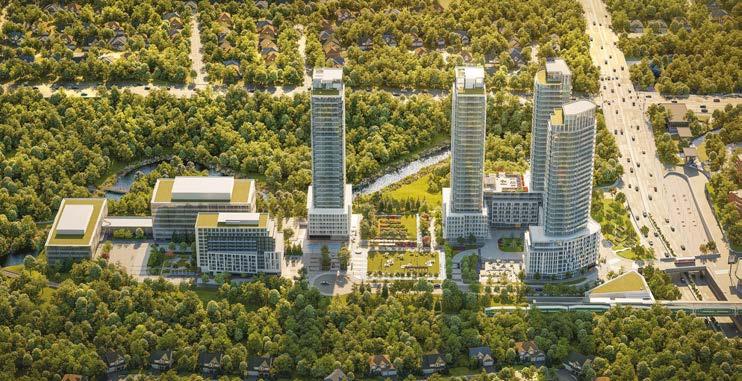
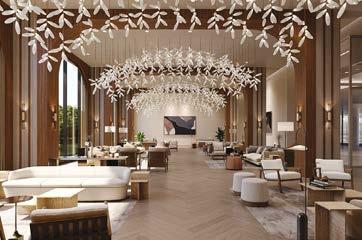

This forward-thinking initiative places the community at the forefront of eco-conscious design and reflects a significant investment in green technology.
At the heart of the community is Central Park Common – a vibrant, three-acre urban park with green spaces, bike paths, fountains, and reflecting pools. The site will be landscaped with thousands of native trees and shrubs, encouraging local biodiversity. Residences are designed as places to reflect and revitalise, with floor-to ceiling windows, oversized balconies, and impeccable finishes that evoke the allure and comfort of nature.
As part of the Bayview Village neighbourhood, residents are connected to chic retail and vibrant restaurants, with subway and GO transit right at their door. Just steps away from the East Don River, residents can cycle along the trails or enjoy an afternoon picnic, while pedestrian bridges invite exploration through 500-acre parklands.
Completing this experience of elevated living, The Park Club offers 55,000 sq. ft. of indoor amenities across four floors, including two rooftop terraces. The lounges foster connection, where you can relax or work with extreme-speed internet and smart technology.
Development Corporation
The Residences at Central Park 1200 Sheppard Avenue East Toronto, ON M2K 2R8
e: info@centralparktoronto.com
w: www.centralparktoronto.com
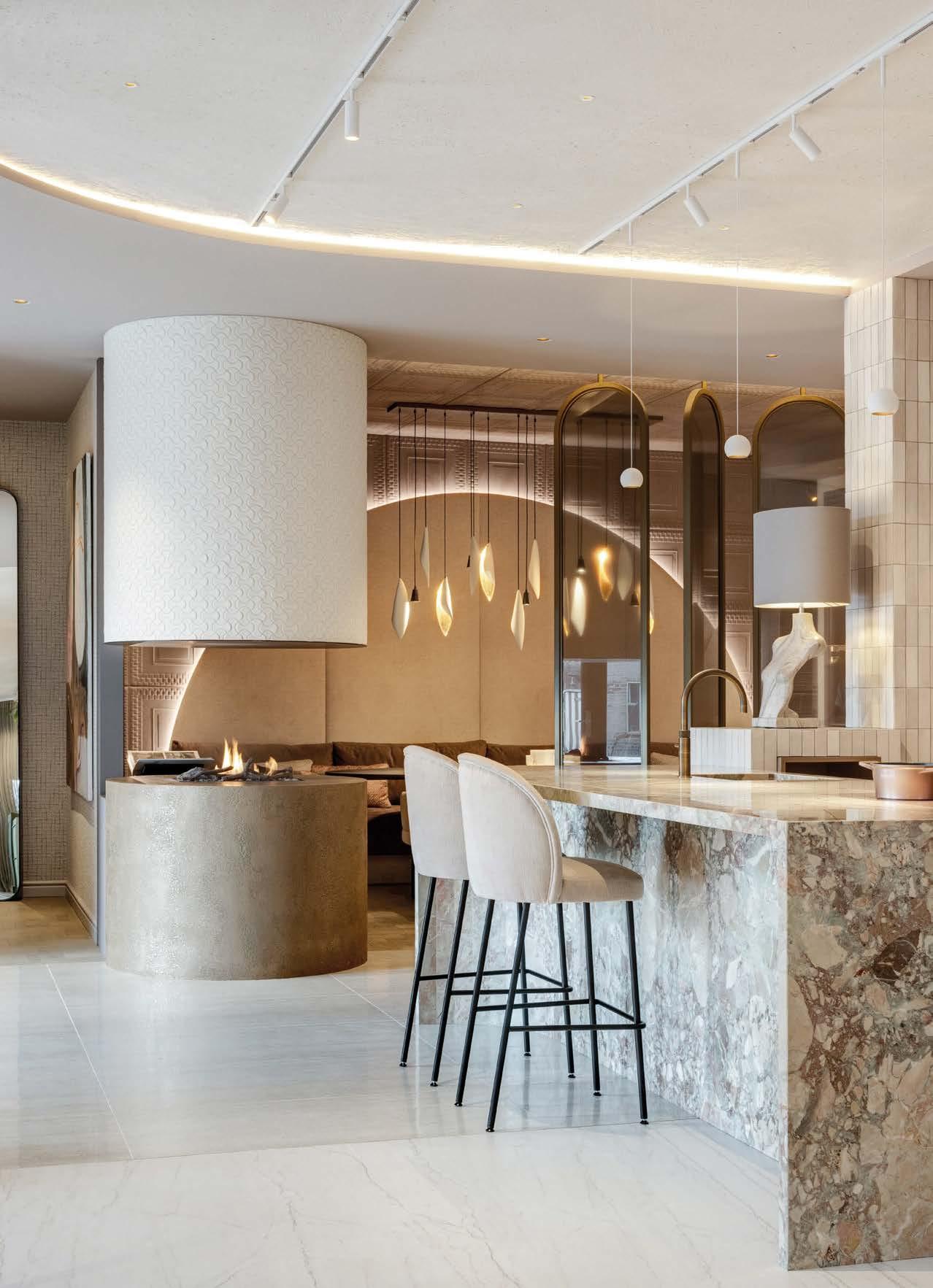
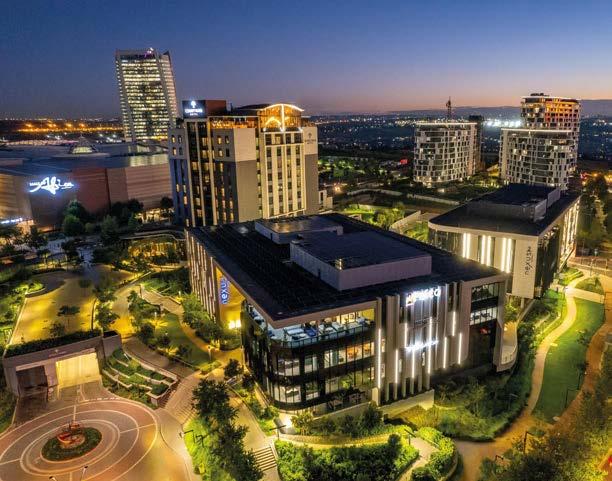
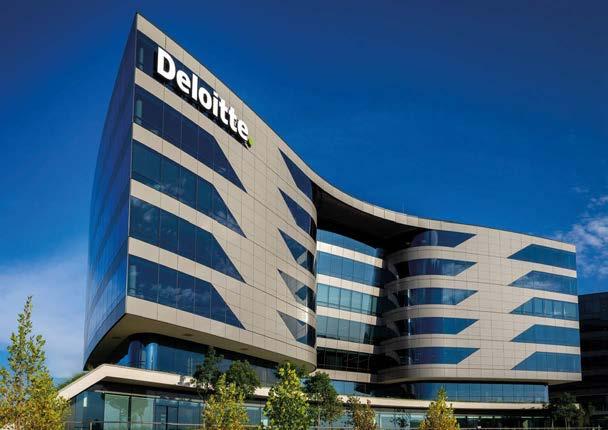
Waterfall City is the largest mixed-use development in Africa and the most expansive property development in South African history. Spanning 22 million square metres, Waterfall City will eventually integrate over 28,000 residential units, with approximately 2.5 million square metres of Gross Leasable Area (GLA) dedicated to commercial, retail, logistics and office spaces.
Currently, Waterfall City is 55% complete, boasting ten striking residential developments, three private schools, a hospital, ten retail centres, four hotels, a host of office parks and extensive green spaces.
The Mall of Africa, the largest and most impressive single-phase mall in Africa, anchors Waterfall City’s CBD, featuring over 300 shops and more than 30 restaurants.
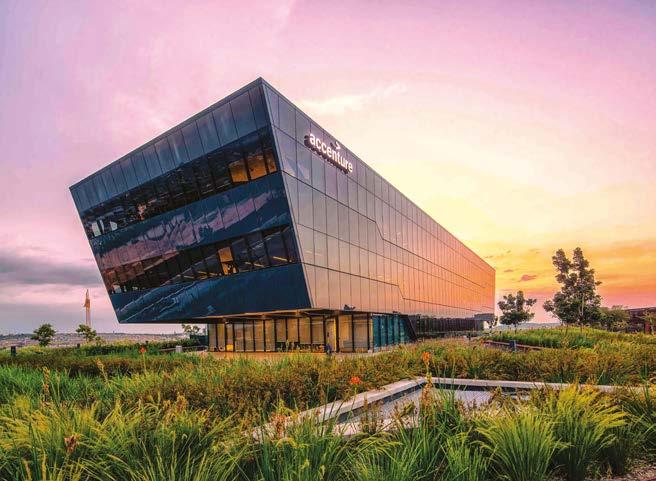
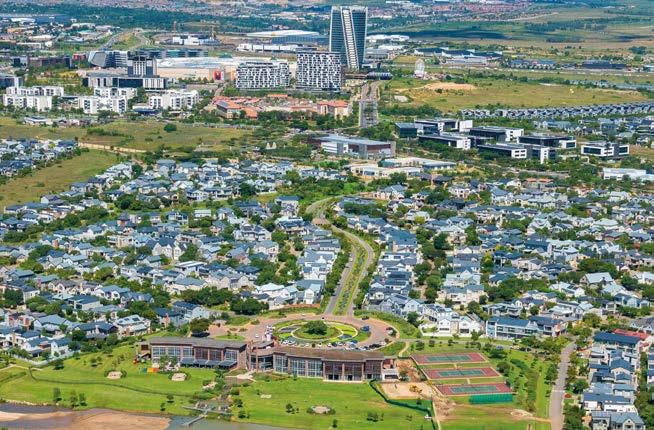
As a ‘greenfield’ development, Waterfall City is not constrained by older infrastructure, allowing planners to create a new city from a blank slate, using the latest urban design principles. Six core urban design concepts guide Waterfall City: sustainability, safety, connectivity, smart technology, integrated mixed-use environments, and a human-centric, compact city approach.
Built according to sustainable principles, Waterfall City ensures every development is efficient, and eco-friendly. Many buildings utilise alternative energy sources, including the Waterfall City CBD’s 31 green-rated buildings. The fact that Waterfall City was chosen as the very first Best in the World winner of the Property Awards’ new Masterplan category recognises the world-class urban design framework of this thriving smart city.
Waterfall City Management Company
Waterfall House, Woodmead North Office Park, 54 Maxwell Drive, Jukskei View, 2191
t: + 27 11 253 9222
e: info@waterfallcity.co.za
w: www.waterfallcity.co.za
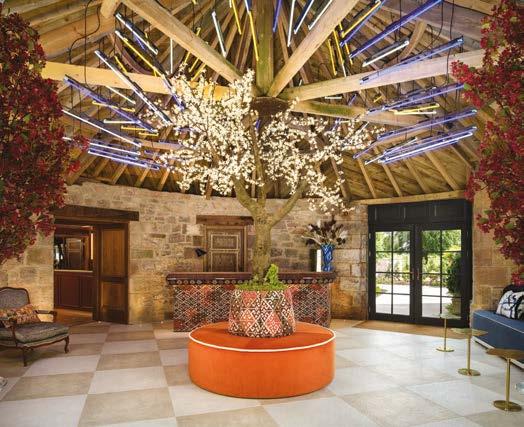
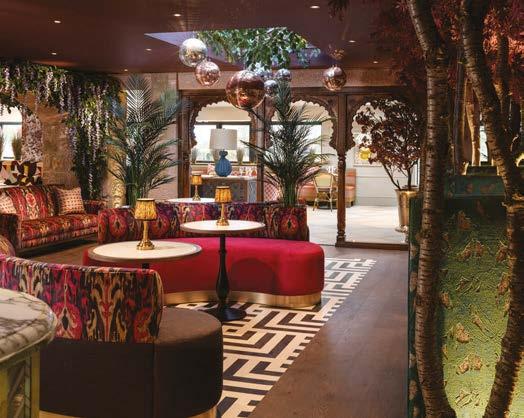
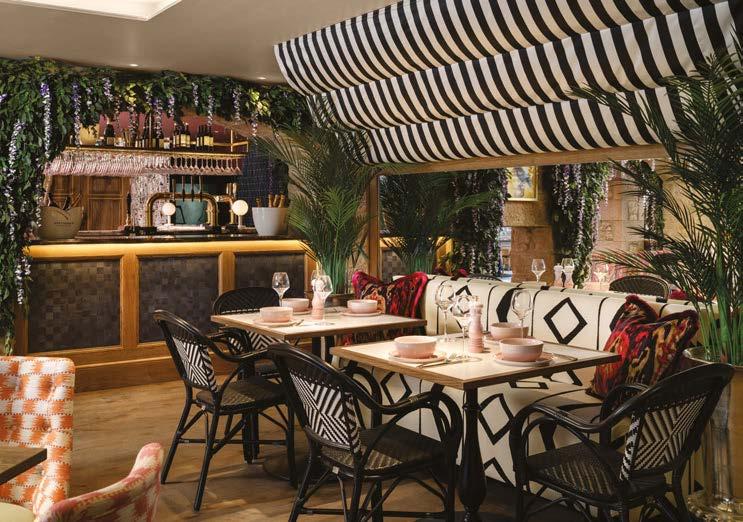
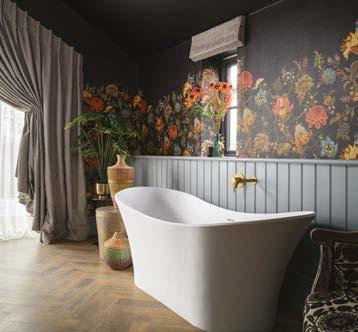
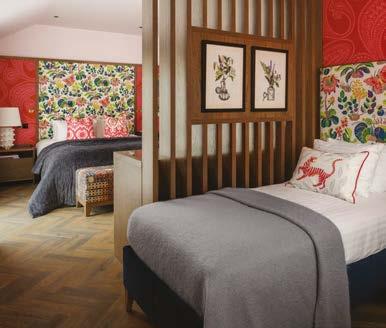
A15-bedroom boutique hotel with a 100-cover bar and restaurant, offices, and conference spaces was transformed into a bold and imaginative retreat by Jeffreys Interiors. With a £3.75 million budget and a two-year timeframe, the vision was to create a one-of-a-kind destination that would stand apart from traditional venues. Designed as a fusion of eccentric wonderland meets countryside escape, the project embraced daring design, ensuring it would be a talking point for all who visited.
wonder while maintaining a level of comfort that welcomed all visitors. The Gin Gang, once a wheelhouse, was transformed into the hotel entrance, preserving its original stone and wood while incorporating a Vincent Van Gogh inspired neon installation that swirled through the rafters.
Jeffreys Interiors
8 North West Circus Place, Edinburgh, EH3 6ST
t: 0131 247 8010
e: design@jeffreys-interiors.co.uk
w: www.jeffreys-interiors.co.uk
Located on a 150-acre country estate in Northumberland, the former cattle sheds were reimagined into an immersive, visually striking space. The aim was to craft an experience that was impossible to ignore, where guests would return time and again to explore a new room or rediscover a favourite retreat. Every space was carefully curated to create a sense of
The library was designed as a dark, moody retreat, with hand-painted tortoiseshell panels, Venetian plaster, and verre églomisé mirrors. In the restaurant, antique arches frame a mirrored private dining nook. The bathrooms became an attraction of their own, featuring emerald Venetian plaster, terrazzo tiles, and pink concrete sinks.
Each of the 15 bedrooms feature custom headboards, distinct fabrics, and cabinetry in a spectrum of colours, ensuring that no two stays are ever the same, solidifying the hotel’s status as a truly unique destination.
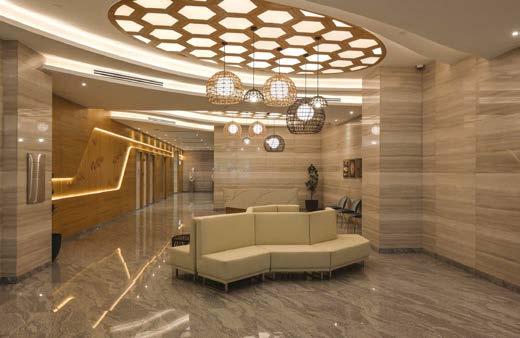
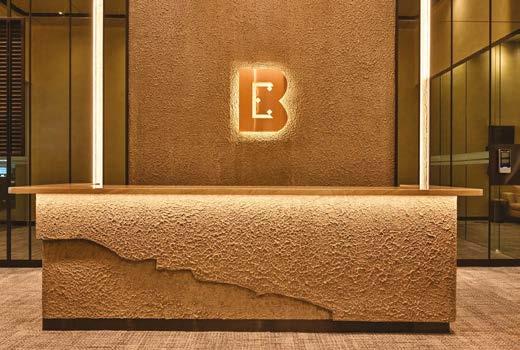
Millimetre Design Sdn Bhd was involved in two notable projects: Sentral Suites and The Bousteador. For Sentral Suites, the client sought a design that would add commercial value and foster interactions among different generations and local residents. Residents expressed concerns that the building might not represent their heritage or harmonise with the community. Millimetre Design responded by creating a design inspired by traditional games, integrating them into the complex’s fabric.
This approach aimed to honour Malaysia’s heritage and create a vibrant tribute to the nation’s cultural diversity. For example, the Sepak Takraw lobby features patterns mirroring the rattan woven ball used in the game, with lighting and materials capturing its essence. The Congkak Lobby reflects the game’s rhythmic motion, with carved wooden walls and warm lighting evoking traditional Congkak boards.
The Bousteador, a 23-storey building located in Mutiara Damansara, Petaling Jaya, draws
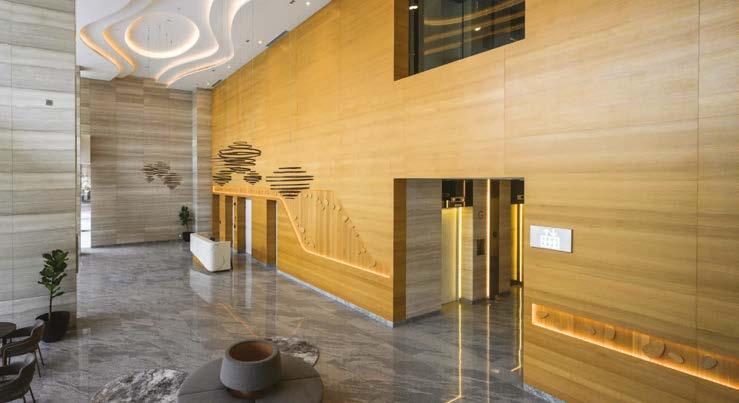
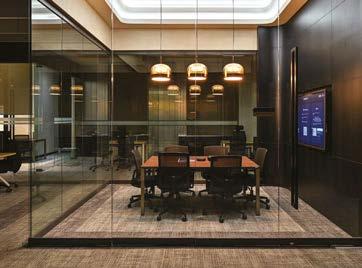
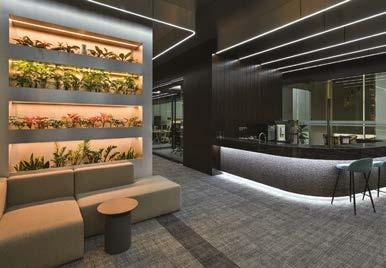
inspiration from Boustead’s long-standing reputation and adaptability. The design aimed to meet various needs while showcasing the company’s strength, business acumen, and culture.
A three-pronged approach – ’A Game Changer’, ‘A Post Pandemic Office’, and ‘Inspired Spaces’ – was adopted, focusing on creativity, integrity, and innovation. Outstanding bold designs, glass doors, and one-of-a-kind interchangeable layouts allowed spaces to be reconfigured easily for coworking, seminars, training, events, or private meeting areas.
The ground floor features an open office with private areas sectioned by glass panels, softened by smooth curved walls. The 3rd, 4th and 10th floors have similar layouts with textured countertops and lounge areas. The design aimed to create a transformational space, which resulted in a 62.4% reduction in office space. Equipped with technology and moveable screens, it highlights the company’s commitment to flexibility and innovation.
Millimetre Design Sdn Bhd
No.J7-3, Pusat Perdagangan Bandar Bukit Jalil, Jalan Persiaran Jalil 1, Bukit Jalil, 57000, Kuala Lumpur, Malaysia. t: +603 2770 7008 e: info@mmdesign.com.my w: www.mmdesign.com.my
Millimetre Design Sdn Bhd
BEST INTERIOR DESIGN WEBSITE MALAYSIA www.mmdesign.com.my by Millimetre Design Sdn Bhd NOMINEE BEST OFFICE INTERIOR ASIA PACIFIC The Bousteador by Millimetre Design Sdn Bhd
BEST OFFICE INTERIOR MALAYSIA The Bousteador by Millimetre Design Sdn Bhd
The Bousteador The Bousteador
The Bousteador
Sentral Suites Kuala Lumpur
Sentral Suites Kuala Lumpur
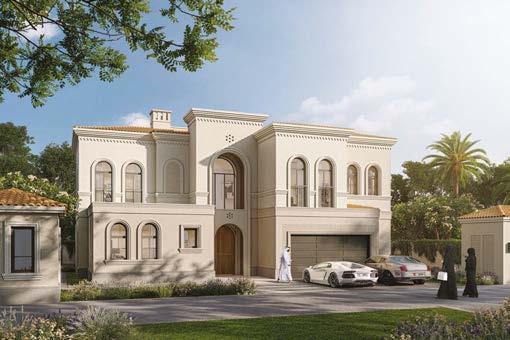
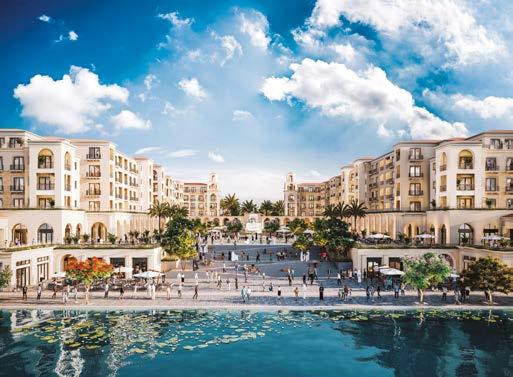
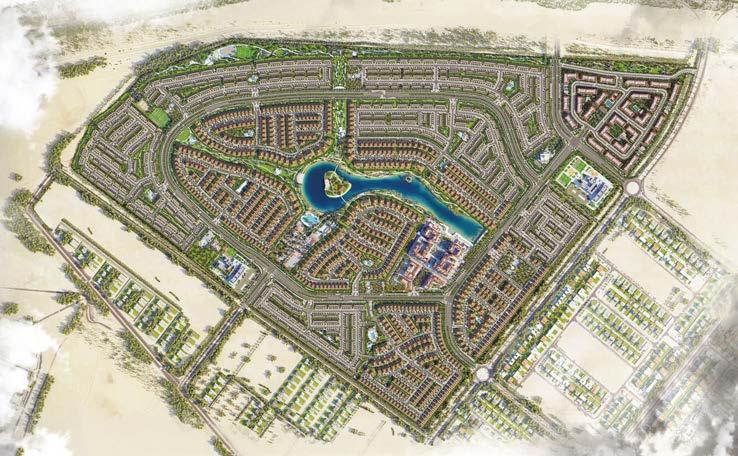
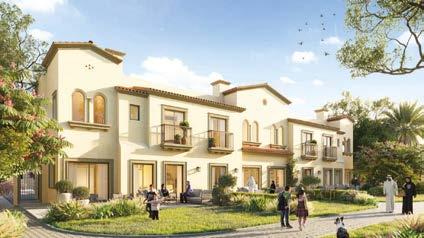

Bloom Holding is one of the UAE’s foremost companies, committed to developing premium real estate and enriching the lives of customers through excellence in developing, managing and operating communities, schools, and hotels. Bloom Holding has successfully developed and delivered over 5,000 homes and has over 20,000 more in the pipeline. Its hospitality portfolio includes Marriott Downtown, The Abu Dhabi EDITION, and Bloom Arjaan by Rotana, offering 851 hotel rooms and 338 executive apartments. Bloom Holding also operates 20 schools, serving over 21,000 students.
of retail options and services such as a medical clinic, a wellness center and a supermarket. Residents can explore the beauty of nature at Bloom Living’s multiple uninterrupted, interconnected parks, and they can also enjoy their time at the community’s main Clubhouse which provides easy access to pools, sports, and recreational facilities. The focal point at Bloom Living is a large lake around which residents can walk, run, and cycle on designated trails.
Bloom Holding
7th Floor, Bloom Central, Sheikh Rashid Bin Saeed St. Rd 18, Abu Dhabi, UAE t: +971 2 696 9500
e: customerservice@bloomholding.com w: www.bloomholding.com
The launch of Bloom Living, a fully integrated, all-inclusive community in Abu Dhabi, marks a significant milestone for Bloom Holding, reflecting its purpose and ambition to fulfil its vision of creating an iconic community for residents.
Bloom Living includes a Town Center, a vibrant destination that offers an array of exquisite restaurants and cafés available for both residents and visitors, as well as a variety
For gatherings and leisure activities, the community features multi-purpose amphitheaters and Sunset and Sunrise Plazas with spectacular views. The community also includes places of worship and two outstanding international schools.
Bloom Living will feature more than 4,500 homes, including a selection of villas, townhouses, and apartments. Situated in a convenient location within Zayed City, Abu Dhabi, the community enjoys close proximity to Zayed International Airport, with easy access to the Abu Dhabi-Dubai highway.
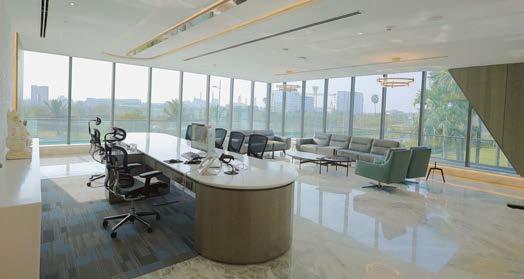
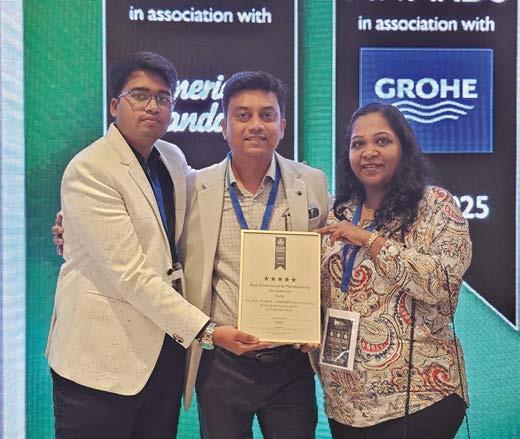
Founded in the vibrant city of Surat in Gujarat, INDIA, Mindscape Design is a pioneering firm in architecture, interior design, and landscape design. With over two decades of experience, Mindscape Design has built a diverse portfolio of award-winning projects, including residential, commercial, corporate offices, hospitality venues, and country homes across various typologies and locations, both domestic and international. Following their humble beginning in Surat, their influence spans 14 cities worldwide, namely New York, Atlanta, Los Angeles, St. Augustine, Anderson, Houston, London, Dubai, Namibia, Botswana, Johannesburg, Brisbane, Sydney, and Hong Kong.
“Pa_rar_thyama” embodies the spirit of giving, with a design rooted in sustainability and a mission to benefit both the environment and the community. The factory reduces total energy consumption through solar power and employs sustainable solutions like rainwater
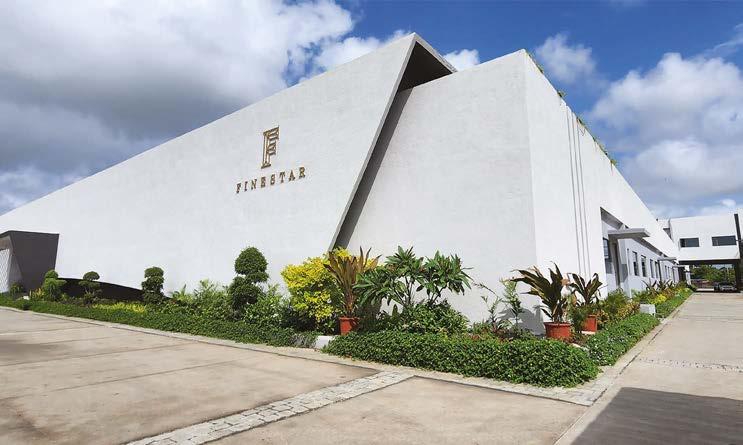
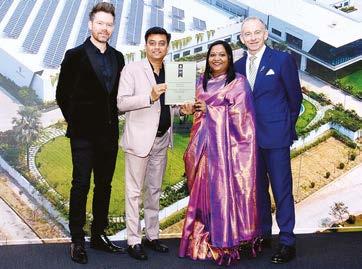
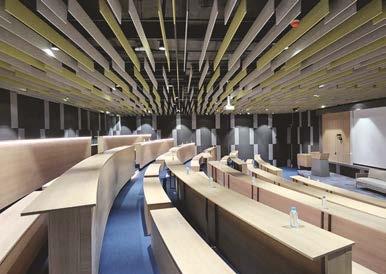
harvesting, waste recycling, and organic farming. Training spaces further encourage community involvement, adding to the overall positive impact of the design.
Large-scale projects like Pa_rar_thyama underscore the importance of sustainable approaches, earning it a USGBC Gold LEED certification. The design focuses on conserving power and energy by integrating various sustainable solutions, such as water recycling systems, rainwater harvesting, preservation of existing trees on-site, urban farming, and reusing construction waste which is completed in 11 months.
By combining sustainability and technological excellence, Pa_rar_thyama stands as an efficient, conscientious, and giving entity. Community engagement and user experience are central to its design, featuring an organised layout for swift movement, redefined spaces with a human approach, and upskilling through efficiently designed training spaces.
Mindscape Design
3RD Floor, EVOQ, Opp. Narmad Library, Ghod Dod Road, SURAT-395007
t: +91 98255 41155
e: mindscapedesign2018@gmail.com w: www.mindscapedesign.co.in
BEST INTERNATIONAL COMMERCIAL & MANUFACTURING ARCHITECTURE
“PA_RAR_THYAMA” - FINESTAR Diamond Cutting, Polishing and Processing Unit by Mindscape Design BEST COMMERCIAL & MANUFACTURING ARCHITECTURE ASIA PACIFIC
“PA_RAR_THYAMA” - FINESTAR Diamond Cutting, Polishing and Processing Unit by Mindscape Design
BEST COMMERCIAL & MANUFACTURING ARCHITECTURE INDIA
“PA_RAR_THYAMA” - FINESTAR Diamond Cutting, Polishing and Processing Unit by Mindscape Design
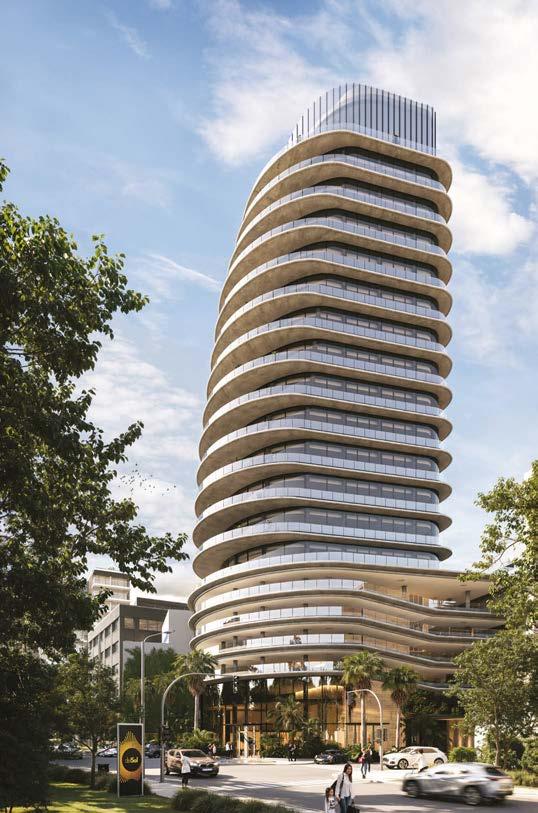
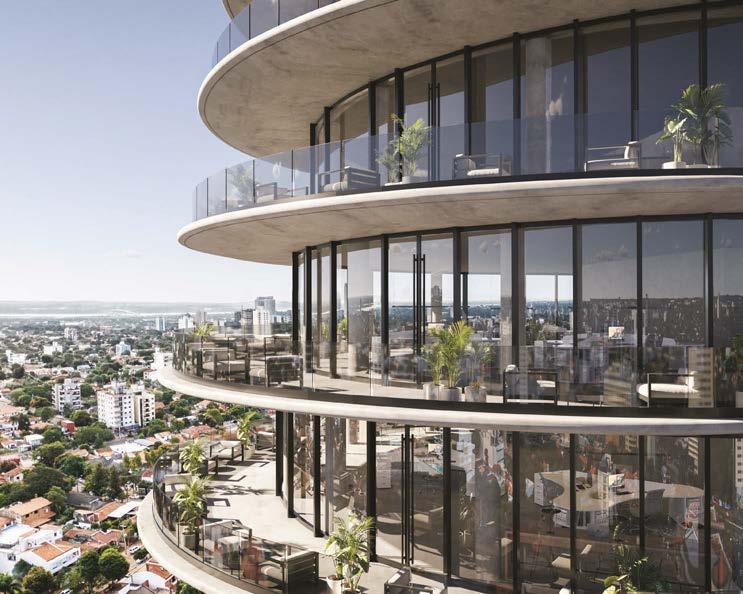
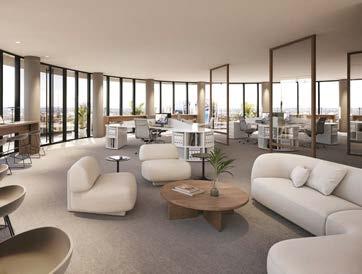
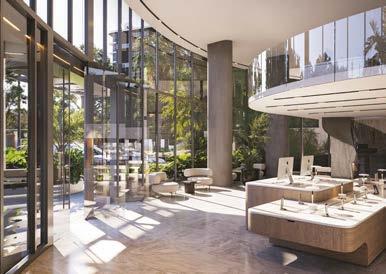
Consorcio JGL Casatua has undertaken three remarkable development projects in Asunción, Paraguay, each exemplifying modern design, sustainability, and innovation.
The Office Development project is located in the heart of the city’s corporate axis, directly opposite Shopping del Sol. This prime location offers proximity to major corporate offices and amenities. The tower features modern architecture with curved slabs, natural ventilation, and expansive balconies. The façade maximises natural light, and the top floors house exclusive amenities, including a lounge and meeting rooms offering panoramic views of Asunción and the surrounding area.
Silver certification. Offering versatile office spaces ranging from semi-floors to full floors, it caters to multinational corporations and high-profile businesses. Its location within Asunción’s corporate hub and its state-of-theart amenities make it an attractive and sound investment opportunity.
The third project, a premium boutique office tower, places great emphasis on environmental sustainability. It features solar arrays for electricity and hot water generation, rainwater harvesting systems, and grey water storage for irrigation. Located opposite Shopping del Sol, it offers unparalleled accessibility and convenience.
Consorcio JGL Casatuac
Eusebio Lillo 1294 corner Senator Long. Villa Morra, Asuncion - Py
t: +595994653628
e: jfgils@consorciojglcasatua.com
w: www.consorciojglcasatua.com
The Commercial High-Rise Development project focuses on creating a modern workspace that meets the evolving needs of businesses. Designed with sustainability in mind, the building is set to achieve LEED
With its energy-efficient design, eco-friendly features, and panoramic views, it stands as a benchmark for sustainable commercial architecture in Paraguay, setting new standards in green building practices that will influence future developments.
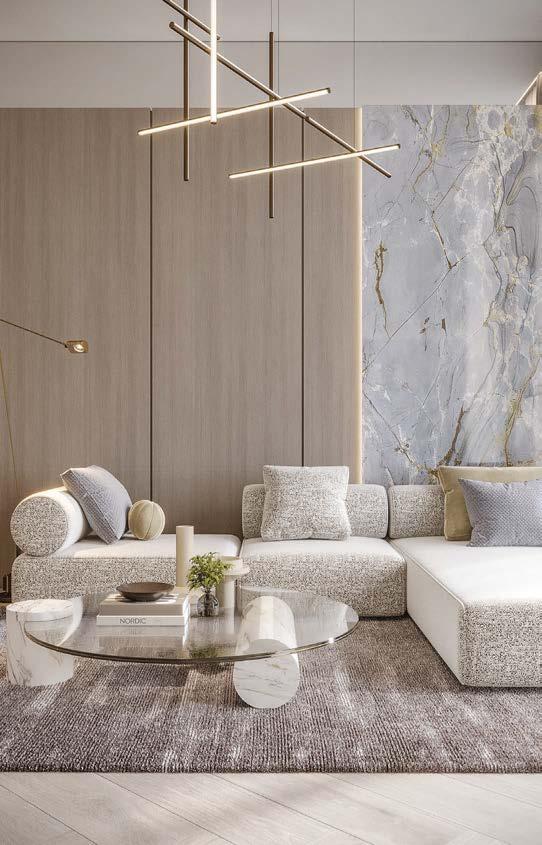
AQUA Properties has been consistently developing projects that elevate Dubai’s lifestyle, and its seventh and biggest project to date, The Central Downtown, exemplifies this vision. Located at the heart of Arjan, this modern mixed-use development features four interconnected towers that offer contemporary studios and one- to three-bedroom apartments, catering to diverse living needs.
A key highlight of The Central Downtown is its 150,000 sq. ft. shopping mall – the first in the Arjan community. Doubling the size of the nearest shopping centre, the mall enhances convenience for residents and the local community by offering a variety of retail outlets, dining options, and essential services.
The project also prioritises nature and tranquillity, with amenities such as lush gardens, a jogging track, a rainforest retreat, and a zen garden. These outdoor spaces provide a
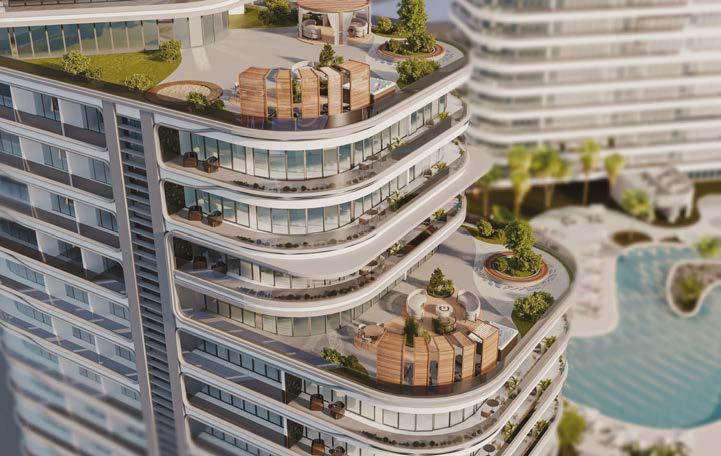
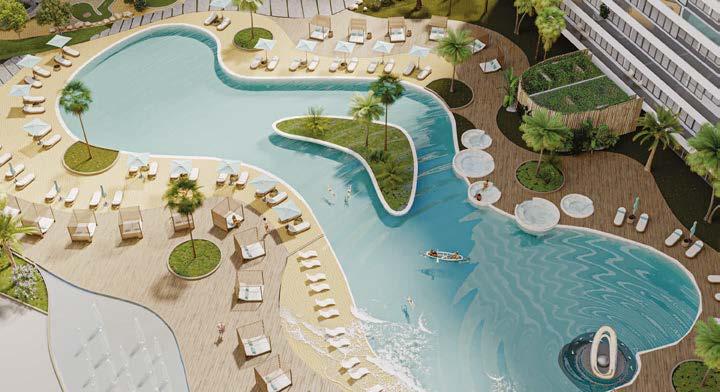
refreshing contrast to urban hustle. An organic farm adds to the appeal for eco-conscious buyers, creating a nature-infused environment that fosters relaxation and well-being.
Architecturally, The Central Downtown impresses with its sleek, contemporary exterior. The four towers feature modern designs with clean lines and innovative materials, reflecting both luxury and durability. The towers are interconnected by a podium level, serving as a central hub for social spaces, while integrating over 200,000 sq. ft. of amenities with a sprawling 150,000 sq. ft. shopping mall below.
Designed for young professionals, families, and investors alike, The Central Downtown is a self-sufficient community within a community. Its comprehensive amenities, thoughtful design, and prime location make it a desirable investment and lifestyle choice, setting a benchmark for mixed-use developments in Dubai’s real estate market.
AQUA Properties
1st Floor, IST Plaza, Umm Al Sheif, Sheikh Zayed Road, Dubai, United Arab Emirates
t: 800 27827 | +971 56 425 2626
e: info@aquadevelopments.com w: www.aquaproperties.com
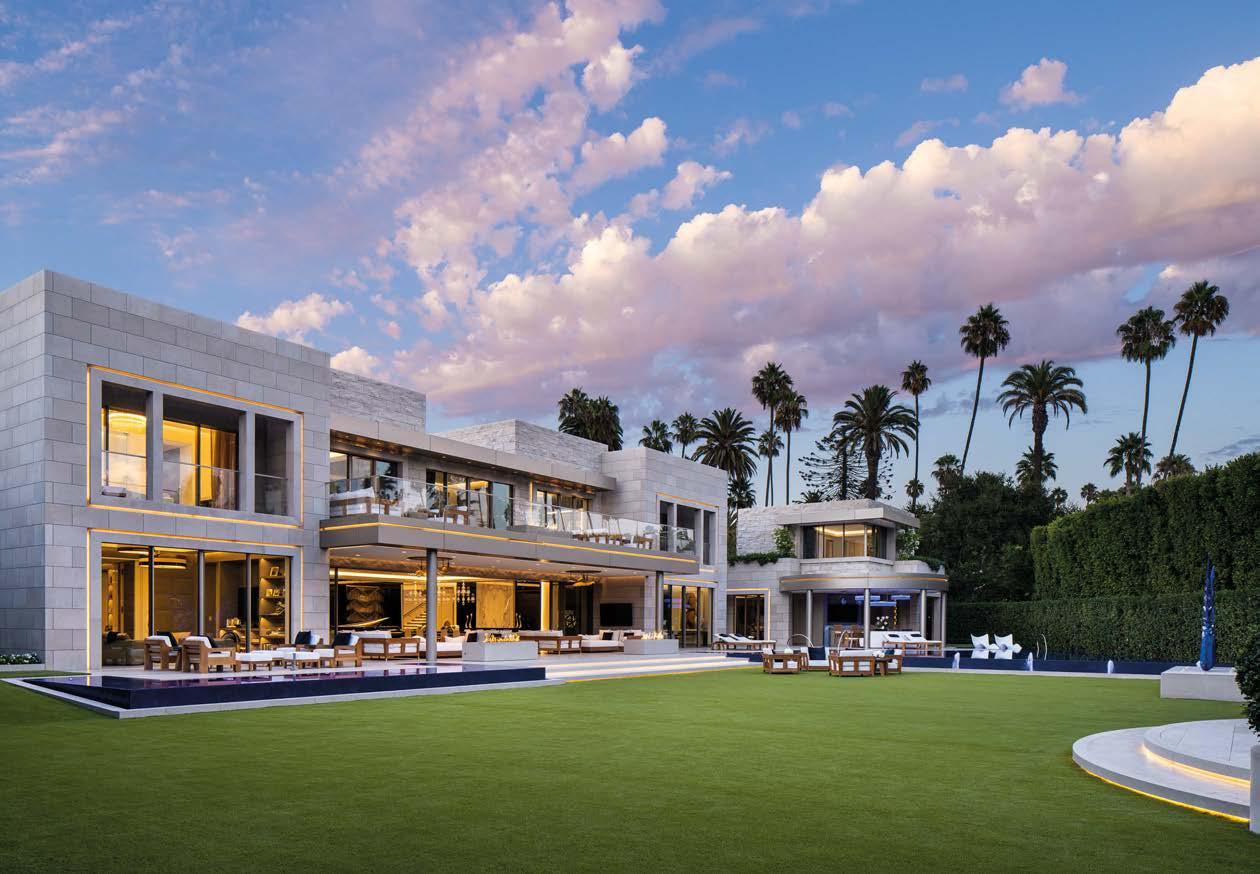
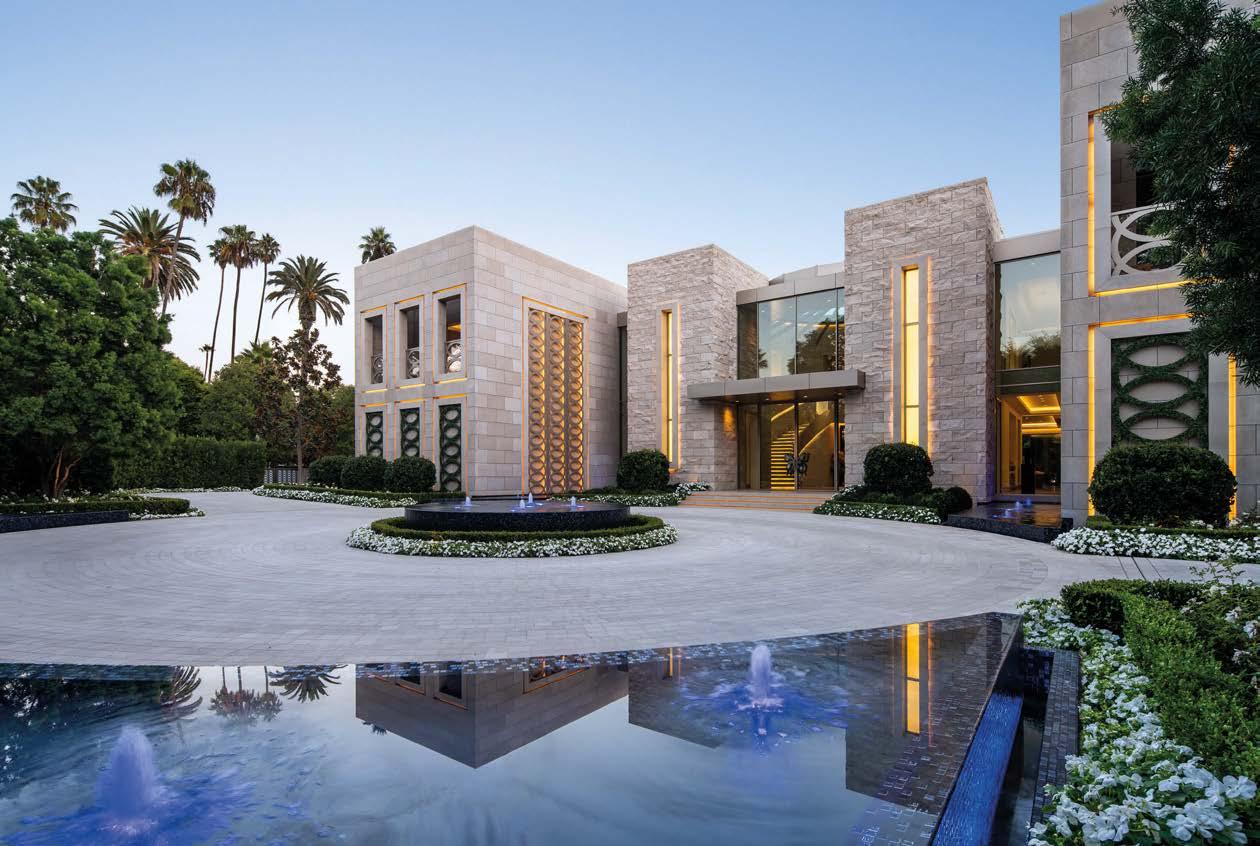
Beverly Hills Residence by Landry Design Group, Inc.
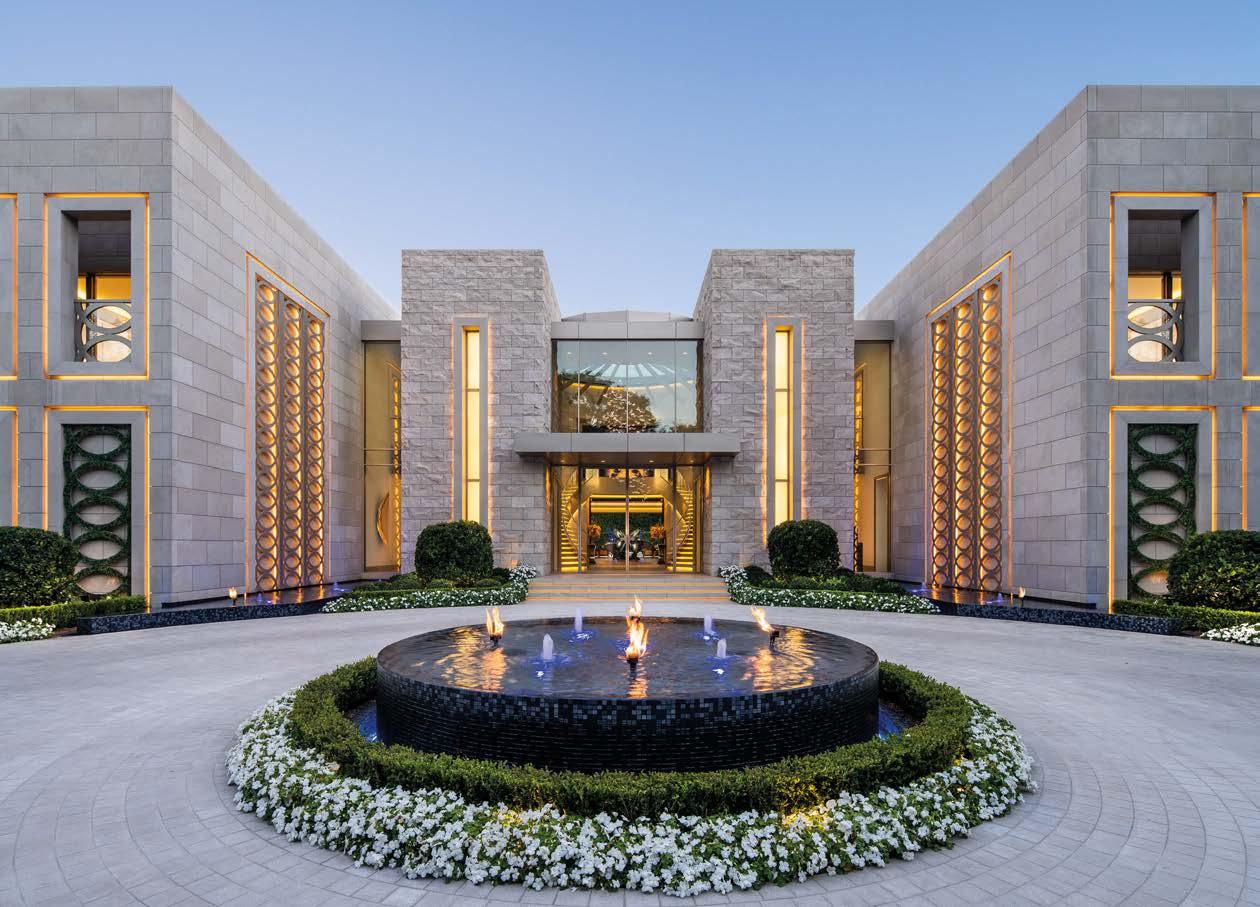
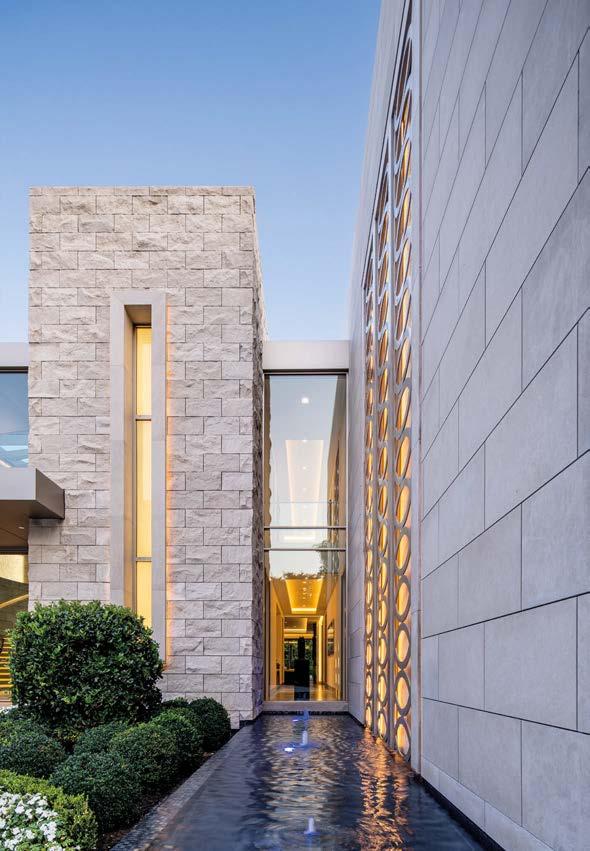
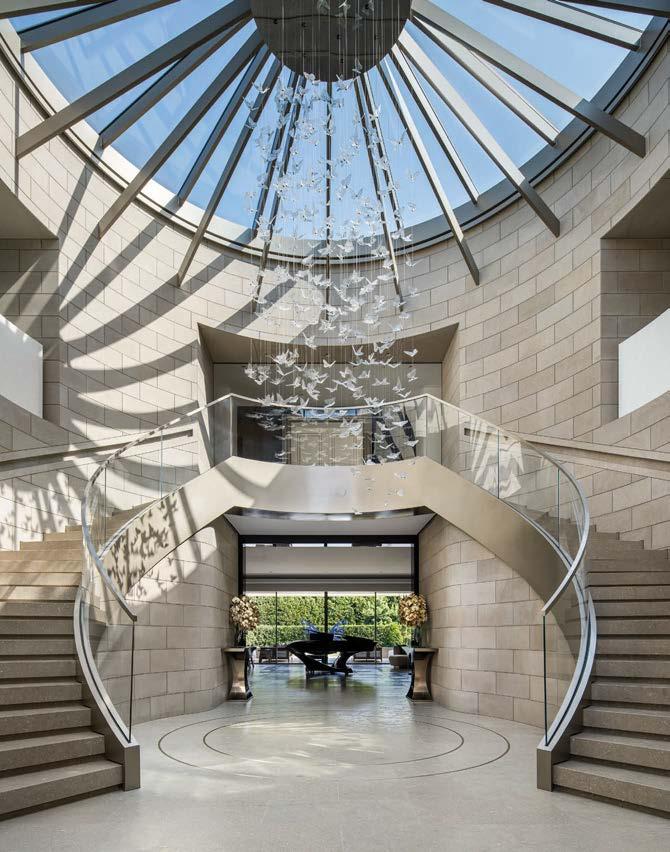
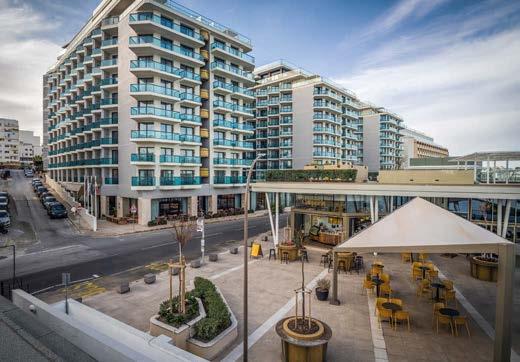
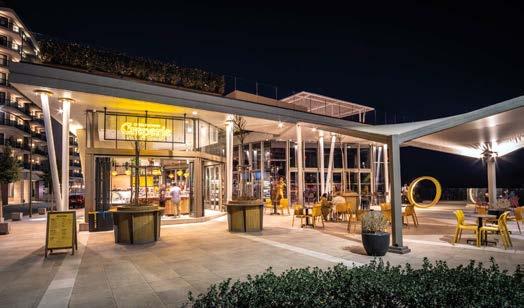
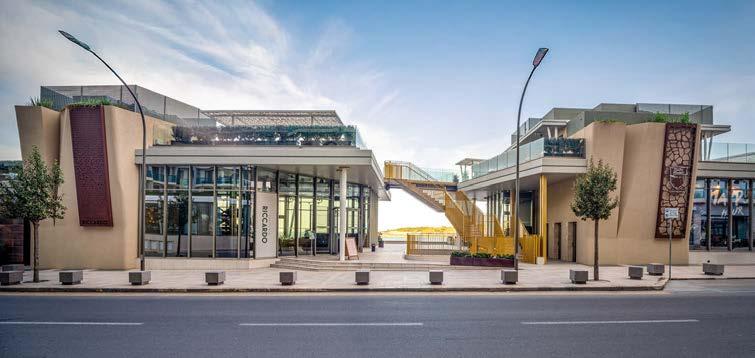
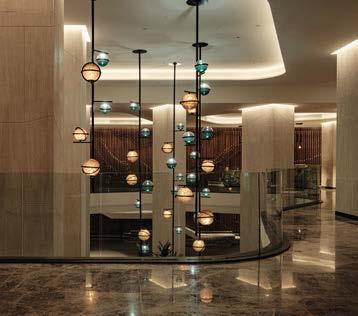
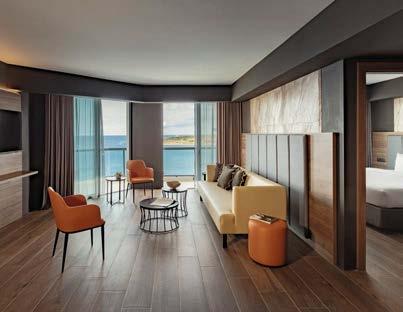
As one of Malta’s leading diversified group of companies, AX Group has built a legacy of 50 years of excellence across business sectors such as healthcare, hospitality, development, construction, real estate and renewable energy. Renowned for delivering high-quality, innovative projects, the Group continues to shape key sectors in Malta with visionary developments.
structure, making it one of Malta’s largest hotels with 600 guestrooms, ranging from familyfriendly options to luxurious suites.
ODYCY Hotel
Dawret il-Qawra, St Paul’s Bay, SPB 1902
t: +356 2354 3000
e: info.odycy@axhotelsmalta.com w: www.odycymalta.com
One such landmark is AX ODYCY Hotel, a four-star destination in Qawra under the AX Hotels portfolio. This vibrant, yearround resort caters to families, couples, and business travellers alike, offering exceptional experiences. Redeveloped from the iconic Suncrest Hotel, originally built in the 1980s, AX ODYCY underwent a multimillion transformation to enhance Qawra’s appeal as a tourist destination, also aiming to rehabilitate and redevelop the entire area. This initiative seeks to create a pedestrianised experience, enhancing connectivity and public engagement. The project added four storeys to the hotel
The hotel features 11 dining outlets, including fine dining, chic bars, seaside eateries, and extensive buffet options, alongside five-star amenities such as a panoramic lido, waterpark, kids’ club and conference facilities, ensuring the hotel is a versatile destination for any occasion.
Spanning 20,000m², the masterplan integrates AX ODYCY, Luzzu Lido, and the soon-to-be-redeveloped AX Sunny Coast Resort & Spa, which will be rebranded to AX ODYCY Residences. This ambitious plan includes the current 600 hotel rooms, 151 residences, themed bars, restaurants, extensive pools, a leisure centre, spa, and a 220-vehicle car park, creating a cohesive destination.
AX ODYCY embodies AX Group’s commitment to innovation, quality and community integration, setting a benchmark for quality hospitality in Malta.
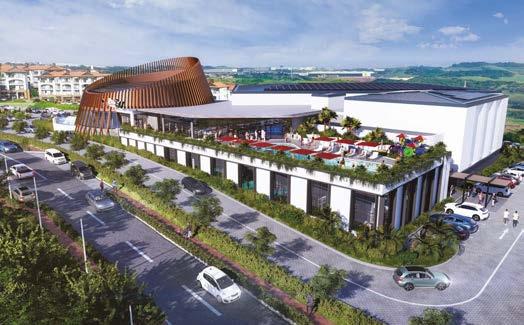
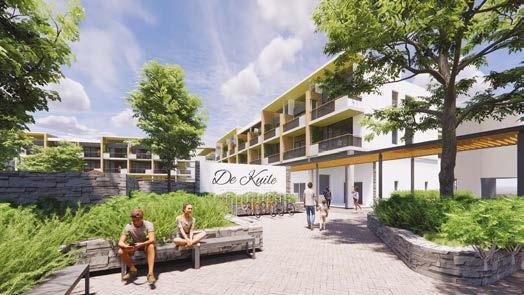
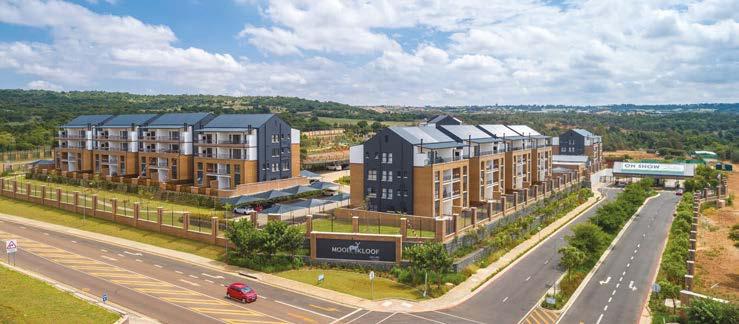
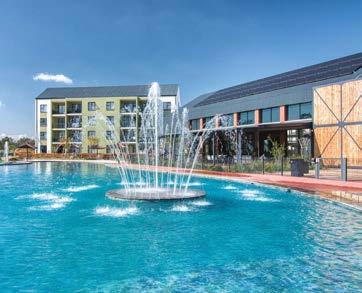
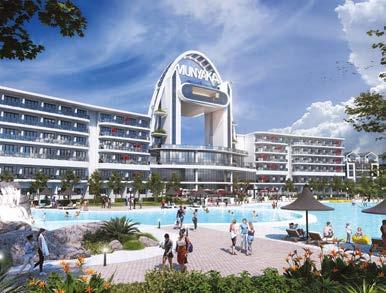
Balwin Properties showcases a range of distinctive developments across South Africa, each designed to elevate modern living.
De Kuile Apartments offer contemporary style and luxury. Situated close to Stellenbosch and Cape Town, De Kuile is crafted for a lifestyle of convenience, safety, and natural beauty. This family-friendly development offers extensive facilities, creating an ideal, wholesome environment.
In Pretoria’s eastern suburbs, Greencreek presents a meticulously designed, modern estate with open-plan homes flowing into Tshwane’s lush landscape. With proximity to the N4, top schools, and recreational spots like Woodhill Country Club and Moreleta Kloof Hiking Trail, Greencreek promotes a vibrant, convenient lifestyle with abundant leisure options nearby.
Izinga Eco – Estate in Umhlanga combines natural beauty with exclusive amenities.
Overlooking the sea and forest, this estate offers six unique block types and a large lifestyle centre, complete with a gym, spa, and restaurant. Expansive green areas, walking paths, and bird hides enhance the experience of living within such a balanced, functional environment. Located in Pretoria, Mooikloof Eco – Estate embraces green, eco-friendly living. Its lifestyle centre offers amenities such as a gym, spa, games room, and pool. Apartments are designed with high-quality finishes and offer prepaid utilities for added convenience. Landscaped grounds, open spaces, and pet-friendly parks create a peaceful community atmosphere.
In Johannesburg’s Waterfall City, Munyaka Hotel is a water-lover’s paradise, featuring a Crystal Clear Lagoon. Munyaka’s indigenous landscaping and lagoon create a unique resort ambiance, combining city convenience with relaxing leisure, perfectly suited for modern lifestyles.
BEST DEVELOPER WEBSITE AFRICA www.balwin.co.za by Balwin Properties
Balwin Properties
105 Corlett Drive, Melrose, Johannesburg, South Africa
t: + 27 11 450 2818
e: lisas@balwin.co.za w: www.balwin.co.za
BEST DEVELOPER WEBSITE SOUTH AFRICA www.balwin.co.za by Balwin Properties
BEST LEISURE ARCHITECTURE AFRICA Izinga Eco – Estate by Balwin Properties
BEST LEISURE ARCHITECTURE SOUTH AFRICA Izinga Eco – Estate by Balwin Properties
NOMINEE BEST ARCHITECTURE MULTIPLE RESIDENCE AFRICA Mooikloof Eco – Estate by Balwin Properties
BEST ARCHITECTURE MULTIPLE RESIDENCE SOUTH AFRICA Mooikloof Eco – Estate by Balwin Properties
Award Winner LEISURE DEVELOPMENT SOUTH AFRICA Izinga Eco – Estate by Balwin Properties
Award Winner APARTMENT / CONDOMINIUM DEVELOPMENT SOUTH AFRICA Mooikloof Eco – Estate by Balwin Properties
Award Winner NEW HOTEL CONSTRUCTION & DESIGN SOUTH AFRICA Munyaka Hotel by Balwin Properties
Award Winner RESIDENTIAL DEVELOPMENT
Mooikloof Eco – Estate
Izinga Eco – Lifestyle Centre
De Kuile
Greencreek Munyaka Hotel
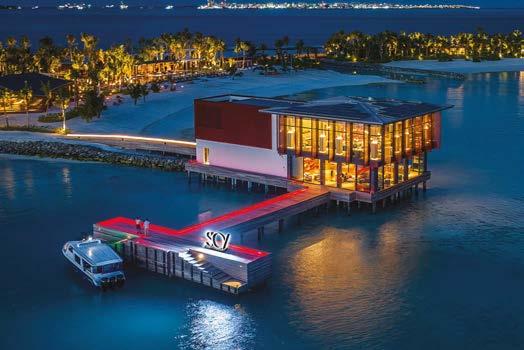
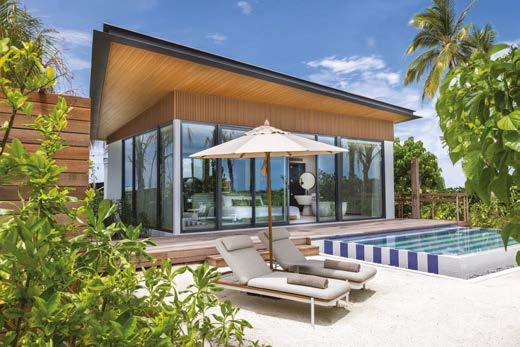
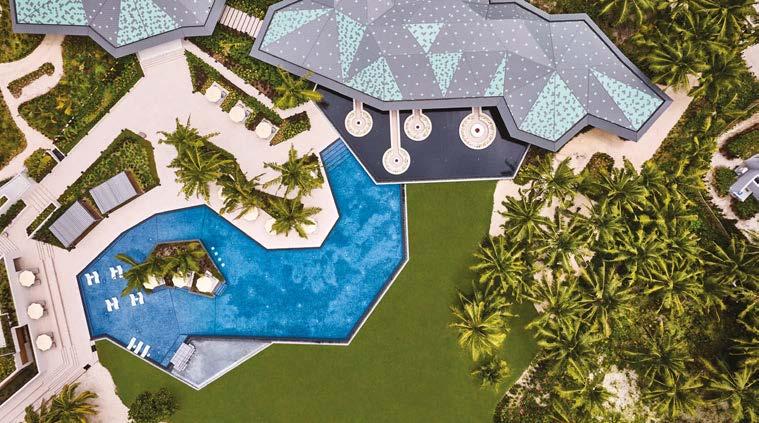
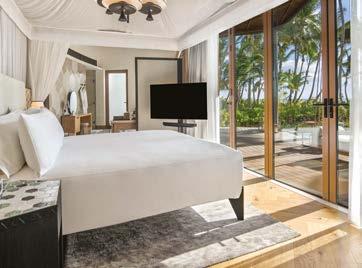
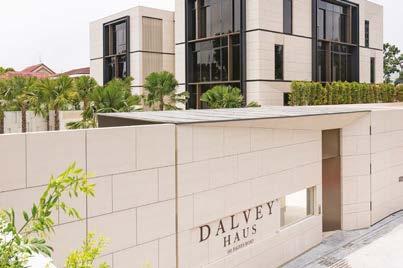
Eco-id Architects is an awardwinning multidisciplinary practice that has been established since 1996. Known for its modern and progressive approach, the firm specializes in island formation design, master planning, architectural, and interior design. Eco-id’s diverse portfolio includes urban hotels, island resorts, luxury residences, and bespoke private homes. With a reputation for internationally acclaimed projects, Ecoid’s notable works include Waldorf Astoria Seychelles Platte Island, SO/ Maldives, and Dalvey Haus Singapore.
environmental mindfulness. The 50 seafront villas are sensitively set back from the shoreline to preserve sea turtle nesting grounds while offering privacy for guests.
215 Henderson Road, #01-07, Singapore, 159554
t: +6563375119
e: ecoid@ecoid.com
w: www.ecoid.com
Set on a secluded private island, 130 kilometers south of Mahé in the Indian Ocean, Waldorf Astoria Seychelles Platte Island is a serene sanctuary where luxury intertwines harmoniously with eco-conscious design. The self-sufficient island features six restaurants and bars, spa, marine conservation centre, accessible via a 25-minute private flight. Drawing inspiration from the island’s vibrant flora and fauna, the resort’s design embodies a meticulous fusion of opulence and
The SO/ Maldives is inspired by the glamour of the fashion world. Guests are celebrated and glamourized, becoming models, partaking in a seen-and-be-seen architectural catwalk that connects the public areas of the island. Eco-id designed it in a way that was easily recognized as SO/ from the air. Set on a pristine private island surrounded by the captivating Emboodhoo Lagoon, SO/ Maldives is a stylish retreat that perfectly blends the worlds of castaway tranquillity and runway elegance.
Dalvey Haus, in Singapore’s prestigious Good Class Bungalow enclave, is a freehold luxury condominium with just 17 exclusive residences. The project’s design principles revolve around sustainability, functionality, and a seamless connection with the surrounding environment. The stone-inspired facade, large glazing, and refined materials create a monolithic, sculptural look.
Waldorf Astoria Seychelles Platte Island
Waldorf Astoria Seychelles Platte Island Dalvey Haus Singapore
SO/ Maldives
SO/ Maldives
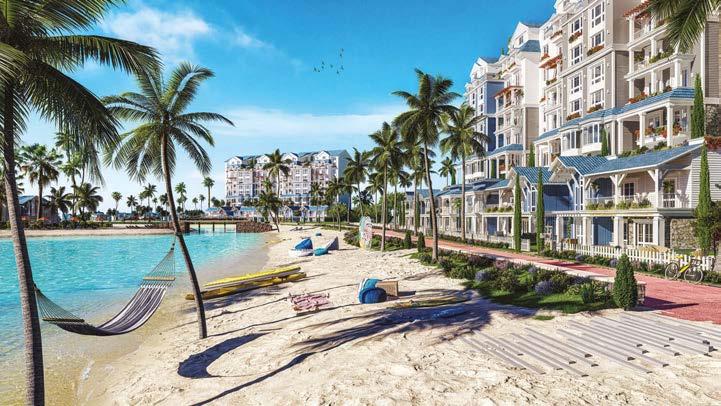
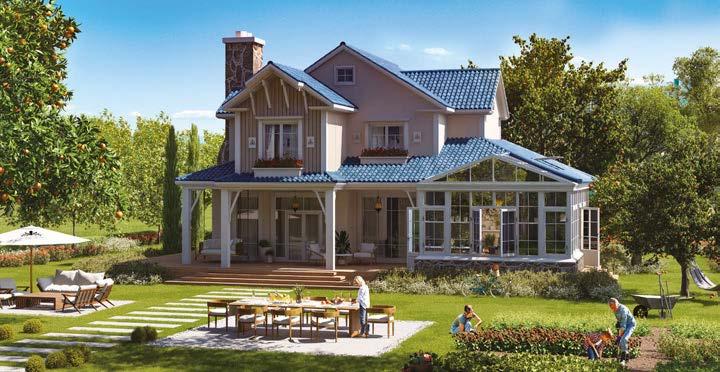
With over 4000 acres of land, Mountain View integrates innovative space design with distinctive living experiences across villa-only communities, commercial hubs, and original city concepts.
Reflecting Mountain View’s innovative approach to developing vibrant and connected communities, Fields Park at Aliva City has been recognised as the Best Residential Development (+20 Units) in Egypt. Aliva City embodies vitality and authentic living. As the world’s pioneering bubble-free city, it immerses families in real-life experiences.
As part of this vibrant concept, the Greenhouse at Fields Park introduces a ranchinspired experience that allows residents to live close to nature while engaging in hands-on activities. Featuring an attached glasshouse, the Greenhouse overlooks the villa garden and offers residents the opportunity to grow fruits, vegetables, and flowers.
Fields Park, one of Aliva City’s five uniquely themed parks, ensures residents enjoy a no-car zone with wide, safe spaces
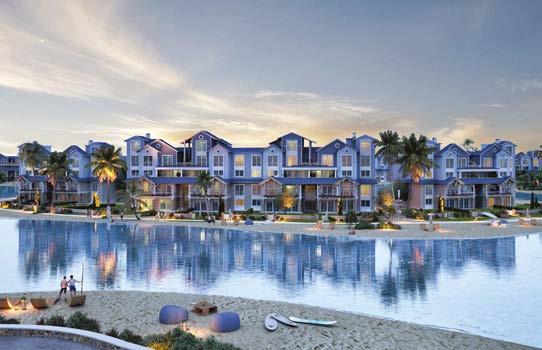
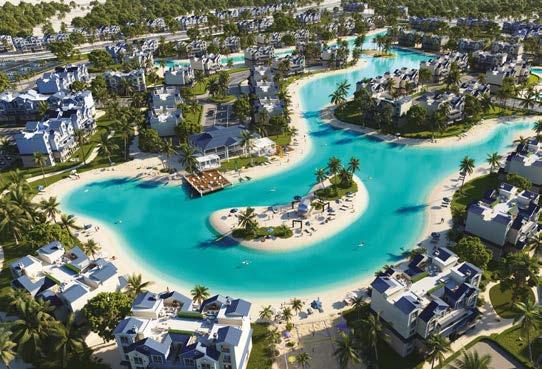
for walking and community interactions. The Lighthouse hosts workshops, events, and farm-to-table experiences, bringing the community together.
Meanwhile, the Lagoon Beach Park, located in iCity New Cairo, received the “Best Residential Development 2024” award, offering a unique, beach-inspired living experience.
Mountain View’s innovative 4D concept elevates Lagoon Beach Park with residential islands providing uninterrupted views and direct connectivity to parks. A Corniche Walkway links all areas within a 15-minute stroll. A shaded, minimal road network ensures safety, especially for children.
Lagoon Beach Park transforms daily living into a year-round holiday. Spanning 100 feddans, it features a central lagoon and white sandy beaches, offering a balance between serene waterfront relaxation and vibrant beach activities. It provides a peaceful escape from the pressures of fast-paced urban life, creating an environment of happiness and balance.
Mountain View 183 Companies Sector, New Cairo, Cairo Governorate t: +20216201
e. info@mountainviewegypt.com
w: www.mountainviewegypt.com
Lagoon Beach Park iCity New Cairo
Greenhouse - Fields Park - Aliva
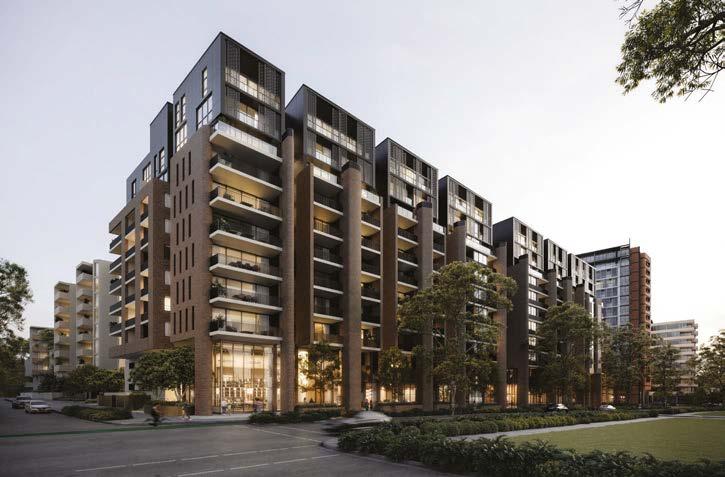
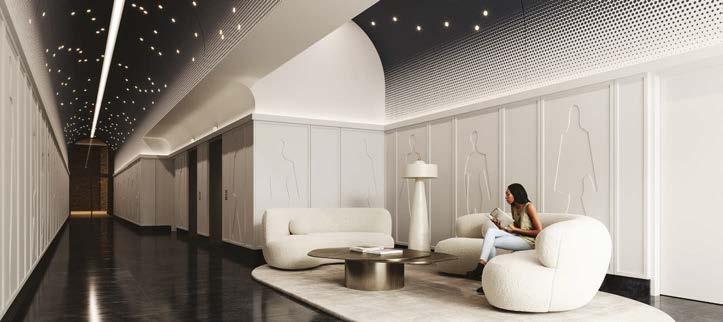
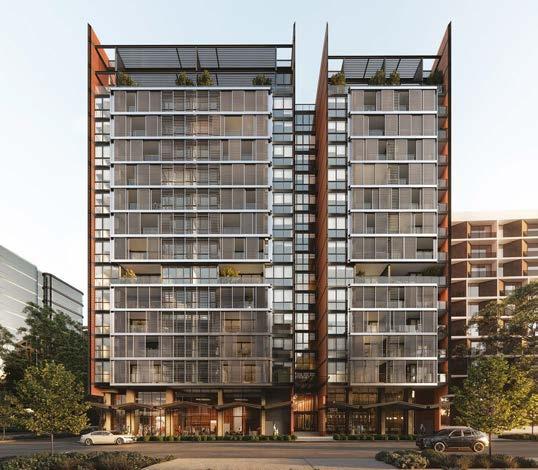
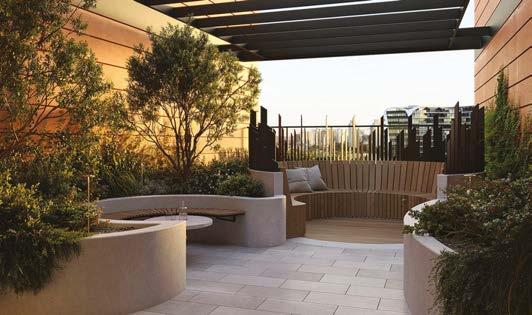
The LUNA project by Bridgehill Group is located in Green Square, Sydney. It is an ambitious mixed-use architectural development, featuring high-rise apartments and commercial spaces, forming part of the larger Green Square Town Centre (GSTC) development.
Bridgehill Group acquired the site at 105-115 Portman Street, Zetland, following a competitive design process. The winning architectural scheme, created by MHNDUnion Architects, was chosen by a jury comprising Sydney Local Government Area members, an independent architect, and Bridgehill’s Managing Director, Mr. Yibin Xu.
Community and communal spaces are integral to the design, with 3200m2 of shared areas, including gardens, a music room, and community lounges. Parking is efficiently managed with a two-level basement car park accommodating 215 spaces, along with 388 residential bicycle spaces and 230 secure storage units.
Bridgehill Group’s ALBA project emerges as a 15-level landmark comprising 130 residences. The development offers a mix of residential options from ground-level retail and terracestyle apartments to luxurious penthouses on the upper floors.
Bridgehill Group
15-23 Geddes Avenue, Zetland, NSW 2017, Australia
t: 1800 899 928
t: +61 2 8732 8600
e: info@bridgehill.com.au
w: www.bridgehill.com.au
The development comprises two 10-storey blocks connected on level two, featuring a total of 230 homes. The ground floor features boutique retail spaces, a pet wash bay, and a bicycle workshop room, adding convenience for residents.
The rooftop terrace on Level 15 provides panoramic views of Sydney’s skyline, offering residents a serene retreat amidst the bustling cityscape. Strategically positioned within walking distance of Green Square’s transport hub, ALBA ensures connectivity to Sydney’s CBD, universities, and airports.
LUNA
LUNA ALBA ALBA
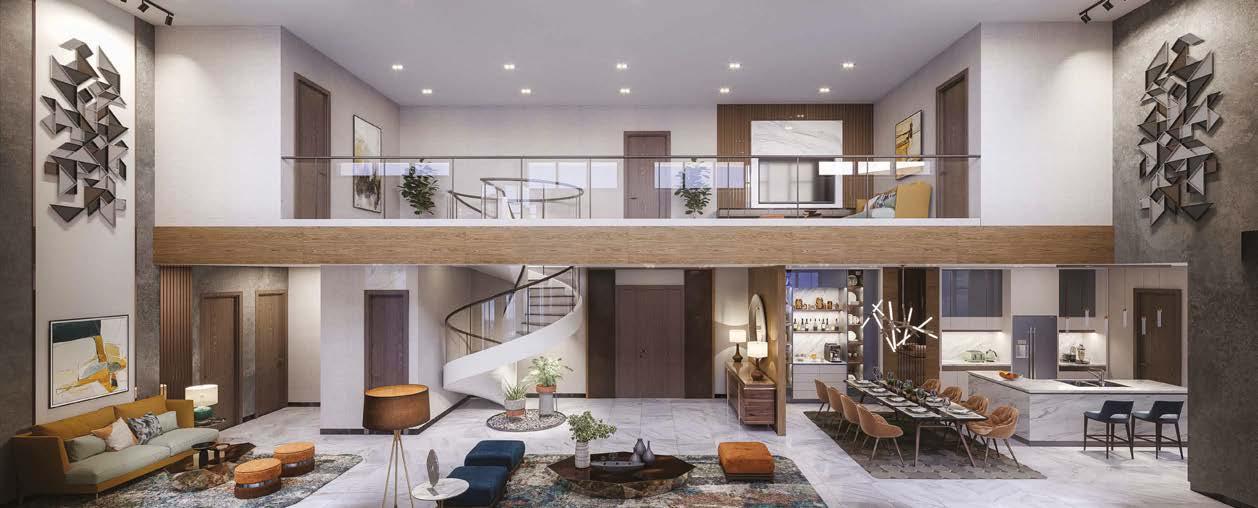
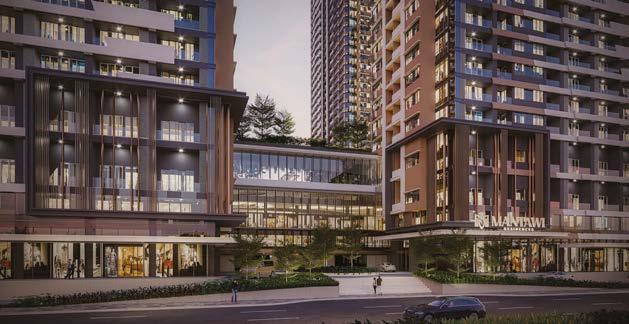
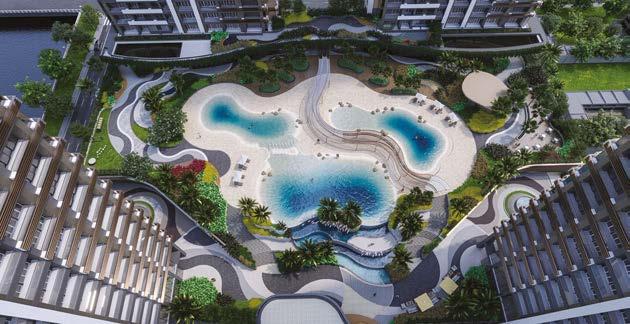
Le Pont Residences and Mantawi Residences are standout projects by RLC Residences, designed to provide elevated living experiences in prime locations in the Philippines.
Le Pont Residences offers premium living spaces and exceptional amenities within the Bridgetowne Destination Estate, bridging Pasig and Quezon City. This development caters to individuals who deserve the best life offering amenities such as a clubhouse, infinity pool, fitness deck, and private theatre. Residents can enjoy the convenience and luxury of being situated within a meticulously planned estate, featuring the OPUS Mall and the future Filipino five-star hotel, Fili. Future connectivity will be enhanced by a new Ferry Station. The estate’s centrepiece, “The Victor,” a 60-metre bronze and steel statue designed by Jefrë Manuel-Figueras, symbolises triumph and resilience.
Le Pont Residences towers at 51 storeys, providing panoramic views and access to notable establishments within Bridgetowne.
The units range from one-bedroom to bi-level penthouses, all equipped with smart home features, as well as loggias and outstanding finishes.
Mantawi Residences is situated on Ouano Avenue in Mandaue City, Cebu, and is tailored for young and established professionals. The 40-storey structures offer a range of smart home-equipped units, from one-bedroom to penthouse suites, all featuring loggias with stunning views of the Cebu skyline. The design combines modern and traditional elements, emphasising functionality and simplicity. Covering 1.3 hectares, the amenities include pools, fitness and wellness facilities, and sophisticated lounges, ensuring a balanced lifestyle. The ground level boasts cosmopolitan retail options, providing residents with convenient access to fashion and dining.
Mandaue City’s prime location offers excellent connectivity through existing and upcoming infrastructure, including multiple bridges and proximity to the Mactan Cebu International Airport.
RLC Residences
City Life Gallery Level 1, Robinsons Galleria, EDSA corner Ortigas Avenue, 1100, Quezon City, Philippines e: louella.untalan@rlcresidences.com.ph w: www.rlcresidences.com
Mantawi Residences in Mandaue City, Cebu, Philippines (Artist’s Perspective)
The Amenity Floor Deck of Mantawi Residences (Artist’s Perspective)
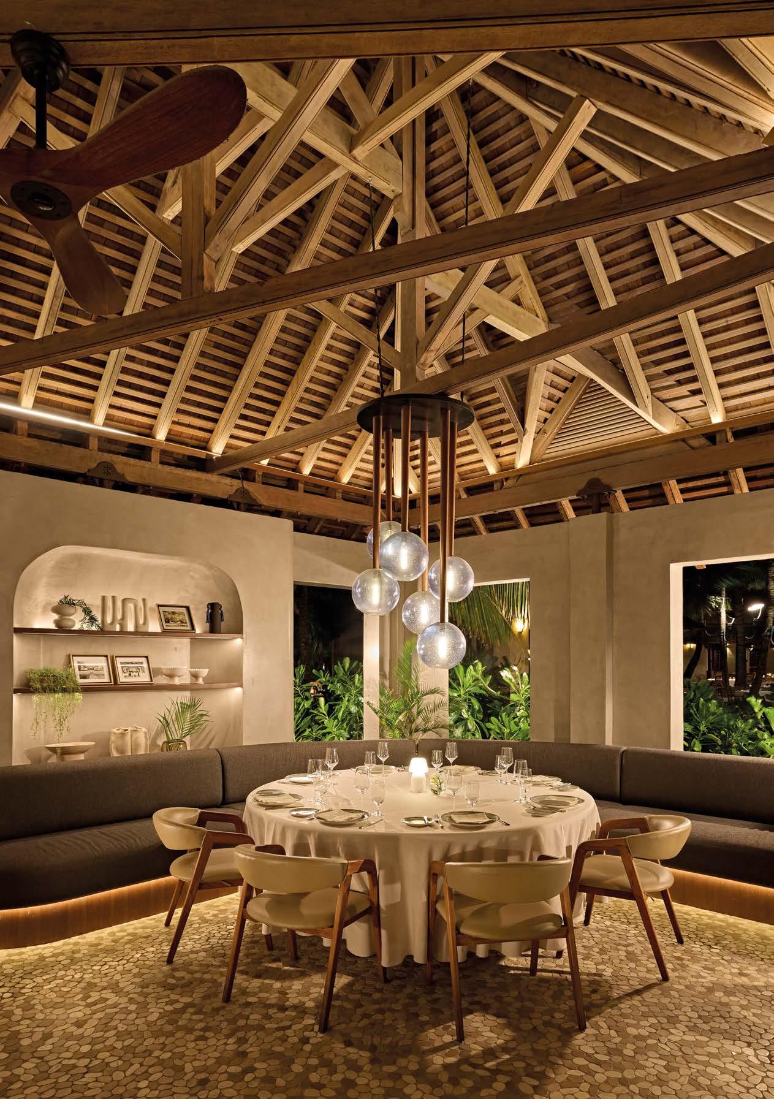
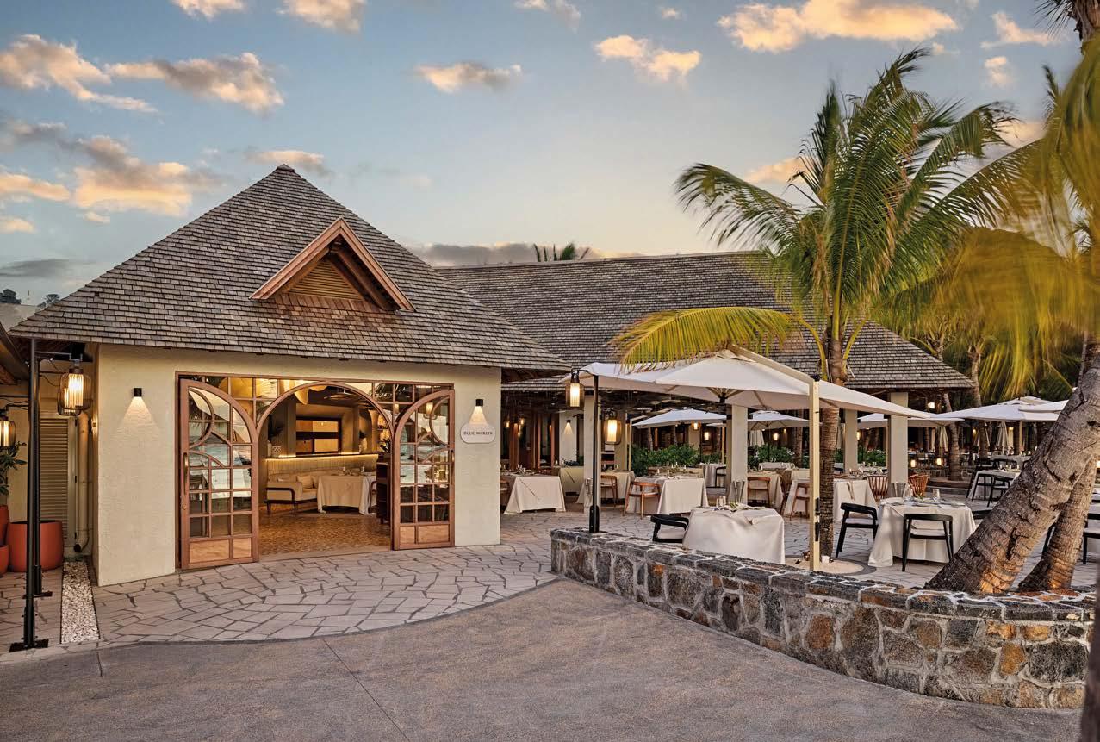
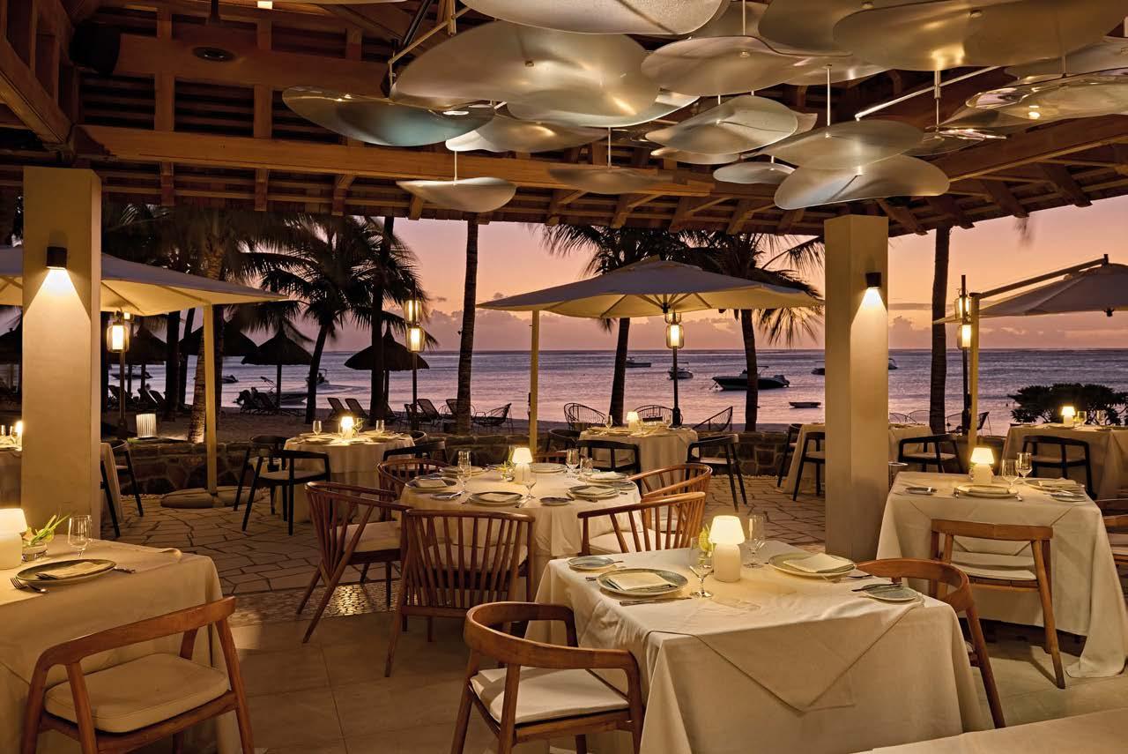
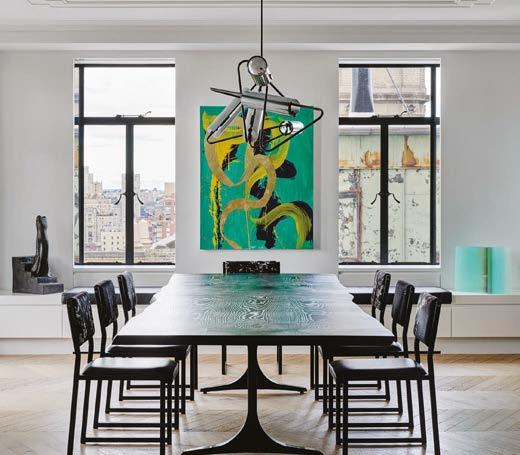
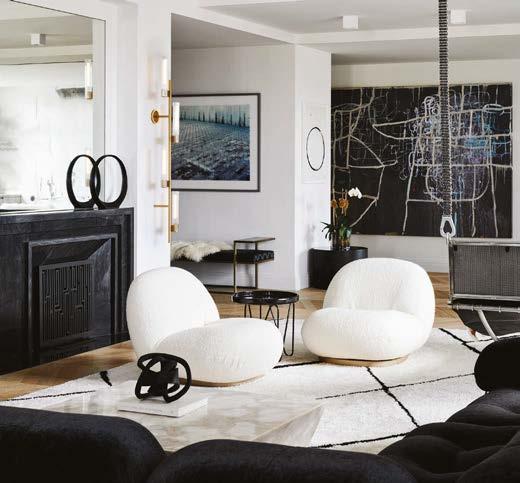
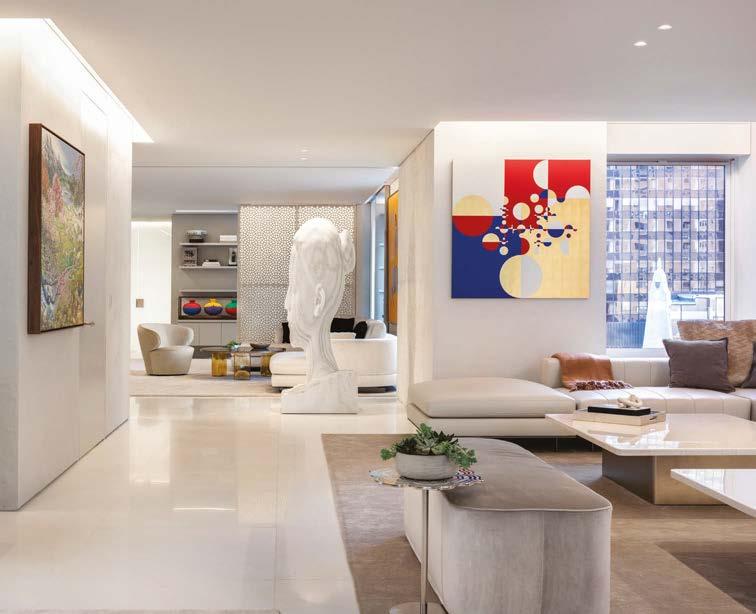
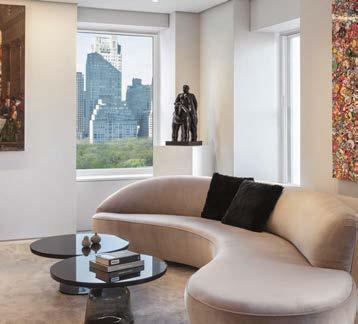
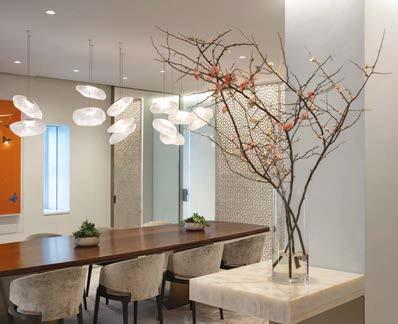
Rusk Inc., a renowned Construction Manager in New York, was entrusted with two remarkable projects: the Jaali Light project and the Family Style project, both reflecting the unique needs of their clients.
Rusk Inc
Rusk Renovations, Inc
39 West 37th Street, 15th Floor
New York, NY 10018
t: +(212) 544-0986
e: info@ruskinc.com
w: www.ruskinc.com
The Jaali Light project was commissioned by a family looking to transform three apartments in the iconic Plaza building into a unified, spacious home. This residence features a contemporary design with elements honouring the family’s Indian heritage, incorporating custom hand-carved Jaali screens. With sweeping Central Park views, the space serves not only as a family home but also a hub for business and entertaining. Its design carefully balances public and private areas, allowing the family to host large gatherings while maintaining personal spaces. The collection of artwork from renowned artists like Anish
Kapoor and Jeff Koons complements the elegant, minimalist design, providing a serene space for art, family, and friends.
In contrast, the Family Style project reflects the dynamic lifestyle of a prominent Manhattan family. Located in a reassembled pre-war duplex, the design merges traditional 1920s plasterwork with modern sensibilities. The husband, a celebrity chef, and the wife, an entrepreneur, required a space where their teenage children could have independence, while also creating a home that supports entertaining and family time. The kitchen is designed for frequent use, and open-plan living encourages interaction between spaces, whether for dining, lounging, or play. This home combines the family’s love of art with functional design, creating an ideal environment for an active and creative household.
Family Style, New York
Family Style, New York
Jaali Light, New York Jaali Light, New York
Jaali Light, New York
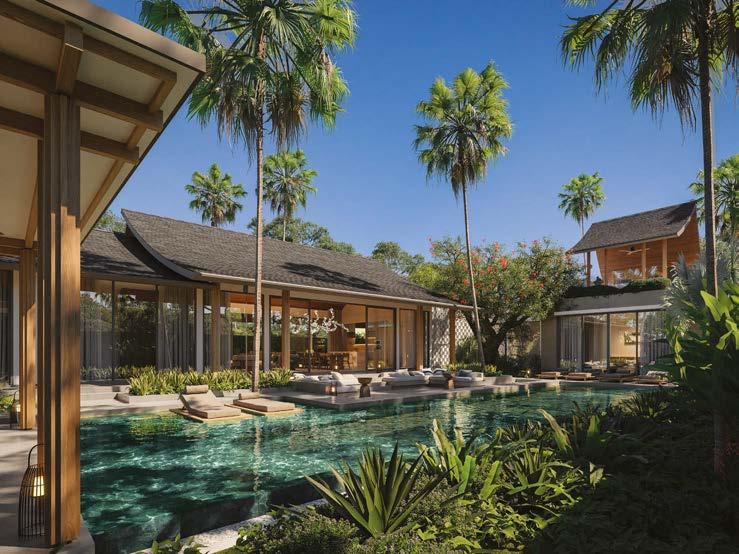
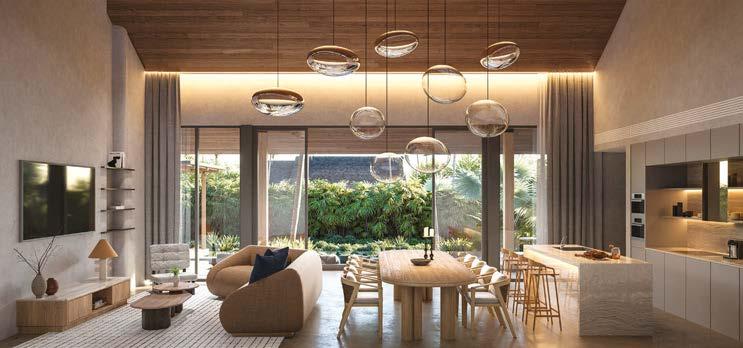
The Pavara Khiri Collection, developed by Pavara Development Group, offers a luxurious residential experience in Phuket, Thailand. This upscale project features 16 villas, including three six-bedroom units, designed to accommodate modern lifestyles with flexible workspaces and ample parking. Each villa prioritises privacy and exclusivity, whilst integrating indoor and outdoor spaces.
Located within a rubber tree forest, the development ensures year-round comfort through thoughtful design elements like cross ventilation. A curved roof pavilion adds a contemporary flair to the entrance, elevating the overall aesthetic.
Conveniently connected to Soi Pasak 8, nearby beaches, and local amenities, offering tailored layouts and design options, each villa
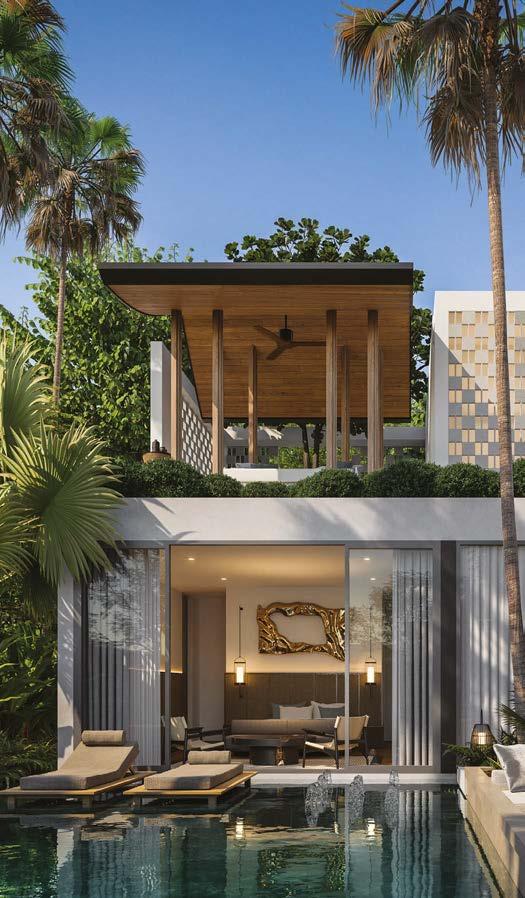
features a unique landscape, anchored by a signature flowering tree visible from every room. Drawing inspiration from Phuket’s tropical forests.
With a total site area of 13,390.897m², the project’s entry showcases water cascades inspired by Thai temple symbolism, with Lavistona palms evoking the traditional temple scenery indigenous to Phuket.
Carefully planned landscape architecture maintains a natural, untamed feel, incorporating hidden courtyards and linear strips of greenery within the villas and common areas. Local materials are utilised to ensure environmental friendliness in terms of colour and texture. The emphasis on privacy, comfort, and connection to nature ensures that residents enjoy a peaceful and sophisticated lifestyle.
Pavara Development
Cherngtalay, Soi Pasak 8, Tambon Si Sunthon, Thalang District, Phuket 83110
t: +(66) 612416562
e: sales@pavaragroup.com
w: www.pavaragroup.com
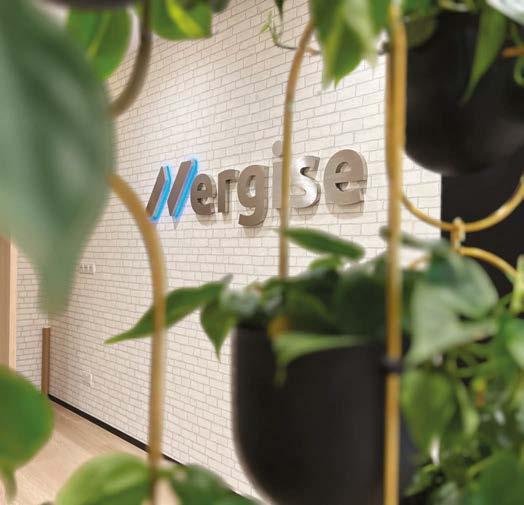
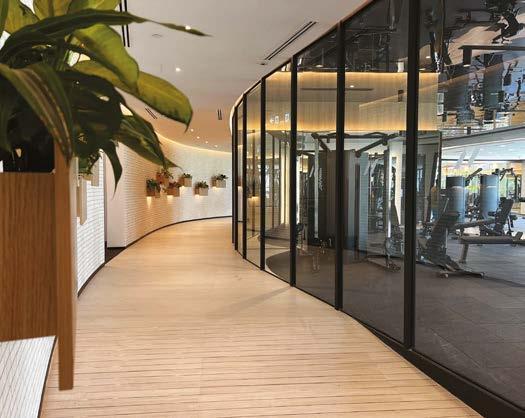
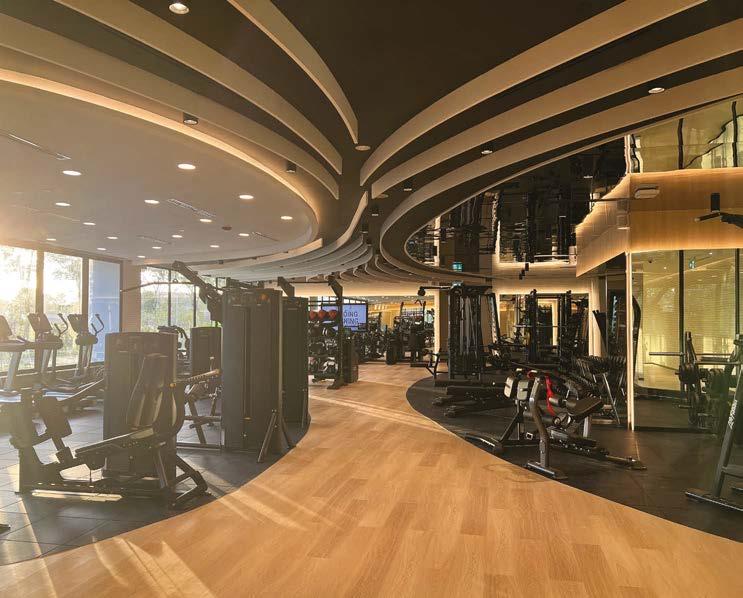
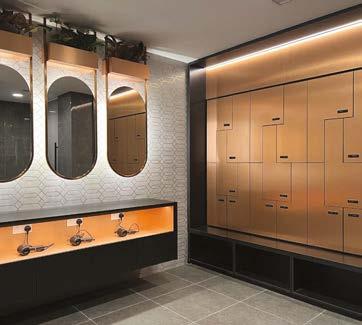
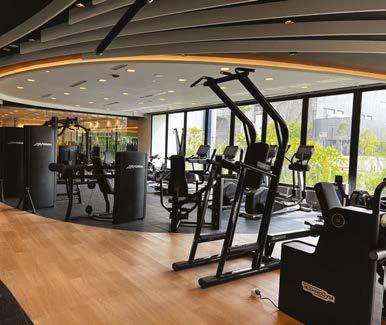
NCS is a leading IT and technology services company in Singapore. Its vision is to Bring People Together To Make Extraordinary Happen. The company believes that work is a social effort and that inspiring and invigorating is key to creating a great environment.
To cater to the fitness and well-being of its people, NCS designed a one-of-a-kind gym at the heart of its campus. It is equipped with cutting-edge technology, built with sustainable design, and activated with energising fitness programmes.
unique user. It introduces biophilic elements and softens harmoniously the industrial tech forms of the gym equipment, thus making the gym more inviting and energising for all levels of gym users. The interior features open, airy spaces with ample natural light and views of a pond and greenery, creating an inviting atmosphere. The layout includes various specialised zones tailored to different fitness regimes. The facility has a curved ceiling profile and well-defined flooring for each section. Mirrors on the ceilings and walls enhance the weight-lifting area.
3iStudio Consultants Pte Ltd
5 Jalan Kilang Barat
Petro Centre, #05-02
Singapore 159349
t: +65 6273 1849
e: sfwong@3istudio.sg
w: www.3istudio.sg
The design blends organic forms with hightech functions and incorporates an AI-enabled gym circuit to personalise workouts for each
The recognition of this gym project with a prestigious industry award is a testament to its excellence and innovation in the fitness sector.
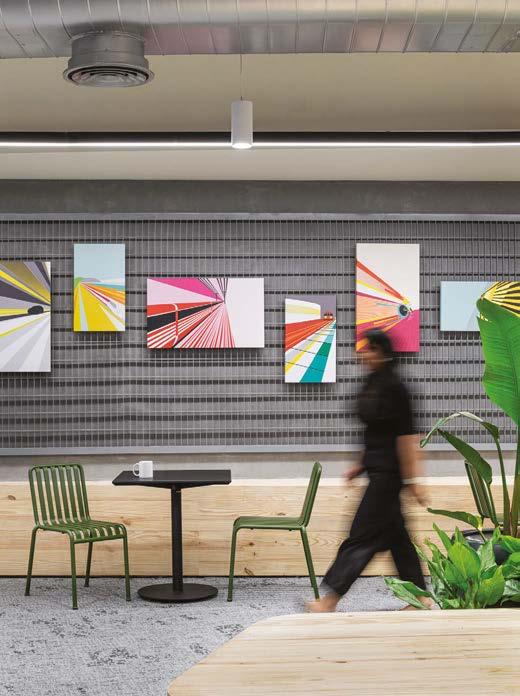
Space Matrix Design Consultants has successfully executed three notable projects, which exemplify modern workspace aesthetics, designed to cater to the evolving needs of their clients.
Firstly, the Manish Malhotra Atelier in Mumbai is a synergy between luxury fashion and modern workspace design. Spanning 40,000 sq. ft. in the glamorous Bandra district, this project is a collaboration with Reliance Brand Ltd. It consolidates the entire creative process of fashion design, from conceptualisation to production. The workspace is divided into multiple floors, each dedicated to specific functions such as tailoring units, design studios, and client entertainment areas. The design integrates elements of Vastu to ensure a positive and harmonious environment, emphasising creativity and productivity. The atelier’s design palette is neutral with splashes of gold and black, enhancing its luxurious feel.
The Alpha Park in Zhejiang Province, China, developed by CapitaLand, showcases a merging of work, life, and entertainment. This technology park features four high-rise office buildings with flexible workspaces, restaurants,
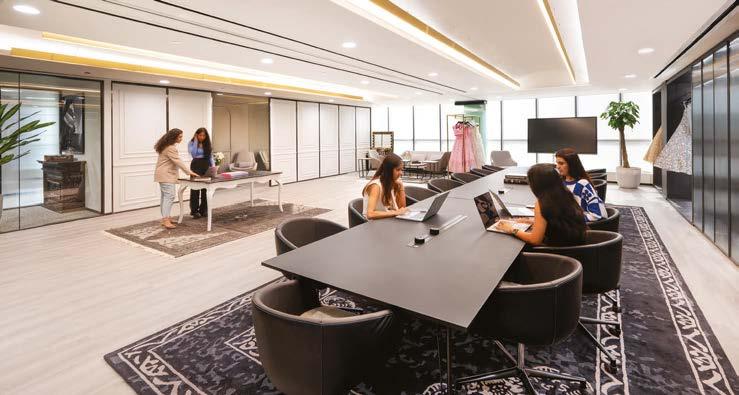
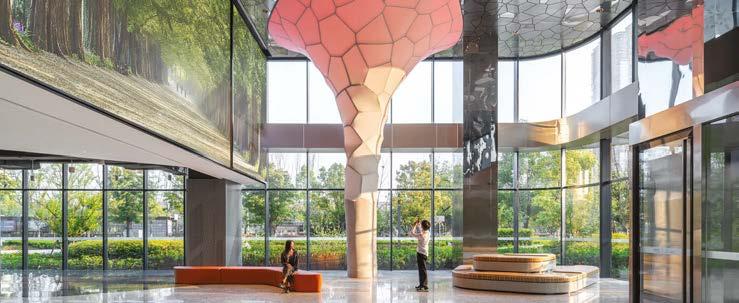
retail shops, and an exhibition space. The design draws inspiration from Hangzhou’s local Jiangnan region and Singapore’s garden city, creating a refined, lush urban landscape. The public spaces are designed to foster community and collaboration, with mirrored organic ceiling features and warm, neutral tones throughout.
In Hyderabad, Space Matrix designed an unconventional, flexible workspace for a confidential client. This project emphasises hospitality, choice, and wellbeing, aiming to attract employees back to the office postpandemic. The design features elements that bring the outdoors inside, with organic shapes and expansive landscaped gardens.
The office is vibrant, with a high-energy central corridor known as the buzzline, lined with various activity zones, including a music corner and a virtual golf nook. The overall ambiance is reminiscent of vibrant street life, encouraging community building and collaboration.
These projects highlight Space Matrix’s commitment to creating dynamic and engaging work environments that cater to the diverse needs of modern businesses.
Confidential Client CapitaLand
Manish Malhorta’s Atelier
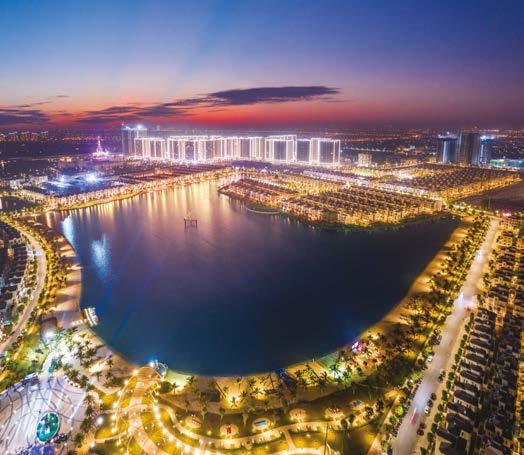
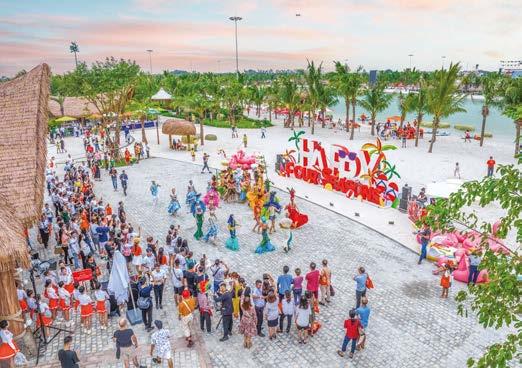
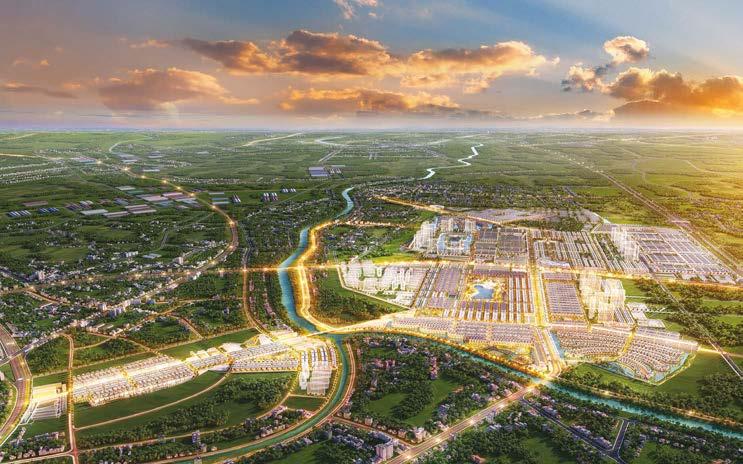
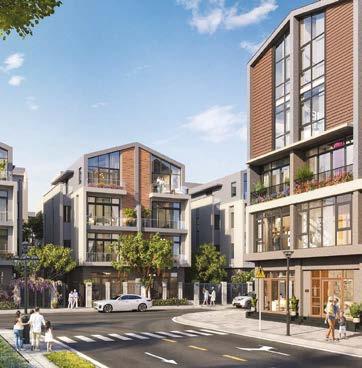
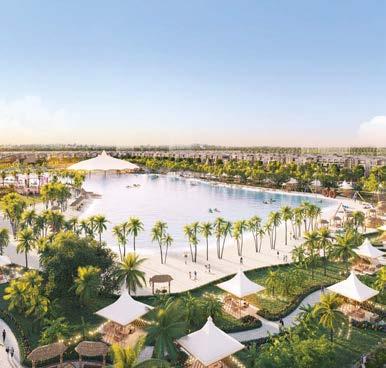
Vinhomes, the leading real estate in Vietnam, specialises in the development, sale, and management of mixed-use residential real estate projects that cater to the mid-range and high-end market segments, with high-end projects in 33 provinces and cities throughout Vietnam.
Vinhomes Joint Stock Company
Symphony Office Building, Chu Huy Man Street, Vinhomes Riverside Ecological Urban Area, Phuc Ward Loi, Long Bien District, Hanoi City, Vietnam
t: +84 24 39749350
e: info@vinhomes.vn
w: www.vinhomes.vn
Ocean City, the inaugural super urban area developed by Vingroup, stands as the premier masterplan in the eastern region of Hanoi, with the vision of becoming the most desirable city worldwide. After the achievements of Vinhomes Ocean Park 1 and 2, the addition of Vinhomes Ocean Park 3 will mark the final touch to the magnificent Ocean City – ‘the most liveable city on the planet’.
Situated in the bustling city of Ocean City, Vinhomes Ocean Park 3 is positioned as a resort district, offering residents an enhanced lifestyle encompassing work and relaxation. Offering a perfect balance between freedom and convenience, the residences are fully
equipped with modern amenities. Enjoy the utmost privacy and discretion, while being just a stone’s throw away from the lively city life. With an impeccable utility system in place, catering to the diverse needs of residents ranging from basic necessities to advanced amenities, including schools, hospitals, parks, swimming pools, shopping centres, bustling shopping streets, office buildings, and an environmentally friendly internal electric bus system.
In pursuit of Vinhomes’ Net Zero strategy, Vinhomes Ocean Park 3 places a strong emphasis on Green Living – Sustainable Living, employing a wide range of construction materials and cutting-edge technology to actively promote environmental friendliness and mitigate any adverse effects.
Vinhomes Ocean Park 3 is not only an ideal place for residence but also a destination for entertainment, relaxation, and vacation for residents in neighbouring areas.
Ocean City
Ocean Park 3 Ocean Park 3
Ocean Park 3
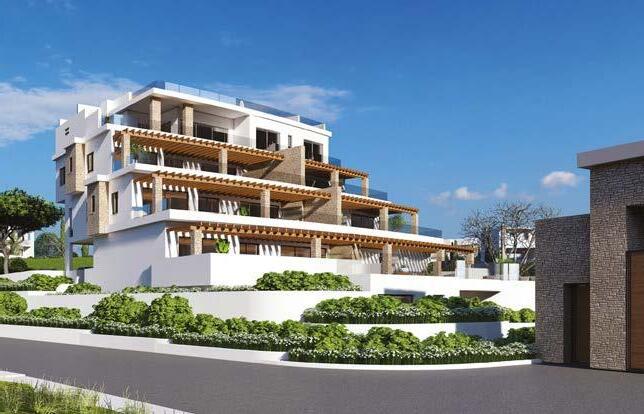
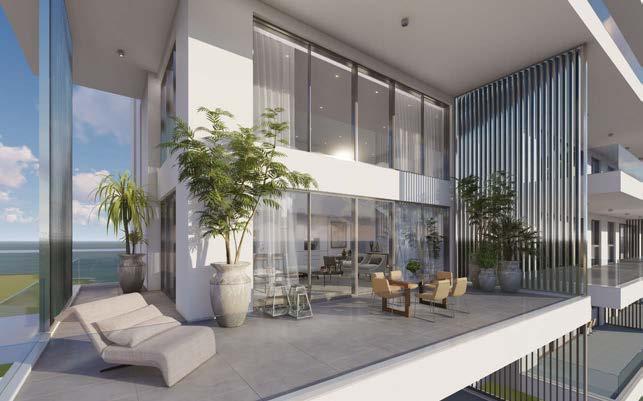
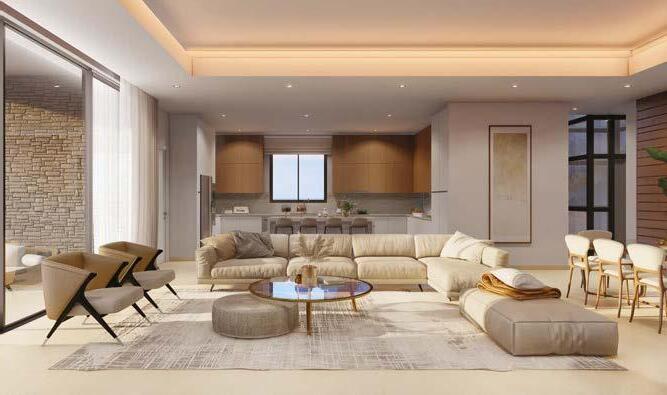
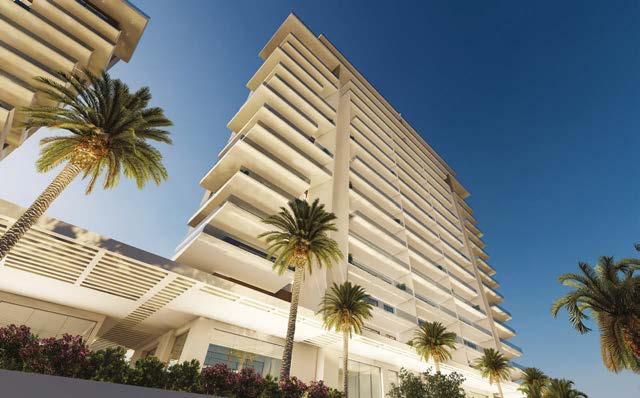
Established in 1990, Korantina Homes has grown into one of Cyprus’ most distinguished land and real estate developers. Developments like Cap St Georges Hotel & Resort and Coral Residence have set new benchmarks for quality in Cyprus.
Building on this foundation of excellence, Korantina Homes continues to push the boundaries of luxury and innovation through beautiful projects such as Royal Bay Resort and SOHO Resort.
Royal Bay Resort includes 43 bespoke villas available in seven distinct designs, along with three blocks of high-end apartments built to exceptional architectural standards and crafted using the finest materials. Located along Venus Beach, this project combines natural beauty with sophistication, offering beautiful gardens, a clubhouse with 24-hour reception, diverse
dining options, a private gym, fitness facilities, and first-class security.
SOHO Resort, a landmark residential project situated in Paphos consists of two towers: the completed West Tower with 15 floors and the under-construction East Tower, which will feature 16 floors. The resort offers 50 fully furnished apartments, each with private terraces providing stunning views of the Mediterranean and vibrant sunsets. The project also includes 20 villas with spacious layouts and premium designs, catering to residents seeking comfort and elegance.
Korantina Homes continues to set new standards in Cyprus real estate, creating properties that combine innovation, quality, and prime locations. These projects represent a rare opportunity to enjoy a luxurious lifestyle while securing a promising investment.
Korantina Homes
Trikomou Str. 32, 8560 Pegeia, Paphos, Cyprus t: +357 8000 7030 / +357 26 623536 e: info@korantinahomes.com w: www.korantinahomes.com
Royal Bay Soho Resort
Soho Resort Royal Bay
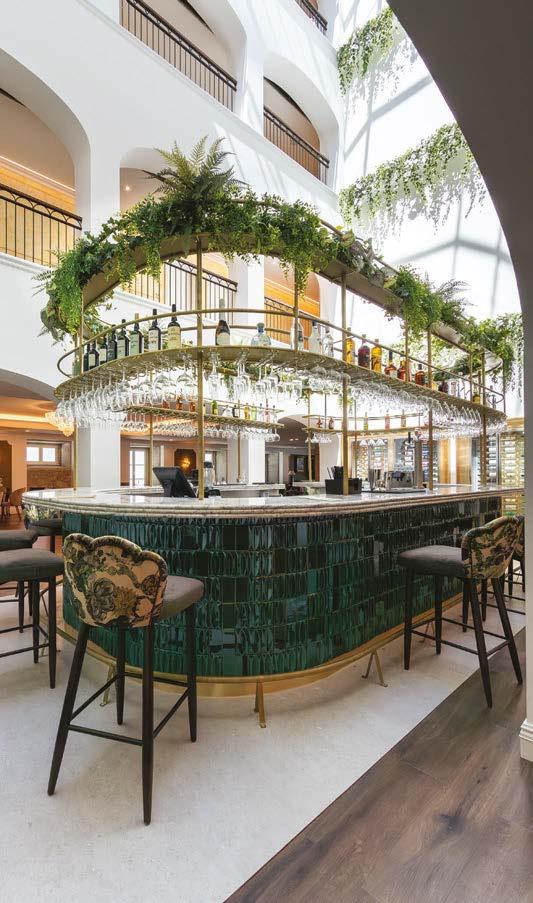
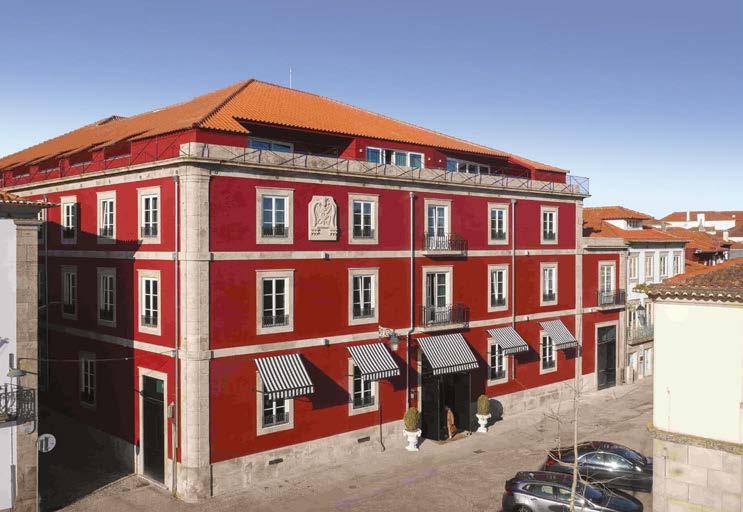
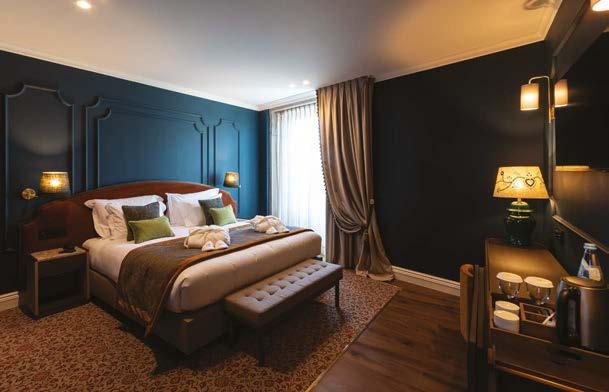
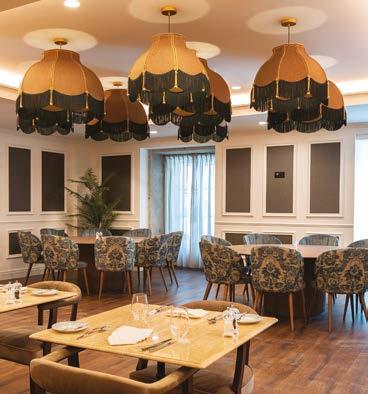
The Boutique Hotel AP Dona Aninhas, owned by the AP Hotels & Resorts Group, is a tribute by its chairman, António Parente, to his mother.
Known as Dona Aninhas, she lived and worked tirelessly in Viana do Castelo. Located in the historic centre of the city, this new fourstar boutique hotel features 64 rooms and two suites, each reflecting themes from Viana’s culture such as navigators, filigree, and Viana embroidery integrated throughout its design.
ARQ TAILOR’S
Architecture & Interiors
Chiado - 95 New Almada Street, 4°D
1200 - 288 Lisbon Portugal
t: +351 914792528
e: info@arqtailors.pt
w: www.arqtailors.com
The group renovated and reopened a previously degraded hotel, formerly known as Hotel Viana Sol, renaming it after António Parente’s mother, Dona Aninhas. Thanks to its central location, AP Dona Aninhas offers guests easy walking access to the city’s tourist attractions, heritage sites, scenic spots, and cultural landmarks, as well as parks and green spaces.
ARQ Tailor’s studio was responsible for the transformation of this historic building. The hotel features modern decor and incorporates the elegant and traditional ambience of the old Hotel Viana Sol. The design includes marbling techniques in the corridors, a traditional decorative method once used in noble houses. This method mimics the appearance of marble through multiple layers of paint and was revived by ARQ Tailor’s to enhance the building’s aesthetic. The hotel is equipped with all the modern amenities of contemporary hospitality, including a gym, spa with pool, sauna, Turkish bath, and beauty treatments.
ARQ Tailor’s also ensured that the hotel’s inviting atmosphere is enhanced by an outdoor terrace, where guests can enjoy live music, exhibitions, and cultural events that enrich the social and cultural life of the city, making the hotel a vibrant hub for both visitors and locals.
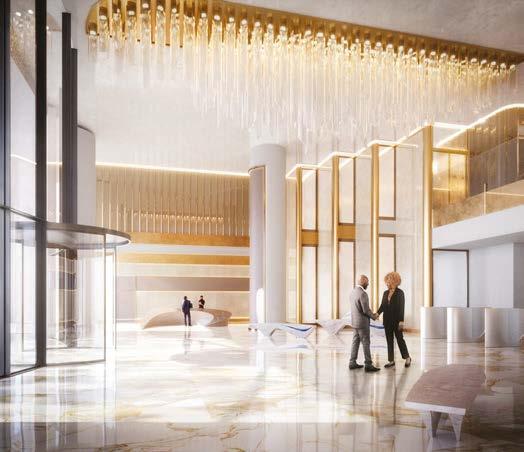
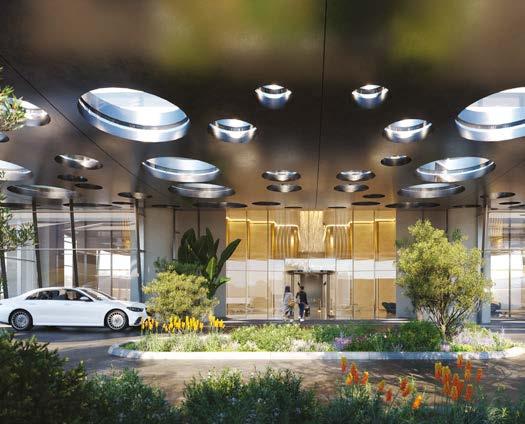
Dayspring Property Development Company, founded on 1st April 2004, is a premier luxury real estate developer based in Lagos, Nigeria. The company specialises in creating exclusive, exceptional-quality buildings with international standards in mind.
Its portfolio includes luxury homes, apartments, and commercial mixed-use properties located in some of the most sought-after neighbourhoods in Lagos, each designed with an emphasis on quality, style, and functionality. Dayspring also offers facility management services to keep properties in top condition, including routine maintenance and state-of-the-art building management systems. The team of seasoned professionals are committed to providing the best level of service to clients.
Centre Point Lagos, a landmark project by Dayspring, is a 20-storey building in Ikoyi,
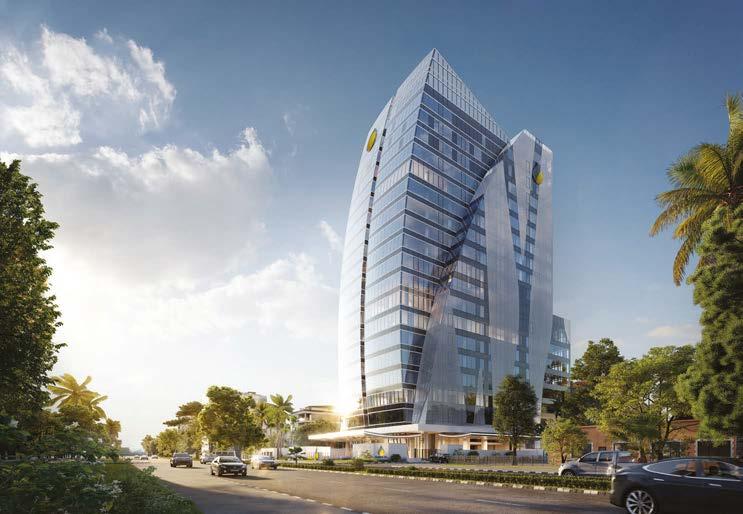
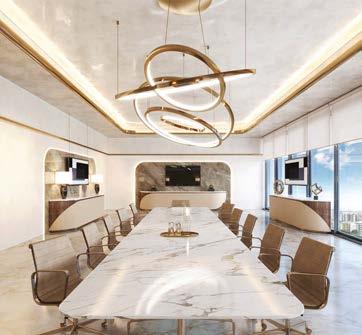
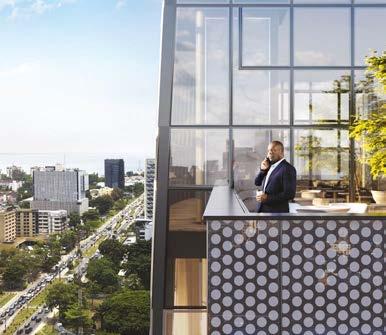
Lagos, comprising workspace and leisure areas. Set on a 5,695m2 parcel of land, it stands 102 metres tall with approximately 55,000m2 of gross floor area. The building includes occupied office spaces, a multipurpose hall on the ground floor, a gymnasium, and a restaurant on the 9th mezzanine floor, and provides parking for 245 cars.
Centre Point is equipped with key safety features, including automatic sprinkler systems across the tower, a phased evacuation protocol, and a dedicated fireman’s lift within a fireprotected shaft. These features ensure a secure environment for all occupants.
Located on Olawale Dawodu Road, near Ikoyi landmarks, Centre Point has a sleek, modern glass and steel façade, eco-friendly materials, and high-end finishes. Advanced building management systems control energy, lighting, climate, and high-speed lifts enhancing the environment.
1 Olawale Dawodu Rd, Ikoyi, Lagos 106104, Lagos
t: +234 7013901176
e: inquiry@dspdc.com
w: www.dayspringproperty.com
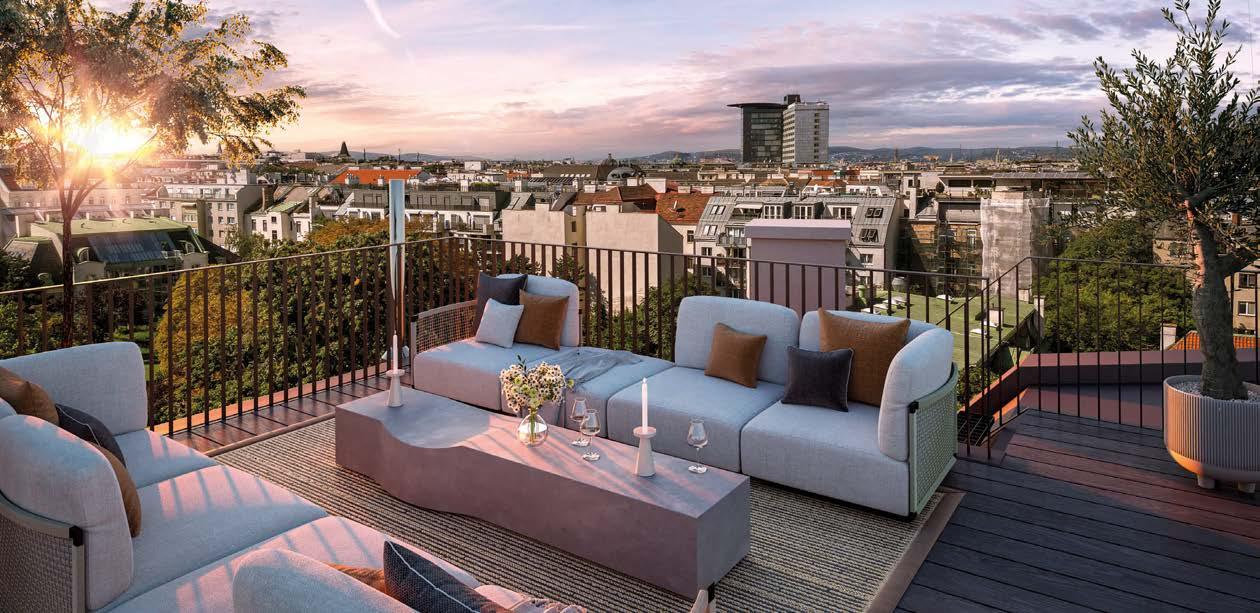
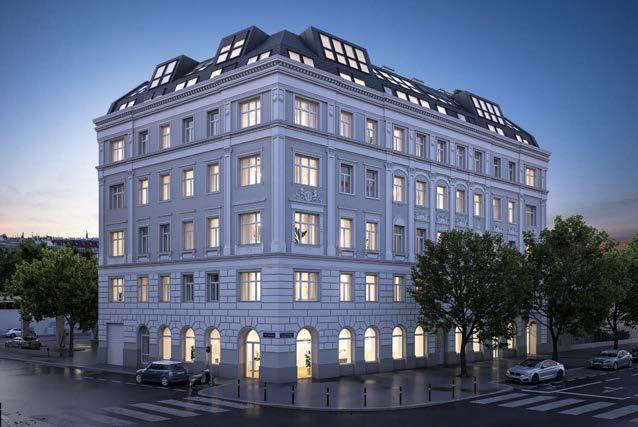
Legacy by 3SI Immogroup GmbH
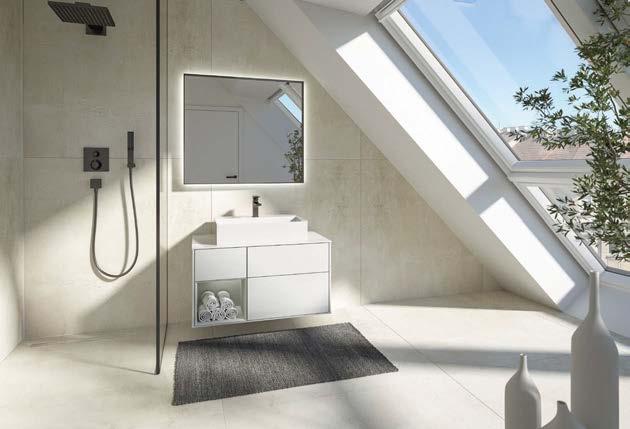
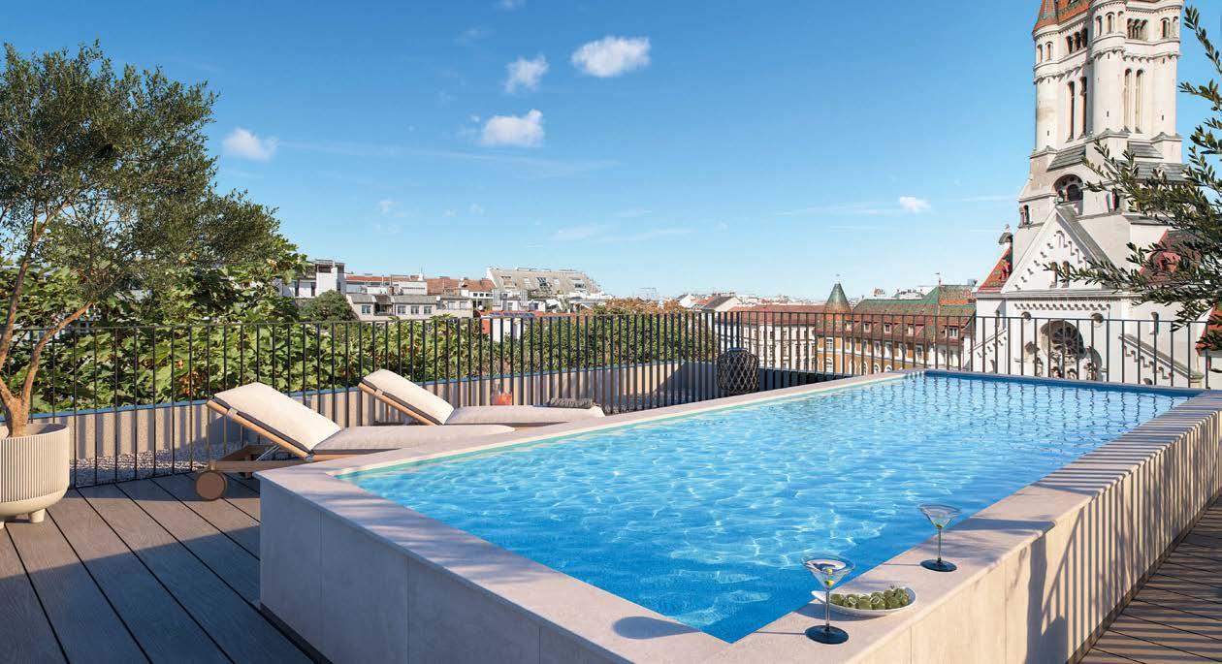
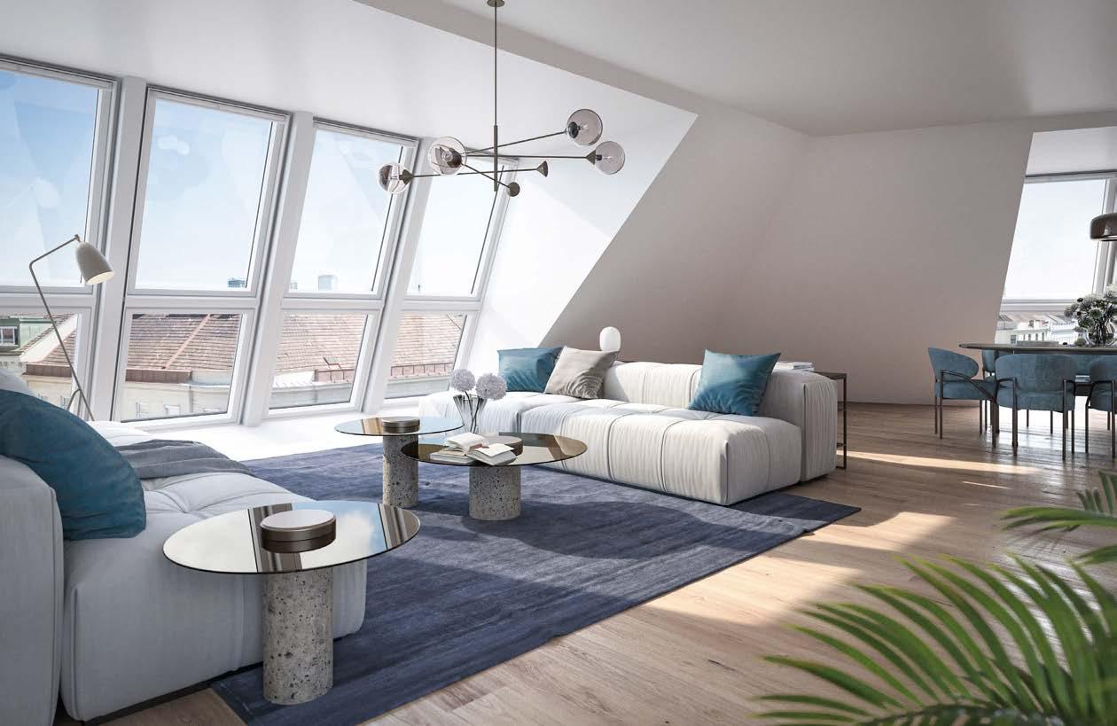
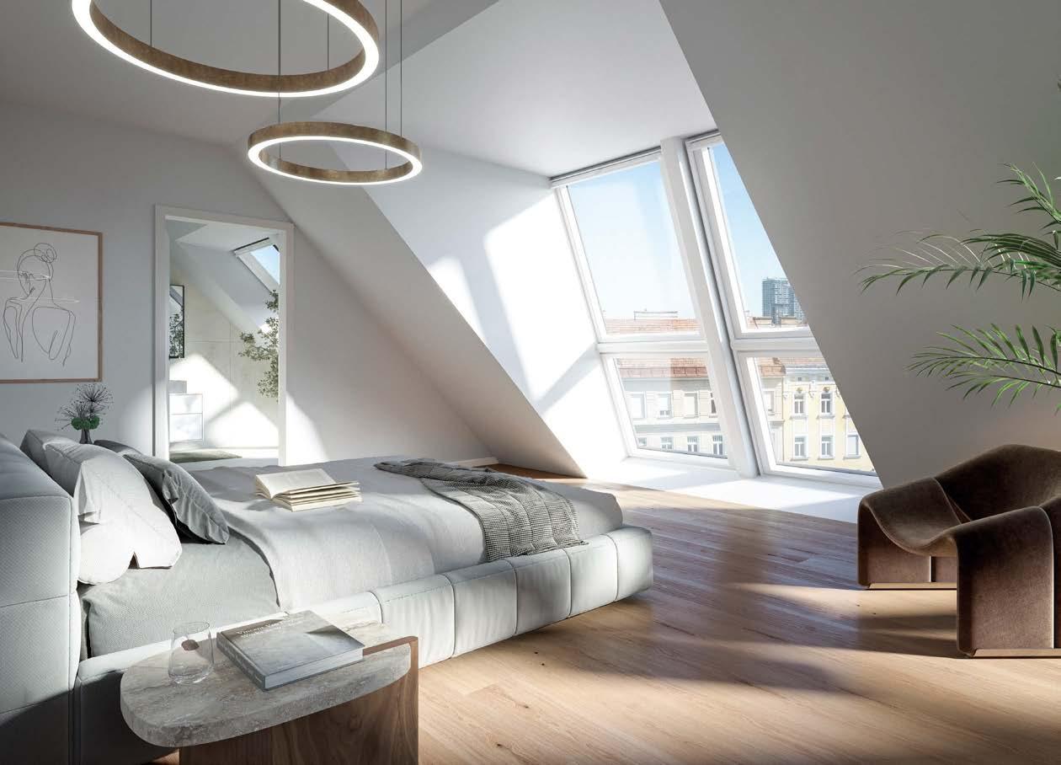
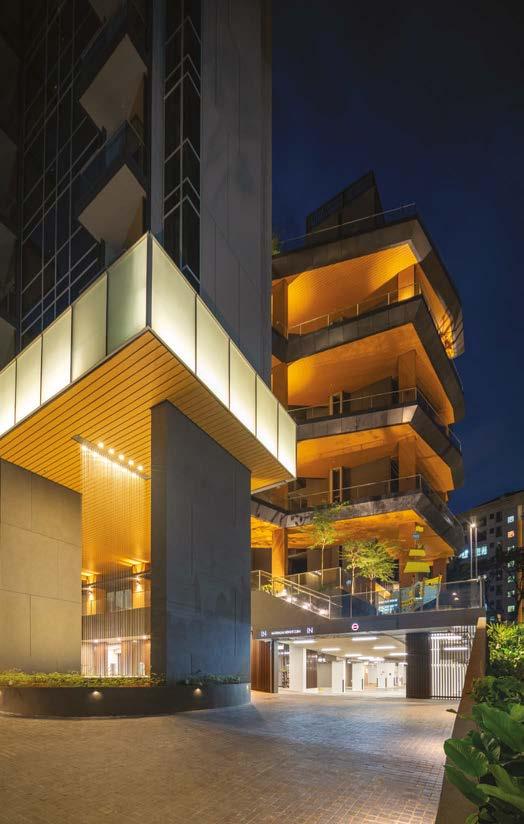
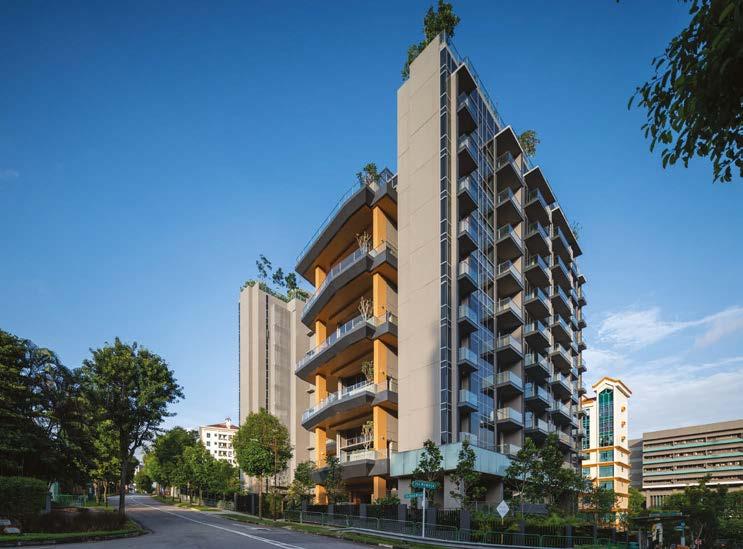
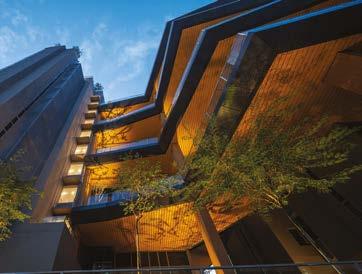
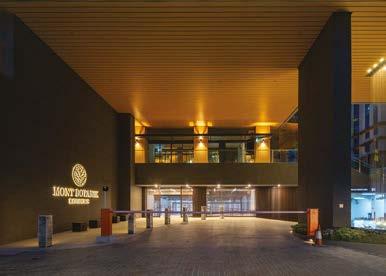
Mont Botanik Residence, a project by Episcia Land Pte and AGA Architects Pte Ltd, is a remarkable addition to Singapore’s residential landscape. This freehold development offers an exclusive lifestyle designed to harmonise with its surroundings. Mont Botanik Residence features tropical foliage and ample space, creating a private environment for its residents. The development’s high ceilings, opulent water features, and abundant greenery greet you as you enter the driveway, offering a warm and welcoming atmosphere. The design ensures integration with its surroundings, drawing inspiration from the nearby Bukit Batok Nature Park.
creating a sense of spaciousness akin to landed property living. The development also boasts 20 communal facilities, including an infinity pool, an outdoor fitness station, and a rooftop outdoor dining deck, offering residents numerous opportunities for relaxation and socialisation.
Situated in a part of Singapore known for its natural beauty, Mont Botanik Residence is close to Bukit Timah Nature Park and Little Guilin Lake. The development’s design and location provide a tranquil retreat from the hustle and bustle of city life, allowing residents to enjoy peaceful walks and connect with nature.
AGA Architects Pte Ltd
250 Tanjong Pagar Road, 06-01 St Andrew’s Centre, Singapore 088541
t: +65 6224 3166
e: aga@aga.com.sg
w: www.aga.com.sg
Mont Botanik Residence offers 108 exclusive units across two 10-storey towers, with a mix of one to three-bedroom apartments. The units are thoughtfully designed, providing luxurious touches and efficient space planning,
Mont Botanik Residence is a place where one can enjoy the simplicity of garden living with the benefits of modern amenities. Its unique design make it a standout choice for those seeking a contemporary lifestyle in Singapore.
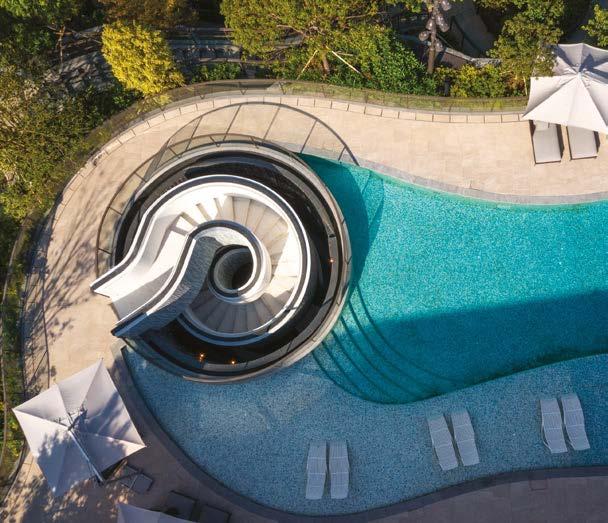
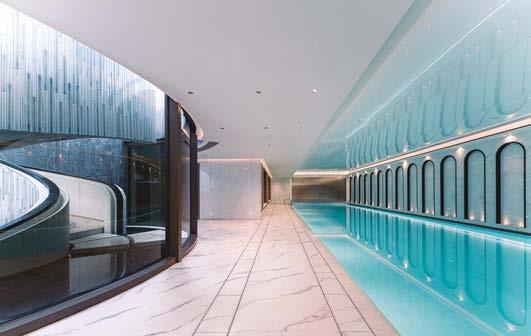
Club Lucca is a luxurious clubhouse located within the Villa Lucca residential development in Tai Po, Hong Kong. This project is a joint venture between Hysan Development Company and HKR International Limited. The design of Club Lucca was crafted by David Collins Studio, in close collaboration with local team Ark Association and lighting consultant Spectrum Design.
The design of Club Lucca draws its inspiration from Tuscan villas and gardens, incorporating elements of traditional Italian architecture. Palladiana terrazzo floors, arches referencing colonnades, and mosaic artwork by Pierre Mesguich are central features, contributing to the clubhouse’s unique character.
The clubhouse spans 2,400m2 and is divided into three main zones, each designed to cater to various leisure activities for residents of all ages. The Activities Zone includes a grand entrance, library, games room, children’s play area,
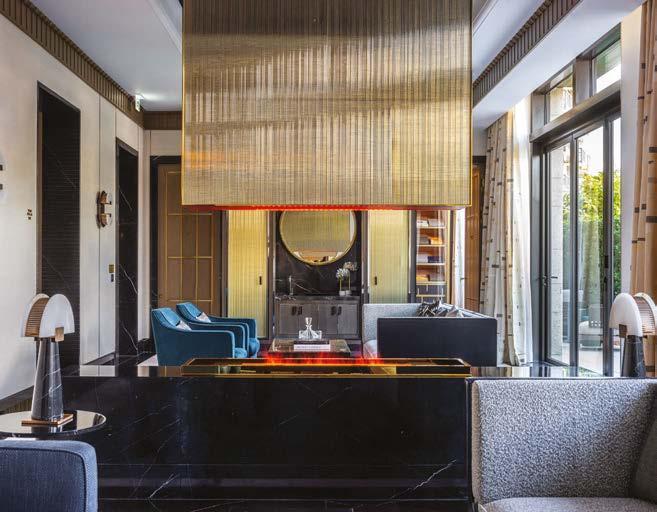
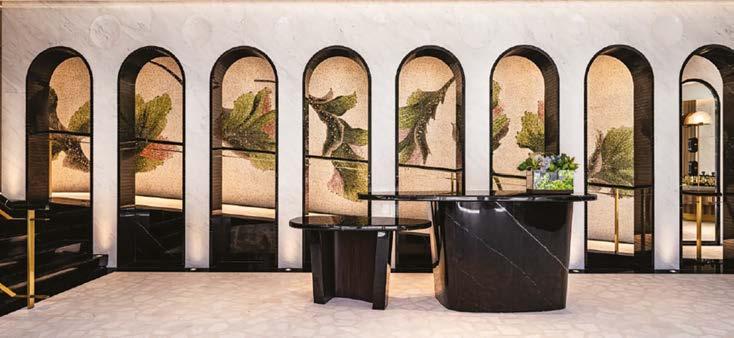
sunken plaza garden, indoor pool, changing facilities, and a spiral staircase leading to an outdoor pool.
The Premier Zone offers sophisticated spaces such as the director’s lounge, wine tasting lounge, look-through wine room, billiards room, humidor, karaoke room, and function rooms. The Premier Zone entrance is highlighted by bespoke wall panels by Dougall Paulson Studio, handwoven in precious metals and silk threads.
The Wellness Zone offers a tranquil retreat with private and couple’s spa treatment rooms, a sauna, gym, and changing facilities. The spa interiors are inspired by mother of pearl, featuring fluted marble joinery with antique brass trims, polished stainless steel sanitaryware, bronze mirrored wall panels, and coffered ceilings. The couple’s treatment room includes a private plunge jacuzzi and an experience shower, with banquette seating lined with a mother of pearl mosaic finish.
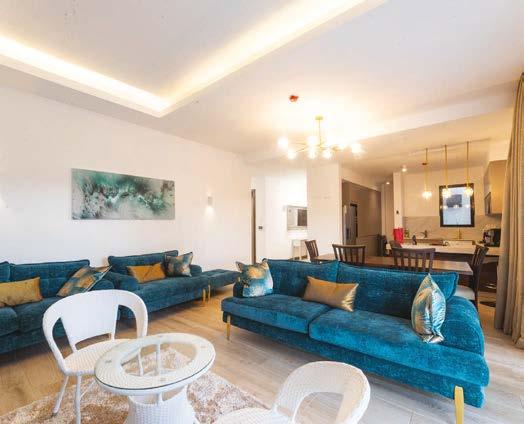
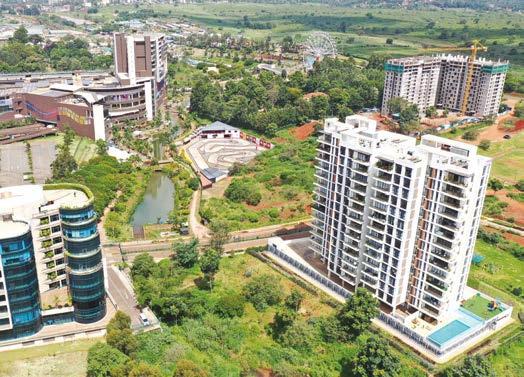
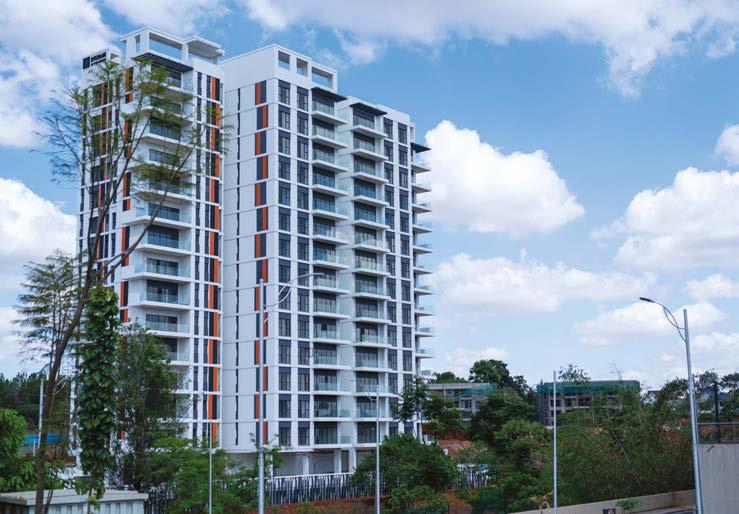
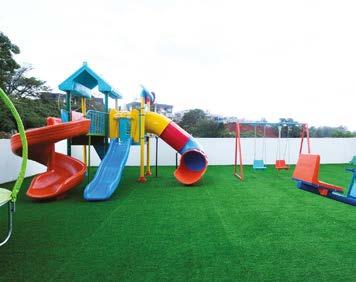
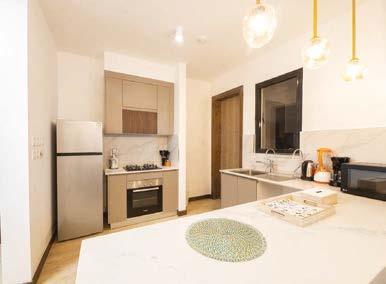
Riverbank Apartments Phase 2 is redefining urban living in Nairobi. Strategically located in the heart of Two Rivers Social City, these residences combine contemporary design, breathtaking views, and unparalleled convenience to offer a lifestyle like no other.
Centum Real Estate
9th Floor, South Tower, Two Rivers Office Towers, Limuru Rd, Nairobi, Kenya
t: +254 747 019 977
e: sale@tworivers.co.ke
w: www.centumre.co.ke
With prices starting at KSh. 17.4 million, Riverbank Apartments provide a variety of options to suit different needs, including spacious one-, two-, and three-bedroom apartments, as well as three-bedroom units with a DSQ (Domestic Staff Quarters). Each high-ceiling residence is designed to maximise natural light and create a serene atmosphere. These homes combine expansive interiors with the beauty of nature, ensuring a perfect balance between comfort and sophistication. Whether you are looking for a dream home or a lucrative investment, Riverbank Apartments deliver exceptional value.
As part of Nairobi’s most vibrant and integrated community, Riverbank Apartments offer unmatched perks. Residents enjoy
proximity to world-class shopping, dining, and entertainment options within Two Rivers Social City. Awarded for Single Apartment/ Condominium in Kenya and Apartment/ Condominium Development in Kenya at the Africa Property Awards 2024-2025 in London, these residences stand as a testament to superior design and quality.
Security is a top priority, with globalstandard measures, including secure entry points and a 24-hour concierge service. Reliable utilities include a constant water supply, a 24-hour backup generator, and highspeed internet connectivity via a fibre-optic link. Ample parking and exclusive resident amenities ensure that every aspect of life here is both convenient and luxurious.
Whether you are coming home to unwind or celebrating your investment success, Riverbank Apartments provide the ideal setting. Each breathtaking sunrise over the vibrant city skyline serves as a reminder of an impeccable choice to live or invest in Nairobi’s finest real estate.
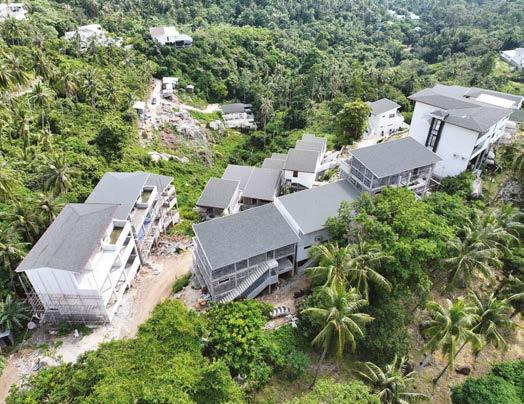
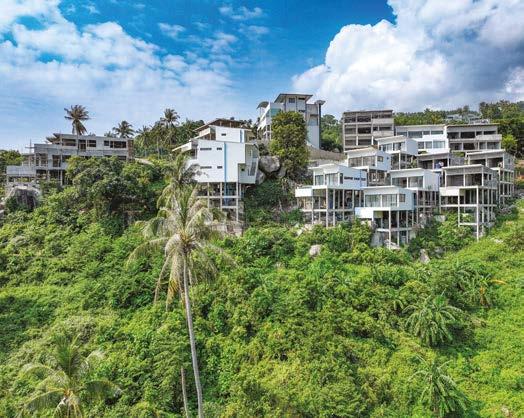
Located in Koh Samui, Thailand, Emerald Bay View Residential Development by Premium Investment showcases a commitment to redefining the art of seaside living.
The design brief was an intricate amalgamation of the development’s goals and practical necessities, aimed at creating a luxurious yet functional residential enclave that encapsulates the essence of coastal living.
Comprising 43 properties across 25 buildings, a paramount objective was to ensure that every property within the residence offered breathtaking views of the sea. Emphasising the importance of striking a delicate balance between dense residential structures and open, free-flowing spaces, the design was expected to provide a sense of community while preserving privacy and tranquillity.
Convenient circulation pathways were a requisite, ensuring easy access throughout the development without compromising
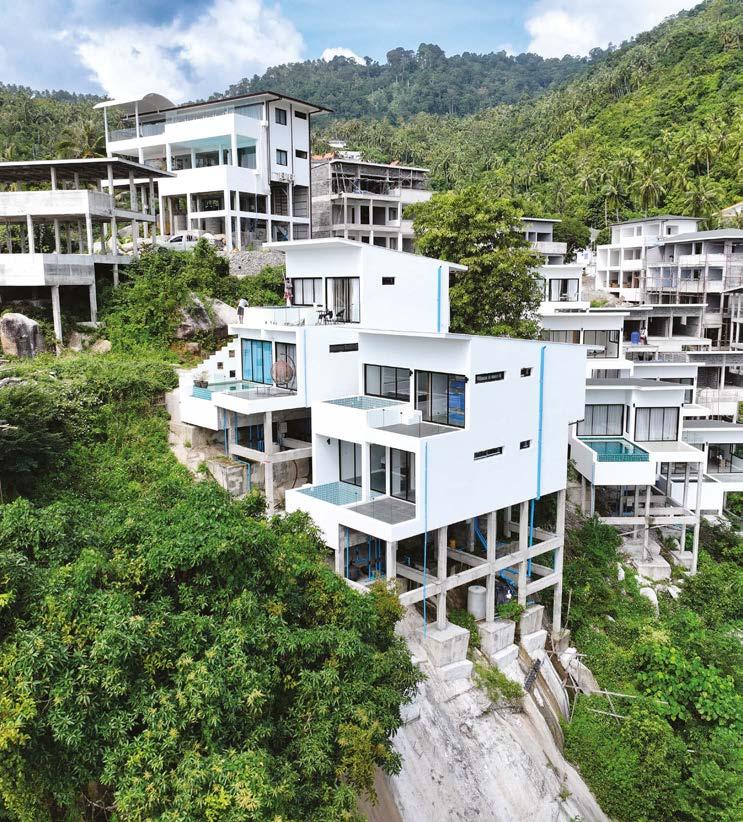
the privacy and seclusion of each residence. The design brief emphasised utilising and preserving this greenery to amplify the natural beauty surrounding the residences, creating a blend between the built environment and the tropical landscape.
A spectrum of customisable options allows residents to tailor their living spaces according to their unique tastes and needs. From fixtures to finishes, residents have the freedom to choose from a range of options, ensuring that every unit becomes a bespoke expression of individual style.
With nearly two decades of industry expertise, another major advantage of this project is the post-handover management services that are provided as a package with the purchase of a property, ensuring a secure transition into the new home. This combination of innovative design, strategic planning, and commitment to service ensures a space that prioritises the overall well-being of residents and the surrounding community.
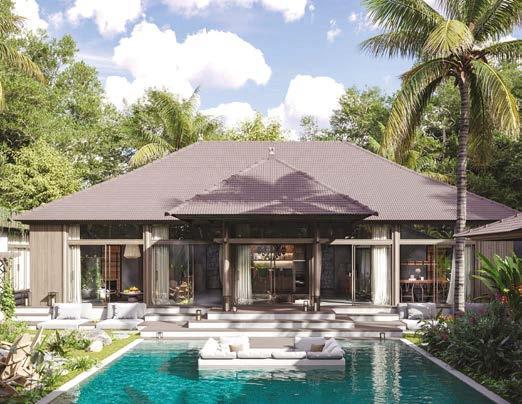
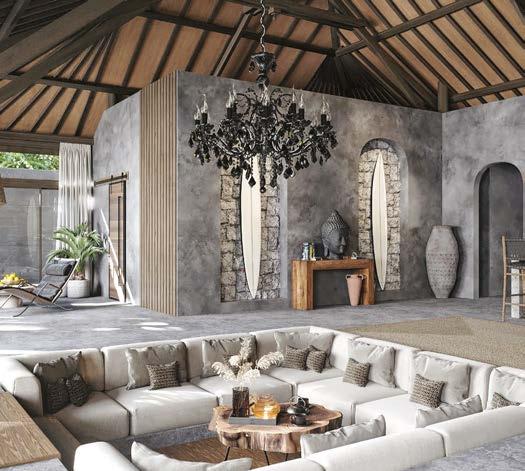
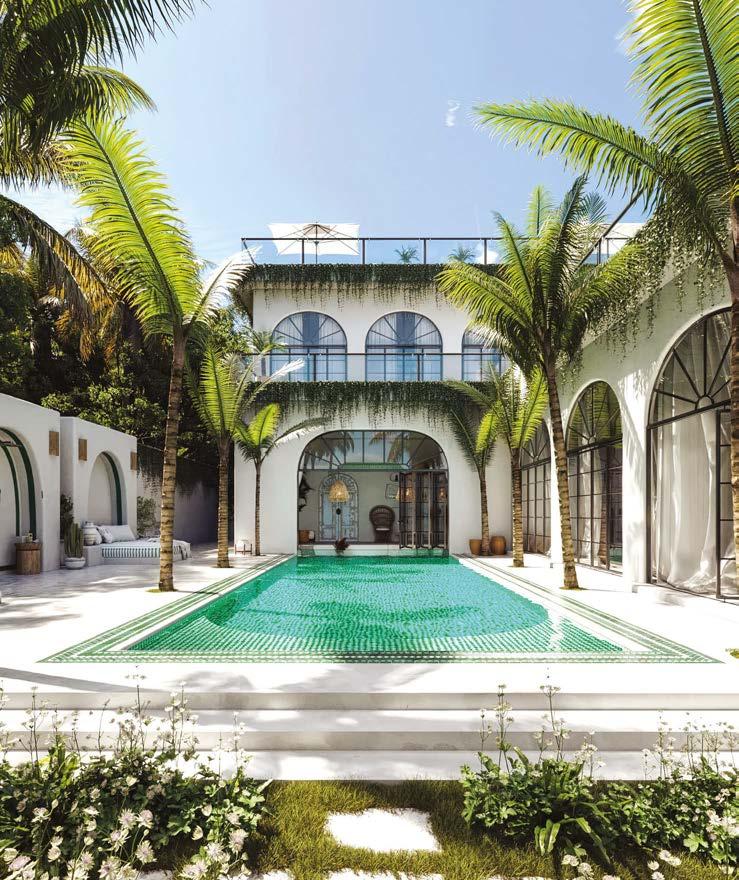
With over a decade of experience in the Asian market,
DM Projects is a family of a designer and an architect committed to quality craftsmanship.
Their Salty Jim Villa project in Bali redefines luxury living on the Island of the Gods.
Located on one of Bukit Peninsula’s highest points, Salty Jim Villa offers breathtaking views and a serene environment.
kitchen, dining area, swimming pool, yoga courtyard, and sauna.
Arin Grin Villa, a Mediterranean-style designer villa is located within walking distance to Pandawa Beach.
DM Projects
653M+R3W, Jl. Tukad NangkaUtara, Jimbaran, Kec. Kuta Sel., Kabupaten Badung, Bali 80361, Indonesia
Instagram: @dm.projects.group
t: +62 811-3888-7555
e: dm.balisales@gmail.com
w: www.dmprojectsbali.com
The villa’s interior features real surfboards, reflecting Bali’s vibrant surf culture. Guests can take these boards to the ocean and return them to the villa’s decor, adding an authentic touch to their experience.
Natural materials such as polished concrete, Indonesian teak, and rattan grace the villa, creating an atmosphere of tranquillity and elegance. Spanning 284m2, Salty Jim Villa boasts four bedrooms, four bathrooms, a
The highlight of Villa Arin Grin is its luxurious amenities. The jacuzzi, located on the second-floor terrace, offers a serene retreat with dimensions of 4.2 × 2.3 metres, providing the perfect spot for relaxation. On the first floor, a spacious 48.7m2 pool awaits, with a depth of 1.5 metres.
For those seeking tranquillity, the villa boasts a yoga area, while the rooftop provides a communal space for gatherings with family and friends, featuring six lounge areas and a large wooden dining table. The compound also features a spa centre, café, secured parking, and a beach shuttle, ensuring convenience and luxury for residents and guests alike.
Salty Jim Villa Complex
Salty Jim Villa Complex
Arin Grin Villa Complex
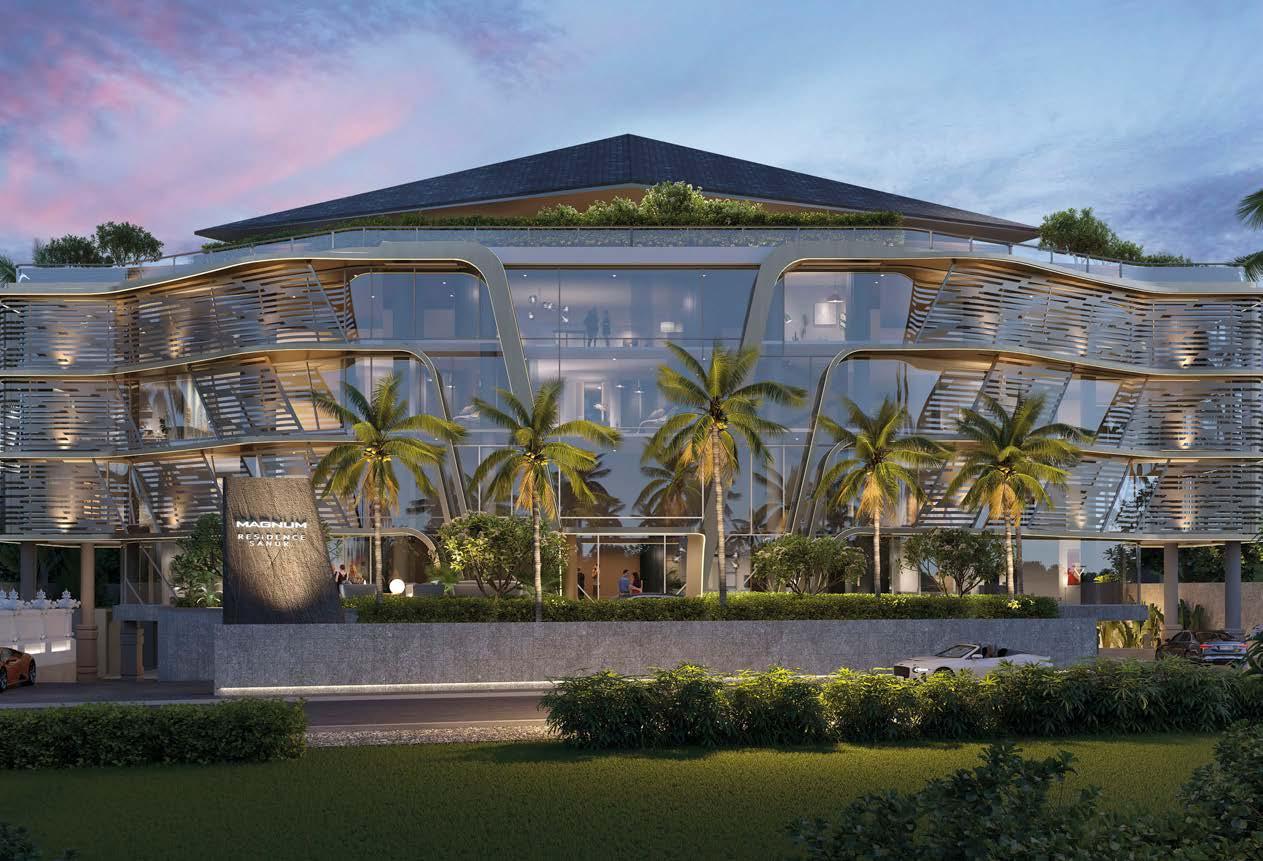
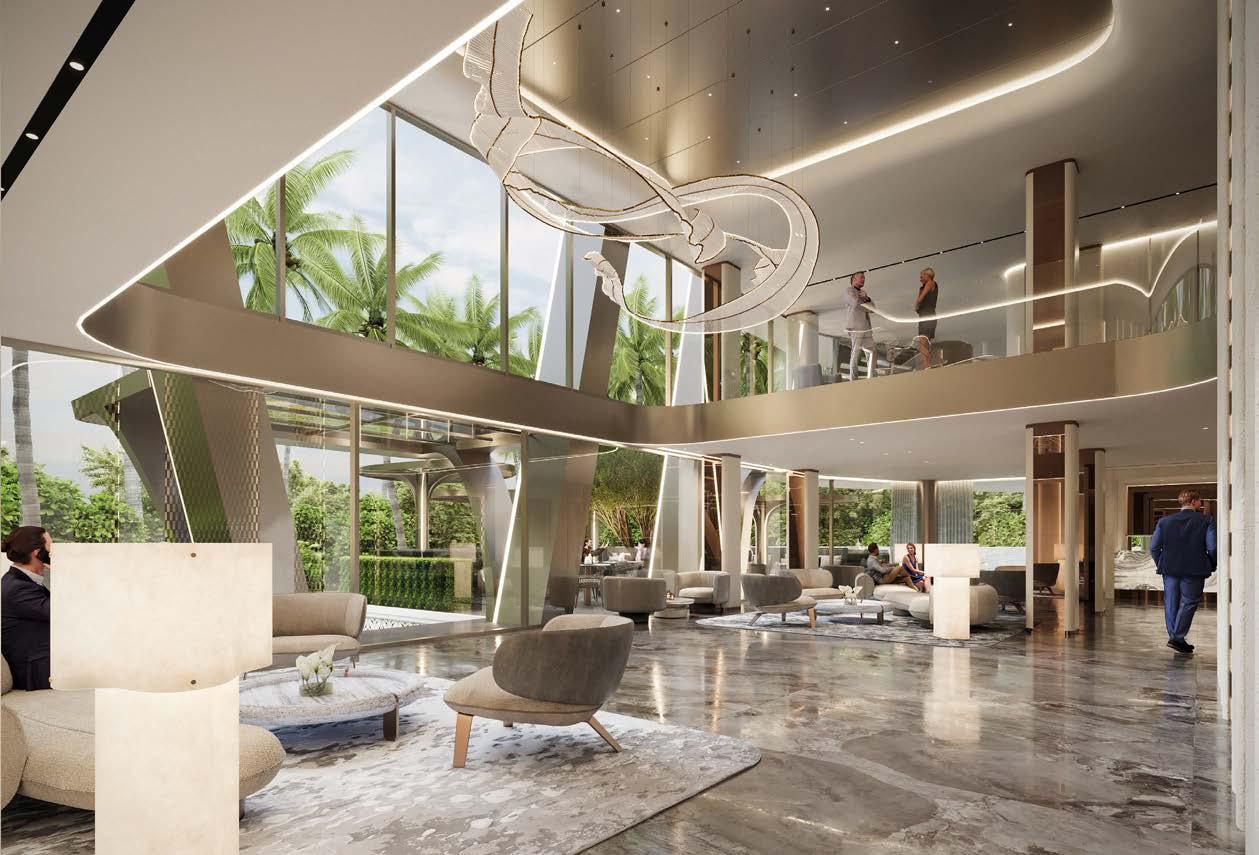
BEST NEW HOTEL CONSTRUCTION & DESIGN, INDONESIA Magnum Residence Sanur by Magnum Estate
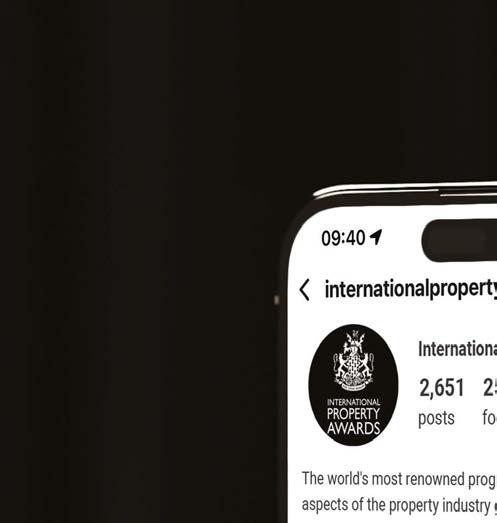
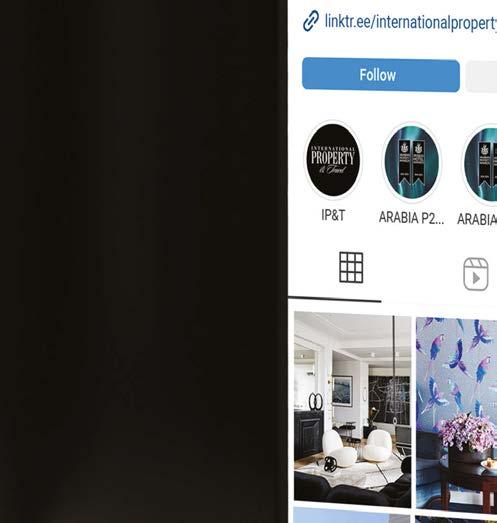
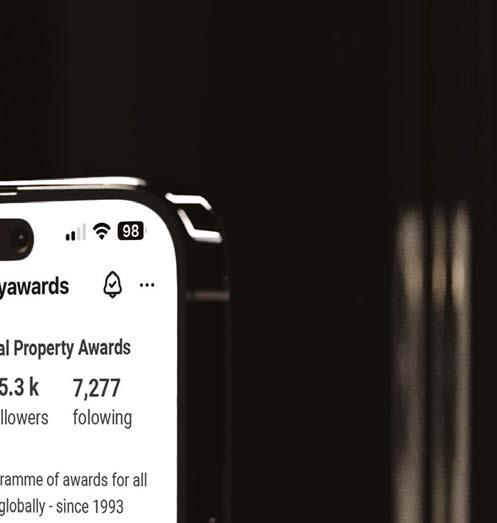
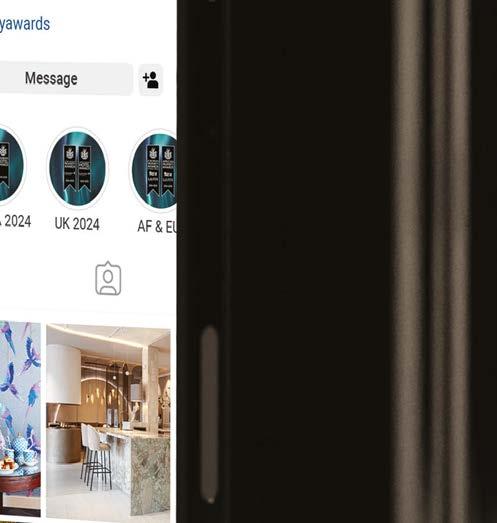
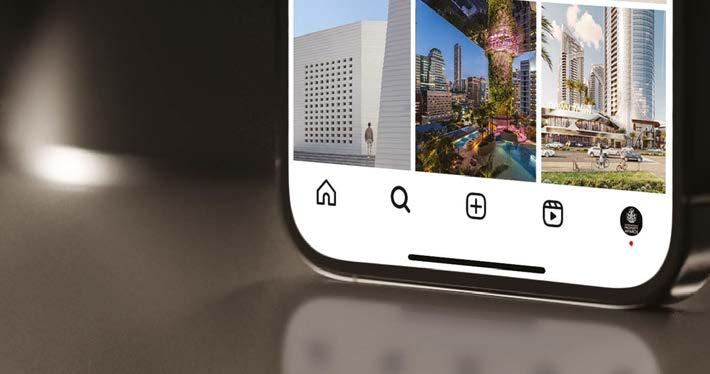


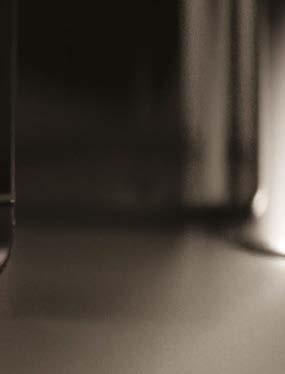










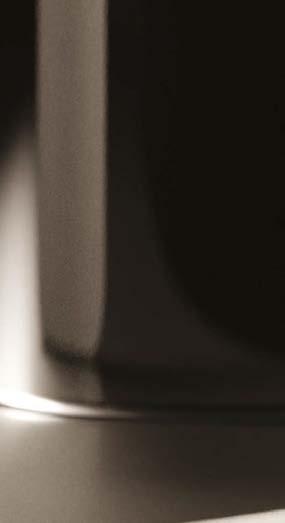



INTERNATIONAL PROPERTY AWARDS
ARCHITECTURE
ARCHITECT WEBSITE
Americas www.koheid.com by Koheid Design
Asia Pacific www.robmills.com.au by Rob Mills Architecture & Interiors
Europe www.olltol.com by Ollech+Tol Architecture and Design International www.robmills.com.au by Rob Mills Architecture & Interiors
ARCHITECTURAL CGI COMPANY
Americas BINYAN Studios
Arabia BINYAN Studios
Europe Blackpoint Design Ltd.
International BINYAN Studios
ARCHITECTURE MULTIPLE RESIDENCE
Africa The Terraces @ Arboretum by WAVE Design Consultants, BoTrack Limited
Americas Apes Hill Villas by ARGO Development Studio Inc.
Arabia UH by Ellington by BSBG
Asia Pacific Bayil Bay by Baku City Residence
Europe LIGHTFALLS by 17 Square
International UH by Ellington by BSBG
ARCHITECTURE SINGLE RESIDENCE
Africa House Z Blair Atholl Estate by AMA Architects
Americas Beverly Hills Residence by Landry Design Group, Inc.
Arabia The J Mansion Villa by SL Architects
Asia Pacific The Nest by The Collective Studio Co., Ltd.
Europe New Contemporary Curved Private Home by BWP Architects
International Beverly Hills Residence by Landry Design Group, Inc.
COMMERCIAL & MANUFACTURING ARCHITECTURE
Arabia Qatar Airways Warehouse Facility by KEO International Consultants
Asia Pacific “PA_RAR_THYAMA” - FINESTAR Diamond Cutting, Polishing and Processing Unit by Mindscape Design
International “PA_RAR_THYAMA” - FINESTAR Diamond Cutting, Polishing and Processing Unit by Mindscape Design
COMMERCIAL HIGH RISE ARCHITECTURE
Americas BOTÂNICA OFFICE by TROOST + PESSOA Architects
Asia Pacific Hetao Shenzhen-Hongkong Science and Technology Innovation Cooperation Zone East Wing-1 by Aedas, Huayi Design
International Hetao Shenzhen-Hongkong Science and Technology Innovation Cooperation Zone East Wing-1 by Aedas, Huayi Design
GRAND ENTRANCE DESIGN
Asia Pacific Hyde Heritage Thonglor by That is ITH Interior
International Hyde Heritage Thonglor by That is ITH Interior
LANDSCAPE ARCHITECTURE
Americas Mandeville by Christine London Ltd
Arabia Al Fursan Suburb by NHC
Asia Pacific Makaio Park by Sun Group Property Joint Stock Company
Europe Mulberry Park, Bath, UK by The Landmark Practice and Curo
International Mandeville by Christine London Ltd
LEISURE ARCHITECTURE
Africa Izinga Eco Estate by Balwin Properties
Americas The Cenote, Hotel Edition at Kanai, Riviera Maya by Arquitectura Mixta
Arabia Kebab Al-hujjah Restaurant by Yousef Alkoot General Trading and Contracting
Asia Pacific Within Mountains-Mountains Within - Daguan Integrated Service Center For Rural Tourism by China Architecture Design & Research Group, Chongqing Nanchuan Huinong Cultural Tourism Development Group Co., Ltd, Beijing Chengjianer Construction Engineering Co., Ltd
Europe LAGUNA by Archidom Studio, S.L
International The Cenote, Hotel Edition at Kanai, Riviera Maya by Arquitectura Mixta
MIXED USE ARCHITECTURE
Americas The Residences at Central Park by Amexon Development Corporation
Arabia Downtown Baghdad-First Iraqi Tower by Vogue Architects
Asia Pacific Sonrisa Gardens Residential & Mixed-Use Development by LPPA Design Group, Inc./L.P. Pariñas & Associates-Architects
Europe Santa Rosalia Lake and Life Resort by Jose Diaz Garcia, SA
International Downtown Baghdad-First Iraqi Tower by Vogue Architects
OFFICE ARCHITECTURE
Americas The Fifth. Miami Beach by Alberto Campo Baeza / Sumaida+Khurana & Bizzi+Bigili
Arabia 6 Falak by Sweid and Sweid
Asia Pacific Rongfa Square by 3MIX+FADI
Europe Tok Street Building for Ba¸s kent Elektrik HQ by NKY Architects & Engineers
International Rongfa Square by 3MIX+FADI
PUBLIC SERVICE ARCHITECTURE
Arabia Zayed International Airport, Terminal A by Kohn Pederson Fox (KPF)
Asia Pacific India Autism Center, Sirakole by Practice Design
Europe Integrated Intermodal Metropolitan Station by Tremend Sp. z o. o.
International Zayed International Airport, Terminal A by Kohn Pederson Fox (KPF)
RESIDENTIAL HIGH RISE ARCHITECTURE
Africa The Terraces @ Arboretum by WAVE Design Consultants, BoTrack Limited
Americas Villa Miami by ODP Architecture & Design
Arabia One River Point by BSBG
Asia Pacific Hills Blue by Hasan Sözüneri Architects
Europe Kvartet Rezidence by Corwin
International Villa Miami by ODP Architecture & Design
RETAIL ARCHITECTURE
Africa ADIDAS Flagship Store by Oshinowo Studio
Arabia 1890 BOULEVARD by MSCEB
Asia Pacific Huafa Qianhai Snow World by 10 Design
International Huafa Qianhai Snow World by 10 Design
DEVELOPMENT
APARTMENT / CONDOMINIUM DEVELOPMENT
Africa La Pirogue Residences by LP Residences Ltd
Americas Landmark On Robson by Asia Standard Americas Ltd
Arabia Bloom Living by Bloom Holding
Asia Pacific Magnum Residence Berawa by Magnum Estate
Europe FRAGMENT Karlin by Trigema
International Bloom Living by Bloom Holding
COMMERCIAL HIGH RISE DEVELOPMENT
Africa Infinity Tower by Infinity Towers for Urban Development
Americas MATTER by Consorcio JGL Casatua
Arabia COMPANY by Heyazah Real Estate Development
Asia Pacific FORUM by Shanta Holdings Limited, EHSAN KHAN Architects, One Landscape Design Limited
International Infinity Tower by Infinity Towers for Urban Development
COMMERCIAL RENOVATION / REDEVELOPMENT
Arabia Wasl Vita by Nad Al Shiba Engineering Consultants
Asia Pacific 85 Spring St by Pelligra Group
Europe Heart Hotel by Heart Group
International 85 Spring St by Pelligra Group
DEVELOPER WEBSITE
Africa www.balwin.co.za by Balwin Properties
Americas www.cellotowerresidences.com by Wicked+ Asia Pacific www.parqdevelopment.com by PT Tomorrow Land Development
Europe www.avalon-inc.com.ua by Avalon
International www.cellotowerresidences.com by Wicked+
DEVELOPMENT MARKETING
Africa The Hills Lifestyle Estate by WestProp Holdings Private Limited
Americas Tortugas de Cachagua by Puerto+Arquitectura
Arabia London Gate by PIXL Group DMCC
Asia Pacific Banyan Tree Residences Creston Hill by Banyan Group Residences
Europe FRAGMENT by Henceforth., s.r.o.
International Banyan Tree Residences Creston Hill by Banyan Group Residences
LEISURE DEVELOPMENT
Arabia Bayfront by Ajdan Real Estate Development Company
Asia Pacific 11-11 BALI by The Paralian Uluwatu
Europe AX Odycy Hotel by AX Group
International Bayfront by Ajdan Real Estate Development Company
MASTERPLAN
Africa Waterfall City by Waterfall City Management Company
Americas Atmosphera 421 by GIASA
Arabia Tilal Al Ghaf by Majid Al Futtaim – Tilal Al Ghaf
Europe AX Odycy by AX Group
International Waterfall City by Waterfall City Management Company
MIXED USE DEVELOPMENT
Africa Domaine d’Anbalaba by Bouigue Developpement
Americas Villa Miami by ODP Architecture & Design
Arabia The Central Downtown by AQUA Properties
Asia Pacific Archibald by ALAND by ALAND
Europe NVER by Taryan Group
International NVER by Taryan Group
OFFICE DEVELOPMENT
Africa Infinity Tower by Infinity Towers for Urban Development
Americas MATTER by Consorcio JGL Casatua
Arabia LEX BY HEYAZAH by Heyazah Real Estate Development
Asia Pacific K11 ATELIER 11 SKIES by Lead8
Europe AYA Business Center by Park Lane Developments AD
International K11 ATELIER 11 SKIES by Lead8
PUBLIC SERVICE DEVELOPMENT
Asia Pacific Mark Moran Vaucluse by Mark Moran Group
Europe Mol Campus by Market Építo˝ Zrt.
International Mark Moran Vaucluse by Mark Moran Group
RESIDENTIAL DEVELOPMENT 10-19 UNITS
Americas Nerea Faro Escondido by Grupo Zen
Arabia Ramz Al-Nakheel by Alramz Real Estate
Asia Pacific Borey Sovannaphumi, The Lakes by PARKCO ESTATES CO., LTD
Europe Reconstruction of Buildings at 7-9 Heorhiyivsky Lane in Kyiv by Dovgiy Family Office
International Reconstruction of Buildings at 7-9 Heorhiyivsky Lane in Kyiv by Dovgiy Family Office
RESIDENTIAL DEVELOPMENT 2-9 UNITS
Arabia Palm Flower by Alpago Properties
Asia Pacific 11-11 BALI by The Paralian Uluwatu
Europe Park Hill by Velocity Development
International Palm Flower by Alpago Properties
RESIDENTIAL DEVELOPMENT 20+ UNITS
Africa Lagoon Beach Park - iCity New Cairo by Mountain View
Americas Tortugas de Cachagua by Puerto+Arquitectura
Arabia Bloom Living by Bloom Holding
Asia Pacific Embassy by The Embassy Development Co., Ltd.
Europe 1840 St George’s Gardens by City & Country
International Tortugas de Cachagua by Puerto+Arquitectura
RESIDENTIAL HIGH RISE DEVELOPMENT
Africa The Terraces @ Arboretum by BoTrack Limited, WAVE Design Consultants
Americas Legacy by OR
Arabia Aqua Arc by BNW Developments
Asia Pacific THE JEAN by JEAN CO.,LTD
Europe VR Vake Skyview Tower by VR Holding
International Aqua Arc by BNW Developments
RESIDENTIAL PROPERTY
Africa Greenhouse - Fields Park - Aliva (New Cairo) by Mountain View
Americas Mountain Villa Aspen by Studio Piet Boon
Arabia Flamant by Kooheji ContractorsDevelopment W.L.L. Company
Asia Pacific Nanjing independent mansion by Wu Xi House Aesthetics Decoration Engineering Co., Ltd
Europe Rivue Supreme Villas by Rivera Development & Kerimov Architects
International Rivue Supreme Villas by Rivera Development & Kerimov Architects
RESIDENTIAL RENOVATION / REDEVELOPMENT
Arabia The Viola Penthouse by Mercury Projects
Asia Pacific Evolving Edifices - A Chronicle of Redesign and Renewal by Metrics Global Sdn Bhd
Europe The Legacy by 3SI Immogroup GmbH
International The Viola Penthouse by Mercury Projects
RETAIL DEVELOPMENT
Africa Citystars Katameya by ARCO & Concept i
Arabia The Avenues - Bahrain by Mabanee Company K.P.S.C
Asia Pacific M8 by China Construction Engineering (Macau) Company Limited
International Citystars Katameya by ARCO & Concept i
SENIOR LIVING DEVELOPMENT
Europe Wallacea Living Marylebone, West End Gate by Wallacea Living
International Wallacea Living Marylebone, West End Gate by Wallacea Living
SINGLE APARTMENT / CONDOMINIUM
Americas La Vue - The Penthouse by Luxivité International Property Group
Arabia Casa Del Sole by Alpago Properties
Asia Pacific The Arkadians by Creek Developers Private Limited
Europe Factory No.1 by City & Country
International Casa Del Sole by Alpago Properties
SUSTAINABLE COMMERCIAL DEVELOPMENT
Asia Pacific Trina Solar Shanghai International Headquarters by AICO
International Trina Solar Shanghai International Headquarters by AICO
SUSTAINABLE RESIDENTIAL DEVELOPMENT
Africa Domaine d’Anbalaba by Bouigue Developpement
Americas Monvert by OR
Arabia Maimoon Gardens by Fakhruddin Properties
Asia Pacific The Spinnaker by Landco Pacific Corporation
Europe Classic Plus by Country Rose Ltd
International The Spinnaker by Landco Pacific Corporation
HOTEL
HOTEL ARCHITECTURE
Africa Waldorf Astoria Seychelles Platte Island by Eco-id Architects Pte Ltd
Americas Hotel & Villas Pueblo Bonito by Gomez Vazquez International
Arabia W Dubai - Mina Seyahi by Aedas
Asia Pacific SO/ Maldives by Eco-id Architects Pte Ltd
Europe Zoëtry Halkidiki by DEL BLU architetti
International Zoëtry Halkidiki by DEL BLU architetti
HOTEL CONFERENCE FACILITIES INTERIOR
Asia Pacific Spiral Sky & Ocean Aria at Regala Skycity Hotel by Alexander Wong Architects
International Spiral Sky & Ocean Aria at Regala Skycity Hotel by Alexander Wong Architects
HOTEL INTERIOR
Africa Ngorongoro Lodge Meliá Collection by WA International
Americas BA’RA Hotel by Sandra Moura Architects
Arabia Royal Oman Police Club and Hilton Hotel by Bobby Mukherji Architects
Asia Pacific Hotel Indigo Karuizawa by Aston Design
Europe The Tempus by Jeffreys Interiors
International The Tempus by Jeffreys Interiors
HOTEL LOBBY INTERIOR
Americas Lobby-Bar Presidente InterContinental Hotel by Faci Leboreiro
International Lobby-Bar Presidente InterContinental Hotel by Faci Leboreiro
HOTEL RESTAURANT INTERIOR
Africa Blue Marlin Restaurant by Design Partnership
Asia Pacific Sultan Hotel Restaurant, Radisson Blu, Kaushambi, UP by Modarch India
International Blue Marlin Restaurant by Design Partnership
HOTEL SPA INTERIOR
Arabia Saray SPA at Marriott Resort Palm Jumeirah, Dubai by M+N Architecture
International Saray SPA at Marriott Resort Palm Jumeirah, Dubai by M+N Architecture
HOTEL SUITE INTERIOR
Americas Suite Presidencial by Brunete Fraccaroli Arquitetura e Interiores
Arabia Intercontinental Doha - The City by Liliane El-Mallah, Areekah Design
Asia Pacific The Cara Boutique Hotel by Wowspace
Europe The Landmark Signature Suites by Alex Kravetz Design
International The Landmark Signature Suites by Alex Kravetz Design
NEW HOTEL CONSTRUCTION & DESIGN
Americas Hotel & Villas Pueblo Bonito by Gomez Vazquez International
Arabia Areen Park Hotel by Al Areen Holding Company
Asia Pacific Magnum Residence Sanur by Magnum Estate
Europe Martinhal Lisbon Oriente by Martinhal Hotels and Resorts
NEW HOTEL CONSTRUCTION & DESIGN (cont. )
International Magnum Residence Sanur by Magnum Estate
NEW SMALL HOTEL CONSTRUCTION & DESIGN
Asia Pacific Rachata@Ayothaya by Assoc. Prof. Akekapong Treetrong, PhD (IDEAL1 CO.,LTD.)
Europe Desire Antalya by Teus Group
International Rachata@Ayothaya by Assoc. Prof. Akekapong Treetrong, PhD (IDEAL1 CO.,LTD.)
INTERIOR DESIGN
BATHROOM DESIGN
Americas The Denver Project by R/terior Studio
Arabia Ellington Beach House by Ellington Properties Development LLC
Asia Pacific KLCC Penthouse by Luxe Interior Sdn Bhd
Europe FAMILY RETREAT - Total Renovation of A Luxury Country Estate by NW3 Interiors Ltd
International KLCC Penthouse by Luxe Interior Sdn Bhd
INTERIOR CGI COMPANY
Africa KARIM CG Visuals
Americas Sil’no Design
Arabia ID Works Global
Europe The Boundary International The Boundary
INTERIOR DESIGNER WEBSITE
Americas www.fernandamarques.com.br by Fernanda Marques Arquitectura
Asia Pacific www.mmdesign.com.my by Millimetre Design Sdn Bhd
Europe www.katiemalik.co.uk by Katie Malik Design Studio
International www.katiemalik.co.uk by Katie Malik Design Studio
KITCHEN DESIGN
Americas PROJECT FAYE by Aloe Design Studio
Arabia Ellington Beach House by Ellington Properties Development LLC
Asia Pacific PARKVIEW - A Bachelor’s Kitchen by Nikki Hunt’s Design Intervention
Europe Kitchen Area Design by The Home Factory
International Kitchen Area Design by The Home Factory
LEISURE INTERIOR
Africa Savute Safari Lodge by Dakota (PTY) Ltd.
Americas The Ivy - Restaurant, Bar & Lounge by Christy Maingot Interior Design
Arabia The Bread Basket by Nouie Interiors
Asia Pacific Bambu Beach Club, Rayong, Amatara Residences by Niratt Design Corporation Co., Ltd.
Europe VINA Bar & Restaurant by INNOCAD architecture
International VINA Bar & Restaurant by INNOCAD architecture
MIXED USE INTERIOR
Americas Hudson Place 2 by 34F Design Inc.
Arabia LEOS’ Experience Centre by LUD Studios
Asia Pacific Sentral Suites Kuala Lumpur by Millimetre Design Sdn Bhd
MIXED USE INTERIOR (cont. )
International Sentral Suites Kuala Lumpur by Millimetre Design Sdn Bhd
OFFICE INTERIOR
Africa Global Tech Company Offices by Grasp Design Ltd
Americas Nestlé Anglo-Dutch Caribbean Head Office by 181 DESIGN BUILD
Arabia InGenius Lab by Broadway Interiors LLC
Asia Pacific Inno Futura by Alexander Wong Architects
Europe Coca-Cola Hellenic Bottling Company by STIRIXIS Group
International Global Tech Company Offices by Grasp Design Ltd
PUBLIC SERVICE INTERIOR
Americas Coquitlam College by 34F Design Inc.
Arabia Qassim University by STIRIXIS Executive
Asia Pacific RainaParie Laser&Skin Clinic by Ponna Studio Co., Ltd.
Europe Stoke Newington Refuah Medical Centre by Sonnemann Toon Architects LLP
International Qassim University by STIRIXIS Executive
RESIDENTIAL INTERIOR APARTMENT
Africa Mulberry Mansions by Gemona West Interior Design Studio
Americas The Residences at Central Park Sales Gallery by Amexon Development Corporation
Arabia Bluewaters Penthouse by Saya Studio
Asia Pacific Luxe Haven Alassio in Hong Kong by Amoeba Interiors
Europe Mayfair Luxury Apartment by MODERNO Interiors Ltd.
International The Residences at Central Park Sales Gallery by Amexon Development Corporation
RESIDENTIAL INTERIOR PRIVATE RESIDENCE
Africa Megamound Villa by Mimz Interiors
Americas Sanger Vineyard Estate by Mark Weaver & Associates, Inc.
Arabia Brisa Villa by ELE Interior
Asia Pacific TK Exclusive Villa by Niratt Design Corporation Co., Ltd.
Europe Bramstons by Inside Job Luxury Interiors
International Bramstons by Inside Job Luxury Interiors
RESIDENTIAL INTERIOR SHOW HOME
Americas ARTESANO by LW Design Group
Arabia Hadley Heights Show Home by LUD Studios
Asia Pacific Mori Sales Gallery by PTang Studio Limited, Client: Road King Infrastructure Ltd.
Europe The Capesthorne, Fulshaw Manor, Wilmslow by Story Homes Ltd
International Mori Sales Gallery by PTang Studio Limited, Client: Road King Infrastructure Ltd.
RETAIL INTERIOR
Arabia Versace Home Showroom by Solomia Home
Asia Pacific The Hyundai Seoul by Arcadis
International Versace Home Showroom by Solomia Home
SMART HOME
Asia Pacific Crater Lake House by Smart Home Philippines
Europe Jade Tower by Cordia
International Jade Tower by Cordia
REAL ESTATE
LETTINGS / RENTALS AGENCY
Africa Johannesburg by Landsdowne Property Group
Arabia Asteco Property Management
Asia Pacific Nest Property Limited
Europe Charters
International Johannesburg by Landsdowne Property Group
PROPERTY AGENCY / CONSULTANCY
Africa Knight Frank Nigeria
Arabia Devmark
Asia Pacific Asia Bankers Club
Europe Best Place Immobilien
International Best Place Immobilien
PROPERTY AGENCY / CONSULTANCY MARKETING
Arabia Hammock Park by Devmark
Asia Pacific WeLand Real Estate Business and Development Joint Stock Company
Europe Advantage Investment
International WeLand Real Estate Business and Development Joint Stock Company
PROPERTY AGENCY / CONSULTANCY WEBSITE
Asia Pacific www.weland.com.vn by WeLand Real Estate Business and Development Joint Stock Company
Europe www.luxsolestates.com by Luxsol Estates SL
International www.weland.com.vn by WeLand Real Estate Business and Development Joint Stock Company
REAL ESTATE AGENCY SINGLE OFFICE
Americas Klemm Real Estate
Arabia THE CAPITAL REAL ESTATE LLC
Asia Pacific Santos Knight Frank
Europe Hendrich Real Estate GmbH
International Hendrich Real Estate GmbH
REAL ESTATE AGENCY 2-4 OFFICES
Americas Bosley Real Estate Ltd.
Arabia Betterhomes
Europe T.H.E Capital
International T.H.E Capital
REAL ESTATE AGENCY 5-20 OFFICES
Americas Real Estate Centre
Arabia Metropolitan Premium Properties
Europe Savills French Riviera (Riviera Estates S.A.S.)
International Savills French Riviera (Riviera Estates S.A.S.)
REAL ESTATE AGENCY OVER 20 OFFICES
Africa Pam Golding Properties
Europe Lucas Fox
International Pam Golding Properties
REAL ESTATE AGENCY MARKETING
Africa Pam Golding Properties
Americas The Heaps Estrin Real Estate Team
Arabia Nelson Park Property LLC
Asia Pacific SouthernHomes Vietnam
Europe Lucas Fox
International Lucas Fox
REAL ESTATE AGENCY WEBSITE
Americas www.bluezonerealty.com by Blue Zone Realty International
Asia Pacific www.nest-property.com by Nest Property Limited
Europe www.chartersestateagents.co.uk by Charters
International www.chartersestateagents.co.uk by Charters
REAL ESTATE AGENT
Americas Paula La Touche-Keller
Arabia Kiran Nadeem Khawaja
Asia Pacific Tammy Tang
Europe Sam Menda
International Sam Menda
Zayed International Airport, Terminal A by Kohn Pederson Fox (KPF)
Spiral Sky & Ocean Aria at Regala Skycity Hotel by Alexander Wong Architects
Infinity Tower by Infinity Towers for Urban Development
The International Property Awards
The Mill House, Bishop Hall Lane, Chelmsford, Essex CM1 1LG, UK
Telephone: +44 (0)1245 25098 | Email: info@propertyawards.net Web: www.propertyawards.net
PUBLISHER: Stuart Shield
DIRECTOR OF OPERATIONS: Paul Wright
EDITORIAL TEAM
Editor-in-Chief: Helen Shield | Editor: Victoria Taylor
DESIGN TEAM
Andrew Cockburn, Emma Baxter, Jo Higgs
PROPERTY AWARDS TEAM
Kierra Borrett, Elaine Elvey, Diana Evans, Mary Garbett, Etholle George, Anna Huang, Ankit Khurana, Gracie O’Malley, Pandu Nukala, Martin Palmer, Viana Pillay, David Podgorski, Ivetta Povhan, Steven Scott, Karina Turner, Jane Williams
SUPPORT TEAM
Chris Charlery, Joy De Guzman | Accounts: Alison Gunn, Claire Collins
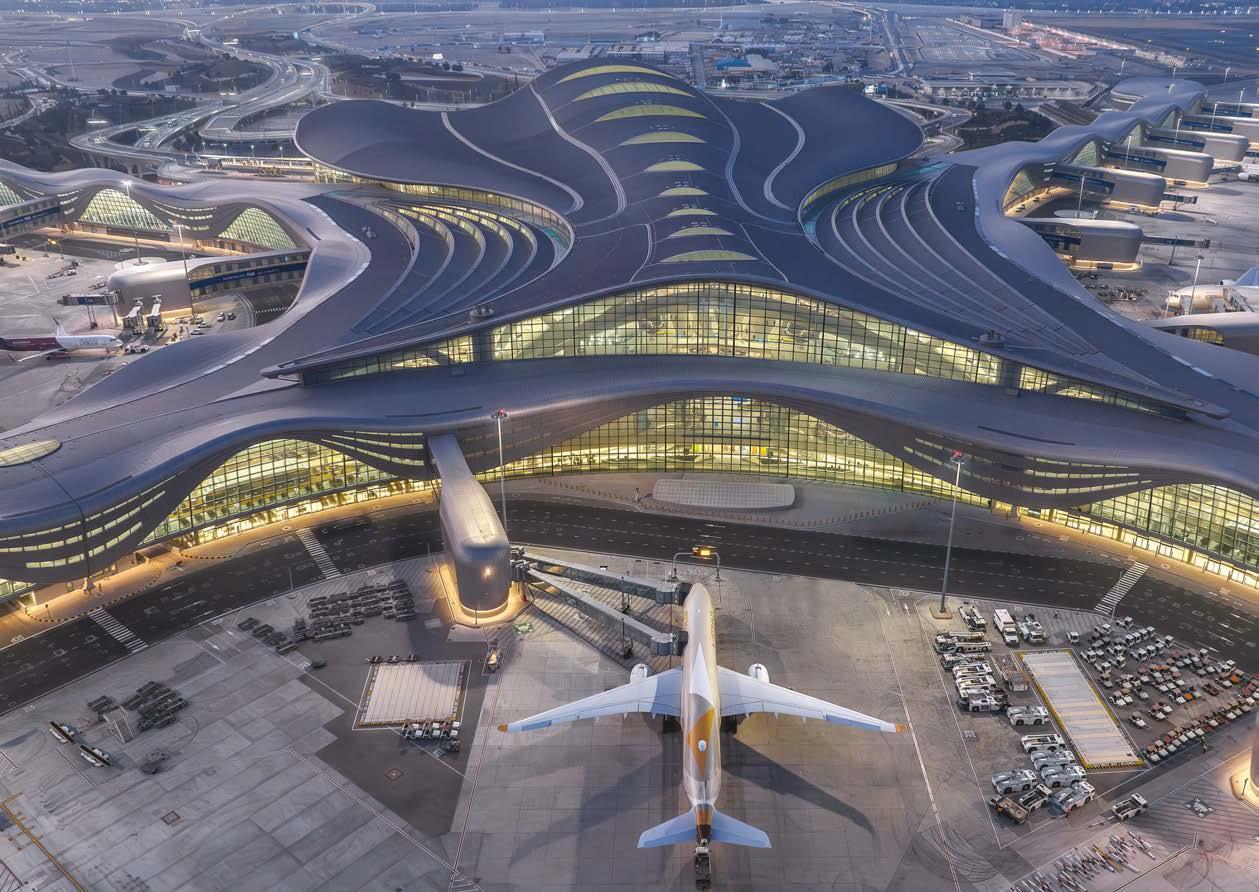
WORLD’S BEST ARCHITECTURE
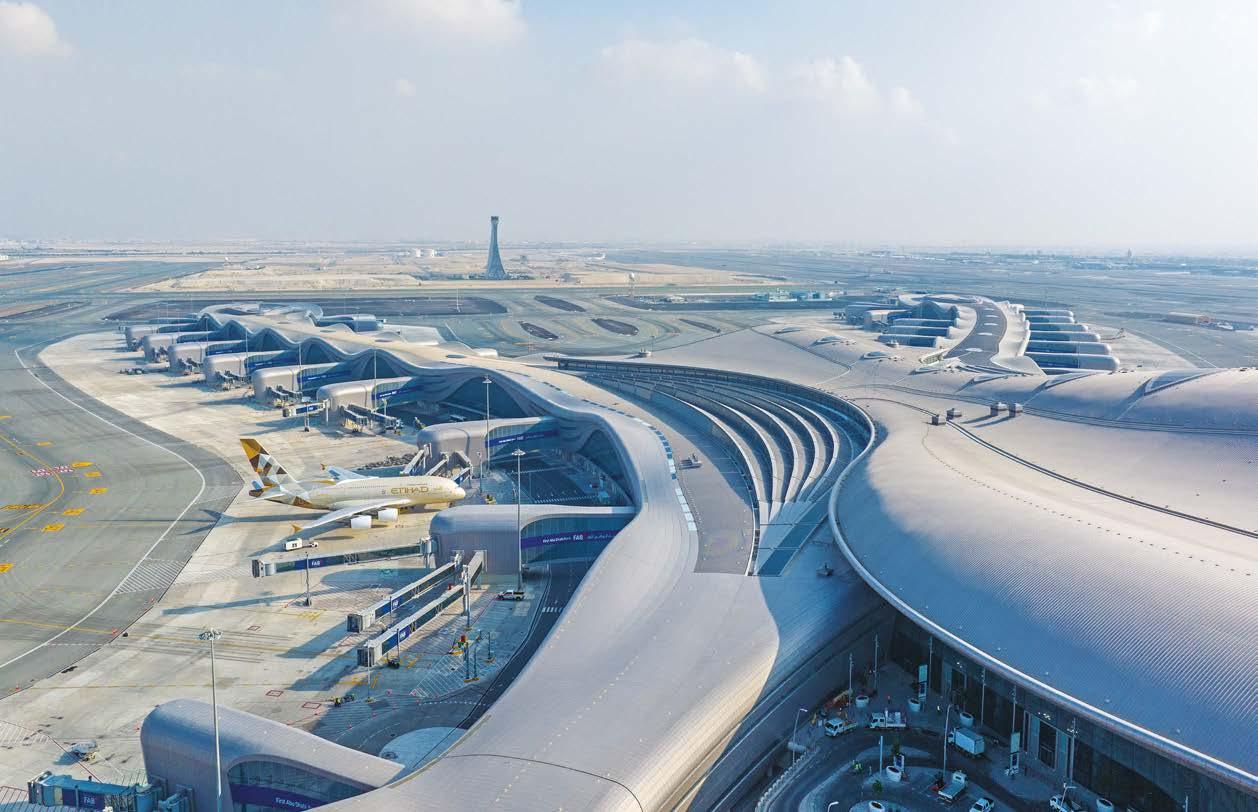
Zayed International Airport, Terminal A by Kohn Pederson Fox (KPF)
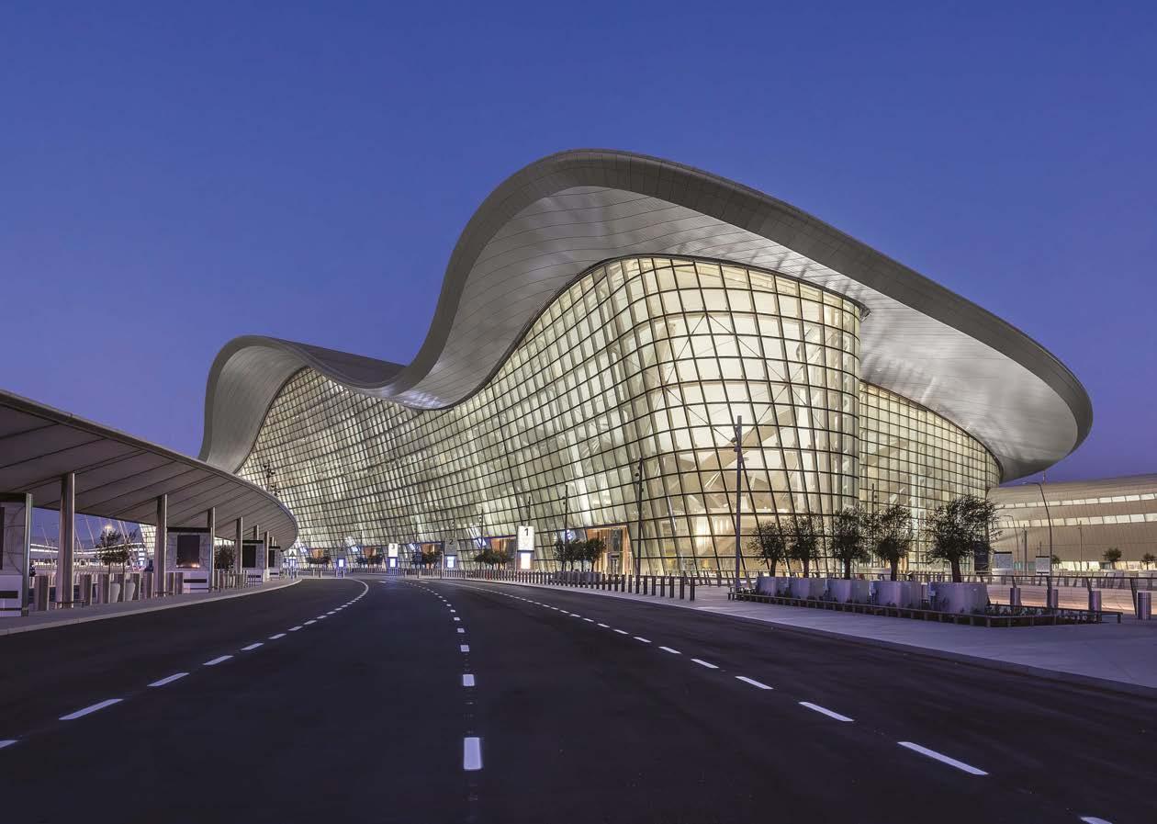
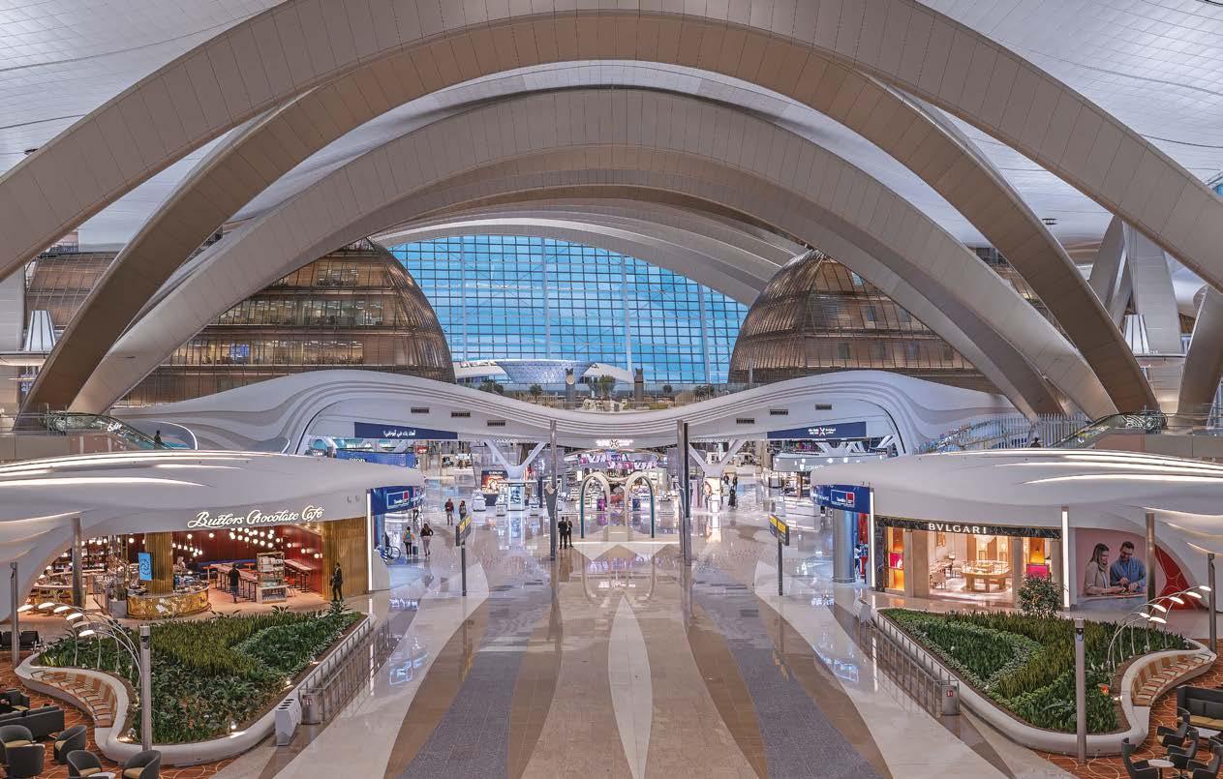
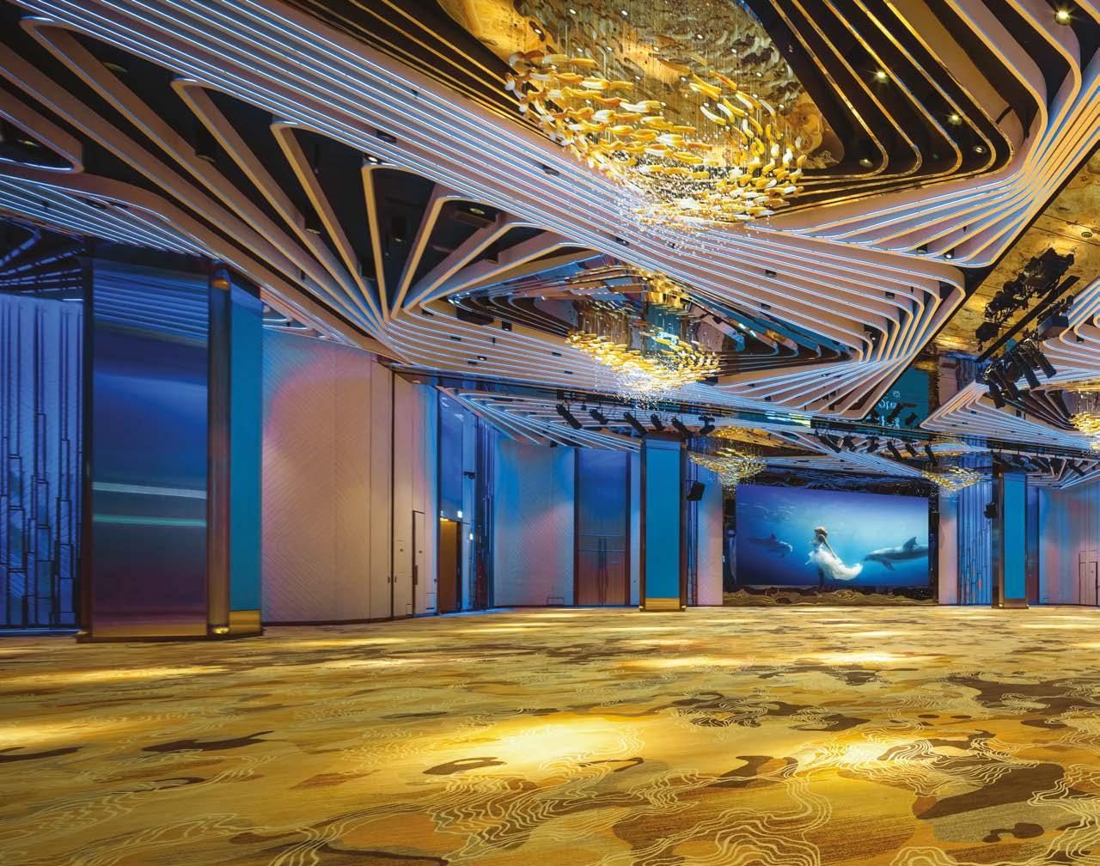
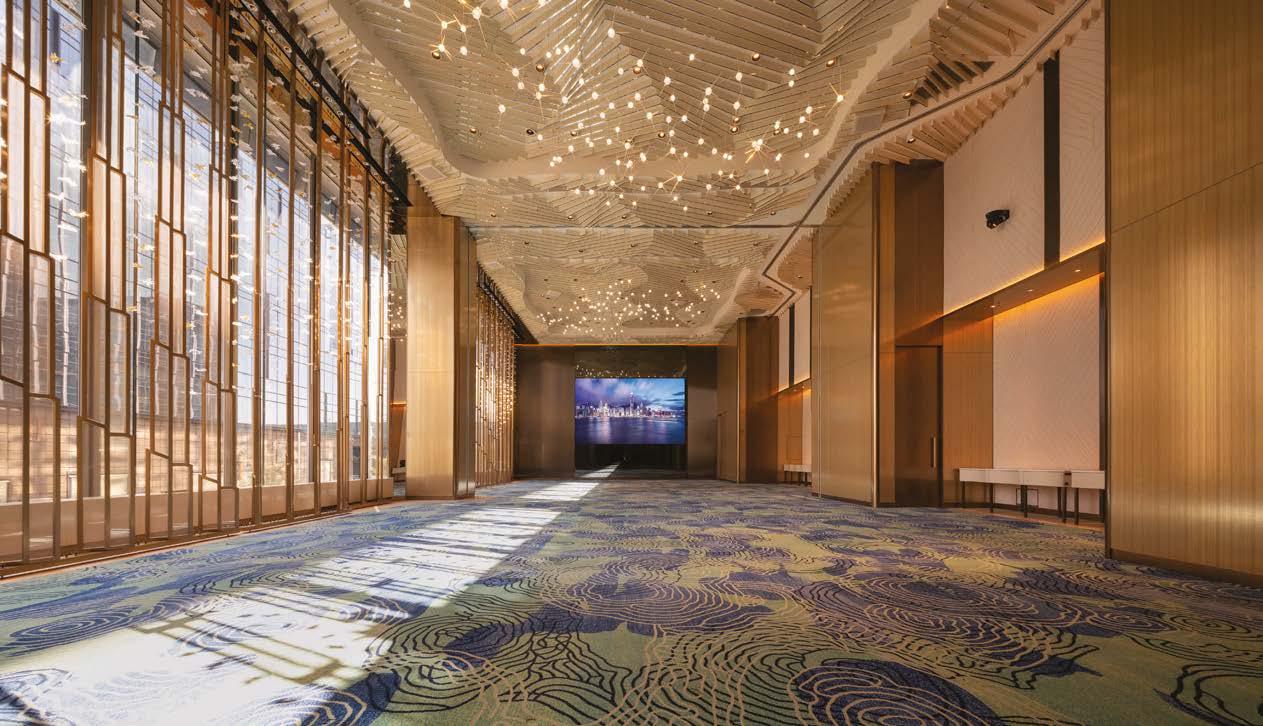
WORLD’S BEST INTERIOR DESIGN
Spiral Sky & Ocean Aria at Regala Skycity Hotel by Alexander Wong Architects
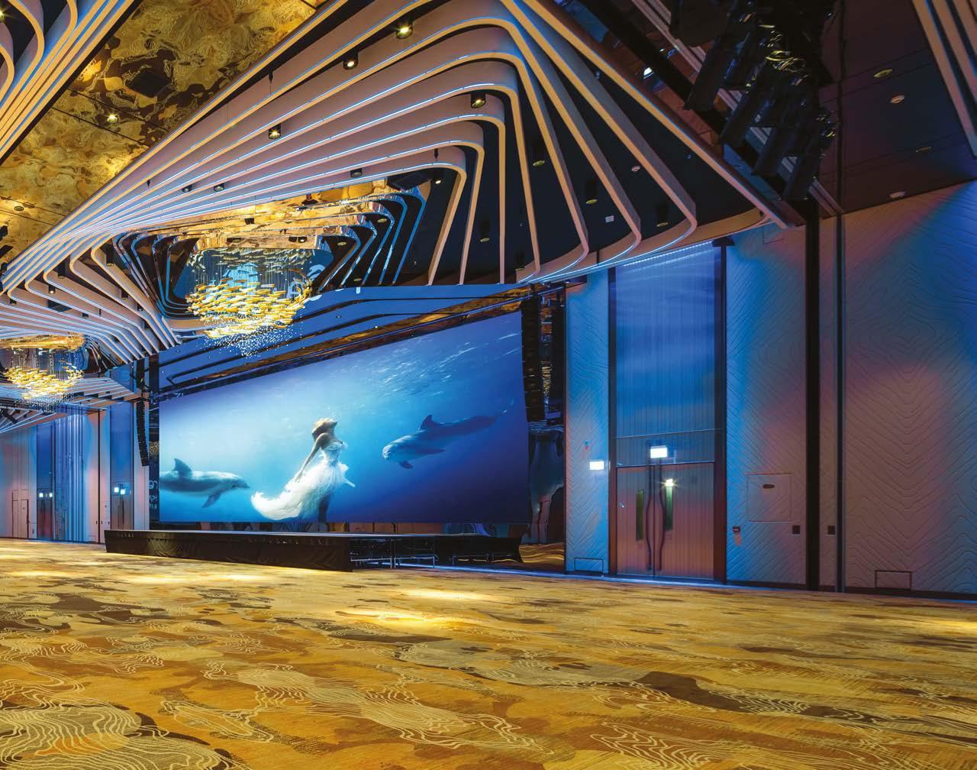
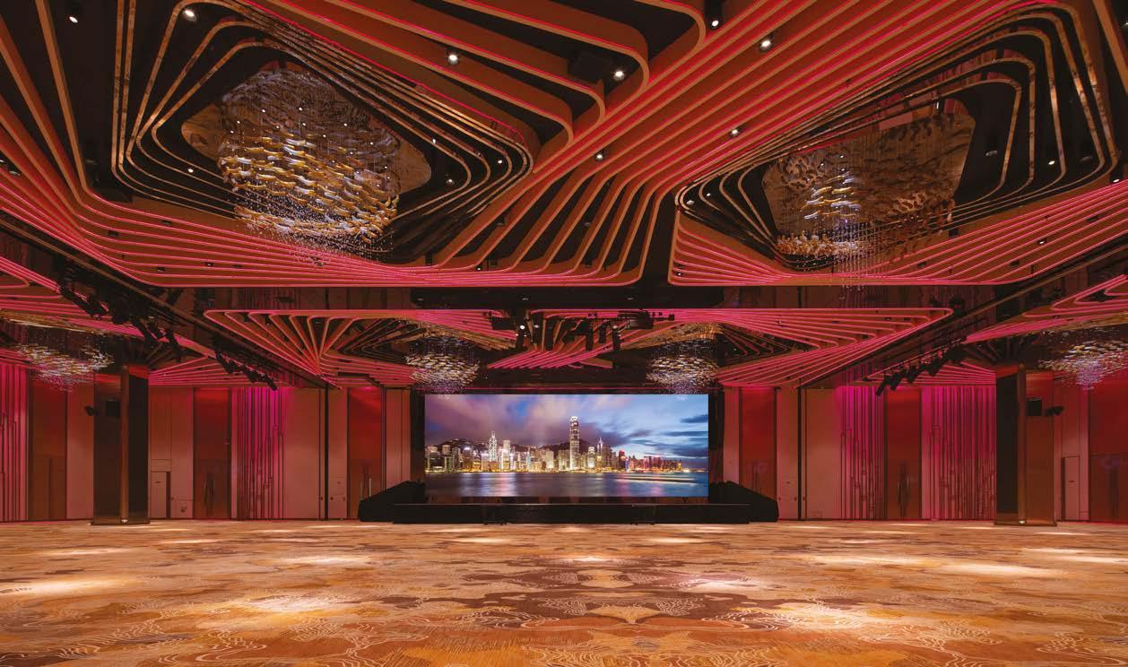
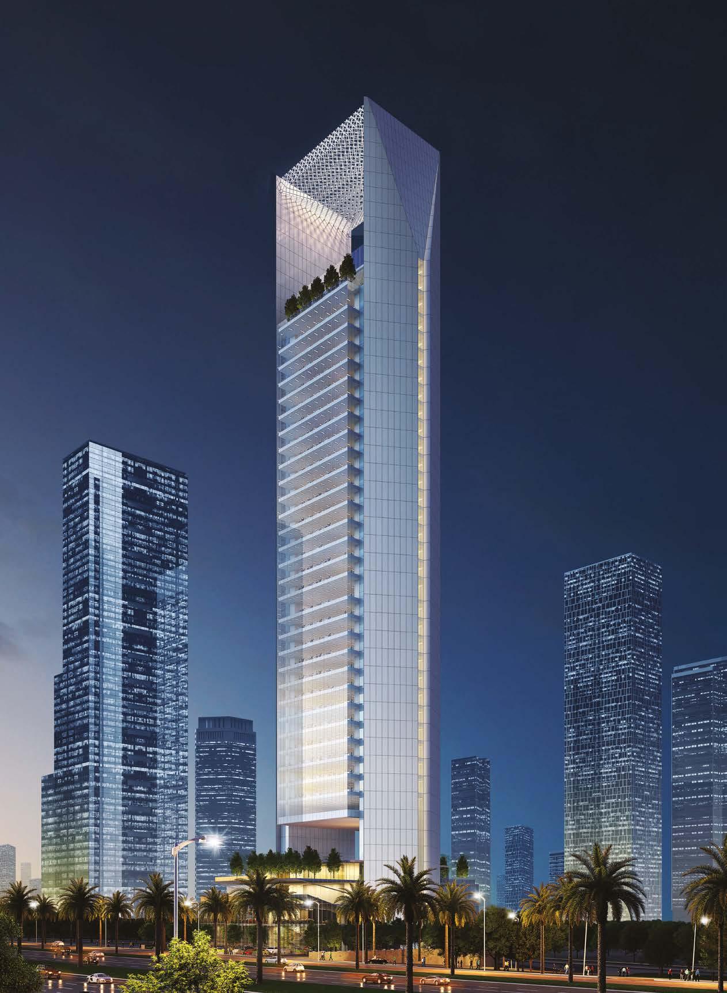
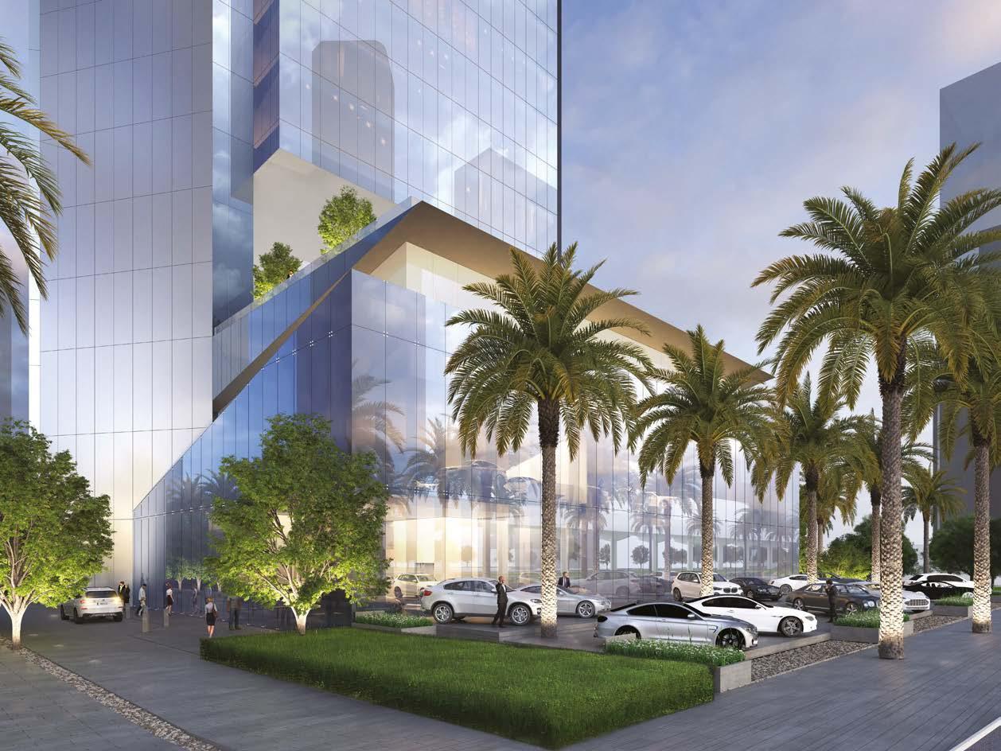
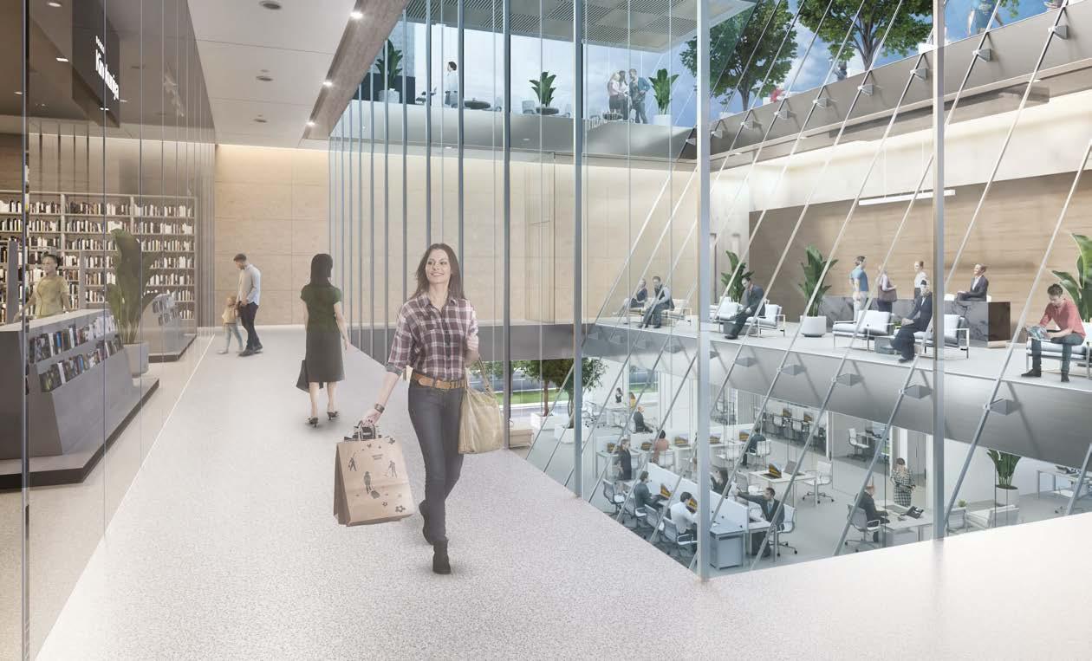
WORLD’S BEST PROPERTY Infinity Tower by Infinity Towers for Urban Development
